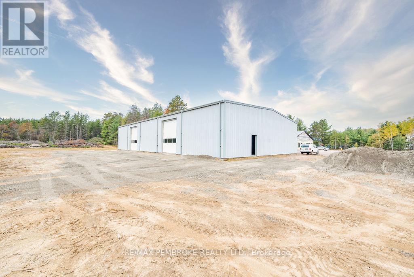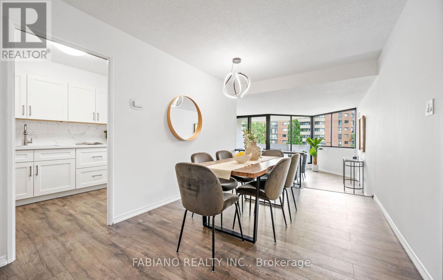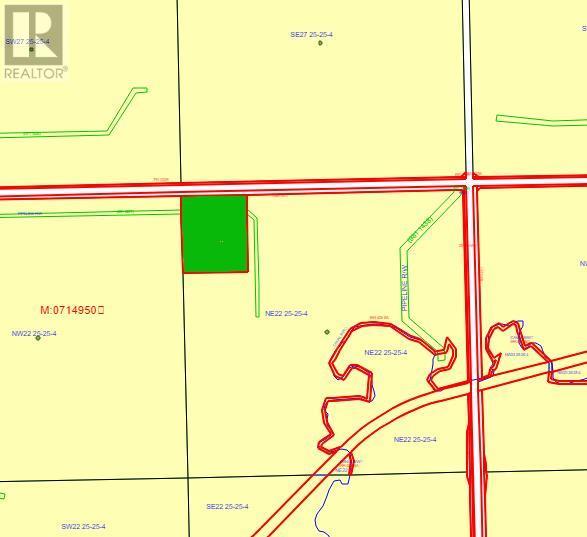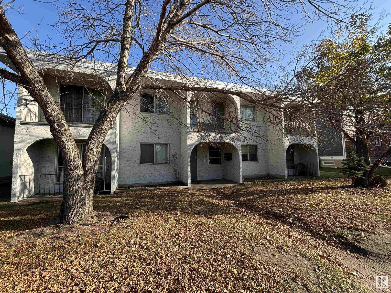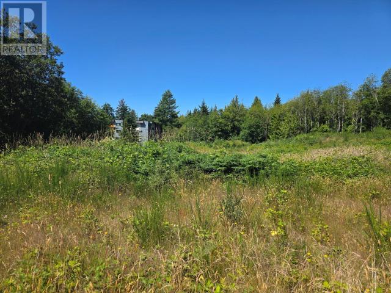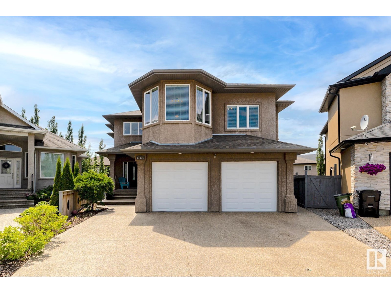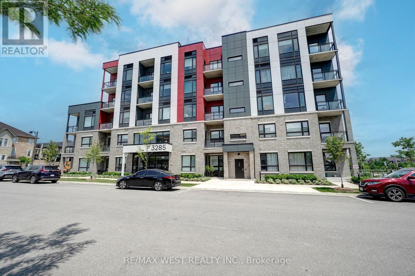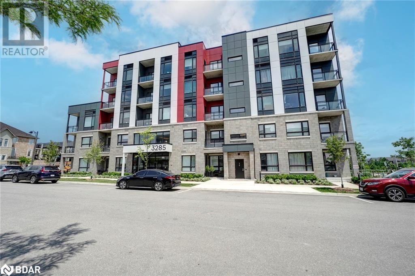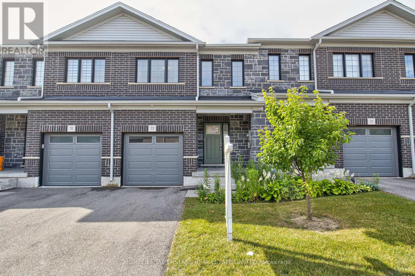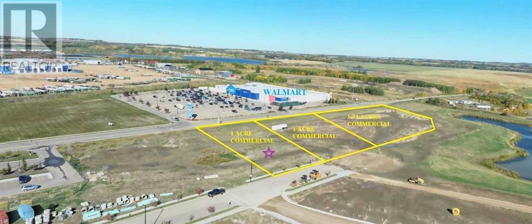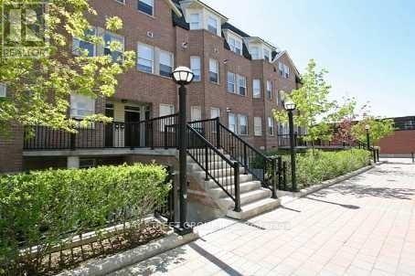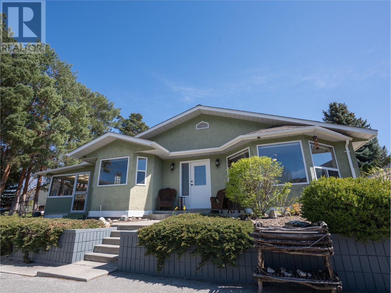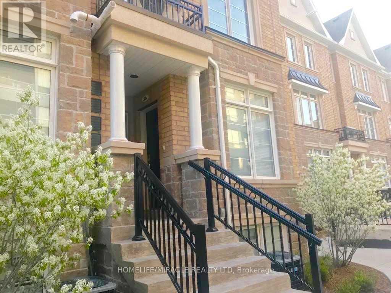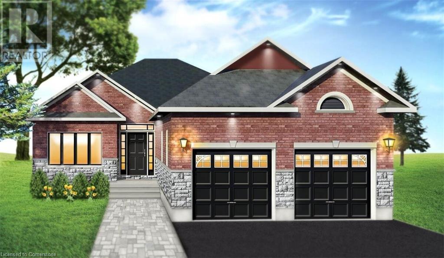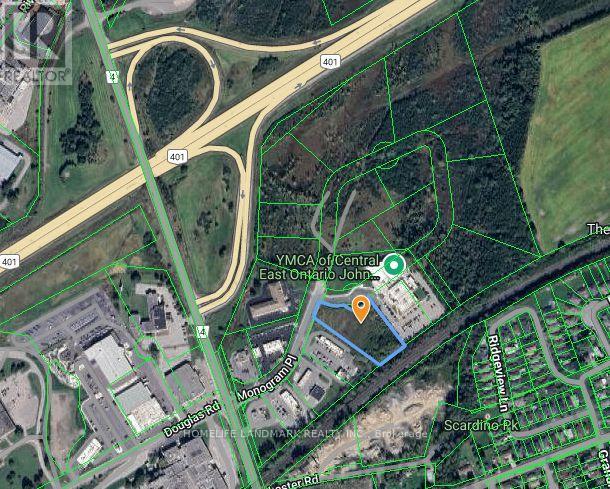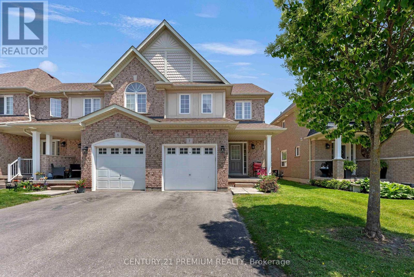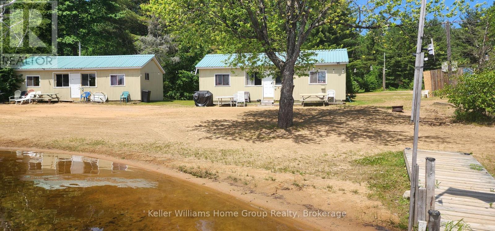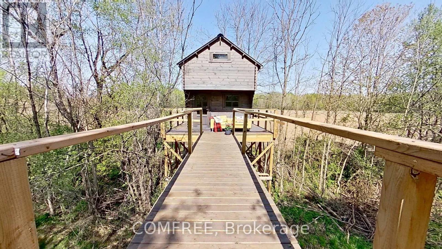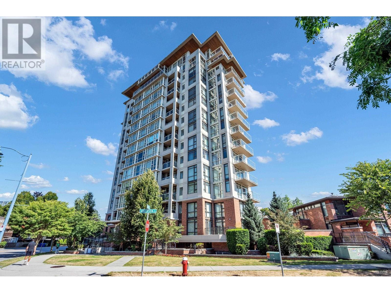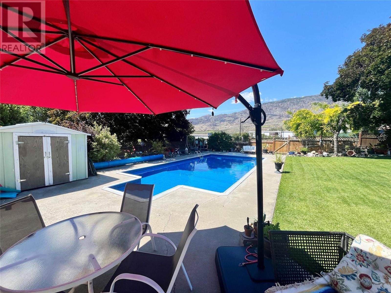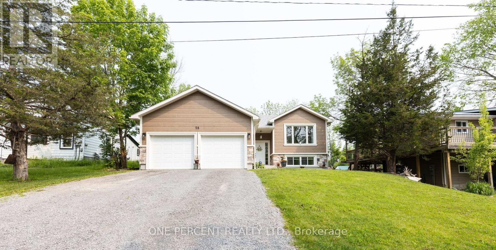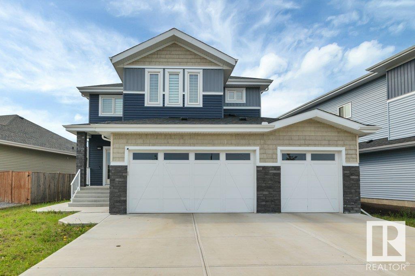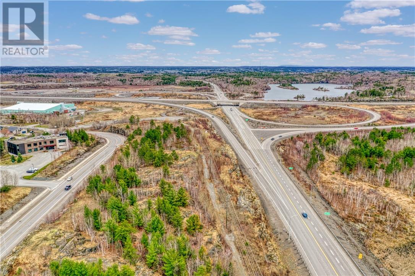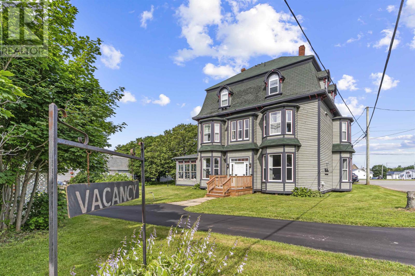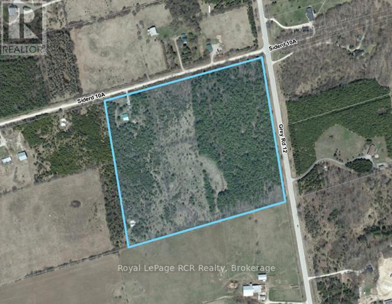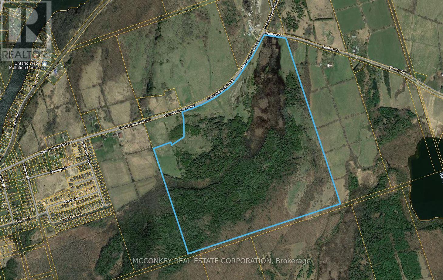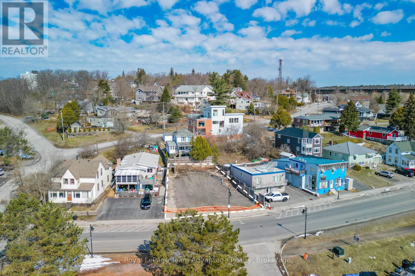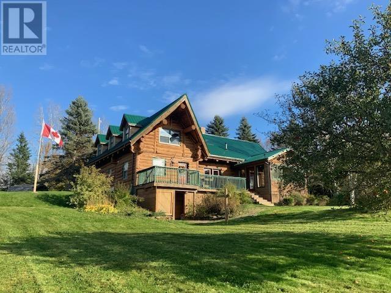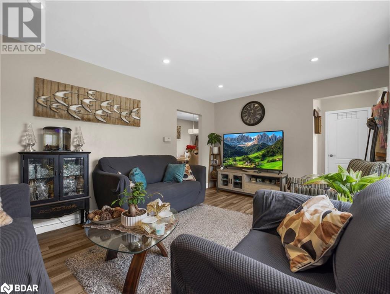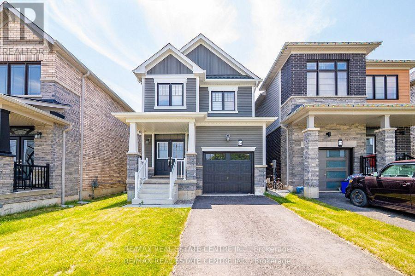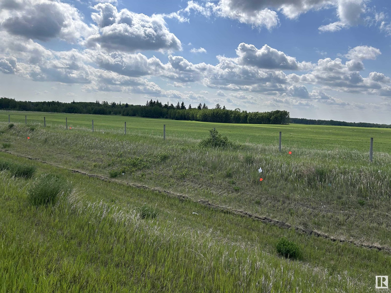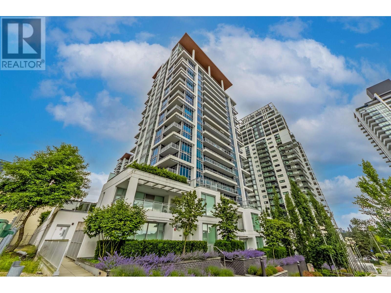520 Centre Street Se
High River, Alberta
6,000 square foot shop or retail building located on Centre St in High River. This building is currently divided into three separate bays plus it has a small yard space. Bays are 3,000, 2,000 and 1,000 square feet. Two bays have 12’ overhead doors and there is lots of parking. It is well suited for some retail, and perfect for tradesmen. The site is 11,650 square feet and has 75’ of frontage. Daily traffic volume on Centre St is approximately 11,000. The adjoining site is also for sale. It is 14,000 square feet with 100’ of frontage - MLS A2235394. (id:60626)
RE/MAX Southern Realty
99 Industrial Avenue
Petawawa, Ontario
Check out this great opportunity at 99 Industrial Ave in Petawawa! This new 6,000 sq ft building is perfect for businesses looking for a spacious and functional space. It features a 200 amp panel, making it ideal for various industrial uses, whether you need it for manufacturing or storage. Located in a busy industrial area, you'll benefit from easy property access. This property offers the perfect setting for your business to grow and thrive. Don't miss your chance to make it yours! Site plan available for serious inquires which includes another office building/septic plan. (id:60626)
RE/MAX Pembroke Realty Ltd.
505 - 70 Baif Boulevard
Richmond Hill, Ontario
Rarely Offered! This fully renovated 3-bedroom, 2-bath suite offers 1,382 sq. ft. of luxurious living at an exceptional value - just steps to Yonge Street! Featuring a unique bungalow-style layout, this spacious suite separates the main living areas from the private bedroom wing, easily accommodating your favorite furnishings and lifestyle needs. The stunning, brand-new kitchen is a chef's delight with quartz countertops, a custom backsplash, LG stainless steel appliances, and a stylish coffee bar that opens to the living room. Host family dinners in the expansive dining area, then relax in the sun-filled sunken living room with floor-to-ceiling windows and a walkout to a 115 sq. ft. private balcony - perfect for enjoying treetop views and a cup of coffee. The oversized primary retreat boasts a cozy seating area, walk-in closet, and a beautifully updated 3-piece ensuite. Two additional generous bedrooms with large windows and double closets share a renovated, spa-inspired main bathroom. The dedicated laundry room is ready for full-sized washer and dryer installation. Additional upgrades include: professional painting, new LED light fixtures throughout, high-quality laminate flooring, and modern decora switches and plugs. This well-managed, pet-friendly building is set in a park like environment with manicured grounds and excellent amenities including a heated outdoor pool, fitness centre. All-inclusive condo fees cover heat, hydro, water, A/C, cable, high speed internet, and use of all amenities. Prime location: Steps to transit, Hillcrest Mall, top-rated schools, parks, shopping, restaurants, and everyday conveniences. (id:60626)
Fabiano Realty Inc.
101 Highway 564 Highway N
Rural Wheatland County, Alberta
10 ACRES INDUSTRIAL LAND located in Wheatland County North of Strathmore , undeveloped, zoning and subdivision complete. Highway access. No environmental concerns known. Ideal for trucking business and welding shop. Address that was used was 101 Highway 564 as there is no buildings and county has not assigned an address. Emergency address is 252041. Land south of this property also for sale. (id:60626)
RE/MAX Landan Real Estate
7723 75 St Nw
Edmonton, Alberta
Great opportunity to own a rare 4 plex on the Southside of Edmonton. Fully rented 3x3 Bedrooms and 1 x 2 Bedroom, very clean tenants. Units and common area could use upgrading to maximize rent potential. Combined monthly rent of $5375 with room to increase rents. Very large suites with over 1000sq ft for the 3 bedrooms. New roof in 2020. New hot water tank in 2023. Close to Whyte ave, backs onto a park. All amenities within walking distance. Tenants pay power. Owners pay heat and water. (id:60626)
Sutton Premiere Real Estate
Lot 0 Fernwood Ave
Powell River, British Columbia
NEW PRICE - Multi-Family Zoned (RM3) Lot - This one acre cleared and level lot is ready for your ideas and is within walking distance to downtown and shopping. This zoning allows apartment buildings, townhouses or cluster housing. Architectural Drawings for 34 unit apartment building (s) available along with recent appraisals for serious buyers. With the need for more housing in the City of Powell River this could be a great opportunity for the right developer. GST is applicable. Call for further information. (id:60626)
RE/MAX Powell River
701 5790 Patterson Avenue
Burnaby, British Columbia
This is 2-bedroom, 2-bathroom corner unit. The open layout offers both style and comfort. The building features extensive upgrades, including a new envelope, windows, and sliding doors (2019), repiping (2011), updated elevators (2014), and more. Amenities include an indoor pool, exercise center, and in-suite laundry. Includes 1 parking stall and 1 storage locker. Steps to the Skytrain, Metrotown/Crystal Mall, restaurants & parks. (id:60626)
Century 21 Coastal Realty Ltd.
6 731014 Range Road 52
Rural Grande Prairie No. 1, Alberta
Discover the perfect blend of peaceful rural living and convenient access to city amenities on this magnificent 122-acre property. Ideally situated just northeast of Grande Prairie and southeast of Sexsmith, offering unparalleled opportunities whether you envision a thriving hobby farm or a private family estate. Approximately 20 acres of mature trees and a dugout provide a picturesque backdrop, while ample cultivated land is ready for your agricultural pursuits, all supported by essential infrastructure including a 240-foot deep well, a two-stage septic system with pump-out, power to the home and garage, and a high-grade gravel driveway, with natural gas available at the property line. The heart of this property is an upgraded 2012, 1,526 sqft modular home boasting gorgeous views and versatile options—move in and enjoy, relocate it once you build your dream home, or potentially keep it as a second residence or rental. This beautifully appointed 3-bedroom, 2-bathroom home features espresso cabinets, stainless steel appliances, updated trim, new flooring, new hot water tank, heavy-duty skirting, and a spacious deck with aluminum railing. The primary bedroom is a true retreat with a large full-length closet and a double-sink ensuite with jetted tub and a separate shower with glass doors. The sizeable living room impresses with vaulted ceiling, new wood stove, and an abundance of large, bright windows. Complementing the home are a 14x22 detached garage and a brand-new 10x24 shed with dedicated wood storage. Possibilities are truly endless with so much diverse land so close to town. Move in and start enjoying your rural lifestyle today! (id:60626)
Royal LePage - The Realty Group
17436 108 St Nw
Edmonton, Alberta
5 BEDROOMS. Beautiful 2 storey family home on a private cul-de-sac lot in Chambery, steps to the lake, park & walking trails. Over 4100SF of developed living space w/ open concept environment. Main floor features a large kitchen w/ maple cabinets, granite counters w/ center island breakfast bar overhang, pendulum & flush mount lighting. Formal dining space w/ glass doors, living room w/ niched & mantled gas fireplace blended w/ eating nook. Convenient main floor laundry & 2 piece granite powder room. Upper level features a bonus room, 4 bedrooms, 4 piece granite bathroom w/ spacious primary bedroom sporting a spa style 5 piece granite ensuite w/ 2 walk-in closets. Basement is outfitted for in floor heating with large rec room, 5th bedroom, 4 piece bath, granite wet bar w/fridge. Garage connects to spacious storage room in the basement. The SW facing beautifully landscaped backyard is private & tranquil w/ slated fire area. Exposed aggregate driveway & walk way. Complete w/ solar panels & AC. A PURE GEM. (id:60626)
Century 21 Masters
302 - 3285 Carding Mill Trail
Oakville, Ontario
Welcome to this stunning 2-bedroom, 2-bathroom corner unit, filled with natural light thanks to its desirable eastern exposure in a prestigious Oakville neighbourhood. Enjoy tranquil, unobstructed views of the pond right from your private balcony perfect for morning coffee or evening relaxation. This beautifully upgraded condo features a bright and open-concept layout, ideal for both everyday living and entertaining. The modern kitchen boasts quartz countertops, ceiling-height cabinetry, and ample storage space. The spacious primary bedroom offers an oversized window, a walk-in closet, and a luxurious ensuite with an upgraded glass shower. The second bedroom is equally roomy, ideal for guests, a home office, or family. Located in a sought-after Oakville neighborhood surrounded by prestigious homes, this unit includes 1 parking space and 1 locker for your convenience. Residents can enjoy a range of premium amenities including a security concierge, rooftop terrace, herbal garden, social lounge, fitness studio, outdoor yoga lawn, and automated parcel delivery system. A perfect blend of comfort, style, and location, don't miss this opportunity to live in one of Oakville's finest communities, conveniently located near transit, highways, hospital, shops and more! Some Photos VS staged. (id:60626)
RE/MAX West Realty Inc.
3285 Carding Mill Trail Unit# 302
Oakville, Ontario
Welcome to this stunning 2-bedroom, 2-bathroom corner unit, filled with natural light thanks to its desirable eastern exposure in a prestigious Oakville neighbourhood. Enjoy tranquil, unobstructed views of the pond right from your private balcony perfect for morning coffee or evening relaxation. This beautifully upgraded condo features a bright and open-concept layout, ideal for both everyday living and entertaining. The modern kitchen boasts quartz countertops, ceiling-height cabinetry, and ample storage space. The spacious primary bedroom offers an oversized window, a walk-in closet, and a luxurious ensuite with an upgraded glass shower. The second bedroom is equally roomy, ideal for guests, a home office, or family. Located in a sought-after Oakville neighborhood surrounded by prestigious homes, this unit includes 1 parking space and 1 locker for your convenience. Residents can enjoy a range of premium amenities including a security concierge, rooftop terrace, herbal garden, social lounge, fitness studio, outdoor yoga lawn, and automated parcel delivery system. A perfect blend of comfort, style, and location, don't miss this opportunity to live in one of Oakville's finest communities, conveniently located near transit, highways, hospital, shops and more! (id:60626)
RE/MAX West Realty Inc.
33 Woodedge Circle
Kitchener, Ontario
A beautiful brand new ~1,750 sqft 4 bedroom townhome in the most desirable part of Kitchener, backing onto protected greenspace. It includes an open concept Main Level with large spacious kitchen overlooking a Family Room with a walk-in pantry and Granite Counters. This incredible home is close to Parks, Schools, Shopping Areas, Hwy 401 and includes $15K In upgrades! (id:60626)
Homelife Superstars Real Estate Limited
2 Iron Gate Drive
Sylvan Lake, Alberta
IRON GATE-SYLVAN LAKE. 1 acre parcel of prime commercial development land (zones CNS)in a high traffic area in thriving Sylvan Lake, located directly across from WalMart in Iron Gate subdivision on 47th Avenue. Iron Gate is directly across from three fully developed residential quarter sections with commercial component consisting of three district shopping centres with numerous tenants including a 7-11 with gas bar, C0-OP gas bar and car wash, Wal-Mart, Canadian Tire, No Frills, Sobey's, Shoppers Drug Mart, A&W, Wendy's, McDonalds to name just a few. Directly supporting these shopping centres are the fully developed residential subdivisions of Ryder's Ridge, Hewlett Park and the industrial subdivisions of Cuendet Industrial Park and future Norell business Park. This area has quickly become Sylvan Lake's "Go to" for shopping, commerce and residential lifestyles. Iron Gate subdivision consists of numerous multi family developments- single family homes, duplex lots, townhome lots, apartment sites with the balance of the 88 acres in mixed residential (servicing commencing in 2025). The residential component of Iron Gate is selling rapidly, quickly increasing the number of roof tops in the area. (id:60626)
Rcr - Royal Carpet Realty Ltd.
1809 - 18 Kenaston Gardens
Toronto, Ontario
Fully Renovated 2-Bedroom, 2-Bath Luxury Corner Unit with Stunning Southwest Views. Experience elevated city living in this bright and spacious southwest-facing corner unit with breathtaking views of Lake Ontario, the CN Tower, and the downtown skyline. Located in the heart of Bayview Village, North York, this beautifully renovated home features brand new flooring, kitchen, and bathrooms throughout.Flooded with natural light, this unit offers both style and comfort in a quiet, well-managed building, The Rockefeller. Just steps to Bayview Subway Station and the upscale Bayview Village Shopping Centre, you're also minutes from groceries, parks, and everyday conveniences.Enjoy your morning coffee or evening wine on your private balcony, soaking in the serene vistas. A rare gem in a highly sought-after neighbourhood, come see it for yourself! **EXTRAS** All Existing New Appliances including Fridge, Dishwasher, Stove, Microwave, Washer and dryer, New Flooring throughout, Fully renovated Washrooms and Kitchen (id:60626)
RE/MAX Hallmark Realty Ltd.
87 - 760 Lawrence Avenue W
Toronto, Ontario
Spectacular Bright 3 Bedroom & Den, 3 Bath Executive Townhouse Complete W/ 2 Parking Spots + Locker. Desirable open concept main living/dining & family sized kitchen w/ a breakfast bar. Convenient main floor powder room. Stunning rooftop terrace awaits for summer parties and BBQ's. Oversized master bedroom with 2 double closets and ensuite bathroom. (id:60626)
Bay Street Group Inc.
101 Mcgowan Road
Oliver, British Columbia
Quiet & Private Rancher Near the Okanagan River – Ideal for Easy Living. Set in a peaceful, park-like setting near the Okanagan River, this well-maintained 3-bedroom, 2-bathroom rancher offers over 1,700 sq ft of single-level living on a 0.348-acre lot. The beautifully landscaped yard features underground irrigation, a detached double garage, parking for three in the driveway, and additional space for an RV—ideal for those seeking flexibility and low-maintenance outdoor space. Inside, enjoy a spacious layout with a large family room, a bright living room with a recently serviced gas fireplace, and excellent natural light throughout. The generous primary bedroom includes a walk-in closet and a cheater ensuite. Skylights in both the kitchen and ensuite add extra natural light and a bright, open feel. Recent updates include a gas heat pump, brand new hot water tank (2025), updated flooring throughout, and a washer and dryer. Located just minutes from town yet surrounded by nature, the home offers direct access to nearby walking and biking trails that connect to the town of Oliver and the scenic South Okanagan wine country. A rare opportunity for comfortable, low-maintenance living in a quiet, riverside setting. (id:60626)
Royal LePage Locations West
36 - 39 Drewry Avenue
Toronto, Ontario
This modern, two-story stacked townhouse, years old is conveniently located near Yonge/Finch, adjacent to the upcoming Cummer Station on the Yonge Line. It provides access to transportation, including Finch (GO, TTC & YRT), and is close to schools, a community center, parks, trails, supermarkets, and restaurants. As a corner unit, it benefits from abundant natural through large windows. The home features two bedrooms plus a den, ideal as a computer nook. In addition to a on the P1 level, there is an enclosed storage room. The property has been extensively renovated with numerous upgrades and includes full bathroom connected to each bedroom, along with a separate powder room for guests. Additionally, an Ecobee system is installed. (id:60626)
Homelife/miracle Realty Ltd
Lot 31 201 Hetram Court
Crystal Beach, Ontario
For more info on this property, please click the Brochure button below. Custom built in Bay Beach Woods Estates, Crystal Beach, Ontario Canada. Brand new brick bungalow with stone front. It is a natural cul-de-sac, only 11 minute walk to beautiful Crystal Beach, 15 minutes to the Peace Bridge and 25 minutes to Niagara Falls. Tranquil atmosphere in a cul-de-sac with 32 custom-built brick bungalows utilizing unparalleled level of premium quality materials. Two islands decorated with shrubs and flowers, maintained by a sprinkler system, greet each and every guest and resident upon entry. This prestigious location is surrounded by all the amenities conducive to a peaceful, relaxing lifestyle. Some photos are examples of rendering drawings. (id:60626)
Easy List Realty Ltd.
# Monogram Place
Quinte West, Ontario
Commercial piece of Land right on 401 exit. Surrounded by Major franchise stores/motels/restaurants/Gas Stations/YMCA .High visibility from 401. (id:60626)
Homelife Landmark Realty Inc.
3605 - 197 Yonge Street
Toronto, Ontario
Stunning And Spacious 1+1 Corner Unit With Unobstructed Panoramic S/E Views To City/Cn Tower And Lake! Separate Den W/ Window Perfect For Home Office Or 2nd Bedroom. 9' Ceilings. Huge Wrap-Around Windows W/ Lots Of Nature Light.1 Parking (Boomerang Fully Automatic Parking System) & 1 Locker Included. Spent $$$ On Upgrades. High End Finishes, Bright Kitchen W/ Center Island. Right In The Heart Of Downtown Just Cross Eaton Centre. Steps To Queen Subway, Dundas Square, Financial District, Shopping Mall And Restaurants. 100 Walk Score! 5-Star Amenities Including 24 Hr Concierge, Fitness Centre, Guest Suites, Party Room** (id:60626)
Canada Home Group Realty Inc.
7 - 460 Woodmount Drive
Oshawa, Ontario
A meticulously maintained end-unit townhouse featuring modern finishes, flexible living spaces, and low-maintenance amenities, ideal for families or downsizers. The bright, updated interior, finished basement, and excellent location make this a compelling choice. Overview Type: All-brick, end?unit townhouse in the family?friendly Conlin Village neighborhood Bedrooms/Baths: 3?beds, 4?baths (incl. 4?pc in basement) ? Key Features Main Level: Gourmet kitchen with updated quartz counters, custom backsplash, breakfast bar & stainless steel appliances Open-concept living/dining area featuring hardwood floors. Second Floor: Three spacious bedrooms, including a primary suite with walk-in closet and 3?pc ensuite, Convenient 4?pc main bath and upstairs laundry; Finished Basement: Fully finished basement with large windows and wet bar, Attached garage + second parking spot, Central air conditioning, forced?air natural gas heating; ? Location & Community: Just steps from schools, parks, SmartCentres Oshawa North, Costco, UOIT, Durham College, community centre, library, and Hwy407; Pet-restricted condo with community centre and transit nearby (id:60626)
Century 21 Premium Realty
662 Long Lake Road
Madawaska Valley, Ontario
This property features 2 seasonal cabins, Each cabin has 2 bedrooms, kitchen and full bathroom. Stunning waterfront access with shallow walk out. Enjoy seasonal access of fishing, boating, hiking, ATV, Snow mobile trails and so much more. (id:60626)
Keller Williams Home Group Realty
375500 37th Line
Zorra, Ontario
Tucked away in the heart of Southwestern Ontario, this 23-acre rural retreat blends rustic charm with modern convenience. Just 30minutes from London and 15 minutes from Woodstock, it offers the perfect balance of seclusion and accessibility.Cross the bridge over the creek, and youll be immersed in natures beauty. Towering maples, vibrant spring flowers, young fruitorchards, and freshly dug gardens set the tone for peaceful homesteading. Apple, pear, plum, and apricot trees promise a fruitfulharvest, while the large garden is perfect for vegetables, herbs, and flowers, all with creek access for easy watering.Two quaint wooden cabins provide cozy getaways, ideal for weekend retreats or guest accommodations. Whether youre relaxing on theelevated deck, birdwatching with the Merlin app, or exploring trails, outdoor bliss is everywhere. The winding creek, with its crystal-clearwaters, creates a soothing backdrop for campfires and a refreshing summer dip.Outdoor enthusiasts will love the diverse trails for ATV riding, dirt biking, mountain biking, hiking, and dog walking. In winter, theproperty transforms into a snowy playground for cross-country skiing, snowshoeing, or skating.The farm is also a birdwatchers haven, with hundreds of species stopping on their migratory path. Robins, warblers, and finches fill theair, while larger birds like blue herons and wild turkeys make regular appearances. Deer, raccoons, and rabbits also call the woods home, adding to the natural beauty.The charming village of Embro is just up the hill, offering a friendly small-town atmosphere with a grocery and liquor store forconvenience.With stunning landscapes, abundant wildlife, and endless outdoor activities, this property offers something for everyonewhetherseeking tranquility or adventure. (id:60626)
Comfree
205 - 77 Maitland Place
Toronto, Ontario
Welcome to Celebrity Place, High in Demand Area In Toronto. Freshly Painted and New Cabinetry In The Kitchon,2-bedroom, 2- full bathroom suite approx. 851 sq.ft. South Facing views. Inside, you will find rooms that are thoughtfully designed with plenty of storage to meet all your needs. Featuring an open living/dining area ideal for entertaining, a well-sized kitchen with ample space for cooking, dining, and storage. Generous countertop areas, plenty of cabinets, and room for appliances without fooling cramped. Celebrity Place offers the full-sized pool, unwind in the sauna, Fully-equipped gym and squash/basketball courts. For entertainment, enjoy the in-house movie theatre. With 24-hr security, your safety is always On Top. Fully landscaped outdoor areas, .The building is equipped w/2 electric car charging stations, 2 convenient car washes, & complimentary overnight guest parking. Stay connected with Wi-Fi access throughout all common areas. For added convenience, the lower level convenience store, Dry cleaning services as well as the common laundry facilities. Exclusive use parking is available in the building at a Monthly cost through the management Office. (id:60626)
Royal LePage Signature Realty
205 8333 Anderson Road
Richmond, British Columbia
Introducing a spacious 2-bedroom, 2-bathroom flex unit, featuring an expansive patio and central air conditioning for optimal comfort. This thoughtfully designed floor plan maximizes natural light, creating bright and inviting spaces. Residents will enjoy access to a modern fitness facility equipped with a steam room, as well as the convenience of a lounge, meeting room, and kitchen for gatherings and events and 20,000 sf lush green courtyard. Experience a refined lifestyle in this well-appointed community. Includes 1 parking and 1 storage locker (id:60626)
Nu Stream Realty Inc.
125 Monias Drive
Rural Big Lakes County, Alberta
A Piece of Paradise! Affordable Elite Living! Welcome the serene and private enclave of Hilliard's Bay Estates, this breathtaking lake property offers the ultimate escape for nature enthusiasts and luxury seekers alike. Just a short walk to the sandy beach, this premier retreat sits on two generous lots totaling 0.59 acres, showcasing an impressive 1,518 sq. ft., two-story home that combines rustic charm with modern comforts. As you enter this charming three-bedroom, two-bathroom home, you’ll be captivated by its earthy tones and meticulously crafted, highly functional layout. The open concept kitchen, dining and living room area is soaked with natural light making it a stunning and relaxing environment to enjoy meals and entertain. The expansive wrap-around deck spans three sides of the home, providing endless opportunities for relaxation while soaking in the natural surroundings. Upstairs, two decks at either end of the house extend your living space even further, creating the perfect spots for peaceful morning coffee or sunset gatherings.Building Two is a spacious three-season outdoor kitchen that boasts everything you need, from a fridge, stove, pop cooler, and deep freezer to a full-sized dishwasher. With a large dining area, this space is perfect for entertaining, offering an authentic outdoor dining experience without sacrificing comfort or functionality. The adjacent brick patio, complete with a cozy covered fire pit, is the ideal spot for fireside chats long into the evening.This estate provides endless entertainment and recreation options for every member of the family. For garden lovers, a greenhouse and raised garden beds offer ample space to grow fresh produce, with a seepage well providing convenient lawn and garden watering. Horseshoe pits, a large wood shed, children's play set, and a storage shed provide all you need to enjoy a relaxed outdoor lifestyle.With additional conveniences like a crushed asphalt driveway, spacious parking area, and RV h ook-ups complete with water, sewer, and power, this property is ready to host all your friends and family in style. And for the ultimate lakefront experience, Hilliard's Bay Estates provides easy access to the pristine beach, fishing, and boating. Whether you prefer hiking along the scenic Trans Canada Trail and Hilliard's Bay Provincial Park or exploring ATV trails through vast, untouched wilderness, adventure is never far from home. A full-sized fenced basketball court offers hours of fun and exercise, while the extensive children’s playground will delight the young ones.Hilliard's Bay is renowned for its stunning sandy beaches, recreational amenities, and the safety of a gated community, offering an unparalleled blend of tranquility and convenience. Here, every day feels like a getaway. Don't miss your chance to own this extraordinary lake property – call, email, or text today to schedule a personalized tour and experience the magic of Hilliard's Bay Estates for yourself! (id:60626)
Sutton Group Grande Prairie Professionals
20 Finch Crescent
Osoyoos, British Columbia
Outstanding price! Outstanding location! Short distance to shopping, beach and all other amenities. This beauty consists of all the bells and whistles needed for your perfect Osoyoos home including an In-ground salt water pool, 2 Bedroom full suite with laundry access. Ideally located in the heart of town you can easily access gorgeous lakeside walkways and popular Coffee shops. Main level has 3 Bedrooms, updated flooring, new appliances and all Mechanicals have been recently replaced including HWT, Furnace and A/C. Plenty of parking in the newly paved driveway, carport and ample space to garden and lounge in the backyard with access to back in the RV. Come have a look and envision yourself lounging about in you very own piece of paradise. (id:60626)
RE/MAX Realty Solutions
58 Mckenzie Street
Centre Hastings, Ontario
Welcome to your dream home! This stunning custom-built bungalow offers over 2,800 sq. ft. of beautifully finished living space, featuring 3+2 bedrooms, 3 full bathrooms, and a bright, modern open-concept layout perfect for families and entertainers alike. Ideally located just minutes from Madoc's town center, this home combines elegance, comfort, and convenience. Step inside to discover engineered hardwood flooring throughout completely carpet-free for easy maintenance and a clean, modern feel. The spacious living area is bathed in natural light, accentuated by pot lights and elegant crown moulding throughout. At the heart of the home, the chefs kitchen is a showstopper with gorgeous quartz countertops, a waterfall island, and ample cabinetry for all your storage needs. Custom blinds add a refined touch and provide both privacy and light control. The primary suite is a luxurious retreat with walk-in closets and a 4-piece ensuite featuring modern fixtures and finishes. Two additional bedrooms on the main floor, plus two in the finished lower level, provide plenty of space for family, guests, or a home office setup. Additional highlights include main-floor laundry, an owned hot water tank, water softener, and air exchanger ensuring year-round comfort. Enjoy the convenience of city water and sewer services, and a spacious 2-car garage with room for tools, toys, or extra storage. Step outside and be surrounded by nature your private backyard is framed by mature trees, offering tranquility and privacy just a stones throw from shopping, schools, and community amenities. This property is the perfect blend of modern luxury and small-town charm. Dont miss your chance to own this exceptional home in one of Madoc's most desirable locations! (id:60626)
One Percent Realty Ltd.
5802 Soleil Bv
Beaumont, Alberta
CUSTOM TRIPLE GARAGE GEM! ACROSS FROM 4 SEASONS PARK! BEAUTIFUL UPGRADES! This 2356 sq ft 3 bed + den, 2.5 bath 2 story is a showstopper! Quality construction throughout, features 9' ceilings on the main & basement, side entryway w/ concrete walkway, A/C, quartz countertops throughout, electric fireplace w/ floor to ceiling versace tile, massive chef's kitchen w/ extended cabinetry, double oven, butler's kitchen, & more! Classic open concept living unites the living / dining / kitchen; ideal entertainment space! Main floor den, 2 pce bath, & yard access. Upstairs brings plush carpet, bonus room, laundry, & 3 bedrooms including the primary bed w/ stunning 5 pce ensuite. Basement is unfinished, but plenty of space to add your dream rec room, legal suite, or use as storage. The yard is ready for you to add your finishing touches to; great spot for future patio, deck, or play space for the kids. Only steps to 4 Seasons Park, playgrounds, & quick access to schools. A great home & location; don't miss it! (id:60626)
RE/MAX Elite
0 Countryside Drive
Sudbury, Ontario
Welcome to 0 Countryside, a 1.95 acre commercial building lot located in the highly desirable South End of Sudbury. This prime site offers outstanding exposure with high visibility and easy access to major roads and highways, making it ideal for developing your future business. Located at the end of Countryside on a cul-de-sac, situated diagonal from The Gerry McCrory Countryside Sports Complex, this property can be seen from both Long Lake Road as well as the South Bypass (HWY 17), making the visibility outstanding in this high traffic area. The current owners have had drawings made for a custom 11,000 sq ft, 2 story animal hospital and have had other preliminary development work completed for this property. All utilities within close proximity to the lot. With unparalleled exposure, this prominent location will allow your business and any future development plans to thrive—opportunity awaits! (id:60626)
Lanctot Realty Ltd
16 Washington Street
Souris, Prince Edward Island
Step into a storybook setting at The McLean House Inn, where history meets the sea in the charming town of Souris. This beloved 4-star bed and breakfast has welcomed travelers for generations, offering a retreat filled with timeless elegance, warm hospitality, and panoramic views of Souris Harbour. Built in 1875, this architectural gem was once the town?s general store, now lovingly restored into a 7-room inn where each guest is wrapped in comfort. The gracious parlour, sunlit dining room, and commercial-grade kitchen set the stage for unforgettable mornings filled with the aroma of fresh coffee and the salty ocean breeze. Guests wander from their cozy rooms, each with a private ensuite, to explore Souris? quaint boutiques, golden beaches, and scenic coastal trails. Owning The McLean House Inn is more than an investment?it?s a lifestyle. It?s waking up to the sunrise over the water, sharing stories with travelers from around the world, and preserving a piece of maritime history. If you?ve ever dreamed of running your own coastal retreat, this is your invitation to make it a reality. (id:60626)
Century 21 Northumberland Realty
330 Island View Drive
North Algona Wilberforce, Ontario
Properties like this are truly rare, showcasing pride of ownership throughout its picturesque 128 acres. This working farm offers a perfect blend of fields, pasture, and wooded areas, with approximately 50 acres of tillable land currently used for hay, but previously cultivated for corn and grain. An additional 15-20 acres of cleared pasture, complete with a spring-fed watering hole, is ideal for cattle. The remaining land features mixed bush, including a small sugar maple grove. The property is fully fenced and offers over 1km of frontage on Hwy 60. If you're searching for the perfect spot to build your dream home, look no further. With stunning views overlooking Golden Lake, this property offers unmatched beauty and potential. There are 2 barns on the property measuring 30x100 and 18x60. Great Location! 10 minutes to Eganville & 30 minutes to Pembroke. Minimum 24 hour irrevocable on all offers. HST in addition to the purchase price. (id:60626)
Century 21 Eady Realty Inc.
69 - 30 Times Square Boulevard
Hamilton, Ontario
Welcome to #69-30 Times Square Blvd, a stunning corner-lot townhouse located in the vibrant and family-friendly Trinity neighbourhood of Stoney Creek. Offering approximately 1,928 square feet of beautifully designed living space, this 3-bedroom, 2.5-bath home perfectly combines style, comfort, and convenience in a highly sought-after community. From the moment you enter, you'll be impressed by the bright and airy layout, enhanced by large windows that flood the space with natural light. The wide-open design of the main living area creates an ideal setting for both everyday living and entertaining, with a seamless flow between the kitchen, dining, and living spaces. The modern, gourmet kitchen is a true highlight, featuring sleek cabinetry, stainless steel appliances, and plenty of counter space for cooking and gathering. Just off the kitchen, enjoy the expansive outdoor balcony a perfect spot for morning coffee or summer evenings with friends and family. On the ground level, you'll find a spacious recreation room that offers endless possibilities whether as a home office, gym, playroom, or media room. Upstairs, the primary bedroom includes a generous closet and a stylish ensuite bath, while two additional bedrooms provide space for a growing family, guests, or a dedicated workspace. Additional features include in-suite laundry, ample storage, and the benefit of being on a corner lot, allowing for more privacy and natural light throughout. With its convenient location near shopping, dining, schools, parks, and highway access, this home truly offers the best of modern living in a welcoming and well-connected community. Don't miss your chance to own this impressive home in one of Stoney Creeks most desirable neighbourhoods a rare opportunity for space, light, and lifestyle all in one package! (id:60626)
Royal LePage Burloak Real Estate Services
30 Times Square Boulevard Unit# 69
Stoney Creek, Ontario
Welcome to #69-30 Times Square Blvd, a stunning corner-lot townhouse located in the vibrant and family-friendly Trinity neighbourhood of Stoney Creek. Offering approximately 1,928 square feet of beautifully designed living space, this 3-bedroom, 2.5-bath home perfectly combines style, comfort, and convenience in a highly sought-after community. From the moment you enter, you'll be impressed by the bright and airy layout, enhanced by large windows that flood the space with natural light. The wide-open design of the main living area creates an ideal setting for both everyday living and entertaining, with a seamless flow between the kitchen, dining, and living spaces. The modern, gourmet kitchen is a true highlight, featuring sleek cabinetry, stainless steel appliances, and plenty of counter space for cooking and gathering. Just off the kitchen, enjoy the expansive outdoor balcony — a perfect spot for morning coffee or summer evenings with friends and family. On the ground level, you'll find a spacious recreation room that offers endless possibilities — whether as a home office, gym, playroom, or media room. Upstairs, the primary bedroom includes a generous closet and a stylish ensuite bath, while two additional bedrooms provide space for a growing family, guests, or a dedicated workspace. Additional features include in-suite laundry, ample storage, and the benefit of being on a corner lot, allowing for more privacy and natural light throughout. With its convenient location near shopping, dining, schools, parks, and highway access, this home truly offers the best of modern living in a welcoming and well-connected community. Don’t miss your chance to own this impressive home in one of Stoney Creek’s most desirable neighbourhoods — a rare opportunity for space, light, and lifestyle all in one package! (id:60626)
Royal LePage Burloak Real Estate Services
585250 Sideroad 10 A
Grey Highlands, Ontario
26 acres with a rustic 1150 square foot bungalow with full walkout basement. There is a detached garage 12x20. It is a corner lot and wooded in multiples species of both hardwood and softwood. This property would make a good full-time home, recreational property or future hobby farm. (id:60626)
Royal LePage Rcr Realty
00 Concession Road 13 E
Trent Hills, Ontario
Scenic approximately 182 Acres located at the south east edge of the Village of Hastings. Property consists of open pastureland, treed, rolling land. Great views to the south. Frontage on Trent Hill Concession Road 13 East and Dunlay Road. Very picturesque piece of property. (id:60626)
Mcconkey Real Estate Corporation
Daisy Lane Equestrian
Blucher Rm No. 343, Saskatchewan
Check out this 21.96 ACRE parcel complete with a ONE-OF-A-KIND archrib style home with attached mother in-law suite; 32 x 36 insulated stable built in 2000; paddocks with shelters; a shelter for feed or equipment storage; and kennels and abundant planted and natural trees. Approx. 14 kilometers SE of Saskatoon. NOTE: the property has been vacant for some time and is being sold 'as is, where is'. The construction quality appears to be excellent in this custom built property. it features Adobe style finishing utilizing many natural products including exposed Douglas fir, cedar accents, rough cut & hand scraped pine, imported tiles from Mexico, custom cabinetry and African Babinga wood. THIS IS TRULY A DISTINCTIVE PROPERTY with Open dining area; two story great room with gas fireplace and very unique light fixtures; primary bedroom with TWO ensuite baths (5 pc bath with bidet & claw foot tub and a 3 pc bath with oversized shower), a gas fireplace, and raised walk-in closet; 2nd bedroom features a 3pc ensuite with a soaker tub and abundant closet space. The bonus room over the garage provides a very generous space for you to let your imagination take over. The attached one bedroom mother-in-law suite with separate entrance plus joining doors is fully equipped. The metal roof was installed in 2011(needs to be completed over the front side of the garage). The water supply was a connection to a high pressure, treated water line ( not drip system ). Out buildings include the 32’ by 36’ insulated stable, 3 stalls, tack and feed room, pine ceiling, 12’x 18’ barn, other animal shelters, a 25’ x 30’ open face feed or equipment storage building plus kennels, garden sheds & paddocks. This property offers many opportunities for the horse enthusiast. Call your real estate professional to view it today! (id:60626)
Boyes Group Realty Inc.
22 Bay Street
Parry Sound, Ontario
Prime Commercial lot in the heart of Parry Sound, 22 Bay Street. An exceptional opportunity awaits in downtown Parry Sound! This vacant commercial lot at 22 Bay Street offers high visibility, excellent foot traffic and unbeatable proximity to the waterfront, marina and town core. Located just steps from restaurants, shops and cultural attractions, this is a premier location for your next business venture or development project. With flexible zoning and a level lot, this space is well-suited for a wide variety of commercial uses whether you're dreaming of retail, office space, mixed-use development or a boutique hospitality concept. Key Features: Prime downtown location near the waterfront, High exposure on a well-traveled street, Walking distance to amenities and attractions, Development-friendly parcel with municipal services available. Rare opportunity in a growing and vibrant community. Bring your vision to life in one of Parry Sound's most sought-after commercial corridors. Whether you're an investor or business owner, this is your chance to secure a piece of the town's future. (id:60626)
Royal LePage Team Advantage Realty
1689 Wigmore Road
Founds Mills, Prince Edward Island
Nestled in the serene countryside of Prince Edward Island, 1689 Wigmore Rd offers a quiet escape from the hustle and bustle of modern life. As you approach this charming property, the soft rustle of the trees and the gentle hum of nature seem to welcome you home. The house itself, with its weathered yet timeless appeal, stands as a testament to years of history and memories. The warm, inviting white pine construction hints at the love and care that has been poured into it over the years, each beam telling its own story. Inside, the home exudes a sense of comfort and warmth, with rooms filled with natural light that dances across the walls, reflecting the beauty of the rolling hills and surrounding landscape. The kitchen, with its welcoming ambiance, is the heart of the home?where meals are shared, laughter rings out, and moments of connection are cherished. Every window frames a stunning view, whether it's the golden fields stretching into the distance or the lush, green grounds that provide a peaceful, timeless backdrop. The property offers more than just a house?it?s a place where memories are made, where every corner speaks of love, family, and the quiet beauty of rural life on Prince Edward Island. A home like this isn't just built with bricks and mortar; it?s woven with the threads of everyday life. Complete with a new steel roof in 2023, a 30 x 30 barn with tack room, fenced paddocks, 18 acres of Timothy hay that will be ready for harvest in 2025 and a full complement of chattels to ease the workload and ensure property maintenance is a breeze. Ask your agent for full details & list of inclusions. We welcome inquiries from qualified buyers. Viewings are available by appointment only. (id:60626)
Royal LePage Prince Edward Realty
55 Silver Aspen Crescent
Kitchener, Ontario
Welcome to 55 Silver Aspen Crescent, a beautifully updated up down duplex unit located in Kitchener's highly sought-after Forest Heights neighborhood. This home has been thoughtfully renovated to provide two completely self-contained units, each with spacious bedrooms, a modern bathroom, and their own in-suite laundry. Whether you're an investor looking for reliable income or a homeowner hoping to offset your mortgage, this property offers the ideal setup. Step inside and you'll find quality finishes throughout, including luxury vinyl plank flooring, sleek quartz countertops, stainless steel appliances, and recessed pot lighting. Both units feel bright, stylish, and welcoming. Recent upgrades add to the homes appeal, such as separate hydro meters for each unit, enhanced attic insulation (R60), and a modernized electrical panel. Central air conditioning and forced air heating ensure year-round comfort, while the paved driveway provides parking for up to three vehicles. The location is just as impressive as the home itself. Forest Heights is known for its friendly community vibe and easy access to everything you need schools, parks, grocery stores, public transit, and more. The areas consistent rental demand also makes this property a smart long-term investment. Whether you're looking for a move-in ready home with income potential or a high-performing addition to your portfolio, 55 Silver Aspen Crescent delivers on all fronts. (id:60626)
RE/MAX West Realty Inc.
75836 C London Rr 1 Road
Huron East, Ontario
BUILD on this spectacular 4.55 acre rural lot with an existing accessory building/shop and solar panel. Embrace the charm of rural living with modern conveniences and development potential on this versatile property in Brucefield, with proximity to larger centres and major highways includingLondon (50 mins), Kitchener (65 mins), and Stratford (40 mins). Sun, fun and family days at the desirable beaches of Grand Bend and Bayfield are just a short drive away. Design and build a custom home to accompany the hobby barn, built for 4 large horse stalls with a 12'x 9' garage door, while existing infrastructure such as hydro and the solar panel, including contracts, enhance convenience and promote sustainability (municipal water access nearby). Purchase this parcel of land, or the entire 14 acre estate with 2 additional vacant lots and the home property. Whether you are looking for extra storage/work space, investing in renewable energy, or building your dream home, this property offers the tranquility of rural living with the convenience of large city access. (Severance process is complete. Zoning allows for accessory building. Lot measurements are 7.87m x 47.25m x 3.68m x 196.43m x 100.82m x 173.81m x 59.44m x30.48m x 70.10m) (id:60626)
Prime Real Estate Brokerage
54 Lilac Circle
Haldimand, Ontario
Welcome to 54 Lilac Circle Beautiful 3-Bed, 3-Bath Detached Home in Haldimand Discover this stunning 1-year-old detached home built by Empire Communities, located in the peaceful and family-friendly Haldimand community. Offering 3 spacious bedrooms and 3 modern bathrooms, this home is ideal for growing families, professionals, or anyone looking for comfort, style, and everyday convenience.Step into a bright, open-concept main floor that features a contemporary kitchen with stainless steel appliances, ample cabinetry, and a central island that flows effortlessly into the dining and living areas perfect for entertaining or enjoying family time.Upstairs, the primary suite is a private retreat, complete with a walk-in closet and a beautifully finished ensuite bathroom. Two additional bedrooms provide versatile space for children, guests, or a home office, with a shared full bathroom to accommodate all needs.The home also includes a private backyard, an attached garage, and a private driveway. Situated in a welcoming neighborhood, you're just minutes away from top-rated schools, parks, walking trails, and major highways making commutes to Hamilton, Brantford, and the GTA quick and convenient.Whether you are a first-time buyer or looking to upgrade, 54 Lilac Circle offers the perfect blend of modern design, functional layout, and prime location in one of Haldimands most desirable communities.Dont miss this opportunity to make it yours book your showing today! Property taxes are yet to be assessed by the city.... (id:60626)
RE/MAX Real Estate Centre Inc.
30 High Street
Drayton, Ontario
Charming Bungalow in the Heart of Drayton Ideal for Downsizers or Growing Families! *Welcome to this beautifully maintained bungalow nestled in a quiet, family-friendly neighborhood! 3 Bedrooms, 2 Baths, Walkout Basement & A Huge Lot. An extra-large garage with rear storage space, a double-wide driveway with parking for up to 4 vehicles out and 1 in, and gorgeous landscaping in both the front and back yards, this home offers impressive curb appeal and everyday convenience. Step onto the inviting front porch, perfect for morning coffee while overlooking the lush front gardens. A side entry between the garage and kitchen adds functionality to the layout. The private backyard is a true oasis, complete with a jacuzzi tub, gazebo, wooden swing, storage shed, and upper deck ideal for entertaining or unwinding after a long day.Inside, the open-concept main floor boasts an upgraded kitchen with quartz countertops, under-mount sink, full warranty, and a spacious dining area. The bright living room features oversized picture windows for an abundance of natural light. The primary bedroom is oversized, while the two additional bedrooms are also generously sized. Enjoy newly renovated flooring throughout the main floor, including the side hallway, and a modernized main bathroom.The finished lower level offers two walkouts to a private patio and deck. A large family room with a gas fireplace provides ample space for relaxing or setting up a home office. There's also a bonus room ideal for a gym, hobby space, or guest suite, plus a finished laundry room with washtub, plenty of storage, and a full 3-piece upgraded bathroom.This home is move-in ready and perfect for those looking to enjoy the best of comfort, space, and small-town living. (id:60626)
RE/MAX Real Estate Centre Inc. Brokerage-3
95 Royal Beech Drive
Wasaga Beach, Ontario
Move-In Ready Raised Bungalow in a Great Location! This super charming raised bungalow has a desirable curb appeal and sits in a great area surrounded by other nice homes. Its close to the Blueberry Trails for hiking and cross-country skiing, minutes to shopping, and just a quick bike/car ride or jog to Beach Area 1 perfect for an active lifestyle! The main floor has an open-concept layout, making it bright and easy to live in. The kitchen features a gas cook stove, double door pantry, and plenty of space to cook and entertain. There are two bedrooms upstairs the primary has a four-piece ensuite, and the second bedroom works great as a nursery or home office. Brand-new carpet was just installed in both upstairs bedrooms, and there are custom blinds throughout the main floor. Downstairs, the fully finished basement adds even more living space including a large rec room with electric fireplace, two more bedrooms, and a three-piece bath with a walk-in shower. Outside, enjoy the big back deck with gazebo, shed for storage, custom rain barrel system, and in-ground sprinklers to keep things looking great. There's also a double garage with inside access, new shingles (2024), new A/C (2023), and natural gas hookup for the BBQ. This home has been lovingly cared for and is ready for its next chapter. Come take a look! (id:60626)
RE/MAX By The Bay Brokerage
30 High Street
Mapleton, Ontario
Charming Bungalow in the Heart of Drayton Ideal for Downsizers or Growing Families! *Welcome to this beautifully maintained bungalow nestled in a quiet, family-friendly neighborhood of Drayton, Mapleton. Offers 3 bedrooms, 2 baths, Walkout Basement & Featuring an extra-large garage with rear storage space, a double-wide driveway with parking for up to 4 vehicles out and 1 in, and gorgeous landscaping in both the front and back yards, this home offers impressive curb appeal and everyday convenience. Step onto the inviting front porch, perfect for morning coffee while overlooking the lush front gardens. A side entry between the garage and kitchen adds functionality to the layout. The private backyard is a true oasis, complete with a jacuzzi tub, gazebo, wooden swing, storage shed, and upper deck ideal for entertaining or unwinding after a long day.Inside, the open-concept main floor boasts an upgraded kitchen with quartz countertops, under-mount sink, full warranty, and a spacious dining area. The bright living room features oversized picture windows for an abundance of natural light. The primary bedroom is oversized, while the two additional bedrooms are also generously sized. Enjoy newly renovated flooring throughout the main floor, including the side hallway, and a modernized main bathroom.The finished lower level offers two walkouts to a private patio and deck. A large family room with a gas fireplace provides ample space for relaxing or setting up a home office. There's also a bonus room ideal for a gym, hobby space, or guest suite, plus a finished laundry room with washtub, plenty of storage, and a full 3-piece upgraded bathroom.This home is move-in ready and perfect for those looking to enjoy the best of comfort, space, and small-town living. (id:60626)
RE/MAX Real Estate Centre Inc.
940 Dundee Road
Kelowna, British Columbia
BEAUTIFUL MATURE TREED .24 ACRE LOT with AFFORDABLE 3 LEVEL SPLIT HOME on Dundee Rd: on sewer, curbed and underground wired street - close to multiple parks and schools! 5 PRODUCING fruit trees. Cozy Living- Dining room with gas fireplace enjoys a big picture window to the front and glass sliding door to the back - both enjoying lovely mature landscaping, majestic trees and views of the spacious and private yards. Ash wood Kitchen with window over sink overlooking yard. 2 Big bedrooms up, 1 could be converted into 2 for a 3rd bedroom up. Large and updated 4 piece main bathroom with tub shower combination. Lower level offers big family room with separate entrance and presently used as a bedroom. 2 piece bathroom down could be enlarged. Half unfinished utility room could potentially be finished into a bedroom or try to develop a suite kitchen. Double carport and tons of parking in the driveway. While home is more original finishing, carpets have been updated upstairs, and some painting done, this home offers tons of potential to develop into a 3-4 bedroom home and bring your refinishing ideas. Separate entrance down offers some potential to develop a suite. Fabulous large more pie shaped lot is MF1 & offers development potential. House sitter living in lower basement, so a little notice is great. (id:60626)
Royal LePage Kelowna
Nw 16 63 1 W4 Highway 55 West
Rural Bonnyville M.d., Alberta
Exceptional opportunity with this 147.5-acre parcel located right on Highway 55 West, boasting outstanding highway exposure and proximity to oil companies. Situated only minutes away from Cold Lake and 4 Wing Back Gate, this prime location experiences high traffic flow. The property features approximately 1500 ft. of Highway 55 frontage, making it an ideal spot for a future venture, whether country residential or industrial (subject to MD of Bonnyville approval). Preliminary soil and groundwater conditions assessments have already been conducted on the property, providing valuable insights for potential development. Additionally, power is conveniently available at the property line, and gas within a close proximity. Seize this prime location to shape your future venture in a strategically positioned and promising area with excellent visibility and access. GST may be applicable. (id:60626)
RE/MAX Platinum Realty
202 2288 Alpha Avenue
Burnaby, British Columbia
Welcome to Lumina at Alpha in Brentwood Area, part of the prestigious Lumina development by Thind Properties-where style, comfort, and convenience meet. This two-bedroom home features high-end finishes including Miele appliances, gas cooktop, quartz countertops, laminate flooring, floor-to-ceiling windows, and an extreme large patio. Enjoy year-round comfort with central heating and A/C, plus top-tier amenities: concierge, gym, clubhouse, BBQ terrace, and playground. Ideally located near Brentwood Mall, SkyTrain, Whole Foods, and dining, with easy access to SFU, BCIT, and downtown. A great opportunity for investors, downsizers, or first-time buyers. (id:60626)
Pacific Evergreen Realty Ltd.


