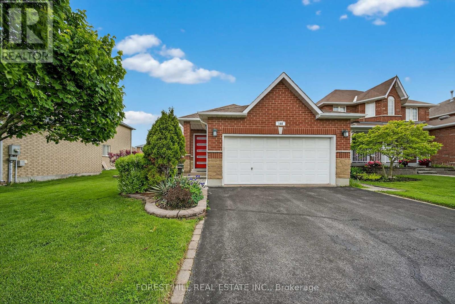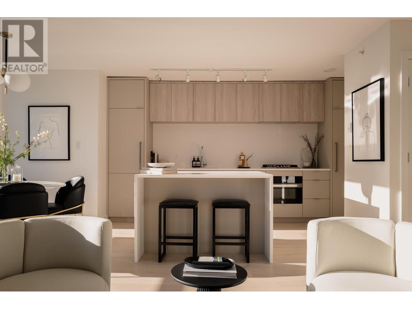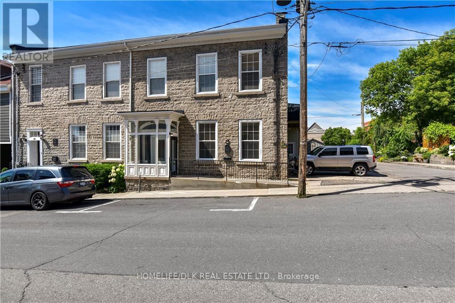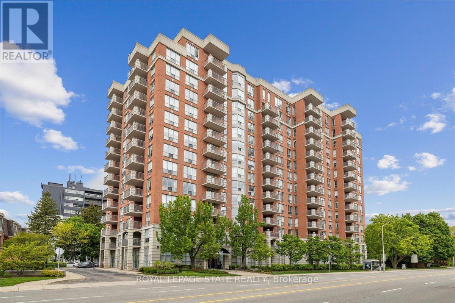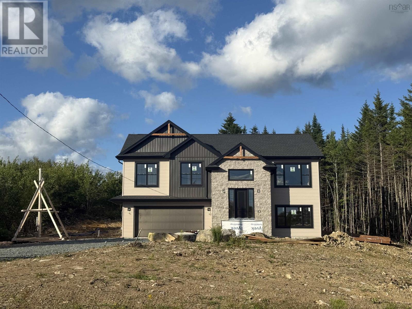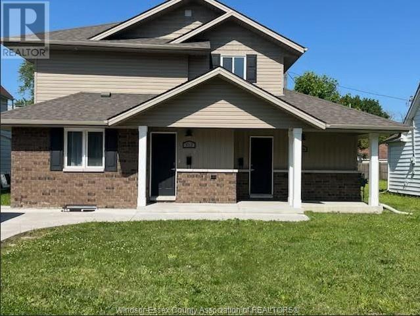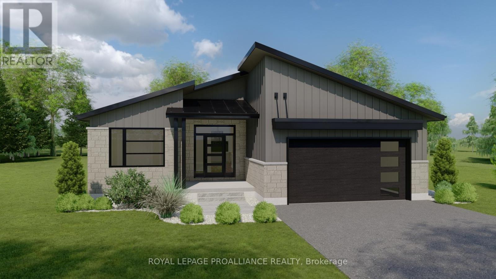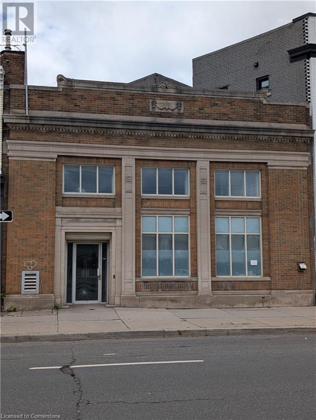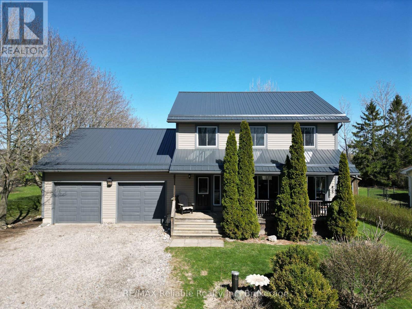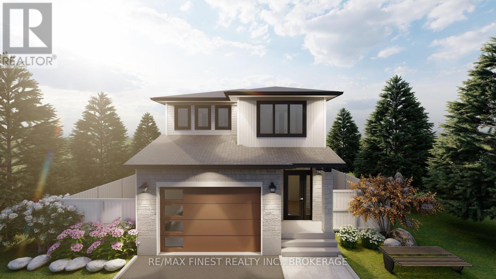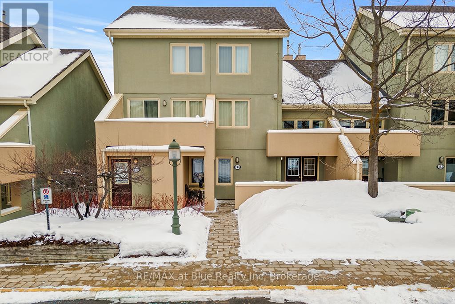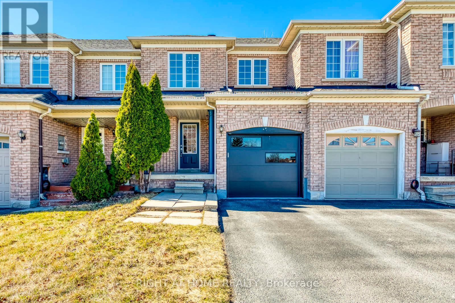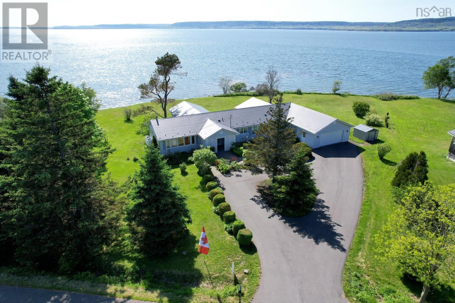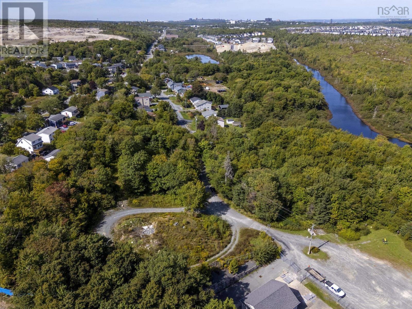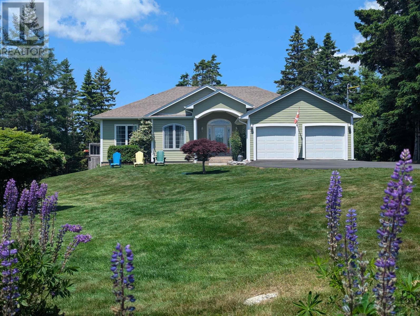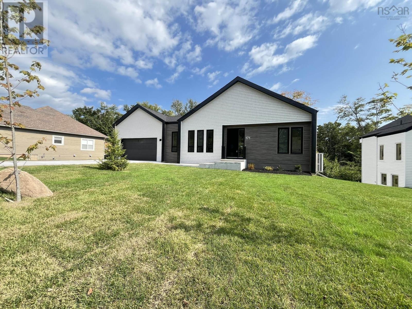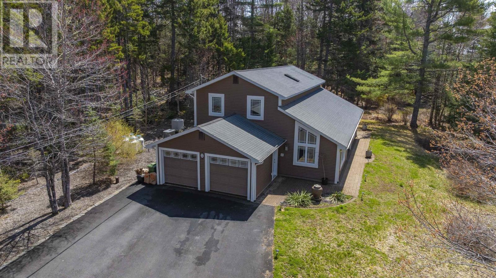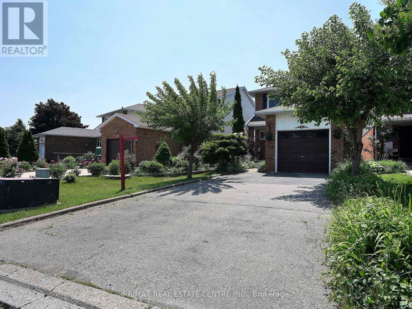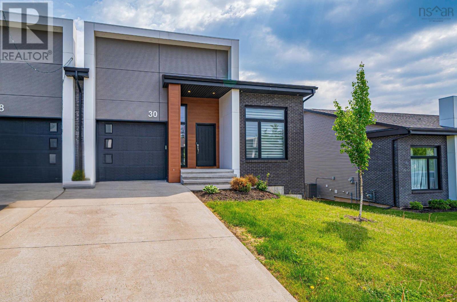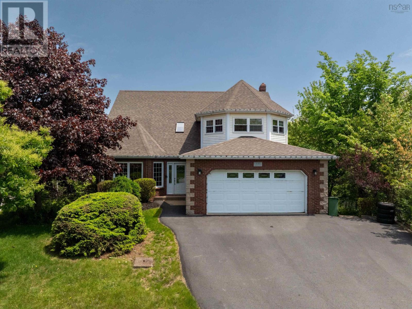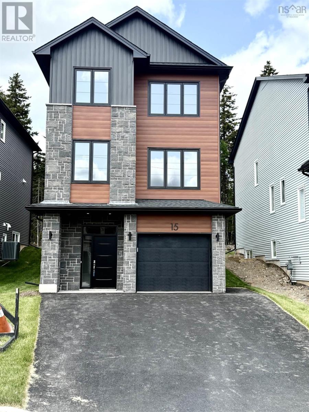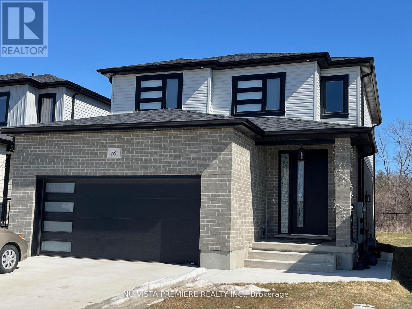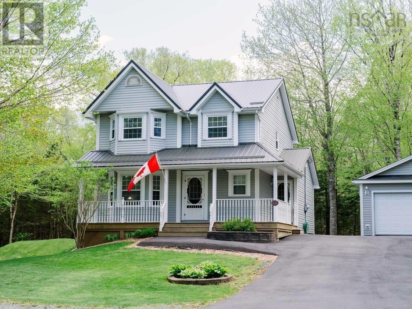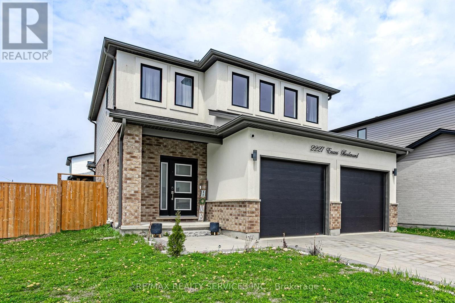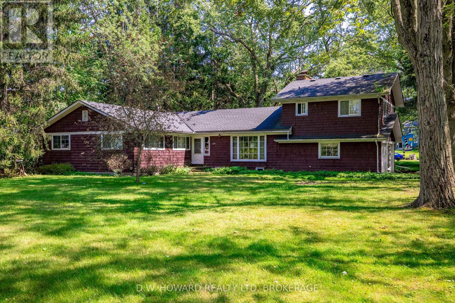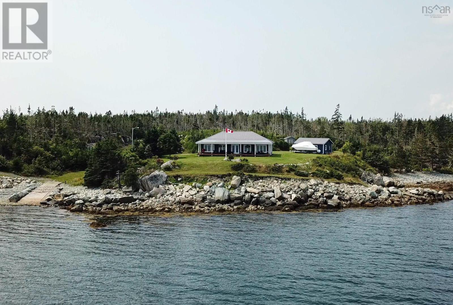354 Rossmore Rd
Sault Ste. Marie, Ontario
Custom, Quality and absolute no expense spared in this tasteful new build! Finished top to bottom, inside and out, this bungalow offers over 3000 sqft of living space and will leave you with nothing to do but move in, settle and enjoy! Sitting in a fantastic west end location on a special lot with privacy in behind and out front. With a triple driveway out front, amazing curb appeal and style, an oversized double attached garage, concrete walkways on the side and front of home, this bungalow will have you loving where you live! Inside features a nice spacious layout with a large foyer, custom kitchen with quartz countertops, vaulted ceilings, lots of pot lighting, patio doors to concrete outdoor deck area, primary bedroom with walk in closet and ensuite, and a fully finished basement. Attention to detail is an understatement. Basement features 2 large rec areas, true cold room, 2 bedrooms or office and exercise room, large laundry and 3rd full bathroom. Immediate occupancy available. Don’t miss out on this opportunity, call today for a viewing! 3D tour is available for viewing. (id:60626)
Exit Realty True North
1934 Ash Wynd
Kamloops, British Columbia
Great curb appeal w/front porch and entryway. Nice family rancher w/walk out basement in quiet neighborhood of Pineview Valley. This 2400 sq ft home offers open concept living on the main w/large island kitchen rolling into dining and living space. Relax and enjoy morning tea/coffee through sliders off the dining to closed in sunroom that leads down stairs to private fenced backyard. Great home offering 2 bedrooms up w/2 full baths, and main floor laundry. Lower level w/daylight walk out basement is ready for some great ideas boasting a large open rec room with 2 good size bedrooms, another bathroom, storage rooms and mechanical room with a 2024 hot water tank upgrade. Enjoy ample parking with large double car high ceiling garage. Close to transit, trails, shopping and the new up coming elementary school trails, and shopping. Quick possession possible. (id:60626)
RE/MAX Real Estate (Kamloops)
168 Hurst Drive
Barrie, Ontario
Welcome to 168 Hurst Dr., a charming and well-maintained bungalow located in one of Barrie's desirable family-friendly neighborhoods. This lovely home features 2 spacious bedrooms on the main floor plus an additional bedroom in the fully finished basement, making it perfect for families, downsizers, or investors. The open-concept layout offers a bright and airy living space, ideal for both relaxing and entertaining. The basement includes a generously sized rec room, full bathroom, and ample storage. Outside, enjoy a large, fully fenced backyard with plenty of room for kids, pets, or summer BBQs. Sitting on a great-sized lot with a private driveway and mature trees, this property offers comfort, space, and convenience all just minutes from schools, parks, shopping, and Barrie's beautiful waterfront. Don't miss this fantastic opportunity! (id:60626)
Forest Hill Real Estate Inc.
1103 989 Beatty Street
Vancouver, British Columbia
LUXURY AND SOPHISTICATION REIMAGINED. This stunning corner 1 bedroom and den residence has been completely reimagined and meticulously recreated with a focus on elegance and functionality. The custom kitchen is outfitted with contemporary cabinetry, top-of-the-line integrated appliances including separate Bosch gas cooktop and Miele oven, sleek quartz counters/backsplash and custom island with waterfall countertop and plenty of storage. The showstopper bathroom boasts floor to ceiling imported tile, bespoke chrome fixtures and faucet and custom shower glass enclosure. Designer engineered hardwood flooring, upgraded LED lighting and roller blinds throughout. All of this, in the heart of Yaletown - steps to the Seawall and the city's best shopping and eateries. 1 EV Parking & 1 Storage. (id:60626)
Oakwyn Realty Ltd.
32 Apple Street
Brockville, Ontario
Welcome to 32 Apple St, Brockville. Triplex potential. This home is truly one of a kind and must be seen to be appreciated. This 1834 stone home, originally the John McMullen house has been lovingly restored in the past 10 yrs and features 3 distinct living spaces, perfect for generational families. The main level boasts hardwood & porcelain floors throughout. The open concept living room/dining room/kitchen are complete with Corian countertops, an abundance of cupboard space and beautifully accented by the exposed stone wall. The main level finishes off with the primary bedroom/4pc ensuite, an office, 2pc bath and m/f laundry. Upstairs you?ll find a complete 2nd living space again with hardwood flooring, an open concept 2nd kitchen/living room/dining room, 2 more bedrooms a gorgeous 3pc bath with cultured marble in the shower. The 3rd level offers a perfect space for a kids play area or a craft room. The rear of the home has a beautifully completed studio inlaw suite., Flooring: Tile, Flooring: Hardwood (id:60626)
Homelife/dlk Real Estate Ltd
102 - 442 Maple Avenue
Burlington, Ontario
Welcome to Spencers Landing, a luxury landmark tower in the heart of Burlington across from Spencer Smith Park, a scenic Lakefront space designed for recreation, relaxation, and community enjoyment. This well-designed main floor unit is open concept, has rare high ceilings, features separate bedrooms wings for privacy, and offers a walkout to a spacious private patio surrounded by lush landscaping. You love the functional kitchen, tall windows, hardwood floors, designer walk-in closet, and living room fireplace. Experience luxury and convenience in this exceptional residence offering resort-style amenities, including concierge and security, a serene indoor pool and spa, sauna, fully equipped fitness centre, party and games room, secure double underground parking, and ample visitor parking. Enjoy the ease of all-inclusive living, with all utilities and amenities covered in the condo fee. Perfectly situated in the heart of downtown Burlington, youre just steps from premier shopping, dining, entertainment, and the picturesque waterfront. Walk to Joseph Brant Hospital or take a leisurely stroll along the lake, exploring charming local boutiques and cafés. This isnt just a place to liveits a vibrant lifestyle waiting to be enjoyed. (id:60626)
Royal LePage State Realty
69479 Rr 72 Range
Grovedale, Alberta
Surrounded by trees and the sounds of nature, this beautiful custom log home sits on nearly five acres of land—with a pond, a garden, and plenty of space to explore. The labour saving, remote irrigation system, will keep your back yard green and lush all season! And it can be extended into the front yard, with minimal effort! Only 20 minutes from the city, minutes from Nitehawk Year Round Adventure Park, Grovedale Golf and Country Club, and forests and trails for miles and miles. Built with quality DOVETAIL log construction, this home offers over 3,500 sq ft across four levels. Inside, you'll find soaring 27- foot vaulted ceilings, a stunning stone fireplace, and warm wood finishes that make the space feel cozy and timeless. The open concept is great for entertaining and large families! The main floor includes the primary bedroom with a private ensuite, plus an additional bathroom for guests. Hardwood floors, stainless steel appliances, and mosaic tile bring together rustic charm and everyday function.Upstairs, an open loft area leads to a serene private balcony with views of the backyard and pond. Two more bedrooms and a bathroom complete this level.At the very top, there's a small third-floor loft—perfect for a reading nook, craft room or tucked-away play area. The fully finished basement features a home theatre ready for surround sound and games room—great for movie nights or hosting friends.Outside, enjoy a peaceful dugout pond, garden space, a firepit, and two fully serviced RV pads. Several outbuildings including a huge garden shed with overhead door for those toys! This property has been enjoyed over the years as a RETREAT CENTER, WEDDING VENUE, and has hosted many LARGE EVENTS AND GATHERINGS. These owners have meticulously curated every detail from wood beam to garden bed and everything in between! A property this special and unique doesn’t come along very often if ever! Come see it for yourself—you’ll feel the difference the moment you arrive. (id:60626)
Real Broker
442 Maple Avenue Unit# 102
Burlington, Ontario
Welcome to Spencer’s Landing, a luxury landmark tower in the heart of Burlington across from Spencer Smith Park, a scenic Lakefront space designed for recreation, relaxation, and community enjoyment. This well-designed main floor unit is open concept, has rare high ceilings, features separate bedrooms wings for privacy, and offers a walkout to a spacious private patio surrounded by lush landscaping. You love the functional kitchen, tall windows, hardwood floors, designer walk-in closet, and living room fireplace. Experience luxury and convenience in this exceptional residence offering resort-style amenities, including concierge and security, a serene indoor pool and spa, sauna, fully equipped fitness centre, party and games room, secure “double” underground parking, and ample visitor parking. Enjoy the ease of all-inclusive living, with all utilities and amenities covered in the condo fee. Perfectly situated in the heart of downtown Burlington, you’re just steps from premier shopping, dining, entertainment, and the picturesque waterfront. Walk to Joseph Brant Hospital or take a leisurely stroll along the lake, exploring charming local boutiques and cafés. This isn’t just a place to live—it’s a vibrant lifestyle waiting to be enjoyed. (id:60626)
Royal LePage State Realty Inc.
7.76 Acres Township Road 84
Rural Lethbridge County, Alberta
Here's your chance to own 7.76 acres of land near Lethbridge! This is the ideal spot to build your dream home nice and close to both Lethbridge and Coaldale. The property has natural gas and electrical service along with a community co-op for water. Contact your favourite REALTOR® today! (id:60626)
Onyx Realty Ltd.
Lot 5140 545 Bondi Drive, Indigo Shores
Sackville, Nova Scotia
Welcome to Marchand Homes newest model in Indigo Shores! This executive split-entry home features 4 bedrooms, 3 full baths, and a spacious mudroomperfect for modern family living. Enjoy 9-foot ceilings, a welcoming front foyer, and a stunning kitchen with quartz countertops, a step-in corner pantry, and sleek finishes. The primary suite includes a walk-in closet and a tiled ensuite with a double vanity. Located in the family-friendly Indigo Shores, this home offers quick highway access, is minutes from all amenities, and just 25 minutes to Downtown Halifax. Plus, youre a short walk to public lake access. Traditional comfort meets modern convenience (id:60626)
Sutton Group Professional Realty
312-316 Louis Avenue
Windsor, Ontario
Looking for a turnkey investment? Large duplex built in 2020 Separate gas and electricity (water which is on one meter) Separate entrances off front concrete porch. Main floor unit offers 5 bedrooms (2 on first floor 3 in lower finished basement with large window wells for safety and light). 2 full baths 2 living rooms and a bright kitchen along with main floor laundry room; patio door leads out to concrete covered/open porch. Ideal for large family or shared rooms. Upper unit offers its own entrance with an open concept 1 bedroom unit, includes its own laundry room; walk out covered patio off the living room. Concrete driveway for 4 vehicles. Located in a quiet area with short walk to casino, downtown and and amenities. Home shows well. Between the 2 units rental income potential is above $4,500/ month. Includes and 2 fridges, 2 stoves, 2 washers and 2 dryers. Conveniently located close to the Casino Windsor, downtown. (id:60626)
Remo Valente Real Estate (1990) Limited
1604 43 Street Sw
Calgary, Alberta
ATTENTION INVESTORS, BUILDERS AND DEVELOPERS. An outstanding opportunity awaits in the thriving inner-city community of Rosscarrock—this 47'.9x 121' R-CG zoned lot offers exceptional potential for redevelopment or as a prime holding property.Positioned on a quiet, tree-lined street, this parcel boasts 541 SQM of build-ready in one of Calgary’s most sought-after redevelopment zones. The R-CG zoning permits single-family and two-family dwellings, accessory dwelling units (ADUs), and supports the development of up to four units—each potentially including a legal secondary suite and space for 4 parking stalls all subject to final approval and verification by the City of Calgary Planning and Development Department . Whether you're looking to build immediately or hold for future appreciation, this property combines location, flexibility, and investment upside. The existing charming bungalow features a bright, functional layout with three spacious bedrooms and a full bath on the main level. The illegal basement suite includes a separate entrance, full kitchen, large family room, additional bedroom, full bathroom, and shared laundry—making it ideal for rental income while you plan your next project. A double detached garage adds valuable storage and parking flexibility, while the East-facing backyard provides ample space for outdoor living and entertainment. Located in a prime inner-city location, this property is minutes from downtown Calgary and surrounded by key amenities, including Westhill Shoppinig center, Edworthy Park, Shaganappi Golf Course, C-Train stations, schools, shopping, parks, and major routes like Bow Trail and Sarcee Trail and more. This is the ideal property for forward-thinking investors ready to build or hold for long-term gains. Call to book a tour! (id:60626)
Century 21 Bravo Realty
748 Lakeview Avenue
Oshawa, Ontario
Location, Location, Location. Close to Lake. Minutes to 401. Easy Commute. School, Shoppingeverything close. 50 feet frontage. Huge Backyard. Double drive Way. Fully private. separateentrance to the finished basement. (id:60626)
Right At Home Realty
156 Laurier Dr Nw
Edmonton, Alberta
Bright and airy, renovated bungalow on a sprawling 809 m2 ravine-facing lot. Spacious open plan living and dining areas. Desirable white kitchen with quality appliances, custom cabinetry, and large central island. Roomy primary suite with 2 pc bathroom, 2 closets and direct access to its own no-maintenance deck. Hardwood floors, pot lights and designer finishes for a polished, modern feel. Tastefully developed basement with a large family room with a wood burning fireplace. 3+1 bedrooms and a den, ample storage, sauna. New shingles, furnace & c/air, spray foam insulation, concrete patio and sidewalks, new garage doors. Large driveway and RV parking, fully fenced park-like yard. Excellent access to downtown, hospitals and the UofA, major roads, transit, amenities and schools. Perfect balance of immediate comfort and a future build opportunity in sought-after Laurier Heights. Move in ready, private setting & conveniently located for commuting. *Furnished house or a house trade is an option* (id:60626)
RE/MAX Excellence
2438 Valleyview Pl
Sooke, British Columbia
Welcome to 2438 Valleyview Pl! Nestled on a quiet cul-de-sac and backing onto the tranquil Broom Hill forest, this 4-bed, 3-bath home offers privacy, space, and natural beauty. The main floor boasts a formal living and dining room, with French doors leading to a sun-soaked patio and beautifully landscaped fenced backyard—complete with apple and plum trees, a goldfish pond under a charming pergola, and direct access to forest trails. The bright kitchen features a breakfast nook overlooking the yard, flowing into a sunken family room with a cozy propane fireplace. A bedroom, bathroom, and oversized laundry room with garage access complete this level. Upstairs, the expansive primary suite offers a walk-in closet and spa-like ensuite with a jetted soaker tub. Two additional bedrooms, a full bath, and a versatile bonus room over the garage provide plenty of space for family and guests. A peaceful retreat with nature at your doorstep—don’t miss this exceptional home! (id:60626)
Macdonald Realty Victoria
126 Hastings Park Drive
Belleville, Ontario
Welcome to your dream home, expertly crafted by Cobblestone Homes.This brand-new 3-bedroom, 2-bath bungalow offers 1,600 sq ft of thoughtfully designed living space, blending modern comfort with refined craftsmanship. From the moment you arrive, the stamped concrete front porch and elegant exterior finishes set the tone for whats inside.Step into a bright and open layout featuring 9-foot ceilings, engineered hardwood flooring, and stylish finishes throughout. The heart of the home is the chef-inspired kitchen, complete with quartz countertops, soft-close cabinetry, and a large island perfect for gathering with family and friends.The spacious primary suite features a walk-in closet and a stunning ensuite with a custom tile and glass shower, offering a relaxing retreat at the end of the day. Two additional bedrooms provide flexibility for family, guests, or a home office.Large basement windows flood the lower level with natural light ideal for future development. The double car garage includes a side entry and an insulated door with opener for added convenience. Outside, enjoy a sodded and graded lot, covered deck with BBQ gas line, and paved driveway (to be completed within one year).This home is built with efficiency in mind, including EnergyStar-certified windows, furnace, HRV system, and central air. Backed by a full TARION warranty, this is new construction you can trust. (id:60626)
Royal LePage Proalliance Realty
1091 Main Street E
Hamilton, Ontario
Unique double frontage building located in high traffic area. Frontages on both Main St. East and King St. E., directly across from Gage Park, 2 storey solid brick building that was the old CIBC Bank building and both floors used as a call centre for Pizza Pizza for many years. Property currently vacant and easy to show. Can be continued as office space on both floors or retail on main floor and a variety of uses for second floor with the right imagination. Excellent retail food application right next to long standing Pizza Pizza location. (id:60626)
RE/MAX Escarpment Realty Inc.
847 West Kosh Road
Havelock, Ontario
Welcome to your perfect four-season retreat on Kasshabog Lake in Lakefield, Ontario! Nestled in a quiet bay with 150 feet of desirable waterfront, this fully renovated, custom-designed cottage blends modern luxury with rustic charm. Step inside to a bright, open-concept layout with expansive windows showcasing breathtaking lake views. A cozy woodstove adds warmth, while the sleek design ensures both style and functionality. With three spacious bedrooms and a luxurious bathroom with heated floors, comfort is a priority. Accessible year-round via a municipally maintained road, this cottage is perfect for any season. Boating and swimming in summer, fireside relaxation and Sauna in winter. The boathouse and lakeside wood-burning sauna with a sitting area overlooking the bay create an unmatched waterfront experience. Enjoy stunning sunrise views from your deck, surrounded by nature. Just a short drive from the GTA, this is the ideal family getaway or full-time lakeside home. Its also a proven income-generating rental with strong demand in the area. RENOVATED top to bottom, updates include NEW shingles, siding, propane furnace, central A/C, windows, insulation, dry wall, electrical, plumbing, a UV water filtration system, and a heated-line well pump for year-round reliability. Outdoor lovers will enjoy boating, fishing, hiking, biking, and snowmobiling. The nearby Marina is great for a quick ice cream stop, while the area offers wineries, farms, berry picking, day spas, and cozy restaurants. Explore the historic Trent-Severn Waterway lock system nearby. This vibrant lake community hosts year-round events, bringing neighbours together. Whether you seek adventure or relaxation, this cottage is the perfect place to make unforgettable memories! (id:60626)
Exp Realty
209 15300 17 Avenue
Surrey, British Columbia
Welcome to your dream home in Cambridge II. This meticulously renovated corner unit condo boasts 1807 SqFt of luxury living delivering a perfect blend of style and comfort. Offering an expansive primary bedroom with spa like ensuite, custom built walk-in closet, and attached solarium w/fireplace. Your large living room has ample space for full sized furniture w/ balcony access and adjacent is your full-sized dining room. Chef inspired kitchen featuring quartz counters, modern shaker cabinets, and high-end SS appliances. No expense was spared including engineered hardwood, custom California shutters, built in bookshelves, high end crown and baseboards, and so much more. With 2 parking, an exceptional strata, and desirable location, this is not one you want to miss. (id:60626)
Homelife Benchmark Realty Corp.
77504 Melena Drive
Central Huron, Ontario
MOVE-IN-READY LAKEVIEW HOME NEAR BAYFIELD!! Beautiful 4+ bedroom, 3 bathroom home(2005) being offer by the original owners. As soon as you enter the front door, you get the feeling of "openess" with views of breathtaking Lake Huron from most rooms. Spacious kitchen w/island, butcher-block counters, appliances, & patio doors leading to rear deck. Tasteful wood accents thru-out the interior. Large living room, office, foyer, laundry/3 piece bathroom combo complete the main level. Up we go to the 2nd floor featuring 4 bedrooms & a roomy 4 piece bathroom. Remodelled basement apartment with kitchen & stainless appliances, bedroom, office & 4 piece bathroom. Low-maintenance exterior. Brand new metal roof. Drilled well(2021). FANTASTIC COVERED VERANDA WITH VIEWS OF THE LAKE! Natural gas heating. Attached double garage plus storage shed at rear of property. Approximately 2,800 finished sq.ft. Mature trees & landscaping. Short walk to beach access. Paved municipal road. Short 5 minute drive to Bayfield's downtown & marina. Bluewater Golf & Country Club just a short golf cart-drive away. 15 minutes to Goderich. AFFORDABLE ALTERNATIVE FOR LAKEFRONT LIVING WITH TONS OF SPACE INSIDE & OUT! (id:60626)
RE/MAX Reliable Realty Inc
1, 8026 Franklin Avenue
Fort Mcmurray, Alberta
A rare opportunity to own commercial space in The Warehouse. Updated professionally in 2020, these office spaces total 4475 sqft. This space includes 2 heated indoor parking stalls, and 10 reserved stalls. Located on Fort McMurray’s main street, Franklin Avenue + across the road from Keyano College. Both units currently leased until 2028! For more information, call today! (id:60626)
Coldwell Banker United
Lot E68 - 1331 Turnbull Way
Kingston, Ontario
**$8,000.00** Exterior upgrade allowance! Explore the possibilities of building with Greene Homes! This 2,215 sq. ft., two-storey Tundra model offers incredible value and flexibility. Designed with a rough-in for a future in-law suite complete with a separate entrance, provisions for a future kitchen sink and stove, and additional washer and dryer hookups, it's perfect for accommodating various buyer needs. The main floor includes a spacious office, a 2-piece bathroom, and an open-concept layout combining the Great Room, Kitchen, and Dining Nook. The Kitchen features a central island with a breakfast bar and elegant Quartz countertops. Upstairs, you'll find four bedrooms, including the Primary Suite, which boasts a 5-piece ensuite and a large walk-in closet. A convenient laundry room is also located on the second floor. Built with Greene Homes signature high-end finishes, this home also includes central air conditioning and a paved driveway. Don't miss this chance to make a Greene Home yours! (id:60626)
RE/MAX Finest Realty Inc.
RE/MAX Service First Realty Inc.
405 Brennan Road
Belleville, Ontario
Welcome to this beautiful bungalow, where comfort and functionality come together in a home that's ready for family living and entertaining alike. The open-concept main level is bright and inviting, with a spacious kitchen that features an island perfect for gathering with friends or preparing family meals. Bamboo flooring runs throughout the main floor, creating a warm, cohesive feel that's also easy to maintain - no carpet here. Step out to a large deck overlooking the backyard, where summer days can be spent barbecuing or relaxing while the kids enjoy the fenced-in pool. The primary bedroom offers a walk-in closet and a private ensuite, and the convenience of main floor laundry makes everyday living that much easier. Downstairs, the fully finished lower level expands your living space or would make a perfect in-law suite with a bonus kitchen and plenty of room for extended family, guests, or a cozy rec room setup. Whether you're looking to host, unwind, or simply enjoy a move-in-ready space, this home has everything you need. (id:60626)
Exit Realty Acceleration Real Estate
102 Livingston Avenue
Kingston, Ontario
Welcome to 102 Livingston Avenue where charm meets opportunity in the heart of Kingston. From the moment you arrive, you'll be captivated by the beautifully interlocked brick driveway and the elegant pathway leading to the welcoming front porch and entrance. Step inside to find a warm and inviting space, where stunning pine hardwood floors extend across most of the main level, creating an ambiance of timeless comfort. The expansive living room, bathed in natural light from oversized windows, effortlessly flows into a thoughtfully designed kitchen featuring a bakers island, generous counter space, and abundant cabinetry, perfect for culinary creations and entertaining. The open-concept dining and family room is a true centerpiece of the home, complete with a charming gas woodstove that adds both warmth and character. The main floor also offers a dedicated office space, a stylish 4-piece bathroom, and a spacious bedroom with direct access to a private outdoor deck your own tranquil retreat for morning coffee or evening relaxation. Venture upstairs to discover a separate two-bedroom unit, providing privacy and flexibility, complete with its own 4-piece bathroom and a cozy eat-in kitchen ideal for guests, rental income, or multi-generational living. Perfectly positioned in one of Kingston's most desirable locations, this home is just steps from the vibrant TETT & Isabel Bader Centre and mere minutes from Kingston General Hospital, Queens University, picturesque parks, and the historic charm of Downtown Kingston. Don't miss this rare opportunity to own a beautifully crafted home with limitless possibilities. Make it yours today! (id:60626)
Royal LePage Proalliance Realty
202 Highway 522
Powassan, Ontario
Commercial and Business Opportunity: The Trout Creek Planning Mill, a well-established business with over 30 years of operation, presents a unique opportunity to purchase the land, the business, or both. The sale includes five parcels, totaling 4.79 acres, offering potential for various commercial applications. The west side of the property, zoned M1 General Industrial, sits on a 0.91-acre lot and features a 30 x 50 ft heated steel garage, built in 1995, with a washroom. The garage is equipped with a dug well, septic system, and is heated by an overhead natural gas system, making it ideal for storing and maintaining large machinery. There is ample space at the rear of the property for additional equipment storage. The eastern section features approximately 1,410 feet of road frontage and spans 3.88 acres, zoned for business park use. This section includes a holding tank, drilled well, and an office building with multiple offices and a reception area. With four separate access points, the property is optimized for efficient freight loading, unloading, and high-volume distribution. Additionally, the property offers approximately 29,000 square feet of combined pole barn storage, spread across four distinct buildings. (id:60626)
RE/MAX Crown Realty (1989) Inc
847 West Kosh Lake Road
Havelock-Belmont-Methuen, Ontario
Welcome to your perfect four-season retreat on Kasshabog Lake in Lakefield, Ontario! Nestled in a quiet bay with 150 feet of desirable waterfront, this fully renovated, custom-designed cottage blends modern luxury with rustic charm. Step inside to a bright, open-concept layout with expansive windows showcasing breathtaking lake views. A cozy woodstove adds warmth, while the sleek design ensures both style and functionality. With three spacious bedrooms and a luxurious bathroom with heated floors, comfort is a priority. Accessible year-round via a municipally maintained road, this cottage is perfect for any season. Boating and swimming in summer, fireside relaxation and Sauna in winter. The boathouse and lakeside wood-burning sauna with a sitting area overlooking the bay create an unmatched waterfront experience. Enjoy stunning sunrise views from your deck, surrounded by nature. Just a short drive from the GTA, this is the ideal family getaway or full-time lakeside home. Its also a proven income-generating rental with strong demand in the area. RENOVATED top to bottom, updates include NEW shingles, siding, propane furnace, central A/C, windows, insulation, dry wall, electrical, plumbing, a UV water filtration system, and a heated-line well pump for year-round reliability. Outdoor lovers will enjoy boating, fishing, hiking, biking, and snowmobiling. The nearby Marina is great for a quick ice cream stop, while the area offers wineries, farms, berry picking, day spas, and cozy restaurants. Explore the historic Trent-Severn Waterway lock system nearby. This vibrant lake community hosts year-round events, bringing neighbours together. Whether you seek adventure or relaxation, this cottage is the perfect place to make unforgettable memories! Cottage can come fully furnished including outdoor toys. Washer/Dryer will be installed before closing. See Feature Sheet for all updates. (id:60626)
Exp Realty
113 - 107 Wintergreen Place
Blue Mountains, Ontario
WINTERGREEN THREE-BEDROOM CONDOMINIUM TOWNHOME - ZONED FOR SHORT-TERM RENTALS - Located directly across the street from Blue Mountain Village, Ontario's most popular four-season resort, this spacious condominium townhome is perfect as either a weekend private getaway or potential investment property. This luxurious townhome is also located on the first hole of the award winning Monterra Golf Course. Both winter and summer views are breathtaking. Three spacious bedrooms await, one with twin beds, another with a queen and a king in the master. There's a sauna off the second bedroom with the queen bed. Its being sold fully furnished so all you need to do is bring your personal items to make it your own! Lovely gas fireplace to warm your toes after a hard day of skiing or boarding. This unit has central air conditioning and on demand hot water heater. Monthly condo fees include cable and internet package, common area maintenance, landscaping, snow removal, and exterior building maintenance. If you're looking for a resort property to use as an AIRBNB or VRBO or be your own rental manager, Wintergreen may give you that freedom. Reputable local rental manager estimates potential gross annual rental revenue between $58K to $73K. Purchasers to do their own due diligence with the municipality regarding Short Term Accommodation licenses and with the condominium corporation regarding STA rules and by-laws. (id:60626)
RE/MAX At Blue Realty Inc
26 Oglevie Drive
Whitby, Ontario
Beautiful And Well Maintained 3 Br Freehold Townhome With Many Upgrades In A Friendly Neighbourhood In North Whitby. Many Upgrades Since 2020 Including Stainless Steel Appliances, Kitchen Countertop, FinishedBasement With Full Bathroom, Laminate Floors On Second Floor, Garage Door, Deck-Rear End, FreshlyPainted. Close To Public Transit, Shops, Schools and Highways. Living and Primary Room Has Been Virtually Staged. (id:60626)
Right At Home Realty
436 Miners Point Road
Tay Valley, Ontario
Discover this charming waterfront gem nestled on 1.4 acres of private nicely treed land with 170 feet of frontage on Bass Bay, part of beautiful Big Rideau Lake which is the largest lake on the Rideau Canal, and designated a UNESCO world heritage site in 2007. This lovely year round three-bedroom, two-bathroom bungalow offers incredible potential for those looking to add their personal touch! The main level features a spacious living room with warm hardwood floors throughout leading to a fabulous deck for entertaining, a practical oak kitchen with plenty of cabinets (appliances included), dining room, and a stunning 4-season sunroom filled with windows that showcase the natural surroundings. The main bathroom provides both convenience and luxury with its shower and soaker tub. Below, you'll find a walk-out basement with a large family room with a cozy wood stove for those chilly Canadian evenings, handy laundry room with 2pc bath, and a spacious storage room. Outside, the property boasts a large storage shed or workshop if desired perfect for projects or storing your outdoor toys and equipment, not to mention ample parking. Located near Heritage Perth (17K) with great restaurants and boutique shops, Smiths Falls and Westport, this home provides the perfect balance of lakeside tranquility while remaining accessible to local amenities. The lot size and waterfront create endless opportunities for outdoor enjoyment all year round. Whether you're looking for a permanent residence, investment property or simply a peaceful retreat, this property offers exceptional value in one of Ontario's most desirable lakefront settings. Dont miss out on all the summer fun while building lifelong memories with your family and friends at the Lake! (id:60626)
RE/MAX Frontline Realty
421 Boulder Creek Way Se
Langdon, Alberta
Fully finished bungalow in an unbeatable location backing onto Hole #1 of The Track Golf Course in beautiful Boulder Creek Estates. Pride of ownership is evident in this immaculate well maintained home. The secluded covered front porch is the perfect place to enjoy the outdoors while being protected from the elements. Inside the spacious open floor plan with soaring vaulted ceilings and tons of natural light flooding in through the West facing windows is designed to showcase your expansive and breathtaking golf course views. The well equipped kitchen offers plenty of cupboard & counter space with a neutral colour scheme that allows you to easily customize the space to suit your own design taste. A large counter height island is the perfect space to gather while entertaining or for everyday family life. A gas fireplace next to built in cabinets provides ambience and warmth through the cooler months of the year. A designated home office space is nicely tucked away at the front of the home for optimal privacy. The primary bedroom on this level is complete with a 5 pc ensuite and walk-in closet and takes advantage of the outstanding view with a bay window. A laundry room and 2 pc guest bath round out this level. There is so much more space to enjoy in the fully finished basement where you’ll find 2 more bedrooms for guests, teenagers, extended family members or to use as a home gym or hobby room depending on your needs. There is also a cozy family room with a gas fireplace as well as a second recreation room that is currently being used as a billiards room but could be made into a bedroom if needed. There is also a full bath and ample storage space left. The opportunities are simply endless. Outside the West facing backyard is huge with an expansive upper deck and endless views of the golf course with minimal risk of stray golf balls winding up in your yard. You’ll also enjoy the heated double car garage with a man door into the back yard for convenience. Additional up grades added include central air conditioning, water softener, reverse osmosis water filtration and 2 furnaces. 2 of the downstairs bedrooms have huge walk in closets. You’re going to love living in Langdon with its small town feel, fantastic local businesses, great schools and easy access to all city conveniences just a short drive away. Book your showing today! (id:60626)
RE/MAX Key
290 Riverview Park Se
Calgary, Alberta
UNBELIEVABLE NEW PRICE!!!! Tremendous Value!!! Stunning Fully Renovated Home in Sought-After Riverbend. Welcome to this beautifully renovated gem in one of Riverbend’s most desirable locations. Offering nearly 2,000 sq. ft. of thoughtfully designed living space, this home is packed with high-end upgrades and exceptional value. Fully redone from the studs up, it combines modern finishes with solid craftsmanship—ready for you to move in and enjoy. The main floor boasts a true open-concept design, defined by soaring vaulted ceilings and an abundance of triple-pane windows that flood the space with natural light. The chef-inspired kitchen features a massive island, Quartz countertops, premium stainless steel appliances, and more custom solid wood cabinetry than you'll ever need. Though professionally renovated a few years ago, the home still rivals new builds in both style and quality. Every major system has been upgraded—including the furnace, hot water tank, electrical, all plumbing lines (with all Poly-B piping removed), central air conditioning, water softener, and central vacuum. Lovingly maintained by a single occupant, the home remains in pristine condition with much of the space barely used. The Upper floor features two large bedrooms including a master suite with a breathtaking 5 piece Ensuite, that you would find in high end custom houses. The fully developed basement adds versatility with a large bedroom, full bathroom, spacious family room, and a summer kitchen—ideal for guests, or extended family. The oversized 22’ x 27’ heated garage is a standout, beautifully finished with high-quality cabinets and ample storage space. Both front and back yards are professionally landscaped, complete with mature trees, shrubs, and a full irrigation system. Enjoy the convenience of being just steps from schools, playgrounds, shopping, and the natural beauty of Carburn Park. If you're looking for a truly special home with timeless upgrades and a prime location—this one belo ngs at the top of your list. (id:60626)
Cir Realty
27 Twin Cove Road
Clementsport, Nova Scotia
Why settle for anything less than seaside living? Savour sunrises and sunsets, the ebb and flow of tidal waters, soothing sounds of waves lapping the shore, and abundant wildlife. Treat yourself to a slower-paced lifestyle; visits to farm markets, wineries, and charming small town cafes, then retreat to your stunning waterfront dream home. Live the life you have imagined! Newly remodelled, ranch style home with double garage, elevated on a bluff with an impressive 746 feet of shore front on the Annapolis Basin. Panoramic sea views from Port Royal in the East to Digby in the West. Sitting on 2+ acres in one of the prettiest seaside communities in Nova Scotia, this inviting 3 bed/3 bath home offers sea views from almost all principal rooms including the bedrooms. The large entry foyer leads to the main hall where the impact of the stunning view is first experienced, as the view plane directs your gaze across the living, dining and family rooms to the sea. A propane fireplace, 2 new private decks, built-in cabinets and tasteful lighting and flooring enhance these spaces. A sunny kitchen is the centre of the home; new appliances, ample cupboards, a work island plus pantry. The oversized Primary bedroom pampers you with brand new carpeting, thoughtful updates and sea views to begin and end your day with. This home also features a bedroom suite (Built in 2009) with its own mini kitchen, 3 pc bath and outside entrance. A great space for a guest, family member or potential holiday rental. Functional walkout basement with a finished room, ample utility and storage space. The extensive Spring 2025 upgrades make this feel like a new home: 5 over-sized custom Kohler windows (water side), electrical, plumbing, appliances, lighting, decks, bathrooms upgraded, fresh paint throughout, and more. Metal roof, Generac system, heat pumps installed in the last 6 years. The improvements list is long, so please request or download it and pre-listing inspection. Available for quick closing. (id:60626)
Engel & Volkers (Annapolis Royal)
27 Princeton Avenue
Spryfield, Nova Scotia
Opportunity knocks! Two vacant lots in the highly desirable and rapidly expanding community of Spryfield totalling just under TWO acres on Princeton Ave. off of the Herring Cove Rd. This prime location is on a bus route only 15 minutes from downtown Halifax, walking distance to Off-leash Dog Park and the MacIntosh Trail System. Current zoning is R-2 for Lot H-5 and R-1 for 27 Princeton. Potential for 30+ units to be verified by the Buyer. (id:60626)
Royal LePage Atlantic
2 Deer Run
Glen Haven, Nova Scotia
Enjoy the peace and quiet of this scenic seaside community, and one level living, in this fabulous custom built R2000 home. Located in Glen Haven, just off the Peggy's Cove Road, an easy 30 minute commute to Halifax. And, if you are looking for ocean frontage, you have a share in Craigview Estates Homeowners Limited, providing Deer Run residents with exclusive use of an adjacent waterfront parcel on Sellars Cove. This parcel features a common wharf, where you can pull up with your boat to load and unload, a pretty beach, a boat launch and patio area, all a short walk from your home. The design of this residence gives it exceptional curb appeal, enhanced by attractive landscaping and the newly paved driveway. The front door, with leaded glass sidelights and transom window, leads into an inviting ceramic tiled foyer. Abundant natural light fills the home, with large windows and skylights on the vaulted ceiling of the sunken living room. The adjacent renovated eat-in kitchen features quartz countertops, stylish backsplash, and quality appliances. A large dining area bay captures the afternoon and evening sun. Three bedrooms on this level boast custom trim and cove moldings, and engineered hardwood floors. The sprawling primary bedroom is a real highlight, featuring a luxurious ensuite with soaker tub and separate shower. A large 4pc bath and laundry complete this level, which enjoys the comfort of infloor radiant heat and a ductless heat pump. The walk out basement offers tons of potential for additional living space. Other features include electric boiler with "time of day use" timers, solar hot water heater, double garage, and convenient second driveway to the lower level. (id:60626)
Royal LePage Atlantic
171 Carnoustie Drive
Hammonds Plains, Nova Scotia
Welcome to the Knolls of Glenn Arbour! This stunning new construction bungalow features 4 bedrooms, 3.5 bathroom and 2,970 sq ft of living space. Enjoy the comfort of being able to enter your home from your attached double car garage during those colder months leading right into your mudroom/laundry room. The main level features an open concept floor plan with a sleek kitchen that features high-end finishes. The kitchen overlooks the well sized living room and dining area. Take in and enjoy the serenity of your private backyard from your spacious balcony. The fully finished walkout basement is where you'll find two bedroom and a spacious rec room that has a rough in for bar. (id:60626)
RE/MAX Nova (Halifax)
32 Lakeland Street
Beaver Bank, Nova Scotia
Discover serene living nestled in the woods with this exquisite new listing! This stunning house offers all the modern amenities you could want, wrapped in a breathtaking woodland embrace & set back ~300ft from the road. This home boasts three spacious bedrooms, including a luxurious primary bedroom with an ensuite straight out of magazine! The second bathroom upstairs features a towel warmer and an electronically controlled doorless shower - some very impressive technology! Enter to find a gourmet kitchen equipped with updated appliances, lots of storage & an overall beautiful layout - a true paradise for culinary enthusiasts. Behind the kitchen you will find the laundry room & a half bath tucked away, along with ample amounts of storage! The beautiful, dark hardwood floors guide you through to the living room where you will find a stunning propane fireplace, high ceilings & a formal dining area. The interior of this house showcases exceptional craftsmanship and attention to detail, evident in every corner of its spacious layout. The double doors in the living room will take you outside where the property transforms into an outdoor oasis. Landscape perfection surrounds a charming pond with a 35' waterfall, setting a tranquil stage for afternoon strolls or morning meditations. Entertain guests or simply unwind in the brand-new hot tub, or cozy up by the outdoor fireplace - the choice is yours. Furthermore, no stone has been left unturned in ensuring your comfort and security. The house features a security system and comes equipped with a generator robust enough to power the entire home, ensuring peace of mind all year round. Located within 30 minutes from downtown Halifax, you get the best of both worlds - tranquility at home and excitement of the city nearby. This property is not just a house; it's a retreat that promises a lifestyle of unparalleled comfort and relaxation. Don't miss the chance to make this dream home your reality! (id:60626)
Sutton Group Professional Realty
8 Stephensen Court
Brampton, Ontario
Charming 3-Bedroom Home on a Quiet Cul-de-sac! This bright and spacious home sits on a private lot in a peaceful court, offering the perfect blend of comfort and convenience. Enjoy an open-concept living/dining area with hardwood floors and a modern kitchen featuring stainless steel appliances and a breakfast nook with backyard views. Upgrades include a newer roof (2021), furnace (2020), and A/C (approx. 6 years old). The primary bedroom has a large closet, and the two additional bedrooms offer great space for family or guests. Outside, you'll find a beautifully landscaped yard with a wooden deck and a driveway that fits 4 cars.Just minutes to Hwy 410, schools, parks, and shopping. (id:60626)
RE/MAX Real Estate Centre Inc.
30 Helen Creighton Court
West Bedford, Nova Scotia
This ones got everything and then some. An end-unit executive bungalow that delivers the lifestyle you've been dreaming of in a coveted community. With nearly 3,000 sq ft of expertly designed space, this home blends everyday functionality with head-turning style. Built just a few years ago this beauty greets you with serious wow-factor from the moment you step inside. Think soaring ceilings, sun-filled open-concept living, and gorgeous hardwood floors that set the tone for elevated main-level living. The kitchen? Total showstopper. Outfitted with quartz countertops, and a walk-in pantry spacious enough to handle your grocery hauls and midnight snack stash. The living and dining area is bright and welcoming, anchored by a cozy natural gas fireplace and leading out to a composite deck with sleek glass panels your new go-to for coffee at sunrise or dinner al fresco. The dreamy primary suite offers direct access to the deck and a truly unique ensuite layout: two separate spaces. One features a luxurious soaker tub, glass shower, and sink; the second offers a double vanity, toilet, and private access to the walk-in closet. A second bedroom, a full bath, dedicated laundry room, and practical mudroom with entry from the garage complete this level. Downstairs, the walk-out basement is anything but basic with two more bedrooms, a full bath, and a massive family room. Theres also another huge versatile flex space, plus plumbing rough-ins for a future kitchenette. Out back, enjoy a low maintenance yard that backs onto a tranquil lightly treed area. With a fully ducted heat pump, and a transferable Home Warranty, comfort and confidence come built in. All this, just minutes from parks, courts, trails, and the brand-new West Bedford School. Its luxury, location, and lifestyle all wrapped up in one stunning package. (id:60626)
Royal LePage Anchor Realty
35 Castlewood Drive
Cole Harbour, Nova Scotia
Welcome to 35 Castlewood, right in the heart of beautiful Colby Village! This stunning 5-bedroom, 4-bathroom home sits on nearly half an acre backing onto a peaceful greenbelt in a highly sought-after neighborhood close to top schools and all your favorite amenities. With a double attached garage, cozy wood stoves, and five efficient heat pumps, this home is designed for comfort all year round. Step inside and be wowed by the striking staircase in the grand foyer that sets the tone for this incredible home. The main floor features a formal living room, elegant dining area, and a chefs dream kitchen complete with a wall oven, microwave, range hood, countertop stove, and a sunny breakfast nook. From here, you can step out onto the large deck the perfect spot for summer BBQs or your morning coffee. This level also includes a handy 2-piece bathroom, laundry room, and a versatile den/office. Upstairs, discover a generously sized primary bedroom with a walk-in closet, a luxurious 4-piece ensuite, and a balcony overlooking the formal living room below. Three more spacious bedrooms and a modern 3-piece bathroom complete this level, perfect for family and guests. The lower level is an entertainers dream with a huge rec room ready for fun and relaxation. Plus, theres a potential in-law suite with a kitchenette, bedroom, 3-piece bathroom, and cozy seating area ideal for visitors or multi-generational living. With plenty of space, top-notch features, an unbeatable location, and serene greenbelt views, 35 Castlewood isnt just a house its your dream home waiting to happen! Book your private viewing today! (id:60626)
RE/MAX Nova
Duf22 15 Duff Court
Bedford, Nova Scotia
Unveiling The Forbes by Cresco, an epitome of refined living in the prestigious Brookline Park of The Parks of West Bedford. This 3 level home is listed with a finished lower level, and has 3 bedrooms, 3.5 bathrooms, an open-concept main floor with an office in addition to the living room, dining room and family room! Enjoy the luxurious touch of engineered hardwood and porcelain tile flooring, and appreciate the finer details, including soft-close mechanisms on all cabinetry, quartz countertops in the kitchen and bathrooms, and an upgraded plumbing package, and linear fireplace feature wall. Benefit from natural gas, this home is heated with a fully ducted heat pump with NG back-up as well as gas lines to the stove and BBQ. 1 Year Builder Warranty and 10 Year Atlantic Home Warranty are included. (id:60626)
Royal LePage Atlantic
521 Westmount Close
Okotoks, Alberta
Welcome to your new home in the desirable community of Westmount, Okotoks! Tucked away in a quiet cul-de-sac, this beautifully maintained 2-storey home offers space, style, and comfort for the whole family. From the moment you arrive, you’ll appreciate the large driveway and impressive curb appeal, highlighted by lush perennial landscaping that creates a private and peaceful front veranda—perfect for morning coffees or evening chats. Step inside to a spacious front entrance that warmly welcomes your guests. The main floor features stunning newer hardwood flooring and a bright, open-concept layout. The kitchen is both functional and stylish, with rich wood cabinetry, quartz countertops, a corner pantry, and ample prep space—ideal for everyday living and entertaining. A tucked-away 2-piece bathroom adds convenience and privacy. Upstairs, you'll find a sunny and spacious bonus room filled with natural light—great for a playroom, office, or extra lounge area. The large primary suite boasts a walk-in closet and a private ensuite. Two additional bedrooms offer great space for kids, guests, or home office needs. The fully finished walkout basement adds even more value with a large family room, a fourth bedroom, another full bathroom, and direct access to the beautifully landscaped backyard. Enjoy *three distinct outdoor living spaces*, perfect for barbecues, relaxing in the sun, or taking in the peaceful views of the nearby farmers’ fields. Located close to schools (including Westmount K–9), playgrounds, parks, and shopping, this is a fantastic family-friendly neighborhood with everything you need nearby. Don’t miss this opportunity to own a stunning home in a prime location! Book your showing today (id:60626)
RE/MAX Irealty Innovations
18 Roselawn Boulevard
South River, Ontario
Local originators are retiring and are ready to hand off to a new visionary. Pride of ownership is evident in this 8-unit one floor apartment complex made up of from two separate buildings. Current owners have sought a more senior clientele, and always a waiting list of eager applicants for the ever so rare turnover. Each self-contained one-bedroom unit contains a separate entrance, foyer, three-piece bath, kitchen, dining area, living room, owned 20-gallon electric hot water tank, forced air natural gas furnace. Tenants pay for natural gas, and hydro. Total rental income for the properties last fiscal year ending January 31, 2025, was an estimated $91,666.25 and for the same total expenses for the same period $33,777.47 (includes management fee of $5,085 paid to one of the owners). These result in a net income of $57,882.78. Total lot area is 9 acres. Call your Realtor to request rent roll, income and expense report, and other informative documents. (id:60626)
RE/MAX Parry Sound Muskoka Realty Ltd
160 Watts Drive
Lucan Biddulph, Ontario
EXTRA WIDE LOT! The EMERALD model with 1862 sq ft of Luxury finished area located on quiet street in final phase of OLDE CLOVER VILLAGE. Walking distance to park, school and shopping! This home comes standard with a separate grade entrance to the basement ideal for future basement development. Quality built by Vander Wielen Design & Build Inc, and packed with luxury features! Choice of granite or quartz tops, hardwood floor on the main floor and upper hallway, 9 ft ceilings on the main, deluxe "Island" style kitchen, 2 full baths upstairs including a 5 pc luxury ensuite with tempered glass shower and soaker tub and 2nd floor laundry. The kitchen features a massive centre island and looks out on large rear yard. ( 486 x 1199). Oversized double garage with room to make it wider Model home available to view at 125 Watts Drive- this home is to be built. Photo is of similar property. AUGUST SPECIAL BONUS: 5 pc appliance package valued at $8500. Included in all homes purchased between August 1st and September 1st. See listing agent for details. (id:60626)
Nu-Vista Premiere Realty Inc.
44 Tattenham Crescent
Hammonds Plains, Nova Scotia
Visit REALTOR® website for additional information. Charming family home in sought-after White Birch Hills, Hammonds Plains. Set on a beautifully landscaped 1.85-acre lot, this well-maintained property offers privacy, space & comfort-just minutes from schools, daycares & amenities. Featuring 3 bedrooms, 2.5 baths & 3 finished levels with potential for more bedrooms in the fully finished walk-out basement. The main level offers an open kitchen, dining & family room, plus a den & half bath. French doors lead to a 400 sq. ft. deck overlooking a park-like yard. Extras include a detached 24'x24' wired garage & an 18'x20' insulated workshop with in-slab tubing ready for in-floor heat, plus a large gravel pad for RV/boat parking. Recent updates: metal roof, new well pump, pressure tank, water system, septic pump & ductless heat pumps on all levels. Move-in ready, ideal for families! (id:60626)
Pg Direct Realty Ltd.
2227 Evans Boulevard
London South, Ontario
Presenting an exceptional custom residence by Patrick Hazzard Custom Homes in the highly coveted Summerside Community. This meticulously crafted property offers 3+1 bedrooms, 3.5 baths and almost 2,000 sq ft of refined living space. A grand foyer with full height windows introduces an open, light-filled floor plan. The gourmet kitchen showcases a generous island and elegant stone countertops, flowing seamlessly into the spacious great room. Main-floor laundry enhances everyday conveniences. Outdoor amenities include a Premium Lot-ideal for gatherings-and a fully fenced rear yard that ensures privacy and security. Marrying luxury finishes with thoughtful functionality, this home offers a sophisticated sanctuary in one of Summerside's most desirable enclaves. FINISHED BASEMENT with Building Permit From CITY OF LONDON. 4 Hour Minimum Notice required to view Basement (id:60626)
RE/MAX Realty Services Inc.
RE/MAX Icon Realty
4479 Erie Road
Fort Erie, Ontario
Experience the enchanting 4479 Erie Road, a cozy retreat nestled among beautiful trees just steps away from the Private Buffalo Canoe Club. This ideal location provides easy access to public beaches and marinas, offering the perfect blend of serenity and convenience. The open-concept design, adorned with beamed vaulted ceilings and skylights, welcomes sunlight into the heart of this 5-bedroom, 3-bath home, allowing for ample space for the entire family and guests. Delight in the tranquil summer evenings on the screened-in back porch, and take advantage of the short drive to the charming restaurants and shops in Crystal Beach and Ridgeway. Come and discover this inviting haven!Welcome to 4479 Erie Road Nestled on a beautiful treed lot steps to Private Buffalo Canoe Club. A short walk to public beaches and marinas makes this an ideal location. Spacious open-concept beamed vaulted ceilings, skylights capture the sunlight. This 5 bedroom 3 bath home has room for the whole family and your guests. Enjoy the summer evenings on the screened-in back porch. It is just a short drive to restaurants and shopping in Crystal Beach and Ridgeway. Come take a peek! (id:60626)
D.w. Howard Realty Ltd. Brokerage
191 Katepwa Road
Katepwa Beach, Saskatchewan
Escape to your own private, year-round oasis! Featuring 71’ of waterfront and a 1,950sqft home that blends luxury, comfort, and thoughtful design. Meticulously maintained and beautifully updated, this stunning home offers superior construction and high-end finishes throughout. Originally remodeled and expanded in 2008 to create a true four-season retreat, the home features modern upgrades including new electrical and plumbing systems, updated lighting, spray foam insulation, an energy-efficient furnace, and new water treatment system with reverse osmosis. Designed with both functionality and elegance in mind, the open-concept floor plan showcases breathtaking lake views from nearly every room. The custom kitchen is the heart of the home, featuring a large island, generous storage, and an inviting dining area. Enjoy three spacious bedrooms, two full bathrooms, and two dedicated office spaces—perfect for remote work or creative pursuits. Relax by the cozy Regency gas fireplace in the living room, or step out onto the expansive deck to soak in the views. Entertain with ease in the outdoor kitchen/pergola area, around the firepit, or in the impressive year-round guest cabin/man cave—complete with its own bathroom, natural gas fireplace, and air conditioning. The beautifully landscaped yard offers multiple private seating areas surrounded by mature perennials, trees, and shrubs, creating a peaceful outdoor oasis. Additional highlights include new shingles on the house and double detached garage in 2022 double and paved driveway in 2023 providing ample parking for up to six vehicles, and spacious boathouse for all your water toys. (id:60626)
Hatfield Valley Agencies Inc.
201 Southwest Cove Road
Southwest Cove, Nova Scotia
Discover the true meaning of, "Breathtaking", with this absolutely stunning, direct oceanfront home and property with true southern exposure! The interior is not only spacious with an absolutely great layout (with all bedrooms separated) but also boasts very large floor to ceiling windows in most of the home too.The seller spared no expense updating and upgrading this 22 year old, 3 bed, 2 bath gem that includes a new metal roof, attic insulation blown in, new hardy board siding (cement), new trim inside and out, new doors front and back, new 51x10 oceanside, covered deck with pot lights, some new appliances, new closet doors, fresh paint throughout and much much more. This is turn-key and ready for its new owners. The seller also says, "you can heat the home with a candle in the winter", it is just so efficient with its in-floor or wood stove heat and ICF foundation/construction. The main open concept, kitchen, living and dining room flooring is exposed concrete (with in-floor heat)which is a very beautiful pet, children and entertaining friendly finish. The property has lots of gardening areas for the green thumb plus a couple sheds and a garage to complete the package. The shoreline has a recently added concrete slipway to launch your own boat right from home. You'll be mesmerized by the ocean in all its glory. You'll see local lobster fishermen (in season) and several ocean birds and various sea creatures alike. The view is of some of the esteemed, 100 Islands on the beautiful Eastern Shore of Nova Scotia. So many incredible reasons to call this one HOME... (id:60626)
Exit Realty Metro



