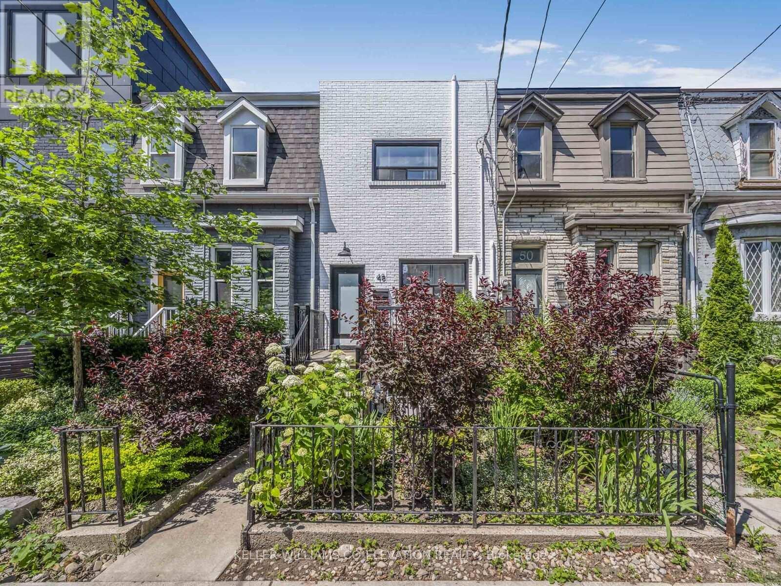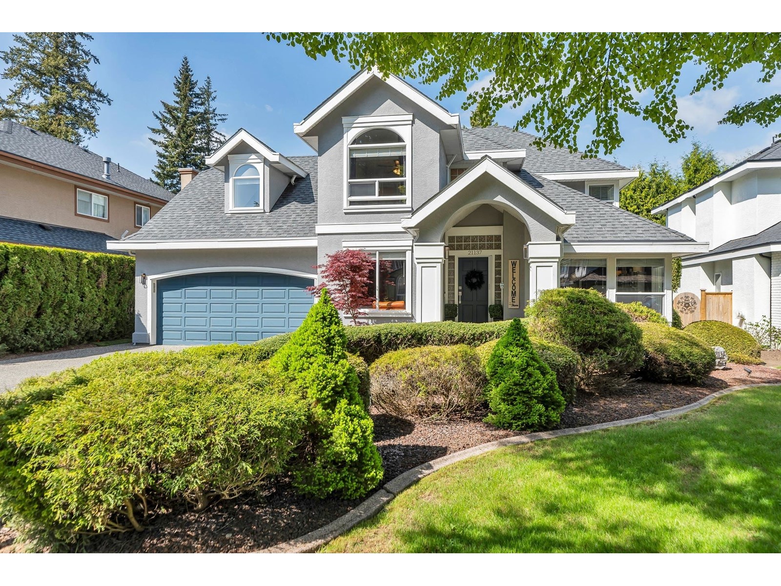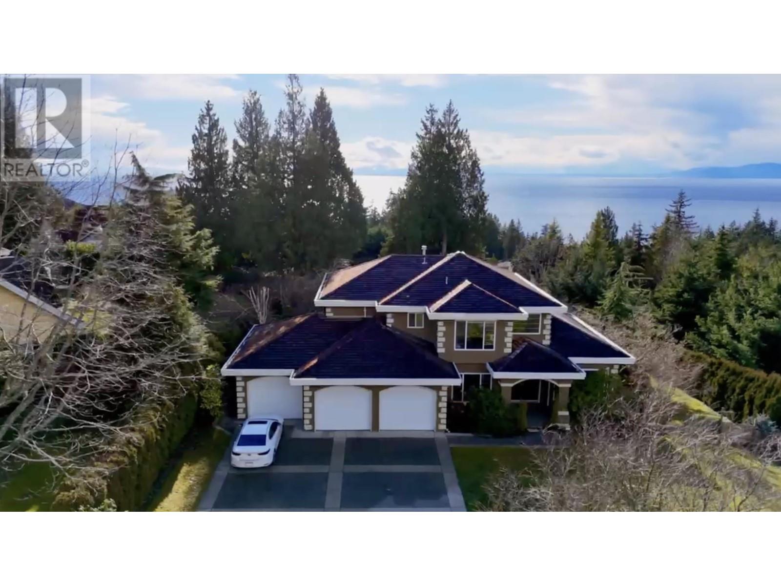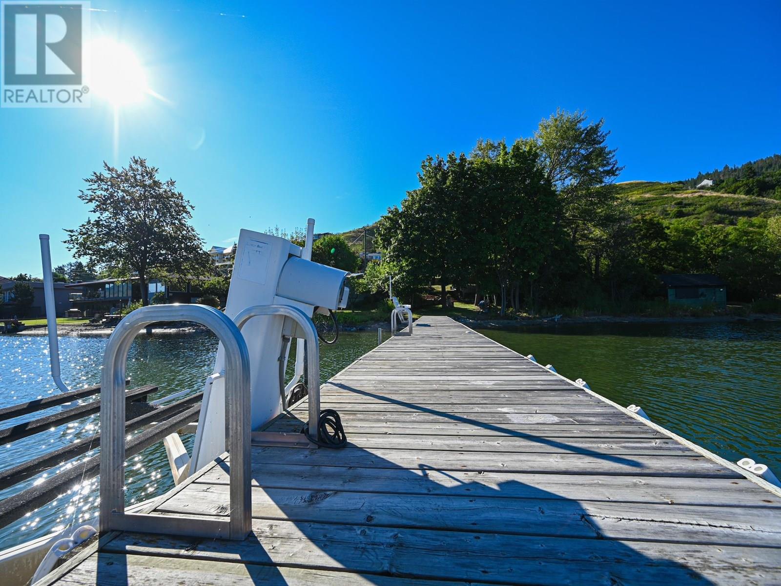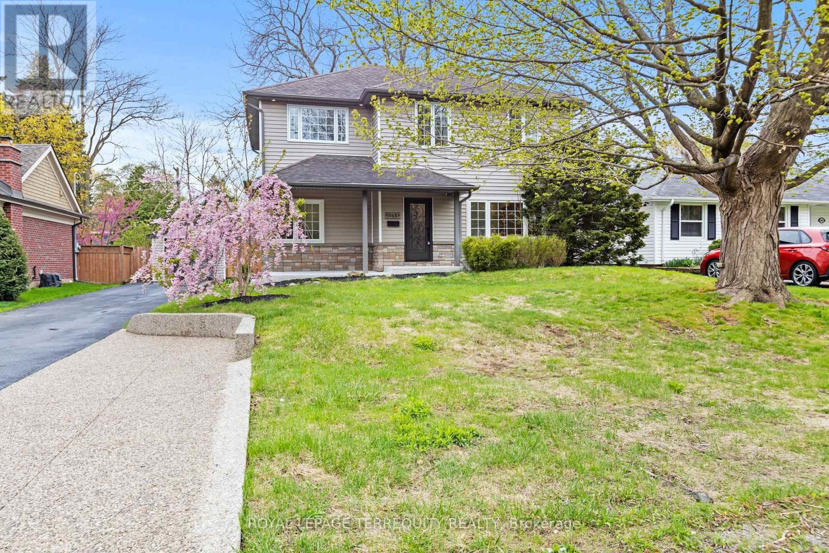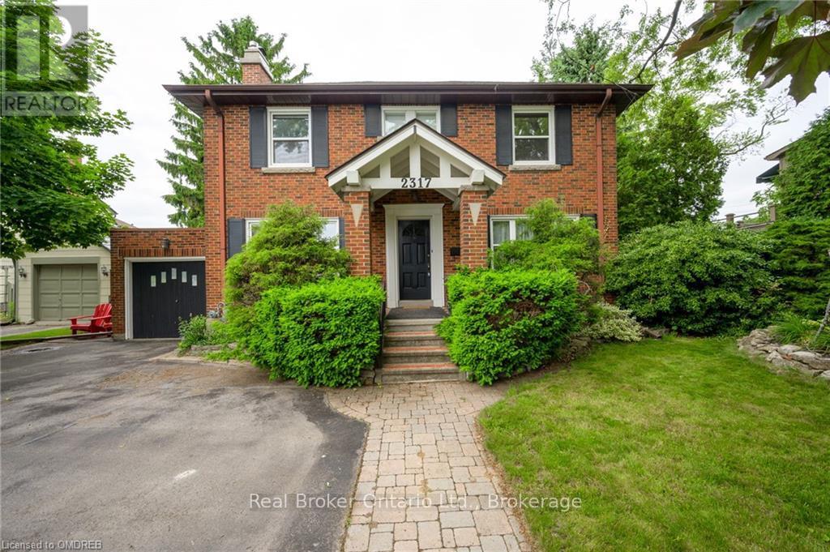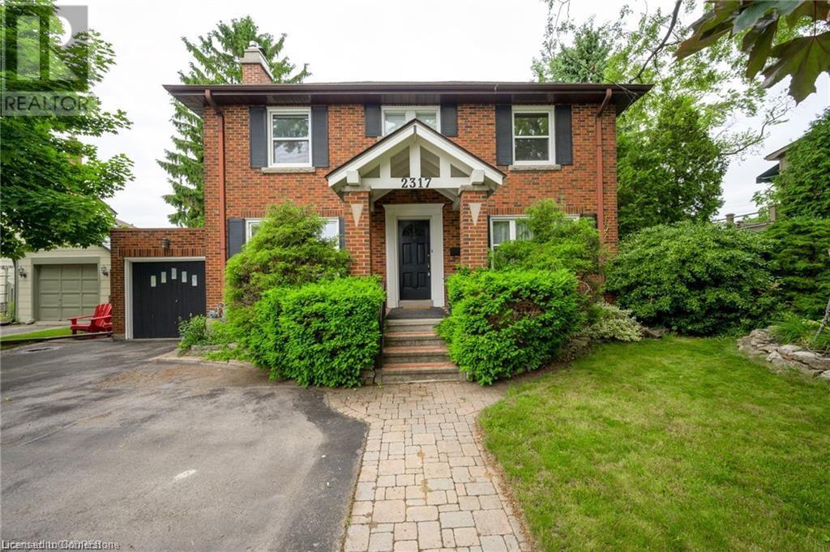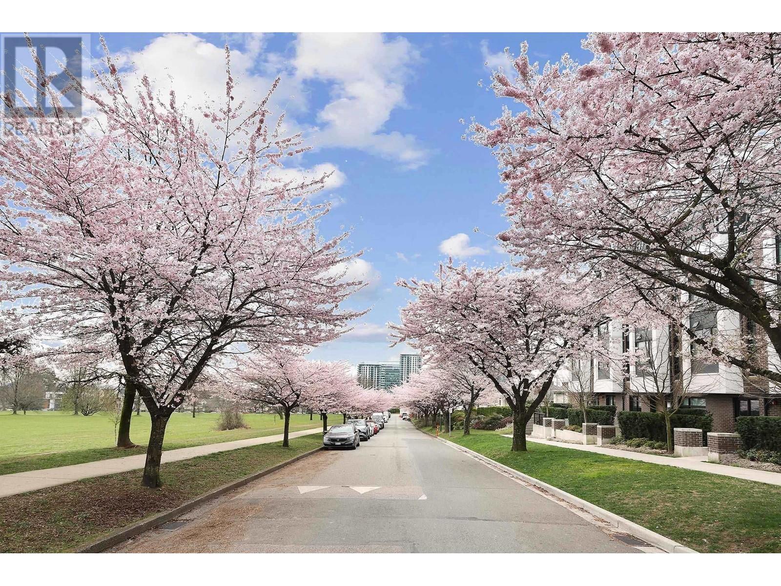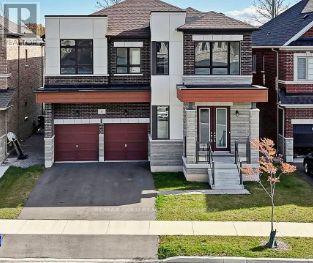48 Massey Street
Toronto, Ontario
Welcome to 48 Massey Street - A High-Income Triplex (4.35 cap rate) in one of Toronto's most popular neighbourhoods. This professionally maintained townhome is located on a quiet, tree-lined street just a short walk to Trinity Bellwoods Park. Unit 1 is a thoughtfully designed 2 bedroom apartment. Unit 2 is a large 1 bedroom apartment on the main floor with high ceilings and lots of natural light. Amazing owner occupied potential, with open concept living room + office space, plus dine-in kitchen with access to back yard. Both Units 1 and 2 are stylishly furnished, with all furniture and decor included in the sale price (see exclusions). Upstairs, Unit 3 is a 2 bedroom apartment with a beautiful balcony. There is a detached garage, with laneway house potential for future expansion. (See letter attached). Lots of upside - add another storey like many in the neighbourhood. The pay laundry machines bring additional funds every month. This property has a proven track record of high income and low/no vacancy. This is truly a turn-key and hassle-free investment. (id:60626)
Keller Williams Co-Elevation Realty
21137 43a Avenue
Langley, British Columbia
Stunning fully renovated 2-storey home in Brookswood's coveted Cedar Ridge! Over $200K in high end updates in over 2,800 sq ft with 4 bedrooms plus games room, 2 cozy gas fireplaces, brand new quartz kitchen, all new appliances, updated bathrooms, new flooring, new windows, new trim, new light fixtures, fresh interior paint, and a newer roof. Stay cool with new A/C, and enjoy the backyard oasis with premium artifical turf, in ground sprinkler system, gas BBQ and fire table hookups - perfect for entertaining! Garage includes Level 2 EV charger. Bonus detached 168 sq.ft. flex room/gym with heat, lighting, and subpanel. Family-friendly location steps to Fundamental middle and secondary school, parks, and trails. Move-in ready with nothing to do but enjoy! A rare find! No detail overlooked! (id:60626)
The Agency White Rock
63 Country Lane
Chelmsford, Ontario
Welcome to Serendipity Farms, a stunning 470-acre property that offers the perfect country living. This beautiful 3-bedroom, 2-bath home provides a tranquil setting that’s as picturesque as it is private. Whether you're looking for a serene retreat or a place to explore the joys of farming, this property offers endless possibilities. The home itself is a true sanctuary, with a spacious and light-filled interior that radiates warmth and charm. The expansive kitchen, complete with a large island, is perfect for family gatherings or hosting friends. The cozy sitting room, with its inviting fireplace, offers the perfect place to unwind, while the master bedroom boasts breathtaking views of the surrounding land and ample natural light. Upstairs, a spiral staircase leads to two additional bedrooms, a walk-in closet, and a newly renovated bathroom. A triple detached garage offers ample space for your vehicles, farm equipment, or recreational toys. Serendipity Farms has everything you need to embrace the land. With 150 acres of fertile farmland, you can easily pursue large-scale farming or raise livestock. Rolling fields that move into a picturesque woodland and ponds, make it as functional as it is beautiful. A spacious 32 x 48 barn is perfect for housing animals or storing equipment. Also included is a large commercial heated garage that ensures all your tools and machinery are in top condition. The property also boasts private access to the Vermillion River, where you can enjoy your own sandy beach for fishing, swimming, or simply taking in the stunning scenery. As an added bonus, just steps from the main home, a charming 3-bedroom log house awaits. Whether you need extra space for family, guests, or a potential rental, this secondary dwelling provides versatility and additional value to the property. (id:60626)
Coldwell Banker - Charles Marsh Real Estate
1522 Rochester Avenue
Coquitlam, British Columbia
*CENTRAL COQUITLAM* Massive 10,428 sqft property with possible BACK LANE ACCESS, detached shop & panoramic Fraser River VIEWS to the south. ATTENTION MULTIPLEX BUILDERS! Older home has been lovingly maintained & shows awesome! Formal living room, dining room & country kitchen opens to deck with AMAZING VIEWS. The primary bedroom is on the main floor, 3 bedrooms upstairs, 2 bathrooms + full basement with separate entrance. Quick access to Hwy 1, Lougheed Hwy, Port Mann & Pattullo Bridges, Simon Fraser University & Lougheed SkyTrain Station. Convenient location steps to Rochester Elementary, Maillard Middle School, bus, library, parks, recreation facilities, shopping & restaurants. WOW! (id:60626)
RE/MAX Sabre Realty Group
6-7 - 321312 Concession Road
East Luther Grand Valley, Ontario
This exceptional 3-year-old custom-built home is a rare find, nestled on approximately 96 acres of breathtaking land that seamlessly blends privacy, luxury, and convenience. Spanning 4,400 sq ft, this residence is perfect for large families or multi-generational living. The main floor features stunning 9-foot coffered ceilings and expansive windows, creating an airy, grand ambiance throughout. Inside, you will find three spacious bedrooms, highlighted by a primary suite that boasts his-and-her closets and a luxurious 5-piece ensuite. The high-end kitchen is designed for chefs and entertainers alike, offering granite countertops, under-cabinet lighting, a breakfast bar, and a warming drawer. A deck off the kitchen extends your living space outdoors, providing the perfect setting for dining while taking in the sweeping views of the countryside. The home features luxury vinyl flooring throughout for a seamless look and feel. The fully finished basement, featuring 8-foot ceilings, adds additional living space with four bedrooms, an inviting family room, a second kitchen and two full bathrooms, ideal for guests or extended family. The basement also includes a rough-in for a stand-up washer/dryer tower, which the buyer can purchase and have installed by the sellers. This home has been thoughtfully upgraded with forced air heating and cooling, including an extra heat pump for year-round comfort. The upgraded garage features heating and air conditioning, while a loft above provides extra storage or potential development. A large pond at the back of the property offers a relaxing spot to enjoy nature during walks or hikes on your own land. Under the new provincial policy, the construction of a second dwelling is permitted on the property (buyer to do their own due diligence). For nature lovers, this home is a true retreat that offers unparalleled privacy and the tranquility of country living. It's not just a home; it's a sanctuary in the heart of the countryside! (id:60626)
Royal LePage Real Estate Associates
1501 Vernon Drive
Gibsons, British Columbia
Immaculately cared for executive ocean-view estate property in the prestigious upper Bonniebrook neighbourhood. Set on a beautifully landscaped and private 0.49-acre lot, this spacious 7-bed, 4-bath residence offers elegant living with high ceilings, in-floor radiant heat, generous decks and large concrete patios. The main home features a den, formal dining and living rooms, family room, large recreation room, large kitchen & eating area - ideal for entertaining! A 2-bedroom self-contained suite adds versatility for guests or revenue potential. Enjoy the manicured grounds with a cement/rock pond & mature landscaping. This home boasts ample storage & a 3-car garage. A rare offering in one of the Coast´s most desirable areas. Don´t wait to book your private showing. (id:60626)
Sotheby's International Realty Canada
7998 Okanagan Landing Road
Vernon, British Columbia
Large one acre property with MUA (multi-unit acreage: small scale) zoning! Fabulous lakeshore oasis features new fully wired/plumbed (kitchen) beach shack with large deck, covered/wired gazebo, private buoy and registered dock with boat lift! Prestigious Berkum Built (2007) beautifully appointed main house with detached yoga studio/guest room and workshop. The main residence offers 4 (or 5) beds and 3.5 baths. Freshly painted inside and out, with stylish brand-new designer kitchen with sleek quartz countertops and stainless steel appliances, modern lighting, and coffee/wine bar. Easy flow to outdoor living, from kitchen, family and living rooms, as well as upper deck to seek sun or shade. Airy and full of natural light, the home feels like sunshine. Hardwood flooring flows throughout, with expansive windows framing breathtaking lake and mountain views. The upper level features a spacious primary suite with ensuite and large walk-in closet. Two additional bedrooms share a full 4-piece bath, plus an optional nursery/office with separate access to spacious upper deck. Partially fenced with low maintenance landscaping benefitting from unlimited licensed lake irrigation. Enjoy private lake access with golf, parks, schools, playgrounds and city amenities within easy reach. This is a rare opportunity to own a lakeshore property ideal for a growing family, with zoning that allows for future expansion or multi-unit possibilities. Live in or rent out, while you always enjoy the lake! (id:60626)
Sotheby's International Realty Canada
944 Long Drive
Burlington, Ontario
Welcome to 944 Long Drive, A refined sanctuary nestled in the very sought-after community of LaSalle. This renovated masterpiece offers 4 beds+den,4 baths,over 3,000sqft of elegant living space filled with natural light, covered front porch & sitting on a lrg 60X143 lot! This stunning home has been thoughtfully designed with 7.5" wide blank engineered white oak hardwood floors,open concept living, main floor 2p/c bath, chef inspired kitchen feat; a large centre island, custom cabinetry, built-in stainless steel appliances,pot filler,deep stainless steel sink, ample storage,designer lighting, gleaming quartz countertops & backsplash! Retreat to your expansive primary suite with its own lrge w-in closet,spa-like ensuite complete with porcelain tile,dble sinks,freestanding soaker tub and a glass-enclosed rainfall shower! The additional 2bdrms on the upper floor feat; dbl closets,engineered hardwood & share the lux 4 p/c bath w dble sinks,quartz countertops,porcelain tile,glass enclosed shower & b/in laundry for the ultimate convenience. This home is universal w the added main flr bdrm,great for guests,officeor primary bdrm down the road.The lower level is adorned w engineered hrdwd flrng, an expansive rec rm perfect for movie night,den/office spce,3p/c bath,sep entrnce & an oversized utility rm w workshop. Step out onto your private,lush backyard,framed w mature trees,raised deck,covered back patio,gas BBQ hookup,perfect for entertaining loved ones & creating lasting memories.Endless possibilities await in creating your own bckyrd oasis w pool,cabana,outdoor kitch,sauna&hottub. The curb appeal offers 6 car prkng,stone edged garden beds,cedarhedges&a charming weeping cherry tree that adds a touch of seasonal grace to the frontlandscape.The detached garage has been reno'd with a new roof & contemporary automaticdoor.This gorgeous home is steps away from Burlington Golf &CC,Royal Botanical Grdns,LaSalle Prk, top-rated schools,Lake Ont,Hwy403,407,Qew,transit,rests & shops (id:60626)
Royal LePage Terrequity Realty
2317 Lakeshore Road
Burlington, Ontario
This charming 2-storey all-brick home offers lake views and is conveniently located near downtown Burlington. This home has be views of Lake Ontario from almost every room. Featuring hardwood floors throughout, the main floor includes a living room, a formal dining room, and a galley-style kitchen with granite countertops and stainless steel appliances. The family room, complete with a gas fireplace, overlooks the lush and private backyard. A 2-piece powder room is also on the main floor. On the 2nd floor, you'll find 3 generous bedrooms and a 5-piece bathroom with a pedestal sink and soaker tub. The fully finished basement boasts ceramic floors throughout the recreation room, pot lighting, and a workshop that can easily be converted into a 4th bedroom. Additionally, the basement features a laundry area, a 4-piece bathroom, and direct access to the garage. Situated across from million-dollar homes, this residence offers easy access to the lake. It is close to downtown Burlington, shops, top restaurants, shopping malls, Spencer Smith Park, the Burlington Waterfront Trail, schools, and public transit, with easy highway access to the QEW and 403. (id:60626)
Real Broker Ontario Ltd.
2317 Lakeshore Road
Burlington, Ontario
This charming 2-storey all-brick home offers lake views and is conveniently located near downtown Burlington. This home has be views of Lake Ontario from almost every room. Featuring hardwood floors throughout, the main floor includes a living room, a formal dining room, and a galley-style kitchen with granite countertops and stainless steel appliances. The family room, complete with a gas fireplace, overlooks the lush and private backyard. A 2-piece powder room is also on the main floor. On the 2nd floor, you'll find 3 generous bedrooms and a 5-piece bathroom with a pedestal sink and soaker tub. The fully finished basement boasts ceramic floors throughout the recreation room, pot lighting, and a workshop that can easily be converted into a 4th bedroom. Additionally, the basement features a laundry area, a 4-piece bathroom, and direct access to the garage. Situated across from million-dollar homes, this residence offers easy access to the lake. It is close to downtown Burlington, shops, top restaurants, shopping malls, Spencer Smith Park, the Burlington Waterfront Trail, schools, and public transit, with easy highway access to the QEW and 403. (id:60626)
Real Broker Ontario Ltd.
7623 Yukon Street
Vancouver, British Columbia
One of the most famous buildings in Winona Park, a quiet cherry blossoms trees lined street. This unit offers with 4 bedrooms, 2.5 baths and over 300sf rooftop Deck with unobscured southern Vancouver view, perfectly for BBQing & outdoor dining!!! A bright and functional layout with tons of natural light, A/C, 9' height ceiling, Bosch appliances & hardwood floors. Enjoy a spacious and functional layout in a modern living space with your rooftop deck!! Centrally located, steps to school, library, Winona park, a variety of restaurants and shops! 2 parkings, 2 lockers! J.W. Sexsmith Elementary and Sir Winston Churchill Secondary catchment. (id:60626)
Youlive Realty
76 Elstone Place
Hamilton, Ontario
Welcome to 76 Elstone place. This 5-bedroom 4 Washroom detached home with Ravine lot that sits in a desirable neighborhood. Upon entry into this sophisticated home, you'll be greeted with 10 feet ceilings that carry into the formal living room and dining room. Enjoy your morning in a beautiful kitchen with walkout to the deck. The open concept living room is filled with sunlight with a cozy fire place. As we walk up through wood staircase, we are greeted with a perfect Ensuite to unwind with double sinks and free-standing tub, as well as walk-in closet. Heading down to the 9ft ceiling basement, offering large costume windows is an incredible bonus. Turn your basement into perfect entertainment place, or even a personal gym with side entrance. It's a perfect place to start your new chapter! Side entrance from Builder (id:60626)
RE/MAX Gold Realty Inc.

