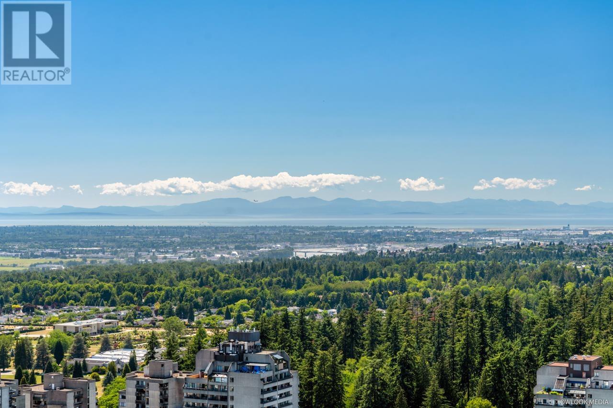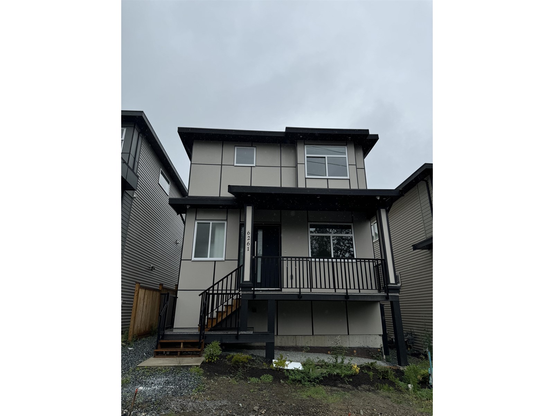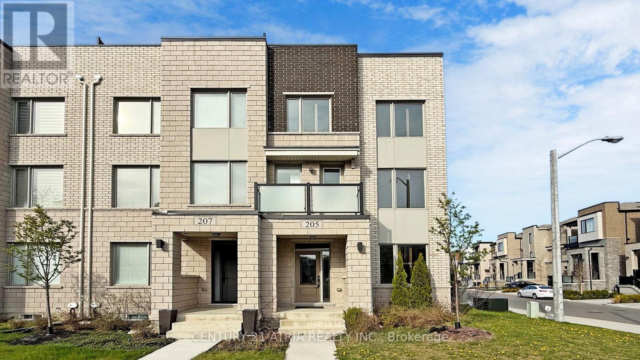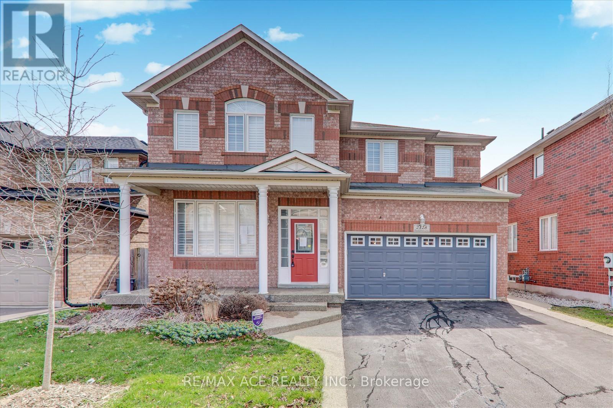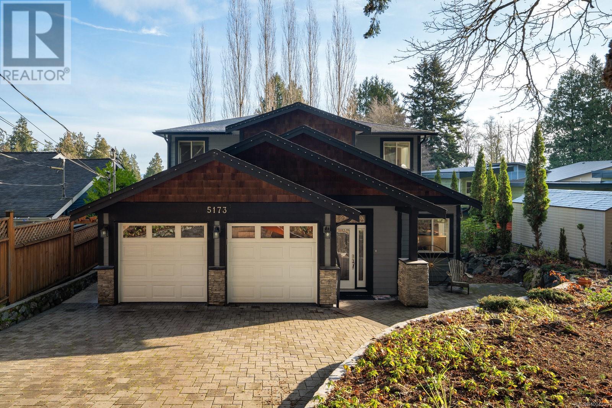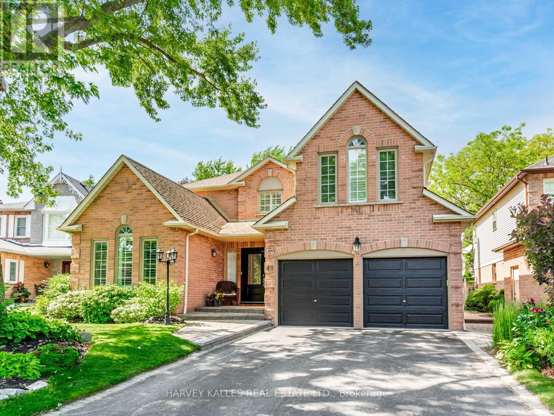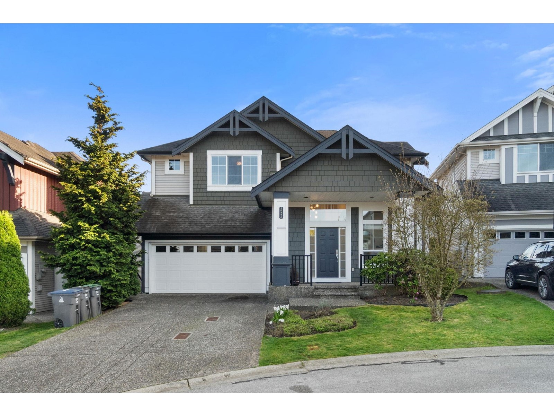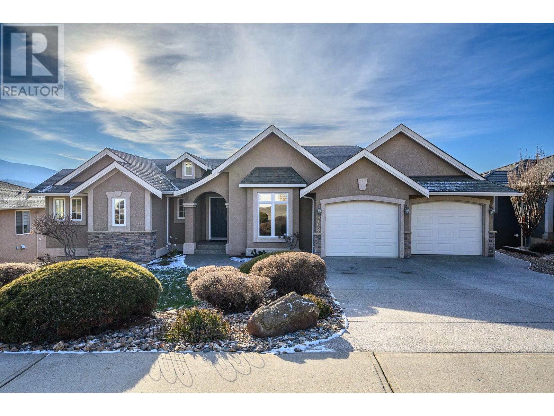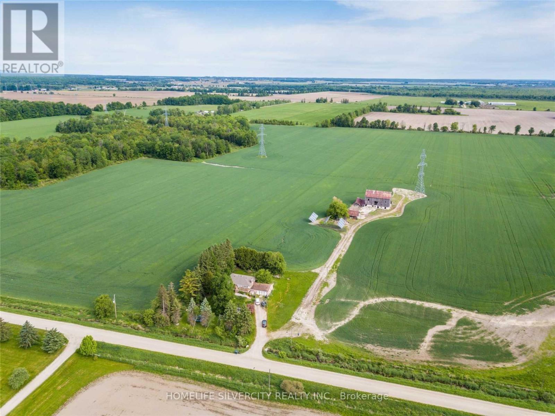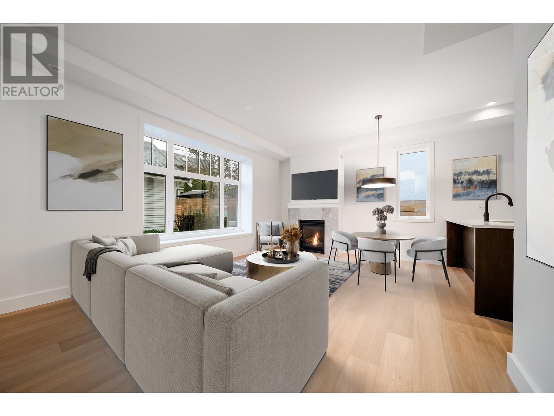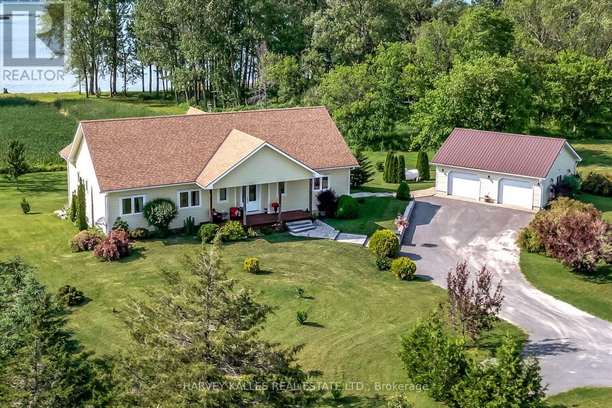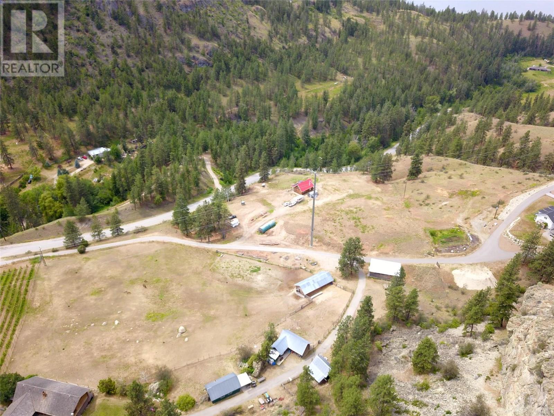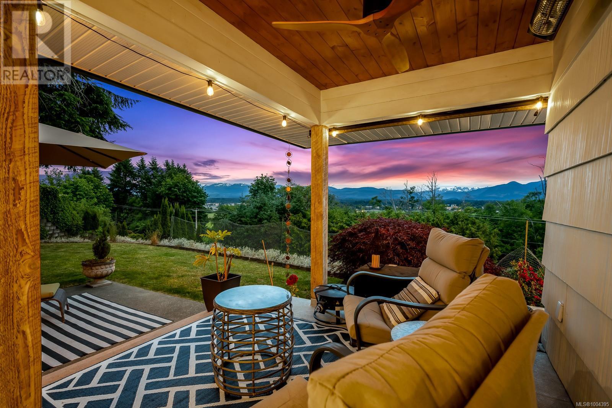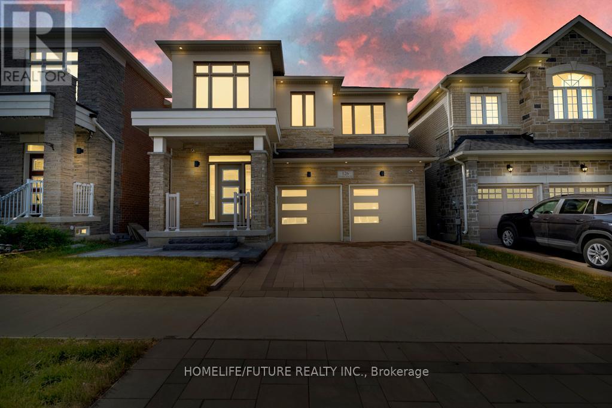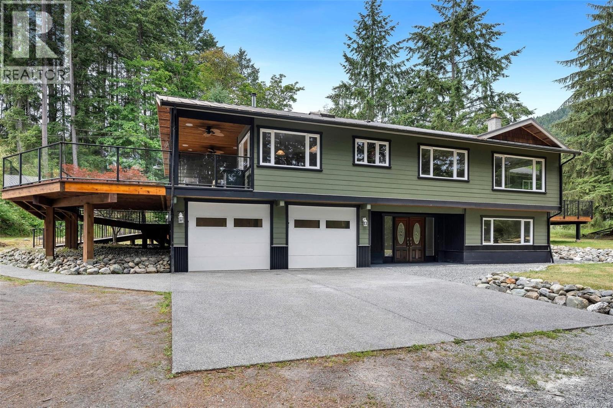3204 6463 Silver Avenue
Burnaby, British Columbia
Penthouse in Maywood on the Park. Stone throw away from Metrotown, Skytrain station. This total 1450 sqft living space (indoor 1,264 sqft/ outdoor186sqft) Penthouse thoughtfully upgrade with designer selected wallpaper throughout, Nuheat in-floor heating and Hanheld shower wand in both bathroom. Open concept layout, spacious living room,10 feet ceiling, modern kitchen with high end BOSCH appliances and two separate air-condition system. Offers unobstructed views to the ocean, downtown and mountain. Located directly north of Maywood Park, Well considered in-building amenities: 24-hour concierge, fully equipped fitness studio, expansive lounge area, dog wash, bike repair room.2 side by side parking and 1 locker. (id:60626)
Pacific Evergreen Realty Ltd.
6261 148 Street
Surrey, British Columbia
Brand new custom built situated in Sullivan with features found in much expensive homes. Main floor features living & dining room & separate family. Spice kitchen with top stainless steel appliances, main kitchen with island. Laundry and 2-PC washroom part of main floor Top floor features master bedroom with en-suite plus 2 other good size bedrooms & 1-full washroom. Enjoy radiant heat, AC, HRV, security cameras & built in vacuum. A legal 3 bedroom suite with 1-full & 1-half bath! Centrally located in trendy Sullivan areas, this residence allows easy access to amenities, schools, public transportation and highways. Ready to move in. (id:60626)
Planet Group Realty Inc.
205 The Donway East
Toronto, Ontario
*** Modern Luxury Freehold Townhouse in Prestigious Banbury-Don Mills *** Almost Brand New Condition, Hardly Used *** Semi-Like Corner Lot With A Wide Frontage Of 58.5 Ft *** 9 Ft Ceiling And Windows All Around 3 Sides, Offering Tons of Natural Light and a Beautiful City View *** Over 2000 sqft Interior Space With Extensive Upgrades & Thoughtful Design: Hardwood View *** Over 2000 sqft Interior Space With Extensive Upgrades & Thoughtful Design: Hardwood Flooring throughout Main & 2nd; Custom Blinds & California Shutters; Oak Staircase with Wrought Iron Pickets; Spa-Inspired Bathrooms; Modern Kitchen with Quartz Countertops and A large Center Island, PLUS your Own Favorite Kitchen Appliances ... *** Over 300sqft Outdoor Space Including 3 Separate Balconies And A Large Rooftop Terrace with Gas Line Ready For BBQ, Great For Entertaining *** Proximity to Top Ranked Private and Public Schools, Public Transit, Shops on Don Mills, Various Parks *** Quick Access to Major Hwys DVP/404, 401 & 407, and Future Eglinton LRT *** A House With A Lifestyle, Dont Miss Out!! (id:60626)
Century 21 Atria Realty Inc.
2128 Blackforest Crescent
Oakville, Ontario
Experience elevated family living at 2128 Blackforest Crescent, a beautifully appointed 4-bedroom, 3-bathroom residence with a double car garage, nestled on a quiet crescent in one of Oakville's most prestigious neighbourhoods. This elegant home features a bright, open-concept layout with stylish living and dining spaces, a warm and inviting family room with a fireplace, and a modern kitchen offering abundant cabinetry, stainless steel appliances, and direct access to a private, landscaped backyard oasis. The spacious primary suite offers a walk-in closet and spa-like 4-piece ensuite, while three additional bedrooms provide comfort and versatility for family or guests. With tasteful finishes throughout, soaring ceilings, and thoughtful details, this home offers both sophistication and everyday practicality. Located minutes from top-rated schools, parks, shopping, transit, and major highways, this is an exceptional opportunity to live in a refined and family-focused Oakville community. (id:60626)
RE/MAX Ace Realty Inc.
1506 980 Cooperage Way
Vancouver, British Columbia
Experience the Best of Waterfront Living in Yaletown! This luxurious 2-bedroom, 2-bathroom condo offers unobstructed FALSE CREEK waterfront views from the highly sought-after 15th floor. Sitting on the quite side of the building, spanning 1,182 SqFt, its thoughtful layout maximizes space and natural light with floor-to-ceiling windows. Located in one of Vancouver´s most vibrant neighborhoods, world-class dining, boutique shopping, and the Seawall are just steps away. Enjoy premium amenities in a 14,000 SF club, featuring a gym, yoga studio, pool, hot tub, sauna, bowling alley, movie theatre, concierge services, and more. One parking space included. Don´t miss this incredible opportunity! (id:60626)
Real Broker B.c. Ltd.
5173 Lochside Dr
Saanich, British Columbia
Talk about the ideal location! This beautiful 6-bedroom, 4-bathroom custom built home offers a combination of spaciousness and privacy, in the sought-after area of Cordova Bay. On the main level you’re greeted with a spacious office, double garage, formal dining room, and a large living room with gas fireplace. Also on the main is the nicely appointed kitchen, with stone countertops, SS appliances, heated floors, and tons of custom cabinets. Upstairs you’ll find the stunning master suite, which offers an over-sized ensuite bath and WI closet. Also on this level are 2 more bedrooms, and the main 4-piece bathroom. Not to be missed is the two-bedroom suite on the lower level which completes this amazing home. This location is easy walking distance to great schools, Mattick’s Farm, Cordova Bay Golf Club, and the beach. Don’t miss this opportunity! (id:60626)
The Agency
49 Rothean Drive
Whitby, Ontario
Welcome to this beautifully maintained and updated 4-bedroom family home, built by AB Cairns Monarch, located in one of Whitby's most sought-after communities. Offering 3,262 square feet of spacious and thoughtfully designed living space, this residence is perfect for modern family living and elegant entertaining. The main floor showcases a private office with built-in bookcases, generous principal rooms, and a formal dining room ideal for hosting large gatherings. The sun-filled kitchen boasts silestone countertops, a custom stone backsplash, stainless steel appliances, a pantry, and a built-in desk seamlessly connected to the breakfast area and the inviting family room. Both spaces offer walk-outs to a serene and private backyard oasis. Step outside to enjoy a beautifully landscaped fenced yard complete with a heated inground pool, large deck, gazebo, and extensive greenery perfect for summer relaxation and entertaining. Upstairs, the second level features a generously sized primary suite with a cozy sitting area, walk-in closet, and a 5-piece ensuite. Additional highlights include gas & wood burning fireplaces, Direct access from the home to the garage, Convenient main floor laundry room and Close proximity to top-rated schools, parks, scenic trails, restaurants, shopping, and public transit. Enjoy easy access to Highway 401, 407 and 412.. This meticulously maintained home being sold by the original owners is the perfect blend of comfort, style, and location ready for you to move in and enjoy. (id:60626)
Harvey Kalles Real Estate Ltd.
16476 60a Avenue
Surrey, British Columbia
Stunning Foxridge home on quiet cul-de-sac with major upgrades! This 2-storey w/ basement features a brand-new main kitchen w/ quartz counters, island, gas range & stainless appliances, wide-plank flooring, designer paint, modern lighting & more. 3 beds up, den on main,Air Conditioning, plus a fully renovated 1-bed mortgage helper w/ sep entry and a beautiful new kitchen w/ quartz counters & island. Sunny south-facing backyard features new turf, full fencing, and a spacious patio-perfect for relaxing or entertaining. Bright, open layout ideal for families! Just 1/2 block to AJ McLellan Elementary, close to parks, golf, transit & highway access. Move-in ready! (id:60626)
RE/MAX Treeland Realty
33 Morgans Road
East Gwillimbury, Ontario
Escape to Nature Without Leaving Convenience Behind! Tucked away at the end of a quiet cul-de-sac, this stunning 3 + 2 bedroom, 3 bath custom log home with 20' x 46' detached workshop is a private retreat surrounded by mature trees, yet just minutes from Newmarket & steps from the marina. If you crave space, serenity, & a deep connection to nature, this is the home you've been waiting for. With over 3,000 sq. ft. of finished living space, this home is designed for both comfort & connection. From the moment you step inside, you're greeted by soaring ceilings, an open-concept design, & walls of windows that flood the space with natural light, bringing the outdoors in. The designer kitchen is a showstopper, perfect for entertaining, with high-end finishes & a seamless flow into the living & dining areas. The primary suite is your personal sanctuary, featuring a spa-like ensuite and a private walkout to the deck. And not just any deck this massive IPE deck with sleek glass railings is the ultimate space for morning coffee, summer BBQs, or simply soaking in the peace & quiet of your private backyard wrapped in towering trees with views of the river. Two additional bedrooms on the main floor provide space for family or guests. The walkout lower level is an entertainer's dream or the perfect setup for multi-generational living. With two more bedrooms, a massive family room, a stylish 3-piece bath, & a stunning laundry room, there's room for everyone to spread out and enjoy. But wait until you see the 20 x 46' heated and insulated garage/workshop, a dream space for hobbyists, entrepreneurs, or anyone needing serious storage & loft space. This home isn't just a place to live, it's a lifestyle. Whether you're hiking the nearby trails, boating at the marina, or simply unwinding in your private backyard oasis, you'll experience the best of country living with city conveniences just minutes away. Tons of upgrades. Don't miss this rare opportunity to own a piece of paradise! (id:60626)
Lander Realty Inc.
127 Beverley Street
Kingston, Ontario
Welcome to this spacious red brick home, perfectly situated just steps from Queens University, Kingston's hospitals, Lake Ontario, and Winston Churchill Public School. This elegant 2 1/2 storey property boasts timeless character with hardwood floors, beautiful stained-glass windows, and an updated kitchen designed for modern living. Enjoy privacy and outdoor living in the fully fenced, large backyard and multi-level decks - perfect for families, pets, or entertaining. This home combines historic charm with thoughtful updates, offering a rare opportunity in an unbeatable location. (id:60626)
Royal LePage Proalliance Realty
708 Mt York Drive
Coldstream, British Columbia
Welcome to this stunning 6-bedroom plus den home, offering breathtaking unobstructed Kalamalka Lake and valley views perched on sought-after Middleton Mountain, in a highly desirable location close to parks, trails, and amenities. With a bright and airy, functional layout, this property is perfect for large families or anyone in need of extra space. The home offers 4 bathrooms and a thoughtful floor plan that maximizes both comfort and convenience. A two-sided fireplace connects the kitchen and living room, adding warmth and charm to both areas, while providing an inviting ambiance. The walk-out lower level is ideal for guests, extended family, or entertaining, with ample space to gather and enjoy the incredible surroundings. Whether you’re hosting a party or simply relaxing in the tranquility of the lake views, this home offers the perfect setting. A two-car garage plus driveway parking provides plenty of room for vehicles and recreational equipment. With its combination of space, style, and natural beauty, this home truly has it all. Don't miss your chance to own this remarkable property, schedule your private viewing today! (id:60626)
RE/MAX Priscilla
5148 Bentley Lane
Delta, British Columbia
WOW! Charm, Comfort, Style and Location is all captivated in this Deluxe, Quality custom built Home! Grande Formal living room and dining room with engineered hardwood floors and gas fireplace. Absolutely stunning kitchen with granite countertops and beautiful cabinetry, Stainless steel appliances. Bright & sunny eating area and family room, all with 12 ft ceilings! Upstairs features a big primary bdrm with 4 piece ensuite and walk in closet. 2 other good size bdrms with "Jack & Jill bath". Updated mechanical. So much curb appeal, south facing back yard has a beautiful deck with built in gas fireplace for entertaining. Adorable shed is insulated and has power, perfect for office or studio! Walking distance to Hawthorne or Nielsen Grove Elementary, Village shops, Lions Park and Boat Launch (id:60626)
Sutton Group Seafair Realty
4498 Sunnidale Concession 2 Road
Clearview, Ontario
143.93 Acres Agriculture Farm With 104 Acre Systematically Tiled Land. Out of Greenbelt. Great Soil For Hay And Grain Crops. Spacious 3+1 Bedroom Raised Renovated Bungalow. Finished Basement with Separate Entrance from Garage. Two car attached Garage & Spacious Driveway with 8 car parking space. Income Generating Property with 3 Solar Panels .Farm Currently Tenanted, Tenants Willing To Stay. This Farm Is Only A Few Minutes From Angus and Close To All Amenities. (id:60626)
Homelife Silvercity Realty Inc.
1138 E 26th Avenue
Vancouver, British Columbia
South-facing NEW luxurious 1/2 Duplex in Kensington/Cedar Cottage feels like a single-family home! Long-time local builder with top workmanship. Cedar shake siding, stone entry & hi-end finishes. Modern entertaining kitchen with upscale Fisher & Paykel appls & eng oak hardwood. Open living rm with gas FP & adjacent "Home Office" area. Skylit stairs lead to primary & 2nd bdrms, both with vaulted ceilings & ensuites. AC/heat pump. Private yard. 1-car garage with storage. Expansive, bright crawlspace for all storage needs. Within 10-min walk to cafés, restaurants, groceries, & schools. 2-5-10 warranty. Unit 1136 also avail. Virtually staged. Monthly maint costs much lower than similar condo/townhome due to energy efficiency-energy rating ~1/3 lower. (id:60626)
RE/MAX Crest Realty
2535 County Road 13 Road
Prince Edward County, Ontario
Welcome to your dream escape on serene South Bay - a rare opportunity to own a beautiful waterfront Viceroy home in one of Prince Edward County's most peaceful settings. This well-maintained, 3-bedroom, 2-bathroom home is just 15 years old and offers a perfect blend of comfort, style, and natural beauty. Step into the sun-filled living room with soaring windows that frame panoramic views of the bay. Cozy up beside the wood-burning fireplace, or enjoy year-round comfort with efficient in-floor radiant heating on both levels. The walk-out lower level is fully finished and opens to a private patio - perfect for entertaining or relaxing after a day on the water. Multiple decks overlook the shoreline, offering tranquil spots to enjoy your morning coffee or evening sunsets. Whether you're fishing, canoeing, or simply soaking in the view, South Bay offers the quiet calm you've been looking for. A detached two-car garage provides ample storage for vehicles, gear, or even a workshop. Located on a quiet well-maintained road just 20 minutes from the shops, restaurants, and amenities of Picton, this home is ideal as a full-time residence, weekend getaway, or vacation rental. Don't miss your change to experience the best of waterfront Country living - peaceful, private, and simply stunning. (id:60626)
Harvey Kalles Real Estate Ltd.
480 Valley Drive
Oakville, Ontario
Welcome to 480 Valley Drive A Rare Opportunity in Prestigious West OakvilleDiscover this charmingly renovated detached bungalow situated on an impressive 95 x 110 ft premium lot, offering a unique blend of style, comfort, and versatility. Whether you're downsizing, investing, or looking for the perfect family home, this property delivers exceptional value in one of Oakvilles most desirable and family-friendly neighborhoods.Extensively upgraded in 2022 with over $200K in high-end renovations, this home offers over 2,000 sq. ft. of finished living space and a layout designed for modern living. The main floor features three spacious bedrooms, a bright and open-concept living/dining area, and elegant touches like crown moulding, engineered hardwood floors, oversized windows, and contemporary pot lighting throughout. The chef-inspired kitchen is the heart of the home complete with quartz countertops, high-end stainless steel appliances, a generous island with a built-in wine rack, and ample cabinetry. It flows seamlessly to a walk-out patio, opening into a private backyard oasis perfect for outdoor entertaining, family gatherings, or quiet mornings with coffee. The fully finished basement with a separate rear entrance offers two additional bedrooms, expansive recreation space, large above-grade windows, and endless potential ideal for extended family, an income suite, or a home-based business. Additional features and updates include:Modern stucco exterior (2022),Furnace & A/C (2022),Updated electrical panel and most wiring (2022),Roof (2019),New interior and exterior doors and finishes throughout.This move-in-ready home is ideally located close to top-rated schools, beautiful parks, major highways, public transit, and countless local amenities.With a separate entrance basement, 3 full bathrooms & an expansive lot, this property is perfect for multi-generational living, future development, or simply enjoying as-is.Please note: current photos are from the 2022 renovation. (id:60626)
RE/MAX Real Estate Centre Inc.
1077 Riverside Drive
Port Coquitlam, British Columbia
BRIGHT, OPEN CONCEPT 5 BR family home, A/C equipped, with laneway access for RV & extra parking secured with custom fence & rolling gate. Welcome to the most desirable, walkable Riverwood community, by Blakeburn Elem & Lagoon, Terry Fox & Archbishop Carney Secondary, all parks, trails & shopping! Step into a large skylit foyer, living room with gas fireplace, dining room & kitchen, opening to a large enclosed backyard with custom deck & pergola for year round entertaining. The bright staircase leads you to the upper level - extra 4 BR, very spacious & private (HUGE primary & ensuite!). All shopping within walking distance; plus, 10 min drive to Mary Hill Bypass/Hwy 1, WCE, Skytrain/Bus. OPEN HOUSE Sat/Sun 2-4 PM (id:60626)
Royal LePage Sterling Realty
3655 Mclean Creek Road
Okanagan Falls, British Columbia
Welcome to over 20 acres of incredible farmland in the heart of Okanagan Falls. This unique property offers a blend of agricultural opportunity, income potential, and stunning natural beauty. Set within the Agricultural Land Reserve (ALR), the land includes 2 acres of planted vineyard, 2 additional irrigated acres ready for planting, and nearly an acre of mature orchard trees featuring cherries, apples, apricots, plums, peaches, and walnuts. The remainder of the property includes open pasture—ideal for horses or livestock—and is supported by two productive wells. The main residence is a charming 3-bedroom, 1-bathroom log home with large windows that capture sweeping views of the lake, valley, and surrounding mountains. A wraparound deck and attached carport make it the perfect place to relax and take in the scenery. A secondary, newer home has been tastefully constructed, offering 2 bedrooms, 2 bathrooms, large windows, and solar panels that feed back into the grid to help offset electrical costs. Outbuildings include a fully equipped butcher shop with two walk-in coolers, a smokehouse, and a summer kitchen, as well as a horse barn, hay shed, bunkhouse, two additional shop-style structures with covered parking, and a unique wine cellar built into the earth. This one-of-a-kind property offers endless potential for farming, winemaking, or multi-generational living—just minutes from the amenities of Okanagan Falls and a short drive to Penticton. (id:60626)
Exp Realty
156 Deerfoot Trail
Huntsville, Ontario
Top 5 Reasons You Will Love This Home: 1) Absolutely stunning, custom-built home offering 4,551 square feet of finished living space on a private 2.6-acre estate lot in the prestigious Woodland Heights community, perfectly located just minutes from downtown Huntsville, golfing, and access to Lake of Bays and the Chain Lake System 2) Breathtaking exterior with beautifully landscaped grounds, complete with an irrigation system, a fully fenced yard ideal for pets, and a brand-new swim spa with custom decking, along with a separate two-car garage providing additional storage for recreational toys, while the expansive driveway ensures plenty of parking 3) Main level exuding elegance, featuring wide plank hardwood flooring spanning throughout, a one-of-a-kind custom kitchen with high-end cabinetry, a large pantry, granite countertops, tiled backsplash, a spacious breakfast island, and seamless indoor-outdoor living with a walkout to a cozy screened-in three-season room 4) Fully finished basement designed for comfort and functionality, hosting two oversized bedrooms with large windows, a spacious and inviting recreation room, high ceilings, pot lighting, and a modern 3-piece bathroom 5) Loaded with premium features, including a granite firepit area, whole-home generator, tall 9 ceilings, spa-like bathrooms, and a luxurious primary suite with an oversized walk-in closet. 3,149 above grade sq.ft. plus a finished basement. Visit our website for more detailed information. (id:60626)
Faris Team Real Estate Brokerage
1880 Back Rd
Courtenay, British Columbia
180 views of the Comox Glacier, Beaufort Mountain Range, Mt. Washington, farmland and city lights of the Comox Valley! Situated on an expansive 0.79-acre lot with subdivision & development possibilities, this 3,100 sq ft home has been tastefully renovated to showcase both style and comfort - offering a walk-in main level entrance & panoramic views that will leave you speechless! The main floor has upgraded high efficient windows, kitchen with quartz countertops, tile accents, and a gas range. New lighting, fresh paint, and modern flooring bring a fresh and elegant feel throughout. Two generously sized bedrooms, including a beautiful new ensuite with heated tile floors, a mahogany vanity, and a custom tile shower! The living room has plenty of entertaining space, large picturesque window to capture the views and lots of natural lights plus easy access to step outside to enjoy year-round living in the covered barbeques, seating area. The outdoor hot tub area is a private oasis complete with ambient lighting, a TV, and unobstructed views - perfect for relaxing under the stars. Downstairs, the bright and spacious lower-level features two large bedrooms, a family room with a wet bar, and flexible space perfect for guests or easy conversion into a self-contained suite. R-SSMUH zoning allowing development potential. Majority of the work completed for subdivision of separate lot off Valley View Drive (id:60626)
Royal LePage-Comox Valley (Cv)
126 Boundary Boulevard
Whitchurch-Stouffville, Ontario
Welcome To 126 Boundary Blvd - A Fully Upgraded, Turnkey Showpiece Offering Over 4,000 Sq Ft Of Finished Living Space And Backing Onto Serene Green Space With No Rear Neighbours. A Brand-New Interlocked Driveway And Backyard Greet You With Style And Low-Maintenance Ease. Inside, Luxury And Tech Meet At Every Turn: Wide-Plank Hardwood Floors, Endless Pot Lights, Designer Fixtures, Sleek Modern Vents, Black Hardware, Nest Thermostat, Smart Keypad Entry, Doorbell Camera, Full Security System, And MyQ Garage Openers. The Staircase Even Lights Up As You Walk. The Stunning Two-Tone Chef's Kitchen Boasts Ceiling-Height Cabinetry, Calacatta Quartz Counters, Backsplash Lighting, A Sensor-Activated Faucet, And Premium LG Studio Appliances Including A Gas Range. Each Bedroom Enjoys Its Own Private Ensuite, While The Primary Retreat Pampers With Heated Floors, Dual Sinks, A Schluter-Waterproofed Shower, And A Custom Walk-In Closet. Need More Space? The Finished Basement With Separate Entrance Delivers A Second Kitchen, Second Laundry, And A Huge Rec Area - Perfect For Multi-Generational Living Or Rental Income. Extras That Elevate This Home: EV Charging Outlet, Built-In Electric Fireplace Framed By Calacatta Quartz, HRV For Fresh Air, Water Softener, Exterior Pot Lights, And A Solar-Lit Backyard. Truly A Unique Property That Blends Luxury, Function, And Privacy In One Of Stouffville's Most Sought-After Pockets. See It Today-And Secure It Before It's Too Late! (id:60626)
Homelife/future Realty Inc.
16199 13 Avenue
Surrey, British Columbia
Welcome to South Meridian! This beautifully maintained 5-bedroom home is perfectly situated walking distance to the newly renovated elementary school and backs onto a serene green space-an ideal setting for families. With three bedrooms on the main floor and two more on the lower level, there's plenty of room to grow, host guests, or even accommodate in-laws. An additional bonus garage offers ample storage or workspace options. Step out onto the spacious patio just off the kitchen-perfect for outdoor dining or entertaining in the warmer months. Don't miss this rare opportunity to own a versatile, move-in-ready home in one of South Meridian's most desirable neighbourhoods! OPEN HOUSE SUNDAY JULY 12TH 2-4PM (id:60626)
Hugh & Mckinnon Realty Ltd.
204 3596 W. 28th Avenue
Vancouver, British Columbia
Best location in Dunbar. Situated in the exquisite and well appointed LEGACY building, this bright, southwest facing corner 2 bed+den+flex is perfect for the selective buyer. Spacious outdoor balcony features heated gas fireplace. Interiors crafted by Trepp Design incl design forward kitchen highlighted by Brazilian marble island, motorized Italian cabinetry with LED lighting, elegant in-drawer cutlery organization system, large format Sub-Zero+ Wolf appliances. Ensuite features floating halo-lit vanity, frameless glass limestone shower, Dornbracht faucets + stone slab feature wall. Conveniences incl. heating + cooling, concierge, rooftop terrace+ lounge, gym+ sauna. Two EV parking stalls + storage included. Surrounded by shopping, cafes, lush parks+ renowned schools. Move in ready. (id:60626)
Oakwyn Realty Ltd.
7518 Rosevear Rd
Duncan, British Columbia
Nestled on a picturesque and private 2.83 acres, this beautifully updated and renovated home offers over 4000 sq ft of finished living space. Featuring 3 bedrooms and 3 baths, it boasts a huge kitchen with a cozy wood stove, gorgeous wood flooring in the living room, and a massive primary bedroom with a walk-in closet, spa-like ensuite, and private deck. The lower level offers a family/rec great room with potential for an in-law suite plus an impressive movie theatre room. A real bonus is the separate 1800 sq ft deluxe shop with 12 ft ceilings, including a further additional 1800 sq ft of covered area. There is also a lovely barn, ready for horses or animals. This stunning level, usable rural acreage feels miles away from the fast pace of life yet is only minutes to town! (id:60626)
Pemberton Holmes Ltd. (Dun)

