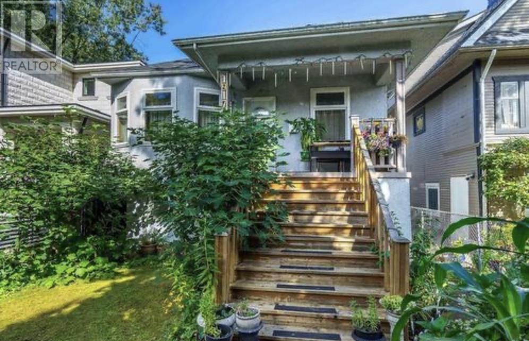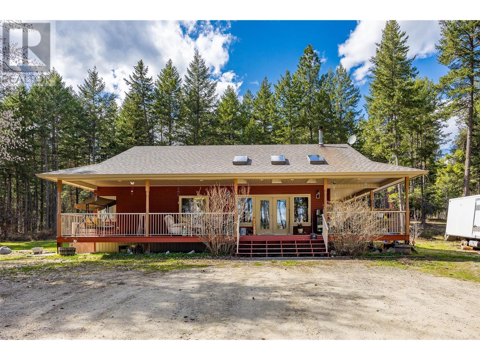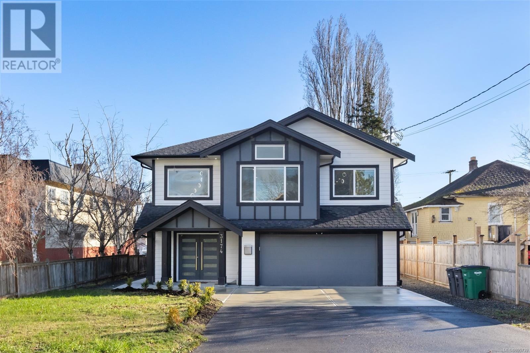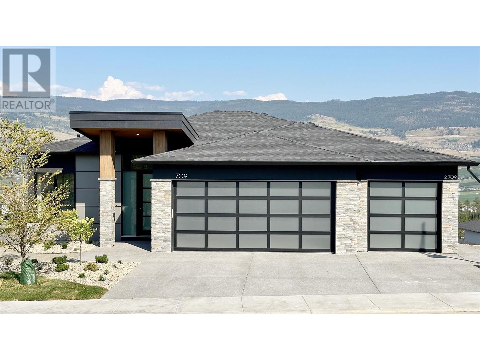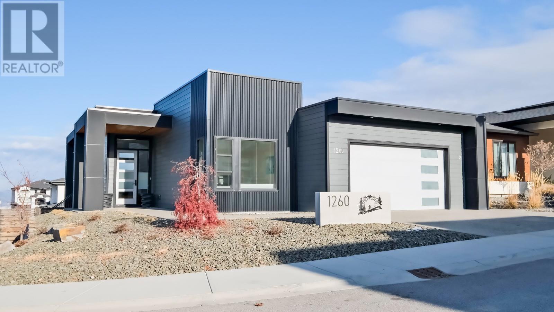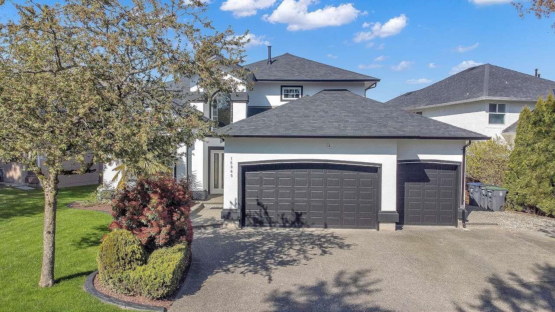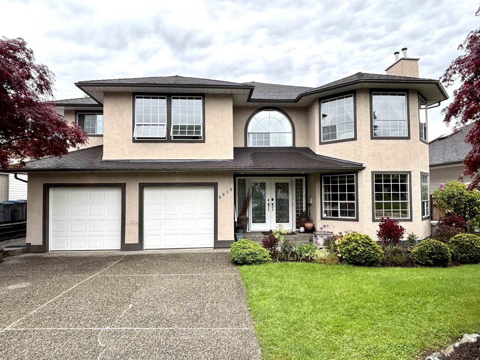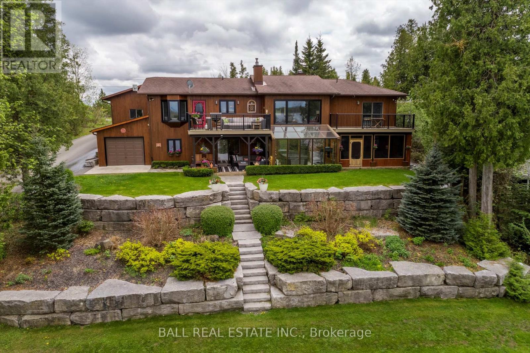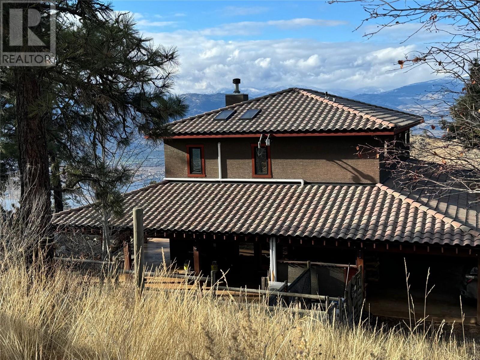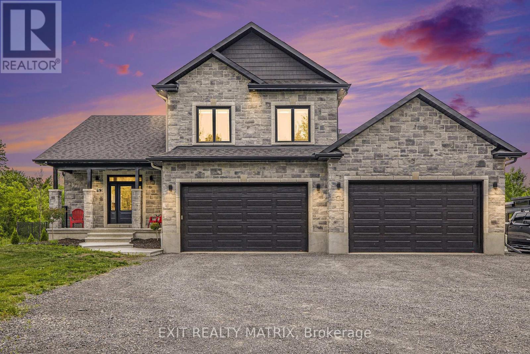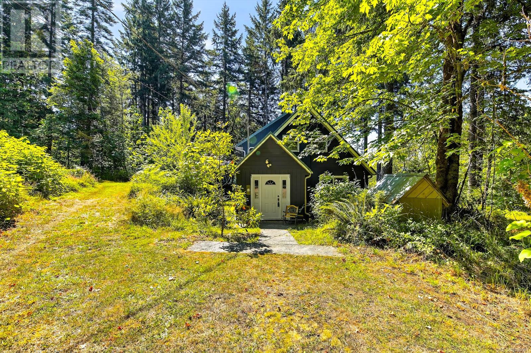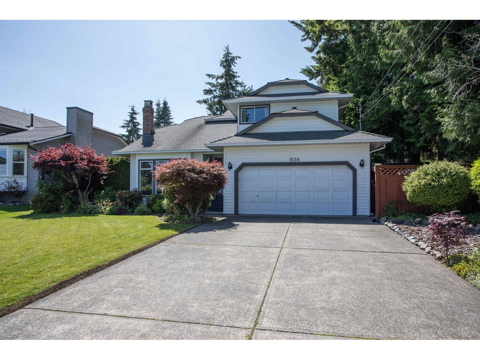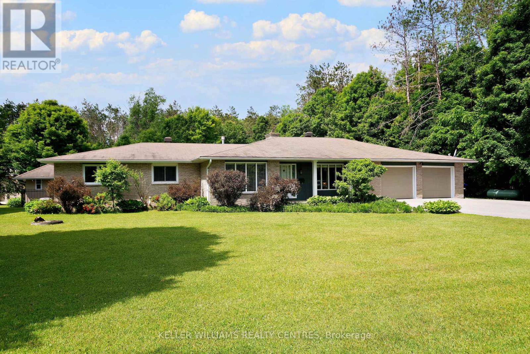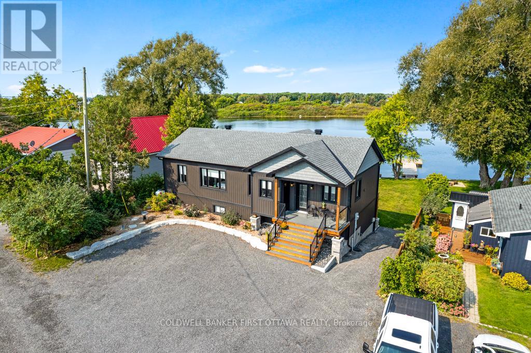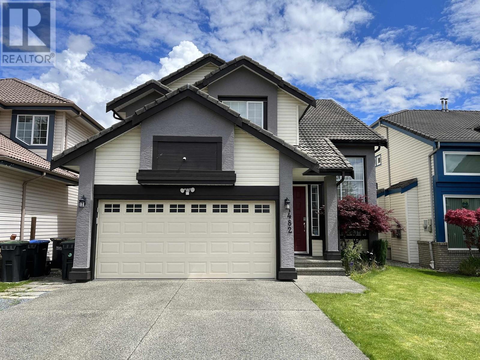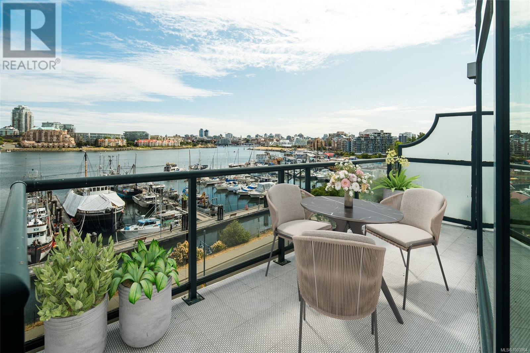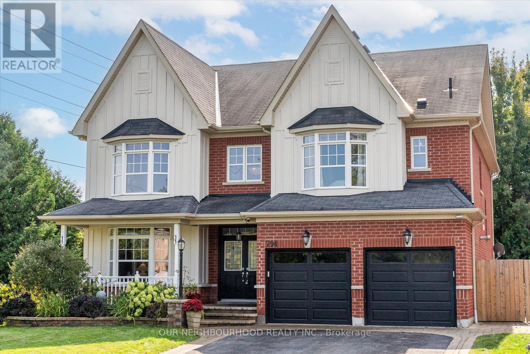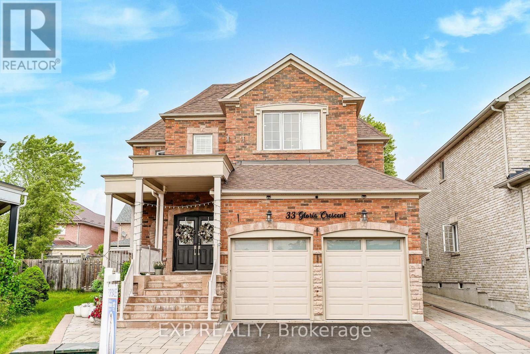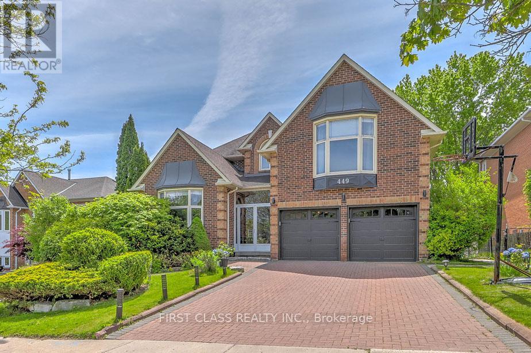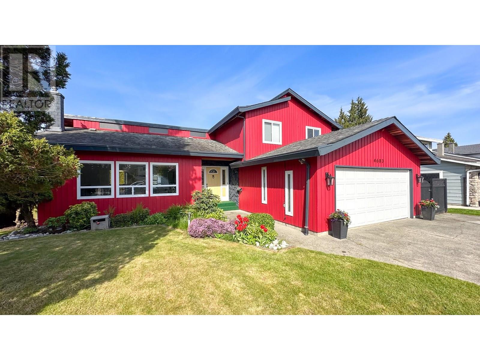17530 Arbor Road, Harrison Mills
Harrison Mills, British Columbia
Discover your private 15-acre paradise, ideally located near Sasquatch Ski Area and Sandpiper Golf Course. This recreational property features a 3-bed, 2-bath rancher with a chalet feel, showcasing vaulted ceilings, wood beams, and skylights. It is perfect for entertaining and offers two large decks, an above-ground pool, and a hot tub. It includes a 34x34 shop with an inground hoist, a 22x40 four-bay shed, and a charming Airbnb-ready cabin. Enjoy beautifully landscaped grounds with an orchard, a greenhouse, and a year round creek, all set against a backdrop of historic Harrison Mills, rich in outdoor recreation opportunities. (id:60626)
RE/MAX Nyda Realty (Agassiz)
1917 E 22nd Avenue
Vancouver, British Columbia
As-is, Where-is. Location! Location! Location! Single Family Home in a very desirable neighbourhood. Very close to amenities like schools, parks, recreation, shopping and public transportation. 2 skytrain stations are just 5 to 8 mins drive. Renovate, build your dream home, or hold. Measurements done by Cotala Media Company. Open House: April 19, 2025, Saturday, at 2-4pm. Offers will be presented on APRIL 20, 2025 2PM. (id:60626)
Royal LePage West Real Estate Services
3410 Preston Road
West Kelowna, British Columbia
This 19.08-acre (NOT ALR) property offers approx. 15 acres of open pasture, 4 acres of forest, and Law Creek meandering through the property. Backs onto CROWN LAND. 10 minute drive to city amenities. 2006, well-built rancher has a beautiful exterior, with a wraparound porch—ideal for relaxing or entertaining. Inside, the open-concept main floor features hardwood flooring, vaulted ceilings, and spacious kitchen that blends into the dining and living areas. A cozy wood-burning stove in the great room keeps heating bills down. Two good-sized bedrooms and a full bathroom on the main level. Downstairs is mostly finished (electrical and drywall already done) and waiting for your choice of flooring. It offers a large family room, 3rd bedroom, office or den, and a large laundry with loads of storage room, or potential to add another bathroom. The home is backset in back corner of the property giving you ample PRIVACY to enjoy the yard complete with a fire pit, garden, grassed area, and woodshed. Property is fully fenced and the pasture is divided into four separate zones. Fully equipped with round pen, tack shop, chicken coop, turkey condo, meat processing room, and separate refrigerated hanging room. Very reliable well with 1,500 gallon cistern, and water filtration system. Septic tank is larger than regular residential, doesn’t need pumping as often. Zoning allows for a carriage home, former homesite with power and septic in place; for future development or 2nd residence. (id:60626)
Exp Realty (Kelowna)
3174 Harriet Rd
Saanich, British Columbia
Location is key, and this home is ideally situated surrounded by stores, restaurants schools, parks, and all the amenities that Downtown has to offer. It is a very unique property that offers access from both Harriet and Davin street. This stunning 6-bed, 5-bath residence is designed to cater to all your needs. With an expansive open floor plan, this property offers style & comfort .The top floor features an inviting open-concept family room that seamlessly flows into a chef's gourmet kitchen, complete with stainless steel appliances.Situated on a generous 6050 sqft lot, this home boasts just over 3000 sqft of living space offering plenty of room for relaxation and enjoyment. The added accessory building in the back is perfect for a home office or creative studio. The suite is an excellent opportunity for extra income or family.There is an abundance of room for parking in the front and back. Don’t miss out on this incredible opportunity to make this beautiful house your new home! Accepted offer in place (id:60626)
Exp Realty
709 Carleton Street
Kelowna, British Columbia
Welcome to another show stopper by Ovation Homes! The “Essex” features over 3400 sq. ft with 5 bedrooms, 4 bathrooms (including a 1bedroom legal suite), two living rooms, sprawling covered deck from which to enjoy the panoramic mountain and valley views; this one is calling you home. From the heated and cooled triple car garage with EV charger and hot/cold hose bib, to the 8 foot solid core doors with bearing hinges, stacked ceiling height kitchen cabinetry, waterfall countertops, slab porcelain clad fireplace, etc., you won’t want to miss this one. The primary bedroom and ensuite provides for a spa-like retreat, while a generous sized second bedroom and full bathroom round out the main floor. The lower level has a large family room with wet bar, for kids to play and/or adults to entertain, and also features two additional bedrooms, another full bathroom, and large mechanical room/storage. A fully self contained 1 bedroom legal suite aids affordability, or extended space for family to stay. Located in The Estates at University Heights, your premier neighbourhood in the University District of Kelowna. University Heights is close to all the amenities your family needs. Steps from local biking and hiking trails. 15 minute walk to UBCO and a 10minute walk to Aberdeen Hall Preparatory School. Less than a 10 minute drive to Airport Village, Kelowna International Airport, and the Bear and Quail golf courses. Price plus GST (id:60626)
Chamberlain Property Group
1260 Jack Smith Road
Kelowna, British Columbia
Discover refined living in this masterfully crafted 5-bedroom, 3-bathroom walkout rancher. The sophisticated open design showcases premium hardwood floors, a chef-inspired kitchen with luxurious quartz countertops, professional-grade stainless steel appliances, and built-in oven. The expansive covered deck extends from the grand living room, offering panoramic lake views and overlooking a private resort-style saltwater pool. The luxurious primary retreat on the main level features a walk-in closet and spa-inspired ensuite with heated floors, designer double vanity, tiled shower, and freestanding soaking tub. A second bedroom completes the main floor. The immaculate lower level offers a third bedroom plus a separate legal two-bedroom suite with high-end appliances, premium finishes, and sound engineering. Located in prestigious ""The Ponds"" community, enjoy hiking trails, winter skating, and easy access to Canyon Falls Middle School, Bellevue Creek Elementary, and shopping anchored by Save-On-Foods. Modern luxury meets natural splendor in this exceptional property. (id:60626)
Chamberlain Property Group
16865 80 Avenue
Surrey, British Columbia
Discover this spacious family home in Surrey's sought-after Fleetwood Tynehead neighborhood! The home features a triple car garage with RV parking a rare find!, a convenient main floor bedroom and full bathroom perfect for guests or in-laws, and a versatile downstairs suite great for extended family or rental income, fully fenced backyard with covered patio and garden shed. This property offers both functionality and comfort. Situated on a generous lot, it's perfect for families seeking ample space and potential rental income. Walking distance to new skytrain station. (id:60626)
RE/MAX 2000 Realty
6018 189a Street
Surrey, British Columbia
NEW PRICE, beautifully maintained, spacious 2 level multi-generational home. Located in a popular residential area close to shopping, schools, highways, and the future Skytrain extension. Functional floor plan for larger families. Quality updates up and down such as flooring, kitchens, bathrooms. Poly B pipes removed 2025. 4 bedrooms on the main (upper) level. The lower level has a light filled level entry 3 bedroom suite, a private covered sundeck and great view of the back yard. Additional living room & bathroom down for use as a home office, nanny or student guest room (with fireplace). Hot water heat, crawl space, super size laundry room. Extra long driveway will park 4 cars + a double garage. Property contains accommodation which is unauthorized. (id:60626)
Macdonald Realty (Surrey/152)
110 Lakeview Drive
Trent Hills, Ontario
Beautiful Linwood Home on Lake Seymour. This 4 bedroom 4 bath home shows pride of ownership. From the cathedral ceilings in the living room overlooking the massive yard that leads to the waterfront to the massive eat in kitchen with large island and formal dining room. 2 good size bedrooms on the main floor plus a dream master bedroom complete with a large walk in closet, a 5 piece ensuite with stand up shower and soaker tub. The master also has a raised deck overlooking the yard and lake. A main floor laundry, a two piece powder room, a mudroom coming in from the large 28' x 29' oversized double garage round out the main floor. The lower level has 2 more good size bedrooms a 4 piece bath and a sitting room with sliding doors to a covered patio off to one side, a massive family/rec room complete with a relaxing area with large TV, a games area complete with a pool table, shuffleboard, with a solarium room with a Marquis hot tub and workout area, another screened in room with watertight deck overlooking the yard and lake, a great wet bar and a 2 piece bath. A large utility room, a storage area and a cold room complete the lower level. Outside is another garage facing the backyard great for a jet ski, golf cart and other toys. No worries here if the power goes out with a backup Honeywell generator, just incase the power goes out. Three storage sheds near the water, one is great for the riding mower, snow blower and other tools, another "she shed" great for sitting and lounging and a 3rd shed for the life jackets, noodles and other watersport toys. A large dock with a 12'x16' sitting area great for watching the amazing sunsets. Three tier terraced Armour stone gardens, expansive lawn and child friendly waterfront make this the perfect family home. (id:60626)
Ball Real Estate Inc.
110 Chapman Road
Osoyoos, British Columbia
Enjoy the added value of 2 dwellings with sweeping lake and valley views, situated on 9.88 acres and only 10 minutes from Osoyoos. The main house has 2 levels featuring 3 bedrooms, 3 full baths and showcases the primary bedroom with 3pc ensuite bath on the main floor & open living / dining area with a fireplace and windows all round. The kitchen is fully equipped, with gas range, granite countertops, & breakfast bar. There is also another full bathroom as well as a convenient mudroom off the back patio. Upstairs are 2 bedrooms, one with a bonus room for extra sleeping quarters, office space or den. Also a full 4pc bathroom with tub & walk-in shower and a spacious laundry room. An unfinished basement area provides extra storage. The wrap-around covered patio adds a huge outdoor living space to soak in sunny days and unparalleled views. The log cabin has a loft bedroom, compact kitchen, 1 bathroom and the deck is an inviting spot to relax and take in the views. For those with a passion for horses or livestock, this property is well-suited for pasture grazing with a variety of fenced areas and shelters. Additional structures include a few small bunkhouses and sheds, providing flexibility for a variety of uses. The homes are connected to a hybrid solar power system, allowing for a more sustainable & cost-efficient lifestyle. Whether you’re looking for a family estate, an equestrian property, or a private retreat, 110 Chapman Rd offers a rare combination of space & natural beauty. (id:60626)
Real Broker B.c. Ltd
3253 Maisonneuve Road
Clarence-Rockland, Ontario
Experience the serenity of country living in this stunning two-story home, nestled on a private 5-acre, treed estate where every detail speaks of comfort and craftsmanship. As you step inside, the living room welcomes you with soaring cathedral ceilings and a cozy gas fireplace. Elegant French doors open onto a glass-walled solarium, bathing the space in sunlight and forging a seamless connection to nature. The chef-inspired kitchen centers around a generous island surrounded by abundant cabinetry and topped with gleaming quartz countertops every detail designed for culinary creativity and effortless entertaining. Upstairs, three tranquil bedrooms await, including a primary suite complete with a spacious walk-in closet and private ensuite. The fully finished basement includes a well-appointed bedroom and full bathroom, as well as a spacious family room perfect for movie nights or private gym. The cold storage area provides practical utility. Step outside to experience your own private resort: a shimmering inground pool, invigorating sauna, and hot tub nestled under the stars. The treed acreage offers unparalleled privacy and comes equipped with an underground sprinkler system and an invisible dog fence allowing your pets to roam freely and safely. For auto enthusiasts, a spacious heated six car attached garage is complemented by a four car detached garage ideal for hobbyists, storage, or workshop use. Every aspect of this home blends grandeur with purpose from cathedral ceilings and airy solarium, to functional basement spaces and resort-style outdoor amenities. This home is more than a residence; its a lifestyle. Host family gatherings, cozy up by the fire, relax in the sauna, or retire to the quiet basement retreat. Seize this rare chance to claim a private country estate with unparalleled amenities and elegance. Schedule your private showing today and begin living the lifestyle you deserve. (id:60626)
Exit Realty Matrix
8000 Beaver Creek Rd
Port Alberni, British Columbia
Renovated semi-riverfront home located on 21 acres of land. Only a sliver of Crown land separates your massive property from this gorgeous river bordering Stamp River Provincial Park offering World Famous Fishing and Amazing Swimming. The 2,306 sqft home was built in 2 phases with an attractive design, a metal roof to withstand the rugged treed property. Inside you are welcomed by a large, bright livingroom with open ceilings to the upper level, making this home feel even more spacious. Stunning character is added to the home with log beams throughout views from every Room featuring an Open Design Living Room with soaring ceilings to the Upper Loft, Dining Room & Kitchen share the ambiance of the Woodstove. Main level Laundry and Bdrm. with its own 4 pc.ensuite as well as French Doors opening to the Full Wrap Verandah. Upper Loft Den/Reading Room, a 2nd Bdrm. with a full 4 pc. Bath, and additional Bdrm. ATV and walking trails have been carved throughout the rugged wild acreage of this property making this an unusually mostly wild rugged low maintenance piece of land. (id:60626)
Sutton Group-West Coast Realty (Nan)
1539 161 Street
Surrey, British Columbia
Be ahead of the game as home has Heat Pump for heat and air conditioning. Three bedroom 2.5 baths home perfect for a family with a 8331 sq.ft. West facing backyard, completely fenced, also home located in a cul de sac. Close proximity to Elementary school and High school as well as convenient for shopping, medical buildings and easy access to Highway and border. This home has been well taken care of and it shows. (id:60626)
Homelife Benchmark Realty Corp.
467 Front Street
Quinte West, Ontario
Vacant Land for Sale in Scenic Trenton/Quinte West Overlooking the Trent River - This prime land offers stunning views of the Trent River and comes with building plans for 20 stacked townhomes. All units are designed as 2-Storey Units with each home featuring spacious 2-bedroom or 3-bedroom layouts, with units ranging from 930 sq. ft. to over 1200 sq. ft. Zoning approved for development, designed to include Private parking for each unit- Could make a Great Affordable Housing Project initiative or Luxury Townhomes. Exterior doors on all units. Ideal location close to downtown, the Trent River, and just 11 minutes from CFB Trenton. This is an excellent opportunity for builders and investors looking to develop in a sought-after area with a growing demand for housing. **EXTRAS** Lot Dimensions: 148.28ft. x 28.88ft. x 134.68ft. x 43.62ft. x 161.32ft. x20.67ft. x 265.96ft. x 12.06ft. 32313.23 sq.ft (0.742 ac) (id:60626)
Keller Williams Realty Centres
467 Front Street
Quinte West, Ontario
Vacant Land for Sale in Scenic Trenton/Quinte West Overlooking the Trent River - This prime land offers stunning views of the Trent River and comes with building plans for 20 stacked townhomes. All units are designed as 2-Storey Units with each home featuring spacious 2-bedroom or 3-bedroom layouts, with units ranging from 930 sq. ft. to over 1200 sq. ft. Zoning approved for development, designed to include Private parking for each unit- Could make a Great Affordable Housing Project initiative or Luxury Townhomes. Exterior doors on all units. Ideal location close to downtown, the Trent River, and just 11 minutes from CFB Trenton. This is an excellent opportunity for builders and investors looking to develop in a sought-after area with a growing demand for housing. **EXTRAS** Lot Dimensions: 148.28ft. x 28.88ft. x 134.68ft. x 43.62ft. x 161.32ft. x20.67ft. x 265.96ft. x 12.06ft. 32313.23 sq.ft (0.742 ac) (id:60626)
Keller Williams Realty Centres
1138 Old Second Road N
Springwater, Ontario
This beautiful 4-bedroom bungalow is nestled on a pristine 19.88-acre lot, offering the perfect blend of rural charm and modern comfort. Whether you're seeking space for your activities or simply a peaceful lifestyle surrounded by nature, this property delivers. Outdoors, you'll find an impressive 2,000 sq ft heated shop with oversized doors ideal for , car enthusiasts, or hobbyists. A large barn and multiple fenced areas provide excellent functionality. The large in-ground pool area complete with cabana and 2 pc washroom is perfect for summer entertaining, family fun, or simply unwinding under the open sky. This property truly offers something for everyone. Inside the home, the layout is spacious and thoughtfully designed. The bright eat-in kitchen boasts an abundance of counter space and cabinetry, perfect for family meals or entertaining. A formal dining room offers a great space for hosting, while the cozy family room, complete with a propane fireplace, is ideal for relaxing evenings. One of the homes standout features is the sunroom, with curved glass windows that provide panoramic views of the surrounding landscaping ideal spot to enjoy your morning coffee or unwind at the end of the day. The primary bedroom features both his and hers closets and a private 3-piece ensuite. Three additional bedrooms offer versatility for family, guests, or a dedicated home office. The spacious laundry/mudroom with direct access to the garage adds extra convenience. 22KW Generac keeps you and your family fully functional in the event of a power outage This is a rare opportunity to own a private slice of paradise just minutes from the 400 & town. Don't miss your chance to experience the lifestyle that 1138 Old Second Road has to offer. (id:60626)
Keller Williams Realty Centres
38 Tuttle Point Road
Edwardsburgh/cardinal, Ontario
On the St Lawrence River, new 2022 walkout bungalow offers spectacular views of the river. Located on a peninsula in quiet bay on the river, you have two distinct waterfronts - on either side of property each with a dock. The 3bed, 2.5bath home is designed for those who enjoy easy access to the waterfront for swimming, boating & fishing. Welcoming covered front porch has Trex decking and glass railing. Foyer's etched glass door lets light to flow inside. Main floor living spaces feature high ceilings and quality laminate plank flooring. Livingroom grand window with breath-taking river views. Attractive shiplap wall has display shelves built around showcase fireplace with propane insert. Dining room wonderful 8' wide patio doors with custom built-in honeycomb blinds. Patio doors open to amazing expansive upper covered deck with glass railing for magnificent river views. Kitchen a culinary treat with upscale texture backsplash, two island-breakfast bars and wall of pantry cabinets. Primary suite walk-in closet with make-up nook; the 5 pc ensuite has ceramic floor with in-floor heating, two floating vanities, huge 2-person soaker tub and glass rain head shower that has floor to ceiling ceramic tile. Combined powder and laundry station. Walkout lower level is above ground, creating airy bright spaces with 8' ceilings. Here, you have office and family room with wide patio doors to lower covered patio overlooking the river. Lower level 2 bedrooms plus 3-pc bathroom shower & window with built-in honey-comb blinds. At the waterfront, you have superior built two tiered retraining wall, made of armour stone. Extra-large dock for your boat, swimming and fishing. Two garden sheds. Underground hydro conduit in place for building future garage, if ever wanted. Hi-speed & cell service. Property not in flood plain. Private road with maintenance fee $225/2024 for grading & snow plowing. Just 5 mins down the road is historical town of Prescott. 25 mins Brockville or 50 mins Ottawa. (id:60626)
Coldwell Banker First Ottawa Realty
1482 Rhine Crescent
Port Coquitlam, British Columbia
Beautiful Riverwood family home on a quiet street in central location. Well maintained house with open floor plan. 2023 Renovation includes new flooring for the entire house, new kitchen cabinets and island, new lightings and new paint. Furnace, hot water tank & air conditioning updated in 2014. Two gas fireplaces for cozy nights at home. Level fenced backyard with covered patio, ideal for family barbeque or social gathering. Four bedrooms upstairs with updated bathrooms, master bedroom comes with ensuite & large walk-in closet. Walking distance to restaurants, schools, transit, parks, and local shopping plazas. Stroll along the Poco trails or hit a round of golf at Carnousite. Blakeburn Elementary, Minnekhada Middle and Terry Fox Secondary catchment. (id:60626)
1ne Collective Realty Inc.
2860 Banbury Avenue
Coquitlam, British Columbia
Beautifully renovated 4 bed, 3 bath family home on a quiet cul-de-sac in sought-after Scott Creek. Move-in ready w/premium laminate floors, some Bosch & Miele appls incl. built-in coffee machine & smart fridge, smart lighting & glass railings. Spa-inspired baths feature modern vanities & LED mirrors. New windows upstairs. Large sundeck overlooks private fenced yard-ideal for kids, pets & entertaining. Bsmt offers separate entry 1 bed + den suite w/kitchenette & its own laundry-perfect for in-laws or mortgage helper. 2 laundries total. Walk to schools, Coq Centre, SkyTrain & parks. Book your private showing.OPEN HOUSE Saturday July 12th 2-4pm. (id:60626)
Royal LePage Sterling Realty
501 21 Dallas Rd
Victoria, British Columbia
Beautiful inner Harbour and East facing corner unit in prestigious Shoal Point. Enjoy the activity, stunning views and sunsets over the inner harbour through floor to ceiling windows throughout. Octagon-shaped formal entry draws you into the spacious open living/dining area w/ beautiful wood flooring, gas fireplace, and north balcony access to gorgeous views. The functional kitchen w/ gas cooktop, and access to a second covered patio, opens to an eating/sitting area. So many options for furniture configuration! Primary bedroom, featuring walk-in closet w/ quality organizer and 5 piece ensuite w/ heated floors, is separated from main living area. Second bedroom w/ 3 piece ensuite has patio access. Shoal Point offers a wonderful, social community w/ various clubs and activities. Amenities include 25m pool, hot tub, sauna, steam room, gym, concierge, night time on-site security, kayak storage, car wash station, workshop and more. This is the lifestyle you deserve! See video! (id:60626)
Engel & Volkers Vancouver Island
794 Hanmore Court
Oshawa, Ontario
Welcome to luxury living in the prestigious Harrowsmith Ravine Estates of North Oshawa. This rarely offered 5-bedroom, 5-bathroom detached home offers over 5,000 sqft of beautifully designed living space, combining elegance, comfort, and functionality. The upgraded main floor features custom wainscoting, detailed trim, and coffered ceilings in both the dining and family rooms, creating a refined and welcoming atmosphere. Hardwood floors flow throughout the top two levels, enhancing the homes timeless appeal. A main floor office provides the ideal space for working from home with style and ease. The open-concept kitchen is equipped with modern finishes, a large center island, and a butlers pantry, flowing seamlessly into the spacious family room - perfect for everyday living and entertaining. Upstairs, five generously sized bedrooms each offer access to a washroom, including a luxurious primary suite with a private 5 piece ensuite and ample closet space. The fully finished walk-out basement is designed for entertainment and relaxation, complete with a home theatre featuring soundproofed ceilings and a gym that can easily be converted into a sixth bedroom. Step outside to a backyard oasis with a saltwater inground pool and a tranquil waterfall feature. With no grass to cut and backing onto a peaceful ravine, the outdoor space offers both privacy and low-maintenance living. Located in one of North Oshawa's most desirable communities, this home combines premium finishes, thoughtful design, and an unbeatable setting. (id:60626)
Our Neighbourhood Realty Inc.
33 Gloria Crescent
Whitby, Ontario
Experience Luxury Living In This Stunning 5+2 Bedroom, 5-Bath Detached Home, Thoughtfully Upgraded With High-End Finishes Throughout* Located In The Sought-After Williamsburg CommunityFamous For Its Top-Rated Schools, Safe Streets, And Family-Friendly VibeThis Home Offers Space, Style, And Exceptional Value* Featuring Two Master Bedrooms, Each With Its Own Full Ensuite, Its Perfect For Multi-Generational Living Or Added Comfort* Step Into A Custom Kitchen With Quartz Countertops, A Spacious Island, Premium LG Appliances (2022), And A Pot Filler. Enjoy Approx. 155 Pot Lights, Hardwood Flooring On Both Levels (2022), Elegant Porcelain Tiles, And A Grand Staircase With Wrought Iron Railings (2022)* Designer Details Include Accent Walls, California Shutters (2022), All-New Chandeliers (2022), And A Custom Fireplace Frame (2023). Freshly Painted With New Baseboards (2023)* The Renovated Backyard Features Retaining Walls And A Shed Pad (2023). A High-Efficiency Lennox AC (2024) And Upgraded 200 Amp Panel (2023) Provide Long-Term Comfort* Potential Income Of Approx. $2,000/Month From The Rentable Basement* Ideally Located Just 3 Minutes To Hwy 412, 10-12 Minutes To Hwy 401, With Easy Access To Hwy 407* Close To Parks, Schools, Transit, And Shopping* This Home Truly Has It All. (id:60626)
Exp Realty
449 Alex Doner Drive
Newmarket, Ontario
3500SF+ Walkout Wow! . Located in Newmarkets sought-after Glenway Estates, this thoughtfully upgraded 4+2 bedroom detached house offers OVER 4,700(3504+1200) sqft of spacious living, including a fully finished walk-out basement. With $150K+ in quality UPGRADES: Windows 2023, HVAC 2024, hardwood floors 2024, custom stairs with glass railing 2024, renovated bathrooms, 2025 and a redesigned laundry room 2025, every detail reflects a pride of ownership. The oversized kitchen, renovated with a new dishwasher, stove, and refrigerator, opens into a bright and comfortable family room. Freshly painted in 2024, this home is move-in ready. Enjoy a private backyard oasis with a deck finished in 2021 that's perfect for relaxing or entertaining. You search is OVER! (id:60626)
First Class Realty Inc.
4683 54 Street
Delta, British Columbia
Fantastic updated home on a quiet family street in West Ladner. 6911 sq. foot lot. Renovated in 2018. 3 generous size bedrooms, 3 full bathrooms. Huge family room with access to the backyard. Amazing brand new kitchen with tons of storage and counter space. Large kitchen island, SS appliances with induction cook top all overlooking the private west exposed backyard complete with gazebo for BBQ's. Functional 2020 built sundeck off the dining room makes for a great house to entertain in. A/C 2018, tankless H/W 2018, new flooring. Added insulation in the attic & crawlspace. 2 gas F/P. The outside of the house was freshly painted in 2022. Mature landscaping w/irrigation system. Close to shopping, transit, all levels of schools and parks. Room for a RV/Boat/Trailer. (id:60626)
Sutton Group Seafair Realty


