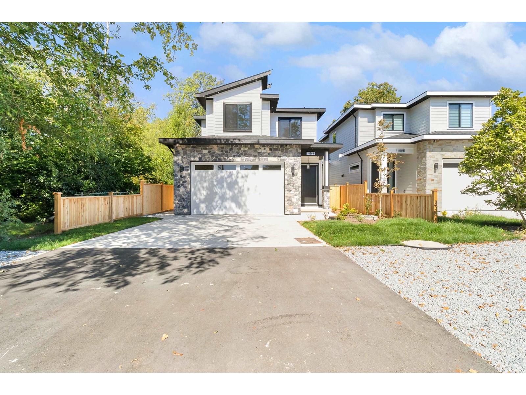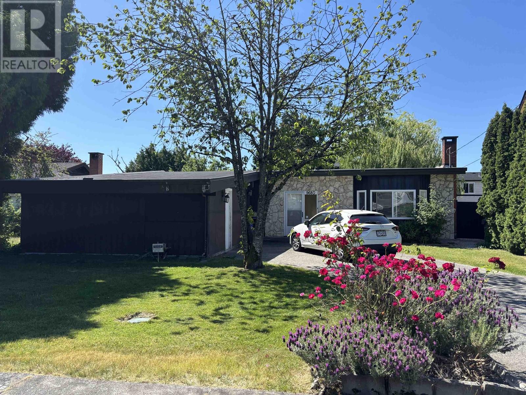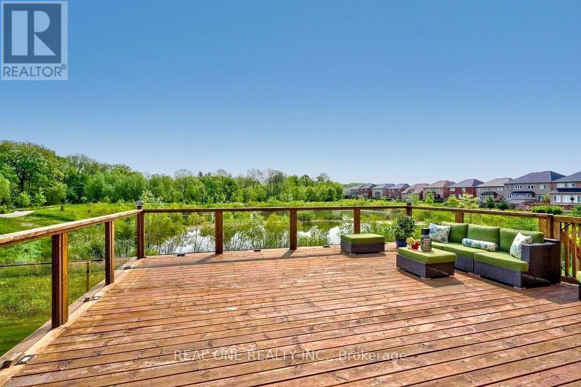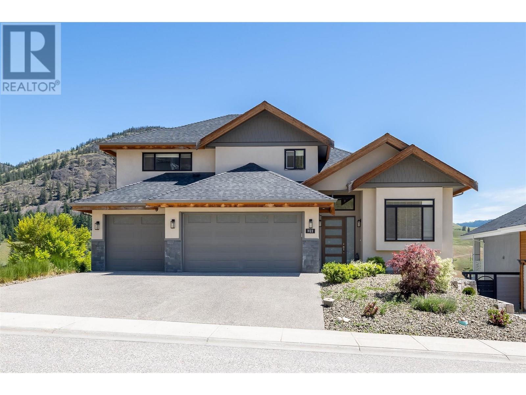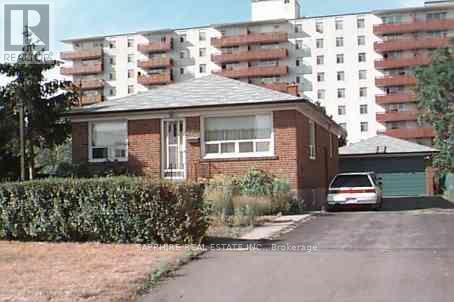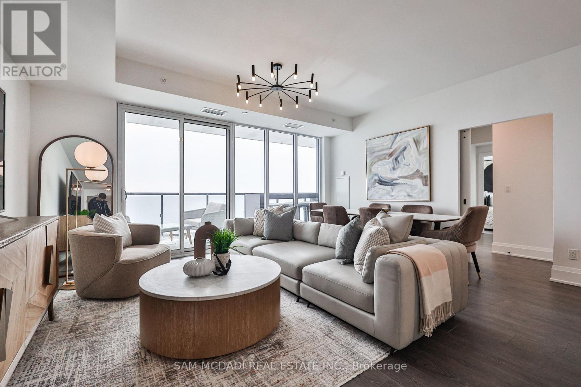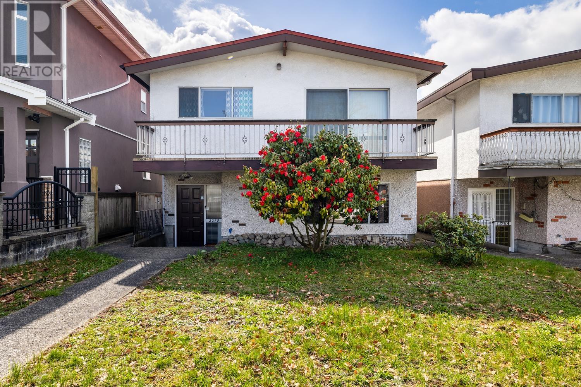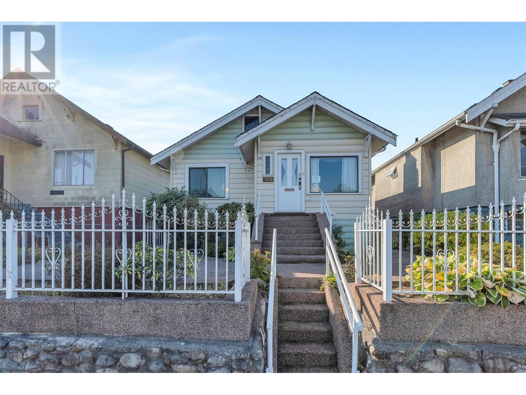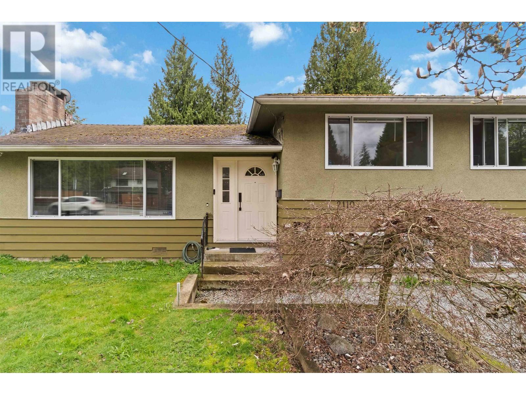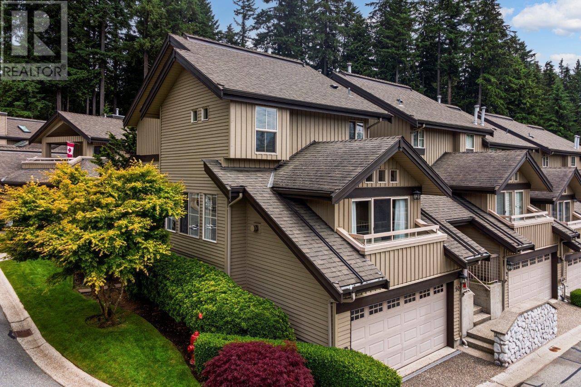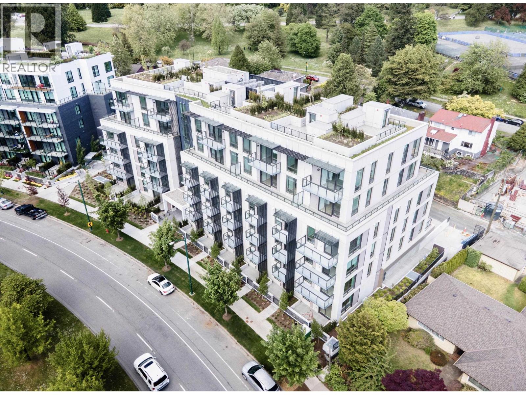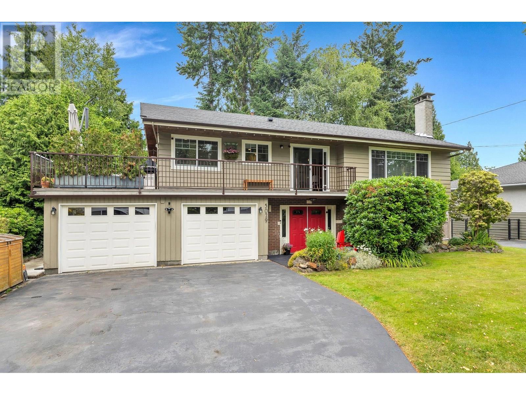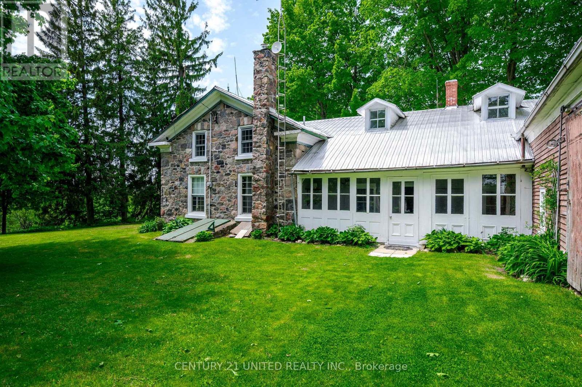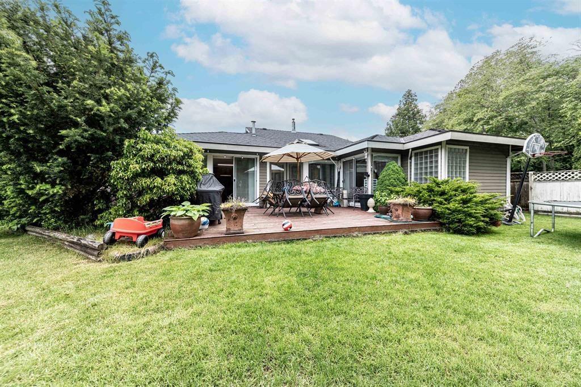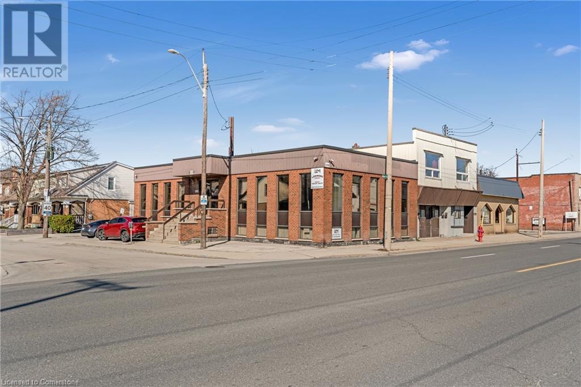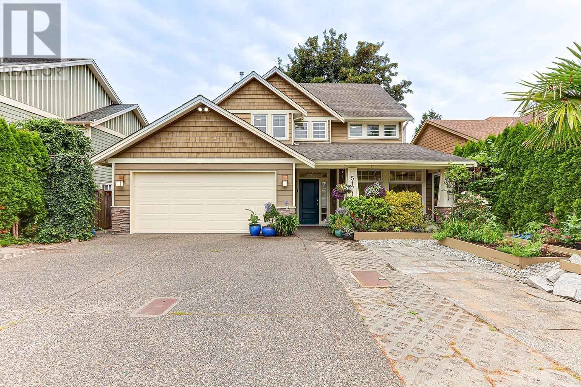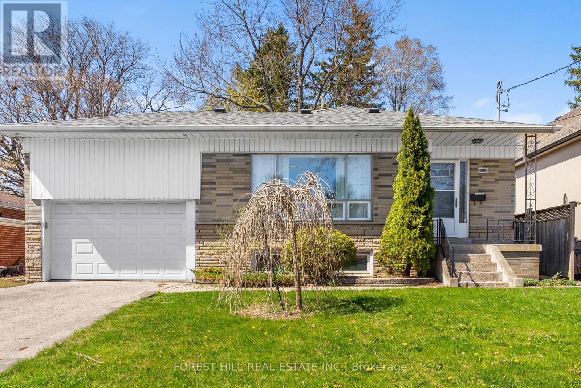11803 86a Avenue
Delta, British Columbia
Experience luxury living in this stunning 3-storey home, located in the heart of Annieville. The main floor features an open-concept living area, complete with a gourmet kitchen, spice kitchen & an elegant dining area, perfect for entertaining. Upstairs, the primary bedroom offers a walk-in closet & a spa-like ensuite for ultimate relaxation + 3 additional generous sized bedrooms. Enjoy outdoor living with a private yard & located walking distance to Hellings Elementary, shopping & recreation. This home offers the perfect blend of convenience & contemporary style. The fully finished basement includes a LEGAL 2bed suite with in-suite laundry & separate entry, ideal for rental income or extended family. OPEN HOUSE SAT/SUN (2-4PM) (id:60626)
Royal LePage Global Force Realty
3609 E 29th Avenue
Vancouver, British Columbia
OPEN HOUSE Sat July 5, 2:30-4:30pm. Charm meets contemporary living: step into this irresistibly cozy home with a modern interior and 180 degree views of the North Shore Mountains. This bright & functional home offers a versatile floorplan & features an inviting living room w/large south-facing windows & balcony, updated kitchen w/adjoining sunroom, walkout suite on main floor, ample storage throughout & potential space to add 2 more bdrms. The detached garage has extra workshop/storage space & parking space off the back lane. The low maintenance yard features plenty of space to grow. Conveniently located near SkyTrain w/easy access to Metrotown, eateries along Kingsway, parks, all levels of school & Hwy 1. It's not just a place to live - it's a place to feel at home. (id:60626)
Keller Williams Ocean Realty Vancentral
9680 Francis Road
Richmond, British Columbia
Great location on this cozy 3 bedroom rancher on a 60 x 110 lot with potential of 3 lot subdivision with adjacent property @ 9660 Francis Rd on MLS or multi-plex zoning. Buyer to verify from City of Richmond. Home is in good condition and well cared for by long term tenant. Close to both levels of school, shopping, transportation. Great holding property for future development. (id:60626)
RE/MAX Westcoast
507 Frye Lane
Frontenac, Ontario
Make your dream a reality when you view this Buck Lake waterfront property with over 440 ft of stunning waterfront and nearly 4 acres of beautifully manicured property. Extremely rare waterfront that has a small hard bottom sand beach for the little ones, yet 15-20 feet of deep waterfront off the dock and raft; no weeds! Paths and trails through the woods that lead to stone patio sitting areas, fish ponds, creek and more. Absolutely gorgeous. Built in 2003, the 1700 sq ft viceroy style elevated bungalow is perfectly placed on the property and the fully finished lower level is grade level walk out, beautiful for entertaining. The main floor is open concept with 2 bedrooms (primary bed has ensuite bath), a loft that overlooks the main floor that is a perfect flex room (could be bedroom, games room, office, etc). The lower level is built right on rock with an attractive/unique rock wall, a 650 sq ft rec room (pool table stays) with fireplace and a bedroom with ensuite bath. The property offers a gazebo type room off the east deck with a hot tub that stays and off the west deck is another gazebo that is 2 storey and allows for a games room or bunkie on top and a craft/hobby room on the lower, all with hydro. Energy efficient radiant heating and 3 built-in heat pump wall units that provide your summer's air conditioning. High quality built home with stone and cedar exterior. Newer shingles on the house and garage. Good quality windows allow for tons of natural lights and amazing views. The detached garage is 3+ car with an attached 3 bay drive shed. The front of the property is open manicured lawns that are perfect for outdoor games, entertaining and extra parking if needed. Located on the West side of Buck Lake with lots of beautiful lake to enjoy and explore. Just 35 minutes north of Kingston or 15 south of Westport via Perth Rd. Welcome to 507 Frye Lane. (id:60626)
Royal LePage Proalliance Realty
112 Sutherland Crescent
Hamilton, Ontario
Rare find! Premium lot with breathtaking year-round pond and forest views a true nature lover's dream! Extremely private setting with no rear neighbors, backing onto ponds with serene views and frequent visits from majestic great blue herons.This Rosehaven-built executive home offers over 4,400 sq ft of luxurious living space, featuring 4 spacious bedrooms plus a main floor den, 4.5 baths, and a timeless brick, stone, and stucco exterior.Enjoy 9-ft ceilings on both the main floor and basement, with a soaring 12-ft ceiling in the den and smooth ceilings throughout all three levels. Hardwood floors throughout both levels and staircases add warmth and elegance.The chefs kitchen is a showstopper: crisp white cabinetry, professional series appliances, quartz countertops, oversized center island with raised breakfast bar, and marble subway tile backsplash. The custom mudroom includes built-in cabinetry for added convenience.The primary bedroom boasts stunning pond views, two walk-in closets with custom organizers, and a renovated luxury ensuite featuring a freestanding tub, frameless glass shower, and double sinks with granite countertops.All bedrooms have ensuite access and are filled with natural light thanks to extra sunlight from both neighboring homes being bungalows. Two bedrooms share a Jack & Jill bathroom, and the fourth bedroom features its own private ensuite. Every bathroom has a window.Step outside to a sprawling deck overlooking the tranquil pond perfect for relaxing or entertaining.The professionally finished basement includes 9-ft ceilings, large above-grade windows, a rec room, gym with wall-mounted TV, 3-pc bathroom with sauna, and a cold room with custom wood shelving.Lovingly maintained with recent upgrades including roof shingles (2019) and a concrete driveway (2023). Fully renovated-no detail overlooked. This is a rare gem not to be missed! (id:60626)
Real One Realty Inc.
1122 Stockley Street
Kelowna, British Columbia
Discover the pinnacle of refined living in this exquisite 4,284 sq ft, 6-bedroom, 5-bathroom estate on 0.45 acre land, where every detail has been meticulously crafted to perfection. Built by Dream Sky Homes in 2017, this masterpiece boasts an expansive open-concept design that seamlessly blends sophistication and comfort, featuring a gourmet chef’s kitchen with a massive quartz island, dual full-size refrigerators, and a 5-burner gas stove, mountain view BBQ deck, ideal for entertaining on a grand scale. Indulge in the sumptuous master retreat with a spa-inspired ensuite, or host unforgettable gatherings in the private media room and gym. Soak in breathtaking views from the generous covered deck, while a separate-entry self-contained Legal Suite offers flexible living or as mortgage helper. Car enthusiasts will delight in the triple-car garage, plus a dedicated lower-level bay for your prized toys on the side of the home. Situated on a serene no-thru road, this home offers a flat, pool-sized yard and unparalleled proximity to world-class golf, UBCO, top schools, and 30 minutes to Big White Ski Resort. Elevate your lifestyle in this show-stopping home where luxury truly meets possibility. (id:60626)
Oakwyn Realty Okanagan-Letnick Estates
3060 Cook Street
Mississauga, Ontario
Location Location ., a charming & well-maintained all-brick bungalow in desirable Cooksville, Mississauga. This meticulously cared-for 3+2-bedroom,3- bathroom bungalow is situated on a huge private 50 x 140 ft lot and offers endless potential to move build your home! The living and dining areas are perfect for gatherings, while the kitchen offers plenty of storage and workspace. The three good-sized main floor bedrooms provide comfortable living for growing families or down-sizers alike. The basement features Two separate apartment 2, full bathroom, and potential for an in-law suite, with a separate exterior rear entrance.. This is the perfect spot for entertaining, gardening or future expansion. Bonus 6-car parking including a Doble garage. Conveniently located near schools, parks, shopping, transit, hospital and quick highway access. A fantastic opportunity in a prime Mississauga location (id:60626)
Sapphire Real Estate Inc.
6815 Oak Street
Vancouver, British Columbia
PRICED FOR ACTION! Spacious 3-bedroom + den townhome in a quiet 6-unit boutique complex. Low Strata fees. Bright open-concept layout with sleek kitchen, office nook and ample storage. Features secure underground parking (EV ready), private storage room and bike room. Prime location just steps to parks, top schools, Oakridge centre and transit. (id:60626)
Sutton Group-West Coast Realty
186 Roxbury Street
Markham, Ontario
Beautifully Maintained 4-Bedroom Home in Prime Markham Location!This spacious and well-kept property features a fully finished basement with a separate entrance ideal for extended family or rental potential. Enjoy a newly renovated kitchen boasting granite countertops, stylish backsplash, and brand-new stainless steel stove and fridge. The main kitchen offers a generous breakfast area and opens to a large deck and a private, fully fenced backyard complete with a storage shed. Conveniently located close to top-rated schools, highways, grocery stores, public transit, and all essential amenities. (id:60626)
Right At Home Realty
2204 - 370 Martha Street
Burlington, Ontario
Discover urban luxury at its finest with this exceptional unit at 370 Martha St, Burlington. Nestled in the heart of Burlington's Downtown Waterfront, this 2-bed + den, 2-full bath residence offers a prime location with breathtaking views, plus 1 locker and 1 parking spot. Step into a world of sophistication with 9 foot ceilings and floor-to-ceiling windows, flooding the space with natural light. This rare premier unit (one of only 2 units), which was reserved for the developer's own family and friends, has a 42 foot wide continuous terrace facing the lake which is accessible from both bedrooms AND the open concept living & dining space. Primary Suite includes a spacious walk in closet. This rare premium unit Boasts unobstructed views of the lake, creating an ambiance of tranquility and exclusivity. 1351 square feet (1089 sq. Feet plus 262 sq ft balcony), the largest balcony directly facing lake in the entire building. 4th floor offers Outdoor dining, Fire pit lounge, outdoor swimming pool, indoor outdoor bar, indoor/outdoor yoga studio and fully equipped fitness centre. Walking distance to great restaurants, shopping, Spencer Smith Park and much more! Downtown living at its best! (id:60626)
Sam Mcdadi Real Estate Inc.
2270 E 54th Avenue
Vancouver, British Columbia
Fantastic Vancouver Special in Fraserview! Very well maintained by the sellers, this Vancouver Special boasts over 2200 square ft of living space including a 2 bedroom suite on the ground level that is perfect for an in-law suite or mortgage helper. Situated on a nice 3267 square ft lot with lane access, this home is ideal for a growing family, a renovation project or a builder with potential to build a duplex! Conveniently located in a family oriented neighborhood in close proximity to all levels of schools and amenities along Victoria Drive. (id:60626)
Oakwyn Realty Ltd.
1250 E King Edward Avenue
Vancouver, British Columbia
1926 Charmer!! First time on the market! Welcome to this lovely 5 bed/2 bath character home w/plenty of room. Downstairs offers a 3 bed/1 bath with separate access for a great mortgage helper. Huge Lot! Roof is new 2022! Garage plus laneway access & additional parking. Great location. School Catchment: Sir Richard McBride Elementary, Sir Charles Tupper Secondary. 1 Bus to UBC, Walking to shopping. INVESTOR ALERT!! Property next door is available / land assembly (6-8 townhomes verify with City). (id:60626)
Macdonald Realty
2110 Como Lake Avenue
Coquitlam, British Columbia
Welcome to this beautifully renovated split level home in Central Coquitlam. This home features a chef inspired Kitchen with vaulted ceilings, exposed wood beams with over 20 pot lights. A large kitchen island to entertain guests. French Doors to the massive custom built rear deck with exposed Timber Beams, beautiful lights and a Fan. Upstairs features 3 bedrooms and a recently renovated bathroom. Basement features a recreation room, a bedroom, and laundry room with a separate entrance. This home was designed to entertain guests and enjoy evenings and weekends in your back yard. Also features a 23 x 23 detached double car garage/shop to store your toys. This home is conveniently located next to Como Lake Village, close to shopping and short walk to schools. (id:60626)
Royal LePage West Real Estate Services
50 1550 Larkhall Crescent
North Vancouver, British Columbia
An absolutely beautiful 4-bedroom home, the largest at the very desirable Nahanee Woods. An exceptional community, this secluded oasis is surrounded by greenery, but only steps away from amazing amenities! Backing onto protected greenspace, located right beside Northlands golf course & across the street from McCartney Creek Park. You can be in Deep Cove in 5 minutes, on Seymour Mountain skiing or downtown inside 25 minutes. This lovely home features 3 full bathrooms, 2 cozy fireplaces, fresh paint throughout, cherry wood floors, wonderful back deck ,a spacious two-car garage and pets are welcome in this inviting complex. Meticulously maintained, Nahanee Woods is renowned for it's attention to detail. Homes in this outstanding development are rarely available. (id:60626)
Macdonald Realty
108 5212 Cambie Street
Vancouver, British Columbia
"Lina at QE Park" Located in Vancouver's popular Cambie Corridor, a 6-storey concrete building next to Queen Elizabeth Park. This 2bed+3bath+Den+Flex unit features a spacious layout facing the QE Park. Natural Oak hardwood flooring, Caeserstone kitchen countertops & backsplash, Miele appliances, contemporary walk-through shower with quartz linear drain, large niche & Hansgrohe brushed nickel shower outlet. Central air conditioning. Private resident's lounge with a spacious patio for entertaining & special functions. 2 Parking included. Convenient access to the Canada Line Skytrain, Oakridge. Don't miss out on this opportunity! (id:60626)
Nu Stream Realty Inc.
5029 6 Avenue
Delta, British Columbia
Tastefully updated family home on a spacious 9,085 sq.ft. landscaped lot. Thoughtful enhancements over the years include a modernized kitchen, updated flooring, refreshed bathrooms, resurfaced deck, stone fireplace surround, and bright one-bedroom suite. 621 sq.ft. garage with parking for four more in the driveway. Move-in ready with nothing to do but enjoy. Ideally located near prestigious English Bluff with tennis courts, Fred Gingell Park with ocean access, and in the catchment for English Bluff Elementary offering the sought-after IB program. DEVELOPER ALERT! Can be purchased w/5041 6th Ave MLS R3019883 an excellent development opportunity, potential for subdivision, duplexes/single-family homes w/coach homes/garden suites. Ideal investment properties to hold today & build tomorrow (id:60626)
Sutton Group Seafair Realty
2419 Regional Road 20 Road
Clarington, Ontario
Scenic 76.95 acre stone house family farm nestled in prime location just minutes to Hwy 407 and 15 minutes to Bowmanville. This farm offers a nice mix of timeless charm and great opportunity for updating. The stone farm house offers a foyer entry, country kitchen, dining room, living room, full bathroom, and an attached drive shed. The second level offers two bedrooms, a bonus room, 2 pc powder room, and studio potential while the basement offers utility and storage space. The property features 65 workable acres, wooded area, and a peaceful stream. Multiple outbuildings include barn, drive shed, and storage shed. The property includes a private maintained road that is serviced by the township. (id:60626)
Century 21 United Realty Inc.
10221 Shoreline Drive
Lambton Shores, Ontario
SOUTHCOTT PINES PREMIUM LOCATION 1 ROW FROM LAKEFRONT | GRAND BEND DEEDED BEACH LIVING AT ITS BEST w/ MASTER BED WINDOW 100 MTRS FROM THE SOUND OF WAVES LAPPING UP ON SHORELINE | EXQUISITE & YOUNG ARTS & CRAFTS 4 SEASON CUSTOM HOME BY STEEPER | 2 MASTER SUITES | IN-FLOOR HEAT | SENSATIONAL OCTAGONAL 21 FT FIREPLACE GREAT ROOM w/ FLOOR to CEILING WINDOWS FRAMING IN A PRIVATE FOREST | EXCEPTIONALLY SECLUDED LOT! This 4 bath 3 bed (+ "4th bed" bunky/sleeping area in lower) offers 2800 SQ FT of impeccably well-kept & well-finished living space w/ another 600 SQ FT of unfinished floor space to grow into in lower (3452 SQ FT floorspace total). The layout offers something for everyone in the family w/ a main level master w/ ensuite bath, a spacious cherry kitchen/dining area walking out to the natural gas serviced BBQ deck & featuring tasteful granite & a large island + tons of cabinet space & a premium cabinet ready fridge, a large sitting room/formal dining room/or 4th bed, mud room, addt'l bathroom, & main level laundry. The most impressive main level space however, which is possibly one of the most extraordinary rooms in Southcott Pines, is the 21 FT high octagonal fireplace great room walking out to a large sundeck & overlooking mature pines & oaks w/o a neighbor in sight! This room alone is a feature that was a significant upgrade on this impressive custom home, along w/ the Romeo & Juliette balcony style bedroom looking down into this incredible space from the 2nd floor. Also on floor 2, you get a 2nd master suite w/ ensuite bath & walk-in closet + a handy office area at the top of the open staircase. The lower level, all over in-floor radiant gas heat, offers a large open space w/ a family room + a sleeping area (4th bed), a full bath (4th bath) along w/ a separate entrance from the garage fostering massive potential for a 2nd suite! Serious value here folks, w/ low maint. gorgeous stone & perennial landscaping to enjoy as you take that 1 min walk to the beach! (id:60626)
Royal LePage Triland Realty
14636 18 Avenue
Surrey, British Columbia
Most desirable area in South Surrey White Rock! A rare find Cul-de-Sac location backing onto greenbelt. This clean & well maintained single-storey home 1,763 sqft. The design was current w/ vaulted ceilings, open spacious floor plan. Bright and spacious 4 bed and 2 full bath with beautiful deck/patio. 2 natural gas fireplaces. Private south facing backyard. Spacious lot 8,295 sqft w/ an open patio. Double garage, total 6 parking places. Amazing central location close to shopping, recreation, trails and parks! Just a few minutes walk to the prestigious Semiahmoo Secondary with IB program and T.E. Thrift Elementary. A 5-minute drive to Semiahmoo Mall and South Surrey Recreation Centre. Athletic park & forest trails for walking & bike trails at your door step. Great potential! Must SEE!! (id:60626)
RE/MAX Crest Realty
1219 Main Street E
Hamilton, Ontario
Turn-key well-positioned Office Building with Strong Visibility – Ideal for Owner-User or Investor. This well-maintained, two-level office building offers approximately 3,700 sq. ft. across 6 current tenants and boasts excellent visibility along high-traffic Main Street East—positioned on a potential future LRT route. Offering potential and flexibility for redevelopment or owner occupancy. The property includes up to 8 on-site parking spaces along with metered street parking. A standout opportunity for an owner-operator or investor seeking a stable asset in a high-exposure location. (id:60626)
Nashdom Realty Brokerage Inc.
5171 45 Avenue
Delta, British Columbia
Beautiful 5 Bedroom & Den home in Central Ladner. Features Include: Hardwood floors throughout the entire home with (1) Bedroom on the main & 4 above all with access to ensuites. Open floor plan down with gourmet Kitchen, granite counters & S/S appliances. Private Backyard with Covered Patio & decks. One block to high school, memorial park, library & pool.Quick Possession possible!! (id:60626)
RE/MAX City Realty
6268 Oak Street
Vancouver, British Columbia
Luxurious 3-bedroom townhomes at West Oak in Vancouver´s prestigious West Side. Located at Oak & 49th, steps from Oakridge Centre, top schools, and parks. Homes offer private garden-level entry, direct access to secure underground parking, and spacious patios for outdoor living and breathtaking mountain view. Thoughtfully designed with no neighbors above or below and triple-pane windows for added privacy and comfort. An ideal blend of upscale living and urban convenience. OPEN HOUSE: Sat & Sun, July 12 & 13, 2-4PM (id:60626)
Exp Realty
5409 Duchess Court
Burlington, Ontario
Welcome to the most distinctive properties within the Orchard Community. This mixed-use detached home seamlessly blends residential charm with professional potential, offering 4+1 bedrooms and a commercial permit. The property also offers a newly renovated kitchen (2024), bathrooms (2024), upgraded hardwood flooring, and a finished basement (2024), with a completely separate entrance. Located on a large corner lot, this property is within walking distance to schools and the Bronte Conservation Park. Perfect for families and professionals. (id:60626)
Intercity Realty Inc.
208 Park Home Avenue
Toronto, Ontario
Perfect opportunity for Builders & Developers. Never listed before. A well looked after Bungalow situated on a Prime 50 by 135 lot in sought after Willowdale West. Surrounded by Luxury custom built homes and fast paced development. Access to top tier schools, amenities, parks, and community centres with easy access to public transportation. Few minutes away from Yonge and Sheppard, this property offers significant future value. (id:60626)
Forest Hill Real Estate Inc.

