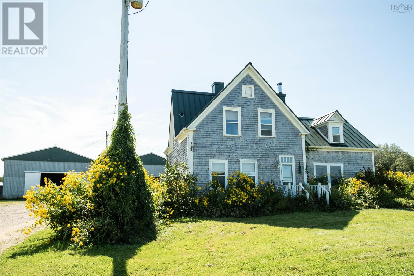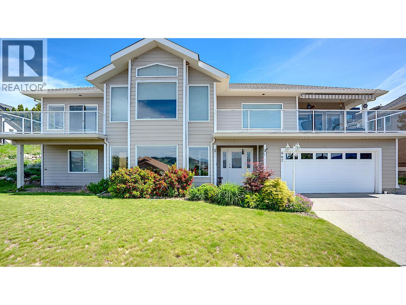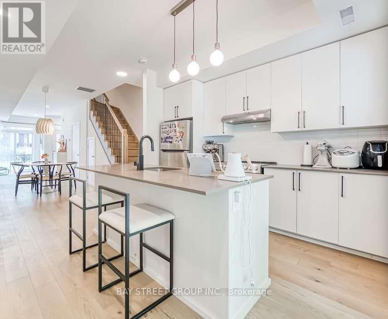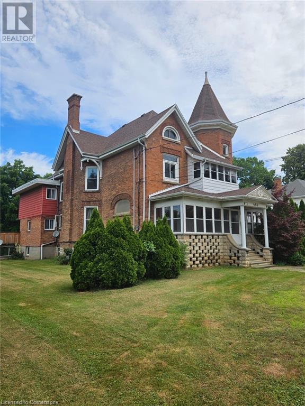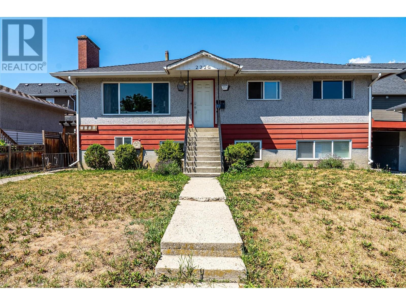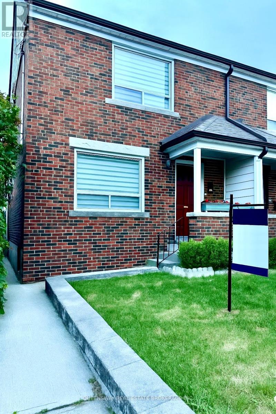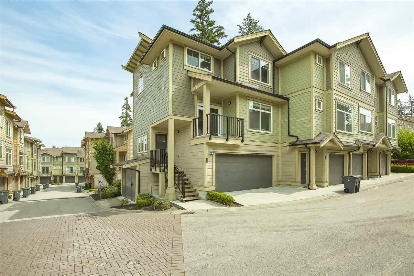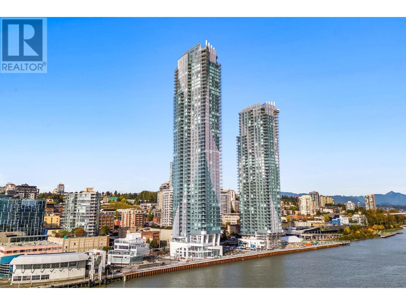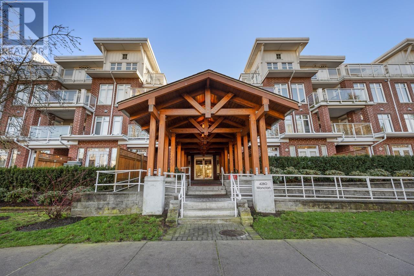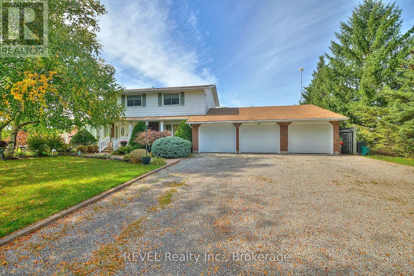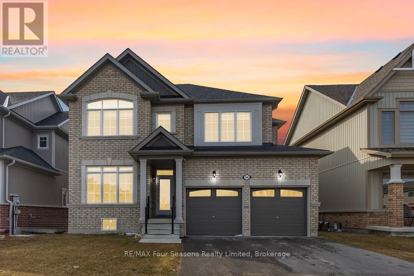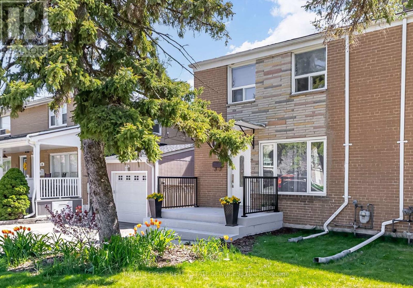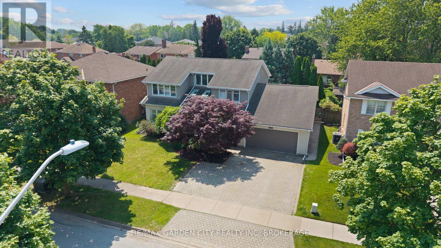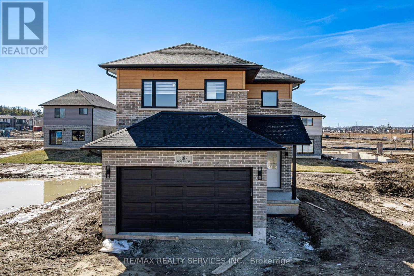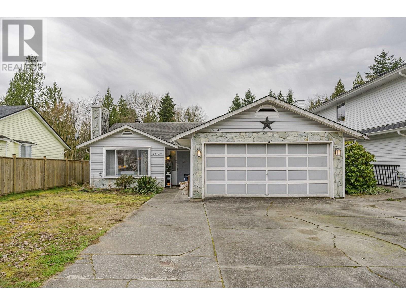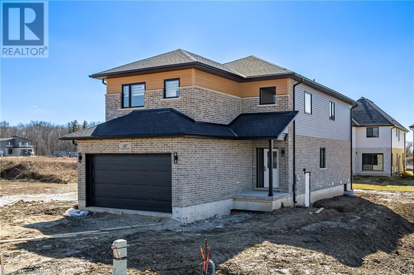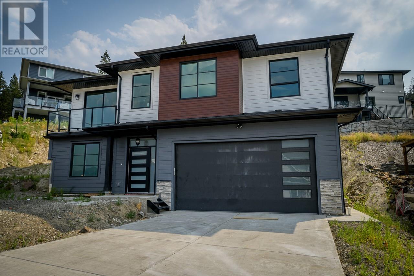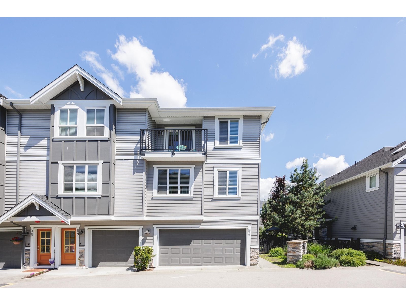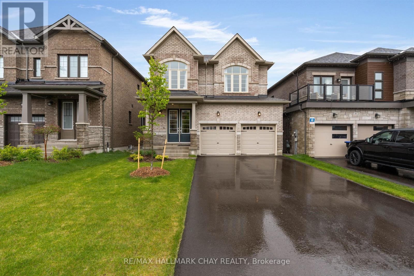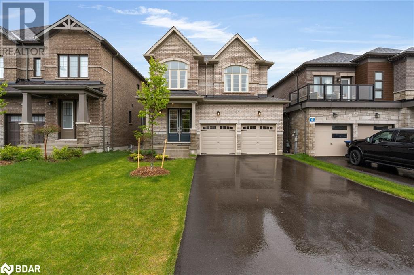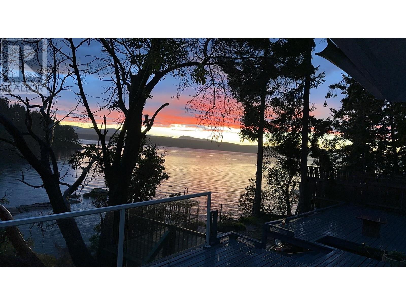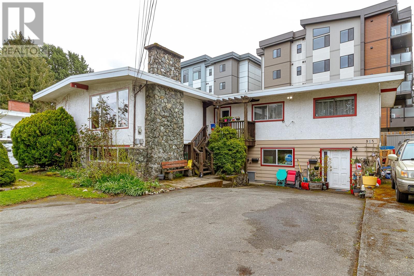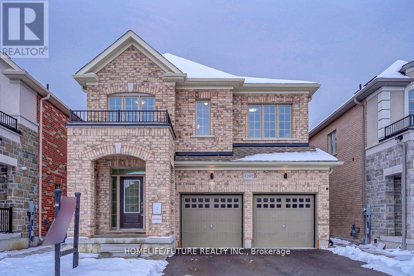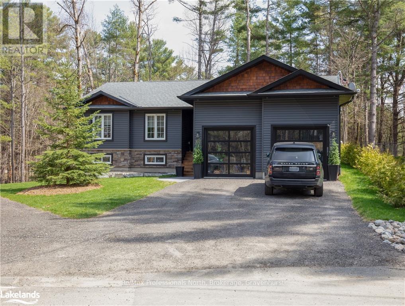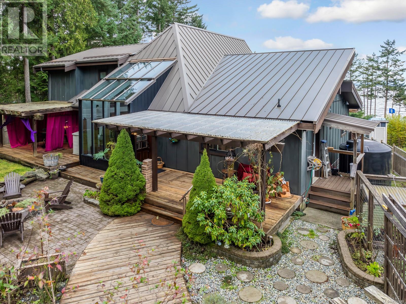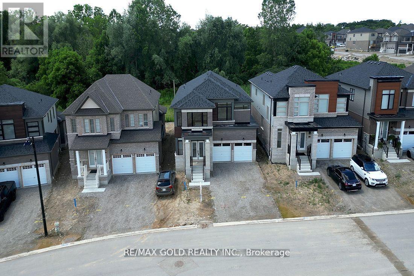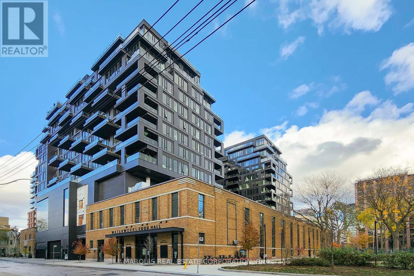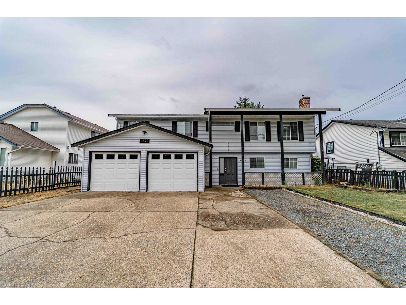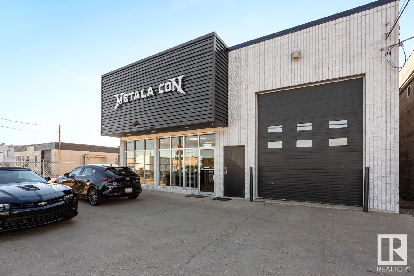23140 Township Road 272
Rural Rocky View County, Alberta
Welcome to your private retreat! Nestled on a stunning 7.88-acre ravine lot, this beautifully updated 1,684 sq ft bungalow offers the perfect blend of peaceful country living and modern convenience. Surrounded by mature trees and backing onto a picturesque ravine with a serene creek at the bottom, this property is a nature lover’s dream.Inside, you’ll find an open-concept floor plan with spacious living areas ideal for entertaining or relaxing with family. The home boasts updated windows, exterior siding, and shingles, ensuring peace of mind and improved energy efficiency. The walk-out basement offers endless potential—whether for additional living space, a home office, or a guest suite.Additional features include a double attached garage, ample parking, and panoramic views from both levels of the home. Whether you’re enjoying your morning coffee on the deck or exploring the lush grounds, this property offers a lifestyle like no other.Don’t miss your chance to own this one-of-a-kind acreage with unbeatable views, privacy, and room to grow. (id:60626)
Century 21 Masters
14 Twelve Trees Court
Prince Edward County, Ontario
Stunning brand new 2 Storey in Lakeside Landing, on waterfront court in the destination Village of Wellington, Prince Edward County. Modern, Open Concept design with luxurious upgrades in this 4 bedrooms home. Premium hardwood, 10' ceiling at 1st floor & 9' ceiling 2nd floor. An airy open floor plan with a cozy natural gas fireplace featured in the great room. Composite back deck with glass railing & stairs to ground. The second level features 4 spacious sun-filled bedrooms. The private primary bedroom suite offers a large walk-in closet & deluxe 4 piece ensuite with oversized frameless glass shower. Convenient upper level laundry room, tiled floor. Walk to village shops, cafes, restaurants, the beach boardwalk, LCBO, The Drake Devonshire, local markets, and grocery store. (id:60626)
Real One Realty Inc.
166 Rankinville Road
Mabou, Nova Scotia
Generational properties like this seldom reach the market. Discover your private slice of Cape Breton paradise where 225 pristine acres of farmland meet timeless island charm, just minutes from the enchanting village of Mabou. This lovingly restored century farmhouse features 5 bedrooms, 1.5 bathrooms, and 2,000+ sq ft of living space with gleaming hardwood floors flowing throughout, complemented by soaring high ceilings, a large kitchen, formal dining room, and dual living areas. Recent upgrades include a standing seam steel roof (2020), dual heat pump system (2020), complete window replacement, plus existing wood stove and wood furnace for cozy, cost-effective heating. The 225 acres of prime farmland offer limitless possibilities as this former dairy operation features extensive hay fields, established vegetable garden and greenhouse, orchard, and turn-key infrastructure ready for immediate restart - all you need to do is hook up the equipment and the farm is fully operational again. Two separate PIDs maximize development and investment potential, while the location minutes from Mabou places you at the heart of Gaelic culture on Cape Breton Island where you can enjoy pristine beaches, world-class golf, authentic local restaurants, year-round ceilidhs, and vibrant Celtic heritage. Whether you're reviving the dairy operation, creating your dream homestead, or recognizing Cape Breton's investment potential, this estate offers multiple income streams including agricultural production, agritourism possibilities, and heritage home rental opportunities. Your island lifestyle awaits, your farming dreams can become reality, and your legacy begins here. Properties of this caliber rarely change hands outside family succession - don't miss this once-in-a-lifetime opportunity to own one of Nova Scotia's most desirable agricultural estates. (id:60626)
Engel & Volkers
667 Mt. York Drive
Coldstream, British Columbia
What a great family home located in desirable Coldstream! Direct Kalamalka Lake Views with the beach in walking distance! You'll be impressed the minute you walk into the large tiled foyer! Spiral staircase up to the bright living area on the upper floor with over 1900 sq ft on one level! This main living area has a beautiful Island kitchen with Granite counter tops, formal dining space and family room off the kitchen too! The living Room features high ceilings, large windows to capture the beauty of the lake, and a cozy gas fireplace! The kitchen eating nook steps out to a spacious deck overlooking Kalamalka Lake! A great spot for the morning coffee or to curl up with a glass of wine at night! The big plus is to walk out of the kitchen on the upper level to the big flat backyard! Making it easy to keep an eye on kids and pets. A spacious primary bedroom offers his & hers closets, its own deck and a deluxe ensuite! The ensuite is luxurious with both soaker tub, step in shower and his and hers sinks! Two more bedrooms on the main level as well! Downstairs on grade level is a wonderful rec room, plus a large bonus room that could be a media/games room, plus a guest bedroom and bath. A large storage area is behind the garage space, and a well set up laundry room too. Built in Vac, Central Air, Security, Reverse osmosis, & Garburator. This home has options and space! Come have a look for yourself! (id:60626)
Royal LePage Downtown Realty
104 - 110 Canon Jackson Drive
Toronto, Ontario
Step Into This Rare 3-Bedroom, 4-Bath Townhome In The Sought-After Jackson Towns Community Developed By Daniels. Thoughtfully Designed For Modern Families And Professionals Alike, This Rare 3-Bedroom, 4-Bath Home Offers Over 1,600 Sq. Ft. Of Stylish, Functional Living.This Modern & Elegant Home Features Engineered Hardwood Floors, Smooth Ceilings, And Premium Finishes Throughout. The Kitchen Has Been Smartly Relocated To The Rear Of The Main Level, Creating A Bright, Private Space Ideal For Cooking And EntertainingComplete With Quartz Countertops, Stainless Steel Appliances, And A Generous Island With Breakfast Bar. Outdoor Living Is A Dream With Two Terraces On Main Floor, Ideal For Relaxing Or Summer BBQs.The Second Floor Offers A Spacious Family Room With Access To A Private Balcony, Plus A Bedroom And Full BathPerfect For Guests Or A Home Office. Both Bedrooms Upstairs On The Third Floor Feature Their Own En-Suite And Balcony For Optimal Comfort And Privacy.Families Will Love The Beautifully Maintained Community Playground Just Steps Away. Walk To The Upcoming Eglinton Crosstown LRT (Easy access to Union Station), Parks, Schools, And Local Amenities A Perfect Blend Of Convenience, Space, And Community Charm. (id:60626)
Bay Street Group Inc.
463 King Street W
Chatham-Kent, Ontario
GRACE, CHARACTER, CHARM, AND INCOME WITH THIS HISTORIC HOME MAKE IT AN EXCELLENT CHOICE FOR AN OWNER OCCUPIED PLUS INCOME HOME. TURNKEY PROPERTY WITH 4 UNITS IN TOTAL PLUS COACH HOUSE FOR MORE INCOME POTENTIAL OR OWNERS PLAY HOUSE. CURRENTLY HAS A 7% CAP RATE WITH POTENTIAL FOR 9%. UTILITIES INCLUDED. INGROUND POOL OVERLOOKING CHATHAMS THAMES RIVER, WALKING DISTANCE TO DOWNTOWN. UPDATED ELECTRICAL AND FIRE CODE. GREAT OPPORTUNITY TO LIVE YOUR HISTORY AND HAVE INCOME TO ENJOY IT. VIEW TODAY! (id:60626)
International Realty Firm
1011 14 Highway
Upper Vaughan, Nova Scotia
New Price! Gorgeous Lakefront Property in Nova Scotia just one hour from Halifax and 30 min from Chester! This exquisite lakefront property offers a luxurious and serene living experience with unparalleled amenities. The 3-bedroom, 3.5-bathroom executive bungalow with over 4300 s.f. is designed for optimal comfort and style, featuring a wrap-around sheltered patio with glass railings that provide unobstructed views of the picturesque lake. Ducted heat pump, insulated 10 inch concrete foundation, propane fireplace and chef's kitchen are just a few highlights to mention! Imagine relaxing in the hot tub or enjoying an outdoor shower while taking in the stunning sunsets over Zwicker Lake. The property spans over 6 acres of land, boasting an impressive 600 feet of lake frontage, providing a private and peaceful oasis for its residents. A private dock allows for easy access to the water, perfect for water activities and enjoying the beauty of the surrounding nature. Zwicker lake is a motorized lake . In addition to the luxurious main residence, the property includes a 3-stall heated barn with a riding ring/paddock, catering to equestrian enthusiasts or those looking to capitalize on its commercial potential or simply seeking a tranquil retreat by the lake, this property caters ti various lifestyles. With 4 separate PIDS you could sell one or two to friends or family if you decide you don't need 600ft of lake frontage all to yourself! Don't miss out on this rare lakefront gem that combines luxury living with natural beauty- whether you're an equestrian enthusiast, entrepreneur, or someone in search of a scenic lakeside sanctuary. Let your dreams come alive in this exceptional lakefront oasis! (id:60626)
Royal LePage Atlantic - Valley(Windsor)
175 Spitfire Drive
Hamilton, Ontario
Location! Location! Location! Presenting Absolute showstopper just over 1 year old gorgeous double garage detached with LEGAL BASEMENT APARTMENT in * high demand location of new builds * of most prestigious community of Mount hope. This Beautiful Detached boasts a total living space (basement included) of 2544.81 sq feet( as per mpac+bsmt permit) with additional upgrades from the builder worth $27,494. This beautiful property features Main Level with Mud room access to the garage, a huge Living Room, Dining Room and a beautifully Appointed Eat in Kitchen along with breakfast area and walkout to the Backyard. Second level with spacious 4 Bedrooms and shared 4 piece washroom, Master bedroom with 5 piece ensuite and walk-in closet. Upgrades includes Smart Home, Nest Thermostat, Oak Staircase, Engineering hardwood on main level, Range hood, high end stainless steel appliances and many more. Lower level boasts Legal basement apartment with separate entrance features bright kitchen with huge window, spacious living space with rooms, Storage, separate laundry and was previously rented for $2000 Per month which provide extra income $$!. Conveniently located near Bus stop, restaurants, Highway, schools and many more amenities. Hurry!! This one won't last long. (id:60626)
Century 21 Empire Realty Inc
2220 Burnett Street Lot# 7
Kelowna, British Columbia
ATTN INVESTORS!! This 68' x 120' lot in the heart of Kelowna South offers a fantastic development opportunity in one of the city’s most sought-after locations. Just a short walk to Kelowna General Hospital, Lake Okanagan's beautiful beaches & Pandosy Village. Ideally positioned for investors, developers, or those looking for strong rental income potential. With new provincial zoning legislation, this property presents multiple options, including a luxury duplex, fourplex, or potential sixplex. The existing home is uniquely positioned at the front of the lot, allowing for future development at the rear while maintaining rental income. The home features THREE SEPARATE LIVING SPACES, maximizing earning potential with a combined rental income of up to $5,500+ per month. Main residence: 1,222 sq. ft. with 3 bedrooms, 1 bathroom, a spacious living and dining area, kitchen, laundry, and access to a deck overlooking the backyard. Two-bedroom suite: 711 sq. ft. with a private entrance and shared laundry. Studio suite: 215 sq. ft. with its own private entrance. This neighborhood is rapidly evolving, with new developments reshaping the area. Whether you're looking to hold and generate rental income or redevelop for maximum returns, this property is an excellent opportunity in a high-demand location. Call NOW to arrange your private tour, this property will not last! (id:60626)
RE/MAX Kelowna
17 Brookridge Drive
Toronto, Ontario
****Classic Midland Park Bungalow**** Great for Investors or Large Families! Spacious and full of potential, this bungalow offers four bedrooms on the main floor and three more in the basement with a separate entrance perfect for rental income or multi-generational living. Featuring mid-century charm with vaulted ceilings, hardwood floors, and original wood trim. Recent updates include a new furnace (2023) and a newly renovated washroom (2025). Located on a quiet, tree-lined street near schools, parks, trails, shops, transit, and more. Currently tenanted with flexibility; all tenants are open to stay, or vacant possession will be available if preferred by the prospective buyer. (id:60626)
Right At Home Realty
1036 Abram Court
Innisfil, Ontario
Welcome to this beautifully designed home offering plenty of elegant living space, backing onto a tranquil forest with no rear neighbours. Featuring 3 spacious bedrooms and 3 bathrooms, this home blends comfort, style, and privacy.The main floor boasts 9-ft ceilings, a grand 12-ft entrance, and engineered hardwood throughout. A chefs dream kitchen awaits with a 36 inch gas range, counter-depth refrigerator, and generous cabinetry. The open-concept living area is warmed by a cozy gas fireplace and framed by extended front windows for natural light. Upstairs, the primary suite features 2 walk-in closets and a spa-like ensuite with a glass shower and soaker tub. Bedrooms 2 & 3 share a convenient Jack-and-Jill bathroom, while laundry is just steps away.The walk-out basement includes direct garage access and a rough-in for a 3-piece bathroom. Enjoy peaceful views from your second-story deck or relax in the media room with soaring 12-ft ceilings and a gas line for a future fireplace.Extras include a double garage with auto opener, central vacuum, and a beautifully landscaped, fenced yard. A true blend of luxury and functionality. (id:60626)
Hartland Realty Inc.
420 Jane Street
Toronto, Ontario
Beautifully updated 3-bedroom home nestled in the heart of desirable Baby Point Village. This bright, spacious residence features an open dining area, spacious living room w/ electric fireplace, and stylishly renovated bathrooms. Elegant hardwood flooring on the main and second level. The customized modern eat-in kitchen includes a large kitchen island with white caesarstone countertops, large porcelain floor tiles, backsplash and sleek stainless steel appliances. Owned boiler system and tankless water heater (2024). Step outside to a private backyard with a detached garage at the rear of the property. Steps to trendy shops, restaurants, parks, and walkable to Jane subway station. (id:60626)
Queensway Real Estate Brokerage Inc.
48 5957 152 Street
Surrey, British Columbia
Stylish, contemporary & close to EVERYTHING this almost 1800 sq. ft. end unit townhome features one of the best floor plans available. The home includes special features such as double side-by-side garage, large recreation room, 2 main floor balconies, fenced yard, extra storage, built in shelving, fans, crown molding etc. The spacious, bright kitchen had many upgrades including additional rich wood cabinetry, quartz counter tops & smudge free stainless steel appliances. This great room plan is perfect for entertaining & opens to an extra-large balcony. Three bedrooms upstairs are spacious & master has a deluxe 5 piece en suite. This is a very stylish, modern townhome located in a superb area close to the YMCA, shopping, businesses, schools, parks & easy commuter access in all directions! (id:60626)
Century 21 Coastal Realty Ltd.
121 5551 Admiral Way
Delta, British Columbia
Welcome to this stunning 3-bedroom, 2.5-bath townhouse in the highly sought-after Beaufort Landing! The open-concept chef´s kitchen is equipped with premium KitchenAid stainless steel appliances, including a 5-burner gas range, and offers a thoughtful bonus space ideal for a coffee bar or home office nook. Designed with sophistication in mind, the home features over-height ceilings in the primary with expansive double windows in bedroom. Curated designer finishes throughout include elegant lighting, feature kitchen wall and a custom fireplace. Step outside to your fully fenced front yard & picket fence, perfect for pets or entertaining. The property includes a 2-car tandem parking with resort-style living & access to a remarkable 12,000 sq. ft. amenity space. (id:60626)
Exp Realty
3903 680 Quayside Drive
New Westminster, British Columbia
BEST VALUE UNIT IN ENTIRE BUILDING. Experience luxury waterfront living on the 39th floor!This spacious 3bedroom,2bath home is perfect for families or professionals needing that extra space. Breathtaking water,mountain and city views from every room.Located in BC´s tallest waterfront tower,enjoy direct access to the boardwalk,dining,shops & nearly 5,000 square feet of exclusive amenity space including gym,yoga studio,steam room and sauna.The dramatic 2sty Owner´s Club includes a beautiful lounge overlooking the water and private dining area. Benefit from the convenience of a 24-hour concierge ready to assist with amenity bookings,utility appointments, and dry-cleaning services.Sip wine at sunset & embrace the good life-welcome home! (id:60626)
RE/MAX City Realty
117 4280 Moncton Street
Richmond, British Columbia
The one you've been waiting for in Steveston Village! Beautiful & spacious 2 BEDROOM, 3 FULL BATHROOM town home feat TWO XL patio spaces. You'll love house sized living over two WIDE levels. SS appliances, gas range & tons of cabinetry. Main floor has large den (easily convert to third bedroom) + full bath and living/dining room w/overheight ceilings & cozy fireplace. Expansive walk out patio plus covered sun deck totalling 400 Sq Ft of useable outdoor space. Upstairs find 2 large bedrooms, primary has walk in closet. BEST LOCATION, steps to shops, boardwalk, coffee shop heaven & Steveston Community Centre across the street. Gym, caretaker, guest suite, board & recreation rooms. EASY BREEZY lifestyle & TWO parking included. (id:60626)
Engel & Volkers Vancouver
2065 Seventh St Louth
St. Catharines, Ontario
With an expansive lot, scenic views and a quieter, more peaceful environment, this elegant 3 bed, 3 bath 2-storey home is the perfect option for Buyers seeking privacy, space and serenity without being far from amenities. Appreciate the proximity to all the essentials with the tranquility of rural life, just about 5 minutes from the St. Catharines Hospital and QEW. This tasteful home features a welcoming foyer, distinctive living room with gleaming floors, a cozy family room and a gorgeous country kitchen complete with a bright formal dining room as well as a dinette leading out to the patio. Delight in the panoramic property views from any of the walls of windows as you have over an acre of stunning green space to call your own including a pond. Main floor laundry and a main floor 3-piece bathroom add to the functionality of this fantastic family home. Beyond two spacious, second floor bedrooms, there is a remarkable Primary Bedroom Suite. A true oasis, this large bedroom features a walk-in closet and a 3 piece ensuite with a claw-foot tub and sliding door opening out to a tranquil balcony / deck with a scenic overlook of the property. Enjoy more indoor-outdoor living on the large patio area that's an entertainer's dream. So much room for children, pets, family and friends in this backyard oasis! There's also a three-car, yes that's three-car garage with additional parking for up to 10 vehicles. Ideal for families, gardeners, hobbyists or anyone with a penchant for outdoor activities, this property's verdant backyard provides so much opportunity. Install a pool, build a greenhouse, workshop or studio or simply relish in the fresh air, open space and privacy while you relax in the hot tub! An elegant home with room for the whole family and a refreshing dose of open air and green space - what more could you ask for?! (id:60626)
Revel Realty Inc.
1221 Laurand Street
Innisfil, Ontario
Stunning Fully Renovated Bungalow Backing Onto Ravine!Welcome to this exceptional, move-in ready bungalow that blends luxury, functionality, and unique upgrades. Nestled on a premium ravine lot, this home offers a rare combination of privacy and convenience.Inside, you'll find an open-concept layout with soaring ceilings, a custom kitchen, and heated floors in both the kitchen and bathrooms. Every detail is thoughtfully designed, from the premium finishes to the spa-inspired sauna, creating a truly elevated living experience.The garage is a standout feature, equipped with an automatic door, built-in vehicle lift, and parking sensorsperfect for car lovers or anyone seeking a versatile workspace.Enjoy the best of both worlds: tranquil ravine views and a prime location within walking distance to a full-service shopping plaza offering a grocery store, banks, Shoppers Drug Mart, and more.This turn-key home is ideal for those who appreciate quality craftsmanship, modern features, and unbeatable convenience.Great opportunity for investors or homeowners looking for extra incomepotential to convert into a duplex to help offset the mortgage.A true gem that must be seen to be fully appreciated! (id:60626)
Sutton Group-Admiral Realty Inc.
3184 Millgrove St
Saanich, British Columbia
Recent updates include: Heat pump, roof, deck, entry porch, metal railings, vinyl decking, windows, a spa inspired main floor bath, beautiful flooring, wood stove insert. designer kitchen featuring quartz countertops and slow close cabinetry, LG laundry equipment, professional house cleaning, professional landscape tune up. French doors lead to a level and private backyard, ideal for al fresco entertaining with new paint on rear deck. Tech talk! Cat6 ethernet wiring (gigabit speed) and Telus fibre cable connected. A 2025 chimney sweep/fireplace inspection. Feel confident living peacefully in this gem of a home, one of the oldest in the area by far. Accessible crawl space, high ceilings, open concept living, a detached single garage, level yard and plenty of parking. Currently, direct bus to UVIC. Quick possession is possible as well. You will love this home that def feels much larger than it's approx. 2000 s.f. finished. Amazing! (id:60626)
Newport Realty Ltd.
47 Thames Drive
Whitby, Ontario
Beautifully maintained two-storey four bedroom, four bathroom home located in the esteemed Rolling Acres community of Whitby! This sun-filled freshly painted family home offers the perfect blend of comfort, style and functionality. Inside you will find a bright and spacious interior featuring main level nine foot and vaulted ceilings, hardwood floors, a formal living & dining room, main floor powder room and laundry room. A large eat-in kitchen that leads to an open concept family room with gas fireplace. Oversized sliding glass doors lead to a deck overlooking a fully fended in back yard complete with garden shed, perfect for summer BBQs. Upstairs you will find four generously sized bedrooms, featuring a large primary bedroom with a 5 piece ensuite and spacious walk-in closet. Numerous improvements have been made throughout to enhance the home's appeal, including updated garage doors (2022), roof (2020), a separate entrance to a finished basement with a modern open-concept kitchen, ample storage, large center island, three piece washroom, a large glass shower with rain head, a stylish recreation room with pot lights and a cozy gas fireplace that provides a warm ambiance. Experience an incredible sense of community in this friendly neighbourhood, ideal for families and professionals. Located just steps from nature trails, parks and public transit, top-rated schools and close to highways, shops and restaurants. This home is perfect for a growing or multi-generational family. (id:60626)
Century 21 Leading Edge Realty Inc.
44 Kirby Avenue
Collingwood, Ontario
Welcome to 44 Kirby Avenue, Collingwood Where Style Meets Comfort in a Coveted Family-Friendly Neighbourhood. Step into this beautifully maintained home located in one of Collingwood's most desirable communities. Perfectly positioned close to schools, trails, ski hills, and downtown amenities, 44 Kirby Avenue offers the perfect balance of four-season living. This charming property features a spacious, open-concept layout with bright, sun-filled rooms and modern finishes throughout. The inviting main floor includes a stylish kitchen with stainless steel appliances, ample cabinetry, and a large island ideal for entertaining. The living and dining areas flow seamlessly, creating a warm and functional space for both everyday living and hosting guests. Upstairs, you'll find four generously sized bedrooms, including the primary suite complete with 2 walk-in closets and a large ensuite. The unfinished basement with 9' ceilings allows you to create additional living space perfect for a media room, home gym, or play area. Step outside to a private ravine backyard, perfect for summer barbecues, gardening, or just enjoying the fresh Georgian Bay air. Whether you're looking for a full-time residence or a weekend retreat, 44 Kirby Avenue delivers comfort, convenience, and a true Collingwood lifestyle. Don't miss your chance to call this incredible property home. Book your private showing today! (id:60626)
RE/MAX Four Seasons Realty Limited
425 Codrington Street
Barrie, Ontario
BOLDLY MODERN WITH UNRIVALED BAY VIEWS & HOME BUSINESS POTENTIAL! Elevated living in Barries prestigious East End, steps from parks, cafes, shops, and minutes to the vibrant downtown core. Enjoy daily strolls to Johnsons Beach, the Yacht Club, and the North Shore Trail, then return to a bold and beautifully designed home featuring a striking brick and wood exterior, designer garage door, and pristine landscaping. Dual private driveways, including one with exclusive access to a separate lower-level entrance, offer rare flexibility. The professionally landscaped backyard is both stunning and low-maintenance, with gravel and stone accents, lush greenery, and a sleek garden shed, while two elevated balconies offer effortless access to breathtaking views of Kempenfelt Bay. Step inside to a sprawling open-concept and newly renovated layout filled with architectural charm - exposed brick and beams, dramatic accent walls, and a statement fireplace anchor the main level. The chef-inspired kitchen is a showpiece with an oversized island, breakfast bar seating, high-end black steel appliances, and abundant prep space, complemented by an elegant powder room that adds style and convenience. Upstairs, a spa-inspired 4-piece bath and a peaceful bedroom with bay views await, along with a spectacular primary suite featuring cathedral ceilings, oversized windows, a private balcony, fireplace, and a chic dressing area with dual closets and ensuite laundry. The lower level is a true bonus with a contemporary rec room/bedroom, 3-piece bath, spacious den or guest room, and a separate walkout - perfect for a home-based business, private office, or upscale in-law suite potential. Fully renovated with designer-calibre finishes and a sleek, carpet-free interior, this home also features an owned hot water heater for added efficiency and peace of mind. This is more than a #HomeToStay - its a statement of style, sophistication, and inspired East End living you wont find anywhere else! (id:60626)
RE/MAX Hallmark Peggy Hill Group Realty
7 100 Wood Street
New Westminster, British Columbia
STUNNING ROOFTOP DECK WITH RIVER VIEWS! This bright, south-facing end-unit 3 bed, 2.5 bath townhome in River´s Walk offers stylish living and functional design. The main floor features an open layout with quartz counters, stainless steel appliances, gas fireplace for "cozy" vibes, extra windows for loads of natural light, a powder room, and laundry. Upstairs, the spacious primary bedroom boasts a private balcony and a 5-piece ensuite, with two more bedrooms and a 4-piece bath down the hall. The rooftop deck is the ultimate entertaining space-complete with gas, water, and power hookups. Enjoy a private fenced yard, a double tandem garage, and driveway parking for 3 vehicles. Walk to schools, parks, shopping, and transit in this vibrant Queensborough community. (id:60626)
RE/MAX Lifestyles Realty
425 Codrington Street
Barrie, Ontario
BOLDLY MODERN WITH UNRIVALED BAY VIEWS & HOME BUSINESS POTENTIAL! Elevated living in Barrie’s prestigious East End, steps from parks, cafes, shops, and minutes to the vibrant downtown core. Enjoy daily strolls to Johnson’s Beach, the Yacht Club, and the North Shore Trail, then return to a bold and beautifully designed home featuring a striking brick and wood exterior, designer garage door, and pristine landscaping. Dual private driveways, including one with exclusive access to a separate lower-level entrance, offer rare flexibility. The professionally landscaped backyard is both stunning and low-maintenance, with gravel and stone accents, lush greenery, and a sleek garden shed, while two elevated balconies offer effortless access to breathtaking views of Kempenfelt Bay. Step inside to a sprawling open-concept and newly renovated layout filled with architectural charm - exposed brick and beams, dramatic accent walls, and a statement fireplace anchor the main level. The chef-inspired kitchen is a showpiece with an oversized island, breakfast bar seating, high-end black steel appliances, and abundant prep space, complemented by an elegant powder room that adds style and convenience. Upstairs, a spa-inspired 4-piece bath and a peaceful bedroom with bay views await, along with a spectacular primary suite featuring cathedral ceilings, oversized windows, a private balcony, fireplace, and a chic dressing area with dual closets and ensuite laundry. The lower level is a true bonus with a contemporary rec room/bedroom, 3-piece bath, spacious den or guest room, and a separate walkout - perfect for a home-based business, private office, or upscale in-law suite potential. Fully renovated with designer-calibre finishes and a sleek, carpet-free interior, this home also features an owned hot water heater for added efficiency and peace of mind. This is more than a #HomeToStay - it’s a statement of style, sophistication, and inspired East End living you won’t find anywhere else! (id:60626)
RE/MAX Hallmark Peggy Hill Group Realty Brokerage
34 Skylark Road
Toronto, Ontario
Welcome to this beautifully updated semi-detached home in the heart of the family-friendly Valley neighbourhood! Step inside to discover a freshly painted interior featuring soft, neutral tones. The main floor boasts a stylishly renovated kitchen, and sunny open concept living and dining rooms with hardwood floors. Patio doors in the dining room walk out to the big deck and large back yard. Great for your summer BBQs and get togethers. The 2nd floor offers new hardwood flooring, 3 good sized bedrooms and an updated bath. The finished basement includes a large room that can be used as a Rec room, 4th bedroom or home office. There is also a full bathroom. The laundry area boasts a new washer and dryer. Enjoy the large, fenced yard, private driveway with parking for 2 cars, and the quiet location that is just steps to a fabulous children's park, schools, TTC, Loblaws, Summerhill market & of course, the beautiful Humber River trails. Best price for a semi in the valley! Don't miss it! (id:60626)
Royal LePage Real Estate Services Ltd.
6276 Moretta Drive
Niagara Falls, Ontario
Extra large family home with over 2700 sq/ft in North Niagara Falls prestigious and most convenient Moretta Estates. 3 + 2 bedrooms, 3 updated baths plus 2 half baths, 2 kitchens, with many enticing features throughout. A lovely grand entrance foyer leading to an impressively large and updated custom kitchen complete with granite counters, rich wood cabinetry with an 8' island ideal for entertaining and opens to a huge dining area with custom built ins, a pantry and a main floor family room with a cozy fieldstone natural fireplace. 3 large bedrooms up with beautifully updated ensuite and walk-in closet in the principal bedroom. Central Air replaced 2025. Fully finished basement with 2 bedroom in-law suite, large double garage, fenced rear yard and lots more! A fantastic family home in fine condition in fabulous location! (id:60626)
RE/MAX Garden City Realty Inc
1187 Hobbs Drive
London South, Ontario
Welcome to this spectacular MODEL HOME Built by The Signature Homes situated in South East London's newest development, Jackson Meadows. This flagship model embodies luxury, featuring premium elements and meticulously planned upgrades throughout. Boasting a generous 2,503 square feet, above ground. The Home offers 4 Bedrooms with 4 Washrooms - Two Full Ensuite and Two Semi-ensuite. Main Level features Great Foyer with Open to Above Lookout that showcases beautiful Chandelier just under Drop down Ceiling. Very Spacious Family Room with fireplace. High End Kitchen offers quartz countertops and quartz backsplashes, soft-close cabinets, SS Appliances and Huge Pantry. Inside, the home is enhanced with opulent finishes which includes3 Accent Walls-1 in Family room and 2 in Master Bedrooms. Glass Railing for your luxurious experience. (id:60626)
RE/MAX Realty Services Inc.
12145 207a Street
Maple Ridge, British Columbia
Jolly Rancher! Nestled in a quiet pocket is this quaint rancher. 3 beds, 2 baths, with an expansive back yard. Walking distance to shopping and fine eateries. The perfect starter home and NO STRATA fees! Open house Sunday June 1st 2-4pm. (id:60626)
Century 21 Coastal Realty Ltd.
1187 Hobbs Drive
London, Ontario
Welcome to this spectacular Custom Home Built by The Signature Homes situated in South East London's newest development, Jackson Meadows. This flagship model embodies luxury, featuring premium elements and meticulously planned upgrades throughout. Boasting a generous 2,503 square feet, above ground. The Home offers 4 Bedrooms with 4 Washrooms - Two Full Ensuite and Two Semi-ensuite. Main Level features Great Foyer with Open to Above Lookout that showcases beautiful Chandelier just under Drop down Ceiling. Very Spacious Family Room with fireplace. High End Kitchen offers quartz countertops and quartz backsplashes, soft-close cabinets, SS Appliances and Huge Pantry. Inside, the home is enhanced with opulent finishes which includes 5 Accent Walls-1 in Family room and 4 in All Bedrooms. Glass Railing for your luxurious experience. (id:60626)
RE/MAX Realty Services Inc M
10 Grassyplain Drive
Mount Hope, Ontario
NO REAR NEIGHBOURS! Well cared for custom-built home nestled in a quiet pocket of Glanbrook, bordering Ancaster. Featuring a double-wide, double-deep concrete driveway that extends seamlessly into the rear yard. A large, covered front porch offers the perfect spot to sit back and enjoy the friendly neighbourhood. Inside, the open-concept main living area showcases vaulted ceilings and a custom kitchen with built-in appliances and large pantry with pullouts. Has large separate dining room. Step out onto the very private rear, composite deck—ideal for relaxing or entertaining. A convenient side entrance from the garage leads to the basement, complete with large egress windows in the spacious back room which is perfect for in-law suite potential! Garage is currently a carpenter/woodworkers dream! Metal roof (2023).RSA (id:60626)
RE/MAX Escarpment Realty Inc.
34455 Eton Crescent
Abbotsford, British Columbia
Come see this beautiful 4 bed + den rancher in East Abbotsford's most desirable, quiet area! This home shows like a 10, with a well-maintained interior and a stunning, thoughtfully designed garden on a large lot. Main floor offers 2 bedrooms side by side, plus a separate bedroom around the side, an office nook off the kitchen and sliding doors to a spacious balcony with tree and mountain views - perfect for entertaining. Walk down a ramp or take the stairs to your newer $30K renovated suite with a separate entrance, full kitchen, new bath and an extra den great for storage or an office. Bonus: workshop attached to the house, a shed, and RV/Boat parking available. Walking distance to schools, Robert Bateman Park and shopping. Open house Saturday July 26th 12-2pm (id:60626)
Exp Realty
1725 Balsam Place
Kamloops, British Columbia
Located in desirable Juniper, this newly built basement entry home offers a smart layout with a 2-bedroom legal suite. The main floor showcases a spacious open concept design with stone countertops, stainless steel appliances, and walk-in pantry in the kitchen. The dining area gives access to the backyard and patio, and the front deck just off the living room boasts mountain and city views. There are three bedrooms on this floor including the primary with walk-in closet, and 4-piece ensuite with custom tile shower and double vanity. A 4-piece main bath and convenient laundry complete this floor. The basement offers extra space for the main home with an additional bedroom, 3-piece bath, and 2 car garage. The fully self-contained legal suite offers its own entry, laundry, large windows, and 2 good sized bedrooms. (id:60626)
Century 21 Assurance Realty Ltd.
94 20860 76 Avenue
Langley, British Columbia
Explore luxury living in this 4-bed, 2.5 bath end unit townhouse in the heart of Willoughby. High ceilings create an open, airy ambiance, complementing the granite countertops in the kitchen and bathrooms. The well-designed layout maximizes space and natural light, with a bedroom featuring a private patio with a sliding glass door. Enjoy street-front access for ultimate convenience as well as a covered sitting area with a front and side yard. With a gourmet kitchen, stylish bathrooms, and outdoor retreats, this home seamlessly blends sophistication and comfort. There's also plenty of visitor parking available, making it easy to host friends and family. Don't miss your chance to experience the best of Willoughby living - schedule your viewing today! (id:60626)
Homelife Benchmark Realty (Langley) Corp.
42 Periwinkle Road
Springwater, Ontario
Pride of ownership in this 1 1/2 year new home in Midhurst Valley. This beautiful home offers well chosen finishes, 9 ft ceilings on main, 2nd flr and basement, and gourmet kitchen with stainless steel appliances, quartz countertops and under cabinet lighting. Open concept eat in kitchen with walk out to upper deck. Living room with fireplace open to kitchen area. Separate dining room. Oak staircase to upper level with wrought iron spindles. The lower level is unfinished with walk out, huge windows, bathroom rough-in, and separate side entrance for in-law potential. The upper level offers 4 bedrooms, 2 with dormer style windows. Primary suite has hardwood, walk in closet, and 5 piece ensuite with quartz countertops. The pristine double car garage offers 2 LiftMaster Wi-Fi openers with cameras. Close to Springwater Twp's new Community Hub with Recreation Center, Emergency Response and Fire Station. Only 5 minutes to Barrie and shopping. Pure fibre internet from Bell or Rogers. Tarion warranty. (id:60626)
RE/MAX Hallmark Chay Realty
42 Periwinkle Road
Midhurst, Ontario
Pride of ownership in this 1 1/2 year new home in Midhurst Valley. This beautiful home offers well chosen finishes, 9 ft ceilings on main, 2nd flr and basement, and gourmet kitchen with stainless steel appliances, quartz countertops and under cabinet lighting. Open concept eat in kitchen with walk out to upper deck. Living room with fireplace open to kitchen area. Separate dining room. Oak staircase to upper level with wrought iron spindles. The lower level is unfinished with walk out, huge windows, bathroom rough-in, and separate side entrance for in-law potential. The upper level offers 4 bedrooms, 2 with dormer style windows. Primary suite has hardwood, walk in closet, and 5 piece ensuite with quartz countertops. The pristine double car garage offers 2 LiftMaster Wi-Fi openers with cameras. Close to Springwater Twp's new Community Hub with Recreation Center, Emergency Response and Fire Station. Only 5 minutes to Barrie and shopping. Pure fibre internet from Bell or Rogers. Tarion warranty. (id:60626)
RE/MAX Hallmark Chay Realty Brokerage
246 Leighton Lane
Mayne Island, British Columbia
This stunning seaside vacation home located in a peaceful inner bay on the coast of Mayne Island, it offers direct access to the water, with a 100-meter boat ride leading you to prime fishing and crabbing spots. Inside, the open-concept design creates a bright and spacious atmosphere, with large picture windows framing breathtaking ocean views and stunning Gulf Island sunsets. Featuring three spacious bedrooms, each with its own en-suite bathroom, this home is ideal for large family gatherings or running a vacation rental business. It´s equipped with community-supplied tap water and BC Hydro for modern convenience. BC Ferries offers multiple ferries daily to Mayne Island, with 60-mins ferry ride from Vancouver (Tsawwassen) and 50 mins from Victoria (Swartz Bay). This is your chance to experience the ultimate coastal lifestyle. (id:60626)
Sutton Group Seafair Realty
55 Teskey Crescent
Hamilton, Ontario
Stunning, Brand New, 2792 SF Executive home. 9 foot ceilings and 8 foot doors throughout main level. Open concept layout, including all brand new appliances, upgraded hardwood flooring and modern light fixtures. Spacious floor plan, including butler's panty, perfect for entertaining. Luxurious primary bedroom with 9 foot cove ceiling, 5 piece bathroom and walk-in closet. Home is covered with Tarion warranty. (id:60626)
Sutton Group Innovative Realty Inc.
915 Rex Rd
Langford, British Columbia
Investor alert! Large home with 3 kitchens, supporting 3 separate rental units located in the heart of Langford, in an area with high development potential. Great opportunity for someone who is seeking an investment or move into one of the suites & have two mortgage helpers! The home features a 2 bed/2 bath suite on the upper level, a 2 bed/1 bath suite plus a 1 bed/1 bath suite on the lower level all with separate entrances. There is a shared laundry area on lower level for all 3 units. Heat pump with AC for upper levels and baseboard heat on lower levels. A huge driveway and parking area is set up well to accommodate multiple cars. The property sits on a quiet dead end street, right off the major transit route of Jacklin road, close to all major amenities in Langford! A fantastic opportunity in this unique central location. (id:60626)
RE/MAX Camosun
1297 Apollo Street
Oshawa, Ontario
Come And Checkout This Gem. Newly Developed Home Witch Completed In 2022. This Beautiful 2-Story Detached Model By Treasure Hill Is Nestled In The High Demand New East Dale Area. The Home Features 4 Large Bedrooms And 4 Washrooms. Upgraded Hardwood Flooring To The Main Floor With Spacious Kitchen Breakfast Area. All Specious Bedroom Attached With /Bath And W/I Closets. This Is Close To All The Amenities Closet To 401, 407, Shopping Mall, Schools, Parks Etc. (id:60626)
Homelife/future Realty Inc.
373 Twinflower Place
Milton, Ontario
This is THE house!!! Completely updated and beautiful family home in Milton's Walker neighbourhood. Located on a premier street, this house has been meticulously maintained. This sun-filled home features 4 spacious bedrooms on the second floor, including a lavish primary suite with big closet and a spa-inspired ensuite, with 4 well-appointed bathrooms, a bright and open layout, and attention to detail at every turn, this home offers comfort, elegance, and flexibility for today's modern family, this home has room for family and guests alike! This home also offers 3-car parking. Flexible living spaces allow for work-from-home and family to spread out. Hosting parties is a breeze when your open concept kitchen and family room flows out to the backyard, making it like an extension on the house! Location just couldn't be better when you consider proximity to stores, services, hwy access, coveted school catchment. Ideal for right-sizers, a family or young professionals alike. Design Build Great Gulf the home showcases timeless architectural design, superior craftsmanship, and a floor plan tailored for modern family life. Truly a special home, we are very pleased to offer 373 Twinflower pl for sale! (id:60626)
Century 21 Miller Real Estate Ltd.
260 Stephenson 2 Road W
Huntsville, Ontario
New 3 bedroom 2 bathroom home completed. Large 10 acre private fully treed country lot between Huntsville and Bracebridge. The land has a stream with wetlands and snowmobile trails close by. It is a short drive to Mary Lake beach. Pictures and 3D tour are of a recently completed home similar to the new build with the same floor plan and similar finishings. The house will have a large 20x12 deck with a metal railing, a high efficiency propane furnace, a HRV system and Central Air conditioning. Cathedral ceiling in the great room. Open concept layout featuring wide plank engineered hardwood throughout. Full LED lighting, feature walls and stained false beams throughout, Designer custom kitchen and quartz countertops. Large entrance foyer and main floor laundry. Oversized molding both casing and baseboard. Electric fireplace in the living room. Two bathrooms a 4 piece and 3 piece Primary bedroom ensuite. ICF foundation Tarion warranty. Basement is drywalled with electric outlets and has a second electrical pony panel for easy basement finishing. See plans (attached) for exact measurements. Very close access to highway 11 and 15 minutes to Bracebridge and Huntsville. (id:60626)
RE/MAX Professionals North
611 - 825 Church Street
Toronto, Ontario
Stunning, Fully Furnished Corner Suite With Panoramic Views of Rosedale Valley! This Bright and Airy Condo Features Floor-to-Ceiling Windows, Soaring 9FT Ceilings, and a Spacious Split-Bedroom Layout Offering Optimal Privacy. Enjoy a Generously-Sized Balcony Perfect for Morning Coffee or Evening Relaxation. Just a 4-Minute Walk to Yonge & Bloor Station, and Steps to Yorkville, Shopping, Dining, and Groceries. A Beautifully Appointed Urban Oasis in the Heart of the City. Amenities Include Gym, Swimming Pool (Indoor), Jacuzzi, Sauna, Billiards Room, 2 Guest Suits, Library, Visitor Parking, 24H Concierge. (id:60626)
Royal LePage Your Community Realty
868 Chichester Rd W
Gabriola Island, British Columbia
The ideal island family home, substantially renovated w/ ocean views! This 5 bedroom, 3 level, 3800+ sq ft home has many recent upgrades both inside and out! The lower floor has a dedicated workout area to stream your workouts. The main level has a beautiful open-concept kitchen, 2 bedrooms plus a den, and a 3 piece bathroom. The large living room features vaulted ceilings and a gas fireplace and piano. On the upper level, you will find the beautifully updated primary with a gas fireplace and a 5 piece ensuite as well as a loft area that draws in the view, a perfect yoga space. The large decks on this home are the ideal place to sit and take in the breathtaking views and sunsets! Gabriola Island, the Isle of the Arts awaits! And just steps from fantastic dining at an ocean view lounge/restaurant. Measurements are approximate. Verify all data and measurements if important. Court Ordered Sale. As Is, Where Is. (id:60626)
Real Broker
33 Gilham Way
Brant, Ontario
Brand new brick and stone build on a premium lot, 33 Gilham Way, Paris, Ontario. This Home located near schools, parks, public transit, Rec./Community Centre, and a campground. Enjoy beauty of the Grand River in this vibrant neighborhood. Discover luxury in this 3233 sq ft home featuring main hardwood floor, full oak stairs, quartz kitchen countertops with a 7-footisland and built-in sink. Enjoy 9-foot main floor ceilings, Moen Align Faucets, an 8" Rain-head in the ensuite, stylish flat 2-panel doors, an engineered floor system. warranty shingles. Your dream home awaits at 33 Gilham Way, Paris, ON. (id:60626)
RE/MAX Gold Realty Inc.
1222 - 0 Parking - 505 Richmond Street W
Toronto, Ontario
Discover the charm of 505 Richmond Street West, Toronto a vibrant hub in the heart of the city! Nestled in the historic Fashion District, this location offers a perfect blend of modern living and cultural heritage. With its proximity to trendy shops, world-class dining, and lively nightlife, it's the ideal spot for urban explorers. Whether you're looking for a stylish residence or a dynamic workspace, 505Richmond Street West is where convenience meets sophistication. Experience the pulse of Toronto like never before! (id:60626)
Marquis Real Estate Corporation
42 Glenhaven Court
Scugog, Ontario
Immaculate Ranch Bungalow in the Heart of Port Perry. Step into this timeless two-bedroom, three-bath ranch bungalow that radiates care and sophistication. From the moment you walk in, you'll be welcomed by an open-concept layout that blends modern style and comfort, ideal for both everyday living and effortless entertaining. Every inch of this immaculate home reflects pride of ownership, from the graceful flow of the living space to the beautifully appointed bathrooms. The layout offers both functionality and refinement, with spacious principal rooms and a thoughtfully designed floorplan that suits a variety of lifestyles. Located just moments from all amenities, including top-rated schools, the hospital, and charming downtown Port Perry, this home offers the perfect balance of convenience and tranquility. Whether you're looking to right-size in style or settle into an elegant, low-maintenance lifestyle, this home is a rare find. Come experience the ease and beauty of bungalow living. Schedule your private tour today. (id:60626)
Century 21 B.j. Roth Realty Ltd.
3520 Clearbrook Road
Abbotsford, British Columbia
OPEN HOUSE SUN, JULY 13TH FROM 12- 2 PM. Neat & clean Basement Entry home in West Abbotsford on the quieter side of Clearbrook Rd. This home features 4 bedrooms/ 3 bathrooms with a fenced flat backyard for entertainment. Main floor features- 3 beds/ 2 baths with an ensuite in the master, bright living room, dining area, kitchen with back splash tiles & a sunny sundeck. Basement has a huge rec room, 1 bedroom, laundry, storage and a nanny suite with separate entrance. Other features- wide double garage, storage shed, flat leveled & fenced backyard for entertainment, extra storage area, separate entrance to the basement. Close to schools, shopping, recreation, parks, malls, public transit, trail, restaurants & easy access to highway. (id:60626)
Sutton Group-West Coast Realty (Abbotsford)
6837 76 Av Nw
Edmonton, Alberta
LOCATED ON .15 ACRES......APPROX 5700 SQ FEET.......JUST OVER 4300 SQ FOOT ON THE MAIN FLOOR.....AMPLE PARKING IN FRONT.....PERFECT CENTRAL LOCATION.....IM zoning.....IMMED OCCUPANCY....FOR SALE/ OR LEASE..... this is a Swiss army knife unit; functional in design, lobby/ admin room, good size office, and 2 piece bathroom in front. Shop has 17' 9 ceilings, 2600+ warehouse with large commercial overhead door 12 ' wide 14' high. mezzanine added in the back, could have multiple offices, storage rooms 2 more bathrooms (full shower upstairs, and kitchen/ coffee room down, stand alone space ready for immediate occupancy (id:60626)
RE/MAX Elite



