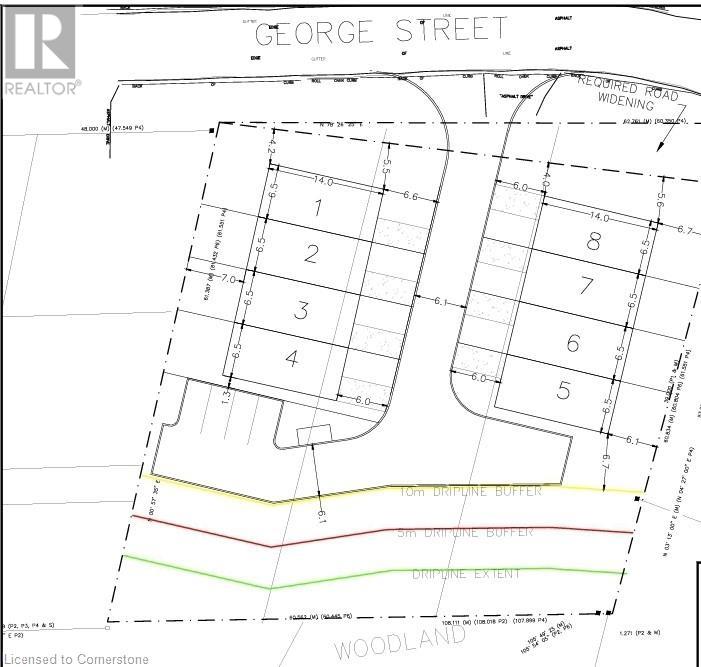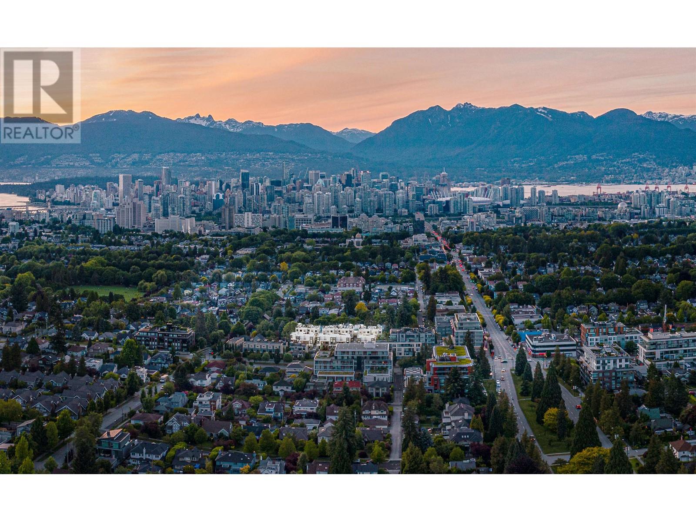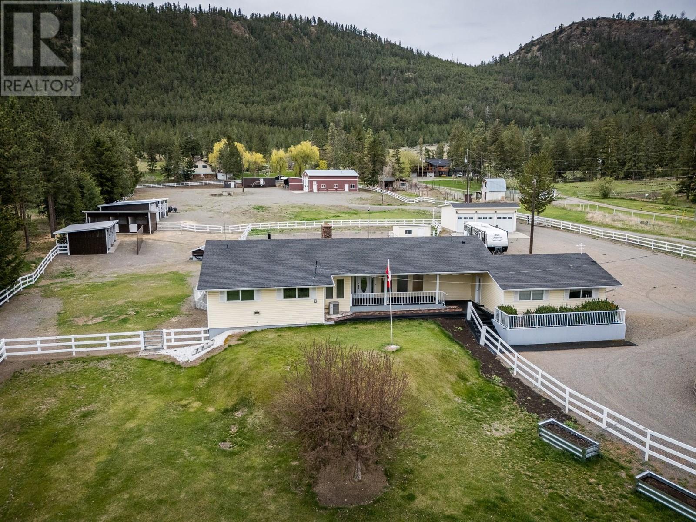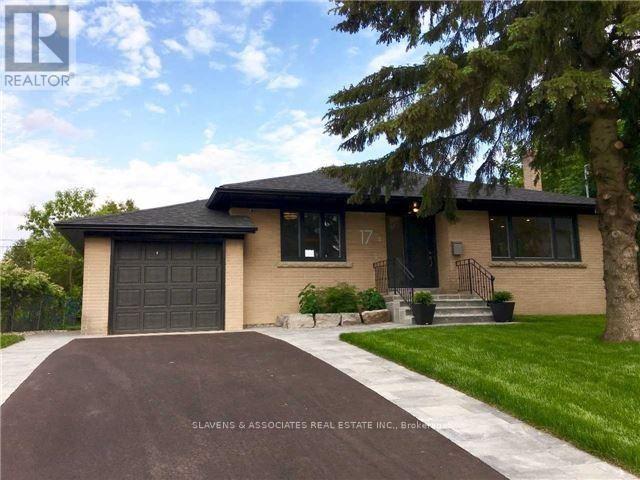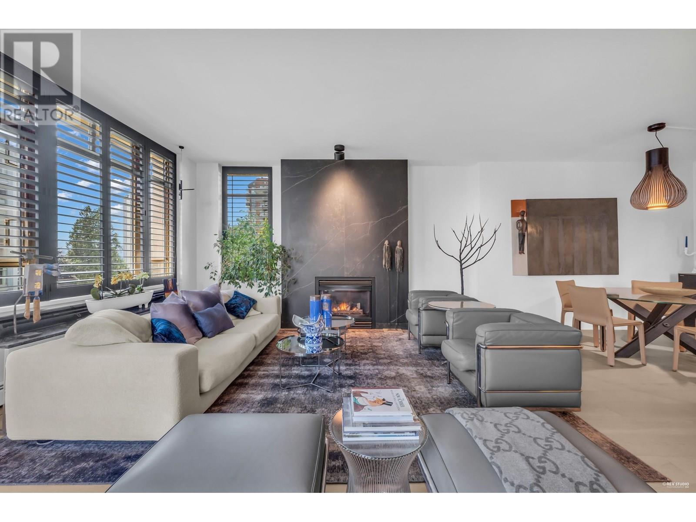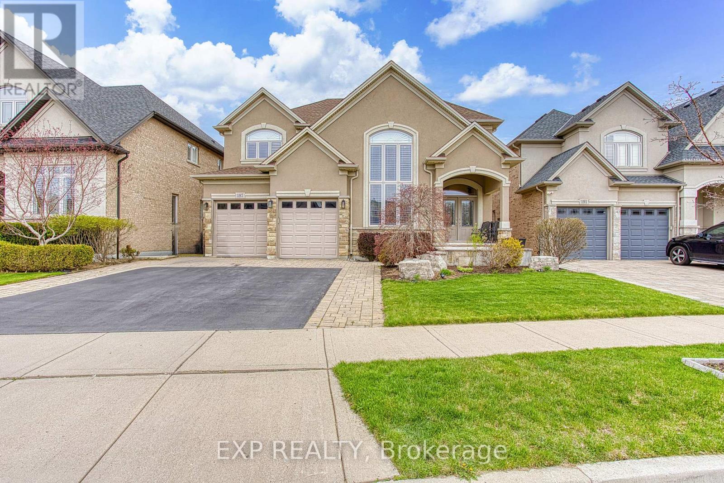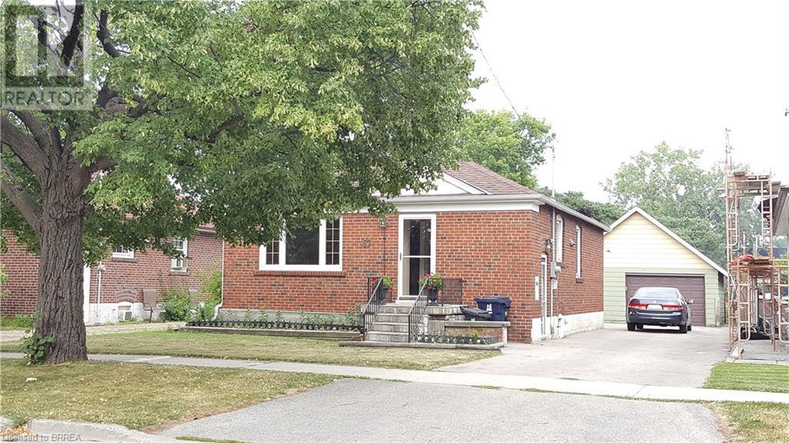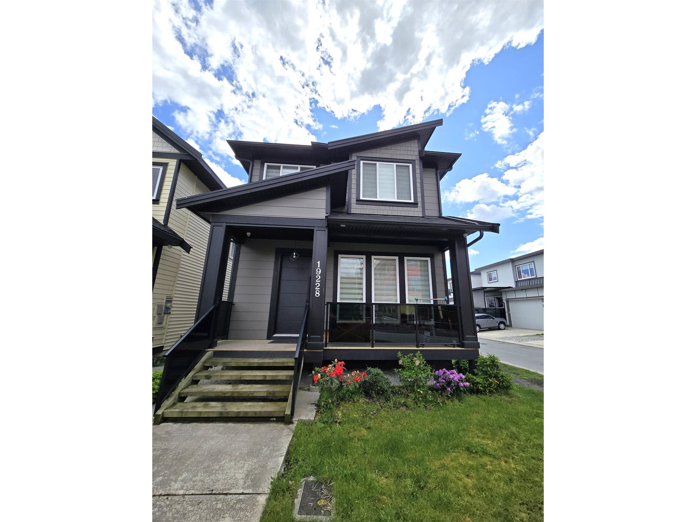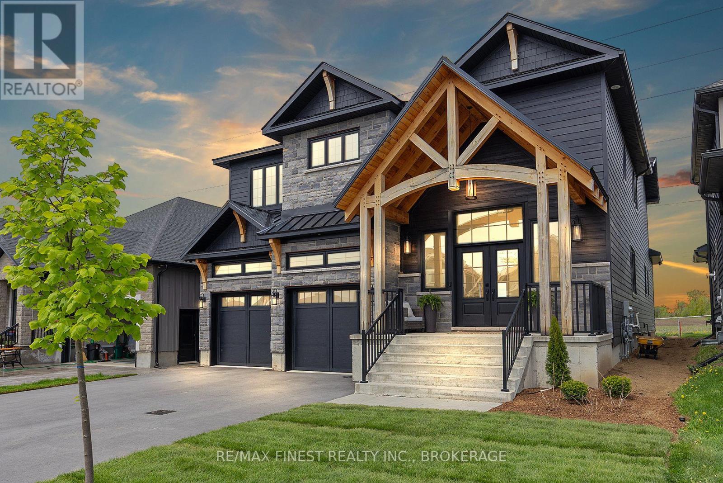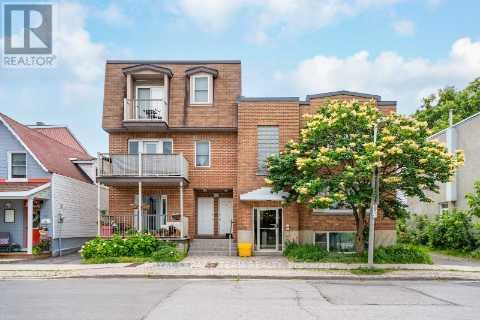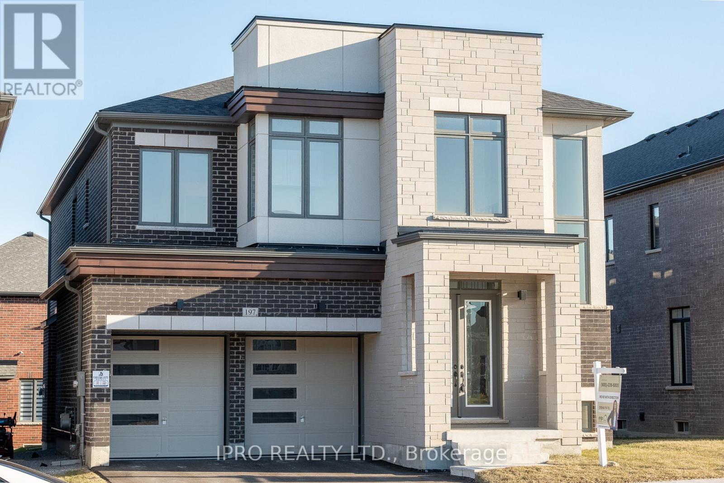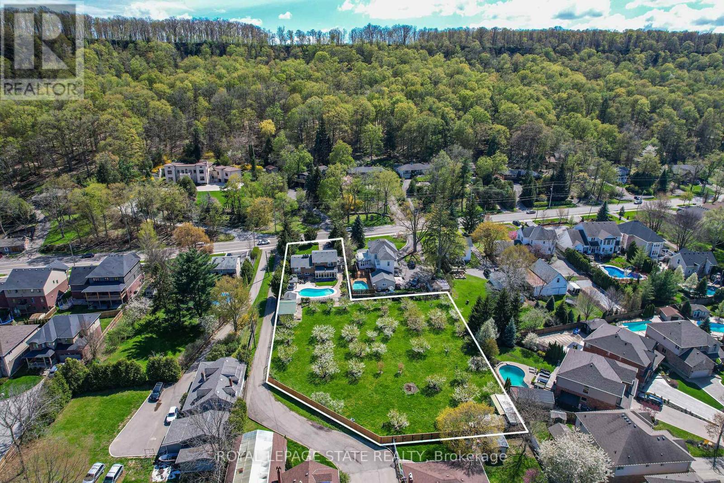10597 Jackson Road
Maple Ridge, British Columbia
Welcome to The Uplands, where modern luxury meets natural beauty. This stunning home offers breathtaking views of Golden Ears Mountains, the Valley and Vancouver Island, making every sunset a masterpiece. The open-concept main living area creates a seamless flow, perfect for both daily life and entertaining. The master suite boasts vaulted ceilings, large windows, a spacious walk-in closet, and a spa-like ensuite. The fully finished basement features a **self-contained one-bedroom and den suite** with a private entrance, separate laundry, and outdoor space, ideal for extended family or guests. (id:60626)
Exp Realty
81 Bowood Avenue
Toronto, Ontario
81 Bowood Ave - A Home with Soul in the Heart of Bedford Park. If homes had personalities, this one would be the effortlessly cool friend who mixes vintage records with modern art, totally charming, and full of good energy. This detached 2-storey gem offers 3 bright bedrooms, 2 updated bathrooms, and an inviting layout that's as functional as it is full of character. Step inside and you'll find original details blended with unexpected design touches that give this home its one-of-a-kind vibe. The main floor flows beautifully, with a cozy living room perfect for slow mornings, a dining space ready for dinner parties, and a kitchen that's equal parts practical and playful - whether you're testing out a new recipe or just sipping wine by the stove. Upstairs, three well-sized bedrooms offer peaceful retreats, while the finished lower level adds flexibility - think home office, creative studio, or the coziest movie night spot. Out back, the private yard is your own little city oasis, ideal for summer hangs, morning coffee, or late-night laughs under the stars. Located on a quiet, tree-lined street in a sought-after neighbourhood, 81 Bowood is steps to great schools, shops, transit, and all the charm of Yonge Street. Homes like this don't come around often - stylish, soulful, and in just the right spot. (id:60626)
Rare Real Estate
4813 Glendale Avenue
Delta, British Columbia
An ideal blend of comfortable living and smart investing! This updated 2-storey home, nestled in one of West Ladner´s most sought-after neighborhood, is just a short stroll from the charming Ladner Village, scenic waterfront, local shops, parks, and restaurants. Thoughtfully renovated throughout, the home features new flooring, a ductless heating and A/C system, a retro-inspired kitchen complete with newer appliances, and more. Situated on a spacious 10,730sqft lot at the end of a no-thru street, the character-filled property boasts a detached 2-car garage with ample parking. Enjoy your morning coffee on your front porch, or unwind on your private sundeck in the fully fenced backyard. Whether you're looking for a new home or a smart investment, this is an opportunity you won´t want to miss (id:60626)
Macdonald Realty (Langley)
16941 Friesian Drive
Surrey, British Columbia
Beautifully maintained 4-bed home in prime West Cloverdale, directly across from Guy Richardson Park with stunning Mt. Baker views from front upgraded glass railing deck! Enjoy peace & privacy in the fully fenced backyard oasis with tiered gardens & a serene sitting area. Inside shines with maple hardwood floors, a refreshed kitchen featuring tile backsplash, new S/S appls & Bosch dishwasher. Flexible main floor office could double as a primary bedroom. Upgrades include a 2024 Lennox hi-efficiency furnace, 50-gal HWT, R50 insulation, Leaf-guard gutters (2017), 2024 Poly B replacement, 2016 roof, 2024 carpets/refinished hardwood flrs. Quartz counters in upper baths. Move-in ready with easy access to Hwy 10, Langley & South Surrey! Presentation of offers June 30, 2025 at 7pm. Open House June 28th from 1 to 2:30 PM. (id:60626)
One Percent Realty Ltd.
384 George Street
Port Stanley, Ontario
Approved infill development for 8 Townhomes that currently cash flows! Currently 8 Rental Units, sitting on almost one full acre of land in the heart of Port Stanley, Currently rented year round, long term, happy tenants. A rare investment opportunity. Buildings consist of the Main house Rented through Air BNB, open concept, 3 bedroom, gas furnace, central air, large carport. The Lodge is a 2 story cement block cottage, open concept main level, 2nd story loft for sleeping with separate entrance. 6 Small homes, one bachelor, and 5 one bedrooms. All 7 detached units are heated by gas space heaters, with own hydro panels and water heaters.. The property also sits on 3 lots 44, 45, 46 that were recently serviced when the Street was redone. Buyer to make own inquiries as to future uses for severances and zoning for this 8 unit, 3 lot, 198,x201.94' property. Financials, measurements and zoning information are available from your Realtor under the documents tab. Being sold in as is where is condition (id:62611)
Howie Schmidt Realty Inc.
242 578 W 24th Avenue
Vancouver, British Columbia
Own a sophisticated Family Home in West Side. Nestled along a quiet tree-lined street, ASTRID is a short tranquil walk to nearby Douglas Park. This collection of townhomes is mere steps from Cambie St and King Edward Skytrain, the ultimate Cambie Village lifestyle. Minutes from world-renowned Queen E. Park, Hillcrest Comm. Centre and Vandusen Garden. Catchment Schools are a quick walk from your new home. Stylish Interiors include engineered flooring, contemporary roller blinds, high-efficiency energy saving LED lighting, convenient elevator from the parkade to the courtyard. Inviting outdoor living space feature a courtyard with green spaces, benches and children's play area. Completing in Late Fall 2025. (id:60626)
Rennie & Associates Realty Ltd.
Rennie Marketing Systems
9180 Barnhartvale Road
Kamloops, British Columbia
Welcome to 9180 Barnhartvale Road, this picturesque 5-acre estate offers a perfect blend of country living and modern convenience. Built in 1973, the 4-bedroom, 4-bathroom home has been lovingly maintained and updated over the years, showcasing pride of ownership throughout. The spacious, open concept kitchen and dining area are designed for both everyday living and entertaining, offering breathtaking views and easy access to the backyard patio and pool deck. Outside, enjoy the 20' x 40' heated pool with premium rubber decking, which flows seamlessly onto a sprawling lawn and expansive garden area... ideal for summer gatherings and family fun. Equestrian enthusiasts will be impressed by the property's thoughtful setup: 5 separate shelters housing a total of 12 stalls, each with concrete floors and rubber mats, complemented by hay storage, a manure crib, and cross-fenced pastures is perfect for thoroughbreds or any horse lover's needs. For the hobbyist or professional, the 2,000 sq ft workshop is a dream come true, featuring 8-10-inch thick concrete floors, two 14-foot doors, 220V power, and a 1.5-ton swivel hoist. Additional vehicle storage is no issue, with a detached 3-car garage and an additional 2-car garage. Perfectly located just minutes from golfing, hiking, and riding trails, and only 20 minutes to downtown Kamloops, this property offers the best of both worlds — peaceful rural living with city amenities close by. (id:60626)
RE/MAX Real Estate (Kamloops)
947 Glenwood Avenue
Burlington, Ontario
Tucked away on one of Aldershot’s most coveted tree-lined streets, this beautifully maintained home is a true gem. Situated on a generous 75 x 162 ft lot, this home offers the ultimate in privacy, tranquility, and a meticulously landscaped yard that’s perfect for relaxing or entertaining. Just minutes from top-rated schools, the prestigious Burlington Golf & Country Club, LaSalle Park, Marina, GO Transit, RBG, and scenic hiking trails, this home provides unbeatable access to everything you need for a vibrant lifestyle. Step inside to find a bright and inviting main floor with a spacious great room addition, complete with crown molding, cathedral ceilings, and large windows that flood the space with natural light. The seamless flow from the indoor space to the outdoor terrace creates an ideal setting for enjoying the beauty of your surroundings. The traditional living and dining rooms are enhanced with elegant cove ceilings, two large bay windows, and a cozy fireplace perfect for intimate gatherings or family moments. The main level also offers two generously sized bedrooms, a beautifully designed 4-piece bathroom, convenient main floor laundry, and pantry for added storage. Upstairs, retreat to the spacious primary bedroom, which includes a private ensuite, walk-in closet, and access to a large attic for even more storage or potential. The lower level features a large recreation room with pine ceiling and wainscoting, a 3- piece bathroom, a large workshop area and ample storage to meet all your needs. For those who love their hobbies, the oversized double-car garage is a highlight — filled with natural light from a large bay window, a third garage door for added convenience, and even more storage in the attic space above. Lovingly cared for by the same family for over 60 years, this home exudes pride of ownership throughout. Don’t miss the chance to own a piece of Aldershot’s charm — schedule your showing today! (id:60626)
Royal LePage Burloak Real Estate Services
214 Mississaga Street W
Orillia, Ontario
Are you an investor? Looking for an investment where the numbers finally work? 1) Presenting an exquisite 5-plex investment property where you have the opportunity to set your own rents, fully reimagined with meticulous attention to detail. This property boasts four legally recognized units, with the front of the house being gutted to the studs and rebuilt new, and the back half is newly built to the highest standards, with luxurious finishes. 2) Step into each unit and be welcomed by stunning kitchens, outfitted with top-of-the-line stainless steel appliances and stylish cabinetry. The renovations extend to every aspect of the units, including individual air conditioning units, in-suite washers and dryers, and elegantly appointed bathrooms with towel warmers. And Triple-glazed front windows ensure quiet interiors, even with the property's prime location. 3) This property is approved for short-term rental and meets all requirements, fully compliant with the City of Orillia regulations. Units 1, 2, 3, and 4 are being offered fully furnished, and the property features a new metal roof, new upgraded flooring, new floor joists, new electrical, new plumbing, spray foam insulation, a high-end security camera system, and a sprinkler system, ensuring peace of mind and energy efficiency. 4) The property's separately metered 200-amp service allows for precise control over heating and hydro, facilitated by an energy-efficient on-demand hot water boiler with durable aluminum radiators for longevity. State-of-the-art access control technology enables remote management, making ownership effortless. 5) Situated in the heart of the city, directly across from the hospital, this property benefits from HC2 zoning, permitting a wide range of uses and offering excellent potential for future development. This 5-plex is more than just a place to live - it's an exceptional investment opportunity where every detail has been crafted to offer both luxury and practicality. (id:60626)
Royal LePage Quest
17 Robson Place
Toronto, Ontario
1/3 Acre Lot! Huge 62Ft Frontage at Front of House, Widening To 107Ft At the Rear and Depth To 200+ Feet. Renovated From the Roof Down To The Basement Inside And Outside In 2018. To Many Upgrades To Mention. Turn Key Home With A Huge Backyard For Your Family To Enjoy For The Years To Come. Separate Basement Apartment With Own Kitchen And Washer/Dryer. Fantastic Opportunity To Generate Potential Rental Income In The Future. Close to 1/3 of an acre at 13,494 sq. feet as per mpac one of the largest properties in the area. Great property for contractors to explore a quad footprint given the new Toronto housing development changes. Located At The End Of A Quiet Cul-Du Sac 17 Robson Is Surrounded By Some Of The Top Rated High Schools In Toronto. Earl Haig, William Lyon Mackenzie. (id:60626)
Slavens & Associates Real Estate Inc.
330 Piper Street
North Dumfries, Ontario
IMPRESSIVE one-of-a-kind multi-level contemporary home on 0.392 acres in the charming town of Ayr, backing onto the scenic Nith River. Boasting approx. 5077 sq ft, this home features a striking open-concept design. Inside, you’ll find a spacious chef’s kitchen with a quartz breakfast island, gas cooktop, powerful hood fan, 42” cabinets, coffee station, wet bar & large windows with backyard views. A perfect dining space seats 8–10 beside a stunning vapor fireplace. The home offers 9–12 ft ceilings, plus a 2022 great room addition (approx. 600 sq ft) with oversized windows and French doors to the side yard. There’s a main floor guest/in-law suite with a 3-pc ensuite, a gym/office, 2-pc bath, rough-in for 2nd laundry, and garage access. Walk up the open riser wood/glass staircase to 4 more bedrooms. The primary suite impresses with vaulted ceilings, a large walk-in closet, 4-pc ensuite with soaker tub & glass shower, 2 skylights, and terrace access. A second bedroom also connects to the terrace. Down the hall: a laundry room, 4-pc bath with granite, and 2 more good-sized bedrooms—one with a private balcony. On the 3rd level “loft,” create your dream space—currently a bedroom with ensuite & another balcony. Sunlight pours in through 4 skylights and expansive windows. Features: 2-car garage, 6-car driveway, composite deck, treehouse, indoor/outdoor speakers, and total privacy—all backing onto the river. Just 7 mins to Hwy 401, walk to parks and downtown. (id:60626)
RE/MAX Twin City Realty Inc. Brokerage-2
305 1896 Marine Drive
West Vancouver, British Columbia
NEW YORK STYLE! Prestigious Ocean Walk. Concrete boutique residences in heart of Ambleside. Exquisitely renovated (approx $600,000) SE Corner, boasting 9ft ceilings, Dekton clad walls, doors, countertops, white oak wide plank flooring, Gaggeneau appliances & Bulthaup cabinetry in kitchen, Flos lighting, California shutters, custom built Italian cabinetry in bedrooms, just a sampling of its many features. Boasting 2 Bedrooms, 2 Bathrooms, dining, separate eating area & spacious living area opens onto 13 x 9 sun-filled corner S/E deck with gas BBQ, remote controlled awning & peak-a-boo ocean view. Only 14 homes in this beautiful friendly building. Steps to Ocean, Seawall, Library, Rec Centre, coffee shops & all conveniences for a carefree lifestyle! Located on 19th St. -NOT Marine Drive! (id:60626)
Macdonald Realty
14751 Highway 12 Road
Scugog, Ontario
Welcome To this Stunning 3 + 2 Bedroom Raised Bungalow with 9.23 Acres Agricultural land features With The Potential For Farming Or Other Uses Typical Of A Rural Highway Commercial Exposure. An In built 2-Car Garage, Centre Island With A Granite Counter, Natural Gas Cooktop, Hardwood Floors, Fireplace, Pot lights and much more..... Walk out to deck, separate Walk-Up Staircase From Basement.Roof Shingles Replace in 2022, Window in 2022, Garagedoor in 2022. Newly Painted, Proffessional Finished Basement..... HURRY UP!! THIS ONE WON'T LAST LONG!!!! (id:60626)
Century 21 People's Choice Realty Inc.
187 Mother's Street
Hamilton, Ontario
Welcome to 187 Mothers Street in Hamilton a stunning Sonoma-built home that combines luxury, function, and style in every detail. This beautifully upgraded property features a thoughtful layout perfect for growing families or multi-generational living. All bedrooms offer ensuite access, including two with convenient Jack & Jill bathrooms, ensuring comfort and privacy for everyone. Step inside to discover a gorgeous open-concept kitchen with premium finishes, seamlessly flowing into a spacious great room ideal for entertaining or relaxing with family. The finished basement adds incredible versatility with additional living space, storage, and room to grow. Outside, enjoy a deep, fully fenced backyard perfect for kids, pets, or summer gatherings. Every inch of this home reflects quality craftsmanship and care, from the upgraded fixtures to the functional layout and ample storage throughout. Ideally located in a desirable neighbourhood close to parks, schools, and amenities, this is a rare opportunity to own a truly move-in ready home that checks all the boxes. (id:60626)
Exp Realty
401 - 29 Queens Quay E
Toronto, Ontario
The Lakeside Luxury Lifestyle is waiting for you! Welcome home to unit 401 at 29 Queens Quay E - one of Toronto's most sought-after waterfront buildings. This bright and beautifully finished corner unit offers lake views from both balconies, soaring 10-foot ceilings, and floor-to-ceiling windows that flood the space with ample natural light. The layout is thoughtfully designed, featuring two large bedrooms, and a spacious living area that is open to a fully upgraded kitchen with Miele appliances (gas cooktop, oven, microwave, dishwasher), a Subzero fridge and wine fridge, pendant lighting, and a waterfall-edge breakfast bar. The unit comes with rarely seen two parking spots (side by side), and two lockers (side by side) - both parking spots and lockers are conveniently located close to each other on P3. Additional features include Acacia hardwood floors, upgraded light fixtures, heated floors in the primary ensuite, mirrored storage in the second bathroom, a full-size Samsung washer & dryer, and composite flooring on both balconies. The unit has just been freshly painted making it a turn-key, move-in ready opportunity. Pier 27 is known for its resort-style amenities including: an indoor pool, outdoor pool (perfect for hot summer days!), steam room, party room, media/theatre room, guest suites, dog wash station, and car wash. Visitor parking is also available. This one is truly special and is waiting for you! (id:60626)
Keller Williams Advantage Realty
Ph3 - 2119 Lake Shore Boulevard W
Toronto, Ontario
One of a kind master piece architecturally designed by Christopher Doyle! PH overlooking spectacular Toronto skyline and Lake Ontario. Modern and contemporary style with custom built-ins in Living room, limestone floors, modern kitchen, open concept Living/Dining room with floor to ceiling windows with the most breathtaking views day and night. 10 ft ceilings, 9 ft doors, walk in closet with closet organizers, pot lights, custom decoration. Two large balconies with gas hook up for a BBQ. Ready to move in and enjoy luxury at it's best. Great location by the lake, High park, easy access to Highway, trails, beach, shopping. Modern amenities- concierge, security, swimming pool, jacuzzi, sauna, GYM, top floor party/lounge room with amazing lake and city view. Two premium parking spaces , double size locker. (id:60626)
Real Estate Homeward
57 Bellman Avenue
Etobicoke, Ontario
Attention Investors and Builders! Development Potential in Alderwood community. Beautiful Detached 5 bedroom 3 bathroom Bungalow with oversized lot (44.25x297.1) and detached garage. Parking for more than 5 cars. Great quiet neighborhood yet very close to shopping and Highways. Main floor with large kitchen combined with dining room with three good size bedrooms. Basement with separate entrance and separate kitchen and two bedrooms. Both units are rented to great tenants and willing to continue to lease if new owners are willing to continue. (id:60626)
Acme Realty Inc.
19228 Aloha Drive
Surrey, British Columbia
Elegant house located in sought after Clayton neighbourhood. Functional floor plan features high ceiling throughout main floor with living room, dining room, family room with built-in speakers and formal&working kitchens with S/S appliances. 4 bedrooms upstairs with 2 full bathrooms. Media room and separate-entry 2 bedroom suite with one full bathroom in basement. Corner lot with easy access 6 parking spots(RV parking lot as well). Vinyl yard fence with low maintenance. Steps away to public transit, 7-Eleven store, Fruiticana food market, Early learning centre, park and schools. Walkable distance to Clayton shopping centre. Short driving to Costco, Walmart and Langley shopping mall. Openhouse 2-4pm on May 10&11 and Offer by 5:00pm May 12, Monday. (id:60626)
Royal Pacific Realty Corp.
848 Windermere Drive
Kingston, Ontario
Welcome to 848 Windermere Drive - an executive custom-built home in one of Kingston's most desirable neighbourhoods ! This meticulously custom crafted residence offers over 5000 sq. ft. of luxurious living space with high-end finishes and thoughtful upgrades throughout. From the grand timber frame front porch and 7.5 ft double entry door to the soaring 10 ft ceilings, every detail has been designed for elegance and comfort. The gourmet kitchen features solid wood Mennonite cabinetry, a massive 10 ft island, quartz countertops, JennAir appliances, and a walk-in pantry with a built-in coffee bar and live edge finishes. The great room impresses with wood beams, an oversized gas fireplace, custom built-ins, and a 18 ft patio door opening to a 12 x 30 covered timber frame deck. The main floor also includes a formal dining room, massive mudroom with heated tile, and a private office space. Upstairs, the primary suite boasts vaulted ceilings, dual walk-in closets, a spa-like ensuite with heated floors, a soaker tub, and a 5 x 6 ft steam shower. Three additional bedrooms include generous closets and ensuite or shared access to full baths -- all with heated floors. The semi-finished basement offers 9 ft ceilings, a cold room, gym/bedroom, bath rough-in, all awaiting your finishing touches. Additional highlights: hydrostatic heated garage slab, in-floor radiant heating, triple pane windows, engineered white oak floors, smart pre-wiring, and R60 insulation for superior efficiency. This home is a rare find - combining craftsmanship, technology, and timeless style in every corner! (id:60626)
RE/MAX Finest Realty Inc.
5150 Lakeridge Road
Pickering, Ontario
This property is a lifestyle opportunity like no other with tranquility and location appeal. Nestled on 5.29 acres, the property welcomes you with a tree-lined winding driveway to this unique two-story design home featuring huge covered front porch and double-attached garage that awaits your finishing touches. Gourmet kitchen featuring custom cabinetry, granite counters, massive breakfast center island with seating on both sides and includes 7 modern stainless-steel appliances. Large dining space for entertaining with walkout to professional armor-stone landscaped backyard with over-sized inground pool and natural pond. Picture evenings relaxing on patio or hosting gatherings in your private vast outdoor surroundings. The abundance of windows fills the space with warmth and natural lighting. All custom Magic windows installed 2017 with 40-year warranty, insulated glass and slide n hide screen technology. Home boasts new modern vinyl flooring throughout and stamped interlocking metal roof installed 2012. All 3 bedrooms are generously sized and primary bedroom offers walk-in closet with beautiful 3 pc. remodeled ensuite. Main floor laundry with separate entrance and garage access. The fully finished basement has high ceilings, extra bedroom, exercise room and second access to garage. For the self-employed business owner this property offers huge 36' X 64' workshop with enclosed loft, 14' roll-up door and 16' ceilings. Shop is equipped with metal shelving and 100 amp service with electrical for welder & compressor. Seller may consider including the following shop equipment - extra-large car hoist, tire mounting & balance machine & compressor. Excellent workshop for business, mechanic, projects or hobbyists all conveniently located only 5 minutes north of Hwy 407. (id:60626)
Century 21 Wenda Allen Realty
86 Heathview Avenue
Toronto, Ontario
***A Bayview Village Beauty***Invest In Location, Grow In Value. This Detached Brick 3 Bedroom Bungalow Is Exceptionally Well Priced. For The Savvy Investor Or Move Up End User, 60 Ft West Facing Private Lot, Bright & Spacious, Finished Basement Perfect For Future In Law Suite, 2 Fireplaces, Hardwood Floors Throughout, Many Updates Including Windows, Doors, Shingles & New Deck. Freshly Painted. Oversized 2 Car Garage & Private Double Drive, Parking For 6 Cars. A Smart Buy In A Blue Chip Neighbourhood!!! (id:60626)
Royal LePage Signature Realty
258-260 St. Andrew Street
Ottawa, Ontario
An investment property you would be proud to live in. Welcome 258 & 260 St. Andrew in Lower Town. This property enjoys the character of old construction and newer construction wrapped up into one investment. The original building at 258 St. Andrew was built in the 1950s and features a solid terrazzo floor entrance and three spacious units. 1 - one bedroom unit and 2 - two bedroom units. These units come with a fridge and stove and common coin operated washer and dryer. The heating system is boiler hot water radiant, and the roof was replaced in 2015. 260 St. Andrew was built in 2002 and consists of 3 - modern open concept styled units with two bedrooms each, two bedrooms on the main level and 2 - two story second and third level two bedroom units. These units each have their own furnace and A/C unit plus fridge, stove, washer & dryer. 2 parking spots for both buildings. Conveniently located close to Byward Market, Ottawa University and downtown Ottawa. These buildings have been well maintained and well cared for and are ready for the next investor. Gross income $105,069 with a net income of $64,919. (id:60626)
Royal LePage Team Realty
197 Mckean Drive
Whitchurch-Stouffville, Ontario
Experience modern living in this newly constructed residence, meticulously designed for both luxury and functionality. Located in the well-regarded 'Cityside Phase 3' neighbourhood of Stouffville, this impressive 'Woods' model by Fieldgate Homes offers a substantial 3,408 sq ft of above-grade living space. The main floor presents an open and functional layout, enhanced by hardwood flooring and elevated 10ft smooth ceilings. The upper level features a significant primary bedroom suite with a walk-in closet and a well-appointed 5-piece ensuite bathroom. Four additional good-sized bedrooms are also situated on this floor, with select bedrooms benefiting from Jack & Jill style ensuites. The convenience of an upper-level laundry room is also included. The full-sized, unfinished basement with a walk-up to the backyard offers excellent potential for future development tailored to your needs. Enjoy the unique blend of country and city living, being just minutes from Granite Golf Club, Goodwood Conservation Area, Stouffville City Centre, and the GO Station. Commuting is made easy with convenient access: 16 minutes to Hwy 404 and approximately 30 minutes to Downtown Toronto. (id:60626)
Ipro Realty Ltd.
280a Main Street W
Grimsby, Ontario
COUNTRY LIVING JUST STEPS FROM DOWNTOWN - Opportunities like this are rare - welcome to your own private retreat on nearly an acre (0.96 acres) of land, perfectly positioned within walking distance to downtown and offering stunning views of the Niagara Escarpment from the front, and your very own fruit orchard in the backyard. Lovingly maintained by the same family for nearly 50 years, this unique multi-level home begins with a spacious foyer featuring a custom built-in desk. Just a few steps up, you'll find a bright and airy living room with a gas fireplace and a picture window framing breathtaking Escarpment views. Hardwood flooring flows seamlessly throughout all levels of the home. The open-concept layout connects the living room to a formal dining area and a well-appointed eat-in kitchen, complete with a breakfast bar and stainless-steel appliances. A cozy den with an electric fireplace and a 3-piece bathroom lead through French doors to a stunning 23' x 11' sunroom perfect for year-round enjoyment, overlooking the lush backyard. Upstairs, you'll find three generously sized bedrooms sharing a beautifully updated 5-piece bathroom. Two bedrooms feature private balconies with Escarpment views, while the primary suite enjoys its own balcony with views of the backyard oasis. The bright lower level includes a recreation room, an additional kitchenette, and laundry ideal for extended family or guest accommodations. Step outside to your dream backyard, an entertainers paradise featuring multiple seating areas, a large concrete patio surrounding a heated saltwater pool, a charming pool house, and a barn/workshop. This is truly a rare slice of country tranquility with urban convenience. Additional features include a single-car garage and a concrete driveway with parking for up to six vehicles. (id:60626)
Royal LePage State Realty





