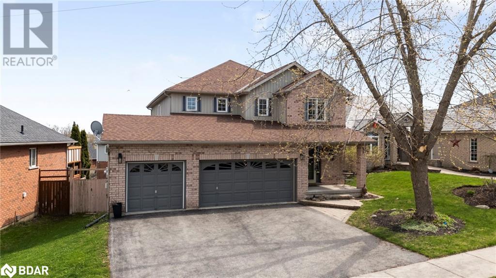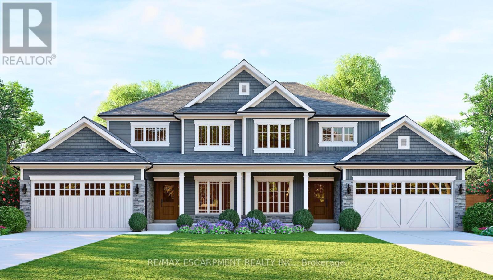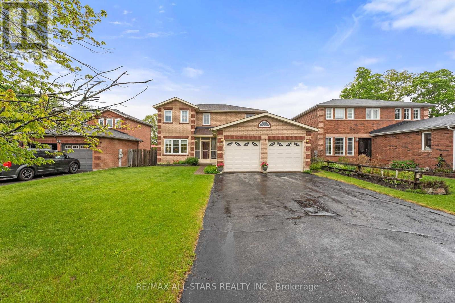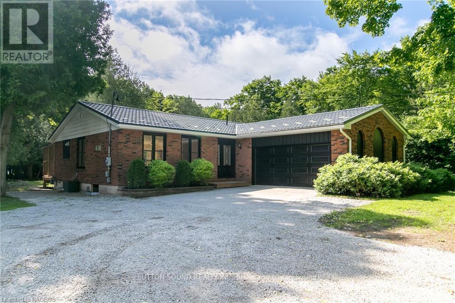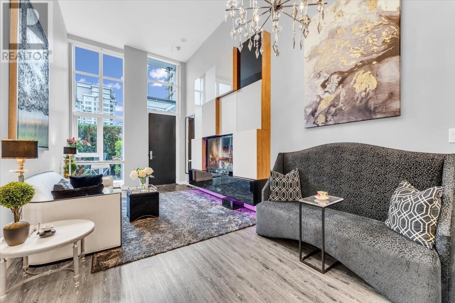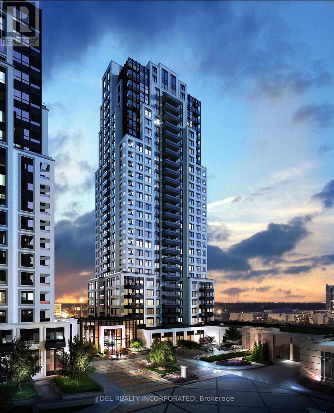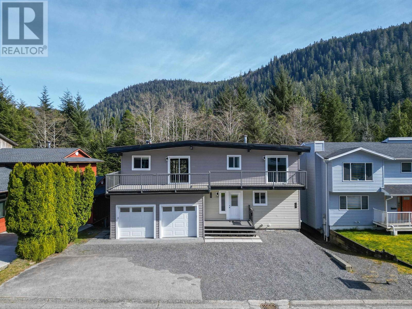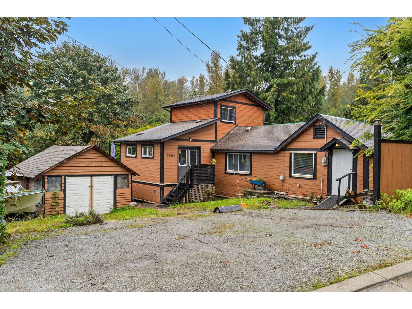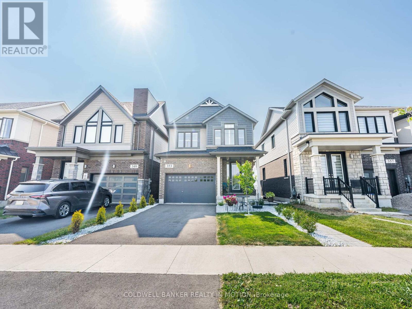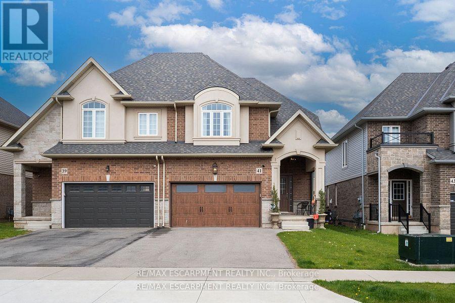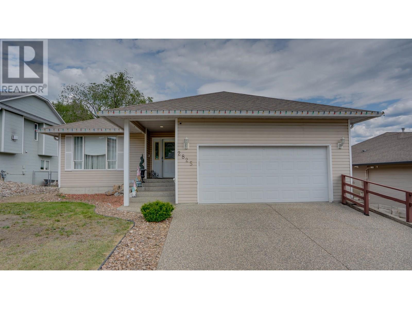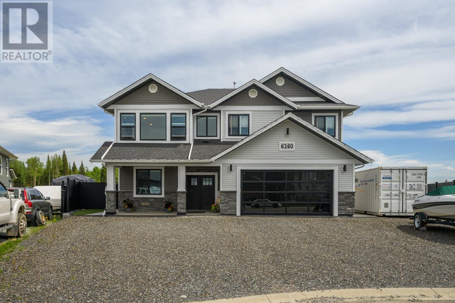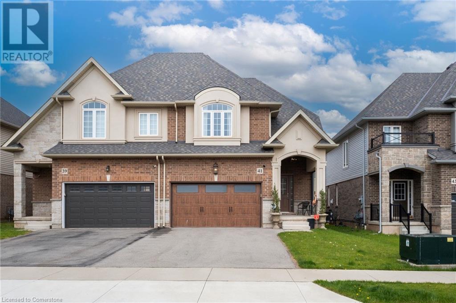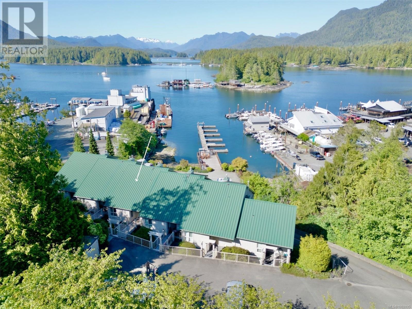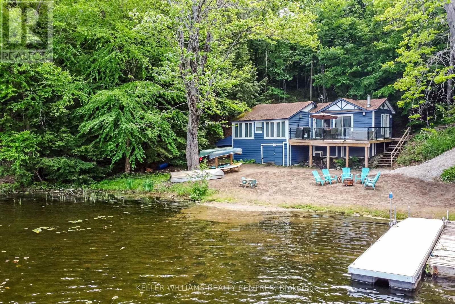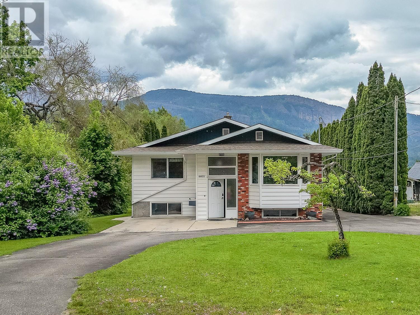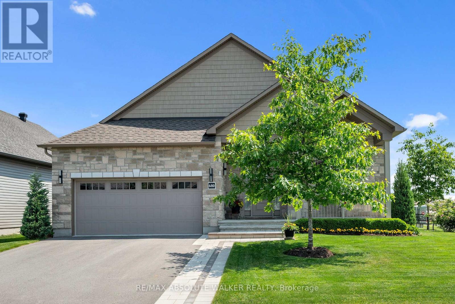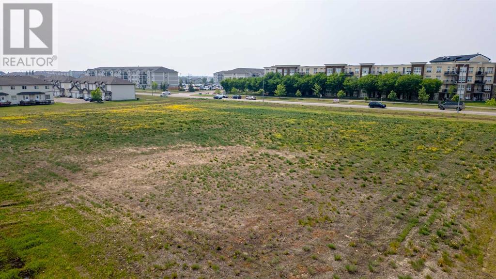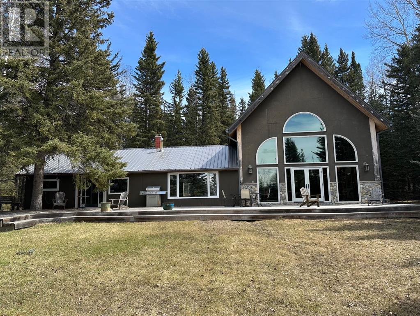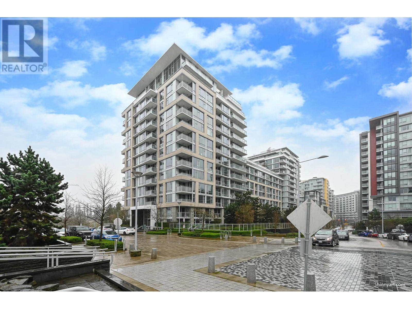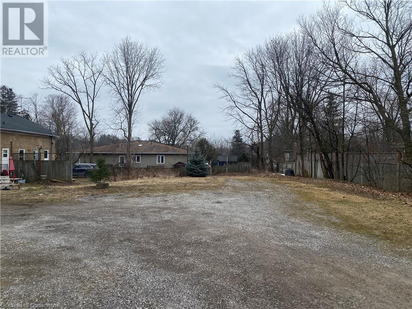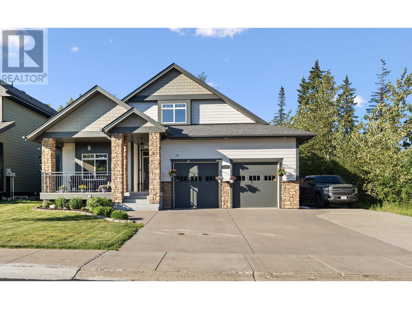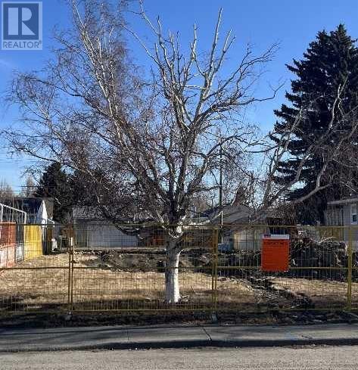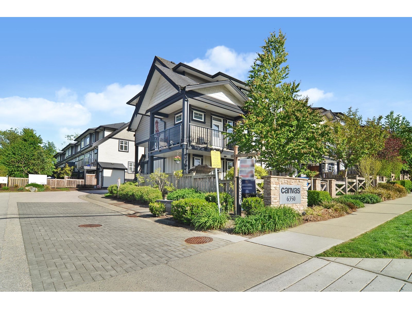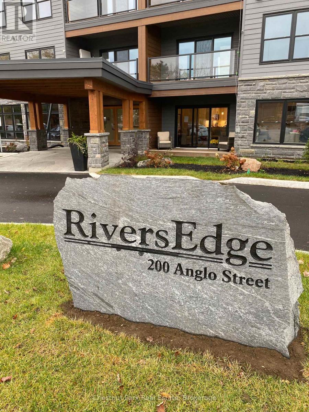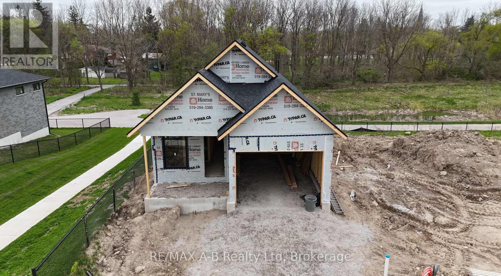84071 Hwy 810
Rural Willow Creek No. 26, Alberta
OPEN HOUSE BY APPOINTMENT ......10 ACRES!!!! HUGEEEEEEE QUONSET!!! WELL TREED !!! 1844 SQ. FT FAMILY HOME WITH FIVE BEDROOMS AND 3 BATHROOMS ON A PAVED ROAD. HIGHLIGHTING AN UPGRADED KITCHEN WITH STAINLESS STEEL APPLIANCES, A LARGE INVITING FAMILY ROOM , MAIN FLOOR LAUNDRY, AND AN ATTACHED HEATED 26X28 FT GARAGE . TONS AND TONS OF POSSIBILITIES WITH THIS RECTANGLE PIECED YARD, A GOOD MIX FOR ANIMALS, GARDENS, STORAGE, AND OF COURSE THIS MASSIVE 68X 100 FT HEATED SHOP. (id:60626)
RE/MAX Real Estate - Lethbridge
607 Eaglewood Drive
Hamilton, Ontario
Perfect for families or multi-generational living, this beautifully maintained home offers a rare combination of comfort, functionality, and versatility. Featuring 3+1 bedrooms, it’s ideal for those looking to accommodate extended family, create rental income potential, or simply enjoy flexible living arrangements. The fully finished lower level includes a separate side entrance leading to a complete in-law suite with a full kitchen, private bedroom, full bathroom, and custom bar area—perfect for entertaining or private living. A sliding door walkout leads to a peaceful backyard oasis, featuring a charming pond and waterfall, ideal for relaxing or outdoor gatherings. Recent upgrades add to the value and peace of mind, including a brand new furnace and air conditioning system (2025), new garage door, pot lights installed throughout, and a comprehensive camera system for added security. Conveniently located near schools, shopping, and major highways, this home is ideal for both commuters and families alike. Don’t miss this one-of-a-kind property that blends space, style, and modern updates in every corner. (id:60626)
New Era Real Estate
2901 Newton St
Nanaimo, British Columbia
Here is a rare opportunity to own this remodeled Departure Bay home featuring a 1 bdrm secondary suite & fantastic floor plan that includes 5 bedrooms plus separate family room. The upper level includes 2 large bdrms & adjoining family room, main level consists of guest bedroom & primary bdrm with luxurious ensuite bathroom including soaker tub & dual vanities. The lower level includes a large 1 bdrm suite with separate entrance. This home has been lovingly maintained by the current owners & updates include hardwood flooring, quartz counter tops, all new kitchen highlighted by vaulted ceilings, triple pane windows, high efficiency heat pump w/ gas furnace & gas stove, fixtures & much more. Enjoy access to the rear yard & patio area directly off the kitchen. The exterior is highlighted by established fruit trees irrigated by underground sprinklers & is fully fenced for privacy. Departure Bay Beach, schools & parks are mere minutes away. Truly a must see! All measurements are approx. Verify if important. (id:60626)
RE/MAX Professionals
3173 Bass Lake Side Road E
Orillia, Ontario
Welcome to this rare opportunity inside city limits! Nestled on a mature, tree-lined street, this beautifully maintained home offers the perfect blend of classic charm and modern amenities. Step inside to discover an open floorplan that seamlessly connects the living, dining, and kitchen areas—ideal for both entertaining and comfortable everyday living. The upper level features four spacious bedrooms, providing plenty of room for a growing family or multigenerational living. The finished basement, complete with a walkout and an extra bedroom, adds versatile living space that can serve as a guest suite, home office, or recreation room. Outside, enjoy the expansive, defining backyard that includes a large deck, perfect for hosting barbecues, relaxing with a book, or enjoying a quiet evening under the stars. Additional highlights include a rare 3-car garage and parking for up to 7 vehicles, ensuring ample space for your family’s cars and guests. Conveniently located near Home Depot, Costco, grocery stores, and schools, this home offers both comfort and practicality in a desirable location. Lovingly maintained and thoughtfully updated, this property is ready to welcome you home. Book your showing today and experience the perfect combination of space, style, and location! (id:60626)
Real Broker Ontario Ltd.
1835 Cedarpark Drive
London North, Ontario
FORMAL MODEL HOME! This two storey, 4 bedroom, 2,850sqft home is located in desirable Cedar Hollow neighbourhood! European style windows throughout add an extra layer of character to this home that is not commonly seen! Open concept main floor is great for hosting family gatherings. Stainless steel appliances, granite countertops, island with breakfast bar, and ample countertop & cupboard space! Master bedroom has a long walk-in closet and 4 piece ensuite. 3 additional spacious bedrooms, 4 pc bathroom, and convenient laundry room complete the second floor. Finished basement features a huge recroom with feature fireplace wall, potlights galore, and lots of storage space. Outside, the fully fenced yard is perfect for growing families and pet owners. Large deck with extra durable composite decking, concrete patio area perfect for a hot tub, and lots of green space for extras like a trampoline or family bonfires! Concrete double wide driveway is extra deep and easily fits up to 4 cars. Walking distance to Cedar Hollow Public School, park, and walking trail along the Thames River. Or, take a quick drive to many more amenities including Masonville Mall & shopping, Western University & Fanshawe College, and Hwy 401. (id:60626)
Blue Forest Realty Inc.
A - 875 Contour Street
Ottawa, Ontario
Modern Design Meets Practical Luxury in Trailsedge ! Welcome to this beautifully maintained 2-year-old semi-detached home in the highly sought-after Trailsedge community in Orleans. Thoughtfully designed with 9-ft ceilings throughout and an impressive 10-ft ceiling in the garage, this home blends modern styling with everyday functionality. The open-concept main level is perfect for relaxing or entertaining, showcasing a gas fireplace with a custom rustic mantel, adding warmth and charm. The chef-inspired kitchen features sleek cabinetry, quartz countertops, and a large center island, ideal for hosting or enjoying daily family life. Upstairs, two generously sized bedrooms are bathed in natural light thanks to floor-to-ceiling windows. The primary suite offers a private retreat with a walk-in closet, spa-like ensuite, and Juliet balcony for a quiet morning coffee or evening breeze. The finished lower level provides extra living space with a fourth bedroom, full bath, and rec room; perfect for guests, hobbies, or a home office. Designed with energy efficiency in mind, the home includes upgraded insulation and high-efficiency systems. Still covered under Tarion Warranty, this home offers peace of mind along with stylish finishes, including tile in wet areas, hardwood in the main living space, and carpet in bedrooms for cozy comfort. Don't miss this opportunity to own a lightly lived-in, meticulously cared-for home in a family-friendly neighborhood. Beautiful landscaped exterior and fully fenced backyard. Book your private showing today! (id:60626)
Royal LePage Integrity Realty
15 Hillborn Street
Blandford-Blenheim, Ontario
Welcome to Plattsville Estates by Sally Creek Lifestyle Homes, a modern and charming semi-detached two-story home located just 25 minutes from Kitchener/Waterloo. Offering the perfect balance of small-town tranquility and urban convenience, this home is partially built and available for quick occupancy within six months. Step inside to find a thoughtfully designed main level with engineered hardwood flooring and 1x2 quality ceramic tiles. The 9 ceilings on both the main and lower levels create a bright and spacious atmosphere. A beautiful oak staircase with iron spindles adds a touch of sophistication, leading to the heart of the home. The kitchen is both stylish and functional, featuring quartz countertops, extended-height cabinets with crown moulding, and a layout perfect for everyday living and entertaining. The upper level is highlighted by a relaxing and generously sized primary bedroom retreat, complete with a large walk-in closet and a spa-like en-suite bathroom featuring a glass-enclosed shower. With ample space for storage or hobbies, the oversized single-car garage (17'8" x 21'6") offers additional convenience and practicality. Plattsville is the ideal location for those seeking a peaceful retreat while staying connected to the amenities of Kitchener/Waterloo. This welcoming community allows you to enjoy the charm of small-town living without compromising on accessibility to schools, shopping, dining, and more. This home is to be built, offering you the chance to add personal touches and make it uniquely yours. Take advantage of the special builder offer of $5,000 in design dollars to enhance your living space and create the home of your dreams. (id:60626)
RE/MAX Escarpment Realty Inc.
15 Hillborn Street
Plattsville, Ontario
Special Offer: $5,000 in Design Dollars! Welcome to Plattsville Estates by Sally Creek Lifestyle Homes, just 25 minutes from Kitchener/Waterloo. This modem semi-detached home offers small-town charm with urban convenience. Designed for quick occupancy, it features 9' ceilings on the main and lower levels, engineered hardwood flooring, 1'x2' ceramic files, oak staircase with iron spindles, & quartz in the kitchen/bathroom. Primary bedroom is generously sized with a big walk-in doset and en-suite. The oversized garage offers ample storage and space for hobbies. Plattsville provides a peaceful retreat while keeping city amenities within easy reach. This home is to be built, with occupancy available within six months. Don't miss this opportunity to own a stylish, comfortable home and take advantage of the $5,000 design dollar offer! (id:60626)
RE/MAX Escarpment Realty Inc.
604 - 5 Lakeview Avenue
Toronto, Ontario
Welcome to 1200 Dundas St W a sleek, 8-storey boutique condo nestled in one of Toronto's most vibrant and sought-after neighborhoods, at Dundas & Ossington. This architecturally modern residence offers the ultimate urban lifestyle with a near-perfect Walk Score of 98 and a Transit Score of 100, placing you steps from Trinity Bellwoods Park and the city's trendiest bars, restaurants, cafes, and shops. Enjoy effortless access to the Ossington subway station and all the cultural charm of Little Portugal. Inside, the 2 Bedrooms suite features 418 sf large terrace with South View, built-in appliances, wide plank laminate flooring, a spacious open-concept layout, and a frameless glass shower for a clean, contemporary finish. Residents also enjoy top-tier building amenities, including a fully equipped fitness center, rooftop terrace, party room, bike storage, and a ground-floor wet bar perfect for entertaining or relaxing. Urban design, unbeatable location, and curated amenities make this condo a standout opportunity for stylish city living. (id:60626)
Homelife Landmark Realty Inc.
19 2885 E Kent Avenue North
Vancouver, British Columbia
Incredible value in Vancouver´s River District! This fully upgraded townhouse features a spacious open floorplan, gas fireplace, new flooring, Caesarstone countertops, sleek cabinets, and top-quality new appliances. Includes two large bedrooms with California Closets, two full bathrooms, in-suite laundry, new hot water tank, patio off the main, and private patio off the primary bedroom. Comes with secured underground parking and a storage locker. Enjoy direct access to trails and Riverside Park, and steps to shops, restaurants, and more in the vibrant River District Town Centre. (id:60626)
RE/MAX City Realty
16 Iveagh Drive
Georgina, Ontario
Welcome to 16 Iveagh Drive, a beautiful 4-bedroom home nestled in a sought-after Keswick neighborhood. This spacious residence features a bright glass-enclosed entry that welcomes you inside. The main floor offers a cozy family room, separate living and dining rooms, and a bright kitchen with a breakfast nook perfect for enjoying your morning coffee. The primary bedroom includes a private 4-piece ensuite for added comfort and convenience. With a 2-car garage and a great location close to schools, parks, and shopping, this home combines style and functionality for your familys needs. Don't miss the opportunity to make this wonderful property yours! (id:60626)
RE/MAX All-Stars Realty Inc.
211 Leitch Street
Dutton, Ontario
This beautifully newly built 4-bedroom, 3-bathroom home offers modern design and quality finishes in a peaceful setting. The carpet-free interior features stylish engineered hardwood flooring throughout, an open-concept layout, and a range of upgrades that add both comfort and value. The spacious kitchen flows seamlessly into the living and dining areas, perfect for everyday living or entertaining guests. Desirable location in new Highland Estates subdivision located just 2 minutes from Highway 401, with the Lake Erie shoreline only approximately 15 minutes away, you’ll enjoy easy access to both commuting routes and nature. With the charm of a close-knit community and the luxury of contemporary living, this home is the perfect place to settle in and enjoy the best of both worlds. Please see attached a list of features and upgrades. (id:60626)
Century 21 Grand Realty Inc.
143 Saddlestone Park Ne
Calgary, Alberta
Welcome to this one of a kind, 3 storey house, nestled in the newest developed pocket of the preferred community of Saddlestone, located at walking distance to schools, parks, shopping and clinics, offering over 3200 square feet of developed space, a legal basement suite with separate entrance, a total of 7 bedrooms (5+2), 6 full bathrooms (5+1) and a front balcony on 3rd floor to enjoy the sun and vast natural views. As you enter the house you will find a perfect combination of tiles and engineered hardwood flooring leading to a cozy main floor bedroom on the right as well as a 4 piece bathroom. Proceeding further you are welcomed to a bright and open living cum dining area offering a natural gas fireplace for those cozy and warm evenings while you enjoy leisure time with your family. Main kitchen comes with plenty of storage and a fully functional kitchen island with Quartz Countertops throughout, Gas Range and all SS Appliances. Additionally you will appreciate the spice or prep kitchen nestled adjacent to the main kitchen where you can prep or cook those delicacies with intense flavors and keep the main kitchen cleaner and fresher. Looking North into the backyard the ARTIFICIAL TURF gives you the luxury of no maintenance but still having a fully enjoyable outer space. The huge deck adjoining the living area is fully covered under a HARD TOP GAZEBO offering all weather privacy curtains. Going up to the 2nd level you will find a total of 4 bedrooms, 3 full bathrooms(2 ensuite)and a bonus/ family room. Convenient 2nd floor laundry is spacious, located adjacent to a common 4 piece bath. Going further up to the 3rd floor you will have an advantage over most other similar properties as you arrive into an extra large master bedroom with spacious walk-in-closet and 4 piece bathroom. Cherry on the top is a generous Front Balcony on 3rd floor to enjoy the vast open views across the Stoney Trail. Fully developed legal basement suite with separate entrance, is bright du e to large windows and may serve as an additional income asset, offering 2 bedrooms, a large size kitchen, generous living cum dining area, and 4 piece bathroom. The Saddletowne YMCA, Gensis Center, LRT and Freshco is just few minutes away while you live at only 15 minutes to the Calgary International Airport. This property checks all the boxes of a cozy home or a smart investment rental property with a potential of $4500 in total gross rental income due to its great and unique layout. Book your private viewing with your favorite realtor today. (id:60626)
Urban-Realty.ca
2613 - 108 Peter Street N
Toronto, Ontario
Live Above It All at 108 Peter St Suite 2613, Step into style and sophistication in this upgraded, never-lived-in 2 Bedroom + Den, 2 Bathroom end unit in the heart of Toronto's vibrant Entertainment District. Perched high on the 26th floor, this sleek corner suite boasts panoramic northwestern views through floor-to-ceiling windows, flooding the 746 sq ft interior with natural light. Enjoy contemporary finishes throughout, including wide plank laminate flooring, 9 ft smooth ceilings, and a modern designer kitchen featuring quartz countertops, matching backsplash, and built-in appliances. The open-concept living area showcases a stylish accent wall and decorative column, adding character and charm that complements any modern décor. Both bedrooms offer privacy and function, with a spacious primary suite and a flexible den that can serve as a home office or reading nook. Step out onto your private balcony and soak in the stunning, unobstructed skyline views. A generous walk-in laundry closet adds to the convenience of this well-designed layout. Live in luxury with resort-style amenities: 24-hr Concierge Outdoor Pool & Lounge Indoor & Outdoor Fitness Centre Infrared Sauna & Treatment Rooms Business Centre & Co-working Spaces Yoga/Movement Studio Games Room & Party Room Outdoor Dining & BBQ Area Located steps from the city's top restaurants, nightlife, transit, and cultural attractions this is downtown living at its finest. Don't miss your chance to own this standout suite in a premier downtown location! (id:60626)
Century 21 Percy Fulton Ltd.
505 Chief David Road
Baynes Lake, British Columbia
Welcome to country living at its finest! Set on a flat, fully fenced 6.99-acre lot, this property is perfect for those seeking space, privacy, and a true rural lifestyle. Ideal for horse enthusiasts, it features multiple outbuildings, including a solid barn offering shelter for animals or extra storage and a brand-new shop perfect for projects, equipment, or hobbies. All outbuildings are easily accessible thanks to the flat layout, making daily chores simple and efficient. A fully fenced garden is ready for growing your own fruits and vegetables. The charming home offers just over 1,100 sq ft of comfortable living space, with 3 bedrooms and 1 bathroom. On the main floor, you'll find a bright living room, dining area, kitchen, two bedrooms, a full bathroom with laundry, and a spacious entryway warmed by a cozy woodstove. Upstairs, the loft offers a third bedroom along with additional storage space. Extensively updated, the home boasts a full interior and exterior renovation, including a new roof, windows, siding, deck, covered porch, and electrical upgrades—allowing you to move in and enjoy with peace of mind. Located in the friendly rural community of Baynes Lake, you’re just 30 minutes from Fernie and 45 minutes from Cranbrook, offering the perfect balance of quiet country living with city amenities within easy reach. A rare opportunity — book your showing today! (id:60626)
Century 21 Mountain Lifestyles Inc.
25 Belmont Green Sw
Calgary, Alberta
"Two bedroom Legal Basement Suite — perfect as a mortgage helper or rental income! Nestled in the highly sought-after community of Belmont, this exquisite home is a true masterpiece, showcasing an abundance of exceptional upgrades. Spanning nearly 2,900 square feet of thoughtfully designed living space, it boasts an open-concept layout that is both modern and inviting. Bathed in natural light from an abundance of windows, this residence features five generously sized bedrooms, four luxurious bathrooms, and a double attached garage, offering ample room for the entire family.The chef-inspired kitchen is a true highlight, featuring expansive quartz countertops, elegant white cabinetry, a stylish chimney-style hood fan, a spacious pantry and top-tier stainless steel appliances. Throughout the home, you’ll find durable luxury vinyl plank flooring, complemented by an electric fireplace to create a cozy atmosphere. The grand backyard is perfect for entertaining, complete with a deck, new fence and a gas line for your BBQ. Additionally, the insulated garage comes equipped with an electric charger.The fully legal basement suite offers its own private side entry, two comfortable bedrooms, a full bathroom, and separate laundry facilities—ideal for extended family or as a potential rental opportunity. Whether you're an investor seeking a promising property or a family looking for a mortgage helper, this home is the perfect fit.Further adding to its appeal, this home is protected by both the builder’s and Alberta New Home Warranty, ensuring peace of mind for years to come.Perfectly located just moments from shopping, public transit, the Somerset C-Train station, dining, and so much more, this home effortlessly blends convenience with luxury. (id:60626)
Cir Realty
318743 Grey Road 1 Road
Georgian Bluffs, Ontario
This Sounds like a fantastic property! The spacious 2880 sq. ft bungalow, located on Grey Road 1 just outside of Owen Sound.\r\nOffers great proximity to both the Legacy Ridge Golf Course & Cobble Beach Gold Links, as well as the Georgian Bluffs boat launch. Its modern upgrades, including a new kitchen with stainless steel appliances, maple hardwood floors, and a walk in pantry, make it perfect for comfortable living. The main floor laundry is a convenient feature, and the large entertainment deck adds the the appeal, making it ideal for hosting or enjoying the outdoors. With a triple wide driveway and a private landscaped lot measuring 80 x 250 ft, there's ample space for parking and privacy. The municipal water supply is also a bonus for ease of living.\r\nWould you like more details about this property, or are you considering a visit? (id:60626)
Sutton-Sound Realty
370 Stone Street S
Gananoque, Ontario
A great opportunity to own a Century Home in the coveted South Ward with two minute boat access to the St. Lawrence and the Thousand Islands. Are you dreaming of spending your days on the water but your partner prefers the bustle of a vibrant resort community? This bright and sunny 2 storey home could be your perfect compromise. It has many modern upgrades with lovely hardwood floors on the open concept main level and the laminate flooring upper level holds two spacious bedrooms and a 5 piece bath. The lower level has a private side entrance to a one bedroom guest suite that would perfectly suit someone working remotely (formerly used as a lucrative short term rental). The intimate patio off this level has stunning sunset views and a hot tub. The two private docks will safely harbour even a very large boat! And the stairs down to the water are sturdy and maintenance free. Dont miss out on this rare opportunity to own your very own piece of the rivers edge. (id:60626)
Bickerton Brokers Real Estate Limited
Lumsden Acreage
Lumsden Rm No. 189, Saskatchewan
Welcome to this beautiful 72.7 acre property nestled in the valley just minutes from Lumsden! You are treated to a sprawling 2 storey farmhouse with suite, city water, indoor pool and hot tub, greenhouse, ponds, off grid tenting spots along groomed valley hiking trails, and your own slice of heaven carved into the gorgeous landscape that this area offers. The house features open concept living with large living room with wood fireplace, dining room with patio doors to lead you to the patio with stunning view of the valley, and kitchen with plenty of cupboard and counter space. There is a ton of storage, such as a walk in pantry, utility room that could be a sewing room or craft room, and many closets. The pool and hot tub room are an added bonus to this property. Upstairs, there is a separate two bedroom living area perfectly suited to be an income suite, nanny suite, or a grandparent suite. The bonus room is features vaulted ceilings, upper deck, and amazing views. The Primary bedroom holds a large walk through closet area with vanity and sink, leading you to the ensuite where you can relax in the soaker tub after a long day. There is also a bedroom that is currently being used as an office, to offer a close bedroom to the primary bedroom for your growing family. There is so much garage space - a double attached garage, and a single attached garage with a large heated entranceway that boasts ample storage room with floor to ceiling closets. Outside you are treated to wide open spaces, a heated detached garage with office space (that could be used as a separate business area such as an art studio, gym or hair/lash/nail studio), a storage quonset, small barn and 4 livestock shelters for the new owners to enjoy. Seasonal creek fills two large ponds which attract waterfowl and wildlife and owner's canoeing activities and occasionally skating in the winter. Imagine this property as a very cool bed and breakfast, hobby farm, as well as a magnificent home for your family. (id:60626)
Century 21 Hometown
130 6030 142 Street
Surrey, British Columbia
Welcome to Blackberry Walk 3-a contemporary craftsman-style corner unit townhome offering 3 bedrooms, 2.5 baths, massive backyard and a side-by-side double garage. This stylish home features an open-concept layout with Samsung stainless steel appliances, quartz countertops, 9 ft ceilings, and large windows that fill the space with natural light. The primary bedroom boasts a vaulted ceiling, walk-in closet, and a spa-inspired ensuite with double sinks. Enjoy outdoor living with a private deck with mountain views, lower patio, and an over-extended fenced backyard to enjoy those summer days. Steps from schools, parks, YMCA, Bell Performing Arts Centre, and transit. Easy to show on a 12 hour notice, call to book your showing! (id:60626)
Real Broker
Century 21 Coastal Realty Ltd.
2943 Piva Road
Kamloops, British Columbia
Welcome to 2943 Piva Road in the peaceful community of Pinantan! This 3-bed 2-bath log home on a tranquil 2-acre lot is the one you have been looking for! Rustic luxury meets modern charm. Central Woodstove with stone mantle in living room, vaulted ceilings, and beautiful craftsmanship throughout. Expansive wrap-around deck with hot tub area for relaxation. Main floor master suite with en-suite bathroom. Upstairs: 2 bedrooms, 1 full bathroom, lofted family room with stunning vistas. Downstairs: mudroom, large indoor crawlspace for storage. CR1 Zoning allows large livestock - bring your horses, ride to the store! Chicken coop for fresh eggs. Garden area with greenhouse. 200 AMP Power. New HWT and Sump pump 2025. Lots of storage and outbuildings. Detached 24'x24' shop with power and heat. 30 min to Kamloops, enjoy rural seclusion while still being close to town! Community store and elementary school just over 1 km away. Pinantan Lake and lots of recreation opportunity nearby. Contact your favorite REALTOR to book your showing today! **Measurements taken from floorplans are approximate. (id:60626)
Exp Realty (Kamloops)
1762 Ontario Street
Vancouver, British Columbia
Stunning concrete townhome with a private entrance at Proximity, the latest development by Bastion. This 1-bedroom + den home boasts soaring 14 ft ceilings and a spacious 108 sq.ft. patio. Enjoy premium finishes, including Caesarstone countertops, full-size Fisher Paykel, Bosch, and GE appliances, as well as Hydrocork flooring. The spa-inspired bathroom and space-saving built-in California closets add a touch of luxury. Located in the heart of it all-next to Olympic Village, steps from the Seawall, shopping, dining, recreation, and the Canada Line. The building offers fantastic amenities like a Club House, communal garden plots, and a shared rooftop deck. Includes 1 parking & 2 storage lockers (id:60626)
Engel & Volkers Vancouver
307 - 10 Eva Road
Toronto, Ontario
Brand new 28 storey tower ready for move-in. Located minutes to Hwy 401, QEW and Gardiner Expressway, close to airport, transit and area amenities including schools, parks and grocery. Approx: 1127 sf as per Builder's Plans: One Parking included in the Purchase Price. 8' ceilings. Brand new model suite with pre-selected finishes. (id:60626)
Del Realty Incorporated
1789-1791 Sloan Avenue
Prince Rupert, British Columbia
3 UNITS!! 1 AMAZING PROPERTY!! This multi-family property, spread across three levels, is located in a desirable family neighbourhood, just minutes from an elementary school, hospital, and downtown. The upper unit boasts 3 bedrooms and 2 bathrooms, including a master bedroom with a full ensuite bathroom. It features an open-concept kitchen that flows seamlessly into an oversized sun deck—perfect for grilling and gatherings. The middle unit offers 2 bedrooms and 1 bathroom, along with a separate, spacious deck overlooking the backyard. The lower unit also provides 2 bedrooms and 1 bathroom, offering a comfortable and spacious living space across all three levels. Recent renovations have enhanced the property with new windows, siding, doors, garage doors, kitchen, flooring, and more. Additionally, the spacious backyard provides plenty of room for outdoor activities and relaxation. (id:60626)
Realty One Real Estate Ltd
33861 Prentis Avenue
Mission, British Columbia
Welcome to this delightful 2 Bedroom & 1 Bathroom home nestled on a 13,500 Sq Ft lot in the heart of Mission in a developing area! The cozy home features a functional layout with plenty of natural sunlight, making it an inviting space to call home. Open living room, dining room, large kitchen adjoined to the flex room and bedroom on the main. Primary loft Bedroom on the upper floor. The property boasts a heated detached shop ideal for the craftsman & hobbyist. The expansive lot offers endless possibilities-whether you're looking to garden or simply enjoy the extra space and listen to the serene sounds of the rear creek. With easy access to all schools, parks, & shopping, this property combines the best of both worlds. Peaceful country style living with urban convenience just minutes away! City water and sewer at lot line (for builds and redevelopment). (id:60626)
Exp Realty Of Canada
353 Provident Way
Hamilton, Ontario
Upgrades: Back splash, excellent quality hood, pot lights on grounds floor and basement, Land scaped matured front and backyard garden. Water softener, tankless water heater, zebra curtains on ground floor with remote control. Kitchen back splash, laundry organizer on 2nd floor, basement cold room, and kitchenette with back splash in basement. Storage, 9 feet ceiling, spacious master bedroom with walk-in closet and ensuite bathroom. All home closets with organizers, natural wood floor on ground floor, engineered wood floor on basement. 5-piece home cameras with modem connected directly to electricity power, Cameras are connected to DVR with 24 HR recording system. Alarm cable installed. Wide single garage with auto garage opener. All New Appliances. (id:60626)
Coldwell Banker Realty In Motion
41 Foothills Lane
Hamilton, Ontario
Home Sweet Home. Family friendly neighbourhood close to the HWY & Confederation Go Station. Close proximity to shopping centre featuring grocerues and much more. Within walking distance to school, Daycare, Park and a short drive to the Conservation area. Welcome to Foothills of Winona, this immaculate semi-detached home offers 3 bedrooms 2.5 baths with high end finished throughout. Upgraded cabinetry, pot lights galore, upgraded hardwood flooring & stairs, high end lighting, custom blinds with remotes, newly fenced and much more. (id:60626)
RE/MAX Escarpment Realty Inc.
2825 Richfield Drive
Vernon, British Columbia
Perfect family home in a quiet, sought after neighbourhood! This well-maintained rancher features 3 bedrooms and 2 full baths on the main floor. Downstairs offers a 4th bedroom with walk-in closet, plus a convenient half bath. Bonus: a bright 1-bed plus den in-law suite with full bath, walk-in closet, its own laundry, private entrance, garden boxes, and patio area. The 4th bedroom could be used for the suite with minor modifications making it a 2 bedroom and 1.5 bath suite. Enjoy the large covered deck overlooking a fully landscaped, fenced backyard with garden shed. There's also room for an RV or boat with 30 amp/115V service plus double garage. Plenty of upgrades and awesome features throughout including appliances, gas fireplace and the main bathroom plus more. Ideal home in a great neighbourhood with this move-in ready home with flexible living options! (id:60626)
Coldwell Banker Executives Realty
6260 Orbin Place
Prince George, British Columbia
Exceptional Family Home with Mortgage Helper — a beautifully designed 6-bedroom, 3-bathroom home offering 3,315 sq ft of functional living space with an expansive open-concept main floor. Downstairs, you'll find a 4th bedroom for the main living area plus a fully self-contained 2-bedroom mortgage helper with its own private walkout entrance. The exterior is as impressive as the interior. There's ample RV parking and a low-maintenance, fully finished yard complete with astro-turf surfaces, a hot tub, and high-end aluminum fencing . This is a rare opportunity to own a move-in-ready home that offers space, style, and income potential. (id:60626)
Exp Realty
41 Foothills Lane
Stoney Creek, Ontario
Home Sweet Home. Family friendly neighbourhood close to the HWY & Confederation Go Station. Close proximity to the Winona Crossing shopping centre featuring Costco, LCBO and much more. Within walking distance to St Gabriel school, Daycare, Winona Park and a short drive to the Fifty Point Conservation area. Welcome to Foothills of Winona, this immaculate semi-detached home offers 3 bedrooms 2.5 baths with high end finished throughout. Upgraded cabinetry, pot lights galore, upgraded hardwood flooring & stairs, high end lighting, custom blinds with remotes, newly fenced and much more. This home shows AAA+ (id:60626)
RE/MAX Escarpment Realty Inc.
6 624 Campbell St
Tofino, British Columbia
Exclusive top-floor unit in the Kingfisher, Tofino's only residential complex with a private marina. This 2 bed, 2 bath waterfront condo boasts views of Tofino Harbour, Meares Island & the mountains beyond. Bright & airy, the open-concept living space features vaulted ceilings, generous windows & a private patio to take in the hubbub of the harbour & spectacular westcoast landscape. Propane fireplace & natural wood floors enhance the home’s coastal vibe. A rare & highly valuable feature is the private marina with moorage for owners at no extra cost, perfect for fishing & enjoying life on the water. Located just steps from the bustling shops & restaurants of downtown Tofino, this charming, well-managed building includes secure storage, boat/trailer parking & a welcoming, coastal-oriented strata. One of only six top-level units, this is an exceptional opportunity to immerse yourself in a true recreational lifestyle without sacrificing location. No rentals permitted. (id:60626)
RE/MAX Mid-Island Realty (Tfno)
6 Currie Lane
Georgian Bay, Ontario
Welcome to your new waterfront retreat off of Gloucester Pool. Completely renovated inside and out and ready for you to enjoy for the summer! Open concept kitchen and living space offering views of the water everywhere you look. Three bedrooms, large 4 piece bathroom, kitchen and dining combined and a spacious living room to enjoy water views, cozy up by the fireplace, watch a movie or read a book. Recharge in nature on the large back deck and soak in the peace & quiet and beautiful wildlife this resort like cottage has to offer. Private dock for your boat and the waterfront is perfect for lounging and watching little kids swim & play. (id:60626)
Keller Williams Realty Centres
6601 97a Highway
Enderby, British Columbia
Spacious and updated, this 5-bedroom, 2-bathroom family home offers room to grow inside and out! Situated on a generous, flat 0.61-acre lot bordered by a tranquil creek on one side, and a giant cedar hedge on the other, this property features a huge 23x29 foot heated shop/garage with side carport. The shop has huge windows that let in tons of natural light, and is wired for a welder, ideal for a carpenter, mechanic, or hobbyist. The home boasts a renovated basement with laminate floors, 2 bedrooms, 1 bathroom, and a large family room, while the upper level includes a sunken living room, updated kitchen, large family dining room, 3 bedrooms and a beautifully updated bathroom. Enjoy outdoor living on the large covered deck overlooking the expansive backyard, complete with a garden shed for your tools and storage needs, and RV parking. Major updates include a new roof in 2022 and a furnace with central A/C installed in 2015. Conveniently located just 5 minutes to downtown Enderby and only 15 minutes to Salmon Arm, this property offers the perfect blend of country charm and town proximity. A must-see for families, hobbyists, or anyone seeking space and functionality! (id:60626)
Coldwell Banker Executives (Enderby)
56506 Rge Road 34
Rural Lac Ste. Anne County, Alberta
Discover the perfect blend of privacy, functionality, and modern living on this stunning 160-acre property. With 100 acres of harvestable land, this is an excellent opportunity for farming, homesteading, or investment. Nestled on a dead-end road, you’ll enjoy absolute tranquility with no through traffic. The property features two homes: A modular home with 3 bed and 2 bath, with a breeze way to a 950 sq ft heated shop. The second, a new build in 2021, 3 bed, 2 bath, vaulted ceiling, new appliances, wood stove, is elevated on pilings with two spacious lofts, offering modern amenities and breathtaking views of the surrounding landscape, providing additional living space for extended family, rental potential, or farmhands. This acreage is fully fenced with a dugout. Whether you're looking for a private getaway, a working farm, or an income-generating property, this rare find offers endless possibilities. Experience the peace and potential this land has to offer! (id:60626)
Royal LePage Noralta Real Estate
44 De La Falaise Street
Edmundston, New Brunswick
Welcome to 44 de la Falaise Street, a prestigious property built in 2014, located in the beautiful Montagnard neighborhood. I am pleased to present a unique bi-generational property featuring two bedrooms and two full bathrooms in each unit. This property can also be easily converted into a single-family home, offering a total of four bedrooms, including a master bedroom with a walk-in closet and a full bathroom. Additionally, it offers a total of 4.5 bathrooms. You will undoubtedly be charmed by the finish of this property and its magnificent exterior layout. The double garage, integrated into the home, provides a spacious look to the fully paved parking area. For more details, contact us. We will be pleased to present this unique turnkey property to you. (id:60626)
Riviera Real Estate Ltd
680 Cobalt Street
Clarence-Rockland, Ontario
Experience exceptional design and comfort in this beautifully appointed 3-bedroom bungalow, ideally situated on a premium corner lot. From the moment you step inside, you'll be captivated by the elegant finishes and thoughtful layout that make this home truly stand out.Entertain with ease in the inviting parlor, where expansive windows with motorized blinds and cathedral ceilings create a bright, airy space that flows seamlessly into the formal dining room. The chef-inspired kitchen is a showstopper, featuring winter white cabinetry, a subway tile backsplash, granite countertops, an oversized island, and a full extended wall pantry, all paired with top-of-the-line stainless steel appliances. The adjacent family room is perfect for relaxing, with 12-ft coffered ceilings, a cozy gas fireplace, and more motorized blinds that add a touch of luxury. Hardwood and tile flooring flow throughout the home, adding warmth and sophistication. Retreat to the spacious primary suite, complete with a walk-in closet and a spa-like ensuite featuring heated floors, double sinks, a glass shower, and a soaker tub. Two additional bedrooms provide flexibility for guests or a home office. Step outside to a covered rear porch with a gas line, leading to a brand new interlock patio, perfect for BBQs, entertaining, or quiet evenings outdoors. (id:60626)
RE/MAX Absolute Walker Realty
10103 124 Avenue
Grande Prairie, Alberta
Discover the ideal location for your business on this lot totaling 2.32 acres in Grande Prairie's Northridge subdivision, strategically positioned on 102 Street and 124 Avenue near established businesses like Ken Sargent GMC Buick, Real Canadian Superstore, and Inverness Estates. With Arterial Commercial (CA) zoning and full municipal services, this lot offers versatility and convenience, perfect for a range of business needs. Benefit from the area's already-developed infrastructure and proximity to business and residential, ensuring your enterprise's long-term success and growth potential. Call your Commercial Realtor© today and elevate your business to new heights. (id:60626)
RE/MAX Grande Prairie
Lot 28 River Rapids Road
Quinte West, Ontario
INTRODUCING RIVER RAPIDS, AN ENCLAVE OF BEAUTIFUL NEW BUILD FREEHOLD HOMES SITUATED BETWEEN THE TRENT RIVER AND THE HERITAGE CONSERVATION TRAIL! This gorgeous 4 bedroom, 3 bathroom bungalow is completed and ready for occupancy! Built by McDonald Homes with superior features & finishes throughout, this "WILLOW" model offers open-concept living with over 3000 sq ft of finished space, up and down. This home welcomes you into the front foyer by the covered front porch entrance, an amazing space to relax with views of the peaceful Trent River. Enjoy access to the water on hot summer days with your paddleboard, kayak or canoe! In the heart of the home, the Gourmet Kitchen boasts beautiful ceiling height cabinetry, quartz countertops and an Island perfect for entertaining. Great Room and Dining Room features soaring vaulted ceilings. Enjoy your morning coffee on either of your two decks that overlook your backyard that edges onto trees. Large Primary Bedroom with Walk In closet & Ensuite with Glass & Tile shower. Second bedroom can be used as an office or den. Fully finished lower level with 2 additional bedrooms, bathroom & massive Family Room with natural gas fireplace. Double car garage with direct interior access to the main floor Laundry Room. Includes Luxury Vinyl Plank/Tile flooring throughout main floor, municipal services & natural gas, Central Air & 7 year TARION New Home Warranty. SEVERAL ADDITIONAL FLOOR PLANS AND AVAILABLE CONSERVATION AND WATERFRONT LOTS FOR YOU TO DESIGN YOUR OWN DREAM HOME! RIVER RAPIDS is located approximately an hour to the GTA and a short stroll to downtown Frankford for dining, groceries, Frankford Tourist Park, Bata Island and so much more! A stone's throw to Batawa Ski Hill, Frankford Golf Course, public boat launches, Conservation Parks.....WELCOME HOME TO RIVER RAPIDS! **Photos are of a different build in subdivision with similar floor plan. (id:60626)
Royal LePage Proalliance Realty
Royal Heritage Realty Ltd.
10, 32376 760 Highway
Rural Mountain View County, Alberta
A One-of-a-Kind Acreage Retreat on the Red Deer River – $865,000Just a mile south of Sundre on Bergen Road, this breathtaking 6.8-acre property is a hidden gem bordering the Red Deer River. With a mix of towering trees, rolling terrain, a gentle ravine, and a seasonal creek, this is the kind of place that feels like a private nature reserve—all just minutes from town and easily accessible off pavement.At the heart of the property is a truly unique home that blends the charm of a classic 1960s bungalow with the striking beauty of a timber-frame addition. An incredibly spacious 3266 sq ft with the original portion of the house being warm and inviting ranch bungalow, featuring a spacious country kitchen, a cozy breakfast nook, and a dining area perfect for gathering with family and friends. The rich character of natural wood plank flooring, complemented by slate and tile, adds a rustic elegance throughout.The timber-frame addition takes this home to another level, offering a stunning great room with soaring ceilings, ideal for showcasing statement furniture and artwork. The master retreat is an oasis of its own, complete with a large ensuite featuring a step-in shower and a classic clawfoot tub. Overlooking the great room, an upper library provides a peaceful nook to read and relax.Every window frames a stunning view, and the massive west-facing deck off the kitchen is the perfect spot to soak in the serenity of the surroundings. Whether you’re enjoying morning coffee or watching the sunset, the scenery here is nothing short of spectacular.Adding to the charm, this property offers more than just a beautiful home. A heated studio, originally a garage, is currently used as a music room but would make an incredible exercise space, workshop, or artisan studio. A small, character-filled barn completes the picture, offering endless possibilities for hobby farming, storage, or creative projects.With stainless steel appliances, the comfort of in-floor heating in the ti mber-frame section, and an unbeatable location, this property is a rare find. Whether you’re looking for a peaceful retreat, an artist’s sanctuary, or a nature lover’s paradise, this one has it all. Don’t miss your chance to own this extraordinary acreage! (id:60626)
RE/MAX Aca Realty
1 13328 96 Avenue
Surrey, British Columbia
Modern and spacious 4 bed, 2.5 bath corner unit townhome offering 1,667 sq ft of stylish living in the heart of Surrey. Built in 2018, this home features a wide kitchen with soft grey cabinets, white subway tile backsplash, and sleek stainless steel appliances. Enjoy the privacy of a corner unit and the convenience of a double side-by-side garage. Located just minutes from Surrey Memorial Hospital, King George SkyTrain, Holland Park, and Central City Mall. Why pay more for a small condo when you can own a full-size townhome for under $550 per sq ft? Plus, the asking price is $60,000 below the current BC Assessment-an incredible value in a prime location! Ideal for families and professionals seeking comfort, space, and long-term value. (id:60626)
Royal LePage Global Force Realty
211 Chelsea Park
Chestermere, Alberta
Welcome to 211 Chelsea Park, a stunning 2,330 sq. ft. residence located in one of Chestermere’s most desirable neighbourhoods. This home combines modern elegance with exceptional craftsmanship, offering a perfect balance of luxury, comfort, and convenience. Just a short drive from Calgary and close to schools, parks, and amenities, this property provides both tranquil suburban living and easy access to the city.The grand open-to-below design and floor-to-ceiling fireplace in the great room create an inviting atmosphere, enhanced by an abundance of natural light streaming through large windows and hardwood flooring all throughtout. The gourmet kitchen is a true highlight, featuring high-end appliances, including a gas stove, custom cabinetry, granite countertops, and a spacious island perfect for both everyday meals and entertaining. The luxurious master suite offers a private retreat with a balcony, walk-in closet, and a spa-inspired ensuite with a soaking tub, separate shower, and dual vanities.Step outside to the private backyard, accessible from the walk-out basement, where you’ll find an ideal space for outdoor living and relaxation. With a triple car garage, upgraded finishes throughout, and spacious rooms, this home offers the ultimate in comfort and style.Located in the prestigious Chelsea Park community, this residence is just minutes from Chestermere Lake, local parks, and top-rated schools, making it the perfect location for families. Experience luxury living at its finest in this meticulously designed home. (id:60626)
Century 21 Bravo Realty
689 3311 Ketcheson Road
Richmond, British Columbia
Welcome to Concord Garden South Estate! This South facing 2bed 2bath unit boasts a bright and open-concept layout. Split Bedrooms bring you privacy and comfortable living experience. Ample countertop space and contemporary cabinets, gas cooktop, built in oven, Blomberg appliances in gourmet kitchen. Centralized control heating/cooling. Wonderful Diamond Clubhouse including gym, indoor pool, basketball court, golf simulator, bowling alley, yoga room, concierge, private theatre and more! Perfect location, just minutes walk to Capstan Skytrain station and steps from Costco, T&T Supermarket, Aberdeen Centre, and many dining and shopping options. Great for investment and self use. Talmey Elementary; A.R. MacNeill High. Great for investment and self use. (id:60626)
Panda Luxury Homes
40-42 Vacant Land Located At 40 42 Mill Street S
Waterdown, Ontario
Rare infill 60 x 153 lot located in the heart of Waterdown, premium development location with municipal services along Griffin Street. Located in a highly sought-after area, commuters' dream, 5 minutes to GO Station, only steps to conservation, schools and downtown Waterdown. Seller will consider VTB financing. Subject to severance (currently underway). Seller to provide cooperation. (id:60626)
Platinum Lion Realty Inc.
2578 Maurice Drive
Prince George, British Columbia
A rare opportunity in prestigious University Heights! This high-quality custom home showcases timeless design, exceptional craftsmanship, and attention to detail. Main floor offers a grand primary suite plus large bedroom, perfect for stair-free living. Elegant open-concept with discreet staircase ensures privacy upstairs. Fully finished basement features spacious rec room, great room & additional bedrooms, ideal for family and guests. Heated bathroom floors, expansive living spaces, premium finishes & brand new appliances. Private deck with hot tub, mature trees, RV, boat & oversized garage parking. Surrounded by nature yet close to amenities, this is a home that radiates pride, warmth, and refined living! Come experience it and make it yours. (id:60626)
Team Powerhouse Realty
1116 Radnor Avenue Ne
Calgary, Alberta
ATTENTION DEVELOPERS -- BARE LAND FOR SALE -- This is a rare opportunity to own a cleared lot that is ready for construction on a great street in Renfrew. The house is demolished and the lot is ready for redevelopment. The lot is oversized, measuring 50 feet by 132 feet and 127 feet down the side, and the rear of the lot is 55 feet wide. (id:60626)
Royal LePage Solutions
79 6350 142 Street
Surrey, British Columbia
Experience elevated living in this beautifully appointed 3-bedroom end unit at Canvas, ideally located next to a tranquil greenbelt, offering unmatched privacy and serenity. Designed to feel like a detached home, this residence features a spacious double side-by-side garage and a flexible recreation room, perfect for a home office or gym. Enjoy one of the largest backyards in the complex with an upgraded, oversized patio-ideal for refined outdoor entertaining. Thoughtful touches include rough-ins for central vacuum, ample storage, and premium finishes throughout. Conveniently situated with quick access to major highways, top-rated schools, transit, and neighboring communities. Rentals allowed-an excellent opportunity for first time home buyers. (id:60626)
Planet Group Realty Inc.
301 - 200 Anglo Street
Bracebridge, Ontario
Welcome to "the Rebecca" unit 301 and the only one left in the building in this plan! Both bedrooms and living area face directly onto the river, providing you with a gorgeous waterfront view. This luxurious suite welcomes with hardwood floors of your choosing and bright potlights elevating the space. A high-end kitchen with generous storage, quartz countertops, and 5 upgraded stainless appliances will be the heart of this home. Tucked away is the private primary suite with a walk-in closet and ensuite bathroom. Located at RiversEdge, a new boutique condo building of only 24 units, lovingly located on the Muskoka River and walking trails that bring you to downtown within 15 minutes or an even shorter walk to the beautiful Bracebridge Bay Park. Amenities of RiversEdge promise an easy and enjoyable lifestyle. Just to list a few, there is underground parking, storage lockers, a main floor fitness room, luxurious party room, screened porch Muskoka room, riverside stone patio, bbqs, garbage chutes on every floor, mail delivery and pick up right in the lobby and a secure front entry door with buzzer system. Boatslips can be purchased as well for a true cottage experience. Everything you want for a life of convenience and well-being in Muskoka. (id:60626)
Chestnut Park Real Estate
144 Hooper Street
St. Marys, Ontario
This beautifully designed bungalow with a fully finished walk-out lower level backs directly onto greenspace and the nearby walking trail, offering a peaceful and private setting. The main floor showcases a bright, open-concept kitchen, dining, and living area leading to a covered back deck, along with a spacious primary suite complete with an ensuite and walk-in closet. An office, second bedroom and 3-piece bathroom complete the main level. Downstairs, you'll find a generous recreation room with wet bar, two additional bedrooms, and a 4-piece bath, perfect for kids, guests or extra living space. Construction is underway with a scheduled completion this fall. Contact your REALTOR today for more details and the opportunity to make this home your own. (id:60626)
RE/MAX A-B Realty Ltd




