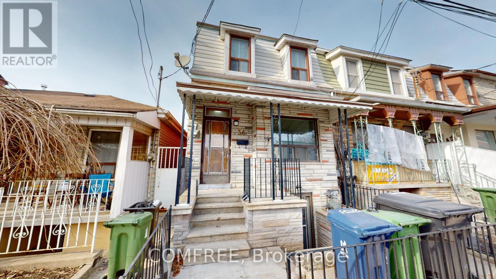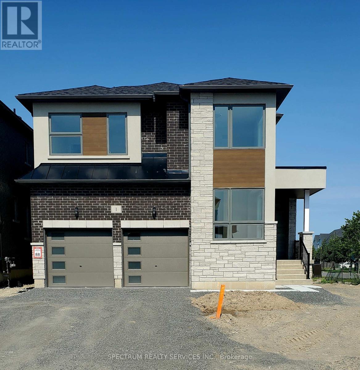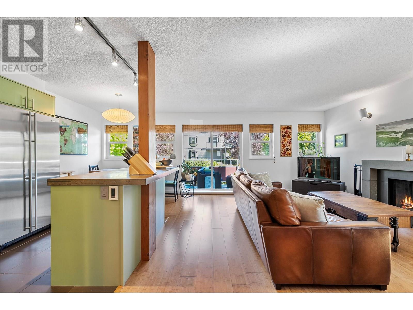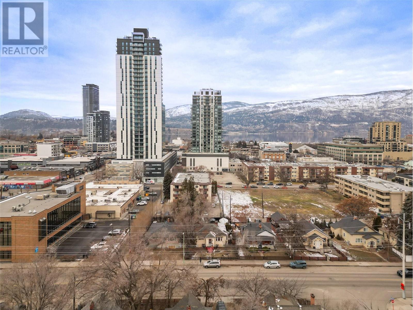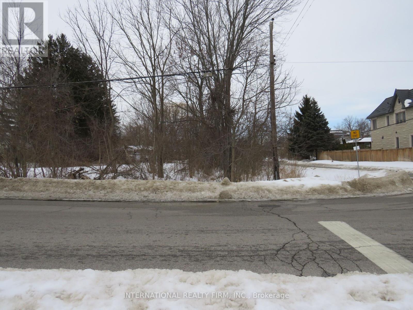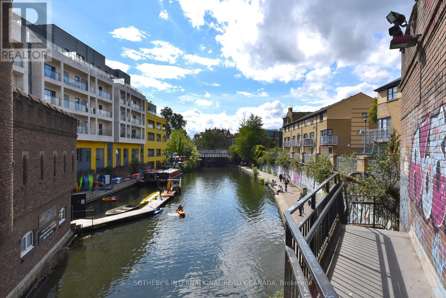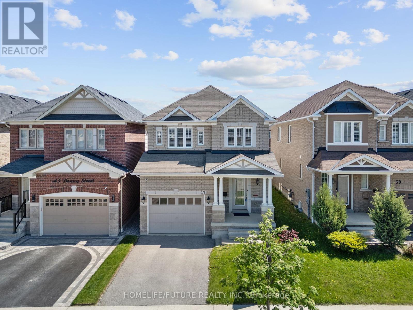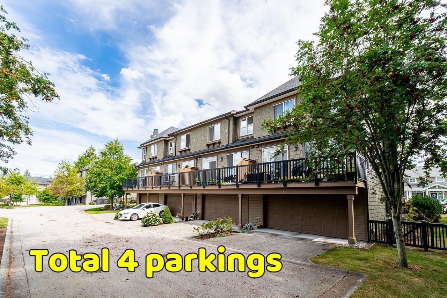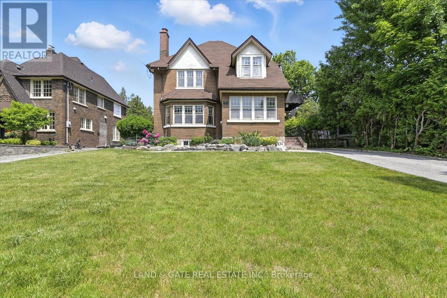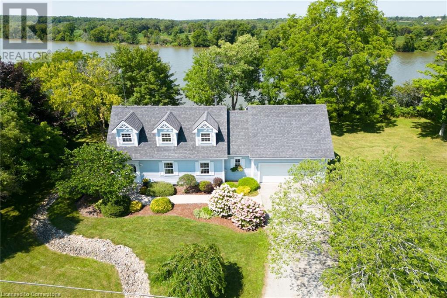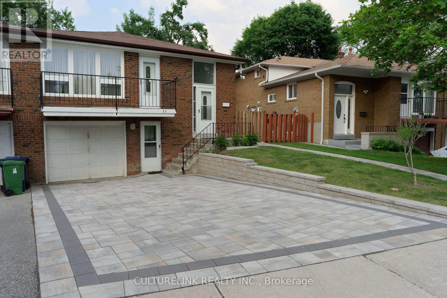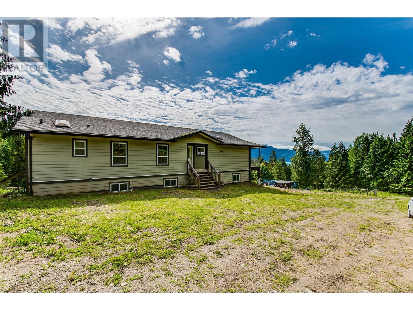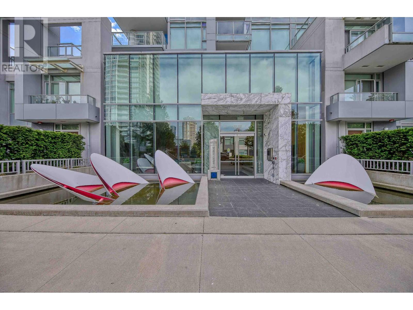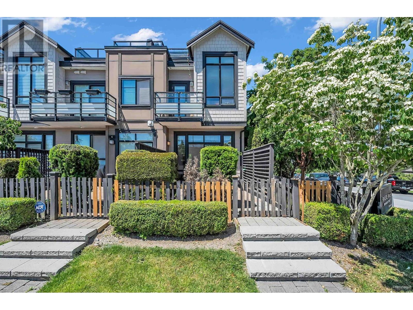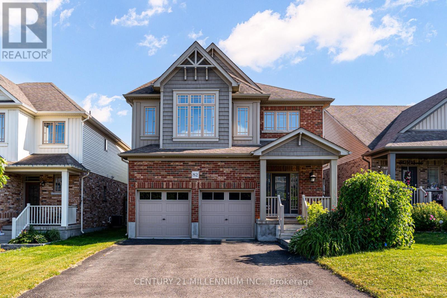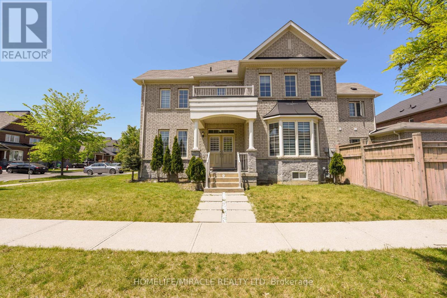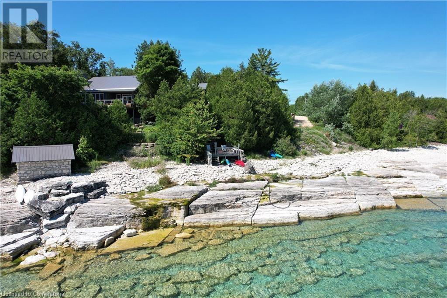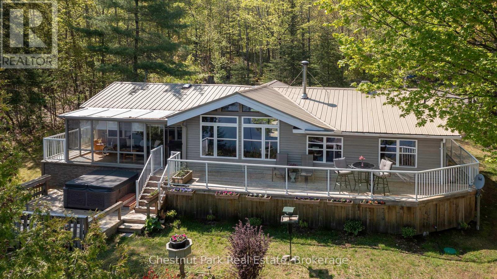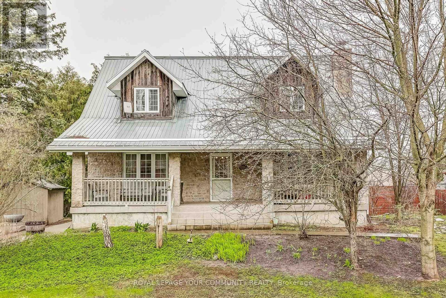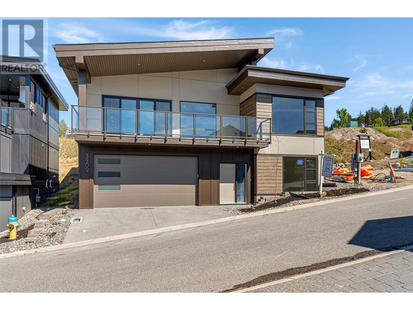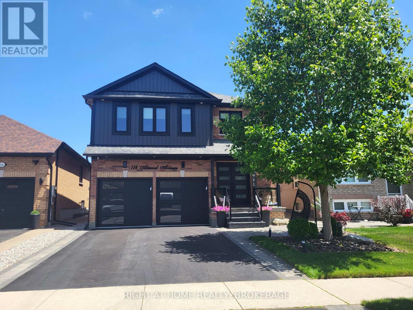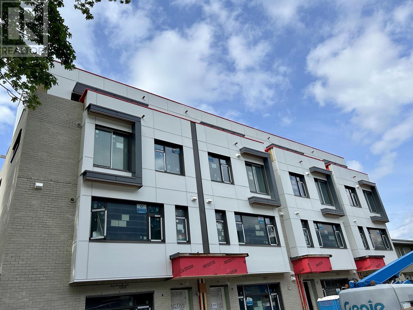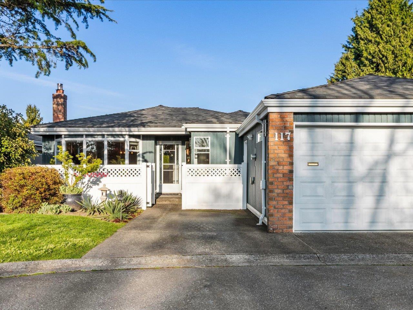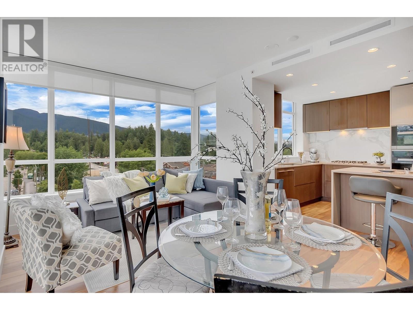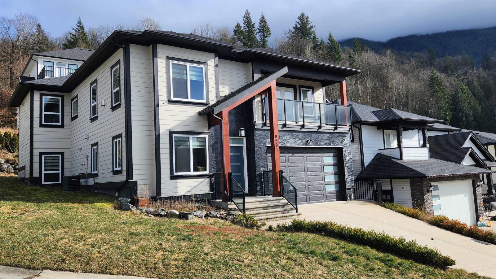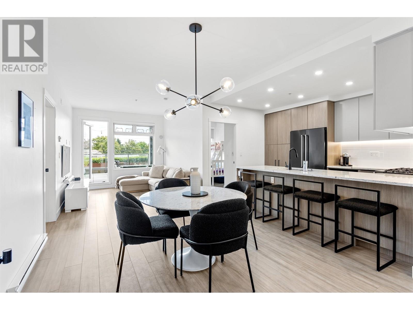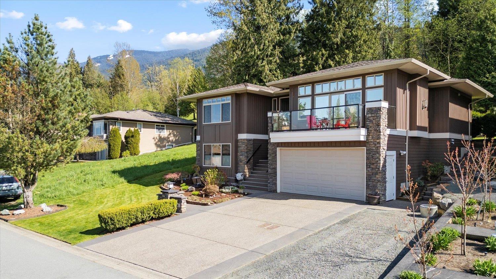36 Mitchell Avenue
Toronto, Ontario
End Rowhouse, Three levels. Basement unfinished with finished three piece bathroom & seperate entrance in front and rear of home. Main floor has livingroom, possible bedroom with attached bathroom, kitchen & dining room which leads to large back yard. Upstairs you will find three more spacious bedrooms and one three piece bathroom. Excellent location, very central & sought after area in downtown Toronto. Transit one block north to Queen West or two blocks south to King St West. Area boasts tons of shopping and restaurants. 12 minute walk to the waterfront. Selling AS IS. (id:60626)
Comfree
1 Rogerson Street E
Clarington, Ontario
Welcome to Gracefields Redux3 in the quaint Village of Newcastle. Singles in this master-planned community is comprised of a mix of beautifully designed, classically styles homes. Opportunity to own a beautiful new home and move in immediately. *Priced To Sell* This beautifully built Lindvest Corner Home features; natural finish oak flooring on main floor non-tiled areas, granite countertops in kitchen, modern exterior, very bright and beautiful windows. Natural finish oak main staircase, natural gas fireplace, second floor laundry and much more. (id:60626)
Spectrum Realty Services Inc.
101 1206 W 14th Avenue
Vancouver, British Columbia
Offering a townhome-style entry, this thoughtfully designed 1,037 sq.ft. corner residence features two generously sized bedrooms-each accommodating a king-sized bed & complete with private ensuites. Nestled on the tree-lined West 14th Ave, this home provides a tranquil retreat just moments from the vibrant South Granville shopping district & within walking distance of 2 upcoming SkyTrain stations. The idyllic layout offers a sense of space & comfort in every room, enhanced by natural light & lush views. Enjoy the outdoors from 2 balconies. Situated in a boutique building of only 7 homes, this residence benefits from a proactive & community-oriented strata. Additional features include 1 secured parking stall & 1 storage locker. Open house Sunday July 20th, 2025, 2:30pm - 4:30pm. (id:60626)
Oakwyn Realty Ltd.
2245 Paul Lake Road
Kamloops, British Columbia
Paul Lake is a nature lover’s haven, and this beautifully crafted custom contemporary home delivers breathtaking views, year-round recreation, and exceptional versatility. The upper level features vaulted ceilings, expansive windows and a well-appointed kitchen with maple cabinetry. French doors open onto a spacious, private deck with gazebo overlooking the lake—perfect for relaxing or entertaining. The luxurious primary suite offers a spa-inspired en-suite with a soaker tub and walk-in closet. A second bedroom/den and convenient laundry complete the main floor. The walk-out lower level includes a full kitchen, bath, living area, separate laundry and private patio—ideal for extended family, guests, or rental income. A removable wall allows flexible use as one full residence or separate suite. Additional highlights: new flooring and paint, two new skylights, in-slab radiant heating, a 2-car garage, abundant parking, fenced yard, dock and barge, and pristine spring-fed water. Enjoy excellent fishing, ATV access, endless hiking trails from your door, and Harper Mountain just 5 minutes away. Extremely well-built—home inspection available for viewing. Buyer to verify measurements if important. This home must be seen to be appreciated! (id:60626)
Royal LePage Kamloops Realty (Seymour St)
1470 Richter Street
Kelowna, British Columbia
DEVELOPMENT POTENTIAL! Calling all INVESTORS! This is your chance to own a property with a UC1 Urban Cores Zoning in the heart of downtown Kelowna. Zoning in the civic core allows for high density, mixed use buildings, commercial, residential, retail, cultural, etc. This property is located just two parcels north of Bernard Avenue on Richter Street and is waiting for your vision. Currently the property has a charming 2 bedroom, 1 bathroom and den bungalow with a full basement (basement is partially finished). The private yard is fully fenced and landscaped. This home is located within walking distance to all of the best that the downtown core has to offer! Close to all amenities, schools, shopping, the lake! (id:60626)
Coldwell Banker Executives Realty
98 Euclid Avenue
Toronto, Ontario
Excellent opportunity for investors or someone looking to build your dream home. Property is a vacant land, rectangular-shaped corner lot located in a mature residential neighborhood. It is surrounded by detached dwellings various age and size. Property is located close to schools, public transit and more. (id:60626)
International Realty Firm
30 - 30 Oval Road
London, Ontario
Set within the renowned Henson Building, this beautifully appointed one-bedroom apartment offers the perfect London base for international visitors seeking style, convenience, and a touch of local history.Once home to Jim Henson and the Muppets, the building has been transformed into a design-led warehouse-style development that marries architectural character with modern comfort.Occupying a peaceful position on a quiet cul-de-sac in the heart of Camden Town, the property is just 500m from the Northern Line at Camden Town Underground Station, providing swift access to the West End, the City, & beyond. The fashionable boutiques, independent cafés, & vibrant culture of Primrose Hill & its stunning parkland are only 650m away, ideal for a weekend stroll or al fresco brunch with city skyline views. Inside, the apartment impresses with its high-quality finish & industrial-chic aesthetic.The spacious open-plan kitchen and reception room features exposed brickwork, sleek stainless steel fittings, and expansive windows that flood the space with natural light. The wooden floors throughout add warmth and continuity, while the private balcony overlooking a tranquil sun-drenched atrium offers a rare oasis of calm in central London.The suite is wired for an in-ceiling speaker system. The bathroom features underfloor heating & premium fixtures, contributing to the apartments understated luxury. Amenities include: 24-hour concierge service, Gym, BikeStorage & Guest Parking.The Henson Building is one of Camdens most sought-after addresses, combining cultural heritage withcontemporary living. The area is known for its eclectic energy, home to world-famous music venues, artisan markets, leafy canals, & an ever-evolving food & arts scene, making it an exciting destination. Whether you'relooking for a chic London base, a secure long-term investment, or a stylish pied-à-terre with character, this is anexceptionally rare find in one of the capital's most dynamic districts. (id:60626)
Sotheby's International Realty Canada
5000 Des Jardines Drive
Burlington, Ontario
Fully Renovated! Feels Like a Semi or ever Detached and Lives Like a Dream Welcome to This Rare Burlington Gem! Tucked into a quiet corner lot, this renovated-from-top-to-bottom townhome offers the space, privacy, and light typically reserved for detached homes. With only one shared interior wall and only connected to the neighbour at the garage and front bedroom, this one truly stands in a class of its own. Step inside and be greeted by an abundance of natural light streaming through every room a rare feature for any townhome or even semi. The spacious main floor includes a rarely found private office, perfect for remote work. The chef-inspired kitchen boasts sleek stainless steel appliances, quartz countertops, and seamless flow into the open-concept living and dining areas. Upstairs, you'll find three generously sized bedrooms, including a primary bedroom that feels like a spa retreat complete with a brand new luxurious3 piece ensuite, oversized walk-in closet, and space to truly unwind. The large backyard offers plenty of room for entertaining, gardening, or simply relaxing, while the wrap-around covered porch provides the perfect spot for your morning coffee. Additional highlights include an extra-large basement storage room, two-car driveway with no sidewalk, and meticulous maintenance throughout. All of this just steps from parks, top-rated schools, shops, restaurants, transit, and major highways the ideal blend of tranquility and convenience. This is not your average townhome its the lifestyle upgrade you've been waiting for. (id:60626)
Royal LePage Signature Realty
69 Schindler Road
Salmon Arm, British Columbia
Private acreage living with views, space & serenity. Tucked away on 6.42 beautiful and private acres, this 3,030 sq. ft. rancher offers the perfect blend of privacy, comfort, and function. With 4 bedrooms and 3 bathrooms, this thoughtfully designed home features a main floor primary suite with a walk-in shower, double sinks, and a dedicated office/den nearby - ideal for working from home or relaxing in peace. Soaring vaulted ceilings create an airy feel in the main living space, while a cozy double-sided fireplace adds warmth and charm to both the kitchen and living room. Downstairs, a large family room with a wood stove and walkout access to the backyard is perfect for movie nights or gatherings. Enjoy stunning views of the surrounding hills and valley from your many garden areas, flat grassy spaces, and two firepits - perfect for entertaining or unwinding under the stars. An oversized double garage offers plenty of room for storage and a workbench, plus multiple outbuildings including a 24' x 16' workshop, 10' x 18' storage shed, 24' x 12' equipment shed with attached wood shed, and a massive 48’ x 22’ equipment shed with lean-tos accessible from Grandview Bench Road. With tons of parking, two separate road access points, and room to build an even larger shop if desired, this property is ready for all your dreams—big or small. Whether you’re looking for space to garden, play, work, or just relax in the rural setting, this property delivers it all. (id:60626)
RE/MAX Shuswap Realty
1 Fairbourne Crescent
Toronto, Ontario
Don't miss this charming detached home located on a beautiful and quiet street! Nestled in a peaceful neighbourhood with easy access to parks, public transportation, and all the amenities around Pharmacy Ave. You'll love the convenience of nearby shopping, dining, and more. This home features a finished basement, perfect for extra living space, a cozy backyard with a deck for relaxing or entertaining, and all the comforts you're looking for. A true gem in a fantastic location! Separate Entrance Basement, Kitchen in the Basement (id:60626)
New Era Real Estate
135 Ian Ormston Drive
Kitchener, Ontario
Welcome to this stunning detached home in the highly desirable Doon neighborhood! Home features an immaculate floor plan with 3 bed, 3 bathroom and professionally finished 1 Bedroom Legal Basement apartment with Separate side Entrance. The main floor boasts a spacious open-concept layout, with tons of natural light. kitchen is both stylish and practical, featuring plenty of cabinet space, sleek countertops, stainless steel appliances, and a modern backsplash, perfect for entertaining and daily living. Upstairs, you'll find Three spacious bedrooms, including a luxurious master suite with walk-in closets and a 4-piece ensuite and one bedroom legal basement apartment for extra income or can be used for extended family use . Fully fenced backyard for your private summer BBQs. This beautiful home is situated in a vibrant community with excellent schools, and all essential amenities nearby. minutes from Conestoga College. You're also close to parks, walking trails, the Grand River, and all the shopping and dining you need. Plus, with quick access to Highway 401, commuting is super convenient. Don't miss the opportunity to make this property your forever home. (id:60626)
Royal LePage Signature Realty
2298 Calais Rd
Duncan, British Columbia
Welcome to 2298 Calais Rd – a private and picturesque 3-acre property located just minutes from town. This 3-bedroom, 2-bath home offers a unique opportunity for developers, handymen, or buyers looking to build equity through renovation. The kitchen and bathrooms have already been updated, and some major system upgrades are in place, including a 200-amp electrical service, gas forced air furnace, and a tankless hot water system. Renovations have been started but are not yet complete, making this the perfect chance to bring your vision to life. Additionally, a Preliminary Layout Approval (PLA) was previously in place to subdivide the property into three bare land strata lots – to be confirmed with the District of North Cowichan. Whether you're looking to finish the home for personal use or explore its development potential, this property holds incredible value in a desirable rural setting. Sold ''as is''. Buyers to do their own due diligence. Measurements are approximate. Buyer to verify. (id:60626)
Exp Realty (Na)
501h, 3000 Stewart Creek Drive
Canmore, Alberta
In a back row location, alongside a lovely treed hillside you'll find this well appointed, bright & spacious modern townhome. Over 3 storeys, with no one above or below you, this end unit provides serenity & pride of place in the Three Sisters of Canmore. On entry, vaulted ceilings & a glass bordered stairway leads up to the main level, or down to a handy flex space, laundry & single garage, perfect for active lifestyles. The middle floor offers 2 bedrooms, where the primary suite is an ideal respite with its own bath & generous closet space. A private balcony leads to the woods alongside. Upstairs, views are panoramic, where 3 walls of glass bring the outside in. A thoughtfully laid out kitchen sits together with the dining area & will be the heart of entertaining. Opposite, the living room inspires relaxation & calm under soaring ceilings. Finding inspired design which brings comfort & utility while also offering an environment that's "of" Canmore is a rare offering. We hope you agree! (id:60626)
RE/MAX Alpine Realty
41 Denny Street
Ajax, Ontario
Beautiful Home Build By John Boddy Is Located In Southeast At Bayley Rd And Audley Rd. Few Minutes To Water Front, Ontario Lake. 4th Bedroom Converted To Open To Study Or Office Work. Front Stone And Brick Exterior. Hardwood Floor Throughout With Oakwood Staircase. Formal Dining Room With Crown Molding. Living Area With Family Room. Kitchen Included Breakfast Areas And Walkout To Backyard. Lots Of Sunshine. Close To 401, Go Station, Hwy 412, Schools And Shopping Centers. All Windows Has California Shutter. (id:60626)
Homelife/future Realty Inc.
6 10489 Delsom Crescent
Delta, British Columbia
Welcome to Eclipse at Sunstone, developed by the renowned builder 'Polygon'. This well-maintained townhouse features four bedrooms and four bathrooms (3 full baths and a powder room), excellent layout, gourmet kitchen, an open living space, and a side-by-side garage that can accommodate two cars and a DRIVEWAY with space for an additional two, providing a total of four parking spots! This QUIET unit offers excellent PRIVACY from both the front and back, and is surrounded by schools, shopping, and comprehensive amazing amenities (including swimming pool, hot tub, gym, theatre, guest room, and more! ). The location is particularly convenient for commuting to Richmond, Burnaby and Surrey, making it an ideal choice for homeowners. New flooring, Must See! (id:60626)
Sutton Group - 1st West Realty
376 King Street E
Oshawa, Ontario
Welcome to 376 King St. E. A home of distinction with hardwood flooring throughout. Large 175 ft deep yard with custom built oversized dbl garage.Step into your bright vestibule followed by a large formal foyer with deep original gumwood trim. French doors, beautful staircase. Large living room with fireplace and built in leaded glass book cases. Sun filled Dining room with large windows. Newer kitchen with granite counter tops, breakfast bar and subway tile backsplash. Charming study with walk out to large back yard and patio. Upper level boasts 3 large bdrms, plenty of closet space, reno'd 4 pc bath, Balcony overlooking your back yard. Basement has seperate laundry rm, rec rm, office/possible 4th bdrm, 3 pc bath with shower. (id:60626)
Land & Gate Real Estate Inc.
1042 River Rd Road
Cayuga, Ontario
Rare & desirable almost 4 acre waterfront property enjoying 186ft of coveted low profile/easy access Grand River frontage incs over 22 miles of navigable waterway at your doorstep. Savor tranquil views of the glistening Grand w/undisturbed natural lands across deep/wide portion of river - the perfect spot for boating, waterskiing, canoeing, kayaking or fishing - a wildlife & exotic waterfowl sanctuary. Follow flag stone walk-way accented w/beautiful landscaping to front entry of updated 2 storey Cape Cod style home boasting over 1900sf of open concept living/dining area offering oversized water-view windows - continues to modern kitchen sporting ample cabinetry + walk-out to private 10x20 river facing deck, 3pc bath & convenient direct garage entry. 3 classic dormers ensure the upper level to be filled with an abundance of natural light flooding roomy hallway, elegant primary bedroom ftrs 2 river-view windows & 4 double door closets + 2 additional bedrooms. Easy access staircase provides entry to 874sf lower level/basement introduces rec/family room, laundry/utility room + handy storage area. Incs 3 parcels with separate ARN’s -new Bill-130 legislature may allow for potential future lot severance - sufficient area for auxiliary dwelling/tiny house(s) or outbuilding(s)/barnette(s). 30/40 min commute to Hamilton, Brantford & Hwy 403 - 10 mins SW of Cayuga. Extras - furnace-2014, AC-2023, c/vac, new vinyl windows-2024, roof-2008, appliances, 2000 gal. cistern + septic. Incredible combination of large lot size & substantial water frontage. Life is Grander on the Grand! (id:60626)
RE/MAX Escarpment Realty Inc.
23 Lowbank Court Sw
Toronto, Ontario
Very Spacious semi-detached bungalow. Located on quiet inner street in prestigious Bayview Wood Steeles area. Main floor provides open concept/spacious kitchen, granite countertop & backsplash, ceramic floor. Laundry dryer/washer on main floor. Spacious living room newly upgrade LED pot lights & light fixtures as well as walk out to balcony with a newly replaced storm door. Hardwood floor throughout. 3pcs ensuite & his/her closet master bedroom, two other bedrooms with window. Newly 4pcs bathroom on main floor. Separate Basement entrance at front & from rear to backyard. Basement offers large, cozy recreational area, kitchen with fridge, 4 pcs bathroom & another laundry area with dryer & washer. Ideal for an in-law or quest suite as well as for rental income. Great investment opportunity. Recently paved interlock driveway & walkway to main floor stairs. Large driveway can park 3 to 4 cars. New fence. Walking distance to schools, ravine, trail, mall, TTC and minutes drive to 404. (id:60626)
Culturelink Realty Inc.
48258 Rge Rd 255
Rural Leduc County, Alberta
Great investment property 160 acres located at 48258 Rr 255, 3 miles south of Green Park Road on RR255 in Leduc County. Lands are being farmed and rented to the farmer. Older home 1 and half storey on these land, Two bedrooms,3 pc bath. Needs lots work, rented. Only six miles south of city of Leduc and 1 and half miles of QE. (id:60626)
Century 21 All Stars Realty Ltd
31 Violet Road
Grindrod, British Columbia
Listed below current Assessed Value! This very private, sub dividable 18.4 acres, is just minutes away from Larch Hills cross country Ski area, and a twenty-minute paved drive to Salmon Arm or Enderby. The 3200 Sq Ft 2 X 6 framed modular built home sits on an insulated ICF foundation with a walkout basement that could easily be converted into an in-law suite or a two-bedroom rental unit. The home features 3 bedrooms on the main floor with 1 or possibly 2 in the basement and has 3 bathrooms, two on the main and one in basement. Plenty of extra room throughout the home, including an office space, den and workout room. The bright open concept kitchen features SS appliances, plenty of cupboards and a raised eating area. The dining room leads to a covered deck with a stunning south east view of the Enderby Cliffs. The home includes water softener and laundry hookups on both floors and a Pellet Stove that provides excellent heat! All kinds of extra storage space including a plumbed and tiled pet room! Property is partially fenced and cross fenced with 2 seasonal creeks, 2 wells, 3 acres of lush pasture with frost free water hydrant for livestock. 15 acres treed with fir, spruce, cedar and birch timber. Ample parking, room for RV Parking, cleared for shop with waterline in place and an 8' x 40' steel storage container. A steel gate on the driveway provides security and privacy. Just 8 km from Larch Hills Cross Country Ski Area. Private country living, this property has it all. (id:60626)
Coldwell Banker Executives Realty
3503 6538 Nelson Avenue
Burnaby, British Columbia
MET 2 by Concord Pacific- Best City View from 35th floor southwest corner unit. BONSOR Park is out your front door, LOBLEY Park is out your back door, Metropolis, BC´s largest mall, is just a short walk away. Enjoy a magnificent lifestyle with 24 hour concierge service in the grand lobby and 5 star resort amenities such as a golf simulator. Karaoke/media room, lounge & grand dining room with catering kitchen, 10-pin bowling alley, pool & much more. Spacious 3 bedroom and 2 bathroom with high ceiling. functional layout with two bedroom and living room facing south and one bedroom facing west. Enjoy beautiful sunset and great city view on your 300sq.ft corner balcony. Have a piece of mind in the heart of the Great Vancouver!!! Open house JUNE 28 &29 2-4pm (id:60626)
Nu Stream Realty Inc.
1 100 Wood Street
New Westminster, British Columbia
Enjoy Front row Water View from ground patio, to master bedroom balcony and your private 160Sf roof top! Our bright and quiet corner unit townhouse comes with street level walk-in Living Dining space from the patio facing river, 9-foot ceilings with open concept layout. In 2025 just beautifully updated with new laminate flooring to replace carpet on all stairs as well as upper floor bedrooms, also whole house fresh new paint. Ready to move in status! Minutes from shops, parks, schools, and transit. Don't miss this rare opportunity-your dream townhouse with a view is waiting! A/C is permitted with strata! Open House: Jun 29 (Sun) 2-4 PM (id:60626)
RE/MAX Crest Realty
Sutton Group-West Coast Realty
82 Wardlaw Avenue
Orangeville, Ontario
Welcome to this beautifully maintained 2-storey 4 bedroom detached home, offering 2,752 sq ft of thoughtfully designed living space in a quiet and highly desirable neighborhood. The open-concept kitchen boasts abundant natural light, a walk-out to the backyard and a generous pantry space with seamless access to a mudroom that connects directly to the garage. The spacious primary bedroom suite features an elegant 5-piece ensuite and an spacious walk-in closet. (id:60626)
Century 21 Millennium Inc.
21 - 10 Lunar Crescent
Mississauga, Ontario
Situated in the quaint neighbourhood of Streetsville, this 2 year new home features 9ft ceiling with modern finishes, sunlit living room, chef's kitchen with large granite island with waterfall edges. Spacious backyard patio space. Separate laundry room, supersize primary bedroom with a walk out balcony, walk in closet and spa inspired 5 piece bathroom featuring a soaking tub. Many upgrades including central vacuum, Oak staircase, exterior hardwire Google Nest doorbell, quiet washroom fan and humidifier. Remote controlled garage doors with 2 parking spaces. Temperature control for each floor (main and top) with 2 nest thermostats. Walkable to Streetsville GO, with easy access to the 403 and 401. Tons of independent restaurants, boutiques and local events. All furniture is available for sale. (id:60626)
Right At Home Realty
2 Lorenzo Circle
Brampton, Ontario
Desirable, Location to own a large Freehold Town House. Double car Garage .Separate Living and Family Rooms. Large Master Bedroom and Good Size other rooms. 9 Feet ceiling on main floor. Granite countertop in Kitchen. New fridge (2024). Separate Entrance (with City permit) to large Unfinished Basement. (id:60626)
Homelife/miracle Realty Ltd
Off Rr 61a
La Corey, Alberta
Large block of grazing lease available north of Bonnyville, AB. 3,495.4 Acres contiguos land one block. Great for grazing, hunting, investing. GRL890079, includes surface lease revenue of approximately $20,000 annually and carrying capacity of 685 aums. Perimeter fencing is in great shapre, cross-fenced, has good access, a loadout set of pens with water, and plenty of dugouts/springs for water. (id:60626)
Real Estate Centre - Fort Macleod
851 Bramble Place
Kamloops, British Columbia
Welcome to 851 Bramble Place – a meticulously cared-for gem in the heart of Aberdeen. This two-storey home sits proudly on a quiet, family-friendly cul-de-sac in one of Kamloops’ most desirable neighbourhoods. Curated by the original homeowners, pride of ownership is evident throughout. Situated on a spacious pie-shaped lot, the fully fenced, landscaped yard features underground irrigation (front & back), a garden, and plenty of space for kids, pets, or entertaining. Inside, you're welcomed by a spacious foyer with 18-ft ceilings and a grand staircase. Large Low-E windows flood the home with natural light, creating a warm and inviting space. The main floor offers a flexible layout with formal living and dining rooms, perfect for gatherings. The kitchen is the heart of the home with granite countertops, solid wood cabinets, a custom island, and walk-in pantry. It connects seamlessly to the dining, family room, and patio. Upstairs offers three generously sized bedrooms, including a luxurious primary suite with walk-in closet and spa-like ensuite. The fully finished basement includes a 4th bedroom, den, full bathroom, and additional living space—great for teens, guests, or potential suite development. R2 zoning adds future income potential. Additional features: double garage (8’x9’ Doors), gas BBQ hookup, hot tub rough-in with concrete pad, built-in vac. Walking distance to schools, shopping, and recreation. Book a private showing today! (id:60626)
Exp Realty (Kamloops)
5000 Des Jardines Drive
Burlington, Ontario
Fully Renovated! Feels Like a Semi or ever Detached and Lives Like a Dream – Welcome to This Rare Burlington Gem! Tucked into a quiet corner lot, this renovated-from-top-to-bottom townhome offers the space, privacy, and light typically reserved for detached homes. With only one shared interior wall and only connected to the neighbour at the garage and front bedroom, this one truly stands in a class of its own. Step inside and be greeted by an abundance of natural light streaming through every room – a rare feature for any townhome or even semi. The spacious main floor includes a rarely found private office, perfect for remote work. The chef-inspired kitchen boasts sleek stainless steel appliances, quartz countertops, and seamless flow into the open-concept living and dining areas. Upstairs, you'll find three generously sized bedrooms, including a primary bedroom that feels like a spa retreat – complete with a brand new luxurious 3 piece ensuite, oversized walk-in closet, and space to truly unwind. The large backyard offers plenty of room for entertaining, gardening, or simply relaxing, while the wrap-around covered porch provides the perfect spot for your morning coffee. Additional highlights include an extra-large basement storage room, two-car driveway with no sidewalk, and meticulous maintenance throughout. All of this just steps from parks, top-rated schools, shops, restaurants, transit, and major highways – the ideal blend of tranquility and convenience. This is not your average townhome – it’s the lifestyle upgrade you’ve been waiting for. (id:60626)
Royal LePage Signature Realty
612 8160 Mcmyn Way
Richmond, British Columbia
Location! Location! Location! A rare opportunity to have 2 Bed 2 full bath located in The Largest Water Front Community, Viewstar, in the Richmond City. Emphasizing that the property is situated directly on the waterfront, creating a seamless connection between the residence and the sea. Features with high ceiling, air conditioning, engineered hardwood floor, luxury cabinetry with Miele appliances. (id:60626)
Nu Stream Realty Inc.
1319 Yonge Street S
Walkerton, Ontario
Seize the opportunity to establish your entrepreneurial presence in a prime commercial building, formerly an O.P.P. station, located in a prominently visible, high-traffic area. Currently operating as a successful cafe, this property is zoned C3, offering a wide range of potential uses. Situated on a large lot allows space for expansion and growth. The oversize parking lot with two access points is a significant bonus. This commercial building is ideally situated to cater to a diverse range of consumers. Located across from two schools. It's proximity to thriving residential areas ensures access to a consistent customer base, while its close connection to commercial and industrial zones offers opportunities to engage with professionals and businesses. Located at a key intersection of a busy highway, serving as the main gateway for traffic coming into town from both the south and west. This prime position ensures high visibility and easy access, making it an ideal location to capture significant traffice flow from multiple directions. (id:60626)
Ipro Realty Ltd
Exp Realty
6 Chetwynd Lane
Lion's Head, Ontario
Stunning Bruce Peninsula Waterfront Retreat! This gorgeous four-season home or cottage overlooks Georgian Bay with breathtaking views of the escarpment. Enjoy endless outdoor activities—kayaking, boating, fishing, hiking, and more! A short stroll to downtown Lion’s Head and access to the Bruce Trail. This home features 3 beds / 2.5 baths, access to a private viewing area on the water with a deck and brick pizza oven, a beautifully landscaped yard, a detached garage, and contemporary curb appeal. Upgrades galore, including a new water system, septic (2010), metal roof, high-efficiency propane furnace + A/C, newer windows, and upper deck. Bonus: Turnkey rental potential in this highly sought-after retreat area. Don’t miss this rare waterfront gem! (id:60626)
Platinum Lion Realty Inc.
1260 Winders Bay Road
Lake Of Bays, Ontario
Nestled just minutes from the quaint town of Baysville, 1260 Winders Bay Rd offers an incredible lakeside escape, ready to be enjoyed just as it is or transformed with your personal touch and vision. Set on a generous double lot with 232 feet of southern exposure waterfront on Echo Lake, this four-season cottage presents spectacular views and a tranquil atmosphere. With solid bones and a welcoming charm, this property invites your ideas to create something truly special. Inside, the home features three cozy bedrooms, two bathrooms, and a bright sunroom that bathes in natural light, offering a peaceful place to unwind. The inviting wood-burning fireplace adds a touch of warmth, while the expansive deck and hot tub create a perfect outdoor retreat to relax after a day of adventuring. The dock and calm waters of Echo Lake are perfect for docking your pontoon boat, kayaks, or enjoying water activities right at your doorstep. Echo Lake is a picturesque, spring-fed lake steeped in history. Named after an early surveyors discovery of seven spots where a clear echo could be heard, this charming lake has delighted generations. Echo Lake is known for its serene waters and natural beauty, making it perfect for a variety of water activities like boating, swimming, and fishing. The large backyard of the property is ideal for gathering around a bonfire by the lake, under a starlit sky. A double-car garage and outbuilding provide ample storage and space for guests. Just minutes from Baysville, known for its vibrant community spirit, this property offers the perfect blend of tranquility and connection. Plus, with Huntsville and Algonquin Park just a short drive away, you'll have access to year-round adventure whether its dining, shopping, hiking, or exploring the great outdoors. Whether you're seeking a getaway or a rental opportunity, don't miss your chance to own this Muskoka gem! (id:60626)
Chestnut Park Real Estate
13020 Concession Road 5
Uxbridge, Ontario
Unique Custom Home On Country Lot-Enjoy the privacy on .99 of an acre - 3+1 Bedrooms- 3 Baths-Quality Finish Throughout- This home boasts Cathedral Ceilings- 2 Fireplaces- Full Bright and Spacious Basement finished with Large Living Room-Bedroom-4 pc. Bath and Laundry-Separate Entrance-Enjoy The View And Sunsets. (id:60626)
Royal LePage Your Community Realty
546 Balsam Poplar Street
Waterloo, Ontario
Ask about our current Promo of $66,000 for our 36ft lots. To be built by Activa. The Magnolia model starting at 2,103sqft, with double car garage. This3 bed, 2.5 bath Net Zero Ready home features taller ceilings in the basement, insulation underneath the basement slab, high efficiency dual fuel furnace, air source heat pump, ERV system and an overall more energy efficient home! Plus, a carpet free main floor, granite or quartz countertops in the kitchen, 36-inch upper cabinets in the kitchen, plus so much more! Activa single detached homes come standard with 9ft ceilings on the main floor, principal bedroom ensuite, larger basement windows (55x30), brick to the main floor, siding to bedroom level, triple pane windows and much more. (id:60626)
Peak Realty Ltd.
Royal LePage Wolle Realty
3309 Aspen Lane
Kelowna, British Columbia
Welcome to a breathtaking 4 bedroom, 3 bathroom home spanning 2600 sq feet, meticulously crafted by 3rd Generation Homes and priced to sell! Nestled in the picturesque community of McKinley Beach, this residence offers a stunning lake view that will take your breath away. Step inside to discover a seamless blend of modern elegance and functional design. The interiors feature sleek, contemporary finishings that exude sophistication, from the spacious living areas to the gourmet kitchen. Whether you seek a peaceful retreat or a place to entertain, this home caters to all lifestyles. The open-concept layout creates a natural flow between rooms, complemented by abundant natural light that enhances the ambiance throughout. Outside, a serene patio invites you to relax and soak in the beauty of the surrounding landscape. Picture yourself savoring morning coffee on the deck as the sun rises over the tranquil lake waters. Don't let this opportunity slip away to own a piece of paradise in McKinley Beach. With its impeccable design, quiet location, and breathtaking views, this home is a standout. Experience luxury living at its finest in this exquisite property by 3rd Generation Homes. Schedule your private tour today and see why this home is not just a purchase—it's an investment in your lifestyle. Act now and secure this smoking deal before it's gone! (id:60626)
Oakwyn Realty Okanagan
3846 Asman Turn Rd
Campbell River, British Columbia
A rare gem in one of the area’s most desirable neighborhoods, this beautifully maintained and extensively upgraded home offers space, serenity, and direct access to nature—everything today’s buyers dream of. Tucked at the end of a quiet cul-de-sac, this 3-level residence sits on a stunning 0.7-acre lot with mature trees, lush gardens, and a fully developed food forest. Backed by forest with hiking and biking trails seconds from your door, the property offers a lifestyle that blends comfort, adventure, and homesteading. The home exudes warmth and care, with a sunken living room, fireplace, and abundant natural light. The kitchen features a gas cooktop, large windows framing garden views, and a sunroom/playroom attached. Downstairs, the spacious lower level includes a bedroom, new bathroom with heated floor, a gas fireplace, a gym and generous storage. With 5 bedrooms, this home offers flexibility for growing families or multigenerational living. The main bedroom is a true retreat, with a private deck and a new 4-person steam room and shower, perfect for unwinding after a day skiing on Mt. Washington, or trail adventure. Extensive upgrades ensure peace of mind and efficiency: a newer gas furnace, new roof, hot water on demand, mini-split heat pump, updated attic insulation, newer washer and dryer, and a Level 2 EV charger are all included. The grounds are impressive, 10 garden beds, 18 blueberry bushes, and a variety of fruit trees—apple, plum, cherry, pear, raspberry, thimbleberry, and thornless blackberry. A new garden shed, drip irrigation system, deer fencing, and custom gate make the space fully functional and easy to maintain. With zoning and lot size allowing for a future carriage house, the property offers potential for extended family or income generation. Whether you're gathering on the private patio, harvesting from the garden, or stepping into the forest for an afternoon hike, this is more than just a home, it’s a place to grow, connect, and thrive. (id:60626)
Realpro Real Estate Services Inc.
114 Atwood Avenue
Halton Hills, Ontario
Your Dream Home Awaits: Fully Renovated with a true Backyard Oasis! Step into this meticulously transformed home, where every detail has been thoughtfully upgraded over the last five years. Simply move in and start living in this truly turnkey property! The heart of this home is the stunning eat-in kitchen, featuring gleaming quartz countertops, custom cupboards, new sink, hood fan, and sleek Stainless Steel Appliances. This space flows seamlessly out to your private backyard paradise. Discover an oversized, beautifully landscaped yard a true sanctuary with an 8-person hot tub, garden, and storage shed. Entertain effortlessly with outdoor Yamaha speakers and an outdoor BBQ kitchen connected to the home gas line. A 5-zone irrigation system ensures lush greenery all season. Inside, no detail was missed: enjoy crown moldings, 3-inch baseboards, all-new interior and exterior doors (including garage), and modern light fixtures and outlets. Enhanced security comes with a 6-camera system. Comfort is paramount with a newer furnace and larger A/C unit, plus a new water softener. The double car garage features durable epoxy flooring, and the upstairs bathroom boasts luxurious heated floors. A central vacuum system adds convenience. For added peace of mind, the roof and windows were replaced approximately seven years ago. The second level offers four generously sized bedrooms. This home is ideal for both family living and effortless entertaining, promising years of enjoyment. (id:60626)
Right At Home Realty
103a 103b-433 E 3rd Street
Vancouver, British Columbia
Welcome to Unit A1/A2 at TERZA by NAM Developments. This exceptional live/work unit features a 1 BR layout with a lock-off that can be rented out separately or used as an office or workspace. Located in North Vancouver's Lower Lonsdale neighborhood, TERZA is a boutique collection of urban townhomes within walking distance of parks, schools, recreation, and urban conveniences. Designed to the highest B.C. Building Code Step 4, TERZA homes are net-zero-ready, offering up to 50% energy efficiency and sustainability compared to traditional homes. Luxurious features include air conditioning, heated bathroom floors, rooftop decks, Quartz countertops, Kohler fixtures, sleek roller blinds, and a Fisher Paykel appliance package. Designed by Helen Basharat of BFA Studio Architects. (id:60626)
RE/MAX Crest Realty
117 14271 18a Avenue
Surrey, British Columbia
Tucked into a peaceful corner in the sought-after Ocean Bluff complex, this updated 2 bed, 2 bath end unit rancher blends both comfort and craftsmanship. New vinyl floors and crown moulding add character throughout, while thoughtfully redesigned bathrooms feature sleek tilework, modern fixtures, and spa-inspired finishes for a polished, contemporary feel. The custom kitchen shines with quartz counters, a gas range, and premium appliances. Hunter Douglas Architect Series blinds complement every room. Outside, a beautifully manicured backyard with a covered patio awaits, perfect for relaxation and privacy. Located near Bayridge Elementary, parks, transit, and just a short drive to the beach, this family and pet-friendly home is move-in ready! (id:60626)
RE/MAX Colonial Pacific Realty
607 1632 Lions Gate Lane
North Vancouver, British Columbia
Welcome to Park West at Lions Gate Village. This impressive 2-bdrm, 2-bath corner unit offers 898 sqft of refined living space with sweeping views of the ocean, city, mountains, and the iconic Lions Gate Bridge. Ideally located on the North Shore´s most desirable border, enjoy unmatched convenience with quick access to beaches, parks, Park Royal, Highway 1, and Downtown Vancouver. The modern kitchen features premium Miele appliances and a large island, perfect for both everyday use and entertaining. This home includes one large parking stall & a storage locker. Residents enjoy world-class amenities including an outdoor pool, hot tub, fitness centre, BBQ area, piano lounge, games room, and formal dining room with a professional kitchen. Open House July 27 (Sunday) 2:00 PM - 4:00 PM (id:60626)
Oakwyn Realty Ltd.
8501 Forest Gate Drive, Eastern Hillsides
Chilliwack, British Columbia
Custom Built Home In the Eastern Hillside! Steps away from The Falls Golf Course. Views from the front are of the the mountains & Fraser Valley looking West. This 3146 sq ft family home has it all!! On the Open concept main floor you have kitchen, dining room, laundry room, a huge great room with Gas Fireplace and a Deck for entertaining. Master Bedroom has deck and walking Closet. Basement has 2 Bedroom, full bath, Rec room with separate entrance ,plumbing Roughed In for 2 bedroom suite.in addition Basement has Family room and a Bedroom with 2 Pcs Bathroom for upstairs use. Easy access to Hwy 1.Corner Lot ,lots of Parking. Call today to arrange a viewing. (id:60626)
Planet Group Realty Inc.
201 2408 Grant Street
Vancouver, British Columbia
Welcome to Ella by Trillium-a boutique 3-year-old building in one of East Van's most sought-after neighborhoods. This 2 bed + den, 2 full bath home features an oversized kitchen with quartz countertops, black-out blinds in both bedrooms, custom California closets throughout, and a bright open layout. The showstopper? A sprawling 422sqft private patio-an entertainer's dream with room for dining, lounging, and hosting summer get-togethers in style. All within minutes of schools, shopping, major traffic routes, and the vibrant culture of Commercial Drive. This is East Van living at its finest. Open House, Sunday, July 13th from 2-4pm. (id:60626)
Royal LePage Elite West
1034 Meredith Avenue
Mississauga, Ontario
Marry Me, Meredith! This isn't just a home, it's a match made in real estate heaven. Updated vinyl plank flooring awaits your cozy rugs, and fresh paint is ready for your gallery wall. The living room is lit literally with pot lights, perfect for toddler chaos or TikTok-worthy movie nights. The kitchen? Pinterest perfection: white quartz countertops, stainless steel appliances, and a breakfast bar for three. Add painted cabinets (2022) and a walkout to the deck, and it's made for pancake Sundays or BBQs. Downstairs, the finished basement shines with a bright rec room, two bedrooms, a full bath, and a kitchen rough-in in the laundry room for in-law suite potential. Set in the vibrant Lakeview community, this neighbourhood is transforming. Minutes from Port Credit, you'll find amazing restaurants, boutiques, and top-rated schools. Your perfect match awaits! (id:60626)
Royal LePage Real Estate Associates
469 King Street E
East Gwillimbury, Ontario
Motivated Seller! Fantastic Opportunity at 469 King St E A Mount Albert GemWelcome to 469 King St E, located in the heart of family-friendly Mount Albert! This beautifully maintained 4-bedroom, 4-bathroom detached home sits on a premium lot and offers exceptional value, space, and style and with a motivated seller, this is an opportunity you dont want to miss! Step inside to a warm, functional layout featuring a formal living room, cozy family room, and a spacious kitchen with stainless steel appliances and large windows overlooking a picturesque backyard. Natural light flows throughout, creating a bright and inviting atmosphere.Step outside to your private, fully fenced backyard oasis, complete with a tumbled stone patio, two gas hookups for effortless BBQs, and boxed garden beds ready for your creativity. Perfect for relaxing evenings or entertaining friends and family.Upstairs, the generous primary suite includes double-door entry, a walk-in closet, and a 4-piece ensuite. Three additional well-sized bedrooms offer plenty of space for the entire family. The finished basement is a true bonus ideal for a home gym, rec room, or hosting the big game. A great space to customize to your lifestyle. Additional highlights: Double-car garagePrivate driveway, Central A/C & forced air heating. Just minutes to schools, parks, trails & everyday amenities With a seller ready to make a move, this home is priced to sell! Whether you're upgrading, relocating, or investing, this is your chance to secure a standout home in one of East Gwillimburys most welcoming communities. Book your private showing today and bring your offer! (id:60626)
Ipro Realty Ltd.
433 Dockside Drive
Kingston, Ontario
Welcome to Riverview Shores from CaraCo, a private enclave of new homes nestled along the shores of the Great Cataraqui River. The Grenadier by CaraCo, a Limited Series home offers 2,000 sq/ft, 3 bedrooms and 2.0 baths. Set on a premium 50ft lot overlooking the water with no rear neighbours. This open-concept design with ceramic tile, hardwood flooring, gas fireplace and 9ft wall height on the main floor. The great room features gas fireplace, the kitchen features quartz countertops, a large centre island, pot lighting, a built-in microwave, and pantry. 3 bedrooms, including a primary bedroom with walk-in closet and a 5-piece ensuite bathroom with tiled shower. Additional highlights include a main floor laundry, a high-efficiency furnace, an HRV system, quartz countertops in all bathrooms, and a basement with 9ft wall height and bathroom rough-in ready for future development. Ideally located in our newest community, Riverview Shores; just steps to brand new neighbourhood park and close to schools, downtown, CFB and all east end amenities. Make this home your own with an included $20,000 Design Centre Bonus! (id:60626)
RE/MAX Rise Executives
2009-2011 Richter Street
Kelowna, British Columbia
INVESTOR ALERT - HUGE CASHFLOW potential with this bright, clean side-by-side duplex in Kelowna South, which has been beautifully finished throughout. Recent updates including new flooring, kitchens featuring stainless steel appliances + butcher block countertops, bathrooms and separate laundry spaces. With over 3,500 sqft, 10 Bedrooms and 4 full bathrooms, this property is perfect to live in with a huge mortgage helper on the other side, as an investment property or even for a use as a multi generational household! One side features 5 bedrooms and 2 Full Bathrooms while the other offers 5 Bedrooms + Den and 2 Full Bathrooms. Plenty of beautiful outdoor space with backing Mill Creek makes for a private oasis to enjoy your Okanagan summers without the crowds. The location is highly sought after close to beaches, parks, the hospital, Pandosy shopping and Restaurants, and just a short walk to downtown. Property was previously rented for $11,000 per month, this property makes money!! (id:60626)
RE/MAX Kelowna
208 51075 Falls Court, Eastern Hillsides
Chilliwack, British Columbia
Experience elevated living in this perfectly maintained home set in the prestigious golf course community of Emerald Ridge. Enjoy privacy in your backyard set against a backdrop of trees and rolling fairways. Out front, take in the expansive views of Mt Cheam and the valley below. Open concept living welcomes you into a space ideal for entertaining. Your renovated kitchen with upgraded appliances, including natural gas stove, pantry, and granite countertops, is the ideal place to indulge your culinary passion. At the end of the day, retire to an oversized primary retreat with walk-in closet, heated floors, and soaker tub. Head downstairs to watch the game in your dedicated media room with bar. If you're looking for an executive home in one of Chilliwack's finest communities, don't wait! (id:60626)
RE/MAX Nyda Realty Inc.
2749 Lakefield Drive
Frontenac, Ontario
A true show-stopper. Nestled on a private stretch of shoreline along Collins Lake, just a short 15-minute drive from Kingston, this lovingly cared for waterfront home offers a rare blend of modern comfort, natural beauty, & flexible living space. Nearly every room captures scenic lake views, including the sun-filled living area with oversized windows & engineered hardwood floors. The heart of the home is a chef-inspired kitchen featuring ivory gold granite countertops, stainless steel appliances, walk-in pantry & an expansive island, all overlooking the great room with soaring ceilings & walkout access to a composite deck. The spacious primary suite enjoys serene water views, a his & her's closet combination & cheater access to the full 5pc bath on the upper level, accompanied by two more generously sized bedrooms. The large lower-level recreation room with in-floor radiant heat (also in the garage) provides additional versatile living space. Extensive updates include a new boiler (2019), roof shingles replaced (2019), new siding (2020), new side door thermo glass (2021), & more. With an abundance of recent upgrades, your own private dock, gentle beach access, & great proximity to town, this is the waterfront lifestyle you've been waiting for. (id:60626)
Royal LePage Proalliance Realty

