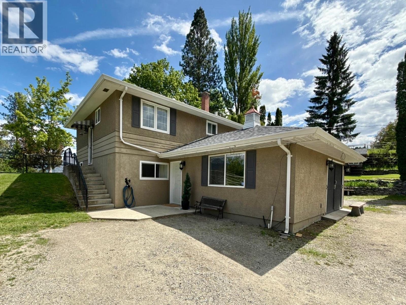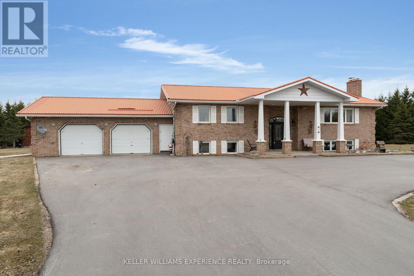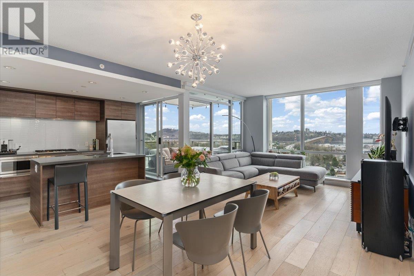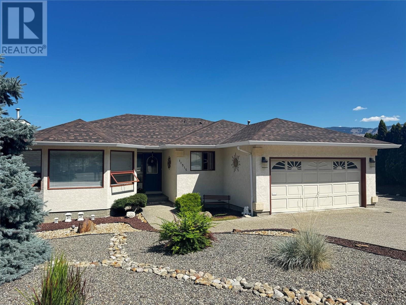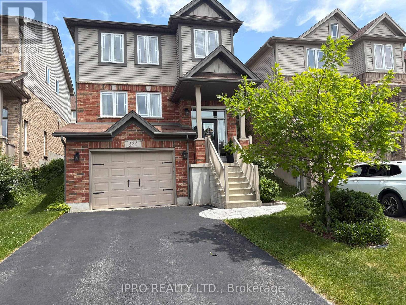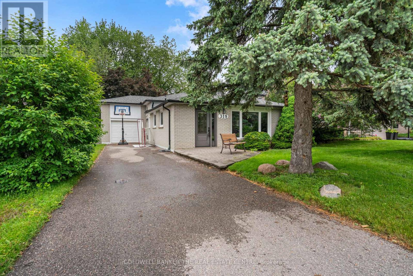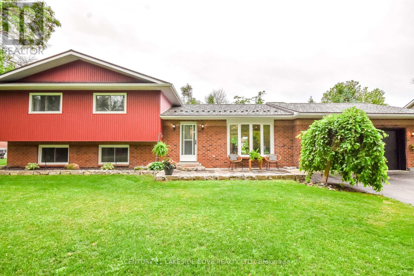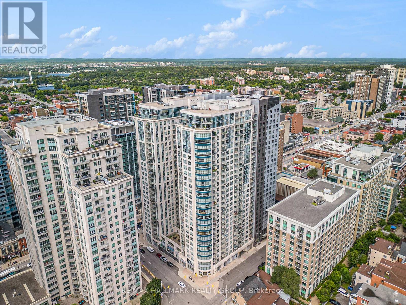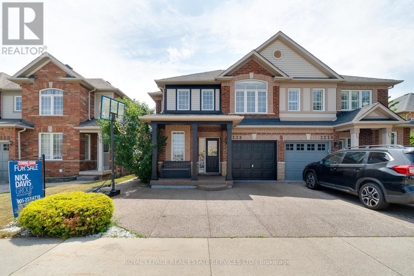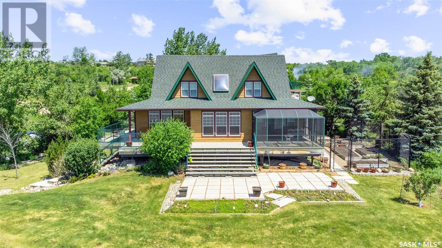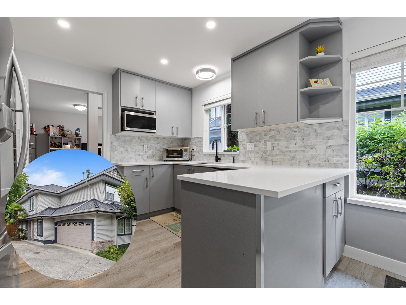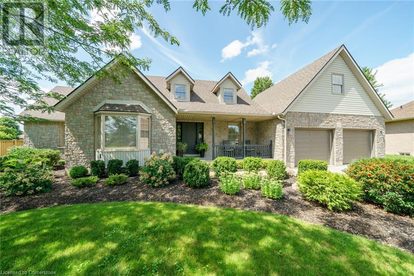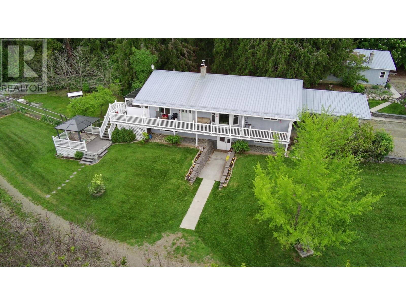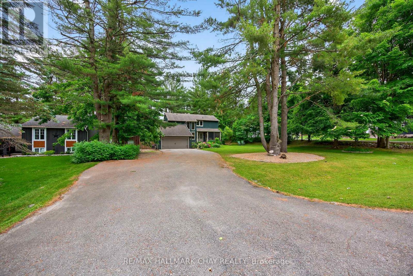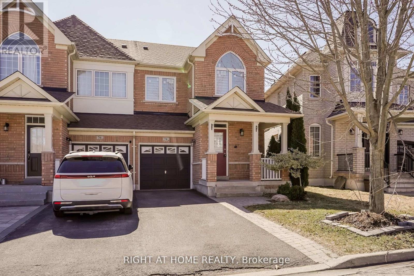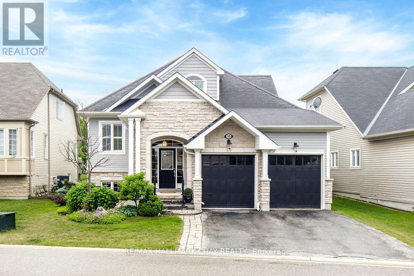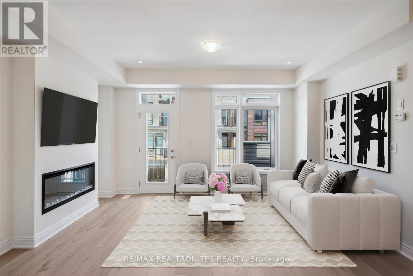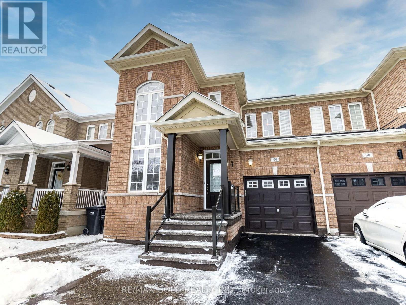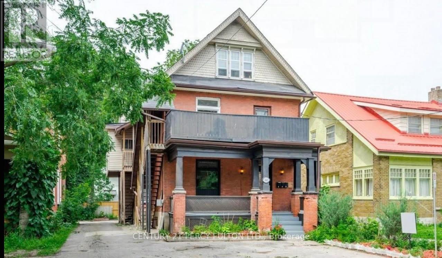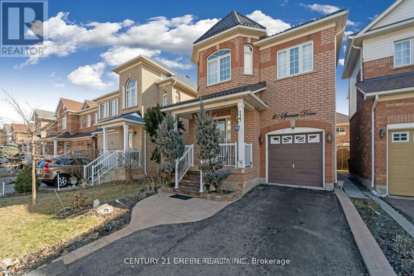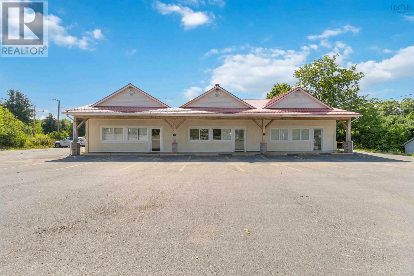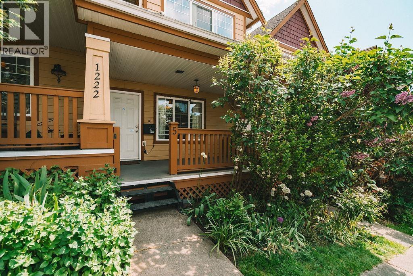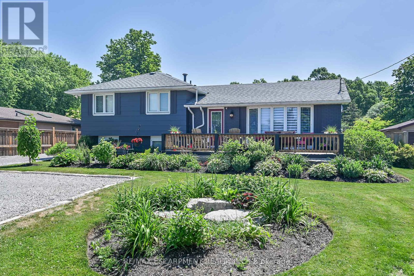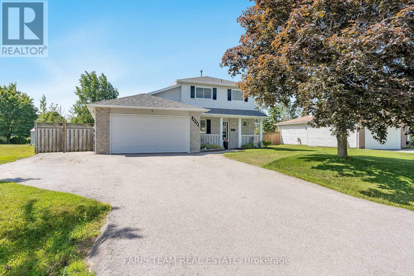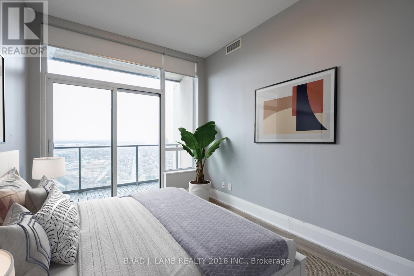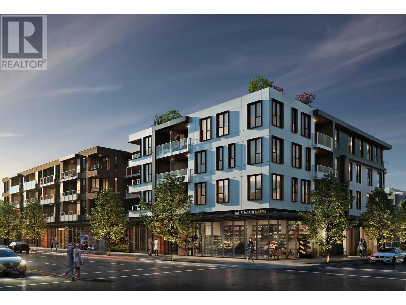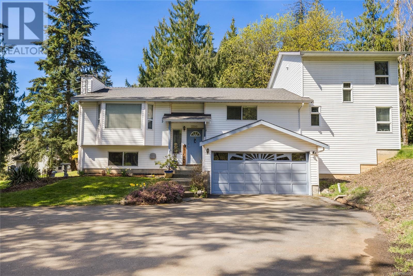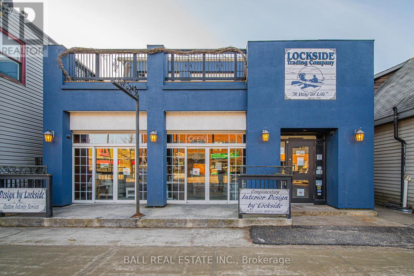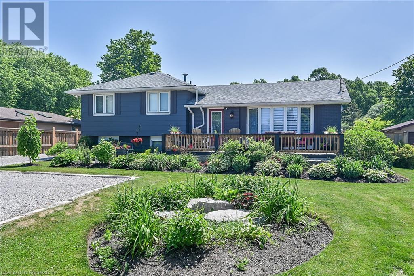2211 West Bench Drive
Penticton, British Columbia
Discover the perfect blend of rural tranquility and modern comfort at 2211 West Bench Drive, a gated horse property offering ample space, functional outbuildings, and a true country lifestyle. Set in a sought-after location near a play park, elementary school and a public rinding ring across the street - an updated farmhouse-style home it is ideal for families seeking room to grow, both inside and out. This versatile property features a shop with a loft area and horse stables plus various other outbuildings and sheds, providing endless possibilities for equestrian use, storage, or creative pursuits. The garage has been converted into a bedroom, easily adaptable back into a garage or transformed into a studio or workspace. The spacious yard is ideal for sustainable living, with fruit trees and ample room for vegetable gardens. A large back deck is perfect for entertaining, complete with a gas BBQ hookup and pre-wiring for a hot tub with direct access from the home. Whether you’re looking to keep animals, grow your own food, or simply enjoy wide-open space, this property delivers. With a warm, inviting atmosphere and modern updates, this home offers a rare opportunity to enjoy the peace of country living just minutes from Penticton’s amenities. (id:60626)
Century 21 Assurance Realty Ltd
RE/MAX Penticton Realty
3329 New Brailey Line
Severn, Ontario
Welcome to a truly special place this beautiful raised bungalow sits on around 3 acres of peaceful, scenic land, offering the perfect blend of comfort, nature, and convenience. Whether you're looking for a quiet retreat or the ultimate family property, this one checks all the boxes. Imagine waking up to the sight of deer strolling through your backyard, sipping your morning coffee on the spacious deck, or spending summer days relaxing by the above-ground pool, seamlessly built into the deck for easy entertaining. The property even features its own private pond, adding to the tranquil atmosphere. Step inside to a bright, open-concept main floor that creates a warm and welcoming atmosphere perfect for everyday living and entertaining. The spacious layout flows effortlessly from the living room to the dining area and kitchen, with large windows that bring in natural light and showcase the stunning views outside. This inviting home offers a fully finished basement, perfect for extra living space, a rec room, or hosting guests. The layout is warm and functional, designed with both everyday living and entertaining in mind. Located just minutes from the highway, and a short drive to both Orillia and Muskoka, you're never far from city amenities, lake adventures, or cottage country charm. This is more than a home its a lifestyle. (id:60626)
Keller Williams Experience Realty
2004 1550 Fern Street
North Vancouver, British Columbia
Check out this stylish 2-bedroom, 2-bath home with gorgeous views! Thoughtful upgrades include oak hardwood flooring and custom touches throughout. The sleek kitchen features a gas cooktop, quartz countertops & large island. The spacious living & dining areas extend to a private balcony-perfect for relaxing or entertaining. The renovated primary suite offers extra space, luxe wallpaper, custom walk-in closet & spa-like ensuite w/walnut cabinetry & Italian tile. The 2nd bedroom offers more views & 2nd bath feats. a walk-in shower. Benefits include A/C, guest suite, parking, storage locker & access to the Denna Club with an indoor pool, hot tub, steam & sauna rooms, a fitness center, party lounge & more. Pet-friendly too. Steps away from nature, with easy access to Downtown Vancouver. (id:60626)
Oakwyn Realty Ltd.
121 Buick Boulevard Nw
Brampton, Ontario
Beautiful & well lit detached home built by Mattamy in Brampton's most family friendly &cosmopolitan neighbourhood. Freshly painted, hardwood floors on main level, Oak staircase & carpet free upper-level. Chef's kitchen feature, quartz counter-top & backsplash, l arger centre island & S/S appliances. Separate Pantry/storage closet. Spacious dinning area & living room. Big Master bedroom with walk-in closet & 5-pc ensuite bath; 2 good sized bedrooms, linen closet & dedicated study/work area on upper-level. Huge backyard with paver stone patio for enjoying outdoors. Legal personal use basement having a huge drawing room & a dry kitchen, perfect for hosting parties or having family gatherings. Basement also has a 3-pc ensuite with a standing shower, one standard bedroom & one small room which can be transformed into office, gym or for extra storage needs. Extended driveway so you can part upto 4 cars. Just a few steps away from the bus stop and elementary school, walking distance to parks, grocery stores & recreational areas. About 5-7 minutes drive to Mount Pleasant Go Station, Community Center, Daycare, Pharmacy and Plaza. Rightly located for a convenient and comfortable living. Special Offer: $15,000 credit! Seller is offering a $15,000 credit to accepted offer before August 3rd 2025. (id:60626)
Homelife Silvercity Realty Inc.
11515 Palfrey Drive W
Coldstream, British Columbia
One owner home meticulously kept and first time on the market. Prime Coldstream location steps to Kalamalka Park and views of Kalamalka Lake. 5 bedroom 3 bathroom walk-out rancher with in-law suite, and low maintenance landscaping. Large lot with RV parking space. Main floor offers 3 bedrooms and a semi open layout with good sized kitchen, dining room, and large living room with gas fireplace. Enjoy the fabulous sunroom and deck space to soak in the Okanagan weather the valley and lake views. Downstairs has in-law suite and 2 more bedrooms and workshop/flex room. Downstairs layout works well for suite or to use the whole house. Plenty of updates in recent years include the roof, furnace, hot water tank, plumbing updated to PEX, paint, and more! Perfect for empty nesters or family with excellent schools minutes away. (id:60626)
3 Percent Realty Inc.
W:5 R:3 T:22 S:29 Q:nw Drive
Rural Foothills County, Alberta
Looking for ultimate privacy without a building commitment...Introducing a Priddis paradise, where nature's beauty and limitless possibilities converge. Nestled in the Foothills, this raw land parcel offers a rare opportunity to craft your dream escape, free from the confines of building commitments and architectural controls. Situated on a tranquil dead-end road, this pristine haven boasts all the elements of your country/forest vision. As you approach, a canopy of majestic trees welcomes you, promising the utmost in privacy and seclusion. The property's natural elegance is revealed through its abundant greenery, with towering trees providing shade and serenity. At the heart of this sanctuary lies a picturesque creek-fed pond, complete with a charming dock that beckons you to pause and soak in the tranquility. Here, you'll witness the ebb and flow of seasons, creating a canvas of ever-changing beauty. Survey the land, and you'll discover prime building sites that cater to both your residential and outbuilding aspirations. Whether you envision a cozy cottage or an expansive estate, this parcel offers the flexibility to bring your architectural dreams to life. A significant attribute of this property is its two wells, providing a reliable source of water to nurture your land and accommodate your future home. This haven is situated on a road less traveled, shared by only a handful of neighboring residences. Here, you'll find the serenity and solitude you crave, cocooned by nature's embrace. The absence of architectural controls empowers you to unleash your creativity, ensuring that your vision for the perfect rural retreat can become a reality. For those seeking an active lifestyle, the nearby Priddis Greens Members-Only Golf Course offers an exclusive opportunity to tee off amidst breathtaking scenery. In just 20 minutes, you will reach Calgary, making this property a commuter’s dream. Whether you yearn to escape the city's hustle and bustle, embrace a life where you r animals roam freely, or trail ride and explore on your very own property this Priddis gem is your perfect fit. It's a place where the possibilities are as endless as the Alberta skies and where your dream property awaits. Seize this opportunity and embark on a journey filled with natural beauty and endless potential. Property lines in photos are approximate. (id:60626)
RE/MAX Irealty Innovations
80 Limeridge Drive
Kingston, Ontario
Introducing 80 Limeridge Drive a rare & beautifully designed bungalow offering a peaceful setting with captivating water views in one of Kingston's most desirable East End enclaves. This thoughtfully crafted home showcases a bright, open-concept main living space anchored by a stunning wall of windows that frame tranquil vistas of the Rideau Canal, a UNESCO World Heritage Site, beyond. The well-appointed kitchen, complete with an oversized peninsula featuring quartz counter tops & a breakfast bar, as well as modern appliances, seamlessly connects to the inviting living & dining areas perfect for both casual gatherings & elegant entertaining. The spacious primary suite offers inspiring waterside views, a walk-out to the yard, & a massive walk-in closet. The lower level also hosts a large bedroom room with versatile potential use, another bonus bedroom, & a gorgeous full 4pc bath. Step outside to the private rear deck to soak in the ever-changing natural scenery of the green space & Rideau Canal waterfront, a 202km long waterway connecting Kingston & Ottawa. With its unique layout, premium finishes, & prime location near CFB Kingston & a short drive from Kingston's historic downtown, along with the 401, this exceptional home offers the perfect blend of comfort, elegance, & natural beauty. (id:60626)
Royal LePage Proalliance Realty
45210 Bluejay Avenue, Sardis West Vedder
Chilliwack, British Columbia
Nestled on an oversized 9,500sqft lot, this beautifully updated 3-level split home offers 1,725sqft of comfortable living space w/ample parking & exceptional privacy. Step inside to find brand-new laminate flooring & fresh paint. Featuring 3 spacious bdrms, 2.5 baths & a bright, inviting lvgrm complete w/a cozy fireplace. Enjoy seamless indoor-outdoor living w/a family room that opens directly to a large, fully fenced backyard; perfect for entertaining or relaxing in peace. Backing onto ALR land, the outdoor space includes an above-ground pool, providing a private oasis for summer fun. There's plenty of room for all your toys, w/RV & boat parking, plus a 30-amp breaker. Don't miss this rare opportunity to own a spacious, move-in ready home in one of Sardis' most sought-after neighborhoods! (id:60626)
RE/MAX Nyda Realty Inc.
102 Oakes Crescent
Guelph, Ontario
Discover your dream home in Guelph! This beautifully maintained two-storey detached home offers 3+1 bedrooms and 3.5 bathrooms, perfectly situated in a prime Guelph location just minutes from highly-regarded schools, convenient shopping, and the University of Guelph.Step inside to bright, open living spaces, professionally painted and designed for comfortable family life. Enjoy upscale finishes throughout, including a convenient upstairs laundry room, a luxurious jet tub in the ensuite for ultimate relaxation, and a new cozy gas fireplace creating a warm ambiance.The beautifully finished basement truly sets this home apart, offering incredible in-law suite potential or an excellent opportunity for supplemental income. Complete with a kitchenette, full 4-piece bathroom, new vinyl plank flooring, and impressive 9-foot ceilings, this self-contained living space provides exceptional flexibility and additional enjoyment.Outside, the professionally landscaped yard is an entertainer's delight, featuring a beautiful deck and gazebo perfect for summer gatherings. This home also boasts new stylish appliances, new central air, and a water softener (all 2024), ensuring modern comfort and efficiency.This is a Guelph GEM! Don't miss this incredible opportunity to own a versatile and meticulously cared-for home in a fantastic community. (id:60626)
Ipro Realty Ltd.
319 North Street
Whitchurch-Stouffville, Ontario
Well-Maintained Family Home on Spectacular 49 X 166 ft Lot* Backs Onto a Park With No Homes Behind* Fully Fenced*Lovely Renovated Kitchen With Solid Maple Cabinets, Tile Backsplash & Formica Countertop* Stainless Steel GE Appliances* Improvements Include: Shingles, Front Door, 3 Pc. Basement Washroom, Basement Carpet, Breaker Panel, Furnace & A/C* Updated Hardware, Doors &Trim* Blown-In Attic & Basement Noise-Reduction Insulation Added* Move-in Ready* Excellent Location in one of Stouffville's Most Desirable, Quiet, Mature Neighborhoods* Walking Distance to Stouffville's Downtown Amenities, Shops & Transit* (id:60626)
Coldwell Banker The Real Estate Centre
211 Bayshore Drive
Ramara, Ontario
Welcome to this Beautifully Finished Home Offering 4 Bedrooms and 3 Bathrooms That is Just over 2000+ sq ft. It Makes A Perfect Home For A Growing Family. Located in the Unique Waterfront Community of Bayshore Village, Where You Can Enjoy Golf, Boating, Tennis, Pickleball, Salt Water Pool, Bell Fibre Internet/TV and More. The Heart of the Home Features a Stunning Open-Concept Kitchen with a Massive Eat-in Island, Sleek Quartz Countertops and Stainless Steel Appliances. This Main Floor is Perfect For Families With the Large Dining and Living Area. The Kitchen Has a Walk-out to the Back Deck and There is a Lower Level Stone Patio that is Ideal for Summer Evenings Around the Fire. Enjoy Tranquil Pond Views from the Kitchen and Dining Areas, Creating the Perfect Backdrop for Everyday Living and Entertaining. This Home Has Been Thoughtfully Updated with Brand New Metal Slate Shingles, Fresh Flooring Throughout, a Newly Renovated Laundry Area and a Modern Garage Door. The Interior Also Includes Direct Access from the Garage for Added Convenience. With a Family Room Plus a Recreation Room, There is Plenty of Space for Family Fun, Hobbies and Movie Nights. The Lower Level Features an Extra Bedroom or a home Office Setup. Don't Miss Your Chance to Own This Move-in-Ready Gem with Both Style and Space. Members of the Bayshore Village Association $1,100.00/2025, Bell Fibre Program $42/mth. (id:60626)
Century 21 Lakeside Cove Realty Ltd.
2706 - 195 Besserer Street
Ottawa, Ontario
Experience the pinnacle of urban living in this stunning 2-bedroom, 2-bathroom penthouse, perfectly located in the heart of the nation's capital. The thoughtfully designed layout is ideal for entertaining, seamlessly blending open-concept living, dining, and kitchen areas. Expansive windows throughout the unit, fitted with controlled blinds, flood the space with natural light, creating a warm and inviting atmosphere. The chefs kitchen is a true showpiece, featuring high-end custom finishes, quartz waterfall countertops, and ample cabinetry. Step outside onto the expansive 316 sq ft terrace, where panoramic views provide a spectacular backdrop for gatherings with family and friends. Enjoy front-row seats to the Canada Day fireworks, making every celebration extraordinary! Building amenities include a gym, sauna, indoor pool, lounges, and 24-hour concierge service. The unit also offers two parking spaces and a spacious storage locker for added convenience. (id:60626)
RE/MAX Hallmark Realty Group
2228 Sutton Drive
Burlington, Ontario
Welcome to 2228 Sutton Drive. This spacious semi-detached home is located in the Orchard, a highly sought after neighbourhood with top-rated schools, recreation centres, shopping, and scenic trails. The home features hardwood flooring throughout the main and second levels, a fully finished basement with carpet, and an elegant oak staircase with crown moulding. The eat-in kitchen includes a central island and granite countertops great for everyday meals or casual gatherings. Upstairs, you'll find three well-sized bedrooms and a practical office nook, perfect for working from home or study time. The primary suite includes a walk-in closet and a nicely finished ensuite. Additional features include a water softener system, a heated garage, and a fully fenced backyard with exposed aggregate concrete, a private patio, a walkway to the backyard, and a double driveway. The finished basement adds extra living space and plenty of storage. This is a great opportunity to settle into one of Burlington's most desirable neighbourhoods. (id:60626)
Royal LePage Real Estate Services Ltd.
12 Watson Bay
Mckillop Rm No. 220, Saskatchewan
Sitting on 2.2 acres with over 200 feet of waterfront property, this stunning, 4 season South facing lake home offers a lifestyle like no other. Built in 2002, this Robinson Residential designed, 2 story main home is over 1800 square feet with exceptional views and attention to detail. The open concept main floor is surrounded by windows with extensive lake views. The kitchen has an island with cooktop, peninsula, built in double ovens, granite counters, stainless steel appliances, and heated slate floors. The second floor skylight, open to the kitchen, floods the home with natural light. The slate floor continues into the large dining area, suitable for hosting large gatherings. Patio doors on each side open to the 17’ x 16’ screened in sunroom and the wrap around deck with BBQ area. Douglas fir flooring is the perfect fit for the living room and matches the custom mantle above the fireplace. The main floor primary bedroom has a walk-in closet, patio doors to the screened sunroom (perfect for morning coffee), Douglas fir flooring and 4 piece ensuite. The ensuite has a stand alone claw foot tub, separate shower, and heated slate flooring. The half bathroom and laundry room complete the main floor. Upstairs you have incredible views of the lake, as well as the main floor, 2 large bedrooms with built in window benches or beds and a main 4 piece bathroom with slate floors. The 26’x 32’ insulated, boarded and heated garage built in 2014 has a 583 sq ft guest suite above it with a view from every room. There’s a living area with plenty of space to relax, a nook with a table which is the perfect place for games, the bedroom is so big it could be 2 rooms, and a 4 piece bathroom with tiled floor. Custom made cabinetry folds out to extra sleeping space. The beautiful, park like yard has several large stone patios, a stone fire pit area and fenced in garden with raised beds. There is so much more to this property you need to see to appreciate! (id:60626)
Realty Hub Brokerage
8 8111 160 Street
Surrey, British Columbia
Welcome to Coyote Ridge in Fleetwood! If you're looking for an end unit townhome that feels like a home then you just found it. This spacious 2 level townhome has 3 large bedrooms plus a den and 2.5 bathrooms with a bonus loft area, great for a rec room or kids play area. Recent renos include a fully renovated kitchen with all new SS appliances, new laminate flooring and fresh paint. Spacious living room features vaulted ceiling and a gas fireplace. Double side-by-side garage with ample storage plus extra parking on the driveway. Enjoy outdoor gatherings in the private backyard with a walk-out deck. Amenities include a clubhouse and playground for the kids. Central location in Fleetwood, footsteps away from all amenities, future skytrain and highway! Open House July 26/27, 2:00-4:00PM. (id:60626)
Century 21 Coastal Realty Ltd.
Coldwell Banker Universe Realty
398 Gilbert Bay Lane
Wollaston, Ontario
Thoughtfully updated 3 Bedroom, 2 Bath, 4 season lakeside home with stunning views of gorgeousWollaston Lake. Read next to the wood stove in the cozy family room or swim in deep cleanwater from 100 of private shoreline. Entertain guests in the open concept layout that flowsfrom the kitchen, dining and living rooms to the expansive deck. Featuring a dry boathouse tostore your lakeside toys as well as a garage/workshop with a spacious loft above waiting foryour imagination, this property will cater to all of your cottage country activities. Whenthe day ends, retreat to a luxurious primary suite featuring a private ensuite with a spaciouswalk in shower. Generac, automatic back-up generator adds convenience and peace of mind foryear round use. (id:60626)
Royal LePage Real Estate Associates
A54 Johnsonia
Golden Days, Alberta
LAKEFRONT Opportunity! This 1677 sq/ft home has a Double Attached Garage, Basement, and a Covered Composite Deck Overlooking the Lake! Inside the home the main floor is spacious and open hosting a Kitchen, Living room, and two Dining areas. Three bedrooms are situated on the main including the primary with its own walk-in closet and 4 piece Ensuite Bathroom. Another 4 piece bathroom and Laundry conclude the Main Level floor plan. The full basement is unfinished and ready to be taken in any direction you choose. Lots of mature trees on either side keep this lake property secluded, private, and beautiful. Landscaped with a firepit just steps from the lake providing a gorgeous view. Furniture can be included allowing you to move in and start enjoying life at the lake! Shingles were Replaced in 2022. Property on municipal sewer. (id:60626)
RE/MAX Real Estate (Edmonton)
23 Curtis Way
Springwater, Ontario
TURN-KEY ESTATE LIVING WITH TIMELESS STYLE, IN-LAW CAPABILITY, & EVERYTHING YOUVE BEEN LOOKING FOR! Sought-after estate neighbourhood, lavish finishes, in-law potential, and a fenced backyard with a hot tub - 23 Curtis Way is the total package in Stonemanor Woods! Minutes from Barries shopping, dining, Georgian College, RVH, hwy access, and 9 Mile Portage Trail, with nearby parks offering tennis and pickleball courts, playgrounds, and walking trails. Curb appeal shines with a brick and stone exterior, elegant pillars, detailed trim, and a covered porch. The double garage features 16 ft ceilings, an inside entry, and a spacious 11 x 17 ft storage loft. Enjoy over 2,500 finished sq ft of carpet-free living with 9-ft ceilings, 8-ft interior doors, updated light fixtures, neutral paint tones, 7 1/2-inch baseboards, hardwood and luxury laminate flooring. The kitchen impresses with granite countertops, subway tile backsplash, Frigidaire Professional stainless steel appliances, white shaker cabinetry, and a large island with seating. The open-concept kitchen, breakfast area, and living room are made for entertaining, with vaulted ceilings, a gas fireplace, a feature wall, and a walkout. A separate formal dining room adds versatility for hosting or everyday meals. The generous primary bedroom features a walk-in closet and private 3-pc ensuite, while both of the main floor bedrooms include seamless custom blinds with built-in blackout shades. All bathrooms are finished with granite-topped vanities. The laundry room offers garage access, upper cabinetry, stone-style backsplash, a wood folding counter, and a retractable drying line. The finished basement offers in-law potential with a kitchen/bar, a rec room with surround sound and electric fireplace, two bedrooms, and a 3-pc bath. The fenced backyard includes a hot tub and comes with professional pool and landscaping drawings. Additional highlights include central vac, air exchanger, water softener, and no rental items. (id:60626)
RE/MAX Hallmark Peggy Hill Group Realty
17 Angle Street
Simcoe, Ontario
Experience lavish executive-style life-style in this prestigious Simcoe neighborhood enjoying close proximity to this popular Norfolk town's desired amenities incs Hospital, schools, churches, rec centers/pools, parks, Lynn walking/biking trail, shopping malls & downtown shops/eateries. Positioned majestically on 0.28 ac premium pie-shaped lot is 2000 custom Kloet built, original owner, brick/stone bungaloft introducing 2437sf of flawless living area, 1456sf finished basement, 707sf attached garage incs side door walk-out to velvet green lawn rear yard highlighted w/410sf concrete entertainment patio enhanced w/wood gazebo & privacy fence. Welcoming covered front porch provides entry to grand foyer leading past formal dining room & comfortable living room - continuing to updated kitchen-2021 sporting stylish white cabinetry, granite countertops, tile backsplash, designer peninsula & SS appliances -segues to adjacent family room boasting warm gas fireplace & rear yard patio walk-out. Roomy corridor leads past neatly hidden laundry station to impressive primary bedroom incs chicly renovated 4pc en-suite - completed w/3pc bath & direct garage entry. Gleaming hardwood floors & crown moulded ceilings compliment pristine interior w/distinguished flair. Solid wood staircase ascends to bright 2 bedroom & 3pc bath upper level ftrs classic dormers allowing natural light - plus- 2nd staircase accessing separate finished loft - ideal kids/teenage hang-out. Tastefully appointed lower level covers all the perks - from rec room, games room, fully equipped workshop, multiple storage rooms, utility rooms to spacious guest bedroom, modern 3pc bath & convenient garage staircase walk-up. Extras - roof shingles-2017, n/g furnace, AC, HRV, shared well (agreement in place) supplying full zoned irrigation-2023, brushed nickel door hardware, newer eaves w/gutter guards, oversized double driveway, California shutters & 2 insulated garage doors-2023. Taking “Immaculate” to the Next Level! (id:60626)
RE/MAX Escarpment Realty Inc.
A54 Johnsonia
Rural Leduc County, Alberta
LAKEFRONT Opportunity! This 1677 sq/ft home has a Double Attached Garage, Basement, and a Covered Composite Deck Overlooking the Lake! Inside the home the main floor is spacious and open hosting a Kitchen, Living room, and two Dining areas. Three bedrooms are situated on the main including the primary with its own walk-in closet and 4 piece Ensuite Bathroom. Another 4 piece bathroom and Laundry conclude the Main Level floor plan. The full basement is unfinished and ready to be taken in any direction you choose. Lots of mature trees on either side keep this lake property secluded, private, and beautiful. Landscaped with a firepit just steps from the lake providing a gorgeous view. Furniture can be included allowing you to move in and start enjoying life at the lake! Shingles were Replaced in 2022. Property on municipal sewer. (id:60626)
RE/MAX Real Estate
3635 Phillips Road
Creston, British Columbia
A rare find as this land has two roads that the new owner can access the property from 37th street and Phillips rd.This 20.65 Acre Parcel once sustained 1200 Apple trees , and it could again it has a Timothy gras mix crop on it currently. The House has 4 beds and 3 baths and has been well maintained also has a composite deck built around half of the large home with many pluses built in especially to enjoy the property.There is a Pole shed , shop, Chicken coop and 4 sheds on the East side of the property as well as a horseshoe shape driveway with ornamental trees and fruit trees planted on the side of. Lining the driveway, built with large vehicles in mind . The West side of the property has a sturdy Hay shed , Storage shed , as well as an old home used for storage. With a carport . The shop is 28x 40 . The Well delivers an impressive per minute outflow that the owners enjoy daily . The trees on the East side of the property provide privacy to this beautiful home. (id:60626)
2 Percent Realty Kootenay Inc.
11 Sumac Crescent
Oro-Medonte, Ontario
Welcome to 11 Sumac Crescent A Comfortable & Character-Filled Family Home in Sugarbush, Oro-Medonte, this charming chalet-style home offers space, warmth, and versatility for the whole family. The main family room features soaring cathedral ceilings, a cozy electric fireplace, and a full wall of windows that flood the space with natural light. The main floor includes a spacious bedroom, a convenient two-piece bath, and a stylish kitchen with polished concrete countertops, stainless steel appliances, and hardwood floors that flow into the dining area. Step into the bright sunroom addition (2018) at the rear of the home or unwind in the hot tub on the expansive back deck, surrounded by mature trees. At the front, a cozy screened-in sunroom provides a quiet retreat for bug-free relaxation. Upstairs, two large bedrooms each have their own private ensuiteideal for older children, guests, or multi-generational living. The finished lower level offers even more space with a large rec room, sauna, additional bedroom, and laundry areaperfect for everyday living or weekend visitors. The detached two-car garage includes a loft for additional storage, giving you plenty of room for tools, toys, and seasonal gear. Recent updates include a new furnace (2021) and the rear roof re-shingled in 2021, offering added peace of mind. As an added bonus, a brand-new elementary school is set to open nearby this fall, making this an ideal location for families seeking top-tier education in a peaceful setting. Just a short drive to Horseshoe Resort, trails, skiing, and golf, this well-maintained home blends comfort, location, and lifestyle in one of Oro-Medontes most desirable communities. (id:60626)
RE/MAX Hallmark Chay Realty
74 Amos Lehman Way
Whitchurch-Stouffville, Ontario
Welcome to 74 Amos Lehman Way a beautifully upgraded semi-detached gem nestled in one of Stouffville's most sought-after, family-friendly neighborhoods. This move-in-ready home has seen $$$ spent on premium upgrades, offering unmatched value and peace of mind for todays discerning buyer. Step inside to an inviting, open-concept layout filled with natural light and elevated by elegant hardwood floors that flow seamlessly through the main living spaces. The heart of the home is a modern, entertainers dream kitchen, featuring a sleek tiled backsplash, a generous center island, and ample cabinetry perfect for everything from casual weeknight dinners to lively weekend gatherings. Upstairs, the expansive primary suite provides a serene escape with a luxurious 4-piece ensuite and a spacious walk-in closet, while two additional bedrooms offer versatility for family, guests, or a home office. ***This home is packed with high-efficiency upgrades, including newer roof shingles (2023), high-efficiency furnace (2023), Central AC (2023), owned water softener (2023), triple-pane windows (2023), modern front door (2023), zebra blinds (2023), attic and basement insulation (2023), and newer washer, dryer, and dishwasher (all installed in 2023)***.Enjoy the convenience of direct garage access and a double driveway with no sidewalk interruptions. Perfectly located just steps from the Stouffville Leisure Centre, scenic trails, lush parks, and minutes from top-rated schools, vibrant shops, and the GO Train station this home offers the ideal balance of small-town charm and urban accessibility. With every detail thoughtfully updated, 74 Amos Lehman Way is more than just a home its a lifestyle upgrade. Don't miss this rare opportunity to make it yours. (id:60626)
Right At Home Realty
2179 Clark Road
Skiff Lake, New Brunswick
What could you do with a spacious 5 bedroom, 3 bath home on the province's most popular lake? This Skiff Lake beauty has approximately 130 feet of lake frontage where fishing, swimming, boating and just plain awesome lake-life starts. Two car garage plus a large storage building and a boathouse compliment the 3600 sq. ft. home. You will surely love sitting on the huge deck overlooking the lake and listening to bird calls, the sizzling steak on your barbeque and the peaceful sound of the spring fed lake lapping at your shore. This is one of the province's most sought after lakes to dwell on. Neighbors are friendly and respectful and very often cottages and homes are passed down generationally rather than sold---ergo, this is a great opportunity to buy into something special. Come let us show you around! More photos to follow & or contact the listing agent for extra pictures. (id:60626)
Thompson Real Estate Ltd
30 Waterview Road N
Wasaga Beach, Ontario
Welcome to Your Dream Escape in Bluewater on the Bay! Nestled along the shores of Georgian Bay, this stunning open-concept Bungaloft is more than a home its a lifestyle. Set within the exclusive Bluewater on the Bay community, this bright, beautifully designed home invites you to relax, entertain, and enjoy the very best of Bayfront living.The sunlit main floor is an entertainers dream, featuring rich hardwood floors, California shutters, and a chefs kitchen with granite counters, under-cabinet lighting, glass backsplash and large island.The living room impresses with a cathedral ceiling, floor-to-ceiling gas fireplace, and a Juliet balcony peeks down from the loft above. Walk out to a peaceful, fully fenced backyard with flagstone patio perfect for morning coffee, quiet afternoons with a good book, or hosting close friends and family. The main-floor primary suite offers a peaceful retreat with a walk-in closet, spa-like 5-piece ensuite, and tranquil views of the backyard. Two additional bedrooms complete the main level.Upstairs, the loft includes a private bedroom with ensuite, a cozy gable nook, and an open flex space ideal for a home office or reading area.The full, above-grade unfinished basement is filled with natural light and endless potential with all mechanicals smartly tucked away to maximize design freedom. Enjoy resort-style living with exclusive access to a vibrant Clubhouse featuring a seasonal pool, gym, party space, lounge, card room, and stone patio - all with breathtaking views of the Bay! Lawn care and snow removal right to your door-are included for just $306/month.This is more than a home-it's your next chapter filled with beauty, convenience and community. Come see why life is better by the Bay! (id:60626)
RE/MAX Hallmark Chay Realty
1150 Charlton Way
Milton, Ontario
Welcome to this stunning and lovingly maintained semi-detached gem located in the heart of Milton! A first-time homebuyer’s dream, this property offers the perfect blend of comfort, convenience, and style. Walking distance to all amenities including top-rated gyms, popular restaurants, grocery stores, pharmacies, and more — everything you need is just steps away. Commuters will love the easy access to Highway 401, making your daily travel a breeze. This bright and cheerful home boasts a spacious layout ideal for growing families or young professionals. The open-concept main floor is filled with natural light, upgraded finishes, and seamless flow — perfect for both everyday living and entertaining guests. The kitchen features modern appliances, ample storage, and overlooks a beautifully landscaped backyard oasis – your private retreat perfect for relaxing or hosting BBQs. Upstairs, the primary bedroom is a true showstopper with its spa-style luxury ensuite bath, featuring a deep soaker tub, separate glass shower, and a large walk-in closet that offers ample storage space. Two additional well-appointed bedrooms provide plenty of room for family, guests, or a home office. The finished basement is a versatile space that includes a 3-piece bathroom and holds the potential for a walkout — ideal for an in-law suite, home gym, or entertainment area. The home also includes indoor garage parking and a private driveway with room for two additional cars, a rare find in this area. With thoughtful upgrades throughout, this home is move-in ready and offers the perfect combination of style, space, and location. Surrounded by parks, walking trails, and excellent schools, this property truly has it all. Don’t miss your chance to own this beautiful home in one of Milton’s most desirable and family-friendly neighborhoods. (id:60626)
Sutton Group Summit Realty Inc Brokerage
480 King Street
Welland, Ontario
Strategically located beside the hospital in the heart of Welland, this semi-vacant fourplex offers both immediate upside and long-term redevelopment potential. The property features four spacious three-bedroom units, each equipped with separate laundry, making it ideal for end users or tenants seeking functional living space. Two of the units are currently tenanted at or near market rent, while the remaining two are vacant one requiring only minor cosmetic updates and the other ready for a full renovation.Once stabilized, the building is projected to generate nearly $100,000 in annual gross income, delivering a strong 7.1% cap rate at asking. Sitting on nearly half an acre of land, the site benefits from rare INSH zoning, which permits development of up to 8 storeys offering a compelling opportunity for future intensification in a central location.A rare chance to acquire a cash-flowing asset with immediate upside, generous unit layouts, and significant redevelopment potential in one of Niagara's fastest growing markets. (id:60626)
Exp Realty
480 King Street
Welland, Ontario
Strategically located beside the hospital in the heart of Welland, this semi-vacant fourplex offers both immediate upside and long-term redevelopment potential. The property features four spacious three-bedroom units, each equipped with separate laundry, making it ideal for end users or tenants seeking functional living space. Two of the units are currently tenanted at or near market rent, while the remaining two are vacant one requiring only minor cosmetic updates and the other ready for a full renovation.Once stabilized, the building is projected to generate nearly $100,000 in annual gross income, delivering a strong 7.1% cap rate at asking. Sitting on nearly half an acre of land, the site benefits from rare INSH zoning, which permits development of up to 8 storeys offering a compelling opportunity for future intensification in a central location.A rare chance to acquire a cash-flowing asset with immediate upside, generous unit layouts, and significant redevelopment potential in one of Niagara's fastest growing markets. (id:60626)
Exp Realty
187 Mulberry Lane
Bonnechere Valley, Ontario
Opportunities like this are truly few and far between. Nestled on the shimmering shores of renowned Lake Clear, this stunning 1-acre property boasts an impressive 246 feet of spring-fed, crystal-clear waterfront offering breathtaking views across open water dotted with islands. This private, beautifully landscaped lot is graced with numerous shade perennials as well as mature Willow and Horse Chestnut trees, creating an idyllic, park-like setting. The shoreline is perfect for swimming, fishing, or launching your boat from your very own private boat launch. The meticulously maintained 4-bedroom, 3-bath bungalow offers approximately 1,760 sq. ft. of main-level living that showcases beautiful hardwood floors flowing seamlessly throughout. The bright, open layout includes a spacious living room with an elegant airtight wood stove set in a hand built stone fireplace, a large formal dining area with patio doors to a 12x26 deck ideal for entertaining with postcard-worthy lake views and an enclosed porch with additional deck access. The oversized kitchen provides ample cabinetry, stainless steel appliances, a large pantry, and generous counter space. The primary bedroom features a walk-in closet, 4-piece ensuite, and even a laundry chute to the main-level laundry room. A second bedroom, entry room and another full bath complete the main floor. The fully finished walkout basement includes a cozy rec room, two more bedrooms, a 3-piece bath, a wine cellar, and a spacious storage room. From the basement enjoy direct access to the 24x24 attached garage perfect for a workshop or hobbyist. As a rare and valuable bonus, the property includes a grandfathered 16x25 one-bedroom cottage and a quaint 8x10 bunkie at the waters edge, both ready to be renovated within their existing footprint and volume. Lake Clear is over 7km long and celebrated for its unparalleled clarity, excellent boating, and tranquil beauty. More than a home, this is a lifestyle! (id:60626)
Century 21 Eady Realty Inc.
12 Griffith Street
Aurora, Ontario
Modern Living at Its Best - Brand New 3 Bed, 3 Bath Townhouse! Step into sophistication with this never-before-lived-in 3-bedroom, 3-bathroom townhouse that perfectly blends contemporary design, comfort, and convenience. Whether you're a first-time homebuyer, a growing family, or a savvy investor, this property checks all the boxes. From the moment you enter, you'll appreciate the high-end finishes, open-concept layout, and natural light that fills every room. The sleek, modern kitchen comes fully equipped with brand-new stainless steel appliances, quartz countertops, and ample storage ready for your first home-cooked meal. Each of the three bathrooms is elegantly finished, offering privacy and style for residents and guests alike. The spacious primary suite includes a walk-in closet and a private ensuite bathroom, creating a perfect retreat at the end of the day. Enjoy year-round comfort with central A/C, and the peace of mind that comes with owning a completely brand new build no previous owners, no wear and tear, just fresh, clean living from day one. Ideally located close to schools, shops, parks, and major transit routes, this turnkey townhouse offers the lifestyle you've been waiting for. Don't miss your chance to own this modern master piece schedule your private tour today! (id:60626)
RE/MAX Realtron Tps Realty
6907 Bow Crescent Nw
Calgary, Alberta
62.5'x293' Lot! What a rare opportunity on one of Calgary’s most sought-after streets in the heart of Bowness. Tucked away on a quiet, tree-lined crescent, this property offers a peaceful, cabin-like feel just steps from the Bow River and Bowness Park. Set on an extraordinary 62.5' x 293' (18,815 sqft) lot, the home is surrounded by mature landscaping and towering trees, creating a private, park-like retreat. This 1960s four-level split features an updated kitchen, a newer roof (2010), and a recently replaced furnace (2013), offering solid value with room to personalize or redevelop. With quick access to downtown, the river pathway system, and local amenities, this property offers a unique blend of natural beauty, urban convenience, and long-term potential. A truly special piece of real estate in a legacy location. (id:60626)
Exp Realty
23 Curtis Way
Springwater, Ontario
TURN-KEY ESTATE LIVING WITH TIMELESS STYLE, IN-LAW CAPABILITY, & EVERYTHING YOU’VE BEEN LOOKING FOR! Sought-after estate neighbourhood, lavish finishes, in-law potential, and a fenced backyard with a hot tub - 23 Curtis Way is the total package in Stonemanor Woods! Minutes from Barrie’s shopping, dining, Georgian College, RVH, hwy access, and 9 Mile Portage Trail, with nearby parks offering tennis and pickleball courts, playgrounds, and walking trails. Curb appeal shines with a brick and stone exterior, elegant pillars, detailed trim, and a covered porch. The double garage features 16 ft ceilings, an inside entry, and a spacious 11 x 17 ft storage loft. Enjoy over 2,500 finished sq ft of carpet-free living with 9-ft ceilings, 8-ft interior doors, updated light fixtures, neutral paint tones, 7 1/2-inch baseboards, hardwood and luxury laminate flooring. The kitchen impresses with granite countertops, subway tile backsplash, Frigidaire Professional stainless steel appliances, white shaker cabinetry, and a large island with seating. The open-concept kitchen, breakfast area, and living room are made for entertaining, with vaulted ceilings, a gas fireplace, a feature wall, and a walkout. A separate formal dining room adds versatility for hosting or everyday meals. The generous primary bedroom features a walk-in closet and private 3-pc ensuite, while both of the main floor bedrooms include seamless custom blinds with built-in blackout shades. All bathrooms are finished with granite-topped vanities. The laundry room offers garage access, upper cabinetry, stone-style backsplash, a wood folding counter, and a retractable drying line. The finished basement offers in-law potential with a kitchen/bar, a rec room with surround sound and electric fireplace, two bedrooms, and a 3-pc bath. The fenced backyard includes a hot tub and comes with professional pool and landscaping drawings. Additional highlights include central vac, air exchanger, water softener, and no rental items. (id:60626)
RE/MAX Hallmark Peggy Hill Group Realty Brokerage
90 Begonia Crescent
Brampton, Ontario
Wow! This Is an Absolute Must-See Showstopper, Priced to Sell Immediately!This Stunning Fully Detached Home Offers 3+1 Bedrooms, A Finished Basement, 4 Washrooms, And The Potential For A Separate Side Entrance To The Basement, Making It An Exceptional Opportunity For Families Or Investors! The Main Floor Is Designed For Both Relaxation And Entertainment, Featuring Spacious Combined Living And Dining Rooms. Gleaming Hardwood Floors On The Main Level Add A Luxurious Touch, While The Designer Chefs Kitchen Is A True Showpiece With Granite Countertops, A Stylish Backsplash, And High-End Stainless Steel Appliances!The Master Bedroom Serves As A Private Retreat, Boasting A Walk-In Closet And A Luxurious 4-Piece Ensuite. All Three Upstairs Bedrooms Are Generously Sized, Offering Comfort And Functionality. Additionally, A Versatile Den On The Second Floor Adds Extra Space For Work Or Leisure!The Finished Basement Includes A Bedroom, Living Room, And Full Washroom, Providing Incredible Flexibility. Whether For A Granny Ensuite, Rental Opportunities, Or Future Expansion, This Space Caters To Your Needs Effortlessly! Step Outside And Enjoy The Beautifully Large Backyard, Perfect For Outdoor Dining,Family Gatherings, Or Relaxation. Central Air Conditioning Enhances Comfort Year-Round, Ensuring The Ultimate Convenience For You And Your Family! With Premium Finishes, Thoughtful Design, And A Prime Lot Location, This Home Is A Rare Gem Offering Unmatched Value. Don't Miss Your Chance To Make This Spectacular Property Your Own!Schedule Your Viewing Today Opportunities Like This Don't Last Long! **EXTRAS**The Property Boasts A Huge Lot! Hardwood Staircase, Hardwood Floors Through Out The Main! Freshly Painted! (id:60626)
RE/MAX Gold Realty Inc.
541 Aylmer Street N
Peterborough Central, Ontario
Prime Investment Opportunity in the Heart of Peterborough. This stunning four-plex combines historic charm with modernincome-generating potential. Located just minutes from Trent University and downtown's vibrant restaurants and shops. Fourspacious units with nine-foot ceilings, large windows, and ornate trim. Approximately four thousand square feet of living space.Set your own rents and maximize your returns. Quick possession available. This property is a rare find, don't miss out. (id:60626)
Century 21 Percy Fulton Ltd.
21 Spencer Drive
Brampton, Ontario
Welcome Home! Discover this meticulously maintained gem in Brampton's sought-after Fletcher's Meadow. This spacious,full-brick detached home features 3+2 bedrooms and 3.5 baths, including a fully finished basement with a separate entrance ideal as an inlaw suite or income opportunity. Step inside to a welcoming living and dining room that flows seamlessly into a cozy family room with a gas fireplace. The kitchen has been beautifully upgraded with brand-new quartz countertops, a matching quartz backsplash, and a sleek stainless steel double sink and faucet. Pot lights brighten the entire main floor, while the breakfast area offers a walkout to a large deck, perfect for summer BBQs. Upstairs, the luxurious primary suite boasts his and hers closets and a spa-like 4-piece ensuite. Two additional generously sized bedrooms and a modern 4-piece bathroom complete the second level. The lower level features a shared laundry room, adding extra convenience. Enjoy peace of mind with a low-maintenance metal roof. Located just minutes from the Mount Pleasant GO Station for easy commuting, this home is also surrounded by reputable schools, grocery stores, places of worship, and the Cassie Campbell Community Centre, offering ample recreational options for the whole family. This home truly offers the best of comfort, convenience, and community come see it for yourself! (id:60626)
Century 21 Green Realty Inc.
443 Smith Street
Brighton, Ontario
Sitting on 10+ acres, with stunning Lake views from different areas of the property, is this custom built brick & Western Red Cedar board & batten home with 2 + 2 beds, 2 baths, and 2600 sq ft of living area. Set back from the road and down the tree-lined drive which is large enough for all of your vehicles and toys. Main floor offers huge living room with cozy natural gas fireplace and beautiful tree-top views, kitchen, dining, primary bdrm, 2nd bdrm and 4 pc bath. Walk out the dining room to the wrap around deck to enjoy the views while enjoying complete privacy. Lower level has laundry, 2 bdrms, 3 pc bath, large recroom area and lots of storage. This level is a walk-out that lends itself to the possibility of an in-law suite. Large detached garage/workshop with a greenhouse plus a carport. The property has a pond, trails with mature trees and landscaping with the possibility of severances. Come and take a look! (id:60626)
RE/MAX Quinte Ltd.
678 Central Avenue
Greenwood, Nova Scotia
Check out this incredible, spacious & vacant venue located at Central Avenue Greenwood .This space can be used as a café and/or restaurant, office space(s), shop or truly whatever need you envision. There is great potential in the building, as it has one, large, open-concept space, a secondary medium space that holds restaurant equipment (back area), multiple washrooms and other side office and storage spaces. Furthermore, there is cooking equipment available within the venue, which include: booths seating up to 6 people , wide-screen televisions, other technical equipment that help a restaurant to function efficiently. Another great asset of this development is that it sits in Central Greenwood, close to many other amenities, shopping spaces, fuel stops and restaurants. It is also very close to the highway exit. (id:60626)
RE/MAX Nova
11729 71a Av Nw
Edmonton, Alberta
Welcome to this stunning 4+2 bedroom 2-storey home in the heart of Belgravia. Featuring 9' ceilings on both the main floor and in the fully finished walkout basement, this home blends timeless elegance with modern comfort.The main level showcases hardwood floors, a spacious formal dining room, and a versatile den perfect for a home office. The maple kitchen is equipped with stainless steel appliances and opens onto a bright and airy family room with a cozy fireplace—perfect for entertaining or relaxing.Step out onto the sunny, south-facing deck for seamless indoor-outdoor living.Upstairs, you'll find four generously sized bedrooms, including a primary suite with a large walk-in closet (with a window!) and a spa-like 4-piece ensuite.The fully developed walkout basement includes two more bedrooms, a full bathroom, a rec room and kitchenette, laundry, and ample storage. Attached heated garage is a plus! easy Located in a great neighborhood with easyaccess to River valley trails, U of A, LRT and so much more! (id:60626)
Maxwell Challenge Realty
5 1222 Cameron Street
New Westminster, British Columbia
Welcome to this bright 4 bed, 4 bath townhome in New West where residential charm meets urban convenience. Set in a walkable, family-friendly area with excellent transit, this home offers flexibility, comfort, and great views. The primary bedroom includes a private ensuite, plus there's a rare drive-in garage, large covered porch, and back balcony with scenic views. The lower-level flex/bedroom + full bath has a separate entry -ideal for income or extended family. Close to parks, schools, shops, and groceries, it´s move-in ready and full of potential. (id:60626)
Trg The Residential Group Realty
4351 Glancaster Road
Hamilton, Ontario
Incredible rural property enjoying S. of Hamilton location - central to Caledonia, Ancaster & 403. Incs renovated 4 lvl side-split home + in-law unit w/sep. entrance. Sit. on 0.34ac lot ftrs Entertainers back yard incs 28x12 timber-frame pavilion set on conc. pad housing hot tub, 20x30 2 car htd garage to 10x16 shed & 34x12 building incs conc. flooring & 10ft ceilings. Fully remodeled main level incs gorgeous kitchen ftrs granite counters, back-splash, island, SS appliances, dinette w/WO to all-seasons sunroom & bright living room. Upper level introduces primary bedroom w/laundry, 2 bedrooms & 4pc bath. Mid-level apartment boasts kitchenette, 3pc bath, bedroom & WO. hi/dry basement houses 2 versatile rooms, storage & 2nd laundry room. Extras - n/g furnace'09, AC'18, 100 hydro'16, roof'16, windows'05, newer fenced yard & oversized drive. (id:60626)
RE/MAX Escarpment Realty Inc.
2275 Webb Street
Innisfil, Ontario
Top 5 Reasons You Will Love This Home: 1) Situated on an expansive lot, this property offers the kind of outdoor space thats becoming a rare find, whether youre envisioning lush gardens, a play area, or simply space to unwind and enjoy, this yard provides both immediate versatility and long-term potential 2) The detached garage, a true highlight of this property, boasts a soaring 13' ceiling, a solid concrete slab, and natural gas heating, making it an ideal setup for car collectors, hobbyists, recreational storage, or anyone in need of a spacious workshop or a creative retreat 3) The attached garage has been thoughtfully extended to over 1,000 square feet of heated space and includes a convenient drive-through door to the backyard; whether you're working on projects, storing gear, or entertaining outdoors, this space adds everyday practicality and impressive versatility 4) Pride of ownership radiates throughout the home, with recent improvements including an updated main bathroom and newer windows (2018), ensuring comfort, energy efficiency, and long-term peace of mind for the next owner 5) Tucked into the well-established and family-friendly community of Stroud, this home enjoys a quiet, neighbourly atmosphere while remaining just minutes from major commuter routes. 1,262 above grade sq.ft. plus a finished basement. Visit our website for more detailed information. (id:60626)
Faris Team Real Estate Brokerage
Lph #4303 - 36 Park Lawn Road
Toronto, Ontario
Welcome home to Lower Penthouse #4303. 1 of 2 unique floor plans in the building. This 2 Bedroom, 2 Bathroom, 1190 sq.ft home is conveniently located close to everything. As you step into the principle rooms, you are greeted by a bright, open-concept living space that offers a relaxing sanctuary after a long day. Perfect for entertaining friends and family for this summer. Designed for household sized furniture, this space will fit whatever items you own. Shops and restaurants are at your back door along with the Streetcar, bus stop, banks, grocery stores, LCBO, and the Gardiner Highway. 3 private balconies allows you to enjoy the unobstructed North and West views from this corner unit, leaving you mesmerized. Fully loaded list of incredible building amenities and located close to Humber Bay Park, and the walking trails along the lake. An absolute must-see property (id:60626)
Brad J. Lamb Realty 2016 Inc.
407 471 E Broadway
Vancouver, British Columbia
Don´t miss your opportunity to purchase an assignment of contract for the SOLD OUT The Saint George development by award winning Reliance Properties! Centrally located in the heart of Mount Pleasant and just steps from a host of shops, restaurants, schools, parks, and future Main Street Skytrain Station. The Saint George features over height ceilings, sleek modern kitchen finishings with seamless terrazzo stone/quartz c/t, high quality & energy efficient German appliances, and smart design spaces. This 2 Bedroom + 2 Bath is one of the best layouts in the building! Completion slated for late summer/fall 2025, contact me for a brochure! (id:60626)
Sutton Group-West Coast Realty
122 Gilson Point Road
Kawartha Lakes, Ontario
Welcome to 122 Gilson Point Road. As you drive up, you are taken back by the postcard setting this 2-acre property offers with 3 road frontages, including views of the countryside, lake views, westerly sunsets, plus sunrises. Pride of ownership is shown throughout this 3-bedroom 2-bathroom raised bungalow featuring a heated double car garage, 30' x 24' detached garage/workshop with endless possibilities, plus multiple walk-outs to enjoy outdoor entertaining. This well maintained home showcasing a separate entrance to the breezeway with stairs leading down to the basement plus access to the garage, a modern eat-in kitchen with granite counters, pantry and breakfast bar combined with the dining room with a large picture window capturing natural sunlight, gleaming hardwood floors, cozy family room with French doors and a separate entrance to a patio, plus a finished walk-out basement featuring a spacious rec room for family gatherings, and a multi purpose craft room. Conveniently located between Port Perry and Lindsay for all your shopping and dining needs! (id:60626)
RE/MAX Hallmark First Group Realty Ltd.
20 Pelletier Drive
Lac Pelletier Rm No. 107, Saskatchewan
RARE OPPORTUNITY — DEEDED waterfront properties like this are nearly impossible to find! Perfectly positioned on Blanke’s Beach at Lac Pelletier SK, this expansive & private lot offers prime 4-season lakefront living. This fully updated character home preserves its timeless charm, showcasing 9’ ceilings & original hardwood floors throughout. The 2-storey walkout features a full-length upper deck & lower patio w/ hot tub—perfect for relaxing & soaking up lake life. Inside you’ll find refinished trims, updated plumbing, wiring, PVC windows & updated exterior doors. The main floor offers a spacious living room w/ east-facing lake views, sunroom w/ north windows, generous dining area, galley-style kitchen & rear mudroom. A cozy Franklin wood stove adds charm. Upstairs features 3 bedrooms incl. primary w/ private north deck & a 4pc bath w/ a classic clawfoot tub. The walkout level offers family room, 3pc bath, laundry & garden doors to the lower deck. Direct waterfront access includes boathouse, docks & a huge lawn area—ideal for gathering w/ family & friends. Whether it’s boating, fishing, swimming, or evenings by the fire, this is where lifelong lake memories are made. Private well w/ submersible pump, RO system, 1200 gal septic, underground sprinklers front, north & south w/ timers. Fully furnished minus personal items. Also available: 22’ Tahoe 230HP inboard boat & 3-seater Bombardier jet ski. Lac Pelletier offers 9-hole golf, clubhouse, restaurant, pickleball, mini-golf & year-round fun. Just 30 min SW of Swift Current — your chance to own a rare DEEDED waterfront gem & Get Your Lake On! (id:60626)
Exp Realty
3300 Tyerman Pl
Cobble Hill, British Columbia
Tucked away at the end of a cul-de-sac, this 5 bedroom, 4 bath family home offers privacy and space galore on just shy of one acre. Home is located in very desirable Cobble Hill. Large addition in 2013 included another bedroom, family room and private master suite with walk in closet and spa like bathroom. Bedroom on main also boasts its own ensuite - perfect for the demanding teenager. Downstairs is a good sized family room with a cozy wood stove for those winter nights. There is plenty of flex space and an amazing amount of storage. Large outdoor deck is perfect for entertaining. Poly B plumbing has all been removed from the home under permit. The lot is relatively flat with 3 apple trees, an apple pear and a plum tree. Large storage/wood shed and play area for children. 40 minutes from downtown Victoria and 20 minutes to Duncan. (id:60626)
Royal LePage Nanaimo Realty Ld
212 Highland Street
Dysart Et Al, Ontario
Incredible opportunity to own one of the nicest buildings in Haliburton's downtown core! Lockside Trading Company is an iconic business that has been providing retail services to it's customers for over 30 years. Nestled neatly in the main shopping area, the building offers approximately 5,000 sq ft of retail space on two separate floors, that has also previously been operated as a bar and restaurant with upper level bar and outside balcony. Still equipped with many of the utilities for this purpose, they are available to any investor looking to enhance the existing use or continue in the grand footsteps of Lockside. The Main Street is one turn off the main highway 118 north to Barrie, with extraordinary numbers of locals, tourists and cottagers alike, walking the main core. (id:60626)
Ball Real Estate Inc.
4351 Glancaster Road
Mount Hope, Ontario
Incredible rural property boasting prime south of Hamilton location enjoying 75 feet of frontage on paved secondary road - less than 15 min commute to Caledonia, Ancaster, Binbrook & Hwy 403. Incs extensively renovated 4 level side-split home offering separate lower lever in-law apartment w/extra wide outdoor stairway entrance. This tastefully appointed home is positioned proudly on 0.34ac lot ftrs entertainer’s “Dream” back yard showcasing 28x12 timber-frame covered pavilion/gazebo set on concrete pad housing newer hot tub continues down gorgeous flag stone path-way meandering past fire-pit & armour stone accented perennial gardens extending past 20x30 heated double car garage to rear yard’s 10x16 garden shed & 34x12 impressive, recently built metal clad multi-purpose building - currently set up as a dog kennel - incs concrete flooring & 10ft ceiling height. After a day of outdoor enjoyment - it’s time to retreat indoors - follow 122sf paver stone walk-way to 24x11 front deck entering gorgeous open concept main level, renovated back to studs in 2021 - ftrs chic new kitchen sporting white cabinetry, granite countertops, tile back-splash, designer island, SS appliances & dinette incs garden door WO to professionally built all-season’s sunroom heated/cooled w/recently installed HVAC heat pump plus patio door access to 136sf rear deck -completed w/bright living room. Few steps up lead to upper level highlighted w/primary bedroom incorporates laundry station, 2 additional bedrooms & 4pc bath. Fully segregated mid-level apartment ftrs functional kitchenette, 3pc bath, roomy bedroom, convenient side door WO & hidden utility room. Basement level houses 2 versatile rooms (bedroom potential), desired storage space & 2nd laundry station. Extras - n/g furnace-2009, AC-2018, 100 hydro-2016, roof shingles-2016, windows-2005, newer wood fenced yard & oversized driveway (room for 8-10 vehicles). Rare & Diverse Country Property - Ideal Multi-Generational or Income Producing Venue. (id:60626)
RE/MAX Escarpment Realty Inc.

