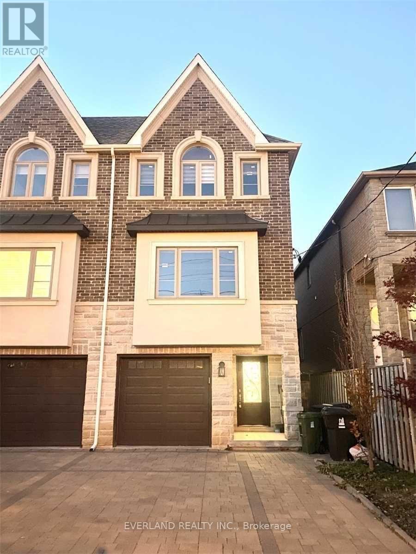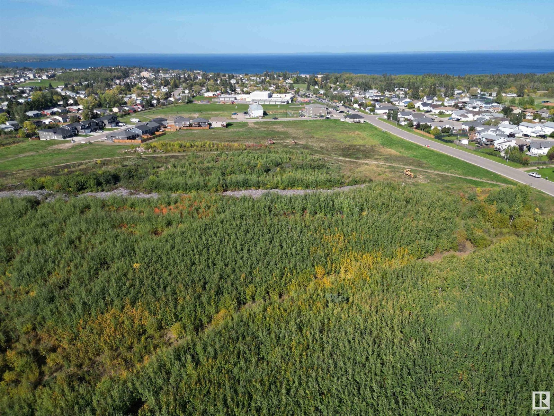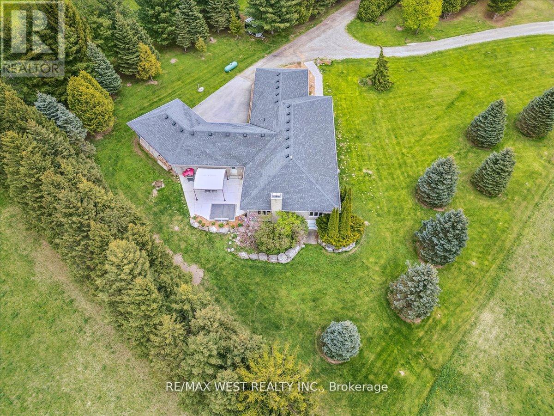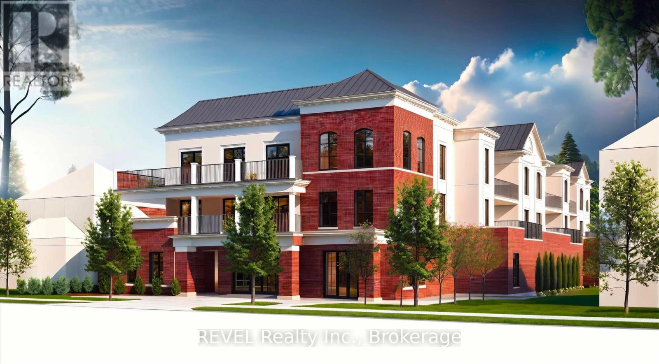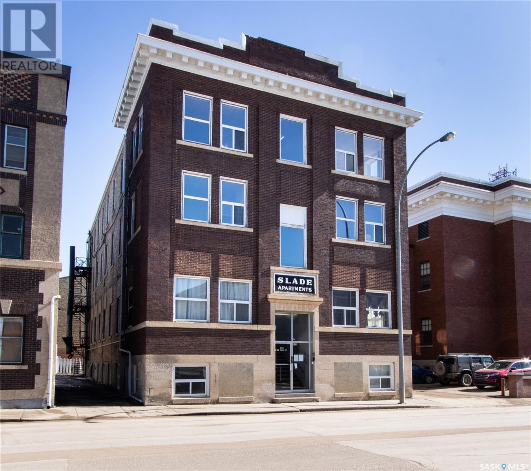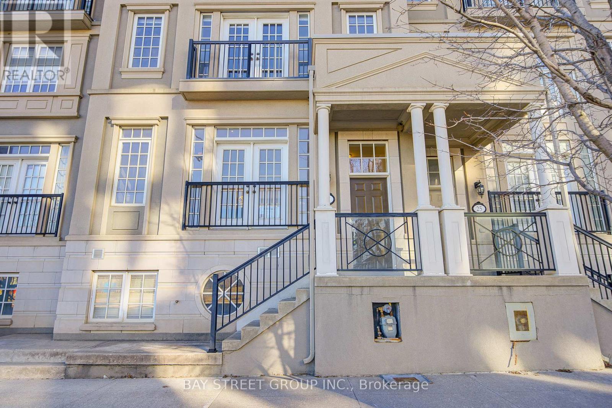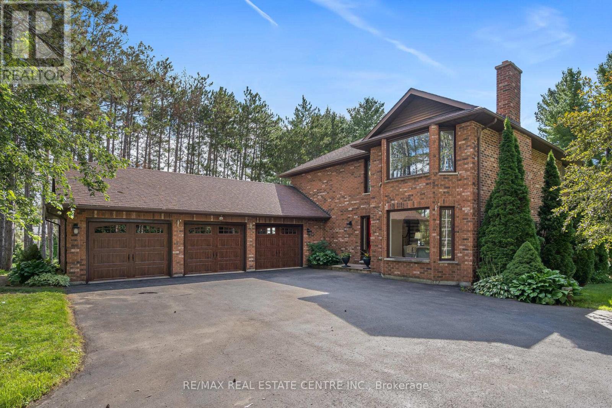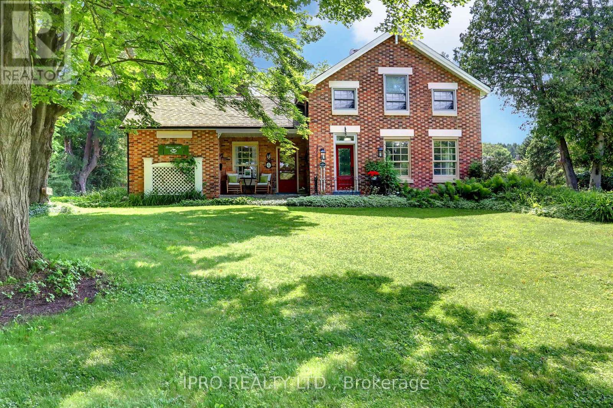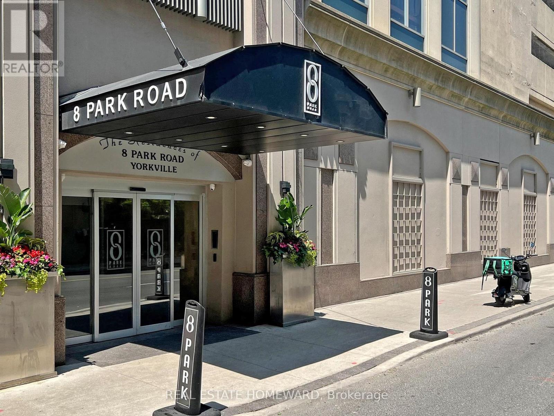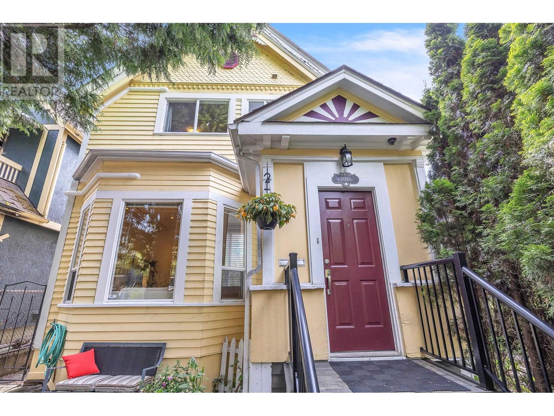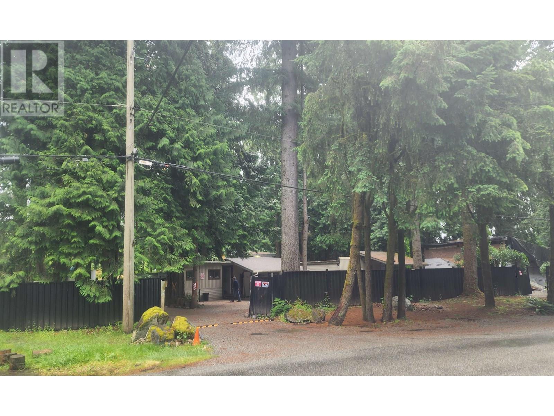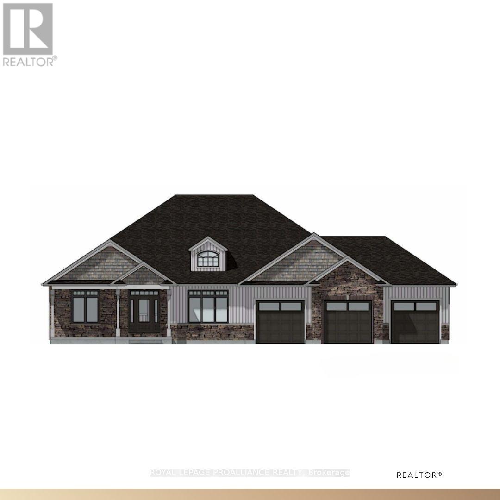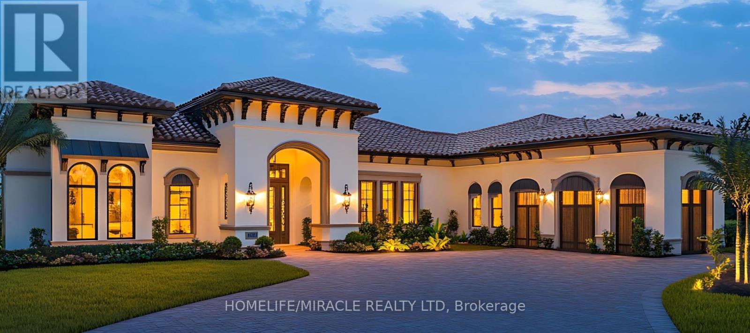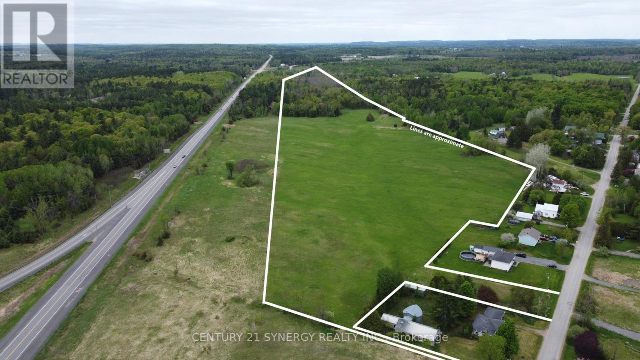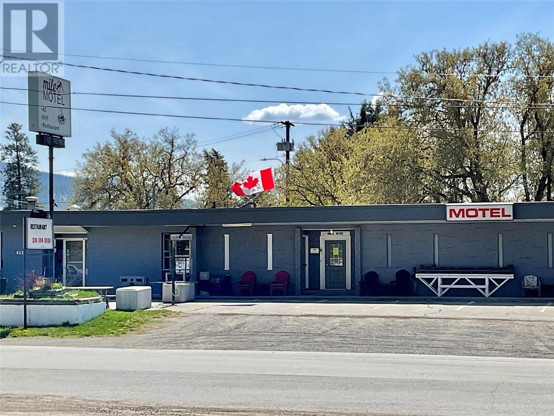2770 Marshland Rd
Qualicum Beach, British Columbia
52 Acres of Paradise. This stunning off-grid estate is the epitome of escape, yet is a short 10 min drive to Qualicum Beach or 35 mins to Courtenay. A private waterfall and swimming hole for your enjoyment, plus ocean, mountain and forest views are your personal oasis high atop the hill. The main 2 bed one bath home features vaulted ceilings, stunning views, wood stove and modern comforts. Additionally, a bunkie cabin can be accessed via walkway that sleeps up to 8, outdoor shower, bathhouse, and outhouse are also already in place. This expansive property offers solar power, propane fridge and stove, rain water collection. If you're looking for off grid luxury - this is the property for you. (id:60626)
Royal LePage Parksville-Qualicum Beach Realty (Qu)
160b Finch Avenue E
Toronto, Ontario
Stunning Customize Built Semi-Detached House In Wonderful Prime Willowdale East Neighborhood, High Demand Location. Functional Layout, Hardwood Floor Throughout, Open Concept Modern Kitchen With Granite Countertop And Stainless Steel Appliance, All Ensuite Bedroom, Mins To Finch Subway, Restaurants, Entertainment, Schools, Parks, Ttc, Shopping & Many More. (id:60626)
Everland Realty Inc.
Schooner - Dr
Cold Lake, Alberta
Development Property (totaling 72 acres within the City limits) with an Area Structure Plan (ASP) that has been registered with the City of Cold Lake for future single and multi family residential lot(s). The ASP presently allows for about 275 single family lots and some medium and multi-family zoning. (id:60626)
Coldwell Banker Lifestyle
331 Mountsberg Road
Hamilton, Ontario
Your Sanctuary Estate Awaits With This Sprawling 3,000+ Sq Ft Home Tucked Away On TheCountryside In Flamborough And An Hour Drive To Toronto. Set On Over 1.7 Acres Of Secluded And Landscaped Grounds, This Home Offers The Perfect Mix Of Modern Luxury And Rural Charm. Your Foyer Greets You And Leads To Your Great Room, With Picturesque Scenes Of Nature All Around You. The Scavolini Kitchen Boasts Gaggenau And Bosch Appliances, Equipped With A Butler Pantry, Perfect For The Home Chef. The Primary Suite Features A Large Walk-In Closet With Custom Built In Organizers And 5 Piece En-Suite. 3 Car Garage Perfect For Car Lovers Or Can Be Used As A Workshop. Step Out To Your Rear Patio With In-Ground Immerspa Plunge Pool (2021) And Arco Pergola, Perfect For Family Get Togethers Throughout The Year. This Home Was Designed With A Due South-Facing Orientation, Flooding It With Natural Light Throughout The Day During All 4 Seasons. The Expansive Unfinished Basement Gives You The Option To Create An In-Law Suite, Apartment Rental, Golf Simulator Or Just About Anything You Can Dream Of. This Lot Can Accommodate A Skating Rink, Tennis/Basketball Court or Horse Stables, The Potential Is Nearly Endless. Upgrading Lighting Throughout, Comfortaire Heat Pumps With Heads In Primary And Great Room, Whole Home Surge Protector, Invisible Fence And Generator Panel Are Just A Few Of The Many Upgrades Included With This Home. Truly Must Be Seen To Be Appreciated. (id:60626)
RE/MAX West Realty Inc.
1415 Station Street
Pelham, Ontario
Presenting an exceptional investment opportunity at 1415 Station Street in the heart of Fonthill. This proposed development site is primed for a mid-rise apartment building comprising 22 units, complete with underground parking facilities. Located in a prime spot, walking distance from the downtown core shops, restaurants, schools and community amenities. The strategic location and design cater to the growing demand for quality residential spaces in the region. The town's population has reached approximately 16,000 residents, with a robust growth rate of 6.7%, indicating a rising demand for housing. Investors will find this development site particularly appealing due to the consistent appreciation in property values and the area's demographic trends. The combination of Fonthill's strategic location, affluent demographics, and positive market indicators underscores the significant potential of this proposed 22-unit mid-rise apartment project at 1415 Station Street. For further details and to explore this promising development opportunity, please contact us. (id:60626)
Revel Realty Inc.
423 1st Avenue Nw
Moose Jaw, Saskatchewan
Turnkey 22-Unit Apartment Building – Fully Tenanted. This is your chance to acquire a fully occupied, well maintained 22-unit apartment building in the heart of downtown Moose Jaw. Updates over the years include, new sewer lines, plumbing, boiler system, electrical, flooring, kitchens and bathrooms, and a new roof. Offering immediate cash flow and long-term investment stability, this property is ideal for portfolio expansion or a first multifamily acquisition. Serious inquiries only. Financial statements and rent roll available upon request. Schedule your private tour today. (id:60626)
Realty Executives Mj
7 Prince Edward Boulevard
Brampton, Ontario
Welcome To 7 Prince Edward Boulevard, Where Exceptional Pride Of Ownership Is Evident In Every Detail. This Stunning Residence Is In The Highly Sought-After Bram East Community. This Spacious Home Offers Approximately 3,500 Square Feet Of Interior Space, With A Total Of Approximately 5,165 Square Feet Of Living Space, According To MPAC. The Main Floor Features Impressive 9-Foot Ceilings That Enhance The Open And Airy Atmosphere Throughout. The Fully Upgraded Kitchen Is A Chef's Dream, Complete With Granite Countertops, A Central Island, Stainless Steel Appliances, And A Convenient Butlers Pantry For Additional Storage And Preparation Space. A Den On The Main Floor Offers Extra Room For Work Or Relaxation. The Second Floor Is Home To Five Spacious Bedrooms And Three Full Bathrooms, Including A Luxurious Master Suite With A 5-Piece Ensuite And A Walk-In Closet. The Lower Level Features A Beautiful Legal Finished Basement With One Bedroom, Luxury Kitchen With Quartz Countertops, Stainless Steel Appliances, A Full Bathroom, And Full-Sized Bar - Perfect For Entertaining. The Basement Also Features A Separate Entrance, Providing Privacy And Room To Entertain. Step Outside To A Beautifully Landscaped Backyard, Complete With Elegant Stone Pavers - An Ideal Space For Outdoor Gatherings And Relaxation. Situated In A Prime, Family-Friendly Community, This Home Is Just Minutes Away From Top-Rated Schools And All Essential Amenities. You'll Appreciate The Proximity To The Airport, Hospital, Highways 427 And 407, And Various Shopping Centers. Additionally, Enjoy The Convenience Of Being Within Walking Distance To Public Transit, Parks, Schools, And Gore Meadows Community Centre & Library. Legal Finished Basement Passed With The City Of Brampton. (id:60626)
RE/MAX Real Estate Centre Inc.
53 Cranleigh Park Se
Calgary, Alberta
WELCOME TO YOUR SANCTUARY ON THE RIDGE—WHERE EVERY DAY FEELS LIKE A GETAWAY. Located at 53 CRANLEIGH PARK SE, this beautifully renovated two-storey home offers a warm, open-concept layout with a spacious LIVING ROOM, DINING AREA, and GOURMET KITCHEN featuring QUARTZ COUNTERTOPS, STAINLESS APPLIANCES, and an OVERSIZED ISLAND perfect for brunch or homework. Enjoy soft morning light and BREATHTAKING BOW VALLEY RIVER VIEWS from OVERSIZED WINDOWS, then wind down with SPECTACULAR SUNSETS that paint the sky every evening—right from the comfort of your own home. LOCATION IS UNBEATABLE, with quick access to DEERFOOT and STONEY TRAIL. Step outside to a DECK OFF THE BREAKFAST NOOK—with NO NEIGHBOURS BEHIND, it’s private and peaceful. Downstairs, the SCREENED-IN PATIO and upgraded HOT TUB (with NEW CONTROL PANEL and NEW COVER) offer year-round relaxation. Landscaping is on point thanks to an AUTOMATED SPRINKLER SYSTEM that keeps everything lush with minimal effort. A separate PROTEC WATER LEAK DETECTION SYSTEM adds an important layer of protection by sensing leaks and shutting off the main water supply automatically to prevent potential damage. Upstairs, the NEW HARDWOOD STAIRS lead to a tranquil PRIMARY SUITE with amazing views, a CUSTOM SPA-STYLE ENSUITE with LUXURIOUS TILE WORK, SOAKER TUB, and GLASS SHOWER. Two more bedrooms and a rebuilt bathroom feature SHIPLAP ACCENTS, stylish fixtures, and HIGH-EFFICIENCY LED LIGHTING. All walls and trim have been freshly painted. The WALK-OUT BASEMENT delivers casual comfort with a MEDIA ROOM, CUSTOM WET BAR with QUARTZ COUNTERS, plus a fourth bedroom or gym and a full bath. Comfort upgrades include HEATED FLOORS in the FOYER, MUD ROOM, KITCHEN, and BASEMENT BATHROOM, along with ATTIC INSULATION UPGRADES and a NEW CENTRAL VACUUM. A true highlight: the HEATED, OVERSIZED FOUR-CAR GARAGE with THERMOSTAT CONTROL and a NATURAL GAS INDUSTRIAL HEATER like those used in skating rinks. The home is also topped with a METAL COMPOSITE ROOF that in cludes a LIFETIME WARRANTY and is engineered to be quiet in the rain—durable, worry-free, and built to last. FROM EVERYDAY LIVING TO GRAND ENTERTAINING, THIS IS A HOME THAT DELIVERS. SCHEDULE YOUR PRIVATE TOUR TODAY AND SEE WHAT LIFE ON THE RIDGE IS ALL ABOUT. (id:60626)
Royal LePage Benchmark
27 Rouge Valley Drive W
Markham, Ontario
Double Car Garage with Total 3362 Sqft living space including above grade basement, Beautiful & Luxurious Freehold 3+1 Bed 4 Bath Townhouse Brand new floors and paint thru-out and new master ensuite, Rooftop floors, Primary bedroom features an electric fireplace, walk-in closet, and ensuite bathroom with double sinks, bidet, shower and soaker tub. Basement has a separate entrance, Close To All Amenities, Parks, 404/407, Whole Foods Plaza, Banks, Shopping. Must See, one of a kind, move in ready ! (id:60626)
Bay Street Group Inc.
2710 88 Street Se
Calgary, Alberta
Looking for an incredible opportunity within Calgary city limits? This rare 3.5-acre parcel is a hidden gem with huge future potential, just steps from the rapidly growing community of Belvedere.Whether you’re looking to develop or simply enjoy the space, this property offers the best of both worlds. The charming bungalow-style home welcomes you with a bright, functional layout and two spacious living rooms on the main floor—perfect for entertaining or family living. The renovated kitchen will impress any home chef, featuring stainless steel appliances, a gas stove, modern cabinetry, and easy-to-clean tile flooring.Downstairs, you’ll find three bedrooms, including one that’s large enough to serve as a primary retreat, plus two additional well-sized rooms, a full bathroom, and a generous family room—ideal for relaxing or hosting guests. The oversized double garage is a standout feature with room for two vehicles and a workshop.The home currently runs on well water, but city water is available and just needs to be tied in, adding even more value and flexibility to this already impressive property.This property is more than just a home—it’s a canvas for your future vision. (id:60626)
Exp Realty
310 3636 W 39th Avenue
Vancouver, British Columbia
Designed by Taizo Yamamoto, developed by renowned Wesgroup Properties, Dunbar at 39th represents a quiet landmark that is embraced by it's neighbourhood. Home 310 offers quiet, west-exposure and features 1080 sqft of interior space & 150sqft of private patio space. Interiors include 9' ceilings, hardwood flooring, forced air heating and cooling along with full sized W/D and motorized blinds. Wesgroup has thoughtfully appointed each of the remaining homes with developer installed upgrades - Sub-Zero and Wolf integrated appliances, waterfall quartz island, custom millwork in all closets, nu-heat in-floor heating in all bathrooms and a custom designed millwork office flex-space. Set in a storied Dunbar location, the building is complete with concierge and rooftop lounge space. (id:60626)
Stilhavn Real Estate Services
4 Pine Ridge Road
Erin, Ontario
Welcome to prestigious Pine Ridge Rd- One of the most sought after estate communities in Erin. Nestled among mature towering trees, a rare level of privacy and tranquility. This stunning all-brick home features 2675 square feet of beautifully maintained living space & a large 3 car garage. Mature landscaping, raised garden beds and vibrant perennial gardens, with lush oasis like views. Inside, the second floor has been updated offering four spacious bedrooms and three refreshed bathrooms. The primary suite includes elegant his and hers walk-in closets and a spa-inspired ensuite. Each of the three main bedrooms features direct access to a bathroom, while the fourth bedroom offers flexibility as a perfect home office or guest room. Rich hardwood flooring & modern pot lights compliment the new fridge, gas stove, dishwasher & B/I microwave. Natural sunlight, gas fireplace & 2 wood burning fireplaces give you cozy warmth. (id:60626)
RE/MAX Real Estate Centre Inc.
16 Ontoro Boulevard
Ajax, Ontario
Rare Lakefront Development Opportunity On Lake Ontario! Situated On An Exclusive, Dead-End Street, This Stunning 50x125 Ft Waterfront Lot Offers An Exceptional Chance To Build Your Dream Home With Unobstructed Views Of The Lake. Whether Youre A Developer, Builder, Or An End User Seeking An Unparalleled Location, This Is A Unique Offering Not Often Available. The Property Currently Features A Recently Updated 2-Bedroom, 1-Bathroom Bungalow, Making It Ideal To Live In Or Rent Out While You Finalize Plans And Secure Building Permits. Tasteful Updates Throughout The Home Offer Comfortable, Modern Living In The Interim, Or A Ready-To-Go Income Opportunity. Enjoy Breathtaking Sunrises & Peaceful Surroundings In One Of The Most Sought-After And Private Lakefront Pockets. A Truly Rare Chance To Own Premium Land Right On Lake Ontario. Let Your Vision Take Shape In A Setting That Simply Cannot Be Replicated. See Neighbours Property To The East For Inspiration ! (id:60626)
RE/MAX Hallmark First Group Realty Ltd.
4 Stewarttown Road
Halton Hills, Ontario
Discover the perfect blend of historic charm modern comfort with this unique 1.5-storey home, set on over 1.3 acres of private, tree-lined property in the heart of Stewarttown allowing up to 3 dwelling units on the property. Boasting a distinctive brick façade, this 3-bed, 2-bath home features character-rich details including two cozy fireplaces, high ceilings, tall baseboards & deep windowsills. The rooms are all generous is size to fit all your furniture, or even some of theirs! The eat-in kitchen has a gas range, granite counter tops, beautiful glass door cupboards, built-in appliances and a tall pantry for extra storage. Laundry is located on the second floor. This room can be easily converted to a 4th bedroom or even a Kitchen as it once was. This home is equipped with a brand new high efficiency boiler for heat and endless on demand water, plus, an Air Handler for both heat and air conditioning giving options for your comfort.Step outside to your backyard oasis complete with a heated saltwater pool, cascading waterfall, and a beautiful gazebo ideal for relaxing with just the family or entertaining a group of friends. Surrounded by mature trees, the setting is park-like, peaceful and private. For your parking needs, you have a 2.5 car garage and driveway space for easily 8+ vehicles. Halton Hills zoning allows for a 1500sqft detached Accessory Dwelling Unit (ADU), plus an accessory apartment in the main building or addition to the main building.Enjoy the convenience of in-town living with walking access to the golf course, sports park, downtown shops, and restaurants. A rare offering that combines timeless architecture with unbeatable location and lifestyle.Dont let this properties Heritage designation scare you, its ONLY for the exterior brick, with this you can take advantage of a 20% discount on your property taxes as well as get $3,000/year for exterior maintenance. Interior renovations and current addition are not subject to designation (id:60626)
Ipro Realty Ltd.
Ph3703 - 8 Park Road
Toronto, Ontario
Welcome to The Penthouses of 8 Park Road: Units like this come by once in a lifetime. The pictures and video don't do it justice. Absolutely breathtaking unit. Full access to all of downtowns finest shopping, Yorkville, Rosedale and access to the subway system from right within your building. 2 full bedrooms, 2 full baths, 3 Balconies, 1 open full balcony and 2 Juliette balconies. Includes parking and a unique rare private 340 Sq. Ft. utility room with 8.5 ceilings room P9-J located on the lower level close to your parking space P9-12 and elevators (potential private wine cellar, personal gym, storage or what ever...?). Wood floors through out, upgraded kitchen with upgraded Miele built in stainless steel appliances. A stunning city view from every window and every room. The advantages of this location make it ideal for someone trading down from a house or young executive types. Book now! (id:60626)
Real Estate Homeward
1016 E Pender Street
Vancouver, British Columbia
Tucked away in a cherry blossom-lined cul-de-sac, this 1901 treasure has been beautifully renewed for modern family comfort. High ceilings and large windows allow natural light to fill rooms, especially the spacious kitchen w. quartz countertops that is the heart of the home. A thoughtfully-flowing main floor plan places the dining area, family room, office, and laundry close by. Upstairs has 3 bedrooms and spa-like cheater ensuite bathroom with heated floor; 4th bedroom is on the main floor. Plentiful storage on both floors PLUS a 295 sq. ft. attic and a 500+sq ft crawlspace. Features AC/heat pump; huge deck w. natural gas BBQ; and fenced backyard with sunny veggie plots. Legal EV charging on street; concrete pad in backyard ready for parking. Great neighbourhood community with a walk score of 94 - close to groceries, restaurants, the new St. Paul's Hospital, and the best ice cream in town! (id:60626)
RE/MAX Select Realty
108 Castle Hill Drive
Toronto, Ontario
Land value property, large pie shaped lot, front 47.4' south side 115.84', north side 126.38, rear 84.05. Many large homes in this neighborhood, may be suitable for a large home plus a secondary garden dwelling home (with city approval). Two beautiful large hardwood trees in the backyard, very quiet peaceful location. The Seller would be willing to rent the home back after closing depending on the amount of the rent. Close to Scarborough Health Network hospital, L'Amoreaux Sports Complex, Tam O'Shanter Golf club, Kennedy & Finch transit & shops, Pacific Mall & easy access to the 401 & 407. Drawings & floor plans for a new home are attached. (id:60626)
RE/MAX Hallmark Realty Ltd.
14244 Silver Valley Road
Maple Ridge, British Columbia
Silver Valley!! Over 3 Acres of Park like Privacy backing onto Ravine and River. Main House tucked away from the road and boasts 5 bedrooms and 3 full bathrooms with multilevel decks, patio and balcony. Attached Double Garage and Loft area. Very unique and functional floor plan. Duplex on Property offers 6 bedrooms and 3 bathrooms. Located between Malcolm Knapp Research Forest and New Residential Development, this is a rare offering. 2 Legal Lots and loads of Parking. (id:60626)
Royal LePage - Wolstencroft
Lot 26 Mccarty Drive
Cobourg, Ontario
Elevated above the Rolling Hills of Northumberland and nestled among executive homes, this exceptional sprawling 3 bedroom, 2.5 bath new construction bungalow awaits you with over 2200 sq ft of main floor living. "THE ANTRIM" by Stalwood Homes, boasts soaring 9 ft ceilings throughout main floor and open concept living with spectacular views. Gourmet Kitchen features quartz countertops, custom cabinetry and an Island with breakfast bar that overlooks the Great Room and Eating Area. Natural light floods through gorgeous windows spanning the Great Room and Eating area. Entertain for holidays and special occasions in the formal Dining Room. Unwind at the end of your day in your Primary Suite, complete with a luxury 5pc ensuite and Walk In closet. A convenient, main floor Laundry Room is located just off the Mud Room. Two large bedrooms with a main 4 pc Bathroom and Powder Room complete the main floor. Retreat to your lower level that can be finished now or later to allow for additional living space, or leave unfinished for hobbies or plenty of storage. Added features include Triple car garage with direct inside access, natural Gas, municipal water and Fibre Internet to easily work from home. 3 lots available, several floor plans to choose from! Only a short drive to the GTA, and minutes to the beautiful lakeside city of Cobourg, with its amazing waterfront, beaches, restaurants and shopping. Welcome Home to Deerfield Estates! (id:60626)
Royal LePage Proalliance Realty
490 Coldstream Avenue E
Toronto, Ontario
Price is Negotiable. 3+1 Bedroom Bungalow On High Demand Block. Walk-Out From 3rd Bedroom. Separate Entrance To Basement Apartment. The Property Next Door, 488 Coldstream Is Also For Sale. They May Be Purchased Together Or Separately. Close To Many Synagogues, Great Schools, Shopping, TTC And Subway. (id:60626)
Weiss Realty Ltd.
376 Third Line
Oakville, Ontario
Unleash your creativity and design the cozy home of your dreamsup to 4,500 sq fton this expansive lot just steps from the lake. A rare opportunity to bring your vision to life in an ideal setting.Motivated Seller :Currently on Rent of $5000: Brings $60,000.00 per year as income. Monster Lot Of 77 X 147 Ft. Great Opportunity For All-Buyers, Investors. View This Wonderfully Built Potential Bungalow House With 3+2 Bedrooms, 2 Full Washrooms, And Inground Pool (As-Is Condition) Is A Perfect Place For Your Family. Nestled In A Beautiful, Vibrant Community, This Top To Bottom Fully Renovated Property-New Floors (2021), Windows (2021), Doors (2021) Is A True Call Of A Dream House. 1 Min. Drive To Lakeshore. (id:60626)
Homelife/miracle Realty Ltd
00 Milton Stewart Avenue
Mcnab/braeside, Ontario
A chance to shape your vision from the ground up - this expansive 43-acre parcel offers a blank canvas with massive potential. Once completed, the future installation of Miller Service Road will provide over 3,000 feet of frontage, making access and visibility ideal for a variety of development possibilities. Currently featuring two areas with road frontage on Milton Stewart Road and an access point on the McNab Braeside Rail Line. Part of the property is actively cropped (2025 crops excluded from sale) and includes a section of mixed bush, adding to its character and versatility. Location is key: just 3 minutes to the highway, 13 minutes to Arnprior, 34 minutes to Kanata, and 20 minutes to Calabogie - all the amenities and resources you need are within easy reach. Whether you're looking to develop, invest, or build, this is a prime opportunity to turn bold ideas into reality. (id:60626)
Century 21 Synergy Realty Inc.
622 Palmerston Avenue
Midway, British Columbia
Mile 0 Motel and Restaurant for sale! Turn key business, with on site living quarters. Seller willing to train! Well established business. Well maintained, clean 10 unit motel, consisting of 5 one bedroom units, 3 two bed kitchenette units, 2 three bed units, with one having a kitchenette. 3 additional full hookup RV sites! The motel also leases out the attached 50 seat restaurant, with an additional outdoor eating area used during the busy Summer season. All units have been recently renovated, including newer roof, upgraded phone system, all new windows, and much more! Private outdoor relaxing area for guests to enjoy the beautiful weather Midway provides. Great highway exposure, along the busy HWY 3, which is the Southernmost corridor connecting BC to Alberta. Midway is also an access to the US, with its own Border crossing. Just across the highway, is the Trans Canada Trail, which brings in lots of eco tourism. Cyclists stay often, or come to eat in the restaurant. Centrally located within Midway. Walking distance to the local grocery store, restaurant, gas station, and the Kettle River! Live on site in your private 2 bedroom unit that has also been recently renovated. Large detached shop in back for additional privacy, and storage. Great year round business for those wanting to escape the big city, and work for yourself. The only Motel in Midway. Popular with contractors and outdoor enthusiasts. Call your Realtor to book your private viewing today! (id:60626)
Century 21 Premier Properties Ltd.
14046 Mier Drive
Maple Ridge, British Columbia
ABSOLUTE SHOWSTOPPER with SPECTACULAR VIEWS in Silver Valley's most SOUGHT-AFTER neighbourhood BRIDLE RIDGE by Morningstar! Don't miss this STUNNING 3 Bedroom/3 Bathroom LIKE NEW home with LUXURIOUS FEATURES throughout! 10' CEILINGS create a GRAND SENSE of space while the JAW DROPPING CHEF's KITCHEN comes complete with a 36" LA CORNUE RANGE, BUILT-IN WALL & SPEED OVEN and we can't forget to mention the OVERSIZED 64" FRIDGE/FREEZER & COZY COFFEE NOOK! Your XL PRIMARY PRIVATE RETREAT offers the BEST VIEWS and is the PERFECT place to wind down! MOTORIZED TIMER blinds/drapes, A/C, Vacuum & EV Charger rough ins and even conduits for SOLAR POWER! The added BONUS of an unfinished space in the basement awaits your PERSONALIZED NEEDS and COMPLETES this FABULOUS PROPERTY PACKAGE! *EVENING OPEN + BUBBLES & BERRIES + THURSDAY, JULY 17th (6PM - 8PM)* (id:60626)
Rennie & Associates Realty Ltd.


