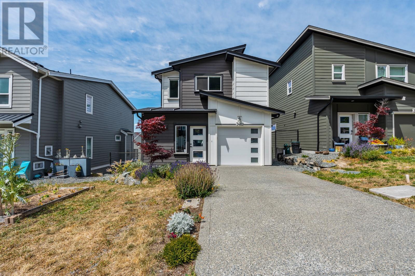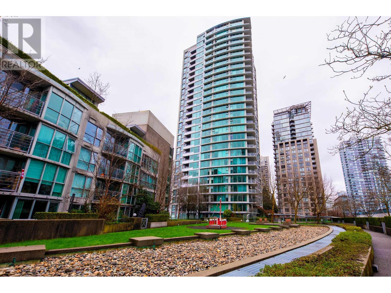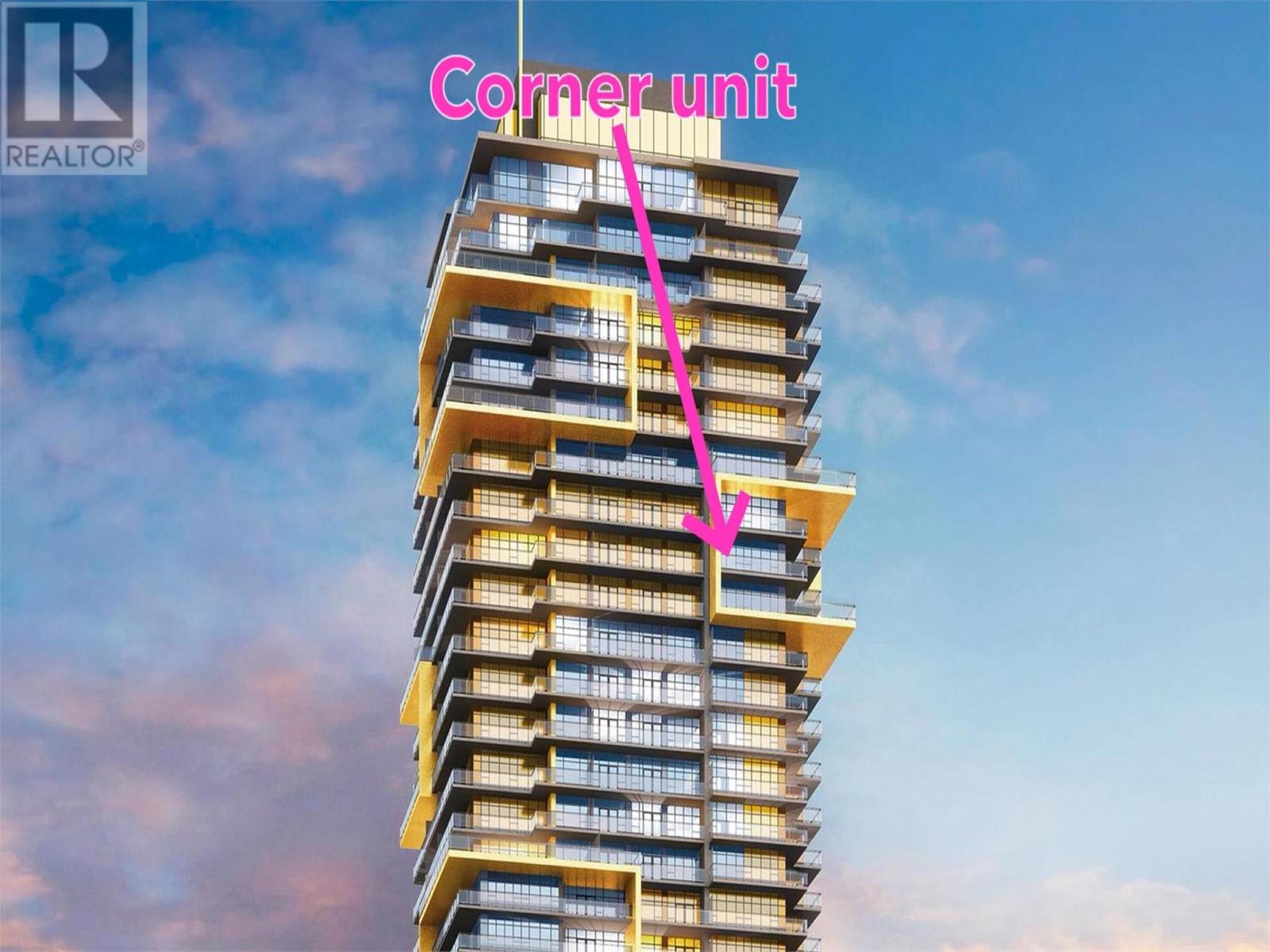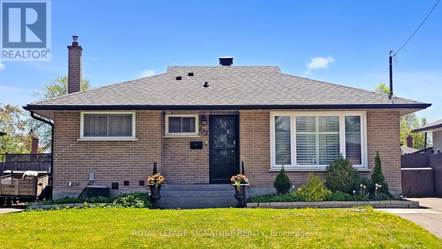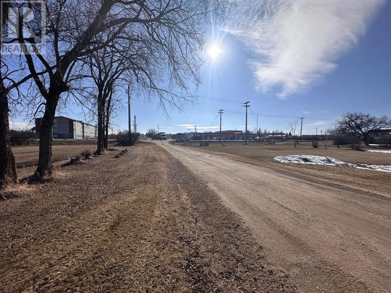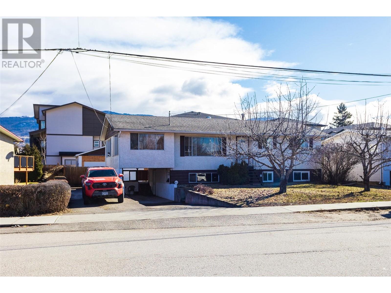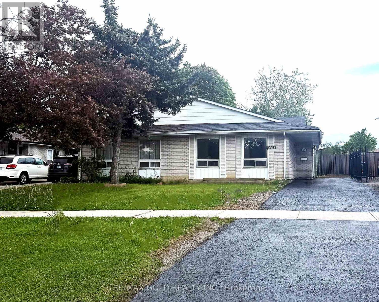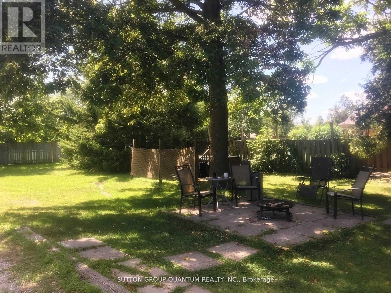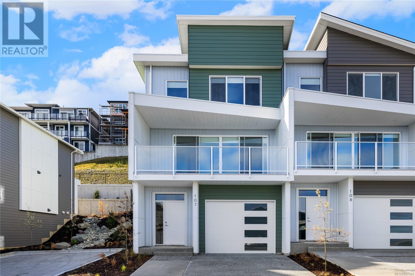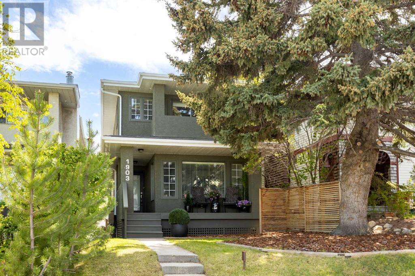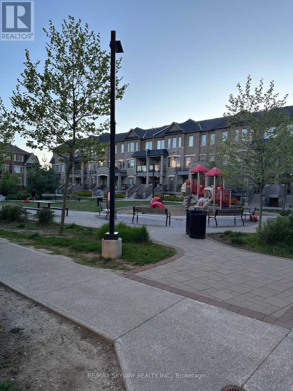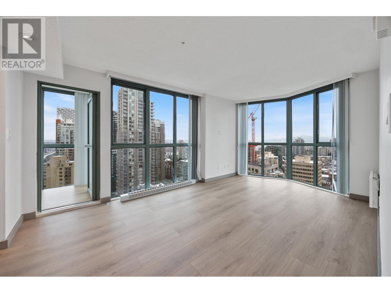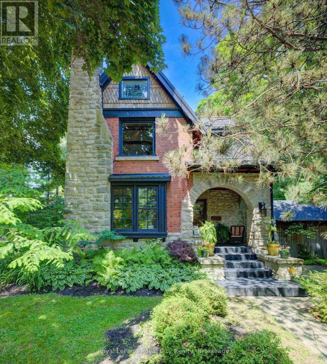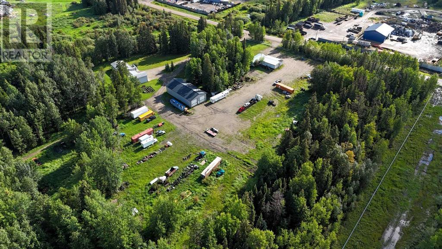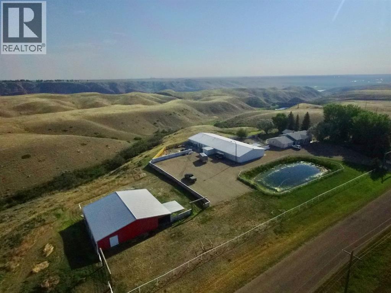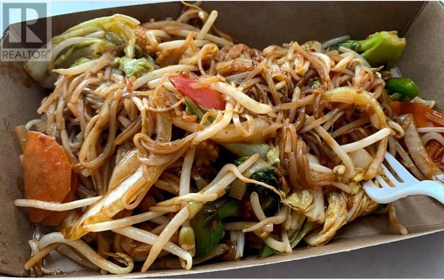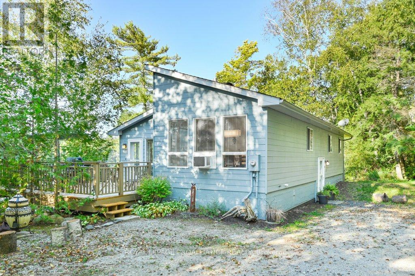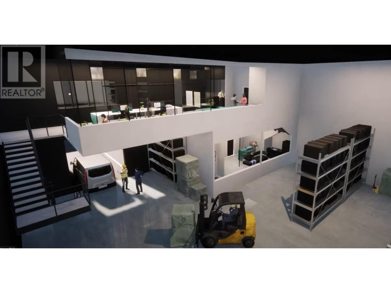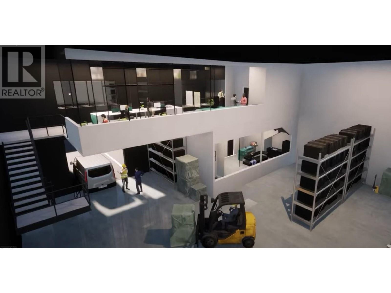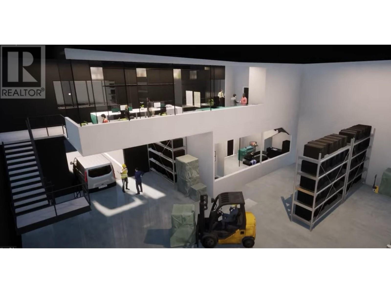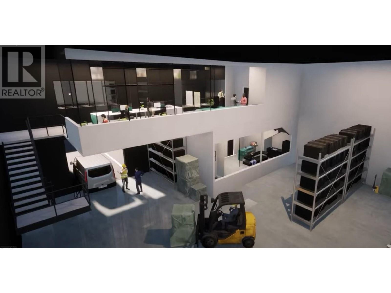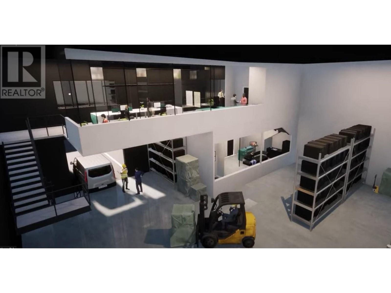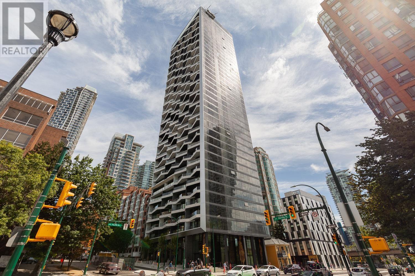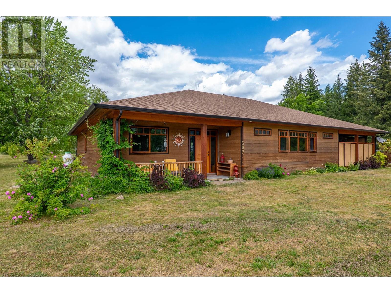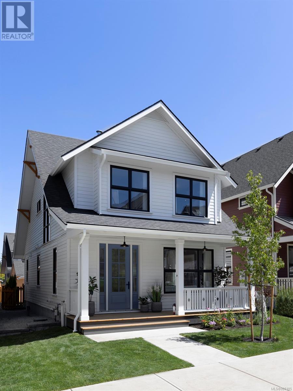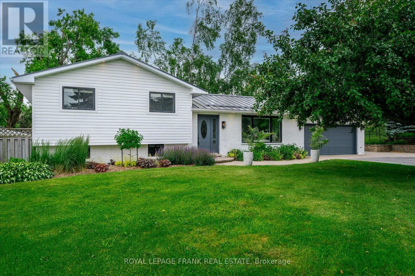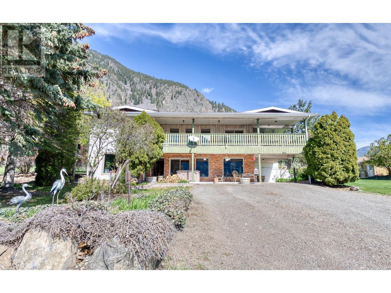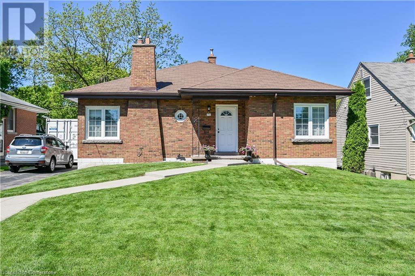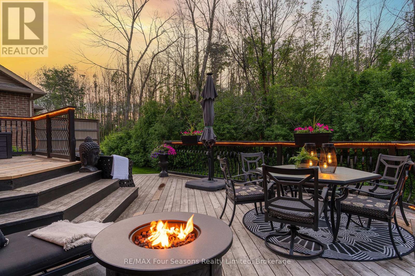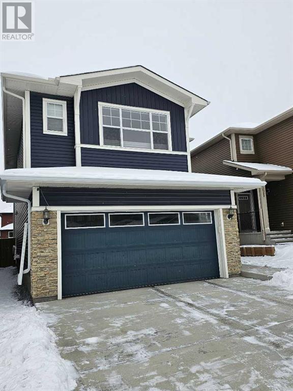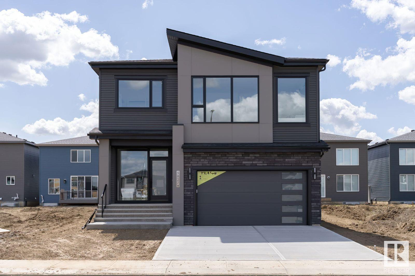4304 3833 Evergreen Place
Burnaby, British Columbia
Welcome to City of Lougheed Tower 2! This 2 bed 2 bath corner unit features a 288 SF balcony with stunning mountain and city views. Includes A/C, walk-in closet, and a modern kitchen with stainless steel appliances. Enjoy 22,000+ SF of amenities: gym, rooftop garden, concierge, lounge and more. Steps to Lougheed Mall, SkyTrain, SFU, shops and restaurants. Includes 1 parking and 1 storage. (id:60626)
Royal Pacific Lions Gate Realty Ltd.
3123 Trillium Way Nw
Beckwith, Ontario
Welcome to this beautifully maintained country chic home, perfectly situated on a picturesque and private 1-acre lot just outside the historic town of Perth. From the moment you ascend the steps to the inviting front porch, you'll be captivated by the warmth, character, and timeless charm this home exudes.Inside, natural light fills every room, enhancing the bright and welcoming atmosphere throughout. The main floor offers both a cozy living room and a separate family room perfect for relaxing or entertaining as well as the added convenience of a main-floor laundry room.Upstairs, you will find four generously sized bedrooms, including a spacious primary suite complete with its own ensuite bathroom. With two and a half bathrooms in total, this home offers both comfort and functionality for growing families or those who love to host.The unfinished basement presents a great opportunity for a workshop, storage, or future finishing potential. Outside, enjoy the beautifully landscaped grounds, offering privacy and serenity in a stunning natural setting. The large backyard deck is ideal for outdoor dining, summer gatherings, or simply soaking in the peaceful surroundings.Whether you're looking for a family-friendly retreat or a charming country escape, this one-of-a-kind home combines rustic elegance with modern comfort in an unbeatable location. (id:60626)
Exp Realty
4605 50 Street
Mayerthorpe, Alberta
MOTEL WITH 26 ROOMS INCLUDING 9 KITCHENETT WITH MANAGER SUITE 2 BEDROOM. VERY GOOD TOWN. EASY OPERATION. GOOD REVENUE. GOOD FOR FAMILY BUSINESS AND INVESTMENT. (id:60626)
Cir Realty
3469 Myles Mansell Rd
Langford, British Columbia
Welcome home to 3469 Myles Mansell Rd – a bright and spacious 4-bedroom home in a quiet, family-friendly neighbourhood near the south end of Jacklin. Thoughtfully designed and well maintained, the main level features an open-concept layout with a large peninsula kitchen, white quartz counters, a cozy gas fireplace, and oversized windows that bring in loads of natural light. Step out to the generous deck and take in the peaceful valley views – perfect for morning coffee or evening gatherings. Upstairs offers three bedrooms, including a spacious primary suite with walk-in closet, double sinks, and heated floors in the ensuite. The walk-out lower level adds flexibility with a fourth bedroom and family room opening to a covered patio – ideal for guests, teens, or a home office. Built in 2021 by award-winning Limona Group, this home includes high ceilings, on-demand hot water, and ultra-efficient Rinnai gas heating. Just minutes to schools, shopping, and all amenities. (id:60626)
Macdonald Realty Victoria
1507 1008 Cambie Street
Vancouver, British Columbia
This two-bedroom unit in Yaletown offers great value! Located in the 'Waterworks' building by Concord, it features partial False Creek views and is on the quieter side. The open-concept layout maximizes space, with floor-to-ceiling windows letting in natural light. Recent updates include a kitchen with quartz countertops, stainless steel appliances, washer/dryer, fresh paint, and a walk-in storage room. The unit includes one parking and one storage. Enjoy amenities like a 24-hour concierge, lap pool, hot tub, sauna, squash court, BBQ area, and bike storage. Open House Sunday , March 23rd , 2-4PM. (id:60626)
Royal LePage Sussex
3307 6383 Mckay Avenue
Burnaby, British Columbia
old House on Golden Mile in Metrotown Burnaby. A premier luxury residence in a unbeatable location. This bright 2-bdrm unit stands out with unobstructed views of mountains/water/park/city skyline. Boasting 9'10 ceiling, the open-plan design includes a gourmet kitchen with high-end appliances, marble countertops, 2 ensuite bdrms are separated for maximum privacy, huge wrap-around balcony. New paint throughout, a fresh like-new appeal. Impressive amenities including party room, gym, yoga, library, lounge, BBQ and 24/7 concierge. Just 1-minute walk to skyTrain but doesn't directly face it, allowing for added tranquility. Surrounded by hundreds of shops, eateries, Central Park, and community center, ideal for modern and elegant lifestyle. (id:60626)
Pacific Evergreen Realty Ltd.
506 - 700 Wilson Road N
Oshawa, Ontario
Durham's only luxury condominium building, friendly, beautiful, and quiet with mainly retired residents. It backs off to a beautiful walking trail along Harmony Creek. Walking distance to. Other amenities; Jacuzzi, showers, library, and workshop. The 2nd parking space is available for rent from the management. You will appreciate this exceptional spacious condo with large living and dining rooms, abundant kitchen cabinetry in classic style with granite countertops, a huge master BR, 2 large closets and 5 pieces ensuite bath, a large 2nd bedroom with a large closet, a 4pieces 2nd bath, storage room within the condo, large balcony with access from the kitchen, living room, bedroom with a beautiful garden view and open space. All utilities, Internet, and TV are included in the condo fees. BBQ is allowed in the garden. Steps to a nature trail and minutes from shops! (id:60626)
Right At Home Realty
333 Ridgeway Avenue
Oshawa, Ontario
Beautifully updated and move-in ready, this charming home offers comfort, style, and flexibility for families of all sizes. one bedroom converted to dining area.The bright main floor features a spacious living room, modern kitchen, and an open dining area (converted from a 3rd bedroom, easily reversible). The lower level is fully finished with its own kitchen, sitting room, three bedrooms, and separate laundryideal for extended family or potential rental income. Enjoy new basement windows, exterior pot lights, laundry on both levels, and a 6-car driveway. Located in a quiet, family-friendly neighborhood, just a short walk to schools, parks, and shopping. A perfect blend of convenience and lifestylethis home has it all! (id:60626)
Royal LePage Signature Realty
35 - 1355 Rathburn Road E
Mississauga, Ontario
Welcome to this beautifully renovated home where no expense was spared offering over $100K in upgrades since 2020. Featuring modern, bright finishes throughout, this home boasts elegant hardwood flooring on the main and second levels, and durable laminate in the basement, all updated in 2020. The custom-made kitchen is a standout, complete with a walk-in pantry, providing both style and functionality. Other thoughtful upgrades include new wooden stairs and a smooth, flat ceiling on the main floor, all completed in 2020. Located in a secure, gated community with a dedicated kids' play area and visitor parking conveniently located right in front of the unit. This is a smoke-free, pet-free home that has been meticulously maintained and move-in ready. A rare opportunity to own a truly turnkey property with high-end finishes in a sought-after neighbourhood. (id:60626)
Royal LePage Real Estate Associates
596 6th Avenue W
Owen Sound, Ontario
Imagine easy living in this move-in ready 3+1 bedroom brick bungalow, nestled in a sought-after neighborhood. Enjoy the peace of a private setting while being just minutes from schools, shopping, and scenic trails. Practical updates include a 2020 asphalt driveway and a 200-amp hydro panel with surge protection. Upstairs, the eat-in kitchen seamlessly connects to a sunroom, your gateway to outdoor relaxation on the back deck and in the hot tub. Hardwood floors flow through the main level, where you'll find three bedrooms and a 4-piece bathroom for effortless one-floor living. The bright and airy east-facing living/dining room is perfect for entertaining or simply unwinding. Downstairs, the 2020 renovated basement provides a cozy retreat with a natural gas stone fireplace in the spacious family room. You'll also find a laundry area, plenty of storage, an additional bedroom or home office, and another full bathroom. The mostly fenced, deep lot backing onto the escarpment offers a wonderful outdoor space. This move-in ready bungalow is a fantastic opportunity for those seeking space and convenience. (id:60626)
Engel & Volkers Toronto Central
4902 50 Ave
Grassland, Alberta
This unique 70.58-acre property is ideally situated in the center of Grassland, offering great potential for business or investment. It features a 1,725 sq. ft. manufactured double-wide home, built in 1977, with no basement—perfect for single-level living or office space. All buildings on-site are included, and the land is primarily farmland with an active well. Whether you're seeking a business venture, farming opportunity, or long-term investment, this versatile property has many possibilities! (id:60626)
RE/MAX La Biche Realty
119 Starboard Drive
Halifax, Nova Scotia
Welcome to 119 Starboard Drive, an elegant and spacious 5-bedroom, 3.5-bathroom home offering over 3,800 sq ft of comfortable living space in one of Halifaxs most desirable communities. This well-maintained home features a thoughtful, family-friendly layout with generous room sizes throughout. The main floor welcomes you with a bright foyer, a formal living and dining room, a large eat-in kitchen with ample cabinetry and prep space, and a cozy family room with a fireplace,perfect for both daily living and entertaining. Upstairs, the primary suite includes a walk-in closet and a spa-inspired ensuite with a separate shower and soaking tub. Three additional bedrooms, a full bath, and a convenient second-floor laundry room complete this level. The fully finished walkout basement offers incredible flexibility, featuring a fifth bedroom, a full bathroom, and a spacious rec room, ideal for guests, a home office, or a growing family. Enjoy outdoor living with a private, landscaped backyard and a sunny deck, perfect for summer gatherings. This home also includes an attached garage and abundant storage throughout. Ideally located close to top-rated schools, parks, shopping, and just minutes from downtown Halifax, this is a rare opportunity to own a move-in-ready family home in a prime location. Book your private showing today! (id:60626)
RE/MAX Nova (Halifax)
2865 Roseland Avenue
Terrace, British Columbia
For more information, click the Brochure button. rand new 2024 home on 4-acre, fully fenced acreage with 2-5-10 home warranty in Jackpine Flats, 10 minutes from Terrace, BC. This charming 3-bedroom, 2-bath bungalow has an open kitchen with quartz counters, eating bar, and stainless steel appliances including double fridge/freezer, stove, microwave, and dishwasher. Laundry with washer/dryer accessible inside and outside. Master bedroom features walk-in closet, 4-piece ensuite with walk-in shower, and 2-person sauna. Living room opens to wrap-around composite deck. Two more bedrooms and a 3-piece bath complete the home. Outside: heated 40’x28’ insulated garage/shop, garden, greenhouse, fruit trees, fenced dog run, and outbuildings. Well and septic onsite. Stunning mountain views. 2000 590 SL Case Backhoe included (id:60626)
Easy List Realty (Bcnreb)
1335 Aldon Road
Kelowna, British Columbia
Bi-level home with 2 bedroom legal suite plus a workshop. Upstairs: Living room, dining room, kitchen, 3 bedrooms, 1 bath, laundry, deck in backyard. Well kept home both up & down with two laundries, ideal location in a family oriented area, huge fenced yard, near schools & UBCO & transit. It has oversized detached, insulated & dry walled garage with 10' ceiling height, new garage door & a man door access-great for a shop. Plenty of parking for all. (id:60626)
Oakwyn Realty Okanagan
3068 Morning Star Drive
Mississauga, Ontario
Charming Newly Renovated Semi-Detached Bungalow in Malton. Discover the perfect blend of modern comfort and classic charm in this beautifully renovated semi-detached bungalow, ideally located in the heart of Malton. This three-split gem offers a spacious and functional layout, perfect for families, first-time buyers, or those looking to downsize.Modern Renovations, Enjoy the fresh, contemporary design throughout the home, featuring brand new flooring, updated kitchen with stainless steel appliances, and stylish bathroom fixtures.Spacious Living Areas: The open-concept living and dining spaces are bathed in natural light, creating an inviting atmosphere for entertaining or cozy family gatherings.This bungalow is a rare find in Malton, offering a turn-key opportunity for those looking to settle into a well-established community. Dont miss out on the chance to make this house your home!Schedule a viewing today and experience the charm and comfort for yourself! (id:60626)
RE/MAX Gold Realty Inc.
1142 Haig Boulevard
Mississauga, Ontario
POWER OF SALE! Rare 183' Deep Prime Building Lot In Desirable Lakeview, Fabulous 30.58 X183' Treed Lot Backing Onto Parkland, Fabulous Opportunity To Build Your Dream Home nestled between 2 upcoming new custom homes, Approved For 3 Storey Custom Home With Double Garage, 3387 Sqft + Bsmt, 3 Bdrms On 2nd Level, 3rd Level Master Bdrm Retreat With Sundeck Overlooking Park, Sun Filled Backyard, Sunny West Exposure, Steps To Lake, Waterfront Trail & Exciting Upcoming Lakeview Development, 15 Mins To Toronto Extras:Discover The Ultimate Family Lifestyle Steps To Beautiful Lake Ontario, Huge Backyard Offers Plenty Of Space To Create A Dream Private Oasis With Outdoor Kitchen, Firepit & Entertainment Area, Direct Access To Beautiful Park, Must See! (id:60626)
Sutton Group Quantum Realty Inc.
Highway 15 Outlook Acreage
Outlook, Saskatchewan
Attention horse lovers, character home enthusiasts, and shop seekers! This remarkable property sits on 27 acres and offers the perfect blend of functionality and charm. You’ll find a 30x32 ft barn with 2x10 walls plus a 78x42 ft shop—with a 42x32 ft heated/insulated section and the remainder for cold storage. The custom Edwardian-era replica bungalow, built in 2013, features 2,259 sq ft of space with a loft, 3 bedrooms and 3 bathrooms, and potential for more with a few easy modifications. This home is beautifully designed as passive solar, has vaulted ceilings and custom woodwork. Many antique-style cupboards and armoires are built-in as permanent features. The grand dining room features a statement vaulted ceiling and a stunning custom staircase that leads to an open loft—perfect for a home office, craft space, or extra guest room. Just beneath, the cozy living room offers privacy doors for added tranquility and includes a Murphy bed for flexible use. The kitchen is a perfect blend of old-world character and modern convenience, with custom cabinetry, classic stove, built-in lighting, and a south-facing year-round sunroom just off to the side. The primary suite is expansive, complete with a walk-in closet and five-piece ensuite. The main floor bath/laundry features a clawfoot tub and plenty of unique shelving. Upstairs, you’ll find a second bedroom (armoire that stays), while the third bedroom in the basement includes its own walk-in closet and ensuite bath. The basement workshop is ideal for hobbyists or could easily convert into a spacious rec room. The yard site is lined with mature trees, a built-up road for easier winter access, a dugout, and a garden area. Located just 45 minutes from Saskatoon and 15 minutes from Outlook on a well-maintained highway. There are too many details to list— be sure to ask for the full feature breakdown or check the final photos for a complete look at what this property has to offer. Watch our video tour: https://shorturl.at/HVgEb (id:60626)
Realty Executives Outlook
107 151 Royal Pacific Way
Nanaimo, British Columbia
May qualify for $15,000+ Property Transfer Tax exemption! Welcome to Pacific Ridge! 10 Windley-built homes offering 2380 sq. ft. of luxury living space with exceptional features like gas furnaces, on-demand hot water, durable Hardi siding, quartz countertops, and breathtaking ocean views. All units offer unobstructed primary bedroom views and the main floor views progressively improve as the unit numbers increase. Units 101-105 offer nice views from the main floor, while units 106-110 progressively move from “very nice” to “spectacular”. Each unit includes a spacious lower-level rec room, a main-level open floor plan with access to the patio and flat yard, plus access to the ocean view deck. The upper level has three bedrooms, including a primary bedroom with ensuite and an ocean view walk in closet. Purchase price is plus GST. Don’t miss out on this opportunity for upscale living at Pacific Ridge! (id:60626)
RE/MAX Professionals
7086 Fairmeadow Crescent
Mississauga, Ontario
Welcome to this Elegant END UNIT Townhome nested in prime Mississauga Lisgar community, This bright and spacious 3 bedroom home boasts 1816 Sqft of living space with open-concept layout featuring large eat-in kitchen with walkout to a private balcony, a generous family room with walkout to the backyard and direct garage access and a primary bedroom complete with a walk-in closet and a 3-piece ensuite washroom. Designed for modern lifestyles, this home is perfect for families, first-time buyers, or savvy investors. Recent upgrades include a new Furnace, A/C, and Roof (2021), an upgraded powder room's vanity and sink (2025), and stylish new pot lights in the living room (2025). Residents will enjoy ample visitor parking, a community play area for children, and unbeatable proximity to top-rated schools, parks, public transit, shopping, and major highways, blending comfort, convenience and lifestyle in one exceptional offering. (id:60626)
RE/MAX Ace Realty Inc.
1903 29 Avenue Sw
Calgary, Alberta
Located on one of the best streets in Marda Loop, this exquisite DETACHED home offers the perfect blend of luxury, comfort, and convenience. With breathtaking CITY VIEWS 2 levels, a south-facing backyard oasis, and elegant finishes throughout, this is the home you've been waiting for! Step inside to find real oak hardwood floors on the main level, setting the tone for timeless elegance. The bright and inviting living room features a cozy fireplace while the spacious dining room offers an ideal space for entertaining. The heart of the home is the stunning, oversized kitchen, complete with a massive island, NEW Gas stove, gleaming granite countertops, white cabinetry, stylish glass tile backsplash and family room that has double doors leading to sunny south deck and yard. Whether you're hosting a gathering or enjoying a quiet meal, this kitchen delivers both functionality and beauty.Upstairs, the spacious master bedroom is a true retreat, boasting a spa-like en-suite, walk-in closet and private balcony with downtown views. A second bedroom, a well-appointed main bathroom, and the convenience of an upper-floor laundry room complete this level. Luxurious wool carpet adds warmth and comfort throughout the upstairs living spaces. The fully finished basement offers even more living space with large windows that flood the area with natural light. Here, you'll find a spacious family room, a third bedroom, a full bathroom, and ample storage. This versatile space is perfect for guests, a home office, or additional family living. Outside, SOUTH FACING backyard is a private oasis, ideal for soaking up the sun, gardening, or enjoying summer barbecues. A brand-new garage door (2024) adds to the appeal of the double detached garage, offering both convenience and peace of mind. Additional upgrades include a new furnace (2022), ensuring year-round comfort and efficiency. Shingles 10 years old. Nestled in the highly sought-after Marda Loop community, this home is just steps from vibr ant shops, trendy restaurants, parks, and top-rated schools. With an unbeatable location and impeccable features, this is a rare opportunity to own a dream home in one of Calgary’s most desirable neighborhoods. (id:60626)
RE/MAX House Of Real Estate
179 - 200 Veterans Drive
Brampton, Ontario
Welcome to this beautifully upgraded 3-bedroom, 3-bathroom townhouse in a highly sought-after location! This well-maintained unit features spacious living area, an open-concept kitchen showcasing newer appliances and stylish ceramic flooring. The dining room and living room flow together seamlessly. The master bedroom is a true retreat with a 4-piece ensuite, and there are also two other well-sized bedrooms. This unit includes in-suite laundry, a single-car garage, and one covered parking space. It's conveniently located within walking distance to schools, bus routes, parks, plazas, banks, and is just minutes away from all major highways. (id:60626)
RE/MAX Skyway Realty Inc.
2701 1188 Howe Street
Vancouver, British Columbia
This Sub-Penthouse Soaring 27 stories above the city, exclusive 2 bedroom + Solarium. Panoramic view of English Bay and Granville Bridge is the place to live and entertain. Master Bedroom has a Balcony to enjoy the view with your morning coffee. Ocean view from every single room. New Paint job, and laminate flooring so it's move-in ready. Watch the SUMMER FIRE WORKS right in your own home. Wide Parking Space, Bike Locker, Swimming Pool, Hot Tub, and A Gym. Walk to Granville Street and Yaletown or go for a jog along the Seawall. Don't miss this Gem, come take a look and you will fall in love with this City Living. Repiping of the building has been paid already, EV charging coming. (id:60626)
Exp Realty
#7 3466 Keswick Bv Sw
Edmonton, Alberta
Rare Opportunity knocks. Picturesque 11,800+ sqft (0.275 acres) Estate WALKOUT lot backing onto RAVINE. Located in Southwest Edmonton's Keswick neighborhood, THE BANKS is unquestionably the most prestigious & private GATED community. This exclusive address features 23 lots in what will be an enclave of stunning, upscale Estate homes in the $2.5 Million+ range. An amazing sanctuary environment bordered by Ravine, Environmental Reserve & the spectacular River Valley. Parks, ponds & a multitude of trails are just steps away. Use your own Builder. 3 & 4 car garages, Flat roof, Contemporary, Transitional or Traditional…if you can Dream it, you can Build it. This spectacular serene Country lifestyle is just minutes away to all amenities, shopping, restaurants & the Windermere Golf & CC. Architectural guidelines ensure that only the highest quality is attained for individual residences & overall street appearance. (id:60626)
RE/MAX Elite
513 St Andrew Street W
Centre Wellington, Ontario
Anchored at the top of the hill of St. Andrew Street West, with iconic views of the historic stretch of limestone properties that define Fergus high street, stands this impressive and handsome century home. Its Arts and Crafts inspired architecture showcases brick and cut stone detail, an imposing stone chimney, steel-clad gabled roof and a front entry shielded by a gentle archway to a covered porch. Step inside and be enveloped in warm and eclectic spaces, offering a haven that is a reminder of a bygone era. Enjoy a good book by the wood-burning fireplace in the library, entertain in the generous living/dining room or music room. Retreat to the newer addition, housing the kitchen and in-law suite, complete with family room, gas fireplace, 3-piece bath with oversized walk-in shower and a bedroom (or main floor primary) with an outlook to the garden and pond, framed by an arbour covered in wisteria. Upstairs, the original primary bedroom was vaulted through attic space, creating a stunning retreat with soaker tub and sleeping loft, skylights offering views above and large picture windows bringing in ambient light and elevated views through the trees. Second and third bedrooms are cozy, all sharing a main, 4-piece bath. Serene, professionally landscaped gardens with meandering pathways amid lush perennials and mature trees are anchored by a generous covered porch and Al Fresco dining area. Through the back garden gate is ample parking and street access down a less travelled laneway. Its brimming with character, inside and out. A private heritage property, on an oversized lot, steps to downtown shops, pubs, the Grand River, Elora-Cataract trail and Groves Hospital. Now yours to discover, a once in a lifetime opportunity to call home. (id:60626)
Royal LePage Royal City Realty
710 54 Street S
Edson, Alberta
Prime opportunity to own a fully serviced Business Industrial (BI) zoned property offering a wide range of permitted uses including bulk fuel and chemical storage, manufacturing, salvage/recycling, storage facilities, major industry, and office space. The property features a commercial-grade 40' x 80' shop built in 2014 that features 16 ft ceilings and two - 14 ft overhead doors, radiant heat, roughed-in plumbing for a future bathroom, and a mezzanine office—perfect for a variety of industrial or storage operations. Additional improvements include a 25' x 24' heated double detached garage built in 2016 (furnace replaced 3 years ago) and a 16' x 48' RV bay with a 14 ft roll-up overhead door (unheated). The yard is partially perimeter fenced with newly replaced 30 ft and 20 ft rolling gates for secure access. Property has a septic system with open discharge, a 160 ft well, weeping tile drainage (separate tank) and two cold storage buildings with power. Also included is a 1993 - 1,450 sq ft modular office/surveillance suite on a concrete basement with 200-amp service—ideal for modern office use or temporary employee accommodations. Features include in-floor heating in the basement, forced air on the main floor, hot water tank (replaced 6 years ago), and shingles (8–10 years old). Shop and office are on separate utility services. Extras: RV plug, ample yard space, and Business Industrial zoning make this a highly functional and flexible property for expanding businesses. Don't miss this rare industrial/commercial opportunity on 40.04 acres within town limits. (id:60626)
Century 21 Twin Realty
1600 Echo Dale Road Sw
Medicine Hat, Alberta
Welcome to a truly unique opportunity on the scenic Echo Dale Road—an 8-acre acreage nestled within the city limits of Medicine Hat. Combining the tranquility of rural living with the convenience of city amenities, this one-of-a-kind property is ideal for those seeking space, versatility, and potential for home-based business or recreational ventures.The 1,497 sq. ft. home offers comfortable and functional living with 2 bedrooms upstairs and 2 more in the fully developed basement—perfect for family, guests, or even rental possibilities. Two full bathrooms ensure convenience on both levels. The home features a cozy, country-style layout and is wrapped by a charming deck that provides stunning views of the property and surrounding landscape. Enjoy sunrises with coffee or host summer barbecues in this inviting outdoor space.An attached double garage keeps your vehicles sheltered and adds extra storage or workshop potential. But the real highlight of this property is the large recreational hall—equipped with bathrooms, a bar, and a food service area. Whether you're hosting weddings, private functions, or corporate events, this space is ready to support a wide range of activities and income-generating opportunities.Additional outbuildings include a workshop for your tools, projects, or business equipment, and a classic barn ideal for keeping horses or hobby farm animals. With domestic water rights in place, you have everything you need to support your home, gardens, or livestock.Located just minutes from the Medicine Hat airport and with easy access to major roads, this property is perfectly positioned for a home-based business, equestrian facility, or peaceful multi-use retreat.This rare find offers freedom, functionality, and future potential—all in a serene country setting with the benefit of city services nearby.Don’t miss out on this versatile acreage on Echo Dale Road. Whether you're dreaming of starting a business, hosting events, or simply enjoying wi de-open space with city convenience, this property has the foundation to make it happen. (id:60626)
Source 1 Realty Corp.
300, 751 3 Street Sw
Calgary, Alberta
Highly profitable food franchise in downtown core. Situated in a busy, high-traffic food court where customers are always on the lookout for great food. Fully equipped with everything you need to hit the ground running—no hassle, just profit. Long term staffs would like to stay. Annual gross revenue is around $1.1M. (id:60626)
C-Luxury Realty Ltd.
1018c Leisure Lane
Frontenac, Ontario
Imagine a stunning 4-bedroom, 2.5-bathroom cottage nestled on the breathtaking Little Mississagagon Lake in Cloyne, ON. This isn't just any cottage; it's a year-round haven set against the backdrop of pristine waters that sparkle like diamonds! Imagine spending your days surrounded by clear waters and breathtaking views of Crown land. This four-season retreat offers everything you could possibly desire for relaxation and fun! Included with this turnkey cottage are 4 bedrooms, with primary bedroom ensuite and private balcony overlooking the lake. A separate kitchen with breakfast bar and all the amenities, dining room, and living room with walk-out to lakeside deck and spectacular lake views. A cozy family room in the lower level, extra large bedroom and laundry room with abundant storage space for all your cottage toys. With ample entertaining spaces for family and friends, you can enjoy cozy evenings by the lakeside firepit or gather around the propane fireplaces in the living room or family room creating an atmosphere of comfort and togetherness. The location is perfect. Close to all amenities while surrounded by lush green spaces for everyone to enjoy. This the ideal getaway spot or forever home. (id:60626)
Royal LePage Proalliance Realty
7288 Highway 26 Road
Clearview, Ontario
Amazing Opportunity To Own Commercial Building in Stayner, Busy traffic Enroute To Wasaga Beach/Blue Mountain And Ski Country Famous. Main Floor Retail Appx 3500 Sqft /FULL BASEMENT STORAGE, 2nd floor 5bd room Appt 2800 Sqft, Private Parking at the back of property, Great Building With High Traffic Exposure, Profitable Property With Two Income Streams Of Live And Work. With Separate Site Entrance for appt (6 Bedroom Apartment) with Premium-sized building. Private parking at back of property. Profitable Commercial/Residential Property With Two Income Streams Of Live And Work. Enjoy the potential in Retail or Investment Opportunities, Centrally located gem, Newly Renovated Hydro panel, Flooring-Washrooms-Laundry-Lights-Cameras-Windows, and much more. (id:60626)
Century 21 Green Realty Inc.
207 Maple Avenue Unit# 6
Oliver, British Columbia
Pre-Sale Opportunity! This 2140 sq ft strata unit, built by Bartek Construction (the same builder behind the Area27 Clubhouse and Velocity AP) features a 1650 sq ft industrial warehouse and a 497 sq ft customizable mezzanine. Located in Oliver, BC it is ideal for Area 27 members needing secure storage for gear or vehicles, or for businesses looking for a secure space to operate. The unit is perfect for storage, light manufacturing, or commercial use. With easy access to major roads and ample parking, this property offers great value and flexibility for both storage and business needs. (id:60626)
Macdonald Realty (Surrey/152)
207 Maple Avenue Unit# 8
Oliver, British Columbia
Pre-Sale Opportunity! This 2140 sq ft strata unit, built by Bartek Construction (the same builder behind the Area27 Clubhouse and Velocity AP) features a 1650 sq ft industrial warehouse and a 497 sq ft customizable mezzanine. Located in Oliver, BC it is ideal for Area 27 members needing secure storage for gear or vehicles, or for businesses looking for a secure space to operate. The unit is perfect for storage, light manufacturing, or commercial use. With easy access to major roads and ample parking, this property offers great value and flexibility for both storage and business needs. (id:60626)
Macdonald Realty (Surrey/152)
207 Maple Avenue Unit# 5
Oliver, British Columbia
Pre-Sale Opportunity! This 2140 sq ft strata unit, built by Bartek Construction (the same builder behind the Area27 Clubhouse and Velocity AP) features a 1650 sq ft industrial warehouse and a 497 sq ft customizable mezzanine. Located in Oliver, BC it is ideal for Area 27 members needing secure storage for gear or vehicles, or for businesses looking for a secure space to operate. The unit is perfect for storage, light manufacturing, or commercial use. With easy access to major roads and ample parking, this property offers great value and flexibility for both storage and business needs. (id:60626)
Macdonald Realty (Surrey/152)
207 Maple Avenue Unit# 4
Oliver, British Columbia
Pre-Sale Opportunity! This 2140 sq ft strata unit, built by Bartek Construction (the same builder behind the Area27 Clubhouse and Velocity AP) features a 1650 sq ft industrial warehouse and a 497 sq ft customizable mezzanine. Located in Oliver, BC it is ideal for Area 27 members needing secure storage for gear or vehicles, or for businesses looking for a secure space to operate. The unit is perfect for storage, light manufacturing, or commercial use. With easy access to major roads and ample parking, this property offers great value and flexibility for both storage and business needs. (id:60626)
Macdonald Realty (Surrey/152)
207 Maple Avenue Unit# 3
Oliver, British Columbia
Pre-Sale Opportunity! This 2140 sq ft strata unit, built by Bartek Construction (the same builder behind the Area27 Clubhouse and Velocity AP) features a 1650 sq ft industrial warehouse and a 497 sq ft customizable mezzanine. Located in Oliver, BC it is ideal for Area 27 members needing secure storage for gear or vehicles, or for businesses looking for a secure space to operate. The unit is perfect for storage, light manufacturing, or commercial use. With easy access to major roads and ample parking, this property offers great value and flexibility for both storage and business needs. (id:60626)
Macdonald Realty (Surrey/152)
1701 889 Pacific Street
Vancouver, British Columbia
ONLY 01 PLAN WITH PARKING. Luxury tower at the heart of DT Vancouver The Pacific by Grosvenor. This meticulously designed 1 bedroom suite offers renowned Italian millwork by Snaidero throughout the kitchen and bathroom, imported stone works, and is equipped with top-of-the-line appliances from Sub-Zero, Wolf and Miele. The open concept living with large floor-to-ceiling windows overlooking the world-class views of false creek and Vancouver downtown, and a large 96sf balcony stretches the full width of the suite to maximize the expansive views. The amenities included 24hr concierge, lounge and illuminated outdoor terrace, and fitness facilities, and within walking distance to marinas, shopping, and parks. (id:60626)
Oakwyn Realty Ltd.
230 Signal Hill Place Sw
Calgary, Alberta
Massive price drop! Welcome to a residence that redefines the meaning of exquisite living. Nestled in a peaceful cul-de-sac in one of the most desirable locations in the coveted Signal Hill community, this spectacular home is the perfect blend of thoughtful design, impeccable taste, and over $250,000 in premium upgrades that set it apart from anything you’ve seen before. Step inside this air conditioned home and be captivated by a $120,000 chef-inspired kitchen—a true showstopper featuring a $6,000 Professional Series gas range, custom cabinets, gleaming quartz countertops, and a 10-foot island designed for gathering and entertaining. Rich walnut floors flow seamlessly throughout the main level, adding warmth and sophistication. The striking marble backsplash, newer casement windows, custom fireplace cabinetry, and vinyl shutter window coverings speak to the high level of craftsmanship poured into every detail. The luxury continues in the spa-inspired ensuite, part of a $70,000 bathroom renovation. This private retreat showcases floor-to-ceiling tile, a stunning free-standing tub, radiant heated floors, custom vanities, built-in wall toiletry units, elegant board and batten detailing, and designer Canadian-made Riobel fixtures. It’s the kind of ensuite most people only dream about. Enjoy year-round comfort with central air conditioning, new interior doors, and knock-down ceilings that add a modern touch. The spacious walk-in closet features custom built-ins that maximize storage while adding elegance and ease to your daily routine. Downstairs, the fully finished basement offers additional living space perfect for a media room, home gym, or guest suite—whatever suits your lifestyle. Outside, you’ll fall in love with the blooming cherry tree in the beautifully maintained backyard—a peaceful oasis just steps from everything you need. This is not just a home—it’s a statement of luxury, comfort, and timeless design. Don’t miss your chance to own one of the most thoughtfu lly renovated homes on the market today. Welcome to your dream home. (id:60626)
RE/MAX Realty Professionals
337 Sunshine Valley Road
Clearwater, British Columbia
Outstanding 3 bedroom custom built home located on a large 1.22 acre corner lot in one of the most desirable subdivisions- Sunshine Valley. This home has attention to detail inside & out, featuring an expansive open concept main floor layout with heated floors throughout. Enjoy the custom kitchen with black walnut cupboards & built in pullouts, pot filler, high end fixtures & stainless appliances accented with stone countertops & a live edge bar top. With 14ft vaulted ceilings the family room & bright dining room offers plenty of space for entertaining. The main floor is also complete with 3 bedrooms including the oversized primary featuring a walk-in closet & beautiful ensuite bathroom with white oak cabinets, soaker tub with custom shower & double sink. Access to a covered patio off of the primary bedroom. Functional laundry area with plenty of storage & a full guest bathroom. Plenty of parking with an attached double car garage with mechanical room & access to the crawl space. The exterior features include a detached shop with 200 amp panel, water, & extra septic system (not connected), green house & garden beds, trees planted on perimeter, as well as apple tree, raspberries, blueberries & blackberries. This property has so much potential to expand or just move in and enjoy! Call today for a detailed information package or private viewing. (id:60626)
Royal LePage Westwin Realty
2162 Church Rd
Sooke, British Columbia
IMPROVED Price! Discover Wadams Farm—Sooke’s newest intentional community of West Coast farmhouse-style homes, designed for connection, comfort, and timeless style. Located in the heart of Sooke, these thoughtfully crafted homes feature covered front porches, perfect for relaxing and engaging with neighbours. Inside, enjoy premium finishes including Fisher & Paykel appliances, quartz countertops, and soft-close illuminated cabinetry. Spa-like bathrooms offer a calming modern farmhouse vibe with matte black accents, custom vanities, and porcelain tile walls in the ensuite. Step out from your kitchen to a stone patio and a detached 2-car garage with EV-ready outlet. Embrace the balance of intentional living and elevated design. Skip the GST for First Time Home Buyers and take advantage of the Property Transfer Tax Exemption for all! OPEN HOUSE every Sat/Sun from 12–3PM — come see what makes Wadams Farm so special! (id:60626)
Coldwell Banker Oceanside Real Estate
2114 Balharrie Avenue
Ottawa, Ontario
Step into a home where warmth, style, and thoughtful design come together. This beautifully updated 4-bedroom, 2.5-bath split-level residence isn't just move-in ready its ready to embrace your story. Enter into a beautifully curated space where the living, dining, and kitchen areas blend seamlessly designed for both elegant entertaining and refined everyday living. At the heart of the home, the kitchen impresses with high-end stainless steel appliances, gleaming quartz countertops, and generous prep space that effortlessly marries style and function. Upstairs, the spacious primary bedroom and two sun-filled bedrooms offer restful retreats, while the lower level provides flexibility with a cozy family room, fourth bedroom, and a charming sun room ideal for morning coffee or afternoon reading. This home has been lovingly maintained with meaningful updates: a brand-new deck (2020), stylish interior remodel (2020/2021), and a new roof and skylights (2022). Every corner reflects care and comfort, making it easy to envision your future here. The foundation for the sun room is scheduled for completion in July 2025, offering a fresh start for your future space. Whether you're up sizing, starting fresh, or settling into your forever home, this one is worth a visit. Come see what life could feel like here.Note: Some photos have been virtually staged for inspiration and are clearly marked. (id:60626)
Tru Realty
107 Muzzo Drive
Brampton, Ontario
Luxurious Bungaloft Townhome in Exclusive Gated Comnunity!!! Welcome to this stunning bungaloft townhome, offering the perfect blend of modern luxury and easy living in a prestigious gated community. Designed with sophistication and comfort in mind, this newly built home features 2 spacious bedrooms, a versatile den, and an open loft, ideal for a home office, media space, or guest retreat. Step inside to find high-end finishes and upgrades throughout, including a gourmet kitchen with elegant quartz countertops, and gorgeous cabinetry. The open-concept living and dining areas are bathed in natural light, with soaring ceilings that enhance the home's airy ambiance. The primary suite is a private oasis with a spa-like ensuite and walk-in closet, while the second bedroom offers comfort and privacy for guests or family. The den provides flexible space for work or relaxation, and the loft adds an extra dimension to this thoughtfully designed home. Resort style living. Gorgeous home in gated community catering to "adult lifestyle". Never shovel or cut your grass again! **any incentives or builder promotions as seen in ads or the builders sales office do not apply to these listings. (id:60626)
Spectrum Realty Services Inc.
1954 Cathcart Crescent
Cavan Monaghan, Ontario
Country living on the west edge of Peterborough. This beautifully updated 3 bedroom, 2 bath home is situated on a well treed almost 1/2 acre lot. Minutes to shopping in Peterborough or the Hwy #115 for commuters. Professionally renovated from top-to-bottom, it features a lovely living room with reclaimed BC engineered hardwood and large picture window to enjoy garden views. Chefs kitchen with ceramic flooring, solid surface countertops, loads of cabinetry and high-end appliances open to dining area. Walkout to an exposed beam covered deck overlooking expansive fully fenced backyard with inground pool. Upstairs you'll find 3 good sized bedrooms as well as a beautifully renovated main bath. The lower-level features a recreation/media room, laundry area and a custom 3pc bath with heated floors. Huge crawlspace for storage. The oversize double garage is currently used as a gym, with built-in custom cabinetry. Parking for 4-8 cars or an RV, boats or trailers. Upgrades include steel roof, pot lighting in eaves, newer windows, upgraded flooring through-out. Natural gas heat, central air, whole house generator and large backyard shed. This unique home and resort like backyard are in move in condition. (id:60626)
Royal LePage Frank Real Estate
648 Keremeos Bypass Road Road
Keremeos, British Columbia
Stunning 5-Bedroom Home with In-Law Suite & Panoramic Views – Keremeos, BC. Nestled on 2.5+ acres of irrigated, usable land in the serene outskirts of Keremeos, this one-of-a-kind property offers the perfect blend of peaceful rural living and modern comfort. This beautifully maintained 5-bedroom, 4-bathroom home includes a ground-level in-law suite with private entrance—ideal for extended family or guest accommodations. Step outside to a spacious patio and take in the breathtaking, panoramic views of the Similkameen Valley. This is outdoor living at its finest! The property is fully set up for both personal enjoyment and income potential, featuring income producing blackberries, a variety of fruit trees, and table grapes—perfect for enjoying the fruits of your labour, or paying those property taxes! For the hobbyist or entrepreneur, this property is a dream come true: a large garage, a fully equipped workshop, and a Quonset building for additional equipment storage offer endless possibilities. With plenty of space left to create paddocks for livestock or plant more bountiful vines! Endless opportunities. Don’t miss this rare opportunity to own a slice of paradise just minutes from Keremeos. Whether you're looking for a family homestead, a peaceful retreat, or a small-scale farm, this property checks all the boxes! (id:60626)
RE/MAX Wine Capital Realty
192 Ewen Road
Hamilton, Ontario
Welcome to this immaculately kept, updated bungalow in the sought-after Ainslie Wood neighborhood! With 5 spacious bedrooms, this home offers endless possibilities for both family living or investors looking for prime student housing. Step inside and be greeted by a bright, open-concept main floor that exudes warmth and charm, featuring gleaming hardwood floors and large bay windows that flood the space with natural light. The main level includes 3 well-sized bedrooms, a formal dining area, and a spacious living room. Two full washrooms on this floor provide added convenience for family living. The lower level is equally impressive, with 2 additional bedrooms, a living space, and another washroom—ideal for guests or tenants. Plus, there's an incredible amount of storage space, perfect for all your organizational needs. Outside, enjoy ample parking and a beautiful greenspace, offering both peace and room to grow. Whether you're looking for a move-in ready family home or a smart investment in a thriving neighborhood, this bungalow has it all! Don't miss your chance to make it yours. (id:60626)
Right At Home Realty
37 Chamberlain Crescent N
Collingwood, Ontario
Welcome to your next chapter in one of Collingwoods most inviting and family-friendly neighbourhoods where comfort, style, and a strong sense of community come together. Situated just steps from the Black Ash Trail, JJ Cooper Park, and the towns extensive scenic trail system, this beautifully appointed home offers the ideal balance of everyday convenience and natural surroundings. The open-concept main floor is thoughtfully designed, featuring a spacious great room with a gas fireplace, elegant stone surround, and custom built-in storage. The dining area is a true standout with its stylish shiplap feature wall, adding warmth and a touch of coastal charm. The gourmet kitchen is a standout, featuring a 36 Bertazonni 4 burner gas stovetop, premium Bosch dishwasher and refrigerator/freezer, and a walk-in pantry that offers both convenience and ample storage. Whether you're preparing meals for the family or entertaining guests, this kitchen is as functional as it is stylish. From the main living area, step out to a private two-tiered deck that offers the ideal setting for your morning coffee, family barbeques or relaxing with a good book. Upstairs, you will find three spacious bedrooms, each offering generous storage and plenty of natural light. The fully finished basement extends your living space even further, with a large bonus room, modern 3-piece bathroom and a full laundry room that adds everyday ease. Beyond your doorstep, Collingwood offers something for everyone. Known for its vibrant downtown, excellent schools, and thriving arts and culinary scene, it is also a four-season playground with easy access to Georgian Bay, Blue Mountain, and endless trails for hiking, biking, and skiing. Whether you're raising a family, downsizing, or simply looking for a change of pace, this home and this town will welcome you with open arms. Come see it for yourself. You will feel at home the moment you arrive. (id:60626)
RE/MAX Four Seasons Realty Limited
24228 Township Road 390
Rural Lacombe County, Alberta
Don’t miss out on an opportunity to own this great family home located on 16.3 acres 15 minutes east of Red Deer city limits. Enter the home into a spacious foyer with a view right through the sitting room with large windows overlooking the gorgeous trees back yard. Turn right to the 2 bedrooms up primary with Tub & Shower, and another 4 pce bath. To the left there is an office that comes with desks, could be turned into a 3rd upstairs bedroom if required, open to the sitting room is the dining area and good sized kitchen with lots of counter space for baking. Off the kitchen you will find a beautiful sunroom living area with gas fireplace & garden doors to the open patio & the covered area perfect for a hot tub, also accessible from the primary bedroom. Downstairs has a games/family room, 2 more bedrooms, storage room with built in shelves & a large cold room for all your garden vegetables. There are stairs from the storage area up to the attached heated 25x20 garage currently used as a shop, most shelving & tables included. Off this garage is another 25 x 25 garage also heated and floor drain. Outside there are 2 accessory buildings for parking your lawnmowers and other yard equipment, a large garden with fence to keep the deer out. Many spruce, pine & fruit trees, and 16.3 acres, currently farmed by a neighbour, but open to your use whatever you may need. Come out and join the friendly community of Haynes. New septic tank & field in 2015, new shingles in 2015 sunroom addition on Screw cement pilings in 2015. New garage furnaces in 2017. Security system/cameras stay. (id:60626)
Century 21 Advantage
43 Evansglen Circle Nw
Calgary, Alberta
Welcome to elevated living in Evanston! This luxurious 2-storey home offers the perfect blend of elegance, functionality, and space, featuring 5 bedrooms, 3.5 bathrooms, a main floor office, upper-level bonus room, a fully developed illegal basement suite, a double attached garage, and over 3,420 sqft of total living space. Situated in a prime location close to schools, parks, shopping, and transit, this home provides both convenience and comfort. Upon entering, you're greeted by bright, open-concept living areas beginning with the beautifully designed kitchen, complete with rich wooden cabinetry accented with crown moldings and silver hardware, recessed pot lighting, stylish pendant fixtures, a tile backsplash, and a massive central island with stone countertops, breakfast bar seating, and built-in wine fridge. A large walk-in pantry with MDF wire shelving and a stainless steel appliance package—including a French door fridge with bottom freezer, electric cooktop with OTR hood fan, built-in dishwasher, and wall oven with microwave—complete the chef’s dream space. The kitchen flows into a spacious dining room with room for a formal table and direct access through patio doors to the oversized wooden deck—ideal for summer entertaining. The adjacent living room features a stunning floor-to-ceiling stone electric fireplace and a large window overlooking the fully fenced backyard. The main level also includes a private office perfect for remote work or study, a tucked-away 2-piece guest bathroom, and a mudroom with access to the double garage. Built-in speaker systems on both the main and upper floors enhance your audio experience throughout. Upstairs, enjoy a bright and airy bonus room with ceiling fan and two large windows, ideal for movie nights or relaxing. The luxurious primary suite serves as a peaceful retreat with a 6-piece spa-inspired ensuite featuring a glass shower with body jets and bench, a steam unit, a large soaker tub, dual sink stone vanity, built-in ca binetry, and elegant tile flooring, plus a walk-in closet with built-in organizers. Two additional generously sized bedrooms, a 5-piece shared bathroom with dual sinks, and a laundry room with side-by-side washer/dryer and extra storage space round out the upper level. The fully developed basement features a thoughtfully designed illegal suite with two large bedrooms, a full kitchen including fridge, stove, hood fan, microwave, and dishwasher, a spacious family/rec room with pot lighting, a 5-piece bathroom with tub/shower combo and dual sinks, separate laundry, and plenty of additional storage. With beautiful curb appeal, professional landscaping, a fully fenced yard, an expansive rear deck, and ample parking, this home offers an exceptional opportunity to enjoy upscale living in one of NW Calgary’s most sought-after communities. Don’t miss out—book your private viewing today! (id:60626)
Urban-Realty.ca
5827 Kootook Li Sw
Edmonton, Alberta
Award winning builder, Kanvi Homes, presents The Ethos32. Crafted with precision, this 2,379 sf. residence is designed for luxury, comfort, and modern living on a south-backing lot in Arbours of Keswick. The grand foyer welcomes you with a floating bench and picture window, leading into a stunning angled kitchen with black and oak soft-close cabinetry, quartz countertops, and a Samsung 5 piece appliance package, including a gas cooktop and touchless microwave. The living room’s 60 inch Napoleon fireplace, set against a bold black MDF feature wall, adds a touch of drama, while the signature Kanvi staircase with open risers and glass railings exudes contemporary elegance. Upstairs, the primary suite impresses with oversized windows, a spacious walk-in closet, and a spa inspired ensuite with dual vanities, a freestanding tub, and a fully tiled walk-in shower. Complete 3 bedrooms, 2.5 baths, AC and blinds package. Visit the Listing Brokerage (and/or listing REALTOR®) website to obtain additional information. (id:60626)
Honestdoor Inc
101 1296 W 70th Avenue
Vancouver, British Columbia
**Builder/Developer Alert** This is rarely offered 14-unit strata building, strategically located in the vibrant heart of Marpole. Situated on the corner of 70th and Hudson. Boasting a prime position within the recently implemented Marpole Community Plan, this property holds immense potential for redevelopment (6storey 2.5FSR) and increased density based on the RM-3A zoning (please refer to MCP). Minutes to Highway 91, YVR airport, and Downtown Vancouver. (id:60626)
Initia Real Estate




