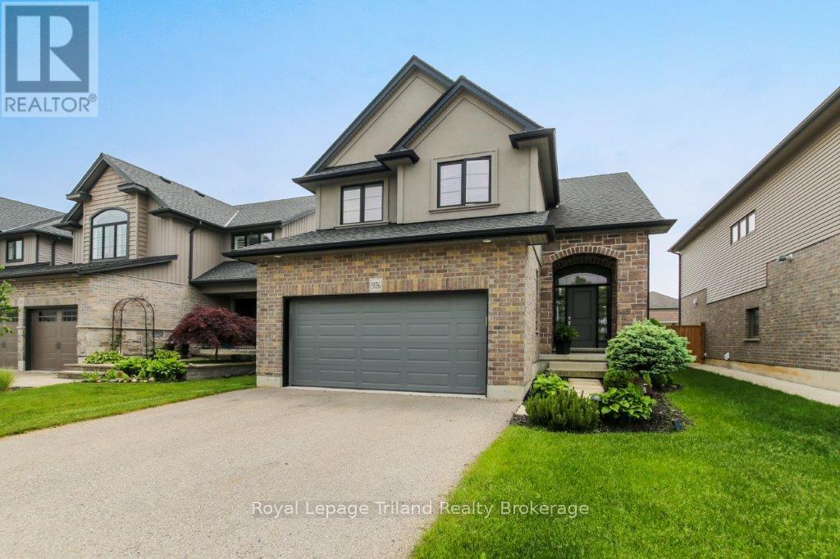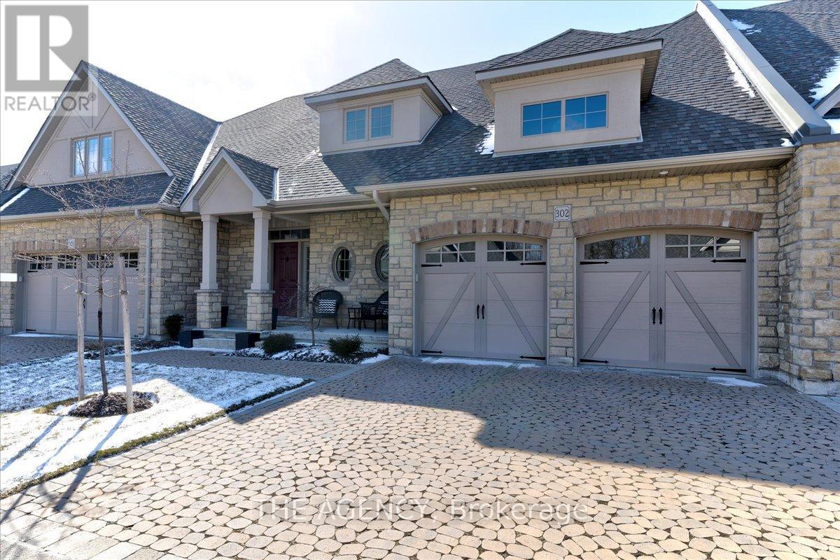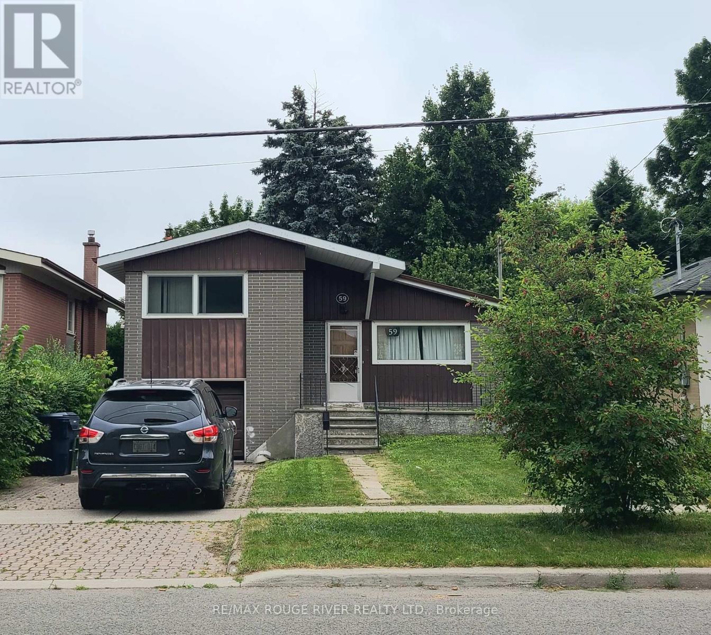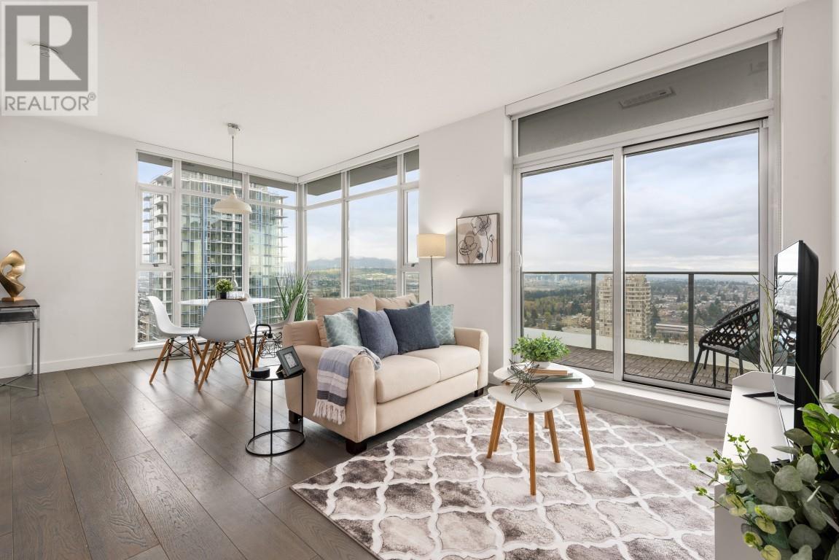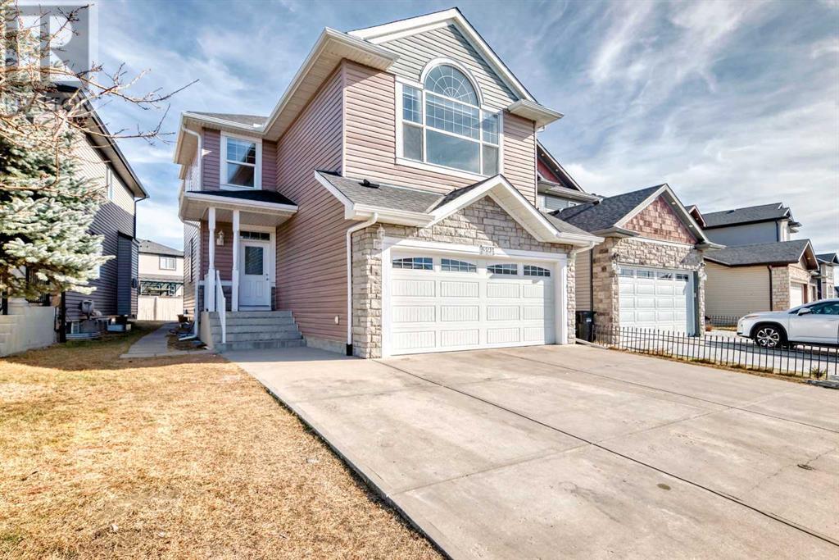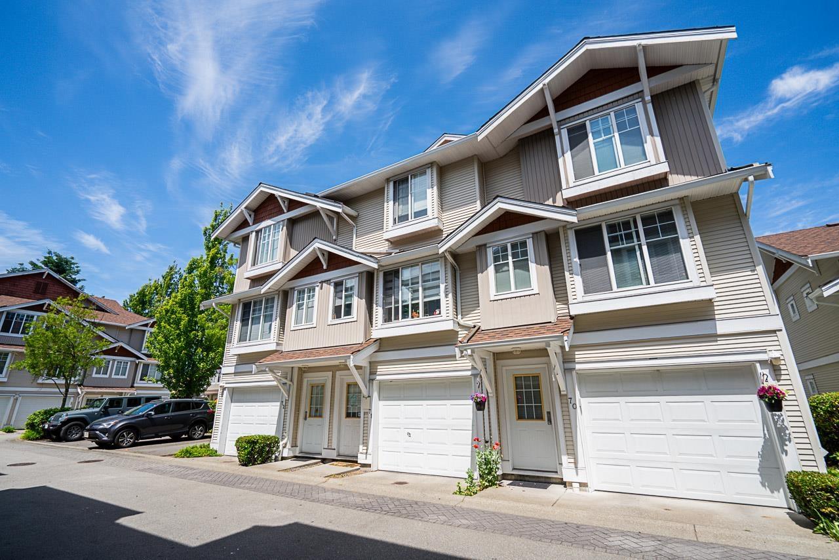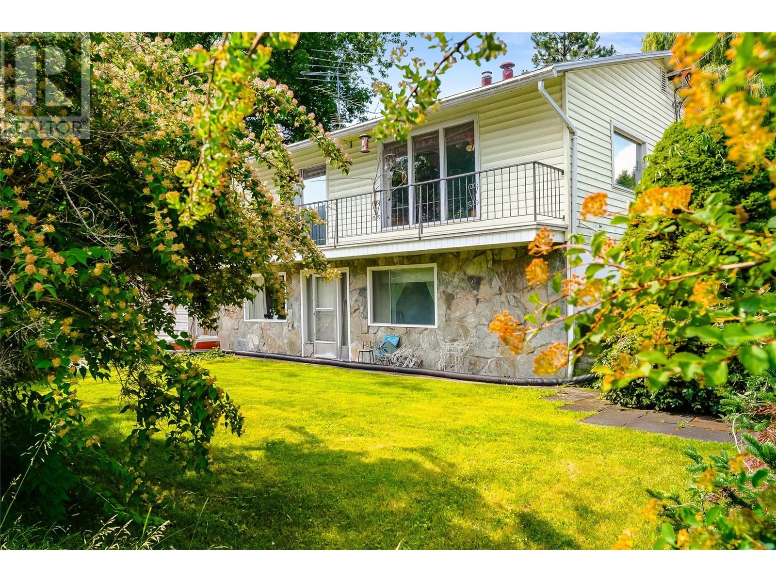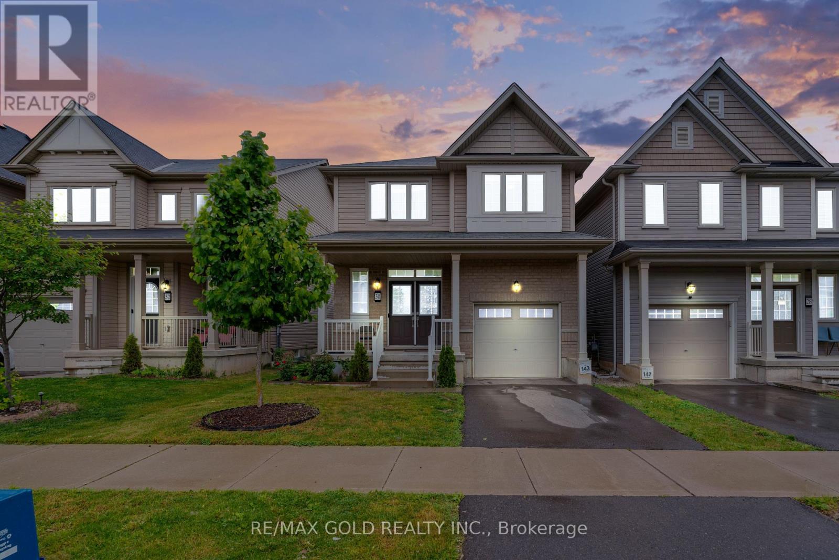976 Springbank Avenue
Woodstock, Ontario
Welcome to 976 Springbank Ave in our very own Woodstock. This beautiful 2 storey home is located in the prime North East end of Woodstock. Enter into your Vaulted ceiling entrance as it guides you to your kitchen with an island with a detached breakfast bar overlooking your living room, pull up a seat and bring these 2 spaces together. Lit with portlights throughout, this living area comes with a gas fireplace and conveniently located on your main floor is also, your half bath along with your laundry room. Head upstairs to your 3 bedrooms. First as an added feature you will be greeted with a sitting area right outside of your bedrooms. This open space is perfect for your familys quiet time before bed. Create your own library or simply set up your working space/ kids school area or just an additional TV time downtime before bed. Enter through double doors into your master bedroom with its own private ensuite. Which includes an envious tub and tiled stand up shower finished with a dual vanity . Your master bedroom also boasts your walk-in closet, enough room for all your needs. Upstairs you will also find your 2 additional bedrooms and a 4 piece main bath. Lets head downstairs to your partially finished basement, finished for your convenience is your 3 piece bath. This large area is waiting for your creativity to make yours and bring out your design skills. Off your kitchen is your fully fenced backyard with an already built deck for your entertainment needs. Set up your patio furniture and BBQ and get ready for the summer. (id:60626)
Royal LePage Triland Realty Brokerage
302 - 5 Wood Haven Drive
Tillsonburg, Ontario
Welcome to 5 Wood Haven Drive, Unit 302 A Showcase Model Home with Premium Upgrades! Experience luxury living in this meticulously maintained 3-bedroom, 3-full bathroom model condominium Townhome, showcasing top-tier upgrades and thoughtful design throughout. Located in a highly sought-after community, this one-owner home offers spacious, move-in ready living with modern elegance and exceptional attention to detail. Key Features: Model Home with Premium Finishes: As the original model unit, this home features the finest upgrades, high-end finishes, and designer touches throughout. Spacious, Open-Concept Layout: Bright and airy living space flows seamlessly into the dining area and modern kitchen perfect for entertaining or everyday comfort. Gourmet Kitchen: Boasts sleek stainless steel appliances, Large granite countertops, ample cabinetry, and soaring ceilings above the front-facing sink that floods the space with natural light. Luxurious Primary Suite: Includes a large bedroom, walk-in closet, and a private ensuite with heated floors and large mirrors for a spa-like experience. Versatile Second & Third Bedrooms: Ideal for guests, a home office, or additional living space each with access to a full bathroom for ultimate convenience. Private Deck with Gas BBQ Hookup: Enjoy outdoor living on your own private deck, complete with a gas line hookup for barbecuing perfect for summer nights. Main level Laundry: Full-size washer and dryer for added ease Double Car Garage: Includes a 2-car garage with remote control for secure and convenient parking. Community Perks :Beautifully maintained grounds with walking trails and lush green spaces. Peaceful, friendly neighborhood close to shopping, dining, and major transit routes. This exceptional unit is a true showcase home in move-in ready condition offering a rare combination of style, functionality, and comfort. Don't miss your chance to own this standout property. (id:60626)
The Agency
450 Matthew Brady
Windsor, Ontario
Welcome to 450 Matthew Brady. Charming home in OLDE RIVERSIDE 3 bedrooms, 3 BATHS, MAIN FLOOR LIVING RM WITH STAINED GLASS WINDOWS, GAS FIREPLACE, DEN, KITCHEN, DINING AREA, 1/2 BATH & FAMILY RM WITH 2nd fireplace. Patio door leading to your fully fenced yard & beautiful peaceful gardens. Upstairs you will find 3 Bdrms & full bath. THE finished BASEMENT HAS another 3 PIECE BATH, LANDRY, LIVING AREA, Rec room area, office, den & loads of storage. STEPS TO THE WATER, CLOSE TO SHOPPING, TRAILS, SCHOOLS, PARKS AND TRANSIT. THIS ONE IS CALLING YOU HOME. (id:60626)
RE/MAX Preferred Realty Ltd. - 585
55 Robertson Street
Collingwood, Ontario
Top 5 Reasons You Will Love This Home: 1) Step into a warm and welcoming home nestled in a family-friendly neighbourhood, where four spacious bedrooms, four bathrooms, and over 2,700 square feet of thoughtfully designed living space offer room for everyone to relax and connect 2) The heart of the home is a bright eat-in kitchen, complete with a gas stove, dual oven, a functional island perfect for whipping up family meals or entertaining friends, and sliding doors leading to a private deck and fully fenced backyard, ideal for summer barbeques and laid-back evenings under the stars 3) Sunlight pours into the main living area, complemented by soaring ceilings, large windows, and a cozy gas fireplace, along with a formal dining room excellent for hosting everything from holiday dinners to everyday moments 4) Upstairs, the elegant primary suite delivers a peaceful retreat, featuring a double-door entry, generous walk-in closet, and a private 3-piece ensuite, your own quiet space to unwind at the end of the day 5) Backing onto beautifully planted trees that enhance privacy and serenity, this home also features a 1.5-car garage, a convenient side entrance to the finished basement, and access to nearby scenic trails that lead straight into downtown Collingwood, with Blue Mountain just a short drive away. 2,052 above grade sq.ft. plus a finished basement. Visit our website for more detailed information. (id:60626)
Faris Team Real Estate Brokerage
59 Thornbeck Drive
Toronto, Ontario
Beautiful Detached Home located in a quite family friendly neighborhood in the heart of Scarborough. This 3+1 Backsplit features a Private Fenced Backyard On A Ravine Lot! Finished W/O Bsmt. Hardwood Floors Throughout. Walking Distance to Elementary & High Schools, Minutes to University of Toronto Scarborough & Centennial College Close to Grocery Stores, TTC, Scarborough General Hospital, Hwy 401, Restaurants & Shops. Perfect for investors, first-time buyers, or extended families. Don't miss this opportunity to own a unique gem in a sought-after neighborhood! (id:60626)
RE/MAX Rouge River Realty Ltd.
3209 6588 Nelson Avenue
Burnaby, British Columbia
Welcome to Met1 by Concord Pacific! Perched on the 32nd floor, this 826 SF corner unit boasts panoramic views of Deer Lake, the North Shore mountains, and the city skyline through its expansive northeast-facing windows. The functional layout features 2 bedrooms and 2 bathrooms, including a spacious primary suite with a walk-in closet and private ensuite. Enjoy the open-concept living and dining space, flooded with natural light. Located in the heart of Metrotown, you're steps from shopping, dining, transit, and green space. Move-in ready-perfect for homeowners or investors seeking prime urban living! (id:60626)
RE/MAX Crest Realty
15 Potts Lane Lane
Port Hope, Ontario
Much desired bungalow in the Lakeside Community of Penryn Village in Port Hope. Close to Lake Ontario and Golf Course.Enjoy a worry free lifestyle where the grass is cut and the snow is shoveled.This much desired home boasts one level living offering a dramatic living room with vaulted ceilings, fireplace, open floor plan with gracious diningroom, main floor primary bedroom and main floor laundry. Attached two car garage with interior access. (id:60626)
Royal Service Real Estate Inc.
591 Taralake Way Ne
Calgary, Alberta
Huge Price reduction. Welcome to this exquisite West facing front garage property in the desired and established community of Taradale in Calgary NE. This property is perfectly located in on most desired location and features a total of 5 Bedrooms with 3.5 Washrooms and separate entry to LEGAL 2 bed basement with 3295 Sq ft of living area. Upon arrival, you are greeted by a foyer with beautiful flooring and a spacious main floor office/flex room with large window and 9' ceilings that sprawl into the open concept main floor. The open space features a gorgeous kitchen with extended upper cabinets, pot and pan drawers, quartz counters, corner pantry, and long kitchen island. The living room features large windows with natural gas fireplace. The dining area is bright and hosts an oversized table and opens to the backyard with deck and landscaped back yard. The upper level features a large front bonus room and 4 big size bedrooms. The primary bedroom has a large walk-in closet and beautiful 5 piece ensuite with dual vanity sinks, standing shower and soaker tub. Other 3 bedrooms have large closets. Other 3 bedrooms comes with closet and have a common 4 piece bathroom. The beautiful Legal 2 Bed basement with separate side entrance with 2 big bedrooms with walk in closets, 4 piece washroom, Decent full size kitchen and a big recreational area. Basement also has a stand up washer/dryer room. Taradale is family friendly neighborhood host shopping plaza, parks, pond and schools. Lots of amenities nearby which includes Tim Hortons, restaurants, walking path around pond, public transit, schools and grocery stores. This is your opportunity !! (id:60626)
Cir Realty
71 12110 75a Avenue
Surrey, British Columbia
Welcome to Mandalay Village - perfectly situated in Strawberry Hill, just steps from transit, shopping, entertainment, schools, and the Alex Fraser Bridge exit for an easy commute. This well-maintained 3-bedroom, 2-bath townhouse features a bright and functional layout with a in-law suite on the lower level complete with its own bathroom. Enjoy a private backyard and patio for outdoor relaxation. A single-car garage, and an additional outdoor parking stall. Ideal for families or investors. This home offers unbeatable value and lifestyle in one of Surrey's most walkable communities. Family-friendly complex with clubhouse and lots of visitor parking. (id:60626)
Sutton Premier Realty
2602 Blind Bay Road
Blind Bay, British Columbia
SEMI WATERFRONT close to amenities! This charming 2-bedroom, 1.5-bathroom home is perfectly positioned on a beautiful 0.56-acre lot, offering stunning views of Shuswap Lake. With direct beach access and your own private buoy, it's the perfect retreat for enjoying water sports or relaxing by the shore or in the garden. Conveniently located near the Village Grocer, the Marina and 20 minutes from Salmon Arm with the school bus stop close by for families as well. While the home offers classic charm, a gorgeous sunroom and 2 gas fireplaces, it’s also a great opportunity for renovation—giving you the chance to update and personalize your dream lake view home. The adjacent lot is available for purchase, providing even more space and potential. Don't miss your chance to own a piece of paradise! Quick Possession Available! (id:60626)
RE/MAX Shuswap Realty
30 Cooke Avenue
Brantford, Ontario
Welcome to this stunning detached home, under 5 years old, nestled on a quiet and family-friendly street in the highly sought-after neighborhood of West Brant. This spacious and thoughtfully designed residence offers 4 bedrooms on the main and second floors, plus a beautifully finished 2-bedroom basement with a separate entrance perfect for extended family or potential rental income. Enjoy modern living with 5 high-quality appliances on the main floor, including a gas stove, refrigerator, and dishwasher all less than one year old. The basement also features its own separate laundry area with newer appliances, in addition to a convenient second-floor laundry room. The main floor boasts soaring 9-foot ceilings, elegant oak staircase, and numerous upgrades including gleaming hardwood floors, a stylishly upgraded kitchen, and a separate living and family room providing ample space for both relaxation and entertaining. Retreat to the spacious primary bedroom complete with a private ensuite bathroom. Step outside to a fully fenced backyard offering privacy and a safe place for children or pets to play. Ideally located within walking distance to schools, parks, and scenic trails, and just minutes from shopping centers, grocery stores, and essential amenities. As an added bonus, the main and second floors will be professionally painted before closing, offering a fresh start in your new home. The basement tenants currently pay $1,775 per month and are willing to continue their lease if the buyer chooses to assume it. (id:60626)
RE/MAX Gold Realty Inc.
6514 Crawford Pl Sw
Edmonton, Alberta
PRIDE OF OWNERSHIP 10/10! This home is conveniently located within close proximity to the airport, schools, Anthony Henday & shopping & situated in a quiet CUL-DE-SAC on a HUGE 676SQM PIE LOT. CUSTOM built with TONS of upgrades including: upgraded window & lighting package, porcelain island & backsplash, 12Ft tray ceiling in great room w/recessed colour changing lighting, barn door, spa-like 5pc ensuite with tiled shower & niche, HUGE electric fireplace, main floor bed & FULL bath & so much more. The Sellers have added over $65k in UPGRADES incl., black stainless steel kitchen appliance pckg & PEDESTAL ELECTROLUX W/D, landscaping inc nursery grown trees, fencing w/solar lights, brand new 14x16ft deck w/tinted glass railing & gas line, & window coverings (every floor) inc. motorized blinds in the great room. HUGE bonus room, laundry room w/a sink, primary retreat w/his/her WIC, triple TANDEM garage w/a man door, this home has it ALL! 7 new trees planted since photos taken! (id:60626)
Sable Realty

