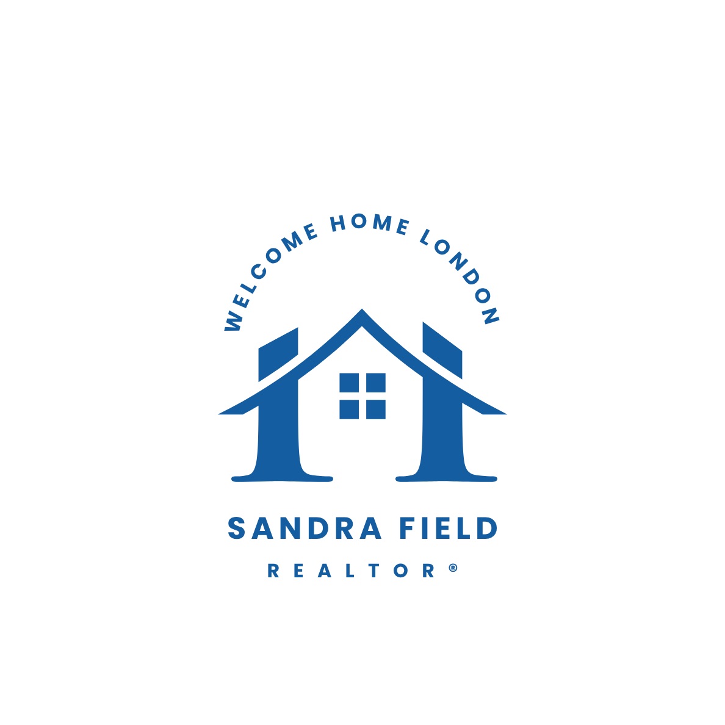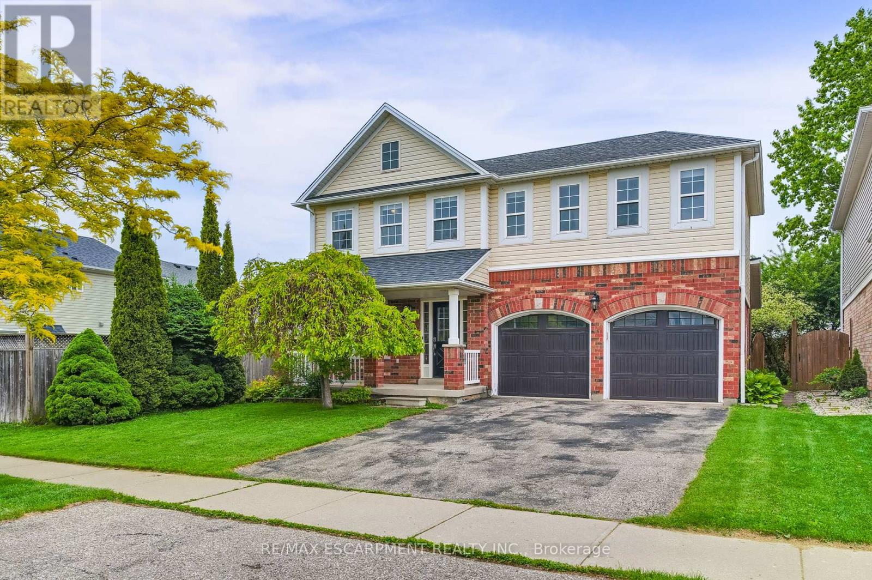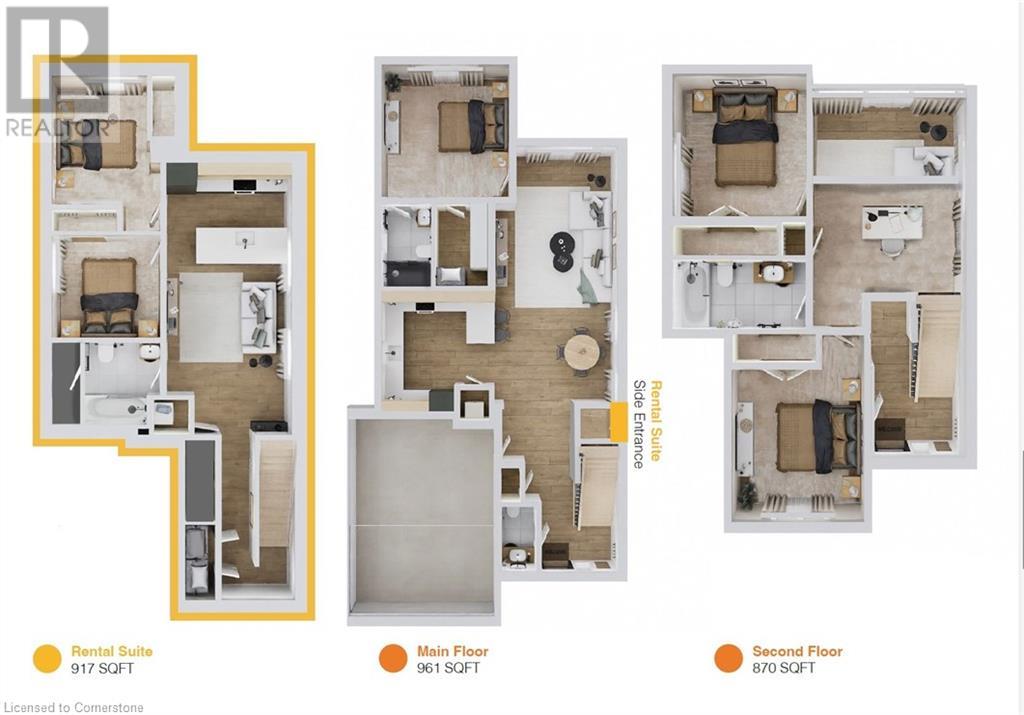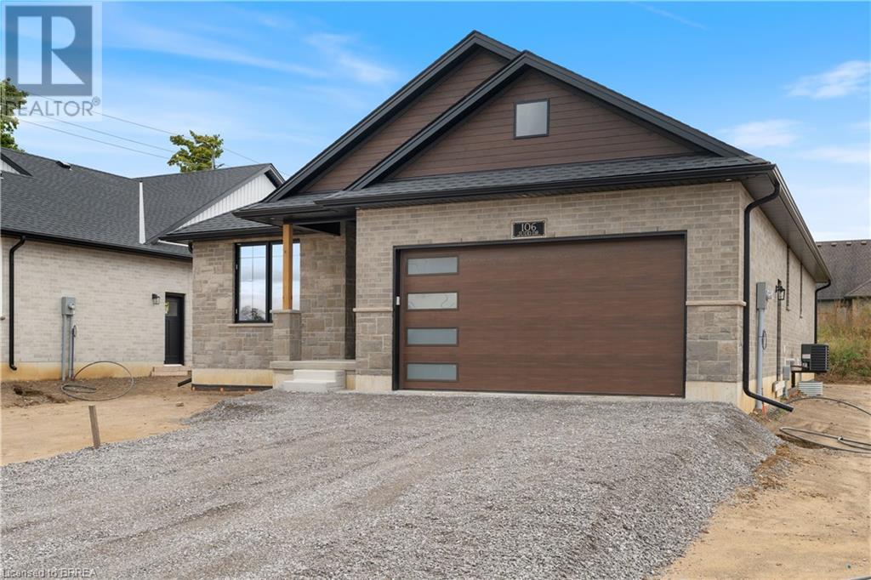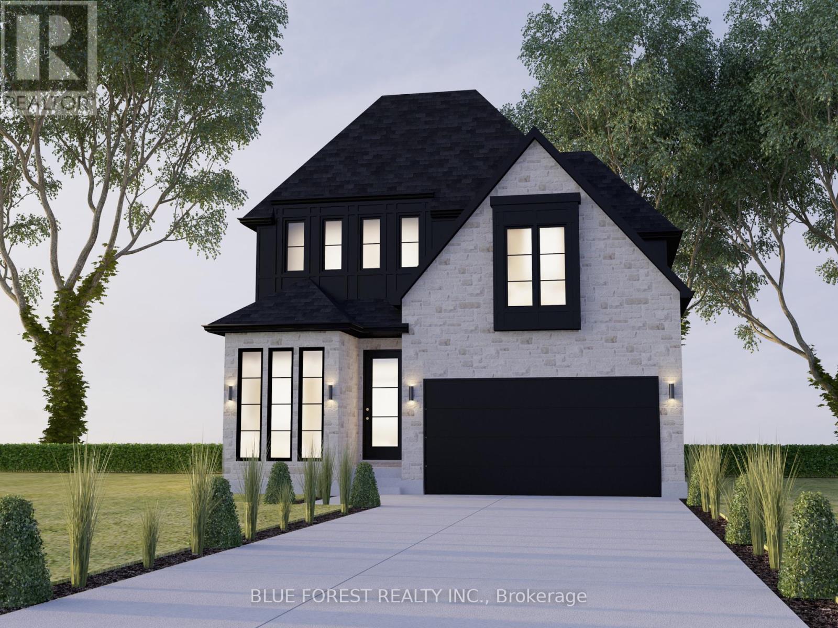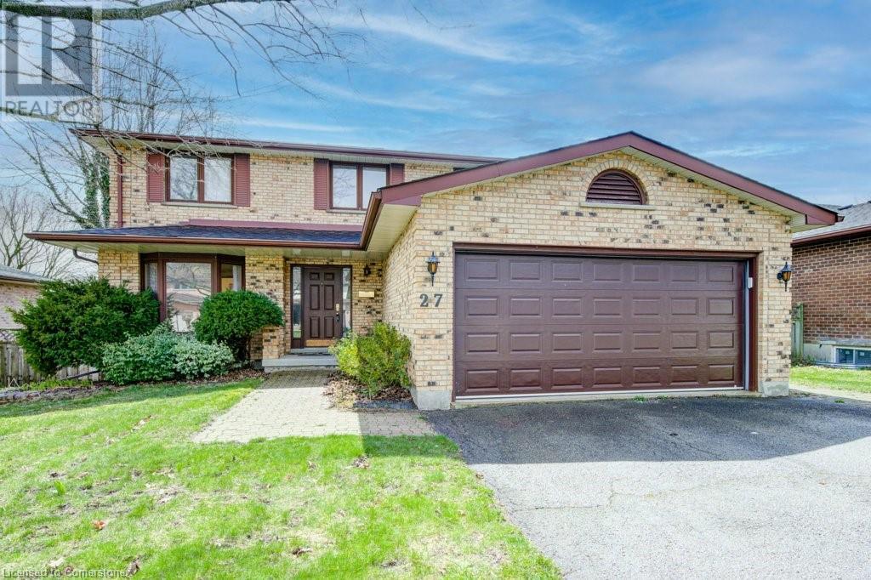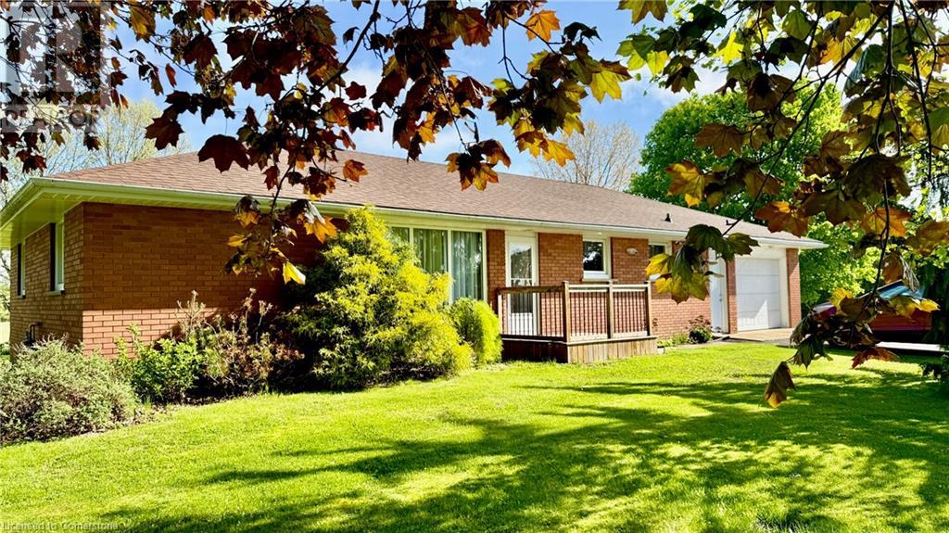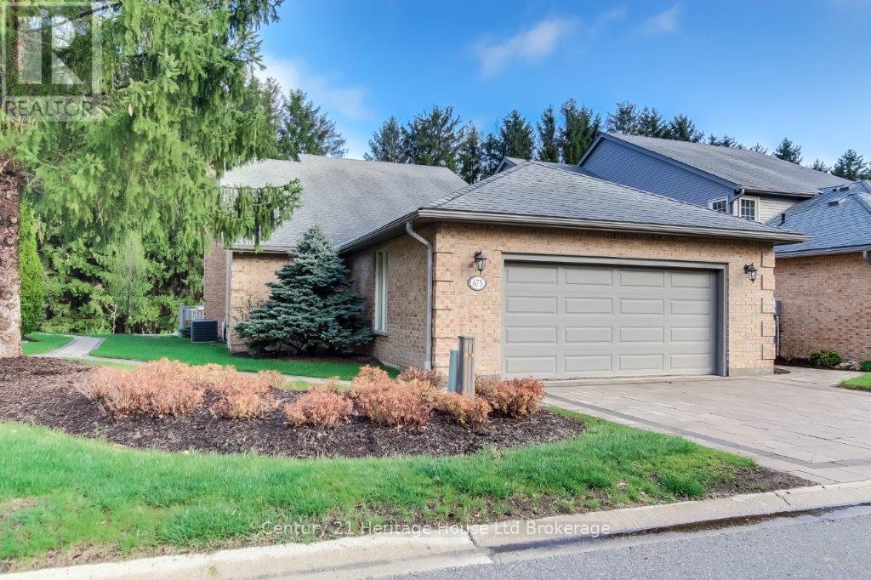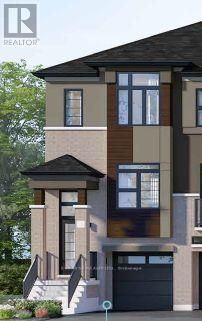5 Mavin Street
Brantford, Ontario
Welcome to this well-maintained 3+1 bedroom home nestled in one of Brantfords most desirable neighbourhoods! Featuring updated flooring throughout and a spacious layout, this home provides comfort and functionality for families of all sizes. The beautifully landscaped backyard boasts a large deck with outdoor bar potentialperfect for entertaining. Enjoy the convenience of a double car garage and plenty of living space. Located close to parks, schools, shopping, and with easy access to highways, this move-in-ready gem blends lifestyle and location seamlessly. (id:60626)
RE/MAX Escarpment Realty Inc.
67 Julie Crescent
London, Ontario
ELIGIBLE BUYERS MAY QUALIFY FOR AN INTEREST- FREE LOAN UP TO $100,000 FOR 10 YEARS TOWARD THEIR DOWNPAYMENT . CONDITIONS APPLY. READY TO MOVE IN -NEW CONSTRUCTION! Discover your path to ownership ! Introducing the Coach House Flex Design! This innovative property offers the versatility of two homes in one, making it perfect for a variety of living arrangements including large families, multigenerational households, or as a smart mortgage helper with the option to rent both units separately. Featuring a generous 2768 sq ft of finished living space, this home truly has it all. The main house boasts a convenient layout with the primary bedroom on the main floor, alongside 2 additional bedrooms, a well-appointed kitchen, spacious living/dining/loft areas, and a dedicated laundry room. The lower portion of the house is fully finished and operates as a self-contained rental unit. It features carpet-free flooring throughout, 2 bedrooms, a second kitchen, a modern bathroom, separate laundry facilities, and a comfortable living room. Its private entrance located at the side of the house ensures privacy and convenience for tenants. Ironclad Pricing Guarantee ensures you get: 9 main floor ceilings Ceramic tile in foyer, kitchen, finished laundry & baths Engineered hardwood floors throughout the great room Carpet in main floor bedroom, stairs to upper floors, upper areas, upper hallway(s), & bedrooms Hard surface kitchen countertops Laminate countertops in powder & bathrooms with tiled shower or 3/4 acrylic shower in each ensuite Stone paved driveway Don't miss this opportunity to own a property that offers flexibility, functionality, and the potential for additional income. Pictures shown are of the model home. This house is ready to move in November , 2024 ! Garage is 1.5 , walk out lot , backs onto green space . Visit our Sales Office/Model Homes at 999 Deveron Crescent for viewings Saturdays and Sundays from 12 PM to 4 PM. (id:60626)
RE/MAX Twin City Realty Inc.
18 Clover Court
Paris, Ontario
Welcome to your forever home in “The Prettiest Little Town in Canada.” Nestled in the scenic and historic community of Paris, Ontario, this stunning property perfectly combines natural beauty, thoughtful design, and exceptional living space — both inside and out. Step inside to a sun-drenched, open-concept main floor where large windows flood the living and dining areas with natural light, creating a warm and inviting atmosphere. Whether you're hosting guests or enjoying a quiet evening in, this space is as functional as it is beautiful. Upstairs, you'll find three spacious bedrooms, each offering ample closet space, along with a well-appointed bathroom — ideal for growing families or guests. The lower level boasts a generous family room with a custom-made fireplace and a second full bathroom, perfect for movie nights, playtime, or entertaining. Downstairs, the basement offers dedicated laundry space and an abundance of storage to keep everything organized and out of sight. But what truly sets this home apart is what awaits outside: An unmatched backyard oasis — remarkably spacious and nearly impossible to find elsewhere in town. Whether you're envisioning a garden, pool, play area, or all of the above, this outdoor space is a rare and incredible find. A 2-car garage and an oversized driveway with parking for up to 6 additional vehicles make this home ideal for hosting and everyday convenience. Located on a quiet court with all long-term residents, this home offers not just tranquility but a true sense of community. And with the Grand River, charming downtown shops, and nature trails just minutes away, it’s a peaceful escape from city life while staying connected to everything you need. Don’t miss your chance to call this exceptional home — and this exceptional town — your own. (id:60626)
Century 21 Heritage House Ltd
107 Judd Drive
Simcoe, Ontario
The Dover Model - 1720 sq ft. See https://vanel.ca/ireland-heights/ for more detail on the model options, lots available, and pricing (The Bay, Rowan, Dover, Ryerse, Williams). There are 5 model options to choose from ranging in 1581- 1859 sq. ft. All prices INCLUDE HST Standard Features include.; lots fully sodded, Driveways to be asphalted, 9' high ceilings on main floor, Engineered hardwood floors and ceramic floors, All Counter tops to be quartz, kitchen island, ceramic backsplash. Main floor laundry room, covered porch, central air, garage door opener, roughed in bath in basement, exterior pot lights, double car garages. Purchasers may choose colours for kitchen cupboards, bathroom vanity and countertop flooring, from builders samples. Don't miss out on your chance to purchase one of these beautiful homes! You will not be disappointed! Finished lower level is not included in this price. * Model homes available to view 110 & 106 Judd Drive. To be built similar but not exact to Model Home.* (id:62611)
Royal LePage Action Realty
170 Renaissance Drive
St. Thomas, Ontario
Meet the Crestwood Model, presented by award winning Woodfield Design + Build. This stunning property features 4 spacious bedrooms and 3.5 bathrooms, perfect for family living or entertaining guests. The main floor boasts a bright and open layout with 9-ft ceilings, a large kitchen area, an expansive great room and a main floor office/den. Enjoy seamless indoor-outdoor flow with windows that fill the home with natural light. The mudroom and pantry add thoughtful touches of functionality to your day-to-day living. Retreat upstairs to the luxurious primary suite, featuring a large walk-in closet and a spa-like ensuite. The additional three bedrooms are generously sized and share beautifully designed baths. The home's exterior is equally impressive with its sleek modern facade, stone and brick detailing, and a bold black roofline for striking curb appeal. Nestled in a quiet, sought-after neighbourhood, the property includes a two-car garage and professionally landscaped yard. Don't miss this opportunity to call this breathtaking home your own. Schedule your showing today! (id:60626)
Blue Forest Realty Inc.
27 Walmer Gardens
London, Ontario
Experience refined living in this rare, detached double home boasting 4 spacious bedrooms and 4 elegant bathrooms, tucked away in one of Northwest London’s most prestigious and tranquil neighborhoods. Designed with both comfort and sophistication in mind, this sun-drenched residence showcases an expansive open-concept layout, soaring ceilings, oversized windows, and coveted south-facing exposure that bathes the home in natural light from dawn to dusk. Premium finishes include rich hardwood flooring, a chef-inspired kitchen, a professionally finished lower level, a private sun-soaked deck, and an attached garage with ample space. Ideally located just moments from Western University, University Hospital, Masonville Mall, and top-tier schools—this is a rare opportunity for discerning families and investors seeking timeless luxury and exceptional convenience. (id:62611)
Royal LePage Wolle Realty
1159 Windham Road 12
Simcoe, Ontario
Looking for your next home with 5 acres of property & a barn for storage? Located just outside of Simcoe, 1159 Windham Road 12 may be just the place you've been dreaming of. This is a one owner property built circa 1968. The house is a bungalow in style featuring 3 bedrooms, a full 4-piece bathroom, a large living room in the centre of the home, and a good sized kitchen with some updated cabintry, countertops and range hood. Windows are vinyl throughout the home. You can access the basement through the garage. Basement features a semi-finished large recreation room & a utility room, including laundry facilities and some further room space for development. The property is on private services, a point system & a septic bed. There is water treatment in the form of a UV system & a water softener. Heating is a natural gas forced air furnace. There is also a backup generator for the house for peace of mind. Step outside and cast your eyes on the property that surrounds you. Take a walk to the barn which is approx. 4000 sq ft. There's lots of space here to store your recreational toys or work equipment. The possibilities for this property are endless. Don't delay! Call now and book your personal viewing. You'll be glad you did. (id:60626)
Royal LePage Trius Realty Brokerage
675 Lansdowne Avenue
Woodstock, Ontario
One of a kind luxury 4,464 sq ft condo nestled in a beautiful complex backing onto Roth Park and Conservation area with walking trails and water access to Pittock Lake. Tennis courts (pickleball anyone) and inground heated swimming pool within the complex. The condo fee of $579 includes a Rogers Ignite Package. This is an end unit with large two car garage (22..9 x 22.6). Enjoy your morning coffee on your new composite deck backing onto a forest. Primary bedroom with ensuite and laundry on the main floor. 4 bedrooms, 4 bathrooms, 4 fireplaces. (id:60626)
Century 21 Heritage House Ltd Brokerage
36 Woodland Crescent
Tillsonburg, Ontario
Custom home by DALM construction! This walk-out bungalow is certain to impress with extensive renovations and improvements. Located in North Tillsonburg, this established neighbourhood is highly sought after; with excellent proximity to grocery, shopping, HWY 401, medical, schools, complex, golf, trails, and more. Upon arrival, you'll be impressed by the home's stunning curb appeal. From the stone interlock driveway, to the meticulous landscaping and beautiful facade. Entering through the front door, you feel welcomed by the spacious foyer, making a convenient arrival for guests. To the right of the foyer is the living room with vaulted ceiling and an abundance of natural light. Plus, there's a main floor laundry/mudroom for daily living, which offers access to the heated double car garage with wiring for 2 electric car chargers! At the rear of the home is an oversized eat-in Chef's kitchen showcasing custom milled cabinetry, stainless appliances, hard surfaced counters for food prep, and access to the rear deck with powered awning. Down a quiet corridor are three bedrooms on the main level, with 4 pc. guest bath. The Primary bedroom has a dedicated 3 pc. ensuite bath. The lower level doubles your living space and is a WALK OUT to the beautiful waterproof covered patio, wrought iron fenced backyard with an oversized shed. You will find the lower level doesn't feel at all like a basement! Here you will find a large finished family room with a new electric fireplace, 2 additional bedrooms (with option for a sixth), third full bathroom, loads of storage, mechanical room (all HVAC recently updated) and a workshop. The downstairs is also kitchen ready should you choose! The list of benefits to this home goes on, and on, and on! But WAIT, there's more! A nearly maintenance free MicroFIT solar system on the 40 yr shingle roof (w/ gutter guards) generates +/-$9,000 per annum. Money for you, the homeowner! Do not miss your opportunity to own this beautiful custom home. (id:60626)
Royal LePage R.e. Wood Realty Brokerage
11 - 313 Conklin Road
Brantford, Ontario
Excellent Location, ***Assignment Sale*** Don't miss this exceptional opportunity to own an end-unit townhouse on a ravine lot in the sought-after Electric Grand Towns community in Brantford. This beautifully designed 3-bedroom, 2.5-bath home features premium upgrades and a modern open-concept layout with elegant finishes throughout. Capped Development Levies. This Model Already comes with a lot of upgrades of approx. $33,000, Quality Premium and W/O Basement. Take advantage and secure your dream home today! (id:60626)
Everest Realty Ltd.
5 Hawarden Avenue
Brantford, Ontario
The kind of home you raise your kids in. Set on a quiet dead-end street just off Dufferin, 5 Hawarden Ave offers the charm of a century home with a fully reimagined main floor designed for modern family life. Surrounded by mature trees, quality schools, and steps to the river trails—this is one of Brantford’s most walkable and admired neighbourhoods. The heart of the home is the custom kitchen by Sarah St. Amant, with quartz counters, a walk-in pantry, and adjacent main-floor laundry. The open layout flows through bright, spacious living and dining areas with hardwood floors and a cozy gas fireplace—perfect for family time or entertaining. The stylish 2-piece bath features marble flooring and thoughtful design. Upstairs you’ll find three generous bedrooms, a renovated 4-piece bath, and a versatile third-floor bonus room ideal for a kids’ hangout, home office, or creative retreat—with extra storage tucked away. Major updates include furnace, AC, windows (with lifetime warranty), upgraded wiring, and attic insulation—100% move-in ready. Outside, relax on the covered front porch with composite decking, or enjoy the perennial gardens, rose bushes, and mature trees out back. A detached garage and private driveway complete the package. Homes like this in Holmedale don’t come up often. Come see what makes this one so special. (id:60626)
Real Broker Ontario Ltd.
5 Hawarden Avenue
Brantford, Ontario
Offer's Anytime - Please include Real Schd BThe kind of home you raise your kids in. Set on a quiet dead-end street just off Dufferin, 5 Hawarden Ave offers the charm of a century home with a fully reimagined main floor designed for modern family life. Surrounded by mature trees, quality schools, and steps to the river trailsthis is one of Brantfords most walkable and admired neighbourhoods. The heart of the home is the custom kitchen by Sarah St. Amant, with quartz counters, a walk-in pantry, and adjacent main-floor laundry. The open layout flows through bright, spacious living and dining areas with hardwood floors and a cozy gas fireplaceperfect for family time or entertaining. The stylish 2-piece bath features marble flooring and thoughtful design. Upstairs youll find three generous bedrooms, a renovated 4-piece bath, and a versatile third-floor bonus room ideal for a kids hangout, home office, or creative retreatwith extra storage tucked away. Major updates include furnace, AC, windows (with lifetime warranty), upgraded wiring, and attic insulation100% move-in ready. Outside, relax on the covered front porch with composite decking, or enjoy the perennial gardens, rose bushes, and mature trees out back. A detached garage and private driveway complete the package. Homes like this in Holmedale dont come up often. Come see what makes this one so special. (id:60626)
Real Broker Ontario Ltd.
