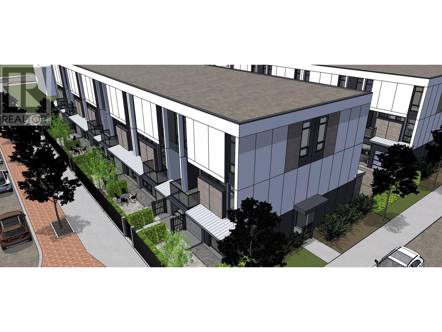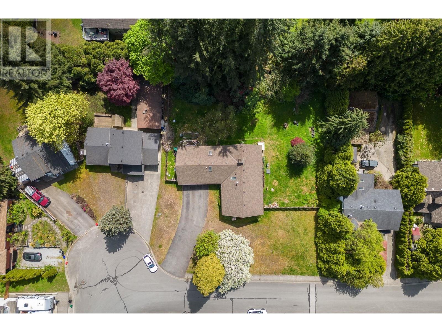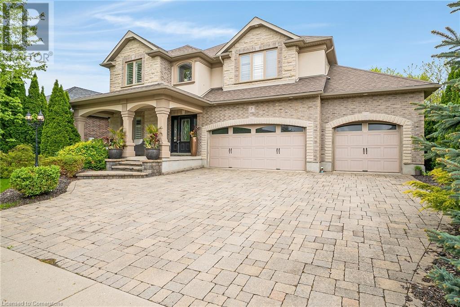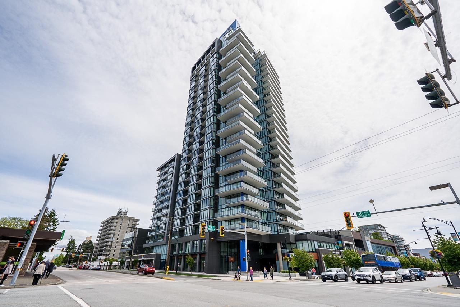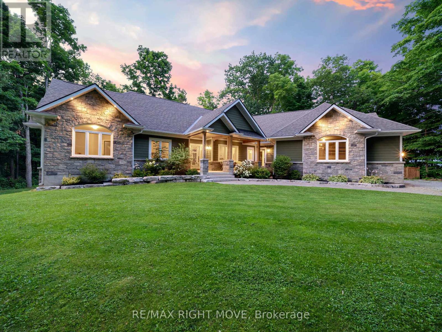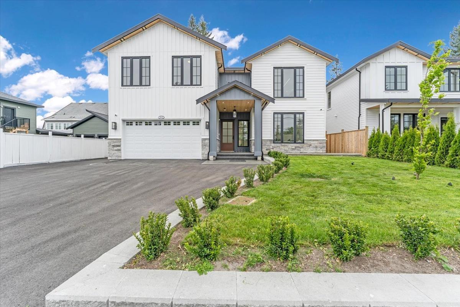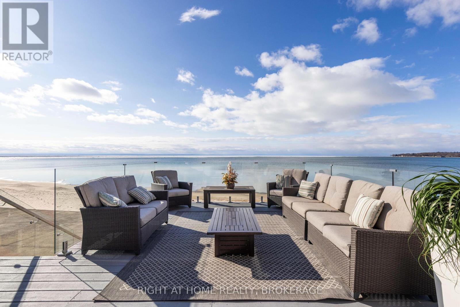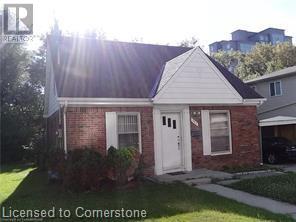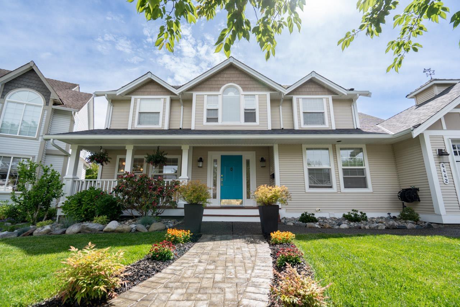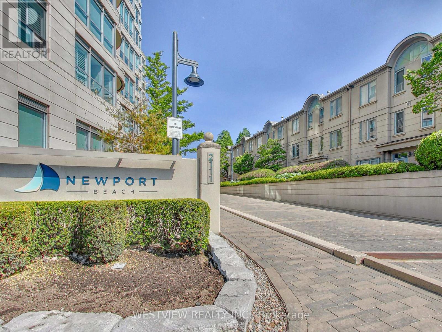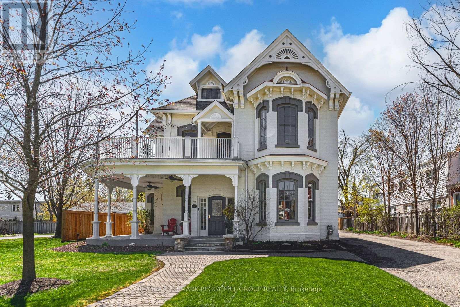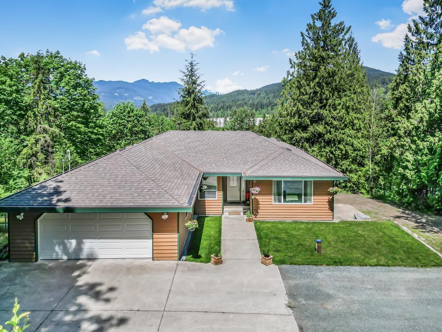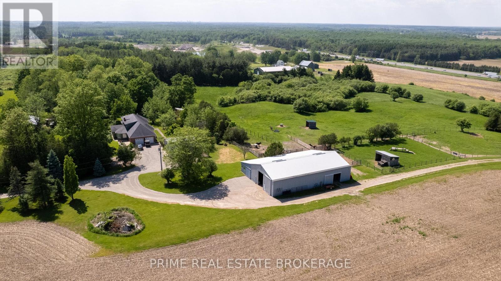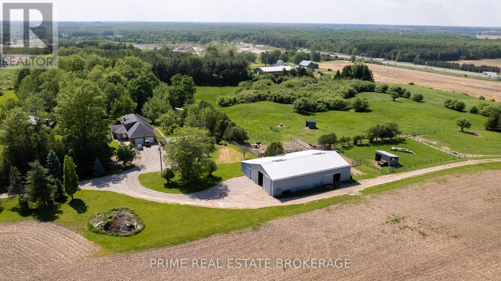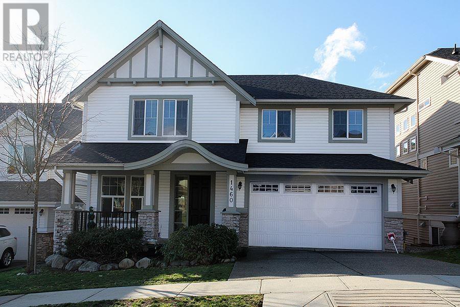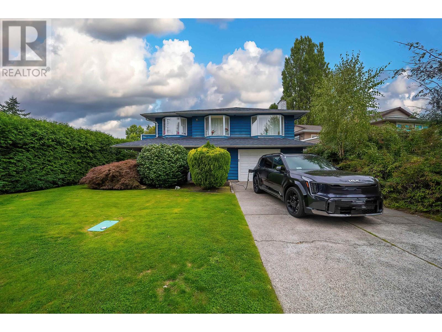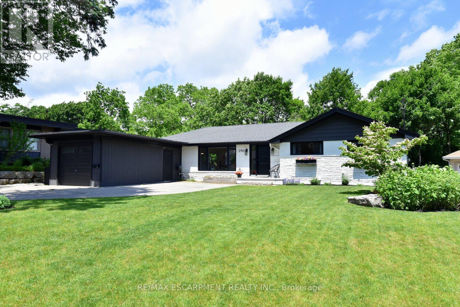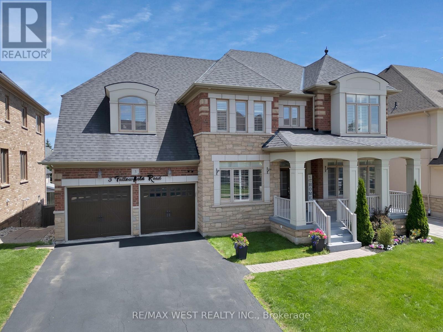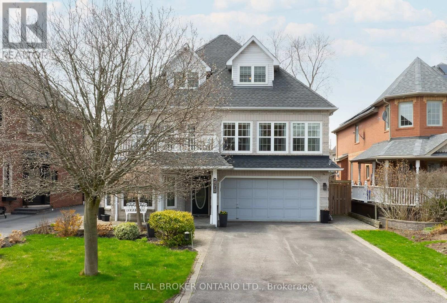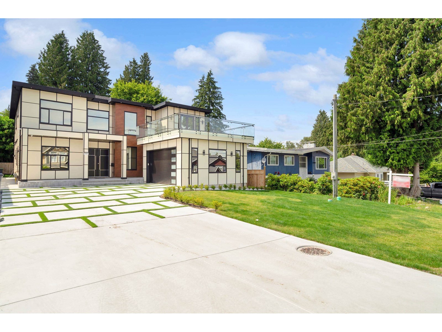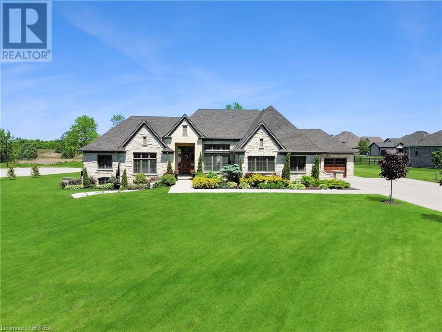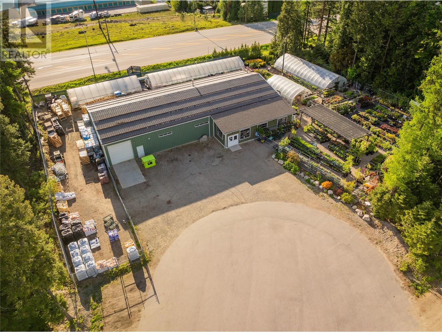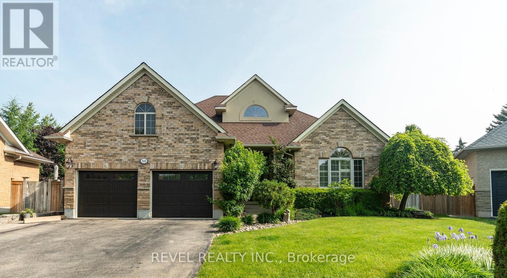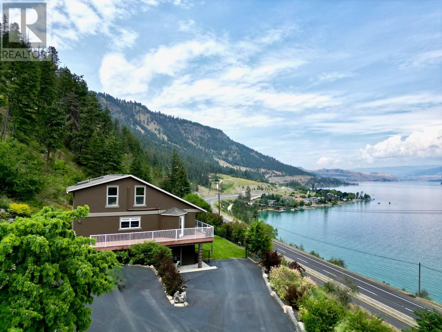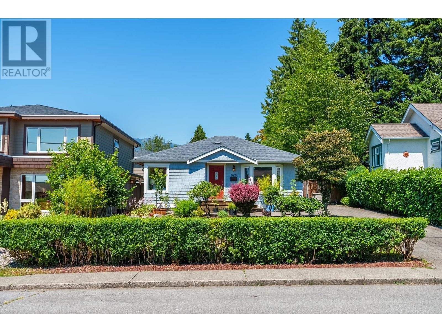1550 Dawson Rd
Thunder Bay, Ontario
New Listing. FOR SALE: Versatile Industrial Property with Exceptional Frontage, Depth, & Acreage. Property Overview: Unlock the potential of this impressive 6,000 sq ft industrial building situated on a generous 4.21-acre lot. Located in a highly accessible area, the property boasts 442.53 feet of prime frontage, offering outstanding visibility and access for a variety of business operations. Light Industrial Zoning. Key Features: Main Building: 6,000 sq ft of open-span industrial space, ideal for manufacturing, warehousing, distribution, or commercial use. High 22 foot ceilings, 3 large access overhead doors, and flexible layout to suit your operational needs. Secondary Building: A 1,500 sq ft auxiliary structure, perfect for storage, or additional workspace. Land: Expansive 4.21 acres provides ample room for parking, equipment storage, or future expansion. Frontage: 442.53 feet along a well-trafficked road/highway ensures excellent exposure and ease of access for trucks and large vehicles. Ideal For: Contractors, logistics and distribution centers, light manufacturing, equipment rental companies, investors seeking development or rental income potential. This is a rare opportunity to acquire a strategically located industrial property with ample land, versatile buildings, and standout road frontage. Don’t miss your chance to secure a high-value asset in a growing area. Contact today to schedule a private tour or request more information. (id:60626)
RE/MAX First Choice Realty Ltd.
1770, 1754 Ethel Street
Kelowna, British Columbia
Prime Development Opportunity – Two-Lot Land Assembly. Unlock the potential of this 0.5-acre, two-lot land assembly, ideally positioned for townhouse development under the future zoning guidelines. The proposed vision for this site includes 12 spacious three-bedroom townhomes paired with 12 micro units, catering to a diverse range of residents. Located just minutes from downtown Kelowna, this highly desirable location offers convenient access to schools, shopping, parks, and transit, making it an attractive opportunity for developers looking to meet the growing demand for well-designed, multi-unit housing. With future zoning permitting townhomes, this site presents an excellent chance to build and hold or develop and sell in one of Kelowna’s rapidly evolving neighborhoods. For more details, please refer to individual listings: MLS 10338605 (1770 Ethel Street) & MLS 10351191 (1754 Ethel Street). Don't miss this high-potential investment opportunity! (id:60626)
Real Broker B.c. Ltd
6420 Fairway Street, Sardis South
Chilliwack, British Columbia
Next to a golf course with a legal coach home!! This ULTRA RARE 8/9 bd & 7 full bath home backs onto Kinkora Golf Course & offers amazing privacy! It features a *LEGAL COACH HOME* w/ separate laundry & its own private garage for your favorite child (or rent it out for top $$). Located in the heart of Sardis but tucked into a quiet family-friendly neighborhood, the kids can play safely while you are just a hop, skip & jump from all amenities. The smart layout features a convenient MAIN FLOOR BDRM w/ FULL BATH for elderly parents or guests. The well-appointed kitchen is tastefully finished & offers stylish grey cabinets w/ gold hardware! Top floor has 3 bdrm + an office which can be converted to a 4th bdrm easily. Basement is set up for additional 2+1 suites (unauthorized). Lots of parking!! (id:60626)
Sutton Premier Realty
21190 Glenwood Avenue
Maple Ridge, British Columbia
***ATTENTION DEVELOPERS**** 20946 sqft subdividable flat lot with very little trees (Possibility of 2-4 lots). This 5 bedroom 3 bathroom 2920 square ft rancher is centrally located on a huge lot, just steps from Glenwood elementary and West view high school. The home feature large bright windows, newer roof and gutter (2017), Furnace (2012) and Hot water tank (2018). Please don't enter the property with out a appointment - dogs on property (id:60626)
Royal LePage Little Oak Realty
7 Jacob Gingrich Drive
Kitchener, Ontario
Nestled in the heart of Deer Ridge Estates, this exceptional home offers the perfect blend of luxury, function, and privacy. Set on a beautifully landscaped lot with mature trees, a saltwater pool, and a hot tub, it’s your personal oasis. Inside, the main level features hand-laid white oak hardwood flooring, plaster mouldings, and coffered ceilings. The gourmet kitchen is a chef’s dream with quartz countertops, Fisher & Paykel panel fridge and beverage drawers, Miele panel dishwasher, Wolf gas cooktop, double Wolf ovens, and custom CHERVIN cabinetry. Thoughtful additions include dual spice pull-outs, butcher block knife drawers, built-in recycling and garbage stations, and a built-in banquette for casual dining. A handcrafted white oak staircase with black iron railing leads to the upper level, where you’ll find four spacious bedrooms with white oak hardwood flooring, including a large primary suite with walk-in closet and ensuite. A conveniently located laundry room completes the upper floor. The fully finished basement is designed for entertaining and multi-generational living, with engineered waterproof flooring, a nanny/in-law suite, heated bathroom floor, private gym, large rec room with custom walnut media wall, cold cellar, and extra storage. Additional highlights: Main floor home office Upgraded white oak floors Three-car garage Saltwater pool and hot tub Private, landscaped backyard Heated basement bathroom flooring Durable engineered basement flooring This one-of-a-kind residence offers timeless elegance and modern luxury in one of the region’s most desirable neighborhoods. (id:60626)
Corcoran Horizon Realty
1305 1588 Johnston Road
White Rock, British Columbia
Welcome to Soleil! This brand new 2 Bed + Flex, 3 Bath luxury condo offers 1,427 sqft of air-conditioned living with stunning ocean and mountain views from the 13th floor. Features include an upgraded Bosch Benchmark kitchen, heated bathroom floors, and a spacious wrap-around balcony with a double-sided gas fireplace & a gas bib connection for a BBQ. Comes with 3 EV-ready parking stalls, a storage locker, and access to resort-style amenities that features a gym, sauna, lounge, hot tub & more! Steps from transit, schools, beach, shopping, and dining. (id:60626)
Century 21 Coastal Realty Ltd.
9105 92 Avenue
Grande Prairie, Alberta
Turnkey Cash Flowing Car Wash in Prime Location – Cobblestone. Amazing opportunity to own a fully automated, cash-flowing car wash business in one of Cobblestone’s busiest commercial hubs—right next to a service station and Tim Hortons! This established 2-bay car wash has been successfully operating for over 5 years and is in excellent condition, offering both stability and upside. With automation in place, this is a low-maintenance, easy-to-operate business perfect for both seasoned investors and new business owners looking for a hands-off income stream. Strategically located with high traffic exposure, this opportunity won’t last long. (id:60626)
RE/MAX Grande Prairie
5991 Sooke Rd
Sooke, British Columbia
Tenants have given the thumbs up for an Open house Sun July 20th 11-1pm. OCEANFRONT ESTATE! This 3,600 sq ft custom rancher with walkout basement sits on a gently sloping 0.66-acre lot with 165+ ft of southern ocean frontage. Designed to capture panoramic views, it features 3+ bedrooms, 4 baths, and seamless indoor-outdoor living. The main level boasts 1,900+ sq ft of open-concept space with expansive windows, two fireplaces, a spacious living room, dining area, and a bright kitchen that opens to a family room and covered deck. A primary bedroom on the main makes for easy one-level living, with direct garage access. Downstairs offers huge potential for Airbnb or extended family with a second master suite, third large bedroom, family room with woodstove, and ample storage. Complete with private wharf, completely rebuilt in 2024 (Shared with Neighbour) boat launch, and foreshore lease. New roof just installed. Truly a rare oceanfront gem—must be seen to be appreciated! 5991 Sooke Rd | $1,999,000 | (id:60626)
Maxxam Realty Ltd.
16 Twelve Trees Court
Prince Edward County, Ontario
Location! Location! This beautiful new waterfront home is situated in the heart of one of the most popular villages of Wellington. Here you will get to enjoy tranquil walks on the sandy white beaches, early morning swim, kayak, water activities, golfing or bike ride on the lovely heritage trail, fine dining, wineries breweries and shopping all just minutes away. This prime waterfront lot has a 2280 sqft bungaloft with a walkout lower level to spectacular panoramic views of Lake Ontario sunrises and sunsets, moon lit nights, the dunes and Sandbanks Provincial Park. Offering a grand sized foyer, main floor laundry, powder room and inside access to double car garage. Den, office or separate dining, gourmet kitchen with Corian center Island and new appliances overlooking the breakfast area glass doors to the glass rail deck with unobstructed views. The great room has a cozy gas fireplace, soaring ceilings, and an abundance of southern exposure windows making for a light filled home. Master bedroom has large patio doors to deck, walk-in closet and a spa like ensuite with double sinks a soaker tub and frameless glass shower. The handsome hardwood staircase leads up to the two generous sized bedrooms with guest bath. This stunning home has hardwood floors throughout, porcelain tiles and brand-new appliances. You wont want to miss out on this rare opportunity to own a new bungle loft on the water with city services in the centre of Wellington. (id:60626)
Royal LePage Proalliance Realty
3 - 2136 Old Lakeshore Road
Burlington, Ontario
Welcome to the ultimate lakefront lifestyle. This fully renovated 3-level townhouse offers unobstructed, panoramic views of Lake Ontario so close to the water, you can practically dip your toes in. Located just 600 metres from downtown Burlington, this is a rare blend of tranquility and convenience. This 3-level townhouse (1,600 plus SF) offers 1 bedrooms (potential for 2nd if you converted large walk-in closet back into a bedroom), 3 bathrooms (2 full, 1 powder) and 4 separate patio/terraces (huge 400 SF lower terrace at the water's edge). In 2020 this unit was completely gutted to the studs and rebuilt by the renowned Bespoke Home Solutions with a total renovation budget exceeding $500K . The gourmet kitchen has been masterfully crafted with designer finishes including: Insinkerator food waste disposal, hot water tank/dispenser, Porter & Charles warming drawer, Built in Miele Appliances (including a $7K plumbed in Coffee Machine), microwave/convection oven, Combi Steam Oven, Dacor Fridge & Freezer and Gravelle custom cabinetry throughout. The spacious primary suite is a true retreat, featuring a spa-inspired ensuite with heated floors, a two-person soaker tub, and a private balcony with stunning sunrise views over the lake. The second bedroom has been converted into a designer walk-in closet with custom cabinetry and a centre island, offering both form and function (easily reverted to a bedroom if desired). Lower level family room offers a full bathroom, ample storage and ability to offer a guest suite with use of a murphy bed. Backwater valve in basement. Home is equipped with Sonos built in ceiling speakers with hooked up amplifiers and speaker selector options. Large 400 SF back terrace is fashioned with a BBQ gas line and has a hook up for a Hot Tub. (id:60626)
RE/MAX Escarpment Realty Inc.
143 Bass Line
Oro-Medonte, Ontario
Welcome to your dream home! If privacy is on your checklist, look no further! This custom estate bungalow sits on a very private 1 acre parcel within 5 minutes to Orillia and also walking distance to Bass Lake. The exterior features a stone and siding finish, large gable peaks, a detached garage with loft and an attached oversized 3 car garage. The layout is open-concept and functional. Behind the cupboard doors in the kitchen is a hidden room perfect for a pantry or office. The 3-season Muskoka room is great for early morning coffee with beautiful views. A cedar hedge outlines the rear property line, and there are no neighbouring homes visible. A newly built gym offers convenience for working out. The detached 2 car garage is serviced with water and hydro, has excellent ceiling height and comes with an 800 sq ft loft above, perfect for storage or another apartment. The lower level of this home comes complete with a fully finished in-law suite. With two walkouts, it feels like a main floor living space. Landscaping adds some warmth to the property for an overall inviting feel. (id:60626)
RE/MAX Right Move
1741 Countryside Drive
Brampton, Ontario
***INVESTMENT OPPORTUNITY FOR POTENTIAL INVESTORS***. Premium Oversized Lot Detached Bungalow at desired Location on Dixie and Countryside Rd In Brampton Approximately 0.44 Acres that Features 3 Bedrooms, 2 Full Washrooms, Finished 2 Bedroom Basement and more than 10 parking. This residence has an open-concept Kitchen combined with a family room with a fireplace for a cozy home. (id:60626)
Homelife Real Estate Centre Inc.
1112 Weston Road
Toronto, Ontario
Investment Opportunity Alert! Located in the charming community of Mount Dennis, this gorgeous6-Plex checks all the boxes. This property is catered to either an investor looking for ahigh-value, low turnover multiplex with 30%+ Income Upside! Or end users looking for their forever home, with supplemental income to minimize carrying costs. Steps to quaint local stores, vibrant trendy restaurants and right in front a TTC stop, this is an extremely rare find! Individually metered units, ample outdoor parking and a stunning exterior facade complete this 3174 sq. foot gem! (id:60626)
RE/MAX Experts
23820 Old Yale Road
Langley, British Columbia
Experience unmatched sophistication at 23820 Old Yale Road-a 4,907 sq. ft. masterpiece where luxury meets functionality. This 6-bedroom, 5-bathroom estate features an elegant formal living room, a stylish family space, and a gourmet kitchen designed for culinary artistry. The primary suite is a haven of indulgence, boasting a spa-like ensuite and a private 200 sq. ft. patio for serene moments. A main-floor guest bedroom adds convenience, while a legal 2-bedroom suite offers income potential or multi-generational ease. Nestled in an exclusive neighborhood near top-tier schools, upscale shopping, and picturesque parks, this home is the epitome of modern luxury. Step into your dream lifestyle today. OPEN HOUSE Saturday and Sunday July 19th-July 20thth 2:00-4:00 pm! (id:60626)
Keller Williams Ocean Realty
4347 Erie Road
Fort Erie, Ontario
Summer's calling, and it's calling you to the beach! Discover your own slice of paradise with this stunning year-round lakefront gem, complete with a private sandy beach that's perfect for toes-in-the-sand mornings and sunset cocktails. Step inside to a bright, open-concept living space that brings the outdoors in, thanks to double garden doors opening onto a gorgeous lakeview deck. Cozy up to the natural wood-burning fireplace indoors or take it outside to the deck's gas fireplace for magical evenings under the stars. The kitchen serves up lake views too --cooking has never looked so good! Main floor laundry? Check upstairs, the primary suite steals the show with a dreamy bay window framing postcard-worthy lake views and a private 3-piece ensuite. The attached garage fits three vehicles or two cars and all your lake toys. Just a sandy stroll away from the renowned Buffalo Canoe Club for top-tier sailing and walking distance to the vibrant charm of Crystal Beach downtown and the delightful village of Ridgeway. And yes ... municipal water and sewer are included (no well worries here!). Pack your flip-flops; lake life is waiting! Opportunities to own beachfront property are few and far between. (id:60626)
Right At Home Realty
761 Lynden Road
Ancaster, Ontario
Lynden 10 + acre hobby farm suits a country life family with close proximity to Ancaster, St George and Lynden for schools, shopping etc. This ideallic property offers fenced pastures and open hay fields. A brick ranch featuring a lower level walk out lower making all rooms above ground with big windows and lots of natural light. Amazing sunroom. Kitchen was redone in 2017 with custom cabinetry, island, stainless steel appliances, granite counters, gas stove, pot lights and big eating area. Front living room faces west and offers a view of the private , cedar enclosed , front lawn. Two bedrooms on main floor. ( the primary bedroom was two bedrooms at one time and could be returned to the original). Open stairwell down to very spacious family room with a movie watching area, a sitting area with a gas fireplace to enjoy , both open to a bright big sunroom. All with easy care neutral tile flooring. A three piece bath is off the hall, laundry , third bedroom and an office. Walk out to ground level. Barn is 35 x 58’ and contains a good workshop in one side and a barn area with two box stalls in the second half. Upper loft for hay and storage. 3 fenced pastures. Hay field. 3 chicken coops. Pig pen. Livestock chute. Sand arena for riding. 50' round pen. Run in for horses 26 x 20'. Bell high speed. Gas barbecue and dryer, new windows and patio door downstairs, central vac 2022. New gutters and soffits 2021. New breaker panel 2016. Deck 2016. 11 x 29'. Natural gas furnace , air conditioning and fireplace 2011. New fencing 2017. New septic bed and cap 2019. Well cleaned and new cap 2012. Cistern under sunroom 4500 gallons. Fruit trees. Hay field reseeded 2021. Approx 5 acres. Of hay. Great location, great property! (id:60626)
Century 21 Heritage Group Ltd
342 King Street N
Waterloo, Ontario
This Property does require 24 hours notice. 4 bedrooms, One 3 piece and One 4 piece bath upstairs main floor. Very short walking distance to the University of Waterloo, Laurier and Conestoga College's Waterloo Campus and to Bus stop. Close to Restaurants and plazas . (id:60626)
RE/MAX Twin City Realty Inc.
4442 209b Street
Langley, British Columbia
Welcome to this exquisite custom-built 2-storey with basement home in the highly sought-after Cedar Ridge neighborhood. Boasting over 4,100 sf, this 8-bedroom, 4-bathroom masterpiece offers luxurious living at its finest. Full updates including hardwood flrs and designer lighting. The modern kitchen showcases new appliances including a 48" Fulgor Milano stove, Fisher Paykel fridge, and built-in nook banquette. Enjoy the spacious master suite with a spa-inspired ensuite and walk in closet. Three additional bedrooms upstairs with open loft. The basement features separate entry for additional living area, wine cellar, and large rec room (or bedroom). Step outside to a private, sunny backyard with a pergola and built-in stone BBQ. Walking distance to Langley Fundamental, parks, and recreation. (id:60626)
Sutton Group-West Coast Realty (Surrey/24)
Th7 - 2111 Lake Shore Boulevard W
Toronto, Ontario
Prepare yourself to be wowed! They don't build them like this anymore. Absolutely stunning Executive 3 bedroom Townhouse backing onto Jean Augustine Park on the lake. Spanning over 2600 sqft on 4 different levels, Connected by an exquisite & elegant wrought iron spiral staircase. Features three large bedrooms with plenty of closet space, three washrooms & a large multi-functional high ceiling Living/Rec room on the lower level. Includes 3 different walk-outs to your private patio/ balcony where you can relax and unwind while enveloped by nature. A true Waterfront Oasis. For those that are looking to take advantage of the tranquility that comes with waterfront living while at the same time be in close proximity to the bustling city centre, this place is for you! Wait there's more, you have Direct access to your own 1.5 car private garage from the lower level with your 2nd parking spot just outside the garage. Enjoy the miles of walking/biking paths along the lake as well as the local cafes and restaurants. You will look forward to and love coming home here! Grab a glass of wine & enjoy the Virtual Tour! (id:60626)
Westview Realty Inc.
72 High Street
Barrie, Ontario
ENDLESS POSSIBILITIES FOR LIVING, WORKING, & INVESTING! Perfectly positioned to capitalize on Barrie's growth, this versatile 5,500+ sq ft property is located near the waterfront, vibrant downtown, and the expanding Lakehead University STEM hub. Situated in a high-traffic area with excellent visibility and foot traffic, it offers investors exceptional income potential and unmatched versatility. The property's flexible layout includes expansive office spaces, meeting rooms, and reception areas, fully wired for network, phone, and Wi-Fi. These spaces can be tailored to suit the investor's needs, whether for apartments, residential living, commercial ventures such as a medi spa, or professional offices. It's a perfect opportunity to run your business out of the main building while generating rental income from the self-contained two-bedroom, two-bathroom suite and the stunning short-term rental suite. The renovated two-bedroom suite features modern finishes, a bright open-concept living/dining area, in-suite laundry and updated bathrooms. The short-term rental suite boasts a private balcony, a gourmet kitchen with rich wood cabinetry, granite countertops, a central island, stainless steel appliances, and stylish lighting. This suite also offers a spacious open-concept bedroom and loft area with vaulted ceilings, a fireplace, and a lavish bathroom presenting a soaking tub, walk-in shower, double vanity, and elegant chandelier. Recent updates include two newer A/C units, two furnaces, updated electrical systems, newer shingles, freshly painted interiors with soaring 11 ft ceilings, and a regraded, paved driveway with parking for 12 vehicles. Conveniently located near transit, parks, schools, and amenities, this property is ideally situated in a thriving area that attracts both residents and businesses. With extensive updates and endless possibilities for residential or commercial use, this rare investment opportunity is perfectly poised to deliver impressive returns. (id:60626)
RE/MAX Hallmark Peggy Hill Group Realty
72 High Street
Barrie, Ontario
ENDLESS POSSIBILITIES FOR LIVING, WORKING, & INVESTING! Perfectly positioned to capitalize on Barrie’s growth, this versatile 5,500+ sq ft property is located near the waterfront, vibrant downtown, and the expanding Lakehead University STEM hub. Situated in a high-traffic area with excellent visibility and foot traffic, it offers investors exceptional income potential and unmatched versatility. The property’s flexible layout includes expansive office spaces, meeting rooms, and reception areas, fully wired for network, phone, and Wi-Fi. These spaces can be tailored to suit the investor’s needs, whether for apartments, residential living, commercial ventures such as a medi spa, or professional offices. It’s a perfect opportunity to run your business out of the main building while generating rental income from the self-contained two-bedroom, two-bathroom suite and the stunning short-term rental suite. The renovated two-bedroom suite features modern finishes, a bright open-concept living/dining area, in-suite laundry and updated bathrooms. The short-term rental suite boasts a private balcony, a gourmet kitchen with rich wood cabinetry, granite countertops, a central island, stainless steel appliances, and stylish lighting. This suite also offers a spacious open-concept bedroom and loft area with vaulted ceilings, a fireplace, and a lavish bathroom presenting a soaking tub, walk-in shower, double vanity, and elegant chandelier. Recent updates include two newer A/C units, two furnaces, updated electrical systems, newer shingles, freshly painted interiors with soaring 11 ft ceilings, and a regraded, paved driveway with parking for 12 vehicles. Conveniently located near transit, parks, schools, and amenities, this property is ideally situated in a thriving area that attracts both residents and businesses. With extensive updates and endless possibilities for residential or commercial use, this rare investment opportunity is perfectly poised to deliver impressive returns. (id:60626)
RE/MAX Hallmark Peggy Hill Group Realty Brokerage
72 High Street
Barrie, Ontario
ENDLESS POSSIBILITIES FOR LIVING, WORKING, & INVESTING! Perfectly positioned to capitalize on Barrie’s growth, this versatile 5,500+ sq ft property is located near the waterfront, vibrant downtown, and the expanding Lakehead University STEM hub. Situated in a high-traffic area with excellent visibility and foot traffic, it offers investors exceptional income potential and unmatched versatility. The property’s flexible layout includes expansive office spaces, meeting rooms, and reception areas, fully wired for network, phone, and Wi-Fi. These spaces can be tailored to suit the investor’s needs, whether for apartments, residential living, commercial ventures such as a medi spa, or professional offices. It’s a perfect opportunity to run your business out of the main building while generating rental income from the self-contained two-bedroom, two-bathroom suite and the stunning short-term rental suite. The renovated two-bedroom suite features modern finishes, a bright open-concept living/dining area, in-suite laundry and updated bathrooms. The short-term rental suite boasts a private balcony, a gourmet kitchen with rich wood cabinetry, granite countertops, a central island, stainless steel appliances, and stylish lighting. This suite also offers a spacious open-concept bedroom and loft area with vaulted ceilings, a fireplace, and a lavish bathroom presenting a soaking tub, walk-in shower, double vanity, and elegant chandelier. Recent updates include two newer A/C units, two furnaces, updated electrical systems, newer shingles, freshly painted interiors with soaring 11 ft ceilings, and a regraded, paved driveway with parking for 12 vehicles. Conveniently located near transit, parks, schools, and amenities, this property is ideally situated in a thriving area that attracts both residents and businesses. With extensive updates and endless possibilities for residential or commercial use, this rare investment opportunity is perfectly poised to deliver impressive returns. (id:60626)
RE/MAX Hallmark Peggy Hill Group Realty Brokerage
168 Moores Road
Haldimand, Ontario
Gorgeous custom built bungalow sitting on 10+ acres. Attention to detail has been paid when designing this home is stunning brick and stone exterior and sharp trim package around doors and windows. Spacious double car garage with Epoxy flooring and inside entry. Main floor design is accentuated with tray ceiling. Stunning kitchen with Vandershaaf Cabinets, stainless steel appliances and a 10ft island with quartz countertops. Spacious dining space with built in cabinetry/hutch. French doors lead to amazing covered porch allowing you to take in all the captivating views this country property possesses. All three bedrooms on main level are spacious, with two full baths comfortably accommodating family requirements. Master bedroom enjoys its own ensuite bathroom with walk in shower. Main floor laundry room/mudroom is conveniently located off garage. An abundance of windows throughout this home display natural light and peaceful nature views. The basement is wide open and partially finished with several options for the buyer’s choice of design and finishes. Bathroom roughed in. Spectacular detached 2400sqft steel shop with 13ft ceilings, propane heated 24000BTU, 5000 gal cistern,200amp amp Generac and surrounded by landscaping and a pond. Fantastic rural location is a must see. Call today for your personal viewing. (id:60626)
RE/MAX Escarpment Realty Inc.
1552 Terrien Rd
Nanoose Bay, British Columbia
Craig Bay walk on waterfront! This stunning 4.1 acre property will leave you speechless while taking in the ever changing views of Craig Bay, whether it be the playful sea critters, or the sand bar directly out front showing its self through the changing tides. Enjoy the warm summer days walking the sandy beach, roasting marshmallows over a beachside campfire, admiring breathtaking sunsets, or cozying up in the gazebo for some summer storm watching. The opportunity to build your dream home in this location, or keep the existing lovingly maintained 1622sqft modular home makes this rare treasure the perfect location for your year round oasis or your treasured holiday getaway. Either way, it is the ideal spot to create lasting life long memories with friends and family! A drilled well provides ample water, the septic system is in excellent working order and there is also the ability to connect to the municipal sewer system. Conveniently located just minutes to all amenities in the City of Parksville, 25 min. to BC ferries, a short flight to Vancouver, & 45 min. drive to world class alpine skiing. Don’t miss the chance to call this property your new home! (id:60626)
Royal LePage Parksville-Qualicum Beach Realty (Qu)
31161 Silverhill Avenue
Mission, British Columbia
Your Mountain-View Escape in Silverdale. Step into your dream retreat-this spacious updated-throughout rancher with full basement offers over 3,500 sq.ft. of thoughtfully designed living space. Almost 4 private acres. Soak in the breathtaking mountain views through large, light-filled windows that blur the line between indoors and out. With 7 bedrooms, 3 bathrooms, and a flexible floorplan, there's room for the multi-generational family & guests. The open-concept kitchen is perfect for entertaining, where every meal comes with a view. Privacy, space, and tranquility-just minutes from town in beautiful Silverdale. (id:60626)
RE/MAX Truepeak Realty
276 Mcarthur Avenue
Ottawa, Ontario
Awesome property sitting on a great corner location in the heart of McArthur Avenue. This property offers 5 parking spots, a lovely one bedroom apt on the 2nd level at $1650 per month. Main floor office owner occupied but could be converted to 2 bedrm unit is weelchair accessible. The owner space can be rented for commercial use for approximately $2700.00 per month. The basement has 2 bachelor units rented $1250 per moth each. Potential gross Income of approx $80,000.00 per year. Zoning allows for many uses including medical, retail, personal service business, office, take-out or restaurant and more. (id:60626)
Royal LePage Integrity Realty
3304 Cromarty Drive
Thames Centre, Ontario
Endless Possibilities Await on This Stunning 50-Acre Property! Welcome to your own slice of rural paradise - a truly unique 50-acre farm that offers incredible flexibility, whether you're dreaming of a hobby farm, a thriving business venture, or simply a private country retreat. With approximately 15 acres of workable land ideal for crops which is currently rented, another 4 acres of fenced pasture with potential to fence more, and the remaining acreage in scenic, wooded areas, this property is a rare find with unmatched potential. At the heart of the property sits a beautifully maintained and thoughtfully updated 4-bedroom, 3-bath home filled with natural light and panoramic views of your own peaceful landscape. The spacious layout includes an attached two-car garage and is designed for comfortable living with a modern country charm.Outdoors, you'll find a versatile setup that includes a detached workshop and a well-equipped barn with water access, animal stalls, and open storage space - perfect for equipment, tools, or future expansion.Adding to its value and convenience, the farm features dual access to Highway 401 via both Elgin Road and Putnam Road, making it ideal for anyone looking for visibility, accessibility, or the potential to run a home-based business. Whether you're looking to grow, build, relax, or explore new ventures, this property is the canvas for your rural dreams. Don't miss your chance to make it own! (id:60626)
Prime Real Estate Brokerage
3304 Cromarty Drive
Thames Centre, Ontario
Endless Possibilities Await on This Stunning 50-Acre Property! Welcome to your own slice of rural paradise - a truly unique 50-acre farm that offers incredible flexibility, whether you're dreaming of a hobby farm, a thriving business venture, or simply a private country retreat. With approximately 15 acres of workable land ideal for crops which is currently rented, another 4 acres of fenced pasture with potential to fence more, and the remaining acreage in scenic, wooded areas, this property is a rare find with unmatched potential. At the heart of the property sits a beautifully maintained and thoughtfully updated 4-bedroom, 3-bath home filled with natural light and panoramic views of your own peaceful landscape. The spacious layout includes an attached two-car garage and is designed for comfortable living with a modern country charm.Outdoors, you'll find a versatile setup that includes a detached workshop and a well-equipped barn with water access, animal stalls, and open storage space - perfect for equipment, tools, or future expansion.Adding to its value and convenience, the farm features dual access to Highway 401 via both Elgin Road and Putnam Road, making it ideal for anyone looking for visibility, accessibility, or the potential to run a home-based business. Whether you're looking to grow, build, relax, or explore new ventures, this property is the canvas for your rural dreams. Don't miss your chance to make it own! (id:60626)
Prime Real Estate Brokerage
290 Gardenview Drive
Burlington, Ontario
Tucked away on a quiet street and overlooking Grindstone Creek, this stunning, fully updated home offers the perfect blend of modern design and natural serenity. It sits on a lot just over 1/2 acre! Thoughtfully redesigned with an open-concept layout and finished top to bottom, there's room for the whole family to relax or entertain. The main level features 3 spacious bedrooms, while the fully finished lower level includes two more bedrooms & an office area, as well as 3.5 beautifully appointed bathrooms. The primary suite is a true retreat with a luxurious 5-piece ensuite featuring heated floors, a towel warmer, a freestanding soaker tub, walk-in shower, and double vanity. At the heart of the home is a custom-designed kitchen with an impressive 15’ island, sleek quartz countertops and backsplash, tons of cabinetry, and premium built in Dacor, Bosch, and LG appliances. White oak wide plank flooring flows throughout the upper level, complemented by, custom motorized blinds, smart wiring, and a cozy electric fireplace in both the living room and sunroom. The sunroom on the lower level opens to a lush, private yard with direct access to protected greenspace and views of the creek. Enjoy the convenience of natural gas BBQ line and firepit line all ready for you in the backyard oasis. Additional upgrades include 200-amp service, R50 attic insulation, spray foam insulation in walls, an egress window in the office, and full walkout access from the lower level. This is a one-of-a-kind home that checks every box—style, space, setting, and smart upgrades. Don't miss your chance to make it yours! (id:60626)
RE/MAX Escarpment Realty Inc.
1460 Nanton Street
Coquitlam, British Columbia
"Cartier by Morning Star" 3,800 SF spacious 6 bedrooms and 4.5 bathrooms house. Walk-out basement , hardwood floors. Main floor boasts big bright den & open foyer. HIGH ceiling Great room plan, stone fireplace , door to patio with VIEWS of Golden Ears Bridge . Gourmet kitchen has HUGE granite counter island, real wood cabinets, pantry , granite counters, Stainless Steel appliances including gas range. Upstairs has 4 spacious bedrooms. Master bedroom also enjoying VIEWs with large walk-in closet. Large windows in WALK-OUT finished basement with 2 bedrooms and 2 full bathrooms . Double side by side garage. (id:60626)
1ne Collective Realty Inc.
1211 Woodburn Road
Binbrook, Ontario
Stunning Custom-Built 4-Bedroom Home with Heated Shop on Expansive Lot Welcome to this beautifully crafted 2023 all-brick and stone home offering 4 bedrooms, 3-car attached garage, and premium finishes throughout. Situated on a serene 165’ x 170’ lot backing onto open farmland, enjoy peace, privacy, and modern comfort. The home features 24” x 48” porcelain tile in the entry, kitchen, dinette, mudroom, and bathrooms, while wide plank hardwood flooring flows through the living room and bedrooms. The kitchen is a chef’s dream with custom cabinetry, quartz countertops and backsplashes, built-in double ovens, and an induction cooktop. The master ensuite and enclosed back porch both offer WiFi-enabled electric in-floor heating. Additional highlights include 7’ solid interior doors, quartz surfaces in all bathrooms and laundry, and energy-efficient LED pot lights throughout. A full in-law suite with a private entrance from the garage provides flexible living options. The basement boasts hydronic radiant heated floors, a finished powder room, and rough-in for a second full bath. Bonus: a 24’ x 30’ heated shop with separate hydro meter and 4’ foundation—ideal for future second-level living or greenhouse addition. Utilities include a 24kW Generac standby generator, 6,000-gallon cistern with advanced Viqua filtration/UV system, and septic (2023). This exceptional property combines craftsmanship, functionality, and future-ready features—perfect for multi-generational living or hobby enthusiasts. (id:60626)
Aldo Desantis Realty Inc.
11751 Trumpeter Drive
Richmond, British Columbia
MUST SEE! Located in Westwind community, quiet and safe neighbourhood. Spacious layout detached house with 5 bedroom and 3 bathroom. It has 2 kitchens and 2 living rooms, can rent out really easily. Nearly 7000sqft lot with tree fence will provide quiet living environment. High rebuilt potential for your dream home in this sought-after location. Excellent school catchment, the Westwind Elementary school in walking distance; 4 minute driving to the McMath Secondary school. Public transportation station and Montessori daycare nearby, only 5 minute driving distance to the Steveston Community Center. (id:60626)
Nu Stream Realty Inc.
290 Gardenview Drive
Burlington, Ontario
Tucked away on a quiet street and overlooking Grindstone Creek, this stunning, fully updated home offers the perfect blend of modern design and natural serenity. It sits on a lot just over acre! Thoughtfully redesigned with an open-concept layout and finished top to bottom, there's room for the whole family to relax or entertain. The main level features 3 spacious bedrooms, while the fully finished lower level includes two more bedrooms & an office area, as well as 3.5 beautifully appointed bathrooms. The primary suite is a true retreat with a luxurious 5-piece ensuite featuring heated floors, a towel warmer, a freestanding soaker tub, walk-in shower, and double vanity. At the heart of the home is a custom-designed kitchen with an impressive 15 island, sleek quartz countertops and backsplash, tons of cabinetry, and premium built in Dacor, Bosch, and LG appliances. White oak wide plank flooring flows throughout the upper level, complemented by, custom motorized blinds, smart wiring, and a cozy electric fireplace in both the living room and sunroom. The sunroom on the lower level opens to a lush, private yard with direct access to protected greenspace and views of the creek. Enjoy the convenience of natural gas BBQ line and firepit line all ready for you in the backyard oasis. Additional upgrades include 200-amp service, R50 attic insulation, spray foam insulation in walls, an egress window in the office, and full walkout access from the lower level. (id:60626)
RE/MAX Escarpment Realty Inc.
98 Ontario St Street S
Cobourg, Ontario
Executive Beachside Home in Cobourg. Nestled in one of Cobourg's most sought-after waterfront neighbourhoods, this custom built home offers the perfect blend of luxury, tranquility, and lifestyle. Let the waves loll you to sleep. Just steps from the soft sands of Cobourg Beach and the vibrant historic downtown, this residence boasts meticulous design, high-end finishes, and thoughtful architecture that celebrates its stunning lakeside surroundings. From the moment you arrive, the home impresses with its grand entryway. Inside find soaring ceilings and oversized open-concept living spaces that are flooded with natural light and offer glimpses of Lake Ontario. The statement kitchen features custom cabinetry, quartz countertops and a large island perfect for entertaining. The open living room, anchored by a two-sided fireplace, opens to a covered terrace ideal for al fresco dining with the sounds of the lake as your backdrop. The primary suite is a private retreat with a spa-like ensuite bath, and a custom walk-in closet. Additional upper bedrooms are spacious and well-appointed, with designer finishes throughout. The finished lower level offers extra living space-ideal for a media room, gym, or guest suite. Additional features include a double garage, outdoor sauna and stone fireplace. Professionally designed and executed with scale, functionality and luxury in mind, this home exudes a classic and timeless style. From the family room, walk out to your outdoor living space. Cobourg, in the heart of Northumberland County, enjoys daily VIA train service, easy access to major highways, proximity to the GTA, a vibrant downtown, and the convenience of major retailers - all in addition to our famed sandy beach. (id:60626)
RE/MAX Rouge River Realty Ltd.
3 Fallowfield Road
Brampton, Ontario
Welcome to 3 Fallowfield Rd, nestled in the prestigious Credit Valley community. This exquisite 5 + 3 bedroom, 5-bathroom home sits on an incredible 60.04 X 114.83 foot lot and offers over a total of 5,400 sq. ft. of luxurious living space. Inside, a bright, open-concept layout seamlessly connects the gourmet kitchen, breakfast area, and family room. The kitchen features stainless steel appliances, granite countertops, a stylish backsplash, and access to a newly built deck, perfect for entertaining or relaxing outdoors. The upper level features 5 generously sized bedrooms, including a bright primary bedroom with a walk-in closet and a 5-piece ensuite. The fully finished walk-out basement offers a 3 bedroom, 1 bathroom layout, making it perfect for multi-generational living or for a rental income opportunity. The property showcases meticulously landscaped grounds complete with an in-ground sprinkler system and a three-car tandem garage. This home is located on a quiet, family-friendly street, and is only a couple minutes away from top-rated schools, parks, and shopping amenities, truly an ideal setting for modern family living. (id:60626)
RE/MAX West Realty Inc.
1102 12th Avenue
Fernie, British Columbia
Situated just steps from the Elk River in one of Fernie’s most desirable neighbourhoods, this 5 bedroom, 4 bathroom home offers exceptional lifestyle and location. Set on two separately titled lots, the property boasts expansive front and rear yards with ample space for entertaining, future home expansion, or the addition of a detached garage or suite. At the front of the home, a covered patio provides breathtaking views of the surrounding mountains—perfect for relaxing and enjoying the afternoon sun. Inside, the main floor welcomes you with a generous entry hallway leading to a spacious primary bedroom with en-suite bath. At the rear of the home lies a bright, functional kitchen with abundant cabinet and counter space, a walk-in pantry, and an adjacent dining area. The great room is warm and inviting with vaulted ceilings, hardwood floors, and a custom fireplace surround. Upstairs, you’ll find three additional bedrooms, a full guest bathroom, and a versatile common area ideal for a home office or children’s playroom. The oversized, heated, and insulated two-bay garage is wired for 240V service—an excellent setup for a workshop or gear storage. Located within easy walking distance to local schools, downtown Fernie, and just a 7-minute drive to world-class skiing at Fernie Alpine Resort, this property is a rare opportunity to own a well-appointed home in an unbeatable location. (id:60626)
RE/MAX Elk Valley Realty
2790 Wheaton Dr Nw
Edmonton, Alberta
This elegant Windermere estate offers over 5,700 sq. ft. of refined living on one of the area’s largest lots, backing onto a tranquil pond. Built for those who value quality, comfort, and entertaining, it features a chef’s kitchen with Wolf/Sub-Zero appliances, quartz counters, and floor-to-ceiling cabinetry. The open-concept main floor boasts 12’ ceilings, 3 gas fireplaces, and a 600 sq. ft. covered deck with 4 heaters, built-in BBQ, and privacy screens—ideal for near year-round enjoyment. A private upstairs guest suite offers a full kitchen, living room, and 4-pc bath—perfect for extended family or live-in help. Walkout basement includes 2 bedrooms, heated floors, custom wine cellar, wet bar and gym (or 3rd bedroom). The primary suite features patio access, a spa bath, and boutique walk-in closet. Over $125K in low-maintenance landscaping. Now offered below replacement cost—an exceptional value in Windermere. (id:60626)
Royal LePage Arteam Realty
851 Danforth Avenue
Toronto, Ontario
Prime mixed use corner property in the heart of Greektown on Danforth Avenue. Approximately 1,462 sqft of ground floor retail space will vacant January 31, 2026. Ideal for user or investor. Two tenanted 2-bedroom apartments on the second floor. Parking for cars in rear. Excellent visibility at Danforth & Jones with large windows and strong street presence. Steps from subways, bike path, and surrounded by amenities. Vacant possession or potential VTB. Upgrades include updated electrical, HVAC, and renovated second floor. Area is seeing increasing development density while maintaining local character. Great opportunity with long-term upside for investors, owner-operators, or developers. Vacant Possession is possible (id:60626)
Royal LePage Real Estate Services Ltd.
470 Poplar Avenue
Ajax, Ontario
Perfection on Poplar! Absolutely stunning four bedroom home with bonus oversized one bedroom apartment on main floor, perfect for multi-generational living! This home features a fabulous family room with 13' ceilings and wood burning fire place, which is bathed in sunlight during the day, and cozy and inviting at night. The gorgeous open concept main living space has an amazing chef's kitchen, which was renovated in 2021,and is an entertainers dream with it's large island with seating, ample counter and cupboard space, and high quality finishes. The large primary bedroom has a beautiful ensuite washroom and overlooks the lush, very deep, backyard. Plus, there are three additional bedrooms, all with walk in closets, as well as an office and work room! The main floor one bedroom apartment is stunning, with a sizeable living room and dining room, renovated (2017) kitchen, and large, sun-filled bedroom, over looking the backyard. There is plenty of parking, with a large driveway, and built-in three car garage. Mature trees line the 50 x 200 foot lot, and gorgeous gardens bring colour and greenery to your backyard dreams. Located just steps from Lake Ontario, this beautiful home will fulfill your outdoor/nature desires. Stroll or bike along the Waterfront Trail, or enjoy a morning cup of coffee with Lake views from your balcony! A beautiful, tranquil, location, which is just a short drive to convenient shopping, dining, and highway access to Toronto and surrounding areas. A truly special home, in a unique and lovely location. (id:60626)
Real Broker Ontario Ltd.
#170 52327 Rge Road 233
Rural Strathcona County, Alberta
Modern Luxury Living in Sherwood Golf & Country Club Estates! This stunning 6 bedroom is packed with upscale features and impeccable finishings! Step inside to an abundance of natural light The gourmet kitchen is a chef’s dream, featuring a gas cooktop, built-in wall oven, built-in WOLF Coffee maker, and an oversized fridge. On the main floor, you’ll find a spacious secondary primary suite with an ensuite bath, and patio doors leading to a covered deck. Upstairs, the show-stopping primary retreat features a luxurious 6 piece ensuite with dual showers and a soaker tub. A second living area, three more bedrooms, and additional bathrooms. The fully finished walkout basement is made for entertaining and relaxation, with a custom home theatre, gym, an extra bedroom and bathroom, a wet bar, and access to an incredible outdoor kitchen space. Additional highlights include Control4 automation, built-in speakers, motorized blinds, and a Heated Triple attached garage. This exceptional home truly has it all. (id:60626)
Royal LePage Prestige Realty
11051 131a Street
Surrey, British Columbia
BC ASSESSMENT IS $2,415,000. MOTIVATED SELLER. Stunning Custom Built 8 Bedrooms + 8 Bathrooms home. Built in 2023. Built 4,713 sqft including garage. Located on a spacious 8000 sqft lot. 2 bedroom + 2 bedroom rental suites. Both suites are registered with the city. Huge deck at front with Mountain views and City tower view, Back Deck, Theatre room ,Spice Kitchen, Huge Back Yard, Radiant Heat, A/C, Security Alarms and Cameras, Lots of parking. Lot within TOA (transit orientated area). Potential for future development 8 storey+. Close to Gateway Skytrain station and Scott Rd. Skytrain station both less than 2km away.Near Surrey Central area and bus loop, less than 3km away.Central City mall less than 3km away. Elementary School and High School are less than 2km away (id:60626)
Keller Williams Ocean Realty
18 Harper Boulevard
Brantford, Ontario
Welcome to 18 Harper Blvd, a luxurious 5-bed, 4-bath stone bungalow nestled on an expansive three-quarter-acre estate in Brantford, Ontario. Step inside to discover a grand entry leading to a bright living area adorned with coffered ceilings and elegant marble tile. The open kitchen, with soaring 15-ft ceilings, is equipped with state-of-the-art appliances, including a Wolf gas stove, Sub-Zero fridge, and custom cabinetry with hidden fridge and dishwasher. Enjoy the convenience of a wet bar and a walk-in pantry. The main level houses four spacious bedrooms, with the master suite offering a large spa-like ensuite and a walk-in closet. The basement adds versatility with a second kitchen, living room, additional bedroom, and bathroom, heated floors, accompanied by ample storage space. This stunning property boasts a backyard oasis backing onto serene green space, featuring an inviting inground pool with a fountain, a lush turf area, a gas fireplace, a concrete pad, a covered porch, and a convenient pool house with a bathroom. An irrigation system ensures the lush landscape stays vibrant. With a 4-car garage completing this exceptional property, 18 Harper Blvd presents a rare opportunity to indulge in luxury living and unparalleled comfort. (id:60626)
Real Broker Ontario Ltd
2811 Popoff Road Lot# 2811
South Slocan, British Columbia
Nestled on a picturesque 1-acre property, Dig Garden Centre stands as a beacon of success in the realm of horticulture and landscaping. Boasting 9000 square feet of space, this thriving business not only offers a wide range of plants and gardening supplies but also provides a comfortable work and living environment for you and your dedicated staff. Dig Garden Centre benefits from its strategic location that offers both visibility and accessibility to customers throughout the valley, located half way between Nelson and Castlegar. With 6000 square feet of retail space, the garden center provides ample room to showcase a diverse selection of plants, gardening tools, and decorative items, catering to the needs of gardening enthusiasts and landscapers alike. In addition to its retail area, the property includes designated workspaces for employees to tend to plants, assemble arrangements, and assist customers. Moreover, there is also comfortable 3000 sq. ft living space on-site, allowing you or your staff to reside conveniently close to work. Dig Garden Centre has established itself as a go-to destination for gardening enthusiasts and landscaping professionals, thanks to its high-quality offerings, exceptional customer service, and a strong reputation in the community. With the growing interest in gardening, landscaping, and sustainable living, Dig Garden Centre is well-positioned to capitalize on emerging trends and expand its customer base further. (id:60626)
Coldwell Banker Executives Realty
491 Hwy 5 W
Hamilton, Ontario
"Luxurious Bungalow Situated On A Beautiful Rolling Hill Top With A Spectacular View on 2.4 Acres! Natural Pond On Property. Paved Driveway From Property Entrance All The Way To The House (2023). A Huge Shop In The Back Corner Of The Property. (Commercial & Residential Potential). 2772 Sqft Total Living Space. Main level - 1490 Sqft. Main level Currently Has 1 Large Master Bedroom & Can Be Easlily Converted To 2 Bedrooms. Basement - 1352 Sqft. Entire house was renovated in 2022/2023 including Kitchen Cabinets, New Appliance, Washrooms, Laundry & Flooring. Pot lights Throughout Both Levels. Owned Culligan Water Filtration System (2022). Landscaping Sprinkler System Installed In Front & Backyard (2023). Front Yards Deck (2023). Huge Gazebo/Patio At The Back. Natural Gas On Property. Furnace (2023). Close To Amenities, Situated Right On Highway #5 Near Waterdown, Hamilton, ON. Residential & Commercial Development Potential! (id:60626)
RE/MAX Real Estate Centre Inc.
333 Milla Court
Waterloo, Ontario
Welcome to luxury living on one of Waterloos most desirable courts. This custom-built, all-brick bungalow by Milla Homes features a refined open-concept layout with vaulted ceilings, hickory-style hardwood floors, and high-end finishes throughout it's 3,330 sq.ft. The main floor offers a spacious primary suite with tray ceiling, walk-in closet with glass divider, and a spa-inspired ensuite with whirlpool tub and glass steam shower. A second bedroom or office is located next to a stunning 3-piece bath. The chefs kitchen includes granite counters, stainless steel appliances, and a unique circular island that opens to the great room with double-sided gas fireplace and formal dining area. The walk-out basementrecently updated with new flooringadds exceptional living space with a full bar, gas fireplace, two bedrooms, and one full bathroom. One bedroom includes a walk-in closet and direct access to the bath, ideal for guests or teens. Step outside to your private backyard retreat with professional landscaping, a large deck, in-ground pool with rock waterfall, relaxing hot tub, cabana bar, and stone pathwaysall fully fenced for privacy. This home is the perfect blend of style, comfort, and locationjust minutes from top schools, trails, and amenities. (id:60626)
Revel Realty Inc.
16904 Gatzke Road
Lake Country, British Columbia
Beautifully renovated home on over 5 private acres with overlooking the famous Kalamalka Lake offering breathtaking views. This home has 4 bedrooms+2 flex rooms, and 4 bathrooms (3 of which have custom tile and heated floors). Large deck with BBQ area and sunken hot tub to entertain and enjoy the privacy and the Okanagan weather. The main floor offers an open concept with vaulted ceilings and a luxury kitchen with easy access to the deck plus a large butler's pantry with storage. Upstairs has 3 bedrooms and 2 full bathrooms. Downstairs has another bedroom and bathroom plus a large flex room which could be suited, turned into a shop/garage, or used a gym. Outside has plenty of parking with reinforced yard for the larger heavy toys. Plenty of landscaping with water feature built into the rocks. Custom gazebo with first next to the garden area and sheds. Great location minutes to the lake, trails, vineyards, airport, and Kelowna or Vernon. This home is move in ready! (id:60626)
3 Percent Realty Inc.
23 Hillcrest Avenue
Brampton, Ontario
Introducing a truly exquisite, custom-built luxury residence where elegance meets craftsmanship in every detail. A rare gem in one of the most sought-after neighborhoods. Welcome to a truly exceptional custom-built luxury home, where timeless elegance and modern sophistication converge. Nestled in a highly sought-after neighbourhood. This stunning residence is clad in all-natural stone, exuding curb appeal and architectural prestige. Total 7 bedrooms 7.5 bath ,3670 sq ft.+ 1750sqft of beautifully designed basement w/private walk-up entrance ideal for income potential or multi-generational living. Step inside through grand double doors into a sunlit foyer with soaring 10-ft ceilings. The main level features a refined office with coffered ceilings and B/I networking, an elegant dining room with a double-sided gas fireplace and stone accent wall, and a stylish living area with built-in speakers all tied together by a chefs dream kitchen. This gourmet space offers a 6-burner gas stove, stainless steel appliances, built-in oven and microwave, wine cooler-ready island, walk-in pantry, double sinks, and under-cabinet lighting. Upstairs boasts four generous bedrooms, including three with private ensuites. The luxurious primary suite is a private retreat featuring a fireplace, accent wall, huge W/I closets, and a spa-inspired 5-piece bath with heated floors, double vanities, and jacuzzi. The professionally finished basement includes three bedrooms,2 full bathrooms,2 kitchens(1 kitchenette) & a private walk-up entrance. The meticulously landscaped backyard is an entertainers paradise, complete with a composite deck, in-deck lighting, a metal-roofed gazebo. Premium upgrades include heated floors in all bathrooms and kitchen, tankless water heater, central vacuum on all floors, 2 laundry areas, and designer finishes throughout. Located near top-rated schools, William Osler Hospital, parks, trails, and Hwy407/410 this estate offer unparalleled luxury, comfort, and convenience (id:60626)
Save Max Real Estate Inc.
628 E 7th Street
North Vancouver, British Columbia
Nicest house on the North Shore at this price! Fully renovated and virtually rebuilt to the studs 18 years ago, featuring granite counter tops, stainless appliances and hardwood floors. On the beautifully manicured 50 ft view lot, this Rancher features 2 bedrooms and large den/office that could easily be converted to a 3rd bedroom is perfect for a young family, couple, or down sizers. There is a Coach House on the lane way fully renovated as a terrific Mortgage helper, detached office or games room. Single Garage attached to the Coach House. Enjoy the convenience of Queensbury living just around the corner, With the British Butcher, a restaurant, convenience store, organic grocery and more. Move in today! (id:60626)
RE/MAX Masters Realty


