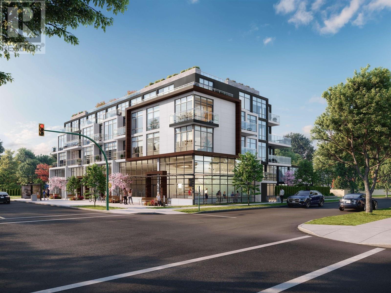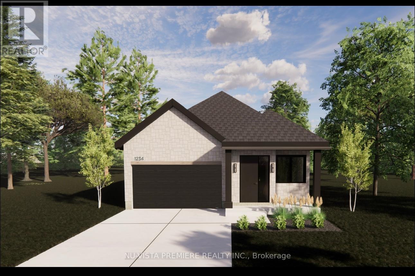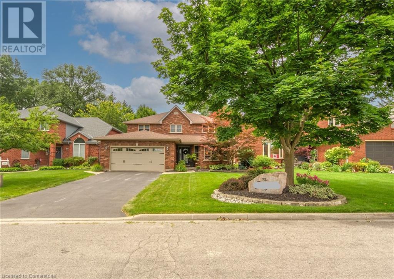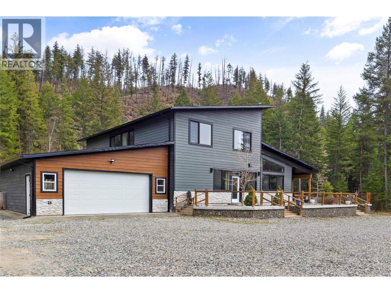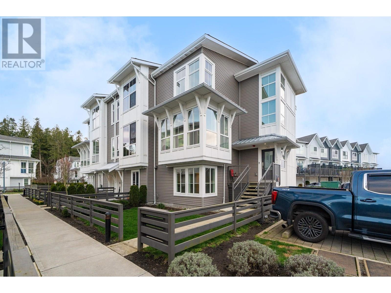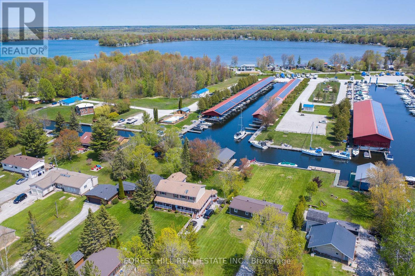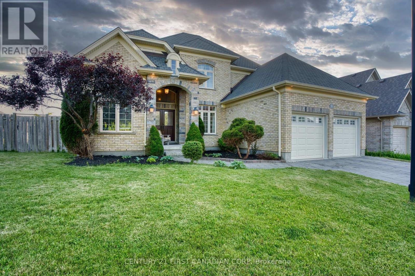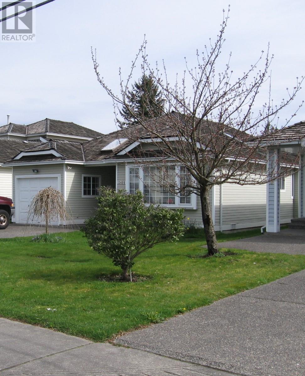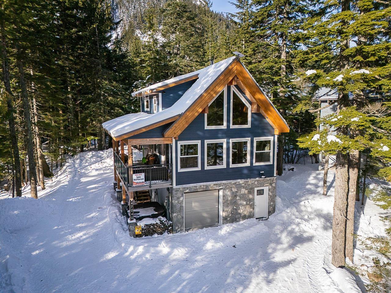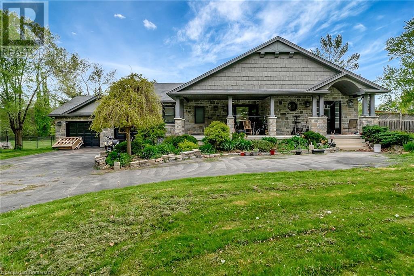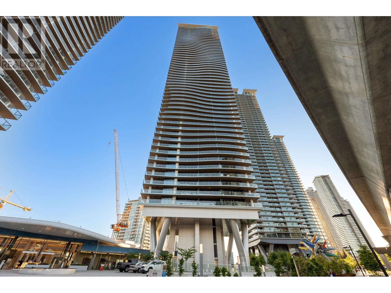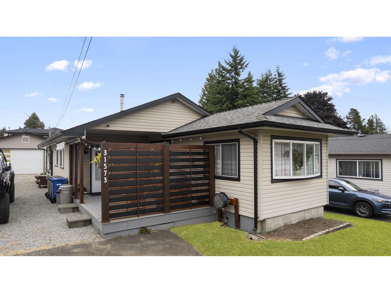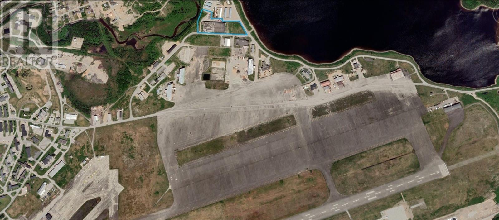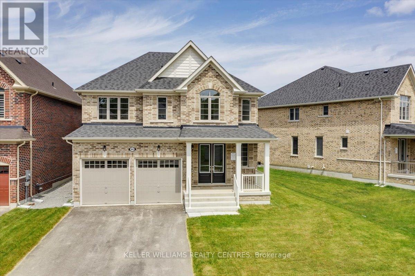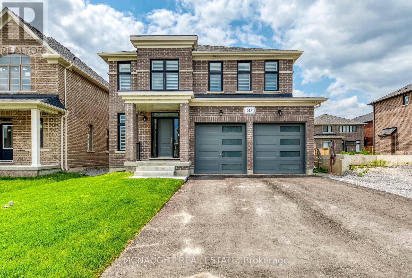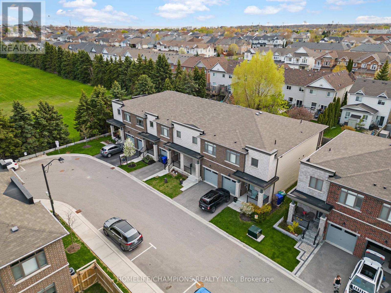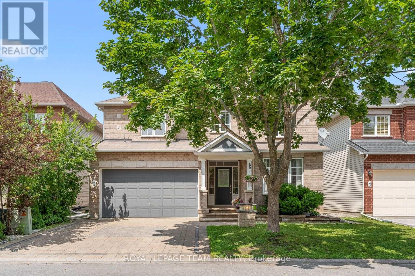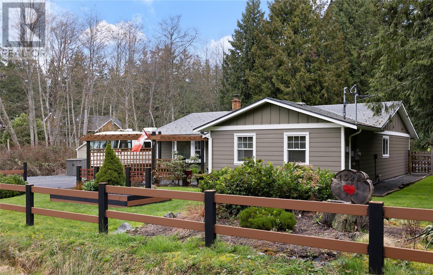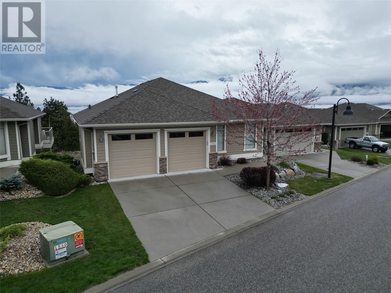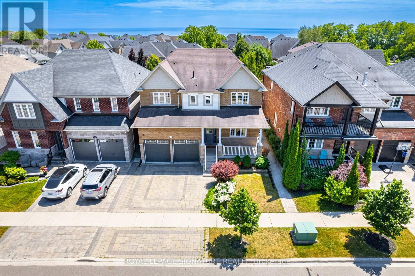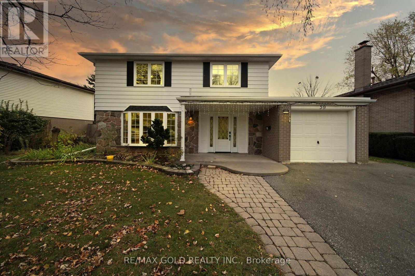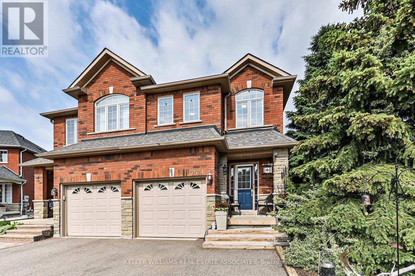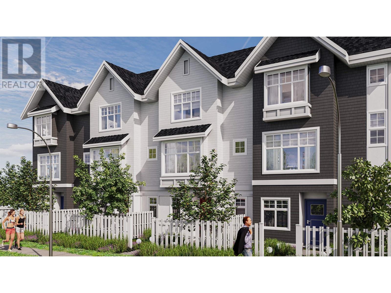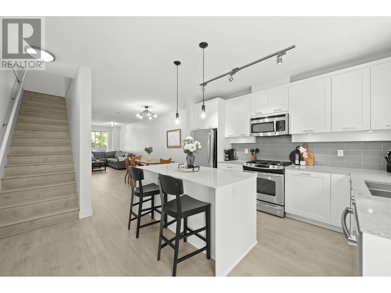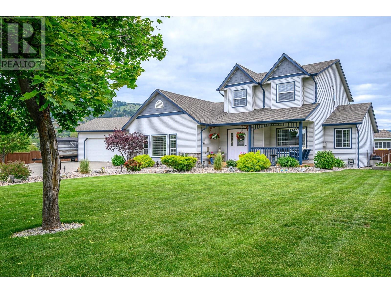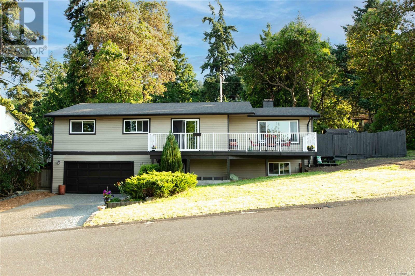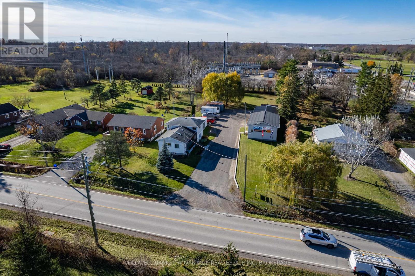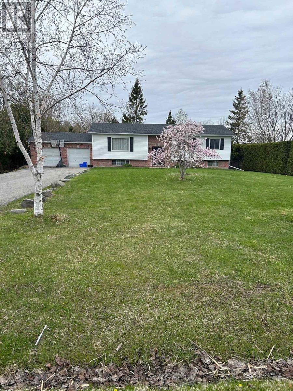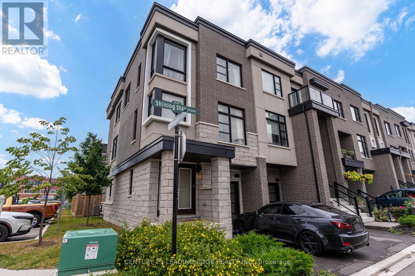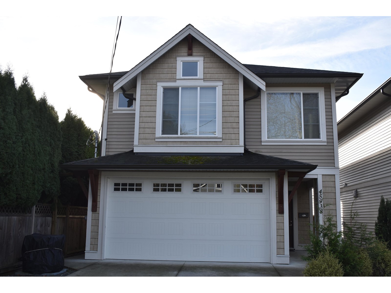103 6485 Manitoba Street
Vancouver, British Columbia
Welcome to Ava, a boutique collection of just 35 thoughtfully designed homes in the heart of Langara, steps from the Canada Line, UBC bus, Langara College, a golf course, and the mall. This 695 square ft 1-bed + flex home features sleek cabinetry, hardwood floors, Fisher & Paykel appliances, quartz countertops, and a flexible wall option. Built-in furniture, black window frames, and air cooling add modern style and convenience. The rooftop offers a co-work space with video conferencing, a lounge, BBQ, fire pit, and a bouncy play area for kids-perfect for work or play. Plus, enjoy your own rooftop planter box to grow plants and veggies. Book your appointment today! (id:60626)
Exp Realty
53080 Rge Road 210
Rural Strathcona County, Alberta
Two incredible homes situated on a private 40-acre property. Located just 15 minutes east of Sherwood Park and 1 mile south of the Yellowhead Highway, adjacent to Elk Island Park. Beautiful driveway with canopy trees welcomes you to a bungalow including a BainUltra luxury air massage tub. Other highlights include an insulated garage, high-efficiency wood-burning stove, large south-facing deck, and main floor laundry. The property is ideal for horse enthusiasts, featuring fencing and cross-fencing, two barns with power/water, automatic waterers, well-maintained outdoor riding arena, and two large meadows surrounded by forest. Completing this stunning property is a bright and modern cottage home, built in 2021, offering additional living space or a mortgage helper. (id:60626)
Royal LePage Prestige Realty
4387 Green Bend
London, Ontario
Your Ideal Bungalow Awaits! Pre-Construction Opportunity by LUX HOMES DESIGN & BUILD INC.- Introducing the Violet floor plan, a charming bungalow offering 1,570 sq. ft. of beautifully designed main-floor living. This spacious home features 2 bedrooms and 2 bathrooms, making it perfect for those seeking a more manageable, yet still luxurious, living space. With main-level laundry for added convenience, this home combines function with style. Nestled on a premium lot that backs onto a proposed park, this home provides the perfect setting for peaceful outdoor living and family enjoyment. The proximity to the park offers endless opportunities for recreation, making this location ideal for nature lovers and those who appreciate a tranquil setting.Beyond the incredible layout, the Violet floor plan is designed to let in an abundance of natural light, thanks to the numerous windows throughout. With the opportunity to customize finishes to your taste, you can truly make this home your own from flooring and countertops to cabinetry and paint colours. The unfinished basement is a blank canvas, with lookout windows offering plenty of natural light and potential for future development. The basement can be finished for an additional charge, giving you the flexibility to add extra living space, a rec. room, or even additional bathroom, tailored to your family's needs. Located in a highly desirable area, this home is close to highways, shopping, the Bostwick Centre, and a variety of other amenities, ensuring convenience is never compromised. With pre-construction pricing available, this is a rare chance to own a thoughtfully designed, low-maintenance bungalow in a fantastic neighbourhood. Don't miss out on this opportunity to build your dream home!! (id:62611)
Nu-Vista Premiere Realty Inc.
62 Lee Avenue
Simcoe, Ontario
Welcome to this stunning custom-built family home, ideally situated in a quiet, mature neighborhood. With its inviting curb appeal, spacious layout, and updated finishes, this home is designed for both comfort and style. Offering approximately 3,800 sq. ft. of finished living space, including 2,600 sq. ft. above grade, this property is perfect for families who love to entertain. Step inside to a grand foyer featuring heated tile floors and a picturesque curved staircase. The main floor offers a formal living & dining room, perfect for hosting guests. At the heart of the home is the chef’s kitchen, featuring custom cabinetry, quartz countertops, a dual electric gas stove, pot filler faucet, heated floors, and a generous island for casual dining. Overlooking the sunken family room, this open-concept space includes a cozy fireplace, built-in cabinetry, and a walkout to the backyard. A stylish 2-piece bath and a functional laundry room with built-in cabinetry and a custom closet complete the main floor. Upstairs, the primary suite has been beautifully renovated to include a walk-in closet with custom built-ins, a corner electric fireplace, and a spa-like ensuite with double sinks, a vanity area, and a glass-enclosed walk-in shower. Three additional spacious bedrooms share a well-appointed 4-piece bathroom. The finished basement adds even more living space, featuring a large rec room with a gas fireplace and wet bar. Two additional rooms offer flexible space for a home office, gym, or playroom, while a 3-piece bath, storage room, and utility room complete this level. Outside, the professionally landscaped backyard is an entertainer’s dream. The outdoor kitchen includes a built-in BBQ, sink, and bar fridge, with ample seating. A lounge area with a gas fireplace, ceiling fan, and outdoor speakers sits beneath a 16’ x 20’ gazebo, creating the perfect retreat. This home seamlessly blends style, comfort, and functionality. Schedule your private showing today! (id:60626)
Coldwell Banker Momentum Realty Brokerage (Simcoe)
Coldwell Banker Momentum Realty Brokerage (Port Dover)
519 721 Anskar Court
Coquitlam, British Columbia
Massive 1,174 SF south-facing deck at The Oaks. This 3-bed, 2-bath & den end unit has windows on 3 sides. At over 1,000 sqft, there is plenty of space inside & out. Surrounded by light, this home fts laminate floors, custom European cabinets, solid quartz countertops, & a KitchenAid appliance package, which includes a Natural Gas stove & oven. The Oaks is embedded in the quiet, family-friendly neighbourhood of W Coquitlam. Steps to the Burquitlam Skytrain, minutes to Lougheed Town Centre & SFU. W/ over half an acre of courtyards and over 27,000 square ft of indoor and outdoor amenities such as a games room, fitness studio & movie theatre. 2 S/S Parking stalls & generous storage locker close to elevator. (id:60626)
Oakwyn Realty Ltd.
2001 Centennial Street
Whitehorse, Yukon
Ready to think outside the box? More buyers are creatively entering the market by teaming up with family and friends. Option A: Buy 2 condos for $1 Million. Option B: Buy 2001 Centennial for less and get more land, more space, more opportunities. Welcome to this expansive 5-bed, 3-bath home in sought-after Porter Creek. With over 4,000 square feet of thoughtfully designed living space, this home offers exceptional flexibility for families, investors, or those seeking room to grow. Set on nearly half an acre, the property is zoned for subdivision, opening the door to exciting multi-family, or development opportunities. Inside, you'll find a large open-concept kitchen, dining, and living area--perfect for entertaining or quiet nights at home. The double attached garage, spacious deck, and undeveloped land complete this property. Whatever your real estate needs/goals, this home delivers the space, location, and versatility to make it happen. Maybe it IS time to think outside the box. (id:60626)
RE/MAX Action Realty
7551 Campbell Road
Port Hope, Ontario
Your Private Country Retreat - 25 Forested Acres in Rural Northumberland. Welcome to your dream escape on a quiet, traffic-free country road in picturesque Northumberland. Nestled down a long, winding, tree-lined driveway, this custom-built side-split offers unmatched privacy, natural beauty, and modern comfort, all set on 25 wooded acres with a private walking trail to your own creek. The setting is serene and idyllic, with gorgeous flower beds, a cozy firepit area, and towering trees creating a peaceful, park-like atmosphere. Inside, the home is a perfect blend of warmth and sophistication. The newer kitchen is a standout, featuring quartz countertops, a large island, tile backsplash, professional series wall ovens, a 36" induction cooktop, and rich Taiga oak hand-scraped flooring. The bright and airy living room boasts three walkouts to a south-facing deck, filling the space with natural light and views of the surrounding greenery. The unspoiled loft, was once two bedrooms, and a bathroom, includes two skylights and offers flexible space for guests, home office, or studio. Additional features include: metal roof, newer propane furnace and central air conditioning, 200 amp service, strong well with UV purification and water softener, high-speed internet - work remotely in absolute tranquility, basement walk-up, plus multiple lower-level storage areas, (includes sea can for storage), John Deere lawn mower. Prime Location - rural but connected. Enjoy total peace and privacy with quick access to Highways 407 & 401. The Ganaraska Forest is just up the road, and you're minutes to Rice Lake, Brimacombe Ski Hill, and Dalewood Golf Course, all less than an hour from the GTA. No trailer required for weekend fun! This rare property offers the best of both worlds: a peaceful rural lifestyle with top-tier modern finishes and unbeatable access to outdoor recreation. (id:60626)
Royal Heritage Realty Ltd.
78 Silverstone Drive
Toronto, Ontario
Spacious & Well Maintained 3 Bedroom Bungalow Situated On Large 45' x 122' Lot!! Open Living Room, Separate Dining Room, Eat-In Kitchen, Large Primary Bedroom, Newly Renovated/Finished Basement, Ample Parking, And Much More. Great Location Close To Schools, Parks & Transit - Must Be Seen!!! (id:60626)
RE/MAX West Realty Inc.
4472 Power Road
Barriere, British Columbia
Modern Design Meets Elegance: Step into this stunning open-concept 3 bedroom + Den home, boasting sleek modern finishes and soaring vaulted ceilings (approx. 14-15 feet) in the main living area. Enjoy the luxury of 9-foot ceilings throughout the home and generously sized bedrooms that cater to comfort and relaxation. The large custom kitchen, featuring exquisite concrete countertops, is perfect for culinary enthusiasts and entertaining guests. The fully fenced and landscaped private yard is complete with underground sprinklers, making outdoor maintenance a breeze. Outfitted with Low E windows, argon insulation, and Sun Stop tint, this home keeps cool in the summer while reducing energy costs. Just 5 years old, this property is turnkey and offers modern comforts in a well-established setting just minutes from all town amenities. (id:60626)
Royal LePage Westwin (Barriere)
12 4656 Orca Way
Tsawwassen, British Columbia
Top 5 Reasons why this townhouse will move quick. #1. LOCATION - Amazing area close to the ocean & Mills mall. Super close to the beach & golf course. #2. COMPLEX - Seaside by Mosiac is an awesome family oriented complex with a 10,000 sq/ft clubhouse (outdoor pool, amazing gym, playground & party room). #3. LAY-OUT - 1445 sq/ft 4 bedrm + 4 bathrm is one of the rare end units with double wide garage. 4th bedroom in the lower floor (see floor plan). The main level has an amazing open concept with good sized patio on the West End. Tall ceilings & hidden powder room are a bonus. #4. EXTRAS - Little Fenced yard, visitor parking right next to unit, stainless appliances, large island, in-suite laundry upstairs & did I mention END unit. Only one neighbour. #5. PRICE - All this for Under $980 !!! (id:60626)
Royal LePage Elite West
4099 Glen Cedar Drive
Ramara, Ontario
Welcome to your dream retreat! This beautifully renovated, fully furnished four-season cottage offers 80 feet of direct waterfront access perfect for enjoying year-round lakeside living. Nestled in a peaceful and sun-filled setting, this exceptional property blends rustic charm with modern comforts, making it ideal as a vacation getaway or a permanent home. Step inside to discover an inviting open-concept layout highlighted by stunning reclaimed wood beams, adding warmth and character to the space. The living area flows seamlessly into the kitchen and dining areas, making it perfect for entertaining family and friends. Natural light pours in through large windows, offering breathtaking views of the water and creating a bright, airy ambiance throughout. Extensive updates ensure this home is truly turnkey. Recent upgrades include a new forced air heating system with central air conditioning, a newly installed septic bed, fresh gravel on the driveway, and an advanced water filtration system for peace of mind. Major renovations were completed in 2013, with continued enhancements since then featuring improvements to the interior, roof, siding, and garage. This home is truly move-in ready. Included in the sale are all existing furnishings and an array of water toys everything you need to start enjoying waterfront living from day one. Dont miss your chance to own this stunning piece of paradise. Whether you're lounging on the deck, cruising on the lake, or cozying up inside during winter, this property offers the perfect setting to create lifelong memories. Experience the very best of waterfront living schedule your private viewing today! (id:60626)
Forest Hill Real Estate Inc.
17 Arbuckle Crescent
Ottawa, Ontario
Beautifully maintained family home by the original owners located in a child friendly location in desirable Estates of Arlington Woods. This spacious and bright move in ready 4 bedroom home on a 51 x 99 lot features spacious principal rooms with hardwood floors, a large kitchen and eatin area overlooking the family room and a main floor laundry room with side door entrance. The lower level is fully finished with an additional bedroom, a hobby room, a 3 piece bathroom, a recreation room and a exercise area. Updates include roof shingles (2019), hi efficiency gas furnace (2018), central air conditioner (2017) and more. Survey on file. 45 - 60 days/TBA possession. Day before notice is required for all showings. 24 hour irrevocable required on all offers. No offers nor showings permitted after 4:00 on Friday until 10:00 am on Sunday. No rear yard neighbours! (id:60626)
Royal LePage Team Realty
55 - 515 Skyline Avenue
London North, Ontario
This is the one you have been waiting for! PREMIUM LOCATION on Fabulous Corner Lot with 100 ft frontage in one of the desirable North London's family-oriented neighbourhoods. This well maintained spacious and inviting family home is now available for it's next deserving family. Offering 4 bedrooms, 2.5 full bathrooms, and generous over 2,500 square feet of living space, this property is perfect for those looking for room to grow. Upon entry, you are greeted by a two-storey foyer , a living room or office with soaring 10 ft ceiling and a Formal dinning room. The main floor also features the open concept kitchen flows into spacious family room with plenty of large windows, and a cozy gas fireplace perfect for relaxing in style. Main floor Laundry and a large walk-in pantry completes the main level. Upper bedrooms are oversized with functional five piece bath ; Primary bedroom ceiling soars to almost 9ft and five piece ensuite is sure to impress. Other features including hardwood floor throughout the 2nd floor; granite kitchen counter top; new stove; fully fenced back yard; Unfinished Lower level is ready to be developed and offers a rough in bath and large windows. Walking distance to Jack Chambers Public school, Parks and playgrounds. All Amenities around . Don't miss out on this rare opportunity to own in one of North Londons exclusive communities. Schedule your private viewing today! (id:60626)
Century 21 First Canadian Corp
11484 207 Street
Maple Ridge, British Columbia
Look no more, this Rancher is a perfect home to get started. The living room is large and a great place to entertain your company. Plus, there is a separate dining room for your special moments. This home comes with two bedrooms, including a good sized master bedroom with a 5 piece ensuite. Plus, the 2nd bedroom has access to the crawl space, great for your storage items. The yard is fully landscaped and includes a good sized shed, perfect to store store your bikes. The property offers a single car garage, and the driveway is a double width and good depth. The home is located minutes to transportation, schools and shopping. (id:60626)
RE/MAX Sabre Realty Group
206 5229 Cordova Bay Rd
Saanich, British Columbia
Welcome to Tiller + Grace—sophisticated coastal living in the heart of Cordova Bay. This boutique collection of 20 residences offers a rare opportunity to live in one of Victoria’s most sought-after seaside communities. This spacious 2 bed / 2 bath features 1,015 sq ft of finely crafted living space and a 75 sq ft balcony with breathtaking NW facing exposure and sunset views. Designed by Kimberly Williams Interiors and built by award winning local builder GT Mann, this home offers 9ft ceilings, expansive windows, and elegant natural finishes. Set in a walkable, well-established neighbourhood just steps to the beach, Tiller + Grace seamlessly blends West Coast style with everyday comfort. The refined modern façade with wood accents and recessed balconies complements its coastal setting. Enjoy parks, golf, shops, cafes, and dining just minutes away. Whether watching the sunrise over Haro Strait or walking Cordova Bay Beach, this is a truly exceptional place to call home. (id:60626)
Macdonald Realty Ltd. (Sid)
47040 Snowmist Drive
Agassiz, British Columbia
Custom Linwood cabin! This 3-bedroom, 2-bathroom cabin is the perfect family getaway. When you arrive after a big day on the hill, you enter the mud/drying room where you can store all your gear. Also the ground level has a huge storage/laundry room, could double as a games room or future suite, plumbing roughed-in for a bathroom. The bright and open main floor offers a cozy kitchen with access to the covered deck and family room with wood stove surrounded by natural stone. Master on the main plus full bathroom with walk-in shower. Upstairs there's 2-bedrooms, a full bathroom and a loft/reading nook. Large single car garage plus outside you'll find a hot tub, backup generator, storage container & plenty of parking. The sellers spared no expense on materials, this place was built to last! (id:60626)
Top Producers Realty Ltd.
69 Coxwell Avenue
Toronto, Ontario
Exciting opportunity to design and develop a multi-residential property in one of Toronto's most desirable, transit friendly areas. Positioned on the border between Riverdale and the Beaches, with easy access to Queen St E, the Danforth, Lake Shore, Woodbine Beach, and downtown. On an EHON designated major street, which will allow for 6 stories and at least 6 units as of right. Proposed drawings for 10 unit apartment building available. Here's your chance to create a trophy asset for your multi-res portfolio, within walking distance to parks, shops and restaurants, entertainment and TTC. Clean phase 1 environmental assessment available. (id:60626)
Landlord Realty Inc.
115 Fairway Hill Crescent
Kingston, Ontario
Nestled on just over half an acre in one of Kingston's sought-after neighbourhoods, this beautifully updated two-storey home offers six bedrooms, four bathrooms, and a layout ideal for families or multi-generational living. Purchased in 2014 and extensively renovated in 2017 - including new windows and a stylish interior refresh - the home blends classic charm with modern comfort. The main floor welcomes you with a spacious foyer, leading into a cozy living room with hardwood floors and a wood-burning stove. French doors open to a bright, vaulted-ceiling great room that combines the kitchen, dining, and sitting area. The kitchen features a granite island with cooktop, stainless steel appliances, walk-in pantry, and sliding doors to the expansive backyard. A 3-piece bathroom with laundry and a home office complete the main level. Upstairs are three well-sized bedrooms, a full bathroom, and a primary suite with a spotless 4-piece ensuite. The lower level includes a fully finished in-law suite with two bedrooms, its own kitchen and eat-in bar, a full bathroom, and a large living area. Notable updates include a new roof and carpets in 2024, eaves with gutter guards in 2024, natural gas furnace and owned electric hot water heater, and a 200-amp electrical panel. Located just minutes from shops, restaurants, and entertainment and within walking distance of scenic trails, Cataraqui Golf & Country Club, and St. Lawrence College - this home offers space, flexibility, and location all in one. (id:60626)
RE/MAX Rise Executives
1392 Doon Village Road
Kitchener, Ontario
Welcome to 1392 Doon Village Road, Kitchener! This stunning 4-bedroom, 3-bathroom bungalow is situated on a rare 1-acre lot on a quiet, dead-end street—offering privacy, space, and exceptional family living. Just steps from Doon Public School, the home is surrounded by mature trees and scenic nature trails.Fully renovated in 2011, this home features extensive upgrades including new ceramic and hardwood flooring, roof, plumbing, electrical, furnace, AC, insulation, appliances, and more. The open-concept main floor is ideal for entertaining, with a beautifully updated kitchen boasting granite countertops, stainless steel appliances, and stylish backsplash. The primary bedroom includes a luxurious ensuite with a new jacuzzi tub. Enjoy a spacious concrete covered patio and outdoor kitchen, perfect for summer gatherings. The massive backyard offers endless possibilities: soccer, volleyball, skating rink, firepit, or even golf practice.The fully finished basement includes a large family room, full bar, recreation/gym area, an extra bedroom, and a full 4-piece bathroom. Security features include 2 door sensors, 1 motion sensor, and 6 security cameras. Additional features include an attached 2.5-car garage, parking for up to 10 vehicles, a prime location directly across from Doon Public School, quick access to Highway 401, and proximity to scenic trails along the Grand River and Schneider Creek. A perfect blend of rural tranquility and city convenience—schedule your private showing today! (id:60626)
Flux Realty
2204 4880 Lougheed Highway
Burnaby, British Columbia
Excellent North East West View and Condition - One of the best corner unit and layout at Concord Brentwood Hillside East. Comes with AC, this bright and spacious corner home offers 2 bedrooms + 1 guest room that can fit a bed - ideal for a home office and extra storage. A generously sized heated outdoor terrace with stone tile flooring, providing a comfortable space to entertain or unwind year-round. Enjoy panoramic city views, with natural light pouring through expansive windows. Amenities include a full gym, yoga studio, karaoke room, piano room and both manual and automatic car washes - all part of the Concord Pacific lifestyle. Steps to Amazing Brentwood mall, skytrain and highway one. Comes with 1 parking and 1 locker. Open House: JUN 28-29 (Sat Sun) 2-4pm. (id:60626)
RE/MAX Crest Realty
Sutton Group-West Coast Realty
31573 Lombard Avenue
Abbotsford, British Columbia
Ready to build your dream home or invest in a growing neighbourhood? This large, level 7,300+ sqft lot includes a 538 sqft (24x24) detached garage built in 2010 with 10'6 ceilings, 60-amp power, two 220V outlets & a 3/4 HP exhaust fan-perfect for hobbyists, trades, or storage. The well-kept 3 bed, 1 bath mobile home offers 1,200+ sqft of living space with a newer front deck, privacy screen & roof (2009). Tons of parking for RV + 4-6 vehicles. Quiet street just minutes to Hwy 1, Downtown Abbotsford, hospital, airport, parks, schools & shopping. Build your dream home or hold as an investment. (id:60626)
Exp Realty Of Canada Inc.
35 Utah Drive
Stephenville, Newfoundland & Labrador
Visit REALTOR website for additional information. 80,000 sf building on over 5 acres of commercial land. Great for transport trucks to enter the building to load/unload. Space inside with male & female baths on each floor, city water in place, measuring 22Wx200L of office space & store. Many garage doors to allow separate storage units. Sold as is where is 200 x 200 in working order, with 200 amps available. Ramps & docking stations on many sides of the building & fence post in place. Security cameras available by internet supply. (id:60626)
Pg Direct Realty Ltd.
60 Big Canoe Drive
Georgina, Ontario
Move In Ready - Builder's Inventory Home - Contemporary All Brick 2,462 Sq.Ft. In The Beautiful New Development Of "Trilogy In Sutton" Located Off Scenic Catering Rd. Close To Lake Simcoe. Premium 58' Lot is Nestled Among Forests, Fields & Trails Ideal For The Discerning Buyer Looking For Modern Convenience Surrounded By Nature. The 8Ft. High Double Glass Door Entry Leads To A Large Open Foyer & The Perfect Blend Of Comfort & Sophistication. Great Room Design W/Gas Fireplace, Gourmet Kitchen, Large Centre Island, Spacious Breakfast Area & Practical Servery To The Dining Rm W/Coffered Ceiling. 9 Ft. High Smooth Main Level Ceilings, Oak Hardwood Floors & Oak Staircase To 2nd Level. Generous Primary Bedroom W/Tray Ceilings, Lavish 5 Pc Ensuite & W/I Closet. Bedroom 2 Has Its Own Private 4pc Ensuite & Bedrooms 3 & 4 Share A 5pc Jack & Jill Bath. Close To All Amenities Including Downtown Sutton, Elementary & High Schools, Arena & Curling Rink. *Extras* Over $25k In Builder Upgrades See Attached Schedule. R/I's Include Pre-wired TV, Central Vac, Security System & 3 Pc. Bath In Basement (id:60626)
Keller Williams Realty Centres
37 Ainslie Hill Crescent
Georgina, Ontario
Discover modern elegance in this newly built 4-bedroom detached home, perfectly situated in one of Suttons most vibrant and rapidly growing neighbourhoods. With its sleek façade, expansive windows, and rare no-sidewalk frontage offering extended driveway space, this residence is a seamless blend of luxury and functionality. Step inside to a thoughtfully designed open-concept layout featuring 9-foot ceilings, rich hardwood flooring, premium 18x18 designer tiles, and custom window shutters throughout. A striking gas fireplace with elegant moulding adds warmth to the main living space, while a custom staircase enhances the homes refined character. At the heart of the home is a chef-inspired kitchen with stainless steel appliances, quartz countertops, an oversized centre island, and a spacious breakfast area. Walk out to a generous backyard perfect for entertaining or relaxing in private. Upstairs, the primary retreat boasts a tray ceiling, large walk-in closet, and spa-like 5-piece ensuite with a freestanding tub and glass shower. The additional bedrooms all include walk-in closets and large windows, while a beautifully appointed 5-piece main bath and a convenient second-floor laundry room complete the upper level. Additional features include pre-wired TV outlets, central vacuum, full security system, and 3-piece basement rough-in ideal for future finishing. Just 10 minutes to Hwy 404 and within walking distance to schools, grocery stores, clinics, banks, downtown, parks, trails, and Lake Simcoe's stunning shoreline this is contemporary living at its finest. (id:60626)
Mcnaught Real Estate
38 Longshore Way
Whitby, Ontario
Welcome To 38 Longshore Way! A Modern Open Concept 3 Bedroom Townhome With A Large Media/Family Room & Brand New Finished Basement! This Home Has Many Beautiful Finishes Including 9 Ft. Ceilings, A Gorgeous Modern Kitchen With Granite Countertop, Black S/S Appliances, Large Breakfast Bar, Tiled Backsplash, Oak Staircase W/ Metal Pickets And Laminate Flooring Throughout Main Floor/Upstairs Hallway/Media Room & Much More! The Master Bedroom Has Walk-In Closet With B/I Organizers & Features A 4Pc Ensuite With Frameless Glass Shower & Soaker Tub! Media Room Is Perfect For Working From Home! This Is One Of The Few Units In This Quiet Complex With A Large Deep Lot Creating A Spacious Private Backyard! Great For Entertaining Guests Or Relaxation! This Home Is Steps Away From Many Amenities Such As Shops, Parks, Schools, Marina, Waterfront Trails & The Whitby Go Station! Mins To 401/412! Its A Rare Opportunity To Live By The Lake In This Desirable & Prestigious Family Friendly Neighborhood Of Whitby Shores! A Must See!!! (id:60626)
Homelife/champions Realty Inc.
21 Polarlights Way
Toronto, Ontario
Welcome to this exceptional 1994 square foot freehold end-unit townhome offering the perfect blend of spacious living, modern amenities and a sought-after location with no condo fees! The heart of this home is the large, open-concept formal living and dining area ideal for entertaining accompanied by a bright and spacious kitchen complete with an eat in breakfast area. Upstairs, discover three generously sized bedrooms including a spacious primary suite offering a large walk-in closet and a 4-piece ensuite bathroom complete with a relaxing soaker tub and a separate stand-up shower. The versatile ground level boasts garage access from inside the home as well as an additional room perfect for a home office, den or even a fourth bedroom and includes a builder upgraded convenient 3-piece bathroom nearby. The spacious garage provides ample storage and convenient walkout access to the large fully fenced backyard where you'll find a walkout deck perfect for outdoor enjoyment. Additional highlights of this remarkable home include stylish California shutters throughout, a new roof installed in 2019 and driveway parking for two vehicles. With its desirable end-unit location, this home offers enhanced privacy and plenty of natural light. Located in a highly desirable neighbourhood, this home is just moments away from schools, diverse shopping options, major highways and an abundance of amenities offering an unparalleled lifestyle for families and professionals alike. Don't miss your chance to own this exceptional property! (id:60626)
Ipro Realty Ltd.
0 Pontypool Road
Kawartha Lakes, Ontario
Welcome to your own slice of paradise! This expansive 100-acre property offers a perfect blend of privacy, potential, and convenience. Mostly covered with mature trees and natural bush, the land provides peaceful seclusion, ideal for nature lovers, outdoor enthusiasts, or those seeking a private retreat. You'll also find generous stretches of open land perfect for cultivating crops, creating pasture for livestock, or building the hobby farm youve always dreamed of. Whether youre looking to build your forever home, start a farm, or invest in a piece of nature, this property checks all the boxes. Located in an amazing commute area, you can enjoy the tranquility of country living without sacrificing accessibility to nearby towns, highways, and amenities. Don't miss this rare opportunity to own a truly versatile and picturesque piece of land. Come walk the property and see the potential for yourself! (id:60626)
Royale Town And Country Realty Inc.
33 Valencia Street
Ottawa, Ontario
Tucked away on a quiet, tree-lined street in family-friendly Chapman Mills, this elegant home offers spacious, timeless living in one of the most desirable pockets of Barrhaven. A double car garage, interlock driveway, and covered portico lead into a bright, welcoming interior. The main floor features formal living and dining rooms with cherry hardwood floors, and a sun-filled kitchen with an eat-in area that overlooks a beautifully landscaped backyard complete with magnolia, cherry, and apple trees. The cozy family room, with expansive windows and a gas fireplace, is perfect for both relaxing and entertaining. Upstairs, the generous primary suite includes a sitting area, walk-in closet, and ensuite. Three additional bedrooms, one with its own ensuite, provide comfort and flexibility. The finished lower level offers two bedrooms, a full bath, and a versatile open space ideal for guests, recreation or multigenerational living. Close to excellent schools, parks, transit, and shopping, this is suburban living at its finest. See it today! (id:60626)
Royal LePage Team Realty
41 Ironwood Dr
St. Albert, Alberta
Tucked away in a cul de sac , a BREATHTAKING acreage-like setting in Inglewood most desired ngbhd! This Ironwood built character home on large lot offers over 4221 sqft of livable space featuring 4 bedrooms & finished basement. Outstanding curb appeal with park-like private back yard complimented by massive deck, stoned pathways, fire-pit, in-ground sprinkler, tiered landscaping/ planters, scenic large Evergreens in the backyard. Updates include, windows, doors , furnace's (2) 2024 & 2011, R50 insulation.Home has 4 bathrooms w/soaker tub in ensuite . Dining room, Central/kitchen skylight. Designed with distinction showcasing gorgeous oak staircase up/dwn -w/open-to-below views, custom oak built-in cabinetry/trim throughout & kitchen . Sound proof walls, Newer air conditioner, vaulted ceilings, interior French doors, impressive gas fireplace & full-size laundry room w/sink & cabinets. Triple-wide extended driveway off double attached garage. This is an amazing home, MUST SEE! Close to Hospital and schools! (id:60626)
Maxwell Devonshire Realty
1592 Beaver Creek Wharf Rd
Nanoose Bay, British Columbia
Nestled on a generous 0.54-acre lot, step into this charming home with comfort and style, this beautifully updated 3-bedroom, 2-bathroom rancher, offering 1,658 square feet of modern living space. It’s a perfect blend of functionality, privacy and charm. Enjoy cooking and entertaining in the completely renovated kitchen, featuring fresh finishes that flow seamlessly into the open-concept living and dining areas. Updates include new flooring, fresh paint and modernized bathrooms and much more, making this home move-in ready. Outside, a private back deck is your new favorite retreat—perfect for summer BBQs, morning coffee or evening relaxation. The detached garage/shop with a new roof and skylights along with 30-amp service is ideal for hobbyists, RVers, or anyone needing a dedicated workspace. Enjoy the freedom of a spacious lot with room to roam, garden, or expand. This is single-level living at its finest—don't miss the chance to call this updated rancher your next home! (id:60626)
Royal LePage Parksville-Qualicum Beach Realty (Pk)
4035 Gellatly Road Unit# 286
West Kelowna, British Columbia
Canyon Ridge – Your Ideal 55+ Gated Community Home! Located in Picturesque West Kelowna. This beautifully designed walkout rancher offers approximately 3,106 sq. ft. finished area of comfortable, modern living backing onto the Canyon with incredible Lake Views. Absolute Privacy. The open-concept main floor features a spacious living room with access to a private oversized, east-facing patio where you will enjoy your morning coffee, while the gourmet kitchen boasts a large island and walk-in pantry, perfect for entertaining. The primary and guest bedrooms are conveniently located on the main level, along with a dedicated den/office, laundry room, and a second full bath, the ideal home featuring one-level living. Downstairs, the finished basement includes a generous family room, fireplace, bar + sink, an additional bedroom, and a full bathroom for guests, plus a 320 sq. ft. Utility Room. There is also a 231 sq ft. finished bonus room downstairs that is the perfect TV room for watching movies or use for sewing/crafts etc. Complete with an oversized double attached garage, this move-in-ready home is available for quick possession. Experience the perfect blend of comfort, convenience, and community living at Canyon Ridge—schedule your private showing today! (id:60626)
RE/MAX Kelowna
349 Shipway Avenue
Clarington, Ontario
Lakeside Living in the Port of Newcastle! Welcome to this distinguished Kylemore-built detached 2-storey home, ideally positioned on a premium street in the sought-after Port of Newcastle community. This 4-bedroom, 3-bathroom residence features 9 ft ceilings on the main floor. Freshly painted main floor includes a great room with a gas fireplace and custom display shelves on the sides, kitchen with a7-foot island, quartz countertops, stainless steel appliances, and a butler's pantry. The home also boasts smooth ceilings, a hardwood staircase, and hardwood floors. The upper level houses a spacious primary bedroom with a walk-in closet and a4-piece ensuite bathroom featuring a soaker tub and glass shower. Laundry facilities are conveniently located on the upper level. Enjoy added convenience with direct garage access. Additional features include a large fenced backyard with a stone patio, shed, greenhouse and Sauna as well as a private driveway leading to a built-in two-car garage. The property is equipped with central air conditioning and central vacuum. Enjoy scenic waterfront trails, serene beach walks, walking trails, splash pad and quick access to Bond Head Parkette, the beach, and Newcastle Marina. A unique opportunity to own a beautifully designed family home just steps from nature. Major highways such as the 401, 115, and 407 are just minutes away, providing convenient commuting options. (id:60626)
Royal LePage Signature Realty
34874 High Drive
Abbotsford, British Columbia
Welcome to High Drive, the epicentre of East Abbotsford! Location doesn't get much better than where this 4 bedroom, 3 bathroom home is situated. You have the Discovery Trail seconds away which provides a safe and spacious area to go for runs and ride bikes. Saddle Park and Glenridge Park are a mere 2 minutes away if the kids need to burn off some energy. Groceries and restaurants are 5 minutes on either Sumas Way or Whatcom Rd and you have 2 school systems within blocks of this home (Public and Christian Schools). This High Drive property also has a spacious backyard and deck space for outdoor entertaining. Inside the home, you will have a logical 3 bedroom, 2 bath layout upstairs and 1 bedroom, 1 bathroom suite (separate entrance and laundry). Book your showing today! (id:60626)
RE/MAX Truepeak Realty
59 Roberts Crescent S
Brampton, Ontario
Step into your dream family home that comes with the perfect bonus income potential! This beautifully updated, freshly painted 3+2 bedroom gem is move-in ready, complete with upgraded washrooms, sleek stainless steel appliances, and stylish pot lights that add a warm, modern touch. Separate Living and Family Room. No carpet in house. The Basement is finished with legal status providing income with peace of mind. Located on a large 58.92 ft by 105 ft lot on a quiet crescent, this property is just a 5-minute walk to the School, 2 mins walk to Park. 5 Mins drive to shopping centers like Walmart and Costco, SVP, Rona, etc. 7 mins drive to 410. Huge Backyard with extra large Patio. (id:60626)
RE/MAX Gold Realty Inc.
7514 Black Walnut Trail
Mississauga, Ontario
Exciting Opportunity To Own A Wonderful, Fully Updated, Turn-Key Home On One Of The Largest Lots In The Charming Community of Lisgar! This 3 Bedroom Semi Has Been Renovated From Top to Bottom and Is Truly Move-In Ready. Enjoy A Functional Layout with Open Concept Kitchen, Living and Dining Perfect For Entertaining Or Spending Time With Family. The Upper Floor Features Large, Functional Bedrooms With Ample Storage Including a Large Walk-In Closet In Primary Bedroom Along With Sought After Two Full 4 Piece Upper Floor Bathrooms. Step Out To The Absolutely Stunning Backyard Which Offers Immense Tranquility and Privacy With Towering Pines and Lush Landscaping in This Personal Paradise. The Large Patio and Deck are Ready For Summer Fun With Loved Ones While Escaping Busy City Life With No Neighbours in Sight! Looking For a Walkable Community For Your Next Home? Search No Further; All Big Box Stores, Shops, Banking, Restaurants, LCBO, Pharmacy, Gas & Convenience & More Are Just A Short Walk Away, While Also Located Among Parks, Trails, Great Schools. Commuting Is Also a Breeze With Lisgar GO Station A Short Walk Away & 401/407/403 all Very Close By To Get Downtown With Plenty Of Parking Compared to Other Semis From The Large Pie-Shaped Lot! (id:60626)
Royal LePage Real Estate Associates
16 22811 Mclean Avenue
Richmond, British Columbia
Introducing Another Award Winning Community by Infinity Living "Richstone Hamilton" nestled in the quiet, rapidly growing Richmond Suburb of Hamilton. 25 Farmhouse inspired townhomes with gorgeous finishings estimated for completion in May 2025. These 3 Bedroom townhomes boast designer kitchens, Fisher & Paykel appliance package, authentic imported European tiles, Quartz countertops, custom wood work, Air Con/Heat Pump/HRV and double tandem/side by side garages. These units are very well appointed. Walking distance to Shopping, schools, parks, childcare and transit. Please contact for more details and information. (id:60626)
RE/MAX Westcoast
184 Mccraney Street W
Oakville, Ontario
Welcome to this beautiful semi home in a quiet, family-friendly College Park community. Thoughtfully designed layout with open-concept living room and adjacent dining area. The quartz kitchen counter with breakfast bar overlooks the well-maintained backyard and patio. Beautifully landscaped front and backyard with seasonal blooms from early spring to fall. Hardwood floors throughout the main and second floors. Separate entrance basement, finished with a 3-piece washroom, ideal for home office or entertainment space.Enjoy scenic trails and parks, with the renowned Sixteen Mile Creek Trail nearby. This home is within walking distance to Sunningdale PS, White Oaks SS, Rotherglen School, and Sheridan College. Close to Oakville Golf Club, Oakville Place, shopping, dining, major highways, GO Station, and essential amenities.Steps to a bus stop with direct service to GO Station. Dont miss this Muskoka-in-the-City retreatwhere nature meets convenience in the heart of Oakville! This beauty wont last! (id:60626)
Homelife Landmark Realty Inc.
3 3395 Galloway Avenue
Coquitlam, British Columbia
Fabulous Burke Mountain Opportunity! Located on a quiet, tree-lined street just steps to Galloway Park. This bright and updated home features an open-concept floor plan, a modern kitchen with quartz countertops, new laminate flooring throughout, fresh designer paint, and a spacious island perfect for entertaining. Enjoy west-facing exposure from the deck off the kitchen - ideal for outdoor dining and BBQs. The generous double tandem garage accommodates two vehicles with additional space for storage, a workshop, or home gym. Prime location: only a 2-minute walk to the future Burke Mountain Park and the planned joint middle and secondary school. Convenient access to shopping, transit, and Smiling Creek Elementary. This one checks all the boxes - call now! Open House Sat Jun 21st 2-4pm. (id:60626)
Royal LePage West Real Estate Services
241 Inverness Drive
Coldstream, British Columbia
Welcome to this beautifully updated single-family home nestled at the end of a quiet cul-de-sac in one of the area's most sought-after, family-friendly neighbourhoods. Built in 2003 and thoughtfully renovated throughout, this spacious home offers modern comforts with timeless appeal. Designed with main floor living in mind, it features a spacious and serene primary bedroom retreat with a luxurious spa-inspired ensuite with heated flooring and shower floor—ideal for aging in place. The main floor features a bright and inviting formal living room—perfect for entertaining. The updated kitchen with large island, quartz counters and stainless steel appliances opens to a cozy dining area and patio area, creating a seamless flow for everyday living. Situated on a large, fully fenced lot, there’s plenty of room for visiting with friends, el fresco meals and kids and pets to play safely, while the oversized attached garage and shop provides space for toys, hobbies, storage, or your next project. The private hot tub area and veggie garden emphasizes the excellent use and planning of space. Whether you're relaxing indoors or enjoying the private backyard oasis, this home is ideal for growing families or anyone seeking peace, privacy, and room to roam. Don’t miss this rare opportunity to own a move-in-ready home in a quiet, close-knit community. (id:60626)
Royal LePage Downtown Realty
791 Cecil Blogg Dr
Colwood, British Columbia
You’ll love the lifestyle that comes with this well-maintained family home, perfectly positioned across from Colwood Creek Park and just steps to shopping, schools, transit, and the Galloping Goose Trail. With suite potential and flexible living space, this home offers great value in today’s market. Upstairs, you’ll find a bright, open-concept layout with a spacious living room, dedicated dining area, and a beautifully updated kitchen featuring tile floors, stainless steel appliances, and a stylish backsplash. Step out onto your private balcony—ideal for morning coffee or summer BBQs. The primary bedroom offers a walk-in closet and a 3-piece ensuite, while two additional bedrooms and a full main bath complete the upper level. Downstairs features a large fourth bedroom with wood stove, a full bathroom, and a separate office or den—perfect for growing families or easy suite conversion. Notable updates include flooring, windows, hot water tank, soffits, and gutters (all in 2017). The fully fenced backyard is built for outdoor enjoyment with a sunny deck, newer lawn, above-ground pool for hot summer days, and a handy storage shed. Plenty of parking rounds out the package. This home has been cared for and offers room to grow in a sought-after location—ready for your next chapter. (id:60626)
Rennie & Associates Realty Ltd.
1563 Thompson Road
Fort Erie, Ontario
LOOKING TO WORK FROM HOME? Check out this package deal! For sale is this 3 bed, 1 bath house with 1600 sq ft of living space, an 1800 sq ft shop / office space, along with the well known "The Glass Company" and "Kiwi Picture Framing" businesses, which have served Fort Erie and Niagara Region faithfully for many many years. Many materials and chattels included in the purchase of the businesses. Both have a great client base. This property is well located close to the QEW, minutes from the Border, and a short drive to all of Fort Erie's amenities. Positioned on a beautiful park-like property, there is enough space to live and work comfortably! (id:60626)
Coldwell Banker Advantage Real Estate Inc
1302 158 W 13th Street
North Vancouver, British Columbia
Bright + freshly painted 2-bed, 2-bath corner suite at sought after Vista Place with stunning mountain + city views. Arguably one of the best 2-bedroom layouts in the building, featuring newer hard surface flooring, quartz countertops, stainless appliances, a cozy fireplace + in-suite laundry. Large windows fill the space with natural light throughout the day. Enjoy your morning coffee or yoga routine on a sundrenched, oversized balcony. Includes 2 parking stalls + a storage locker. Pet friendly. The LEED Silver certified building offers top-tier amenities including concierge, fitness centre, guest suite, party room + bike storage. Located in the heart of Central Lonsdale, just steps to Whole Foods, amazing restaurants, shops, parks, transit + top schools. Book your private showing! (id:60626)
Babych Group Realty Vancouver Ltd.
1563 Thompson Road
Fort Erie, Ontario
LOOKING TO WORK FROM HOME? Check out this package deal! For sale is this 3 bed, 1 bath house with 1600 sq ft of living space, an 1800 sq ft shop / office space, along with the well known "The Glass Company" and "Kiwi Picture Framing" businesses, which have served Fort Erie and Niagara Region faithfully for many many years. Many materials and chattels included in the purchase of the businesses. Both have a great client base. This property is well located close to the QEW, minutes from the Border, and a short drive to all of Fort Erie's amenities. Positioned on a beautiful park-like property, there is enough space to live and work comfortably! (id:60626)
Coldwell Banker Advantage Real Estate Inc
5706 Butler Street
Summerland, British Columbia
Historic Charm meets Modern Comfort in Lower Town Summerland. Nestled in a serene no-through road, just a block from Shaughnessy’s Cove and the South Okanagan Sailing Club, this unique home, originally built in 1910 has been thoughtfully restored to preserve its timeless charm while adding modern conveniences. The main floor boasts 9’ ceilings, a galley kitchen that opens into a spacious and bright dining room with a cozy wood stove, perfect for entertaining. A generous living room and two well-sized bedrooms are complemented by a full bathroom featuring a large tiled walk-in shower, The second floor is dedicated to the luxurious primary suite, offering a private, covered deck with stunning lake views, a 4-piece ensuite, a walk-in closet, and convenient laundry facilities. Outside, the beautifully landscaped .47ac yard offers multiple decks and patios for relaxing and entertaining, alongside a private controlled creek that winds through the garden, enhancing the property’s natural beauty and tranquility. The Centennial Trailhead begins just past the home and winds up the canyon leading to Downtown Summerland. This exceptional property delivers the best of the South Okanagan lifestyle, blending history with modern living in a truly special setting. (id:60626)
Royal LePage Locations West
8301 Mullen Court
Niagara Falls, Ontario
Beautiful family home, raised bungalow located in a safe, quiet neighbourhood. Oversized pie-shaped lot with plenty of space and opportunity. Situated at the end of a highly established, desirable circle/court with no through traffic, (very safe and secure). 1800 sqft of available living space and the basement is another 1,066 sqft, providing delightful warmth and comfort. Large open-concept kitchen/dining/family room, with tall vaulted ceilings, arched window and generous natural light. 3+1 bedrooms with 2+1 baths. Large primary bedroom with 4 peice ensuite and extended walk in closet. Spacious downstairs recroom with tall (9ft) ceilings and convienent rear walkout. Gas fireplace with custom built, rustic, raised raised hearth seating, ideal for chilly nights. Lush, well-maintained gardens, extensive backyard lawn space and mature tree cover. Wonder privacy for family time and relaxation. Large, elevated back deck beneath a roof canopy. Double garage that has extra space for your work bench. Cement 3 car driveway with extra wide sidewalks and front porch/entry. Fully fenced yard with classic black rod-iron fence and gates. Cement backyard pad with elegant wood pergola and seating area with cozy patio lighting. 20 ft long raised garden bed, ideal for home vegetable growing. Backyaard shed as well as ample under-deck storage. New shingles replaced (2022), as well as A/C and water heater in recent years. Minutes from highways and amenities... (id:60626)
Realty Network
28 Joel Avenue
Georgina, Ontario
Charming 3 + 3 bedroom raised bungalow on a large lot just steps to Willow Beach. Open concept, with practical layout. Large kitchen with walk out to deck. Three bedrooms on main floor and three in basement. This updated home offers modern comforts with scenic views, perfect for tranquil living. **EXTRAS** Updates include roof, driveway, windows. (id:60626)
City Alliance Real Estate Services Ltd.
1645 Shining Star Chase
Pickering, Ontario
Welcome To 1645 Shining Star Chase In The Sought-After Duffin Heights Community Of Pickering! This Beautifully Upgraded Home Faces A Park And Offers A Spacious Open-Concept Kitchen Featuring A Silestone Waterfall Island, Built-In Microwave Cabinet, Full-Height Tile Backsplash, And Pull-Out Recycling Centre. Enjoy Cooking With Premium Stainless Steel Appliances, Including A GE Gas Slide-In Convection Range And Broan 30 Range Hood. The Kitchen Walks Out To A Deck With Natural Gas BBQ HookupPerfect For Outdoor Entertaining. Inside,You'll Find Engineered Hardwood Floors, Pot Lights With Dimmers Throughout, And Premium Oak Stairs With Sleek Black Steel Pickets. The Primary Bedroom Boasts A Walk-In Closet And A Luxurious 5-Pc Ensuite With Frameless Glass Shower, Quartz Seat & Curb, Double Sink Vanity, And Matte Black Fixtures. Thoughtful Upgrades Include An EV Charger Point, CAT6 Internet Wiring, Under-Cabinet Valance Lighting, A Whole-Home Humidifier, And A Second Vanity In The Ensuite. Additional Features Include A Fenced Yard, Garage Door Opener, And Gas Lines For Both Stove And BBQ. Located In A Family-Friendly Community, Steps From Daycare, Shopping, And RestaurantsPlus Easy Access To Hwy 401 & 407. Dont Miss This Move-In Ready Gem In Durhams Growing Duffin Heights! (id:60626)
Century 21 Leading Edge Realty Inc.
45938 Reece Avenue, Chilliwack Proper West
Chilliwack, British Columbia
Income property, 2 suites, both currently leased. Central location, built in 2018. 4 bedrooms in total, 3 bathrooms, nice finishes. Notice to show. (id:60626)
One Percent Realty Ltd.

