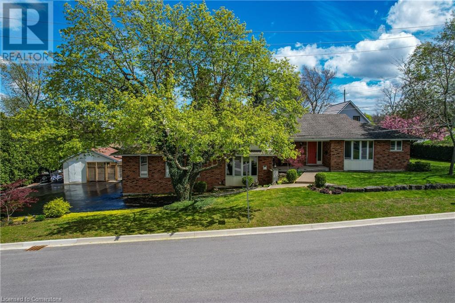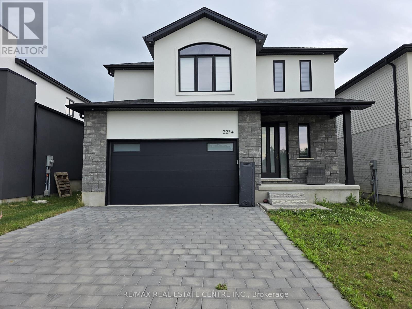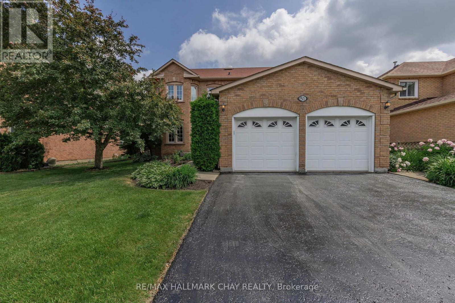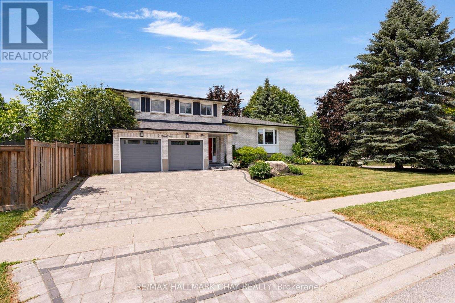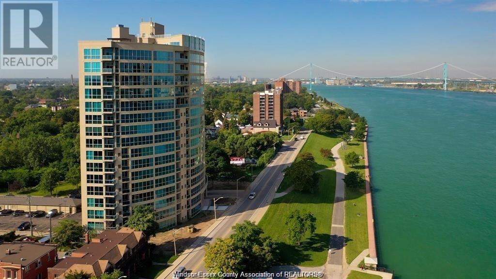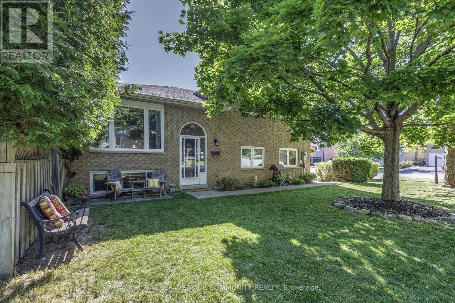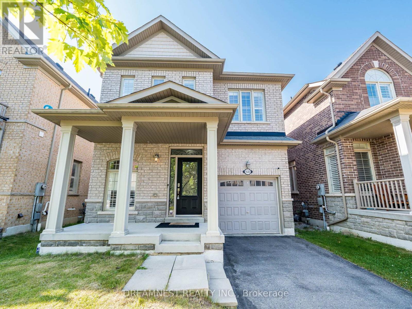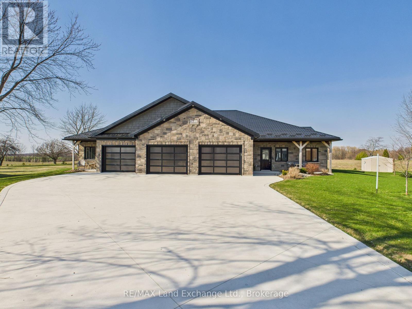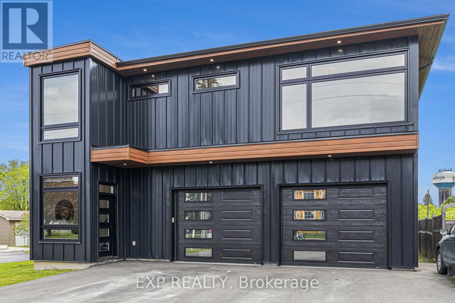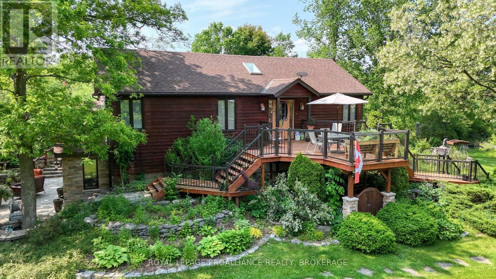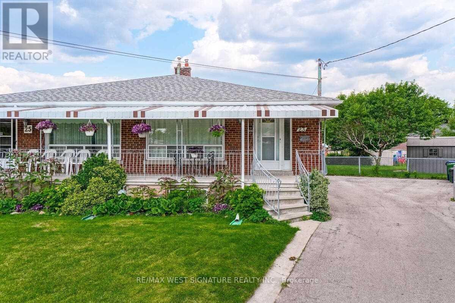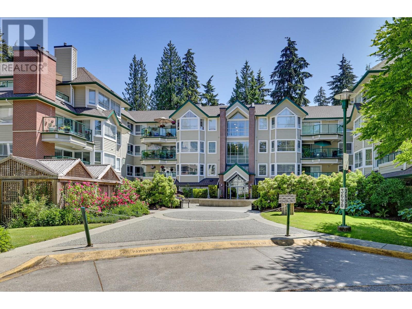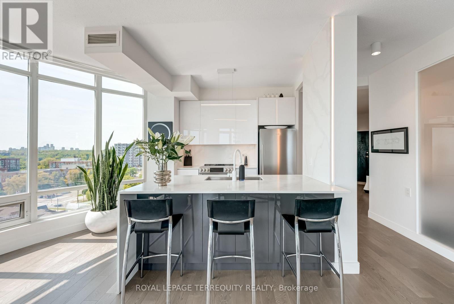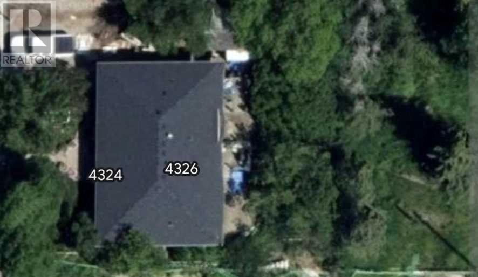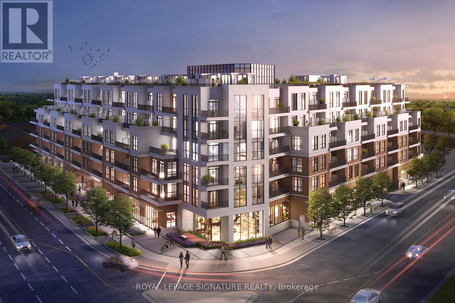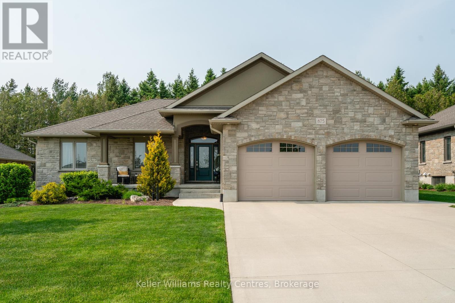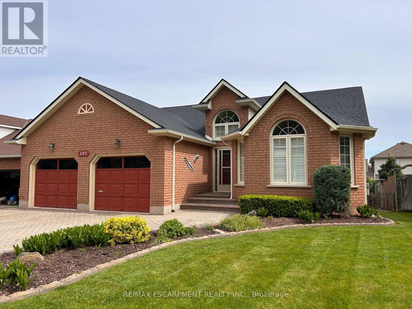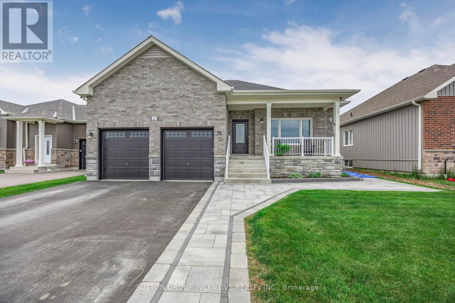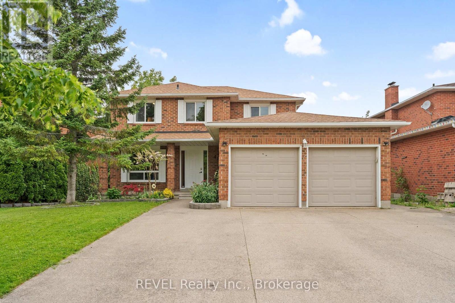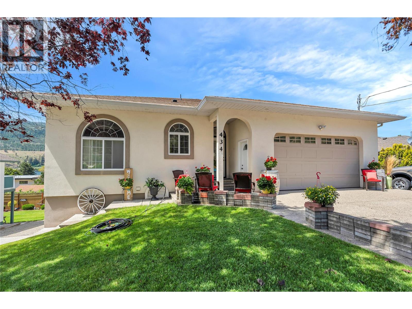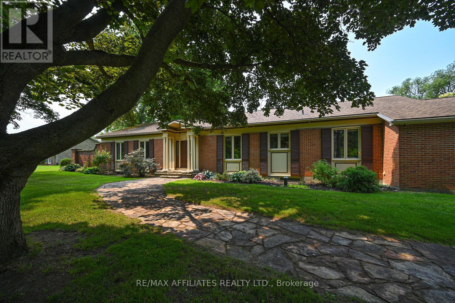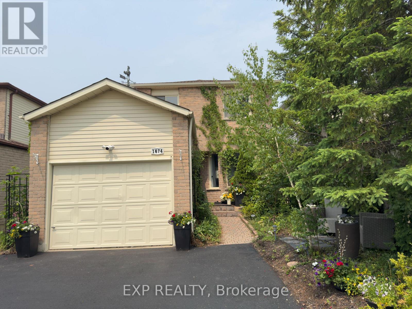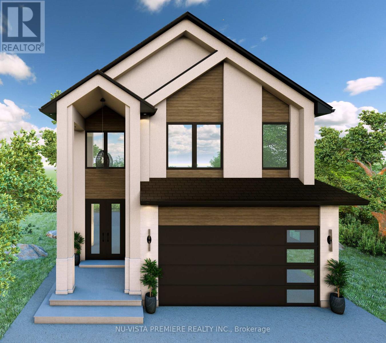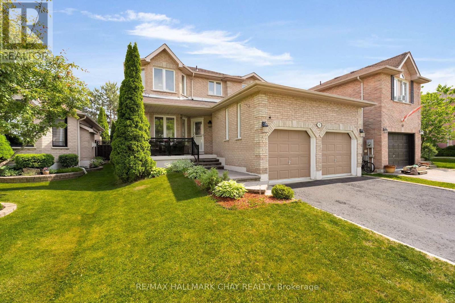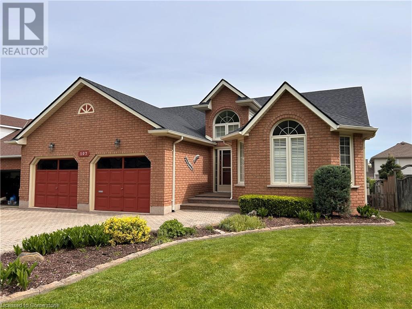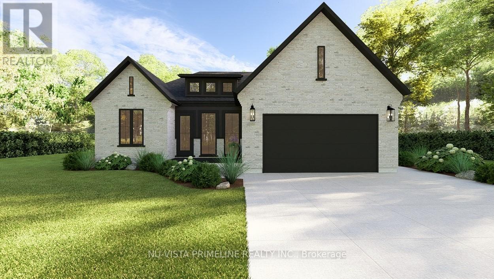143 Crompton Drive
Barrie, Ontario
Do not miss your chance to live in the prestigious Country Club Estates, a highly sought-after neighborhood surrounded by mature trees and ravine lots. This beautifully updated executive home is situated on a quiet corner lot and offers over 3,100 sq. ft. of finished living space. Featuring 4 spacious bedrooms upstairs and an additional bedroom located in the bright walk-out lower level; this home is ideal for a growing family. The lower level walk out opens to a stone patio with fire pit, a fully fenced backyard, and a luxurious Beachcomber hot tub; perfect for entertaining or relaxing after a day of golfing, skiing or hiking. The stunning kitchen, renovated in 2021, is a true showstopper with high-end finishes and newer appliances. Enjoy the seamless flow through the main floor, with upgraded flooring throughout the living room, dining room and kitchen. It continues upstairs for a cohesive polished look. Step out from the kitchen to a nice sized deck where you can enjoy your morning coffee or cooking on the grill. . This home also features a main floor laundry room with a newer washer and dryer and, convenient inside entry from the garage. The garage offers loads of storage and a bonus 240V/40A EV charging plug. The upper level boasts a massive primary suite with a spa-like ensuite bath and nice sized walk in closet with a window. Large windows throughout the home flood it with natural light, many of them have California shutters. Additional features include an underground sprinkler system, maintained annually and has proved to be an excellent tool to keep the grass nice and green. One can’t beat the location, this gem is close to the Barrie Country Club, schools, parks, trails, shopping, health services, and the rec centre. Move in just in time for the new school year! (id:60626)
Century 21 B.j. Roth Realty Ltd. Brokerage
3570 Rittenhouse Road
Vineland, Ontario
SPRAWLING SIDESPLIT – ENDLESS POSSIBILITIES … Situated in picturesque Vineland, just minutes from renowned wineries, scenic trails, schools & charming local shops, on a generous 156.5’ x 70’ lot at 3570 Rittenhouse Road get ready for versatile living at its best. Here’s a rare find that offers over 3,900 sq ft of finished living space - ideal for families, multi-generational living, hobbyists or anyone seeking ROOM TO GROW. Step inside an inviting, OPEN CONCEPT main level offering a dining room, eat-in kitchen boasting Corian countertops, ample cabinetry, breakfast bar, potlights & skylight PLUS walkout to 2-tiered deck, COVERED PATIO & fenced backyard. An office w/elegant FRENCH DOORS and big bay window provides a bright, productive workspace. The MAIN FLOOR PRIMARY BEDROOM is a true retreat, featuring a spacious walk-in closet & luxurious 4-piece ensuite w/skylight, jetted tub & separate shower. MF laundry/mudroom w/access to deck adds convenience + an additional pantry for extra storage. The upper level provides 3 bedrooms & full bath. A few steps down from the kitchen, find a cozy living room, complete w/plush carpeting, gas fireplace & sliding doors to outside. A convenient 2-pc bath + inside entry to DOUBLE GARAGE enhance the home's practical layout. The LOWER LEVEL offers a full IN-LAW SUITE w/SEPARATE ENTRANCE, making it ideal for extended family, guests, or rental income. It includes a FULL KITCHEN, 4-pc bath, spacious bedroom, living room, laundry, mudroom and storage. An adaptable BONUS ROOM awaits your personal touch - perfect for a home gym, craft room or play area, PLUS a cold cellar for all your storage needs. CAR ENTHUSIASTS & HOBBYISTS will fall in love with the massive GARAGE/WORKSHOP, complete w/ceiling heater & space to fit boats, trailers, or multiple vehicles. Easy access to QEW. Don’t miss this incredible opportunity to own a home that truly has it all! Some photos are virtually staged. (id:60626)
RE/MAX Escarpment Realty Inc.
2274 Wickerson Road
London South, Ontario
Welcome to this stunning custom-built 2-storey detached home in the desirable Byron community of London, Ontario! Offering over 2282 sq ft of elegant living space, this newly constructed home is perfectly situated directly across from Boler Mountain ideal for year-round outdoor enjoyment. Featuring 3 spacious bedrooms, 3 modern bathrooms, and 11 thoughtfully designed rooms, this home blends luxury with functionality. Enjoy premium finishes throughout, including hardwood and porcelain flooring, pot lights, quartz countertops, and an open-concept eat-in kitchen. The main floor also boasts a bright family room, private office with double doors, and convenient ensuite laundry. Upstairs, the primary suite includes a 4-piece ensuite and large picture windows with scenic views. Located just minutes from top-rated schools, parks, shopping centers, restaurants, Western University, and public transit. Easy access to highways makes commuting effortless. This property offers 6 total parking spaces (2 in garage, 4 on private drive) and is available for immediate occupancy. AAA+ tenants only. Schedule your private showing today! (id:60626)
RE/MAX Real Estate Centre Inc.
719 Benninger Drive
Kitchener, Ontario
Situated in the highly desirable Trussler West community, this well appointed 4 bedroom, 3 bath home is the one you have been waiting for! The wow factor starts with the modern elevation out front and continues at the Foyer with the first glimpses of the open concept main floor. The kitchen is finished in soft, warm colours, stylish backsplash and gorgeous stone countertops with a large island that everyone is sure to gather around. Off of the kitchen is the dining room as well as the living room that features large windows that flood the main floor in natural light and a cozy fireplace .The main floor also features 9ft ceilings, light blonde luxury laminate and unique lighting that pulls everything together. Up a few stairs is the generously sized first bedroom with the added bonus of a balcony-this would also make a great home office! Up just a few more stairs you will find the bedroom level with two more bright bedrooms at the front, beautifully designed main bath and the laundry room- no more having to take laundry up and down the stairs! The primary bedroom is a tranquil retreat with a walk in closet and an exquisite ensuite with walk in glass shower, stone countertops and eye catching tile. The walk out basement awaits your touches! Trussler West is a wonderful community with beautiful walking trails, parks throughout, close to amenities, shopping and easy access to the expressway! (id:60626)
Royal LePage Wolle Realty
RE/MAX Real Estate Centre Inc.
Peak Realty Ltd.
Century 21 Heritage House Ltd.
2243 Carpenter Rd
Sooke, British Columbia
One Level Acreage! Stunning 2100+sf West Coast rancher perched upon the ridge on Carpenter Rd has it all! Sun-drenched 2.47 acre lot w/South-Western exposure has views for days from the Juan de Fuca Strait to the Olympic Mountains beyond. Meticulously maintained 1997 built custom home features 3 beds, 3 baths, & bonus family room, all located on one glorious level. Formal entryway leads to sunken dining & living rooms w/knotty pine floors & sweeping panoramic views. Slider to enclosed sunroom, a perfect seasonal hobby or lounge space. Shaker kitchen w/large island & walk-in pantry w/laundry. Primary bedroom retreat complete w/4-piece ensuite, walk-in closet & second access to deck! Amazing potential for home gym, media or rec. space w/ultimate 10'x18' family room w/built-in bar. Extended driveway provides ample parking & detached storage shed, work shop & green house. Manicured natural landscape w/array of stamped patios, rock gardens, & mature greenery. Quite simply, a private escape. (id:60626)
Royal LePage Coast Capital - Sooke
51 Cartwright Drive
Barrie, Ontario
Spacious & Stylish! Fully Renovated Family Home With Room For Everyone In Prime Neighbourhood. Welcome To This Bright And Beautiful All-Brick Two-Storey Home In A Vibrant, Family-Friendly Community Just Steps From Top Schools & Everyday Conveniences! With Over 3,700 Sq/Ft Of Living Space, This Home Offers Four Large Bedrooms, Two Cozy Main-Floor Living Rooms, And A Dedicated Home Office Perfect For Work And Play. Enjoy Fresh Upgrades Like Marble Floors & Gleaming Hardwood Floors Throughout, New Windows, Pinterest Inspired Laundry Room, Pot Lights, Gas Fireplace, Perfectly Manicured Gardens & 4 Stunningly Renovated Bathrooms w/Marble Floors. Love To Cook Or Entertain? You'll Appreciate The Two Full Kitchens Ideal For In-Laws, Multigenerational Living Or Rental Potential. Thoughtfully Designed For Comfort, Style, And Flexibility. Just Steps Away From Cartwright Park Which Includes Large Playground & Basketball Courts. Short Drive Away From RVH, North Crossing Shopping Centre & Hwy400. This Home Is Tailor-Made For Busy, Growing Families Ready To Thrive In A Warm & Welcoming Community. (id:60626)
RE/MAX Hallmark Chay Realty
2 Willis Drive
New Tecumseth, Ontario
Tucked away on a quiet street in Alliston, you will find this beautifully updated home! Immediately you will appreciate the driveway design and landscaping, and as you enter the home be prepared to find the perfect blend of comfort, style, and functionality. The heart of the home is a thoughtfully designed, modern kitchen that flows seamlessly into the dining and living area, ideal for both everyday living and entertaining. Up a few steps, there are three generously sized bedrooms and a stylishly updated bathroom, offering plenty of space for the whole family. Head a few steps down to a cozy additional living space that walks out to your private backyard oasis. Here you can enjoy a fully fenced space, covered sitting area and hot tub in which you can sit in privacy and enjoy. Heading back inside, the basement offers an additional bedroom and bathroom and living space. Truly this home offers so much space for the whole family, the updates that you want are all done and it is ready for you to move in and enjoy! (id:60626)
RE/MAX Hallmark Chay Realty
1225 Riverside West Unit# 1203
Windsor, Ontario
Discover waterfront luxury on the 12th floor at Portofino, where magnificent & impeccable design awaits. This 2-bedroom+den, 2.5-bath condo spans approx 2450 sqft of upscale living space, accentuated by nearly 180 degrees of scenic water views through expansive floor-to-ceiling glass. The open-concept living area, highlighted by a gas fireplace & pristine hardwood floors, flows into a chef's dream kitchen featuring an 8x5 quartz island, built-in dual convection oven & top-of-the-line appliances. The master suite offers an oasis of comfort w/5-piece ensuite with heated floors, complemented by a walk-in closet. This unit also boasts a guest bedroom w/full bath, a study, in-suite laundry & a spacious foyer. Step outside onto the extra-large balcony to enjoy unparalleled views of Detroit skylines & the serene spectacle of passing ships. 2 underground parking spaces and a large storage locker add convenience, while exclusive access to the 17th-floor club, hot tub, games room, exercise facilities & sauna elevate your living experience. Embrace this extraordinary opportunity for waterfront living at its finest. Immediate possession available. (id:60626)
Lc Platinum Realty Inc.
69 Wood Crescent
Bradford West Gwillimbury, Ontario
Welcome To This Charming And Well-Maintained Detached Sidesplit In A Highly Sought-After, Family-Friendly Neighbourhood, Perfectly Situated On A Peaceful Corner Lot With Little Traffic. Located In An Unbeatable Bradford Location, This Home Offers A Practical Open-Concept Main Floor With A Seamless Flow Between The Bright And Spacious Living Room, Dining Area, And Well-Appointed Kitchen Ideal For Both Everyday Living And Entertaining. The Dining Room Walkout Leads To A Deck Overlooking A Private, Fenced Backyard With An Above-Ground Pool And A Gazebo, Creating The Perfect Space For Summer Gatherings And Quiet Relaxation. Just Down The Hall, Three Generously Sized Bedrooms Provide Comfortable Retreats, Each Filled With Natural Light And Ample Closet Space, While The Primary Bedroom Enjoys The Convenience Of A Semi-Ensuite Bath. Elegant Hardwood Flooring Enhances Key Areas, Adding Warmth And Timeless Appeal To The Home. The Finished Lower Level Is Warm And Inviting, Featuring A Cozy Wood-Burning Fireplace In The Rec Room, A Bathroom, A Laundry Area, And A Separate Walk-Up Entrance From The Garage, Along With Abundant Storage Throughout. The Oversized Two-Car Garage, Complete With A Workbench, Offers Ample Space For Parking And Projects. Steps To Parks, Schools, Shopping, And All Amenities, With Easy Access To Commuter Routes, This Prime Location Offers Both Convenience And Lifestyle. With Its Fantastic Floor Plan And Thoughtful Design, This Home Is A Rare Find. Don't Miss Out On This Opportunity To Make It Your Own And Create Lasting Memories! (id:60626)
Royal LePage Your Community Realty
1535 Winville Road
Pickering, Ontario
Rare opportunity to own a beautiful 2 Storey Detached Home In Duffin Heights! Open Concept Layout with Large Windows, California Shutters, 9' Ceilings, Gas Fireplace In Spacious Liv/Din Combined W/ Modern Kitchen, Stainless Steel Appliances and W/O To Yard. Huge Master Bed W/ 4Pc Ensuite & W/I Closet. Hardwood throughout Main Floor. Finished Basement is designed for entertaining and has a large great room, B/I Bar, Laminate flooring & Pot Lights. Family oriented community with Parks and Trails at close proximity. Close to 401/407, Shopping Plazas, Go Train (id:60626)
Dreamnest Realty Inc.
1 Cameron Street
Kincardine, Ontario
Stunning Stone Bungalow on 0.8 Acre Lot in Tiverton. Immaculate 6-year-old custom stone bungalow with 2,811 square ft. of living space on a quiet street in Tiverton, just minutes to Bruce Power & Inverhuron Beach. This spacious home features an open-concept kitchen/dining/living area, 3 large bedrooms, 2 full baths, in-floor heating (gas on-demand), and ductless heat pumps with A/C. Includes a private in-law suite with separate garage entry, full kitchen, bedroom & ensuite. Enjoy a massive covered patio, private backyard, 2 storage sheds, metal roof & cladding, wide concrete driveway & triple car garage. A rare find on a beautifully oversized lot. Don't miss your chance call your Realtor today! (id:60626)
RE/MAX Land Exchange Ltd.
46672 Yale Road, Chilliwack Proper East
Chilliwack, British Columbia
RARE PROPERTY W/ OCP ZONING RES-3 MED DENSITY"”IDEAL FOR APARTMENTS. This 4-BDRM, 3-BTHRM HOME has been tastefully updated & includes a BRIGHT 1-BDRM SUITE"”perfect for family or rental income! The KITCHEN SHOWCASES SLEEK BLACK CABINETRY, NEW FIXTURES, & A MODERN TILE BACKSPLASH. The main living area is warm & welcoming, featuring a brick electric FIREPLACE & BLOND OAK ENGINEERED HARDWOOD FLOORING. Upstairs, you'll find 3 generously sized bdrms, including the primary w/ a walk-in closet & 2pc ensuite. The BSMNT SUITE OFFERS ITS OWN ENTRANCE & LAUNDRY, a beautifully finished kitchen w/ quartz countertops, a lrg bdrm, & a full bthrm. Additional features include a SINGLE-CAR GARAGE, AMPLE STORAGE, a FULLY FENCED YARD & PLENTY OF PARKING W/ SPACE FOR RV/TRAILER. JUST MINUTES FROM DISTRICT 1881! * PREC - Personal Real Estate Corporation (id:60626)
Century 21 Creekside Realty (Luckakuck)
1056 Notre Dame Street
Russell, Ontario
In the heart of Embrun this 2 bedroom + den, 2.5 bath custom-built smart home ,with a south facing view overlooking the Castor river offers 2635 sq. ft. of above-ground living space and is truly turnkey with upgrades and high-end finishes throughout! Step inside and head upstairs to 9-foot ceilings that enhance the bright and airy living room space leading to upper composite deck. The stylish modern kitchen features premium Dekton countertops + backsplash, a large breakfast bar island, ample cabinetry, appliances, upgraded lighting, and walk-in pantry with built-in wet bar area - perfect for entertaining. The spacious primary suite boasts an open concept walk-in closet and a spa-inspired ensuite with his and hers rain-shower heads, wall jets + a freestanding tub. A generously sized second bedroom is complimented by a stylish 4 pc bathroom. Engineered hardwood flooring runs throughout, with tile in all wet areas. The main level offers 10 ft ceilings and even more living space; including a large rec. room (currently used as a gym)with endless potential (including an at home business), a convenient 2 pc bath, plenty of storage and direct access to the backyard (w/ no rear neighbours!) where you can enjoy peaceful views of the river, garden or just relax! Additional features include a heated (in floor radiant) oversized double garage and main floor, integrated sounds system/speakers and smart home system. Close proximity to schools, parks, trails, restaurants, grocery stores and all of the local Embrun amenities has to offer. Don't miss this one! (id:60626)
Exp Realty
1827 Radage Road
Kingston, Ontario
Welcome to 1827 Radage Road, a custom-built raised bungalow set on just over 2 acres of beautifully landscaped, park-like land. Tucked away with two separate driveways, this property offers a peaceful setting surrounded by mature trees, lush greenery, and low-maintenance gardens, the setting feels more like a private retreat than a residential lot. Winding walking trails lead you through the mature trees, fruit trees, a tranquil koi pond, and thoughtfully designed patios, creating an outdoor space that's as functional as it is serene. Whether you're relaxing under the gazebo, enjoying the stone patio with its wood-burning fireplace, or simply taking in the views from the front or back decks, the natural beauty of this property is undeniable. Inside, the main floor features a sunken living room filled with natural light and a cozy wood-burning fireplace. The kitchen was recently updated (2025) and includes Bosch appliances, granite countertops, a built-in spice cabinet, and an eat-up bar. It connects nicely to the dining room and offers a walk-out to the back deck. The primary bedroom is spacious, with a walk-in closet, ensuite bathroom, and a private walk-out to the deck. The lower level has a full walkout with large windows that bring in lots of light. It includes two more bedrooms, a three-piece bathroom with a sauna, and a comfortable family room with radiant flooring, set up like a home theatre and great for relaxing or spending time with family. Two detached garages, one 2-car and one 2.5-car, offer excellent storage or workshop space. Thoughtfully designed and surrounded by nature, 1827 Radage Road is a truly special property that offers privacy and a setting you don't find every day. (id:60626)
Royal LePage Proalliance Realty
1019 Seymour Avenue
Fort Erie, Ontario
Prime Residential SHOVEL READY Development Opportunity HOT DEAL Attention investors, builders, and developers this is your chance to secure an exceptional residential development opportunity in a thriving community of Fort Erie. This strategically located parcel is priced significantly below its appraised value and is fully approved for the development of eight freehold executive townhomes. Key development advantages include: Ready-to-Build: Town and region plan of subdivision approval in hand. All heavy lifting of planning and approval work is already done. Essential Reports Completed: Environmental Impact Study (EIS), Geotechnical Report with soil test data and detailed civil storm water management report with grading plans are ready. Comprehensive Documentation: Civil, architectural, landscape, mechanical, and electrical drawings, plus professional land appraisal report available for serious buyers. Zoned RM1: Ideal for multi-residential, medium-density development. Vendor Take-Back (VTB) May be considered with some conditions. Perfectly positioned near major highways, the U.S. border, and commercial hubs featuring Walmart, Canadian Tire, banks, restaurants, grocery stores, and more, this location is ideal for families and professionals alike. Additionally, surrounded by modern developments, residents will benefit from proximity to top-tier schools, daycare centers, parks, beaches, a brand-new arena, and community spaces.The buyer to pay the development charges, permit fee and other city fees. With Niagara Regions population projected to grow by 40% by 2041, this is an extremely rare and highly lucrative opportunity for the right developer to invest in one of Canadas fastest-growing and most desirable living.destinations.Serious inquiries only. (id:60626)
Ipro Realty Ltd.
54 Angler Avenue
Port Dover, Ontario
Custom Stone & Brick Bungalow on Prime Lot Welcome to this beautifully crafted 2-bedroom stone and brick bungalow, nestled on a prime lot in a serene setting. A charming covered porch welcomes you into a warm tiled entry that opens to rich hardwood floors throughout. The spacious living room features a cozy gas fireplace and elegant tray ceiling, creating a perfect space for relaxation. Two sets of garden doors lead to a large, covered deck overlooking a private, backyard — ideal for outdoor entertaining or peaceful mornings. The kitchen is a chef’s dream with granite countertops, a walk-in pantry, and a central island that flows seamlessly into the generous dining area. The primary bedroom includes a walk-in closet and a view of the lush backyard. Additional features include a two-car insulated garage with gas heating, offering year-round comfort and storage space. This custom bungalow blends quality finishes with thoughtful design — a perfect retreat to call home. (id:60626)
Coldwell Banker Momentum Realty Brokerage (Port Dover)
23 Fernando Road
Toronto, Ontario
Well maintained brick bungalow on a huge pie shaped lot on child safe court! Sep entrance to finished basement with kitchen , bath & Bedroom for Nanny/In-laws/Income! Suits large or extended Family , large driveway fits 6 cars , hardwood flooring, 2 kitchens , fenced backyard+ More (id:60626)
RE/MAX West Signature Realty Inc.
922 Braeside Place
Saskatoon, Saskatchewan
A Legacy of Craftsmanship by the Lake. Welcome to a home that tells a story—a legacy of craftsmanship, strength, and love. Custom-built by its original Greek owners, this over 2,500 sq. ft. Briarwood gem was designed not just to impress, but to endure. Located on a quiet, family-friendly cul-de-sac just steps from Briarwood Lake and Park, this is a residence where timeless construction meets heartfelt tradition. Every inch of this home reflects quality and pride. From the solid materials used throughout to the thoughtful layout built for generations, it’s clear this was more than just a house—it was a dream realized. Inspired by classic Greek design and guided by an unshakable commitment to durability, this property has been lovingly maintained since day one. Outdoors, the legacy continues. Fruit trees flourish, perennials return year after year, and mature garden beds await the next family’s touch. This yard wasn’t landscaped—it was nurtured. Whether you're gathering in the generous living spaces, preparing a meal in the heart-filled kitchen, or relaxing under the shade of a fruit tree, you’ll feel it: this home was made to be lived in, grown into, and cherished. Minutes from both long-standing neighbourhood staples and new amenities, this is your rare chance to own a property where heritage and home go hand in hand. The next chapter is waiting—come write it here. (id:60626)
Coldwell Banker Signature
104 3690 Banff Court
North Vancouver, British Columbia
Spacious, garden-level suite that feels like a house-perfect for downsizers or families! This beautifully maintained 2-bedroom, 2-bathroom home offers generous living space to fit house-sized furniture. A formal dining room and a large eating area offer flexibility for a home office. Expansive windows overlook a 165 square ft bright patio and serene forest surroundings. Cozy up by the fireplace in winter and enjoy the patio, pool, and complex amenities year-round. Parkgate Manor is a quiet, well-managed community you´ll love to call home. Set in a peaceful location and just steps to transit, Parkgate Mall´s shops, restaurants, groceries, library, and recreation centre. Call today! (id:60626)
RE/MAX Crest Realty
1210 - 15 Windermere Avenue
Toronto, Ontario
For those who envision life framed by skyline silhouettes and shimmering lake views - this is it! This rarely offered 2+1 bed, 2 bath residence features a functional split-bedroom layout and over $70K in luxury upgrades and finishes. Designed with contemporary flair, every detail has been thoughtfully curated for the discerning buyer who values comfort, design, and elegance. The finest materials, craftsmanship, and finishes elevate this suite to Architectural Digest-worthy status. Enjoy breathtaking 180-degree panoramic views of the city skyline, shoreline, and sunsets through dramatic 9-ft floor-to-ceiling windows. A wall of glass fills the open-concept living and dining area with natural light, creating a warm and expansive atmosphere. Step onto the balcony to unwind and take in golden hour over the lake. A sleek, contemporary kitchen appointed with a quartz waterfall island, countertops, backsplash, and top-of-the-line appliances. The versatile den overlooks the main living space and can function as an office or nursery. The primary bedroom offers a 4-piece ensuite and double closets, while the second bedroom features floor-to-ceiling windows and ample storage. Premium interior upgrades include designer lighting, custom frosted glass panels with backlighting in both bathrooms, custom designed kitchen, upgraded quartz countertops with waterfall edges, and superior hardwood flooring throughout. Nestled in a lush waterfront enclave, this residence offers the perfect blend of serenity and city life. Just minutes from High Park, Sunnyside Beach, Grenadier Pond, and the Lake Ontario boardwalk, nature and leisure await. You're also under 8 minutes to the charm of Bloor West Village with cozy cafés, fine dining, artisan markets, and boutique shopping. With top-rated schools, hospitals, seamless transit, and only 20 minutes to downtown, every urban convenience is easily within reach. (id:60626)
Royal LePage Terrequity Realty
4326 Centre A Street Ne
Calgary, Alberta
Unlock the potential of this expansive 75’ x 130’ lot (9,750 sq ft) on a tranquil street in the dynamic Highland Park community, zoned R-CG for maximum development flexibility. Units 4324 and 4326 must be sold together for a combined price of $979,000, presenting a rare opportunity for developers and investors. This oversized lot supports multi-family builds, such as 4-6 row townhouses or a semi-detached home plus a detached home, each with suited basements for up to 12 dwelling units (6 primary + 6 secondary suites), all eligible for separate addresses to enhance rental appeal. With a backlane for private garage access, ample space remains for parking and outdoor amenity areas. The east-facing orientation offers potential for stunning views with a two-storey design, elevating long-term value. Located in vibrant Northwest Calgary, this lot is close to transit (potentially qualifying for reduced parking requirements), parks, amenities, and downtown, making it ideal for creating affordable housing in a high-demand area. Seize this chance to shape Highland Park’s evolving growth story with a prime, oversized lot! (id:60626)
Real Estate Professionals Inc.
4324 Centre A Street Ne
Calgary, Alberta
Unlock the potential of this expansive 75’ x 130’ lot (9,750 sq ft) on a tranquil street in the dynamic Highland Park community, zoned R-CG for maximum development flexibility. Units 4324 and 4326 must be sold together for a combined price of $979,000, presenting a rare opportunity for developers and investors. This oversized lot supports multi-family builds, such as 4-6 row townhouses or a semi-detached home plus a detached home, each with suited basements for up to 12 dwelling units (6 primary + 6 secondary suites), all eligible for separate addresses to enhance rental appeal. With a backlane for private garage access, ample space remains for parking and outdoor amenity areas. The east-facing orientation offers potential for stunning views with a two-storey design, elevating long-term value. Located in vibrant Northwest Calgary, this lot is close to transit (potentially qualifying for reduced parking requirements), parks, amenities, and downtown, making it ideal for creating affordable housing in a high-demand area. Seize this chance to shape Highland Park’s evolving growth story with a prime, oversized lot! (id:60626)
Real Estate Professionals Inc.
3339 Victory Crescent
Mississauga, Ontario
Prime Location with Income Potential! Nestled in one of the area's most desirable neighborhoods, this spacious 5-level backsplit sits on a premium corner lot and features 4+2 bedrooms, offering exceptional versatility for extended families or savvy investors. The upper level includes 4 generously sized bedrooms and a beautiful eat-in kitchen complete with recently upgraded stainless steel appliances. This home is ideal for multi-generational families or those looking for rental income potential. The basement units feature a shared kitchen, two spacious bedrooms, and separate side entrances for added privacy (Triple-A basement tenants willing to stay ). Outside, enjoy a concrete walkway leading to a private backyard complete with a shed for storage and plenty of room for entertaining and family gatherings. Located just minutes from Pearson International Airport and major highways (427, 401, 407), and within walking distance to the Malton GO Station, places of worship, schools, shopping, grocery stores, and parks. Dont miss out, this home is priced to sell! (id:60626)
Right At Home Realty
33 Lakeside Greens Close
Chestermere, Alberta
** OPEN HOUSE SATURDAY JUNE 28 from 12 PM to 2 PM!** Welcome to 33 Lakeside Greens Close in Chestermere – a beautifully upgraded home backing onto the golf course and just minutes from the lake.As you enter, you're greeted by a granite tile foyer, a grand curved staircase, and a formal living and dining area—perfect for hosting unforgettable gatherings. The space flows effortlessly into the kitchen featuring an induction range, casual dining area, and cozy family room, which opens to your private balcony where you can unwind with peaceful golf course views. The main floor also features a bedroom ideal for a home office, as well as a laundry/mudroom conveniently located just off the attached garage.Upstairs, follow the custom stair runners to the serene primary retreat, complete with a walk-in closet and a lavish 5-piece ensuite showcasing over $100,000 in upgrades—including heated floors, granite countertops, granite backsplash along the soaker tub, and a granite steam shower for the ultimate spa-like experience. Two additional bedrooms and a vaulted-ceiling bonus room with architectural charm complete the upper level.The fully finished walkout basement offers an expansive recreation space with a third fireplace, a separate side entrance, and sliding doors leading to a beautifully landscaped patio with stunning views of Hole 14 at Lakeside Golf Club. You’ll also find a fifth bedroom, a 3-piece bathroom, a cold room ideal for wine storage or pantry use, and a spacious mechanical room with two high-efficiency furnaces and updated plumbing—this is a Poly-B–free home!Additional highlights include a WiFi-enabled irrigation system to maintain the massive pie-shaped lot, Euroshield rubber shingles with a 50-year hail and wind warranty, two AC units, and triple pane windows fitted with Hunter Douglas blinds throughout the home.This one-of-a-kind home in the sought-after Lakeside Greens community offers luxury, comfort, and lifestyle—all in one perfect package. Don ’t miss your chance to experience it for yourself. (id:60626)
Real Broker
527 Rossland Road E
Ajax, Ontario
Welcome to this beautifully designed 2000 sq ft semi-detached home offering spacious living with large rooms and 4 bathrooms. Bright and airy throughout, the home is fllled with natural light and features an open-concept living and family room - perfect for everyday comfort, andentertaining. The modern kitchen boasts quartz countertops and stainless steel appliances, with a walk-out balcony ideal for relaxing.Conveniently located within walking distance to schools, parks, and shopping, and just minutes to Hwy 401, 407 and Hwy 12 (id:60626)
RE/MAX Hallmark First Group Realty Ltd.
224 - 2432 Lakeshore Road W
Oakville, Ontario
Welcome to The Residences at Bronte Lakeside, Oakville's newest boutique luxury address at 2432 Lakeshore Road West, nestled in the heart of vibrant Bronte Village. This elegant six-storey condominium combines timeless architecture with sustainable design and forward-thinking technology, offering a rare opportunity to live just steps from the lake in one of Oakville's most walkable and charming communities. (2000 characters)This thoughtfully designed pre-construction suite features two bedrooms, two full bathrooms, and 811 square feet of open concept interior space. With nine-foot ceilings and a bright, efficient layout, the home offers both comfort and sophistication in a beautifully scaled design. A private 78 square foot balcony provides a peaceful outdoor space to relax and unwind. Designed for professionals, downsizers, and investors alike, this residence offers the perfect blend of quality, lifestyle, and low-maintenance living in a truly sought-after neighbourhood. Residents will enjoy a curated collection of hotel-inspired amenities, including a rooftop terrace with panoramic views of Lake Ontario, dining and lounge areas with barbecues, a private garden, fitness centre, pet spa, party room, games room, coworking lounge, and secure bike storage. A smart energy system enhances comfort while supporting long-term efficiency year-round. Enjoy life just moments from scenic trails, lakefront parks, and the shops and restaurants of downtown Bronte. With limited suites remaining, this is your chance to be part of an exceptional lakeside community. Schedule your private appointment today. (id:60626)
Royal LePage Signature Realty
#20 4295 Old Clayburn Road
Abbotsford, British Columbia
Welcome to Sunspring Estates! This beautiful family home is spacious and elegant featuring an open floorplan, laminate flooring, tall, dark cabinets and plenty of storage. Walk out to the covered living space with gas fireplace and enjoy the beautiful view of farmland and nature to the east! Convenient powder room on main floor and office space. Upstairs you'll find a HUGE primary bedroom with walk-in closet and large ensuite. 2 additional spacious bedrooms with Jack n' Jill bathroom and convenient laundry room (with sink!). Large rec room on ground floor level with walk out access to the fenced yard. Head down the street for a short walk to Clayburn Village for your favourite flavour of ice cream or a quick trip to Lepp Farms! Close to Abbotsford Christian Schools & Sandy Hill Elemen. (id:60626)
Macdonald Realty (Langley)
875 17th Street
Hanover, Ontario
Welcome to this exceptional 3+1 bedroom bungalow, offering over 3000 sq. ft. of beautifully finished living space on a generous 75 x 130 ft lot perfectly nestled against a backdrop of mature trees for privacy and tranquility.Step inside to discover luxury finishes and thoughtful design, including: Elegant quartz countertops and white-grey washed cabinetry in a chef-inspired kitchen. Trayed ceilings, rich hardwood floors, and abundant natural light throughout. A stone gas fireplace with custom built-in cabinetry, cleverly concealing a bar ideal for entertaining. Spacious oversized double garage with ample room for storage and vehicles. The main level boasts: A master retreat with a large walk-in closet and luxurious 4-piece ensuite. Two additional full-sized bedrooms and a second full bathroom. Stunning views of the treed backyard from the open-concept living and dining areas. The fully finished lower level offers: A generous rec room, perfect for games, movie nights, or family gatherings. A large fourth bedroom, full bathroom, a dedicated home office, and a substantial storage room. In-floor heating, an air exchanger, water softener, and water filtration system for year-round comfort and quality living. This home combines elegance, space, and nature in a rare, sought-after setting. Whether you're relaxing with a book by the fireplace or entertaining guests indoors or out, this property truly has it all.(Lawn has irrigation system; 9 x 12 shed has concrete floor and power.) (id:60626)
Keller Williams Realty Centres
37 - 1061 Eagletrace Drive
London North, Ontario
Stunning All-Brick Two-Storey Home in Desirable North London. Nestled on an oversized pie-shaped lot, this immaculate home offers luxury living with plenty of space for family and guests. The double car garage provides convenient inside entry to the main floor laundry room, ensuring practical, everyday ease. With 9' ceilings and 8' doors, the open-concept main floor is both airy and inviting, featuring elegant upgrades such as ceramic and hardwood flooring. The great room offers the perfect blend of comfort and style with a cozy gas fireplace, while the eat-in kitchen boasts a central island, ideal for casual dining and entertaining. Step through the patio doors to a wrap-around patio and enjoy the sun by the on-ground heated pool, the ultimate setting for summer get-togethers. A standout feature is the main floor bedroom, perfect for guests or multi-generational living. Upon entering, be captivated by the grand two-storey foyer and the stunning staircase leading to four generously sized bedrooms. The luxurious primary suite is designed for the modern professional, featuring a custom Neiman Market Design walk-in closet, a soaker tub, double sinks, and a spacious walk-in shower. The partially finished basement adds even more versatility to the home, with a large family room offering plenty of space for gatherings or relaxation. This beautifully designed family home is move-in-ready! (id:60626)
Pinheiro Realty Ltd
107 Dorchester Drive
Grimsby, Ontario
Grimsby home on one of the most sought after streets facing the Niagara Escarpment. This immaculate bungalow is ready and waiting for you to enjoy the beauty of the Niagara Escarpment! Enjoy the southern exposure into your updated kitchen! Easy living layout with eat in kitchen, formal dining room, sunken family room with access to the deck to enjoy the maintenance free rear yard with just perennials and shrubs! Primary bedroom is extra large with patio door leading to the rear deck! Finished Lower level with rec room and additional two bedrooms. Get into Grimsby, where commuters love to live with the ease to they highway and all the community events that are on going thru the year for all the family members! **EXTRAS** Updates Include: Shingles 2024, Furnace and A/C , Ecobee thermostat 2023, Fridge 2024, Dishwasher 2022. (id:60626)
RE/MAX Escarpment Realty Inc.
21 Beverly Street
Springwater, Ontario
Looking for a great family home in Elmvale with plenty of space? Look no further! This bungalow is a true gem, featuring plenty of space for potential extended family or multi-generational living. Inside, you'll find hardwood and ceramic flooring, an open concept kitchen and living room, and a separate dining room. The kitchen is truly the heart of the home, featuring quartz countertops, ceramic backsplash, stainless steel appliances, and a clean modern aesthetic. Beautifully renovated, 5 pc Primary ensuite bath is the epitome of modern luxury, featuring a gorgeous stand alone tub and separate shower with glass door & surround, as well as a rain shower shower head. Lower level offers lots of extra living space, another gorgeous 3 pc bath and a separate entry. Other features include smart thermostat, Govee exterior accent lighting, new steel entry door, hot tub & gazebo, fully fenced backyard, interlock walkway. Double garage feat's 2 Wi-Fi enabled garage door openers & storage loft accessible via stairs. Come to Elmvale and experience all the charm of living in a small town. Offering many year-round events & festivals, restaurants, shopping and so much more! Just waiting for your family to call it their own! Some pictures have been digitally staged to show potential. (id:60626)
Sutton Group Incentive Realty Inc.
48 Barbican Trail
St. Catharines, Ontario
Welcome to your dream home on the sought-after Barbican Trail, a stunning full brick residence that has been beautifully maintained and updated through the years. Barbican Trail is a highly desirable community celebrated for its tranquil atmosphere and family-oriented vibe. This 2-story home boasts over 3,500 sq. ft. which offers 2 kitchens 7 bedrooms and 5 full baths, including 3 ensuites, making it perfect for multigenerational families or those seeking rental opportunities. The impressive curb appeal features a spacious 3-car wide concrete driveway accommodating up to 9 vehicles and a double garage. The main level welcomes you with a cozy living room, elegant dining room, and a sleek modern kitchen equipped with quartz counters and stainless steel appliances. A family room with a gas fireplace provides warmth and connection while this could also be used as a main floor bedroom as it is connected to a full bathroom. Ascend the spiral staircase to the upper level, where you will find four spacious bedrooms, including two master bedrooms with ensuites. Two other bedrooms share another well appointed full bath. The lower level, fully renovated in 2020, features a separate garage entrance, additional kitchen, bath, and laundry, plus easy access to the outdoor pool, deck and bbq area via walk-out patio doors. Step outside to your private oasis, featuring a newly lined in-ground pool and a multi-level deck, ideal for entertaining and summer gatherings. Enjoy the breathtaking views of the Toronto skyline from your beautiful ravine lot, all while being conveniently located near Brock University and the Pen Centre.This neighbourhood is perfect for those looking to embrace a suburban lifestyle, as it is surrounded by lush green spaces, natural landscapes, walking trails, and parks, all while providing easy access to urban amenities. Don't miss the opportunity to own this exquisite home that seamlessly blends modern elegance with practical living in a prime location. (id:60626)
Revel Realty Inc.
434 Eastside Road
Okanagan Falls, British Columbia
This beautifully designed home captures the essence of Okanagan living, with expansive windows on the main level that frame stunning views. The spacious kitchen is perfect for entertaining, featuring a large island that seamlessly connects to the open-concept living area—ideal for gathering with family and friends while enjoying the scenery. The main floor offers two bedrooms and two bathrooms, including a spacious primary suite complete with a walk-in closet and a private three-piece ensuite. Downstairs, you'll find an additional bedroom, a full bathroom, a generous family room, and plenty of storage space—ideal for growing families or hosting guests. Adding further value, the property also includes a non-conforming walk-out suite, providing excellent potential for extended family use or rental income. A double-car garage, along with extra space for an RV with full RV hookups or other recreational vehicles, adds convenience and versatility to the property. (id:60626)
Chamberlain Property Group
Con 7pt Lot 7 Century Farm Road
Kawartha Lakes, Ontario
Come put down some roots and build your getaway in the country on approx. 83.07 acres. Approx. 68 acres of workable land. Environmentally Protected portion and some bush. End of the property runs along a creek. Conservation area close by. An easy commute to Port Perry, Janetville and the GTA. (id:60626)
Royal LePage Kawartha Lakes Realty Inc.
2995 County Rd 43 Highway
Montague, Ontario
Welcome to 2995 Highway 43. Nestled on a lovely mature lot, with direct frontage on the Rideau River, this exceptional all-brick bungalow offers the rare opportunity to live in one of Canadas most treasured heritage settings. Overlooking the serene Edmonds Lock station and part of the UNESCO- designated Rideau Canal system, this home is a true Gem in a peaceful, picture, perfect location. Lovingly maintained and always well cared for, the home welcomes you with a gracious front entrance into a vestibule and bright foyer that leads to sunken living room with cozy wood fireplace, beautiful built in cabinetry and breathtaking views of the water. Rich hardwood flooring flows throughout the main living areas, creating a warm and timeless atmosphere. The kitchen is beautifully appointed with ample cabinets, centre island, pantry and generous counter space. Just off the kitchen you will find a large dining room, and bright and spacious family room with propane fireplace, ideal for hosting friends and family. A three-season sunroom with an extended patio invites you to unwind and immerse with the sound of the falls, entertain, or soak in the joys of summer by the river- from paddle boarding and kayaking to evenings by the fire. The main floor also features a practical laundry area located at the family entrance from the oversized two- car garage. Three generously sized bedrooms, including a bright and airy primary suite with double closets and private 3 pc ensuite. The entire home is filled with natural light and offers a wonderful sense of space and comfort. The basement is partially finished with an office and den, and offers incredible potential- gym, workshop, additional bedrooms etc. This is more than just a home- it's a peaceful, well maintained retreat where nature, history and lifestyle come together. A truly beautiful place to call home! Call for personal viewing today! (id:60626)
RE/MAX Affiliates Realty Ltd.
108 Bradford Place
Bedford, Nova Scotia
Welcome to 108 Bradford Place in the feverishly popular and sought-after Waterberry Park community of West Bedford. This exciting, 7 years young, 4-bedroom / 3- full bathroom modern home sits on a beautifully landscaped and partially fenced-in lot and has been meticulously maintained by its original owners. The curb appeal of the street and homes with its abundance of custom architectural builds, paver stone driveways, and chic modern designs create a lasting first impression. Inside, discerning buyers will fall in love with the attractive open-concept floor plan and gorgeous high-end finishes. The main floor has an inviting wall-papered foyer with french doors, a street-facing bedroom/office (perfect for extended family), a full bath + laundry room, a delightful chef's kitchen with gorgeous mocha cabinets, large sit-up island and granite surfaces, high-ceilings, a spacious living room with a feature wall gas fireplace, a custom beverage bar with bonus storage in the dining room and patio doors to an over-sized entertainment deck with privacy panels and stairs to the yard! A full view of your gorgeous perennials, large 12x16 garden shed and warm sun all day long! The penthouse primary bedroom MUST be seen in person, features the entire upper level and is partnered with a spa-like ensuite with custom glass shower, soaker tub, double vanity and large walk-in closet. The basement will not feel so "down" with two more large bedrooms, a large rec room, home theatre/flex room and lots of storage. This ingenious layout is distinctly practical, ideal for hosting overnight guests or a family with older children. The home features solid-surface flooring throughout, as well as a natural gas ducted heat pump system for heating and cooling, and energy efficiency/ savings! This home features a host of custom details you will not find in new construction today at this price. Contact your agent for a list of upgrades. This home is truly special and should not be missed. (id:60626)
Royal LePage Atlantic
1674 Princelea Place
Mississauga, Ontario
Beautifully Renovated Home in a Prime Family-Oriented Neighbourhood! Welcome to this stunning, move-in-ready home situated on a private lot in one of the area's most peaceful and family-friendly communities. Perfect for families or professionals, this property blends modern upgrades with timeless design in a quiet, convenient location. The home has been completely renovated on both the main and upper floors, offering a fresh and contemporary living experience. The main floor showcases stylish pot lights throughout, smart switches for effortless lighting control, and no carpet making for easy maintenance and a sleek, clean look. The spacious living room is enhanced with built-in speakers, creating the perfect atmosphere for entertaining or relaxing. Step into the beautifully updated kitchen featuring matching quartz countertops, backsplash and waterfall island, delivering a seamless and elegant aesthetic. The kitchen flows effortlessly into the dining and living spaces, making it ideal for hosting family and friends. Upstairs, you'll find beautifully finished bedrooms with modern flooring and tasteful upgrades, offering comfort and style throughout the home. The unfinished basement provides endless potential. Create a home gym, theatre, additional living space, or custom suite tailored to your needs. Located in a quiet neighbourhood known for its great schools, safe streets, and welcoming vibe, this home is an excellent choice for families of all sizes. You'll also enjoy proximity to community centres, parks, trails, and recreational facilities, making it easy to stay active and connected. Conveniently close to world-class shopping, upscale restaurants, and premier entertainment venues, this location offers the perfect balance of lifestyle and luxury. This beautifully updated home checks all the boxes don't miss your chance to make it yours! (id:60626)
Exp Realty
223 Delaware Street N
Middlesex Centre, Ontario
Location! Location! Situated in the heart of the lovely Village of Komoka & on almost 1/2 acre mature lot is this spacious & immaculate 3 Bedroom, 2.5 Bath 2-storey home with double garage--all within walking distance to public elementary school, parks & playground, community centre, shopping & much more. This lovely home boasts: attractive curb appeal with covered front porch & ample driveway parking; landscaped exterior with mature shade trees and gardens; light-filled interior with oversized mullion windows & open flowing floor plan; neutral decor & carpet free; welcoming foyer; living room with wood stove; separate formal dining area; open plan family room and beautiful custom kitchen w/maple cabinetry, island, appliances & sunny east-facing bayed breakfast area; main floor laundry with washer & dryer & 2pc powder room; 3 generously sized bedrooms on the upper level feature huge primary with 4pc ensuite & walk in closet; the upper level also features an office/study area; the finished lower level boasts versatile living space for relaxation + cold room and ample storage. Enjoy outdoor entertaining & relaxation on the large sundeck plus all lawn space your family could desire! This impeccably maintained home in a quiet neighbourhood is just waiting for you and your family to move in! Short drive to London & easy access to HWY 402 for commuters. (id:60626)
Royal LePage Triland Robert Diloreto Realty
4228 Liberty Crossing
London South, Ontario
Welcome to this beautifully designed to-be-built 5 bedroom+Den, 3.5-bathroom home offering approx. 2,200 sq.ft. of elegant living space in a family-friendly neighbourhood. With a double-car garage, modern finishes, and a fully finished basement with a private granny suite, this home is perfect for growing families, multi-generational living, or rental income potential. The main floor boasts a bright and open-concept living area with large windows that fill the home with natural light. The chef-inspired kitchen features stylish cabinetry, stainless steel appliances, ample counter space, and a breakfast bar ideal for both everyday living and entertaining. A separate dining area and cozy family room complete this welcoming space. Upstairs, you'll find 4 spacious bedrooms including a luxurious primary suite with a walk-in closet and spa-like ensuite, complete with a soaker tub and separate shower. A second full bath, additional well-sized bedrooms, and upstairs laundry add comfort and convenience. The granny suite in the basement offers exceptional flexibility, complete with its own kitchenette, laundry, living area, and private bedroom perfect for extended family, guests, or as a secondary unit.Step outside to a generous backyard, and enjoy ample parking with a double driveway. Situated close to schools, parks, shopping, and major transit routes, this home offers everything you need in a prime location. This home is to be built giving you the opportunity to select from a variety of floor plans and finishes to suit your style and needs. Contact the Listing Agent today for more details, available lots, and customization options. Don't miss your chance to build your dream home! (id:60626)
Nu-Vista Premiere Realty Inc.
148 Harvest Hills Boulevard
East Gwillimbury, Ontario
Welcome to this stunning and well-maintained 3-bedroom townhome nestled in the desirable Harvest Hills community! This inviting home boasts a spacious open-concept floor plan, complete with elegant hardwood and ceramic flooring on the main level and soaring 9-ft ceilings. Enjoy the convenience of direct garage access from inside the home. The primary bedroom features a walk-in closet and a private 4-piece ensuite, while all bedrooms come equipped with ceiling fans. The fully finished basement offers the perfect space to relax or entertain, featuring a large recreation room, a cozy gas fireplace, and a generous window overlooking the backyard. Perfectly located within walking distance to Phoebe Gilman Public School, Costco, shopping, and a variety of restaurants. Commuters will love the easy access to Highways 404 & 400. Recent Updates Include: Shingles, boiler furnace, water softener, and hot water tank (2022), Central A/C (2024), Central vacuum roughed-in, hardwired security system and Energy Star rated for efficiency. (id:60626)
RE/MAX Prime Properties
204, 3000b Stewart Creek Drive
Canmore, Alberta
Welcome to your ideal Canmore retreat—where modern comfort meets mountain adventure.This beautifully designed 2-bedroom, 3-bathroom townhome blends contemporary living with the best of the active Canmore lifestyle. With an open-concept layout, the main floor seamlessly connects the kitchen, dining, and living spaces—perfect for entertaining or unwinding with family and friends. Also, both bedrooms feature their own ensuite bathrooms, while the main floor still offers a 2pc bathroom for guests.Be prepared to fall in love this Summer with the massive mountain views and fantastic golden sunsets from either of your private decks—a perfect spot to relax & recharge, or enjoy a meal with friends in a serene and private setting. Practicality meets convenience with two titled underground parking stalls and a large storage cage—plenty of room for your bikes, skis, and all your mountain gear. Say goodbye to icy windshields and chilly mornings!Located right on the scenic walking and biking path to downtown Canmore, this home puts you within easy reach of hiking and biking trails, the off-leash dog park, Stewart Creek Golf Course, the TSMV frisbee golf course, and several playgrounds. And with the new Gateway Shops development on the rise, you’ll soon be able to walk or bike to grab groceries, enjoy a coffee, or meet friends at the neighborhood brewpub.This is more than a home—it’s a lifestyle.Come see it for yourself. Your Canmore adventure starts here. (id:60626)
RE/MAX Alpine Realty
57 Violet Street
Barrie, Ontario
Welcome to your next family home! Situated in a quiet, family-oriented neighbourhood, this spacious residence combine comfort, functionality, and long-term value. With excellent schools, scenic parks, and walking trails, this location is perfect for growing families. The main floor features a bright, welcoming layout and a beautifully refreshed kitchen with refinished cabinetry and updated stainless steel appliances, creating a modern and functional space for everyday living. Upstairs, you'll find four generously sized bedrooms and two full bathrooms, including a private primary suite with a walk-in closet and ensuite. Step outside to your personal backyard oasis featuring a well-maintained in-ground pool with a recently replaced heater, perfect for summer entertaining and making lasting family memories.The fully finished lower level with newer flooring features two more bedrooms, a full kitchen, a four-piece bathroom, and a separate living area ideal for multi-generational living, guests, or rental income. Enjoy peace of mind knowing that major components have been well cared for, with windows and roof in excellent condition and plenty of life remaining, reducing the need for major expenditures for years to come.With flexible living space, thoughtful updates, and a location close to every amenity and commuter routes, this home is move-in ready and built for lasting memories. Don't miss your chance to see it, schedule your private showing today! (id:60626)
RE/MAX Hallmark Chay Realty
101 Rudy Avenue
East Zorra-Tavistock, Ontario
Stunning custom built R50 (solid cement) home located in a desirable neighbourhood. Features of this great home include, open concept main floor with a living room and a main floor family room with a gas fireplace, a spacious eat in kitchen with a walk out to your own private oasis, main floor laundry. The 2nd level offers 3 bedrooms or a 4th bedroom or a upper floor family room, plus an ensuite bath. The basement offers a spacious family room with a pool table, 3 pc bath, an office or 5th bedroom. There is also a basement walk up from the basement to the garage, ideal for a granny suite or if you wanted to make an income apartment. This home has been freshly painted, new carpet, some new lighting and so much more. With a home like this, there is no need to go to the beach. Private fully fenced rear yard featuring 18 x 36 inground pool, stamped concrete patio, pool shack bar, with a cement counter and phone and cable. This is one home you don't want to miss. All you have to do is move in and enjoy. (id:60626)
RE/MAX A-B Realty Ltd
107 Dorchester Drive
Grimsby, Ontario
Grimsby home on one of the most sought after streets facing the Niagara Escarpment. This immaculate bungalow is ready and waiting for you to enjoy the beauty of the Niagara Escarpment! Enjoy the southern exposure into your updated kitchen! Easy living layout with eat in kitchen, formal dining room, sunken family room with access to the deck to enjoy the maintenance free rear yard with just perennials and shrubs! Primary bedroom is extra large with patio door leading to the rear deck! Finished Lower level with rec room and additional two bedrooms. Get into Grimsby, where commuters love to live with the ease to they highway and all the community events that are on going thru the year for all the family members! Updates Include: Shingles 2024, Furnace and A/C , Ecobee thermostat 2023, Fridge 2024, Dishwasher 2022. Some picture are virtually staged. (id:60626)
RE/MAX Escarpment Realty Inc.
112 English Crescent
Blandford-Blenheim, Ontario
Charming Bungalow Backing Onto Greenspace with In-Ground Pool in Plattsville. Welcome to this beautifully maintained 3-bedroom bungalow built in 2014, located in the peaceful and family-friendly community of Plattsville. This move-in-ready home perfectly blends modern comfort and serene outdoor living. Step inside to a bright and spacious open-concept kitchen and living area, perfect for entertaining or relaxing with family. The kitchen features modern finishes, ample cabinetry, a large pantry, and a seamless flow into the living space. Downstairs, you'll find a fully finished basement with a beautiful, cozy fireplace in the Rec Room, abundant storage space, and a utility/laundry room (with more storage). The third bedroom, on the lower level, offers privacy and flexibility for guests, a home office, or a teen retreat. Enjoy the outdoors in your large, private deep backyard, which backs onto lush green space no rear neighbours! The highlight of this outdoor oasis is the in-ground fiberglass pool (added bonus of no liner!), ideal for summer fun and entertaining, and BBQs on the deck. Have peace of mind with a whole home generator with auto-transfer so you never have to worry about power outages. Reverse Osmosis and an Iron water filter are also included for the best quality water. Don't miss your chance to own this gem in a quiet, growing community just a short drive from Kitchener, Waterloo, and Cambridge. (id:60626)
RE/MAX Twin City Realty Inc.
186 Timberwalk Trail
Middlesex Centre, Ontario
Welcome to this stunning One Floor Bungalow 2 plus 2 bed room Home by Legacy Homes, soon to start building and should be completed by end of Oct/Nov 2025. A beautiful exterior with brick and stucco that catches the eye of all who drive by. This home has a total finished area of 2941 sq ft (1739 main and 1202 lower) of total luxury. 9 ft ceiling on main floor through out plus 10 ft ceilings in the Great room and dining area. Hardwood and ceramic through the entire main floor and luxury wide plank flooring throughout finished area in the basement. The kitchen is of a beautiful, European style with a walk in pantry, centre island, quarts counters, wide open to eating area and great room with gas fireplace and built-ins on either side. .Loads of windows across the back and front of this home .Large primary bed room with stunning ensuite with glass shower and stand alone soaker tub, 2 sink vanity with quarts counters and also a big walk-in closet. Second bed room is of a good size, separate from primary with a large closet and a full bath near by. Open concept dining and study area as you walk in. Open stair case leading to wide open rec room 26 ft by 22 ft which is great for large gatherings. 2 more bedrooms and one full bath in lower, extra high basement ceilings which is grand. This a very well laid out home on a quiet crescent in a fantastic area minutes to London. Legacy Homes has other layouts and designs but also is a complete custom builder that can make your ideas of your new home come true. Other lots to choose from. Legacy has a one floor to show presently being built almost finished. Note: pictures shown are from a previous home and may have differences from the home currently being built. (id:60626)
Nu-Vista Primeline Realty Inc.
4 - 80 Barton Street
London East, Ontario
Welcome to London's best-kept secret! Tucked behind a discreet gate in the heart of Blackfriars lies a private estate community most people don't even know exists. Unit 4 Barton St. is 1 of 4 homes in Raleigh House and part of only 12 exclusive homes in Blackfriars Estate. This iconic property offers rare privacy just minutes from downtown, the hospital, and Western University. Inside, you'll find refined, one-floor living reimagined - an elegant blend of timeless design and modern function. The showpiece? A custom magazine-worthy kitchen with premium appliances, oversized island and custom cabinetry built for the home chef who entertains with ease.The open-concept layout is warm and inviting, with rich hardwood floors, gas fireplace, 10 foot ceilings, and natural light pouring in from every angle. The kitchen and living area lead to a large balcony with an automatic awning, perfect for morning coffee. The primary suite is a calming retreat with a spa-like ensuite and custom walk-in closet. A second bedroom offers flexibility for guests or office space. Downstairs, the lower level features a roughed-in elevator ready to be brought back into service and opens onto a second covered porch with views of the pool. Outdoors, enjoy common use of the in-ground pool and lush gardens. This unit offers effortless parking with a single-car garage plus an extra surface space, all within the comfort of a secure, gated community. No lawn to mow. No snow to shovel. Just lock & leave. Whether you're downsizing from a larger home or seeking a quieter lifestyle close to the vibrancy of Richmond Row, this home delivers on luxury, location, and lifestyle. Why you'll love it here - exclusive gated estate, steps to downtown, luxury kitchen with high-end finishes and appliances, 1 floor living with 2 outdoor balconies, common use of pool, cookhouse and landscaped grounds, walking distance to Thames River, trails, shops, and restaurants, maintenance-free lifestyle in a beautiful setting! (id:60626)
A Team London
45 Compass Trail
Central Elgin, Ontario
Stunning Executive Home on Ravine Lot in Port Stanley Welcome to your dream home! This exquisite 4-bedroom, 2.5-bath executive residence is just 2.5 years young and situated on the largest lot in the neighbourhood a rare 195' deep and over 100' wide at the rear backing onto a peaceful treed ravine for ultimate privacy and serenity. From the moment you arrive, the charm of the front porch and the curb appeal of the double car garage set the tone for what's inside. Step through the front door into an airy, light-filled space boasting vaulted ceilings, hardwood flooring throughout the main level, and a floor-to-ceiling fireplace that anchors the open-concept living and dining areas. The heart of the home is a gourmet kitchen designed to impress, complete with quartz countertops, premium cabinetry, and an oversized island perfect for entertaining. The kitchen seamlessly flows into the dining room and spacious living area, all with views of the private, treed backyard. The main-floor primary suite is a retreat unto itself, featuring a luxurious ensuite bath and a generous walk-in closet. A versatile front den or bedroom, convenient main floor laundry with a walk-in closet/mudroom combo, and a powder room round out the main level. Upstairs, you'll find a bright loft area, two large bedrooms, and a beautifully appointed 4-piece bath ideal for family or guests. The unspoiled basement offers large windows and incredible potential for development whether you envision extra bedrooms, a home gym, or a spacious rec room. Enjoy summer evenings on the back deck, or explore the endless potential of the massive backyard that backs onto mature trees and trails your private nature retreat. Located just a 10-minute walk to Little Beach and the vibrant village of Port Stanley, with its charming shops, restaurants, and walking trails, this home is the perfect blend of luxury, lifestyle, and location. Don't miss your opportunity to own this exceptional property book today! (id:60626)
Royal LePage Triland Realty


