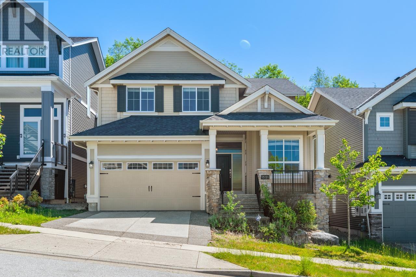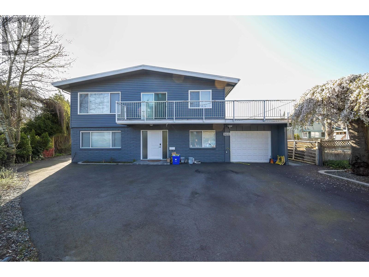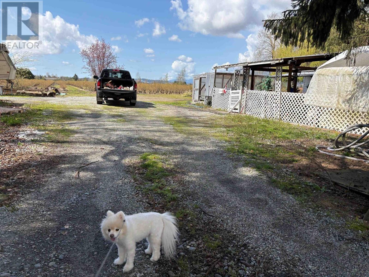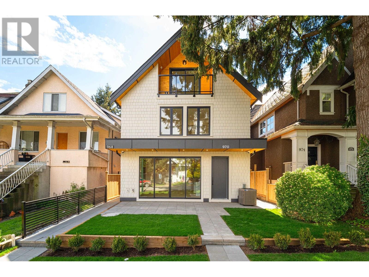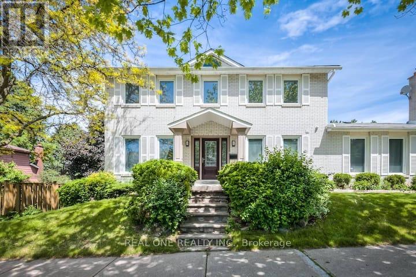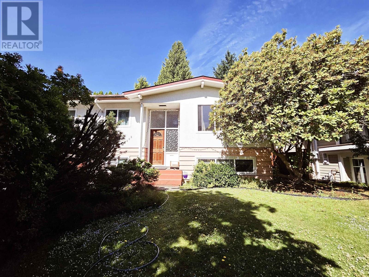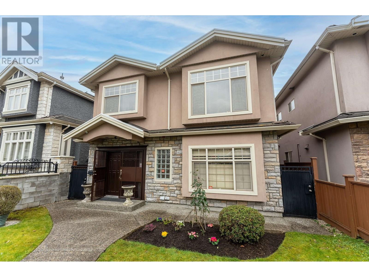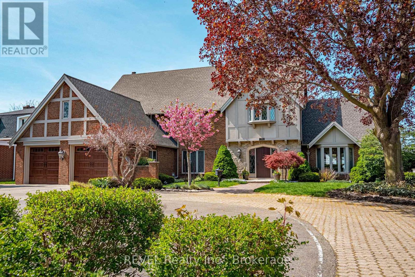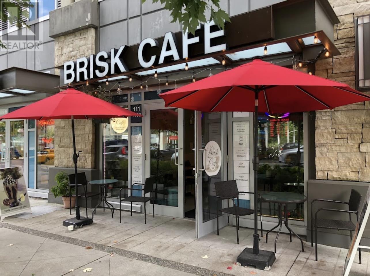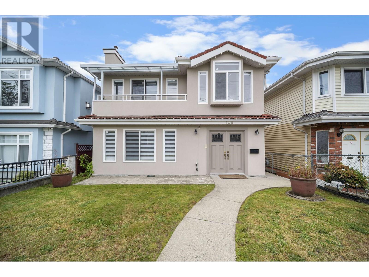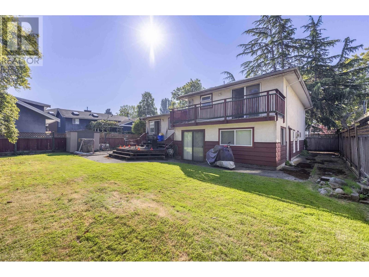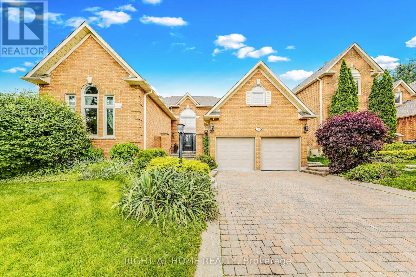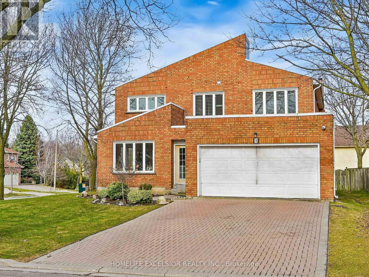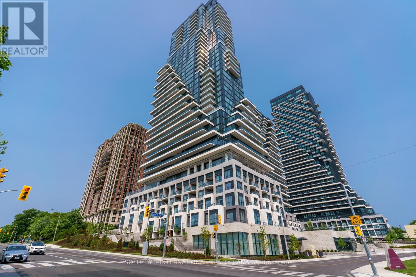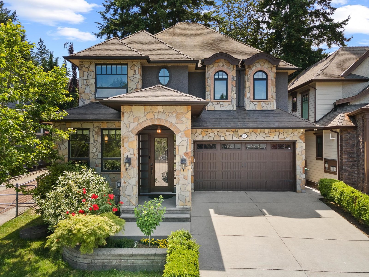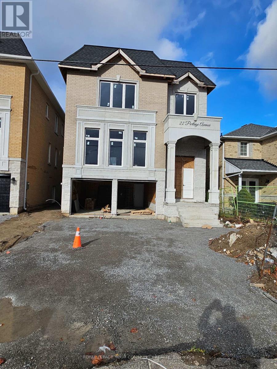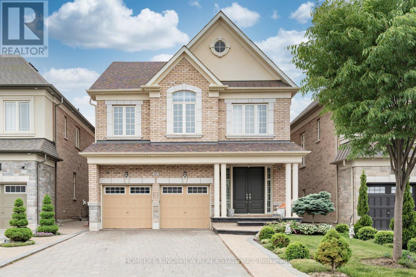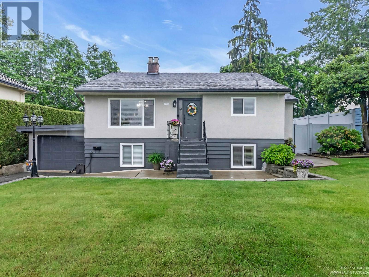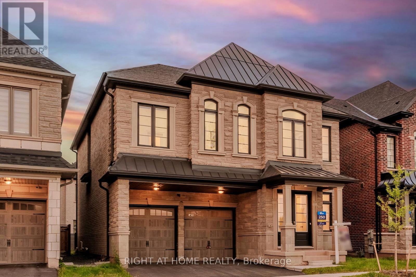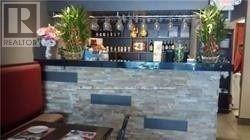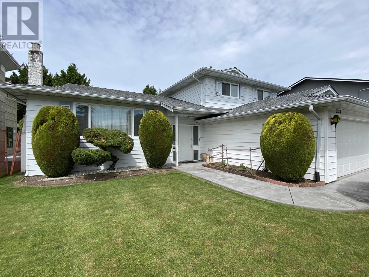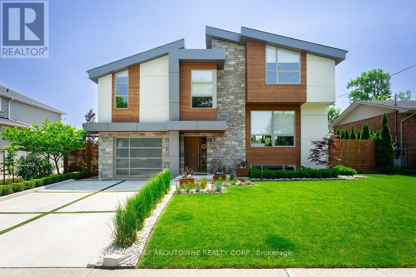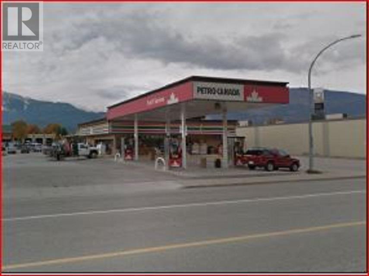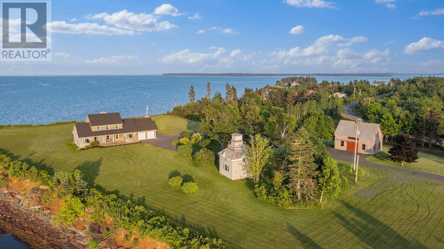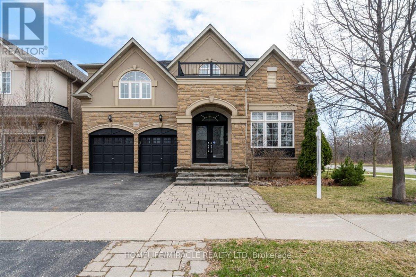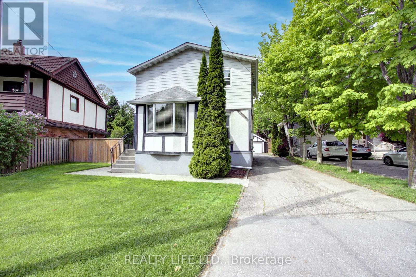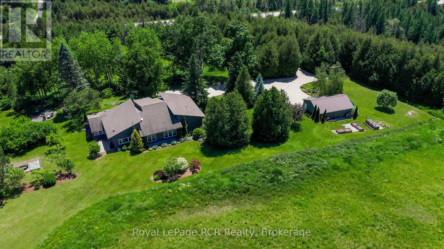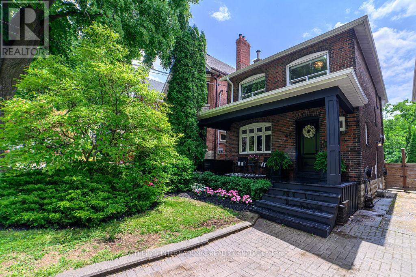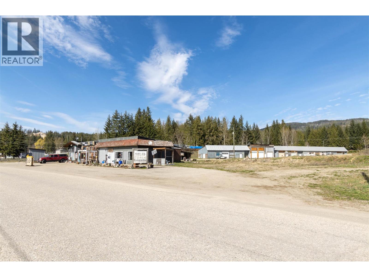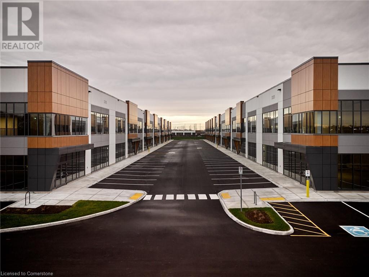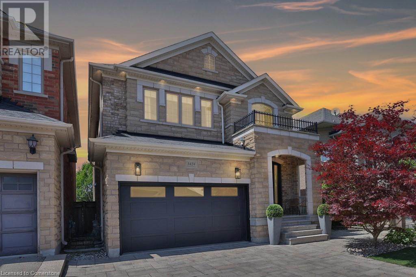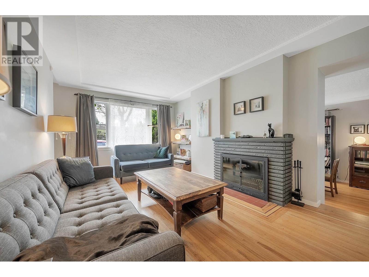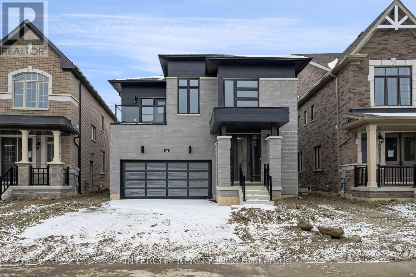1521 Shore View Place
Coquitlam, British Columbia
GORGEOUS MORNINGSTAR BALSAM HOME. AT THE TOP OF BURKE MTN !! Engineered floors on the main level, open concept, vaulted ceiling and a large private yard off the Dining Area. Fabulous Chef's Kitchen boasts quality cabinets, brown quartz counters, huge entertaining island, walk-in pantry & high end appliances. Great Room features a sleek, contemporary gas fireplace, built-in shelves and oversized windows looking out at private yard! Up are 3 generous bedrooms including a fabulous Master with walk-in closet and stunning ensuite with free standing elegant tub and walk-in shower. Below features 2-bedroom LEGAL SUITE and a family room, full bath & separate entrance! (id:60626)
Pacific Evergreen Realty Ltd.
9031 Glenbrook Court
Richmond, British Columbia
Newly updated beautiful home. This fully renovated 6-bedroom, 4-bathroom home sits on a spacious 7,266 sq. ft. lot in Richmond's prestigious Saunders, quiet and safe neighborhood. It has 2 kitchens and 2 living rooms, Rental suite with separate entrance. Featuring: double glazed windows, kitchen with new countertops, updated appliances, and contemporary cabinets, complemented by renovated bathrooms. Close to school, transit, park & shopping. Contact us to book your private showing. (id:60626)
Nu Stream Realty Inc.
12853 Harris Road
Pitt Meadows, British Columbia
Fabulous fully operational 4.5 acre blueberry farm in north Pitt Meadows. Blueberry farm rent for $5000 per year, have 2 bed and 1 bath house, also You can build another your dream home . This farm close Lougheed Highway, walk 5 minute to bus station, Pitt Meadows city center and Pitt Meadows golf Club, drive 5 minute to shopping Center Walmart, Costco, Homedeport, etc. Potential for rezoning in the future. (id:60626)
Laboutique Realty
6096 Service Street
Burnaby, British Columbia
Attention Investor & Developer! Rarely available 59 x 125 lot with lane in the highly desirable Upper Deer Lake area of Burnaby! This well-maintained 2-level home offers 2,327 sqft of living space with 5 bedrooms, 3.5 baths, and a separate entrance-ideal for extended family income. Prime location close to transit, Deer Lake Park, schools, and just minutes to Metrotown, BCIT, and SkyTrain. Zoned under the new Small-Scale Multi-Unit Housing District, this property presents exciting development for multiple units. Great opportunity to live in, rent out, or build your dream project. Tenant will move out in End Sep 2025 and Oil tank scan certification is available upon request. All measurements and zoning to be verified by buyer/buyer's agent. (id:60626)
RE/MAX Crest Realty
Pt Lt 3 Concession 13 Zion Road
Ashfield-Colborne-Wawanosh, Ontario
Here we have a beautiful 105 Acre flat parcel of land located on Zion Road between Lucknow and Amberley, one Concession South of HWY 86. With an efficient 85.13 Acres workable consisting of Burford Loam and Perth Clay Loam soil, this makes an excellent productive parcel to crop. The back of the property also hosts a mature 17+ acre mixed hardwood bush. Adding to the attraction here, there is an additional 243 acres available around the corner on Kerry's Line (0.5km), a rare find totalling 320+ workable acres available in tight proximity! (id:60626)
RE/MAX Centre City Realty Inc.
RE/MAX Centre City Phil Spoelstra Realty Brokerage
970 W 17th Avenue
Vancouver, British Columbia
Don't miss out on this spacious and bright FRONT 1/2 DUPLEX nested on a quiet street in Cambie, one of Vancouver's best neighborhoods. Superior transit, shopping and dining, and next door to Douglas Park with ample open fields, community centre, and playground area. This home features functional floor plan, large kitchen with high end appliances, living / dining space and powder room on main level and 3 bedrooms with on suites on the second and third level. Large floor to ceiling windows, custom millwork, radiant in-floor heating, HRV, central A/C, security system, 556 square ft of crawl space that can be used for additional storage, private yard and detached garage. (id:60626)
Prompton Real Estate Services Inc.
25 Tumbleweed Road
Toronto, Ontario
Attentions To All Investors & Home Owners!! Superb Locations!! Welcome To This Stunning & Brand New Finishes Airbnb Home Situated In The Quiet & Friendly Heart Of Don Valley Village Community. Over 400K $$ Spent On The Fabulous Upgrades Thru-Out From Top To Bottom! Perfect Living Conditions As Many New Homes In The Area. Great Layout Features Very Bright & Spacious! Top Quality Hardwood Fl Throughout. Modern Designed Kitchen W/Granite Counter Top. Professional New Finished Bsmt Provides Seperate Entrance, Three Spacious Bedrooms, Two Full 4Pc Bathrm, Extra Modern Kitchen, Brand New Laundry & New Style Vinyl Flooring! Great Airbnb $$$ Income For The Entire Property. Close To Top Ranking Schools, North York Hospital, High-End Shopping Mall Bayview Village & Fairview Malls, Mins To Subway Station & TTC & Seneca College, Large Supermarkets, All Popular Restaurants, Community Centre, Parks, Hwy 401/404/DVP....And So Many More!~ Really Can't Miss It!! (id:60626)
Real One Realty Inc.
4263 Atlee Avenue
Burnaby, British Columbia
Perfect opportunity for investors to hold or rebuild!This 4 bedroom residence offers a spacious open concept layout, complemented by an additional family room for enhanced comfort and functionality. The lower level provides ample space and holds great potential as a mortgage helper, adding to the property's investment appeal. The expansive backyard is ideal for outdoor entertainment and perfectly suited for families with children or pets. Conveniently located near Metrotown and Brentwood Mall, the property offers excellent access to public transit and major roadways. Closed to recreation, parks, museums and shopping, this home is the perfect find. Book your appointment with us today! (id:60626)
Sutton Group - Vancouver First Realty
1236 E 61st Avenue
Vancouver, British Columbia
Beautiful Custom Built Vancouver Special style home , like new condition on a quiet street close to schools and amenities .Features include radiant heat throughout, nine foot ceilings on the upper floor, granite counter tops ,gas fireplace , concrete tile roof, alarm (camera, motion detectors and monitors) chandeliers, and three well chosen skylight features. Enjoy the Richmond view from the kitchen patio. Double garage , 3rd parking enclosed. 2 Bedroom and 1 Bedroom rental suites with separate entrances and their own full laundry. Suites will be available for rental August 1,2025 .Open House May 17, 2 to 4 pm (id:60626)
Sutton Group-West Coast Realty
35 Clearview Heights
St. Catharines, Ontario
Nestled on the scenic escarpment in the prestigious south end of St. Catharines, this exceptional French Tudor-inspired estate offers over 6,000 sq. ft. of meticulously designed living space with panoramic city light views stretching as far as Lake Ontario on a clear day. Characterized by soaring ceilings, rich wood paneling, and exquisite craftsmanship, the home exudes timeless elegance and sophistication, with every detail curated to reflect the highest standards of luxury. The four-bedroom, four-bathroom layout is perfect for both grand entertaining and private retreat, and the expansive primary suite has been beautifully remodeled to include a spacious walk-in dressing room and a newly renovated 4-piece ensuite. Step outside to your own personal resort, complete with an in-ground pool, multiple covered patios across different levels, and professionally landscaped grounds with mature trees, an in-ground sprinkler system, and a cedar sauna, creating a serene, private oasis. The upgraded gourmet kitchen, hardwood floors throughout, and expansive windows that invite natural light add to the homes comfort and charm, while a full walkout to the backyard enhances the seamless indoor-outdoor flow. Additional features include a two-car garage, potential for secondary living quarters on the lower level, and close proximity to top schools, Brock University, shopping, and major highways. Set in a neighborhood of other prestigious estates, this remarkable home offers an unparalleled opportunity for luxury living in one of St. Catharines' most desirable locations. (id:60626)
Revel Realty Inc.
111 1190 Pinetree Way
Coquitlam, British Columbia
Prime Retail Opportunity in the Heart of Coquitlam! Fantastic high-exposure retail unit located on Pinetree Way at the busy intersection of Glen Drive. Just steps from the Evergreen Line SkyTrain and part of the renowned M2 complex by Cressey Development. This prime location is surrounded by high-rise condos and is directly across from the Coquitlam Public Library, with Coquitlam Centre Mall just a short walk away. The unit offers 1,320 square feet of well-laid-out space, along with ample commercial visitor parking. Don't miss this incredible opportunity to establish your business in one of Coquitlam's most vibrant and high-traffic areas! (id:60626)
Royal Pacific Lions Gate Realty Ltd.
3784 Tuppy Drive
Ramara, Ontario
Welcome to your dream lakeside retreat! Nestled on the serene shores of Lake Simcoe, this charming 4-season cottage offers the perfect blend of relaxation,and modern comfort just 90 minutes from the GTA and 20 minutes to Orillia. As you enter the open-concept main level, you are welcomed by a bright kitchen featuring a large island, granite counter tops, and stainless steel appliances. The kitchen flows seamlessly into the dining and living areas, where you'll find a cozy fireplace and walkout to a spacious Lake view deck Perfect for entertaining or relaxing by the water. A main floor bedroom with its own walkout offers convenience and privacy, adjacent to a beautifully finished 3-piece bath with heated floors. Three additional bedrooms and another two full bathroom complete second floor, The lower level offers a separate 1-bedroom in-law suite featuring a kitchen/dining area, 3-piece bath with heated floors, and a cozy family room with fireplace and walkout. A true turnkey waterfront opportunity. (id:60626)
Bay Street Group Inc.
248 E 59th Avenue
Vancouver, British Columbia
Welcome to 248 e 59th Ave-an updated , well-maintained family home in vibrant South Vancouver. This two-level residence offers 6 bdrms, 4 baths, and a bright, functional layout with modern updates. The main flr features spacious living area, 3 bdrms, and 2 full bath including master en-suite and the ground level includes a Large Rec room with another full washroom and 2 bdrm rental suite.Enjoy radiant heating, gas fireplace, a private backyard, and double car garage + carport. Located in a Prime location close to every amenity needed. (id:60626)
Srs Westside Realty
RE/MAX Westcoast
3691 Raymond Avenue
Richmond, British Columbia
With a Huge almost 8000 sqf lot, this 2305 sqf split-level home is located in the desirable West Richmond's Seafair area. Enjoy the close proximity to the Dyke and its ocean park trails. 66' X 120' Rectangular Lot, hold it now and build a dream home later. (id:60626)
Nu Stream Realty Inc.
8684 12th Avenue
Burnaby, British Columbia
A beautifully renovated dream home in the heart of Burnaby´s sought-after Crest neighbourhood! Sitting on a rare 8,319 sqft level lot with lane access, this property offers outstanding holding potential. This spacious residence features 6 bedrooms and 7 bathrooms, with a versatile layout that includes multiple self-contained living spaces, perfect for multi-generational living or generating multiple streams of rental income. Located on one of the most desirable cherry blossom-lined streets, this is the ideal family home in a peaceful, community-oriented neighbourhood. School catchment includes Armstrong Elementary and Cariboo Hill Secondary. Enjoy quick access to Hwy 1, parks, transit, and Crest Shopping Centre. A rare opportunity-move-in ready with long-term value. Call for showing today (id:60626)
Nu Stream Realty Inc.
20 Woburn Drive
Vaughan, Ontario
Welcome to 20 Woburn Drive a stunningly upgraded home in Vaughans prestigious high demand Islington Woods community, offering over 6,000 sq. ft. of luxurious living space. This 4+1 bedroom, 5 bathroom residence features a grand double-height foyer, formal living and dining rooms with soaring ceilings and French doors, and a beautifully renovated chefs kitchen with quartz countertops, stainless steel appliances, and custom cabinetry, seamlessly connected to an open-concept family space. Thoughtfully equipped with a stair chairlift, this home offers added convenience and ease of access-perfect for comfortable multigenerational living or those planning for the future. Additionally, this home includes brand-new flooring throughout main floor, a backyard deck, professionally landscaped grounds, interlock walkways, and a 6-car driveway. The finished basement includes a private bedroom, full bathroom, wet bar, and service stairs with a separate entrance perfect for extended family living. Located near top-rated schools, golf courses, trails, and all essential amenities, this move-in-ready home blends elegance, function, and prime location in one exceptional package. (id:60626)
Right At Home Realty
1 Atwood Court
Markham, Ontario
Highly sought after Thornlea neighborhood!! Located on a super quiet and safe court with no sidewalks and just steps ravine! One of the largest model home in the area with 5 bedrooms, double garage, and huge lot, truly a hidden gem and rarely offered!! Close many shopping and amenities, including upscale restaurants, TTC/York Transit, Easy access to 401/407/404. This tastefully renovated sun-filled home features a chefs kitchen with granite countertop and backsplash, stainless steel appliances, a large eat-in area, pot lights and hardwood floors throughout the main floor. Timeless layout with Elegant circular staircase, main floor library/office, renovated bathrooms, and main floor laundry. Direct access to the garage for added convenience, large windows throughout the home provides tons of natural light, updated bathrooms with glass showers and high quality stone flooring. Amazing second floor layout with no wasted space, generous sized bedrooms and California shutters. The oversized primary bedroom boasts a spa-like bathroom ensuite with lots of windows. Huge open-concept basement with a bedroom and two rec area with wet bar perfect for entertaining. Professional landscaping with interlocking and Gorgeous updated deck and fence for all entertainment needs. Top-rated schools Bayview Fairways P.S. and St. Robert (IB Program). Steps to Ravine, parks, public transit, and all amenities. Must see!! (id:60626)
Homelife Excelsior Realty Inc.
1345 Myra Place
Kamloops, British Columbia
Welcome to 1345 Myra Place — a beautifully designed custom home nestled among other luxury properties in this sought-after neighbourhood. Just under five thousand square feet, this residence offers high-end finishes throughout and includes the added bonus of an in-law suite (5,266sqft including the 524sqft garage**). The main floor features a bright foyer with den or a home office, an open-concept kitchen, dining, and great room with soaring two-storey ceilings, all leading out to a spacious deck perfect for entertaining. Upstairs, you’ll find two generously sized bedrooms each with their own ensuite, a large laundry room, and an impressive primary suite complete with a spa-inspired ensuite, separated water closet, and expansive walk-in. The basement offers flexibility with a one bedroom in-law suite with full bathroom and stacked washer / dryer, mechanical and storage rooms, plus an additional bedroom and large family room that could be configured into a second in-law suite as a mortgage helper or for multi-generational families. This home is fully landscaped and comes prepped for an electric vehicle charger, RV plug-in, pool installation, and more. All meas. are approx. and came from building plans, buyer to confirm if important. Book your private viewing today! (id:60626)
Exp Realty (Kamloops)
3101 1111 Alberni Street
Vancouver, British Columbia
Step into the luxurious embrace of 3101 1111 Alberni St. at the SHANGRI-LA, where every detail exudes elegance. Over 300k in tasteful renovation and nestled in Vancouver's vibrant heart, this expansive 1554 sqft residence offers 2 bedrooms plus den, 2.5 baths, and a wealth of natural light. Discover sleek European cabinets, granite countertops, and engineered hardwood floors alongside indulgent baths and top-tier appliances from Miele, Sub-Zero, and Bosch. With Lutron window shades and beyond, no detail is overlooked. Enjoy unrivaled access to North America's inaugural Shangri-La Hotel amenities, including a fitness center, outdoor pool, hot tub, library, and screening room. With fine dining, shopping, and daily essentials just steps away, seize the opportunity for refined urban living! (id:60626)
Royal Pacific Realty (Kingsway) Ltd.
1101 - 10 Inn On The Park W
Toronto, Ontario
"Chateau Auberge on the Park" . The most luxurious tower in the prestigious Auberge community,Chateau Auberge is a stunning statement of elegance and sophistication. Nestled within theserene greenery of Sunnybrook Park, this iconic residence blends urban convenience with natures tranquility. Perfectly positioned near Torontos most exclusive neighborhoods, Chateau offers an exceptional lifestyle in a coveted location Unparalleled Luxury One of the most refined and luxurious condominiums in Toronto Ultimate Privacy Prime bedroom with no facing residential condo towers ensures unmatched peace and privacy. Breathtaking Views Enjoy unobstructed panoramic vistas of the city skyline, the CN Tower, and lush green spaces. Prime Location Steps from the expansive Sunnybrook Park and minutes to Leslie subway station. Downtown Toronto. Thoughtful Design Open-concept layout with a functional, spacious floorplan Outdoor Living Expansive balconies and an unusually large interior living space, rare for condo living. This sun-drenched west suite is rarely available and highly sought after. Featuring huge terrace spanning the entire length three spacious bedroom and main living area.,this residence is designed for comfort and style. Floor-to-ceiling windows fill the home with natural light, while rich hardwood flooring adds warmth and continuity throughout. The upgraded kitchen is a chefs dream, equipped with a full suite of premium Miele appliances and anchored by a large central island perfect for entertaining. The generous living and dining area offers ample space for gatherings, relaxation, and enjoying the spectacular views. The primary suite is a true retreat, featuring a walk-in closet, a luxurious 5-piece ensuite with double sinks, and direct access to the balcony. Residents enjoy world-class amenities, including a state-of-the-art fitness centre, indoor pool, 24-hour concierge, elegant guest suites, and more. Whether you're downsizing, a busy professional (id:60626)
Sotheby's International Realty Canada
2765 163 Street
Surrey, British Columbia
A refined standout in sought-after Morgan Heights-full of charm and thoughtful detail. Vaulted ceilings and a stone fireplace evoke a warm, château-inspired ambiance, while the kitchen offers a generous island and elegant finishes. The dramatic primary suite stuns with a chandelier, fireplace, spa-like bath, and grand windows. Two other spacious bedrooms with its own ensuite. The fully finished lower level features a soundproof media room, wet bar, 2 bedrooms, 2 baths. Seperate entrance-ideal for extended family or covert to rental.This home blends classic style with modern comfort.Walk to shops, parks, community recreation, and top-rated Southridge Private School-everything is within easy reach. Don't miss this! (id:60626)
RE/MAX Crest Realty
433 19 Avenue Nw
Calgary, Alberta
PRICE REDUCTION! Now offered at $2,088,800. Welcome to 433 19th Avenue NW - A Contemporary Masterpiece in the Heart of Mount PleasantNestled on a tranquil cul-de-sac, this JTA-designed home is a stunning example of modern luxury and thoughtful design. Located just minutes from downtown Calgary, with easy access to dining, shopping, and all the amenities the area has to offer, this property provides the perfect balance of convenience and privacy. As you enter, you’re welcomed by a spacious foyer with custom-built storage that sets the tone for the meticulous craftsmanship found throughout. To your right, a beautifully designed office overlooks the quiet front yard—ideal for those who work from home. A convenient 2-piece bathroom sits just beside, leading you into the heart of the home: the chef-inspired kitchen. This open-concept kitchen is truly an entertainer's dream, featuring integrated appliances for a seamless look, including a hidden beverage fridge. Ample storage is cleverly designed beneath the large central island, while around the corner, a stunning hidden pantry offers the perfect space for a coffee station and extra storage.The kitchen flows effortlessly into the dining area, creating the perfect setting for family gatherings. The adjoining living room, with its open layout, ensures you’re never far from the action, making this space perfect for young families. The upper floor is where you’ll find the show-stopping primary bedroom, bathed in natural light from three large windows. This generous retreat features a walk-in closet with built-in storage, offering all the space you could need. The luxurious ensuite is nothing short of spectacular, featuring his-and-hers sinks, a large soaker tub, and a built-in steam room—your own private spa experience. Adjacent to the primary suite is a versatile bonus room—ideal for a second office, playroom, or additional entertaining space. The second level also includes a convenient laundry room and two additional sp acious bedrooms, each with their own ensuite bathroom. The lower level offers even more living space with a fully finished basement that includes a cozy fourth bedroom, perfect for guests. The full bathroom adjacent to the bedroom provides privacy and convenience for visitors. The basement also boasts a home gym, making it easy to stay active from the comfort of your own home. The oversized rec room features a sleek wet bar, making this space ideal for entertaining or enjoying a family movie night. Lastly, you will be amazed by the spacious and heated detached THREE CAR GARAGE. With downtown Calgary just a short drive away, and a variety of local restaurants and shops just around the corner, this home’s location cannot be beat. Plus, the peace and quiet of living on a cul-de-sac ensures that you can enjoy both the best of city living and the serenity of your private retreat. Don’t miss your chance to own this exceptional property! (id:60626)
Cir Realty
22 Portage Avenue
King, Ontario
brand-new home under construction in Richmond Hill. This custom luxury home, built by the renowned Lorenzo Developments, spans over 3300 sqft and offers a host of impressive features and upgrades. To begin with, this stunning 4-bedroom home comes with a 7 Year Tarion Warranty and boasts 11ft walkout basements, hardwood flooring throughout, and exquisite stone countertops. The main floor features 10ft ceilings, while the second floor has 9ft ceilings, creating an open and spacious feel. The completion date for this beautiful home is set for the next 2 to 3 months. The home features over $250,000 worth of upgrades, including a 2-car garage and impressive architectural detailing. The streetscape is architecturally controlled with pleasing exterior color schemes, styles, materials, and elevations. The exterior combinations include distinctive stone, clay brick, wood-like, and/or stucco elements, along with soldier coursing, exterior columns, arches, keystones, and other detailing. Precast concrete window sills, headers, and entrance arches add to the overall appeal, as per the plan. Additionally, the home is equipped with upgraded architectural shingles and flat roof areas that receive a modified bitumen system. The exterior is designed to be maintenance-free, featuring aluminum soffits, fascia, eavestroughs, and downspouts. The driveway will be fully paved, ensuring a polished and finished look. The home is also equipped with a 200-amp electrical service, a water line for a future fridge, and weatherproof exterior electrical outlets. The high-efficiency heating system is complemented by a programmable thermostat, ensuring comfort and energy efficiency. Inside, the home features an impressive 70 interior pot lights, enhancing the ambiance and lighting throughout. The kitchen cabinetry options include both traditional and contemporary styles, all with stone countertops, providing a blend of functionality and elegance (id:60626)
Royal LePage Your Community Realty
3901 - 65 St. Mary Street
Toronto, Ontario
Welcome to the prestigious U Condos next to U of T, where luxury meets comfort in the heart of Toronto. Freshly painted 2-bath, 2-bedroom + den corner unit perched on high floor, the bright and spacious den can be used as third bedroom. This suite spans 1477 sq ft and 2 oversized balconies totaling 399 sq ft offers unobstructed panoramic views of the Toronto skyline and Lake Ontario. Well-maintained by original owner and never rented out, this pristine suite features soaring 10' ceilings, floor-to-ceiling windows, newly upgraded light fixtures and blinds, motorized blind and 2 customized cabinets in primary bedroom, and fully tiled south balcony. The chef-inspired open kitchen showcases high-end Miele appliances and a sleek waterfall island. Enjoy world-class amenities including 24 hr concierge, 4200 sq ft rooftop terrace, fitness center, visitor parking and more. With a prime location steps from Yorkville shopping/dining, Eataly, Queen's Park, hospital and public transit, this condo offers the ultimate blend of luxury, comfort, and convenience. (id:60626)
Bay Street Group Inc.
5543 Mcluhan Bl Nw
Edmonton, Alberta
Exquisite ravine-front estate in prestigious Uplands of Mactaggart, offering direct trail access & proximity to ponds, parks & top-rated schools. Boasting over 5000 sqft of luxury living, this masterpiece features a quad garage, 6 bdrms + 2 flex rms, 2 full kitchens, 7 baths & 6 spacious living areas. Elegant upgrades incl: multi-zone in-flr heat, premium A/V, custom millwork, 8' drs, soaring ceilings, open-tread staircase & 4 gas F/Ps. Dramatic 20' foyer w/ designer tile invites you into a sunlit, open-concept layout. Main level offers a front living room, formal dining, butler’s pantry, dual powder rooms, full kitchen + spice kitchen—ideal for entertaining. A main floor bdrm & full bath add convenience. Upstairs hosts a loft, bonus rm, laundry, 4 bdrms incl. a grand primary suite w/ luxe finishes. The bsmt impresses w/ 2 rec rooms, theatre, gym, wet bar & guest suite. Indoor/outdoor dining spaces, irrigation system & standout curb appeal complete this refined residence. Welcome home! (id:60626)
Century 21 All Stars Realty Ltd
61 Ross Vennare Crescent
Vaughan, Ontario
Discover this stunning residence located in the prestigious neighbourhood in Kleinburg, Vaughan, Featuring spacious and modern design elements and luxurious features and amenities. This house has a gourmet kitchen with Wolf and Sub-Zero Appliances and ample space to entertain! Finished basement with Separate Side Entrance (all done by builder). Amazing location close to groceries, Schools and hwy 427. (id:60626)
Homelife Kingsview Real Estate Inc.
7774 Berkley Street
Burnaby, British Columbia
Location, Location, Location! Builder & Developer ALERT! This charming home at 7774 Berkely St, Burnaby sits on a prime 69x110 level lot with an additional 35' right-of-way at the rear, adding 3500sq ft of usable yard! Enjoy amazing mountain and skyline views in the desirable Burnaby Lake area. Centrally located near schools, transit and shopping. The home features 2 spacious bedrooms up, plus a self-contained 2-bedroom suite downstairs. A fantastic holding property or the perfect spot to build your dream home. Fresh new appliances throughout - well maintained and move-in ready! (id:60626)
RE/MAX Crest Realty
1199 Queens Plate Road E
Oakville, Ontario
Client RemarksPresenting an exquisite 4-bedroom, 4+1 bathroom residence at 1199 Queens Plate Rd, Oakville. This stunning home features a main floor adorned with elegant porcelain tiles and a newly upgraded Italian-style kitchen. With high ceilings and ambient pot lights throughout, the home exudes luxury. Over $285,000 in upgrades include a modern glass stair railing. This home also includes a spacious den, perfect for a home office or study. Ideally situated near plazas, shopping malls, and more, this property offers convenience and style in a prime location. It is the perfect family home combining comfort, elegance and practicality. **EXTRAS** STAINLESS STEELS FRIDGE , STOVE , ALL BUILT APLLIANCES, WASHER AND DRYER (id:60626)
Right At Home Realty
650 The Queensway Way
Toronto, Ontario
Building for sale, including main floor restaurant and business equipment plus 2 bedrooms upstairs with separated entrance. Surrounded with retails, apartments and residential building - high population density. (id:60626)
RE/MAX Crossroads Realty Inc.
6151 Bellflower Drive
Richmond, British Columbia
Investers/Builders ALERT: a practical split level family home offers 3 bedrooms, 2.5 bathrooms plus a Den, located in a pristine neighborhood of Riverdale surrounded by many newly rebuilt homes. This home has the kitchen between the family room and dining room, let you easily entertain your guests by the gourmet cuisine, or look after the family while they are watching TV, etc. The huge backyard offers the kids to play around peacefully and joyfully. Roof, pavement, hot water tank were replaced recently and give you the peace of mind. Move in ready, or hold it for investment, so many options to offer cause this 7,462 sf lot has the potential for a new home of over 3,480 sf subject to the approval and verification from the City Hall. Easy to show, so don't miss it! (id:60626)
RE/MAX Westcoast
230 Elmwood Road
Oakville, Ontario
A True Showstopper Backing Onto the Park! This extensively redesigned and reconstructed 3+1 bedroom, 3.5 bath home offers over 2500 square feet of thoughtfully designed total living space, incorporating a stunning addition that transforms it into the ultimate family retreat. Step into the warm and inviting walnut kitchen, complete with high-end appliances and elegant finishes, perfect for everyday living and effortless entertaining. The spacious primary retreat is a true highlight, featuring wood-clad vaulted ceilings, a generous walk-in closet, and a beautifully appointed ensuite bath. The versatile office with beautiful built-in oak cabinetry doubles as an additional bedroom if needed. Outside, the gorgeously landscaped backyard is a private oasis featuring a spacious deck and hot tub, all backing onto a park. The fully finished lower level includes a second kitchen, bedroom, & full bath - ideal for visiting guests, extended family, or a comfortable multi-generational living setup. Every detail of this home has been carefully considered to create comfort, functionality, and timeless style. This is the one you've been waiting for. (id:60626)
RE/MAX Aboutowne Realty Corp.
401 Victoria Road W
Revelstoke, British Columbia
""FREE STANDING BUILDING"" The property is located within the downtown area and zoned C1 (Central Business District 2.0 for apartment building and 2.5 for General Commercial and Institution use under the current OCP) Lot size is 20,860 sq/ft and is improved with a single level building of about 2,745 sq/ft build in 1992, occupied by 7 Eleven Canada and gas services station with long terms lease in place with a total net yearly income of $83,880 with renewal option till Dec 31, 2037. Great future potential site. Please call Listing Agent for information package. (id:60626)
Royal LePage West Real Estate Services
545 St. Andrews Point Road
Lower Montague, Prince Edward Island
Exceptional and private yet very accessible waterfront property! 6 acres with over 1500ft of Sandy Shoreline. Your own Point and your own private beach in an area known for being a boaters paradise. Montaque is a bustling little Eastern PEI town with a great old fashion feel. Great restaurants and breweries and all the of the amenities. Extremely well built high end home. 3400 sqft feet 5 bedroom, 4 bathroom dreamhouse with water view from every window, and a high end chef?s kitchen. Gorgeous and spacious bedrooms, bathrooms, and huge Sunroom bring the wow factor. lower level features a Music studio, workshop, and ample storage. The detached guesthouse is a Charming former lighthouse. Third building on the property is a detached garage building known as 'The Carriage House' has potential for further living space. Extremely unique and special property in a league of its own. Pillared entrance leads way to vast greenspace and exotic water views in every direction. As an investment comparable properties rent for $8-10,000/week. All amenities including restaurants, shops, microbreweries and golf courses within a few minutes drive. Short drive to some of the Island?s best beaches and other attractions. Nova Scotia ferry and Charlottetown Airport 30 minutes away. This property package includes 3 properties which lends itself to numerous possibilities for subdivision or future development. Properties like this DO NOT come up often and has to be seen in person to truly appreciate. This is the PEI dream. Realtor is related to vendor. All measurements are approximate and should be verified by purchaser if deemed necessary. *Vendor Financing options available. *Check out the website for additional info! https://standrewspointbeachhouse.ca/ *THis Property is not in the foreign buyer ban area. Foreign buyers welcome!*. (id:60626)
Provincial Realty
3627 Westcliff Wy Sw
Edmonton, Alberta
Look no further! Quality & Contemporary Style shows throughout this gorgeous ICONIC home that is ready for sale & is full of show home quality high-end finishing incl. a water feature wall. This 5144 sq ft (7144 sq ft total incl. basement) 2 storey offers 7 bedrooms + 7 fully loaded bathrooms. The main level features in floor heating, Great Room with 20 ft ceiling & Family Room with 11 ft ceiling & bedroom with full bath. The Kitchen has Sub Zero / Wolf appliances, coffee machine, a Huge Spice Kitchen. The 2nd floor has 4 bdrms, all with their own bathrooms & walk-in closets, incl. 2 primary bdrms that are tastefully done with Ensuites that meet all your needs. Plus a huge bonus room. BSMNT is fully finished with LUXURIOUS in floor heating & offers a WINE room, 2 bdrms (1 with full ensuite), SAUNA bathroom, WET BAR, Theatre room, exercise room and rec room. Fully landscaped & close to park. O/S triple garage, exposed aggregate driveway, huge back deck, water fountain & much more. MOVE IN Ready! (id:60626)
Royal LePage Noralta Real Estate
466 Nautical Boulevard
Oakville, Ontario
Welcome to this breathtaking executive home offering approximately 4,500 sq ft of luxury living in the prestigious Lakeshore Woods community. This beautifully maintained residence working from home. features an impressive open-concept layout with 9-foot ceilings, extensive hardwood flooring, elegant iron spindles, and custom finishes throughout. The main floor showcases a gourmet kitchen with a large island and a butlers pantry, perfect for both everyday living and entertaining. The family room boasts soaring 20-foot ceilings and expansive windows that flood the space with natural light. The home has been freshly paintedand enhanced with numerous additional pot lights, creating a bright and inviting ambiance. Offering four spacious bedrooms, each with its own ensuite bathroom, this home provides exceptional comfort and privacy. The primary suite features built-in closets and a luxurious ensuite bath. A dedicated executive office adds function and style, ideal for professionals working from home. Exterior highlights include a fully landscaped and interlocked yard, a large, fenced rear and side yard perfect for families, and a striking brick frontage that enhances the homes curb appeal. Recent upgrades include new windows (2022), new air conditioning unit and furnace and numerous built-in features throughout. Conveniently located with easy highway access, proximity to shopping, parks, and the waterfront, this home offers the perfect blend of elegance, comfort, and location. Too many upgrades to list this property truly must be seen to be appreciated. (id:60626)
Homelife/miracle Realty Ltd
48 Bonnyview Drive
Toronto, Ontario
Backing Onto The Mimico Creek! Charming 2 Storey Home Set On An Spectacular Large Pie Shaped Ravine Lot. "Muskoka Like" Setting Overlooking Jeff Healey Park! Desirable Sought After Neighborhood. Oversized Detached 2 Car Garage With Attached Shed. Large Driveway! Home Has Been Proudly Owned By The Same Family Since 1964! Beautiful Living Room & Dining Room With Large Windows. Eat-In Kitchen With Walk Out To Porch. Finished Basement With Separate Entrance. Ideal For Entertaining! Conveniently Located - Close To Transit, Schools, Shops & Restaurants. Easy Access To Highways. Excellent Location With A Majestic Setting! Great Opportunity! (id:60626)
Realty Life Ltd.
503801 Grey Rd 12
West Grey, Ontario
Luxurious country living in contemporary home on 50 stunning acres of nature. From the spacious foyer, a few steps lead up to the sunken living room with gas fireplace and a spectacular open dining area and kitchen with granite countertops, large island, abundant storage, and walk-out to deck with natural gas BBQ. Adjacent is a light-filled dinette and screened-in porch furnished for three-season outdoor dining and entertaining. Primary suite features two walk-through closets with built-in cabinetry, and ensuite bath with soaker tub, glass shower, and in-floor heat. Three additional bedrooms, including one with attached sitting room and balcony, provide ample accommodations for family and guests. On the lower level you'll find a large family room, three-piece bath, laundry, storage rooms, attached garage with EV charger, and garden entrance leading out to the 2-bay drive shed. Modern home features include ICF construction, air exchanger, UV water treatment, whole home surge protection, motorized window shades, Starlink high speed internet, and the latest in smart connected devices for comfort, convenience, and peace of mind. Sleek lines and distinctive architectural features create both open entertaining areas and quiet retreats suited to a variety of lifestyles. Commanding views of the surrounding countryside invite you to walk, ski, and snowshoe on your very own 4+ km of scenic trails meandering through a diverse landscape of mixed hardwoods, wildflower and regenerating meadows, cedar and pine stands, apple and pear trees, and well-manicured outdoor living spaces. Located on a paved road with natural gas, just minutes to Markdale for shopping, dining, and hospital access. Nearby organic farms, Bruce Trail, cycling, skiing, golfing, conservation lands, lakes, and all the recreational activities and events the region has to offer make this a four-season playground right at your doorstep. (id:60626)
Royal LePage Rcr Realty
31 Major Street
Toronto, Ontario
Discover A Rare Opportunity To Own A Beautifully Renovated, Turnkey Triplex In One Of Toronto's Most Walkable And Sought-After Neighbourhoods. Situated On A Picturesque, Tree-Lined Street In Harbord Village, This Victorian Semi Offers Effortless Access To Transit And Is Ideally Located Just Steps To Kensington Market, The University Of Toronto, And An Eclectic Mix Of Boutiques And Celebrated Eateries. The Upper Two Levels Are Dedicated To A Thoughtfully Designed 1,274 Sq. Ft. Owners Suite, Where Natural Light Streams Through Spacious, Open-Concept Living And Dining Areas. High Ceilings Enhance The Sense Of Openness. The Second Level Features A Large, Well-Appointed Kitchen With Island Seating, A Tasteful Four-Piece Bathroom, In-Suite Laundry, And A Flexible Den With Walkout To A Private Balcony. A Red Brick Feature Wall Adds Warmth And Character, Creating A Sense Of Charm And Timelessness. The Third Level Offers Two Generous Bedrooms, A Second Full Bathroom, And Access To Another Large Outdoor Terrace, A Comfortable Space To Ease Into The Day Or Wind Down At Night. The Main And Lower Levels Offer Self-Contained One-Bedroom Suites, Each With High Ceilings, Private Laundry, And Currently Occupied By Excellent Tenants. At The Rear, Enjoy The Added Convenience Of Two-Car Laneway Parking, A Rare And Valuable Feature In The Neighbourhood. This Is An Ideal Setup For Those Looking To Offset Living Costs With Rental Income Or For Investors Seeking A Stable, Low-Maintenance Asset. A Versatile And Well-Located Property In A Neighbourhood Known For Its Charm, Community Feel, And Lasting Value. (id:60626)
Sotheby's International Realty Canada
43 Manor Road E
Toronto, Ontario
Beautifully Renovated 3+1 Bedroom 2 Bathroom Home in Prime Midtown Location! Stunning, move-in ready home just minutes to Davisville Village and Yonge and Eglinton. This stylish property offers a perfect blend of modern upgrades and classic charm. Featuring a Nexus built-in music system with in-room controls, hardwood floors throughout, and a cozy wood-burning fireplace. Enjoy a sun-filled, south-facing backyard with a built-in deck and a freestanding 12x14 four-season gazebo ideal for entertaining year-round. Custom California closets and built-in storage in the rec room and laundry room maximize space and functionality. Bathrooms feature custom vanities and high-end finishes. Beautiful landscaping includes a front yard magnolia tree and a fruit-bearing apple tree in the tranquil private backyard. Legal front pad parking. Located a short walk to the sought-after Davisville school district. Steps to amazing restaurants and shops. A rare opportunity in a prime location! >>> OPEN HOUSE SAT. JUNE 14 and SUNDAY JUNE 5th - 2:00 - 4:00 PM <<< (id:60626)
Sotheby's International Realty Canada
5755 Mellor Frontage Road
Salmon Arm, British Columbia
Tremendous opportunity to develop this level 4 acre property just outside of City limits, south of Salmon Arm on frontage road off Highway 97B with great highway exposure. Zoned HC Highway commercial allows for Mini Storage, manufacturing, Service station and a variety of other uses. There is no building permit or Development permit required to develop this property you can just start to build and develop within the zoning. High traffic exposure, great location and tons of potential. (id:60626)
Homelife Salmon Arm Realty.com
55 Fire Route 70 Route
Trent Lakes, Ontario
Nestled within Oak Orchard, an exclusive gated waterfront enclave on the serene shores of Buckhorn Lake, this masterfully designed estate embodies luxury, craftsmanship, and timeless elegance. Set amidst a collection of distinguished residences, the property boasts a flat, maturely treed lot spanning nearly 1 Acre, offering both privacy and a picturesque setting. Residents enjoy access to 3,500 feet of pristine waterfront along the renowned Trent-Severn Waterway, complete with a private harbour, boat docking, a sandy beach, and 8 acres of woodland trails. This custom-built Craftsman bungalow showcases Arriscraft Fresco Moonstone masonry, accented with rich Maibec siding, and offers approximately 4,000 sq. ft. of meticulously finished living space. A grand 9' Sepele Mahogany entry door with European hardware sets the tone for the elegance within. The home features six bedrooms (3+3) and 3.5 baths, including a lavish primary retreat with a spa-inspired ensuite, while all main-floor bedrooms are appointed with private ensuites for ultimate comfort. At the heart of the home, a gourmet kitchen is a chefs dream, complete with a double-wide fridge/freezer, walk-in pantry, Riobel fixtures, and a charming butlers pantry. The great room is an architectural masterpiece, crowned by an 18' cathedral ceiling with exposed Douglas fir beams and anchored by one of the largest residential wood-burning fireplaces---a 42" Citadel, expertly installed by Friendly Fires. Beyond the gates, Oak Orchard offers an unparalleled waterfront lifestyle, with the convenience of Buckhorn and Ennismore just 10 minutes away, and Peterboroughs vibrant downtown within a 20-minute drive. Toronto is accessible in just two hours.This is more than a home---its a statement of refinement, where modern luxury meets natural beauty. **Click virtual Tour button For Video!** (id:60626)
Tfg Realty Ltd.
3380 Water Birch Circle
Kelowna, British Columbia
Welcome to this custom-built luxury home in the prestigious McKinley Beach, where modern design highlights warmth and comfort. Thoughtfully crafted to maximize Okanagan living, this home features soaring ceilings and accordion doors that create seamless indoor/outdoor flow, inviting you to enjoy the breathtaking panoramic lake views. The entertainer’s kitchen is a masterpiece with its flawless layout, perfect for hosting gatherings of any size. Main-floor living includes two spacious primary suites, each designed for relaxation and comfort. The spa-inspired ensuite boasts a stunning soaker tub perfectly positioned to take in the lake views, providing a retreat-like experience every day. Downstairs, a wine showcase and massive rec room with a wet bar create an ideal space for family activities or entertaining guests. The outdoor living spaces are equally impressive, with expansive balconies on both levels offering unmatched views and ample room for dining, lounging, enjoying the hot tub, or hosting. Beautifully landscaped with no future neighbour to your right, this property ensures enhanced privacy. A triple car garage and additional parking for three vehicles complete the package so that you never need to stress about parking for you, your toys, or your guests. Located in sought-after McKinley Landing enclave, you’ll enjoy access to the beach, community amenities, and nearby trails. Experience peak Okanagan lifestyle in this beautiful home, and book your showing today! (id:60626)
Royal LePage Kelowna
15 Reeds Road
Haldimand, Ontario
RemarksPublic: Welcome to country living at its finest! Nestled on 16 private acres, this stunning custom bungalow offers over 4,000 sq. ft. of thoughtfully designed living space. Featuring 5 spacious bedrooms and 4 beautifully appointed bathrooms, this home is perfect for families and entertainers alike. Enjoy a seamless blend of luxury and comfort with a gourmet kitchen, a fully equipped wet bar, and expansive living areas. Unwind in the hot tub, stay active in the dedicated exercise room, and host effortlessly in this inviting rural retreat. A rare opportunity to own a true countryside oasis with room to roam and space to grow. Property also features separate barn and garage that have a potential income opportunity (id:60626)
RE/MAX Escarpment Realty Inc.
1003 1171 Jervis Street
Vancouver, British Columbia
The Jervis, a collaboration with Intracorp Homes & Inform Interiors. This Southwest corner home enjoys a spacious interior of 1,345 sf., features a large covered view terrace, and boasts sensational views of the ocean, mountains and cityscape. The kitchen is appointed with TLK cabinets, Bianco Statuario marble backsplash, Gaggenau appliances & a walk-in pantry. The 2 full bathrooms are clad in white marble tile and appointed with Flaminia, Duravit & Gessi fixtures. The primary bedroom is complimented with closets by Kico Home Elements and a spa-like 5 pc ensuite. Additional features incl. recessed lighting, built-in speakers & EV compatible parking. Concierge service and & fitness room. This boutique development is a standout, and located within close proximity to beaches, parks and amenities. (id:60626)
Engel & Volkers Vancouver
3323 Superior Court Unit# C104
Oakville, Ontario
Three Oaks Business Centre presents occupiers and investors a rare opportunity to own state-of-the-are industrial condo including mezzanine. Built by Beedie, one of Canada's largest private industrial developers, Three Oaks Business Centre is designed to position your business for success with exceptional connectivity, operational efficiency, and the highest quality construction. Connect better with your customers and employees with direct access to the QEW. Occupancy Q3 2024. (id:60626)
Colliers Macaulay Nicolls Inc.
3424 Skipton Lane
Oakville, Ontario
Nestled in the heart of the highly sought-after Bronte Creek community, this stunning, fully renovated 4-bedroom, 4-bathroom home offers approximately 3,900 sq ft of beautifully finished living space — blending timeless design with modern luxury. From the gorgeous curb appeal, artificial grass, and professional landscaping, to the immaculate garage, every inch of this property has been carefully curated. Step inside to a soaring open-to-above foyer and a modified layout that offers exceptional flow and function throughout. The heart of the home is an oversized gourmet kitchen with high-end appliances and a generous pantry, opening into a warm and inviting family room. Complete with exposed wood beams, custom built-in shelving, and a gas fireplace, it’s the perfect space to gather and unwind. The oversized dining room is ideal for hosting memorable dinners and special occasions — elegant yet welcoming. A custom home theatre offers the ideal space for movie nights, while the fully finished lower level expands your lifestyle with a spacious rec room, beautifully crafted wine cellar, and a relaxing infrared sauna — your own private retreat. Renovated from top to bottom and located on a quiet, family-friendly street, this is a truly turn-key home in one of Oakville’s most desirable neighbourhoods. (id:60626)
RE/MAX Escarpment Realty Inc.
2205 2215 Pandora Street
Vancouver, British Columbia
Welcome to 2205-2215 Pandora St - a rare opportunity for co-ownership in East Vancouver's vibrant East Village. Located on the border of Hastings Sunrise and Grandview-Woodland, this classic 1955 side-by-side duplex offers the ideal setup for two families or friends purchasing together. Each side features a spacious 3-bedroom home, over 1,150 sq ft, plus full, unfinished basements offering tons of storage or future customization potential. With separate entrances, utilities, and outdoor space, this property makes shared ownership straightforward, while maintaining the independence of two fully self-contained homes. Situated on a large 4,950 square ft CORNER lot directly across from Pandora Park, the home offers views, unbeatable walkability, and access to cafes, breweries, groceries, schools, and transit - all just minutes away. Additional highlights: Freshly painted exterior trim in 2025 Property taxes will be significantly lower in 2025 - the curb levy has now been fully paid off Flexible layout (id:60626)
Hadden Properties
Oakwyn Realty Northwest
Lot 123 - 22 Kessler Drive
Brampton, Ontario
Welcome to the prestigious Mayfield Village. Highly sought after "The Bright Side Community" built by renowned Remington Homes. Brand new construction. 2541 Sq.Ft. "The Coquitlam Model". 9.6ft smooth ceilings on main and 9ft ceilings on second floor. Elegant 8ft doors on main. Open concept. Extended height kitchen cabinets. Upgraded backsplash. Patio doors to deck. Hardwood on main floor except tiled areas and upper hallway. Laundry on main level. Double sinks in Master ensuite. Close to all amenities. Don't miss out on this home. **EXTRAS** Air conditioning. Gas line rough-in with plug for stove, water line for fridge, upgraded kitchen sink. Upgraded glass shower in bedroom 4 ensuite with recessed shower light. (id:60626)
Intercity Realty Inc.

