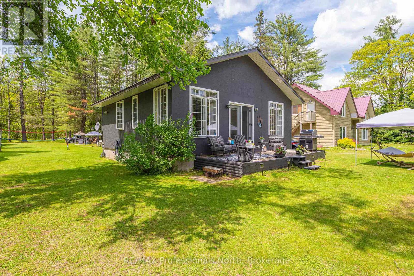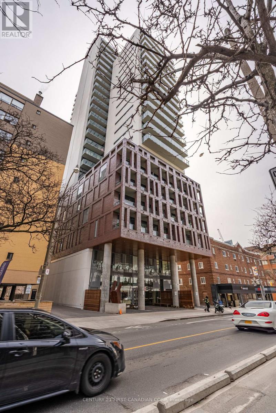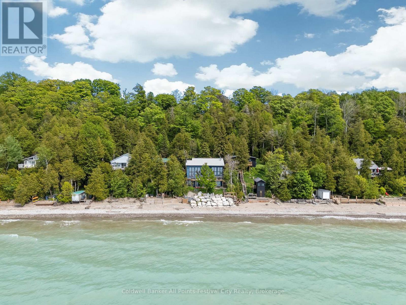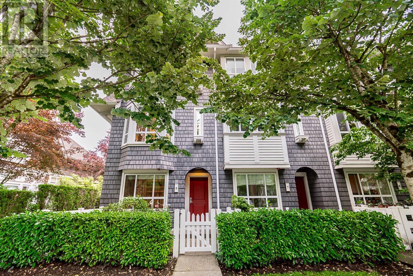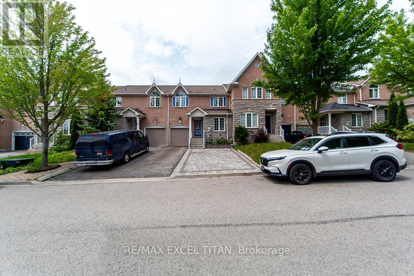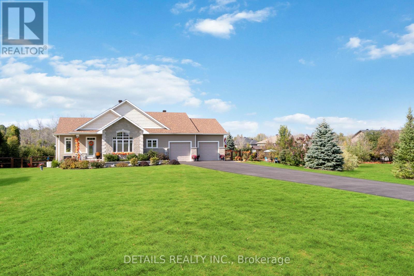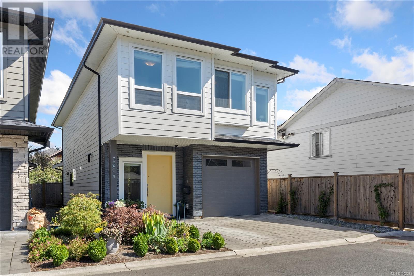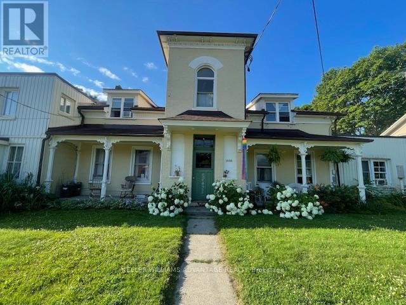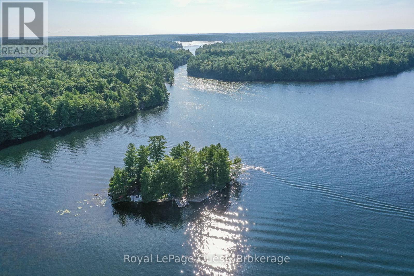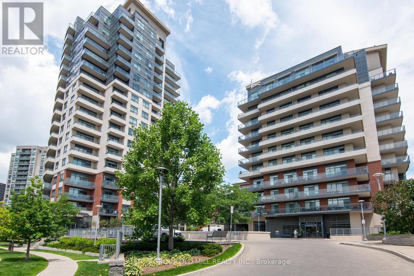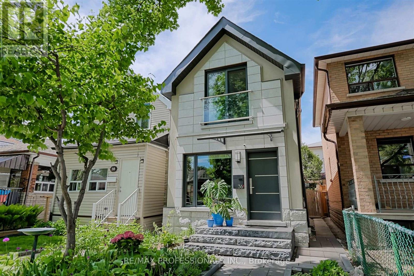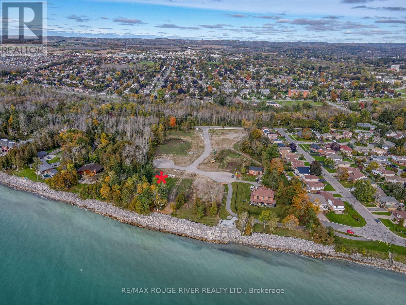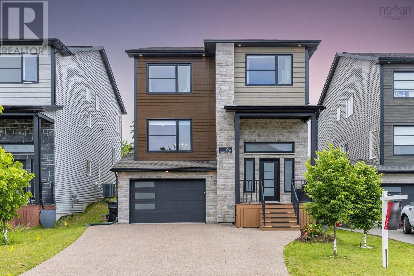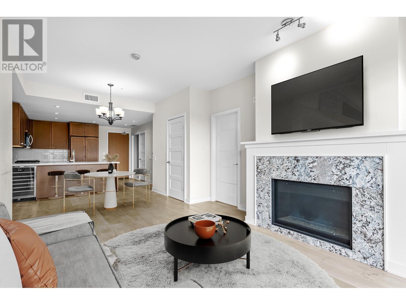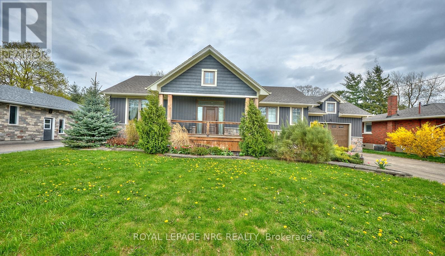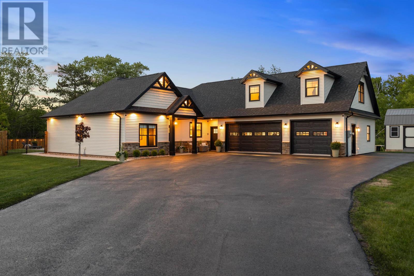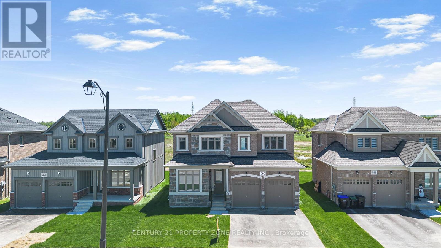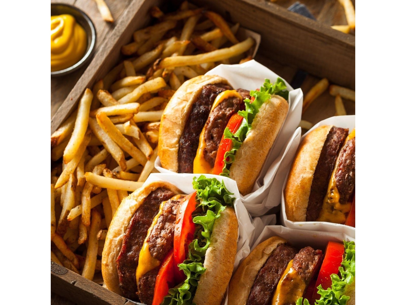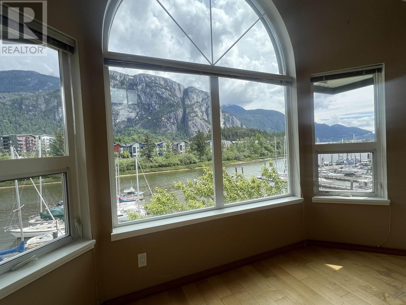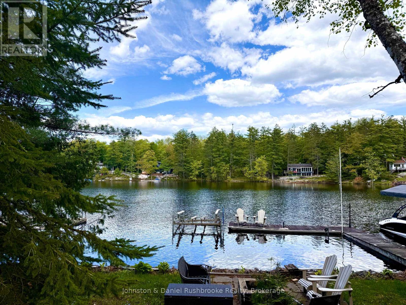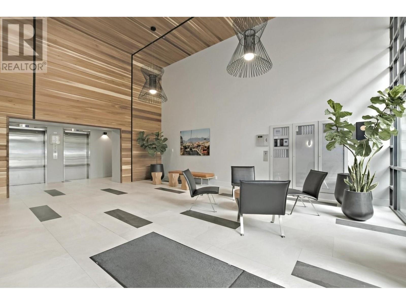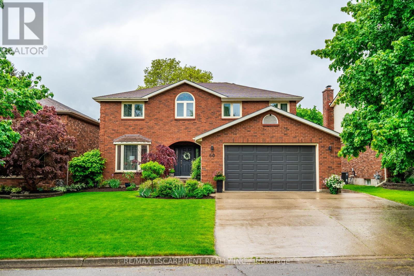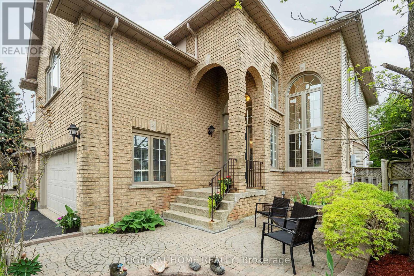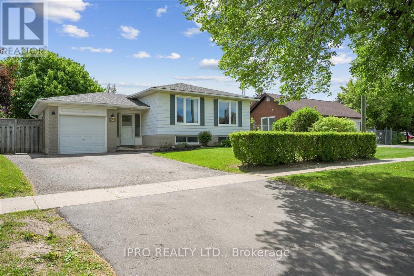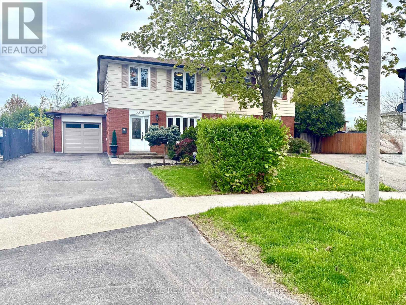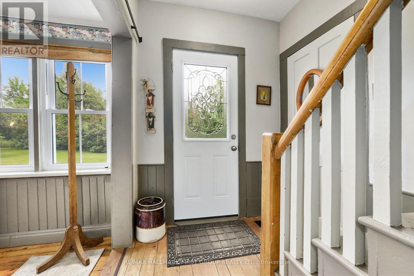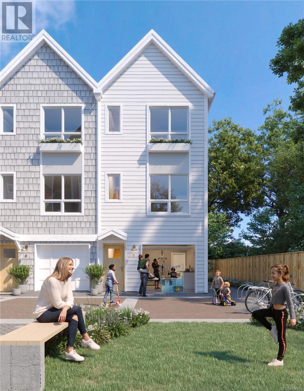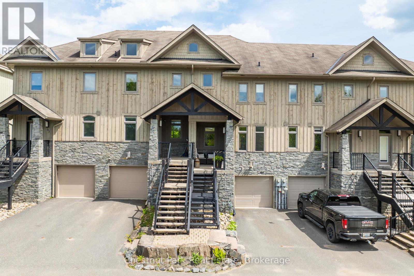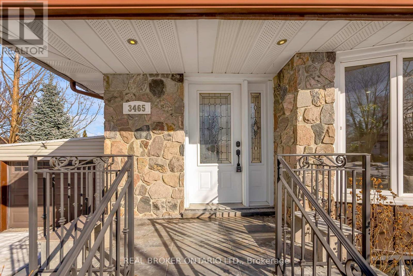3 Valia Road
Toronto, Ontario
This Spacious And Meticulously Renovated Bungalow Is Situated In The Highly Sought-After West Hill Community, Offering An Exceptional Location With Unparalleled Convenience. The Fully Finished Basement Features A Separate Entrance, A Full Bathroom, Generously Sized Bedrooms, And A Versatile Recreation Room. The Property Is Currently Tenanted, With The Option For Tenants To Vacate Or Remain. Ideally Located Near The GO Train, TTC, University Of Toronto Scarborough (UTSC), Parks, Top Ideally Located Near The GO Train, TTC, University Of Toronto Scarborough (UTSC), Parks, Top Rated Schools, A Hospital, And Highway 401, This Home Ensures Easy Access To Essential Amenities. Notable Upgrades Include: Furnace & A/C With Service Warranty Brand New Roof (2023) Modern Kitchen (2022) Furnace & A/C With Service Warranty 16' X 32' Diving Pool With Secure Fencing Spacious Garage With Additional Access To Backyard. A Rare Opportunity To Own A Beautifully Updated Home In A Prime Location! (id:60626)
Homelife/future Realty Inc.
49 Hilltop Court
Caledon, Ontario
Good Opportunity. Raised Bungalow on a quiet Cul-De-Sac with an oversized Pie Shaped Lot giving you a lot of privacy in a Forest- Like Backyard. In a Move-in ready condition, with a new freshly painted interior and a separate entrance to the finished basement, ideal for an in law suite.Lower features a custom rec.room cabinet, wet bar, and a wood Fireplace. Recent upgrades : A/C and Furnace ( 2022) and -200 amp service (id:60626)
Homelife/bayview Realty Inc.
24 Relax Avenue
Kawartha Lakes, Ontario
Moore Lake, East Moore Lake & Black Lake - Access from the beautiful Gull River. Come and enjoy your riverside retreat(11/2hrs from the GTA). This rare gem has been in thee family for more than 70yrs and shows all the love and care you can imagine. This is a newer home professionally and elegantly finished features lots of windows for bright lighting, high 9ft ceilings, open concept living area with 2 walkouts to the deck over looking the Gull River. All furnishings are included for you to move right in and enjoy this summer. This property is an ideal family compound with an additional 5 dwellings suitable for all the kids, grandkids and guests. - Amazing units with kitchenettes: Unit 1: 5.81 x 4.99, Unit 2: 4.99 x 4.0, Unit 3: 4.99 x 3.54, Unit 4: 5.23 x 4.99, Unit 5: 5.21 x 4.99, plus separate 3 pc Bathroom. A huge oversized double car garage has lots of room for a workshop and to store all of your toys as well as the private double docks to make boating adventures easy exploring 3 lakes including access to Queen Elizabeth II Provincial Park. This property boasts a large level lots for playing games, hosting family events and entertaining. It is a great swimming right off the dock in the clean, safe Gull River. Don't delay book your showing of this amazing property so you can begin your journey of cottage life at it's best making everlasting family memories. (id:60626)
RE/MAX Professionals North
187 Dundas Street
London East, Ontario
Own a piece of prime downtown London real estate located on the newly renovated Dundas Flex Street. This historic "Union Block Building" is approximately 2,700 square feet above grade sprawling out over three stories. Previously configured as a one commercial unit, and one two story residential unit, it now is configured as on main floor fully leased commercial space, and a fully leased four bedroom "rooming house" with shared common areas. Commercial space has been fully renovated with new flooring and bathroom, and the residential space offers, two full bathrooms, gas fire place, 11 foot ceilings (2nd floor) and much more. Current monthly rental income generated is $4,050.00. This isn't one you are going to want to miss. (id:60626)
Thrive Realty Group Inc.
1405 - 81 Wellesley Street E
Toronto, Ontario
Welcome to unit 1405, this stunning 2-bedroom, 2-bathroom condo at 81 Wellesley, perfectly situated in the heart of downtown Toronto and 1 block from Wellesley subway station. Built in 2023, this sleek and contemporary building offers the perfect blend of luxury and comfort with amenities just steps from the front door, that make everyday life a little bit easier. Boasting over 1,100 sq. ft. of modern living space, this sleek unit features floor-to-ceiling windows that flood the space with natural light. Both bedrooms are generously sized, with views of the CN tower from the primary bedroom. The second bedroom has a high end custom made wall bed, for functionality and convenience with guests. The incredible kitchen is a true standout, with sleek, modern finishes, a custom built in island, upgraded modern appliances and ample counter space, perfect for preparing meals or entertaining guests. The open concept living space is designed to maximize both style and functionality. With access to the large balcony, overlooking the city skyline from the 14th floor. 81 Wellesley includes amazing amenities for residents, including a spacious high end fitness room, meeting space for guests and a spacious terrace to enjoy in the summer months. Located just steps from everything downtown Toronto has to offer world-class dining, shopping, entertainment, and easy access to public transit you'll have everything you need right at your doorstep. *This unit includes 1 owned parking space. (id:60626)
Century 21 First Canadian Corp
82195 Cottage Road
Ashfield-Colborne-Wawanosh, Ontario
Escape to your dream retreat on Lake Huron with this stunning cottage. Featuring expansive floor-to-ceiling windows that frame breathtaking water views from all levels, this property is every Lake Huron lovers dream! Spread across three finished levels, the cottage is absolutely turn-key for summer of 2025. Featuring 5 bedrooms and multiple living areas, you'll have plenty of space to entertain family & friends. Enjoy breathtaking sunset views from your private deck overlooking the beautiful lakeshore and beach. The main level features an open-concept plan with 3pc bath and 3 bedrooms. Upstairs you'll find the spacious primary bedroom, sunset viewing area and a screened-in porch, providing a peaceful, bug-free outdoor dining space. The lower level offers a rec room, additional bedroom, laundry area with access to the covered lower patio and stairs to the beach. Located just minutes north of Goderich, you can enjoy all that the area has to offer with golf, trails, markets and more. Don't miss the chance to own this stunning lakefront haven and start enjoying this summer! (id:60626)
Coldwell Banker All Points-Festival City Realty
8 2418 Avon Place
Port Coquitlam, British Columbia
Welcome to The LINKS by Mosaic. Original Showhome with Premium Upgrades! End-unit townhome is beautifully maintained by its original owner. Freshly painted, with a new washer/dryer. This home features 3 true bedrooms (2 up, 1 down) & 3 full baths, making it perfect for families or those needing extra space to work from home. This bright open layout offers a gourmet kitchen, oversized island, & generous dining area. The cozy living room boasts a wood mantel fireplace & looks out onto a beautifully landscaped courtyard. Enjoy morning coffee or evening gatherings on your spacious private sundeck with serene views. Steps from Blakeburn Elementary, Terry Fox and Archbishop Carney Secondary schools, parks, shopping, transit, & Carnoustie Golf. Open House July 20th Sun 1-3pm (id:60626)
Royal LePage Elite West
71 Red River Crescent
Newmarket, Ontario
Bright and Beautiful Carpet free Home that features 3 beds on the 2nd Floor, a spacious Master Bedroom with a Soaker Ensuite and Walk-in Closet, a Large Family Room with a Gas Fireplace, 2nd Floor Laundry and a Finished Basement with a 1 Bed and 1 Den that can be used as an office space. Newly Renovated Kitchen. Newly Painted Deck in the Backyard. Extended Stone Walkway provides additional parking space. There are many Schools Nearby. 10 Mins from Hwy 404. Groceries, Eateries and Parks are just a few minutes away. Perfect for families or investors. Come see this property today! (id:60626)
RE/MAX Excel Titan
17 Cranberry Lane
Barrie, Ontario
*OVERVIEW* Spacious And Well-Appointed 4+1 Bedroom, 4 Bathroom Home Nestled In A Sought-After Family-Friendly Neighbourhood In Barrie. Thoughtfully Designed With Just Shy of 3,000 Sqft Of Finished Living Space, This Property Offers Comfort, Functionality, And Elegant Touches Throughout.*INTERIOR* Main Floor Features A Bright And Open Layout With Generous Living And Dining Areas. The Primary Bedroom Is A True Retreat, Complete With A Fireplace, Large Walk-In Closet, And Luxurious Ensuite Featuring A Soaker Tub And Walk-In Shower. The Fully Finished Basement Includes A Dedicated Theatre Room, Perfect For Movie Nights Or Entertaining Guests. Ideal Space For Families With Room To Grow.*EXTERIOR* Fully Fenced Backyard With A Beautifully Landscaped Setting Featuring Stone Patio And Mature Perennial Gardens. A Private And Peaceful Outdoor Oasis Perfect For Relaxing Or Hosting Gatherings.*NOTABLE* Ample Space For A Growing Family With 5 Bedrooms And 4 Bathrooms. Walking Distance to Trillium Woods PS, Parks, Shopping, And Commuter Routes. A Rare Opportunity To Own A Turn-Key Property In One Of Barries Most Desirable Areas. (id:60626)
Real Broker Ontario Ltd.
176 Malcolms Way
Beckwith, Ontario
WOW! OVER 200K IN UPGRADES! Welcome to this beautifully designed custom built 4-bedrm, 2 full bath home on approx. 1.8 acres in quiet Moodie Estates. This modern masterpiece seamlessly blends luxury, functionality, and comfort as well as being energy efficient with a 2 stage high-efficiency furnace, on demand water heater, dual flush toilets, and smart thermostat. The open-concept layout is perfect for entertaining, featuring hardwood flooring throughout, 9ft ceilings, with 10ft coffered ceiling in living room with a gas fireplace surrounded by quartz and slate that flows into a gorgeous large eat-in gourmet kitchen with quartz counter tops, sizeable island, SS appliances & pantry. The master suite boasts a luxurious 4pc en-suite and large walk-in closet. Two additional generous bedrooms with another full bathroom. Main floor laundry and the large walk in mud room closet off the garage entrance adds to the homes functionality. Lower level boasts high ceilings, provides a generous sized 4th bedroom/Office, cold-storage room, and abundance of storage area. The expansive rear yard is private WITH NO REAR NEIGHBORS, beautifully landscaped, lots of space for those that love to garden, fully fenced, gravel pad to accommodate a 45-50ft motor home, fully covered screened in porch, and complete with a 10x10 and 10x20 storage sheds. OVERSIZED 26ft x 26ft- 2 car garage. Double wide paved laneway. Natural Gas Heat. This home is in PRISTINE condition. A perfect "10" with amazing attention to detail.16KW Generac Generator with automatic transfer switch included. Battery back- up sump pump. ROOF July 2024. ****EXTENSIVE LIST OF UPGRADES AND INCLUSIONS ATTACHED**** 15 minutes to Carleton Place, Perth or Smith Falls. 24 hr irrevocable on all offers. (id:60626)
Details Realty Inc.
3204 Marley Crt
Langford, British Columbia
Welcome to Marley Court! Experience the elegance of this 4-bedroom designer home with a bright, open-concept layout and ample natural light from expansive windows. The main level showcases a contemporary kitchen featuring quartz countertops, a large island, a custom backsplash, a KitchenAid appliance package with a gas stove, and a generous pantry. Every detail in this home reflects thoughtful upgrades and distinctive craftsmanship. Upstairs, the master suite boasts a spacious walk-in closet and a luxurious 5-piece ensuite with dual vanities, a separate shower, and in-floor heating. Enjoy outdoor living in your private, fully landscaped yard with deck and beautiful gardens. Located just 10 minutes from Belmont Market and all local Westshore amenities. Call now to book your viewing! (id:60626)
RE/MAX Camosun
223 Walton Street
Port Hope, Ontario
Rare investment opportunity! Incredible chance to own a fantastic 7-unit multiplex on a huge 2 acre lot in trendy, beautiful Port Hope! Occupied by great tenants, this fabulous income property is a wonderful 1860s home with two additions. The home is comprised of 1x4-bedroom unit, 4x2-bedroom multi-level units, and 2 upstairs bachelor units. Situated on an expansive lot, there is plentiful parking and a number of out-buildings that are not presently leased and could be converted to additional dwelling units or repurposed for uses other than storage. Huge potential for growth. Absolutely must be seen!!! **EXTRAS** Perfectly located in residential neighbourhood with easy access to the 401, and mere steps from charming, vibrant downtown Port Hope. Close to stylish restaurants, eateries, and one-of-a-kind boutiques. (id:60626)
Keller Williams Advantage Realty
1 Island 4sr
Gravenhurst, Ontario
A rare opportunity for your own peaceful and private island is here. Featuring a beautiful cottage on the Severn River and renowned Trent-Severn Waterway allowing for endless boating and adventures. You will be captivated upon arrival at the immaculate beauty and serenity of this tranquil retreat. Perfectly situated to offer panoramic views of the shimmering waters and beautiful landscapes. The outdoor living areas are a true highlight, featuring multiple docks and a wrap around deck that seamlessly blend into the natural surroundings. Whether you're hosting a summer gathering or simply soaking up the sun, these spaces offer both relaxation and entertainment opportunities. One side of the island offers shallow entry while the other offers deeper water for jumping in or taking a ride on the slide. There's an outdoor shower and a fire pit for your evening campfires, a covered boat-slip, outhouse, shed and marine rail. The main cottage hosts an open dining and living space with amazing views, two walk-outs to the deck perfect for entertaining. The spacious 3-Piece bathroom has wood floors, a bidet, and an easy use compostable toilet. Two bedrooms and a den (currently being used as a library) offer ample space to host family and friends or head up to the loft from a retractable ladder for extra sleeping and/or storage space. The boathouse has been transformed into a stunning bunk house for an additional 285 sq ft of living space with rippling water below giving the true meaning of living on the water. The cottage is being sold with furnishings excluding personal belongings and a small list of items and tools. Come see this beautiful slice of heaven. (id:60626)
Royal LePage Quest
305207 South Line A
Grey Highlands, Ontario
Situated on a tranquil 48-acre recreational paradise with river frontage on both sides of the Saugeen River, this property in Grey Highlands provides an ideal combination of privacy, nature, and family living. Whether you are looking for a peaceful permanent residence or a weekend getaway, this home and its surroundings promise four seasons of enjoyment.The main level welcomes you with a 3-season sunroom overlooking the trees, and a spacious upper deck extends your living space into the outdoors. An open-concept kitchen, dining, and living area, anchored by a cozy zero-clearance fireplace, is ideal for gatherings. The primary bedroom features built-in cabinetry, while a 4-piece bathroom and laundry room complete the main level. Downstairs, the walkout basement features a bright family room with a wood stove for added warmth, a bedroom with its own 3-piece ensuite bathroom, and a second 3-season sunroom. The home is efficiently heated and cooled with a propane-forced air furnace and central A/C. It also includes an air exchanger, drilled well, owned hot water tank, iron filter, and a newer well pump. A 25' x 40' detached shop featuring concrete floors and hydro is ideal for hobbyists or entrepreneurs. It offers the potential for a studio or workshop space above and includes a 60-amp pony panel. Additionally, you will find three garden sheds and a charming goldfish pond integrated into the landscape. The land is mostly treed with trails waiting to be reclaimed, offering a blank canvas for hiking and quiet riverfront exploration. From skiing, boating, fishing, golfing, scenic lookouts, waterfalls, and lakes, the area is a playground for outdoor enthusiasts. Located in an outdoor recreation hotspot, you're just 10 minutes to Flesherton, under 20 minutes to Durham or Markdale, and 50 minutes to Owen Sound or Collingwood.Reconnect with nature and explore all that Grey County has to offer, this is a rare opportunity to own a riverside sanctuary with incredible potential. (id:60626)
Century 21 In-Studio Realty Inc.
88 Fieldridge Crescent
Brampton, Ontario
Welcome to Your Ideal Home! This stunning, brand-new walk up condo townhouse with beautiful ravines at the back features 3 spacious bedrooms and 2.5 bathrooms, offering a thoughtfully designed modern living space with over $20,000 in premium upgrades. Nestled in one of Brampton's most dynamic and rapidly growing communities, this home seamlessly combines contemporary style, everyday comfort, and unbeatable convenience perfect for first-time buyers, growing families, or savvy investors. Step inside to an open-concept layout that flows effortlessly, creating a bright and inviting atmosphere. The sleek, modern kitchen boasts stainless steel appliances perfect for both daily meals and entertaining guests. High-end finishes and large windows throughout the home ensure a sophisticated and light-filled living experience. Ideally situated just steps from a shopping center, this home provides easy access to groceries, dining, parks, schools, and public transit everything you need is right at your doorstep. Don't miss this opportunity to own a turnkey, move-in-ready home packed with premium upgrades in one of Brampton's most desirable neighborhoods. **EXTRAS** Stainless steel appliances included. Ravine Lot. (id:60626)
Ipro Realty Ltd
1207 - 35 Fontenay Court
Toronto, Ontario
WELCOME TO SUITE 1207 AT 35 FONTENAY COURT. THE SPACIOUS MODERN KITCHEN SHOWCASES STAINLESS STEEL APPLIANCES, GRANITE COUNTERTOPS WITH A LARGE ISLAND. THE WRAP AROUND BALCONY HAS WALK OUTS FROM THE LIVING ROOM, PRIMARY AND 2ND BEDROOM WITH VIEWS OF TREETOPS AND THE CITY SKYLINE. IT ALSO HAS A GAS LINE FOR BBQ. SOME OF THE RESORT LIIKE AMENITIES INCLUDE 24 HR CONCIERGE, 6TH FLOOR TERRACE, INDOOR POOL, GYM, STEAM ROOM. THEATRE ROOM, SPA, GOLF SIMULATOR AND CLOSE PROXIMITY TO WALKING AND BIKING TRAILS AT JAMES GARDENS. A SHORT COMMUTE TO UPCOMING LRT STATION. **EXTRAS** SS FRIDGE, STOVE, DISHWASHER, MICROWAVE OVEN, WASHER & DRYER, ELECTRIC LIGHT FIXTURES, WINDOW COVERINGS. (id:60626)
Sutton Group Old Mill Realty Inc.
36 Florence Crescent
Toronto, Ontario
Renovated, Two - Storey, Detached House Located in Rockcliffe-Smythe With Second - Floor Walkout Terrace! This 2+1 Bedroom, 3 Bathroom Home Features a Beautifully Landscaped Front Yard With Walkway and a Natural Black Stone Landing. The Stunning Stone Façade, Sills, and Upgraded Aluminum Eavestroughs Add Curb Appeal and a Natural, Elegant Exterior Touch. The Main Floor Offers a Spacious Living/Family Room With a Working Fireplace, and an Open-Concept Kitchen With Stainless Steel Appliances, Full-Height Pantry and a Walkout to a Sun-Filled, Landscaped Backyard With Hot Tub. The Second Floor Offers Great Storage With Built-ins, Full-Height Triple Door Closet, a Walkout Terrace, Juliet Balcony and Modern Aluminum Sliding Glass Doors With Wood-Clad Interiors. The Finished Basement Includes a Recreation Room or Additional Bedroom With Full Bathroom. Excellent Location and Opportunity For an Urban Family. Close to Multiple Public Transit Routes, Schools, Humber River Walking Trails, and Only Minutes From the Junction, Stockyards, and Other Shopping Districts. West-Facing Lot With Amazing Natural Light Throughout. MANY UPGRADES, MOVE-IN READY! (id:60626)
RE/MAX Professionals Inc.
Lot 7 Cedar Shore Trail
Cobourg, Ontario
LOT 7 Cedar Shore Trail is a wonderful building lot sited in the prestigious lakeside neighborhood of "Cedar Shore". Located At The Western Boundary Of The Town Of Cobourg, On The Picturesque, North Shore Of Lake Ontario; The site is A Short Drive To Cobourg's Renowned Waterfront With: The Majestic Victoria Park, Marina, Sandy Beach & Boardwalk. If You're Searching For A Unique Lot To Build Your "Dream Home", LOT 7 Cedar Shore Drive Is For You. (id:60626)
RE/MAX Rouge River Realty Ltd.
228 Blue Ski George Crescent Unit# 2
The Blue Mountains, Ontario
Indulge in the ultimate luxury with this Distinguished home. This Gorgeous end unit townhouse is all about location & convenience. In a neighbourhood of fine homes, trails are everywhere, which makes for easy access to ski clubs, beaches and Blue Mountain Village, not to mention Tennis Courts and a community Swimming Pool. This Beautiful Chalet was the builders model, offering numerous upgrades including cherry hardwood and slate floors, and a finished lower level. Main Floor Bedroom. Direct Access to the over-sized two-car garage. Marvel at the towering Two- story windows in the great room. Complemented by an open loft above, offers views of the slopes creating a bright, welcoming retreat for gathering friends and family around the stone fireplace. The open concept main floor features a well appointed chef's kitchen with a Large Pantry, wet bar, a central island and views of the elegant living room. Walk out to your beautiful large deck. Discover your ideal family ski retreat. Short walk from the Craigleith Ski Club, making it perfect for ski families looking for adventure and relaxation. Enjoy the elegance of pine doors and trim. This home boasts fabulous charm and offers the perfect blend of sophistication and mountain charm. A 5-Minute drive to Blue Mountain for Skiing and a 10-minute walk to Northwinds Beach and Georgian Bay for Swimming or boarding. (id:60626)
RE/MAX Hallmark Realty Ltd.
66 Innsbrook Way
Bedford, Nova Scotia
Welcome to 66 Innsbrook Way in the most sought-after the parks of West Bedford. Located in a quiet street with walking distance to West Bedford School. This home is designed with utmost attention to detail and fully loaded with many upgrades such as: oversize windows for bright rooms, tempered glass stair railing in foyer, fully ducted heat-pump with natural gas backup, oversized central island and a large walk-in pantry. Drive way upgraded to exposed aggregates, and a full width composite deck equipped with a natural gas BBQ port. Each level has a ceiling mounted WIFI booster, heated garage with EV charger rough in. The spa-like primary ensuite has been upgraded with in-floor heating, and the home is Energuide certified. This home is meticulously maintained by the owner, dont miss the chance to own this rare found home. (id:60626)
Royal LePage Atlantic
210 6168 London Road
Richmond, British Columbia
Welcome to your dream home in the heart of charming Steveston South! This well-kept condo offers the perfect blend of comfort, style, and convenience. Featuring 2 generously sized bedrooms, 2 full bathrooms, a versatile den, locker and 2 parking, this home is ideal for families, professionals, or those looking to downsize without compromise. Featuring bright, open-concept living space that flows seamlessly to a large, sun-soaked deck (33'X24')simply relaxing. The functional layout maximizes, while the kitchen boasts modern appliances and ample storage. Strata fee includes geothermal heating, cooling and city utilities. Nestled in a vibrant community, you'll be steps away from Steveston's scenic waterfront, boutique shops, cafes, and walking trails. (id:60626)
Macdonald Realty
10678 Cheryl Road
Lake Country, British Columbia
Stunning 3 bedroom + den/office, 2 bathroom home in the Copper Hill area of Lake Country! This spacious property offers 0.32 acres of land, creating a great landscape emphasizing outdoor living space. The backyard has been converted into a retreat, with a large in-ground pool (18’x36’) facing west to enjoy the evening sun of the hot Okanagan summers. Beside the pool is a detached garage/workshop accessible by a side driveway, perfect for storing your extra car, boat, etc, or to convert to a formal workshop. There is also an additional garage at the front, furthering the parking available in addition to the large driveway/street parking options. Pride of ownership is evident with a 2018 furnace and 2018 roof. Inside, the newer kitchen and living room open up to a large deck space, overlooking the pool and private backyard, also giving glimpses of Wood Lake. This is a spectacular area, with walking distance to Peter Greer Elementary, and a quick drive to the lake, Rail Trail, and all the amenities that Lake Country has to offer. (id:60626)
Sotheby's International Realty Canada
Getson Acreage
Corman Park Rm No. 344, Saskatchewan
A Remarkable Family Retreat on 5 Acres just minutes from Saskatoon, this thoughtfully refreshed two-story home blends timeless design with functionality, offering the perfect balance of serenity and convenience. The home welcomes you with the newly updated flooring, a spacious kitchen featuring a new fridge and stove, and the everyday ease of main floor laundry. Every space is designed for comfort, including the cozy walkout basement, a versatile haven complete with a wet bar and a gas fireplace. Step outside to a stamped concrete patio with a gas BBQ hookup and a hot tub all under the shelter of a charming three-season sunroom-in-the-making. Upstairs, you will find four bedrooms and two bathrooms, including a grand master bedroom. Situated above the garage, this retreat is filled with natural light and features an impressive walk-in closet and a luxurious four-piece ensuite - a peaceful escape at the end of each day. Outdoors, the property continues to inspire with the mature trees and a unique landscape. There are two fully finished, insulated and heated shops (28'X26' & 40'X32') that offer endless potential - business, hobbies and/or storage. Additional, quality sheds, a coverall and a container further add to this meticulously maintained acreage. A must-see property for those seeking space, beauty and possibilities. (id:60626)
Realty One Group Dynamic
20 Henry Street
Niagara-On-The-Lake, Ontario
Welcome to 20 Henry Street, a beautiful and newer bungalow offering modern living on a spectacular ravine lot in a mature location! Prepare to be captivated by the serene backdrop with Four Mile Creek visible from your own property! The covered front porch leads to the spacious entryway with a convenient walk-in closet (also good for storage) and an immediate awesome view of the backyard. The open-concept kitchen features a centre island and ample counter space, perfect for meal preparation, or entertaining. The bright and airy great room encompasses the dining area and boasts wall to wall windows and patio doors, offering picturesque views. The patio doors lead to the large patio area and private backyard. The primary bedroom features big windows to enjoy the backyard and a 3pc ensuite and walk-in closet. The second bedroom has ensuite bathrooom privileges. The lower level, with a separate entrance provides excellent access for a possible in-law suite or other family members and is totally self-contained, including full kitchen facilities, two bedrooms, a large living area (or rec room), separate laundry facilities amd a 4pc bathroom. A great "little apartment", or just to be used with the home for extra space! The "drive through garage", features garage doors at both ends for ultimate convenience and backyard access. This home is located in a convenient location to enjoy all Niagara has to offer, being close to schools, shopping, boutiques, spas, wineries, SHAW restaurants, and the list goes on... Experience the privacy and nature's beauty with the stunning ravine setting and the tranquil sight of the creek in your backyard. Available to enjoy the summer!! (id:60626)
Royal LePage NRC Realty
16 Captain James Crescent
Stratford, Prince Edward Island
Pulled from the pages of a magazine, this 4 bedroom, 2.5 bathroom residence blends quiet luxury with architectural intent on a beautifully landscaped 0.41 acre lot. Framed by mature trees and natural stonework, the home is both grounded and elevated and has been thoughtfully composed to celebrate light, proportion, and lifestyle. Through the front door, the heart of the home unfolds with vaulted ceilings, a full rear wall of windows, and a custom stone fireplace flanked by floating shelves and soft quartz surfaces. Sunlight moves effortlessly through each space, enhancing the home?s soft neutral palette and layered textures. The kitchen makes a statement in restraint, anchored by a waterfall island, wrapped in premium cabinetry, and finished with a discreet pantry that keeps everyday essentials elegantly out of sight. Near the garage entry, tailored built-ins echo the home?s balance of function and form. The main-level primary suite is a study in calm sophistication, featuring a custom walk-in closet with integrated vanity and a spa-like 5-piece ensuite with a sculptural soaker tub and a walk-in tile shower that is minimal, open, and grounded in comfort. Upstairs, a lofted lounge offers a flexible retreat that is perfectly scaled for reading, film, or quiet work and is accompanied by a guest bedroom with its own half bath. Every space feels intentional, quietly luxurious, and entirely livable. A triple paved driveway that leads to the triple car garage provides ample space for vehicles, tools, and toys, leaving plenty of room for storage or a workshop. Outside, the lines between leisure and luxury blur. A 15x30 in-ground pool, hot tub, and fully equipped pool house that features its own 3 piece bathroom, bar window, heat pump, and sleeping area that creates a resort-like experience rarely found in a residential setting. Fully enclosed and expertly executed, the backyard is an oasis that is perfect for entertaining. Jaw dropping list of recent updates in documents. (id:60626)
Homelife P.e.i. Realty Inc.
259 Duncan Street
Clearview, Ontario
Some may say this is "A Must-See Home in Stayner and Even More Stunning in Person! This spacious & stylish Four bedroom executive home in the south end of Stayner! This home offers plenty of living space for your family and guests to enjoy. A perfect blend of elegance, comfort, and versatility. Ideal for growing families, Inside you will walk into an open concept kitchen with quartz countertops, breakfast bar and and built inn stainless steel appliances. Dining and living room are bright and open to the kitchen for your family gatherings. A cozy family room electric fireplace, and a walkout to a Beautiful backyard with a no neighbourhood at the back. The luxurious primary suite boasts a 5-piece ensuite and freestanding tub and a spacious walk-in closets in all the bedrooms. Enjoy High ceiling in the Basement and separate entrance by the builder. The photos don't do it justice come see for yourself!" (id:60626)
Century 21 Property Zone Realty Inc.
1214 Confidential
Abbotsford, British Columbia
Profitable franchise burger restaurant for sale! Approximately 2500 sqft restaurant and includes a Drive Thru! Ample seating area for dine in customers and a large kitchen for preparations. Fully equipped kitchen and large walk in cooler & freezer. Attractive and inviting interior design! Easy access from the highway for customers on commute. Ample free parking for customers. In a large complex filled with other larger retailers and restaurant brands, bringing in an abundant of potential customers. 10 year lease with 5 year renewal option. Complete turnkey business. Continue operating and take over with little delay. Owner is willing to include the company along with the busines for an even smoother turnover. Contact Listing agent for NDA and your private viewing. (id:60626)
Century 21 Aaa Realty Inc.
1022 Bridge Street
Ottawa, Ontario
Welcome to this stunning Victorian-style home nestled on an impressive 290-foot wide lot in the heart of Manotick. Renovated by award-winning builder Urbano.Design, this home offers spacious, open-concept living areas, a beautifully landscaped backyard, and versatile outdoor and indoor space full of potential. Whether you're looking to entertain, relax, or create your dream home, the possibilities here are endless. Ideally located just steps from the Rideau River, the charming shops of the Village, and a variety of trendy restaurants, you'll have everything you need within reach. This is a rare opportunity to own a piece of history in one of Manoticks most sought-after neighbourhoods. Recent 2025 upgrades include new vinyl flooring on the main level, plush carpeting upstairs, updated pot lights throughout, fresh drywall, and a full interior repaint providing a refreshed and move-in ready canvas for whatever you envision next. (id:60626)
Royal LePage Team Realty
305 1468 Pemberton Avenue
Squamish, British Columbia
Top-Floor Penthouse with Unbeatable Views - Marina Estates. Enjoy spectacular views of the Marina, the Blind Channel and The Chief from this highly desirable top-floor 2-bedroom + loft, 2-bath penthouse with roof top terrace in the Prow Building. This bright, move-in ready home features recent updates and brand new appliances throughout. Located in a well-maintained, private complex, residents benefit from secure underground parking, visitor parking, a clubhouse with guest suite, exercise room, and a shared community space perfect for entertaining. Walk to everything you need-shops, healthcare, cafés, and enjoy easy access to Squamish´s world-class trail network. Don't miss this rare opportunity to own a stunning penthouse with unbeatable views in the heart of Squamish (id:60626)
Angell Hasman & Associates Realty Ltd.
1042 3100 Road
Gravenhurst, Ontario
Rare Lake Muskoka Redevelopment Opportunity.......This unique Lake Muskoka property offers a rare chance to build your dream cottage on a developed lot, about 10 minutes from town, with grandfathered advantages not available on vacant land. The existing cottage is not usable at this time,, but the true value lies in what is already here: a large, grandfathered dock, a charming bunkie, and a storage shed all of which could possibly support your future plans for life on Lake Muskoka.The existing grandfathered dock on this property far exceeds what would be permitted on a vacant lot of the same size. Enjoy beautiful open views across the bay, excellent table land at the water's edge, and mature tree coverage that offers natural privacy. The neighbouring cottages are set at varying elevations, further enhancing the peaceful setting, and providing much more privacy than one would expect on a small lot. Accessed via a deeded private road maintained year-round by full-time residents, this lot is ideal for anyone seeking a four-season escape. A well-regarded local builder has already provided insight into how best to maximize the site's potential. Details can be shared with serious buyers. Buyers are encouraged to consult the Town of Gravenhurst bylaws or contact the Planning Department at 705-687-3412 to satisfy themselves regarding redevelopment options.Access to the inside of the cottage building is not permitted, as there is some debris that may cause safety issues. The bunkie and the shed are open. Seller makes no representations or warranties as to what may be built and property is being sold "as is where is". The Planning Department of the Town of Gravenhurst has the information of exactly what can be built on this property. Schedule B must be included with all offers. (id:60626)
Johnston & Daniel Rushbrooke Realty
803 1159 Main Street
Vancouver, British Columbia
Welcome to a spacious renovated three bedroom+ sunroom! This 3 bdrms offers open & spacious layout with granite counter tops in kitchen & bathrooms plus new blinds/drapes to large windows throughout this unit! With an enclosed sunroom that can be used as the 4th bedroom or your morning bkfast nook. Sleek kitchen cabinets with beautiful tile surrounds accented with stainless steel finish kitchen appliances, gas fireplace, in suite laundry, storage locker @ P1, two parking. (#99. & #112) work and live on the Main St corridor near Expo Line and future St.Pauls hospital. Remarkable central Vancouver location. Walk, bike, take transit to your favorite destinations.Available for showing immediatley or at the open house , July 13th 2-4 PM (id:60626)
Heller Murch Realty
60 Lee Avenue
Norfolk, Ontario
Welcome to 60 Lee Avenue - a beautifully updated family home in a sought after mature neighborhood. This stunning 2 storey home offers 4+1 bedrooms and 4 bathrooms, thoughtfully designed for the needs of a growing family. From the moment you arrive, you'll be impressed by the incredible curb appeal highlighted by fully landscaped front and rear yards, an oversized concrete driveway, and a timeless all brick exterior. Step inside to a spacious foyer that sets the tone for the rest of the home. The main floor features a recently renovated laundry/mudroom with garage access! The bright & open concept eat in kitchen is complete with granite countertops, a custom pantry, and a built-in wine display. The kitchen opens to a large family room with soaring vaulted ceilings, a new gas fireplace (2024) and custom feature wall perfect for family time or entertaining. A formal living and dining space offers plenty of space for hosting, while a dedicated home office /bonus room is perfect for a work from home set up. The main and upper levels feature recently installed upgraded luxury vinyl plank flooring throughout. Upstairs you will find 4 generously sized bedrooms. The spacious primary suite offers a beautiful ensuite bathroom with heated floors and a walk-in shower. The fully finished lower level includes an additional bedroom, a spacious rec room and family room, plenty of storage space and a convenient walk up to the garage making this suitable for an in-law suite or a teen retreat. Step outside to the backyard oasis, complete with a 32' x 16' inground pool, a large deck and patio area, gazebo and storage shed. With in ground irrigation and low maintenance landscaping, this property is perfect for busy families. RSA. (id:60626)
RE/MAX Escarpment Realty Inc.
2205 Canary Place
Vernon, British Columbia
Just in time for pool season, the perfect home to raise a family is ready for you now. The irrigated and professionally landscaped back yard is an oasis with a beautiful salt water pool and countryside view and is walking distance to 2 schools for kindergarten to grade 12, there is an elementary school and a high school. Recent touches include extensive kitchen work, new central air unit, pool liner upgrade, paint inside and out and more. The main floor features laundry near the pool entrance and an oversized den for a TV room or office. Upstairs you have 3 generous bedrooms with a large master suite complete with a walk-in closet and beautifully modern ensuite bath. The basement has tons of space including 2 storage rooms as well as another bedroom and bathroom with shower and is well suited for student rentals or in-laws. All the guy space you need too with a large insulated double garage and 2 14x10 sheds out back. If that wasn't enough, you're only 5 minutes to the Okanagan Lake. Make the call to check this out before you miss out. (id:60626)
Oakwyn Realty Okanagan
2013 - 3 Gloucester Street
Toronto, Ontario
Glamorous & Convenient Downtown Living At the Luxurious "Gloucester On Yonge" W/Direct Access To Subway. This Unit Features A Functional Floorplan W/9Ft Ceiling. Steps Away From Yorkville, Uoft, Ryerson, Restaurants, Shops, Parks And More! A Modern Kitchen With Integrated Appliances, Cabinet Organizers, Full-Sized Washer/Dryer; And Roller Blinds. Enjoy A Seamless Transition And Live With Concord Biospace Systems! (id:60626)
Union Capital Realty
1262 Upper Paradise Road
Hamilton, Ontario
This impressive two-storey home offers a bright and spacious layout with soaring windows, a gas fireplace, elegant French doors, and a welcoming main floor design. The large eat-in kitchen provides ample cabinetry, includes an oven, fridge, and dishwasher, and opens directly to a beautifully landscaped backyard. Ideal for entertaining or relaxing, the outdoor space features a 15x30 pool, a Beachcomber hot tub, a gazebo, and a storage shed. The home also includes main floor laundry and thoughtful updates such as new windows installed in 2021, a roof replacement in 2015, and a new garage door in 2014. The pool was also updated in 2011, making this home both stylish and move-in ready. (id:60626)
Right At Home Realty
74 Mountainview Road S
Halton Hills, Ontario
Show with confidence. Backyard Oasis, very private large deck, gardens and more. Beautiful large living room with large windows. Kitchen is updated with large window. In-law suite with it's own private entrance and features 2 bedrooms, family room, kitchenette. Don't miss out. Ready to show. (id:60626)
Ipro Realty Ltd.
11400 Mauraen Drive
Prince George, British Columbia
* PREC - Personal Real Estate Corporation. Discover your expansive retreat of this one owner home! This bright & spacious 5-bedroom, 3-bathroom home sits on a sprawling 5.02 parklike acre lot. Enjoy modern living with an entertainer's kitchen featuring heated tile floors, Miele over/gas stove, custom cabinets, granite counter tops and an open-concept design. Practical updates include vinyl windows and newer 35-year shingles. A 30x30ft attached garage with gas radiant heat, a 20x40ft detached shop with heat and power, and a 24x10ft pole shed/carport provide ample space for hobbies and storage. The property also boasts an underground sprinkler system for easy yard maintenance. Plus a new vinyl rap around sundeck (March 2025). This home truly offers something for everyone. (id:60626)
Royal LePage Aspire Realty
10 Meadow Bay
Lumsden, Saskatchewan
Welcome to 10 Meadow Bay – A Rare Opportunity in the Scenic Hills of Lumsden! This meticulously designed executive home offers over 2,700 sq. ft., featuring 5+1 bedrooms, 4 washrooms, and a finished walkout basement. As you enter, you’re greeted by grand foyer featuring a sweeping curved staircase and soaring nine-foot ceilings The main floor is anchored by a chef-inspired kitchen complete with a large island and a sun-drenched dining nook featuring three skylights and wraparound windows. The expansive living room invites you to relax while enjoying breathtaking sunset views, while the adjacent family room with a cozy fireplace creates the perfect space for quiet evenings . Patio doors open to multiple outdoor seating areas and a massive deck, ideal for hosting. Upstairs, four uniquely designed bedrooms include a luxurious primary suite featuring a five-piece ensuite with a Jacuzzi tub, walk-in closet, and a private sitting area with sweeping views of the Lumsden hills. The fully developed walkout level adds even more living space, with a full wet bar, and a newly finished bathroom. Additional features include a heated triple garage and the beautifully landscaped yard and enjoy serene features like stone pathways, a charming bridge spanning a koi pond, a gentle waterfall, a firepit, and a private hot tub. This is more than just a home—it’s a lifestyle retreat in one of Saskatchewan’s most sought-after communities. With too many custom features to list, a full feature sheet is available upon request. (id:60626)
Boyes Group Realty Inc.
251 Wallbridge Road
Quinte West, Ontario
REDUCED $89,000, Inventory home complete and available for a quick closing. Modern 6 month old custom raised bungalow from Duvanco Homes . This home sits on almost 2 acres just minutes from the city. Modern and stylish design finished in high end premium finishes. Open concept living space featuring vaulted ceiling living room and includes gas fireplace finished with custom shiplap surround. Full custom built kitchen cabinets reach the ceiling finished with tasteful crown molding and light valance. Island containing built in wine fridge and seating for up to 4 people. Quartz counter tops with soft close drawers, all Frigidaire Professional stainless steel appliances with 5 burner gas stove. Carpet free main level with 5" wide plank engineered distressed hardwood flooring from end to end including bedrooms. Porcelain tile flooring in bathrooms and main floor laundry area. 5 piece ensuite contains a unique stand alone soaker tub, double vanity and 2 person tile shower with duel shower heads in a full glass surround. 3 car attached garage with stairs leading to main floor landing and second private entrance directly into the basement. 14 x 12 ft full screened covered deck and a 12 x 24 ft uncovered deck that provides complete privacy and a great view. Remaining Tarion warranty applies and is included. (id:60626)
RE/MAX Quinte Ltd.
14 - 2280 Baronwood Drive
Oakville, Ontario
EXECUTIVE CORNER FREEHOLD TOWNHOUSE, NESTED IN THE HEART OF THE HIGHLY AFTER NEIGHBOURHOOD OF WEST OAK TRAILS.FOUR REASONS YOU SHALL BUY THIS STUNNING HOME:1/ ONE OF THE MOST DESIRABLE NEIGHBOURHOODS IN OAKVILLE2/ OFFERS MODERN COMFORT WITH OVER 2500 SF OF FINISHED LIVING AREA, CORNER UNIT3/ TOP RATED SCHOOLS, TRAILS, SHOPPING AND CLOSE TO HWY Q.E.W. AND 4074/ BEST PRICE IN THE AREA AND SHOWS 10+ A MUST IN YOUR LIST!!! (id:60626)
RE/MAX Real Estate Centre Inc.
3376 Frobex Court
Mississauga, Ontario
Welcome to this stunning semi-detached home in Erindale, one of Mississauga's most sought-after and safest neighbourhoods. This beautifully maintained property offers a perfect blend of modern elegance and functionality, featuring 4 spacious bedrooms, 3.5 updated bathrooms, and an open-concept layout filled with natural light, enhanced by pot lights and flat-finish ceilings. Enjoy a chefs kitchen with stainless steel appliances, and a cozy basement retreat complete with a fireplace, additional bedroom, and full bathroom, ideal for guests or extended family. The private backyard oasis includes a gazebo and over 100 cedar trees providing exceptional privacy, plus various perennial plants and trees such as Red Norway Maple, Japanese Maple, and Blue Spruce. Additional highlights: 6-car parking, custom hardwood staircase, new upstairs bathrooms including a stylish ensuite with tiled showers, and interlocking throughout the front, side, and backyard. The laundry room features a deep sink and folding counter, with potential for garage access from inside the home. Ideally situated on a quiet court, safe for children, with top-rated schools nearby. Walk to Ellengale Public School (with subsidized before/after school care) and Woodland School & Library. Just minutes to UTM, Erindale GO, Square One (1 bus ride), Trillium Hospital, shopping centres, major highways, parks, trails, and Riverwood Conservancy. A new multi-million-dollar school is also under construction nearby. Truly move-in ready, this immaculate home saves you the time and rising costs of building. Don't miss the chance to own this exceptional gem in a prime location! (id:60626)
Cityscape Real Estate Ltd.
132 Stillwater Crescent
Toronto, Ontario
*Priced to Sell* An exceptional opportunity to own a beautiful family home in the highly desirable Ridgegate community. This well-appointed residence boasts over 2000sqft of thoughtfully designed living space. Upon entry, you're welcomed by a spacious foyer featuring a large coat closet and a 2pc powder room. The foyer leads into a functional galley-style kitchen, equipped with a double oven, double sink, ample counter space, and generous cabinetry, perfect for everyday living and culinary preparation. Ideal for both family life and entertaining, the combined family and dining rooms offer a seamless, open-concept layout that feels both spacious and inviting. The main floor is enhanced by rich hardwood flooring, large front windows, and sliding doors that lead to a fully fenced backyard and ideal space for outdoor relaxation and entertaining during the warmer months. Upstairs, you'll find three well-appointed bedrooms, including a spacious primary suite complete with a walk-in closet and a newly renovated 3-piece ensuite. Two additional bedrooms with large windows and ample closet space, along with an updated full 4-piece bathroom, complete the upper level. The fully finished lower level offers additional versatile living space, including a large recreational room, separate laundry room & 4th bathroom, and abundant storage options. Located in the esteemed Ridgegate community, this home is nestled among mature trees and quiet streets while offering convenient access to top-rated schools, major highways (407/401/400), Downsview GO Station, and Finch TTC. Enjoy nearby parks such as G. Ross Lord Park, Hidden Trail Park, and Festival Park, as well as a wide range of restaurants and essential amenities, all just moments from your doorstep. Don't miss this incredible opportunity to live in one of the areas most desirable neighbourhoods! Co-listed with Myles Schwartz Property.ca Brokerage. (id:60626)
Slavens & Associates Real Estate Inc.
231 Railway Close Se
Langdon, Alberta
Welcome home to LUXURY in LANGDON! Over 3200 square feet of custom living in this stunning bungalow with a fully developed walkout basement and heated pool! The gourmet kitchen showcases stunning white cabinetry, granite countertops, a spacious island with a built in microwave and wine storage. Host unforgettable dinners in the elegant dining room with its soaring 10' ceiling. The primary bedroom is a true couples' retreat, featuring a luxurious 5-piece ensuite with in-floor heating, a soaker tub, huge dual shower, and a large walk in closet with custom organizers. Step out to one of the south-facing covered decks, featuring privacy glass and breathtaking mountain views, perfect for a relaxing evening or stargazing. The lower level is a showstopper, boasting acid-washed floors with in-floor heating. Gather at the bar for the big game or enjoy a movie in the fully equipped media room. Step outside to your stunning backyard, complete with a cement patio, perfect for poolside gatherings. Guests staying overnight? No problem—two additional bedrooms and a 3-piece bath on the lower level are ready to accommodate. Work from home?- this home has the space to accomodate work from home with balance and privacy in the huge downstairs office. The triple car garage also comes with in-floor heating! Tons of Parking & Situated on a quiet cul-de-sac, this home sits on a large .23-acre lot. The home is fully landscaped, featuring underground sprinklers, a storage shed, and pool cover. Love where you live all year long with summers by the pool and winters by the fire! (id:60626)
RE/MAX Key
98 Concession 3 Road W
Trent Hills, Ontario
Just beyond the heart of Warkworth sits this charming 1890s farmhouse, full of character and timeless appeal. Nestled on a lush, private lot, the property includes multiple outbuildings, including barns and a shop. Step into the four-season sunroom through the front entrance, where detailed trim work and abundant natural light create a warm and inviting space. The living room offers rustic country charm with wood wainscotting, a large window, and an open flow into a spacious family room, ideal as an office, playroom, or cozy retreat. The open kitchen and dining area are designed for gatherings and socializing. The dining space is generous and includes a walkout to the backyard. The kitchen is thoughtfully laid out with a large island under pendant lighting, ample cabinetry, a pantry, and a walkout. A guest bathroom with a shower completes the main level. Upstairs, wide plank flooring adds warmth and authenticity throughout. The primary bedroom includes an ensuite, and two additional bedrooms are supported by a guest bath and a convenient upper-level laundry room. Step outside to quiet mornings on the covered back deck, taking in the sweeping views and the peaceful sounds of nature. The expansive property is dotted with mature perennial gardens, two ponds, cultivated forest trails, and a variety of outdoor spaces to enjoy. Multiple outbuildings add to the property's versatility, including two barns and a modern, fully equipped shop with heat and electricity, perfect for a home-based business, creative studio, or a hobbyist's dream workshop. Only minutes from the vibrant artistic community of Warkworth, with its eclectic mix of cafe, restaurants, and shops, this property offers the rare blend of rural tranquillity and creative inspiration, ideal for those looking to grow roots in the heart of Northumberland. (id:60626)
RE/MAX Hallmark First Group Realty Ltd.
15 2536 Shelbourne St
Victoria, British Columbia
Welcome to Emerson, family-centric townhomes in Victoria’s Oaklands neighbourhood. This three-bed home offers 1,394 sqft of thoughtfully designed interior space, combining open-concept living with flexible rooms to fit your family’s needs. It features 9-foot ceilings, expansive windows and private outdoor space. Homeowners also enjoy a 1,000 sqft private community park, creating even more outdoor room to relax and connect. Ideally located near schools, shopping, parks and transit, Emerson offers a rare chance to own a new home in this sought-after area with just a $45K total deposit. Plus, pay no strata fees for the first three years. Proudly built by Frame Properties, whose partners collectively have over 60 years of experience and 5,700+ homes built across BC, Emerson is backed by a 2-5-10 new-home warranty for peace of mind. List price + GST (if applicable). Move-in Fall 2025. Don’t miss this opportunity—contact us today to book a tour! (id:60626)
Exp Realty
61 Rockmount Crescent
Gravenhurst, Ontario
Welcome to 61 Rockmount Crescentan exceptional 4-bedroom, 4-bathroom townhouse nestled in the idyllic Muskoka Bay Resort. This beautifully maintained 2-storey home offers the perfect blend of comfort, space, and resort-style living in the heart of Muskoka.Step inside to discover a spacious open-concept layout where a stunning floor-to-ceiling stone fireplace anchors the bright and airy living room. Expansive windows fill the main level with natural light and provide peaceful views of the surrounding forest. The large dining and living areas flow seamlessly to a private back deckan ideal setting for morning coffee or evening relaxation.The generously sized primary bedroom is a true retreat, featuring a private ensuite and tranquil views. With over [1,600] sq ft of finished living space above grade and thoughtful finishes throughout, this home is equally suited for year-round living or a luxurious weekend getaway.Residents of Muskoka Bay Resort enjoy access to world-class amenities including a championship golf course, clubhouse, fitness centre, and community poolall just minutes from downtown Gravenhurst and Lake Muskoka. (id:60626)
Chestnut Park Real Estate
3465 Orion Crescent
Mississauga, Ontario
Welcome to this beautifully maintained semi-detached bungalow in a quiet, family-friendly crescent near U of T Mississauga, Credit River, and top-rated schools. Offering modern updates, incredible space, and excellent income potential, this home is perfect for first-time buyers, investors, or multi-generational families! Newly Renovated Gourmet Kitchen Featuring sleek quartz countertops, brand-new porcelain flooring, and stylish cabinetry.Spacious & Bright Layout Open-concept living and dining area, plus three generously sized bedrooms on the main level. Separate Entrance to Basement. Renovated 1-bedroom in-law suite with separate entrance was previously rented for $1800.00 (check with listing agent for details), complete with a second laundry ensuite.Cozy Lower-Level Family Room Featuring a gas fireplace and a walkout to a beautifully landscaped backyard, perfect for entertaining. Upgraded Washrooms Modern finishes and sleek designs throughout. Premium Pie-Shaped Lot Offers a concrete patio, a shed, and plenty of outdoor space for relaxation. Attached Garage & Extended Driveway: Providing ample parking for multiple vehicles. Sprinkler System (as-is) Enhancing the lush, well-manicured landscaping. Unbeatable Location: Steps to schools, shopping, public transit, parks, trails, Huron Park Rec Centre, and more! Minutes from GO Stations, QEW & 403 for seamless commuting. Surrounded by nature, yet close to all modern conveniences! This lovingly cared-for home is a gem in a highly desirable neighborhood. Don't miss this incredible opportunity! (id:60626)
Real Broker Ontario Ltd.
74 Crumlin Crescent
Brampton, Ontario
Stunning 4+1 Bedroom Semi-Detached House Close to Mount Pleasant Go Station, Parks And Public Transit. Recently Renovated Kitchen, Hardwood Floor In Great Room On Main Level And Oak Staircase Leading To Second Floor. Open Concept And Generous Size Bedrooms. Separate Entry Door From Garage To House And Separate Side Entrance To The Basement. Extended Concrete Driveway And A Concrete Patio. (id:60626)
Ipro Realty Ltd



