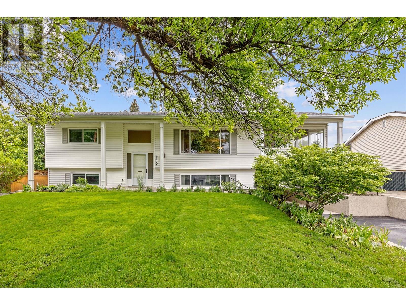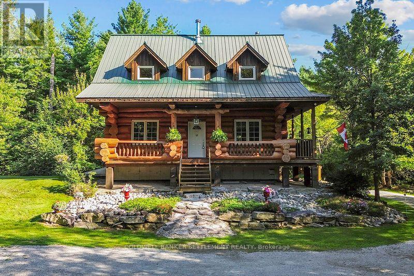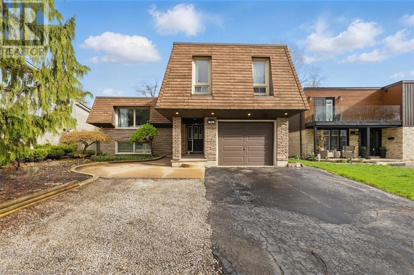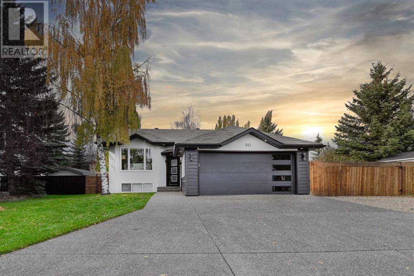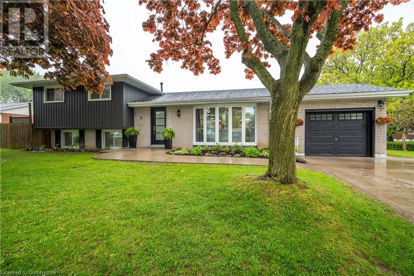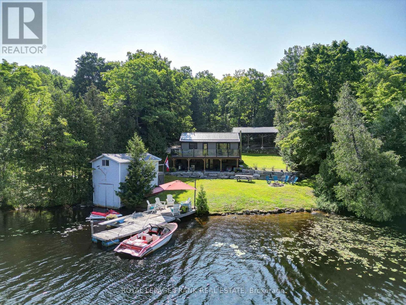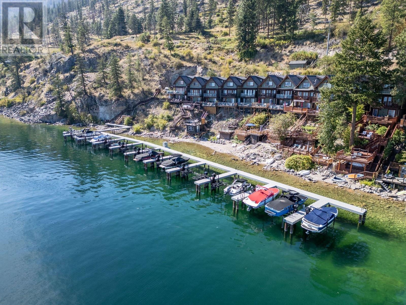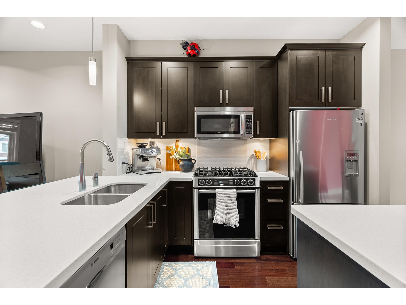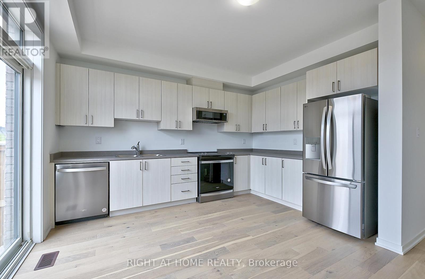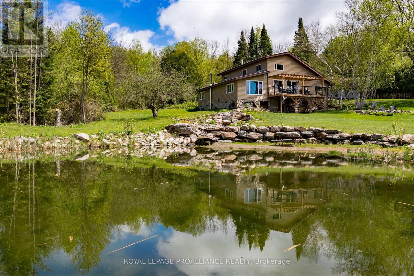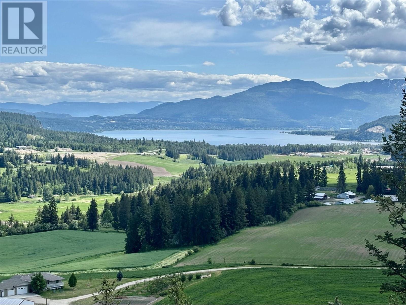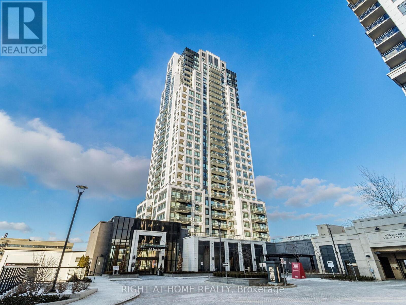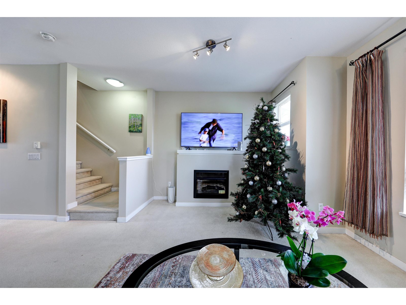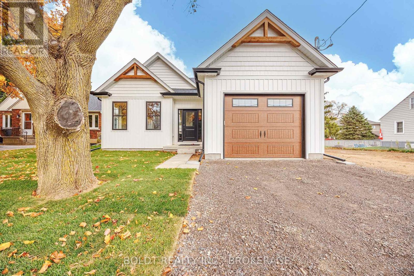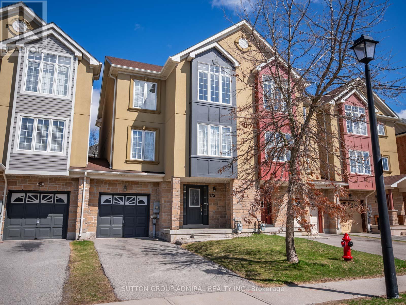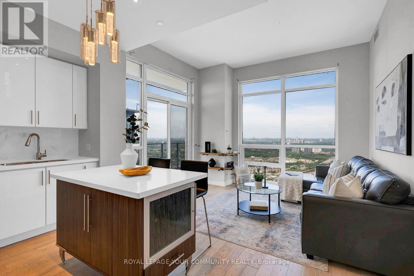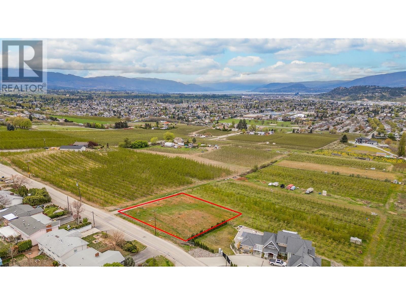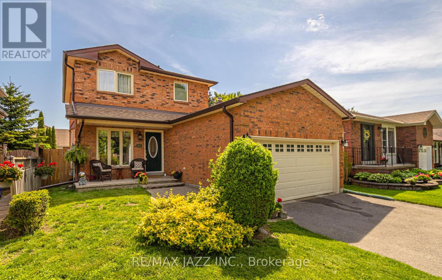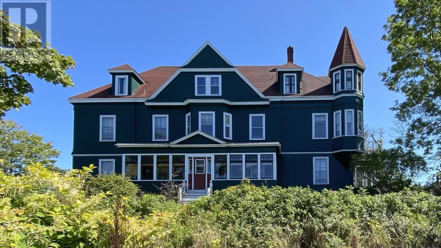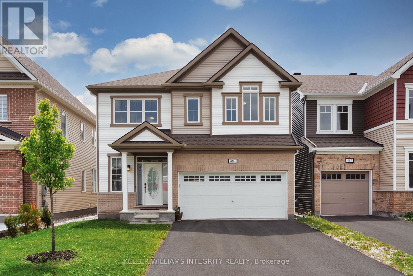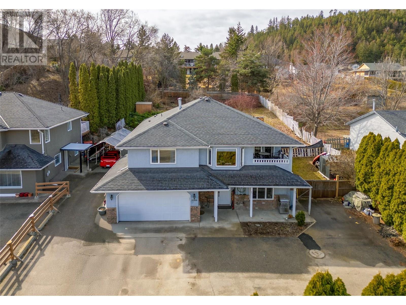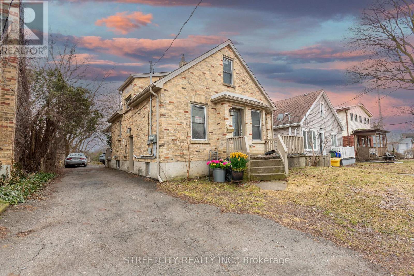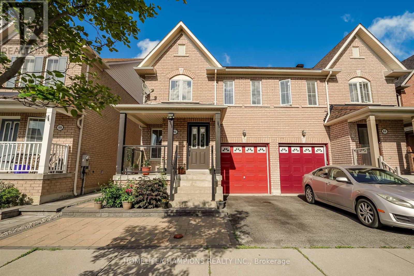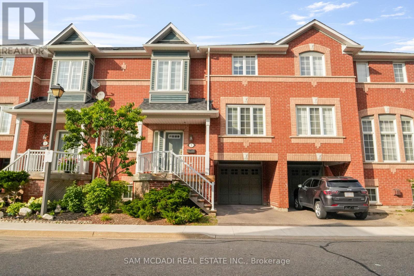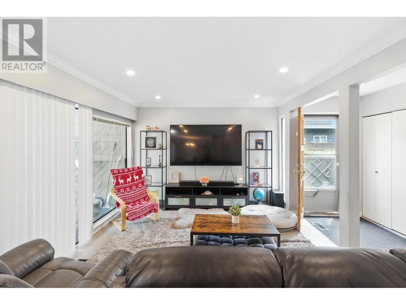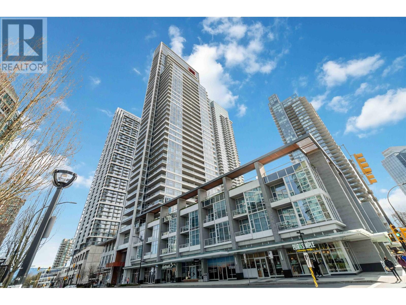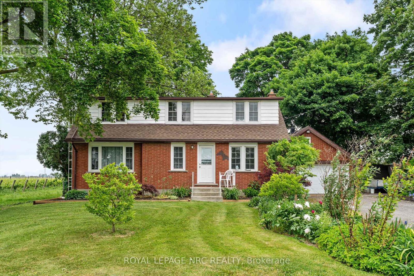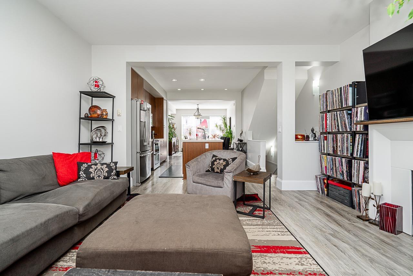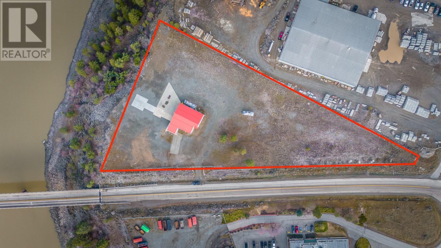980 Thompson Road
Kelowna, British Columbia
NEW STAINLESS STEEL APPLIANCES - AUG.12TH This home is a lovingly maintained home full of charm, potential, & natural beauty, nestled in a quiet neighbourhood just steps from the Mission Creek Greenway, where you can walk or bike for miles, & Gertsmar’s Park, which offers tennis courts, a playground, & family-friendly green space. This versatile 4-bed, 2-bath home with/ a 323 SQFT enclosed Sunroom, & a separate-entry in-law suite, perfect for multigenerational living or rental income. The house was professionally rebuilt in 1993 following a vehicle-related fire & features all-new wiring, windows, & vinyl siding from that time. Zoned MF1, the property is a smart choice for families, investors, or those looking for a mortgage helper. The large, level backyard is fully fenced & filled with potential for adding a pool, carriage house, or enjoying it as a tranquil garden retreat. Mature walnut, hazelnut, & pear trees provide shade & seasonal bounty, Thompson & Welches grapevines wind through fragrant flower beds, surrounding a stamped concrete patio for outdoor entertaining. The entire yard is irrigated & ideal for children, pets, or simply relaxing in your private outdoor oasis. Springvalley school catchment—Quigley Elementary, Springvalley Middle, & Rutland High, steps to transit. The sewer is paid in full. This home offers everyday convenience in a peaceful setting. Whether you’re looking to invest, expand, or settle into a serene & flexible property close to nature, this home is a must-see! (id:60626)
Royal LePage Kelowna
295 Stanley Road
Tay Valley, Ontario
New price!!! 859,000Upgrades plus. Move in with all the big stuff looked after. New furnace and Tankless Hot Water system, new kitchen cupboards, and appliances. All logs sandblasted and stained in 2024, metal roof, and so close to Perth, and with all the amenities such as the hospital, shopping boutiques, fine dining, grocery stores, pool, work out centres, doctors clinics and only 12 minutes away. 26 acres near the quiet village of Stanleyville, and off a township maintained road. The laneway that takes you by the spring fed pond, and the gardens to the stately hand scribed custom log home built 19 years ago by the original owners. This was a labour of love! This beautiful log home has been so well maintained since day one and will satisfy your needs if you are looking for a way to get away from the citylife and enjoy all that nature and peaceful surroundings can do for your peace of mind and relaxation. With many unique features this home needs to be seen to be appreciated. Some of the many benefits that a log home can give are its attributes of the coolness during those hot summer stretches and warmth in those frigid winter months. A wood fired fireplace on the main level, and a propane fireplace in the finished rec room adds more warmth to the entire living area. Two bedrooms up, and a finished walkout basement which is perfect for a 3rd bedroom also has a rec room and full bath. It offers many variations for living arrangements, plus you have all this acreage to play around with in a rural private area that is still close to the community of heritage Perth. ** This is a linked property.** (id:60626)
Coldwell Banker Settlement Realty
509 4880 Lougheed Hwy
Burnaby, British Columbia
Luxurious 747sqft 2 bed + 2 bath unit at Concord Brentwood Hillside East Tower 3! Rarely available ONLY South facing 2 bed 2 bath with HUGE wide open balcony CORNER UNIT. Super Functional Layout with high end integrated Bosch appliances, Blomberg W/D, A/C, 8'8 ceiling, floor to ceiling windows for maximum natural lights, closet organizers. Impressive amenities include 24 hr concierge, touchless car wash, dog grooming station, sports lounge, study room, ping pong, fitness centre & more. Steps to Brentwood Skytrain & shopping mall & more. (id:60626)
Nu Stream Realty Inc.
72 Underhill Crescent
Kitchener, Ontario
LEGAL DUPLEX IN PRIME LOCATION!! Nestled on a quiet street backing onto a serene wooded area, this unique 5-level sidesplit offers 2 separate units—ideal for investors or multi-generational living. The upper unit boasts 3 spacious bedrooms, a newly renovated kitchen with stainless steel appliances, stylishly updated bathrooms, and modern lighting. The luxurious primary suite features a walk-in closet and en-suite bathroom. Enjoy your private sauna and walk-out to a lush backyard oasis with a sparkling inground pool—perfect for relaxing or entertaining. The bright lower unit includes 1 bedroom, a private walk-out, and a well-appointed layout ideal for extended family or rental income. Bonus features: separate entrances, spa-like bathroom with jacuzzi, dedicated office space with private entry, fenced yard, professionally landscaped front yard, storage garage, and ample parking. Located near the Grand River, Chicopee Ski Hill, schools, trails, Waterloo Airport, shopping, restaurants, and minutes to Hwy 401 and Fairview Park Mall. This rare opportunity combines comfort, privacy, and income potential in one of the area's most sought-after neighborhoods! (id:60626)
Right At Home Realty Brokerage Unit 36
941 West Chestermere Drive
Chestermere, Alberta
**Modern Bilevel Home on Expansive Lot in Chestermere Lake** Discover this stunning bilevel home situated on a spacious 10,000+ sq.ft lot in Chestermere Lake. Featuring a contemporary design, this property offers a private oasis with a massive yard ideal for outdoor living. Inside, enjoy vaulted ceilings and an open concept layout that connects a modern gourmet kitchen to the spacious living and dining areas, all bathed in natural light. The luxurious master bedroom includes a walk-in closet and a lavish ensuite, while the main floor also hosts a second bedroom, stylish bathroom, and laundry. The fully finished lower level features a large entertainment area, family space, another bedroom, and a bathroom. Outside, the gorgeous backyard is perfect for relaxation, complemented by brand-new concrete and stucco finishes. With ample parking and modern appeal, this home is a must-see! Schedule your private showing today! (id:60626)
Real Broker
2976 Gold Digger Drive
150 Mile House, British Columbia
New Pioneer Log Home with stunning yellow cedar interior and exterior logs, Hardy Plank siding, and rich red cedar and pine interior walls. Enjoy bright southern exposure and sweeping San Jose Valley views. Features a custom kitchen with dovetail wood drawers and wood bullnose countertops, plus new stainless steel Samsung appliances. Tile and engineered hardwood floors complement vaulted ceilings and custom lighting. Executive ranch-style layout with 1,472 sq ft upstairs and full daylight basement—plumbed and ready for a suite or just additional growing space. Set on a serene 1.9-acre lot with central A/C and main-level laundry. Bring your finishing touches! Dreams start here. Best school in the district and a wonderful fire department, liquor-grocery store and only 10 minutes to Town. (id:60626)
Exp Realty (100 Mile)
1758 Highway 15
Rideau Lakes, Ontario
A Rare Find. Look no further! This 3000 +/- Handcrafted log and timber-frame home is situated on 5+/- acres just south of Elgin. Craftsmanship at its finest. Enter into the large open concept 20 x 30 great room with cathedral ceilings, exposed timbers, loft and plenty of windows for natural light. Upstairs the bedrooms are spacious, (see floor plans) with the Primary bedroom having a 3 piece ensuite, cathedral ceiling's and a 6' x 12' covered deck. There is a main floor office area or potential bedroom. Outside you will love sitting on the 10 x 52 covered porch enjoying your surroundings. Radiant in floor heat (main floor/upper bath) and a woodstove, well you can sense the coziness. A 26 x 32 workshop and 30 x 50 coverall (new 2023) allow for plenty of storage and hobby activities. This property has huge potential. Great exposure for that home based business you have always dreamed of. Move into the house and walk to work across the driveway. Zoned Residential/Commercial so a lot of business opportunities Close to all village amenities and area lakes where boating and fishing are favorite pastimes. Call to arrange your private viewing and discuss this great opportunity. Mid way between Toronto and Montreal. (id:60626)
RE/MAX Rise Executives
2 Lynford Avenue
Hamilton, Ontario
Stunning Home on Hamilton Mountain! Welcome to this beautifully renovated 3-level side split, offering a perfect blend of modern design and everyday comfort. With 3 spacious bedrooms and 2 luxurious bathrooms, this move-in-ready home is ideal for families or anyone looking to enjoy stylish living close to all amenities. Step inside to an open-concept layout featuring custom kitchen with quartz countertops, elegant backsplash, and crown moulding throughout. Enjoy the warmth of wide plank hardwood flooring on the main and upper levels, and relax in the lower level rec room, complete with high-end carpeting and a cozy fireplace. The home boasts two fully updated bathrooms, including a spa-like custom glass shower with ceramic tile finishes. A separate entrance to the lower level adds flexibility, whether you're creating an in-law suite, home office, gym, or playroom. Outside, enjoy a double driveway, front and back patios, and a beautifully landscaped walkway. Additional highlights include newer windows, furnace, A/C, pot lights, and updated roof shingles for peace of mind. With approximately 1,750 sq. ft. of total living space and a prime location just minutes from the Lincoln Alexander Parkway, top-rated schools, shopping, and public transit, this home truly offers the best of comfort and convenience. Don’t miss your opportunity to own this exceptional Hamilton Mountain property. (id:60626)
Royal LePage Burloak Real Estate Services
1031 Calder Lane
Highlands East, Ontario
Private Lakefront! Totally Renovated Cottage on Paudash Lake! 4 Bay Carport, Boat House with Bunkie, New Stone Retaining wall, Newer steel roof, Composite Decks overlooking the lake.Walkout to covered patio with water sealed roof.Level Lake Entry, 15 min drive to Bancroft, 10 min to Marvel Rapids golf course.Excellent fishing, Cliff jumping, marina close by, sand bar and beach.Everything you could ask for.Same owner for 36 years. Make Your Own Memories on the very sought after Paudash Lake. (id:60626)
Royal LePage Frank Real Estate
4215 Westside Road Unit# 7
Kelowna, British Columbia
STUNNING waterfront property on the beautiful Okanagan Lake. The Cottages at Secret Point is a sought after detached townhouse development that offers secluded lake front living while only 20 minutes from West Kelowna. This fully furnished, cozy cabin right on Okanagan Lake boasts two large decks with breathtaking views. Enjoy the brand-new dock, installed last year, with space for your boat, plus access to a communal dock. Inside, you'll find stainless steel appliances, wood plank flooring, and all the charm of a lakeside retreat. Perfect as a vacation getaway or income-generating rental, this property offers endless possibilities for relaxation or investment. Don't miss out on this rare opportunity to own a piece of paradise! (id:60626)
Sutton Group-West Coast Realty (Abbotsford)
26 2689 Parkway Drive
Surrey, British Columbia
This beautiful 3 bedroom 3 bathroom townhouse in White Rock is located in the desirable King George Corridor. It features high-end finishes including 9 ft ceilings, hardwood floor, quartz countertops, stainless steel appliances, built-in vacuum system and a 2 car garage. This unit has convenient access to Sunnyside park, schools, shopping, and transit. The quick access to highway 99 provides an easy commute to Vancouver, Delta, Richmond and the US border, and makes it perfect for families and professionals seeking a balance of urban convenience and suburban tranquility. (id:60626)
Sutton Group Seafair Realty
219 Monarch Avenue
Ajax, Ontario
Beautiful freehold townhome offering a rare Live/Work zoning allowing you to run your business from the main floor while enjoying the comfort of home upstairs. This spacious 1,922 sq ft residence is loaded with over $34K in premium upgrades. Designed for modern living and effortless entertaining, the home boasts 9 ft ceilings, expansive windows that bring in tons of natural light, and stylish finishes throughout including laminate flooring, LED lighting, and a natural oak finish staircase and railings. The sleek, open-concept kitchen with stainless steel appliances flows out to a private deck, while the primary bedroom offers a 3-piece ensuite and full-width vanity mirror. Enjoy all the conveniences of city living just minutes from Hwy 401, Ajax GO Station, the waterfront, parks, and top amenities. 7-Year Tarion New Home warranty, Don't miss your chance to own this upgraded, versatile, and fully freehold gem! (id:60626)
Right At Home Realty
36789 Highway 62
Hastings Highlands, Ontario
Let your imagination run wild with this breathtaking, custom-built stone estate, nestled on 50 private acres and surrounded by an extraordinary 848 acres of crown land. Crafted by a German master mason, this one-of-a-kind home blends timeless European craftsmanship with the raw beauty of the Canadian wilderness and its just 9 minutes to Combermere, 13 minutes to Maynooth, 3 minutes from Papineau public beach, and 6 minutes to stunning Kamaniskeg Lake. Step inside to discover soaring cathedral ceilings framed by glorious wooden beams, rising above masterful stonework and flooded with light from oversized windows and multiple skylights. The heart of the home is an open-concept kitchen featuring new granite countertops (2022), bar-stool dining, and a spacious adjoining dining area perfect for family meals or entertaining with ease. Every window offers a view, whether it's the tranquil forest, the crystal-clear spring-fed pond, or the lovingly curated gardens. Step out onto the newly built deck (2020) from the kitchen and take in the serenity of your private, natural swim pond ideal for summer dips or peaceful reflection. Warm, inviting, and filled with charm, this home features three generous bedrooms, natural light throughout, and the peaceful soundtrack of nature just outside your door. The mostly wooded grounds open around the home to reveal lush, naturally inspired gardens that welcome butterflies, birds, and quiet moments of joy. Grow your own grapes and tend to fruit trees including plum, cherry, and apple the perfect blend of homestead living and modern comfort. The two-car garage includes a wired loft with water ready for an in-law / guest suite, studio, or your next creative project. (id:60626)
Royal LePage Proalliance Realty
1 Westmore Street
Clarington, Ontario
This Raised Bungalow In Courtice Is A Beauty!!It Offers Indoor/Outdoor Living Heated Sunroom With W/out To One Of 3 Decks, 2 Covered Decks And A Gazebo All On A Private Well-Kept Wooded Corner Lot Of 174' Trees Make It Private. This Has 2 Fireplaces In Vaulted Ceiling Livingroom and Lower Above Ground Family Room With A Walk-out To A Four Season Heated Sunroom Which Also Has A Walk-Out To A Deck. Primary Bedroom Has A Walk-Thru Closet Into A 4 Pce Bath And A Deck Off It Overlooking The Beautiful Backyard. Kitchen Boasts 2 Pantries, Ceramic Floor And Backsplash With A Breakfast Bar Overlooking The Living Room. The Lower Area Has a 17' Family Room And Loads Of Storage Under The Stairs. A 1-1/2 Garage Built-In and Entrance Into The Home, Also A Side Entrance Into The Lower Area Making It Very Private And Separate Entrance. A BBQ Outlet Adds To This Outdoor Living Home And Rounding Out With A 4Pce Bath In Lower Area. Located Close To Both High And Public Schools, 5 Mins To 401, Close To Shopping. It Has It All, Come See This Beauty!!!! (id:60626)
Right At Home Realty
1611 Tappen Notch Hill Road
Tappen, British Columbia
WOW FACTOR! ~ PANORAMIC VIEWS! ~ HOME ON 9.64 PRIVATE ACRES! First time on the market & quick possession available! A rare opportunity to live in Crowchild Estates. Enjoy commanding bird's-eye views overlooking local farms, mountains, Shuswap Lake & the lights of Salmon Arm by night. Spacious 1996 well built house with a full walk-out basement. All your amenities are on the 1890 sq.ft. main floor including: 3 bedrooms, 3 full bathrooms, kitchen, living room, family room (with cozy wood-burning f/p), formal dining area, eating nook (with great view!), mudroom, laundry, full length covered view deck plus a generous sized 25' x 22' attached garage. Full basement is mostly undeveloped & awaiting for finishing ideas, has wood burning stove, one bedroom & roughed in plumbing. Excellent in-law suite potential. Property has many trees in place to retain that special secluded mountain top feel but there's also open land suitable for gardening or to build a dream shop. Seller states lots of water, well log shows flow of 50 gpm! Viewings for qualified Buyers are BY APPOINTMENT ONLY. Please engage your own personal REALTOR & ask they contact me on your behalf to make the necessary arrangements. Please DO NOT DRIVE UP PRIVATE SHARED ACCESS ROAD WITHOUT APPOINTMENT. Thank you for your cooperation! (id:60626)
Homelife Salmon Arm Realty.com
1615 Beech Road
Christina Lake, British Columbia
Tucked away in the trees on 0.8 of an acre, this stunning Christina Lake retreat offers total privacy while being just minutes from the beach, golf course, and all local amenities. Designed for both luxury and entertaining, this custom home features a grand front entrance with a rounded door and a curved staircase leading to the walk-out lower level. The main floor boasts soaring vaulted ceilings in the kitchen and living room, with seamless access to a covered back deck complete with a fireplace, hot tub, and gas line for the BBQ—ideal for year-round gatherings. Upstairs, the primary bedroom opens onto its own sundeck and features a gorgeous custom rain shower in the ensuite. Downstairs, the rec room leads to yet another deck, and the media room comes with a pool table ready for game nights. The oversized garage fits three vehicles, and the fenced dog run adds practical convenience. Surrounded by mature trees and thoughtfully designed for lifestyle and leisure, this is Christina Lake living at its finest. Call your Local Real Estate Agent today! (id:60626)
Grand Forks Realty Ltd
63 Springhead Gardens
Richmond Hill, Ontario
Charming Townhome at Yonge & 16th Endless Potential in a Prime Location This 3-bedroom, 2-bathroom townhome is full of charm and waiting for its next chapter. Ideally located near Hillcrest Mall and just steps to Yonge Street, enjoy easy access to public transit with a direct route to Finch Station This home features a spacious layout, beautiful private backyard, and two driveway parking spaces. While it needs a little TLC, it offers the perfect opportunity for first-time buyers, renovators, or investors to bring their vision to life. With top-rated schools, parks, shops, and restaurants all within walking distance, this is a rare opportunity to own in one of Richmond Hills most desirable neighborhoods. Don't miss your chance to make this space your own the potential is truly endless! (id:60626)
Royal LePage Your Community Realty
507 - 10 Eva Road
Toronto, Ontario
Luxury Evermore Condo Building by Tridel. This super spacious unit is 1127 sq ft with 3 bedrooms, 2 bathrooms. It includes parking. The condo offers bright, breathtaking views. The building has 24-hour concierge services and lots of amenities like a party room, visitor parking, gym, kids center, study lounge, BBQ garden, and more. It has easy access to highways, the airport, public transportation, schools, parks, restaurants, and shopping. The kitchen has pot lights, the showers have frameless glass, the primary bedroom has a walk-in closet, and there's a large laundry/storage room. (id:60626)
Right At Home Realty
180 2729 158 Street
Surrey, British Columbia
Kaleden in Morgan Heights built by Polygon. End unit, bright and spacious 1,638 sq.ft. unit offers 4 bedrooms and 3 full baths with features inc 9' ceilings on the main level, beautiful kitchen w/ stainless & integrated appliances, granite counters. Excellent clubhouse w/ outdoor pool, hot tub, theatre room, guest suite, exercise room and more. Steps to Southridge School (K-12) and Sunnyside Elementary School. Close to all the shops and amenities at Morgan Crossing. Offers to be presented July 29 at 4 p.m. (id:60626)
Homelife Benchmark Realty Corp.
44 22800 Windsor Court
Richmond, British Columbia
Welcome to Parc Savannah by Dava Developments! This 3-level townhome offers 4 beds, 2.5 baths, and a spacious, family-friendly layout. Recent unit/complex updates: new roof, balcony, gutters, and skylights for lasting comfort. Inside features updated laminate flooring in living/dining rooms, full-size W/D, beautifully updated quartz kitchen and bathroom counters, plus new kitchen appliances. Enjoy a large SE-facing private patio, balcony, and a 2-car side-by-side garage with heavy duty custom built spacious cabinets for all your camping and seasonal supplies. Clubhouse for family gatherings, steps to McLean Park and Hamilton Elem. Close to Queensborough Landing with easy access to Hwy 91. Pet/rental-friendly. Schedule your private showing today! (id:60626)
Oakwyn Realty Encore
1051 Pelham Street
Pelham, Ontario
Gorgeous, brand-new bungalow in the heart of beautiful Fonthill, crafted by renowned John Boldt Builders! Offering over 1,500 sqft of modern living space, this 2-bedroom, 2-bathroom home is designed with both style and comfort in mind. The spacious open-concept main floor impresses with engineered hardwood, vaulted ceilings, chic light fixtures and an abundance of natural light cascading through the many large windows. The living and dining areas flow seamlessly into a stunning kitchen featuring a large center island, quartz countertops, ceramic backsplash, ample cabinetry, walk-in pantry, under-counter lighting, and patio door leading to a generous wood deck. The primary bedroom is a luxurious retreat with a 4-piece ensuite boasting double sinks, a glass walk-in shower, and a good-sized walk-in closet with built-in shelving. The second bedroom, also with a walk-in closet and built-ins, offers plenty of space and comfort. A shared 4-piece bath, a convenient main-floor laundry room with a sink and cabinetry, and a front mudroom with inside access to the 1.5-car attached garage complete the main level. The unfinished, drywalled basement with insulation and electrical work already completed offers endless possibilities for additional living space. Located near schools, parks, shopping, and with easy access to Highway 406, this stunning home is perfect for modern living. Don't miss out on this exceptional opportunity move in and start enjoying your dream home today! (id:60626)
Boldt Realty Inc.
175 Gail Parks Crescent
Newmarket, Ontario
Welcome to 175 Gail Parks Crescent in Newmarket. This bright and beautifully maintained 3-bedroom, 3-bathroom townhome offers an ideal blend of comfort and functionality. Featuring large windows throughout, this home is filled with natural light and boasts a versatile open floor plan. The ground level includes a 2-piece bathroom, laundry area, and a spacious recreational room perfect for an office or great room, with a walkout to a fully fenced backyard. The main floor is designed for both entertaining and relaxation, showcasing gleaming hardwood floors, pot lights, and separate living and dining areas. The modern kitchen is equipped with stainless steel appliances, upgraded countertops, sleek cabinetry, backsplash and a centre island with breakfast bar, plus a walkout to the balcony. The primary suite features mirrored closets and a 4-piece ensuite with a soaking tub and separate shower. Conveniently located near schools, parks, Upper Canada Mall, Newmarket GO station, Walmart, Costco, Home Depot, dining, SilverCity and highways 404/400! (id:60626)
Sutton Group-Admiral Realty Inc.
62 Elder Avenue
Toronto, Ontario
A rare opportunity in the heart of Long Branch - 62 Elder Ave offers the perfect blend of lifestyle and long-term potential, appealing to both new homebuyers and savvy investors. This detached bungalow sits on a wide and deep 36 ft x 125 ft lot, making it an ideal choice for first-time buyers looking to settle in a vibrant lakeside neighbourhood with room to grow. Located on a peaceful, tree-lined street just a short walk from the waterfront, parks, beaches, and the cafes and shops of Lake Shore Boulevard, this home offers a relaxed, walkable lifestyle with excellent transit access via Long Branch GO Station and quick connections to major highways. For developers, builders, or investors, the upside is significant. As-of-right zoning under Toronto's new EHON program allows for up to four residential units plus a garden suite, with $0 development charges for up to five units, saving hundreds of thousands. The lot is primed to maximize density while keeping costs down. Eligible builds may also qualify for CMHC's MLI Select program, offering up to 95% loan-to-cost financing, lower interest rates, and 50-year amortizations (details available at CMHC.ca). A detailed development report is available upon request. Whether you're envisioning your first home with future growth potential or seeking a high-performing investment in one of Toronto's most evolving communities, 62 Elder Ave delivers unmatched flexibility and value. (id:60626)
Royal LePage Real Estate Associates
Lp04 - 2220 Lakeshore Boulevard W
Toronto, Ontario
Gorgeous upgraded corner Lower Penthouse unit in Westlake Village! Great Skyline and water views, bright 9ft windows ceiling to floor throughout, 10ft ceilings Open concept Living Room Kitchen, upgraded Kitchen, engineered matt wood floors throughout, L Shaped Kitchen with custom island & quartz counters, 2 full size bedrooms with ceiling to floor windows large closets bathroom with upgraded tiles and heated floors. An Entertainer's dream with open concept layout and large balcony. Metro, LCBO, Starbucks, Shoppers Drug Mart, Dry Cleaners at the base of the complex in Westlake Village 200 plus great parking spots underground, steps to Queen Line Street car at Lakeshore and Parklawn, the unit has 1 parking space and 1 Locker. State of the Art amenities, fitness, party room, sports lounge and theatre rooms, indoor pool, jacuzzi, sauna, outdoor roof top barbeque area. Steps from Martin Good man Trail and Humber Bay Park. (id:60626)
Royal LePage Your Community Realty
1080 Gibson Road
Kelowna, British Columbia
Build your estate home on this wonderful half-acre lot with exceptional views over orchards and farms, towards Kelowna and Okanagan lake. Views are over ALR land so they are unlikely to change. Enjoy the peace and solitude of rural living only minutes away from all the amenities the Okanagan has to offer! Views are over Agricultural Land Reserve property. Sewer and water are on the lot and other utilities are at the road. Lot is sloped ideally for a rancher/walkout home. Centrally located only 10 minutes to Kelowna International Airport. Several golf courses are only minutes away, including Tower Ranch, Sunset Ranch, Kelowna Springs, Shadow Ridge, The Quail and Bear and Black Mountain. Schools, shopping, parks and recreation venues are all within a 10-minute drive. Big White and Silver Star winter sports areas are less than an hour away. 20 minutes to downtown beaches. (id:60626)
Century 21 Assurance Realty Ltd
80 Barley Mill Crescent
Clarington, Ontario
Live, work and vacation all in the same place.Move-in and start making memories in this immaculate, all-brick 3-bed, 2-bath beauty tucked onto a quiet, mature street in Bowmanville. Step inside to generous principal rooms, a finished basement (roughed-in for a 3rd bath) and the rock-solid peace of mind that only true brick construction delivers.Then open the back door and exhale. A sun-drenched, inground pool means every evening feels like a resort getaway no highways, no cottage traffic, just swims, barbecues and star-lit nights in your own private oasis.Why youll love it even more Top-ranked schools, shopping and GO/401 access are minutes away Pride-of-ownership upgrades: roof 16, driveway 22, AC 22, eaves 22, filter 24, liner 14, fence 24, retaining wall 22. Quiet, established neighbourhood where kids still ride bikes and neighbours look out for one another. Stop dreaming about summer fun and start living it. Homes with pools in this pocket rarely hit the market. Book your showing today and claim your slice of Bowmanville paradise before someone else dives in. (id:60626)
RE/MAX Jazz Inc.
19 Stevens Road
Boutiliers Point, Nova Scotia
This rustic, seaside home on St. Margarets Bay has four bedrooms and is filled with light and character. Imagine walking to your own beach or watching spectacular sunsets every evening. Renovations have been started in the house over the years and it is priced accordingly, creating an incredible opportunity to own a waterfront home. Theres also an impressive, huge, heated barn and loft, and single garage and shed. Feature details, brochure and video are attached. Inside the house, the open kitchen and dining room are breathtaking, with southerly views of the Bay. The kitchen has a big island, new range and a walk-in pantry. The dining area has soaring ceilings, exposed beams and a wall of south-facing windows, with an Elmira Sweetheart wood-burning stove on one end and a nook with a nifty spiral staircase on the other. Its open to a spacious living room with wood stove and sliding doors. Through French doors, youll enter the primary bedroom with beautiful views and an ensuite. Up the wooden staircase, youll find two sweet bedrooms (one with a sleeping loft) and a full bathroom with laundry. The cherry on top is in the open loft, where a huge office space and bedroom have incredible ocean views. Its a space made for work/life balance, while the barn is ready for your home business or hobby. Outside, enjoy two decks, lush lawns, mature trees and shrubs. Dont miss the Nova Scotia waterfront home of your dreams. (id:60626)
Keller Williams Select Realty
8 James Street
Yarmouth, Nova Scotia
Historic Victorian Gem with Endless Possibilities in Downtown Yarmouth. Welcome to a truly unique and elegant piece of history! This magnificent Victorian residence, originally built in the late 1890s as the Old Ladies Home Society, is a testament to timeless charm and versatility. Spanning over 6,000 sq. ft., this 2.5-storey home is a rare find in the heart of downtown Yarmouth, Nova Scotia. Featuring 21 spacious bedrooms, each equipped with its own toilet and sink, this property offers unparalleled privacy and convenience. The grandeur of the past is beautifully preserved with large common spaces on both the main and second floors, perfect for gatherings or community activities. A standout feature is the expansive commercial kitchen, ideal for large-scale food preparation or catering. An operating elevator ensures ease of access to all levels, while the generous attic space provides potential for additional living areas or creative projects once finished. Enjoy stunning views of the harbor and relish the convenience of being within walking distance to all local amenities. The property also boasts a sizable parking area, accommodating both residents and visitors. With its rich history and flexible layout, this residence offers a multitude of possibilities, whether you're looking to transform it into a boutique hotel, a unique residential community, or a distinguished event space. Seize this rare opportunity to own a piece of Yarmouth's heritage and explore the many potential uses for this exceptional property. (id:60626)
Keller Williams Select Realty (Shelburne)
482 Alcor Terrace
Ottawa, Ontario
Welcome to this beautifully maintained Mattamy Parkside model, featuring nearly $50,000 in builder upgrades, a spacious 2-car garage, and 2,721 sqft of living space above grade, ideally located in the heart of Barrhaven's sought-after Half Moon Bay community! You're just a 10-minute drive to Costco, Walmart, the Minto Recreation Centre, and all the everyday amenities your family could need. As you enter the home, you're greeted by a bright front hallway with a windowed powder room and a large walk-in closet on the left. To the right, there's additional storage, another walk-in closet, and direct access to the garage, perfect for staying organized. Move further into the home and you'll find a spacious open-concept living and dining area, seamlessly connected to the kitchen. The dining area is generously sized, easily accommodating an 810-person table. The living room features large windows that flood the space with natural light, and a beautiful fireplace serves as the room's centerpiece. The L-shaped kitchen includes a large central island and a cozy breakfast area. The south-facing backyard ensures the home is bathed in sunlight throughout the day. The entire main floor features elegant hardwood flooring, and the stunning curved hardwood staircase leads to the second level. Upstairs, you'll find three oversized bedrooms plus a generous loft space perfect as a second family room, playroom, or a stylish home office. One of the secondary bedrooms enjoys direct access to the shared bathroom. The laundry room is also conveniently located on the second floor, making daily chores that much easier. The primary bedroom is a true retreat, featuring a spacious layout and a luxurious 5-piece ensuite with an upgraded shower panel, freestanding bathtub, and double sinks, a perfect blend of comfort and elegance. The unfinished basement offers an incredible opportunity to create additional living space tailored to your needs. (id:60626)
Royal LePage Integrity Realty
34 13260 236 Street
Maple Ridge, British Columbia
Sought-after Archstone Rockridge-where refined design meets serene living. This rare corner unit boasts a highly coveted floorplan within a boutique collection of thoughtfully curated homes. Perched at the peak of the complex & spanning over 1,600 sqft, this 4 bedroom residence features modern elegance: Enjoy 9-foot ceilings, AIR CONDITIONING, quartz countertops, oversized island with breakfast bar, S/S appliances & spacious great room-style main floor, bonus office nook & massive sundeck-ideal for entertaining. Primary boasts built in cabinetry & spa-inspired ensuite. Bonus 4th bedroom perfect as a guest room or office. Just steps from transit, trails, Maple Ridge Park, Wildplay, Alouette River & Golden Ears Provincial Park (id:60626)
Royal LePage Elite West
1129 Hudson Road
West Kelowna, British Columbia
Situated in the desirable neighbourhood of Lakeview Heights, this 4-bedroom, 3-bathroom walk-up home features a bright and inviting floor plan with plenty of space for the whole family. The upper level features 3 spacious bedrooms, 2 full bathrooms, a spacious living area, and an updated kitchen with plenty of storage. Step outside onto the large deck, where you can enjoy summer BBQs while overlooking the expansive backyard—a perfect space for kids, pets, or gardening. The lower level includes a 1-bedroom suite, offering flexibility for rental income, guests, or extended family. With plenty of open parking, including RV parking, there is plenty of room for all your vehicles and toys. Located close to schools, parks, and amenities, this property is a fantastic opportunity for families looking for their own space, with the bonus of a mortgage helper. Home currently on Septic. Sewer to front of home but not connected. There is potential for a carriage home on the front of this 1/2 acre property. A second sewer line and water line were added when the street services were upgraded. Please verify with the city if important. Upper level (3 bedroom, 2 bathroom, 1,552 sq ft. ) VACANT and available for immediate possession ! (id:60626)
Realty One Real Estate Ltd
1053 Oxford Street E
London East, Ontario
?? Prime Income Property Exceptional Opportunity at 1053 Oxford Street East, London Discover a high-performing investment asset in one of Londons most strategic and dynamic locations. This spacious, fully tenanted duplex offers a rare blend of size, versatility, and strong rental income perfect for seasoned investors or those looking to kickstart a rewarding real estate portfolio.? Property Highlights:7 Bedrooms | 3 Full Bathrooms | 2 Kitchens Generous layout with multiple private entrances, including a separate basement suite Currently generates $4,300/month in rental income significantly covering mortgage costs with surplus cash flow Opportunity to increase parking beyond the existing 6 spaces Durable masonry construction enhances longevity and curb appeal??? Zoned for Success: Located in a high-traffic, mixed-use corridor, this property offers excellent long-term development potential, whether you continue as a multi-residential rental or explore future commercial or mixed-use applications (buyer to verify zoning). The area is surrounded by transit, retail, restaurants, and schools, making it an ideal location for tenants and businesses alike.?? Investors Edge: Reliable, long-term tenants already in place and willing to stay Solid rental upside with the potential to renovate or reposition units for higher yields Minimal vacancy risk due to prime location and large unit sizes This is more than just a property its a strategic income-generating investment with built-in cash flow and room to grow. Don't miss the chance to own in one of Londons most promising zones! (id:60626)
Streetcity Realty Inc.
86 Carpendale Crescent E
Ajax, Ontario
Client Remarks***Beautiful Home in north west Ajax***Tribute Built Brick Home Features 3 Bedrooms/4Baths***Functional Floor Plan Includes A Finished Basement, Equipped With A Full Bath*** Perfect As An In-Law Suite*** Walking Distance To Public Elementary School**** Audley Rec Centre And Golf Course & Close Proximity Public Transit***Few minutes drive to Ajax Shopping Centre, HWY 401,407,412*** (id:60626)
Homelife/champions Realty Inc.
5 - 5031 East Mill Road
Mississauga, Ontario
Welcome to this beautifully maintained and thoughtfully updated 3-bedroom, 3-bathroom row townhouse, nestled in the sought-after East Mill Mews community in the heart of Mississauga. Offering 1,473 sq. ft. of bright, sun-filled living space, this home blends modern improvements with classic charm, creating a warm and inviting move-in-ready environment. Freshly painted in a cool, pale gray, the interior radiates calm and sophistication. The kitchen features maple cabinetry, a new backsplash, new stove and range hood, an upgraded kitchen faucet, and new storage units. A convenient breakfast bar and a walkout to a private deck make it ideal for morning coffee or al fresco dining. The open-concept layout includes a spacious living room with soaring 12-ft ceilings and a cozy lower-level family room with a gas fireplace and walkout to a generous backyard patio. Upstairs, a practical office/study nook accompanies three full-size bedrooms, including a large primary suite with a 4-piece ensuite featuring a relaxing jacuzzi tub and upgraded shower heads. The finished basement offers a versatile recreation room, laundry/furnace area, and direct access to the garage. With one garage and one driveway parking space, this home is ideally situated near top-rated schools, parks, public transit, Credit Valley Hospital, Erin Mills Town Centre, Square One, Heartland Town Centre, Erindale GO, Streetsville, and Highways 403, 401, and 407.A wonderful opportunity to own a stylish, family-friendly home in a vibrant, well-connected neighborhood modern comfort with room to make it your own. (id:60626)
Sam Mcdadi Real Estate Inc.
46 9460 Glenallan Drive
Richmond, British Columbia
Bright and inviting corner unit two-level PARK VIEW townhome in Sharon Gardens! This home features a crisp white kitchen, a new bathroom, new laminate flooring on the main level, and numerous updates throughout the year. All bedrooms are generously sized, with the primary bedroom offering soaring vaulted ceilings. Skylights in the bathroom and hallway provide abundant natural light. Enjoy a massive fully fenced patio-ideal for outdoor entertaining right next to a quiet park. This well-maintained complex offers amenities like an outdoor pool, guest suites, a workshop, and more. Located in a family-friendly Central Richmond neighbourhood, right beside Walter Lee Elementary, close to parks, Garden City plaza. Open House: August 3rd, Sun, 12-2pm (id:60626)
RE/MAX City Realty
404 245 St. Davids Avenue
North Vancouver, British Columbia
Million-Dollar Views Under $1M! This rarely available, completely renovated 2-bed, 1-bath penthouse is the definition of a hidden gem. Perched at the top of a quiet boutique building, with no shared walls, this bright, south facing showstopper delivers jaw-dropping, front-row views of the ocean, city skyline, Lions Gate Bridge, and snow-capped mountains. A massive 400+ sq. ft. rooftop deck - perfect for entertaining, creating your own garden oasis, watching cruise ships glide into port, or catching fireworks under the stars. Inside, enjoy a sleek, modern renovation with a skylit kitchen, spacious layout, heated bathroom floor and effortless indoor-outdoor living. Just steps to the SeaBus, Shipyards, and North Van´s hottest restaurants. Two parking stalls + storage. (id:60626)
Team 3000 Realty Ltd.
Oakwyn Realty Ltd.
603 Eighth Street E
Revelstoke, British Columbia
A large covered veranda welcomes you to this downtown home, large yard, fruit trees, garden, and a parking area at the back of the house. A unique layout spacious rooms on main floor with 2 bedrooms and full bath, and the 2nd floor has the perfect space for guests with a small kitchen full bath, bedroom, and loft. A single garage is enough space for a smaller vehicle plus secure storage for all the toys. Call for an appointment to view today. (id:60626)
RE/MAX Revelstoke Realty
2602 6080 Mckay Avenue
Burnaby, British Columbia
Beautiful corner 2 bed 2 bath home with abundant natural lights at iconic Station Square in the heart of Metrotown. Rare and spectacular city, mountain and ocean views. Functional layout, AIR CONDITION, laminate flooring throughout, quartz counter tops with a full height backsplash and high-end Bosch appliance. Huge 180 sqft balcony extends your living space to outdoor. Great amenities include 24/7 concierge, guest suite, fitness centre, club/lounge, large outdoors patio/bbq area. Short walk to restaurants , supermarkets, Metropolis, Crystal mall, library, Central Park, Sky Train station and more. Make it your home at this renown community. Open House: Aug 10, Sun at 2-4pm. (id:60626)
Nu Stream Realty Inc.
2421 Ashcraft Cr Sw
Edmonton, Alberta
Welcome to this stunning east-facing, custom-built 2014 double-story home in the desirable community of Allard. Boasting over 3,083 sq ft of thoughtfully designed living space, it features 5 spacious bedrooms, including a main floor bedroom perfect for guests or multi-generational living. Step into a grand open-to-below foyer leading to a modern kitchen through hall, complete with granite countertops and a walk-through pantry. The cozy family room showcases a gas fireplace, ideal for relaxing or entertaining. Upstairs offers 4 generous bedrooms & 2 bathrooms, including a large primary retreat with a luxurious 5pc ensuite featuring his & hers sinks, a Jacuzzi tub, and a walk-in custom closet. Enjoy the convenience of main floor laundry. With 2.5 bathrooms, a triple garage, and an unfinished basement ready for your personal touch, this home offers space, comfort, and flexibility. Don’t miss this exceptional opportunity in one of South Edmonton’s most sought-after neighborhoods! (id:60626)
Royal LePage Noralta Real Estate
401 928 Homer Street
Vancouver, British Columbia
Your chance to own arguably the largest private deck in Vancouver without having to be on the 40th floor. Well appointed 2 bed(opposite sides of unit for privacy) 2 bath & work from home den, located at the coveted Yaletown Park in Tower 1. Brand new flooring and modern finishes throughout. Walk to everywhere from this central location with one of the highest walkscores in Vancouver. Great suite for investors or end users. Easy to rent and awesome to live in. Did we mention the deck- fully furnished? SW deck with HUGE potential to make your oasis in the CITY. Building has 3 elevators, 24/7 concierge and security, modern gym, secure parking & storage locker, library. meeting rooms, party rooms, guest suite & EV storage in public parking area. Welcome to Yaletown Park. (id:60626)
Royal LePage West Real Estate Services
1604 Concession 1 Road
Niagara-On-The-Lake, Ontario
World class sunsets and million dollar views! Completely surrounded by vineyards and no immediate neighbours on a quiet rural road. Just a short bike ride to the scenic Niagara River Parkway and a few minutes drive to the charming towns of Niagara-on-the-Lake and Virgil, this home places you in the heart of it all . Directly across the road, the historic Heritage Trail is a favourite among cyclists, horseback riders, and nature lovers alike. Set on a beautifully landscaped one-acre lot, the property offers exceptional potential. The home is well laid out with ample living space on the main floor and a den that leads to a recently painted deck. Perfect for watching the sun set! The full basement has a large family room with a gas fireplace, a utility room, laundry and cellar room. All with high ceilings. Whether you're envisioning a peaceful country retreat or a year-round family home, there is ample space to add an inground pool or create expansive gardens. There is a well secured chicken coop complete with indoor/outdoor living for the hens and an additional shed for garden equipment. Located just minutes from world-renowned wineries, boutique shopping, acclaimed restaurants, and scenic trails for hiking and cycling, this is a rare opportunity to own a part of Niagara paradise. Step inside this well-built home and imagine the possibilities. Recent upgrades include a new roof (2024), furnace (2023), and stove (2022). The property is protected by the Greenbelt so it cannot be severed. (id:60626)
Royal LePage NRC Realty
721 7 Avenue Ne
Calgary, Alberta
Click brochure link for more details. Rare City View Lot. South Exposure. Overlooking Bridgeland and Downtown. Backs onto hilled greenspace.Lot Size: 12.2m x 33.46m / 40ft x 110ftZoning: R-C2, fee simple, no known restrictionsBack lane.Walking distance to downtown, schools and restaurants.Current construction of the Saddle Dome/new arena in direct view of lot. Also, the proposed new towers to be built will be the tallest in North America. (id:60626)
Honestdoor Inc.
2 2450 161a Street
Surrey, British Columbia
Glenmore....4 bedroom ,3 bathroom ,3 level bright and spacious townhome offering over 1650 sq/ft of living space,2 large decks and a 2 car garage side by side for all your stuff!The location,amenities and strata makes this home a wise choice! (id:60626)
RE/MAX Crest Realty
2114 Balharrie Avenue
Ottawa, Ontario
Step into a home where warmth, style, and thoughtful design come together. This beautifully updated 4-bedroom, 2.5-bath split-level residence isn't just move-in ready its ready to embrace your story. Enter into a beautifully curated space where the living, dining, and kitchen areas blend seamlessly designed for both elegant entertaining and refined everyday living. At the heart of the home, the kitchen impresses with high-end stainless steel appliances, gleaming quartz countertops, and generous prep space that effortlessly marries style and function. Upstairs, the spacious primary bedroom and two sun-filled bedrooms offer restful retreats, while the lower level provides flexibility with a cozy family room, fourth bedroom, and a charming sun room ideal for morning coffee or afternoon reading. This home has been lovingly maintained with meaningful updates: a brand-new deck (2020), stylish interior remodel (2020/2021), and a new roof and skylights (2022). Every corner reflects care and comfort, making it easy to envision your future here. The foundation for the sun room is scheduled for completion in July 2025, offering a fresh start for your future space. Whether you're up sizing, starting fresh, or settling into your forever home, this one is worth a visit. Come see what life could feel like here.Note: Some photos have been virtually staged for inspiration and are clearly marked. (id:60626)
Tru Realty
26 - 180 Port Robinson Road
Pelham, Ontario
Welcome to 180 Port Robinson Road Unit 26 in beautiful Pelham. This unit is located on a premium lot within the complex, backing onto a creek and a walking trail. This home is beautifully designed with great utilization of space, and it features 2+1 Bedrooms and 3 Full Bathrooms. It is feature-packed with upgrades such as hardwood flooring, a gas fireplace, lighting, a large 12X14 composite deck, an upgraded ensuite bathroom, a patio awning for shade, a natural gas BBQ hookup, and many more enhancing features that make this home perfect! Retractable screens at the front and back doors allow for great air circulation during the warmer months. The finished basement with large windows provides you with additional living space for guests and family gatherings! The 1.5-car garage features upgraded resin flooring and ample room for a car of any size and all your tools! Get rid of all lawn equipment and your snow shovels to enjoy a low-maintenance, luxury lifestyle in one of the most sought-after locations in Fonthill. Close to many amenities such as the Meridian Community Centre, walking/bike trails, shopping, and some of the best restaurants Niagara has to offer, you wont be missing out on anything! (id:60626)
Housesigma Inc.
75 Glen Road
Collingwood, Ontario
CHARMING WATERFRONT HOME WITH STUNNING VIEWS OF GEORGIAN BAY! Tucked away on a quiet, secluded road and surrounded by nature, this beautifully updated 2-bedroom + 1 den, 1-bathroom home offers the perfect balance of comfort, tranquility, and lakeside living. Perched above the sparkling waters of Georgian Bay, enjoy breathtaking views from your expansive back deck the perfect place for morning coffee, sunset dinners, or stargazing nights. Step down from the deck and you're just moments away from launching your kayak, paddle-board, or enjoying a refreshing swim. This is the ultimate escape for outdoor enthusiasts and peace-seekers alike. Inside, the open-concept main floor seamlessly blends the living, dining, and kitchen areas, creating a bright and welcoming space ideal for entertaining or quiet relaxation. The home has been lovingly maintained and thoughtfully upgraded, including: Roof & Eavestroughs (2020), Main Floor Flooring (2022), Back Deck (2015), Front Porch (2024), Windows (Fall 2024), A/C(2023),New Septic Pump (2023), Shed (2024), Upstairs Flooring (2025)and Fresh Paint Throughout(2025).Whether you're looking for a year-round residence, a seasonal getaway, or an investment in the beauty of Georgian Bay, this home offers it all upgraded features, privacy, and unforgettable views. (id:60626)
Century 21 Millennium Inc.
196 Cranford Green Se
Calgary, Alberta
Experience Elevated Living at 196 Cranford Green SE – A Blend of Luxury and PracticalityStep into refined elegance in Cranston, one of Calgary’s most sought-after family communities. This meticulously upgraded home offers 5 spacious bedrooms, 3.5 bathrooms, and a versatile bonus room, built for modern living and entertaining.The grand entrance welcomes you with soaring 20-foot ceilings in the living room, filled with natural light and crowned by a wall-mounted fireplace—perfect for cozy evenings.The gourmet kitchen dazzles with quartz countertops, stainless steel appliances, freshly painted cabinetry, and modern light fixtures. Coordinated new railings and window coverings throughout enhance the modern aesthetic.Upstairs, the bonus room (ideal as an office, play area, or media lounge) is complemented by a convenient upper-level laundry room, enhancing daily functionality.Nestled on a quiet street, this home is just steps from schools (public and Catholic), parks, walking paths, and the amenities Cranston is known for. Quick access to Deerfoot and Stoney Trail ensures a seamless commute.Book your private showing today and experience all that 196 Cranford Green SE has to offer. (id:60626)
Exa Realty
711 Highway 99 N
Lillooet, British Columbia
LILLOOET BC -For Sale 4.72 Acres of Prime Industrial Land-LAND AND BUILDING SALE ONLY Unlock the potential of 4.72 acres of industrial zoned land located in the heart of Lillooet's Industrial Park. This unique property is currently occupied by a reputable helicopter company and comes fully equipped for helicopter operations, including: - 711 Hwy 99 N Lillooet is a Approved Heliport - Canada Flight Supplement Information Available - Designated landing area - Comprehensive fuelling facilities - Secure storage options - Licensed/Approved Helicopter Fuel Station - Fraser River Front Location - Fully Chainlink Fence Secure Location - 2 Large Bays - 2 Offices - 3 Bathrooms OTHER POSSIBLE USES ALLOWED UNDER CURRENT INDUSTRIAL ZONING: Self Storage Facility, Recycling Depot, Inter modal storage container's, Fuel/Oil Storage, Couriers, Contracting Establishments, Car and Truck Washes, Automotive Repair, Agricultural Supply and Service - All to be confirmed with the District of Lillooet Planning Department. This is an exceptional opportunity for investors or businesses looking to expand in a growing region. With its strategic location and established infrastructure, this land is perfect for aviation-related ventures or other industrial uses. Don’t miss out on this rare offer! Contact Dawn Mortensen Personal Real Estate Corporation for Phase #1 Enviro, Building Floor Plans, Fuel Tank Storage Map, Concrete Landing Pad Diagram. Please note the Industrial Park Water is Not Potable. (id:60626)
Royal LePage Westwin Realty

