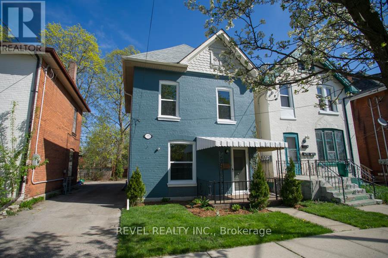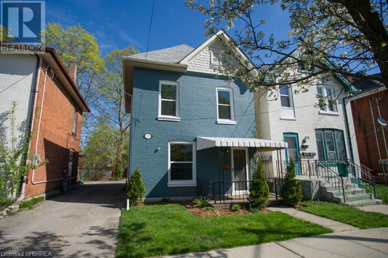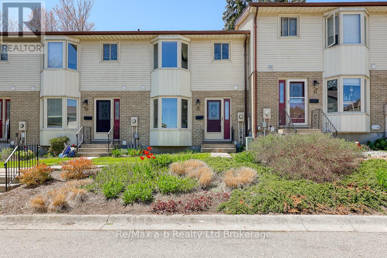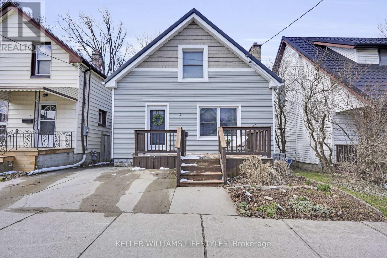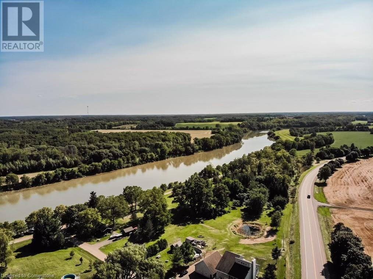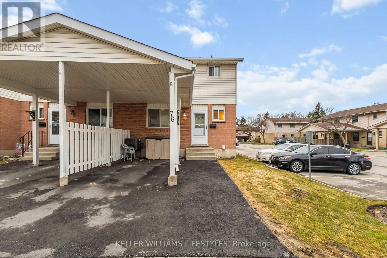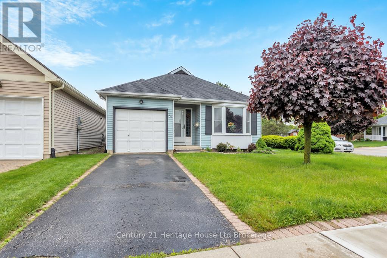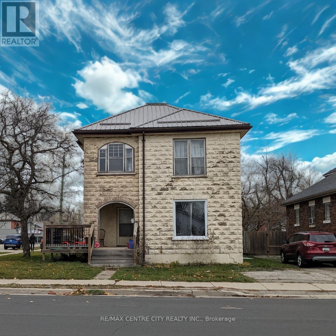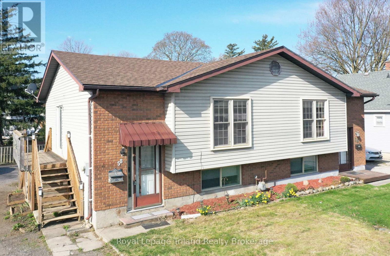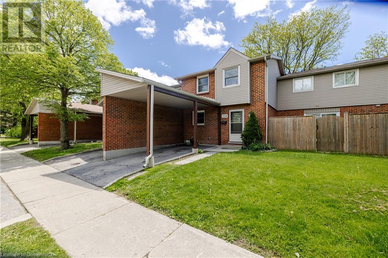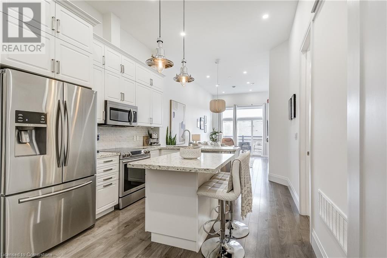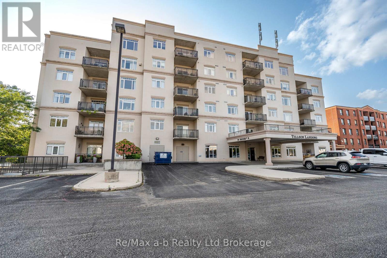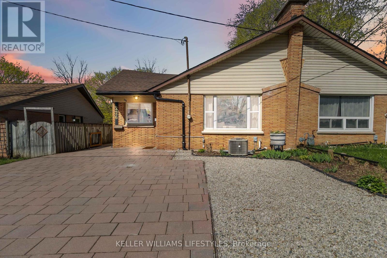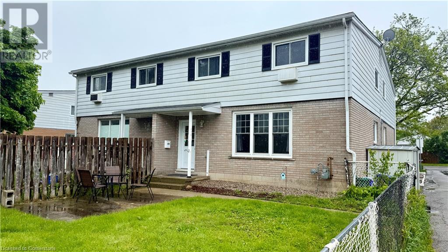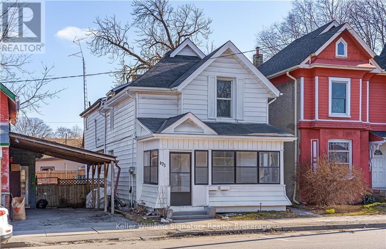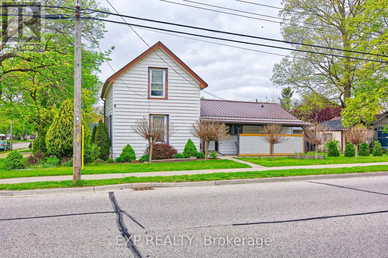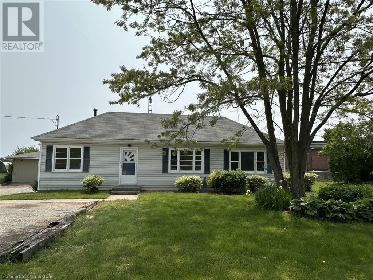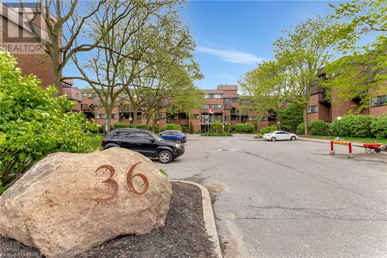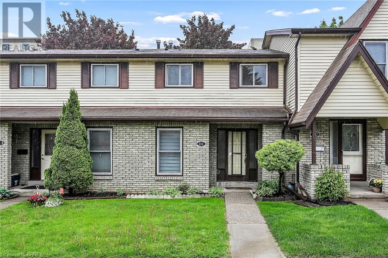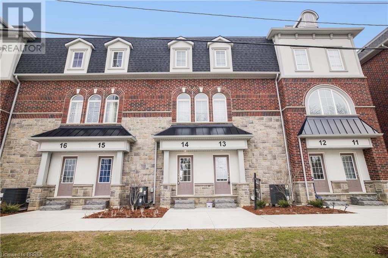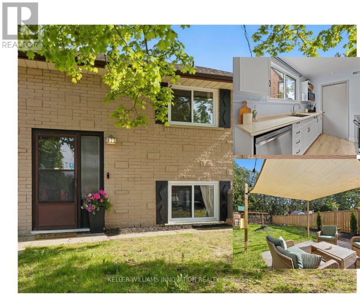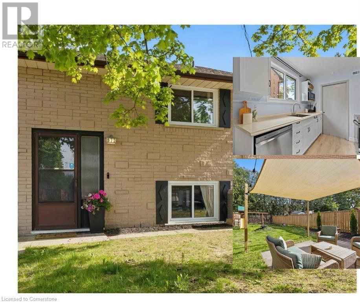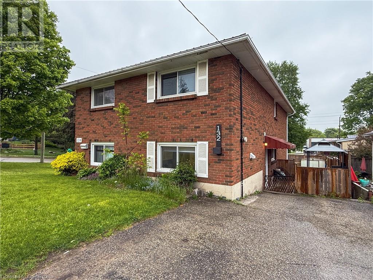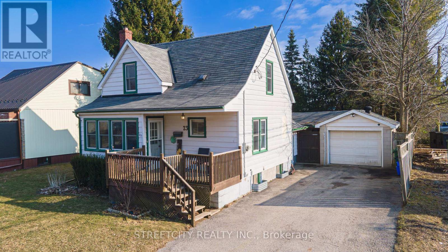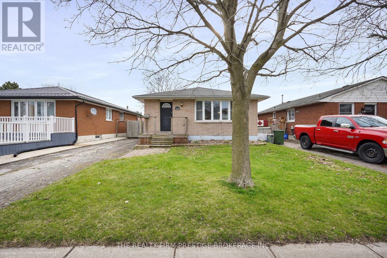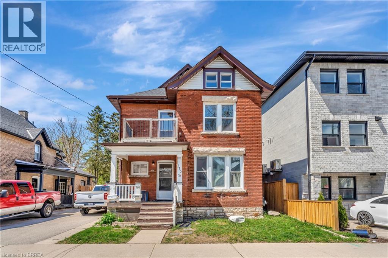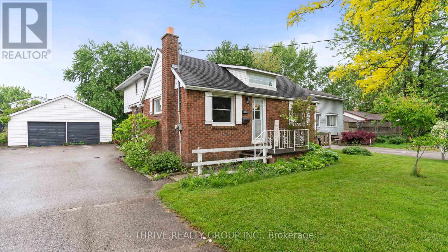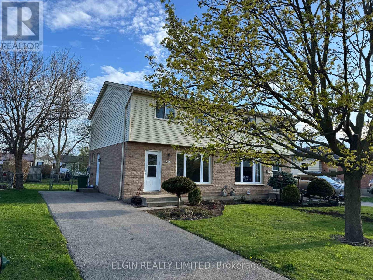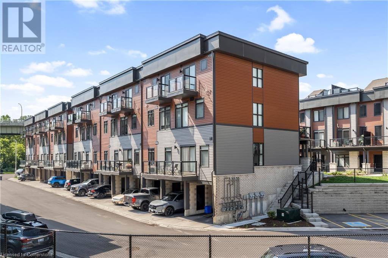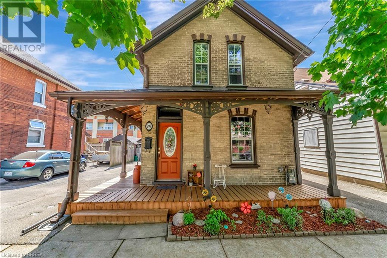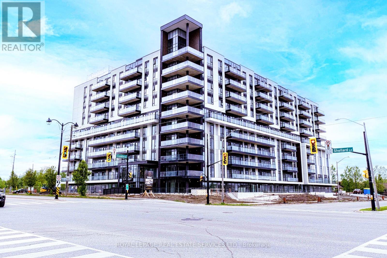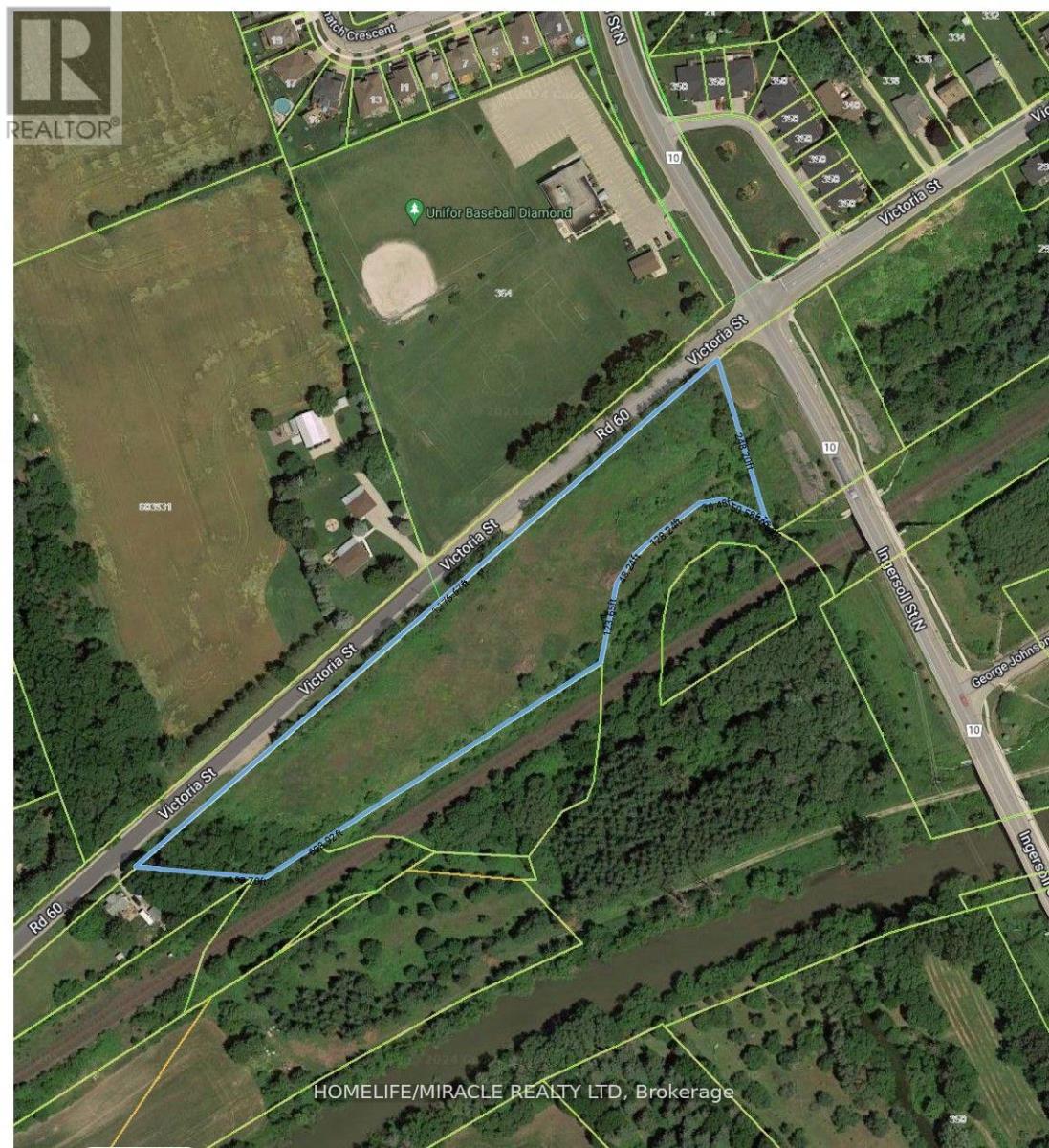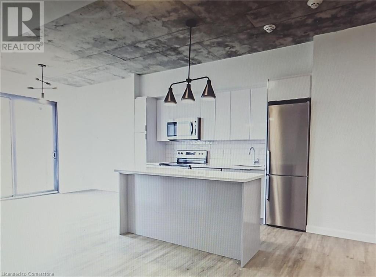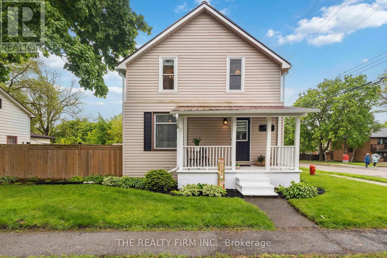172 Sheridan Street
Brantford, Ontario
Welcome to 172 Sheridan Street, a charming and thoughtfully updated 2-storey home located in the heart of Brantford. This lovely property offers 3 bedrooms, 2 full bathrooms, and neutral finishes throughout. Freshly painted in 2025, the home features laminate flooring (2022) throughout the main living areas, with stylish vinyl tile in both bathrooms. The spacious living room boasts high ceilings and large windows that food the space with natural light, creating an inviting and airy atmosphere. The kitchen is bright and modern, showcasing white cabinetry, quartz countertops, a new backsplash, and stainless steel appliances all designed with both functionality and style in mind. A convenient 3-piece bathroom with a stand-up shower and main floor laundry complete the main level. Upstairs, you'll find three bedrooms and a full 4-piece bathroom, offering comfortable space for the whole family. Notable upgrades include: roof (2021), Kitchen (2025), new windows (2025-excluding the upstairs bathroom) and furnace, A/C, and ductwork (2021). (id:60626)
Revel Realty Inc.
172 Sheridan Street
Brantford, Ontario
Welcome to 172 Sheridan Street, a charming and thoughtfully updated 2-storey home located in the heart of Brantford. This lovely property offers 3 bedrooms, 2 full bathrooms, and neutral finishes throughout. Freshly painted in 2025, the home features laminate flooring (2022) throughout the main living areas, with stylish vinyl tile in both bathrooms. The spacious living room boasts high ceilings and large windows that flood the space with natural light, creating an inviting and airy atmosphere. The kitchen is bright and modern, showcasing white cabinetry, quartz countertops, a new backsplash, and stainless steel appliances — all designed with both functionality and style in mind. A convenient 3- piece bathroom with a stand-up shower and main floor laundry complete the main level. Upstairs, you’ll find three bedrooms and a full 4-piece bathroom, offering comfortable space for the whole family. Notable upgrades include: roof (2021), Kitchen (2025), new windows (2025- excluding the upstairs bathroom) and furnace, A/C, and ductwork (2021). (id:60626)
Revel Realty Inc
20 - 275 George Street
Ingersoll, Ontario
Turn-key Condo! Bright and Move-in Ready! Spacious 2 Story townhouse with the convenience of condo living. With a total of 1,550 sq ft of living space. As you step inside, you'll be welcomed by the warmth and elegance of new (2024) luxury vinyl plank flooring. The front section of the home features an eat-in kitchen with a large bay window that allows for ample natural lighting.The layout flows seamlessly throughout the house while maintaining a cozy ambiance for comfortable living.A practical 2pc bathroom, dining area, spacious living room that has new patio doors (2025) leading to the back deck. Upstairs youll find three generously sized bedrooms adorned with new luxury vinyl plank flooring. The primary bedroom boasts ample space and comes with a privilege door leading to the 4pc bathroom.The finished basement serves as an ideal spot for movie nights or simply as an additional lounging area. It includes a large utility room with laundry and plenty of storage space.Outside, there's a lovely patio space perfect for outdoor gatherings and BBQ sessions. As part of condo living, rest assured knowing exterior maintenance is taken care of - providing more time for leisure activities. There is one assigned parking spot plus additional parking may be available. This property comes equipped with six appliances, central vac, and smart thermostat for modern comfort.This location offers easy access to various amenities such as schools and shopping in a historical downtown. Enjoy your days exploring local cafes and dining options that are just around the corner from home.Please note that some photos have been virtually staged to help visualize potential layouts. (id:60626)
RE/MAX A-B Realty Ltd Brokerage
3 Mackay Avenue
London South, Ontario
Welcome home to The Coves! Set on a ravine lot, the fenced backyard allows you to enjoy nature without leaving your deck. With 4 bedrooms and an oversized bathroom, this home will accommodate the growing family. The main floor features a bright family room, dining room, a large kitchen with backyard access, plus a bedroom (which could be a great option for a main floor laundry/bathroom combo). There's plenty of storage in the basement for your seasonal items. Some upgrades include spray foam insulation in the basement, blown-in insulation in the attic, metal roof (2022 with 50 year warranty), windows and doors (2014), water line from road to house replaced (2013), central air (2023). Nearby amenities include easily accessible trails through the coves via renovated Murray Park, Elmwood Gateway Park, Hyland Cinema, Euston Park, grocery stores, shopping plaza and minutes to major bus routes. Close proximity to the Thames River and Thames Valley Parkway trail, and 8 minute drive to Victoria Hospital or to the downtown core with Canada Life Place or Covent Garden Market. NOTE- Parking is 1.5 spots (1 spot is short due to front deck). Area schools include Woodland Heights PS, Westminster SS, St Martin Catholic Elementary, Catholic Central Secondary, and more! Your family will love this neighbourhood! (id:60626)
Keller Williams Lifestyles
721 Hwy 54
Brantford, Ontario
Come bring your designs and build your dream home! This 0.57 acre lot is located in a fantastic neighborhood surrounded amongst large trees and greenery. This private backyard is fenced in and ready for you to enjoy. Close to conservation areas, trails and golf courses! The lot is already serviced with a dug well and septic tank. Enjoy the country lifestyle while being close to town amenities. Easy drive into downtown Brantford and just 30 minutes to Hamilton. This lot is ready to build on. Buyer to exercise due diligence regarding the existing foundation. There truly are endless possibilities with this lot. Seller will consider VTB. (id:60626)
RE/MAX Escarpment Realty Inc.
76 - 1318 Highbury Avenue N
London, Ontario
Welcome to Unit 76 at Carriage Park Estates! A beautifully UPDATED 3-bedroom, 1.5-bathroom condo townhouse thats completely move-in ready! This end-unit offers extra privacy and natural light, plus a carport for covered parking. The finished basement adds even more space with a rec room and a bonus office, perfect for work or play. Step outside to your private deck, a great spot to enjoy your morning coffee or fire up the BBQ! Enjoy the perks of low condo fees while living in a fantastic North East London location, just minutes from Masonville Mall, Fanshawe College, parks, schools, shopping, and transit. The perfect opportunity for investors, first-time buyers or someone looking to downsize to a stylish home in a prime spot, don't miss out! (id:60626)
Keller Williams Lifestyles
65 Seres Drive
Tillsonburg, Ontario
Discover comfort, convenience, and a sense of community in this bright and updated 2 bed 1 bath home located in the desirable adult active community of Hickory Hills! Perfectly designed for easy, one-level living, this home offers a welcoming layout ideal for downsizing or embracing a low-maintenance and affordable lifestyle. Inside you will find two spacious bedrooms, open concept kitchen with new (2022) stove and dining area and an added bonus of an extra large laundry room complete with new (2023) stacking washer and dryer. The 3 piece bathroom has been nicely updated with a gorgeous walk in tiled shower complete with modern glass doors. Step outside to enjoy the local community centre and walking paths just steps from your front door. Paved walking trails are perfect for evening strolls or for quick and convenient access to the heart of downtown Tillsonburg where you will find grocery stores, restaurants, the library, shopping mall and more! Shingles were replaced in 2022. Current annual Hickory Hills Residents Association fee is $640/yr and buyers must acknowledge one-time transfer fee of $2,000. Membership provides you with access to the Hickory Hills Recreation Centre including outdoor pool, hot tub and other amenities. Please note that this community is low density permitting only two occupants per home. (id:60626)
Century 21 Heritage House Ltd Brokerage
171 Sydenham Street E
Aylmer, Ontario
An exceptional investment opportunity awaits in Aylmer, Ontario, with this solid two-storey duplex listed at $450,000. This income-generating property is currently tenant-occupied, with photos provided from when it was vacant in 2022 and some virtually staged photos. The duplex features a spacious three-bedroom lower unit renting for $1,950 per month plus utilities, and a comfortable two-bedroom upper unit renting for $1,250 per month. Built to last, the property offers a full basement, a durable metal roof, two separate electric services with breakers, a natural gas furnace, and central air for the lower unit. Bright, generously sized windows throughout both units create a welcoming atmosphere filled with natural light. Conveniently located within walking distance to downtown Aylmer and local elementary schools, this property is ideal for tenants seeking both comfort and accessibility. Parking accommodates up to three vehicles, and a one-car garage provides additional storage or shelter. The fenced backyard offers privacy and a pleasant outdoor space for tenants to enjoy. Situated on an approximately 50-foot by 80-foot lot, this duplex presents a rare chance to acquire a well-maintained, income-producing property in a growing community. Showings require 32 hours notice and must be arranged through an agent. The main floor unit is equipped with central air and forced air gas heating, while the upper unit has electric baseboard heating and no air conditioning. (id:60626)
RE/MAX Centre City Realty Inc.
58 Cedar Street
Woodstock, Ontario
Move in condition 2-bedroom semi with walkout basement in beautiful Woodstock. Bright living room with hardwood floors opens to the spacious kitchen with plenty of counter/cupboard space, ceramic backsplash, and stainless-steel appliances included. Spacious eating area with sliding glass door to the private patio. 1 good sized bedroom upstairs with roomy primary bedroom in the basement. Sparkling 4-piece bathroom completes the main floor. Downstairs primary bedroom, cozy family room with gas fireplace and double door walkout to the backyard, and powder room. Extensive drive for 3 vehicles, economical gas heat, A/C, vinyl windows, quality flooring. Conveniently located close to parks, schools, shopping, 401/403 & Toyota. If you're looking for an affordable, move in condition home, this is the perfect choice. (id:60626)
Royal LePage Triland Realty Brokerage
70 Harris Avenue Unit# C
Brantford, Ontario
Condo life at its best! Enjoy main floor living at 70 Harris Ave Unit C - a modern 2 bedroom 2 bathroom bungalow centrally located in the heart of Brantford. This immaculately kept home is perfect for downsizers or first time home buyers! Offering two driveway parking spots plus the single car garage allowing for ample parking. The inviting foyer leads to a spacious living room with vaulted ceilings and bright skylights. Patio doors walk out to the back deck with extendable awning where you can enjoy your morning coffee or evening glass of wine in the outdoors! The open concept eat in kitchen has plenty of room to host dinner parties or large family gatherings. Be blown away with the modern interior and updates throughout the main level including new luxury vinyl plank flooring, professionally painted, and new AC all in 2024 making it move in ready! The second bedroom on the main level is currently being used as the laundry room for ease of main floor living and can easily be converted back to a bedroom. Connecting the two bedrooms is a beautiful 4 pc Jack and Jill bathroom, spacious primary bedroom, and a walk in closet. Large rec room allows for more entertaining or relaxing space with an additional office space and newly renovated 3 pc bathroom with walk in shower. There is no shortage of storage in the utility room with a brand new hot water heater (April 2025). Condo life at its best! Enjoy maintenance free living in this highly sought after community. Walking distance to shops, bus stops, schools, parks, and close highway access for commuters. Don't wait and book your showing today for your change to live in this turn key home! (id:60626)
Royal LePage Action Realty
1330 Jalna Boulevard Unit# 126
London, Ontario
Welcome to this front-facing 3-bedroom townhouse with a private carport and finished basement. This rare front unit offers easy street access and transit convenience, with both public and school bus stops right outside the door. The main floor is carpet-free, featuring a bright living room, A wall-mounted mini-split system provides heating and cooling, helping you stay comfortable in every season while also saving on your utility bills. A separate dining area perfect for family meals, and a functional kitchen. Patio doors open to a fully fenced backyard—ideal for relaxing or entertaining. Upstairs, you’ll find 3 comfortable bedrooms and a full bathroom. The primary bedroom features double closets, and the whole second floor stays comfortable year-round thanks to another powerful mini-split wall unit for heating and cooling for the upper level. The two additional bedrooms are perfect for kids, a home office, or welcoming guests. The finished basement expands your living space with a cozy rec room, laundry area, and ample storage. It’s your go-to space for movie nights, laundry days, or tucking away all your extra gear. Located close to White Oaks Mall, parks, schools, a library, and a community centre, this home offers both comfort and convenience. Whether you’re a first-time buyer, an investor, or seeking a family-friendly residence, this property is a must-see. (id:60626)
Streetcity Realty Inc. Brokerage
85 Morrell Street Unit# 218a
Brantford, Ontario
STUNNING! This is simply the only word one can use to describe this truly magazine worthy condo. Soaring 11 Ft ceilings with elegant 8 foot tall doors, stepping into this home for the first time is nothing short of Breathtaking. Oversized modern windows flood the living space with natural light, while the newly painted Benjamin Moore Chantilly lace paint provides the perfect airy canvas for your interior design. The well laid out kitchen provides lots of quartz countertop for prep space, while the peninsula allows you to work in the kitchen while entertaining and being part of the conversation in the living room. Adding to the grand feel is the double-high premium cabinets with crown moulding providing lots of extra storage. All new light fixtures and potlights were installed throughout in 2021, all of which are on wifi smart light switches. Create beautiful mood lighting and various lighting scenes with a simple voice command. The large primary bedroom has ensuite access to the 4-pc bath and the stackable laundry set hidden behind the sliding door makes for an easy laundry day. A second bedroom with gorgeous skylight and oversized closet provide a lot of versatility to the unit. Outside is a tranquil 19'x5' deck to enjoy morning coffees. Upstairs are two large roof-top terraces with lounges, Fire-table, and BBQ's, as well a games and entertainment room for when entertaining bigger parties. The unit is situated near the highway, The Grand River and many hiking trails. (id:60626)
Apex Results Realty Inc.
101 - 80 Bridge Street E
Tillsonburg, Ontario
Welcome to Tillson Landing, where this beautifully updated main-floor condo offers turnkey comfort and carefree living. Step into an inviting open-concept layout featuring a spacious kitchenperfect for meal prep, casual dining, and entertaining.New flooring throughout the living room, hallway, and bedrooms adds a clean, contemporary touch while keeping maintenance simple. The kitchen and dining areas are thoughtfully designed for both functionality and flow, ideal for gatherings or everyday life.A garden door off the living room leads to a bright, private balconyyour perfect spot for morning coffee or evening unwinding.The generously sized primary bedroom boasts a 4-piece ensuite with a stylish tub added in 2022. A second bedroom and an updated 3-piece bathroom with newer flooring and countertops complete the space.This condo has been thoughtfully refreshed with numerous upgrades, offering peace of mind and lasting comfort. Residents enjoy a wide range of amenities, including a library, party room, fitness center, car wash, and a workshop in the secure underground parking. Centrally located in Tillsonburg, you're just a short stroll from downtown shops, Lake Lisgar, parks, and more. Discover the perfect blend of comfort, convenience, and communityyour effortless lifestyle awaits! (id:62611)
RE/MAX A-B Realty Ltd Brokerage
226 Mill Street
Woodstock, Ontario
Welcome to 226 Mill St, Woodstock a semi-detached Bungalow providing functional living space, seamlessly paired with opportunities to entertain and enjoy your outdoor oasis. Step inside to a bright open-concept kitchen and family room, complete with a cozy fireplace and ample built-in storage. The main floor boasts two spacious bedrooms, one of which provides direct access to a brand-new, two-tiered deck perfect for your morning coffee or summer BBQs while enjoying the serene tree-lined views. Downstairs, the fully finished walkout basement expands your living space with a third bedroom, a 3-piece bathroom, and a spacious family room and a unique hangout alcove. You'll also find convenient laundry and storage, plus a wet bar an ideal setup for multi-generational living, guests, or entertaining. The lower-level walkout leads to a newly built covered deck, complete with an outdoor kitchenette with stove, ensuring year-round enjoyment regardless of the weather. The fully fenced backyard features a new storage shed, garden beds, and green space a truly private and peaceful retreat. Additional highlights include brand-new flooring, a freshly installed roof (2025), and numerous upgrades throughout. Located within walking distance to bus stops, parks, and amenities, this home offers both comfort and convenience. Furnace, A/C and Hot water tank all owned, no rental fees, helping you keep monthly costs down. (id:60626)
Keller Williams Lifestyles
43c Metcalfe Crescent
Brantford, Ontario
43C Metcalfe Crescent is the perfect affordable home in the heart of Brantford with quick access to Highway 403. Maybe you are a first-time home buyer or someone who commutes to the GTA every day, if so, this is the place for you! Immediate possession is available. Main floor features include a large living room with big windows allowing your daily dose of sunshine into the home. The kitchen has everything you will need including lots of cupboard space for your pots, pans and dishware. A dining space and 2-piece bathroom round out the main floor. The 2nd level is all about the sleeping quarters. 3 bedrooms, a full 4-piece bathroom and additional closet space in the hallway. Head on down to the basement and you will see an updated recreation room, fully recarpeted with pot lighting. It’s a great space to kick it and enjoy your favourite sports game or invite your best friends over for a game’s night. There is also additional unfinished basement space and laundry facilities in the utility room. Best of all it comes with an affordable price tag. Home ownership can be your reality! Close to shopping and everywhere you would want to be in Brantford! Book your viewing today and make your offer. (id:60626)
Royal LePage Trius Realty Brokerage
473 Colborne Street
Brantford, Ontario
Turnkey Duplex in the Heart of Brantford! Welcome to 473 Colborne St, Brantford a well-maintained duplex offering strong cash flow and fantastic tenants. Each unit features 2 bedrooms, 1 bathroom, private entrances, and in-suite laundry, making this an attractive option for both investors and future occupants. The upper unit was updated in 2021 with a refreshed kitchen, bathroom, and flooring, while some windows were replaced in 2018. The property also boasts two separate 100 AMP electrical services. Conveniently located within walking distance to schools, downtown, and Laurier University, this duplex is in a high-demand rental area, ensuring consistent income. Whether you're looking to expand your portfolio or house-hack by living in one unit and renting out the other, this is a rare opportunity you don't want to miss! (id:60626)
Keller Williams Signature Realty
59 St George Street
Aylmer, Ontario
Looking for a 4 bedroom home under 500000? Here it is. This property is a corner lot with a fantastic walk score. Walk to every amenity, schools, parks and quick access to HWY 3 and 20 minutes to the 401. 15 minutes to Lake Erie beaches. Rooms are all a nice size. Kitchen has stainless steel appliances and is open to the dining area. Kitchen is also open to a sunken living room. New patio door, New flooring in two bedrooms, Painted in 2022, Furnace, A/C, Water Heater, Water Treatment 2022. Nice large outdoor covered patio for warm sunny days. Metal Roof and Leaf Guard 2022. Shed. Parking for 3 vehicles. (id:60626)
Exp Realty
4160 Highway 3
Simcoe, Ontario
Charming 3 bedroom bungalow just minutes from town! Set well off the road on a spacious lot with a detached 1 car garage. Step indoors to the front foyer with closet for coats and shoes. The foyer leads to the first bedroom and to the dining room. The dining room is bright with natural light and open to the living room. The living room is quite spacious with enough room to cozy up with a good book or relax watching TV. Just off the living room is the primary bedroom with large closet. Back off the dining room is the kitchen with ample cupboard space. Next is the 4 piece bathroom and the third bedroom. At the back of the house is a mudroom which leads to the side door and access to the basement. The full basement has plenty of storage space and room for a laundry area. Outdoors, the large backyard offers room for kids to play, pets to roam, gardening and entertaining. The detached 1 car garage provides additional storage space. Located within minutes to Simcoe, a short drive from Port Dover and Jarvis this sweet rural property could be perfect for a first time home buyer, a young family or investor. (id:60626)
Royal LePage Trius Realty Brokerage
36 Hayhurst Road Unit# 159
Brantford, Ontario
Welcome to Unit #159 at 36 Hayhurst Road — a spacious and versatile 3-bedroom, 2-bathroom main floor condo located in Brantford’s desirable Fairview neighbourhood. With over 1,080 square feet of thoughtfully designed living space across two levels, this home is ideal for first-time buyers, downsizers, or anyone looking for low-maintenance living without sacrificing comfort or convenience. Step inside to discover a bright and inviting layout featuring a generous living and dining area, an updated kitchen, and a rare main-floor bedroom that also works beautifully as a dedicated office or guest space. Upstairs, you'll find two large bedrooms, a full 4-piece bath, and convenient in-suite laundry. One of the standout features of this unit is the walk-out patio — perfect for morning coffee, summer evenings, or even as an alternative entrance for easy access. Being on the ground floor means no waiting for elevators and added ease for bringing in groceries or welcoming guests. Location is key, and this property delivers. Just minutes from Highway 403, Lynden Park Mall, shopping plazas, restaurants, schools, and public transit, everything you need is right at your doorstep. Whether you're commuting, running errands, or heading out for a night on the town, you're perfectly situated. Even better? The condo fees cover your Utilities — heat, hydro, water, as well as building insurance, maintenance, landscaping, snow removal, and parking. That means no surprise bills and true peace of mind. Enjoy the added bonus of building amenities including an exercise room, party room, and elevator access for upper-level visits. If you're looking for a comfortable, centrally located condo with room to grow and low-maintenance living, this is the one. (id:60626)
Royal LePage Action Realty
21 Centennial Drive Unit# C
Brantford, Ontario
Welcome to 21C Centennial Drive, Brantford. Step into this well maintained 3-bedroom, 2-bathroom condo townhouse, ideally situated in one of Brantford’s most desirable neighbourhoods. Offering a spacious and functional layout, this home is perfect for families, first-time buyers, or anyone seeking low-maintenance living with the convenience of amenities just steps away. The main floor features a bright, living and dining area with patio doors leading to a cozy back yard area. The kitchen is a galley style design with a large eat in area. A convenient 2-piece powder room completes the main level. Upstairs, you’ll find three bedrooms with plenty of closet space, along with an updated 4-piece bathroom. The partially finished basement offers additional living space—ideal for a rec room, home office, or play area. Enjoy the peace and quiet of this well-managed complex, complete with one parking space. Located within walking distance to schools, shopping, parks, public transit, and more—everything you need is right at your doorstep. (id:60626)
Exp Realty
677 Park Road N Unit# 14
Brantford, Ontario
This brand-new townhome, located in Brantford's highly sought-after north end, offers the perfect blend of modern living and convenience. With its open-concept design, this home is ideal for young professionals or those looking to downsize without sacrificing style or comfort. Step inside to find upgraded laminate flooring throughout, paired with a neutral décor that creates a bright and inviting atmosphere. The spacious kitchen is a chef’s dream, featuring a large center island, sleek granite countertops, flat-panel cabinetry, and brand-new stainless steel appliances—everything you need to prepare gourmet meals or entertain guests with ease. The generous bedroom retreat is a true sanctuary, offering a large window that floods the space with natural light, along with two spacious closets for all your storage needs. Enjoy the luxury of ensuite privilege to a beautifully designed 4-piece bathroom, complete with a deep soaker tub and shower combination for ultimate relaxation. Step outside to your semi-private outdoor space, accessible directly from the main living area, providing the perfect spot for a morning coffee or an evening gathering with friends. The fully unfinished basement offers an abundance of storage space and comes pre-equipped with a rough-in for an additional bathroom, allowing you to customize the space to suit your needs. Conveniently located close to schools, parks, Highway 403, and all the amenities Brantford’s north end has to offer, this townhome truly has it all. Don’t miss out on the opportunity to make this stunning property your new home. (id:62611)
Pay It Forward Realty
46 Robinson Street
Simcoe, Ontario
SALE OF BUSINESS WITHOUT PROPERTY.Well Established Bakery Business in Simcoe, Serving not only Simcoe but also many farmers in Ontario Like Cambridge, St Jacob, London and Unionville/Pickering. This bakery has been featured on Shows like Carnival Eats and the Food Factory. Live up stair in the 3 bedroom apartment and work on the main floor of the bakery. Building is also for sale on another listing. A OPPORTUNITY TO BUY ALL OR JUST A FEW MARKETS ALSO AVAILABLE. (id:62611)
Exp Realty
972 Warwick Street
Woodstock, Ontario
Tucked into a quiet, family-friendly neighborhood in a sought after area of Woodstock, this 3-bedroom, 1-bath semi-detached raised bungalow is filled with warmth, natural light, and the kind of simple beauty that makes a house truly feel like home. From the moment you walk in, you're greeted by bright, open spaces and a carpet-free interior, offering a clean, modern feel and easy maintenance throughout. The sun-filled kitchen is a standout filled with natural light and designed to be both welcoming and functional. Its the perfect place to cook meals while keeping an eye on the kids playing in the backyard. Large windows draw in daylight, casting a warm glow across every room, and offering peaceful backyard views especially from the main living area. Whether you're watching the kids run and laugh outside, or enjoying quiet evenings on the private patio, this home makes it easy to enjoy everyday moments. The 3 well-sized bedrooms offer just the right amount of comfort and privacy, while the full bathroom is functional, fresh, and family-ready. The layout flows effortlessly, perfect for everyday living, cozy evenings, and weekend gatherings. Step outside to a lovely backyard oasis, complete with a patio made for summer barbecues, morning coffees, or quiet evenings under the stars. Its a place where memories will be made first steps, family dinners, and lazy Sunday afternoons. Located close to schools, parks, and all the amenities that make life easy, this home is ideal for young families, first-time buyers, or anyone looking to downsize without sacrificing comfort or charm. (id:60626)
Keller Williams Innovation Realty
972 Warwick Street
Woodstock, Ontario
Tucked into a quiet, family-friendly neighborhood in the sprinbank area of Woodstock, this 3-bedroom, 1-bath Semi-Detached raised bungalow is filled with warmth, natural light, and the kind of simple beauty that makes a house truly feel like home. From the moment you walk in, you’re greeted by bright, open spaces and a carpet-free interior, offering a clean, modern feel and easy maintenance throughout. The sun-filled kitchen is a standout — filled with natural light and designed to be both welcoming and functional. It’s the perfect place to cook meals while keeping an eye on the kids playing in the backyard. Large windows draw in daylight, casting a warm glow across every room, and offering peaceful backyard views — especially from the main living area. Whether you’re watching the kids run and laugh outside, or enjoying quiet evenings on the private patio, this home makes it easy to enjoy everyday moments. The 3 well-sized bedrooms offer just the right amount of comfort and privacy, while the full bathroom is functional, fresh, and family-ready. The layout flows effortlessly, perfect for everyday living, cozy evenings, and weekend gatherings. Step outside to a lovely backyard oasis, complete with a patio made for summer barbecues, morning coffees, or quiet evenings under the stars. It’s a place where memories will be made — first steps, family dinners, and lazy Sunday afternoons. Located close to schools, parks, and all the amenities that make life easy, this home is ideal for young families, first-time buyers, or anyone looking to downsize without sacrificing comfort or charm. (id:60626)
Keller Williams Innovation Realty
17 Edward Street
Brantford, Ontario
Welcome to this charming brick bungalow in Brantford’s desirable south end, close to many amenities. This solid 3-bedroom, 1.5-bath home blends classic character with modern touches, featuring a bright and spacious living area, hardwood floors, crown moulding and pot lighting. Two cozy bedrooms are located on the main level, with a versatile loft space, which could be a studio, reading nook, or (currently) a wonderful primary bedroom that separates you from the rest of the home. The kitchen & full bathroom have undergone a beautiful facelift to ensure you can move in and enjoy. You'll love the bonus room off the kitchen. Use it as a walk-in pantry, home office, or (currently) an epic fitting room/walk-in closet. Step outside to a large, private backyard complete with a gazebo-covered deck and fully fenced yard, ideal for relaxing or entertaining. A generous basement offers plenty of storage, extra living space & a laundry bathroom combo. Have peace of mind with key updates already done - plumbing (2016), electrical (2010), furnace (2017). Don’t miss your chance to get into the market with this stylish and affordable gem perfect for first-time buyers or downsizers. RSA (id:60626)
Coldwell Banker Community Professionals
248 Sydenham Street
Brantford, Ontario
Welcome to 248 Sydenham St - the perfect home for any first time Buyer and the perfect addition to any Investment portfolio! Situated close to all amenities this fantastic, all-brick gem of a home is one you won't want to miss! Move-in ready with the beautifully finished recent renovations, this home is absolutely perfect for the first time Buyer and for the Investor too! Boasting a fresh and bright main floor, you will be impressed from the moment you step inside with the on-trend finishes and the many windows that allow the sunlight to pour right in. It offers a great floor plan for day-to-function with the welcoming living room, the lovely new kitchen (2025) that flows perfectly into the dining area and to complete this level are the 2 bedrooms and the updated 4pc bathroom. The lower level is host to a space that is ideal for an office, gym or 3rd bedroom and as well there is a large laundry area and a ton of storage with potential to create more finished living space. This desirable Brantford location within the popular Terrace Hill neighbourhood is within walking distance to the Brantford General Hospital and just a short drive to the Wayne Gretzky Centre, Hwy 403 access and many restaurants, shopping and more! Don't delay on this one! (id:60626)
RE/MAX Twin City Realty Inc
132 King Hiram Street
Ingersoll, Ontario
Tucked into a quiet, family-friendly neighborhood in Ingersoll this solid 2 storey red brick semi detached 2 bedroom, 2 bathroom home is walking distance to the downtown core. This home is ideal for any first time home buyers, investors looking to add to their portfolio or retiree looking to downsize. The outside of the home is landscaped and has a private deck & fenced yard. The basement is partially finished with laundry, storage, utility room and family room with walk-up to the rear yard. The main floor has been updated top to bottom, Kitchen features quartz countertops and stainless steel appliances, with half bathroom. Living room with bay window, luxury vinyl plank flooring and room enough for a home office. The luxury vinyl plank floors continue upstairs into the master bedroom, hallway and second bedroom. This home is affordable and move in ready. Book your showing today. (id:60626)
Progressive Realty Group Inc.
9 Station Street
St. Thomas, Ontario
Welcome to 9 Station Street! Stylish, Fully Renovated & Exceptionally Priced! This beautifully updated home offers modern finishes from top to bottom while preserving its original charm and character. Perfect for first-time buyers or investors, this property blends style, space, and affordability in one inviting package. The main floor features a bright, open-concept layout with a spacious family room showcasing a picturesque bay window, a generously sized dining area, and a versatile bedroom - ideal for a home office or playroom. The new white kitchen is gleaming with quartz countertops, a breakfast bar, stainless steel appliances and plenty of natural light. A main floor powder room and convenient laundry area round out this level. Upstairs, you'll find a renovated 4-piece bathroom complete with a jacuzzi tub/shower combo, and two additional bedrooms, including a spacious primary suite with ample closet and storage space. Step outside to your new deck overlooking a fully fenced backyard, a great space for entertaining, relaxing, or letting the kids and pets play. Recent Updates Include: New roof, flooring, windows, breaker panel (100 amp), Furnace, A/C, Plumbing and full basement waterproofing. All of this just steps from downtown, close to schools, shops, and the best wings and patio in town at Legends Tavern. Don't miss this move-in-ready gem at an incredible value! (id:60626)
Saker Realty Corporation
23 Dunkirk Drive
St. Thomas, Ontario
This beautifully updated 3-bedroom home is full of charm and modern touches. Recent upgrades include a gorgeous brand-new bathroom, newer appliances, new AC (2022) and some updated windows! Step outside to a spacious backyard, offering endless possibilities to create your own private retreat. A covered concrete patio equipped with surround sound and tv hookup extends from the garage, providing a great space for outdoor entertaining or relaxing in any season. Situated in a well-established neighbourhood, this home is just minutes from Pinafore Park, the hospital, schools, and public transit, making it a fantastic choice for those seeking both convenience and a welcoming community. (id:62611)
Streetcity Realty Inc.
40 Summit Avenue Unit# 14
London, Ontario
Welcome to 14-40 Summit Avenue, a bright and spacious 3+1 bedroom, 2-bathroom townhome located in one of London's most convenient and connected neighbourhoods. Perfectly suited for investors, university-bound families, or owner-occupiers alike, this multi-level home offers both functionality and location appeal. The main level showcases a carpet-free, open-concept living and dining area that flows effortlessly to the backyard through sliding glass doors--creating the ideal space for casual entertaining or enjoying your morning coffee outdoors. A two-piece powder room is thoughtfully positioned just off the main entryway for added convenience. Upstairs, the home offers a well-proportioned layout with two comfortable bedrooms and a spacious primary suite, all just steps from an updated 4-piece bathroom. The fully finished lower level enhances the home's versatility, providing a fourth bedroom or flexible living space, in-suite laundry, and direct interior access to the attached garage. Parking for two vehicles--one in the garage and one in the private driveway, adds further value. Situated in a quiet, well-managed complex just off Oxford Street, this location offers unparalleled walkability and access to Western University (only a 10-minute walk), Fanshawe College, public transit, shopping, grocery stores, parks, and more. Whether you're looking to move in, rent it out, or do both, this opportunity offers a low-maintenance lifestyle with strong investment potential. With affordable condo fees of just $350/month, this is a turnkey opportunity you wont want to miss. (id:60626)
Chestnut Park Real Estate Limited
175 Victoria Street Unit# 34
Simcoe, Ontario
Possibly the best deal in town - check out this well priced “move-in ready” condo situated in private, upscale, well managed complex located in Simcoe’s preferred southeast quadrant enjoying desired amenities include close proximity to schools, churches, Hospital, arena/rec centers, golf course, parks, Lynn hiking/biking trail, shopping malls & downtown shops/eateries - in-route to popular destination villages that dot Lake Erie’s Golden South Coast. Once you arrive at 175 Victoria Street - pass through stately pillared entry columns - continue to follow paved street, adorned with manicured grounds & beautiful perennial gardens, where you find Unit 34 tucked nicely beside adjacent townhouse each enjoying paved driveways sporting functional carports. This 1997 built one level brick bungalow introduces 1100sf of open concept living space highlighted with inviting living room boasting bright skylight complimented with recently installed low maintenance vinyl flooring-2020 - continues to stylishly renovated kitchen augmented with chic white cabinetry, tile back-splash, gas cook-stove, dishwasher-2020, refrigerator & dining area. Sizeable primary bedroom includes walk-in closet, modern 4pc bath & guest bedroom or possible family room boasts patio door walk-out to 10’x24’ rear deck system. Comfortable family room highlights 1100sf lower level accented with n/g fireplace & plush carpeting - leads past 3pc bath with newer hi-end glass enclosed shower, huge utility/storage room & completed with multi-purpose room - ideal for games room, office or bedroom potential. Notable extras -economic Aqua-therm furnace, AC, water softener & paved drive. Reasonable condo fees include building insurance, exterior maintenance, exterior doors, windows, roof, visitor parking. Condo Corp to replace rear deck with new deck within the year. Status certificate available. Affordable Retiree’s “Dream” Venue! (id:60626)
RE/MAX Escarpment Realty Inc.
79 Palace Street
Brantford, Ontario
Attention First Time Buyers! This lovely home has a covered front porch where you can relax with your morning coffee and features a bright living room for entertaining with an attractive feature wall, luxury vinyl plank flooring and a modern electric fireplace, a beautiful kitchen with lots of cupboards and new countertops that is open to the elegant dining room and patio doors leading out to a private deck in the fully fenced backyard, and there is a convenient main floor laundry on the main level. Upstairs you'll find huge bedrooms with wainscotting and 11 baseboards, and an updated 4pc. bathroom with a tiled shower. The basement offers a workshop with a large workbench and plenty of storage space. You can enjoy summer barbecues with your family and friends in the private backyard space. Updates include a new metal roof in 2021, new central air unit in 2024, newly renovated bathroom in 2025, new carpeting upstairs in 2022, new luxury vinyl plank flooring on the main level in 2022, updated vinyl windows, and more. A charming home that's just waiting for you to move-in and enjoy! Book a private viewing for this beautiful home! (id:60626)
RE/MAX Twin City Realty Inc.
79 Palace Street
Brantford, Ontario
Attention First Time Buyers! This lovely home has a covered front porch where you can relax with your morning coffee and features a bright living room for entertaining with an attractive feature wall, luxury vinyl plank flooring and a modern electric fireplace, a beautiful kitchen with lots of cupboards and new countertops that is open to the elegant dining room and patio doors leading out to a private deck in the fully fenced backyard, and there is a convenient main floor laundry on the main level. Upstairs you’ll find huge bedrooms with wainscotting and 11” baseboards, and an updated 4pc. bathroom with a tiled shower. The basement offers a workshop with a large workbench and plenty of storage space. You can enjoy summer barbecues with your family and friends in the private backyard space. Updates include a new metal roof in 2021, new central air unit in 2024, newly renovated bathroom in 2025, new carpeting upstairs in 2022, new luxury vinyl plank flooring on the main level in 2022, updated vinyl windows, and more. A charming home that’s just waiting for you to move-in and enjoy! Book a private viewing for this beautiful home! (id:60626)
RE/MAX Twin City Realty Inc
RE/MAX Twin City Realty Inc.
1030 Colborne Street E Unit# 16
Brantford, Ontario
Easy living Condo development! Check out this 2+1 bedroom mature Van El built condo in quiet community. One floor simplicity. This unit is clean and features 2 main level bedrooms (one with patio to deck). Lr/dr combo, kitchen and 4 pc. main floor bath with laundry. The lower level is fully finished with large rec. room w/gas fireplace and mantle and bonus secondary space. Could be sitting room, games, room, or extra bedroom. Super close to highway access!! (id:60626)
Pay It Forward Realty
213 Highview Drive
St. Thomas, Ontario
Welcome to 213 Highview Dr! Discover the perfect blend of comfort, space, and opportunity in this solid all-brick bungalow, ideally located in a sought-after neighbourhood close to great schools, parks, shopping, and everyday amenities. The main floor offers a warm and inviting layout with a spacious eat-in kitchen, and an open-concept living and dining area, ideal for family gatherings and everyday living. Three generous bedrooms and a full bathroom provide plenty of room for growing families. The finished basement features a large rec room, a home office, and an outdoor side entrance leading directly to the lower level, making it a prime candidate for conversion into a legal secondary suite or in-law unit. Whether you're looking to accommodate extended family or generate rental income, the possibilities are there. Enjoy outdoor living in the fully fenced backyard, perfect for kids, pets, and entertaining. Whether you're a growing family looking for a move-in-ready home, looking to downsize, or an investor seeking a smart addition to your portfolio, this property offers flexibility and long-term value. (id:60626)
The Realty Firm Prestige Brokerage Inc.
7 Golding Place
St. Thomas, Ontario
Welcome to 7 Golding Place! This all brick bungalow is ready for it's next family. Located in a fantastic spot within walking distance of Elgin Centre and in a great school district, either Pierre Elliot Trudeau French Immersion School, or Elgin Court Public School. Step inside and you'll find newer vinyl plank flooring throughout, giving the home a fresh and modern feel. The main floor offers a spacious and bright L-shaped living and dining room. All three good-sized bedrooms and 4 piece bath are located on the main floor for convenience and accessibility. The kitchen has an abundance of counter space and cupboard. On the lower level, you'll find a partially finished basement with a large rec room and 3 piece bath. The remaining unfinished space is perfect for extra storage, a home gym, or even a hobby area. Don't miss out - come take a look and make 7 Golding Place your new home! (id:60626)
Royal LePage Triland Realty
4 - 7-105 King Street
Tillsonburg, Ontario
Spacious, Quality-Built Condo with Exceptional Features Step into comfort and style with this well-constructed condo featuring a generous floor plan and thoughtful upgrades throughout. Enjoy formal entertaining in the elegant dining area, or relax in the bright breakfast nook that overlooks a large private deck and beautifully maintained rear yard. The galley-style kitchen is filled with natural light, thanks to a large transom window above the French doors that open directly to your sundeck perfect for morning coffee or evening relaxation. Both bedrooms are spacious and inviting, with the primary suite offering a private ensuite bath for added comfort. The oversized garage includes an automatic door opener and convenient inside entry, providing both security and ease of access. Located as the second unit from the end on the left-hand side, this home combines privacy with a sense of community. A must-see for discerning buyers seeking quality, convenience, and charm. (id:60626)
T.l. Willaert Realty Ltd Brokerage
170 Murray Street
Brantford, Ontario
Welcome to 170 Murray Street, a charming 2.5-storey duplex just down the road from downtown Brantford. This property features two self-cointained units, offering flexibility for investors or multi-generational living. The upper unit boasts 2 bedrooms, 1 bathroom, and a private balcony. The main floor unit offers 1 bedroom , 1 bathroom, a basement for extra storage with a functional layout and easy access. Close to shops, restaurants, public transit, and everything the downtown core has to offer, this duplex is full of potential in a prime location. (id:60626)
RE/MAX Twin City Realty Inc.
226 Sheridan Street
Brantford, Ontario
Welcome to this charming all-brick 2-storey home offering incredible potential for homeowners and investors alike. Situated on a spacious, fully fenced lot in a quiet Brantford neighborhood, this property features two separate living areas perfect for extended families, guests, or rental opportunities with private entrances and shared access to a convenient laundry space.Recent updates include a new furnace and air conditioning system installed in 2023, along with some plumbing upgrades. The main floor has been refreshed with new, durable vinyl flooring and neutral paint tones, making it move-in ready while leaving room to personalize.Located just minutes from schools, public transit, parks, and local amenities, this versatile home offers both comfort and opportunity. Whether you're looking to live in one part and rent the other or simply enjoy the extra space, 226 Sheridan Street delivers flexibility, function, and long-term value. (id:60626)
Exp Realty
78 Sinclair Avenue
St. Thomas, Ontario
Situated on an oversized lot, measuring 60 by 187 feet deep, this charming red brick 2 storey offers the privacy and convenience that you have been looking for! Welcome to 78 Sinclair Ave in South East St.Thomas, seconds to Talbot Street and just minutes to parks and amenities. Set back and private, the double wide driveway accommodates parking for at least 8 cars and the double car garage is perfect for additional parking and/or storage. The backyard is fully fenced, lush with mature trees and private, perfect for the summer months! The interior is extremely functional and spacious, offering 2 living spaces on the main, a designated dinning area and main floor laundry. The cozy living room features a wood burning fireplace and sliding glass doors that lead to the lush backyard. The second floor boasts 3 large bedrooms and a second bathroom, the primary bedroom complete with a walk in closet. Enjoy the space, privacy and convenience that this lovely home has to offer! (id:60626)
Thrive Realty Group Inc.
36 Vanier Place
St. Thomas, Ontario
Welcome to this charming semi-detached house on a quiet street in the south side of St. Thomas. This property has had many recent updates including flooring on main level, new kitchen cupboards, new furnace, tankless hot water heater, updated electrical panel and has been freshly painted. It has plenty of natural light, boasts 3 generously sized bedrooms and 1 and a half baths. Located in a desirable neighbourhood, this home offers proximity to schools, parks, shopping, and all the amenities St. Thomas has to offer. Don't miss out on this opportunity to make this your own! (id:62611)
Elgin Realty Limited
2 Willow Street Unit# 37
Paris, Ontario
Welcome to Unit 37 at 2 Willow Street! Modern comfort meets nature's beauty in this riverside condo! This end-unit condo townhome, nestled beside the Grand River, offers year-round outdoor enjoyment – from kayaking and fishing to scenic walking trails in your neighbourhood. With just over/under 1200 sq ft of space, parking for two, and a functional layout featuring contemporary finishes, it's the perfect blend of comfort and excitement. Check out our TOP 5 reason why you'll love this home! #5 OPEN-CONCEPT MAIN FLOOR - Step into the bright foyer to find a functional layout with tasteful finishes. The inviting main floor is carpet-free and features ample natural light and room for the entire family. The spacious living room, enhanced by a walkout to the first of two balconies, makes for easy indoor-outdoor living. The main floor also includes a convenient powder room. #4 EAT-IN KITCHEN - Cook up a storm! The kitchen features stainless steel appliances, sleek countertops, and a large island with a breakfast bar. The adjacent dinette is the perfect space for family meals. #3 UPSTAIRS LAUNDRY - This convenience will make laundry day a breeze! #2 BEDROOMS & BATHROOMS—Upstairs, you'll discover 2 bright bedrooms, one of which features a second balcony. Your main 4-piece bathroom has a shower/tub combo. The primary suite boasts a 3-piece ensuite with a standup shower. #1 LOCATION - Nestled in a quiet, family-friendly community, this home is just steps from the Grand River and within walking distance to downtown Paris, where you'll find shops, restaurants, schools, and welcome amenities. Plus, you’re only minutes away from Highway 403 for an easy commute. (id:60626)
RE/MAX Twin City Realty Inc.
292 Park Avenue
Brantford, Ontario
Step into timeless charm with this exceptionally maintained 2-storey brick home, built in 1890 and thoughtfully updated for modern living. This cute as a button home welcomes you with a covered wrap-around porch—the perfect spot to enjoy your morning coffee or unwind in the evenings. Inside, you'll find a bright, newer eat-in kitchen featuring a skylight and abundant white cabinetry with soft-close doors, offering both style and lots of storage. A door from the kitchen leads to a fenced rear yard with storage shed and patio area that makes barbecuing a breeze. A main floor laundry room off the kitchen adds to the convenience along with a new 4 pc bath. The living room features gleaming original hardwood floors, wide baseboards and original French doors opening to a separate room which makes a great office or a cozy den. Upstairs, you’ll find three spacious bedrooms with new laminate flooring and a large linen closet for storage. Located close to schools, parks, and local amenities, this house is ready to become your HOME! (id:60626)
Peak Realty Ltd.
18 Vanier Place
St. Thomas, Ontario
Welcome to this charming semi-detached house on a quiet street in the south side of St. Thomas. This property has had many recent updates including flooring on main level living room, new kitchen cupboards, new furnace, air exchanger, tankless hot water heater, and air conditioning. It has plenty of natural light, boasts 3 generously sized bedrooms and 1 and a half bathrooms. Located in a desirable neighbourhood right near Lake Margaret, this home offers proximity to schools, parks, shopping, and all the amenities St. Thomas has to offer. Don't miss out on this opportunity to make this your own! (id:60626)
Elgin Realty Limited
714 - 575 Conklin Road
Brantford, Ontario
Amazing One Bedroom +Den + Study and 2 Bathrooms Condo located in the state of Art Ambrose Condos in West Brant. Stunning Condo Offers 699Sq Of Living Space. Ambrose Luxury Boutique Style 10-Story Condo Features Open Concept Of Living Space. Beautiful Kitchen space with a very good sized Kitchen island, Stone counter tops, Stainless steel Fridge, Dishwasher, Microwave oven, Hood fan and Range. Appliances also include stacked Washer and Dryer in the Laundry space. The two 3 pieces Bathrooms complete the luxury Condo with a unique Glass Shower in the Bedroom Ensuite. Parking spot included in the price. Close To Attractions, Schools, Park Shopping Entertainment & Highway 403. Outdoor Oasis With Outdoor Dining/Lounge Area, BBQ Station, Indoor Fitness Facility With Yoga Room, Connectivity Lounge, Movie Room, Contemporary Lobby, Outdoor Calisthenics Ara With Running Track, Bicycle Storage, Bike Repair Room, Car Charging Spots, Party & Entertainment Room With Chefs Kitchen, Pet Wash Area. Don't miss out on this amazing opportunity. **EXTRAS** Amenities: concierge services, bicycle storage, a mail room, a parcel room, and a dog wash station, yoga studio, a party room with a connectivity lounge, a terrace for the party room. (id:62611)
Royal LePage Real Estate Services Ltd.
00 Victoria Street
Ingersoll, Ontario
Prime location alert! Just minutes from HWY 401, situated in the thriving town of Ingersoll, this remarkable residential development land offers more than 4 acres of potential waiting to be discovered. Zoned RR, the possibilities here are endless. Don't miss out on this golden opportunity to make your dreams a reality!" (id:62611)
Homelife/miracle Realty Ltd
7 Erie Avenue Unit# 712
Brantford, Ontario
Welcome To Grand Bell Condos! 2 Bedrooms + Den 853.3 Sq.ft Of Open Concept, Living/Dining Room Features 9 Ft. Ceiling. Modern Kitchen, Stainless Steel Appliances. This Boutique Building Offers Modern Finishes, Upscale Amenities And Convenience. Steps To The Ground River. Surrounded By Scenic Trails. Located Minutes From Laurier University. The Grand River Abd Newer Plaza has a Tim Hortons, Fresco, Beer Store, Boston Pizza, And More. Building Amenities Includes Outdoor Terrace & BBQ Area. Social Lounge & Co-Working Space And Fitness Centre. (id:60626)
Homelife Miracle Realty Ltd
36 Walnut Street W
Aylmer, Ontario
Welcome to this beautifully updated family home, ideally located in Aylmers sought-after historic north end. Just a short stroll to local parks, trails, schools, shops, the splash pad, and the community pool, this home combines small-town charm with modern convenience. Step inside to a bright, open-concept main floor featuring a stunning new kitchen that flows seamlessly into the dining and living areas, perfect for entertaining or everyday living. A versatile main-floor bedroom is ideal for main floor living but also offers flexibility as a home office, playroom, or guest room and is conveniently situated next to a stylish 2-piece cheater ensuite. At the back of the home, a functional and completely updated mudroom houses the laundry area and opens onto a spacious covered deck, ideal for summer barbecues and morning coffee. The fully fenced backyard offers privacy, space to play, and even room for an above-ground pool (pool negotiable). Upstairs, you'll find three generous bedrooms, each with its own closet, and a fully renovated 4-piece bath featuring a quartz vanity and modern finishes. Recent upgrades include: New kitchen and second-level bathroom. Updated electrical panel (100amps) and lighting throughout the home. Updated windows on second floor. Fresh paint and new venting to the upper level. New front porch posts/railings, outdoor outlets, and privacy fencing. Don't miss your chance to own this move-in ready gem in a welcoming, family-friendly neighborhood! (id:60626)
The Realty Firm Inc.

