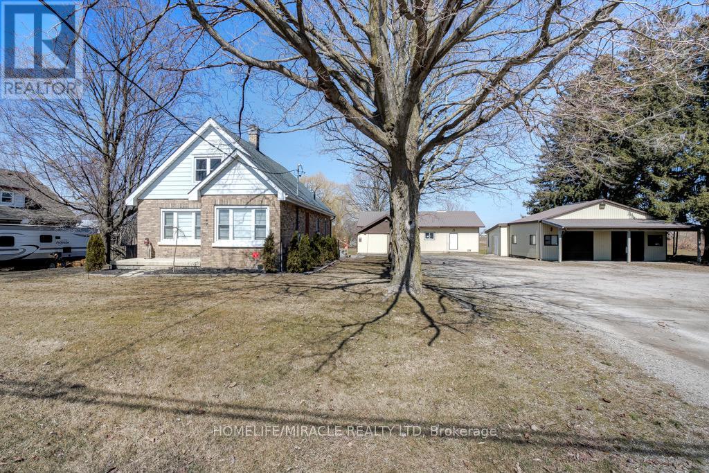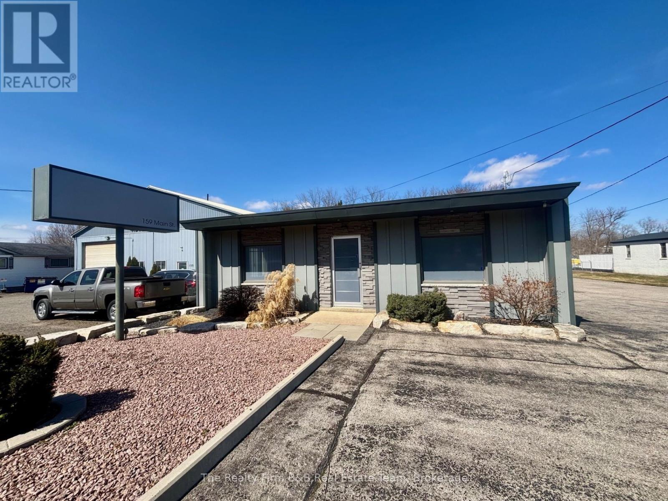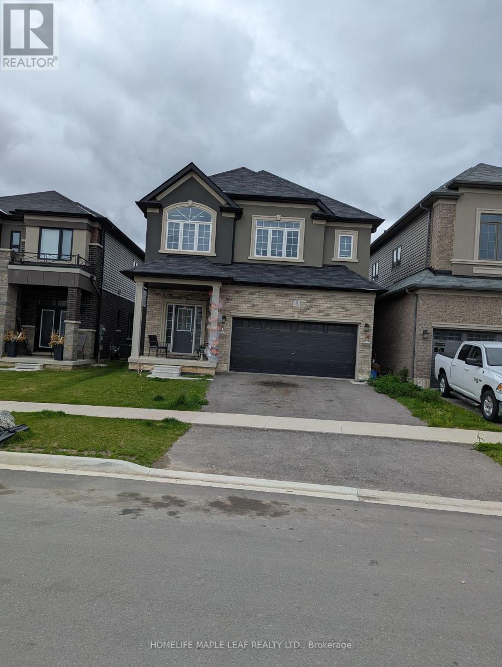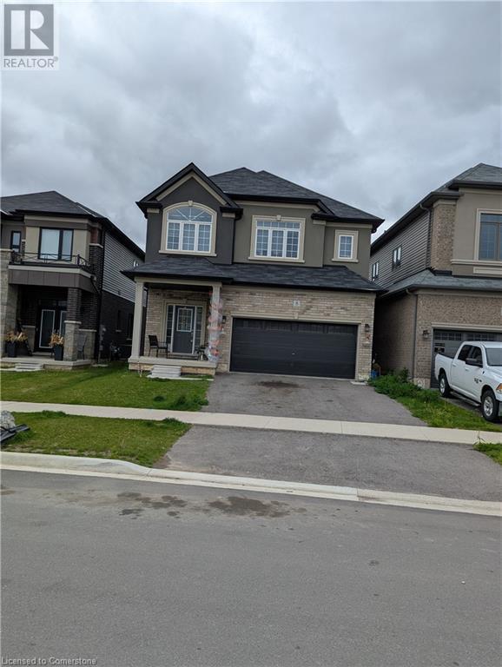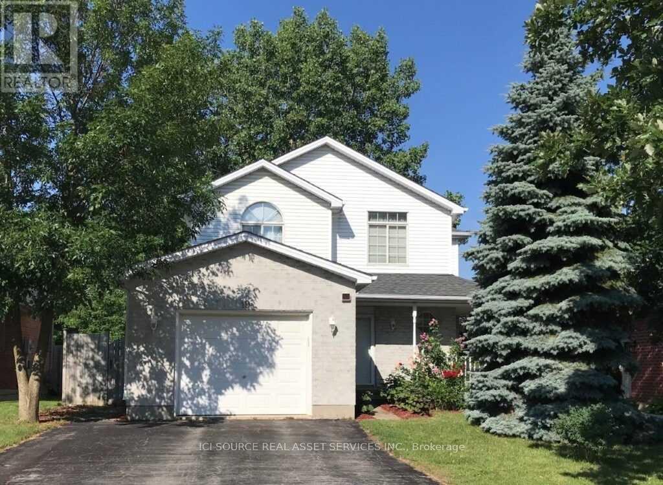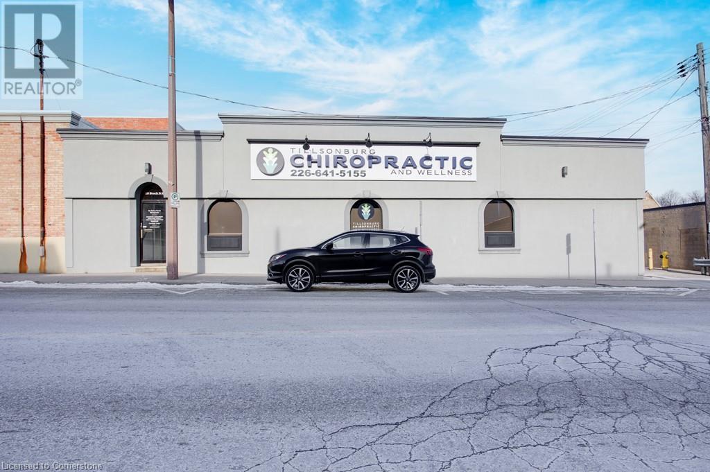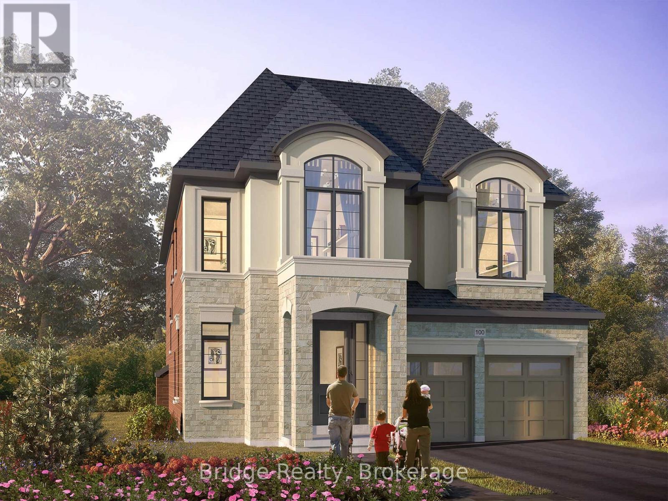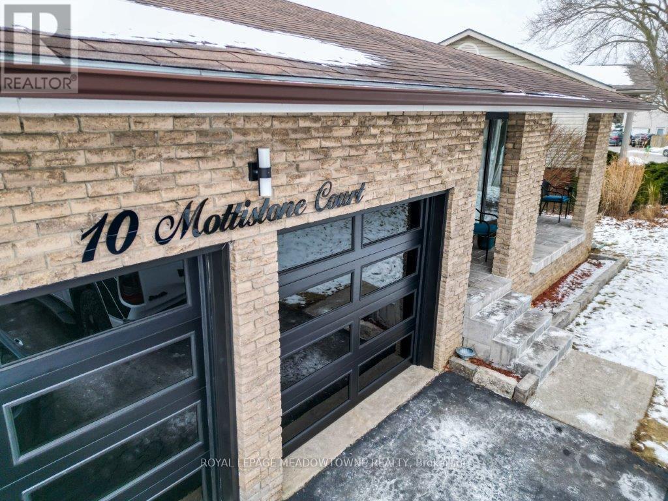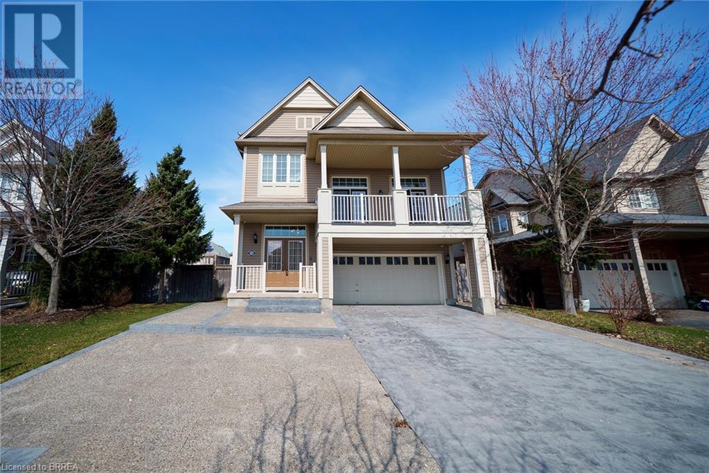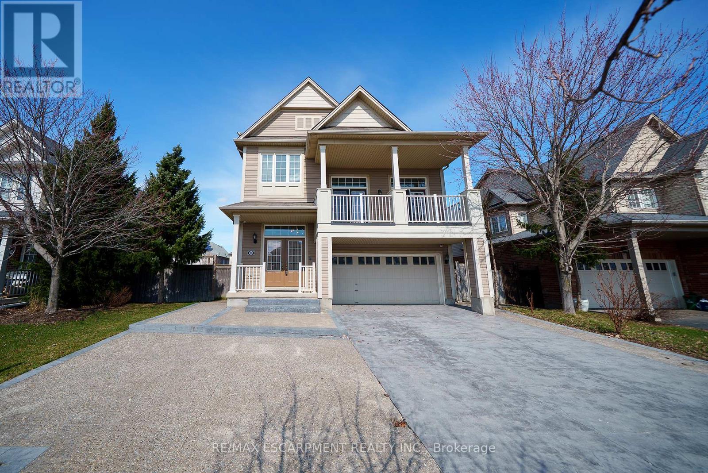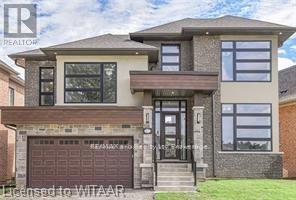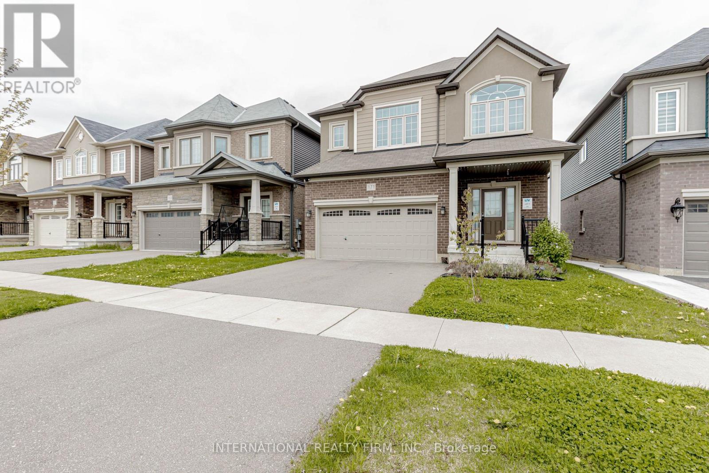213 Harwood Avenue
Woodstock, Ontario
BRAND NEW!!! Never Lived in 4-Bedrooms Gorgeous Detached House with 2 full washrooms loaded with upgrades, wide open Main Floor has separate Living room could be used as Home office, Sep Dining Room and good size Family Room. Very bright and Spacious Kitchen, S/S Brand new appliances with Breakfast and service Area and White Bigger Tiles. Double Car Garage with glass panel doors. Updated oak and Iron picket stairs takes you to the Master Bedroom with 5pc ensuite, free-standing bath tub & w/in closet, with another great size three bedrooms, second floor Laundry for your convenience, walking distance from Gurdwara, school, park and Plaza. Great property for good growing family. (id:60626)
RE/MAX Realty Services Inc.
94 Somerset Road
Brantford, Ontario
This updated 3+1 bed, 2 bath home offers a lot of living space on both the main and lower level in one of Brantford’s most popular neighbourhoods. Featuring LVP flooring throughout, a bright open-concept layout, and a stylish eat-in kitchen with quartz counters and stainless steel appliances. The lower level includes a large rec room, 4th bedroom, 3-piece bath, and laundry. The back door is at the top of the stairs and could be used as a separate basement entrance. A short walk to all the amenities on King George Road, with quick access to parks, schools, and highway 403. (id:60626)
Real Broker Ontario Ltd.
889 Knights Lane
Woodstock, Ontario
Step into this well-crafted Kingsmen home, thoughtfully designed with quality finishes. Featuring 9 ft ceilings on the main level, a cozy gas fireplace, and a modern, open-concept eat-in kitchen with a generous breakfast island ideal for gathering. The home backs onto greenspace, offering a peaceful setting. Pot lights throughout create a warm ambiance, while the split-level family room adds privacy, complete with a balcony for a charming retreat. Large windows flood the space with natural light, enhancing its bright and spacious feel. The layout remains versatile and functional, including second-level laundry facilities for added convenience. A well-maintained home that blends comfort and style ready for its next chapter! (id:60626)
Exp Realty
1047 Parkinson Road N
Woodstock, Ontario
Amazing opportunity to Lease a 6000 Sq. ft. space with outside storage and includes 2100 sq.ft. heated Shop with washroom in Prime Industrial location of Woodstock. Zoning M2 allow many permitted uses like Truck Yard, Machine shop, contractors yard, an automobile service station, a warehouse and many more. (id:62611)
Homelife/miracle Realty Ltd
159 Main Street
Woodstock, Ontario
Are you looking for the perfect place to lease for your small business. Welcome to 159 Main St, Woodstock. This is a great opportunity for small businesses of many kinds. Inquire to potential uses in the City of Woodstock for M4 zoning. Absolutely perfect for contractors yard with aprox 200 sqft office, 250 sqft retail or showroom and 1500 sqft shop area all for $2950 plus HST and utilities a month. The shop or warehouse area includes a 8x8 grade level door and a 10x10 shipping truck door. Many recent upgrades including main hydro meter with set up for back up generator. Beautiful newer exterior including hardee board and stacking stone. Large paved and fenced compound for up to 6 of your work vans. Great curb appeal with front landscaping including armour stone. Located conveniently close to highways for shipping in and out. (id:60626)
The Realty Firm B&b Real Estate Team
2 1/2 Royland Crescent
Ingersoll, Ontario
This Home, Situated On A 58 X132 Lot, Features 4 Bedrooms And 3 Bathrooms . It Includes A Double Car Garage And Has Been Freshly Painted With New Vinyl Flooring Throughout. (id:60626)
Homelife/future Realty Inc.
45 Vanrooy Trail
Waterford, Ontario
Distinguished Brick Bungalow: Elegant Design Meets Practical Living This exceptional brick bungalow presents an ideal balance of refined architecture and functional living space. With 1,638 thoughtfully designed square feet, the residence offers an intelligent layout optimizing both interior comfort and exterior potential. The property's standout feature—a sweeping 158-foot backyard—provides abundant space for landscaping, entertainment, or future additions. Inside, soaring 9-foot ceilings enhance the sense of space and light throughout. Premium engineered hardwood creates visual continuity between living areas, while the contemporary open-concept great room serves as the home's centerpiece. Strategic windows capture serene backyard views, connecting indoor comfort with outdoor tranquility. Distinctive architectural elements include a sophisticated oak staircase with sleek black metal spindles. The kitchen exemplifies design excellence with shaker-style cabinetry, crown molding, spacious pantry, and a multifunctional island. Bathrooms feature Corian countertops, porcelain tile, and quality Mirolin fixtures. The primary suite offers a private retreat with a walk-in closet and well-appointed ensuite. Practical amenities include a mud room with garage access, main floor laundry, and a covered 12x10 deck accessible through patio doors—perfect for both quiet mornings and evening gatherings. This distinguished bungalow represents a rare opportunity to acquire a residence where sophisticated design and practical considerations unite to create an exceptional living environment. (id:60626)
RE/MAX Escarpment Realty Inc.
11 Sinclair Boulevard
Brantford, Ontario
High traffic Highway 403 Food court, with on site gas bar. Tenants include: Tim Horton’s. Wendy’s, Taco Bell. 414 sf Restaurant space with additional 265 sf of lower level storage. Ample seating Dining room with M/F washrooms all cleaned and maintained by the Landlord. (id:62611)
RE/MAX Twin City Realty Inc
8 Stauffer Road N
Brantford, Ontario
Listed for Lease, Like Brand new 3 year old detached home, award-winning builder Liv Home Communities. Features 4 bedrooms and 4 bathrooms. Open concept family & living room with 9 ft ceiling on main floor. Kitchen with extended breakfast bar. Brand new stainless steel appliances, stainless steel range hood fan, zebra blinds, spacious laundry with tub. Master bedroom with 5 piece ensuite, his/her huge W/I closet and two other big sized bedrooms with attached washroom. 4th bedroom with huge walk in closet and full 3 pc bath. Situated in one of Brantford's most sought, live by the Grand River. This home is a must-see. Near Grand River, very close to public and catholic schools, assumption college, YMCA, parks, banks, cultural centre, golf courses. Hershey distribution centre & Hwy 403. All ELFs S/S Fridge, Stove, Dishwasher, Washer and Dryer, GD Opener, Light fixtures, and window covering & Dehumidifier. (id:60626)
Homelife Maple Leaf Realty Ltd.
8 Stauffer Road
Brantford, Ontario
Located in one of the bestr neighborhoods in Brantford. Like brand new 3 year old, 4 bedroom with 4 bath, separate living, dining & family room. Huge kitchen, 9' ceiling, master bedroom w/5pc ensuite & his/her huge W/I closet. Two other big sized bedrooms with attached washroom, 4th bedroom with huge walk-in closet and full 3 pc bath, 2nd floor with spacious laundry. modern open concept design. Close to all amenities and Hwy 403! Close to Hershey distribution centre. (id:60626)
Homelife Maple Leaf Realty Ltd
137 Harwood Avenue
Woodstock, Ontario
Welcome To This Stunning, Never-Lived-In Home!! Meticulously Crafted By Kingsmen Builders And Perfectly Situated On A Quiet Street In The Highly Desirable Havelock Corners Community Of Woodstock. Backing Onto A Serene Ravine And Featuring A Premium Walkout Basement, This Property Combines Luxury, Privacy, And Tranquility In One Exceptional Package.Boasting Over 2,900 Square Feet Of Refined Living Space, This Home Offers A Seamless Blend Of Modern Style And Thoughtful Design. The Main Level Showcases Rich Hardwood Floors And A Striking Open-Concept Layout That Flows Effortlessly From Room To Room. A Chefs Dream Kitchen Awaits With Sleek Quartz Countertops, Upgraded Appliances, And Ample CabinetryIdeal For Both Everyday Meals And Entertaining Guests.With Soaring 9-Foot Ceilings On Both Levels And Elegant 8-Foot Interior Doors Throughout, Every Space Feels Open, Airy, And Grand. Each Generously Sized Bedroom Features Its Own Private Ensuite, Offering Ultimate Convenience And Comfort For The Whole Family. Upgraded Showers With Frameless Glass Doors Bring A Touch Of Spa-Like Sophistication To Every Bathroom.Step Outside To A Large Backyard Overlooking Lush Ravine GreeneryPerfect For Peaceful Mornings Or Outdoor Gatherings. The Walkout Basement, Currently Unfinished, Presents A World Of Possibilities For Future Customization, Whether It Be A Home Theater, Fitness Studio, Or Additional Living Quarters.This Beautifully Upgraded Home Is An Extraordinary Opportunity To Own In One Of Woodstocks Most Sought-After Neighborhoods. Discover Luxury, Space, And NatureAll In One Unforgettable Home. (id:60626)
Century 21 Royaltors Realty Inc.
19 Tanoak Drive
London, Ontario
This Lovely 2 Storey Home Has So Much To Offer From Covered Front Porch To The Welcoming 2 Storey Foyer. Spacious Living - Dining RoomWith Hardwood Floors, Great Eat-In Kitchen With Patio Doors Leading To A Great Deck Overlooking A Beautiful, Private, Big Yard. The Second Floor Features A Beautiful Master Bedroom With Walk In Closet And 2 Good Size Bedrooms. Finished Basement Has 1 Bedroom With 3-PieceEnsuite. Another Rec Room Is Perfect For Large Screen Tv Or Playroom. Oversized Garage. Close To Excellent Schools- Emily Carr P.S.; Sir Frederick Banting S.S And St. John French Immersion. Great Neighbourhood Looking For A Young Family. Employment Background And Reference Letter, Etc Will Be Checked. Utilities Are Extra. Landlord's Request: - First And Last Month Rent Deposit - Job Letter, Recent Pay Stubs, Photo Ids - Full Credit Report With Credit Scores - Orea 410 Rental Application A Must *For Additional Property Details Click The Brochure Icon Below* ** This is a linked property.** (id:62611)
Ici Source Real Asset Services Inc.
22 - 1375 Whetherfield Street
London, Ontario
Welcome 1375 Whetherfield Street Unit # 22, this remarkable FULLY FURNISHED 3-bedroom condo townhouse, nestled in a highly sought-after family-friendly community in NORTH LONDON, built in 2020.comes with an Open-concept main floor living boasts hardwood floors, large window filled with sunlight. A spacious kitchen with a walk-out slide door to backyard patio and a Breakfast bar. . The upper level offers the master bedroom complete with a 4-piece en suite bath and walk-in closets and 2 other spacious bedrooms, a 4-piece bathroom, ample closet space, and a convenient laundry room. A large, finished basement with a bedroom and a 4pc bathroom . Conveniently situated near amenities and schools, including Costco, T&T supermarket, Gym, Restaurants. Short drive to U.W.O and shopping malls! On direct bus to Western University , Fanshawe College & downtown London. Single family residential use only No groups. AAA+ tenants. (id:62611)
Century 21 Leading Edge Realty Inc.
201 - 1705 Fiddlehead Place
London, Ontario
Welcome to North Point, an exceptional condominium in the desirable Masonville neighbourhood of North London. This condo is over 1500 sq ft and features a large, open-concept layout with floor to ceiling windows in the living room, allowing the natural light to flow through. Sleek engineered hardwood flooring starts in the front entryway and continues into the kitchen/living area and into both of the bedrooms. The kitchen features stainless steel appliances, quartz countertops and a sleek breakfast bar. The kitchen flows seamlessly to the dining room and family room, making it a perfect space for entertaining. The spacious primary bedroom, located at the rear of the unit, has a large closet with custom built-in shelving and a four-piece ensuite with double vanity and a walk-in shower. The second bedroom also features a large window and another four piece bathroom just outside the bedroom. An outdoor patio right off the living area is a perfect place to enjoy your morning coffee. Hallway closets provide plenty of space for storage along with the additional storage in the in-suite laundry room. This unit also comes with one underground parking spot. Close to Masonville mall, grocery stores, great restaurants, Western University and all that the North end has to offer makes this condo truly stand out. This home comes partially furnished and is available June 1. $3000 per/month plus utilities. Rental application and supportive documents required (must include credit score, proof of income, employment letter and references). (id:60626)
The Realty Firm Prestige Brokerage Inc.
163 Bilanski Farm Road N
Brantford, Ontario
Move into this amazing 4 bedrooms and 3 bathroom house. This home features open concept kitchenwith new S/S appliances installed by the owner. Upper level has 4 bedrooms. Master bedroom with Ensuite and a walk in closet and a step in closet. Updates kitchen Near to Highway 403, Costco,LyndenPark Mall, School, Park. Don't miss out on this opportunity to rent out this incredible house. (id:60626)
Exp Realty
10 Brock Street E
Tillsonburg, Ontario
**PRIME INVESTMENT OPPORTUNITY!** Embrace the potential of this Central Commercial zoned property, offering a myriad of possibilities for future development! This centrally located, fully renovated detached medical office boasts an impressive exterior. Step inside to discover five bright and airy offices currently serving medical services, all connected by a spacious common foyer that is flooded with natural light perfect for a welcoming waiting area for clients. A stylish front desk greets visitors, enhancing the professional atmosphere. Additionally, an accessible washroom and large storage closet are conveniently located on this level. AND THERE'S MORE! The side door entrance offers even greater flexibility for your business needs. High ceilings and male/female multi-stall bathroom facilities add to the appeal, while the basement provides nearly double the square footage to expand your income opportunities. Situated mere steps from Tillsonburg's main street, this location is a walkable distance to schools, the mall, the hospital, and various shops. Don't let this exceptional opportunity slip away! (id:60626)
Century 21 Heritage House Ltd Brokerage
10 Brock Street E
Tillsonburg, Ontario
Prime medical office building available for lease. 5 OFFICES + BATHROOMS + FRONT AND SIDE DOOR ACCESS + LOADS OF SPACE ON LOWER LEVEL. This centrally located, fully renovated detached medical office boasts an impressive exterior. Step inside to discover f 5 bright and airy OFFICE'S currently serving medical services, all connected by a spacious common foyer that is flooded with natural light perfect for a welcoming waiting area for clients. A stylish front desk greets visitors, enhancing the professional atmosphere. Additionally, an accessible washroom and large storage closet are conveniently located on this level. AND THERE'S MORE! The side door entrance offers even greater flexibility for your business needs. High ceilings and male/female multi-stall bathroom facilities add to the appeal, while the basement provides nearly double the square footage to expand your opportunities. Situated mere steps from Tillsonburg's main street, this location is a walkable distance to schools, the mall, the hospital, and various shops. Exceptional opportunity! (id:60626)
RE/MAX Twin City Realty Inc.
205 Harwood Avenue
Woodstock, Ontario
Welcome To This Spacious & Thoughtfully Designed Gorgeous Detached 4-Bedroom, 3-Bathroom 2800 Sq ft Home, Ideally Situated In The Charming Havelock Corners Woodstock For Lease. Best Home Model Offers A Separate Living Room, Family Room, Dinning Room & A Gorgeous Kitchen With Central Island With Quartz Countertop & Service Area & A Breakfast Area. The Main Floor Features A Living Room, Dining Room, Family Room, Breakfast Area, Kitchen, & A 2-Piece Bathroom. Upstairs, The Master Bedroom Is A True Retreat, Complete With A Luxurious 5-Piece Ensuite & Three Additional Bedrooms Shared A Third Bathroom. A Convenient Laundry Room Completes The Second Floor. Notable Highlights Include Engineered Hardwood Flooring On Main, Quartz Countertops In Kitchen, 9 Feet Ceiling On Bith Floors, 8 Feets Doors. Once You Steps Out From The House You Will Get To Enjoy The Beautiful Views Of The Conservation Area. The Property Is Walking Distance To Park, The Thames River. (id:60626)
Bridge Realty
10 Mottistone Court
Brantford, Ontario
Welcome Home to Modern Comfort in Mayfair! Nestled in Brantford's prestigious Mayfair neighborhood, 10 Mottistone Court offers the perfect blend of luxury, convenience, and style. This fully renovated, move-in-ready 2-bedroom, 2-bathroom basement apartment is your ideal retreat, whether you're a professional, a growing family, or simply someone looking for a stunning new home. Why Youll Love It: Prime Location: Just minutes from Highway 403, this is a commuters dream with shopping, dining, and transit right at your doorstep. Modern Luxury: A sleek, open-concept layout featuring laminate flooring, a contemporary kitchen with stainless steel appliances, quartz countertops, and ample storage. Spacious Comfort: Two generously sized bedrooms with large closets, plus two beautifully designed bathrooms with high-end finishes.Flexibility: An expansive living area perfect for a cozy lounge, home office, or fitness space. Furnished or Unfurnished Your Choice!Fully furnished: $3,000/month (includes heat, water, hydro, internet, and cable TV).Unfurnished: $2,800/month (includes heat, water, hydro, internet, and cable TV). Convenience At Its Best:Parking for 2 cars.Shared laundry facilities.Stress-free living with all utilities covered!Imagine living in a community that combines modern living with unparalleled convenience. From your morning coffee to evening strolls, everything you need is just minutes away. Don't Wait!This stunning unit is ready for you to call home; experience the perfect blend of comfort and style. (id:60626)
Royal LePage Meadowtowne Realty
306 Blackburn Drive
Brantford, Ontario
AVAILABLE FOR LEASE - Welcome home to 306 Blackburn Drive in Brantford, a stunning 2 storey home in Brantford's Empire West Brant community! The beautifully maintained exterior offers an attached 2-car garage with a stamped concrete and aggregate driveway and walkway leading to a double-door entry and continuing around to the backyard. This spacious 2,284 sq ft home offers 3+1 bedrooms and 3.5 bathrooms, with fresh paint throughout (2024) and newly added pot lights. The front foyer offers 9ft ceilings, a mirrored closet and a 2pc powder room. Hardwood floors flow through the crown-moulded dining and living rooms, separated by a double-sided fireplace. The living rooms large windows line the exterior wall and its open-concept layout connects seamlessly with the spacious kitchen with recessed lighting throughout. The bright kitchen features stylish cabinetry, stone countertops, a breakfast bar with seating, and stainless steel appliances including a gas stove, over-the-range microwave, and built-in dishwasher. Just off the kitchen is a sunroom with tiled floors, large windows, a cozy fireplace and direct access to the backyard. A few steps up from the main floor is a spacious family room with recessed lighting and a private double-door balcony. New laminate flooring continues up to the bedroom level, which offers 3 bedrooms including a primary with walk-in closet and a 4pc ensuite featuring a tub and separate shower. The top floor also includes a 4pc bathroom and convenient laundry room. The finished basement offers new tile flooring, a 4th bedroom, and a 4pc bathroom. The fully fenced backyard features a stamped concrete and aggregate patio, ideal for entertaining, relaxing or play. Located in a family-friendly neighbourhood near excellent schools, parks, shopping, and trails! Features include: central air, surround system, security & surveillance system, water softener and solar electric panel system. (id:60626)
RE/MAX Escarpment Realty Inc.
306 Blackburn Drive
Brantford, Ontario
Welcome home to 306 Blackburn Drive in Brantford - Available for Lease - A stunning 2 storey home in Brantfords Empire West Brant community! The beautifully maintained exterior offers an attached 2-car garage with a stamped concrete and aggregate driveway and walkway leading to a double-door entry and continuing around to the backyard. This spacious 2,284 sq ft home offers 3+1 bedrooms and 3.5 bathrooms, with fresh paint throughout (2024) and newly added pot lights. The front foyer offers 9ft ceilings, a mirrored closet and a 2pc powder room. Hardwood floors flow through the crown-moulded dining and living rooms, separated by a double-sided fireplace. The living rooms large windows line the exterior wall and its open-concept layout connects seamlessly with the spacious kitchen with recessed lighting throughout. The bright kitchen features stylish cabinetry, stone countertops, a breakfast bar with seating, and stainless steel appliances including a gas stove, over-the-range microwave, and built-in dishwasher. Just off the kitchen is a sunroom with tiled floors, large windows, a cozy fireplace and direct access to the backyard. A few steps up from the main floor is a spacious family room with recessed lighting and a private double-door balcony. New laminate flooring continues up to the bedroom level, which offers 3 bedrooms including a primary with walk-in closet and a 4pc ensuite featuring a tub and separate shower. The top floor also includes a 4pc bathroom and convenient laundry room. The finished basement offers new tile flooring, a 4th bedroom, and a 4pc bathroom. The fully fenced backyard features a stamped concrete and aggregate patio, ideal for entertaining, relaxing or play. Located in a family-friendly neighbourhood near excellent schools, parks, shopping, and trails! Features include: central air, surround system, security & surveillance system, water softener and solar electric panel system. (id:60626)
RE/MAX Escarpment Realty Inc.
421 Somme Street
Woodstock, Ontario
3 BEDROOM EXECUTIVE HOME EACH WITH THEIR OWN PRIVATE BATHROOM EACH ON THEIR OWN SEPARATE LEVELS FOR ULTIMATE PRIVACY, GORGEOUS LAMINATE AND TILE FLOORING THROUGHOUT, LARGE EAT-IN KITCHEN WITH HUGE ISLAND & DECK OVERLOOKING BEAUTIFUL POND. COZY GAS FIREPLACE IN LARGE LIVINGROOM, OVERSIZED WINDOWS THROUGHOUT GIVE YOU TONS OF NATURAL LIGHT. BASEMENT IS A WALKOUT AND UNFINISHED, DOUBLE CAR GARAGE. 1 YEAR LEASE IS A MUST, FIRST & LAST, UTILITIES EXTRA, PLEASE PROVIDE YOUR CREDIT SCORE AND CREDIT REPORT, APPLICATION TO BE COMPLETED IN FULL. (id:60626)
RE/MAX A-B Realty Ltd Brokerage
171 Bilanski Farm Road
Brantford, Ontario
Partially furnished - Move-in ready - 4 Bedroom, 3 Bathroom Bright And Spacious Home In a Great Location. Minutes Away From Hwy 403 & All Amenities. S/S Appliances | Very functional layout . Its Best For Family Who Are Looking For A Great Neighborhood and good community to live in Brantford (id:60626)
International Realty Firm
114 - 101 Cherryhill Boulevard
London, Ontario
Prime opportunity for physicians looking to establish or expand their practice in a high-traffic area. A brand-new 1,200 SF (approx) medical clinic is available for lease inside the newly built, Cherryhill Pharmacy & Medical Clinic, in North London. Featuring six exam rooms, a reception area, an accessible washroom. Along with shared access with the pharmacy to the waiting area, a lunch room, staff washroom, and IT room. Co-Tenants include a Private Walk-in Clinic, Dentist office, Chiropractors, Physiotherapist, Foot care Clinic, and much more. Ideally located just steps from Cherryhill Village Mall and numerous high-rise buildings, the clinic offers ample free parking for patients and staff. We are actively seeking family physicians to join this turnkey medical space. Gross lease of $3100 plus HST includes all utilities. (id:60626)
Exp Realty




