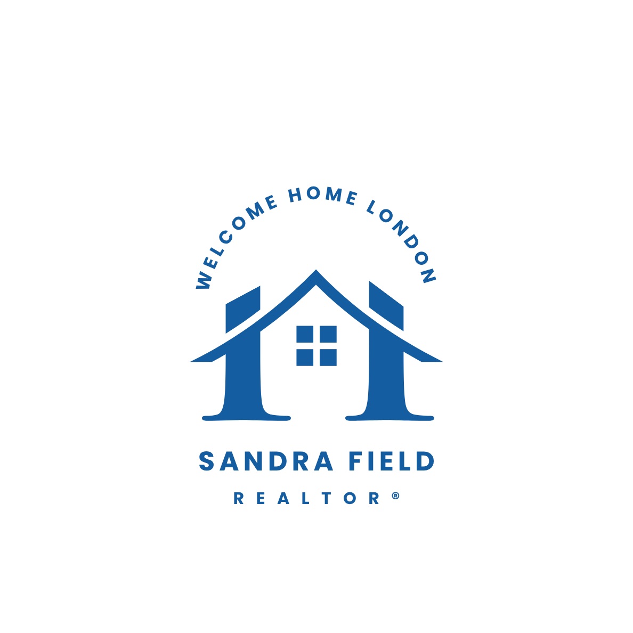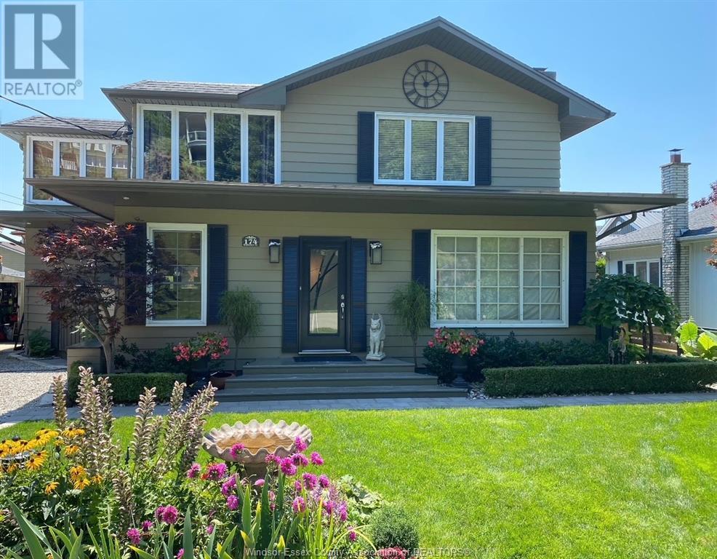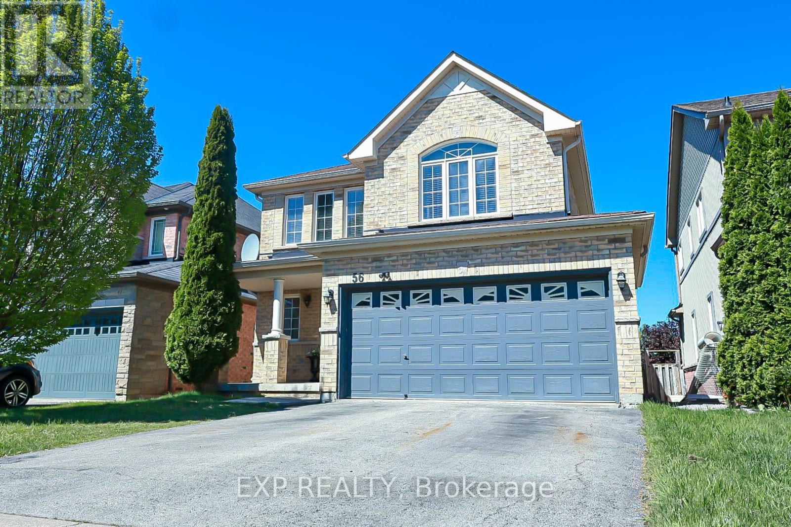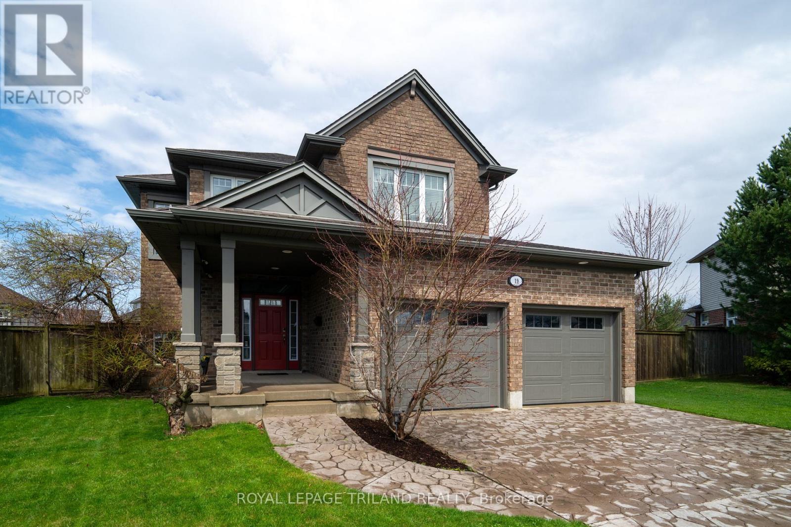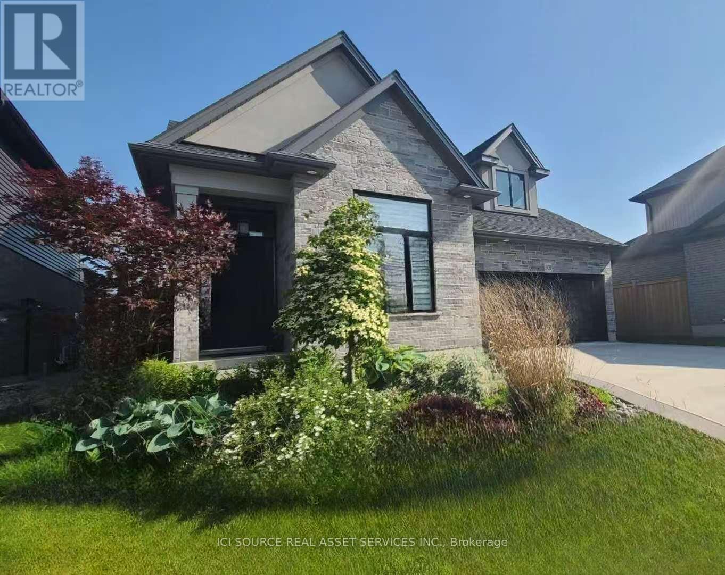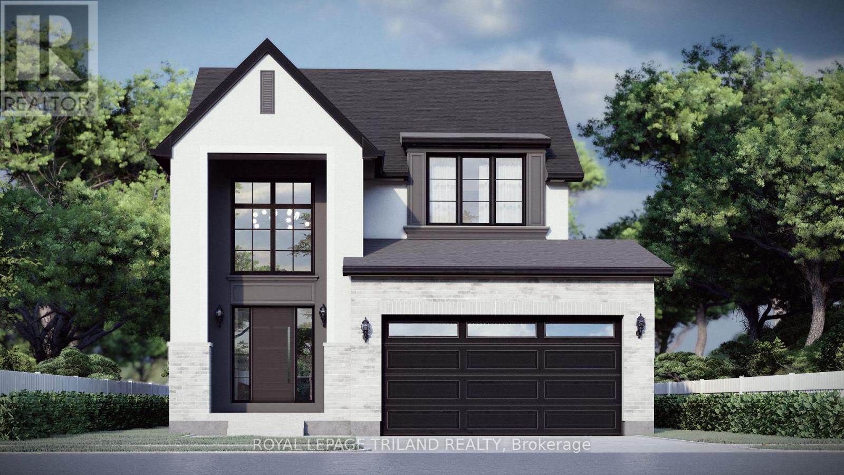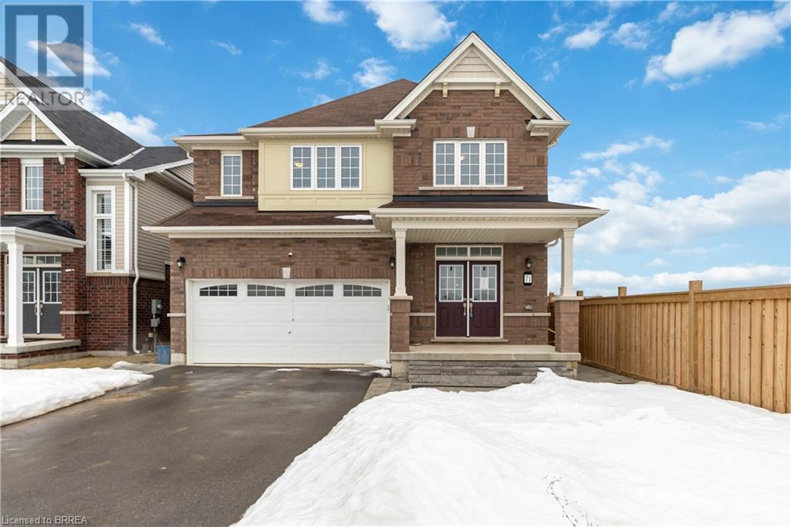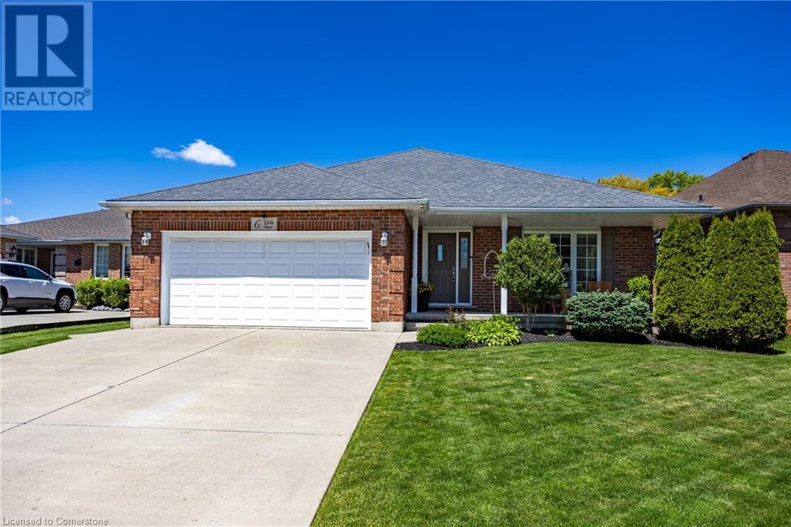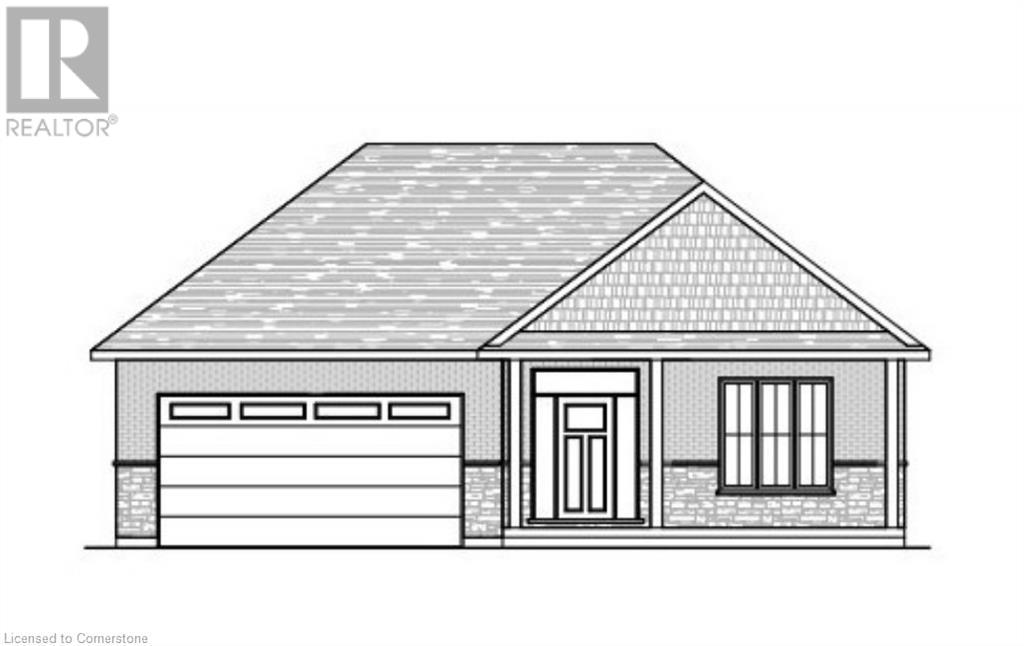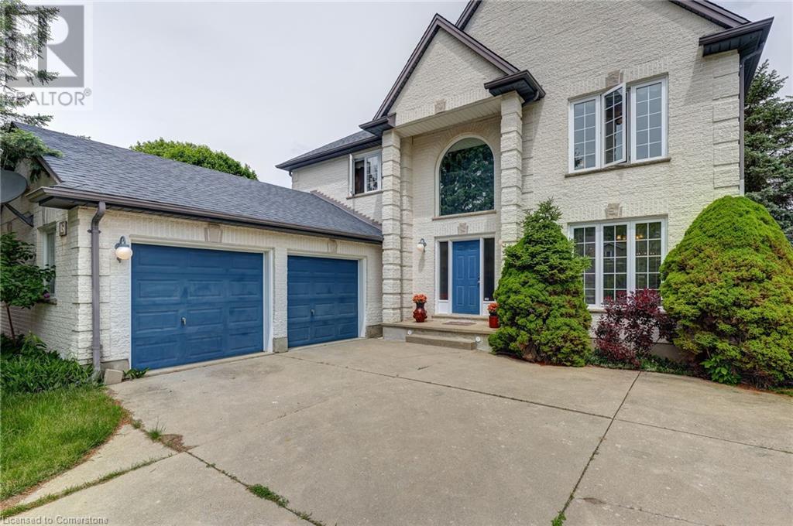174 Harrison Place
Port Stanley, Ontario
Welcome to Port Stanley, a beautiful Lake Erie waterfront community. This formal 2 story feels warm and inviting as soon as you open the door. The 1"" thick Virginia Plank floors and custom open tread staircase and original light fixtures set the stage for the cozy feeling of this home. Floor to ceiling glass on both levels for incredible waterfront views. 4 bedrooms, 2 full baths, family room with fireplace, formal dining, new kitchen with breakfast nook all add to this homes charm. The views from the second floor bedrooms and walk out balcony cannot be described you must come and experience it. This home is on the quiet side of Port Stanley with gently rolling walkable streets, pet friendly and great neighbors. The yard is set up for minimal care, turf ""grass"" pond/waterfall/ flag stone paths, and gorgeous perennials complete this great home/ or cottage get away with minimal maintenance. (id:60626)
Deerbrook Realty Inc.
56 Hansford Drive
Brantford, Ontario
Welcome to 56 Hansford Drive, a spacious all-brick 2-storey home located in one of Brantford's most family-friendly neighbourhoods. This beautifully maintained 4-bedroom, 3-bathroom home offers around 2,000 sq ft of finished living space, ideal for families, investors, or multigenerational living.Inside, you're welcomed by a bright open-concept layout, featuring large windows, elegant laminate flooring, and a warm neutral palette throughout. The formal living room, separate dining area, and cozy family room with a gas fireplace create a functional and inviting main level.The eat-in kitchen includes stainless steel appliances and sliding doors that lead to a fully fenced backyard with a natural gas BBQ hookup-perfect for outdoor entertaining.Upstairs, the generous primary suite offers a walk-in closet and a private ensuite bath with a deep soaker tub. The home also features a finished basement with a separate entrance-ideal for rental income, an in-law suite, or extra living space.Located just minutes from Highway 403, parks, schools, and shopping, this home offers easy access to commuters heading to Toronto or Hamilton. Don't miss out on this opportunity to make this your dream home. (id:60626)
Exp Realty
19 Chamberlain Court
St. Thomas, Ontario
SPECTACULAR FAMILY HOME ON QUIET CUL-DE-SAC IN SOUTH ST. THOMAS! Elegant brick 3+1 bed, 3.5 bath home welcomes you with bright foyer featuring built-in bench and stunning hardwood staircase. Step into the sun-filled living room showcasing gas fireplace with brick surround and statement reclaimed wood accent wall. Gourmet kitchen boasts maple cabinetry, granite centre island with breakfast bar and stainless appliances, opening to dining area with walkout to deck. Resort-style backyard featuring inground pool, pergola, and all-season hot tub gazebo. Private master suite, stylish bathrooms, and fully finished basement with family room, a bedroom, 3pc bath, storage and cold cellar. Double garage, stamped concrete driveway, and mature landscaping complete this family-friendly gem! (id:60626)
Royal LePage Triland Realty
600 Hawthorne Place
Woodstock, Ontario
Beautiful, fully finished split-level home in the newest subdivision of the local Builders Group. Situated on a private cul-de-sac on one of Woodstock's widest lots, this residence boasts unique character in a custom-designed community free of repetitive styles. Tons of upgrades like driveway, customer blinds, fence, landscaping etc,. make this home a great value! 4 years old, tastefully upgraded since. Dramatic vaulted ceilings with sloped rooflines in the living room, surrounded by windows for natural light.Open-concept main level with gas fireplace and kitchen featuring granite counters and soft-close cabinets. Oversized primary bedroom (conveniently connected to living/dining areas) with 5-piece ensuite, double granite vanity, soaker tub, glass shower.The second bedroom (or versatile study room) features a huge window & high ceiling. Lower level with high ceiling & huge windows, includes rec room with electric fireplace and lots windows, 2 good sized bedrooms, full bath, all carpet-free. Custom premium blinds throughout. The good size basement level is a utility/storage space, ideal for a workshop. Outdoor no sidewalk, 6-8 car driveway.Spacious double garage (open-concept design without partitions). Low-maintenance backyard with landscaping, fully fenced, huge patio, shed. concrete drive.Bonus: on demand water heater, water softener, sprinkler system.Borders University of Guelph's agricultural lands - peaceful yet convenient to amenities/trails. Move-in ready! *For Additional Property Details Click The Brochure Icon Below* (id:60626)
Ici Source Real Asset Services Inc.
3841 Big Leaf Trail
London, Ontario
Welcome to the stunning Maple model, a beautifully designed 2 storey, open-concept home featuring 3 bedrooms and 3 bathrooms Built by Grand Oak Homes, this modern design combines style, function, and comfort with clean lines, 9 foot ceilings, and large windows that flood the home with natural light.The heart of the home is the spacious living area, highlighted by a cozy fireplace and hardwood flooring . The kitchen boasts quality finishes and seamlessly connects to the dining and living spaces, creating the perfect environment for both everyday living and entertaining.Both bathrooms feature luxurious tiled showers, while the master suite offers a tranquil retreat. A double car garage provides plenty of storage and convenience, while the option to add a side entrance for a future basement apartment adds additional potential.Located in the highly sought-after Lambeth Magnolia Fields subdivision, this home is ideally positioned just minutes from Highway 401, Highway 402, schools, shopping, gyms, golf courses, and nature trails. With Grand Oak Homes Renowned attention to detail and customizable plans, you can tailor the home to suit your needs. (id:60626)
Royal LePage Triland Realty
9 - 242 Mount Pleasant Street
Brantford, Ontario
ASSIGNMENT SALE !! Stunning 4 BED 4 BATH home available for sale nestled in the exclusive Lion's Park Estates of Brantford. This 1954 sqft home is ideally suited for families seeking a blend of luxury and tranquility. Located on a serene cul-de-sac just steps from Lion's Park and the scenic Gilkinson Trail, this home offers privacy and natural beauty. It features a double car garage and ample driveway parking for 2 cars, ensuring convenience for homeowners and guests alike. Inside, the home is meticulously designed with touches of style throughout. The main floor showcases a primary bedroom with a spacious walk-in closet and a luxurious 5-piece en-suite bathroom, complete with a glass shower and soaker tub. A versatile bedroom/office, a mudroom off the garage, and a well-appointed laundry room add to the practicality of the main level. The heart of the home is its open-concept living area, bathed in natural light and adorned with gorgeous hardwood floors.The kitchen is a chef's delight, featuring sleek cabinets, quartz countertops, a pantry, and an expansive island that overlooks the dining room and great room. (id:60626)
Luxe Home Town Realty Inc.
200 Juniper Street
Woodstock, Ontario
Premium quality energy-efficient stone and brick expansive ranch bungalow 1829 sq. ft. built by Goodman Homes in 2018, with upgraded features throughout. Stunning entrance stone work, large double garage and stamped concrete driveway. Open airy interior feel with elevated ceilings and many surrounding windows in the living room. Walkout to landscaped private corner lot with iron fencing. Beautiful seating area on a stone patio with pergola covering and privacy evergreen trees. Lawn remote underground sprinkler system (lush grass result). Impressive kitchen with stone countertops, oversized island, newer appliances (gas stove and vent hood), spacious separate walk-in pantry and coffee bar section. Lovely dining space and massive living area with gas stone fireplace. Custom window blinds throughout. Wide plank engineered flooring on the main (no carpeting). The ample main floor laundry room is separate from a handy mudroom off the garage. So many storage spaces in the home. Oversized primary bedroom with walk-in closet and lovely double sink ensuite with shower and soaker tub. Second main double sized bedroom with huge window as well. Handy second full bath with dual bath/shower capacity. HVAC air filtration system, wireless garage door remote, Ring doorbell security. The undeveloped basement with bath rough-in is the size of the upper floor. Easily add two to three bedrooms (or games area and family room - currently a workout area, recreation room and storage. The subdivision is flanked with the agricultural land owned by Guelph University. This adds a natural calm feel to this area, close to amenities and trails but separate from the hustle bustle of traffic. You may not have viewed homes in this location before so you must be ready for loving this Euro feel home in a prime location. (id:60626)
R.w. Dyer Realty Inc.
71 Anderson Road
Brantford, Ontario
Vacant property with close proximity to an impressive list of amenities and excellent highway access. 2 Storey 5 Bed, 4.5 Baths situated on an oversized lot. Some work on rooms & yard unfinished. (id:60626)
Coldwell Banker Homefront Realty
6 Viola Court
Delhi, Ontario
Welcome to 6 Viola Court, Delhi, Ontario! Tucked away on a quiet, family-friendly court, this beautifully maintained 4-bedroom, 3-bathroom home offers spacious living with thoughtful design, making it the perfect choice for growing families, downsizers, or anyone seeking comfort and quality in a peaceful community. The main floor features two generous bedrooms, including a primary suite complete with a 4-piece ensuite bath, offering a private retreat. A second 4-piece main bathroom serves the additional bedrooms and guests. The open concept living and dining area is bright and inviting, enhanced by cathedral ceilings and large windows that fill the space with natural light. You will love the cherry wood kitchen cabinetry, updated flooring throughout, and the breakfast bar—ideal for casual dining or entertaining. The main floor laundry room adds everyday convenience. Downstairs, you'll find a fully finished lower level that expands your living space with a fourth bedroom, a 3-piece bathroom, and a cozy family room—perfect for movie nights, a playroom, or hosting visitors. And check out this back yard oasis! Outdoor living at it's best with a fully fenced backyard featuring a beautiful in-ground pool with new heater and pump, stamped concrete decking, and a gazebo—ideal for summer entertaining or relaxing weekends. Whether you're hosting pool parties or enjoying quiet evenings, this home offers the lifestyle you've been looking for! (id:60626)
RE/MAX Erie Shores Realty Inc. Brokerage
249.5 King Street
Ingersoll, Ontario
This beautifully built home offers 4 bedrooms and 4 bathrooms, Featuring a grand double-door entry, 12 x 24 tiles, engineered hardwood, and natural oak stairs. The chefs kitchen includes stone counters, tall cabinets with crown moulding, and superior finishes. With 9-ft ceilings, 200 Amp electrical, and larger basement windows, this home is full of luxury upgrades. *Pls check Realtor Remarks. (id:60626)
Homelife/future Realty Inc.
51 Judd Drive
Simcoe, Ontario
Discover Your Dream Home at 51 Judd Drive, Simcoe. Step into style and comfort with this to-be-built 1,680 sq. ft. modern bungalow in a sought-after Simcoe neighbourhood. Perfectly positioned close to schools, shopping, dining, and all the amenities the town has to offer, this home combines convenience with contemporary design. From the oversized double garage with 16' Doors, enter through a practical mud/laundry room that opens into a welcoming foyer. Inside, 9-foot ceilings throughout — and a striking 10-foot tray ceiling in the Great Room. The open-concept main floor includes a bright living area and a beautifully laid-out kitchen, ideal for entertaining. With three generous bedrooms, including a primary suite featuring a tiled glass-door shower in the ensuite, this home is designed for modern living. As a pre-construction opportunity, buyers can enjoy the exciting chance to personalize their new home with quality allowances for cabinetry, countertops, flooring, ensuite tile, plumbing and light fixtures, paint colours, and even the front door design. Enjoy the outdoors from both the covered front porch and rear patio and appreciate the lasting curb appeal of the brick and stone exterior. Don't miss this opportunity to create the home you've always wanted — call today to begin your journey to 51 Judd Drive! (id:60626)
RE/MAX Erie Shores Realty Inc. Brokerage
15 Allison Court
Strathroy, Ontario
This grand, custom built, 4 bedroom 3.5 bath, all brick home has stood the test of time. Located on a quiet cul de sac, complete with gorgeous trees, is awaiting it's next family to love it as much as the current and original owner does. It is located steps away from the Strathroy Conservation Area, with easy access for hiking, walking with the kids or the grandkids riding their bikes. You will be able to make memories that will last a lifetime. This lovely home has plenty of space, hardwood flooring, main floor laundry, a huge recreation room, parking for 6, a double car garage, a very private back yard with cobblestone patio and is close to schools, shopping and other amenities. If you are looking for a unique home in a great area, stop by for a visit...you might end up calling it your new home. (id:60626)
Royal LePage Wolle Realty
