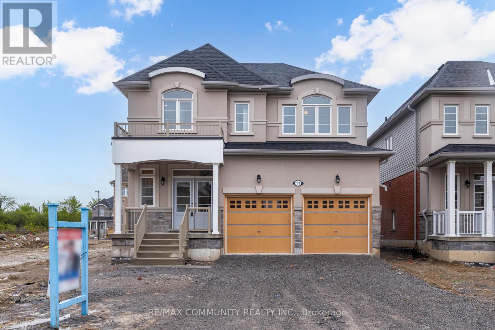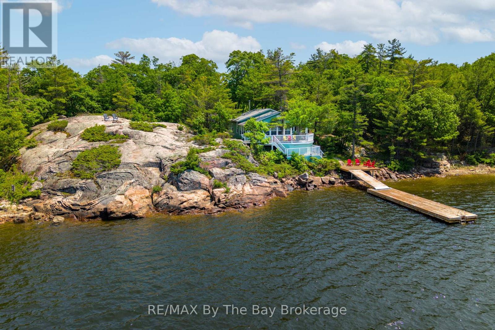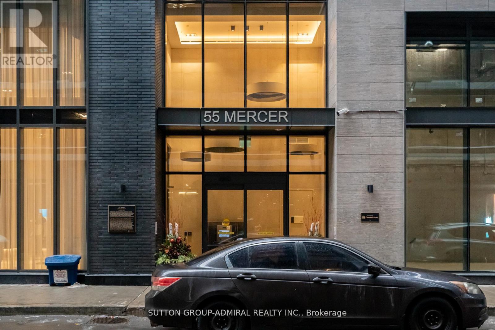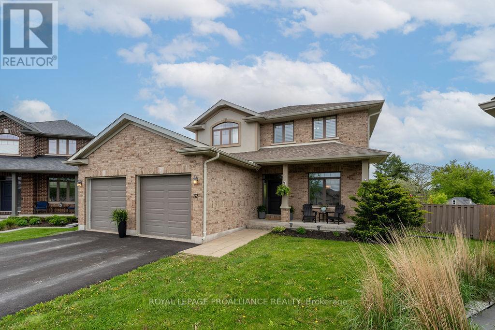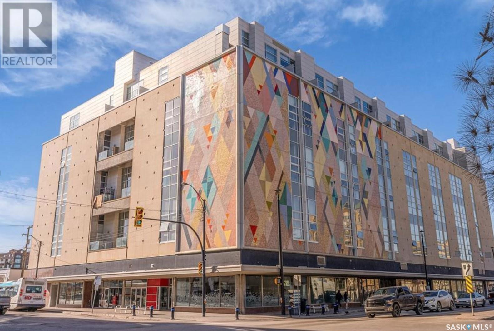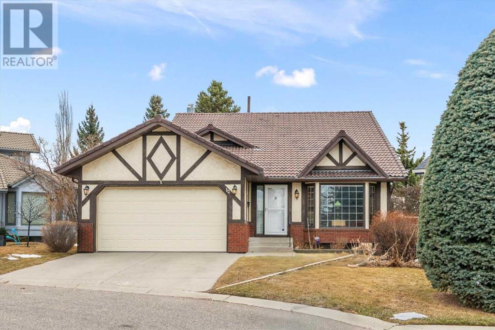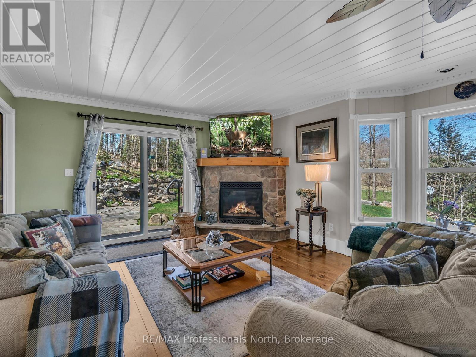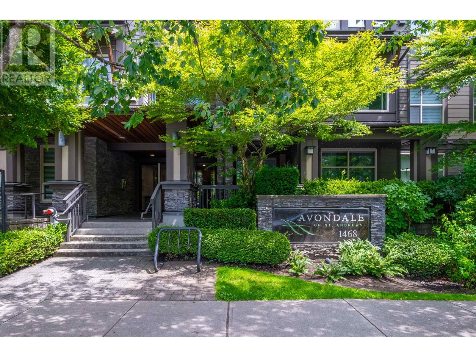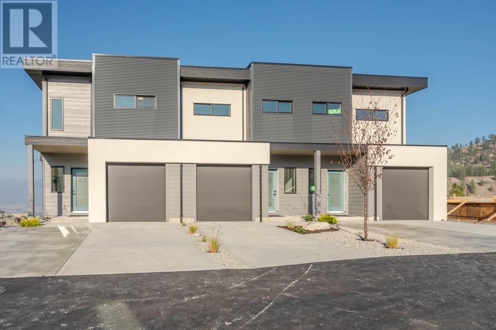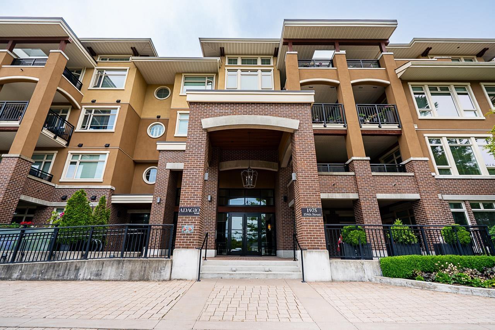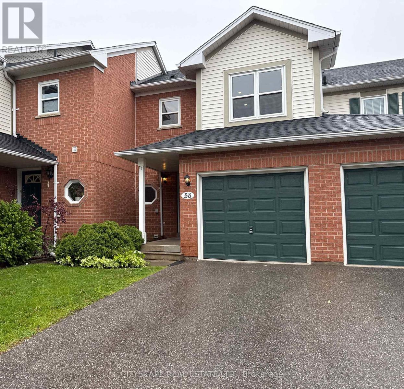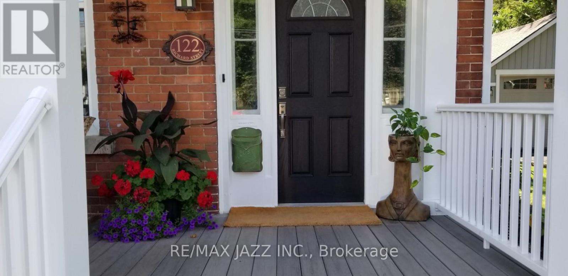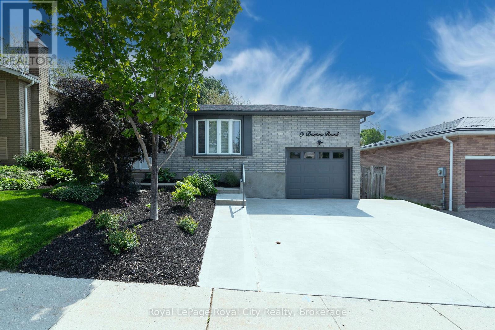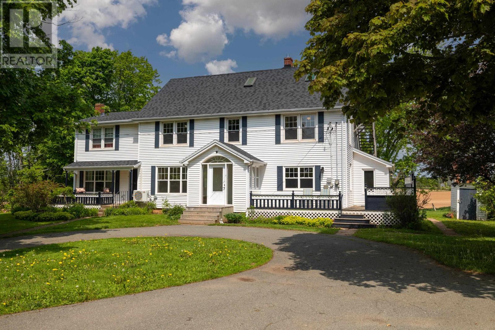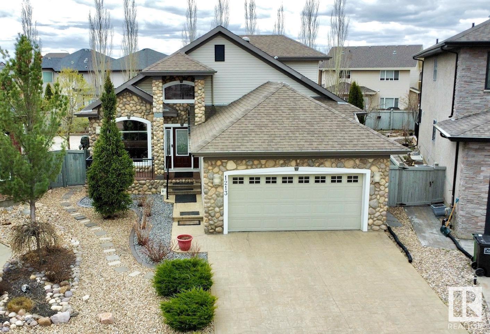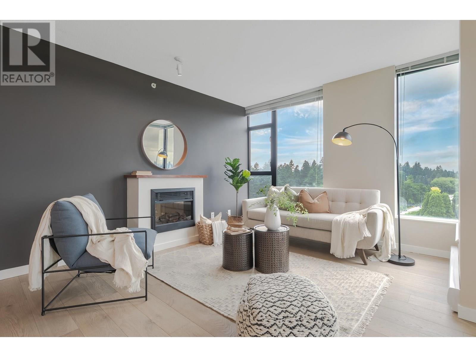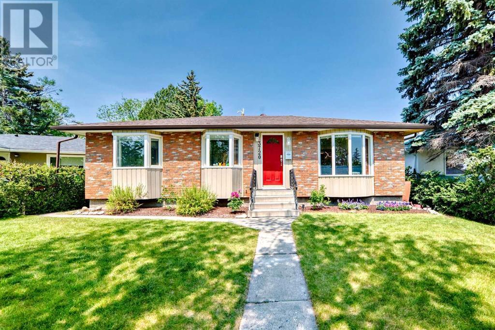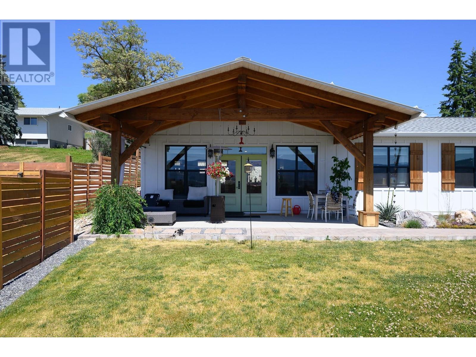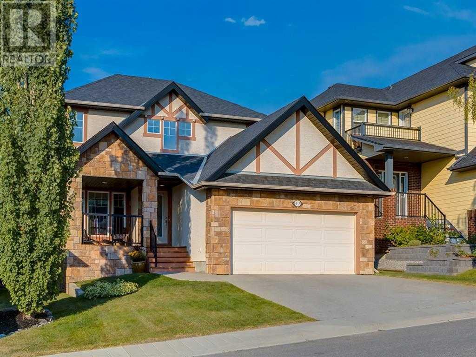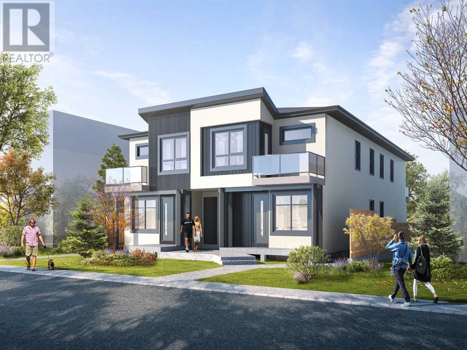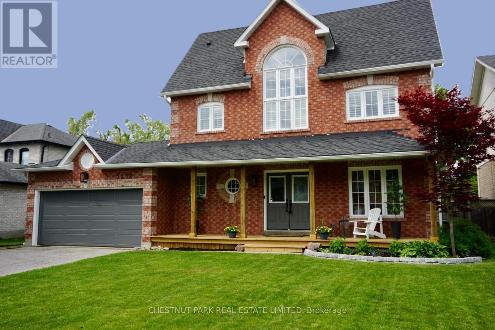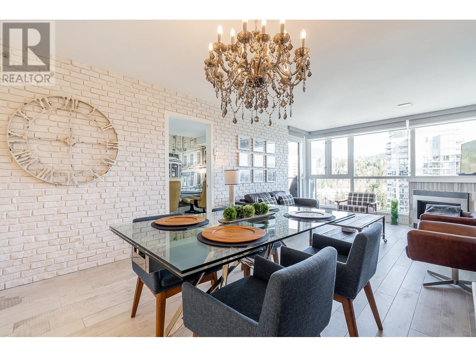59 Watson Crescent
Brampton, Ontario
GREAT VALUE, AMAZING NEW PRICE!! MUST SELL...BRING OFFERS THIS PEEL VILLAGE GEM NEEDS TO BE SEEN...WHY LIVE IN A CROWDED SUBDIVISION WHEN YOU CAN LIVE IN ONE OF BRAMPTON'S MOST DESIRABLE MATURE NEIGHBOURHOODS, BACKING ONTO PARK AND WALKING DISTANCE TO AMENITIES, TRANSPORTATION, AND GOOD SCHOOLS! You will feel immediately at home when you pull up to this much loved 4 Bedroom family home, located on a large quiet crescent in Desirable Peel Village, with it's Lavish Perennial Garden Pathways and Large Stamped Concrete Driveway ( Parks 7-8 cars) This home is set up perfectly to host your large family gatherings, both inside and outside. The stunning, large Dream - Gourmet Custom Kitchen includes extensive quartz countertops, premium built in appliances, 4 Gas Burner WOLF range, Sub-Zero Fridge, BI Miele Coffee/Expresso Station, Steel construction pull out Pot Drawers +++ The Dining/Breakfast area has ceiling and a large sliding door to a Backyard Oasis! Separate Living Room w/ Large Bay Window; Cozy Family Room with Electric Fireplace Insert (Chimney for Wood Burning FP); Treed and Private backyard with Large Deck, featuring Gas Fireplace, Water Fountain, Pergola Detailing, and your very own Tiki Bar, with Above Ground Pool and second Deck with Gazebo, you can enjoy both Shade and Sun in this Backyard Living Space. There is a gate in the backyard, providing direct access to the Peel Village Park - that includes a walking trail, tennis courts, children's playground with splash pad, soccer field in the summer and skating rink in the winter. This home has a walk up from the basement and can be restored to a second family dwelling. The Basement has a cozy Family room and Kitchenette, with Built in Desk/Study area, and 2 additional large rooms - ready to be finished to your taste. There is plenty of storage inside and out of the home, including a Laundry Room with 2nd Dishwasher. Shoppers World, Costco, 410 Hwy all nearby. (id:60626)
Royal LePage Real Estate Associates
11 Grieve Street
Georgina, Ontario
Introducing 11 Grieve Street, a brand-new 4-bedroom, 3-bathroom detached home located in the prestigious Sutton West community of Georgina. This stunning residence features an open-concept main floor with modern finishes, seamlessly connecting the living, dining, and kitchen areas perfect for both entertaining and daily living. Upstairs, you'll find generously sized bedrooms, including a primary suite complete with a luxurious ensuite and walk-in closet. Situated just minutes from downtown Sutton, Jacksons Point Harbour, and Georgina Beach, this home offers the perfect balance of tranquility and convenience. Dont miss your chance to call this beautiful home yours. (id:60626)
RE/MAX Community Realty Inc.
45 Detroit Drive
Chatham, Ontario
This charming 2018 brick rancher on Chatham’s sought-after Southside offers 4 spacious bedrooms and 3 full bathrooms, ideal for families or entertaining guests. Step into the large foyer and enjoy the open-concept main floor with vaulted ceilings, creating a bright and airy living space. The modern kitchen features quartz countertops and classic subway tile, flowing seamlessly into the dining and living areas with one of two cozy fireplaces. Enjoy the convenience of main floor laundry and a mudroom just off the double car garage. The primary bedroom is very large, it boasts a gorgeous walk in shower, and a lovely soaker tub to relax after those long days. The fully finished basement provides additional living space and a second fireplace, perfect for relaxing or hosting. Outside, the covered patio is ideal for year-round enjoyment. Located close to schools, grocery stores, restaurants, and easy highway access, this home blends style, space, and location for effortless living. (id:60626)
Latitude Realty Inc.
10 Walters Co
Leduc, Alberta
Beautiful walkout home in Windrose, backing onto the lake. Fully finished 5-bed, 4-bath home w/ plenty of space. The main floor showcases 2 living rooms – one w/ a new stone fireplace, hearth, & 100-yr old reclaimed mantle – a flex space, half bath, PLUS a large kitchen featuring quartz countertops, new backsplash, updated cabinets & hardware. The dining room accesses the deck overlooking the lake. The renovated mudroom includes quartz counters. Upstairs has 3 huge bedrooms, w/ the primary featuring a private balcony, a spacious walk-in closet & spa-like ensuite w/ dual sinks. The upper level is completed w/ a remodeled 4-pc bath. The basement includes in floor heat, a walkout rec room, 4-pc bath, huge bedroom, & ample storage. This home is loaded w/ upgrades, including A/C, HW on demand, water softener, white oak engineered hardwood, new carpet/pad in bedrooms & stairway, new lighting throughout, & new fridge, stove, & hood vent. HEATED attached garage, driveway extension, and new concrete steps. (id:60626)
RE/MAX Elite
11 Walden Pond Drive
Loyalist, Ontario
Welcome to 11 Walden Pond Drive in Lakeside Ponds - Amherstview, Ontario. This completely carpet free custom Barr Homes build with upgrades from top to bottom is sure to catch your eye and get you excited to call this place, home. Previously the Barr Homes model home, this 2-storey single detached "Atlas" model sits on a 40 foot corner lot that is fully fenced (2024) and boasts over 2,115 square feet of finished living space on the main and second level with an additional 960 square feet of finished living space in the finished basement. Be ready to be wowed from the moment you step into the foyer and into the home as you'll notice a very bright and open concept kitchen that overlooks the living/dining area, great for entertaining or for kicking back and relaxing by the fireplace. The kitchen features a quartz kitchen waterfall countertop, a farmer's wide sink, gorgeous kitchen backsplash, upgraded cabinets and appliances, and a mudroom just off the kitchen that has access to the garage. The dining room/living room area features glass sliding doors to a walk-out deck and a gas fireplace with a gorgeous custom mantle, great for staying warm in the Winter months! On the second level you will find engineered hardwood wide stairs that lead you to your primary bedroom oasis. The primary features a walk-in closet, 4-piece ensuite, and a walk-out balcony to enjoy your morning coffee on. You'll find 3 other generous sized bedrooms, a 5-piece bathroom, and laundry room with custom shelving that was recently put in. Last but certainly not least the finished rec room in the basement with a gorgeous 3-piece bathroom with in-law potential! This home has everything you need including close proximity to shopping, parks, schools, a golf course, and the water with just a few extra minutes to Kingston's West end! Don't miss out on your chance to own this stunning custom build. (id:60626)
Sutton Group-Masters Realty Inc.
3572 Island 820/mermaid Island
Georgian Bay, Ontario
3572 Mermaid island is a well maintained, 2.4-acre property with 275 feet of waterfront along the main channel, complete with a 40-foot dock and shore deck perfect for all day sun and great swimming. There is an additional 80 feet of shoreline on the east side of the property, featuring shallow and calm waters, ideal for paddling. The charming four-bedroom cottage is nestled next to a large outcrop of Precambrian shield rock. Upon entering, you will find an airy Muskoka room that sits just above the lakefront, showcasing natural wood floors and large glass windows. The living room offers two distinct seating areas, highlighted by a cozy stone fireplace. There is a private, one bedroom bunkie and large entertainment decks behind the cottage for peaceful family enjoyment. This water-access property, with views to the east and the west, is conveniently located just a quick five-minute boat ride from Honey Harbour. (id:60626)
RE/MAX By The Bay Brokerage
2112 - 55 Mercer Street
Toronto, Ontario
This modern boutique condo, located on a high floor, offers a sleek and open concept layout with a large den featuring a sliding door that can easily serve as a second bedroom. The custom kitchen includes a stylish island, integrated appliances, and custom countertops and backsplash, perfect for both cooking and entertaining. With wide plank flooring and floor-to-ceiling windows, the space feels expansive and bathed in natural light, showcasing stunning city views. Located in Toronto's vibrant Entertainment District, this condo boasts a 100 Walk Score and 100 Transit Score, placing you just steps from the CN Tower, Rogers Centre, and top-tier restaurants. Building amenities include a BBQ, gym, party room, and 24-hour security, adding convenience and luxury to daily living. With Union Station, David Pecaut Square, Thomson Hall, and essential services like banks, restaurants, and supermarkets all just 10 minutes away, this condo offers the perfect blend of modern living and urban accessibility. (id:60626)
Sutton Group-Admiral Realty Inc.
33 Butternut Court
Belleville, Ontario
Tucked away at the end of a quiet cul-de-sac in one of Belleville's most desirable west-end neighbourhoods, Potters Creek, this stunning 5-bedroom, 3.5-bath brick home offers the perfect blend of style, space, and lifestyle, inside and out. Set on a huge pie-shaped lot, the backyard is a private oasis featuring a gorgeous new saltwater pool, hot tub patio, and generous lounging areas, ideal for entertaining or unwinding in total comfort. Step out from the main living space onto the back deck, perfectly positioned to enjoy views of your own resort-style retreat. Inside, you'll find a bright, airy layout with 9 foot ceilings, elegant transom windows, and California shutters throughout the main floor. The open-concept design offers excellent flow for family life and hosting guests alike. The second floor features 4 generous bedrooms and family bath, including the primary suite featuring a walk-in closet with custom built-ins and a 5 piece ensuite. The fully finished lower level provides even more versatile living space: ideal for a rec room, home gym, or teen hangout with the 5th bedroom and full bath + storage space. A spacious attached double garage with inside entry adds everyday convenience, with a powder room and laundry room close by, theres room for everyone to feel right at home. Plus there is a Celebright lighting system on the exterior of this home! Move-in ready, this exceptional home truly has it all: a prime location, stunning outdoor living, thoughtful upgrades, and room to grow. (id:60626)
Royal LePage Proalliance Realty
6 Stewarttown Road
Halton Hills, Ontario
Welcome to 6 Stewart town Rd, Solid Bungalow that features a huge lot (0.774 AC), 3 Bedrooms, 2 Bathrooms, Basement with separate entrance. Amazing Location where you drive past the gold course down a beautiful scenic tree lined street. Shops, banks and amenities are nearby. Located in one of the Georgetown's most desirable neighborhoods!!!A perfect and unique opportunity for investors or first-time buyers looking to get into the market at an incredible price, the house is selling as is with a lot of potential to renovate an existing Bungalow or to build a new house.The Backyard offers a lot of mature trees for the best privacy, outdoor pool, and a long brand-new driveway. (id:60626)
RE/MAX Real Estate Centre Inc.
449 Partridge Hollow Road
Prince Edward County, Ontario
Located on a spacious 2.6-acre lot, this unique ICF-built home is designed as two separate living spaces, making it perfect for multi-generational living, rental income, or hosting guests. The original design includes 6 bedrooms, 5 bathrooms, a kitchen, home theatre, library, office space, greenhouse, and much more! With approximately 6,200 sq. ft. of living space, it offers in-floor radiant heating, an energy-efficient design, polished concrete floors, and abundant natural light. The oversized rooftop patio offers stunning pastoral views and is designed with a portion dedicated to a living (green) roof. Originally conceived as an owner-occupied bed and breakfast, the home features separate living quarters for the owners. All the heavy lifting has been done in this custom-built home; now you can enjoy the fun of finishing this incredible project and making it your own. Everything has been constructed to the highest standards, using commercial-grade materials. Live where you love to visit! (id:60626)
Royal LePage Proalliance Realty
4812 Highway Av
Swan Hills, Alberta
Incredible Investment Opportunity! This turnkey property includes a gas station, convenience store, and restaurant—all in one high-traffic location. Generate multiple streams of income with this fully operational business. Well-established and steady cash flow, it’s perfect for investors or owner-operators looking to step into a profitable venture. Don’t miss your chance to own a high-demand commercial asset with excellent long-term growth potential. (id:60626)
Century 21 Smart Realty
5 207 2nd Avenue N
Saskatoon, Saskatchewan
Located in the heart of downtown within the sought-after 2nd Avenue Lofts Building, this main-floor commercial office condo is perfectly suited for a wide range of professional uses. Designed with functionality and visibility in mind, it offers excellent street exposure and easy client access. Key features include: floor-to-ceiling windows providing abundant natural light in the reception area with seating for up to 10 guests, 4 private offices, a dedicated office manager's room and 9 private rooms each equipped with beds, sinks, and desk. The building also offers a staff lunchroom, ample storage, including a secure file room and convenient access to underground parking - with up to 5 spaces available for purchase! This is an exceptional opportunity for medical, wellness, or other professional office users seeking a turn-key space in a central location. (id:60626)
Realty Executives Saskatoon
801 930 Cambie Street
Vancouver, British Columbia
Welcome to Pacific Landmark II in the heart of Downtown Vancouver! This spacious corner home offers 3 bedrooms plus a good sized den/in suite storage. Bright and airy with floor-to-ceiling windows showcasing city views and filling the space with natural light. The open-concept living and dining area is ideal for entertaining. The kitchen features ample counter space and cabinetry. Enjoy in-suite storage, laundry, secure parking, and fantastic amenities including an indoor pool, hot tub, gym, and bike room. Just steps to Yaletown, shopping, restaurants, the seawall, BC Place, Rogers Arena, and transit. Ideal for families, professionals, or investors. Rentals allowed with restrictions. Sorry, no pets. Easy to show. Open House Sunday July 27, 2025 from 2-4 pm! (id:60626)
RE/MAX Heights Realty
10 Jill's Court
Barrie, Ontario
EAST END GEM FEATURING THOUGHTFUL UPGRADES & A SPACIOUS LAYOUT DESIGNED FOR FAMILY LIVING! Set on a quiet street in Barries east end, this home offers comfort, space, and convenience in a location that checks every box. Walk the kids to nearby schools, spend weekends at Eastview Park and Arena, or enjoy easy access to transit, shops, and daily essentials. Everything is just steps away. Plus, youre only five minutes from Hwy 400, RVH, and Kempenfelt Bay, home to Johnsons Beach, parks, and scenic trails. Curb appeal abounds with tidy landscaping, mature trees, and a newly paved driveway, complemented by an updated stone entry and attached garage. Out back is a private retreat with lush green space, gardens, and a stone patio equipped with built-in gas hookups for both a BBQ and a fireplace, perfect for hosting friends and letting the kids play. Inside, the open main level is bright and inviting, showcasing a custom kitchen with quartz countertops, integrated butcher block, breakfast bar seating, and ample cabinetry that flows seamlessly into the dining and living areas. A newer rear addition provides extra living space, while a skylight and a walkout to the patio keep everything light and connected. The primary suite offers a serene escape, featuring a walk-in closet and an ensuite bathroom with a deep soaker tub and glass shower. Upstairs, four bedrooms and a full bath offer space for everyone, while the updated lower level boasts a rec room with a gas fireplace and a versatile crawl space. With thoughtful updates, including heated bathroom floors, custom window coverings, a newer furnace and A/C system with multi-zone control, updated attic insulation, and an owned tankless on-demand water heater, this home has been carefully maintained with pride and is now move-in ready. Make your move and start the next chapter in this one-of-a-kind #HomeToStay! (id:60626)
RE/MAX Hallmark Peggy Hill Group Realty
55 N 300 W
Raymond, Alberta
For more information, please click the "More Information" button. Discover this stunning custom-built 5-bedroom family home with a gym, nestled in the heart of Raymond! Blending timeless traditional charm with modern touches, this home features light, elegant finishes throughout. The main floor offers a bright and spacious open-concept living and dining area — perfect for both family gatherings and entertaining guests. Soaring 20-foot ceilings in the great room and exquisite wainscoting add warmth and character. Upstairs, the primary suite is a peaceful retreat, complete with a generous ensuite and a large walk-in closet. Two additional bedrooms, a full bathroom, and a convenient laundry room complete the second level. The fully developed basement expands your living space with a cozy family room, two more bedrooms, a workout nook, and a massive 30' x 30' gym featuring a basketball hoop — a dream setup for active families! Step outside to enjoy a covered deck with gas hookups ready for your BBQ, a cement patio ideal for a future hot tub, and a spacious, fully fenced backyard with vinyl fencing. Along the south side of the property, you'll find convenient RV parking with proper electrical hookups. This home is thoughtfully designed for comfort, style, and function — a must-see for growing families! (id:60626)
Easy List Realty
6980 Island 1810
Georgian Bay, Ontario
Less than 20 minutes to this property at the edge of a quiet, sheltered inlet on Bone Island. The brand new dock greets you as you approach the property which boasts 435 feet of smooth granite at the waterfront and about 1.75 acres of land. The main cottage is all new and features a nice open living/kitchen/dining area with vaulted ceilings and an airtight woodstove to keep the chill off. The kitchen is well appointed with custom cabinetry offering lots of storage. There are three bedrooms with high ceilings and the washroom boasts a custom wooden vanity. A side deck between the main bedroom and the living room has a teak dining set that enjoys shade in the late afternoon for outdoor dining. The cottage is outfitted with custom window shades throughout. The spacious front deck has no front rails to impede the beautiful view to the south and east. In addition to the main cottage, there's a very cozy and private one bedroom cabin with its own kitchenette and living area as well as a washroom with laundry and 400 square feet of living space. The front deck of the cabin also enjoys views to the south and east. Everything has been done for you. All you need to do is pack your things and move in! *** Also included in the price is a 19' Larson bowrider, 2 kayaks, 1 paddle board, an 11ft aluminum boat and some misc. water items. Boat slip in Honey Harbour is paid for 2025, and the slip is transferable to the new owner, offering peace of mind. (id:60626)
Royal LePage In Touch Realty
12 Strathaven Mews Sw
Calgary, Alberta
" Back on the market " ! This stunning 4 level split offers many custom and wonderful features ! It is located in a quiet cul de sac in walking distance to shopping and two schools, Olympic Park ( secondary public school ) and John Costello ( an elementary catholic ). The home is much larger than it seems with over 2300 sq ft of living space with high and vaulted ceilings. The lower level has a walk out from the primary Bedroom onto a concrete poured deck that is covered by the upper balcony. Ceiling heights throughout are magnificent with a minimum of 9' and 10' often with vaulting adding to the open flow. All levels boast pristine hardwood floors, granite counters and recessed lighting. The balcony has a great view of downtown and allows you to enjoy the subtle perennial garden of your own home. This exceptional home has been well cared for and now offers a new family a wonderful place to live. (id:60626)
Century 21 Bamber Realty Ltd.
1123 Ziska Road
Muskoka Lakes, Ontario
Unique custom built and designed 3 bedroom/4 bathroom updated, bright and spacious 2500 sq ft (total finished living area) home located in much sought after rural location of Ziska, just minutes to the quaint Town of Bracebridge, Prestigious Lake Muskoka, beaches, marina and 2 local golf courses! 2 acre lot is beautifully and extensively landscaped with perennial gardens, paved driveway and extensive granite walkways, outcroppings and retaining walls. Lot is surrounded by hardwood for maximum privacy and shade in summer and sun in winter. Level yard area features a cozy fire pit area for those warm evenings with friends. Main level features custom kitchen with large sit up island, granite countertops, built in custom cabinetry, stainless steel appliances (including gas cooktop) and walkouts to covered deck and porches, living Room has beautiful corner propane fireplace and walkout to stone patio; dining room and 2 piece washroom. Upper level features 3 bedrooms (or 2 bedrooms plus den/office/family room), 4 piece semi ensuite. with custom tiled shower and soaker tub. Primary bedroom is very spacious and has walkout to deck, walk in closet and stunning custom 3 piece ensuite with custom tiled shower and supplemental hot water heater. Lower level has walkout to driveway and consists of entry/mudroom, exercise/hobby room, 2 piece washroom, cedar lined sauna, laundry with sink, and entry to built in insulated garage and utility room. Other features include tongue and groove walls and ceilings; pine, tile and carpeted floors; custom trim work and doors; high efficiency propane furnace and A/C; HRV; free standing propane fireplace; 200 amp service; drilled well; central vac; automatic 18 KW Generac backup generator system; on demand hot water and lawn irrigation system. (id:60626)
RE/MAX Professionals North
207 1468 St. Andrews Avenue
North Vancouver, British Columbia
Discover this Central Lonsdale condo offering a peaceful WEST-facing exposure and unmatched walkability to shops, grocery stores, restaurants, parks, playgrounds, gyms, health services, and the hospital. This open-concept home features separated bedrooms, two full bathrooms (including a primary ensuite), a spacious entertainer´s kitchen with island, cozy gas fireplace, and a versatile den perfect for a home office, hobby space, yoga room or that extra space you have been looking for. Enjoy a serene treed outlook from your home and covered patio that's perfect in any season. Avondale sits on a charming tree-lined street with quick and easy access to downtown Vancouver and has bike storage, visitor parking, and is a pet-friendly community. OPEN SUN, JUL 27TH, 2-4 (id:60626)
Team 3000 Realty Ltd.
158 Deer Place Unit# 107
Penticton, British Columbia
Introducing Edgeview at the Ridge, a boutique townhome development featuring an exclusive collection of 14 thoughtfully designed homes. Each residence offers over 2,200 SF of well-crafted living space, built with high-quality construction by a trusted local build and design company. This unique community is enhanced by unobstructed views, direct access to walking paths, and a private pocket park. Designed for comfort and versatility, these homes feature 4 bedrooms, 4 bathrooms, a flexible family room, a single-car garage, and two additional parking spaces. Insulated concrete walls between units provide superior soundproofing and privacy, delivering the feel of a single-family home with the convenience of a townhome. The main floor showcases a beautifully designed kitchen with quartz countertops, a spacious dining area, and access to one of two private, covered decks. Upstairs, 3 bedrooms include a primary suite with a large walk-in closet and a well-appointed 4-pc ensuite. A conveniently located laundry room completes this level. The daylight basement adds extra versatility with a bedroom, family room, ample storage, and exterior access to the second covered deck. Building 1 is sold and occupied, while 4 homes in Building 2 are under construction and expected to be move-in ready by August 2025. Prices do not include GST. Photos are from the previous show home and reflect the standard of construction and finishes. (id:60626)
Chamberlain Property Group
309 1975 154 Street
Surrey, British Columbia
Luxury Living at Adagio II - Spacious 1,200 sqft corner condo in South Surrey where sophisticated design meets everyday comfort. Situated on the preferred northeast corner of the building, this bright and airy 2-bed + den, 2-bath home offers open-concept living with exceptional indoor-outdoor flow. Enjoy year-round entertaining and relaxation with two large covered patios that extend your living space. The stylish kitchen opens to a spacious living and dining area, perfect for gatherings or quiet evenings at home and the large windows fill the space with natural light. Resort-style amenities including a clubhouse with full kitchen and pool table, a fitness centre with steam room, and a quaint courtyard to unwind - all just minutes from golf courses, shopping, transit and beach. (id:60626)
Macdonald Realty (Surrey/152)
58 - 5659 Glen Erin Drive
Mississauga, Ontario
This fully renovated 3-bedroom, 4-bathroom townhouse (Approximately size 1000 to 1199 SQ Ft.) is a true gem in the heart of the highly sought-after Central Erin Mills area! With its modern design and exceptional functionality, this property is must-see. The custom-designed white kitchen boasts quartz countertops, a stunning backsplash, stainless steel appliances, and ample storage perfect for any home chef. The open concept living and dining areas are bathed in natural light, complemented by pot lights, and lead seamlessly to a private, lush backyard ideal for entertaining or unwinding. Upstairs, you'll find two beautifully appointed full bathrooms, including a serene primary suite with a 4-piece ensuite and ample closet space. The finished basement adds even more versatility with a spacious recreation area and a sleek 3-piece bathroom, making it perfect for guests, a home office, or cozy movie nights. With a large single-car garage and no renovations left to worry about, this home is move-in ready and checks every box on your list. Don't miss this incredible opportunity to own a luxurious townhouse in a prime location! Located in a top-rated school district, including John Fraser, St. Aloysius Gonzaga, and Thomas Street Middle School, its the perfect choice for families. (id:60626)
Cityscape Real Estate Ltd.
13 Industrial Park Road
Dysart Et Al, Ontario
Ideally located at the entrance to Haliburton Highlands Industrial Park, this commercial building offers versatile business space and two rental income opportunities. The main floor provides multiple workstations, offices with storage, a workshop, and a separate entrance leading to an additional office space, ideal for generating extra income. Upstairs, you'll find two apartments: a 2-bedroom, 1-bathroom unit fully renovated in 2024 and a 1-bedroom, 1-bathroom unit with a reliable "Grade A" tenant who's interested in staying. Recent updates include a 2022 shingle replacement. The property also features three-phase hydro, sewer, a drilled well, ample level parking, and a storage shed on a concrete base. The interior wall separating the office and workshop can be removed to customize the space. This property is perfect for business owners looking to relocate or expand, with the added benefit of rental income from two separate residential units. (id:60626)
Exp Realty
122 Richard Street
Greater Napanee, Ontario
Own a piece of Napanees rich history with this timeless red brick home built in 1890, spanning 135 years. This beauty has retained its history while integrating modern amenities, by being thoughtfully restored. Recently upgraded, combining 19th century craftsmanship & traditional finishings with 21st century conveniences & comfort. As you approach, you are greeted by the charm of a covered porch adorning the front facade, an inviting peaceful space. As you enter the grand front entrance, you will notice the gorgeous design features & detailed craftsmanship that give this home its unique character. The hdwd floors, high tin Ceilings & original touches create a warm & inviting atmosphere. In the heart of the Home, you will find the custom & beautifully designed kitchen is a culinary enthusiast's Dream, catering to functionality, style & charm. The main floor features a bright foyer that leads into spacious living areas, incl a family room & dining room, each offering ample space for family gatherings & entertainment. The comfort continues outdoors with a spacious deck at the back, presenting the perfect setting for entertaining during the warmer Months. Four generous bedrooms, plus a spacious 2nd floor laundry room. Detached garage & large paved driveway, providing plenty of parking. This gorgeously Landscaped outdoor space is ready for entertaining or private relaxation. This home presents a rare opportunity to embrace a lifestyle of luxury & tranquility. This home also comes with a Solar system that has a potential income of approximately $4500 per year. Located less than 1/2 km from the Napanee River, waterfall trails & parks. A short walking Distance to vibrant downtown Napanee for shopping & dining, close to the hospital, schools, & easy access to hwy 401, just a short drive to Kingston, Belleville & Prince Edward County, Ontario's newest burgeoning wine region. The exceptional natural beauty of this Gracious home needs to be viewed to be truly appreciated. (id:60626)
RE/MAX Jazz Inc.
19 Burton Road
Guelph, Ontario
New Summer 2025 Price! This fully renovated bungalow sits on a 49-foot lot on a quiet street, offering a peaceful and comfortable living environment. The property features a concrete driveway with a steel railing, completed 3 1/2 years ago, with ample parking for two cars and a single-car garage. A charming enclosed porch provides additional space upon entry. Inside, the main floor boasts an open-concept kitchen and living room, renovated in 2016, featuring stainless steel appliances, a breakfast island, an updated backsplash, and white kitchen cabinets. The bathroom was fully renovated in 2024 and includes a four-piece layout with a double vanity. The main bedroom features a walk-in closet with a stylish barn door. The laundry is currently located in the basement, but hookups are available on both the main floor and in the basement, offering flexibility for laundry setup. The home also offers a side entrance to the garage, providing potential for a private suite. The fully finished basement includes two bedrooms and a finished laundry area, which is currently used as an extra office space. The utility room in the basement, also used as an additional office, houses a water softener, HEPA filter, and washer and dryer. Significant Renovations: 2024: Full bathroom remodel with a four-piece layout that includes a double vanity. 2022: Windows replaced. 2020: Furnace and A/C system installed. 2019: Concrete driveway completed. 2016: Full kitchen renovation, roof installation. The garage is equipped with a heater, central vacuum system, and extra storage space. The backyard features two sheds, three trees including one mature tree and a furnace chimney. With modern renovations throughout, this move-in-ready bungalow offers the potential to be converted into an income property, making it an excellent opportunity for homeowners and investors alike. (id:60626)
Royal LePage Royal City Realty
68 Sleepy Hollow Road
Miltonvale Park, Prince Edward Island
This spacious multigenerational home is full of character and thoughtful updates, ready to welcome its next owners. Set in a peaceful rural location just minutes from amenities, the property offers a unique opportunity to live in the beautifully restored main home while potentially generating income from two separate units. The main residence blends timeless charm with modern convenience. Step through the front entrance into a bright and welcoming porch?perfect for a growing family. Inside, you?ll be greeted by a stunning restored staircase that serves as the home?s centerpiece. The generous living room offers a warm and inviting space for family gatherings, complete with a propane stove and a heat pump for year-round comfort. The newly renovated kitchen is a showstopper, featuring floor-to-ceiling cabinetry, stone countertops, new appliances, and a cozy wood stove. The main floor also includes a spacious updated bathroom and a convenient laundry area. Upstairs, you?ll find four large bedrooms, each with its own closet, as well as a renovated main bathroom. A wide upper hallway offers a perfect nook for a work-from-home setup or study area. The side unit is spread over two levels and features a bright living room with heat pump, a full kitchen, and a full bathroom on the main floor. Upstairs are two well-sized bedrooms and a half bath, with shared access to storage and a dedicated laundry area in the basement. The upper unit is a charming one-bedroom suite with an eat-in kitchen, comfortable living room, full bathroom, and its own laundry facilities?perfect for an additional rental or guest accommodation. With numerous recent updates and flexible living arrangements, this home is ideal for extended families or savvy buyers looking to offset mortgage costs. Come experience the space, comfort, and opportunity this unique property has to offer - it truly must be seen to be appreciated. Virtual Staging used in Main House to show layout and function. (id:60626)
Coldwell Banker/parker Realty
382 Woodbine Avenue
Kitchener, Ontario
Welcome to 382 Woodbine Ave, Kitchener! This stunning detached home is nestled in a highly desirable, family-friendly neighborhood and showcases modern finishes paired with a spacious layout. With 3 bedrooms and 3 bathrooms, this home offers a bright open-concept design, soaring 9-foot ceilings, and a gourmet kitchen equipped with stainless steel appliances and potlights.Enjoy the generous living area, perfect for both quiet relaxation and entertaining guests. A large family room, located between the main and second floors, features two windows overlooking the peaceful neighborhoodan ideal spot for quality time and added comfort.Step outside to a private backyard, offering even more space for outdoor enjoyment and gatherings.Conveniently located close to schools, parks, shopping, and transit, with easy access to Highway 401, this property offers the perfect balance of comfort and convenience. Dont miss outbook your private showing today! (id:60626)
Century 21 Heritage Group Ltd.
120 Manorhill Private
Ottawa, Ontario
Welcome to 120 Manorhill Pvt, a rare bungalow in the exclusive "Manors " of Guildwood Estates. Set in a quiet, sought-after enclave, this beautiful home was designed by Barry Hobin and built by award-winning Uniform Developments. Featuring 9-foot ceilings, rich hardwood floors, and a gourmet kitchen with an island, the open-concept main floor is bright, spacious, and inviting. The primary bedroom retreat includes an ensuite and walk-in closet, while a versatile main floor den adds functionality. Gorgeous doors lead to a private deck overlooking parkland, offering peaceful outdoor living.The walk-out lower level is beautifully finished with a large family room, additional bedroom, and full bath perfect for guests or extended family. With a flexible layout, quality finishes, and a low-maintenance lifestyle, this is a rare opportunity in one of Ottawas most desirable neighbourhoods.Carefree living starts here. Association Fee $208 per month includes snow removal and lawn cutting. 48 hrs irrevocable on all offer. (id:60626)
Engel & Volkers Ottawa
86 Village Greenway
Toronto, Ontario
Nestled in the highly desirable and family-friendly Henry Farm neighbourhood, this stunning and spacious home is move-in ready. It is a beautiful and well maintained home which offers an ideal blend of comfort, convenience and style. The versatile ground-floor family room, with a private backyard entrance, can serve as a 4th bedroom, ideal for a live-in roommate. It boasts plenty of built-in storage, pot lights, and a large patio door allowing for copious amounts of natural sunlight. Walk out to a spectacular backyard oasis with mature trees and greenery. This picturesque setting is perfect for gardening, BBQ's and outdoor gatherings. Special features include a sun-filled living and dining area along with sizable and south-facing bedrooms. The master bedroom showcases his/her built-in expansive closets and organizers. Other features include a modern and beautiful eat-in kitchen with plenty of cabinet space, double sinks, granite countertops and newly, professionally painted solid wood cabinets and drawers (completed January 2025), two upgraded bathrooms with ceramic tile flooring and hardwood floors in the main living areas and primary bedroom. Recent updates include fresh paint throughout the home, new roof, furnace, central air conditioning, circuit breaker panel, patio door, stainless-steel dishwasher, washer and dryer, light fixtures, driveway and much more. For added security and safety, the property is equipped with three motion-sensor security cameras and carbon monoxide detectors. This gorgeous home is surrounded by scenic trails and parks, with lawn care and snow removal services for easy living. Conveniently located near all amenities such as T&T, FreshCo, Fairview mall, restaurants, a hospital, public schools, Seneca College, Don Mills Subway and Highways 401/404. Don't miss this incredible opportunity to own this exceptional and prestigious home! (id:60626)
Forest Hill Real Estate Inc.
1213 Cunningham Dr Sw
Edmonton, Alberta
Bungalow with many unique features such as a loft. This home is situated in a quiet friendly neighbourhood. Close to all amenities such as school, bus stop, shopping centers, rec centers, banks, doctor’s office, and only 10 minutes to YEG airport. This neighbourhood is also accessible to many walking & bike trails and close to ravines. This home is in impeccable condition and has previously been pet & smoke free. The backyard is huge and maintenance free where you can enjoy summer bbq’s and even a wedding. The master bedroom is cozy with a big ensuite bathroom. Laundry room is on the main floor. The granite kitchen island is big and can sit extra guests. The basement has 2 good size rooms with a 4 piece bathroom. There is also a huge utility room than can be used as exercise room or office. Another feature this home has is in- floor heating on the main floor. There is more to explore in this home. (id:60626)
Comfree
167 Drummond Street
Ottawa, Ontario
Welcome to 167 Drummond Street in Old Ottawa East one of the city's most walkable sought-after neighbourhoods. This solid & versatile detached home has been thoughtfully maintained by long-time owners. Excellent bones, generous living space, & incredible future potential. The main level features a bright living & dining area w newer windows that flood the space w natural light. The kitchen is functional & inviting, w an adjacent sunroom that could serve as a guest room, office, or creative space. Upstairs, features three bedrooms, a full bathroom, & a separate studio or office space ideal for remote work or hobbies. One of the standout features of this home is its large lot and deep backyard perfect for gardening, entertaining, or future expansion. The current owners had considered an extension to enlarge the living area & the upstairs bathroom, & the lot easily supports that vision. Extensive structural upgrades have been completed, including a rebuilt north foundation wall & new joists in the ceiling of the basement family room, which has been recently renovated. There is also a full bathroom in the basement, along with newer basement windows & an upgraded electrical panel. While some windows are original, they are of solid make & in good condition. Minor cosmetic updates could further enhance the space, but the home is move-in ready. A shared right of way w a neighbour exists along the side typical of homes of this era. Steps to the Rideau Canal, Main Street shops, the Flora Footbridge, & the uOttawa. This is a rare opportunity to invest in a centrally located home w both charm & future upside. Over $120,000 has been invested in the care and improvement of this home, including updates to the basement, electrical system (with new wiring), windows, roof, & foundation. Walk score of 184. These thoughtful upgrades reflect a strong commitment to the homes structure & long-term maintenance. (id:60626)
Royal LePage Team Realty
2203 15 E Royal Avenue
New Westminster, British Columbia
Welcome to the sub-penthouse at the Residences of Victoria Hill, recipient of the Georgie award for Residential Development of the Year! This suite offers a spacious 1157 square ft of interior space with generous sized rooms including an impressive primary bedroom with large walk-in closet & ensuite bathroom. Stunning views & sweeping vistas of mountains & the Fraser River from every room including the covered balcony off the living room. Updated with tasteful engineered hardwood flooring throughout, SS appliances & fresh paint. Amenities include a fitness centre, outdoor pool, hot tub, sauna, lounges & bike storage. Includes 2 parking with EV charging & a large storage locker. Terrific location & steps from parks, transit & all of New Westminster. OPEN HOUSE: Saturday, July 26th from 1:00pm - 3:00pm. (id:60626)
Oakwyn Realty Ltd.
46 Castle Place S
Cochrane, Alberta
Discover this rare gem in one of Cochrane’s most desirable neighborhoods, perfectly situated on a stunning quarter-acre pie-shaped lot that backs onto a beautiful park and serene creek. With direct access to Cochrane’s renowned pathway system and just moments from schools, shopping, restaurants, and more, this home offers the ideal blend of nature, character, and convenience while still giving you the utmost in privacy. Loaded with charm and thoughtful upgrades, this property features a painted stucco exterior, a double attached garage, RV parking, a circle driveway and a recently replaced roof and eaves (2013). Step outside to enjoy a gorgeous new tiered deck perfect for entertaining, or take in peaceful natural views from the second-storey balcony with glass railing overlooking the lush surroundings. The yard is filled with mature plants including perennials, raspberries bushes, saskatoons, apples, and more. Inside, the main floor impresses with two cozy fireplaces – one gas, one wood-burning – creating warmth and ambiance throughout the living spaces. With four generous bedrooms, this home offers plenty of space for family or guests. The primary has its own full ensuite, plenty of closet space, and wonderful views. A backyard shed adds convenient storage for tools and gear, leaving an abundance of additional storage space in the house and garage.Whether you're relaxing by the fire, soaking in the hot tub, enjoying the expansive outdoor space, or walking along the creek-side paths, this home delivers a lifestyle that’s truly hard to beat.Don’t miss your opportunity to own this one-of-a-kind property with unbeatable views, privacy, and location in the heart of Cochrane! (id:60626)
Cir Realty
3720 36 Avenue Sw
Calgary, Alberta
Welcome to Rutland Park – Where Inner-City Living Meets Suburban Comfort! This beautifully upgraded 5-bedroom, South facing bungalow offers over 2,070 sq ft of developed living space on a large lot in a quiet cul-de-sac. Located minutes from Downtown Calgary, Mount Royal University, Glenmore Park, top-rated schools, shopping and transit, this home offers both convenience and lifestyle. Enjoy the peaceful, tree-lined streets of this family-friendly neighborhood with mature landscaping and excellent curb appeal. Main Floor Features: •Bright open-concept layout with modern upgrades throughout •Renovated kitchen with quartz countertops, smart gas stove, built-in cabinetry, and large pantry •Spacious living and dining area with bay window providing ample natural light •Bonus sunroom/family room with vaulted ceilings, skylights, and gas-assisted wood-burning fireplace •3 bedrooms, including a primary with bow window and generous closet space •French doors off the sunroom open to the backyard, perfect for supervising children playing in backyard or entertaining Fully Developed Basement: •2 additional bedrooms with large windows and closets •Newly finished 3-piece bathroom with elegant fixtures •Oversized rec room—ideal for home theatre, gym, or games •Custom built-in nook for wine storage or media center •Large laundry room with sink, Energy Star washer/dryer (steam) •Two high-efficiency furnaces, on-demand tankless hot water heater, and Culligan water softener •Smart dual-zone heating with Nest-style thermostats for optimal energy control • Huge additional storage providing heated storage area for deep freezer, sports gears, paint and other weather sensitive items. Outdoor Living: •Private 20’ x 12’ deck perfect for summer BBQs and entertaining •Newly built Oversized 23’ x 23’ detached garage with 9’ door, epoxy f looring, built-in shelving, and perimeter lighting •EV charger ready with 220V outlet & smart garage door opener •Exterior gas-assisted fireplace—great for s’mores and cool evening gatherings •Spacious backyard—ideal for kids, pets, sports, or winter activities Location Highlights: •4 min to Airport Playground (Currie Barracks) •5 min to Mount Royal University •6 min to Westbrook mall, Signal hill centre or Westhills Towne Centre •8 min to North Glenmore Park •8 min to Downtown (West End) Additional upgrades include new flooring, fresh paint, upgraded windows, and modern recessed lighting. Move-in ready and meticulously maintained, this home offers everything today’s buyer needs in one of Calgary’s most desirable inner-city communities. Book your private showing today—homes like this in Rutland Park don’t last long! (id:60626)
Diamond Realty & Associates Ltd.
20 1580 Glen Eagle Dr
Campbell River, British Columbia
Construction is almost done! 3238 sq. ft! Main level entry with lower walk-out! Welcome to Eagle Ridge Executive Patio Homes—Campbell River’s premier new development! This spacious five-bed, four-bath home offers 3,238 sq. ft. of high-quality living, ideal for multi-generational families. Enjoy a main-level entry with open-concept living and a fully finished lower-level walk-out featuring an in-law suite (no appliances). Built with attention to detail: quartz counters, gas range, concrete fireplace, floating shelves, waterproof laminate flooring, two living rooms, a rec room, and plenty of storage. Outside, relax on the expansive rear balcony overlooking a forested backdrop or enjoy the fenced, landscaped backyard with irrigation—perfect for kids and pets. Located near schools, shopping, marinas, and golf. Includes 2-5-10 new home warranty. Only 28 homes in total—22 half duplexes and six free-standing ranchers—don’t miss your chance to live in Eagle Ridge! Photos are of similar unit. (id:60626)
RE/MAX Check Realty
2146 9b Avenue S
Lethbridge, Alberta
Welcome to 2146 9B Avenue South. Centrally located, this 1/4 acre lot backs onto a secluded park and is within walking distance to Chinook Regional Hospital,Henderson Park, schools and shopping. The home underwent construction in 2018,creating a bright and spacious home that embraces all that the location has to offer. Starting with the yard, the 60x60 grassed area has been the host to many friendly hockey games on the home rink during the winter and soccer games in the summer. The party can continue as you enjoy the Canada fireworks from the backyard It the perfect place for your friends and family to gather. The home is 2800 square feet above grade including three well appointed bedrooms and two bathrooms on the main floor. Central to the home is the great room with 14ft vaulted ceilings. Bring the outdoors in while enjoying the view of the expansive years and park through wall to wall windows. A walk through the pantry and large boot room brings you to an oversized 28x28 attached garage. Above the garage you’ll find the perfect game room for kids of all ages. The room is expansive with ample space for a pool table,gaming center,home gym, and golf simulator! To complete the house,the basement is a completely separate non legal 1200 square foot 2 bedroom one bathroom suite the suite has its own entrance laundry and heating system. This property is a rare find. A spacious home situated on a quarter acre of land all within the inner city (id:60626)
Onyx Realty Ltd.
6448 Agassiz Road
Vernon, British Columbia
Welcome to this stunning 3-bedroom, 2-bathroom home located in the peaceful and highly desirable Swan Lake West area of Vernon. Built in 2020, this home offers a perfect blend of modern comfort, scenic beauty of the Okanagan, and functional living. The exterior features fully irrigated yard, Hardie board siding, an electrical hook-up & RV parking. Step inside to an open and airy layout offering an open concept kitchen with newer appliances, and a long stone countertop that enhances both the style and function of the kitchen. The spacious living room captures panoramic views through large windows that flood the space with natural light—perfect for entertaining or relaxing with family. Premium blinds add a touch of sophistication throughout. The primary bedroom features a luxurious 5-piece ensuite, offering a private retreat with dual sinks, a soaker tub, and a separate shower. Two additional bedrooms provide ample space for family, guests, or a home office. Enjoy your morning coffee with panoramic views from the living room or low-maintenance front yard, and unwind in the evening with the sparkling lights of Vernon. Located in a quiet neighborhood with multiple orchards in the neighborhood, just minutes from all amenities, lakes - this property offers the best of both convenience and tranquility. If you're seeking a turn-key newer home in a fantastic location—this is a rare find. Don’t miss out! *Tenancy is ending. Some of the photos show the space from prior to the tenancy* (id:60626)
Royal LePage Downtown Realty
40 Crestmont Way Sw
Calgary, Alberta
WOW – discover a stunning 3,503 sq. ft. two-storey home nestled in the serene community of Crestmont, backing onto picturesque green space and a treed environmental reserve with no neighbors directly behind. The living area is complemented by soaring ceilings, showcases an abundance of natural light and the spaciousness of this home. It begins with a generous front porch, perfect for enjoying your morning coffee, and continues through a welcoming foyer that invites you into this charming family residence. The well-designed kitchen features a functional layout, breakfast island, corner pantry, and stylish maple cabinets adorned with granite countertops, all harmonized by beautiful ceramic tiled flooring and recessed lighting. A delightful arched opening lead to the breakfast nook, where large windows flood the area with natural light. The corner fireplace in the living room serves as a striking focal point, enhanced by a gas fireplace. Adjacent to the family room is a dedicated office space with built-in desk and shelves, adorned with three etched windows that allow light to flow from the family room. Entertainment is a breeze with a designated dining room, followed by a cozy living area. Completing the main floor is a convenient two-piece bath and laundry room. Ascend the elegant staircase to discover the master retreat, featuring French doors, a four-piece ensuite, and a spacious walk-in closet. A bonus sitting area with large windows offers a scenic view of the treed green space behind the home. Additionally, there are two more bedrooms and a four-piece bath on this level. The lower level boasts 1,106 sq. ft. of developed space, which includes a rec room, an additional bedroom, and a four-piece bath, along with dedicated office space. This remarkable home has been exceptionally well-maintained and is conveniently located near parks, playgrounds, a community center, and walking paths. (id:60626)
RE/MAX Real Estate (Mountain View)
1, 1524 29 Avenue Sw
Calgary, Alberta
Live stylishly in the heart of South Calgary w/ this brand-new, front-facing townhome that perfectly blends luxury, location, and low-maintenance living. Thoughtfully designed w/ 3 beds, 2.5 baths, and a legal 1-bed lower suite (subject to approval by the city), this is inner-city living w/out compromise!The interiors strike a perfect balance between MODERN LUXURY and livable design. Expect high-end finishes that are rare to find at this price point — blonde wood tones, sleek custom cabinetry, and modern and thoughtful tile. Designer hardware, mid-century inspired embellishments, and a clean neutral palette give this space a fresh, elevated vibe.The kitchen is the heart of the home, designed w/ both form and function in mind. A large quartz island anchors the space w/ bar seating for casual meals or morning coffee. There's a full stainless steel appliance package, generous cabinetry, and a stylish backsplash that adds just the right amount of visual interest. It's open to the dining area and spacious living room, creating the perfect layout for hosting or just relaxing at home. And don’t forget the upscale powder room, complete w/ designer lighting. Upstairs, the primary suite feels like a boutique hotel retreat w/ a PRIVATE BALCONY, a large walk-in closet, and a modern 3-pc ensuite w/ a fully tiled walk-in shower. Two additional bedrooms and a full bathroom give you space for guests, kids, or home office! And yes, there's a laundry room upstairs, tucked conveniently between bedrooms. Downstairs is perfectly set up for a mortgage helper, additional INCOME GENERATOR, or the perfect spot for multi-generational living w/ a LEGAL 1-BED SUITE (subject to permits & approvals by the city). The modern touches flow into this space as well, w/ an open kitchen and living room space w/ ceiling-height cabinetry, stainless steel appliances, and quartz countertops, complete w/ separate laundry, a great-sized bedroom, and a full 4-pc bathroom. There is a completely separate en trance to the suite, as well, for complete ease of use. This unit offers a private front patio, low-maintenance landscaping, and a detached garage at the back — a serious bonus in the inner city. The backyard will also include upright bike racks and secure CycleSafe lockers for added convenience. You’re tucked into a tree-lined street in South Calgary, but just a short stroll to absolutely everything. Our Daily Brett, the South Calgary Pool, and library are just at the end of the street, cSPACE King Edward’s arts and community programming is just a few blocks over, and all the everyday amenities in Marda Loop are w/in walking distance — Blush Lane Organic Market, Safeway, Shoppers, fitness studios, and an incredible lineup of restaurants. You’re minutes from 17th Ave’s restaurants and nightlife, and a quick commute to downtown!Whether you're looking for a stylish new home in an established neighbourhood or a long-term rental property w/ strong demand, this unit is an incredible opportunity! (id:60626)
RE/MAX House Of Real Estate
2270 Taylorwoods Boulevard
Innisfil, Ontario
LOCATION! LOCATION! LOCATION! LIVE NEAR THE LAKE! Just a 5 min walk via the path across the street to the Beach, Dog Park, Park and Playground! Fabulous 4 bedroom family home on a huge fenced 59' x 175' lot in the family friendly neighbourhood of Alcona, Double garage with rear garage door access to the backyard. Main floor family room off kitchen plus mudroom with powder room, Two different options for primary bedroom. Basement high and dry, insulated and dry wall ready! New sump with battery backup. Year round activities at your doorstep! Minutes from shopping, parks, & rec, trails & great schools. This is your opportunity to live in the rapidly growing community of Innisfil that offers an incredible lifestyle at a manageable price! The perfect mix of city amenities with the all the benefits of a cottage! 12 minutes drive to Barrie Go Station. Innisfil Go Station coming soon! Don't miss this opportunity to have it all - at a price you can afford! (id:60626)
Chestnut Park Real Estate Limited
2401 6888 Station Hill Drive
Burnaby, British Columbia
Stunning! Be ready to fall in love with this beautiful 2 bdr corner suite that has a perfect blend of luxury, location & lifestyle! Large, functional & spacious layout w/large master bedroom, a murphy bed in second bedroom, a separate living & dining room & kitchen. Well maintained & tastefully decorated! Completely remodelled kitchen w/island, stainless steel appliances, new counter & cabinet! Building has new elevator & many building upgrades in the past. Enjoy resort style amenities: party room, gym, sauna, indoor swimming pool, theatre, pool table. Very convenient, only a few minutes walk to Skytrain, 2 daycares, Taylor Park Elementary, Taylor Park, Byrnepark Secondary, walking trails parks. A short drive to Metrotown, highway, bus loop & everywhere. OH Sat Jul 26 2-4pm (id:60626)
RE/MAX Crest Realty
34 Evergreen Terrace Sw
Calgary, Alberta
Welcome to Evergreen Estates! This fantastic family home offers a total of 5 bedrooms, 3.5 baths and a walk out basement. This home has been meticulously maintained and updated over the years. The main level features a spacious front entry with high ceilings and curved staircase, high end engineered walnut flooring, knockdown ceilings, large formal living and dining room, kitchen with granite counter tops, backsplash and stainless-steel appliances including new stove (2024) and breakfast nook with access to newer vinyl deck overlooking the yard. The good-sized family room incudes wood burning fireplace with gas log lighter and built-ins surrounding it. The powder room and the large mudroom/laundry room with wash sink complete the main floor. Upstairs features the primary bedroom with updated ensuite that includes double sinks, jetted tub, separate shower and walk in closet, 3 other great sized bedrooms and the main bathroom. The walk out basement has the 5th bedroom with large window, bathroom with walk in shower, huge recreation room with space for a pool table area, separate tv area and plenty of storage. Other updates include - newer roof and hot water tanks. The backyard is extremely private, well landscaped, including an apple tree and garden shed. Located on a quiet street just steps to the trails of Fish Creek Park and minutes to the LRT station, shopping, schools and many amenities, with easy access to Stoney Trail. This great home is in an amazing location with remarkable space and is perfect for the growing family and is move in ready! (id:60626)
RE/MAX Realty Professionals
14 Legacy Reach Bay Se
Calgary, Alberta
Welcome home to your BRAND NEW, MOVE-IN READY DETACHED home in LEGACY! Where clean design, premium upgrades, and future-ready features (like the SOLAR PANEL ROUGH-IN) come together on a quiet CUL-DE-SAC w/ NO HOMES BEHIND YOU – just wide-open skies and uninterrupted backyard views! The main floor features wide-plank luxury vinyl flooring and a spacious open-concept layout. You’ll love the beautifully styled kitchen, complete w/ UPGRADED TOUCHLESS CABINETS, quartz counters, an extended island, a walk-in pantry, and a striking UPGRADED BACKSPLASH that adds texture and depth. The premium appliance package includes all UPGRADED KITCHENAID APPLIANCES, UPGRADED SAMSUNG FRIDGE, a LARGER SINK, and GARBURATOR for extra functionality. The attached dining space enjoys designer lighting and views into the bright living room, centred around a sleek linear fireplace wrapped in UPGRADED TILE, while oversized windows frame views of the green space behind. A bright and large MAIN FLOOR BED/OFFICE SPACE has DUAL CLOSETS w/ quick access to the 3-PC BATH w/ walk-in shower and upgraded mirror. There’s also an ADDITIONAL BROOM CLOSET W/ SHELF + OUTLET, upgraded black hardware, and a WALKTHROUGH MUDROOM that leads directly into the FRONT-ATTACHED GARAGE w/ a ONE-FOOT EXTENSION, 240V OUTLET, and FUTURE GARAGE FURNACE ROUGH-IN. This garage is big enough to fit a pickup and SUV, w/ room to spare, plus enjoy additional parking around the centre island on the cul-de-sac! The home also features installed exterior cameras w/ a screen in the mudroom for your family’s security. Upgraded larger windows in the staircase w/ upgraded railing lead you upstairs to the bright bonus room. The primary suite overlooks the quiet backyard and features a generous walk-in closet, plush carpeting w/ an 8LB PAD, and a serene ensuite w/ dual sinks, a soaker tub, and an oversized glass shower. Two secondary bedrooms, one w/ DUAL CLOSETS, a full bathroom w/ UPGRADED MIRROR and modern vanity, and a LAUNDRY ROOM W/ AN ADDED SINK and UPGRADED SAMSUNG washer/dryer complete the upper level.Downstairs, the basement is a blank slate! ROUGHED-IN FOR A FUTURE 2-BED LEGAL SUITE (subject to permits and approvals) w/ a PRIVATE SIDE ENTRANCE and ADDITIONAL WINDOW, this space is ready for your vision, whether it’s rental income, a multigenerational setup, or ultimate rec space.Legacy is one of south Calgary’s most thoughtfully planned communities, w/ over 300 acres of green space and access to over 15 km of scenic walking paths. Just a 2-min drive or 10-min walk takes you to Legacy Village, where you’ll find Sobeys, The Mash, F45, Starbucks, and Tim Hortons. Schools in the area include All Saints High School, Legacy School, and nearby Catholic and public options in Walden and Cranston. Quick access to Macleod Trail and Stoney Trail makes commuting easy in any direction. And w/ Township Shopping Centre, South Health Campus, and the Seton YMCA all under 15 min away, everything you need is within reach. (id:60626)
RE/MAX House Of Real Estate
140 Nolancrest Green Nw
Calgary, Alberta
Welcome to 140 Nolancrest Green NW – a meticulously maintained and extensively upgraded home in potentially better-than-new condition, offering modern comfort, unbeatable functionality, and stunning natural surroundings. Built to the latest Alberta building code with thoughtful attention to detail, this is not your average Nolan Hill home.Set on a hand-picked, elevated lot backing directly onto a scenic walking path, this home showcases panoramic eastern views, including unforgettable sunrises and even Aurora Borealis displays visible from the primary bedroom. The walkout basement opens to an exposed aggregate patio, while the full-width upper deck includes privacy panels and a gas line for your BBQ — ideal for entertaining or relaxing in peace.This home includes every builder upgrade plus custom additions by the original owners. Features include triple pane windows, a hot water recirculating pump, HRV system, sump pump, sewer backflow valve, water softener, under sink water filtration, energy-efficient LED lighting throughout, and a brand-new roof and eavestroughs. The oversized 24-foot deep garage was built to accommodate even a full-size truck with room to spare.Step inside to a spacious mudroom with custom built-in wardrobe and direct access to a walk-through pantry. The open-concept main floor offers a welcoming family room with gas fireplace, formal dining area leading to the deck, and a beautifully appointed kitchen with espresso oak cabinetry, large island, and abundant counter and storage space. A dedicated main floor office and stylish two-piece powder room complete this level.Upstairs, the central bonus room features a solar tube skylight and separates the primary suite from the secondary bedrooms for added privacy. The spacious primary retreat offers spectacular views, a four-piece ensuite, and a walk-in closet. At the front of the home, two matching bedrooms share another four-piece bathroom, and the upper floor also includes a convenient laundr y room.The fully finished walkout basement offers a bright and expansive rec room, a fourth bedroom, a three-piece bath, and a pristine utility/storage room.Located in the established and family-friendly community of Nolan Hill, this home is within walking distance to the newly announced school site, close to parks, shopping, transit (including the #82 route to Brentwood LRT), and major roadways.If you’ve been searching for a home that blends high-quality construction, thoughtful upgrades, breathtaking views, and a fantastic location, this is the one. Move-in ready and built to impress — come see it in person today. (id:60626)
2% Realty
1806 235 Guildford Way
Port Moody, British Columbia
BEAUTIFUL, FULLY RENOVATED Port Moody Condo with elegant European Charm! Featuring an open plan with timeless ambiance. Designer finishes throughout include a Gourmet Kitchen with European high gloss cabinetry, Italian Flooring throughout, Brick imported from France and Beautiful European Tile. The dining room is anchored with a custom one-of-a-kind chandelier. Living has a new gas fireplace, floor to ceiling windows, and leads to a covered balcony with breathtaking mountain and city views! Bedrooms have custom built-in cabinetry, and the Primary has a spa-like ensuite bath featuring a rainfall shower and body jets. Too many features to mention! Ask your REALTOR® for the full list! 2 Parking + locker. Walking distance to amenities, rec centre, Skytrain, Brewery Row, & Rocky Point Park. (id:60626)
Royal LePage Elite West
3558 Sprague Street
Ainsworth, British Columbia
Discover this beautifully crafted, newer-built home featuring striking timber accents and breathtaking views of Kootenay Lake and the Purcell Mountains. Designed for both comfort and functionality, this spacious residence offers three bedrooms, a den, and three bathrooms, including a dedicated soaker tub room and a cold room/pantry. Stay warm and cozy with two woodstoves, while a newly installed heat pump, furnace, and hot water assist ensure year-round efficiency. Inside, you'll find exquisite custom wood cabinetry and rich Brazilian walnut hardwood floors, creating a warm and inviting atmosphere. Step outside onto the expansive deck, perfect for soaking in the stunning surroundings.The walk-out basement provides additional living space, while ample covered parking and RV hookups make hosting guests effortless. A generously sized workshop, complete with services and wood heat, is ideal for projects or storage. Additionally, a woodshed and root cellar offer practical solutions for all your needs.Nestled in the charming community of Ainsworth Hot Springs, this home is conveniently located just 20 minutes south of Kaslo and 40 minutes north of Nelson. Enjoy easy access to the Kootenay Lake Ferry and public lakefront areas. Ainsworth Hot Springs is celebrated for its rejuvenating natural mineral pools, making relaxation part of everyday life.For outdoor enthusiasts, the area offers an abundance of recreational activities, including hiking, skiing, fishing, and boating—all just moments away. Experience the perfect blend of modern convenience and serene mountain living in a home designed for both efficiency and beauty. Here, every day feels like a retreat. (id:60626)
Coldwell Banker Rosling Real Estate (Nelson)
39 Rebecca Crescent
Ottawa, Ontario
Vacant land for sale with financing options available. Discover an incredible opportunity to create your custom home in the prestigious Rothwell Heights neighbourhood. This prime lot offers a spacious, flat building area with 110 feet of frontage on 11,560 square feet or land, and a buildable area of 5,363 square feet perfect for your luxury vision. Located near some of Ottawa's top schools, steps from Combermere Park, and close to the Ottawa River, this location provides everything you need for a refined lifestyle. Buyer's can partner with Casa Verde Construction, a GOHBA award-winning builder, who's ready to bring your vision to life -- or a builder of their choosing. Don't miss out on this rare chance to build in Rothwell Heights. Rendering is for inspiration purposes only. (id:60626)
Royal LePage Team Realty
42 Bielby Street
East Luther Grand Valley, Ontario
Charmingly updated century home brimming with timeless character and style. Step into the perfect blend of historic charm and modern comfort in this inviting century home on a tranquil street in peaceful Grand Valley. Bright and open, this home is an entertainers dream. Enjoy spacious living and dining areas, a beautifully updated kitchen with a large island and granite countertops - all flowing seamlessly into the stunning family room addition with soaring cathedral ceilings and gas fireplace. Upstairs you will find three spacious bedrooms and a recently re-modelled bathroom complete with a luxurious walk-in shower. Step outside and unwind in your own private oasis featuring an expansive covered lanai, a stylish interlock patio and lush perennial gardens, perfect for relaxing or entertaining in any season. The interlock driveway and charming board-and-batten storage shed blend seamlessly with the homes overall aesthetic, adding both beauty and functionality. Nestled in the quaint village of Grand Valley, 42 Bielby offers all the benefits of small-town living while still being just minutes from major centers the perfect balance of peace and convenience. (id:60626)
Royal LePage Royal City Realty


