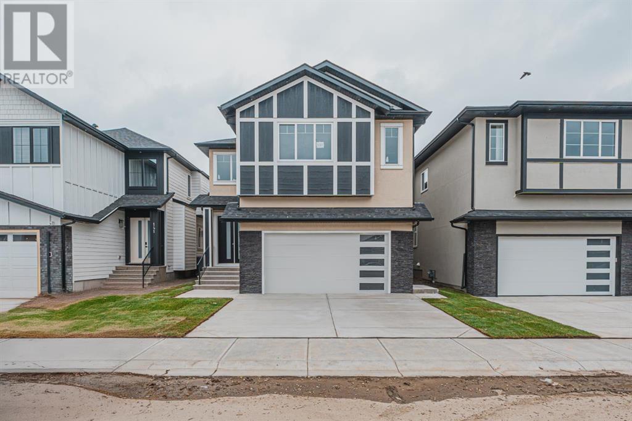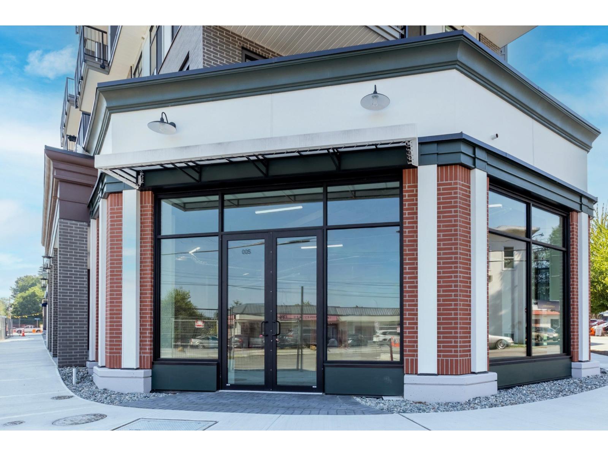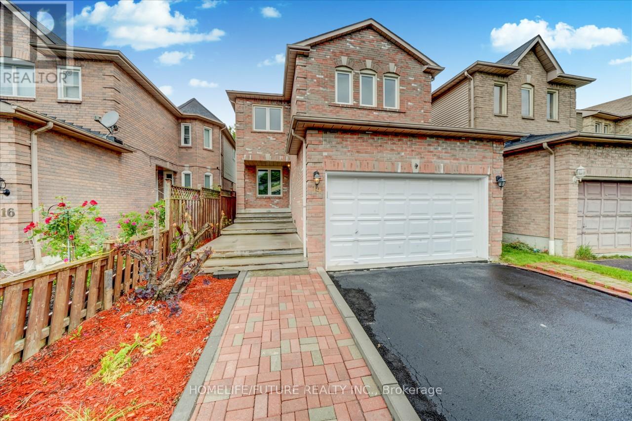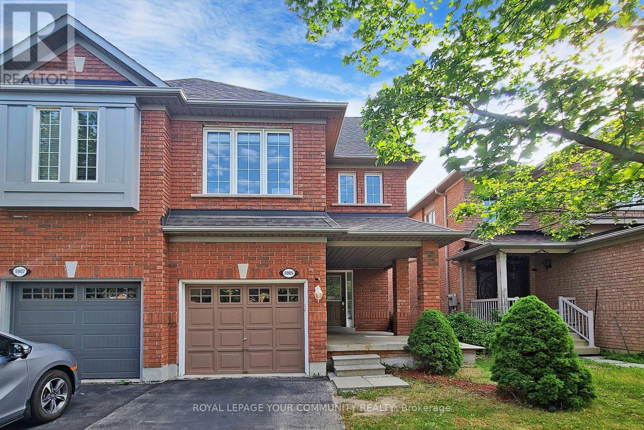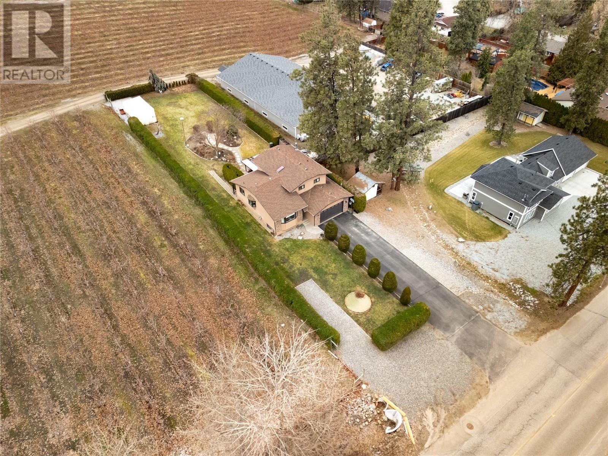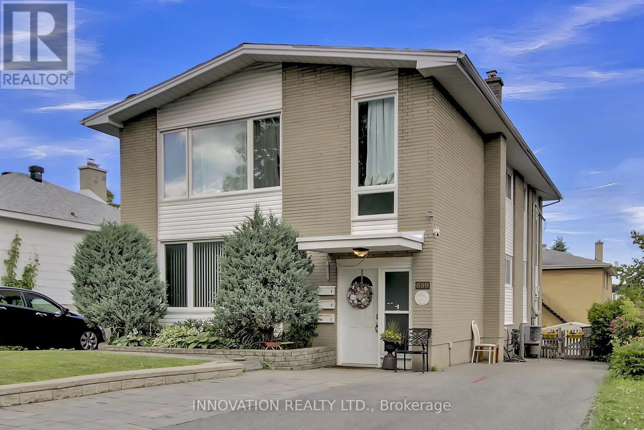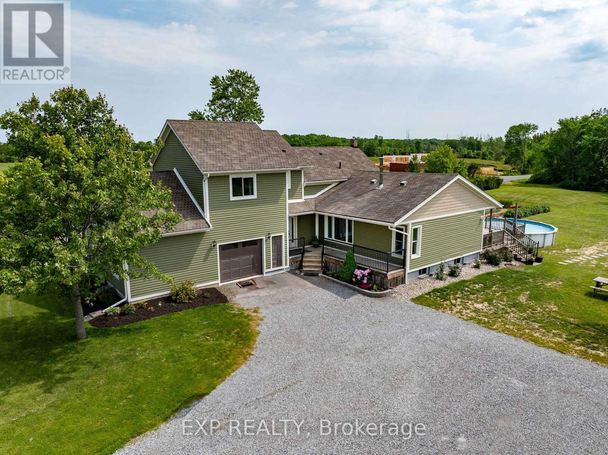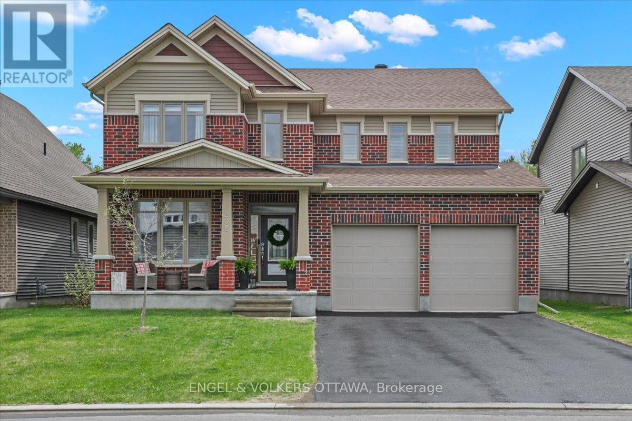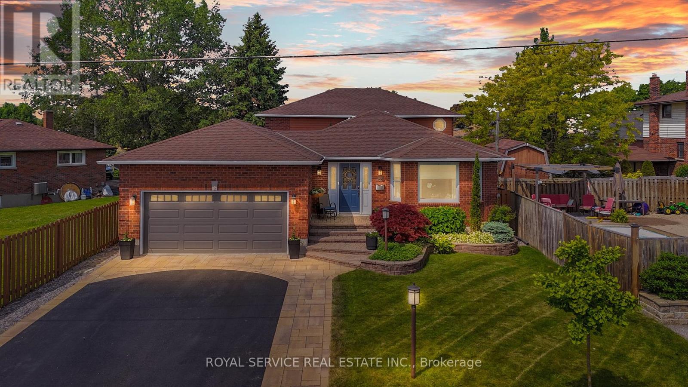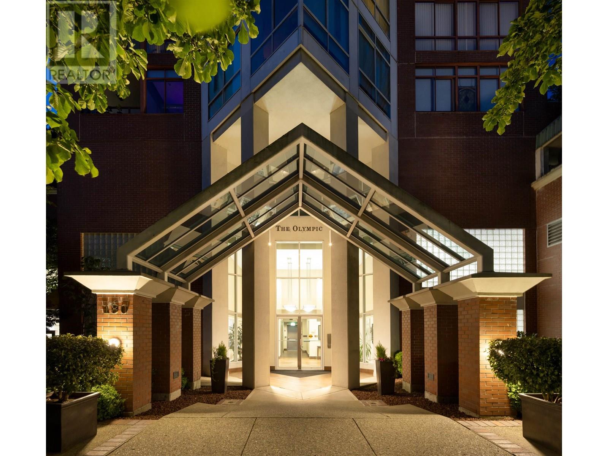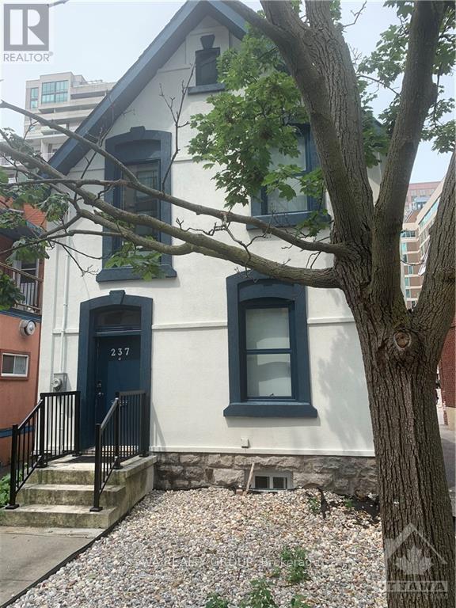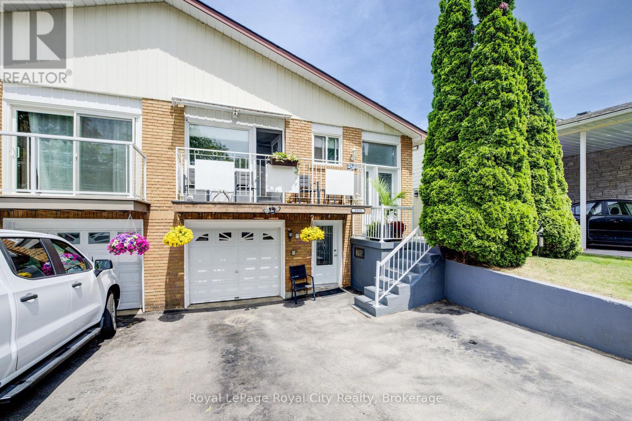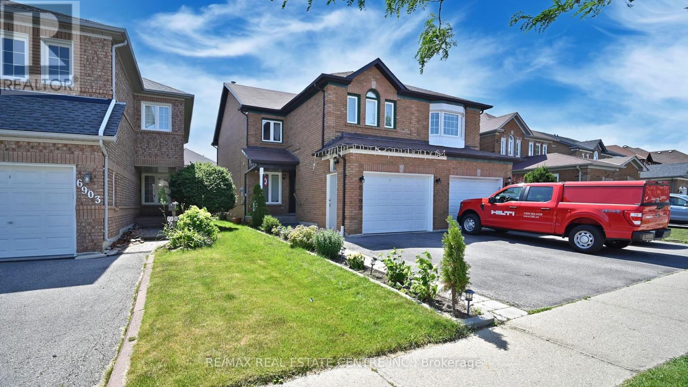3350 Clearbrook Road
Abbotsford, British Columbia
This fully renovated home is move-in ready, featuring a modernized look throughout with fully updated kitchens, washrooms, and new flooring. Perfect for a young family, this home offers comfortable and stylish living with ample space inside and out. It includes a 3-bedroom basement suite, providing excellent mortgage support. The freshly paved driveway ensures plenty of parking for you and your guests, while the spacious backyard offers room for outdoor activities. Conveniently located close to transit and shopping, this home is ideal for those who value accessibility and a vibrant neighborhood. Showings by appointment only! (id:60626)
Sutton Premier Realty
2139 Hunt Crescent
Burlington, Ontario
Welcome to 2139 Hunt Crescent, a truly special home nestled in one of Burlingtons most family-friendly and desirable neighbourhoods Headon Forest. Located just minutes from top-rated schools, parks, trails, shopping, and commuter routes, this move-in-ready home offers the perfect balance of convenience and charm. This isn't just a house; it's the kind of place where lasting memories are made, and families grow. Set on a quiet crescent surrounded by mature trees, parks, and top-rated schools, this beautifully updated 3-bedroom home offers the perfect blend of comfort, space, and community.Inside, you'll find a bright and open layout with a warm, welcoming feel. The main floor features an open-concept living and dining space, an updated eat-in kitchen with quartz countertops and stainless steel appliances, and gorgeous hardwood floors throughout.Upstairs, the bedrooms are generously sized, and you'll find two full bathrooms, including a fully renovated main bath with stylish, modern touches.The finished basement has been recently upgraded with luxury vinyl flooring and fresh paint, making it an ideal rec room, play area, or home office. Step outside into an oversized, fully fenced backyardperfect for BBQs, family gatherings, and playtime. A playset is ready for the kids, and a shed offers convenient storage.With nearly $100,000 in recent updates, this home is completely move-in ready and designed for easy family living.This is more than just a great propertyits a home that offers a lifestyle. One where kids can walk to school, play safely outside, and families feel part of a true community.Don't miss the chance to make this beautiful, turn-key home yours. Don't miss your chance to own this upgraded gem in Headon Forest! (id:60626)
Right At Home Realty
137 Saddlecrest Circle Ne
Calgary, Alberta
Welcome to this stunning 2,925 sq ft brand new luxury home with a fully legal 2-bedroom basement suite, designed with exceptional upgrades and thoughtful details throughout. From the moment you enter through the double front doors, you are greeted by a grand open to below foyer, 9’ ceilings on all levels and 8’ doors on both the main and upper floors. This spacious home offers 5 bedrooms, including a main floor bedroom with a full bath, perfect for guests or extended family. The upper level features two master bedrooms, each with custom feature walls. The primary master includes a luxurious 5-piece ensuite and walk-in closet with double-door entry, while the second master has a 3-piece ensuite and built-in makeup vanity. Two additional bedrooms, a full bath and a beautifully finished bonus room with a feature wall and knock-down ceiling complete the upper level. The main living areas are equally impressive with two living spaces, feature walls in the family room and bonus room and elegant lighting throughout. The chef’s kitchen is equipped with ceiling-height cabinets, a high-end chimney hood fan, upgraded appliances, and a full spice kitchen. Additional highlights include luxury vinyl plank flooring throughout the home, tile to ceiling in all bathrooms, upgraded tile and lighting fixtures, extra-wide windows, glass railing staircase, a convenient entryway bench, and custom material shelves in all cabinets. The legal 2-bedroom basement suite adds incredible value and flexibility, making this home perfect for families looking for luxury, space, and income potential. Book your showing now and experience this exceptional home in person! (id:60626)
Exp Realty
5 33816 South Fraser Way
Abbotsford, British Columbia
Nestled in the vibrant and Historic Downtown core of Abbotsford, located beneath the beautifully designed Montvue residential development. These street-level units range in size from 564 sft to 1,199 sf, with optional additional storage spaces available form 45 sf to 565 sf. Each unit boasts exceptional street appeal and high visibility, perfectly situated at the prominent corner or Montvue Avenue and South Fraser Way. (id:60626)
Homelife Advantage Realty (Central Valley) Ltd.
14 Knotty Pine Drive
Whitby, Ontario
$$ Spent On Renovations, Welcome To This Beautiful 3 Br Home Located On A Quiet Sought After Neighbourhood Of Williamsburg, New Kitchen, New Washrooms, New Floors, Freshly Painted Entire House, New Roof (2024). Finished Basement With Separate Entrance. S/S Appliances Include, Double Door Fridge, Brand New Stove, Washer/Dryer, And Dishwasher. 6 Total Parking. Close To All Amenities And Top Schools. ** This is a linked property.** (id:60626)
Homelife/future Realty Inc.
5905 Algarve Drive
Mississauga, Ontario
**WALK THROUGH VIDEO AVAILABLE**Experience Refined Living in the Heart of Vibrant Churchill Meadows Community! Pristine, Immaculate, and Spacious Semi-Detached Home Approximately 1,700 Sq Ft Plus a Professionally Finished Basement! This beautiful home features neutral oak strip hardwood flooring throughout. Enjoy an open-concept kitchen with a separate breakfast area, stylish backsplash, stone counter. The inviting family room offers a cathedral ceiling, a cozy gas fireplace, and a walk-out to the backyard. Generous living and dining areas provide plenty of space for entertaining. The primary suite is a true retreat with a luxurious 5-piece ensuite and separate shower. Added conveniences include second-floor laundry and direct access to the garage. Roof(2018), Primary Ensuite Redone(2018), New Countertop(Main Bathroom(2025), Kitchen Countertop & Backsplash(2018), Absolutely fantastic semi-detached home in desirable Churchill Meadows, tucked away on a quiet street and conveniently close to Highways 403 and 407, public transit, hospitals, parks, community centres and essential plazas, Short Walk to elementary and secondary schools and grocery and all neighbourhood amenities. (id:60626)
Royal LePage Your Community Realty
43 Sussexvale Drive
Brampton, Ontario
Welcome to this bright and spacious Tribute built, semi detached home; nestled in a highly desirable family friendly neighbourhood situated on a premium pie shaped lot. This property offers exceptional outdoor space with approximately 70 ft of width at the rear and a depth of 139 feet yard. Enjoy direct access to the park from your backyard which leads straight to Ross Drive public school an ideal set up for families with young children.This sun filled home features hardwood flooring throughout both the main and upper levels, offering a warm and inviting atmosphere. The thoughtfully designed layout includes three generously sized bedrooms, a separate, second floor, laundry room for added convenience and two full bathrooms on the upper level with a total of four bathrooms throughout the home. The kitchen is perfect for entertaining and every day living complete with a breakfast island and an eat-in area that walks out to the spacious backyard; perfect for outdoor dining play or simply relaxing in your private green space. The builder upgraded oversize lot provides both privacy and potential for future landscaping or expansion .The professionally finished basement offers a large open concept, family room, a separate bedroom and features a builder grade separate side entrance offering excellent income or in-law suite potential. This is an excellent opportunity for first time, homebuyers growing families or investors seeking a home that offers space, function and long-term value. Located close to heart Lake conservation area Highway 410 schools shopping and public transit. This home delivers the perfect blend of convenience, nature and community living. Don't miss your chance to own this beautifully maintained, move-in ready home on one of the most sought after lots in the area . (id:60626)
Century 21 People's Choice Realty Inc.
3970 June Springs Road
Kelowna, British Columbia
A rare opportunity to own a remarkable piece of land in one of Kelowna’s most sought-after neighbourhoods. Nestled among orchards, this lovingly maintained family home sits on 0.45 acres, offering endless potential to expand, add a pool, or create the legacy estate of your dreams. Inside, the thoughtfully designed layout is bright & inviting, with large windows & skylight filling the home with natural light. The spacious kitchen is perfect for gathering & entertaining, seamlessly connecting to the dining & living areas. A cozy step-down family room offers the perfect space to unwind. Upstairs, the primary suite is a true retreat, featuring a private balcony with stunning valley and mountain views—the perfect spot for morning coffee. A spa-like ensuite and walk-in closet enhance the sense of luxury. Two additional bedrooms and a full bathroom complete the level. The lower level boasts a large rec room, a fourth bedroom, and a rare 7-foot crawl space, providing ample storage for every need. Recent updates include new windows and fresh exterior paint. The private backyard oasis is surrounded by mature landscaping, with plenty of space to create your dream outdoor retreat. A large storage shed and expansive yard make this a truly special property. Located in an idyllic setting just minutes from amenities, golf courses, wineries, and hiking trails, this home offers the best of country living with city convenience. Don’t miss this extraordinary opportunity (id:60626)
RE/MAX Kelowna - Stone Sisters
859 Tavistock Road
Ottawa, Ontario
Well maintained Duplex with Basement apartment in charming neighborhood close to cycling paths and LRT. 2-2 bedroom units above grade and 1-1 bedroom unit in basement. Stairwells in both front and rear of units. Two separate laneways afford 4 parking spots. Coin operated washer/dryer. Furnace (2019) Roof (2016)Tenants pay hydro. Hardwood flooring in most rooms. **EXTRAS** Shed (id:60626)
Innovation Realty Ltd.
72 Aylesbury Drive
Brampton, Ontario
A Rare Find in Prestigious Mt. Pleasant Village! Backing onto a tranquil ravine, this stunning home offers a perfect blend of luxury and functionality. Boasting 5 bathrooms including 3 private ensuites this open-concept layout features 9-ft smooth ceilings and picturesque views that bring the outdoors in. The upgraded kitchen with a newly added pantry flows effortlessly to a spacious deck, ideal for hosting family and friends. Thoughtful storage solutions include custom closets in the primary and third bedrooms along with added linen space. A dedicated home office provides a quiet space to work, while the walk-out basement has been transformed into a sleek 1-bedroom apartment, perfect for extended family or rental income. This is a rare opportunity to own a stylish, move-in-ready home in one of Brampton's most desirable communities. (id:60626)
RE/MAX Gold Realty Inc.
20 4253 Dieppe Rd
Saanich, British Columbia
JUST LISTED: Welcome to Paragon Parc Living—this luxurious 3-bedroom, 4-bathroom townhome boasts over 2250+ sqft in a quiet community surrounded by mature homes. This end unit features contemporary West Coast design with soaring rooflines, stone and wood accents, transom windows on front main and upper level, as well as side windows on main and upper floors. The main floor offers 9' ceilings, floor-to-ceiling windows, and a gourmet kitchen with quartz counters, stainless appliances, a wall oven, gas cooktop, and an oversized island. The layout includes a cosy yet spacious living room with a fireplace, dining room, kitchen, office nook, and a powder room. Upstairs, find the primary suite with a walk-through closet and a luxurious 5-piece ensuite, plus two additional bedrooms, a main bath, and a laundry room, all with vaulted ceilings reaching 13'. The lower level has an 8' ceiling with a media room and a fourth bathroom, ample storage, and a utility closet. Notable features include radiant floor heating, remote blinds, garage with remote glass panel door, EV charger outlet, and a backyard patio backing onto green space. Built by award-winning White Wolf Homes, this townhome comes with a full New Home Warranty. Don’t miss your chance to call this exceptional property home! (id:60626)
Keller Williams Ocean Realty Vancentral
2446 Burger Road
Fort Erie, Ontario
Welcome to 2446 Burger Road in Stevensville; a beautifully maintained country property set on approximately 1.8 acres, bordering a serene creek and forest. Just minutes from the Niagara Parkway, this spacious 2,250 sq ft home offers privacy, functionality, and exceptional energy efficiency. The house has been upgraded with 1.5" R10 foam insulation around the exterior and significant attic insulation, resulting in impressively low heating costs. A reverse osmosis water system and water softener are also included for modern convenience. Inside, the home features six bedrooms plus a finished basement and four full bathrooms, making it ideal for large families or multi-generational living. The home includes a 200 Amp electrical panel, 4000 gallon cistern, a reliable septic system installed in 2014, oil furnace (2007), and a newer electric water heater. The roof was redone around 2017 with 50-year shingles, ensuring long-term durability. A WETT-certified wood stove provides additional heating options. Step outside and enjoy a 24 above-ground pool with updated liner (2017), a spacious 24x22 deck, a 24x29 garage with 12 ft ceilings (2017), a 10x20 shed, and a 10x14 chicken coop perfect for hobby farming or extra storage. A major highlight of the property is the newly built (2025) 30x50 workshop, designed with functionality and efficiency in mind. It features 2x8 insulated walls, spray foam insulation in the roof, triple-glazed windows, two 10x10 overhead doors, a vaulted 12'-16' ceiling, a loft for added space, 60 Amp electrical panel, and in-floor heating lines poured into the concrete. This is a rare opportunity to own a well-equipped, move-in ready home with incredible outdoor space and workshop infrastructure all in a peaceful rural setting close to the Niagara River, golf courses, wineries, and easy highway access. (id:60626)
Exp Realty
202 Pioneer Road
Russell, Ontario
Welcome to 202 Pioneer Road, a beautifully upgraded and meticulously maintained 5-bedroom home on a premium lot in one of Russells most family-friendly neighbourhoods. This home offers the perfect blend of style, function, and location, with thoughtful finishes throughout and a layout designed to suit the needs of a busy modern household. Step inside to find a spacious and inviting main floor feat. hardwood floors and staircase, this is a carpet-free home. The sun-filled sunroom is a true highlight, providing a seamless extension of your living space. A versatile front office offers the ideal work-from-home setup or quiet study zone. The chef-inspired kitchen is the heart of the home w quartz countertops, an oversized island, extended cabinetry to the ceiling, upgraded lighting, and a custom pantry for extra storage. The open-concept layout flows perfectly into the bright and welcoming living area with upgraded gas fireplace. Upstairs, discover 4 large bedrooms, incl a serene primary complete with double walk-in closets and a spa-like ensuite feat a soaker tub, glass walk-in shower, and double vanity. The second level also offers a well-designed main bath with dual sinks and a separated tub/toilet areaperfect for busy morningsas well as a conveniently located laundry room. The fully finished basement adds even more functional space, featuring a 5th bedroom, 3-piece bathroom, large rec room and multiple storage areas. Step outside to a fully fenced, south-facing backyard designed for entertaining and relaxation. Enjoy the above-ground pool, interlock patio, gazebo, fire pit, natural gas BBQ hookup, and GEMSTONE lighting for year-round curb appeal. Backing onto a paved fitness trail with no rear neighbours, the setting is both peaceful and private. Just steps to parks, schools, shopping, and the libraryand only minutes from the future state-of-the-art Russell Recreation Complexthis is Russell living at its finest. (id:60626)
Engel & Volkers Ottawa
88 Simpson Avenue
Clarington, Ontario
Truly Custom Built, One Of A Kind Brick Backsplit In Older Bowmanville Neighborhood. More Than 3000 Square Feet Of Finished Living Space. Over Sized Fully Fenced Private Backyard Surrounded By Bungalows. Easy 401 Access, Walk To Downtown, Hospital, Visual Arts Centre, Parks & Trails. Loads Of Updates. Open Concept Floorplan With Large Spacious Rooms. Living/Dining Room Combo With Oak Hardwood Floors Perfect For Entertaining. South Facing Eat-In Kitchen With Ganite Counters, Glass Backsplash, Gas Stove, Stainless Steel Appliances & Walk Out To Side Deck With Gas Hook Up For BBQ, Great Spot for Morning Coffee Or Summer Dinners. Huge Family Room With Engineered Hickory Hardwood Floors, Gas Fireplace & Loads Of Windows, Open To Office Space For "Work At Home", Double Garden Doors To Interlock Patio, Pergola, Hot Tub & Perennial Gardens. Recently Updated 3 Piece Bath With Porcelain Tile & Stand Up Shower With Modern Glass Sliding Doors. Laundry Room On Same Level Complete With Laundry Shoot From Second Floor Bath, Never Carry Dirty Laundry Down The Stairs Again! Nicely Sized Primary Bedroom With Walk-In Closet & Spa Like Semi Ensuite Washroom Includes Carrera Marble Floors, Freestanding Soaker Tub, Curbless Shower & Double Vanity. Two Further Larger Bedrooms For The Kids. Lower Level Includes Rec Room For Family Movies, Gaming & Homework. 4th Spacious Bedroom With Two Closets. Utility/Fridge Room For Storage. This Sunny Home Is Full Of Windows & Great Space For Entertaining Inside & Out. Not A Cookie Cutter Subdivision Home!! (id:60626)
Royal Service Real Estate Inc.
1202 130 2nd St E
North Vancouver, British Columbia
Live at the centre of it all in this bright, spacious 2 bed, 2 bath concrete condo in the iconic Olympic building in the heart of Lower Lonsdale! Soaring floor-to-ceiling windows flood every room with natural light and frame stunning mountain, city, and harbor views. Enjoy beautifully renovated kitchen and bathrooms, fresh paint, rich hardwood floors, and a large garden courtyard. Amenities include a newly upgraded gym, secure bike locker, assigned storage, and two side-by-side parking stalls with ample guest parking. Just 3 blocks to the vibrant Shipyards Night Market, trendy restaurants, pubs, shops, and waterfront parks. Steps to Lonsdale Quay and the SeaBus! Priced to sell - this rare gem is a must-see! Public Open July 19 1030am-12pm. (id:60626)
Royal LePage Sussex
4383 Green Bend
London, Ontario
Your Dream Home Awaits - Pre-Construction Opportunity by LUX HOMES DESIGN & BUILD INC. - Welcome to the LUCCA floor plan, a stunning 2,252 sq. ft. home designed with your family in mind. Situated on a prime lot that backs onto a proposed park, this home offers the perfect balance of convenience and serenity ideal for family gatherings, outdoor activities, and enjoying nature right at your doorstep.This spacious 4-bedroom, 2.5-bath home features an incredible upper-level loft, offering a versatile space perfect for kids, a game room, or a cozy chill zone. With a thoughtfully designed main floor that includes a convenient laundry area, every detail has been considered for your comfort and ease. Bask in natural light from the abundance of windows throughout the home, creating a bright and inviting atmosphere for you and your loved ones. The unfinished basement is a blank canvas, with lookout windows offering plenty of natural light and potential for future development. The basement can be finished for an additional charge, giving you the flexibility to add extra living space, a rec. room, or even additional bathroom, tailored to your family's needs. With pre-construction pricing, this is YOUR chance to customize the finishes and truly make this home your own. Don't miss this rare opportunity to design the home you've always dreamed of. With LUX HOMES DESIGN & BUILD INC.'s reputation for quality craftsmanship, you can rest assured that your new home will be built with the finest attention to detail. Ideally located, just minutes away from highway 401, shopping, the Bostwick YMCA Centre, parks, and a variety of other amenities. Everything you need is within easy reach, making this location as convenient as it is desirable! (id:62611)
Nu-Vista Premiere Realty Inc.
365626 Evergreen Street
Norwich, Ontario
Just over 3/4 acre of country property located North of Norwich featuring a 2-Storey home with an attached garage where pride of ownership is evident throughout! Checkout the barn with 100-Amp service, garage doors and a loft as well as a storage lean to. Stepping into the main entrance you will find a spacious front foyer with access to the main kitchen and access to the family room. Your large vaulted kitchen includes lots of natural light, storage space, a center island, stainless steel appliances, and ample counter space. The formal living room includes large windows bringing in lots of light, and provides the perfect space to host friends and family. The bonus sun room provides a comfortable space to relax in a less formal environment and provides convenient access to the back deck for those summer evenings. The main floor primary bedroom and the ensuite bathroom includes a double vanity, jet tub, and tiled walk-in shower. Upstairs are the additional bedrooms, family bathroom and a office. Downstairs in the basement you will find a finished rec room. The house includes a large back and side deck on the South and West sides as well as a covered front porch. Included in the overstocked utility room is a propane gas furnace (2024), AC, water softener, UV light, reverse osmosis system & water heater all owned, new sump pump (2025). Don't wait to make this country property your own. (id:60626)
Royal LePage R.e. Wood Realty Brokerage
1283 Centauri Dr
Langford, British Columbia
Welcome to 1283 Centauri Drive in desirable Westhills – a beautifully designed patio home offering the perfect blend of comfort and convenience. Enjoy the ease of one-level living with a spacious primary bedroom, open-concept living/dining area, and modern kitchen all on the main floor. Step outside to a private patio perfect for morning coffee or evening relaxation. The fully finished lower level adds incredible value with a generous bedroom, full bathroom, a media room for movie nights, and loads of storage space. Ideal for downsizers or families needing flexible space. Located close to parks, trails, schools, and shopping, this home combines low-maintenance living with stylish finishes in a vibrant community. (id:60626)
Coldwell Banker Oceanside Real Estate
237 Nepean Street
Ottawa, Ontario
Flooring: Mixed, Free-standing one-and-a-half-story house in Centertown. With over 300k of renovations, the property was transformed into 5 independent 4-star bed and breakfast units. Great location, close to all amenities, 5 blocks away from the downtown core, good restaurants within walking distance, and every suite contains a three-piece bathroom, beautiful dining room, and kitchen. The property comes with a parking lot of up to 7 spaces. Take advantage of this unique sale opportunity while it is still available. (id:60626)
Ava Realty Group
1238 Houston Road
Highlands East, Ontario
Stunning Paudash Lake Viceroy Home with Breathtaking Views! Experience the best of lakeside living in this beautiful, open-concept Viceroy home on Paudash Lake. This 4-bedroom, 3-bathroom retreat features a spacious master suite with an ensuite, an upper-level sitting area, and a charming Muskoka room with panoramic views. The home is bathed in natural light, thanks to the abundance of windows that bring the outdoors in. Step outside onto the expansive deck overlooking the lake, perfect for entertaining or simply enjoying the serene surroundings. The full walkout lower level is fully finished, offering additional living space with easy access to the landscaped grounds. The property is meticulously maintained with a sprinkler system and a paved driveway, ensuring convenience and beauty. Don't miss your chance to own this lakeside paradise on Paudash Lake-your perfect escape awaits! (id:60626)
Century 21 Granite Realty Group Inc.
1023 Riverbend Road
London South, Ontario
Better than new! This Saratoga built home is ready to move-in and enjoy. Bright and airy entrance foyer that overlooks the Living Room (could also be used as a formal Dining Room with Butler pantry access) with stunning vaulted ceiling. Bright white kitchen with stainless steel appliances, centre island with breakfast bar and separate Butler's pantry for additional storage. Kitchen overlooks the eating area, which leads to the Great Room - the perfect space for entertaining. Large Great Room with beautiful fireplace feature. Convenient main floor laundry. Upper level offers 4 spacious bedrooms including a Primary Suite with a large walk-in closet that leads to spa-like ensuite that features a walk-in glass shower and freestanding bathtub. Beautiful, fully-fenced backyard with covered deck, stone patio areas and lovely landscaping. Fantastic location in Warbler Woods that is close to West5, several parks and nature trails. (id:60626)
Oliver & Associates Katie White Real Estate Brokerage Inc.
1681 Toane Wd Nw
Edmonton, Alberta
Truly One of a Kind Finally someone built a Cool house. Perfect home for Multigenerational living. Custom Built & Custom Designed (Not a Square room in the House). This 2 storey features 4 Bedrooms and 2 Dens, 2 Kitchens and a Fully Finished Walkout Basement, constructed with the highest standards. Just under 4400 sq ft of total finished space. High Velocity Hydronic heating system (Boiler), 3 fan coils, 2 AC units, in-floor heating, 3 Huge Decks, Walkout Level Patio, SW exposure, Million Dollar Views across the water, Jeld-wen triple pane double low E argon filled windows, Black Granite flooring, Black Walnut (finished in place) Hardwood floors, Chefs Gourmet Kitchen, Stainless Steel Appliances, Dream Ensuite with Steam Shower, huge overflow Jaquzzi Soaker tub (with mood lights) his and hers vanities, his and hers walk-in closets, custom Kitchen cabinets, cat 5 wiring, Central Vac and the list goes on. You could not replace this house at todays prices for what you can buy it for. (id:60626)
RE/MAX River City
2410 Delkus Crescent
Mississauga, Ontario
This charming semi-detached home offers comfortable and versatile living, perfect for families or those who love to entertain. The main floor features an open-concept layout, seamlessly connecting the living, dining, and kitchen areas. The updated kitchen boasts a convenient prep island, making meal preparation a breeze. This level also includes three well-sized bedrooms and two bathrooms, all featuring classic black and white checker pattern tiles. The home's cohesive and inviting feel is enhanced by newer flooring in the main living space and bedrooms, as well as newer doors on the balcony and main entrances. The thoughtfully designed layout creates a nice flow throughout the main living space. A standout feature of this property is the ground-level in-law suite, complete with its own separate walk-in entrance and a 3pc bathroom. This spacious suite provides ample room for extended family or guests, offering privacy and convenience. Outdoor living is equally appealing, with a front balcony accessible from the main living space, ideal for enjoying your morning coffee, and a good-sized front porch for welcoming visitors. The fenced backyard offers a private oasis, featuring a deck for outdoor dining and a shed for extra storage. Located directly across from Mohawk Park in Mississauga, the home provides easy access to green space and recreational opportunities. Parking is plentiful with a deep one-car garage and surface parking for 3-4 cars, accommodating various vehicle sizes. Throughout the home, you'll find good storage space, enhancing both aesthetics and functionality. (id:60626)
Royal LePage Royal City Realty
6899 Bansbridge Crescent
Mississauga, Ontario
Beautiful Large Home In Lisgar. Fully Renovated High Quality Kitchen W/Tons Of Counter & Cupboard Space W/Large Island W/Breakfast Bar, Quartz Counters & New Stainless Steel Appliances . Breakfast Area With Walk-Out To Patio, Opened To Large Family Rm. Master Bedroom Offers A Lavish Ensuite W/Separate Soaker Tub And Shower. 2nd Bedroom Is Huge, Could Be Mistaken For The Master Bdrm. Two Bedroom Finished Basement W/ Separate Laundry and Kitchen, Basement Ent from Garage. (id:60626)
RE/MAX Real Estate Centre Inc.



