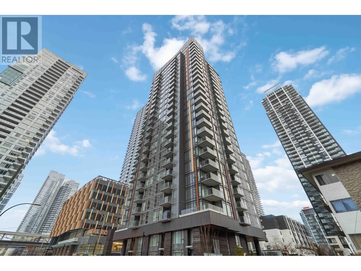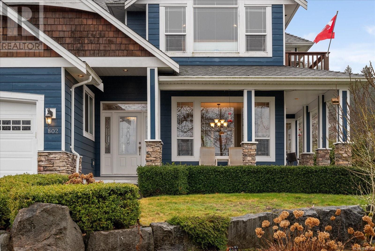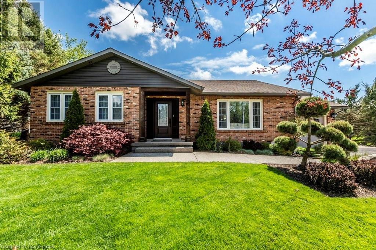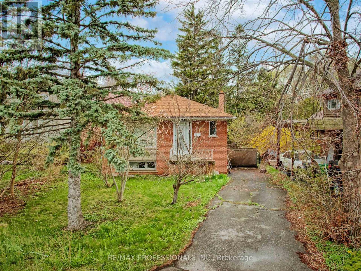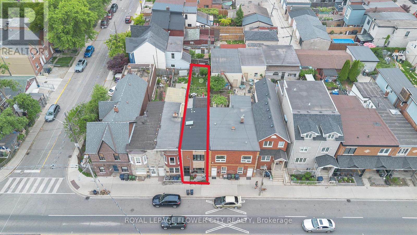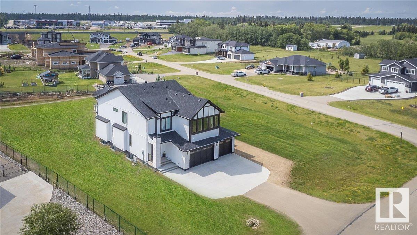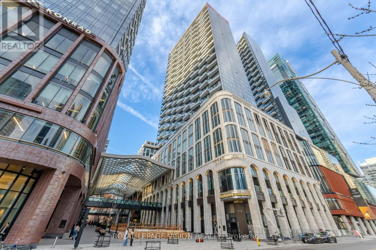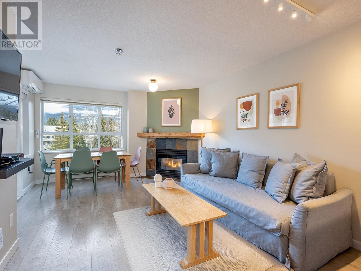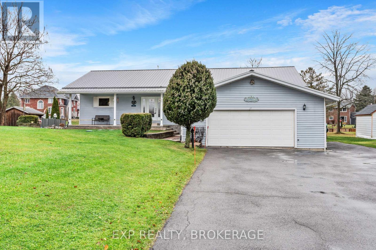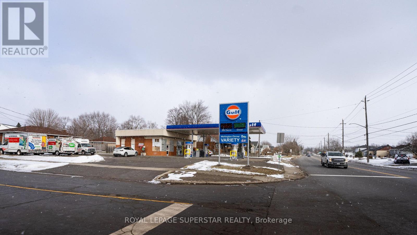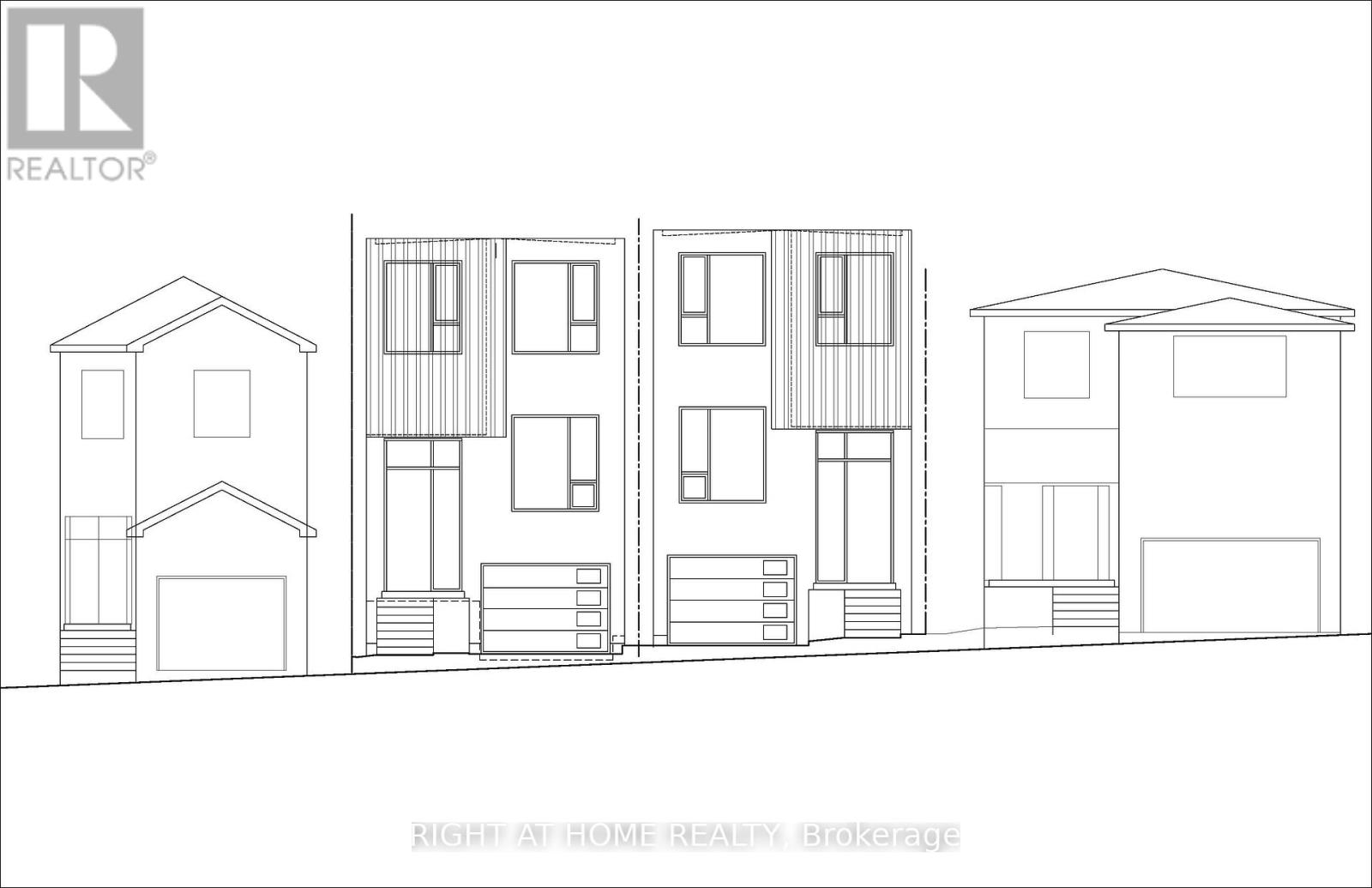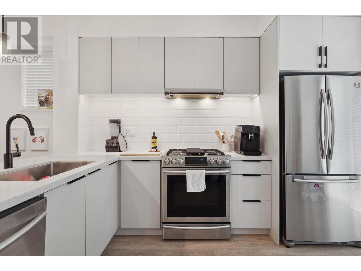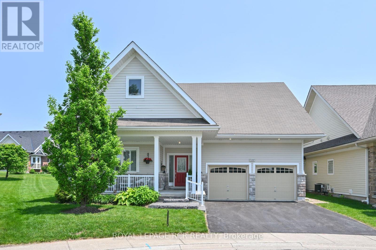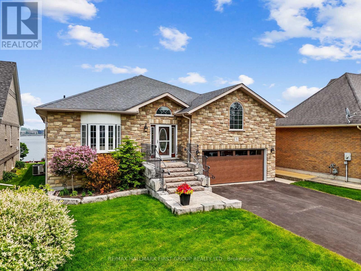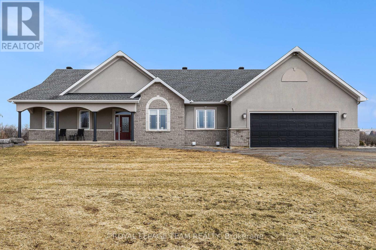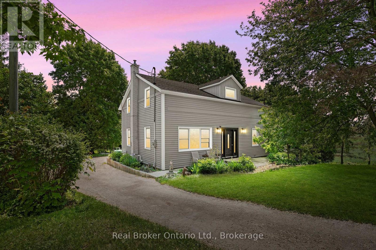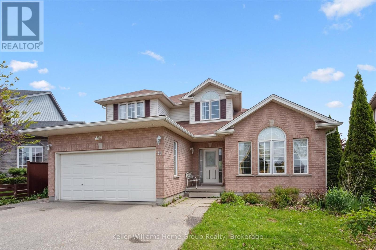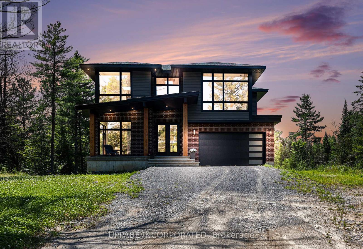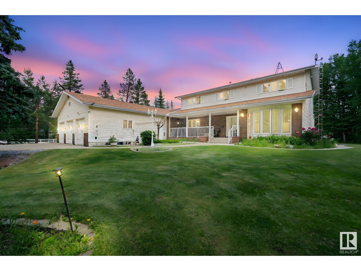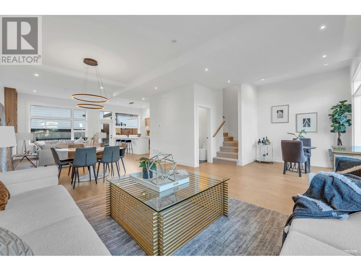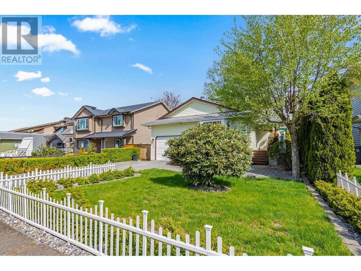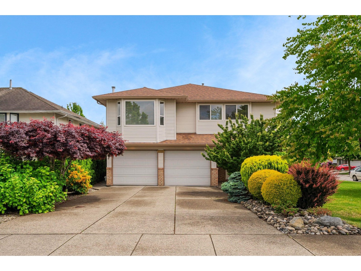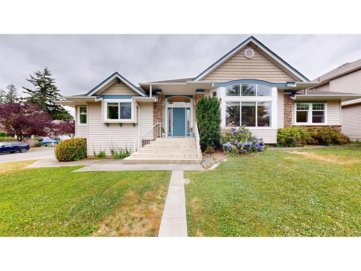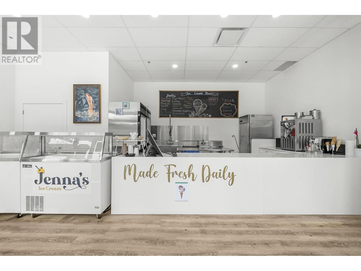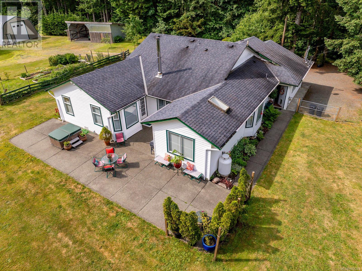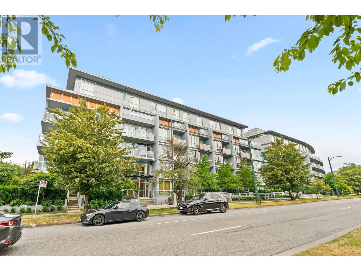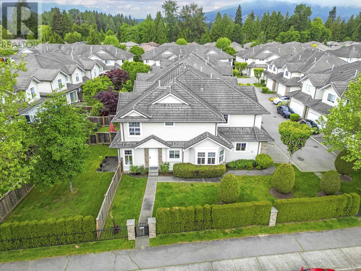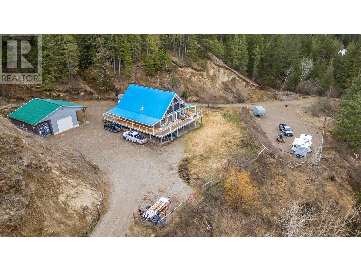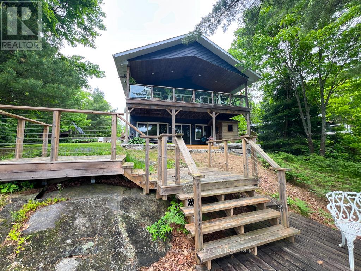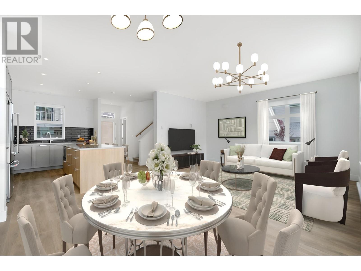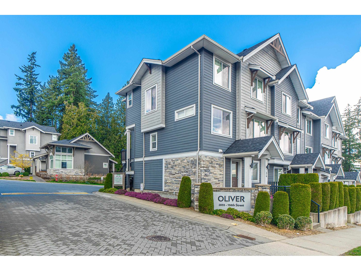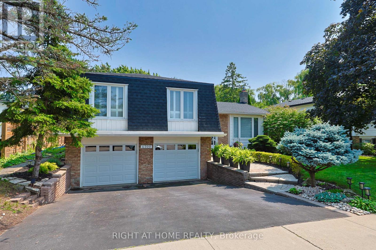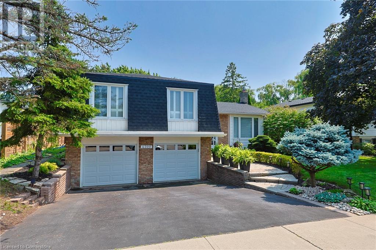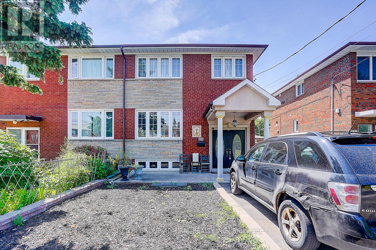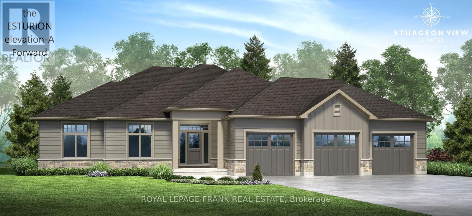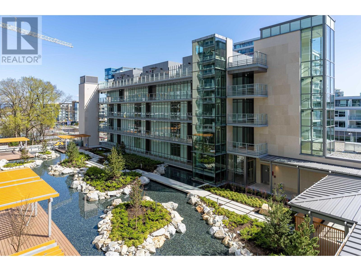2001 6398 Silver Avenue
Burnaby, British Columbia
Welcome to the Sun Tower 2 in the heart of Metrotown, Burnaby. This 3-Bedroom and 2-Bath corner unit features elegance and refinement in modern style with quartz countertops kitchen, high end Bosch appliances, multi-function shelf in the upper cabinet, air conditioning, in-suite laundry, and more. Spectacular view of mountains and city. Enjoy exclusive access to around 24000 SQFT amenities of Solaris Club, including indoor swimming pool, hot tub, badminton court, golf simulator, fully equipped gym, and party room. Walking distance to Skytrain and Bus Station, Metrotown Shopping Mall, Crystal Mall, T&T Supermarket, and Bonsor Community Center. Don't miss out on this opportunity! (id:60626)
Nu Stream Realty Inc.
802 Craig Rd
Ladysmith, British Columbia
Stunning Executive Oceanview Home –Imagine sipping your morning coffee on the veranda while taking in the breathtaking ocean views. Designed for those who appreciate quality and elegance, this home features a beautifully appointed gourmet kitchen with granite countertops, custom cabinetry, and high-end appliances. As you step inside, you'll be captivated by the attention to detail, with hardwood floors, and soaring 9 ft ceilings that create a seamless blend of sophistication and warmth. The bathrooms are equally luxurious, with granite counters, and the spa-like ensuite is a peaceful retreat you’ll never want to leave. Boasting 4 spacious bedrooms, 3.5 bathrooms, and a versatile den on the main level, this home provides ample space for family and guests. The fully finished basement offers additional living space for all your family needs. This move-in ready home is perfect for those who want to enjoy a life of comfort and convenience. Don’t miss out on this exceptional property! (id:60626)
Century 21 Harbour Realty Ltd.
1191 Sunset Dr
Pelham, Ontario
Welcome to 1191 Sunset Drive. A Pristine Country Bungalow in an unbeatable location. Just minutes to all major shopping in Fonthill, Welland and Port Colborne, all within 15 minutes of 6 golf courses for the golf lovers! Located on the outskirts of Pelham, you will find this immaculate 2+1 Bdrm home with all the modern wants and complete with many recent upgrades. This home offers a cozy and inviting atmosphere with Open main floor layout, great kitchen, new gas fireplace in the living room and 3 bathrooms through out - Highlighted by a freshly updated primary Bedroom with a new 3 pce ensuite and a walk-in closet. The Finished lower level provides a spacious Rec Room, large storage room and potential for in-law suite that offers plenty of space with gas fireplace, kitchen, bathroom and a bedroom. Bonus of a 540 sq ft heated garage/shop complete with washroom!! The property has been upgraded to 200amp service. Don’t wait to view everything this home has to offer - just bring your furniture and enjoy peaceful private country living! (id:60626)
RE/MAX Real Estate Centre Inc.
45 Wellington Street S
Port Albert, Ontario
Welcome to this beautiful piece of Paradise and experience with this stunning Custom-built Executive home a Luxury living in a place where Cottage life and Dream living meet. Sitting on ½ acre in a quiet area of Port Albert community, this Newer-built Bungalow has everything you may desire in a home from Location to Functionality & Quality finishes. Desirable Open Concept main floor featuring 10 Ft Ceilings, a Spectacular large Gourmet Kitchen with a large Island, Quartz countertops, Top-of-the-Line Stainless Appliances, Pantry, huge Living room, formal Dining, a Focal-Point Fireplace, Engineered Hardwood & Ceramic flooring, absolutely Spectacular Ensuite & Main Bath, Walk-In closet, Laundry and an abundance of natural light. A huge partially finished Look-Out Basement efficiently partitioned with 2 additional Bedrooms and a full Bath roughed-in showcasing Full In-Floor Heating, large Windows, 9 Ft Ceilings, complete Framing, Insulation, Electrical, Plumbing, is awaiting your inspired ideas, artistic vision and special touches to finalize and for maximum enjoyment. Walk out to a relaxing Private Oasis, featuring a huge backyard with beautiful Landscaping, 24x14 Ft Covered Concrete Patio with Glass Railing, Gazebo & Firepit, custom 14x12 Ft Wood Tool Shed, green Fence. Take advantage of an Oversized Triple+ Garage able to accommodate parking for 4 vehicles, Generator, 200 AMP panel, ample asphalt Driveway for lots of vehicles recently completed and more. What an amazing setting, relax and spend a great time with family and friends ! At just a short Walk to beautiful beaches of Lake Huron, you will be astonished by the magnificent sunset, spectacular views and the tranquility this location can offer. Truly immaculate condition & amazing look - don't miss this out. (id:60626)
Peak Realty Ltd.
957 Beechwood Avenue
Mississauga, Ontario
Attention Investors and End Users! Permits are already in place ready for construction to begin! A reputable builder is also available if needed. Welcome to the highly desirable Lakeview neighbourhood where opportunity meets potential. This rare 40.42 x 133 ft lot offers the perfect canvas to build your dream home with direct access to Lake Ontario through Cookeville Creek. Nestled in peaceful surroundings, this prime property blends natural beauty with urban convenience. Just minutes from the vibrant Port Credit waterfront, you'll enjoy easy access to parks, scenic trails, and top-rated schools ideal for families and outdoor enthusiasts alike. Commuters will love the proximity to the QEW and both Port Credit and Clarkson GO stations, making travel into the city seamless. You're also just moments away from shopping centres, restaurants, entertainment options, and libraries. Don't miss this exceptional opportunity to create something truly special in one of Mississaugas most sought-after communities. (id:60626)
RE/MAX Professionals Inc.
500 Dufferin Street
Toronto, Ontario
Welcome to 500 Dufferin st located in the heart of Toronto's vibrant Little Portugal neighbourhood Over $300K in upgrades since 2021: underpinned & waterproofed basement high ceilings , new flat roof (2022), 100-AMP panel, Navien tankless water heater, triple/double-pane windows, new front door (2025), and more. Smart home features include Ecobee thermostat, Philips Hue lighting, Legrand switches, Google Nest doorbell, and electric blinds. Renovated kitchen with Pot lights new (2024) Samsung smart gas range, smart fridge, and LG washer/dryer. Main floor boasts high ceilings, spacious dining/living, and rear extension/home office. Upper floor includes a new bath with a soaker tub, a king-sized primary bedroom with walk-in storage, and a second bedroom with an AC unit. Finished basement suite with full bath, sump/injector pumps, and ample storage. Private backyard oasis with mature grapevine, new stone patio, and shed. Steps to McCormick Park, Alexander Muir/Gladstone PS, Queen West shops/dining, and TTC. Permit street parking available. Abundance of natural light. Just move in and enjoy this turnkey home & make it yours ! (id:60626)
Royal LePage Flower City Realty
#43 26409 Twp Rd 532 A
Rural Parkland County, Alberta
Welcome to Spring Meadows Estates.This beautiful newly build home sitting in a corner lot it's a 2 story with a triple attached garage, 6 bedrooms and 4 full bathrooms.The main floor floor greets you with an open space with luxurious finishes throughout and extensive natural light.The kitchen it's blend of modern and high end design, with stainless steel appliances, quartz counter tops and walk in pantry, flowing into a fire place centered living room with large windows and high ceiling.The spacious main floor also contains a dining room connecting to a large deck, a bedroom, a 4 pc bath and a mudroom.Upstairs in the flex room you can enjoy your morning coffee or a book . This floor also has 2 bedrooms, an espacious laundry room and a 5pc bathroom. The best is the very private primary suite with a 5pc ensuite and a large walk in closet. The basement offers a rec room with a second wet bar, a 5pc bath and two more bedrooms. This home embodies quiet living, in a luxury setting, just 15 min west of Edmonton. (id:60626)
RE/MAX River City
7980 112 Street
Delta, British Columbia
Impeccable ranch-style home in sought-after Scottsdale neighbourhood featuring 3 beds, 1 bath, 1093 sqft on a 6600 sqft lot. Updated kitchen with newer countertops, backsplash, and stainless steel appliances. Enjoy the expansive backyard & deck, ideal for outdoor activities and summer gatherings. Also includes detached workshop, 1-car garage, and ample parking space. Located near top schools, parks, Sungod Rec Centre, dining, and shopping. OCP permits Small Scale Residential, allowing up to 4 units on this lot - an exceptional opportunity for a versatile property in a prime location. OPEN HOUSE Saturday July 5, 2-4pm. (id:60626)
Royal LePage West Real Estate Services
1506 - 470 Front Street W
Toronto, Ontario
Welcome to The Well, one of Torontos most dynamic and sought-after urban communities. This stylish corner suite offers 2 bedrooms, 2 bathrooms, and 918 sq ft of intelligently designed living space featuring 9 ft ceilings, floor-to-ceiling windows, and premium finishes throughout.Enjoy a bright, open-concept layout with a private balcony and thoughtfully included furnishings. Located in vibrant King West, you're steps from 500,000 sq ft of indoor & outdoor retail beneath a striking glass canopy, and the 70,000 sq ft Wellington Market, a world-class food hall.Residents have access to outstanding amenities including a state-of-the-art fitness centre, yoga studio, indoor pool, 24-hour concierge, party room, and rooftop terrace. A rare opportunity to own in one of Torontos premier lifestyle destinations. (id:60626)
Royal LePage Vision Realty
330 4350 Lorimer Road
Whistler, British Columbia
Ideally located in the heart of Whistler Village, walk to the ski lifts with a wide range of shops, cafés, and restaurants directly on your doorstep. The unit features in-suite laundry, gas fireplace, air conditioning, one bedroom plus den and covered balcony. Additional amenities at Marketplace Lodge include a common Hot Tub, secure underground parking, and bike storage. Flexible Phase 1 zoning allows for unlimited personal use or earn revenues from nightly or long-term rentals. (id:60626)
Whistler Real Estate Company Limited
103 Willowbank Road E
Front Of Leeds & Seeleys Bay, Ontario
Stunning waterfront home on the St. Lawrence River - a 1000 Islands gem. Welcome to your dream retreat on the magnificent St. Lawrence River! This remarkable property offers the perfect blend of luxury, convenience, and adventure just minutes from the charming town of Gananoque. Enjoy easy access to top-rated restaurants, boutique shopping, and all the essential amenities. Boating enthusiasts will love direct access to the world-famous 1000 Islands. Set sail right from your private boat slip, complete with a covered lift, and soak in breathtaking river views from the spacious open-concept living area or the expansive covered deck ideal for entertaining or simply unwinding in style. The walk-out lower level features a full apartment, perfect for extended family, guests, or potential rental income. And for those with a passion for toys or hobbies, the heated garage offers generous space to store and enjoy them all year round. Don't miss your opportunity to own a slice of paradise in one of the world's premier freshwater boating destinations. Schedule your private showing today and start living the waterfront lifestyle you've always dreamed of! (id:60626)
Exp Realty
132 Main Street E
Port Colborne, Ontario
Renowned self-serve gas station with a convenience store and Lotto 649 in the center of the city. Fiberglass tanks and lines with leak detect sensors 4 pumps with 10 nozzles. (2 Diesel), card reader at pumps. Corner lot. Beautiful and clean property with lots of future potential. (id:60626)
Royal LePage Superstar Realty
32 Aylesworth Avenue
Toronto, Ontario
Attention Builders, Renovators, Investors! Amazing opportunity to build two modern detached houses, each 1,770 SQF. Development approved by the COA, building permits in process. Prime location, Family friendly street. (id:60626)
Right At Home Realty
601 3021 St George Street
Port Moody, British Columbia
Welcome home to this lovely END UNIT townhome in popular George by Marcon! Located in a coveted spot at the end of the complex, you will love the incredible location and efficient floor plan of this home with large windows to enjoy an abundance of natural light. Walk through your fenced, South facing patio and step into to your bright 3 bed/2.5 bath home showcasing contemporary finishings + modern design. Upstairs offers 3 spacious bedrooms including impressive primary suite with lovely ensuite bath with dbl vanity and walk in closet. Enjoy upgrades including built in kitchen pantry and custom slat wall storage in the double tandem garage (perfect space for your home gym/workshop/gear). All in an ideal location with easy access to schools, cafes transit (5 min walk to WCE + Skytrain) and more. (id:60626)
Oakwyn Realty Ltd.
130 - 200 Kingfisher Drive
Mono, Ontario
Welcome to Easy Living in Mono's Premier Adult Lifestyle Community! Discover comfort, convenience, and community in this beautiful Bungalow c/w Stone Accent nestled in one of Mono's most sought-after communities. Perfect for near-retirees or retirees looking to downsize without compromise this Somerset Model offers a serene and stylish transition into your next chapter. Boasting 2+2 Bedroom & 3 Bathrooms, this thoughtfully designed home features an open-concept layout with hardwood floors making it ideal for entertaining or quiet relaxation. The chef-inspired kitchen includes a center island with granite countertops, seamlessly connecting to the combined living and dining area under elegant coffered ceilings. Step outside to a peaceful backyard retreat, perfect for morning coffee or evening unwinding. The spacious primary suite includes a walk-in closet & a 4 pc ensuite, offering the privacy & comfort you deserve. Bonus laundry on the main floor along with access to a double garage for every day convenience. The fully finished basement expands your living space with a large family room featuring above-grade windows, two additional bedrooms, & a 3pc bathroom which is ideal for guests or hobbies. As part of this vibrant adult community, enjoy exclusive access to the very impressive community centre, where you can sit & relax in the reading room c/w a two sided fireplace, separate billiards room, gym, his and her bathrooms, movie theatre, crafts centre, mail room & large banquet hall with a full kitchen - the perfect setting for social events & making lasting connections. (id:60626)
Royal LePage Rcr Realty
3491 Arbutus Dr S
Cobble Hill, British Columbia
For more information, please click on Brochure button below. Located in the 55+ Seaside Community of Arbutus Ridge, this custom architecturally designed home boasts high vaulted ceilings in the entrance foyer, living and dining rooms. Dynamic sunrises over-looking the Satellite Channel with Mount Baker and the Cascade Mountains beyond. Sunsets also have unobstructed views from the sunken living room looking across the golf course and up the valley. Updated kitchen with quartz counters, ample storage room, new stainless steel appliances and deep kitchen sink. In-floor radiant heating throughout and heat pump, gas fireplace in family room and wood burning fireplace in the living room. Very large primary bedroom also with ocean views has walk-in closet and expansive 5-piece ensuite. Second bedroom has a Murphy bed and lots of built-in cupboard space. Second smaller 4-piece bathroom. Laundry room leads to a double car garage with attic storage. Several amenities, beautiful home! (id:60626)
Easy List Realty
5 Edgewater Drive
Brighton, Ontario
Situated on the shores of Lake Ontario in picturesque Presquile Bay, this beautifully updated home is a dream for those who love to live by and on the water. Featuring a private boat slip and unobstructed lake views, the property blends comfort, elegance, and a genuine connection to the outdoors. Step inside to a bright, open entryway with upgraded tile flooring and soaring ceilings that immediately create a sense of grandeur. The open-concept living and dining area is anchored by a cozy fireplace with a striking stone surround, cathedral ceilings, and a wall of windows that frame the scenic water views. A walkout extends the living space outdoors, perfect for seamless entertaining. The kitchen is both functional and stylish, offering ample cabinet and counter space, stainless steel appliances, recessed lighting, and direct access to the outdoors, ideal for alfresco meals by the lake. The main floor features a generous primary suite with private deck access and captivating water views. The spa-inspired en-suite includes a dual vanity, freestanding tub, and a glass shower enclosure, creating a peaceful retreat experience. Two additional bedrooms, a full bathroom, and a convenient main floor laundry with access to the attached garage complete this level. Downstairs, the finished lower level expands your living space with a large rec room, fireplace, games area, a guest bedroom, and a full bath, perfect for entertaining or hosting overnight visitors. Outdoor living is elevated by a spacious deck, hot tub, waterside patio, and a private boat slip, all set against the tranquil backdrop of the Lake. Whether it's morning coffee or sunset dinners, every moment is enhanced by the natural beauty of the surroundings. Located just minutes from downtown Brighton's shops and restaurants, with quick access to Hwy 2 and the 401, this lakeside property offers the perfect blend of convenience and serenity. (id:60626)
RE/MAX Hallmark First Group Realty Ltd.
672 Country Street
Mississippi Mills, Ontario
Welcome to this beautiful 5-bedroom bungalow situated on 16 acres, offering the perfect blend of privacy, comfort, and practicality. This spacious home features an open-concept layout that seamlessly connects the living, dining, and kitchen areas, making it ideal for both everyday living and entertaining. As you walk in the front door, you are immediately greeted by the sunlit foyer, which leads to the family room room with fireplace and vaulted ceilings, the dining area and open-concept kitchen with extensive cabinetry, ample counter space and kitchen island with seating capacity. Adjacent to the kitchen is an large mudroom with laundry area that leads to the garage. The main level also features a spacious primary bedroom with two walk-in closets, 5-piece washroom with dual vanity, and three additional bedrooms and a 4-piece washroom. The lower-level is equipped with radiant in-floor heating for year-round comfort and it has a home theatre projector and screen, wired for surround sound. With 9ft ceilings, there is ample space for a variety of uses whether its a golf simulator haven, basement hockey rink, home gym, or a cozy recreation area.The home is fully wheelchair accessible, ensuring ease of movement throughout the entire space. For those who need room for vehicles, hobbies, or business, this property includes not one, but two garages. The large attached garage (26'11" x 43'10ft) provides ample space for four vehicles, tools, and storage. In addition, the separate commercial garage measuring approximately 28ft by 36ft, offers a fantastic opportunity for business owners or anyone needing extra workspace for projects or equipment. Whether you're entertaining guests or enjoying peaceful family nights, this backyard is designed for relaxation and fun, with the pool, fire pit, interlock patio with ample room for hosting barbecue parties. Furnace- 2022; AC- 2023; 80 Gallon Hot Water Tank - 2022; Rebuilt Water Softener - 2023; Microwave and Dishwasher - 2024. (id:60626)
Royal LePage Team Realty
Lot 37 Angie Drive
Niagara Falls, Ontario
Welcome to this custom built two-storey home built by highly regarded Niagara Pines Developments. The plans for this home have been developed with luxury, comfort and convenience in mind. The exterior profile of this home will be modern and distinguished with a mix of stucco, stone and accented vinyl siding. The inviting foyer leads into the great room, kitchen and dining room - a splendid area to host holiday dinners or relax with the family. Doors from the dining area lead to the covered deck. When you are ready to retreat, head upstairs where you can find a large primary suite with a huge walk-in closet and spa-like ensuite bathroom. Bedroom two is spacious and also features an ensuite 4-pc ensuite bathroom. There are two other bedrooms on this level, which both sharing another full bathroom. A dedicated laundry room completes this level to add to the convenience. Several high-end finishes will be found throughout including engineered hardwood flooring, oak railings, stone countertops in kitchen & all 4 bathrooms, gas fireplace with stone cladding, and generous lighting allowance. This will be an exceptional two-storey home is an established neighbourhood with lots of exciting growth in recent years. (id:60626)
Bosley Real Estate Ltd.
7007 Wellington Rd 34
Puslinch, Ontario
Welcome to your dream countryside retreat! Nestled on nearly 5 acres of peaceful, tree-lined land, this exceptional property offers the perfect blend of rural serenity and urban convenience. Backing onto a large pond teeming with wildlife - including frequent deer and bird sightings - this is truly a nature lover's paradise. Despite its tranquil setting, you're just minutes from Guelph, Cambridge, Kitchener, Hamilton, the 401, and Highway 6. The beautifully updated main house boasts a fresh exterior, including new siding, windows, fascia, and eaves, enhancing both curb appeal and energy efficiency. Inside, the heart of the home is a fully renovated kitchen, complete with modern finishes and an open layout ideal for entertaining. Step through the kitchen to a spacious deck - perfect for year-round BBQs and enjoying sweeping views of your expansive backyard. The interior offers an oversized living room and four generously sized bedrooms, providing ample space for family living and relaxation. Comfort is key, with a recently converted propane furnace (2022) and an owned water heater ensuring efficient heating through every season. Outside, a detached workshop offers the perfect space for hobbies or storage, while unlimited parking ensures ease for guests and gatherings. The sprawling lot also presents a rare opportunity - with potential to build an additional home, this property offers both current enjoyment and future flexibility. Additional highlights include a charming covered outdoor sitting area, ideal for morning coffee or evening reflection surrounded by nature. Whether you're seeking a peaceful retreat or a versatile property to grow into, this countryside gem delivers it all. (id:60626)
Real Broker Ontario Ltd.
55 Dundas Street W
Quinte West, Ontario
Fully net investment property with a premium Tenant, Bank of Montreal. 5 year extension to lease recently signed. Roof and HVAC replaced within the past 5 years. Tenant pays all property tax, insurance, maintenance and utilities. 6.35% CAP at list price. (id:60626)
Century 21 Lanthorn Real Estate Ltd.
135 William Stephenson Drive
Whitby, Ontario
Located in Desirable Blue Grass Mcadows, walking distance schools & parks. Mature trees and landscaped grounds, This Executive home offers almost 3000sq feet living space. Walk into grand foyer with circular staircase/ hardwood floors, with modem rod iron railings, crown molding, hardwood ceramic flooring on the main floor. Cozy Fireplace in the family room , with a oversized bay window, letting in natural light, The spacious kitchen, has quartz counter top, modern cabinets, with a sit down area, walk out to patio, over looking back yard with hot tub. The upper level, master bedroom has large closet & 4 pc ensuite, 3 large bedrooms, with large windows & closets, Lower level rec room with fireplace, bathroom , 5th bedroom& office sure to impress (id:60626)
Royal LePage Signature Realty
31 Scenic Park Crescent Nw
Calgary, Alberta
Welcome to this exceptionally redesigned and fully renovated bungalow, offering over 3,500 sq.ft. of luxurious living space and a seamless blend of elegance, functionality, and modern comfort. Every detail has been thoughtfully curated, with the home gutted to the studs and rebuilt with high-end finishes inside and out — including a brand-new exterior, brand-new roof (Jan 2025), all-new windows, modern glass railing, and upgraded new PEX plumbing (replacing outdated Poly-B) for complete peace of mind. Inside, you'll find an open-concept main floor featuring vaulted ceilings, rich wood panelling and a showstopping tiled fireplace in the dining area. The chef’s kitchen is a dream come true with a waterfall island, gas range, hood fan, and extensive cabinetry — ideal for entertaining or everyday luxury. The bright and airy living room features a wood-burning fireplace and offers a seamless walkout to the massive deck and sun-soaked southeast-facing backyard — perfect for morning coffee, weekend barbecues, or simply relaxing in your own private oasis. The main-level primary suite is a serene retreat with a spa-like 5-piece ensuite, including a dual vanity, soaker tub, and glass-enclosed shower. You’ll also find a private front den/office, a laundry room with a full shower conveniently to shower pets, and generous storage throughout the main floor, making the space both beautiful and highly functional. Downstairs, the fully developed walkout basement is flooded with natural light thanks to oversized windows and offers even more space to enjoy. It features a wet bar, a cozy media room with an electric fireplace, two additional spacious bedrooms, and a second wood-burning fireplace — an ideal setup for movie nights, guests, or multigenerational living. The fenced backyard backs directly onto walking paths, providing both privacy and access to nature. Additional features include a double attached garage, double front doors, and ample storage throughout the home. Located in a prime area close to ravines, bike paths, schools, shopping, and the LRT, this home offers the perfect balance of quiet residential living with unbeatable convenience. Whether you're a growing family, professional couple, or simply seeking a luxurious single-level lifestyle with room to expand, this home is truly move-in ready and designed to impress. (id:60626)
Century 21 Bamber Realty Ltd.
1577 Boone Court
Kelowna, British Columbia
Enjoy the peaceful ambiance of this 10.15-acre retreat bordering crown land offering direct access to backcountry trails for skiing, snowshoeing and year-round outdoor adventures. The property is ideal for vegetable gardens with the raised beds and green house. This two-story home has an open plan with country kitchen granite counters, soaring ceilings, and a spacious walk-in pantry. Take in stunning sunsets from the expansive covered veranda or enjoy the peaceful surroundings from the upper deck off the primary suite. Recent updates include interior paint and flooring (2019), roof, eaves, and exterior paint (2022/23), plus an updated dishwasher (2021), new pressure tank (2024), and hot water tank (2019). The property includes a fully equipped greenhouse, two insulated outbuildings (ideal for storage or chicken coops), a dog run, an attached shed, and a workshop. A poured 18' x 30' slab is ready for a future shop, with electrical at the site. Services include fiber optic wifi and excellent producing well ensures an abundant water supply, multiple heat sources include a furnace, wood-burning stove, electric baseboard heaters, and heated bathroom floors. Located 30 minutes to UBCO; work from home with fibre-optic internet. Near the Black Mountain Golf Course, Big White Ski Resort, and Kelowna Nordic, this home is a perfect blend of privacy and outdoor adventure. Call today for your viewing and a list of included items—this is a turnkey opportunity (id:60626)
RE/MAX Kelowna
35 Creekside Drive
Guelph, Ontario
At almost 3000sf, this original-owner home sits on one of the largest, private lots on Creekside Dr in East Guelph. And if space is what you need, this house has it with 5 bedrooms up (including one on the main level) and a 2 bedroom LEGAL walkout apartment in the basement. Inside the front door you'll be charmed by how open this house feels, all the way through to the rear windows offering glimpses of a full forested area behind you. There is a traditional living room and dining room to the right that provides space for family gatherings. The eat in kitchen has a great functional layout, with sliding doors to a huge rear deck. The family room also offers views of the private backyard. The main level includes access to the garage, a powder room and main floor laundry. Finally, there is even the option of an office or a main level bedroom offering single level living. Upstairs there are 4 bedrooms and 2 bathrooms which includes a primary with 4pc ensuite and walk in closet. The lower level is actually still above grade and offers a great mortgage helper or multi gen living with a 2 bedroom unit at over 1400sf. As it's a pie lot, the backyard is HUGE and private with depths of up to 180ft, perfect for a pool! Sure, the house could use a few updates but at this price and with this space, this is a unique opportunity to own the home of your dreams. With easy access to highway 7 and the GTA, 35 Creekside has it all. (id:60626)
Keller Williams Home Group Realty
225 Parkdale Avenue N
Hamilton, Ontario
Exceptional investment opportunity with this versatile mixed-use property, perfectly positioned in a bustling, high-traffic area. The main level exceptionally large restaurant space, long bar area equipped with coolers & bar stools, complete with a fully equipped kitchen ready for immediate use. The expansive open area of the restaurant offers ample room for a significant number of tables or can be easily adapted into a vibrant dance floor, making it ideal for high-traffic dining and entertainment. On the second level, you'll find a spacious pool hall & bar. The third level includes a practical office space as well as two residential units: a generous 3-bedroom, 1-bathroom unit perfect for families or groups, and a cozy 1-bedroom, 1-bathroom unit ideal for singles or couples. The 3rd Floor feature a large outside balcony that extends the full width of the building along the back, offering a private outdoor retreat. The basement adds further value with its impeccable condition, featuring a large 11 x 8 ft walk-in freezer, a 2-piece washroom, and ample storage space, all maintained to the highest standards. This area is well-suited for additional storage or operational support. With its prime location and well-designed layout, this property presents diverse income streams and versatile usage options. Whether you're seeking a thriving restaurant space, a dynamic entertainment venue, practical office space, or comfortable residential units, this property has it all. (id:60626)
Keller Williams Edge Realty
2068 Richmond Road
Beckwith, Ontario
**OPEN HOUSE SUNDAY JULY 20, 2-4PM** Newly built with every upgrade imaginable, this custom Canterra Home is nestled in a forested lot surrounded by mature trees, estate homes and a quick commute to Carleton Place, Smiths Falls and under 45mins to Ottawa. Bright grand entry leads to a main level with 10' ceilings, featuring a den/office, laundry, powder room and a main floor guest bedroom with full 4-pc ensuite. A great room with wet bar, custom cabinetry and fireplace leading to the large yard through custom patio doors finish off this level. The second floor features a massive primary bedroom with a walk-in closet that must be seen to be appreciated, balcony and 6-pc ensuite that connects to a second multi-purpose room that can be used as a bedroom, nursery, office or additional living space. A custom kitchen with premium appliances, a large island with quartz counters and a pantry face a 2nd large great room with a fireplace and balconies. The kitchen connects to the dining area conveniently through a butler/prep kitchen. The lower level features 9' ceilings, 2 additional bedrooms, 3-pc bathroom, a large recreation room, and a multipurpose room that can easily be converted to a second kitchen. Plenty of storage and a partially built wine cellar await your finishing touches! This home was built with premium features including smart lighting, speaker systems, skylights, e/v rough-in, 3-car garage, 200 AMP electrical, insulated basement floors, ozone filter, sump pump, Pentair water pressure system and more. This unique layout of this home allows it to grow with your family's needs, with so much potential for multi-generational living, entertaining, and even an income suite. (id:60626)
Uppabe Incorporated
458 23109 Township Road 514
Rural Strathcona County, Alberta
Custom-built home on a beautifully maintained acreage just 10 minutes from Edmonton and Sherwood Park. Featuring 5 bedrooms up, 2 with ensuites, a main floor den, laundry, and a chef’s kitchen with quartz counters, full-depth drawers, in-floor heating, and upgraded SS appliances. Extended dining area and finished basement offer ample space for family living and entertaining. Heated triple garage with a tandem bay and 2.5-bay workshop. Outbuildings include hay shed, tack house, covered stalls, and storage. Two septic tanks, 9000-gal 2 cisterns with rainwater collection potential, reinforced concrete drive, and outdoor lighting throughout. Enjoy the peaceful front porch or the back deck with views of wildlife and your private land. (id:60626)
Maxwell Polaris
13618 232 Street
Maple Ridge, British Columbia
** OPENHOUSE : JULY 20 (SUN) 2-4PM ** Silver Valley's newest Non-strata rowhome, NO strata fees here. These spacious nearly 2700sqft homes feature 5 bedrooms incl. a 2-bed basement with separate entrance; perfect for in-laws, grown-up kids, or a home office. Enjoy stunning views from the private ROOFTOP deck, plus a double SxS garage with back lane access. The large fenced backyard is perfect for kids or pets. Quality construction with Hardy Board materials, Air Conditioning, and built to BC Energy Step Code for efficiency. Just minutes from parks, schools, daycare, and amenities. Under New Home Warranty! (id:60626)
Sutton Group - 1st West Realty
300 Seafield Rd
Colwood, British Columbia
Price Adjusted for Immediate Sale!! Introducing this gorgeous Air Conditioned custom built Citta home offering over 38K of upgrades. As you enter this beautiful home you are met with a custom spindled staircase spanning all 3 levels. As you make your way into the magnificent extra large Kitchen featuring custom Citta milled cabinets, quartz counters and large family Island you know you have found something special. A high end Kitchen Aid app package and ship lap ceiling also compliments all the lighting and abundant full height windows in the family room. A lrg dining and custom laundry/ mud room helps complete this level with the lrg deck over looking the manicured back yard. Making your way upstairs you will find 3 large bds, an oversized Primary Bed featuring a water view balcony and gorgeous 5 pcs ensuite. Downstairs we offer 1004 sqft of unfinished area with roughed in bath and walk out Patio. All this set in a quiet desired location steps to the waterfront and Royal Roads walking trails. Expanding on some of the other important upgrades to this original Seafield Home Harbourside plan are the following. Upgraded custom garage door, 3 level open spindled staircase, modified large kitchen to incorporate extra corner cabinets and quartz counter tops, redesigned large laundry room/ mud room with oversized barn door and direct access through the garage and side of house. There is also Hot and cold water line installed in the garage for a sink as well as a roughed in Vac system. The only home in the development offering and full height excavated 1004 square foot basement offering a finished staircase to the basement and abundant widows for natural light plus walk out patio . With this Special location you are just a pathway to the waterfront from several different locations and steps to beautiful Royal Roads and Hatley Castle as well as over 600 acres of woods and walking trails. Location is Everything. Call today for a showing you will not be disappointed! (id:60626)
RE/MAX Camosun
19073 117a Avenue
Pitt Meadows, British Columbia
Charming Pitt Meadows Home! This well-maintained home features a newer furnace, built-in vacuum, renovated bathrooms, hot water on demand, and a cozy gas fireplace, creating a warm and inviting living space. The full basement is ready for your ideas - perfect for a media room, teen retreat, or mortgage helper with bedroom, bathroom, space for a kitchen & a separate entry! Outside, enjoy a covered deck, private flat backyard with an outdoor cooking area, large storage shed, and ample parking, including RV space, alongside a car garage that offers extra storage. Conveniently located close to Pitt Meadows Elementary & High School, bus & West Coast Express, easy access to major routes, shopping, Pitt Meadows Rec Center, an extensive trail networks & more! Don't miss this one! (id:60626)
Stonehaus Realty Corp.
2712 269 Street
Langley, British Columbia
Well maintained family home located in Aldergrove's finest subdivision. A spacious and bright main floor with lots of natural light. A formal living and dining room complete with a cozy gas fireplace. A large oak kitchen with a pantry open to a bright family room leading to a large covered sun deck. That can be enjoyed all year round. Three good sized bedrooms on the main floor with the primary boasting a walk-in closet and full ensuite. The basement has 2 more bedrooms and is perfect for those needing a mortgage helper (unauthorized suite) or a separate extended family space. The suite also has laundry hook ups if needed. Updates include roof 2013 and furnace in 2014. Excellent location walk to schools and Aldergrove athletic park. Superb central location to the US border and highway #1. (id:60626)
Royal LePage - Wolstencroft
2773 272a Street
Langley, British Columbia
This bright, spacious, and meticulously maintained rancher, featuring a new roof, offers easy, single-level living in a safe, friendly neighbourhood, minutes from the Aldergrove Community Centre, 264th Border Crossing, and with quick access to Highway 1. Featuring 12' coffered ceilings, crown moldings, hardwood floors, and in-floor heating, it blends comfort and elegance. The kitchen boasts solid cherry cabinets, Corian counters, and stainless steel KitchenAid appliances. The primary suite includes a spa-like ensuite and patio access. A 1,600 sq. ft. (6 ft high) crawl space provides ample storage but cannot be converted to a suite. A rare chance to own a premium rancher in a sought-after location! (id:60626)
Hugh & Mckinnon Realty Ltd.
106 467 Mountain Highway
North Vancouver, British Columbia
Opportunity to take over a successful established ice cream business with over 200 google reviews. Over 120K in renovations spent. Located in a high traffic area with several new developments in the heart of Seylynn Village. Takeover current profitable business or build your own vision. Excellent location in a well-maintained building. (id:60626)
RE/MAX Select Properties
6576 Poulton Rd
Merville, British Columbia
Tucked away on a secluded, fully fenced bright and sunny panhandle acreage, this unique property offers privacy and versatility only 10 Minutes from town. The 2,000 sqft 3-bed + den, 3-bath rancher features a spacious layout, cozy wood stove and propane fireplace, excellent interaction with the outdoors and set up with the option to operate a partitioned 2-bedroom vacation rental suite. Gardens abound with a variety of fruits and berries, green house, fenced veggie garden and a large poultry/animal run with plenty of cedar privacy hedging. There is a 6-year-old 60'X34' insulated shop with 17' ceilings, 14' door, and a fully self-contained studio suite in the back. There's also an additional 35'x18' covered storage building, an RV pad with power and sewer, and both drilled and dug productive water wells with an additional 12,000-gallon holding tank. A rare opportunity to enjoy rural living with income potential and ample space for work, guests, and hobbies just minutes from town. (id:60626)
RE/MAX Ocean Pacific Realty (Crtny)
105 5289 Cambie Street
Vancouver, British Columbia
Rarely Available Ground-Level Townhome-Style Residence with Lane Access at Contessa! Experience the perfect blend of comfort and sophistication in this spacious 937 square ft 2-bedroom + den home, featuring soaring 9-foot ceilings and expansive windows that flood the space with natural light. Thoughtfully designed with upscale finishes and a functional layout, this residence offers urban elegance in one of Vancouver´s most sought-after neighbourhoods. Ideally situated between Cambie Village, Oakridge Centre, and Queen Elizabeth Park, you'll enjoy walkable access to boutique shopping, cafés, green space, and transit. (id:60626)
Exp Realty
Royal LePage Global Force Realty
3 Boynton Court
Blue Mountains, Ontario
Under construction now in the Town of Thornbury, across from the Community Centre and walking distance to library, school and downtown. 3/4 bedroom semi-detached home with 2,134 sq ft finished space plus full unfinished basement. Main floor master w/ en-suite, guest room, laundry and open plan living / dining areas and 9' ceilings. Gas fireplace in living room. Upper guest room plus loft / office space. Partially covered rear patio area. Kitchen appliances included. Long list of included features. Large single garage 24'x17' with insulated garage door. Tarion New Home Warranty. Freehold property. No monthly fees. Property finished with paved driveway and sod. Quality building and finishes in prime town location. (id:60626)
RE/MAX Four Seasons Realty Limited
27 1290 Amazon Drive
Port Coquitlam, British Columbia
Welcome to Callaway Green! ORIGINAL OWNER unit featuring a bright, spacious, rarely available END UNIT with one of the biggest backyards in the complex! Down the hallway is your south facing kitchen, eating, and family area filled with natural light! Upstairs is your large master bedroom with WIC & ensuite along with 2 more generous sized bedrooms, a full bathroom, and an open loft/den area that can be easily converted to a 4th bed. This central location is only steps away to schools, trails, and shopping/dining (Costco, Save-On, Freemont Village). Only 10 minutes to Hwy 1, West Coast Express, Skytrain & bus loop! (id:60626)
Sutton Group Seafair Realty
2621 Salmon River Road
Salmon Arm, British Columbia
Amazing property in Silver Creek! Views to die for. Outdoor enthusiasts make note. This property offers the privacy and space you're looking for while still being close to services and amenities in either Vernon (20 minutes) or Salmon Arm (20 minutes). This acreage backs onto crown land with miles of trails to explore right from your yard. Beautiful 5 bedroom 3 1/2 bath home with a vaulted ceiling in the living room that provides a beautiful view of the valley to the west. Huge wrap-around deck allows for enjoyment of the outdoor space. Well appointed kitchen with newer stainless appliances and granite countertops. Large island makes it a great space for entertaining. Loft primary suite opens to the living room below and provides stunning views to wake up to. On-suite and a deck off the back of the suite make it a very cool space. The walk out lower level has 4 bedrooms , one with it's own ensuite. Also a lounge area/man cave/common area. Detached 20'x32' shop and sea can provide tons of storage. 2 RV pads with full hook-ups for when guests come. Even a chicken coop for your farm fresh eggs. (id:60626)
Century 21 Assurance Realty Ltd
45 Peninsula Shores Road
Mcdougall, Ontario
45 Peninsula Shores Road is a 2100+sqft raised bungalow with just shy of an acre of land, including 108 feet of shoreline on beautiful Harris Lake. This recently updated, 4 bedroom, 2.5 bathroom home offers open concept living, in-floor heat, and a waterfront lifestyle. The main floor offers 2 bedrooms, including the primary with 4 piece ensuite, you will also find the laundry room, powder room, kitchen, dining, and living room. A set of sliding doors leads you to a large raised deck, covered from the elements, and giving incredible views of Harris Lake, it's perfect for a dinner outside, regardless of rainy days. The lower level holds a second kitchen, entertainment area, 2 more bedrooms, a 3 pc bath, and utility room. The walkout sliding doors deliver you to the sauna, a second deck, and of course the gentle walk to the waters edge and your dock for fishing, swimming, and boating. Tall mature trees provide plenty of privacy, and the 32x24 detached, heated garage offers ample space for vehicles, storage, and toys. A wonderful property to call home, just 15 minutes to the town of Parry Sound and all amenities. (id:60626)
RE/MAX Parry Sound Muskoka Realty Ltd
7107 Beechwood Road
Niagara Falls, Ontario
Welcome to this exceptional detached bungalow with over 3,000 sq ft of finished living space, set on over an acre of land in Niagara Falls! Upon entry, you'll find a well-appointed kitchen with built-in appliances, seamlessly flowing into the large dining room. The main level offers a desirable primary bedroom with closets, an additional bedroom, and a newly renovated 4pc bath. A cozy yet spacious living room serves as the heart of the home, featuring a fireplace and large windows that bring in natural light while offering serene views of the expansive backyard. Step outside onto the deck to enjoy the peaceful surroundings or unwind with a morning coffee. Adding to the convenience, the main level includes a laundry room with storage and a reverse osmosis system for filtered drinking water, and a walk-out to the deck. The mudroom offers direct access to the garage. The fully finished lower level extends the homes functionality, featuring two generously sized bedrooms, a 3pc bath, and an office. The large family room and rec area also provide additional space for entertainment. For outdoor enthusiasts, this property is a dream! A 30'x40' workshop, fully equipped with 100-amp electrical service and a 9,000-lb lift, is ideal for car admirers, hobbyists, or anyone needing a functional workspace. The solar panels also generate approximately $4,500 annually, making this property both energy-efficient and cost-effective. Gardeners will love the greenhouse, charming she-shed and garden perfect for growing plants during the warmer months. Enjoy the fruits of nature with pears, plums, and apples from the trees on the property. Located just a short drive from grocery stores, schools, the community center, and the QEW, this home offers the perfect balance of privacy and convenience. Lovingly maintained with thoughtful upgrades, it presents a rare opportunity for those seeking space, tranquility, and modern amenities. Don't miss your chance to own this incredible home! (id:60626)
Sotheby's International Realty
153 1310 Mitchell Street
Coquitlam, British Columbia
NO GST!! BRAND NEW SPACIOUS CORNER UNIT TOWNHOUSE at Forester II by Townline. This spacious 3 bedroom 2.5 bath unit, close to 1,770sf, comes with double side-by-side garage which has ample space. Features include L-shape kitchen with big island, laminate flooring on main floor, very good size living and dining areas, which leads to the balcony, separate foyer area, and has south/north/east exposures which gives lots of natural light. Upstairs has 3 bedrooms. Primary bedroom fits a king size bed with walk-in-closet and ensuite with double sink, standard size shower and bathtub. The other 2 bedrooms can easily fit queen size beds. There is plenty of storage in the garage. Book your private showing today! (id:60626)
RE/MAX Crest Realty
21 2855 158 Street
Surrey, British Columbia
Luxury Duplex at "Oliver" - Spacious duplex with walk-out basement & fenced yard. Soaring 9'-10' ceilings, Great Room concept, gourmet kitchen with upgraded appliances (gas stove), oak laminate plank flooring, and tall windows for natural light. Enjoy a balcony with BBQ area, 3 large bedrooms with custom closet organizers, Walk-in closet in master and 4 bathrooms. Rare Developer-installed Heat Pump (cooling & heating) with AC in rooms + radiant heat in bathroom and on-demand hot water. Double garage + 2 extra driveway spots, plus a large backyard & patio. Prime location-don't miss out! (id:60626)
Pacific Evergreen Realty Ltd.
4300 Longmoor Drive
Burlington, Ontario
Welcome to 4300 Longmoor Drive, Burlington! Pride of ownership shines in this beautifully 2286 SQ FT, updated 3-bedroom, 2.5-bath side-split family home with a double garage, nestled in the highly sought-after Longmoor neighbourhood of South Burlington, near the scenic, tree-lined banks of Shoreacres Creek. It's conveniently located just minutes from Appleby GO Station, QEW, Nelson Rec Centre & Pool, top-rated schools, shopping, parks, and the Centennial Bike Path. This spacious upper level features a bright eat-in kitchen with a skylight and ample cabinetry, flowing into a generous dining area and living room, great for family gatherings. Three well-sized bedrooms, including a primary bedroom with a private 2-piece ensuite, and a main bathroom with dual sinks for added convenience. The main floor family room showcases a cozy gas fireplace and sliding doors onto a large patio. The renovated lower level (2023) is filled with natural light from above-grade windows, rec room, 4th bedroom, 3-piece bath, garage access, and a spacious crawl space for extra storage. Enjoy your ultra-private backyard retreat, beautifully landscaped with a rare heated 18 x 36 in-ground pool and diving board, perfect for entertaining or relaxing. Recent updates include: windows (2015/16), fence (2018), pool liner & heater (2018), garage door (2018), A/C (2019), washing machine (2021), sliding & backyard doors (2022), attic insulation upgrade (2023), basement renovation (2023), and roof (2023). Don't miss this exceptional opportunity to own a spacious, beautifully maintained home in one of Burlington's most desirable communities. Book your private showing today! (id:60626)
Right At Home Realty
4300 Longmoor Drive
Burlington, Ontario
Welcome to 4300 Longmoor Drive, Burlington! Pride of ownership shines in this beautifully 2286 SQ FT, updated 3-bedroom, 2.5-bath side-split family home with a double garage, nestled in the highly sought-after Longmoor neighbourhood of South Burlington, near the scenic, tree-lined banks of Shoreacres Creek. It's conveniently located just minutes from Appleby GO Station, QEW, Nelson Rec Centre & Pool, top-rated schools, shopping, parks, and the Centennial Bike Path. This spacious upper level features a bright eat-in kitchen with a skylight and ample cabinetry, flowing into a generous dining area and living room, great for family gatherings. Three well-sized bedrooms, including a primary bedroom with a private 2-piece ensuite, and a main bathroom with dual sinks for added convenience. The main floor family room showcases a cozy gas fireplace and sliding doors onto a large patio. The renovated lower level (2023) is filled with natural light from above-grade windows, rec room, 4th bedroom, 3-piece bath, garage access, and a spacious crawl space for extra storage. Enjoy your ultra-private backyard retreat, beautifully landscaped with a rare heated 18 x 36 in-ground pool and diving board, perfect for entertaining or relaxing. Recent updates include: windows (2015/16), fence (2018), pool liner & heater (2018), garage door (2018), A/C (2019), washing machine (2021), sliding & backyard doors (2022), attic insulation upgrade, basement renovation, roof (2023), and new pool filter (2025). Don't miss this exceptional opportunity to own a spacious, beautifully maintained home in one of Burlington's most desirable communities. Book your private showing today! (id:60626)
Right At Home Realty
109 Cayuga Avenue
Toronto, Ontario
Income-Generating Duplex with Huge Upside, Welcome to 109 Cayuga Ave, a rare investment opportunity in the vibrant Rockcliffe-Smythe community of Toronto's west end. This spacious and well-kept semi-detached duplex offers multiple ways to generate income, ideal for investors or homeowners looking to live in one unit and rent the others. This unique property features: A 4-bedroom, 1-bath upper unit,2-bedroom, 1-bath main floor unit, A 3-bedroom basement apartment, A detached double-car garage, currently rented, with potential to convert into a garden suite, Future potential to rezone into a legal triplex (buyer to verify with city) Each unit offers bright, functional layouts that appeal to quality tenants, Whether youre looking to expand your real estate portfolio or live in one unit while earning from the others, 109 Cayuga Ave is a smart, versatile investment in one of Torontos up-and-coming neighborhoods. Don't miss this chance to own a high-potential property in a growing area! (id:60626)
Sutton Group-Admiral Realty Inc.
5 Nipigon Street
Kawartha Lakes, Ontario
The Esturion featuring 2000sq.ft. Elevation "A" double car garage forward facing (with third bay optional). Visit Sturgeon View Estates, have your home built or purchase one of the last two Models standing and ready for occupancy. Models range from 1766sq.ft. to 2153 sq.ft. , walkout and split grade lots available all with the use of a private community 160ft. dock on Sturgeon Lk. On site Super to give attention to detail and assist you with the building process. Fibre Optics recently installed at site. The block known as 27 Avalon is under POTL, with a monthly fee projected at$66.50, this is the shared waterfront ownership of Sturgeon Lake. Peace and Serenity are all here, just 1 1/2 hrs from GTA, 15 min. to Bobcaygeon and Fenelon Falls. **EXTRAS** All Offers on Builders Forms (id:60626)
Royal LePage Frank Real Estate
401 6688 Pearson Way
Richmond, British Columbia
Welcome to 2 RIVER GREEN by ASPAC, the most luxurious & prestigious waterfront community in Richmond. This 2 bedroom Brand new unit offer a panoramic view of sunsets, water, Garden and mountain view. Highly functional open layout with plenty of storage & natural light. 9'4" feet ceiling, floor to ceiling windows. Featuring Central Heating/Air Conditioning, Miele appliances, 24 hour Concierge. The 5 stars luxury resort style amenities - Over 34,000 Sqft Green Space and Water garden, indoor swimming pool, sauna/steam room, fitness center, Yoga dance room, Club Room, Music Room, Study room. Private shuttle bus to City Center and Canada Line. Steps to river dyke, Oval, T&T and restaurants. (id:60626)
RE/MAX Crest Realty

