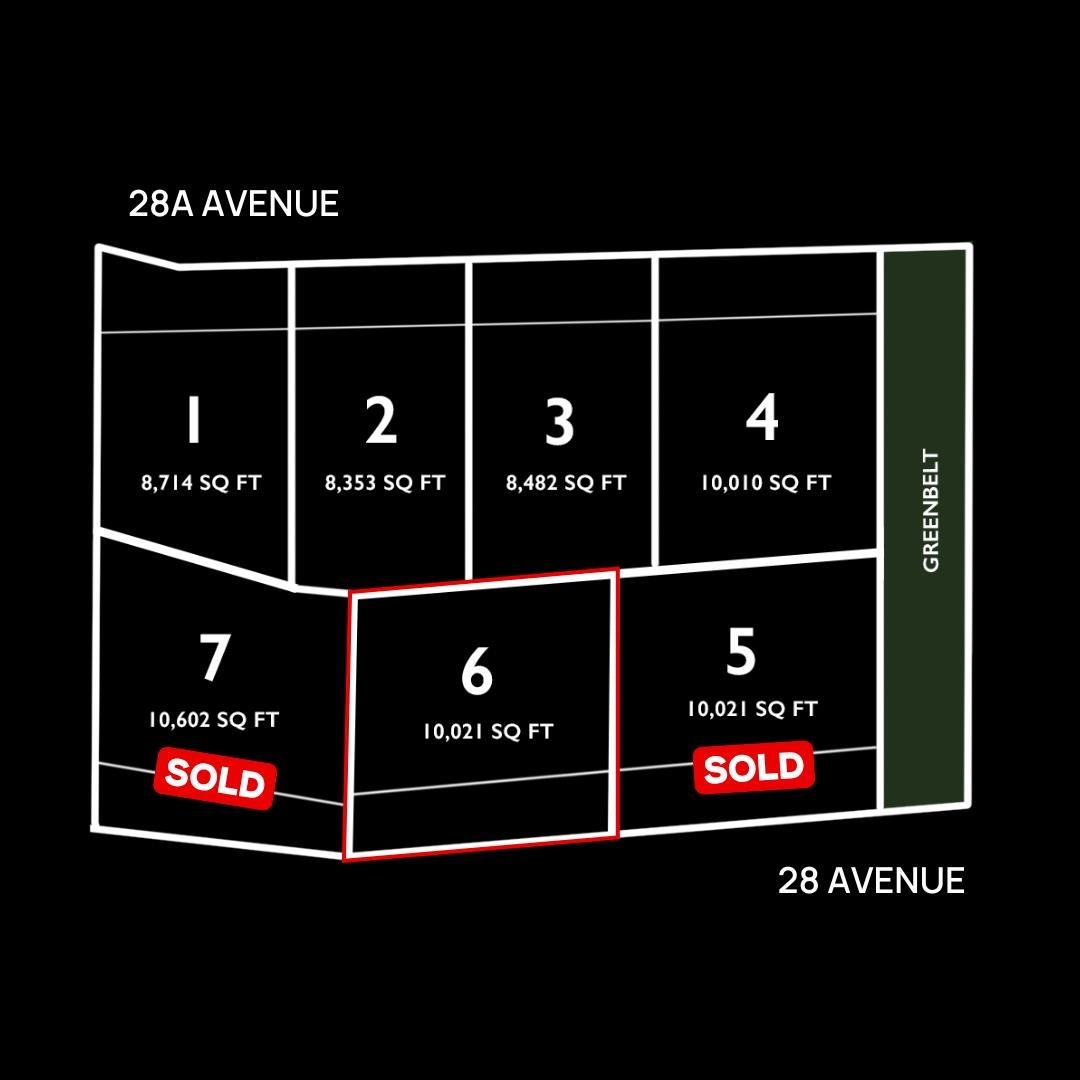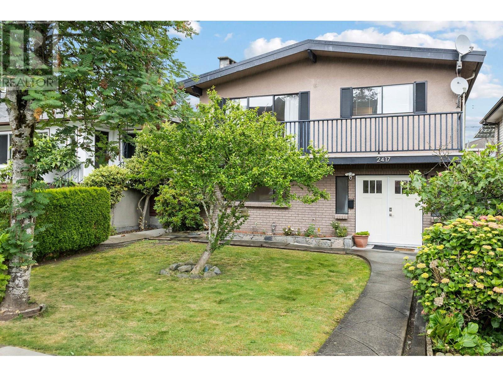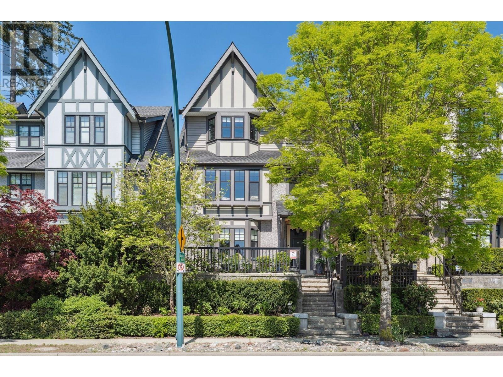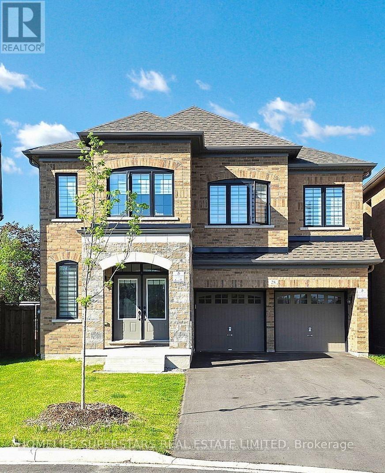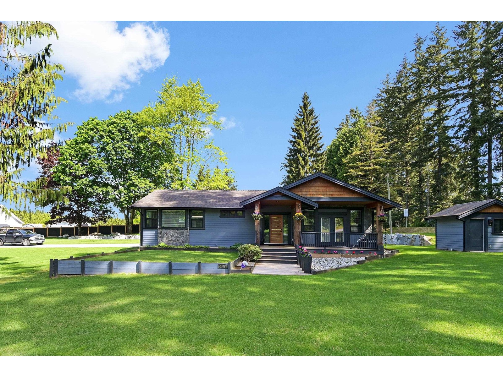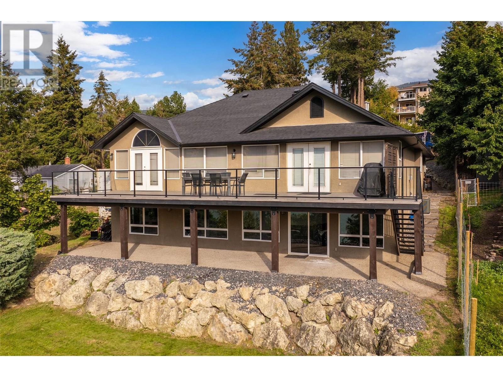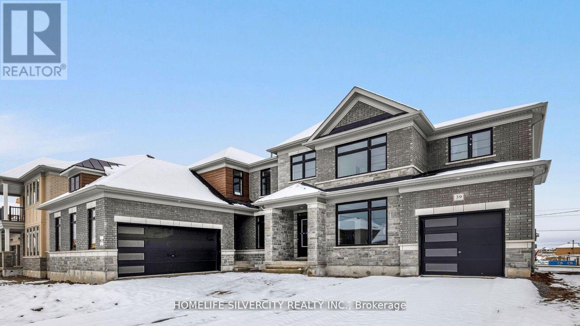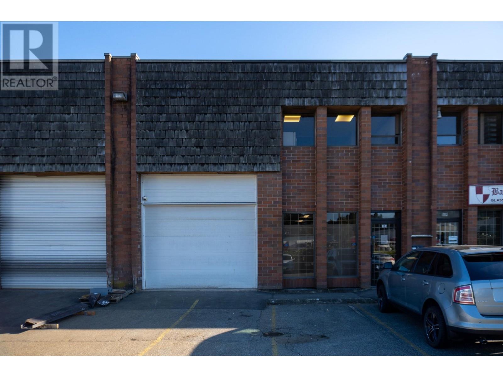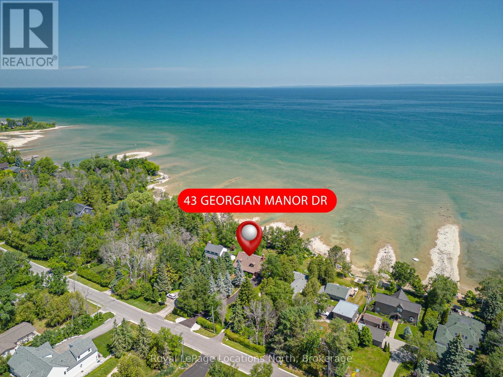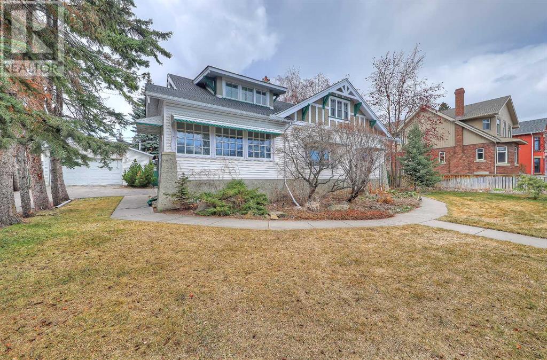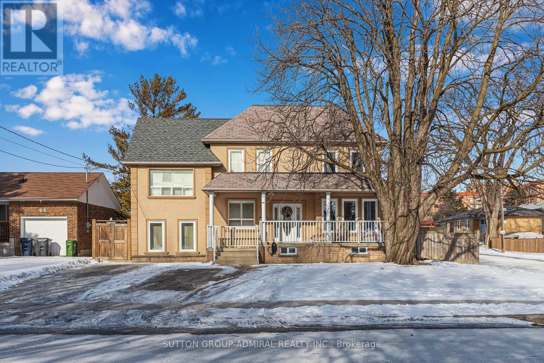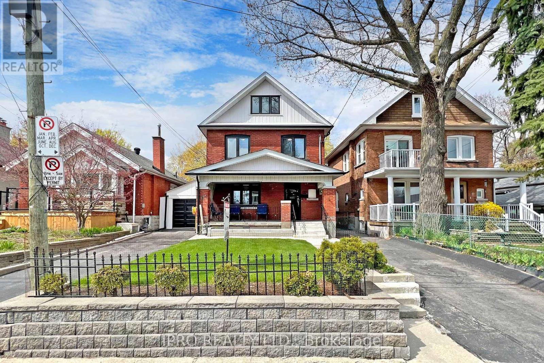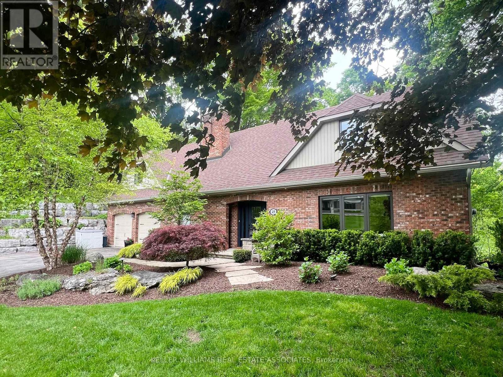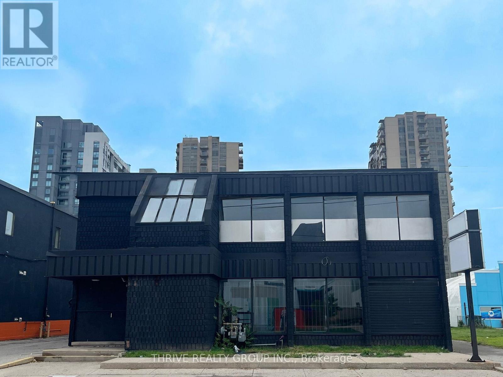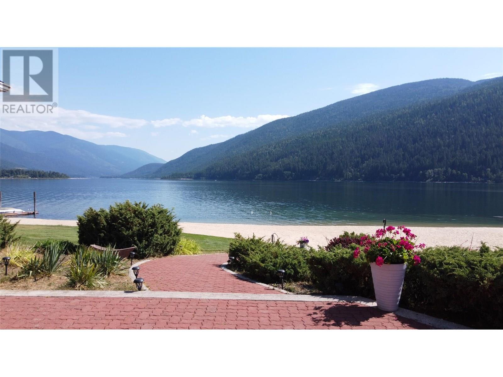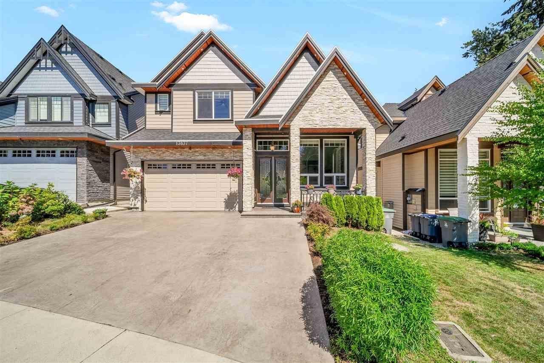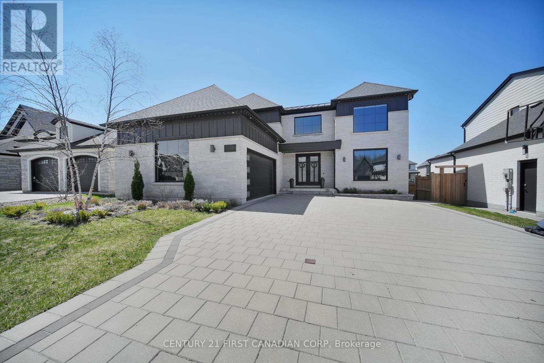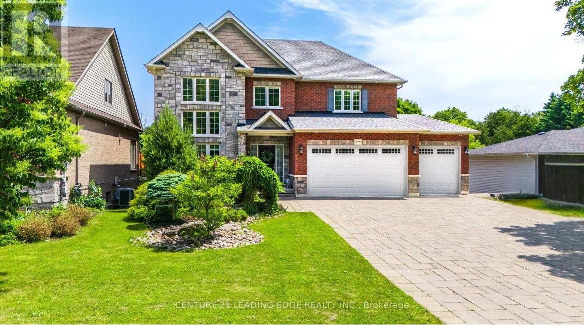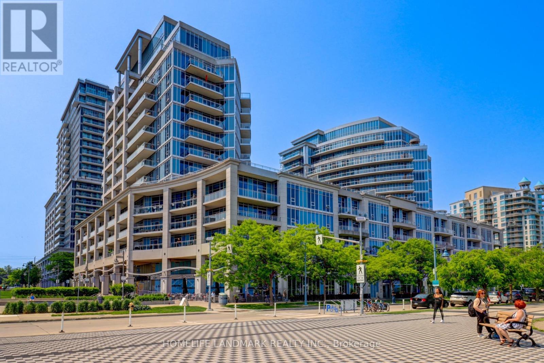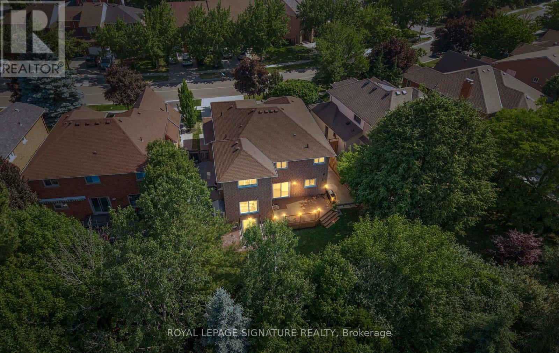6 16559 28 Avenue
Surrey, British Columbia
A Great Opportunity to build your Dream Home on this perfect 10,000+ sqft lot with a nearly 100ft frontage in the heart of Grandview Heights. This will be a newly created 7 lot subdivision with the potential to create a 3 level 6,000 to 8,000+ square foot custom homes. This property is walking distance South Ridge Private School, Grandview Secondary, Morgan Creek Golf Course, Grandview Aquatic Centre, Shopping and much more. Please call for more property viewings and details. (id:60626)
Angell
2417 Adanac Street
Vancouver, British Columbia
This charming East Van Special is a rare gem & a MUST SEE. On the market for the 1st time this Italian built home is perfect for growing families or those seeking to invest. This single-family home features 6 beds, 3 baths & MORTGAGE HELPER. Enjoy the luxury of 3 beds & 2 baths with an open concept living, dining & kitchen area on the upper level with a north facing deck. The lower level includes a versatile bedroom ideal as a home office or den, plus a 2-bedroom unit with its own separate entrance & laundry, perfect for extended family or as rental. Thoughtfully renovated throughout with new floors, kitchen, appliances & much much more. Located mins from schools, parks, shops, restaurants, transit, Highway 1 & Downtown Vancouver. Don't miss this opportunity. Open House Sat July 5, 2-4pm. (id:60626)
Sutton Centre Realty
3467 David Avenue
Coquitlam, British Columbia
ABSOLUTELY IMMACULATE EXECUTIVE FAMILY HOME WITH PANORAMIC VIEWS! This home features a chef's kitchen with top of the line appliances, quartz counters flowing on luxurious hardwood flooring into the open concept dining and living rooms, punctuated by sweeping views. Countless upgrades including crown mouldings, wainscotting, designer light fixtures, roman binds, over-height ceilings and AIR-CONDITIONING. Upstairs are 3 spacious bedrooms including principal suite with 5 piece spa bathroom, walk-in-closet and panoramic views. Below is an updated mortgage helper with separate entrance. The low maintenance front and back yard featuring a glass roof pergola for year-round use-great for entertaining. The perfect home for a growing family!! *OPEN HOUSE SAT JUNE 28 1-230PM & SUN JUNE 29, 2-4PM* (id:60626)
Oakwyn Realty Ltd.
28 Great Railway Court
Vaughan, Ontario
Unbelievable price for this a rare gem home in Kleinburg's exclusive enclave in a Nashville Road community, a stone throw away distance from the estate homes offers over 3,200 sq. ft. of thoughtfully designed living space on a premium pie shaped 161 ft deep lot. Built in 2022, this home combines elegance, practical functionality, and untouched rare find walkout basement with a private entrance perfect to be built for rental income or extended family. Refined finishes define the main floor, with hardwood flooring, porcelain tiles complemented by an open concept and family sized white gourmet kitchen with quartz counters and back splash. The main floor boasts 9 ft ceiling through out ,living/dining room, open concept family room with cozy fireplace overlooks upgraded kitchen offers extended pantry and top of line appliances and breakfast area with huge island. The office on main floor could be a home office/ nursery or a day bedroom. Yes, the house offers a walk in coat closet besides another regular coat closet and a mud room. Upstairs also 9 ft ceiling and five spacious bedrooms offer the perfect retreat. The primary suite boasts double walk-in closets, coffered ceilings, and a spa-like 5-piece ensuite with a freestanding tub and glass-enclosed shower. All other four bedrooms are attached as A Jack-and-Jill bathroom and a second-floor laundry room with washer and dryer add everyday convenience. Br3 and Br 5 also offers walk in closets. The untouched walkout basement opening in the deep pie shaped lot is waiting for your creative thoughts and implementation. Hard to find court location with deep lot. No sidewalk. Ideally located minutes from Hwy 427, Kleinburg Village, Vaughan Mills, and top amenities, this is a rare opportunity for luxury living in a sought-after community. (id:60626)
Homelife Superstars Real Estate Limited
26393 64 Avenue
Langley, British Columbia
Sprawling Rancher on 30,492 sq ft lot. This immaculate 4 bdrm, 4 bthrm home has approximately 2,900 sq ft of living space & has been substantially rebuilt w/modern & quality finishing's throughout. Features include 9' ceilings, a huge kitchen finished w/SS appliances, pantry, a massive island for entertaining, large dining area w/wet bar & double-sided fireplace w/3 additional bdrms with w/walk-in closets & ensuite bthrms. The deluxe Mstr Bdrm includes a beautiful modern 5 pce ensuite. This home offers plenty of options, includes a nice patio for entertaining friends & family, a spacious yard w/plenty of green space & could easily be converted to include a side suite. Home was permitted & built in 2016; A must see home!! (id:60626)
Royal LePage - Wolstencroft
14876 Oyama Road
Oyama, British Columbia
Nestled in a private Oyama setting, this sizeable walkout rancher with a basement offers over 3,200 square feet of living space and spectacular lake views, just steps from the water. Situated on a spacious 0.497 acre lot backing onto mature landscaping and the popular Rail Trail, this four bedroom, three bathroom home provides the ultimate Okanagan lifestyle. Enjoy nearby access to a private beach on Wood Lake, perfect for summer water activities, and easy access to nearby Kalmalka Lake. Surrounded by orchards and vineyards, this home offers a peaceful retreat with tons of potential for the new buyer. The primary suite features an ensuite and walk-in closet, and the home is easily suiteable, boasting a separate patio entrance and a wet bar in the basement, easily adaptable for a private one bedroom mortgage helper. With a massive paved driveway ideal for recreational vehicles, cars, and toys, plus a double garage, there is plenty of space for all your needs. Additional highlights include high ceilings, hardwood flooring, a new four-ton AC unit, built-in vacuum, and roughed-in security system. Whether you're looking for a serene escape or a home with tons of potential, this property is a must-see. (id:60626)
Sotheby's International Realty Canada
39 Orchid Crescent
Adjala-Tosorontio, Ontario
70 Feet X 140 Feet Premium Lot!! Tons of Upgrades!! $$ Spent!! Main Floor 10 Feet Ceiling!! Sep. Living/Family/Dining/Den!! Upgraded Modern Kitchen!! Huge Family Room w/Fireplace!! Mud Room on main!! Second Floor 9 Ft Ceiling!! Master Bedroom w/6 Pcs Ensuite Bath, Master has Separate Retreat Room 12 Feet x 10 Feet, W/I Closets, Make-up Area!! All Good Size Rooms w/ Ensuite Baths & W/I Closet!! Laundry on Second Floor!! Tons of UPGRADES $180k Spent!! Walk out basement!!Colgan Crossing by Tribute Communities!! High Demand Atkin Model Elevation "C"!! Ready to move-in!! (id:60626)
Homelife Silvercity Realty Inc.
105 2544 Douglas Road
Burnaby, British Columbia
Excellent central location in this popular industrial strata development. This unit has fabulous improvements upstairs in the Mezzanine as finished office. Some of this unit could be potentially opened up if Buyer was looking for more warehouse and less office. Official parking spots are 5, however could fit up to 7 including in front of Bay door. Main Warehouse floor is 2,384 SF and upstairs improved Mezzanine is 2,014 SF POWER: 200 AMPS 3 PHASED ONE GRADE DOOR: Power operated CEILING HEIGHT: 22 feet warehouse and 10 feet under mezzanine and 8' second floor HEATING; Heat pump heating and cooling in office area and warehouse heater OFFICE AUTHORIZED; Upperfloor is finished, back area is authorized for storage. - See permit plans OFFICE UNAUTHORIZED; Mainfloor office is unauthrorized - See permit plans BUILDING PERMIT DRAWINGS: Authorized Mezzanine is 1804 SF (id:60626)
RE/MAX Commercial Advantage
14498 78 Avenue
Surrey, British Columbia
Nested in a quiet and convenient neighbourhood, this well-maintained custom-built home offers over 4,600 sq.ft. offers spacious living. The upper level features 4 bedrooms, including 2 with ensuites, plus a third full bathroom. On the main floor, a large family room, spice kitchen, and 2 more bedrooms with 2 full bath (one ideal for a home office). The basement, with two separate entrances, includes a 2-bedroom suite and rough-ins to convert the flex room, gym, and rec room into a second suite. Additional features include a attached double garage, 4 extra uncovered parking, stainless steel appliances, granite countertops, and an 8-camera CCTV system. Don't miss this opportunity to own a spacious and versatile home in a prime location! (id:60626)
Pacific Evergreen Realty Ltd.
43 Georgian Manor Drive
Collingwood, Ontario
Waterfront ... the views, the fresh air, the music of the water lapping the shore ... picture yourself living right on Georgian Bay with 75 feet of private shoreline! Stunning, immaculate home on the near east edge of Collingwood in the prestigious neighbourhood of Georgian Manor Drive. Surrounded by lush gardens and mature trees for complete privacy, this home offers over 2400 SF, beautiful space for entertaining, and 3 spacious bedrooms. Gorgeous hardwood floors run through the main level, with a sleek slate gas fireplace in the living room that opens to a spacious deck with clear Bay views. The primary bedroom has sliding doors to a private balcony overlooking the water, plus an upscale ensuite bath and walk-in closet with potential for expansion. The kitchen is a dream - gas stove, granite counters, and beautiful cabinetry + Bay views. The dining room is open and bright with a big window showcasing the Bay. Main floor laundry, inside entry garage access, and plenty of storage. There is even a large shed for your paddleboards and kayaks, ready for the water! Perfect for entertaining or family fun, this home offers a rare, one-of-a-kind lifestyle. The 4' high crawl space is dry and, with the gas lines, offers the potential to duct and install a gas furnace and central a/c if desired. Meanwhile, the home is kept comfortable all seasons with EBB and 4 ductless a/c units. Hydro, water, and gas average approx $250 per month. Of note is that this lot is higher than the lots on either side keeping this property high and dry. Year built: 1987. Buyer reps must accompany their clients to receive full pay. (id:60626)
Royal LePage Locations North
1731 24 Street Sw
Calgary, Alberta
*View Multimedia Links for full details* ATTENTION BUILDERS, DEVELOPERS, & INVESTORS! Here is a rare opportunity for a 100’ x 125’ lot in the sought-after inner-city community of Shaganappi! This double-sized lot is zoned R-CG, allowing for various redevelopment opportunities, including four single-detached infills, four semi-detached infills, or three oversized estate infills (subject to city approval). Utilities have already been disconnected in the existing home, and the home has been tested for asbestos – streamlining your development plans. This location is fantastically walkable, just 3 minutes to the Shaganappi Community Centre, which features parks and skating/tobogganing in the winter. It's also 11 minutes to the LRT, 2 minutes to restaurants, and less than 15 minutes to Shaganappi Golf and the Killarney Aquatic and Recreation Centre. Downtown is a mere 9-minute drive, and Westbrook Mall, with its groceries, shops, and Walmart Supercentre, is just 4 minutes by car. This is the perfect location to build new infill homes for today’s inner-city buyer. Shaganappi is a quiet residential community situated just West of Downtown and South of the Bow River. With quick access to Bow Trail, 17 Ave, Crowchild Trail, and the West LRT, getting around the city is a breeze. Numerous schools are located nearby, including Alexander Ferguson School, which is just an 8-minute walk away, making it an appealing choice for families. This location also enjoys easy access to the University of Calgary, Alberta Children’s Hospital, and Foothills Hospital. Seize this prime redevelopment opportunity in a thriving community—don’t miss your chance to invest in one of Calgary’s most desirable inner-city neighbourhoods! Property is being sold "as-is where-is". Reach out today for more information! (id:60626)
RE/MAX House Of Real Estate
42 Glen Long Avenue
Toronto, Ontario
Rare 5 Level Side-Split with 3 self-contained units and a separate coach house with a private driveway. Welcome large families, caregivers, developers, investors. ** See 'virtual tour' link for more photos and 3D tour! ** **EXTRAS** 4 fridges, 4 stoves, 4 dishwashers, 4 washers, 4 dryers, 1 central vacuum, all window coverings & light fixtures. Water tank is rental. (id:60626)
Sutton Group-Admiral Realty Inc.
86 Oak Park Avenue
Toronto, Ontario
Prime East York Location!! Extra Large 2 1/2 Storey Detached Home. Updated Kitchen and hardwood flooring. Modestly updated with the original charm still preserved. Large home with 5 Bedrooms, 4 Baths , 2 Kitchens and a finished basement. Spacious loft on the 3rd Floor with 2 extra bedrooms and a den. Double detached garage at the rear along with a separate enclosed carport at the front. Two driveways and two separate entrances. Walkout to a backyard Deck and a separate second floor patio. Close To The Danforth Village, Restaurants And Shops , Public Transit , Schools And Parks. Rare Opportunity!!! (id:60626)
Ipro Realty Ltd.
8137 4th Line
Essa, Ontario
66-Acre Riverside Property Endless Potential for Your Dream Home.Nestled along the serene and picturesque Nottawasaga River, this expansive 66-acre property offers a rare opportunity to create something truly spectacular. Whether you're seeking a tranquil retreat or a grand vision, the possibilities are endless.The current home on the property is in need of renovation, providing you with a blank canvas to design your perfect living space. Being sold "as is," this home offers a unique chance for those with vision to transform it into a personalized sanctuary.Key Features:66 acres of peaceful, unspoiled land, perfect for farming, recreation, or development.Riverside frontage along the Nottawasaga River to enjoy breathtaking views and direct access to nature.Tranquil and private setting ideal for relaxation or outdoor pursuits.Amazing potential to create a truly remarkable custom home or retreat.This is an exceptional opportunity to invest in a once-in-a-lifetime property in a quiet, natural setting. Don't miss your chance to turn your dreams into reality! Please do not walk the property without an appointment. (id:60626)
Right At Home Realty
49 Wildwood Road
Halton Hills, Ontario
Welcome to your dream home in Glen Williams. This exquisite 5-bedroom, 4-bathroom residence offers over 3,200 sq ft of premium living space, perfectly positioned on a private 1.78-acre wooded lot with breathtaking views. Designed for both everyday comfort and upscale entertaining, this home features cathedral ceilings, wide plank hardwood floors, a chef-inspired kitchen, upgraded bathrooms, and an abundance of natural light throughout. Generously sized bedrooms and upper-level floor laundry add convenience to style. Enjoy seamless indoor-outdoor living with multi-tiered decks, entertainment-ready hot tub, and expansive outdoor living areas surrounded by nature. The walkout basement offers added versatility with a full bathroom, bedroom, wet bar, and recreation space. With over 8 parking spots and a two car garage this property is ideal for guests or extended family. All of this just steps from the charming Glen Williams village, the Credit River, scenic trails, shops, dining, and the GO Station. A rare opportunity to own a private, luxury estate in one of Halton Hills most picturesque settings. (id:60626)
Royal LePage Real Estate Associates
724 York Street
London East, Ontario
WOW! The perfect opportunity for investors or owner-occupancy with this terrific 2-storey commercial building with full basement and 40 on-site parking spots. Ideal for service businesses, non-profits or your next re-development. Over 10,000 square feet above grade, plus a full height usable lower level adding an additional 5000+ square feet.. Versatile zoning allows for renovation-to-suit or a new development with potential Urban Corridor place type. Neighbouring vacant lot also available. The interior is ready for your re-use of an excellent open plan layout. Strong traffic count, signage opportunities and ideal street visibility. Central location with easy access to transit and nearby amenities. Make 724 York Street your new location. (id:60626)
Thrive Realty Group Inc.
326 Blueberry Marsh Road
Oro-Medonte, Ontario
Stunning estate property situated on 28 acres in central Oro-Medonte location with a custom built home by Gilkon Construction, who are builders of high end homes. They utilize innovative, high-quality building products such as ICF for energy efficiency and boost your total structural integrity by up to 30%. This home is ICF from the foundation to the roof. This well designed home is approximately 3200ft2 on M/F with centre Living with Bedroom and Baths at each end which could allow for multi-generational shared living. Some of the many features are: Grand Living area with Soaring Vaulted Ceiling and Fireplace * Atrium with an abundance of sun light * Custom Kitchen with plenty of cabinets * 3+ Bedrooms * 3 Full Baths * M/F Laundry * Hardwood and Tile * Primary with W/I Closet and Ensuite * Large Foyer * M/F Workshop/ Mudroom with large sink for bathing your pet * Large Open Rec Room * 3 Heat Sources - Geothermal with Electric back up and an Outdoor Wood Furnace * Whole Home Generator * Beautiful landscaping around home with pond, gardens, patio's, custom fire pit and fenced for children or pets * There are many trails cut to walk on in the North 18 acres of the property * Owners planted over 6000 Spruce and Pine Trees on the North end about 25 years ago * Many Apple trees on property also * Plenty of room for all your toys, RV, Camper, Trailers, and guest parking * Rarely does a home come available that offers so much. Located in North Simcoe and offers so much to do - boating, fishing, swimming, canoeing, hiking, cycling, hunting, snowmobiling, atving, golfing, skiing and along with theatres, historical tourist attractions and so much more. Only 20 minutes to Midland, 30 minutes to Orillia, 30 minutes to Barrie and 90 minutes from GTA. (id:60626)
RE/MAX Georgian Bay Realty Ltd
2194 3a Highway
Nelson, British Columbia
One of the most iconic waterfront beaches on Kootenay Lake could now be yours. There is over 200' of sandy beach for you to use at the waterfront, and a full size volleyball court and more sand to enjoy. Year round you get to admire the lake from this beautiful custom designed 3 bedroom 2.5 bath home with spacious rooms and panoramic window plan. The home offers a primary suite in the top floor with jetted soaker tub and walk in shower ensuite, walk in closet and private balcony, while the main floor has a wing with the other 2 large bedrooms and a full bathroom, then the large living room, dining and kitchen all taking advantage of the views and lastly the den, laundry and 2 pce bathroom. The basement is unfinished, below grade and offers more storage than anyone could need and possible development into a media room or rec area for kids. Located 8 mins from Nelson, along the N. Shore, the property offers room for a future garage or covered parking. Enjoyed by 1 family for the last 40 yrs this property is a gem for Kootenay Lake waterfront living. (id:60626)
Coldwell Banker Rosling Real Estate (Nelson)
27 Emerald Heights Drive
Whitchurch-Stouffville, Ontario
Welcome to 27 Emerald Heights Drive, a fully renovated luxury home nestled in the prestigious Emerald Hills Golf Club gated community. Premium lot backing directly onto the 8th hole, this rare gem offers breathtaking panoramic views of the rolling fairways from your private, professionally landscaped backyard with two-level Ipe wood deck *The elegant stone exterior and professionally landscaped front yard offer curb appeal and a warm welcome into this exquisite residence *Over 3,100 SF above grade plus additional 1,500 SF a walk-out professionally finished basement, thoughtfully designed for refined living and entertaining *10' ceilings on main floor, 9' ceilings on upper and lower levels, office on main floor *Imported 18 X 24 Italian marble/porcelain flooring *Two-sided designer fireplace in the dining area *Chefs dream kitchen with extended cabinetry, quartz counters, display units, crown molding & high-end fixtures *Elegant 15 waffle ceiling in the library with wainscoting *Rich hardwood flooring throughout the entire house *Walk-out finished basement with additional living space for family or guests *This private, resort-style community offers exceptional amenities with a lower monthly condo fee of $962, covering water, sewage, community snow removal, and full access to the clubhouse, swimming pool, hot tub, sauna, tennis courts, fitness center, meeting room, party room with kitchen, outdoor childrens playground, and more... (id:60626)
RE/MAX Hallmark Realty Ltd.
13837 60a Avenue
Surrey, British Columbia
This 2016 Built 4212 sq ft lot of luxury living includes -Main floor features Living room with vaulted ceiling,10 Ft high sealing Dining room, Family room, Spice Kitchen, Main Kitchen, Room and Full washroom on main floor, big sundeck. Upstairs has a spacious Master bedroom, with walk in closet and ensuite washrooms, plus 3 good size bedrooms and 2 full washrooms. Upstairs bedrooms have a mountain view. Laundry on the top floor. House is centrally air conditioned, alarm, cameras and central vacuum installed. Quality built and branded fixtures. Close to schools, bus stops and restaurants and close to HWY 10 for ease of access to Vancouver, Langley & White Rock. (id:60626)
Srs Panorama Realty
1741 Upper West Avenue
London South, Ontario
Welcome to 1741 Upper West Ave, nestled in the highly sought-after West London neighborhood of The Avenue in Warbler Woods. This custom-built dream home spans over 5,000 sq.ft of luxurious living space, blending sophistication, comfort, and modern design at every turn. The impressive exterior, with a grand driveway offering parking for up to 6 cars, sets the tone for what lies within. Step inside to discover a stunning grand foyer featuring a beautiful tile inlay, elegant hardwood floors, and soaring 10-ft ceilings on the main level. A private office on the main floor offers the perfect space for todays work-from-home professional. The chef-inspired kitchen is a true highlight, boasting a stylish butlers pantry and flowing seamlessly into the open-concept family room and dining area, which is accented by a striking feature wall. A glamorous bar area adds a touch of luxury, making this the ultimate space for entertaining. Upstairs, you'll find 4 spacious bedrooms, 2 full bathrooms, and a conveniently located laundry room. The master retreat is a true sanctuary, complete with a dream walk-in closet and a spa-inspired ensuite that promises relaxation and luxury. The walk-out lower level continues to impress, offering a cozy theatre room, a gym (easily converted to a 5th bedroom), a 3-piece bathroom, and a family room plus a bar/kitchenette. This level opens directly to your private backyard oasis, featuring two covered patios, a built-in BBQ, a modern cabana, an in-ground saltwater pool, hot tub, and beautifully landscaped grounds offering total privacy. This exceptional property is a must-see. Schedule your private showing today to experience the unparalleled luxury and meticulous craftsmanship this home has to offer! **EXTRAS** Too many extras to list, please refer to documents. (id:60626)
Century 21 First Canadian Corp
3295 Tooley Road
Clarington, Ontario
This custom-built 2-storey home is set on a deep lot on the desirable Tooley Rd. Boasting over 4,000 sqft of luxury living space, this property features 4 + 1 beds, 4 baths, & resort-style amenities. Vaulted ceilings grace both living & family rooms, complemented by pot lights and gleaming hardwood floors. The gourmet kitchen showcases breakfast bar, granite countertops and s/s appliances, opening onto a breakfast nook with walk-out access to deck overlooking the backyard. The expansive sunken main-level family room includes a cozy gas fireplace. Main-level laundry room with access to garage. The primary suite is a serene retreat with 2 separate walk-in closets, coffered ceilings, & 5pc ensuite. A decadent finished walk-out basement includes a theatre-like rec room with 103'' projection screen, pool table, & custom built stone bar. This space overlooks the backyard & is ideal for entertaining all ages. Enjoy your private in-ground pool, accompanied by a cabana- perfect for relaxing or hosting summer get-togethers. Experience premium sound with a professionally installed, built-in surround sound system on the main level, basement, & extending seamlessly into the backyard. With no expense spared, this custom audio setup transforms everyday living into a cinematic, immersive experience perfect for entertaining, movie nights, or relaxing outdoors with music at your fingertips. Take advantage of your own putting green backing onto a treed area & stream. The expansive lot offers privacy & green space, with a mix of brick & stone facade adding stately curb appeal. Additional outdoor perks include a garden shed & mature landscaping with in-ground sprinkler system. Attached 3 car garage & plenty of room for multiple vehicles in the private driveway. Tooley Rd is nestled between hwy 407 & 401, offering a mix of rural living & city amenities. It's located close to Pebblestone golf course, schools, grocery stores & many restaurants & shops to explore. (id:60626)
Century 21 Leading Edge Realty Inc.
1203 - 58 Marine Parade Drive
Toronto, Ontario
This 1203 unit is one of the best Unit, looks like a Penthouse floor unit with an area of 1,549 square feet suite and 201 square feet balcony, directly facing Lake Ontario, with a floor height of 310 cm and a regular area close to a rectangle. This is one unit among the 200 units in the entire building that meets the above conditions.This unit is a severely scarce unit,no sales records have been found for the 03 unit on the same side of this building in the past 10 years.A Breathtaking Waterfront Building ,At The Lake With Spectacular Unobstructed 180 Degree wide View Of Downtown Skyline and Ontario Lakeview, Enjoy spectacular sunrise/ Sunset..2 Bedrm plus One big Den and 2 full Washrooms, 9Ft Ceilings Bright Open Concept Living & Dining Room. Gourmet Kitchen with lots of Cabinetry, Granite Counter. Huge Master Bedroom W/ W/I Closet & Ensuite Bath W/ His & Hers Vanities, Soaker Tub & Shower. Large Den Can Be Used As Home Office Or Bedroom. one End park lot .Resort Style Amenities Has 24hr Security, Gym, Party Room, Guest Suites & Much More!!! (id:60626)
Homelife Landmark Realty Inc.
314 Howell Road
Oakville, Ontario
Welcome to this beautifully maintained detached home that backs onto Munn's Creek Trail and is nestled in the highly sought-after River Oaks community. Offering over 3,000 square feet of well-designed living space, plus an additional 1,323 square feet in the fully finished basement, this home delivers exceptional space, comfort & versatility. The main level features a bright and functional layout with a spacious home office, formal living & dining areas, a cozy family room & a large eat-in kitchen. Main floor laundry adds convenience to everyday living. Upstairs, you'll find 5 generously sized bedrooms & 3 full bathrooms, including a luxurious primary suite with a private ensuite. The fully finished basement is perfect for multi-generational living or rental income, featuring its own separate entrance through the garage, a walk-out to the patio and a full kitchen, living room, bedroom & bathroom. Enjoy the serene natural setting with this home backing onto Munn's Creek Trail, offering unmatched privacy and scenic views surrounded by mature trees and green space a nature lovers dream! Additional features include a double car garage, main floor office space & a quiet, family-friendly street in one of Oakville's most desirable neighbourhoods. Don't miss the opportunity to make this exceptional property your forever home! (id:60626)
Royal LePage Signature Realty

