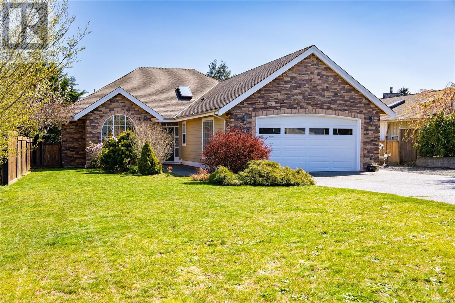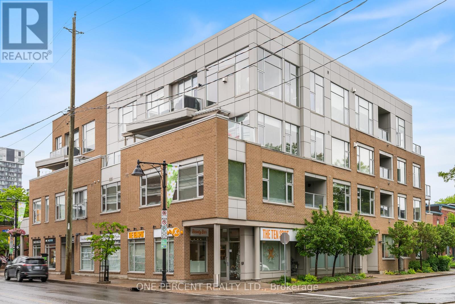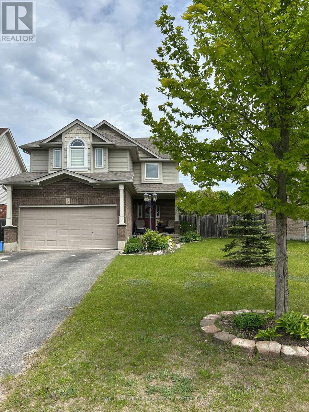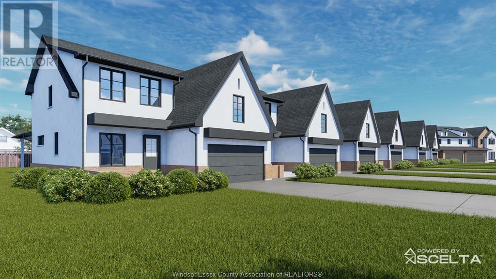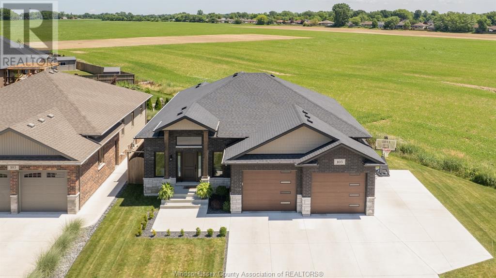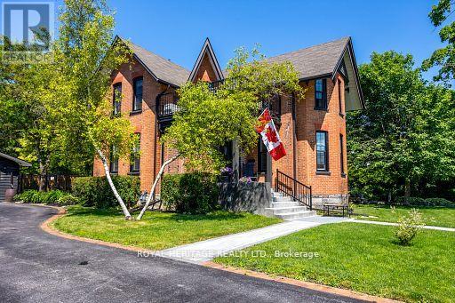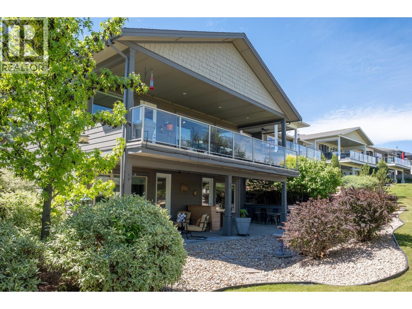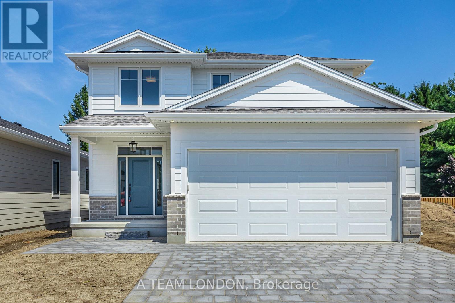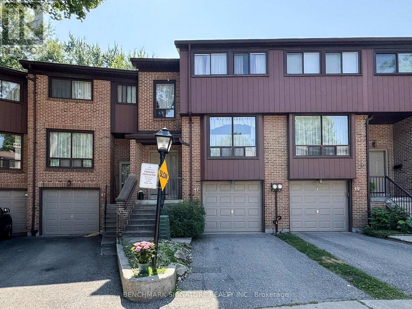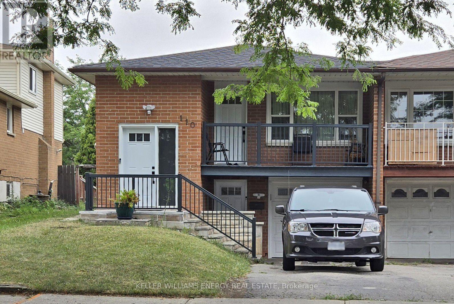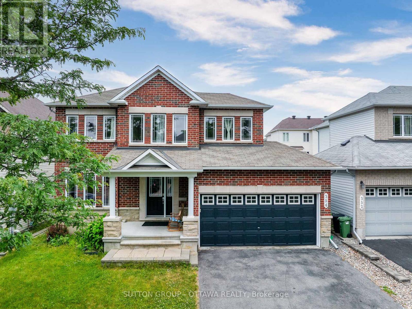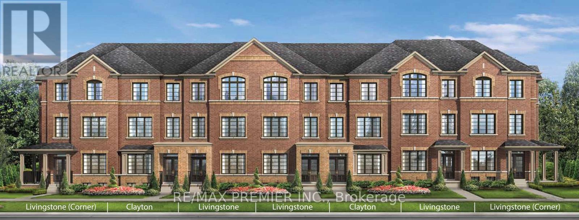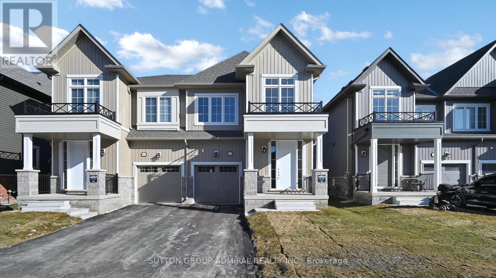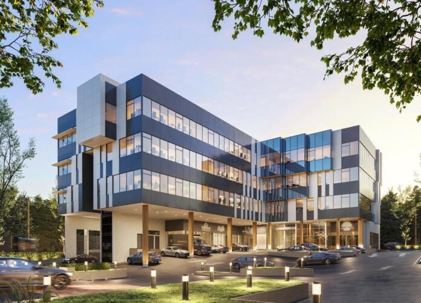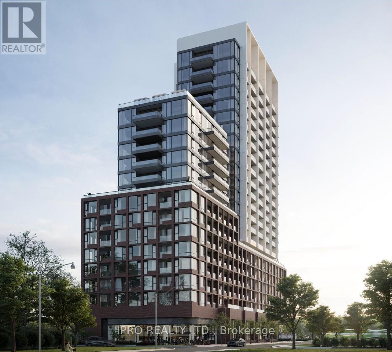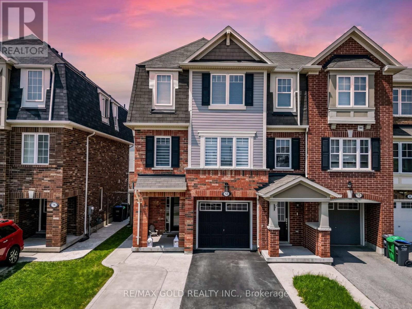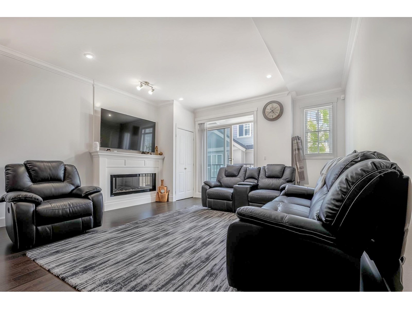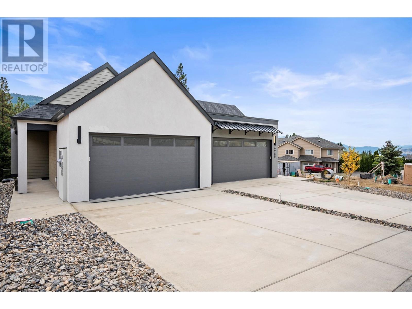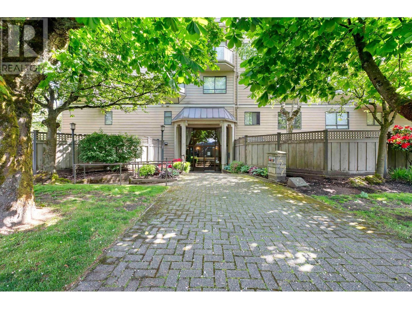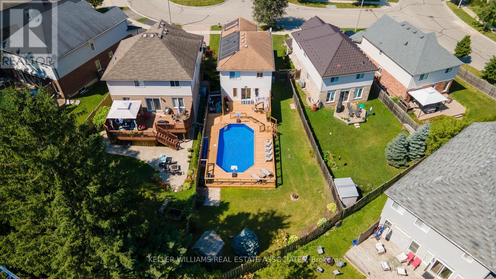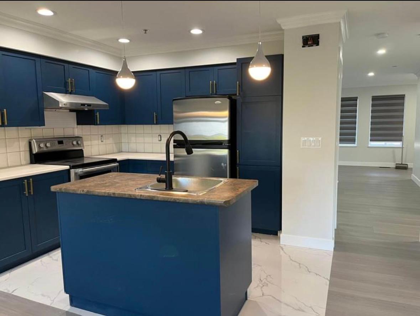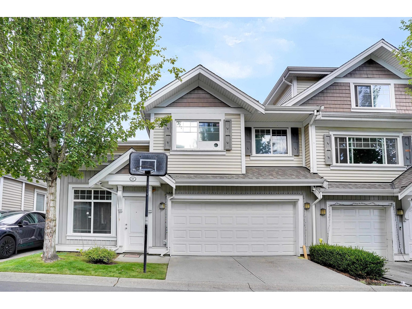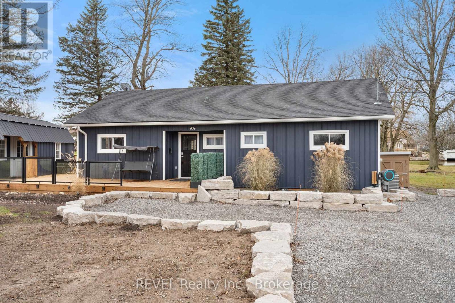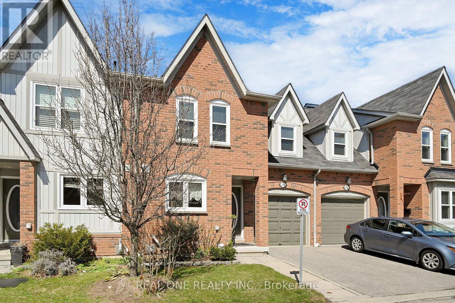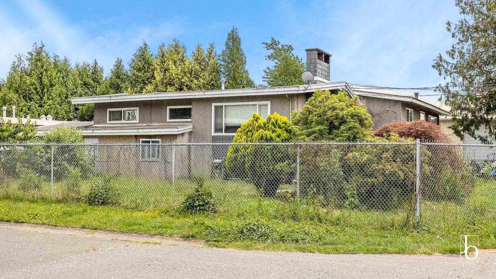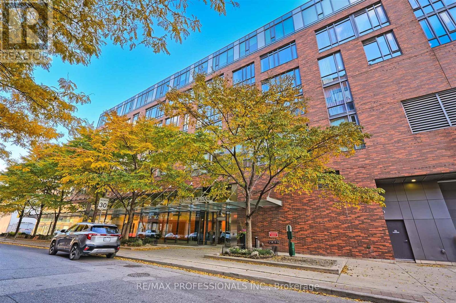441 Stonehenge Drive Unit# 29
Ancaster, Ontario
Craving space, comfort, and easy maintenance free living? This Executive Townhome is the one. Offering over 2,500 sq ft of finished living space, a rare double car garage with inside entry and main floor laundry. This 3-bedroom townhome is nestled in a prestigious and peaceful pocket in the Ancaster’s Meadowlands. Step inside to an airy and inviting living space with 9 ceilings and a beautiful gas fireplace. The kitchen is a bright and functional space with modern stainless-steel appliances, perfect for gathering and cooking. Enjoy meals in the open dining area or in your private backyard oasis, complete with a deck for summer grilling. The fully fenced yard with lockable gate offers a safe and welcoming space for children or dogs. Upstairs, enjoy a carpet-free layout with a serene and generous primary suite featuring a walk-in closet and an ensuite with a step-in shower and a separate soaker tub. Another full bathroom and two additional bedrooms provide flexibility for family, guests, or a dedicated workspace. The spacious upstairs hallway is ideal for a desk or additional storage. The fully finished basement expands your living space with a generous rec room, a versatile den (office/teen space/gym) and dedicated storage room for all your treasures. Condo fees include exterior maintenance such as roof, windows, driveway, lawn care, salting and snow removal for your driveway and walkway. Plus, a new A/C (2023), Furnace (2021) and ample visitor parking make this a standout. This home combines the space of detached living with condo ease. Minutes from parks, schools, shopping, restaurants, and highway access, it’s community and convenience wrapped into one. Welcome home! (id:60626)
Royal LePage Burloak Real Estate Services
3547 Montana Dr
Campbell River, British Columbia
Sprawling, executive 2,112 sqft rancher in Willow Point's premier subdivision, Maryland Estates. The floor plan features 3 bedrooms, 2 bathrooms, and both formal and informal dining areas. All rooms are oversized, offering a spacious home with lovely finishes. Solid oak hardwood flooring throughout. The living/great room showcases a stone-faced gas fireplace and walnut mantle. Lux ensuite with double vanity, separate soaker tub, and walk-in shower. Equipped with a heat pump, central vacuum, granite countertops, stainless steel appliances including a gas range, a second washing machine in the double car garage and a deep crawl space. Fully fenced backyard with an irrigation system and garden shed. The highlight is the very private patio and gazebo, plus a mature hedge in the backyard for ultimate privacy. Fantastic location with an easy walk to the ocean, Jubilee bike path and conservation area trails. RV parking is a bonus. Freshly painted interior (June 2025) (id:60626)
RE/MAX Check Realty
203 - 235 Patterson Avenue
Ottawa, Ontario
Looking to downsize without compromise? Welcome to The G by Domicile - a rare opportunity to enjoy spacious, upscale living in one of Ottawa's sought-after boutique buildings. This bright and inviting corner suite offers 1,581 sq. ft. of thoughtfully designed living space and includes two heated underground parking spots, an uncommon and highly valued feature. With a southwest-facing exposure, the unit is filled with natural light throughout the day. The open-concept layout features two bedrooms, two full bathrooms, and a versatile den - perfect for a home office or flex room. Hardwood floors flow throughout, and the kitchen boasts granite countertops and stainless steel appliances, combining both style and function. Set in the vibrant heart of The Glebe, you're just steps from Bank Streets shops and restaurants, Lansdowne Park, and the scenic Rideau Canal. Dont miss your chance to enjoy the comfort, convenience, and rare value of this exceptional property. Book your showing today! *Some photos have been virtually staged for illustration purposes.* (id:60626)
One Percent Realty Ltd.
730 Whetstone Lane
Peterborough North, Ontario
Welcome to 730 Whetstone Lane! This stunning detached home, built in 2022, offers 3+1 bedrooms and a professionally finished basement by the builder, with tens of thousands of dollars in upgrades. From the moment you step inside, you will notice the attention to detail and superior quality finishes. The heart of the home, the kitchen, is a dream for any chef. It features high-end, fashionable design elements, a custom pantry, stainless steel appliances, and a stunning marble countertop with an extended backsplash. The full island includes a deep sink, built-in cabinet lighting, and under-cabinet accent lighting. The open-concept living spaces are bright and spacious, with elevated ceilings and an abundance of natural light. The second level boasts three generously sized bedrooms, including a luxurious primary suite with a spa-like ensuite and walk-in closet. With over 2900 sq. ft. of livable/usable space, this home is perfect for any family. Situated on a premium corner lot, it backs onto a park and offers ample outdoor space. The double garage is accessed through the rear foyer, and the exterior features upgraded finishes, exterior pot lights, and a wrap-around front porch. (id:60626)
Royal Canadian Realty
46690 Sylvan Drive, Promontory
Chilliwack, British Columbia
Stunning views from this 5 Bdrm 3 Bath 2219 Sq Ft home located in sought after Promontory neighborhood on a 6,970 sq ft lot. Open concept Lvng & dnrm with Vaulted ceiling and gas FP. Spacious white kitch with island overlooking famrm and private fenced backyard with entertaining size deck. 3 Bdrms up and Primary with walk in closet & ensuite.Fully finished basement with 2 bedrooms full bath and recroom. Separate access through double car garage to downstairs. Some new flooring and moldings and fresh paint. Great family home! Close to schools and Parks. (id:60626)
Royal LePage - Wolstencroft
2009 West Park Lane
View Royal, British Columbia
Open Sun 2-4 * MOST BUYERS SKIP THE PURCHASE TAX – SAVE OVER $15,000 * FIRST TIME BUYERS SKIP THE GST * Welcome to this beautiful 3-bedroom townhome in sought-after West Park at Thetis Lake. Built by award-winning Limona Group, this home showcases quality craftsmanship and thoughtful design throughout. The open-concept main level features a spacious kitchen with quartz countertops and stainless appliances, a cozy gas fireplace, and a private patio perfect for outdoor relaxation. The generous primary suite includes a walk-in closet and a luxurious ensuite with double sinks, heated floor, and oversized shower. Downstairs offers a media room, two more bedrooms, and a double garage pre-wired for your EV. Additional features include a heat pump, irrigated yard, and full 10-year new home warranty. Live just steps from Thetis Lake Park for trails, swimming, and paddling. 2 pets welcome. Flexible move in as soon as 4–5 weeks. Price + GST. Photos of similar suite. (id:60626)
RE/MAX Camosun
80 Armeda Clow Crescent
Essa, Ontario
Great curb appeal on one of the most sought after streets in Angus. Walk into the large high ceilinged foyer and you are immediately struck by the bright open concept of the main floor. Notice the ceramic flooring throughout the foyer , 2pc bathroom, kitchen and dining room, the 9' high ceilings, crown moulding in the kitchen(renovated in 2019), dining room and living room (with gas fireplace). BRAND NEW BOSCH dishwasher .There is a den/office that could possibly serve as a guest bedroom as well. The second floor features a huge primary bedroom featuring a vaulted ceiling, a large walk-in closet and a 5pc ensuite bathroom with 2 sinks, shower and a large whirlpool tub .There is also a LAUNDRY ROOM on the second floor and 2 more sizeable bedrooms , one with another walk-in closet. The finished basement has a large recreation room with 4 year old pool table and rack and equipment included. There is a 3pc bathroom w/shower and another multi use room . The home comes equipped with central vacuum . The NEW 2025 water heater is rented.The property sits on HIGH ground, the sump well has never had a drop of water in it in the 4 years the current owners have been there. The roof has NEW shingles(2024) and the fully fenced backyard features a large deck , NEW DECK FLOOR 2025, small (approx 3x4' pond) with waterfall, pump and filter with river stone and large rock landscaping. There is also a garden shed and 2 other smaller sheds. The driveway is one of the larger ones on the street easily fitting 4 cars and the 2 car garage is insulated and heated by natural gas perfect for a workshop. Grocery, pharmacy, restaurants etc are walking distance away and all amenities of Barrie and Alliston are 15 minutes away by car. If nature is your thing there are rivers, creeks and conservation areas minutes away as well. (id:60626)
Coldwell Banker The Real Estate Centre
109 Erie Isle Court
Amherstburg, Ontario
Step into modern luxury at 109 Erie Isle Court, an impressive 2,278 sq. ft. semi-detached home by Everjonge Homes, located in the beautiful Kingsbridge community of Amherstburg. Designed with meticulous attention to detail, this home offers a bright and airy open-concept main floor, enhanced by 9' ceilings, oversized windows, and contemporary finishes. The gourmet kitchen boasts quartz countertops, custom cabinetry, and a large island, opening into the spacious great room-ideal for entertaining or unwinding. Upstairs, the primary suite is a showstopper, featuring a spa-like ensuite with double sinks, a glass-enclosed shower, and a generous walk-in closet. Additional bedrooms provide ample space for family, guests, or a home office. Enjoy peace of mind with a concrete driveway, landscape package, and privacy fence already included. Situated just minutes from parks, schools, and downtown Amherstburg, this home offers the perfect blend of style and practicality. Additional Listing Salesperson: Jason Laframboise - RE/MAX Capital Diamond Realty. (id:60626)
RE/MAX Capital Diamond Realty
RE/MAX Preferred Realty Ltd. - 586
37 7168 179 Street
Surrey, British Columbia
Welcome to Ovation in Provinceton! This bright, spacious END unit offers an open concept main floor with 9' ceilings, crown mouldings, laminate flooring, powder room, and cozy fireplace. The kitchen features refinished white shaker cabinets, granite counters, a large island, and pantry. Upstairs has 3 bedrooms, including a primary with walk-in closet and ensuite.The downstairs rec room offers versatile space, perfect for a home office, extra bedroom, playroom, gym, or whatever suits your needs! Enjoy two balconies, south-facing yard, and a bonus side yard offer plenty of outdoor options. Double garage with extra storage and built-in vacuum. A beautiful home in a fantastic community! (id:60626)
RE/MAX Treeland Realty
38 Springfield Boulevard
Sylvan Lake, Alberta
Stunning is the best way to describe True-Line Homes Newest Sylvan Lake Show Home!!! The Interior Decorators went to town on this Executive Home! Gorgeous upgraded kitchen with Quartz Countertops, Amazing Cabinetry , Stainless Appliances, Open Floor Plan with Beamed Ceilings, Stunning Entry, Large Center Island , Angled Vinyl Plank Flooring,. Primary Bedroom with Vaulted Ceilings, large walk-in closet, 4 piece ensuite with Double Sinks and a 5' Shower. Large Great Room Upstairs with Wet bar and Balcony! Fully developed basement with Family room, 2 Bedrooms, 4 piece bath, Storage Room and Energy Efficient Mechanical Room . Fully finished 22x26 garage with 220 and dry sump, Completely Finished and Heated! , Sunstop Low E argon filled windows, Limited Lifetime Architectural Shingles, Silent Floor System, Hardy Siding, Upgraded Insulation R60 and a 10 year New Home Warranty plus the added bonus of the 2 Year all inclusive Builders Warranty! If you love QUALITY, this is your home! (id:60626)
Realty Executives Alberta Elite
105 Conservation Boulevard
Kingsville, Ontario
Very impressive & stunning bungalow/ranch home with over 3000 sq feet (apprx) of fully finished space, built in 2020 by the current owner. Offering 3 main floor bedrooms & 2 lower level bedrooms, (one currently being used as a workout room). This incredible home has all the upgrades you would expect, with lots of exterior privacy too! Beautifully tiled & hardwood floors (carpet only on stairs), a large kitchen island with quartz counters, & brass pot filler over the stove. All tastefully done. The Primary bedroom offers an en-suite bath with dbl sinks, walk-in closet (with lock for possessions if needed). Laundry room is on the main floor, as well as another full 4 pc bath. A covered back porch with electrical completed for a hot tub - a serene setting to enjoy your morning coffee right off the kitchen patio doors. Lower level extends the living space including a breakfast bar area, rec room, the additional two bedrooms, & a 3rd full bath; perfect for out-of-town guests & extended family. There’s also an oversized heated garage, and very generous concrete parking pad for 5+ cars, as well as a sprinkler system and 2 hose bibs. The ring camera and security system stays and can be connected to your own network. Not to be missed is the great location across from Kingsville Golf & CC, nearby walking trails, and a children’s playground as well as a doggy park! This home is definitely on your list of must sees! (id:60626)
Royal LePage Binder Real Estate
33 Victoria Avenue N
Kawartha Lakes, Ontario
Your family home is waiting for you at 33 Victoria Avenue N. This home has had decades of love and ready for the next family. When location is important look no further. Walk to amenities including beautiful Downtown Lindsay that boasts of beautiful parks, markets, restaurants, trails and so much more. Imagine sitting on your semi-private 2nd floor patio this summer listening to the music in the park and enjoying morning coffee or evening beverage. Your busy family life will change once you walk through these doors. Basket your phones and technology at the door. Going back in time as this home was originally built in the late 1800s and since 2 more additions. Many recent updates and renovations have been completed. Oversized gathering rooms for family time and entertaining. Spacious entry opening to formal living room with gas fireplace then lets go to the formal dining room that will create many family memories at your dining room table. Take time now to pick up a book in the library or at home office with walk out to private back yard. Tucked away you may appreciate the closet wet bar. Did I mention the fireplace is ready for cooler weather! Now lets talk about the main floor family room with yet another gas stove. Overlooking your fenced back yard oasis, you will struggle with whether to be inside or outside. Just off the family room you will find the games room in the partially finished basement. Pool table is all set up and ready for the next brake. Did I mention you have a main floor laundry room! In addition to the 3 bedrooms in the main part of the house tucked away you will find the 4th bedroom with 3pc ensuite bath that is ideal for in-laws, nanny, care giver or your extended family - guest room. I could go on and on about this home however seeing it is the only way to appreciate this home. Thank you for taking time to view the pictures and walkthrough. (id:60626)
Royal Heritage Realty Ltd.
7760 Okanagan Landing Road Unit# 97 Lot# 100
Vernon, British Columbia
Welcome to Life at The Seasons. Nestled in one of Vernon’s most desirable communities, The Seasons offers more than just a place to live — it’s a lifestyle. Located minutes from Okanagan Lake, the Vernon Yacht Club, and the popular 1516 Restaurant & Bar, this is where convenience meets natural beauty. Residents can opt in to the private recreation complex with a pool, hot tub, fitness studio, tennis and pickleball courts, games room, and more. At its heart is a vibrant meeting space where neighbours gather for events, games nights, and casual mingling. Kin Beach, scenic trails, and a large off-leash green space are also nearby — all just five minutes from downtown Vernon. This unique 2-bedroom, 3-bathroom home (with two ensuites) makes exceptional use of space. Visitors often comment it feels much larger than the square footage suggests — thanks to minimal hallway space, two oversized bedrooms, and spacious living areas. Vaulted ceilings upstairs and high ceilings down enhance the open, airy feel. The main floor’s open-concept layout is perfect for daily living and entertaining. Step onto the 32' x 12' covered sundeck for valley views or enjoy the 45' x 12' partially covered patio. The landscaped yard, complete with bird feeders and lush, strata-maintained lawn, offers a serene retreat. Parking is a breeze with a single-car garage and room for three more in the driveway. (id:60626)
Coldwell Banker Executives Realty
293 Ashford (Lot2) Street
Central Elgin, Ontario
This beautiful home offers 2,187 sq ft of thoughtfully designed living space, perfect for todays modern family. From stylish finishes (check out the powder room!) to functional layouts, every detail has been carefully considered to create a space thats as welcoming as it is practical.The open-concept main floor is anchored by a stunning kitchen, featuring quartz countertops, a spacious island, custom range hood, floating shelves, and pot & pan drawers, ideal for home chefs and entertainers alike. The adjacent dining and living areas provide a seamless flow, with the gorgeous stone fireplace serving as a cozy and eye-catching focal point.A generous mudroom adds practical storage and helps keep busy households organized.Upstairs, you'll find four spacious bedrooms, including a primary suite with a walk-in closet and private ensuite. The upper level also offers a full main bath and a convenient laundry area with floating shelves for added style and function. Located in the desirable community of Canterbury Heights, this home truly checks all the boxes for comfort, elegance, and everyday functionality.Belmont offers small town living with a short drive to London and St Thomas and a quick commute to the 401. An easy walk to Belmont's parks, local arena, sports fields, shopping and restaurants. (id:60626)
A Team London
87 Matheson Crescent
East Zorra-Tavistock, Ontario
STOP don't buy a resale when you can have this Elegant and spacious DETACHED BUNGALOW in our Final Phase of Innerkip Meadows - an open Concept one floor living. Home is currently under construction allowing you to customize the interior finishes to your personal taste ensuring this is the home of your dreams. Be prepared to be amazed. The same Hunt Homes outstanding standard finishes are included in this open concept spacious DETACHED bungalow offering 1238 sq. ft. of tasteful living space on the main floor. On this generous pie shaped lot you also benefit from NO CONDO FEES. Interior standards include granite; custom kitchen including crown, valance, under counter lighting, large walk in pantry; hardwood and ceramic floors; 9' ceilings and great room with tray ceiling; generous sized main floor laundry/mudroom; primary bedroom with beautiful luxurious ensuite with tile and frameless glass walk in shower and large walk in closet. Exterior finishes include double garage; 12'x12' deck; privacy fence at rear; paved driveway and fully sodded lot. To compliment your home there is AC, an ERV and expansive windows allowing natural light into your home. MUCH MORE. Only a few other homes available-NEARLY SOLD OUT. Ask about our Basement finish package. Virtual tour is one of Builder's Semi Detached Models. This is the SPRINGDALE. New build taxes to be assessed. Lot size is irregular. OPEN HOUSE Saturday/Sunday 2-4 p.m. at Builder's furnished Model Home on Matheson Cres. (id:60626)
Century 21 Heritage House Ltd Brokerage
15848 13 Av Sw
Edmonton, Alberta
Welcome to Glenridding! Backing onto a peaceful lake, built by Parkwood master builders, featuring a fully finished walkout basement (separate entranced). Grand foyer with soaring ceilings. 9' ceilings on both the main floor and basement. Sun-filled living room with fireplace and patio doors leading to a large deck, showcasing stunning lake views. Gourmet kitchen with wood cabinetry, granite counters, and stainless steel appliances. Main floor also includes 2 offices/dens and a Formal Dinning room. Upper floor offers vaulted-ceiling bonus room, 3 large bedrooms, laundry room, and 4-piece bath. Primary suite includes walk-in closet and 5-piece ensuite. Basement features perfect setup for a in-law suite, a family room, 2 x bedrooms, 4-piece bath, and a 2nd butlers kitchen with appliances, just need the cabinets to complete! Additional highlights include wide driveway, triple pane windows, water softener, soundproof basement, open riser staircase w/ wrought iron railings & maintenance free yard! (id:60626)
Century 21 All Stars Realty Ltd
55 14285 64 Avenue
Surrey, British Columbia
NEW INCENTIVE - ONLY 3 (A) PLANS REMAINING @ $859,900. Welcome to ARCHER SULLIVAN, carefully crafted with living and growing in mind. This limited collection of 12 move in ready, 3 bedroom residences features up to 1650+ square feet with expansive rooftop decks, air conditioning and double-car garages. Architecturally inspired and elevated by exceptional design. Interior materials and finishings all hand selected by the Award Winning team at Tali+Roche Interior Design. Nestled in the heart of Surrey's Sullivan neighbourhood - ARCHER brought to life by OVI Homes + Kennedy Development, a new standard of living in Surrey. *Picture of Display Home. PRESENTATION CENTRE OPEN SAT 2-4PM. (id:60626)
Royal LePage West Real Estate Services
305 Mullighan Gardens
Peterborough North, Ontario
Wow! Incredible opportunity to own a new home with a legal ready secondary-unit! 305 Mullighan Gardens is a brand new build by Dietrich Homes that has been created with the modern living in mind. Featuring a stunning open concept kitchen, expansive windows throughout and a main floor walk-out balcony. 4 bedrooms on the second level, primary bedroom having a 5-piece ensuite, walk in closet, and a walk-out balcony. All second floor bedrooms offering either an ensuite or semi ensuite! A full, finished basement with a legal ready secondary-unit with it's own full kitchen, 1 bedroom, 1 bathroom and living space. This home has been built to industry-leading energy efficiency and construction quality standards by Ontario Home Builder of the Year, Dietrich Homes. A short walk to the Trans Canada Trail, short drive to all the amenities that Peterborough has to offer, including Peterborough's Regional Hospital. This home will impress you first with its finishing details, and then back it up with practical design that makes everyday life easier. Fully covered under the Tarion New Home Warranty. Come experience the new standard of quality by Dietrich Homes! (id:60626)
Century 21 United Realty Inc.
730 Whetstone Lane
Peterborough, Ontario
Welcome to 730 Whetstone Lane! This stunning detached home, built in 2022, offers 3+1 bedrooms and a professionally finished basement by the builder, with tens of thousands of dollars in upgrades. From the moment you step inside, you will notice the attention to detail and superior quality finishes. The heart of the home, the kitchen, is a dream for any chef. It features high-end, fashionable design elements, a custom pantry, stainless steel appliances, and a stunning marble countertop with an extended backsplash. The full island includes a deep sink, built-in cabinet lighting, and under-cabinet accent lighting. The open-concept living spaces are bright and spacious, with elevated ceilings and an abundance of natural light. The second level boasts three generously sized bedrooms, including a luxurious primary suite with a spa-like ensuite and walk-in closet. With over 2900 sq. ft. of livable/usable space, this home is perfect for any family. Situated on a premium corner lot, it backs onto a park and offers ample outdoor space. The double garage is accessed through the rear foyer, and the exterior features upgraded finishes, exterior pot lights, and a wrap-around front porch. (id:60626)
Royal Canadian Realty Brokers Inc
31 Chapel Street
Vienna, Ontario
Experience the epitome of luxurious living at 31 Chapel Street, a breathtaking two-story Muskoka-style home situated in the charming community of Vienna. Spanning 2349 square feet of living space, with 1.75 acres of land, this remarkable residence artfully combines sophisticated design with nearly two acres of pristine land along the tranquil Otter River. Upon entry, you are greeted by a spacious foyer that flows into an elegant open-concept main floor. The gourmet kitchen features stunning granite countertops and is complemented by hardwood floors that create a warm, inviting atmosphere. The grand great room serves as the heart of the home, showcasing a striking two-story stone fireplace and offering captivating views to the second-floor mezzanine. Expansive walk-out patio doors seamlessly connect the indoor space to the enchanting rear yard, making it ideal for entertaining. The main floor also boasts a sunlit dining room, surrounded by windows, and an oversized bedroom with a luxurious three-piece ensuite bathroom. On the second floor, a stunning mezzanine overlooks the great room and leads to a serene balcony, perfect for enjoying scenic vistas. This level includes a spacious guest bedroom and an opulent master suite featuring a private four-piece ensuite bathroom finished in exquisite marble. The professionally landscaped yard evokes a true Muskoka feel, providing picturesque views of the river, lush trees, and abundant wildlife. A two-story deck, complete with a soothing hot tub, creates an ideal outdoor haven for relaxation. The thoughtfully designed lower level enhances the home’s functionality, featuring upgraded cork flooring, a fourth bedroom, a cold room, a utility room, and an additional three-piece bathroom, with convenient access to the garage. This extraordinary property combines luxury, comfort, and serene living, inviting you to embrace a lifestyle enriched by nature. 31 Chapel Street is more than a residence; it is a sanctuary of elegance. (id:60626)
RE/MAX Twin City Realty Inc.
47 Wagon Trailway
Toronto, Ontario
Discover the perfect blend of space, comfort, and location in this beautifully appointed condo townhome with an attached garage, nestled in one of North Yorks most desirable neighbourhoods.This thoughtfully laid-out residence offers three spacious bedrooms, three bathroomsincluding a private ensuite in the primary suiteand a bright, oversized eat-in kitchen ideal for family gatherings. With parking for two vehicles and a functional, family-friendly design, this home is as practical as it is inviting.Set within the sought-after Wagon Trailway enclave, the property is surrounded by mature greenery and tranquil walking paths, creating a serene, community-focused atmosphere. Located in the heart of the Pleasant View neighbourhood, youll enjoy unparalleled access to an array of local amenities including top-rated schools, lush parks, Seneca College, Fairview Mall, Toronto Public Library, Pleasant View Community Centre, and major commuter routes via Hwy 404/DVP and 401.Condo fees include water, building insurance, landscaping, snow removal, and Rogers Cable TV. A special Rogers group rate for high-speed Wi-Fi is also available to owners (buyer to verify with Rogers). (id:60626)
Benchmark Signature Realty Inc.
89 Trout Lane
Tiny, Ontario
This fully finished home backing onto acres of forest is one of the best values on the market today. With 3 bedrooms, 3 bathrooms, and a layout that suits everything from growing families to remote professionals and retirees, this property delivers on space, comfort, and lifestyle.Built in 2006 and thoughtfully updated, it features a bright open-concept layout, cozy gas fireplace, gas forced air heat, and central A/C for year-round comfort. Enjoy newer windows on the main level and updated vinyl flooring in the basement. The lower level is fully finished with large windows, two spacious family room areas , a third full bathroom, and a bonus room perfect for a home office, guest suite, or creative studio.Set on a deep, partially fenced lot, the professionally landscaped yard includes a firepit and plenty of room to play or unwind. Whether you're roasting marshmallows under the stars or watching your pup explore, this backyard is built for barefoot summers and peaceful evenings.You're also just steps from public beach access for swimming, kayaking, or paddle boarding, and only 5 minutes from local shops, a bakery, delis, LCBO, and more in Lafontaine. Key Features & Updates: Functional layout( primary bdrm is on th opposite side of the guest bdrms) , Roof (2023) Generac Generator (2019) Updated Flooring (2018 & 2023) Municipal Water & Bell Fibe Internet. This is more than just a house , its a smart investment in a slower, richer, more connected way of life. Come see why this one stands out. Your next chapter starts here. (id:60626)
Revel Realty Inc
5308 21 Streetclose
Lloydminster, Alberta
Welcome to your dream home perfectly positioned in a family orientated cul-de-sac, backing directly onto College Park School. Whether you have school-aged children or just appreciate the serenity of a quiet, well-established neighborhood, this location offers an unbeatable combination of convenience, privacy, and community.Step inside to discover an impressive open-concept layout where the kitchen, dining, and living areas flow seamlessly, perfect for everyday living and effortless entertaining. The kitchen features a full walk-through pantry conveniently located just off the garage for easy grocery drop-off. Enjoy the warmth and elegance of engineered hardwood flooring throughout the main level, complemented by ceramic tile in all bathrooms and the front entrance for durability and style.The oversized dining area offers plenty of space for family dinners and gatherings, while the living room opens onto a spectacular 12x30 rear deck that is partially covered for year-round enjoyment. The covered portion features pull-down 3 season screens on three sides, giving you the best of indoor-outdoor living with total flexibility.Upstairs, you’ll find three spacious bedrooms, including two that share a well appointed Jack and Jill bathroom, ideal for growing families. The primary suite is a true retreat, complete with a 5-piece ensuite and convenient upper-floor laundry just steps away.The fully developed lower level adds even more space with two additional bedrooms, a large bathroom, and a generous second living area, perfect for guests or teens. Outside, the mature, beautifully landscaped yard is equipped with underground irrigation, offering a peaceful setting with plenty of room to relax or entertain.The triple attached heated garage is complete with custom epoxy flooring, metal storage cabinets, hot/cold water sink, and even a drive-through bay for added functionality. This is a one-of-a-kind opportunity in a location that rarely comes available. Homes like this do not come up often, don’t miss the chance to make it yours. Seller is a licensed realtor in Alberta & Saskatchewan. (id:60626)
Exp Realty (Lloyd)
23 Davidson Drive
New Tecumseth, Ontario
Beautiful Detached home in Alliston, featuring a New Finished Walkout Basement Apartment. This3+1bedroom home has lots to offer. Large Eat in Kitchen with traditional dining area next to a spacious family room with cozy fireplace, walk out to a modern deck. Deck also has glass and metal railing with steps taking you down to a beautiful back yard. Large Master Bedroom with huge walk-in closet a large 5-piece bathroom including stand-up shower, large oval tub with jets. Second floor also features a spacious laundry; two other bedrooms have a jack and jill connecting washrooms. Exceptional curve appeal, with oversized concrete driveway and beautiful front porch. Backyard is fully fenced and offers a concrete patio ready perfect for a seating area. (id:60626)
Homelife G1 Realty Inc.
110 Littleleaf Drive
Toronto, Ontario
Spacious Semi-Detached Raised Bungalow in Prime Scarborough Location! Welcome to this beautifully maintained raised bungalow, ideally situated in a quiet, family-friendly neighbourhood in Scarborough. This spacious semi-detached home offers a bright, well-designed lower level with a separate entrance perfect for potential rental income. The basement features a generously sized bedroom, a modern upgraded kitchen, and a stylish 3-piece bathroom (all renovated in 2023).The main level boasts hardwood and ceramic flooring throughout, an upgraded 4-piece bathroom, three bright and spacious bedrooms, and an inviting eat-in kitchen. The living room opens onto a large balcony, newly updated in 2024 with fresh flooring and railings, overlooking a lovely Littleleaf tree in the front yard. Additional upgrades include new roof shingles '25 and 3 exterior doors in 2023, providing peace of mind for years to come. Conveniently located just a short bus ride to McCowan Station, Centennial College, and the University of Toronto Scarborough campus. Close to parks, schools, shopping, and with easy access to Highway 401this home offers the perfect blend of comfort, functionality, and location. (id:60626)
Keller Williams Energy Real Estate
354 Haileybury Street
Ottawa, Ontario
Welcome to this bright and breezy home with an open-concept main floor that flows effortlessly from the living to dining area perfect for everyday living and entertaining! The eat-in kitchen has been tastefully updated with QUARTZ COUNTERS, STAINLESS STEEL APPLIANCES, and opens right into the spacious family room where a COZY GAS FIREPLACE brings everyone together. The main floor also has a handy mudroom with laundry hookups currently doing double duty as a HUGE PANTRY AND STORAGE SPACE. Head up the HARDWOOD STAIRS to find four generous bedrooms, including a LARGE PRIMARY SUITE with a WALK-IN CLOSET and a private en-suite. Three more great-sized bedrooms and another full bath round out this level. You'll love the HARDWOOD THROUGHOUT BOTH FLOORS and the MODERN LIGHTING UPDATES that give the whole home a fresh feel. Downstairs, the finished lower level offers a HUGE REC ROOM, an EXTRA BEDROOM, and a FULL BATHROOM ideal for a guest suite, in-laws, or even a teenagers retreat. Step outside to your FULLY FENCED BACKYARD with a LARGE DECK and a SHED perfect for keeping your garden tools and patio set organized without cluttering up the garage. Its LOW MAINTENANCE and MOVE-IN READY, just steps from TWO BIG PARKS and walking distance to SCHOOLS, TRAILS, and BARRHAVEN MARKETPLACE for easy shopping and transit access. (id:60626)
Sutton Group - Ottawa Realty
1808 Gloxinia Street
Pickering, Ontario
Brand new freehold townhouse built by Fieldgate Homes. Nestled in the heart of Pickering's Seatonville Community. The Livingstone Model 2100 square feet above grade, double car garage, double door entry, 3 bedrooms, 3 bathrooms, upgraded kitchen, 3rd floor laundry, glass sliding doors leading to large balcony. Full basement, hardwood flooring, oak staircase,. Primary bedroom with private 4 piece ensuite and walk in closet. Full 7 year Tarion Warranty. One of the best subdivisions in Pickering. CAC and appliances included in the purchse price. Minutes from HWY 407, don't miss this one! (id:60626)
RE/MAX Premier Inc.
78 Brown Street
Erin, Ontario
This stunning Brand-New 4-bedroom home is nestled in the scenic Town of Erin, offering the ideal combination of a charming old-town atmosphere and easy access to Toronto, just minutes away. The property boasts countless upgrades, ensuring comfort and style in every corner. 9' Ceilings. Spacious & Bright Living Areas: Enjoy an open-concept living and dining space that fills with natural light, creating an inviting atmosphere for family gatherings and entertaining, Upgraded Dream Kitchen features elegant stone countertops, a large island with a breakfast bar, and plenty of cabinet space for all your culinary needs! Upgraded flooring and a solid wood staircase provide a touch of luxury and sophistication! The Primary Bedroom suite includes a massive walk-in closet, an ensuite bathroom, and spacious proportions for your ultimate relaxation! Generously Sized Bedrooms: All bedrooms are spacious and thoughtfully designed for comfort and privacy. Full Basement: Perfect for extra storage, potential living space, or a home gym, the full basement is ready for your personal touch. Healthy Home Features: This home is equipped with a heat recovery ventilator (HRV), a tankless water heater, a water softener, and a Drain Water Heat Recovery system making it not only energy-efficient but also environmentally friendly! Be sure to check out Charming Downtown Erin with Boutique shops and restaurants, Close To Conservation area, Golf course. Many Upgrades Thru-out (See Inclusion section) below. This home is perfect for those seeking a modern, high-quality living experience in a charming town, with easy access to the city. Don't miss your chance to make it yours! (id:60626)
Sutton Group-Admiral Realty Inc.
59 Yorkdale Crescent
Hamilton, Ontario
Welcome to this updated raised ranch, 1 stry bungalow. Offers 2nd kitchen possible in-law suite with separate entrance. 25 new gas furnace, 23 new roof, updated 2 bay windows, 25 leaf guard. Fully finished basement ( 2 bedrm suite). Excellent location near all amenities. Near hwy access great for commuters. Bring your in-laws and an opportunity for families to live together. Theme backyard with above pool and decking.. Heated garage. Garage door replaced 2 years ago. Heated above-ground pool (18'x48') Backyard shed (10'x10) Main kitchen renovated in 2024. (id:60626)
RE/MAX Escarpment Realty Inc.
59 Yorkdale Crescent
Hamilton, Ontario
Welcome to this updated raised ranch, 1 stry bungalow. Offers 2nd kitchen possible in-law suite with separate entrance. 25’ new gas furnace, 23’ new roof, updated 2 bay windows, 25’ leaf guard. Fully finished basement ( 2 bedrm suite). Excellent location near all amenities. Near hwy access great for commuters. Bring your in-laws and an opportunity for families to live together. Theme backyard with above pool and decking. (id:60626)
RE/MAX Escarpment Realty Inc.
2029 13a Av Nw
Edmonton, Alberta
Welcome to this stunning Coventry-built 6 bedroom + Den home located in the popular neighborhood of Laurel. This impressive property has everything you could ask for, including a legal 2-bedroom suite, a spice kitchen, and a den or bedroom on the main floor, and 4 bedrooms upstairs with a large family room for additional living space.Convenience is key with a laundry room on the upper floor, making daily chores a breeze.The primary suite is a true oasis, featuring a 5-piece ensuite bathroom and a large walk-in closet for all your storage needs. You'll love retreating to this luxurious space after a long day.The spacious legal suite also has its own laundry facilities, perfect for an extended family. With high-end finishes and attention to detail throughout this home, it offers both style and functionality. This is a home you will never grow out of. Don't miss your chance to own this exceptional property in Laurel. (id:60626)
Century 21 Smart Realty
203 6611 152a Street
Surrey, British Columbia
Hyland 2! ONLY A FEW UNITS REMAIN!!! This exciting new non-industrial centre will feature space ranging from 817-1611 so that business can showcase with big impact! Expected completion is the end of June 2026. The central location is located just off one of the busiest streets in Surrey (152nd) and is near both major vehicle (64th, Hwy 10 & 99, Fraser Hwy & 99th) and transit routes which are coming from both North and South Surrey/White Rock. Don't wait we are selling fast! (id:60626)
Sutton Premier Realty
145 Kortright Road W
Guelph, Ontario
Welcome into this charming red brick home located in the desirable Hanlon Creek community. This home is the perfect place for a high-end student rental, has in-law suite potential for multi-family living situations and is ideal for large or growing families! Inside find a large living room with ample natural light, just off of this is the first of five bedrooms. The kitchen is extremely spacious and features a sliding door leading you into the backyard, this is perfect for warm summer night dinners and avid BBQers. Upstairs find three additional bedrooms. The primary bedroom offers ample space, with large windows and two closets. Shared between the rooms is a 5pc bath with dual vanity. Downstairs on the lower level, find a rec-room, fifth bedroom and accompanying 3pc bathroom. There is future duplex potential in this space with the consideration of a previously roughed in kitchen, which is still in existence. As such, this home boasts potential and is ideal for many different living configurations! From its prime location, close to shopping, the University of Guelph Campus, parks, gyms and the downtown area, 154 Kortright West offers you a comfortable and convenient lifestyle. (id:60626)
Royal LePage Royal City Realty
1412 - 28 Ann Street
Mississauga, Ontario
Welcome to your dream home in the sky - meticulously built by premier Edenshaw Developments! This stunning 2-bedroom + den condo is one of the best layouts in the entire building - optimizing the perfect blend of luxury, comfort, and intelligent design. Floor-to-ceiling southwest-facing windows flood the entire space with natural light throughout the day, creating a warm and inviting atmosphere while showcasing breathtaking, unobstructed views from the private walkout balcony. The open-concept kitchen, living, and den area are ideal for entertaining or relaxing in style. The kitchen is a modern showpiece, featuring sleek stone countertops, chic built-in appliances, and wide plank flooring that flow seamlessly into the living space. Whether you're hosting guests or enjoying a quiet evening, this layout offers a sophisticated and functional setting. Privacy is thoughtfully preserved with the split-bedroom floor plan, each bedroom is tucked away on opposite sides of the unit, complete with proper walls for true separation, individual closets and large windows. Residents also enjoy access to over 15,000 sq ft of world-class amenities, offering a lobby lounge, dog run, pet spa, co-working hub, concierge, state-of-the-art fitness center, sports and entertainment lounge, indoor and outdoor kids play area and guest suites. Additionally, the expansive rooftop terrace features an outdoor area with cabanas and firepits for relaxation, an indoor party room, lounge complete with a chef's kitchen and BBQ stations. Located just steps from the GO-train station for easy commuting, this home is only a 5-minute walk to Lake Ontario. Enjoy access to over 225 km of scenic trails and parks, as well as vibrant dining, shopping and nightlife options just moments away. Includes parking, an oversized locker and elevated smart home technology. (id:60626)
Ipro Realty Ltd.
12 Affleck Road
Brampton, Ontario
Wow, This Is An Absolute Showstopper And A Must-See! Priced To Sell Immediately! Literally 2Minutes Walking Distance To Mt. Pleasant GO Station An Unbeatable Location For Daily Commuters Seeking Convenience And Connectivity! This Charming, Fully Upgraded 3+1 Bedroom Modern End Unit((( East Facing ))) Townhome (((Feels Like A Semi-Detached))) Is Nestled On A Premium Lot, Offering Exceptional Curb Appeal And Extra Parking Convenience. Step Inside And Be Greeted By A Bright Walk-Out Family Room, Flooded With Natural Light Perfect For Relaxing Or Hosting Guests. The Chef-Inspired Kitchen Features Quartz Counter Tops, Extended Cabinetry, High-End Stainless Steel Appliances, And Ample Counter Space, Making Meal Prep Both Functional And Stylish. The Separate Living And Family Rooms, Adorned With Rich Hardwood Flooring, Add Warmth And Versatility To The Main Living Space. Upstairs, The Master Bedroom Offers A Luxurious Retreat With A 4-Piece Ensuite And A Spacious Walk-In Closet, While The Additional Bedrooms Shine With Durable Hardwood Flooring Across The 3rd Floor, Ensuring Comfort And Low Maintenance. The +1Bedroom On Ground Level Offers Added Flexibility Ideal For A Home Office Or Guest Room. Every Upgrade Has Been Carefully Chosen To Reflect A Modern, Upscale Lifestyle, From The Elegant Fixtures To The Sleek Finishes Throughout! Features A Cozy Backyard Deck, Perfect For Relaxing Or Entertaining. Location Is Everything, And This Home Delivers Walking Distance To Transit, Schools, Parks, Shopping, And All Essential Amenities. Whether You're A Young Family, A Professional, Or A Savvy Investor, This Home Embodies The Perfect Blend Of Luxury, Comfort, And Urban Convenience. Don't Miss Your Chance To Own This Exceptional Property Schedule Your Private Viewing Today! (id:60626)
RE/MAX Gold Realty Inc.
194 13898 64 Avenue
Surrey, British Columbia
This beautifully crafted end-unit townhouse features 4 spacious bedrooms and 4 modern bathrooms, all with the benefit of low maintenance fees. From the moment you step inside, you'll notice the exceptional build quality and the abundance of natural light streaming through large windows. The main level impresses with soaring ceilings and an open-concept layout, offering expansive living and dining areas that seamlessly flow into a stunning kitchen complete with quartz countertops and a central island. Upstairs, you'll find three well-sized bedrooms, two full bathrooms, and a conveniently located laundry room. With dual access from both the front and rear, the home includes lane-access parking. Additional highlights include stainless steel appliances, premium finishes throughout, a private front yard, detached garage, and a spacious patio perfect for outdoor living. (id:60626)
Exp Realty Of Canada
7028 Manning Place
Vernon, British Columbia
One of our largest lots!!! Enjoy the extensive private fully landscaped backyard stretching down to BX creek with spectacular Morning Sunrise Eastern views. Contemporary style non-strata level entry Rancher with 3 bedrooms 3 bathrooms and walkout basement . Main level living with open floor plan Kitchen to Dining & Living rm & 14'6x12' covered sundecks to bbq & entertain. The Primary bedroom is also on the main level and has double vanity ensuite & walk-in closet, powder rm & laundry, generous foyer entered through covered walkway and Double car Garage. Basements hold 2nd & 3rd bedrooms, Flex area for gym space, reading nook etc., full 4 pc Bathroom and large Recreation Room with walkout to covered 14'6x10'3 Patio and backyard. This unit has possible upgrades of EV Charger in garage, Electrical for hot tub, Gas & Electric for Kitchen Oven, Gas BBQ outlet on Sundeck. Walking trails of BX Creek & the Grey Canal right there, Silver Star Mountain year round resort only 15 minutes up the hill. Walk to Elementary or Bus to High School and only minutes to downtown, lakes and golfing. Landscaping, retaining and fencing completed for you on possession so all you need do is move in and enjoy!!! NO GST FOR FIRST TIME BUYER's but NO PTT for any Buyer. (id:60626)
RE/MAX Vernon
410 777 Eighth Street
New Westminster, British Columbia
This bright 3-level, 1,730 sqft home offers more space than many detached houses-perfect for young families! With entries on the 3rd and 4th floors, the smart layout features a central living area, bedrooms below, and a loft above that leads to a sunny rooftop deck with pergola. Vaulted ceilings and skylights fill the space with natural light, creating a breezy, open vibe. The fully renovated kitchen is ready for family meals and good times. Located in the heart of Uptown New West, you're steps from the new high school, transit, and across the street from Moody Park, steps from Royal city center with all of your shopping needs. Includes 2 parking spots, storage locker and loads of charm. You´re going to love living here! (id:60626)
Coldwell Banker Prestige Realty
209 Sunny Meadow Court
Kitchener, Ontario
Perfect for first time buyers or young families! This 3+1 bedroom family home is nestled on a large lot and quiet court in Kitchener's west end. Bright open concept main floor featuring a kitchen with centre island, dining area and living room complete with a gas fireplace & walkout to a large deck/private backyard oasis. Enjoy the bonus upper level family room! Finished basement includes a 3 pc. bath, office/bedroom & recreation space. One of the things you will love most about this home is the spacious gated deck surrounding a beautiful pool that is ideal for summer fun! Plenty of space to entertain your family and friends and an additional grassy area for the kids & pets to play! Sunny south exposure. Pool Deck and liner replaced in 2024, Furnace replaced in 2024, brand new pool cleaner, luxury vinyl flooring on main floor June'25. Direct garage access. Steps to schools, transit, parks & trails. Close to shops, restaurants, St. Jacobs Market, KW Hospital, University of Waterloo, Westmount Golf & Country Club. Easy access to highway 8 & 401. (id:60626)
Royal LePage Real Estate Associates
10 12040 68 Avenue
Surrey, British Columbia
West Newton, updated north facing 3 level unit with VIEWS of the City & North Shore Mountains** LARGE 1975 sqft, 3 bedrooms + RECROOM & 3 bathrooms with an oversized tandem garage (432 sqft) BRIGHT and modern kitchen with a PANTRY, Formal Living/Dining + 4 BALCONIES which is RARE. This unit has a Family room & separate bedrooms & laundry. The basement has a MASSIVE Rec-room that has been updated and can be used as a bedroom or Office. The low strata fee covers gardening, management, INSURANCE, garbage, water, sewer, Rec Centre & exterior REPAIRS. Close to BUS, shopping, Scott Rd, schools & all other amenities. Call for more information or a viewing. (id:60626)
Sutton Group-West Coast Realty (Langley)
7 30748 Cardinal Avenue
Abbotsford, British Columbia
LUNA HOME!! Welcome to spacious townhome in west Abbotsford. 2200+ sqft home Double Garage with 4 bedrooms, 3 bathrooms, Separate Living and family room, Big kitchen, plus den on the main floor. Perfect location, walking distance to Walmart, High street Mall, Automall and HWY 1. (id:60626)
Royal LePage Global Force Realty
42 Meadow Wood Crescent
Hamilton, Ontario
This fantastic FREEHOLD end-unit townhome offers 3 spacious bedrooms, 3.5 bathrooms, and over 1,600 sq ft of above-grade living space plus a fully finished lower level situated on a premium pie-shaped lot in a quiet, family-friendly neighborhood! The open-concept main floor features hardwood floors, smooth ceilings, pot lights, crown molding, and a large updated eat-in kitchen with granite countertops, stainless steel appliances, and airy white cabinetry. A large walk-in pantry, generous foyer, family room, and 2-pc powder room complete the main level. Upstairs you'll find solid wood stairs leading to 3 bedrooms, all with hardwood floors and California shutters. The primary suite includes a walk-in closet and a beautifully renovated 4-pc ensuite with dual vanities and an oversized shower. The finished basement adds a large rec room, laundry, storage, and a brand-new full washroom perfect for guests. Outside, enjoy a wide no-sidewalk driveway with parking for 3 cars, single-car garage, stamped concrete patio, large fully fenced backyard, and oversized shed. All located close to schools, parks, Cineplex, restaurants, trails, sports complex, and shopping, with easy access to the LINC, Red Hill, QEW & Hwy 403. (id:60626)
Ipro Realty Ltd.
3485 Switch Road
Fort Erie, Ontario
Introducing a stunning waterfront retreat! This 1150 sq ft home boasts 185 ft of direct waterfront, offering. unparalleled views and tranquility. With its private waterfront and the bustling activity of boats in the area, it's a haven for water enthusiasts. Perfect for those craving privacy yet desiring proximity to amenities, this modern-styled home seamlessly blends elegance with convenience. Don't miss this opportunity to embrace the waterfront lifestyle in style! (id:60626)
Revel Realty Inc.
47b - 5865 Dalebrook Crescent
Mississauga, Ontario
Spacious and Bright Two Storey Townhouse Located in Core of Erin Mills, at the Most Desirable Quite and Friendly Neighbourhood of Mississauga, John Fraser And St. Aloysius Gonzaga School District. Open Concept, Functional Layout and Well Maintained 3 Bedrooms, 4 Washrooms with Finished Basement, Hardwood Floor On Main And Second Floors. Living Room With Dining And Kitchen, Easily Access To Private Backyard with Attractive Flowers, Bushes and Trails, Enjoy the Cool and Breeze Summer, Master Bedroom With 4pc Ensuite and Larger Window with Natural Sunlight Pouring thru, Bright and Warm Two Bedrooms with South Exposure Windows, Finished Clean Basement with Upgraded Floor, Office, Recreation Room and 3pc Bath. Upgrades include New Windows 2021, New Roof 2021, Furnace 2021, AC 2021. S/S Fridge 2018, Washer 2020, Low Maintenance Fees. Close To Public Transit, Malls, Schools, Hospital, Parks, Erin Mills Town Centre and Community Centre, Minutes to Hwy 403 and 407. (id:60626)
Real One Realty Inc.
59 Rosewood Road Nw
Calgary, Alberta
Welcome to 1189 sq ft of timeless charm in the heart of Rosemont, one of Calgary’s most desirable and picturesque communities. Nestled on a generous 6,329 sq ft lot, this well-built character bungalow offers incredible potential—whether you're looking to build your dream home or move in and enjoy as is. Situated on what many consider the most beautiful street in Rosemont, this home is just steps away from the serene Confederation Park, offering year-round natural beauty and recreational space. You’re also only a short drive from the University of Calgary, Foothills Hospital, and downtown Calgary, making this location as convenient as it is stunning. The home features three spacious bedrooms, two full bathrooms, and a thoughtful layout that blends comfort with function. The oversized double detached garage provides ample space for parking, storage, or even a workshop. Whether you're a builder, an investor, or a homeowner seeking a unique property in a prime location, this is a rare opportunity you won’t want to miss. (id:60626)
Trustpro Realty
1086 Raymer Avenue
Kelowna, British Columbia
Great investment opportunity. Ideally located across the street from schools, close to parks and the beach, shopping nearby as well, this property has 2 suites, each with 2 bedrooms and with its own laundry and meters, the top floor suite has 2 bedrooms and flex room, updated kitchen, large covered patio and access to the back yard. The lower suite also has 2 bedrooms has direct access to the backyard and its own entrance. The main level also features a space that could be utilized for extra storage, an ideal flex space, There is parking for up to 4 vehicles, and the yard is fenced with new chain link sections installed , recently cleaned up and tidied, ready for upgrades, and has 2 storage sheds. This is a prime location and great holding property. Great month to month tenants in place that would be happy to stay. Some photos digitally enhanced and staged. (id:60626)
Royal LePage Kelowna
9022 Garden Drive, Chilliwack Proper East
Chilliwack, British Columbia
Sold at Land Value! This older side-by-side duplex offers incredible potential for the right buyer. Whether you're looking to renovate, rebuild, or redevelop, this property is a blank canvas in a prime location. Situated on a large lot, it's an excellent opportunity for investors. Check with the city regarding zoning and future development possibilities. (id:60626)
RE/MAX Performance Realty
404 - 3 Market Street
Toronto, Ontario
Incredible 2 bedroom 2 bathroom condo with split layout right in the heart of St Lawrence Market with an open view. Close to shops, restaurants, the waterfront, parks and nightlife with easy access to transit and the highway. The building includes a spectacular gym, yoga room, BBQ deck, media room, boardroom and guest suites. Ultra convenient same floor parking space. Come see today! *Some photos have been virtually staged.* (id:60626)
RE/MAX Professionals Inc.


