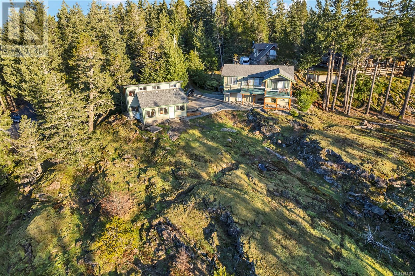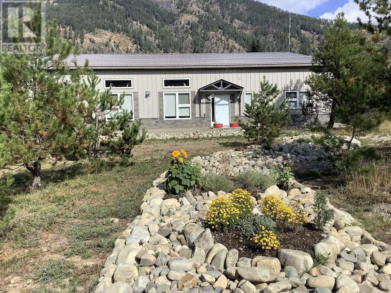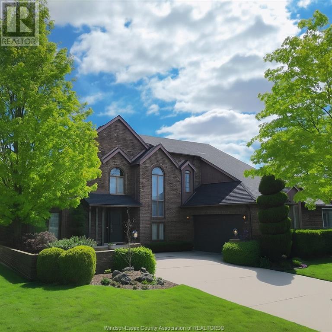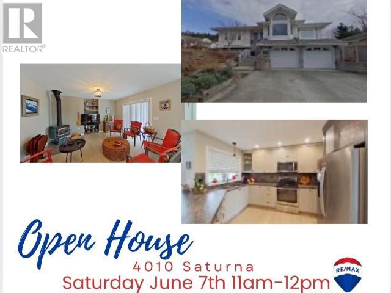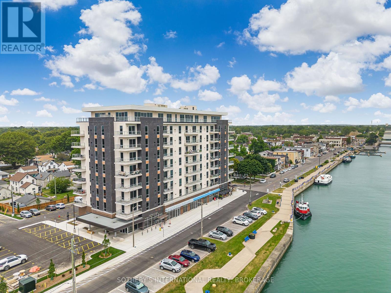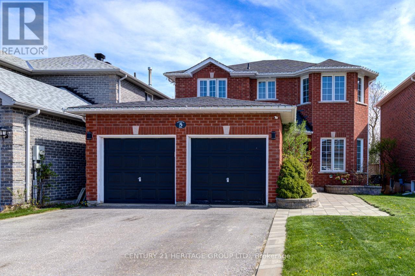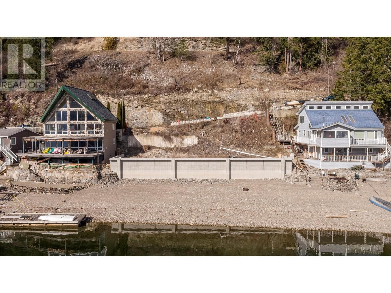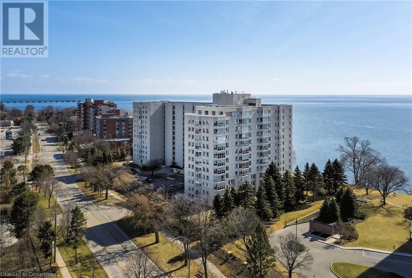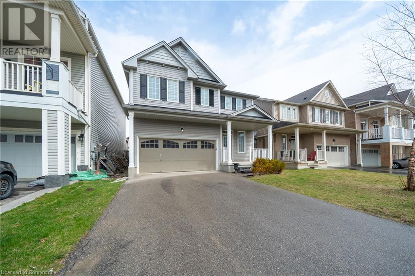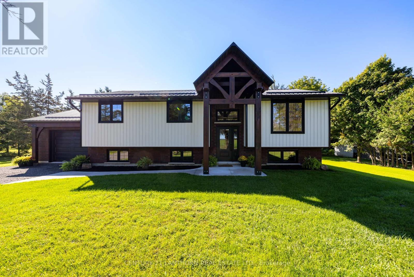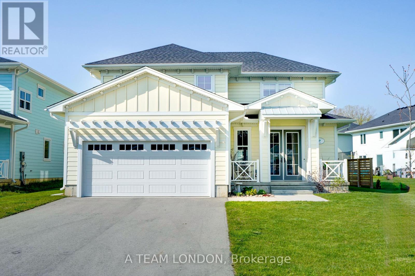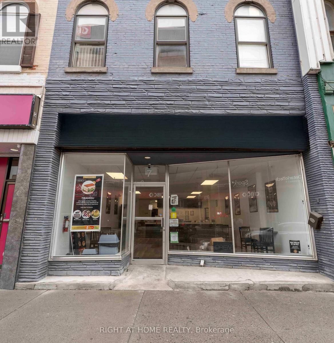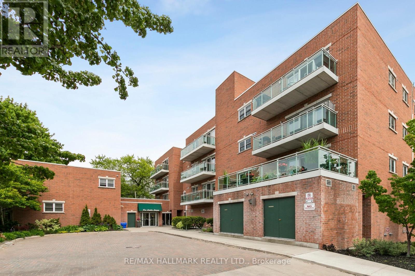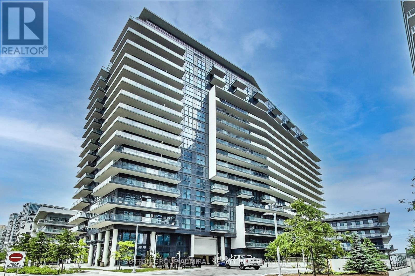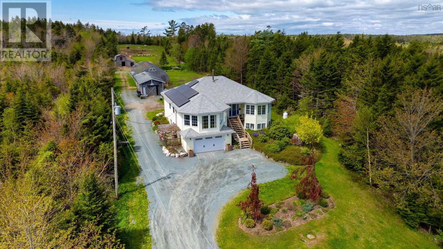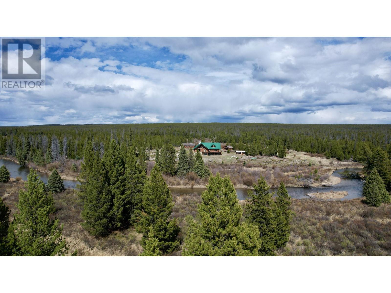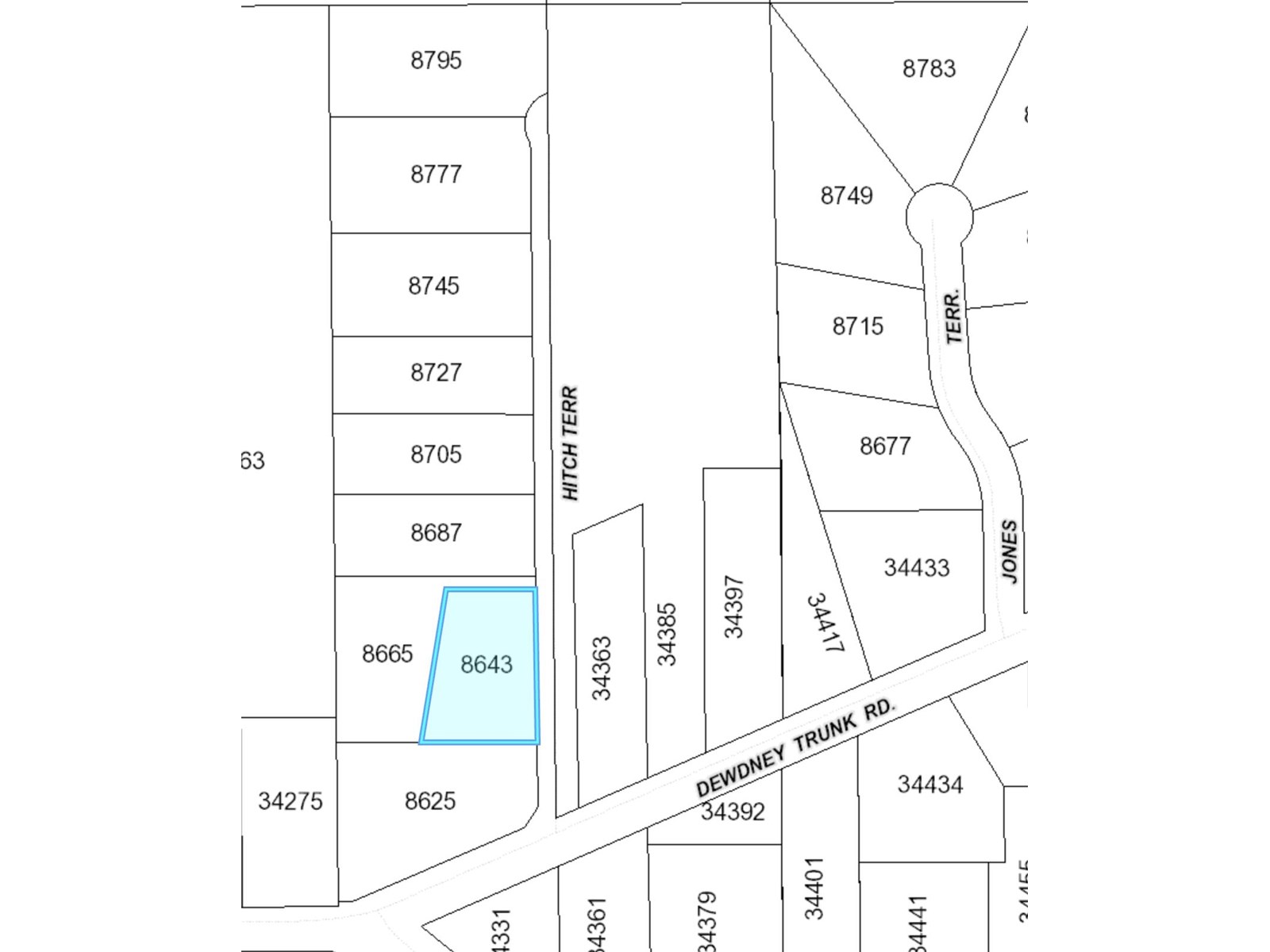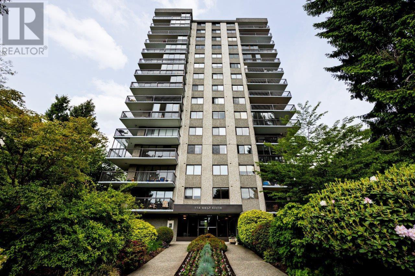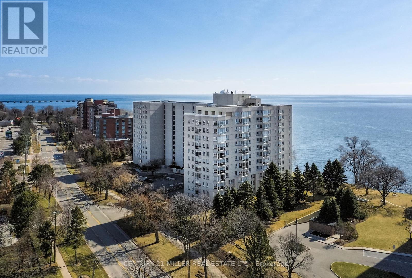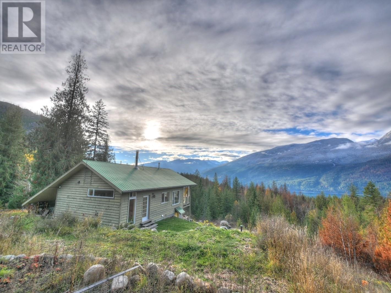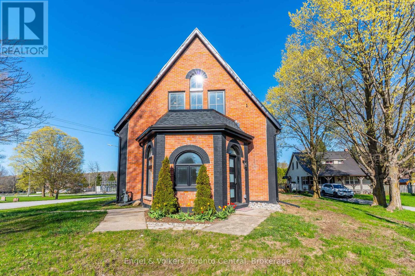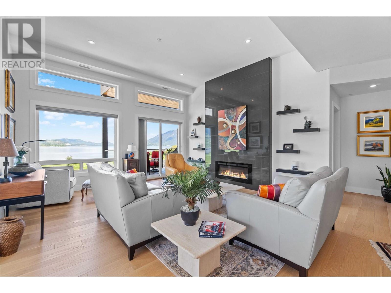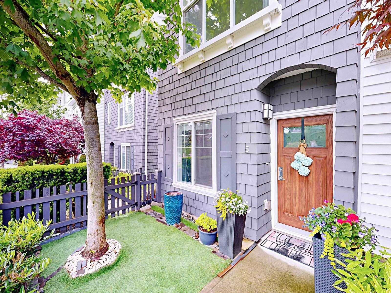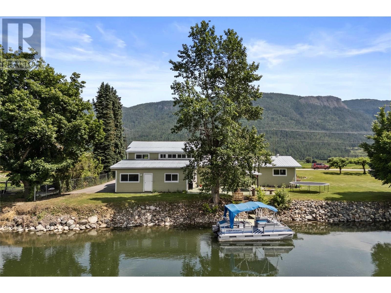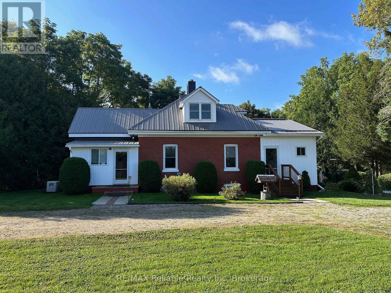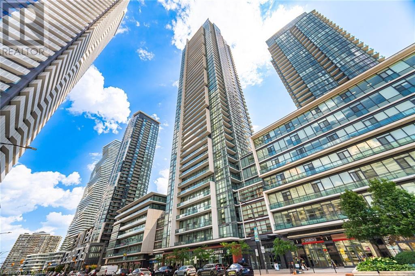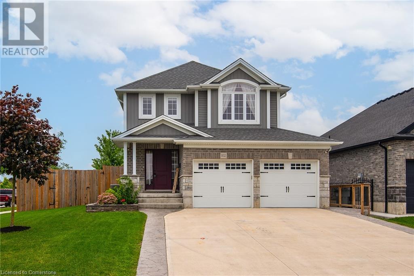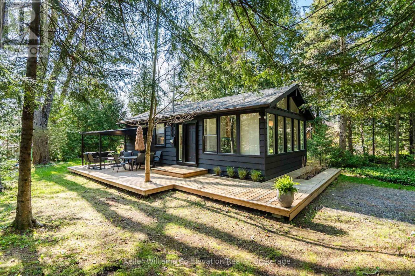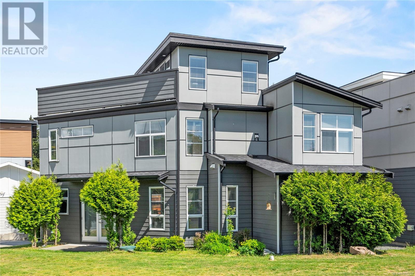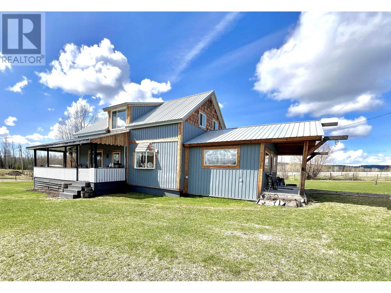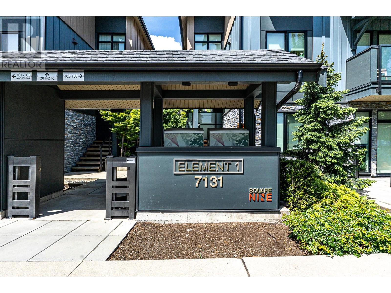5 620 Helanton Rd
Quadra Island, British Columbia
Whiskey Point ocean view home & garage/suite on 0.45 acres boasting panoramic views across Discovery Passage! The two level 1,310 sq ft home was built in 2008 and features a ground level entry with main floor up layout. There is a bedroom and 3pc ensuite, plus separate 2pc bathroom on the ground level. Stairs from the entry lead up to the main floor. The main level offers vaulted ceilings, large deck off the front of the home overlooking the ocean and many windows that let in lots of natural light. The living room has a sliding door out to the main level deck and an office nook. The dining room opens to the kitchen with tile floors, U-shaped laminate counters and 3 spacious storage closets. The primary bedroom is also on the main floor and has a large closet and 3pc ensuite. There is a single garage with laundry room on the ground level of the home with a separate entry. Adjacent to the home you’ll find the 393 sq ft detached garage with sleeping loft and attached 294 sq ft studio suite with kitchenette, dining/living room and 3 pc bathroom. The 0.45 acre property features a low maintenance bluff landscape and stunning, sweeping views up and down Discovery Passage across to Vancouver Island. Located in the Whiskey Point Estates bareland strata subdivision, a short distance from the shopping plaza and ferry terminal in Quathiaski Cove. Enjoy the serenity of Quadra Island living with added convenience of living close to shops and services! Quadra Island – it’s not just a location, it’s a lifestyle…are you ready for Island Time? (id:60626)
Royal LePage Advance Realty
34 Chipmunk Crescent
Brampton, Ontario
Modern home situated in a highly desirable neighborhood with numerous upgrades throughout. The excellent layout features designer flooring and a separate living room with bay windows overlooking the front yard. The upgraded kitchen is complete with a sleek quartz countertop and backsplash. The spacious primary bedroom includes a walk-in closet for added convenience. The finished basement provides additional living space. Enjoy stunning curb appeal with an extra-long driveway. This home is ideally located near schools, Highway 410, parks, Chalo Freshco Plaza and more. This detached home is linked in the foundation. Rental items: Air Condition and Hot Water Tank. (id:60626)
RE/MAX Realty Services Inc M
6530 Kittyhawk Road
Kitchener, British Columbia
For more information, please click Brochure button. All-new and beautifully crafted acreage in the stunning Kootenays, just minutes from Creston, BC. This 2024-built property offers 4.6 flat, fully usable acres with highway access—privacy without isolation. Ideal for those seeking space, recreation, and a hobby-rich lifestyle. The home is approx. 1,200 sq. ft. with 10–12 ft ceilings, large south-facing windows, and a spacious open-concept layout anchored by a cozy fireplace and incredible views. The attached 32x70 shop has 16' ceilings, a 10,000 lb lift, full mezzanine, and 14' high overhead door—perfect for RVs, tools, or a workshop. New infrastructure includes a 50 gal/min well, gravity septic, 200-amp service, natural gas, HRV system, and radon mitigation. There’s a fully serviced RV pad, covered patio with fireplace, storm doors, LED lighting, low-E windows, and a backup natural gas generator. Shop includes pantry, laundry, toilet, and separate heat. Zoning (R2) allows for accessory dwellings, farm animals, business, and more. The land boasts sunshine, low bugs, and a long, warm growing season—BC’s “second Okanagan.” A true turnkey retreat for outdoor lovers, hobbyists, or retirees. Everything is built with care by a master carpenter—custom cabinetry, premium vinyl plank flooring, and porcelain tile. Immediate lifestyle upgrade—move in and enjoy! (id:60626)
Easy List Realty
3940 Villa Borghese Drive
Windsor, Ontario
THIS STUNNING, EXECUTIVE FULL BRICK 2 STOREY OFFERS LUXURY, FAMILY LIVESTYLE. SITUATED ON A LARGE CORNER LOT FEATURING MAIN FLOOR ENTERTAINING FLOOR PLAN, FROM THE GRAND ENTRY TO FORMAL DINING ROOM, LIVING/ FAMILY ROOM WITH VAULTED CEILINGS & FRENCH DOORS, DEN, BRIGHT EAT IN KITCHEN W/ISLAND, COFFEE BAR AND LOADS CABINETS, WALK OUT TO PRIVATE OASIS REAR YARD WITH INGROUND SWIMMING POOL, SUNDECKING AND PATIO, FULLY LANDSCAPED. ALSO OFFERING A JACUZZI ROOM, THERE ARE 3 UPPER FLOOR GENEROUS SIZE BEDROOMS, MASTER WITH 4PC.ENSUITE (INCL. SOAKER TUB), A 4PC 2ND FULL BATH W/CHEATER DOORS FROM EACH OTHER 2 BEDROOMS. FULL BASEMENT FOR EXTRA ADDED STORAGE. (id:60626)
Bob Pedler Real Estate Limited
4010 Saturna Ave
Powell River, British Columbia
Wonderful family home - in pristine condition, ready for its next owners to enjoy. Extensively refurbished, nothing left to do. A new roof less than two years ago, new decking and railings on the large mostly covered deck for outdoor living. The interior boasts new flooring, modernized kitchens and bathrooms, with new cabinets, fixtures and more. More than 1,700 sq ft on the main, a double garage and 1,250 sq ft down. Second kitchen downstairs too, could be the perfect in-law suite. Truly, this home is move-in ready, offering an exceptional lifestyle waiting to be embraced. (id:60626)
RE/MAX Powell River
6317 Trumpeter Close
Duncan, British Columbia
Welcome to Trumpeter Pointe, a prestigious lakeside community nestled in the community of Maple Bay. This 1575 sq. ft. rancher offers the ideal blend of comfort, and the quintessential West Coast lifestyle. Thoughtfully designed for one-level living, this charming home is perfect for families or retirees. As you step inside, you’re greeted by a warm and inviting atmosphere, with a spacious and functional floor plan. The living area is perfect for relaxation and gatherings, with ample natural light and a cozy ambiance. The modern kitchen offers plenty of counter space, cabinetry, and a seamless flow into the dining area, making meal prep and entertaining a breeze. The home has been recently upgraded with a new gas furnace (2024), providing energy-efficient heating to keep you comfortable year-round. Step outside to discover your fully irrigated yard, designed for low-maintenance enjoyment. Whether you’re hosting a summer barbecue, tending a garden, or simply relaxing on the patio, this private outdoor space is your personal sanctuary. The yard’s irrigation system ensures lush, green surroundings with minimal effort, giving you more time to enjoy the beautiful natural setting. Location is everything, and this property truly shines in that regard. Just steps away, Quamichan Lake invites you to unwind with its tranquil waters and scenic walking paths. For the adventurous, nearby Mt. Tzouhalem offers an array of hiking and biking trails, where you can immerse yourself in the region’s rugged beauty. If you’re a boating enthusiast, you’ll love being minutes from the Maple Bay marinas, where you can moor your vessel or simply enjoy the lively waterfront atmosphere. Local restaurants and pubs provide great dining options just around the corner. Located just a short drive from Duncan, where you’ll find shopping and essential services. Don’t miss your chance to make this Maple Bay gem your own—schedule your private viewing today! (id:60626)
Sotheby's International Realty Canada (Vic2)
707 - 118 West Street
Port Colborne, Ontario
Waterfront living at its finest. With 3 bedrooms, two full baths, two balconies and two EV parking spaces, Suite 707 "The Pier" is east facing, directly overlooking the Welland Canal. This contemporary residence encompasses 1,366 square feet containing a custom white kitchen with quality cabinetry, upgraded quartz counters, under cabinet lighting, stainless steel appliances and a large island with counter seating. Additional notable features consist of a spacious walk-in closet along with a four-piece ensuite exclusive to the primary bedroom. An enclosed laundry room (with added storage and folding table) as well as a barrier-free second four-piece bathroom, add to the appeal of this distinct dwelling. The two EV parking spaces, with direct access to the side lobby entrance, and an exclusive, main floor storage locker are included with Suite 707. All windows are wired for electronic blind installation. South Port is a well appointed building with numerous amenities comprised of a social lounge, outdoor barbecue area and an elegant lobby featuring 14' ceilings and mail boxes. Residents also have access to a fitness room and bicycle storage. Entertain your guests in the party room, with kitchen, bathroom, lounge and dining area. Enjoy convenient interior access to the the ground floor commercial units including Pie Guys restaurant. Discover the unchartered charm of Port Colborne with the marina, beach, golf and shopping at your doorstep. Easy access to paved walking and cycling pathways. Immediate occupancy available. (id:60626)
Sotheby's International Realty
44 Pottery Crescent
Brampton, Ontario
Welcome to this beautiful 3 Bedroom 4 Bathroom detached home on a premium lot located in the heart of Brampton's most desirable and sought after neighbourhood just steps to Professors lake. Nature is at your doorstep ready for you to explore and enjoy this summer. Minutes to shopping, Brampton civic Hospital, transit and all major highways. This home offers an open Concept Basement that has a 3 piece washroom with lots of storage that can easily be converted into a basement apartment. Come see for yourself how incredible this home truly is. (id:60626)
Cityscape Real Estate Ltd.
132 Brown Wood Drive
Barrie, Ontario
Gorgeous Maintained 3 Bedroom Home On Premium Corner Lot Located in Desirable Neighborhood Of Little Lake! Great Open Concept Layout With Large Windows And Sunlight. Nice Kitchen With Stainless Steel Appliances, New Cabinetry, W/O To Huge Deck. Main Floor Laundry. Spacious Primary Bedroom Offers Double Door Walk-Out To Juliette Balcony. Finished Walk-Out Basement, Freshly Painted. Close To RVH Hospital, Georgian College, Golf course, Shopping, Parks, Schools, Transportation, Hwy 400 And More. (id:60626)
Sutton Group-Admiral Realty Inc.
5 Northview Crescent
Barrie, Ontario
This stunning 3-bedroom,2.5 bathroom all-brick two-storey home is nestled in a quiet, family-friendly neighbourhood. The heart of the home includes 9" ceiling on the main floor , an elegant office area, open space dining room & a generous family room complete with a gas fireplace, perfect for gatherings or quiet nights in. The bright & spacious eat-in kitchen, features plenty of cabinet space & modern appliances, with a walkout that leads to your very own private backyard. The beautifully landscaped, fully fenced yard features a spacious deck &inviting patio area. The large primary bedroom boasting a walk-in closet & 4pc ensuite. Two additional spacious bedrooms are located on the upper floor, along with additional 3-pcbathroom. The fully finished lower level offers a wealth of entertainment possibilities. The spacious rec room features a gas fireplace and plenty space for hosting friends & family for fun & relaxation. Additionally, this home is ideally located close to HW400, all amenities, including schools, shopping, & parks, making it a perfect place for a growing family to settle down. With all these remarkable features & thoughtful updates, this beautiful home is move-in ready & waiting for you to call a home! (id:60626)
Century 21 Heritage Group Ltd.
4780 Sunnybrae Canoe Point Road Unit# 10
Tappen, British Columbia
Waterfront at its BEST!!!! A rare piece of undeveloped heaven on Shuswap Lake! This picturesque 5924 Sq. Ft waterfront lot is located in Sunnybrae's popular Ashby Point. The lot has 100ft of frontage right on the shores of one of the best recreational lakes in Canada. Shuswap lake has over 1000 km of shoreline. It's crystal clear waters and perfect water temperatures all summer long make this lot the perfect spot to start those precious family memories. All approvals and all permits are in place making this property truly shovel ready to start building your dream home or cabin. The lot already has over $450,000 in improvements spent and plans and all permits are included, all that is required to start building is a building permit. It's private setting, amazing views and sunny southern exposure makes this lot one of the best on the lake. It's ideally located only 10 minutes off the highway, just before Herald Provincial Park and 15 minute drive to Salmon Arm or 2 minute boat ride. Start your memories today! Call today for more information or to have a look at this amazing piece of the Shuswap. (id:60626)
Homelife Salmon Arm Realty.com
5280 Lakeshore Road Unit# 902
Burlington, Ontario
Beautiful lakeside living in Burlington. Chic and care-free two bedroom, two bath condo with south-west views. Completely renovated and modernized, the home is fresh, chic and turn-key. A thoughtful split bedroom layout with nearly 1400 square feet with expansive glazing maximizing sunlight + spectacular views. The formal entrance features a full wall of seamless closed cabinetry keeping the entrance organized. The great room + solarium take centre stage with an expansive + connected gathering space. An adjacent bright sunroom is well-positioned as a home office or meditation spot. The wall-to-wall glazing is an impressive focal point of the central living space. Dedicated dining can accommodate formal get-togethers with easy access to the kitchen. The custom kitchen features seamless cabinetry, pantry storage, honed quartz counters, feature lighting + top appliances. The primary bedroom is a beautiful retreat w/generous glazing, outfitted closet space + a spa-like ensuite. The 2nd bedroom is bright with custom milled feature wall + ample storage. A large + well-equipped laundry offers additional in-suite storage space. Located in the well-established Royal Vista, a prime lakeside location with easy access to Appleby GO, local shopping, parks + commuter HWYs. Nature is at your doorstep; walk the shores of Lake Ontario, enjoy the outdoor pool, tennis court + interior building amenities. This condo offers a turn-key lifestyle opportunity in a wonderful south + highly walk-able location. (id:60626)
Century 21 Miller Real Estate Ltd.
148 Whitwell Way
Binbrook, Ontario
Well maintained 2 story detached home located in the sought-after community of Binbrook. Family-friendly neighborhood ideal for young family. Open-concept main floor with 9 feet ceiling is designed for coinvent everyday living. Good-sized eat-in kitchen features ample storage with walkout to the backyard perfect for summer entertaining. The great room finished with hardwood floors providing a spacious space to gather. Inside entry to the double garage. You can even find a walk-in closet along the hallway. Second floor has 3 large bedrooms each thoughtfully designed to maximize comfort. Master bedroom features walk-in closet and 4 piece ensuite with separate shower. Fresh neutral colors throughout. This home is just moments away from top-rating schools, scenic parks, and the serene beauty of Binbrook Conservation Park. Offering a perfect combination of modern living and small-town charm. Acting fast before it is gone! (id:60626)
Right At Home Realty
1588 Rugg Rd
Nanaimo, British Columbia
Gorgeous slice of country living! This private 1.37-acre oasis in Cedar offers the ultimate rural lifestyle—fully deer-fenced with a greenhouse, chicken coop, goat pen, fenced garden with raised beds, mature fruit trees, and a salmon-bearing (Coho) creek. The cozy 1-bed rancher features new flooring, heat pump, and hot water tank—move-in ready! Enjoy a massive 1,000 sq ft shop with office space, two separate entrances, and RU4D zoning that allows for a second dwelling (buyer to verify). Surrounded by nature and just 2 minutes to the boat launch, it’s a dream for outdoor enthusiasts. Fall asleep to the sounds of frogs and wake up surrounded by peaceful beauty. Properties like this are rare—don’t miss your chance to own a piece of paradise! Contact Andrea Gueulette for more info (250) 616-0609. (id:60626)
Royal LePage Nanaimo Realty Ld
971 Powerline Road
Quinte West, Ontario
Country sophistication meets practical living space in this newly modernized and remodeled family home on the edge of town. This stunning raised bungalow will draw you in from the moment you pull into the driveway with enhanced curb appeal including custom beams showcasing the front entrance. Inside you'll find a gorgeous kitchen complete with corner pantry and oversize island, open dining and living area with windows highlighting the peacefulness of the surrounding fields outdoors, and maintenance free flooring throughout the entire house. The main level includes 3 bedrooms, the primary with it's own 3 piece ensuite, a spacious 4 piece bathroom and a bonus closet which can also accommodate a stackable laundry unit. The lower level has an additional 2 bedrooms, a 4 piece bathroom, and a large laundry/mudroom with a separate entrance into the garage/outside. The main living space downstairs has a generous sized rec room with one end ready to accommodate an additional kitchen/wet bar, or toy room/playroom. Outside the backyard is the perfect size to maintain easily, yet ample space to put in a pool off the oversized deck, build a chicken coop, or fence in for pets. This home can easily suit a young growing family, or multi-generations with it's versatile spaces. The location is perfect, with it being a short drive to everywhere including schools, into town, and the 401. With it's contemporary yet classic decor, you'll find it easy to imagine yourself living here - this home has it all, prepare to fall in love! (id:60626)
Century 21 Lanthorn Real Estate Ltd.
35 Regatta Way
Central Elgin, Ontario
A rare opportunity to own one of the most desirable floor plans in the sought-after Kokomo Beach Community in Port Stanley. Thoughtfully designed and beautifully finished, this home offers comfort, style, and function in every detail.The gourmet kitchen is standout, featuring generous prep space, a stylish tiled backsplash, a stone-top island with seating for four, ceiling-height cabinetry, a sleek custom-integrated fridge and a custom built pantry including a bar fridge! The open-concept layout flows effortlessly from the kitchen to the dining and living areas, with a cozy gas fireplace providing the perfect focal point for relaxed evenings or entertaining. Step through the patio doors to a private, landscaped yard where a covered patio with custom lighting invites you to unwind outdoors in style. Upstairs, you'll find three bedrooms, including a spacious primary retreat with a walk-in closet complete with custom built-ins, and a 3-piece ensuite showcasing a beautifully tiled designer shower. Each bedroom features built-in closet organizers, and the 4-piece main bath includes a tiled tub surround, adding to the home's thoughtful finishes.Located just minutes from the beach and close to Port Stanleys vibrant downtown with its restaurants, theatre, and boutique shops, this home is as charming as it is convenient. It's a true gem, one you'll be glad you came to see. (id:60626)
A Team London
7 Simcoe Street S
Oshawa, Ontario
Why rent when you can do business in your own property! Licenced renovated restaurant at the main floor and Two Bedroom apartment with spacious living/dining, kitchen, bathroom, for own use of extra rental income. Growing downtown Oshawa has multiple projects coming up including 90 unit luxury condo building in walking distance, Tribute Centre and UOIT campus nearby. Busy Simcoe and King has great exposure. Multiple options for mixed use of this property. Don't miss out on this rare investment property ! (id:60626)
Right At Home Realty
206 - 1 Lawlor Avenue
Toronto, Ontario
Spacious 2-Bedroom, 2-Bath Condo in Desirable Upper Beaches, Beautifully maintained 1,172 sq. ft. condo featuring a bright south-facing exposure, hardwood floors throughout, and smooth ceilings. Enjoy an eat-in kitchen, large private balcony, and two full bathrooms. Includes parking and locker. Located in the highly sought Building, close to transit, shops, parks, and the Beach. A rare find offering both space and location! (id:60626)
RE/MAX Hallmark Realty Ltd.
102 Pineview Place
Penticton, British Columbia
Excellent investment! This home has been beautifully renovated throughout and designed to be low maintenance. There are many possibilities here, upstairs you have 3 bedrooms and a full bath, downstairs is a fully self-contained in law suite. The house can easily be converted back to one residence should that be preferred. The upstairs enjoys a huge south facing deck that is partially covered. Synthetic lawn keeps the property always looking great with little maintenance. There is space to park an RV, a single garage and a carport in addition to the driveway. Located on a cul-de-sac, near to schools and shopping. This is a must see property. Call today. (id:60626)
Royal LePage Locations West
221 - 39 Annie Craig Drive
Toronto, Ontario
Brand New Never Lived In Unit At Cove Condos! Beautiful 2 Bed/2Bath- 863 Sq Ft With Extra Large Balcony, Walk-In Closet In The Master, Stainless Steel Appliances, Quartz Counter Tops, Parking & Locker! Excellent Location! Close To Downtown Toronto, Highways, Airport, Shopping, Parks, Yacht Clubs, Sunnyside Beach, Boardwalk, Cafes, Restaurants, Ttc! Enjoy Living By The Lake In This Fabulous Location. Humber Bay At It's Finest! **EXTRAS** S/S Fridge, Stove, Dishwasher, Microwave, Quartz Countertop In Kitchen And Undermount S/S Sink. Stacked Washer/Dryer. Parking And Locker Room Included. **Additional Parking / Locker Combo Available For Purchase. (id:60626)
Sutton Group-Admiral Realty Inc.
640 Myra Road
Porters Lake, Nova Scotia
This stunning estate style property is ideal for a multi generational family or those looking for some extra income! The upper level features a massive 13x27 living room with plenty of natural light and propane fireplace. Kitchen has eat in dining nook and newly added walk in pantry. This level can cater to the whole family with additional bedrooms as well as a flex space for office/second living area. Primary bedroom has updated 4pc bath with custom walk in shower and plumbing in place for tub, walk in closet and bay style windows with great views. Exit onto the large back deck with views of of the shop, barn, paddock and gardens! The lower level was extensively renovated with full kitchen, expansive primary bedrooms with 4pc ensuite bath, second bedroom, half bath and plenty of storage. Stairs can easily be added back connecting the units for the larger family in need. Large 25 x13 rec. room with second propane fireplace and walk out to double attached garage finish this lower level off. Outside you'll find extensive gardens and shrubbery,50x20 shop is attached to the 25x80 greenhouse (easily removed) 25x18 barn with loft, chicken coop, pond and acres of room to expand! Recent solar install makes for low power bills! The hobby farm or estate style property you've always dreamed of is ready for your family with the convenience of being minutes to metro! (id:60626)
Century 21 Trident Realty Ltd.
20101 Chilcotin 20 Highway
Chilcotin, British Columbia
* PREC - Personal Real Estate Corporation. Stunning 5,062 sq. ft. off-grid log home on 160 private acres overlooking the McKlinchy River and valley. This 3-level, 3-bed, 3-bath masterpiece features vaulted ceilings, built-in fireplaces on every level, and large custom windows that flood the home with light and frame the spectacular views. Totally furnished and move-in ready, with a spacious open layout ideal for hosting or relaxing surrounded by nature. Excellent year-round road access just 2.5 hours from Williams Lake. Includes a large shop, a heritage guest cabin, woodshed, greenhouse and abundant wildlife year-round. A rare, peaceful retreat with unmatched character and comfort. (id:60626)
Landquest Realty Corp (Northern)
8643 Hitch Terrace
Mission, British Columbia
Welcome to Abbey Mills, a rare opportunity to own within a 9-lot luxury non-strata subdivision offering breathtaking views of the surrounding landscapes, creating the perfect backdrop for your dream home. This exceptional location combines tranquillity with convenience, with shopping and recreational amenities just moments away. These lots will be serviced by early 2025, making now the ideal time to secure your slice of paradise and begin planning the home you've always envisioned. 400 amp service available. (id:60626)
Sutton Premier Realty
403 114 W Keith Road
North Vancouver, British Columbia
Feels like a single family home....South west facing with floor to ceiling windows in living/dining area, this spacious 2 bedroom/2 bath unit overlooking Victoria Park with massive wrap around balcony is sure to please. Steps from Central Lonsdale and all that it offers (shops, restaurants, transit and much more) Building very well maintained (pro active council) with gorgeous outdoor landscaping. Suite extensively renovated in neutral palate ... the ensuite of this particular unit has its own shower plus the main bath. Tasteful built-ins throughout. (id:60626)
Sutton Group-West Coast Realty
53 31450 Spur Avenue
Abbotsford, British Columbia
Stunning 1900SF townhome at Lakepoint Villas! Fully renovated showstopper is one of a kind!Thoughtfully redesigned from top to bottom, nothing has been overlooking.Brand-new heat pump, hot water tank, luxurious bathrooms, a gas marble fireplace, and built-in surround speakers for the ultimate movie night.Custom kitchen boasts high-end appliances and cabinetry, while high-quality laminate flooring and extra pot lights add to the modern feel.Enjoy two balconies, a spacious west-facing deck--perfect for watching the Air Show.With 9' ceilings, expansive single-level home offers a perfect blend of luxury, space, and comfort.Located in a well-managed, family& pet-friendly complex, enjoy access to a clubhouse, scenic parkland and a lake. BOOK YOUR SHOWING TODAY! (id:60626)
Ra Realty Alliance Inc.
902 - 5280 Lakeshore Road
Burlington, Ontario
Beautiful lakeside living in Burlington. Chic and care-free two bedroom, two bath condo with south-west views. Completely renovated and modernized, the home is fresh, chic and turn-key. A thoughtful split bedroom layout with nearly 1400 square feet with expansive glazing maximizing sunlight + spectacular views. The formal entrance features a full wall of seamless closed cabinetry keeping the entrance organized. The great room + solarium take centre stage with an expansive + connected gathering space. An adjacent bright sunroom is well-positioned as a home office or meditation spot. The wall-to-wall glazing is an impressive focal point of the central living space. Dedicated dining can accommodate formal get-togethers with easy access to the kitchen. The custom kitchen features seamless cabinetry, pantry storage, honed quartz counters, feature lighting + top appliances. The primary bedroom is a beautiful retreat w/generous glazing, outfitted closet space + a spa-like ensuite. The 2nd bedroom is bright with custom milled feature wall + ample storage. A large + well-equipped laundry offers additional in-suite storage space. Located in the well-established Royal Vista, a prime lakeside location with easy access to Appleby GO, local shopping, parks + commuter HWYs. Nature is at your doorstep; walk the shores of Lake Ontario, enjoy the outdoor pool, tennis court + interior building amenities. This condo offers a turn-key lifestyle opportunity in a wonderful south + highly walk-able location. (id:60626)
Century 21 Miller Real Estate Ltd.
9155 Highway 6
Silverton, British Columbia
Visit REALTOR® website for additional information. Located half way between Slocan & Silverton, this acreage has some stunning views of Slocan Lake & mountains *Potential to develop a farm as there is pasture w/ irrigation as well as timber for building, selling & fuel *Ultimate privacy & peace *Well-built lovely home w/ covered deck *Skylights *Totally off grid w/ solar panels for energy & propane heat *Beautiful bright living spaces *Tongue/groove 10' ceilings *Stunning views from living room *Basement w/ laundry & FA propane furnace & insulated conc. flooring *Large root cellar *HUGE 28x38 shop - 3 vehicle bays & workshop *Small rustic 1Bed cabin for visitors *3 Bay equipment/wood shed storage *Nice sized garden *RV shelter & parking area *Short drive to either Slocan or Silverton for basic shopping & banking *Water source- spring. (id:60626)
Pg Direct Realty Ltd.
57 Crawford Street
Chatsworth, Ontario
Imagine a life of unique charm and modern comfort in this extraordinary home, once a historic church, now a stunningly renovated residence. It is located a short drive from the conveniences and the amenities of Owen Sound, this property offers the best of both worlds: tranquil rural living with easy access to everything you need. Step inside and be captivated by the soaring cathedral ceilings and light-filled open space of the great room the perfect backdrop for both grand gatherings and cozy evenings. The heart of this home invites connection, with a high-end kitchen featuring a substantial Caesarstone island, ideal for casual meals and entertaining, flowing seamlessly into a living area warmed by a cherry-mantled fireplace. Find your personal sanctuary in the former church sanctuary, where original Gothic windows create a serene atmosphere for dining, reading or simply unwinding. The main floor primary suite offers a private retreat with a charming reading nook and a luxurious ensuite. Upstairs, the mezzanine provides comfortable guest accommodations with two spacious bedrooms and a 3pc bath. The finished lower level extends your living space, offering a versatile office, an additional bedroom for guests, and a recreational area for leisure. Picture weekends spent exploring the natural beauty and recreational opportunities of the surrounding area, knowing you have a truly one-of-a-kind masterpiece to return to. This untouched home, with its blend of historic character and modern upgrades is waiting to be experienced. (id:60626)
Engel & Volkers Toronto Central
8954 Faber Rd
Port Alberni, British Columbia
8954 Faber Road- Located on a private .61 acre lot, this 4 bed, 2 bath home offers beautiful views of Sproat Lake while offering lake access, with a dock in place, just a short walk away. The main floor boasts a spacious kitchen with an eating island, a separate dining area and access to the sunroom and patio just steps away, perfect for entertaining family and friends on those hot summer days. Completing the main floor is a large living room with lots of natural light and access to the deck to sit and enjoy the lake views, the primary bedroom, two more bedrooms and 4-piece main bathroom. Downstairs you will find the spacious family room with a wood stove, 4th bedroom, 3 piece bathroom, laundry room, and lots of room for storage. Outside you will find a private, well-manicured backyard offering a pond while there is an area at the front for potential space for RV/boat parking. Call to book your appointment to view this amazing home today!! (id:60626)
RE/MAX Mid-Island Realty
131 Harbourfront Drive Ne Unit# 501
Salmon Arm, British Columbia
Experience the best of lakeside living in this stunning top-floor condo overlooking the sparkling waters of Shuswap Lake. Built in 2020, this beautifully designed 1,493 sq. ft. home offers two bedrooms, two bathrooms, and an open-concept layout filled with natural light. High ceilings and expansive windows frame breathtaking panoramic views, creating a bright and airy atmosphere throughout. The modern kitchen is both stylish and functional, featuring stainless steel appliances, a large island ideal for entertaining, and a walk-in pantry for added storage. The spacious living area is anchored by a striking floor-to-ceiling electric fireplace, adding warmth, style, and a cozy focal point to the room. The living and dining areas flow seamlessly onto a covered deck, perfect for relaxing while taking in the incredible scenery year-round. The primary suite is a private retreat with direct access to the deck, a generous walk-in closet, and a contemporary ensuite bathroom complete with a walk-in tiled shower. The second bedroom includes custom built-in cabinetry and a desk, offering a flexible space for guests, a home office, or creative use. Additional features include secure underground parking, beautiful modern finishings, and an unbeatable location in downtown Salmon Arm, just steps from restaurants, shops, and the waterfront. This top-floor unit offers the perfect blend of comfort, style, and convenience. (id:60626)
RE/MAX Shuswap Realty
6361 Sam Iorfida Drive
Niagara Falls, Ontario
Welcome To This Beautiful Stunning Home with 4 Bedrooms, 2.5 Bathrooms. Newly Painted with Pot Lights in kitchen, Living and Family Room. New Flooring. S/S Appliances, Open Concept Kitchen With Island, Breakfast Area And Family Room. Breakfast Area Has A Walkout To The Rear Yard. This Home Is Located Within Walking Distance To Thundering Waters Golf Course, Near Costco & Walmart, Minutes To The Niagara Falls, QEW, Shopping Mall And All Other Amenities (id:60626)
Century 21 Innovative Realty Inc.
5 2550 156 Street
Surrey, British Columbia
First time on the market! Welcome to this lovely cared-for 3-bed, 2.5 bath townhome in the vibrant & sought-after Paxton community. Spread over 3 bright and spacious levels, this home boasts 9' ceilings, a sleek open-concept main floor, and a stylish kitchen with quartz counters and premium stainless steel appliances--perfect for hosting or cozy nights in. Upstairs, find roomy bedrooms and a sunlit primary with ensuite. Bonus: a private fenced yard with upgraded turf (hello, low maintenance!) and 2-car parking. Just steps to parks, outdoor pools, shopping, and top schools (Jessie Lee & Earl Marriott). This is South Surrey living at its best--come see for yourself! (id:60626)
Hugh & Mckinnon Realty Ltd.
26 Cypress Court
Aurora, Ontario
Price to Sell, One Of A Kind Beautiful Home, Nested In A Quiet Court, 3 Beds and 3 bath, with Many Upgrades, long 3 Car Private Driveway, Tenant maintained well for the last two years. Gorgeous Eat-In Kitchen W/Quartz Stone Counter Top, Under Mount Sink, S/S Appliances, Backslash, W/O To west facing Beautifully Landscaped backyard, 2nd Floor Oak Hardwood Floors & Stairs, Large Master W/4Pc Ensuite, upgraded Vanities In All Wr, Lots Of Pot Lights, Walking Distance To Supermarket/Shoppers And Park, Great Restaurants. great opportunity for first time home buyer or investor. (id:60626)
Bay Street Group Inc.
912 Summerside Link Li Sw
Edmonton, Alberta
This Summerside home offers VIEWS OF LAKE, with over 3300 sq ft. PLUS 1544 sq ft. in dvp bsmt, this home is perfect for growing family. Main floor offers large bright kitchen w. plenty of cabinets, walk-in pantry, and large eating nook w. access to large yard. Adj. family room has fireplace. Entertain in expansive dining and living room. Office/bedroom/bathroom w. shower on main. Second level has Bonus Room w gas f/p and FOUR BEDROOMS and VIEWS OF LAKE! Primary bedroom has 5 pc ensuite and walk-in closet. Basement has 9' ceiings, separate furnace, Some new windows. TWO IN-LAW SUITES each with their own KITCHENS AND 4 PCE. BATHROOMs. Bsmt renovated w new floor, paint, baseboards and cupboards in 2024. It has two staircases and SEPARATE ENTRANCE. VERY LARGE PIE-SHAPED LOT like your own private park. ACCESS TO 30' LAKE SUMMERSIDE plus acres -fishing year round, 30' swimmable real lake, non-motorized boat launch, Sandy Beach w. BBQ and picnic tables, and Beach Club House - DIRECTLY ACROSS THE STREET! (id:60626)
RE/MAX Elite
7088 97a Highway
Grindrod, British Columbia
**REDUCED $46,000** Incredible property fronting the Shuswap River! Rural living but close to amenities and with nearly a 1/2 acre, it not only offers incredible views & water access but every out-door opportunity is nearby. From fishing, whether its trout or salmon, to boating, paddle-boarding, kayaking to snowmobiling, cross-country skiing at Larch Hills & downhill skiing to Silver Star or Revelstoke. This property has not flooded since owners have been here - 36 years! 1998 was the closest the water came but it did not breach the top of the bank. While close to the river, the elevation is higher than many riverfront properties. There's lots of parking from the carport to the paved driveway, including RV parking. The backside of the carport has a 19'4x18' workshop to dry your snowmobiling equipment & store seasonal gear in or it makes a great space for tools & woodworking. There's a total of 5 bedrooms & 3 bathrooms plus a huge family room upstairs. And, don't forget the famous ""Saloon""! If you've even driven by you're probably thinking ""I've always wanted to see that!"" It's a great spot to store additional tools & equipment. There's beautiful gardens from flowers, a pond & vegetable garden to raspberries, rhubarb, strawberries & producing apple trees. There's also been lots of updates (request list) From a good sized home to accommodate family and visitors to the grounds and a view, consider calling this spot home. Click Virtual Tour to be link to the 3D walk-through. (id:60626)
RE/MAX Vernon
27 Lasby Lane
Halton Hills, Ontario
Welcome to 27 Lasby Lane, a beautifully updated 3 bedroom, 3 bath home that perfectly combines modern living with natural tranquility. This charming residence backs onto a large wooded lot, providing a serene backdrop for relaxation. Imagine sipping your morning coffee on the spacious back deck, listening to the soothing sounds of the pond and watching the birds in your quiet, peaceful backyard. The heart of the home is the updated kitchen featuring new sleek stainless steel appliances that make cooking a delight. The open layout leads to a cozy living room, complete with a brand new electric fireplace, and an elegant dining room - ideal for entertaining family and friends. Upstairs, you'll find 3 spacious bedrooms adorned with new, gleaming hardwood floors, ensuring comfort and style in every corner. Freshly painted throughout, this home boasts new doors, hardware and stylish light fixtures that enhance its contemporary charm. The professionally finished basement expands your living space, complete with pot lights and a newly added 3 pc bathroom, making it perfect for guests or family activities. The laundry room is conveniently located in the basement, along with a cold cellar for added storage. Additional highlights include a new door providing access to the garage, ensuring ease and convenience for your daily routines. Don't miss your chance to own this idyllic home at 27 Lasby Lane, where comfort meets nature. Schedule your visit today and discover the perfect sanctuary for you and your family! ** This is a linked property.** (id:60626)
Ipro Realty Ltd.
32 Cumberland Avenue
Hamilton, Ontario
Welcome to 32 Cumberland Avenue—a beautifully renovated home in the heart of Hamilton’s historic and revitalized St. Clair neighbourhood. This turnkey property blends timeless character with modern upgrades, making it ideal for buyers seeking quality and convenience in one of the city’s most walkable communities. Every detail has been carefully updated, including new plumbing, fixtures, and a full electrical upgrade with pot lights throughout. The home also features a new furnace, central air, and all-new ductwork for year-round comfort. Enjoy the efficiency and curb appeal of all-new windows, doors, siding, roof, soffits, gutters, and enhanced attic insulation. Inside, the heart of the home is a sleek kitchen with new cabinetry, stylish countertops, and a full set of stainless steel appliances—perfect for hosting or relaxing. The home offers four bedrooms and three fully renovated bathrooms, including a stunning five-piece ensuite and walk-in closet in the primary suite. Generous secondary bedrooms provide ample space for families, professionals, or those working from home. Step outside to a newly landscaped backyard oasis with a private patio and new fencing—ideal for entertaining or unwinding. Every exterior detail has been designed for low-maintenance living with high-end appeal. Just steps from a community park and a 3-minute walk to the iconic Wentworth Stairs and Bruce Trail, this location connects you to Hamilton’s most scenic spots. The neighbourhood is thriving, with nearby developments like Stintson School Lofts and Vista Condos adding to its vibrancy. 32 Cumberland Avenue isn’t just a home—it’s a fresh start in a growing community. Whether you're a first-time buyer, downsizer, or investor, this property checks all the boxes. (id:60626)
Keller Williams Edge Realty
6528 Lipsett Crescent
Summerland, British Columbia
Welcome to this stunning lakeview home, where the breathtaking beauty of the Okanagan is yours to enjoy every day. From the front picture window, sunroom & deck, you’ll have unparalleled views of the lake that this region is renowned for. This 4-bedroom, 3-bathroom. 2729 sq foot home offers a spacious layout that’s perfect for family living. The main floor features a primary bedroom with a walk-in closet & a 3-piece ensuite, along with two additional good sized bedrooms & a full bathroom. The living room, kitchen & dining room flow seamlessly, while the sunroom provides a peaceful retreat to relax and recharge. You will find oak and tile flooring throughout & a fresh coat of paint throughout, giving the home a bright, inviting feel. The back covered deck offers easy access to outdoor living & the large, private yard provides plenty of space to enjoy the serene surroundings. The lower level includes a spacious bedroom, bathroom with a brand new shower, rec room, laundry room, storage & mechanical rooms & access to the attached garage. The downstairs front window and window in the utility/storage room have been recently replaced. With an attached garage and plenty of open parking for your RV, boat, or guests, this home offers both convenience & flexibility. Located in a sought after area of Summerland, you’re just minutes away from the beach, boat launch & lake, while being close to all the amenities of town. This home has been well maintained & it shows, you can feel it from the moment you walk in. New AC installed to beat summer heat. Don’t miss the opportunity to make it your own – book your showing today! (id:60626)
RE/MAX Orchard Country
135 Folkstone Crescent
Brampton, Ontario
Beautiful detached 3 levels back-split located in the Southgate neighborhood!! (Torbram and Clark). Offers 3 spacious bedrooms, two full washrooms, finished basement with side entrance, attached garage with double doors one at front and one at back, private driveway for 4 cars, nice garden/patio, central air, gas heating, great sunroom ideally for an office or extra bedroom, close to Hwy 427, 410 and 407. A must in your list! Best price and best pretty house in the Southgate area shows 10+++ (id:60626)
RE/MAX Real Estate Centre Inc.
79198 Porters Hill Line
Central Huron, Ontario
PRIVATE COUNTRY SETTING!! Absolutely charming "Ontario cottage" styled home nestled on a picturesque 4+ acres of tranquility conveniently located between Bayfield - Goderich on scenic "Porters Hill Line". Impeccably kept inside & out, this 3+ bedroom home has been continuiously updated over years by the owners. Hardwood floors, 9' celings, designated dining area leading to cozy living room w/electric fireplace. Quaint kitchen w/appliances. Bright & cheerful sunroom addition with entrance to large deck. (2) bathrooms on main level. 2nd floor has (2) large bedrooms with dormers which provides lots of natural lighting. Playroom/storage completes the second floor. Full basement with potential of a 4th bedroom & family room. Geothermal heating w/air. Drilled well(1998). Septic system(1997). Generac 20KW standby generator. Low-maintenance brick exterior w/steel roof. HEATED SHOP with storage. Small outdoor building for storage. Mature trees, low-maintenance landscaping, lots of yard for the kids or grandkids to run around. Short drive to Goderich, Bayfield & stunning Lake Huron. This property to caters a family, retiree or the person that just wants to get away from it all! WONDERFUL PLACE TO LIVE! (id:60626)
RE/MAX Reliable Realty Inc
100 Meisners Point Road
Ingramport, Nova Scotia
Executive Oceanfront Retreat Move in Ready. Welcome to this exceptional oceanfront residence located in the prestigious Shatford Trust Fund area of Meisners Point. Set on the shores of St. Margarets Bay, this property offers 102 feet of direct ocean frontage with deep water mooringan ideal setting for the discerning buyer seeking an elevated coastal lifestyle just 5 minutes' walk from a white sandy beach. Thoughtfully prepared for market, this home has been recently refreshed with new paint and is presented in impeccable condition. Surrounded by mature landscaping and offering excellent privacy, the home is a rare blend of natural beauty and refined comfort. Inside, the bright and airy layout includes four bedrooms (three on the main level, one on the lower), 1.5 baths, and multiple living spaces designed for both entertaining and quiet retreat. The main living room is flooded with natural light and features large windows and a classic wood-burning fireplace. The open-concept kitchen and dining area form the heart of the home, offering stunning ocean views as the backdrop to daily living and hosting. The elevated primary bedroom provides a private haven with water views, while the additional bedrooms are spacious and freshly updated. On the lower levels, a versatile layout includes a walk-out family roomideal as a guest suite or second primaryas well as a cozy media room with a wood stove that efficiently heats the home. Outdoors, a beautifully landscaped yard leads to the waters edge, where future wharf potential awaits. A large deck and patio provide the perfect setting for entertaining or quiet evenings by the sea. The carport accommodates vehicles, boats, or recreational gear with ease. Take advantage of this opportunity to acquire a turnkey oceanfront home in a coveted South Shore community where every detail reflects care, comfort, and quality. (id:60626)
Century 21 Trident Realty Ltd.
4070 Confederation Parkway Unit# Ph4605
Mississauga, Ontario
Experience the ultimate in luxury with The Grand Residences Penthouse in the heart of Mississauga’s vibrant City Centre. Enjoy mesmerizing vistas of Lake Ontario, breathtaking city views & front row seating from your 42 feet long balcony to watch City Centre fireworks! This exceptional 3 bedroom and 2 bath home boasts 10 feet high ceilings with 1,220 sqft of living space & a large 226 sqft balcony. Floor-to-ceiling windows invite lots of warm sunlight into the open concept living space. This exceptional floor plan features a lavishly appointed kitchen and an oversized formal dining room perfect for entertaining. The serene primary bedroom retreat has balcony access and boasts a large walk-in closet with custom California Closet organizers. The spa-like 5 piece ensuite bath features a water-jet tub perfect for relaxation. The additional bedrooms also feature California Closet organizers & high-end luxury frosted sliding glass doors. This sought-after location offers the ultimate urban lifestyle coupled with convenience. It is only steps to Square 1 Shopping Centre, Celebration Square, newly renovated state-of-the-art Hazel McCallion Central Library, Sheridan College, & many restaurants, cafes & entertainment. Major highways are minutes away and for commuters, there is easy access to the GO Station and MiWay Transit. This gem includes 2 parking spaces conveniently next to each other & the elevators, as well as 1 large locker space. From California Closet organizers, to high-end KitchenAid appliances, to quality contemporary finishes, this home is perfect for both families & professionals. Residents of The Grand Residences enjoy access to 50,000 sqft of amenity space, which includes an Indoor Pool, Hot Tub, Yoga Room, Gym/Cardio Room, Sauna, Movie Theatre, Lounge/Party room, Outdoor Terrace/BBQ, Library/Billiards/Pingpong, Piano/Television Room, Kids’ Play Room & Guest Suites. (id:60626)
Royal LePage Signature Realty
102 Forbes Crescent
Listowel, Ontario
Welcome to this stunning home perfectly situated on a spacious corner lot in a desirable area of town. Boasting exceptional curb appeal, the property features a triple-wide concrete driveway - double deep, and a fully fenced yard ideal for families, entertaining, and outdoor enjoyment (with 10' gate on one side). Inside, the main level showcases light engineered hardwood flooring and an open-concept layout that seamlessly connects the living, dining, and kitchen areas. The stylish kitchen is designed with both form and function in mind, offering ample cabinetry, modern finishes, and space to gather. Upstairs, you’ll find three generously sized bedrooms, a convenient upper-level laundry room, and a beautiful primary bedroom complete with a walk-in closet and private ensuite bath. The newly finished basement adds even more versatile living space with a large rec room topped off with wet bar and future in-law capabilities, exercise area and an additional full bathroom. This home is a rare find with its premium lot (59' x 125'), tasteful upgrades, and family-friendly layout. Shed is approx 240 sqft with power. 30 amp RV plug on side of home. Truly a must see! Call your Realtor today for a private showing. (id:60626)
RE/MAX Solid Gold Realty (Ii) Ltd.
1 Sundown Road
Tiny, Ontario
Fully renovated 4-season cottage located in Tiny's sought-after Wahnekewaning Beach area, known for its strong European community and proximity to the beach. This 2 bedroom, 1 bathroom home sits on a generous 97.46 x 149.56 ft lot and features over $100K in upgrades completed since 2023 including a spray-foamed crawl space, a high-efficiency heat pump, new hot water tank, addition of a Bunkie and so much more! The newly built 110 sq ft Bunkie with electricity, ceiling fan, and capacity for portable A/C gives you that extra space which is ideal for guests, office, studio use or a great hangout for the kids. Located just steps from Wahnekewaning Beach access, this is a great opportunity to get into one of the area's most desirable stretches of Georgian Bay shoreline. Ideal for seasonal retreats or full-time living. (id:60626)
Keller Williams Co-Elevation Realty
701 Strandlund Ave
Langford, British Columbia
Modern 3-Bedroom Home with Rooftop Oasis and Versatile Flex Space: Step into stylish, low-maintenance living with this contemporary 3-bedroom, 3-bathroom home featuring a spacious flex room and a stunning 315 sq ft rooftop patio. Designed with both comfort and function in mind, the open-concept main floor boasts 9-foot ceilings and expansive windows that flood the space with natural light. The sleek kitchen is outfitted with quartz countertops, stainless steel appliances, and flows seamlessly into the living area—perfect for everyday living and entertaining. French doors open to a private, fully fenced yard and patio, offering indoor-outdoor living at its best. Upstairs, the rooftop patio is your own private retreat—ideal for relaxing, entertaining, or even adding a hot tub to enjoy all year long. Solid laminate floors throughout and underground sprinklers ensure ease of upkeep. Located just minutes from shopping, dining, bus routes, and only 20 minutes to downtown Victoria, this home truly has it all.This low-maintenance home is perfect for those with a busy lifestyle, featuring solid laminate floors throughout and underground sprinklers for easy yard care. Conveniently located just minutes from bus stops, restaurants, shopping, and only a 20-minute drive to downtown Victoria, this home offers both comfort and convenience. Don’t miss out on this incredible opportunity to make it yours! Contact us today to schedule a viewing and experience all that this exceptional property has to offer. (id:60626)
Exp Realty
83 Maxime Road
Saint-Jacques, New Brunswick
This exquisite luxury residence, nestled within a few minutes from downtown, epitomizes high end living. The house is a masterpiece of modern architecture, designed with the utmost attention to detail and constructed using only the finest materials. The residence boasts radiant porcelaine flooring throughout providing a seamless, polished look. Stepping outside, you find an outdoor oasis perfect for hosting a poolside gathering or providing private retreat for guests. The property is designed for those who value exclusivity, comfort, and style. (id:60626)
Keller Williams Capital Realty
15380 Olson Road
Quesnel, British Columbia
Peace and tranquility at its finest! 120 quiet, sprawling acre farm with two creeks, surrounding a lovingly restored farmhouse with wrap around covered porch. Approx 80 flat acres hay, 30 timber, currently set up for horses with shelter with catch basin and stand pipes. Home boasts huge mud room, new upstairs windows, new roof, Blaze King wood stove and more. Outside features a 26x16 homesteaders dream kitchen/storage for canning, pickling etc. with fridge, stove, sink, water and huge island! 16x32 greenhouse with wood stove for starting plants before spring plus raised beds and rhubarb, haskap, strawberry and raspberries. 12x16 coop with run. Never run out of room for tools with a 40x60 shop with bays and tons of storage. 24x72 equipment storage w/lean-to and enclosed 14x38 RV parking. (id:60626)
Royal LePage Aspire Realty
214 7131 17th Avenue
Burnaby, British Columbia
Welcome to this 2bed/2bath townhouse conveniently located within walking distance to Edmonds Skytrain, schools Highgate village which has almost everything you need. Features includes 9' ceilings on both levels, high ceiling at staircase, functional open concept layouts, floor-to-ceiling glass doors that provide ample natural light, contemporary kitchens with premium European appliances, in-suite storage & large balcony for BBQ. Catchment is Taylor Park Elementary & Byrne Creek Secondary. Enjoy nearby Byrne Park and a short drive to Metrotown and recreational centers for year-round family activities. The unit comes with 1 parking and 1 locker. Book your private showing today! (id:60626)
RE/MAX Crest Realty

