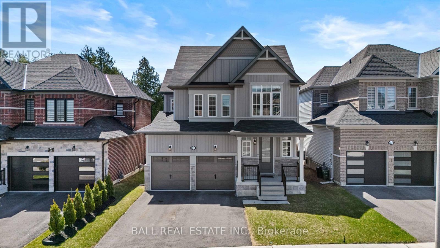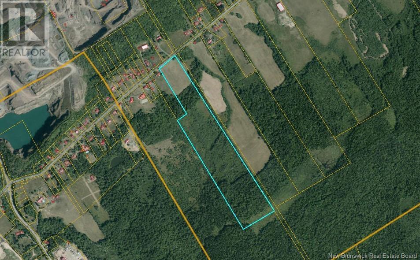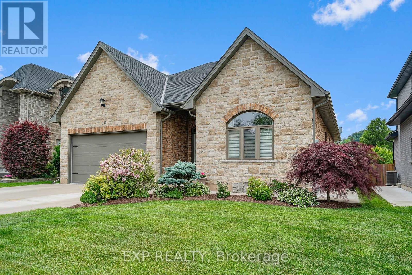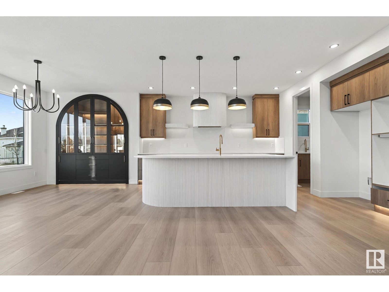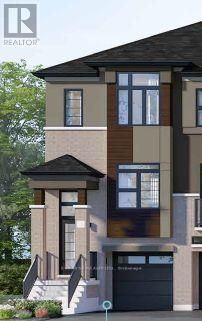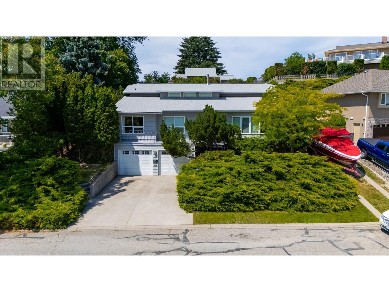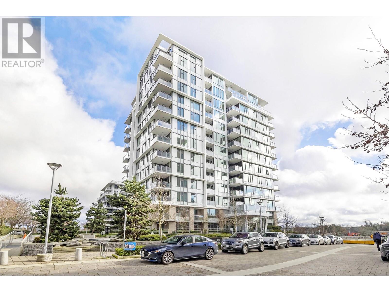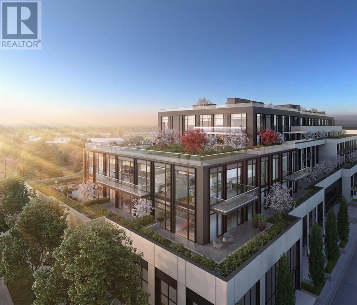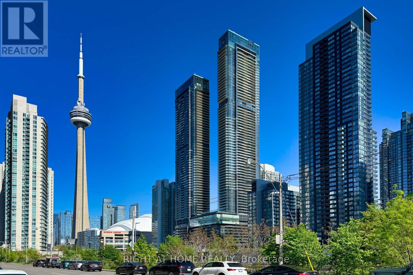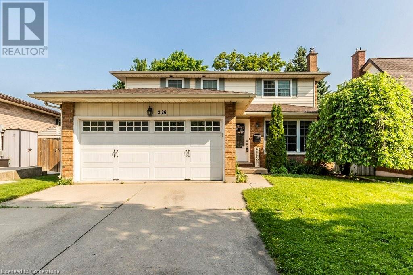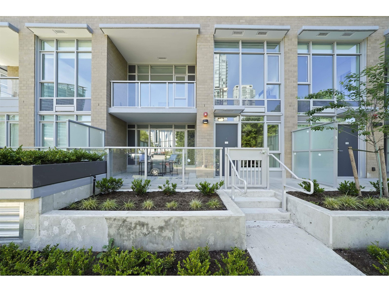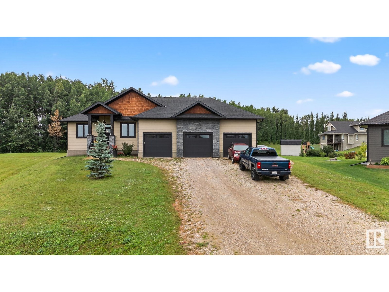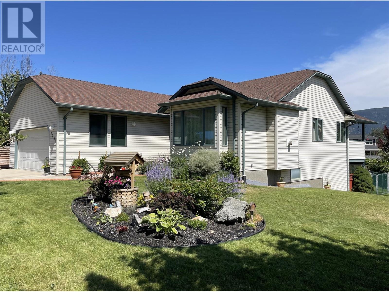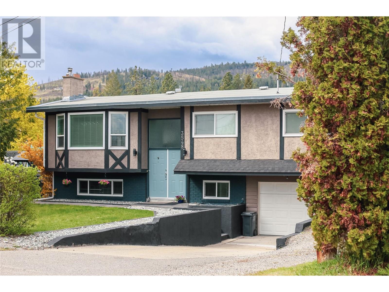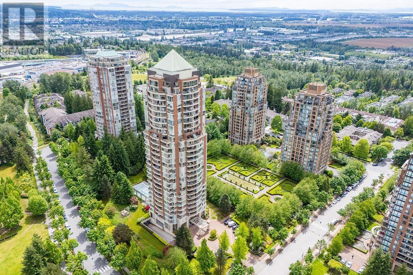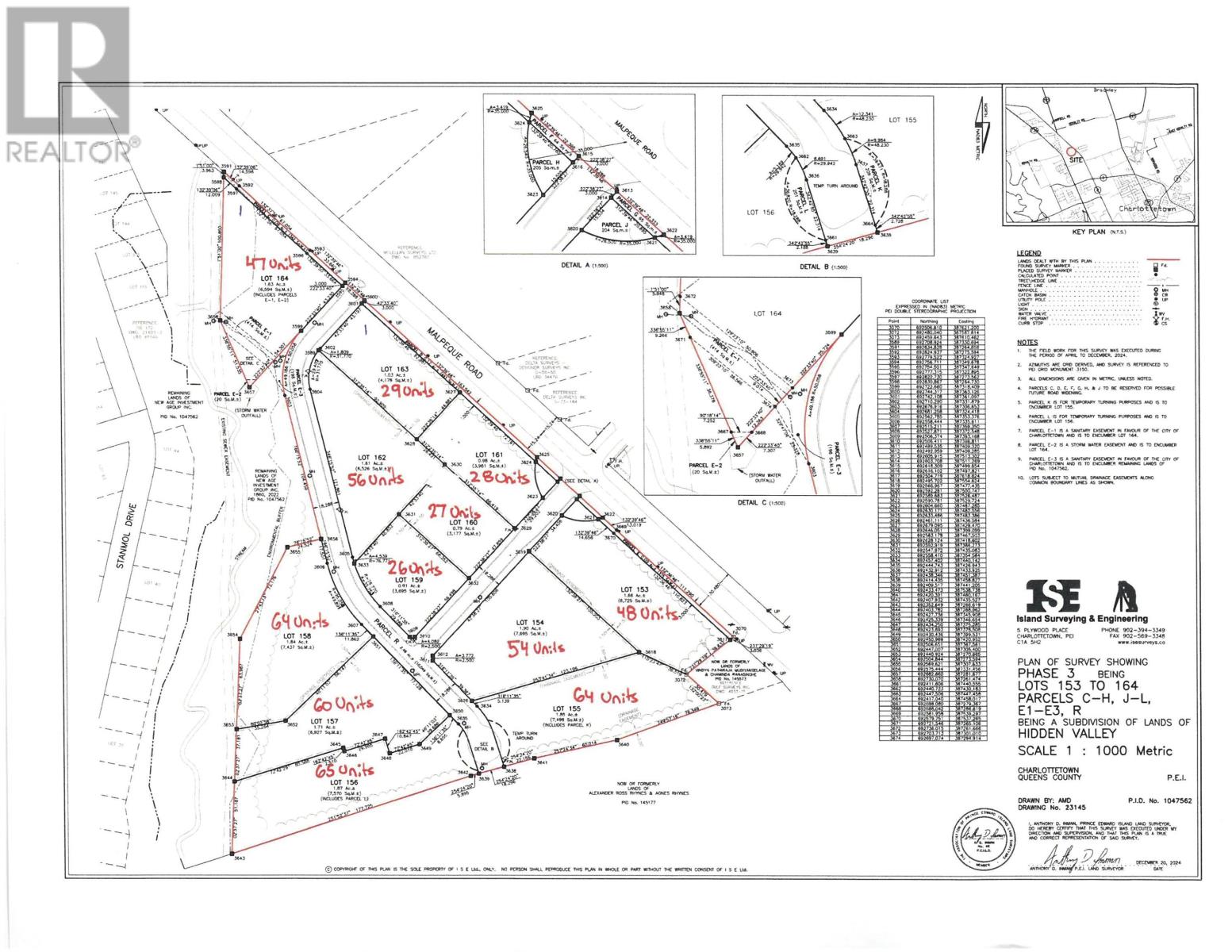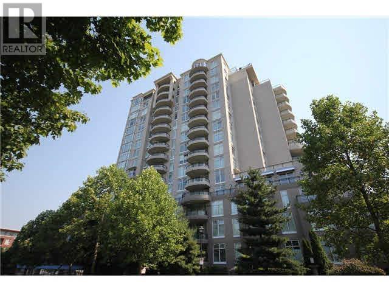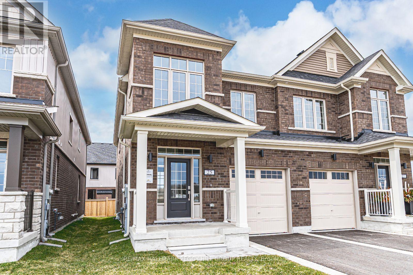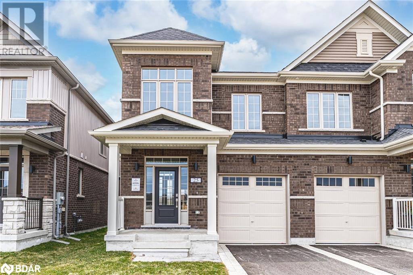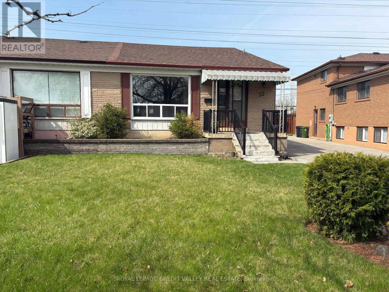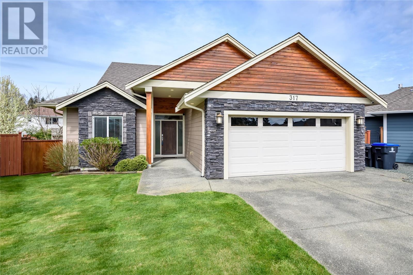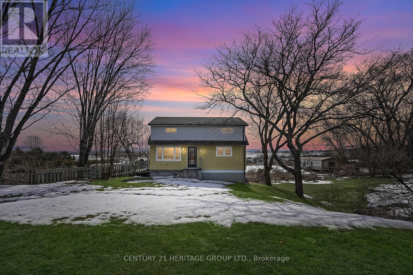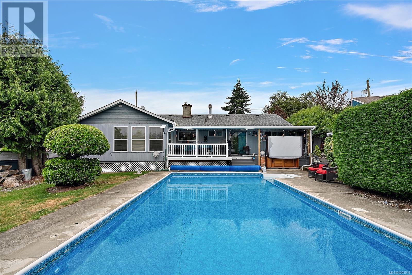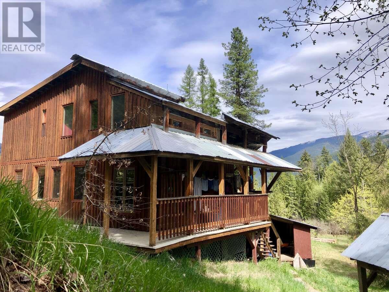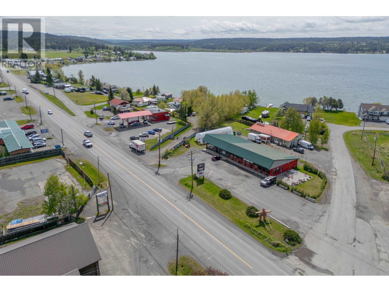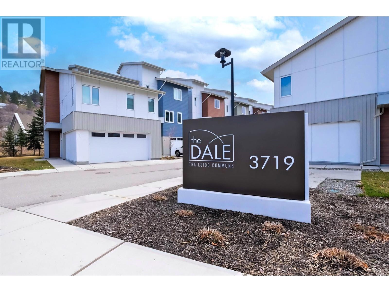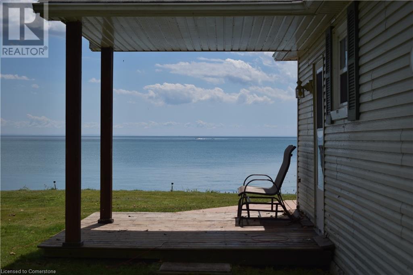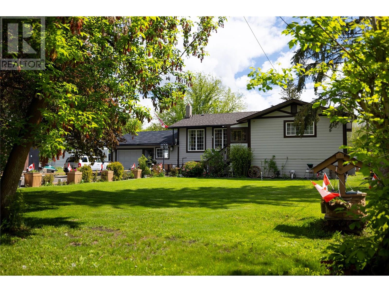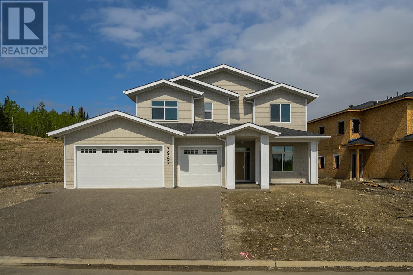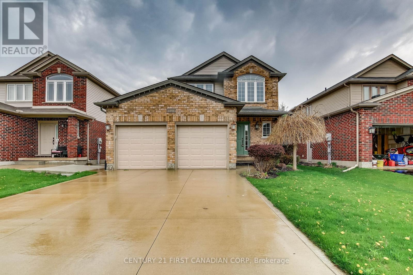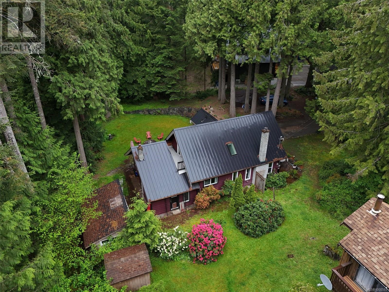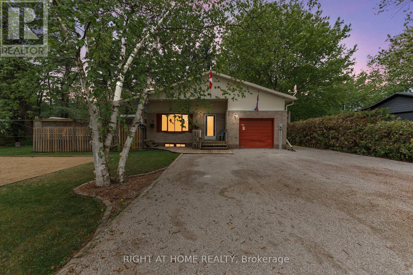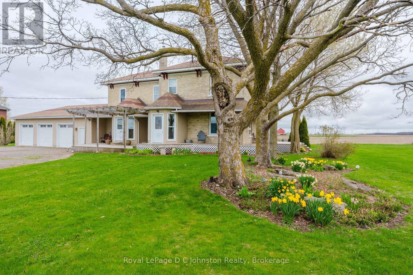31 Connolly Road
Kawartha Lakes, Ontario
Welcome Home: Stylish comfort meets everyday functionality in this beautifully upgraded 3-bedroom residence nestled in the charming town of Lindsay, Ontario, this meticulously maintained 3-bedroom, 2.5-bathroom home blends comfort, function, and style with a layout designed for modern living. From its spacious interior to its serene outdoor setting, every element of this home has been carefully curated to offer an ideal balance of relaxation, practicality, and contemporary elegance. Whether you're looking to raise a family, entertain guests, or simply enjoy a peaceful and beautiful space, this home is designed to meet your needs. (id:60626)
Ball Real Estate Inc.
Land Ammon Road
Ammon, New Brunswick
This +/- 40 Acre parcel of land could be a perfect buy and hold investment. You'll notice on the Service New Brunswick maps that there appears to be a road going up beside the property. That is laid as a future extension to Mapleton Road, should Mapleton Rd get extended in the future. This would make an excellent development opportunity with view down the valley towards Moncton! (id:60626)
Keller Williams Capital Realty
123 Forest Ridge Court
Welland, Ontario
Located on one of Wellands most exclusive and desirable streets, this stunning 1,590 sqft bungalow offers modern elegance with high-end finishes throughout. Approximately 8 years old but feeling brand new, the home features tasteful flooring and color choices that enhance its sophisticated design. The spacious main level boasts soaring 12-ft ceilings, creating a bright and airy atmosphere. The layout includes three bedrooms, with the primary suite serving as a true retreat, complete with a luxurious 5-piece ensuite and a walk-in closet.Designed for both comfort and convenience, the home includes main-level and basement laundry, as well as a rough-in for a basement bathroom. Outdoor living is equally impressive, featuring a large covered rear deck, a custom-built backyard shed, and a concrete driveway with sidewalks leading to a backyard concrete pad. This meticulously maintained home is a rare find in one of Wellands most sought-after neighborhoodsan exceptional opportunity you wont want to miss! (id:60626)
Exp Realty
283 165 Av Ne
Edmonton, Alberta
This stunning home boasts over 2,800 square feet of living space on a 30-pocket lot, complete with an oversized garage. Nestled in the beautiful Quarry Landing neighbourhood, it is within walking distance of River Valley View and some of the area's top golf courses, as well as the highly regarded Horse Hill Elementary School. Featuring a total of five bedrooms and four full bathrooms, the main floor includes a spacious living room, dining area, family room, a bedroom, a full bathroom, and an elegant main kitchen equipped with beautiful finishes and a separate spice kitchen. White oak finishes add a touch of sophistication throughout the home.The upper level highlights a luxurious master bedroom complete with white oak finishes, a hotel-style five-piece ensuite, and a massive walk-in closet. You'll also find three additional bedrooms, two full bathrooms, a bonus room, and a separate laundry room.The home includes a separate entrance to the basement, offering the potential for rental development. (id:60626)
Royal LePage Arteam Realty
93 Crystal Glen Crescent
Brampton, Ontario
Well maintained, Freshly painted and renovated free hold townhouse in heart of credit valley. Features 3 bedroom 4 bathroom house with no carpet in the house. Garage access to the house. Kitchen with quartz counter top, porcelain tiles, SS Appliances. Close to amenities. Ideal for first time buyer or small family. (id:60626)
Homelife/miracle Realty Ltd
9315 Paradise Road
Kelowna, British Columbia
Looking to get away from the crazy city life but still be close enough to be connected ? Welcome to your dream getaway at Idabel Lake, where rustic charm meets modern comfort in this beautiful 3-bedroom, 2-bathroom home. Nestled on over an acre of flat, usable land, this property offers the perfect combination of tranquility, space, and year-round recreation. Inside, you'll find a thoughtfully designed layout with soaring high ceilings and an abundance of natural light. The main floor features an open-concept kitchen and living area, perfect for entertaining or cozy nights by the fire. A second bedroom, and laundry area provide convenience and flexibility for guests or family living. Step outside onto your expansive deck overlooking a serene pond, perfect for morning coffee, stargazing, or wildlife watching. Upstairs, retreat to your private master bedroom loft complete with a full ensuite, offering peaceful views and a quiet space to unwind. The walkout basement boasts a separate entrance plus a bedroom/large recreation room— also ideal for a games area, home gym, or additional guest space. Bring all your toys ! This home includes a tandem garage to store all your outdoor fun, not to mention lots of space to build a workshop, or potential guest bunkie. Located in a welcoming community just a short drive to town and minutes from a ski hill, this property is a rare opportunity for anyone seeking lakeside living with four-season adventure right outside the door—snowmobiling, fishing, hiking, and more await you. (id:60626)
Engel & Volkers Okanagan
1081 Cooper Avenue
Milton, Ontario
Stylish, Spacious & Move-In Ready Welcome to This Beautiful Two-Storey Freehold Townhome!Beautifully maintained and tastefully decorated, this Mattamy-built townhome is nestled on a quiet, family-friendly street just steps from a neighbourhood park and top-rated elementary school.Step inside to discover gleaming hardwood floors and a bright, open-concept layout. The eat-in kitchen boasts elegant maple cabinetry, a sleek backsplash, and plenty of space for family meals and entertaining. The spacious family room is perfect for cozy evenings or hosting guests.Downstairs, the professionally finished basement adds even more living space with modern laminate flooring, pot lights, and a fully finished laundry room ideal for todays busy lifestyle.Enjoy impressive curb appeal with stamped concrete and the rare convenience of a 3-car driveway with no sidewalk to maintain.Whether you're a growing family or a first-time buyer, this home offers the perfect blend of comfort, style, and functionality truly a complete package! (id:60626)
Ipro Realty Ltd.
11 - 313 Conklin Road
Brantford, Ontario
Excellent Location, ***Assignment Sale*** Don't miss this exceptional opportunity to own an end-unit townhouse on a ravine lot in the sought-after Electric Grand Towns community in Brantford. This beautifully designed 3-bedroom, 2.5-bath home features premium upgrades and a modern open-concept layout with elegant finishes throughout. Capped Development Levies. This Model Already comes with a lot of upgrades of approx. $33,000, Quality Premium and W/O Basement. Take advantage and secure your dream home today! (id:60626)
Everest Realty Ltd.
172 Ambleside Crescent Nw
Calgary, Alberta
Showcased in new condition, this well designed and upgraded home is located on a pie lot and comes with triple pane windows added touches such as a Gemstone lighting, Central Air, Home automated switches, pre-wired EV outlet rough in and security wiring, R14 garage door 18'8' wide, tankless hot water and a solar panel conduit. Step into a main floor boasting 9' ceilings, 8' doors, a front enclosed office space, 2-piece bath and access from the mudroom with lockers off the garage through the walk-through pantry and into the kitchen. Prepare to be amazed, a kitchen crafted with every detail in mind. An oversized island with quartz water fall, 2 built in ovens, soft close mechanics, coffee bar, sil granite undermount sink, gas stove top, Bosch dishwasher, pot lighting and a plethora of extended cabinet space and prep area. Perfectly placed dual sliding patio doors located behind the family size dining area with access to the entertainment size composite deck on a pie lot with a storage shed and fully fenced. The lifestyle room is wrapped around a focal gas fireplace detailed with brick and mantle. Open rail and carpet take you to the upper level where you will find space and convenience for all. A bonus room with a raised ceiling, tiled upper laundry room with a wash basin, 2 generous size kid's bedrooms and their own 5-peice tiled bathroom with dual sinks, quartz storage vanity and a pocket door divider to the water closet and tub area. Completing this space is the full width primary bedroom located to the back of the home offering a walk-in closet and tiled 5-piece en-suite bath boasting his and her sinks, quartz storage vanity, stand-alone tub, tiled separate shower with 10 mil glass and water closet. The lower level offers an amazing foot print beginning with 9' ceilings, home security and network pre-wiring, water softener, dual zone high efficient furnace, future bathroom rough in. All this in the exciting new community close to transit, major routes and various commercial amenities! (id:60626)
RE/MAX First
174 Dafoe Place
Penticton, British Columbia
Here is an ideal family home in the Wiltse Valley View area. This 3Bed, 3Bath split-level home has a great floor plan that offers spacious rooms and plenty of spaces for hobbies etc. There are both formal and informal eating spaces. A family room off the kitchen features a lovely gas fireplace. The primary bedroom has a good-sized walk-in closet, an ensuite and sliding door to the back yard. You will enjoy the quiet, private yard, the covered deck with gas barbecue hookup and other patio areas. There is a fantastic space for a hot tub if you desire one. There are lovely mountain views from the front yard and out the large picture window in the living room. It is a well-built custom home built in 1985. The furnace and heat pump were replaced approx. 4 years ago. Located on a quiet Cul de Sac only minutes to shopping, schools and recreation. There is a double garage and extra outside parking. The gorgeous Cherry Wood furniture can be purchased with the home if desired. Measurements taken from the iGuide. (id:60626)
Fair Realty (Penticton)
79 - 1250 St Martins Drive
Pickering, Ontario
Beautifully appointed 3-storey Townhouse 'San Francisco By The Bay' in Frenchman Bay. Three bedrooms, three bathrooms, in-suite laundry, roof terrace, and big picture windows overlooking the crab apple blossoms. Move into this 1651 s.f. freshly painted home with new windows under lifetime warranty, and just enjoy life. Easy access from the 401 to Liverpool Road and the GO station on Bayly, near Pickering Town Centre, Entertainment, Marina on Wharf St., situated on Lake Ontario. San Francisco By The Bay is located near U of T Scarborough campus, Rouge National Urban Park, Dunbarton High School, Fr. Fenlon Catholic School, and it is very convenient to financial institutions, hospitals, shopping, great restaurants, nature trails, and in a friendly local community. DCECC No. 225 is a Common element condominium, it is an entity called a Parcel of Tied Land or POTL. A POTL is a freehold parcel of land or a standard condominium Unit that is tied to a share in a CEC. And, as part owner of the common elements, you will have the right to use the common elements facilities. N.B. * Common Element Fee breakdown: $105.02, $11.26 water = $116.28 monthly. The status certificate is available with an offer to purchase. (id:60626)
RE/MAX Elite Real Estate
13 Blueridge Square
Brampton, Ontario
Find your forever home in the heart of Brampton's most sought-after community, Heart Lake! This family-friendly gem is perfectly situated near spectacular schools and all amenities. Begin your mornings in tranquility on the cozy 3-season porch before stepping into the spacious main floor. The inviting living room boasts a warm gas fireplace, while the eat-in kitchen opens to a stunning backyard oasis, complete with a serene waterfall pond. Offering 4+1 bedrooms and a finished basement with nanny suite potential, this home provides incredible flexibility for your family. Updated Siding, Newer HVAC, Upper Washroom 2021, Mail delivery to door! (id:60626)
Royal LePage Meadowtowne Realty
2620 38 Street Sw
Calgary, Alberta
Your search for the perfect Family Home stops here! Welcome to this beautifully updated home in the desirable Calgary community of Glendale. Location is everything and this home is close to transit, schools, parks shopping and only 10 minutes to downtown. This 5 bed 2 bath home has been completely updated from top to bottom with premium vinyl flooring, fresh paint, new 5" baseboards and NEW carpet in the basement. The 3 bedrooms and large living room on the main floor are ideal for a young family. The kitchen features plenty of storage and prep space with countertops and cabinets on both sides. Even the basement bathroom has a brand new stand up shower and vinyl flooring. All of the lights have been replaced with high efficiency LED lighting for a bright modern look. You'll love all of the space and functionality of the back yard as well. The massive, freshly painted deck is perfect for entertaining and relaxing. Mature trees provide great privacy around the fire pit and grass area. Between the home and garage is a large garden for the green thumbs or could easily be converted back to grass for a play area. The oversized 2 car garage has space for all your vehicles and toys. There is even a cement parking pad ideal for a small trailer or boat. The massive R2 lot also holds great potential for investors looking for a future development opportunity. This move in ready home is truly a can't miss. Book your showing today! (id:60626)
RE/MAX Aca Realty
1006 3300 Ketcheson Road
Richmond, British Columbia
Welcome to Concord Garden Park Estate II! This 2 bedrooms + den unit with courtyard view offers 899 sqft of living space, 9' ceiling, luxurious interior finishing features upscale Bosch appliances, quartz countertops, marble tile backsplash, Kohler & Grohe plumbing fixture, central heating and cooling system. 1 parking. Resort inspired Diamond Club with hot tub, sauna, indoor pool, theatre room, indoor basketball court, golf simulator, bowling alley and much more. This high class urban life style complex is only steps from shopping centres, restaurants and Capstan Way Skytrain station. Just a short drive to Vancouver. (id:60626)
Royal Pacific Realty Corp.
309 2105 W 46th Avenue
Vancouver, British Columbia
Great opportunity for investors and living! GRYPHON HOUSE is located in Vancouver west Kerrisdale central area. Excellent schools: Maple Grove Elementary, Magee Secondary, Crofton House, St. George's School nearby. Modern living conditions: custom European cabinetry, high-end appliances. Excellent access to amenities: 24-hour concierge, fitness center, spa, and more. The building is conveniently located close to the Arbutus Green way with walking distance to retail stores, grocery stores, restaurants, central shopping area. A rare new building upon completion located in this quiet, unique central area! Don't miss this fantastic opportunity! (id:60626)
Magsen Realty Inc.
1316 - 480 Front Street W
Toronto, Ontario
Welcome to this spacious and modern 1+Den condo by Tridel, offering 694 sq.ft of comfortable living in a vibrant downtown setting. Enjoy 5-star amenities including a fitness studio, games room, entertainment lounge, rooftop terrace, outdoor pool, and more!Conveniently connected to a contemporary shopping complex with restaurants, Shoppers Drug Mart, LCBO, Indigo, banks, and other essential services right at your doorstep. (id:60626)
Right At Home Realty
2707 6333 Silver Avenue
Burnaby, British Columbia
Spacious corner 2 bedroom 2 bathroom condo by Intracorp. Floor to ceiling windows give you stunning views to the West, South and North. The two bedrooms are separated which is perfect for privacy. Bright open kitchen with a nice sized island. Close to Metrotown for shopping, one block from Skytrain and walking distance to shopping. The building offers a gym on the 5th floor and meeting room. One locker and one parking included. Great for a rental or to live in! Call your Realtor for more info. OPEN July 20 1:00-3:00 (id:60626)
Royal LePage West Real Estate Services
107 Edgehill Court Nw
Calgary, Alberta
**OPEN HOUSE: 1-3 pm Sun July 27, 2025** Welcome to this stunning two story residence located in the prestigious Edgemont Estate area. Nestled on a massive lot, this exceptional property offers a perfect blend of luxury, space, and functionality.The exterior features a durable tile roof and an oversized double attached garage. Inside, the main level boasts an impressive layout with vaulted ceilings in the living room and a skylight over the foyer, creating a bright, airy atmosphere. The family room is rich with character, highlighted by custom wall paneling, hardwood flooring, and a patio door that opens to the backyard. The kitchen includes solid oak cabinetry.One of the standout features of this home is the heated sunroom, built in 2014 — an ideal space for relaxing, or entertaining larger gatherings all year round.Upstairs, you’ll find three generous bedrooms and a spacious loft overlooking the living area. The primary suite is truly a retreat, offering a 5-piece ensuite, a cozy brick fireplace, and a private balcony with stunning city views.The finished basement adds even more living space, featuring a massive recreation room, an additional bedroom, a den/office, and a full bathroom. Comfort is ensured year-round with two furnaces and two hot water tanks.Located just two blocks from a bus stop and within walking distance to Edgemont elementary school and Tome Baines middle schools, this home also offers easy access to the C-Train and Nose Hill Park. (id:60626)
Homecare Realty Ltd.
236 Rittenhouse Road
Kitchener, Ontario
This beautifully maintained 2-storey home offers the perfect blend of comfort, quality, and style. Featuring stunning hardwood floors throughout both the main and second floors, the home showcases a custom kitchen with a large granite island—ideal for entertaining or everyday family meals. The main floor also includes a convenient laundry room complete with a sink and granite countertop. Downstairs, you'll find additional space with the potential for two bedrooms, perfect for guests, a home office, or extended family living. Most windows have been upgraded, and the living room is enhanced with elegant silhouette blinds. 2nd floor features a primary bdrm plus 2 more spacious bedrooms . The primary easily fits a king size bed. Has an ensuite and walk in closet. Choice of 2 entry points to a large fenced back yard— perfect for kids, pets, and outdoor gatherings . Out front a durable cement double driveway leads to a double garage equipped with an EV charging outlet. Set in a prime location, you're just steps from a scenic trail system and a vibrant community centre. A perfect home for families, professionals, or anyone seeking quality living in a sought-after neighborhood. (id:60626)
RE/MAX Real Estate Centre Inc.
18 Sunnycroft Court
Hamilton, Ontario
Welcome to 18 Sunnycroft Court, a beautifully maintained freehold townhouse. Located in the heart of the sought after Waterdown Community, this spacious 3 bedroom 3 bath home is move in ready. Enjoy your coffee on a private deck overlooking the nicely landscaped backyard. On the main level you will find an open concept kitchen with breakfast bar overlooking the living room. Upstairs features 3 large bedrooms. The primary bedroom has an ensuite bathroom and lots of closet space. Fully finished downstairs with an additional washroom. Freshly painted walls and brand new carpet, this home will surpass your expectations. Just a short walk to shops, parks, groceries and schools. This lovely freehold townhouse is a great family home. (id:60626)
Keller Williams Edge Realty
8 13350 Central Avenue
Surrey, British Columbia
Welcome to One Central in the heart of North Surrey! This stylish 1,000 sqft townhouse features dual private entrances, high ceilings and floor-to-ceiling windows. The open-concept main floor showcases a premium kitchen with a with high end appliances , seamlessly flowing into the dining and living areas. Relax on either of the two private outdoor spaces and enjoy the ease of bringing in groceries. Take in stunning panoramic views from the 44th-floor gym, amenity lounge, and shared rooftop patio. Conveniently located within walking distance to the SkyTrain, SFU, Central City Mall, the library, and Kwantlen Park Secondary. Public EV charging. (id:60626)
Exp Realty
851 Reaume Street
Mississippi Mills, Ontario
Welcome to 851 Reaume Street, a bright and beautiful 45x108 lot bungalow designed for comfort and lifestyle. This 3+1 bedroom, 3 full bathroom home is perfect for families or those looking to downsize. It is move-in ready and features upgraded finishes throughout.The main floor offers three generously sized bedrooms, including a spacious primary suite with a large walk-in closet and a 3-piece ensuite with a step-in shower. A main-floor laundry is conveniently located just steps from the second bedroom. The beautiful open-concept kitchen, equipped with quartz countertops, a large island, a spacious pantry, and sizable storage, serves as the heart of the home, ideal for everything from weeknight dinners to weekend entertaining. The cozy living room, with its vaulted ceilings, provides the perfect space to relax and enjoy movie nights with the family.The 2022 fully finished basement offers a large recreation room, an additional bedroom, and another full bath, making it an ideal setup for guests, teens, or a home office. This home is situated in a quiet, family-friendly neighborhood, just minutes from parks, schools, the hospital, and Almonte's historic downtown.Additional features include a fence and deck installed in 2023. Front yard is done in 2023. Please note that a 24-hour irrevocable period is required on all offers. (id:60626)
Royal LePage Team Realty
2027 Juniper Ln
Rural Parkland County, Alberta
Welcome to this stunning and modern bungalow with a TRIPLE car garage, in the fantastic community of Spring Lake! Upstairs offers 5 bedrooms (3 up and 2 down) including a gorgeous and bright ensuite and MAIN floor laundry. With 11ft ceilings in the main living room and a 9ft basement ceilings, this country home has modern amenities and bright spaces. The kitchen is finished perfectly with black kitchen-aid appliances, an oversized island and quartz countertops. The open floor plan offers views of the back yard and the covered deck is an oasis. Downstairs you will find an open rec room, two large bedrooms, full bathroom and finished storage area plumbed and ready for 2nd laundry. Finally the triple car garage has 14ft ceilings, room for all your toys, insulated AND heated. Enjoy walking trails, lake life, a large yard and all the amenities of Spring lake living! (id:60626)
Liv Real Estate
80 Cityside Crescent Ne
Calgary, Alberta
The Bishop plan was designed for both entertaining and family living, with an open-concept great room, kitchen and dining area. Behind the kitchen, you'll find a functional spice kitchen. Retire to a separate bedroom with a large closet and an ensuite. Tucked away are the main floor’s handy powder room and mudroom, which provides access to the garage. Create your private escape in the upper loft with the option to add an electric fireplace. Enjoy the convenience of in-suite laundry and a linen closet close to the bedrooms. The private primary bedroom features a walk-in closet and ensuite. Space will never be an issue with bedrooms 2, 3 and 4 each having their own walk-in closets. A separate side entrance and 9' foundation has been added to your benefit for any future basement development plans. Equipped with 8 Solar Panels! This New Construction home is estimated to be completed September 2025. *Photos & virtual tour are representative. (id:60626)
Bode Platform Inc.
7269 Fintry Delta Road
Kelowna, British Columbia
Eco-friendly, move-in ready home with 2 car garage. This home offers geothermal heating/cooling, R-2000 certification, reverse osmosis water filtration & built in vacuum. The open-concept design creates a naturally flowing layout ideal for family living. Gleaming hardwood maple floors extend from the cozy living room with a propane fireplace to the bright kitchen, featuring wood cabinetry, stainless steel appliances, propane stove, and a stylish tiled backsplash. A covered deck off the kitchen with connected propane gas BBQ makes this home perfect for year-round alfresco dining. Located on the main floor a spacious master suite includes a private ensuite with walk-in shower. Two additional bedrooms, and a second full bathroom. Finished basement offers a fourth bedroom, a third bathroom with shower, bonus den-workout room, additional storage room includes one stand-up freezer and stainless steel fridge. Laundry room with washer/dryer. Large family room with soft carpeting—ideal for family entertainment. Fenced Backyard, Hot-tub, Gazebo & shed. Nestled next to a Provincial Park, & majestic waterfalls, a short walk from the lake and beach, this home combines comfort with an unbeatable location. Schedule your showing today! Conveniently located 40 minutes from Vernon, and 35 minutes to Kelowna. (id:60626)
Sotheby's International Realty Canada
3548 Macdonnel Road
West Kelowna, British Columbia
Welcome to your Okanagan oasis! This beautifully updated home offers the perfect blend of comfort, style, both inside & out. Situated at the end of a quiet cul-de-sac with boat & RV parking. Step into your private backyard resort! Enjoy a refreshing 2020 pool, Entertain effortlessly with a dedicated outdoor kitchen (with hot water!) outdoor TV for al fresco movie nights or game days. Gardeners will love the 14x30 garden with Bluetooth irrigation for the entire property. Mature landscaping, including magnolia trees, a plum, and a Japanese lilac, add bursts of color. Inside, discover a thoughtfully designed layout with three spacious bedrooms upstairs and one bedroom downstairs. The renovated open-concept living area is perfect for entertaining, featuring a kitchen with stainless steel appliances, a convenient island, and a cozy wood-burning fireplace. Enjoy modern conveniences like smart-controlled thermostats and lights for energy efficiency. Updated vinyl flooring flows seamlessly throughout, complemented by newer windows for enhanced natural light. Peace of mind comes with a 2025 hot water tank. Kitchen appliances updated in 2023 include a modern fridge with beverage center, Bluetooth stove with air fry, and microwave (washer/dryer 2022).Close to schools, parks, shopping, and all West Kelowna has to offer, this home provides tranquility and convenient access to amenities. This is the perfect choice for a growing family! (id:60626)
Sotheby's International Realty Canada
93062 Township Road 703
Wembley, Alberta
This stunning 1,761 sq. ft. custom-built Fusion home sits on 9.2 acres of serene countryside, offering breathtaking mountain views, ultimate privacy, and gorgeous sunsets. Designed with both luxury and functionality in mind, it features 5 spacious bedrooms and 3 bathrooms, including a primary suite with a spa-like 5-piece ensuite and walk-in closet. The home’s charm is enhanced by real wood beams, triple-pane windows, power blinds, and a cozy window seat with wood-burning fireplace. The chef’s kitchen boasts Corian, stainless steel, and butcher block countertops, an induction cooktop, built-in oven, wine rack, large walk in pantry with ample storage, tons of natural light, all complemented by stylish and durable vinyl plank flooring. Additional highlights include an ICF foundation for superior energy efficiency, in-floor heating in the bathrooms and laundry room, a pre-wired sound system, and a heated garage with an extra-long bay. Outdoor enthusiasts will appreciate the 30-amp RV plug, natural gas bbq hook up, 28x12 shed on skids for extra storage, and a beautifully landscaped yard with an irrigation system and 1,000L tank. Well report available, tank and field septic. This exceptional property is the perfect blend of modern comfort and peaceful country living—schedule your private showing today! (id:60626)
Century 21 Grande Prairie Realty Inc.
902 6838 Station Hill Drive
Burnaby, British Columbia
Welcome to Belgravia at City in the Park! This bright NW-facing 2 bed, 2 bath corner home features 9´ ceilings, floor-to-ceiling windows, huge balcony, and stunning views of mountains and cityscape. Open-concept living with gas fireplace and in-suite laundry. Immaculately maintained concrete building with recent upgrades: roof, pipes, elevators & common areas. Enjoy indoor pool, hot tub, gym, library & more. Steps to SkyTrain, trails & parks. Bonus 2 parking spots + locker included! (id:60626)
Royal Pacific Realty (Kingsway) Ltd.
Lot 164 Hidden Valley Phase 3
Charlottetown, Prince Edward Island
Multi-unit development lot located in the popular Hidden Valley Phase 3 Subdivision, just off Malpeque Road in Charlottetown. This 1.63-acre parcel is approved for up to 47 apartment units or condominiums. Public road in place & Public transit just steps away . Property is conveniently close to schools, shopping, and all Charlottetown amenities. Survey available. (id:60626)
RE/MAX Charlottetown Realty
Keller Williams Select Realty
Exit Realty Pei
660 Third St
Nanaimo, British Columbia
Discover a rare investment gem with this 1934 character home offering three separate living spaces, ideal for multigenerational living or strong income potential. The main home retains its vintage charm with cozy nooks, warm wood accents, and overheight ceilings, while the in-law suite and whimsical detached cottage offer flexibility for guests, rentals, or grown-up kids. The property is zoned COR1, making it a smart choice for developers seeking future value in a growing area. Enjoy front and back porches with views of Mt. Benson, a powered studio for hobbies or home office, and lush, private gardens. Full of personality and possibilities, this home blends current rental income options with long-term development potential, all while offering that hard-to-find storybook charm. Steps from amenities but with the cozy vibe of a retreat, this is your chance to own a flexible property with heart—and a future. (id:60626)
Royal LePage Nanaimo Realty (Nanishwyn)
605 7080 St. Albans Road
Richmond, British Columbia
Rare Immaculate maintained, Clean & bright, Tranquil setting, Spacious 2 bedroom, 2 bath . MONACO AT THE PALMS, built by Bosa in prime central Richmond. This fantastic & efficient 1060 SF floor plan features tiled entry, gas fireplace, gas Range, good storage space in-suite laundry, large East facing balcony off the living room. Eastern Beautiful mature Garden and fountain View, 1 secured parking & 1 locker. All this in a well managed complex with gym, hot tub, large lounge / party room, locked bicycle storage area, courtyard, Super convenient location close to shopping, banks, parks, transportation & restaurants. schools, Don't miss this one! (id:60626)
Team 3000 Realty Ltd.
168 Escott Rockport Road
Leeds And The Thousand Islands, Ontario
NEW PRICE. Great value in the scenic 1000 Islands.Simply put this custom built home is one of a kind. Secluded on a quiet country road just north of Rockport and shores of the St. Lawrence River, this home is set upon a beautiful Canadian Shield landscape with igneous rock outcrops, tall mature trees, hedges, and gardens. And then theres the 1000 islands lifestyle with so many amazing opportunities to enjoy, including: boating and water sports; hiking; biking; camping; dining; arts and entertainment. Such a great place to call home. Lovingly cared for over the years, we welcome the next family to enjoy and make history in this wonderful home. The elevated bungalow design is classic ranch style and youll feel right at home entering the grand foyer. Central to the main floor are formal living and dining rooms, and large open concept kitchen with centre island, abundant cabinetry, and granite counter tops. Step through into the incredible family room with vaulted ceilings and floor-to-ceiling stone fireplace. Such a wonderful place for family gatherings and entertaining with ease. Down the main hallway is a wing with bedrooms and baths. The principal bedroom is an exceptional retreat with updated ensuite, walk-in closet, and new flooring. The main bath features a stylish clawfoot bathtub to soak away stress of the day. The finished basement with 4th bedroom, convenient walk-up entry to the garage, and extensive storage space adds to versatility. Likewise, the 23 x 17 detached shop is insulated, powered, and has gas heating for year-round use. Add to this a main floor laundry, mudroom entry to garage, 200 amp panel with back-up generator integration, large elevated deck, interlock walkways, and large storage shed. Don't miss this spectacular family home in the heart of the 1000 Islands. Viewings by appointment only. (id:60626)
Sutton Group-Masters Realty Inc.
25 Amsterdam Drive
Barrie, Ontario
MODERN DESIGN, SMART UPGRADES & AN UNBEATABLE LOCATION! Step into comfort, convenience, and modern design in this upgraded Dalton model home, offering 1,989 finished square feet in the sought-after Innishore neighbourhood. Located in a master-planned community with trails, bike paths, playgrounds, and a 12-acre sports park, this home is a 6-minute stroll to Queensway Park and moments from schools, shopping, commuter routes, and daily essentials. Spend weekends exploring the waterfront, relaxing at Centennial Beach, or heading to Friday Harbour Resort, with ski hills, golf courses, and year-round recreation all within 30 minutes. This home impresses from the start with a striking brick exterior, stylish front door with sidelights and transom windows, and a welcoming covered porch. Inside, the foyer flows to an open-concept main level featuring a gas fireplace, smooth ceilings, recessed pot lights, and a back-deck walkout. The kitchen shines with quartz counters, a breakfast bar for five, a chimney-style range hood, a tiled backsplash, and an undermount sink. Upstairs, the primary suite boasts a walk-in closet and a sleek 4-piece ensuite with dual sinks, a frameless glass shower, quartz counters, and a built-in niche. The upgraded 4-piece main bath is thoughtfully designed for busy households with a separate vanity and water closet, while the smart laundry system brings everyday convenience right where you need it. The unfinished basement is bursting with potential, with enlarged windows for natural light, a bathroom rough-in, and endless opportunities to create your ideal lower level. Packed with thousands in premium builder upgrades, this #HomeToStay features wood composite and tile flooring throughout, a stylish trim and stair package, central A/C, HRV, a bypass humidifier, central vac rough-in, and a 7-year Tarion warranty for lasting peace of mind. Sophisticated and designed for modern living, this is your chance to own a home that truly has it all! (id:60626)
RE/MAX Hallmark Peggy Hill Group Realty
25 Amsterdam Drive
Barrie, Ontario
MODERN DESIGN, SMART UPGRADES & AN UNBEATABLE LOCATION! Step into comfort, convenience, and modern design in this upgraded Dalton model home, offering 1,989 finished square feet in the sought-after Innishore neighbourhood. Located in a master-planned community with trails, bike paths, playgrounds, and a 12-acre sports park, this home is a 6-minute stroll to Queensway Park and moments from schools, shopping, commuter routes, and daily essentials. Spend weekends exploring the waterfront, relaxing at Centennial Beach, or heading to Friday Harbour Resort, with ski hills, golf courses, and year-round recreation all within 30 minutes. This home impresses from the start with a striking brick exterior, stylish front door with sidelights and transom windows, and a welcoming covered porch. Inside, the foyer flows to an open-concept main level featuring a gas fireplace, smooth ceilings, recessed pot lights, and a back-deck walkout. The kitchen shines with quartz counters, a breakfast bar for five, a chimney-style range hood, a tiled backsplash, and an undermount sink. Upstairs, the primary suite boasts a walk-in closet and a sleek 4-piece ensuite with dual sinks, a frameless glass shower, quartz counters, and a built-in niche. The upgraded 4-piece main bath is thoughtfully designed for busy households with a separate vanity and water closet, while the smart laundry system brings everyday convenience right where you need it. The unfinished basement is bursting with potential, with enlarged windows for natural light, a bathroom rough-in, and endless opportunities to create your ideal lower level. Packed with thousands in premium builder upgrades, this #HomeToStay features wood composite and tile flooring throughout, a stylish trim and stair package, central A/C, HRV, a bypass humidifier, central vac rough-in, and a 7-year Tarion warranty for lasting peace of mind. Sophisticated and designed for modern living, this is your chance to own a home that truly has it all! (id:60626)
RE/MAX Hallmark Peggy Hill Group Realty Brokerage
35 Elmvale Crescent
Toronto, Ontario
Welcome to 35 Elmvale Crescent. This semi-detached bungalow has been occupied by the same owner for over 50 years. Features include: hardwood flooring throughout the main floor, three generous bedrooms, family sized kitchen and finished basement with side entrance , additional 4 piece bathroom, wet bar and fireplace. The exterior features a premium lot backing onto green space. Close to transit, highways, schools, Humber college, Etobicoke general hospital and Pearson Airport. (id:60626)
Royal LePage Credit Valley Real Estate
317 303 Arden Rd
Courtenay, British Columbia
End of a quiet cul-de-sac, in lovely Morrison Creek Commons! Moments from downtown Courtenay, nearby picturesque walking trails, and surrounded by acres of park and Puntledge River. This open-concept rancher with soaring ceilings and lots of windows, offers a versatile floor plan for everyday living or family gatherings, with a beautiful and bright open-concept. The spacious kitchen offers an abundance of dark rich cabinetry, a two-tiered island for casual meals, and easy access to the spacious covered back deck with stunning timber frame posts and pot-lights and a sunken hot-tub. The backyard includes a shed, apple tree, and is fully fenced ensuring safety. The primary bedroom features a 3-pce ensuite, with 2 shower heads, in-floor heating, and a large walk-in closet. Also offered is two additional bedrooms. Tasteful finishing includes a wall mounted fireplace, quartz countertops, in-ground irrigation, heat pump, and hot water on demand. Pet friendly, and rentals okay. Come have a look! (id:60626)
Royal LePage-Comox Valley (Cv)
963 Canal Road
Bradford West Gwillimbury, Ontario
963 Canal Rd Country Living with Scenic Canal Views Escape to tranquility on this stunning 1.7-acre property featuring a spacious 4+1 bedroom home with picturesque canal views. The finished walkout basement boasts a large rec room, an extra bedroom, and plenty of storage, making it perfect for extended family or entertaining. The main floor offers two generous bedrooms, including one with a walk-in closet, and a full bath. Upstairs, you'll find two additional oversized bedrooms, including a master retreat with double closets and serene canal views, plus a 4-piece bath for added convenience. This home is equipped with 200-amp service, a roof updated in 2010 with a 50-year warranty, and a basement refresh completed between 2014-2019. Enjoy the beauty of nature while being just minutes from local amenities and Highway 400. Bonus 40-ft container on-site for extra storage. Don't miss out on this rare opportunity for peaceful country living with modern conveniences! (id:60626)
Century 21 Heritage Group Ltd.
1573 Charlotte St
Crofton, British Columbia
Welcome to this delightful 4-bedroom, 2-bathroom ranch-style home offering 1,700 sq ft of comfortable living in the heart of Crofton — a coastal gem known for its small-town charm and scenic beauty. This special property can be your private outdoor oasis to enjoy summer fun in your in-ground heated swimming pool, a new 9 person hot tub, and low-maintenance, fully fenced yard. Whether you're entertaining guests or enjoying a quiet afternoon, this backyard retreat is perfect. Bonus features include alley access, a garden shed, irrigation system, and plenty of room to relax poolside. The spacious, cozy interior has a warm and inviting layout featuring:A formal living room with cozy fireplace .A separate dining area, bright updated kitchen,generously sized family room — ideal for gatherings or quiet evenings This home comes equipped with:energy-efficient heat pump, vinyl thermal windows, built-in vacuum system Nestled in a peaceful neighborhood, you're just minutes from Saltspring Island ferries, walking trails, and the Crofton seawalk. Discover the joys of coastal living with easy access to nature, community amenities, and recreational activities. Crofton, BC – where lifestyle and location meet. (id:60626)
Coldwell Banker Oceanside Real Estate
6119 Slocan River Road
Appledale, British Columbia
For more information, please click Brochure button. Private forested 10 acre parcel perched above the Slocan River. Cozy 3 bedroom country home with wood stove and wood floors throughout, full basement, workshop, studio, sauna and barn. Apple orchard and several nut trees. Besides the main home is a new building close to lock up. Development possibilities are endless. Property is walking distance to Winlaw Elementary School, nature park, 2 restaurants, a gas station, post office, grocery store and apothecary. There is a beautiful rail trail along the river to walk, ski or ride your bike. Nelson and Castlegar are just a 50km drive. The Slocan Valley is one of the most beautiful pristine places in the world. Don't miss out on this great opportunity to own a little piece of paradise. (id:60626)
Easy List Realty
4842 Hamilton Road
Lac La Hache, British Columbia
Commercial Opportunity in the Heart of the Cariboo! Here’s your chance to invest in a fully serviced commercial property located just off Highway 97 in the picturesque lakeside community of Lac La Hache—a vibrant hub along BC’s historic Gold Rush Trail. This attractive commercial strip mall is brimming with potential, whether you're an investor looking for stable returns or an entrepreneurial couple seeking a work-live lifestyle. Property Highlights • 4,278 square feet of commercial space • Full community services: water, sewer, and natural gas • A long-term cannabis retail tenant, managed and leased by the Williams Lake Indian Band • A licensed pub and bar that draws both locals and travellers • A pizza and coffee shop successfully operated by the Seller for over 25 years • A 1-bedroom apartment, perfect for a manager or rental income • Excellent parking and highway exposure. Whether you’re interested in leasing out all the units for steady cash flow, or running a family business here you have it all! (id:60626)
RE/MAX Nyda Realty (Agassiz)
3719 Woodsdale Road Unit# 4
Lake Country, British Columbia
Welcome to your future home—a stunning, bright, and spacious 3-bedroom, 4-bathroom townhome built in 2020. Nestled in a quiet neighborhood, this gem offers the perfect blend of luxury, functionality, and charm for every chapter of your life. Exceptional Features You’ll Love: -ROOFTOP PATIO: Enjoy spectacular views from your private rooftop retreat, already hot tub-ready for ultimate relaxation under the stars. -FLEXIBLE LIVING SPACE: An extra family room with its own bathroom—ideal for guests, a dedicated home gym, or the office of your dreams. -MODERN FINISHES: Sleek, contemporary design throughout the home, crafted with care for modern lifestyles. -OUTDOOR LIVING AT ITS BEST: Start your mornings with a coffee on the patio off the kitchen, or embrace the outdoors in your private garden and yard space, complete with a fenced-in area—perfect for pets or kids to play safely. OTHER FEATURES: -Gas stove-Double car garage-Large kitchen island-Spacious dining room-bright and sunny home! (id:60626)
Royal LePage Kelowna
3 Horseshoe Bay Road
Dunnville, Ontario
Wonderful Lake Erie waterfront property with concrete break-wall. Cozy 3 bedroom 1 bathroom cottage located on a large 80 x 257 lot. Full sized septic system installed 2012. 2015 cottage roof shingled, block/pier foundation repointed, and drainage system install to ensure no water under cottage, 24’x24’ garage built in 2015 and features a front porch with two doors, one leading to the games room/extra sleeping area and 3 piece bathroom. The other to the beverage fridge and storage area that is big enough for your car, lake toys and things. A 10x10 shed has a small loft and provides plenty of storage. Room sizes are appox. Sqft of cottage is outside measurement. Short drive to Dunnville, which is known for its summer hospitality. This little piece of paradise has been in the family for generations and has been well cared for and loved. This summer make some great family memories, as everything is included, lake toys, canoe, lawnmower, lawn maintenance equipment, furniture, kitchen appliances, utensils, and a BBQ. This is an opportunity to have a completely turn-key cottage. Great potential for summer rental. (id:60626)
Realty Network
170 Whitevale Road
Lumby, British Columbia
Welcome to 170 Whitevale. A 1 ACRE mega yard thats big enough to handle your ideas! Maybe ideas like a garage, or a pool or large gardens are on your bucket list! Need parking for your vehicles, RV and trailers? Done. At the heart of this stunning property lies a spaciously renovated 2560 sql/ft, 5 bed, 2 bath home with a 1 or 2 bed suite. Something ready for big family a tenant or maybe the bed n breakfast lifestyle? From the house, head out to the massive 30'x35' multi-tiered deck for a variety of options in sun or shade to enjoy summer. This home was updated approximately 8 years ago. Updates like Hardie board, vinyl windows, roof, 1"" foam board insulation was added to the exterior for improved R value and timeless styling cues. Inside, custom tile & hardwood flooring runs the living, kitchen, bath and dining areas. With 4 bedrooms on the main level, you can keep an eye on little ones, have office space, or make them into what you need. Ample kitchen counters and cabinets aid the chef! Downstairs flooring was done in 2022. Furnace & A/C done in 2022. The downstairs is a GREAT room at 18' x 25'. The suite is cozy and versatile. The 22 x 26' Garage could be a double garage or keep it as a big single with a place for a workshop. Enjoy the plum, pear, apple and cherry trees this year! Make use of the standalone covered pergola patio and be surrounded by green tranquility. Pride of Ownership is evident here and now it is yours. Welcome Home! (id:60626)
3 Percent Realty Inc.
7943 Southridge Avenue
Prince George, British Columbia
This stunning brand-new modern home features a spacious triple car garage, open-concept layout, and high-end finishes throughout. The main floor offers a sleek kitchen with a large island, quartz countertops, 3 spacious bedrooms, and 2 full bathrooms. On the ground level, you’ll find a legal two-bedroom walkout suite with its own laundry and private entrance, plus a separate guest suite with an ensuite—ideal for visitors or accessible living. Additional highlights include an exposed aggregate driveway, Lifebreath system, RV parking, and a prime location just steps from Southridge Elementary and local amenities. You won’t want to miss this one—especially with GST included! (id:60626)
Exp Realty
1048 Silverfox Drive
London North, Ontario
Welcome to this freshly updated 2-storey stunner in the highly sought-after Foxfield community! This RARE FIND featuring 3 spacious bedrooms, 3.5 bathrooms, and a fully finished basement, this home is move-in ready with fresh paint throughout and brand-new flooring that elevates every room. Enjoy great curb appeal with a concrete driveway, no sidewalk, and parking for 4 vehicles. Step inside to a soaring 2-storey foyer, gleaming hardwood and ceramic flooring, and a smart functional layout. This spacious kitchen features granite countertops, a tile backsplash, breakfast bar, and opens to a formal dining room with decorative columns and access to a private concrete patio. Perfect for entertaining! You'll also appreciate the stainless steel appliances that are included with the home. You can relax in the bright, inviting family room with a cozy gas fireplace. Upstairs, the open hallway overlooks the main entrance and leads to a generous primary suite with a walk-in closet and an ensuite bath. The fully finished basement adds incredible value with a large rec/playroom, built-in wall units, a second fireplace, and a full 3-piece bathroom. Outside, enjoy the fenced backyard with an above ground pool ideal for kids and summer BBQs. Washer and dryer units are also included for your convenience. All this just minutes from parks, great schools, shopping at the Walmart Power Centre, restaurants, banks, medical facilities, and the aquatic centre. This home shows like a 10+ and won't last long, book your private tour today! (id:60626)
Century 21 First Canadian Corp
2680 Sunny Glades Lane
Shawnigan Lake, British Columbia
Does life get any sunnier or gladdier than this?! Your charming three-bed, two-bath home stands on a quarter-acre of forested property. Only four houses share peaceful Sunny Glades Lane, just a short walk from Worthington Road Community Park’s trails, beach access, and playground. The house epitomizes west coast coziness. Its ingenious layout provides options for a rec room, office space, and flexible loft area. Other features include overheight ceilings; Juliet patios for the upper bedrooms; wraparound porch with french doors; stylish, contemporary kitchen; wood-burning fireplace with stone surround; and spacious, level backyard with firepit and mature trees. The north end of Shawnigan Lake gives you a rugged, wilderness experience but with restaurants, grocery stores, and leisure activities within a short drive. With that mix of privacy and convenience, plus major infrastructure projects on the way, Vancouver Island’s “lake country” is set to see strong growth in the years ahead. (id:60626)
Coldwell Banker Oceanside Real Estate
3500 Baldwick Lane
Springwater, Ontario
Unique 4-Level Backsplit Family Home with Pool, Privacy & More!Welcome to a truly rare find! This spacious 4-level backsplit offers far more than meets the eye with a layout that just keeps going and going. Perfect for growing families, the home features generous living areas, a cozy wood-burning fireplace, and the kind of privacy you don't often find in today's market.Step outside to your own private retreat complete with an inground pool, volleyball court/Ice rink, and ample space for entertaining or relaxing. Whether hosting summer gatherings or enjoying quiet evenings, this backyard has it all.Inside, the home boasts solid bones and a versatile layout. While some cosmetic updates will truly make it shine, the potential here is undeniable. Create the dream home your family deserves in a neighborhood where homes like this rarely become available.Don't miss the chance to make this deceivingly large and full-of-character house your forever home! (id:60626)
Right At Home Realty
3622 Highway 21
Kincardine, Ontario
Convenient country living awaits at this stunning Underwood property, ideally located between Kincardine and Saugeen Shores, and just minutes from Bruce Power. Set on a beautifully landscaped 2.25-acre lot and set back from the road for added privacy, this grand two-storey century home offers approximately 2,700 square feet of meticulously maintained living space.The home features four spacious bedrooms, 2.5 baths, and an oversized living room with hardwood floors, beverage bar and abundant natural light. A gathering area connects the eat-in kitchen, formal dining room and outdoor areas - perfect for entertaining. The kitchen is beautifully appointed with solid surface countertops, stone floor, a breakfast bar, and all appliances included.The luxurious primary retreat boasts a spa-inspired ensuite with a glass-enclosed shower, complete with multiple jets and a built-in steam system, plus a bonus area ideal for a home gym or private sitting room with private balcony overlooking the peaceful countryside. Additional main floor highlights include a bright home office with fabulous windows and two front entrance foyers. Step outside to enjoy the inviting wraparound front porch, an expansive armour stone-accented deck, and a hot tub - perfect for both relaxation and entertaining. Practical features include a three-car attached garage, ample outdoor parking, forced air oil heating, a drilled well, and a recently serviced septic system.With the added benefit of commercial zoning potential, this exceptional property offers the perfect blend of charm, function, and future opportunity. (id:60626)
Royal LePage D C Johnston Realty

