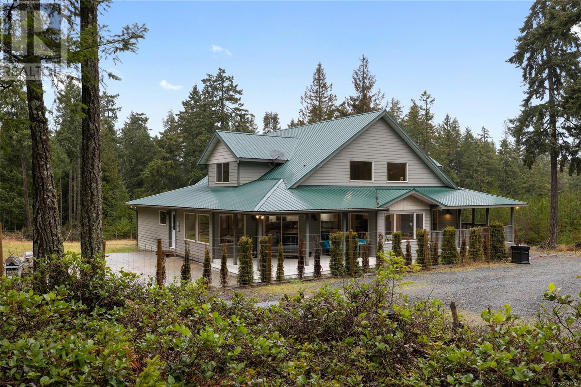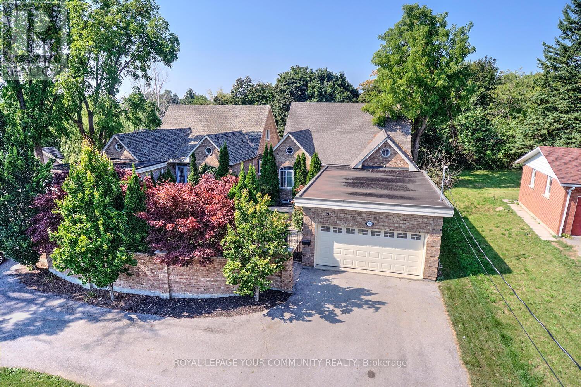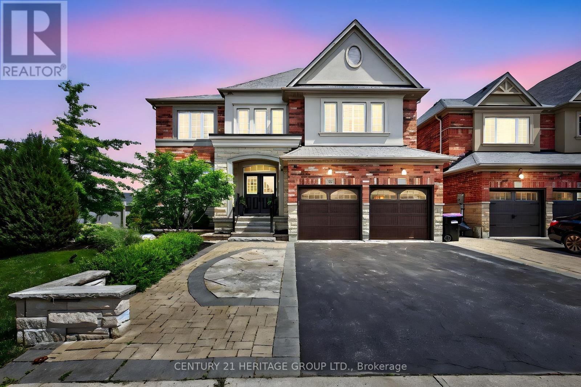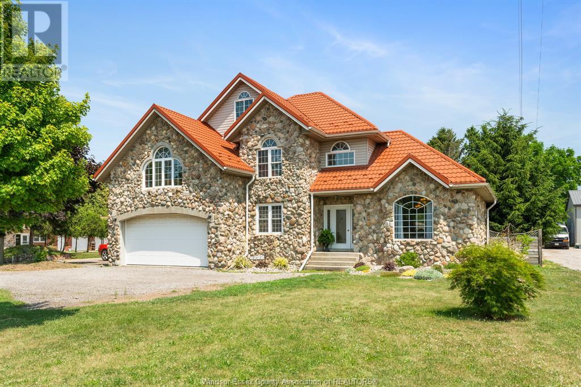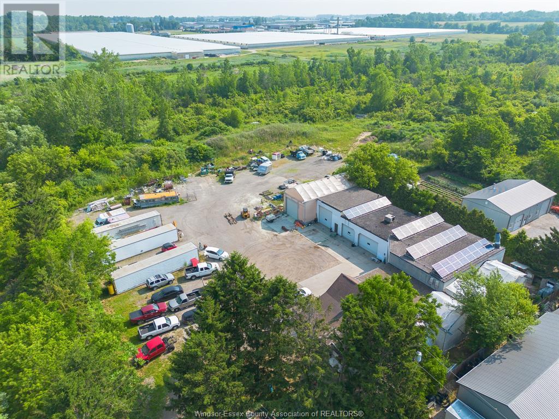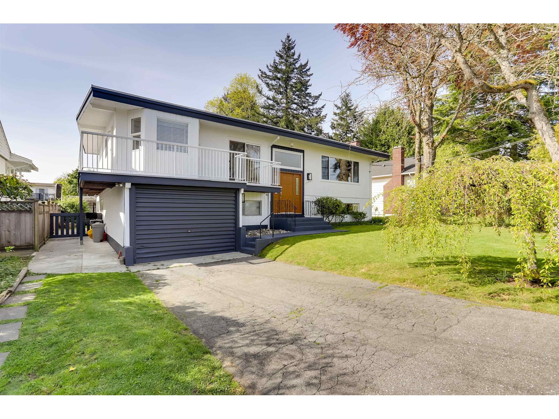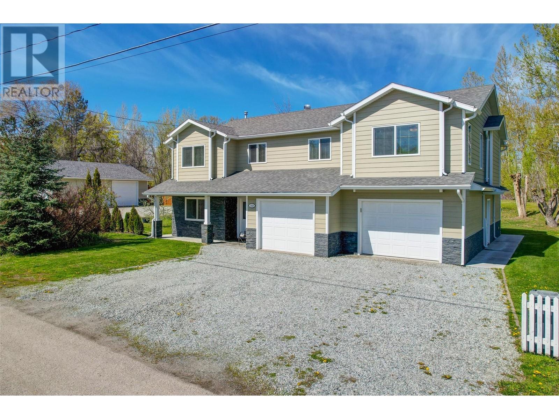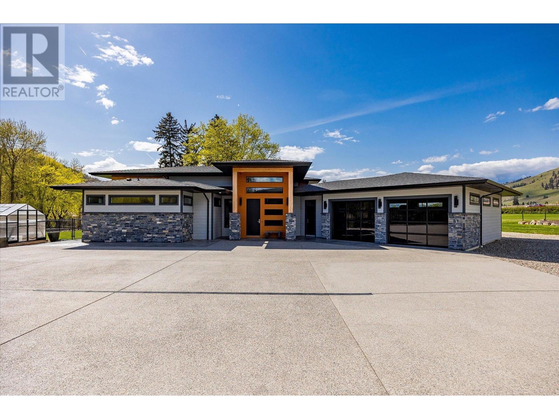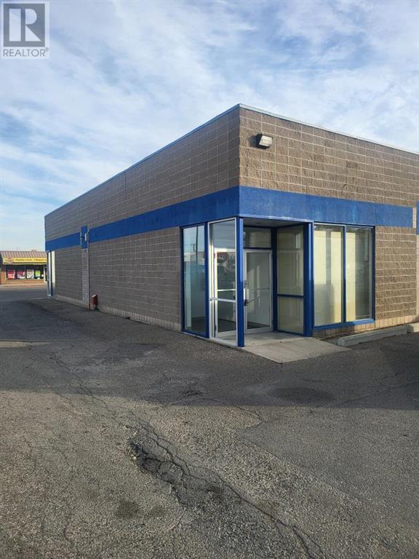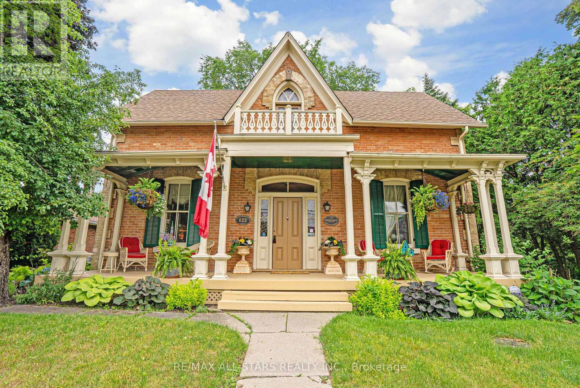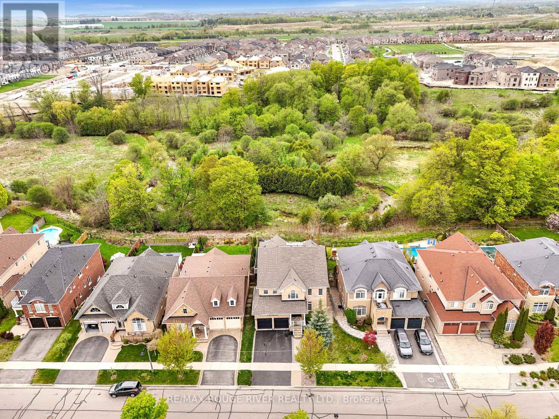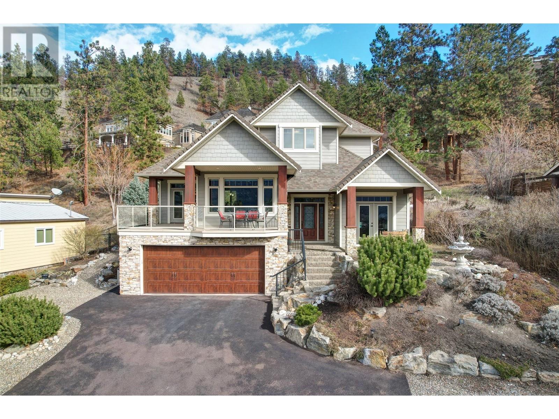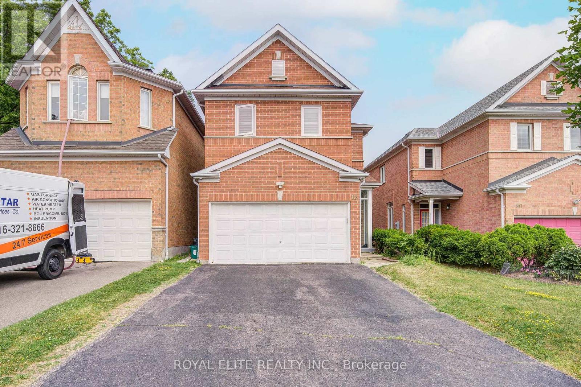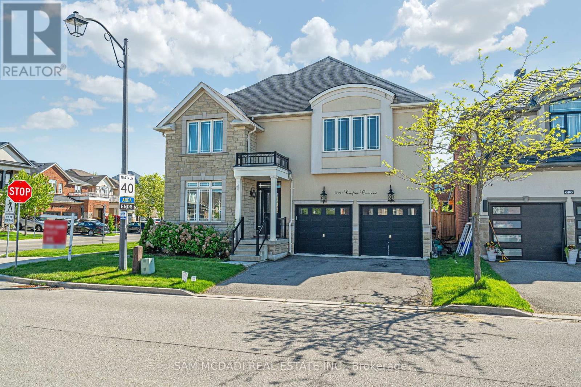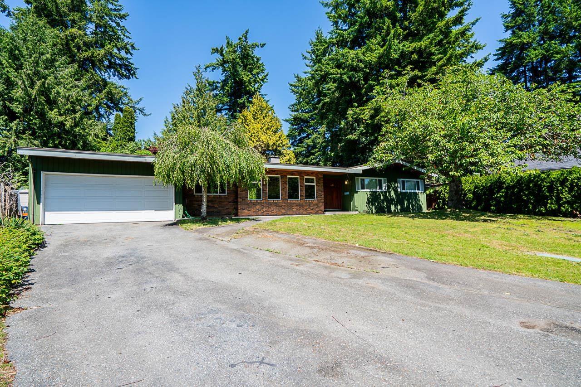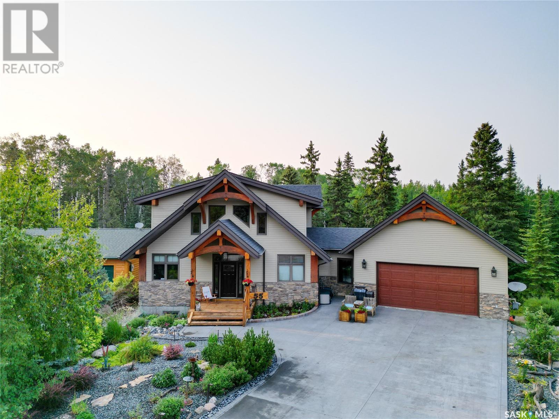1751 Kirkwall Road
Hamilton, Ontario
Set on nearly 12 acres, this Mediterranean-inspired home offers the kind of space and flexibility that’s increasingly rare. Whether you’re raising a family, running a business or dreaming of starting a hobby farm or orchard, this property opens the door to endless possibilities. This 4,751 square foot residence features a thoughtfully designed split-level layout with four bedrooms, multiple living areas and walkouts from nearly every room – making it easy to enjoy the outdoors year-round. One of the home’s standout features is the great room, known as the “Winter Garden”. Bright and open with floor-to-ceiling windows, it’s a space that’s ready to become whatever you imagine: a yoga studio, art space, garden room, home office, gym or a place to gather with friends and family. Step outside and the land truly shines. The oversized back deck overlooks natural bedrock and a man-made pond with its own island – ideal for skating in the winter, paddleboarding in the summer or simply soaking in the view. There’s room to explore, play and build – whether it’s a tree farm, apple orchard or just a private escape for your family to grow. Additional highlights include clay shingles, geothermal heating/cooling, two wood-burning fireplaces and potential for an additional dwelling unit (buyer to verify use). Located just 10 minutes from Cambridge, 25 minutes from Hamilton and bordering Flamborough and Puslinch, the location strikes the perfect balance of quiet and connected. Whether you’re looking to grow your family, your business or your garden – this is a home with space to thrive. Don’t be TOO LATE*! *REG TM. RSA. (id:60626)
RE/MAX Escarpment Realty Inc.
907 Hemsworth Rd
Qualicum Beach, British Columbia
Tucked away on over 5 acres of serene, private land, this beautifully cared-for Qualicum Beach estate blends peaceful country living with effortless access to downtown. The main home features 4 bedrooms and 2 bathrooms, with a smart, spacious layout that’s filled with natural light. A brand new heat pump system—three individual units plus a forced air furnace—ensures year-round comfort. The kitchen is both functional and inviting, offering ample storage and workspace for everyday living or entertaining. A highlight is the detached 3-bay garage with a self-contained 1-bedroom suite above—perfect for extended family or rental potential. With plenty of room for gardens and outdoor hobbies, this estate is a dream for those who love space and nature. And when you're ready to rejoin the world, you’re just a short stroll from golf courses, scenic trails, and all the charm of Qualicum Beach. A rare opportunity to enjoy rural tranquility with modern convenience—this one is worth the walk-through. (id:60626)
Royal LePage Parksville-Qualicum Beach Realty (Pk)
9838 Keele Street
Vaughan, Ontario
Welcome Home To This Custom-Built Property Nestled On A 50 Ft By 181 Ft Lot And Backing To Park Right In Central Maple! Steps To Shops, Schools, Maple GO Station, Library, Community Centre, Pool, Highways & Vaughans Hospital! This 4+1 Bedroom, 4-Bathroom And 2-Car Garage Home Offers 5,300+ Sq Ft Space (3,080 Sq Ft Above Grade) & A Finished Basement With Walk-Up! Its Set To Impress With Exceptionally Functional Layout; Convenient Features & Beautiful Backyard With Park View! This Family Home Offers Space And Comfort; Features Large Mudroom With Direct Access To Garage & Convenient Side Door From The Front Porch & Offers Built-In Custom Cabinetry & Storage For The Whole Family To Keep Things Organized; Gourmet Kitchen With Cambria Quartz Countertops, Large Centre Island/Breakfast Bar, Large Designer Porcelain Tiles Flooring, Walk-In Pantry; Elegant Dining Room With Large Window & Open To Kitchen & Family Room; Spacious Family Room Overlooking A Tranquil Park And Offering Gas Fireplace, Built-In Custom Cabinetry With Loads Of Storage, Wall-To-Wall Windows & Garden Door With Walk-Out To Terrace; 2 Large Size Bedrooms On The Main Floor & 2 Oversized Bedrooms On The 2nd Floor; Primary Retreat Conveniently Located On Main Floor & Offering 5-Pc Ensuite, A Walk-In Closet With Custom Cabinetry. The Finished Basement w/Separate Walk-Up Entrance Enhances This Home & Is Great For Growing Families Or Multi-Generational Living! It Offers Large Open Concept Living Room, Rec Room With Wet Bar, Media Room/Home Theatre, One Large Bedroom, 3-Pc Bathroom & Unfinished Workshop Area! Driveway Is Wide! Parks 6 Cars Total! It Offers A Walled Front Courtyard! Move Into This Bright & Spacious Home, Make It Yours And Live Comfortably! Extras: Roof Shingles [2020]! Glass Shower [2022]! Dishwasher [2024]! Professional Interior Paint [2024]! Furnace & AC [2017]! Upgraded Lighting [2024]! Rough-In For Basement Kitchen! Universal Gym! Pool Table! Central Vacuum! Don't Miss It! See 3-D! (id:60626)
Royal LePage Your Community Realty
8891 Braeburn Drive
Vernon, British Columbia
This is what Okanagan living is all about—panoramic views of Kalamalka Lake, beautiful design, and effortless comfort. This 5-bedroom Coldstream home, built in 2020, showcases exceptional craftsmanship with a perfect balance of high-end finishes and thoughtful layout. From the moment you step inside, you’re greeted by expansive windows that frame the lake and flood the home with natural light—it’s truly breathtaking. The kitchen is made for those who love to cook, host, and gather. Featuring quartz countertops, a generous island, gas range, and custom cabinetry, it flows seamlessly into the main living space, where a striking stone gas fireplace adds warmth and character. On the main floor, the primary bedroom is a relaxing retreat. You’ll love the spacious walk-in closet and the spa-inspired ensuite with double vanities, a luxurious shower, and a soaker tub perfectly positioned to take in those iconic lake views. Throughout the home, you'll find elevated details like engineered hardwood flooring and custom crown moldings that reflect the care and quality poured into this build. Step outside to the covered deck—your year-round hangout. Whether it’s morning coffee or evening wine, the lake views will never get old. The walk-out basement offers excellent suite potential (already plumbed), along with another cozy gas fireplace, a stylish double vanity bathroom, and generous storage. Each of the downstairs bedrooms is finished with double closets. Additional features include hot water on demand, a high-efficiency two-stage furnace, RV parking, and an oversized double garage with lift-height ceilings—perfect for all your Okanagan lifestyle needs. Set in one of Coldstream’s most desirable locations, just minutes from the lake, great schools, and the Rail Trail, this home offers the ultimate in everyday luxury. (id:60626)
Royal LePage Downtown Realty
56 Cousteau Drive
Bradford West Gwillimbury, Ontario
Rare Opportunity to Own this Stunning 5+1 Bed 5 Bath home On Massive Pie Shaped Ravine Lot on quiet Street In Summerlyn Village. Renovated Kitchen w/ Quartz Counters, Servery, Stainless Steel Appliances including Wolf Gas Range, Pantry and Modern Backsplash. Open Concept Main Floor With Oversized Living/Dining Rooms With Elegant Fixtures. Family Room has Gas Fireplace and Stone wall. Bonus Office with French Doors. Primary suite has his/hers walk in closets and a spa like Ensuite With Steam Shower, Heated Floors, Towel Warmer and Soaker tub. 4 Other Bedrooms all have semi Ensuites, Hardwood Floors and Closet Organizers . The Finished Walkout Basement (2019) has a 6th Bedroom, Gorgeous 3pc Bath, Built in Bar, Built In Surround Sound Speakers, Pot Lights, High end Vinyl Flooring, 2nd Fireplace and loads of Storage. Large PVC Deck with Glass Panels leads you down to The Pool Sized Backyard With 121 FT Across The back. Extensive Landscaping in Front And Rear Including Landscape Lighting, Stone Walkway, 2 Gates, Exterior Pots and Custom built Shed with Power. Whole Home has been Smart wired plus there is Wifi Garage Door Openers and 13 Cameras. Greenlife Water Filtration System. Must See To Appreciate! (id:60626)
Century 21 Heritage Group Ltd.
1830-1834 Talbot Road
Kingsville, Ontario
Welcome to one of Kingsville’s most unique and breathtaking properties—spanning over 11 acres of mixed agricultural and commercial land, this estate is anchored by a striking stone fortress-style castle with a durable metal roof. Behind it lies a long-standing body shop, that has been housing a successful local business operating since the late 1970s. This rare opportunity blends timeless character with real investment potential. Perfect for owner operators looking to work and live on their own expansive land. The lush backyard is a true private oasis, complete with an inviting pool, endless greenery, and scenic trails that weave through the expansive grounds. Properties like this are a once-in-a-lifetime find—rich in history, beauty, and opportunity. Contact us for your private showing today! (id:60626)
Deerbrook Realty Inc.
1830-1834 Talbot Road
Kingsville, Ontario
Welcome to one of Kingsville’s most unique and breathtaking properties—spanning over 11 acres of mixed agricultural and commercial land, this estate is anchored by a striking stone fortress-style castle with a durable metal roof. Behind it lies a long-standing body shop, that has been housing a successful local business operating since the late 1970s. This rare opportunity blends timeless character with real investment potential. Perfect for owner operators looking to work and live on their own expansive land. The lush backyard is a true private oasis, complete with an inviting pool, endless greenery, and scenic trails that weave through the expansive grounds. Properties like this are a once-in-a-lifetime find—rich in history, beauty, and opportunity. Contact us for your private showing today! (id:60626)
Deerbrook Realty Inc.
46182 Griffin Drive, Sardis East Vedder
Chilliwack, British Columbia
Welcome to luxury living in the heart of Sardis! This stunning home, nestled in a coveted neighborhood, boasts two exquisite master suites, ideal for luxurious comfort. The spacious chef's kitchen is a culinary dream, featuring granite countertops and seamlessly integrated refrigerators and freezer drawers. Entertain in style with a large indoor pool, complete with a wet bar, sauna, and tranquil koi pond, all framed by walls of windows offering picturesque views of the expansive rear yard, which backs onto scenic farmland and a meandering creek. Additionally, a charming guest cabin adds a touch of whimsy to this already impressive property. With the potential added bonus of a thriving Air B&B business, which operates seamlessly from three separate suites within the property. (id:60626)
RE/MAX Nyda Realty Inc.
1680 Columbia Valley Road, Columbia Valley
Lindell Beach, British Columbia
Two homes on a 2.45 Acre lot. First home is a 2 Bedroom, 1 Bath home with Stainless appliances with ceramic cook-top, Quartz Countertops, Laundry, prefab cabinetry, water purifier servicing both homes, Tons of parking for vehicles or RV's, updated electrical to 200 AMP service, security cameras throughout property, new deck with vinyl flooring. Second home is a 2 bedroom, 1 Bath Cottage. This property provides a lot of privacy and useable space, Amazing future potential as this lot can be subdivided into 4 separate lots. Creek runs full length of the back of the property. (id:60626)
Rennie & Associates Realty Ltd.
15568 Thrift Avenue
White Rock, British Columbia
Well-built and full of potential! This lovingly maintained 4 bed, 3 bath White Rock home offers 3,046 sq ft of living space, including an unauthorized suite--ideal as a mortgage helper or in-law suite. Set on a large lot with new RS zoning allowing up to 4 units (verify with city), it's perfect for first-time buyers, investors, or developers. Enjoy a huge south-facing wrap-around deck, hardwood floors, two wood-burning fireplaces, and a fenced yard. Features include forced-air gas heating, garage, and front-facing parking. Walk to shops, hospital, restaurants, and schools. Don't miss this amazing opportunity--book your showing today! (id:60626)
Hugh & Mckinnon Realty Ltd.
1312 Menu Road
West Kelowna, British Columbia
Welcome to Lakeview Heights—a must-see 5-bedroom, 3 bathroom home where the best of Okanagan living comes to life. Perfectly perched to take in breathtaking, unobstructed views of Okanagan Lake, this home is all about lifestyle, comfort, and effortless entertaining. Step into your own private oasis, featuring a sparkling pool that overlooks the lake, surrounded by a spacious patio and beautifully designed outdoor living areas—ideal for soaking up the sun, enjoying summer dinners, or unwinding with a glass of local wine. Inside, you’re greeted by a stunning spiral staircase that sets the tone for the bright and welcoming layout. The open-concept living space flows seamlessly into a beautifully renovated kitchen, perfectly positioned to take full advantage of the lake views. Major updates completed in 2021 include a new roof, Completely redesigned kitchen, new windows, Hardie Plank siding, and plenty more offering peace of mind and stylish functionality. It also features a oversized double car garage with a shop area and there is plenty of parking. Whether you’re hosting a crowd or enjoying a quiet night under the stars, this home is your gateway to the ultimate Okanagan lifestyle. (id:60626)
Royal LePage Kelowna
2058 Parsons Road
Kelowna, British Columbia
Welcome to 2058 Parsons Road—a truly exceptional 1.03-acre property tucked away on a quiet no-through road, backing directly onto the Mission Creek Greenway. This meticulously kept 4-bedroom, 4-bathroom home offers over 3,000 sq. ft. of beautifully updated living space, including a recent 240 sq. ft. addition ideal for a formal dining area or den. The bright, open-concept main floor features vaulted ceilings, large windows, and a gourmet kitchen complete with stainless steel appliances, new granite countertops, and extensive built-in storage. The lower level includes a spacious office and a 1-bedroom, 1-bathroom suite with separate entrance—perfect for extended family or added income potential. Outside, the park-like yard provides room for a pool, features a fire pit for gatherings, chicken coop, meat smoker, insulated storage shed, exterior-access bathroom, and a newly built 30x40 fully insulated workshop with one(1) 12x10 and two(2) 10x10 overhead doors. With space to accommodate RVs, boats, and all your toys, this home is ideal for families, outdoor enthusiasts, or those running a business from home. Located just minutes to downtown Kelowna, this rare acreage offers the perfect blend of privacy, lifestyle, and long-term value, with subdivision potential once sewers are brought in. A true hidden gem in one of Kelowna’s most desirable and accessible neighbourhoods. (id:60626)
Royal LePage Kelowna
7260 6 Highway
Coldstream, British Columbia
Built in 2020 this custom home sits on 2 private acres and offers a seamless blend of modern comfort and everyday functionality. The kitchen is a standout with quartz counters, two-tone cabinetry, Bosch appliances, a Fulgor Milano gas cooktop, and a walk-in pantry. A large island with prep sink and beverage fridge anchors the space, perfect for hosting or daily prep. The living area opens under 14ft Hemlock ceilings, with floor-to-ceiling windows that flood the home with light and capture peaceful views. A tiled fireplace adds warmth and texture, while the layout flows comfortably between kitchen, living, and dining. The primary suite is a calm retreat with a walk-in closet, heated tile floors, dual vanity, and a walk-in tile shower. Two additional bedrooms and a full guest bath offer space and flexibility. A laundry room with built-ins and a mudroom off the attached double garage add convenience. Both garages are oversized offering generous storage and workspace. The detached 2-bay garage includes 200 amp service, heat, and an oversized bay tall and deep enough to house a 26ft RV. A lean-to adds extra covered storage, and RV hookup is ready to go. The finished gym space inside has both A/C and heat, making it versatile all year. A stamped concrete patio framed by stone and wood accents leads to a fenced yard bordered by a quiet creek and open space. Located just 10 minutes from Vernon, and 15 minutes to Kalamalka Lake Park, this is refined country living with urban access. (id:60626)
Sotheby's International Realty Canada
1276 3 Avenue S
Lethbridge, Alberta
Ideal building for an owner/user/landlord 2,455 sq ft. available, 4800 sq. ft. leased @ $21/ft net, for almost another5 full years. Great location great exposure, worth taking a look at. (id:60626)
Royal LePage South Country - Lethbridge
122 Brock Street E
Uxbridge, Ontario
Step into timeless charm at 122 Brock St E, a captivating 2,366SqFt 1.5-storey century home steeped in Uxbridge history and lovingly maintained over the decades. Known as the 'Robert Mooney Residence' (c.1874), this one-of-a-kind property offers rich character, craftsmanship, and a lifestyle full of warmth and authenticity. Set on a mature, treed lot in the heart of town, the home welcomes you with a lovely front verandah, and upper balcony restored in 2022 with custom millwork, plus ornate period-style wrought iron fencing and gate which compliments the home's heritage aesthetic. A standout feature is the Coach House/Garage (2013) approx. 40' x 24' with 19' cathedral ceilings, designed to compliment the period of the home with reclaimed doors, stained glass windows, and vintage hardware - it also showcases soffit lighting, a propane heater, 60-amp panel, 3-pc bath rough-in; An incredibly versatile space for a workshop, studio or storage area for cars or a boat. Inside the home you'll find the open-concept kitchen featuring a breakfast area and KitchenAid stainless steel appliances (2019), flowing into a charming sunroom ideal for your morning coffee. Formal living and dining rooms offer large windows and original trim, preserving the home's historic soul. Upstairs, the spacious primary bedroom features a 3-piece ensuite and two closets, including a walk-in. Two additional bedrooms plus a 4-piece bath with clawfoot tub, double sinks, and california shutters. Upper-level laundry includes washer, gas dryer, and laundry sink. The backyard is a quiet retreat with a very private back deck and covered side porch with access to exterior storage, perfect for tools or seasonal décor. This home is perfect for buyers who appreciate heritage, quality, and character - all just steps to shops, dining, and trails! (id:60626)
RE/MAX All-Stars Realty Inc.
8 St Philip Court
Whitby, Ontario
Absolutely Stunning Detached Home Situated In The Heart Of The Prestigious Williamsburg Neighbourhood, Boasting Over 3,000 Sq Ft Of Luxurious Living Space On A Rare And Serene Ravine Lot With A Spectacular Inground Pool, Double Waterfall Features, And Breathtaking Western Exposure For Sunset Views Plus This Family Home Perfectly Positioned Steps Away From The Iconic Rocketship Park Truly A Dream Location For Families! The Exterior Is Fully Landscaped With Stamped Concrete, Offering A Low-maintenance Lifestyle. Step Inside To An Inviting Open-concept Layout Enhanced By New Gleaming Hardwood Floors And An Upgraded Staircase. The Combined Living And Dining Areas Are Bathed In Natural Light From Oversized Windows. The Spacious Family Room Is Perfect For Entertaining Or Relaxing, Highlighted By Crown Moulding, Large Windows With Ravine Views, And A Coffered Ceiling That Adds Architectural Elegance. The Upgraded Kitchen With Stainless Steel Appliances, A Large Centre Island, Granite Countertops, Stylish Backsplash, And A Breakfast Area With Walk-out To The Elevated Deck Overlooking Your Backyard Paradise. Upstairs, Youll Find Five Spacious Bedrooms, Perfect For A Growing Family. The Primary Suite Offers A 5-piece Ensuite, Walk-in Closet, And Ravine Views. The 4th Bedroom Also Features Its Own 4-piece Ensuite And Walk-in Closet. The Remaining Bedrooms Are Spacious, Each With Large Windows And Ample Closet Space, Providing Comfort And Functionality For Everyone. The Fully Finished Walk-out Basement With A Separate Entrance Offers Endless Possibilities An Ideal Setup For Extended Family, Guests, Or Potential Rental Income. Basement Includes Two Bedrooms And A Kitchen, Providing Comfort And Privacy For A Fantastic Investment Opportunity. This Home Truly Has It All. Located Steps Away From Top-rated Schools Like Williamsburg Public, Parks, Shopping, Restaurants, Hwy 401, 412, And The Go Station. This Rare Offering Blends Location, Lifestyle, And Luxury. Truly A Forever Home. (id:60626)
RE/MAX Rouge River Realty Ltd.
10627 Okanagan Centre Road W
Lake Country, British Columbia
Semi-waterfront home in the quiet community of Lake Country boasts remarkable features and breathtaking surroundings. Custom-built in 2013, this meticulously maintained home was designed by Jennish Design and crafted by Immaculate Construction. Designed for convenience and longevity, the home features an elevator from the garage to the main floor living area and master bedroom. The main entry welcomes guests with wood and frosted glass doors, tiled flooring, and a double coat closet, illuminated by a transom window and chandelier. The generous living room boasts a 2-way gas fireplace, wall-to-wall windows, and media hook-up. The gourmet kitchen showcases custom wood cabinetry, stone countertops, a 3-person island with a prep sink and wine storage, and a wall pantry with pull-out shelving. A spacious office with lake views features custom-built desk systems and French doors leading to the front seating area. The main floor primary bedroom boasts ample space, an ensuite with granite surfaces, and a walk-in closet with organizers. The upper level features two spacious bedrooms and 1 bathroom. The lower level offers a family room with built-in cabinets and a sink, a mudroom, and a large, finished storage room. Just across the road lies a pebbled shoreline offering scenic walks along Okanagan Lake, perfect for leisurely strolls and taking in the natural beauty of the area. (id:60626)
Unison Jane Hoffman Realty
88 Snowdon Circle
Markham, Ontario
This beautifully upgraded home features hardwood flooring, smooth 9-ft ceilings, and pot lights throughout the main floor. The spacious layout includes a large upgraded kitchen with quartz countertops, extra-large cabinetry, and brand new stainless steel appliances.Upstairs, you'll find four generously sized bedrooms, including two with ensuite bathrooms. The fully finished basement apartment offers additional living space with two rooms, a full kitchen, and a bathroom ideal for extended family or rental income.Enjoy an extra-wide driveway that comfortably parks 4 additional cars. Located just steps from Unionville, downtown Markham, shopping malls, groceries, transit, parks, ravines, and community centers. Steps To Markville High School, Over 3000Sqf Total Living Space. ** This is a linked property.** (id:60626)
Royal Elite Realty Inc.
700 Serafini Crescent
Milton, Ontario
Nestled on a corner lot with outstanding curb appeal, this exquisite family home is situated on a deep lot and boasts approximately 4,388 sqft of living space. It offers access to a plethora of conveniences you'll enjoy, including top-rated schools, the Milton Tennis Club, Milton District Hospital, multiple parks, and easy access via highways 401/407. Inside, gleaming hardwood floors adorn the main and upper levels, enhancing the home's brightness and its open-concept layout. The heart of the home features a spacious kitchen, seamlessly combined with a cozy breakfast area. Stainless steel appliances, ample cabinetry, and a convenient pantry complete this space. Venture upstairs, where the primary bedroom boasts a 5-piece ensuite with a soaking tub, a glass-enclosed shower, and a walk-in closet offering comfort and privacy. The additional bedrooms on the upper level are a haven of comfort, with three generously sized rooms, each with its own full bathroom, ensuring ultimate privacy and convenience. Walk-in closets in every bedroom offer plenty of space to organize and store. On the lower level, the professionally finished basement provides additional living space with sleek laminate flooring, offering two more bedrooms and a versatile area for entertainment, a home office, or a playroom, ideal for growing families or hosting guests. The backyard, complete with an interlocking patio and a charming outdoor pergola, sets the tone for summer evenings with loved ones. Dont miss out on the chance to call this spectacular property yours! (id:60626)
Sam Mcdadi Real Estate Inc.
6520 Bradford Place
Delta, British Columbia
Rarely available in the Sunshine Hills area a big gorgeous building lot 10,392 sq ft (144x97.8x57 irregular pie shaped lot) on the quiet cul de sac ready for your ideas. The home is livable and needs some TLC or minor renovations to make it yours - single level 2179sqft bungalow ready for your idea. This large home comes with a saltwater pool no need for chemical maintenance. Large 4 bedroom/3 bath home has a great layout and large bedrooms ready for your family. Schools in the neighbourhood are great and close to shopping, hwy and more. (id:60626)
Oakwyn Realty Encore
1171 Dieppe Road Unit# 12
Sorrento, British Columbia
Don't miss out on personally viewing this exquisite home in the securely gate development of Baker Bay., you will not be disappointed. This custom built executive semi-waterfront home offers 4 bedrooms and 3 full bathrooms located at the end of a quiet dead end road, This home is designed with style, quality and entertainment in mind. With large expanding patio doors and kitchen windows that open to the luxurious back yard, with heated saltwater pool, large covered composite deck, brick sun patio and hot tub pad, all enclosed with custom metal fencing. The open concept living area features a living room with a elegant gas fire place, formal dinning area and custom kitchen with high end appliance package. There are 3 bedrooms and two full baths including a large en-suite with custom carved rock sink on the main floor. The upper level has a spacious games/family room with pool table, sitting area, 4th bedroom and another full 3 piece bathroom and relaxing covered deck over looking the pool and lake. For your boating pleasures there is a shared dock and personal buoy for you to be able to get out and enjoy the crystal clear waters of the Shuswap Lakes. This property is GST applicable. May be sold furnished. (id:60626)
Century 21 Lakeside Realty Ltd
55 Estates Drive
Elk Ridge, Saskatchewan
One of a kind custom log/post and beam open concept home constructed with old growth cedar timbers. Timeless décor includes travertine tile and hardwood floors, massive, exposed beams and timbers, custom iron railing and covered deck with gas burning fireplace and BBQ kitchen. Beautiful open concept chef’s dream kitchen with granite island including large Wolf gas cooktop and Cherry custom cabinets. The vaulted loft is home to the primary bedroom with his and her walk-in closets, beautiful ensuite and plenty of extra room for an office or flex space. The downstairs boasts another 3 large bedrooms, a full bathroom, a mini garage for your golf cart and lots of extra storage space. Coming in from the oversize garage is a large mudroom, main floor laundry room and walk in panty. Extra features include boiler in floor heat (including the garage), spray foam insulation, central vacuum, and Generac generator.This yard is xeriscape for low maintenance and at the end of a quiet cul-de-sac. This truly is a must see home (id:60626)
Boyes Group Realty Inc.
20 4325 Northlands Boulevard
Whistler, British Columbia
This beautifully renovated townhome is a proven revenue generator. #20 Sunpath comes fully furnished and equipped, featuring its own private hot tub, stainless steel appliances, new flooring and countertops, a gas fireplace (with gas included in the strata fees), and smart home technology for effortless hosting-think smart locks, thermostats, and lighting. Located in the heart of Whistler Village, Sunpath is a quiet, impeccably managed complex offering a heated saltwater pool, shared hot tub, and secure underground parking with ample guest spots. Whether you're looking for a personal getaway or a top-tier investment, this is arguably the best 2-bedroom opportunity in Whistler Village. (id:60626)
Angell Hasman & Associates Realty Ltd.
3445 Nanaimo Street
Vancouver, British Columbia
Located right on Nanaimo Street and 500 meters (6 minute walk) to Nanaimo Skytrain Station. This 33 x 152.7 (5039.lsqft) R1-1 zoned lot is an excellent opportunity for builders or investors! Perfect for holding or redevelopment. School catchment: Lord Beaconsfield Elementary & Gladstone Secondary. All potential development to be verified by the Buyer and confirmed with the City of Vancouver. Tenanted, please do not walk on the property. (id:60626)
Sunstar Realty Ltd.


