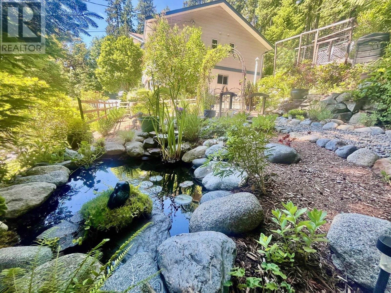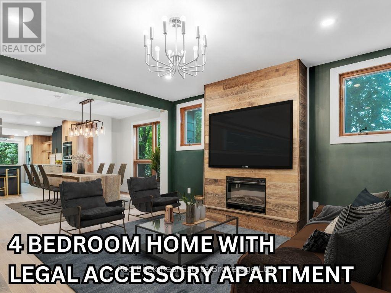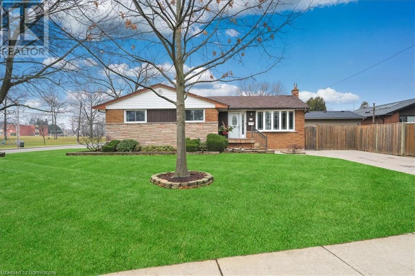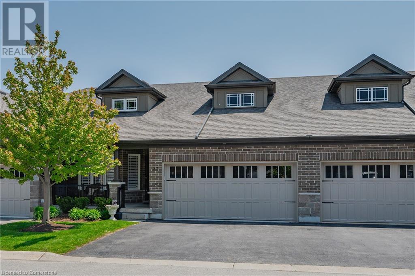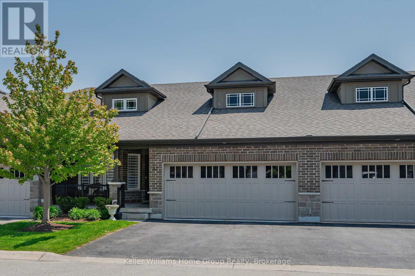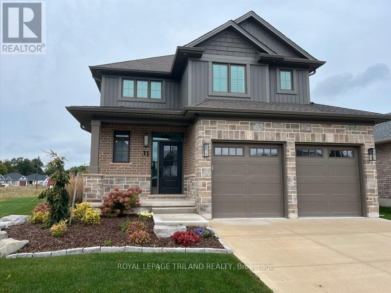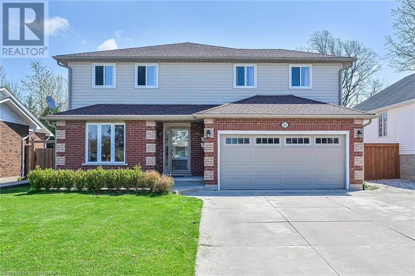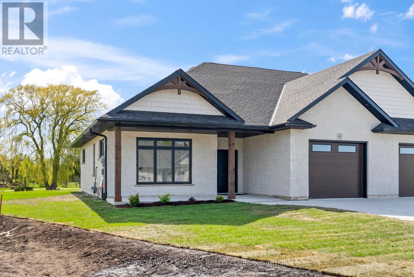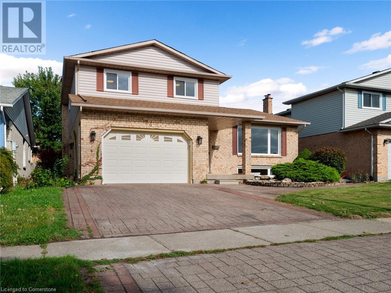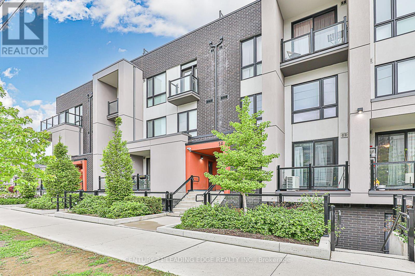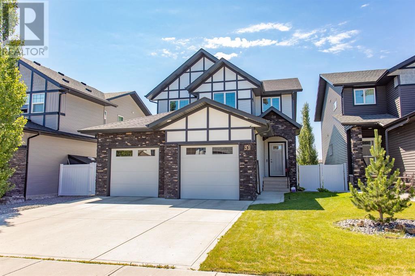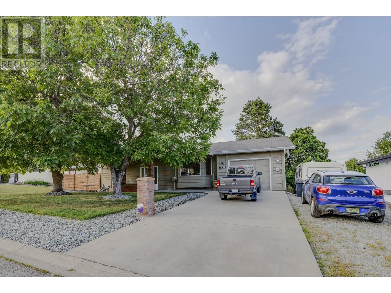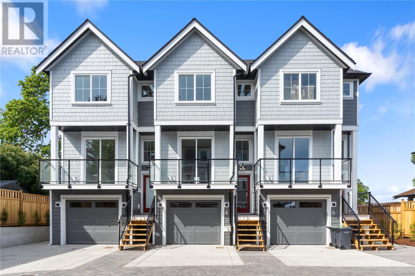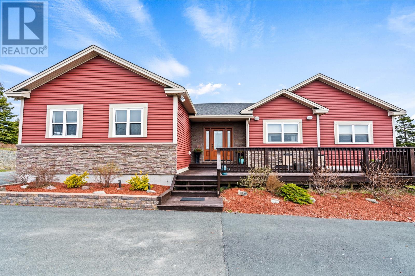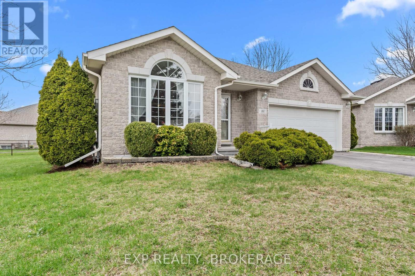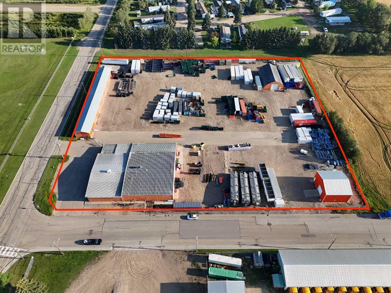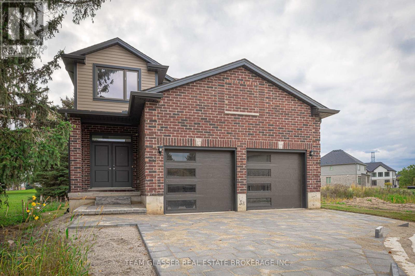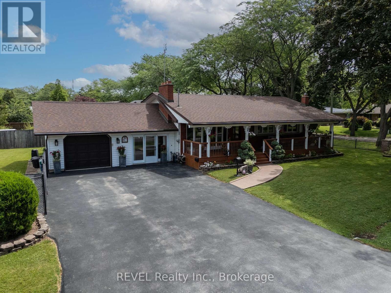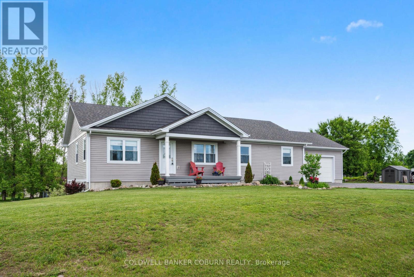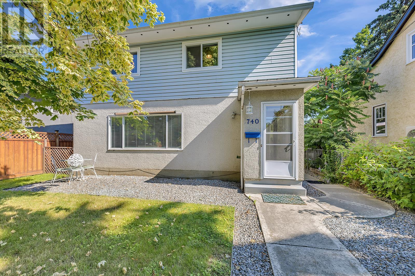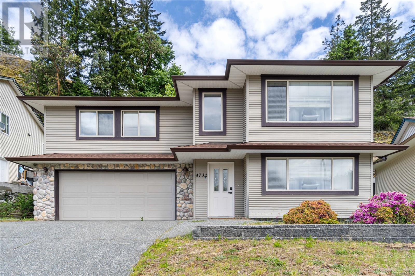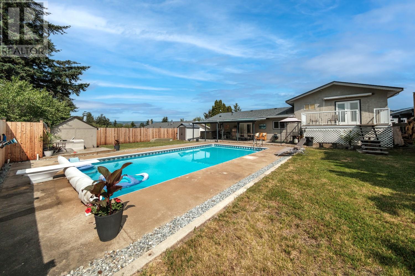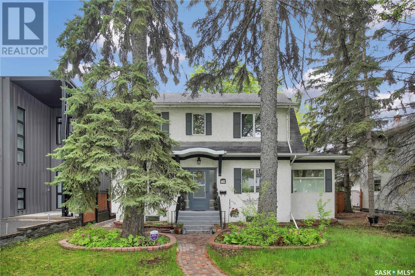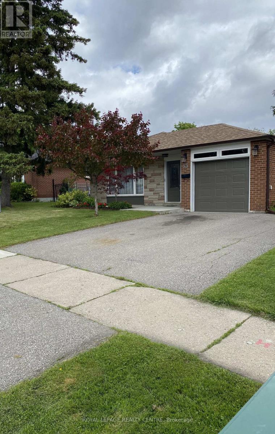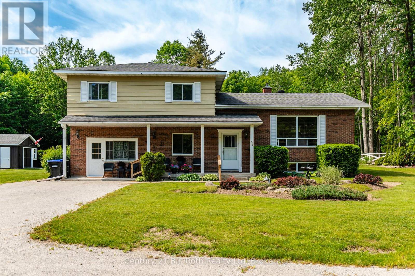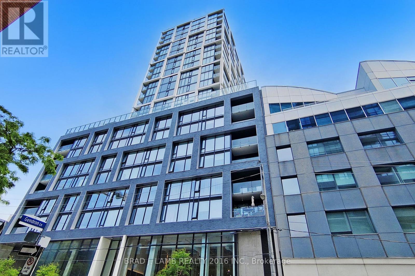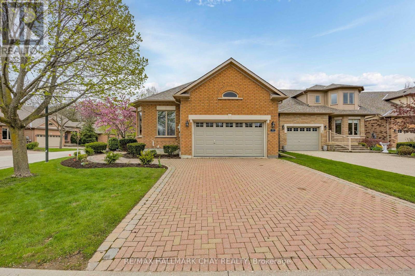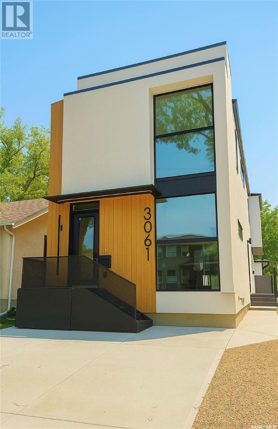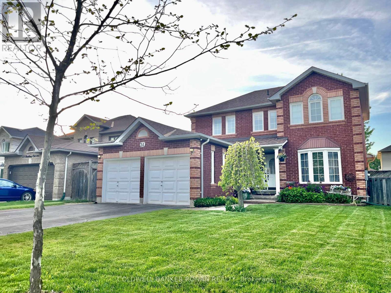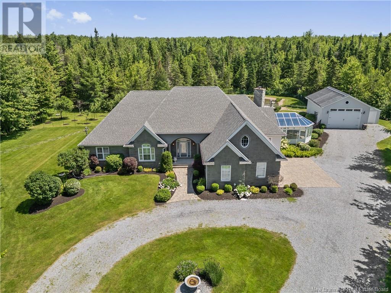5549 Sans Souci Road
Halfmoon Bay, British Columbia
Unlock the ultimate retreat in Secret Cove, where serenity meets sophistication. This stunning private property, situated across from Buccaneer Marina, boasts breathtaking gardens, a serene Koi pond, and expansive covered deck perfect for savoring endless summer days. Inside, a beautifully renovated three-bedroom main floor awaits, complete with a spacious kitchen, dining, and living area, while the lower level offers endless possibilities for a mortgage helper or in-law suite. With over 2300 sq. ft. of living space, this incredible home is perfect for growing families, summer getaways, or those seeking a tranquil escape from the ordinary. (id:60626)
Sutton Group-West Coast Realty
Stilhavn Real Estate Services
15 Clearview Street
Guelph, Ontario
Where do I even begin with this truly unique listing for home or business! The inside: 15 Clearview is FULLY renovated home with a LEGAL lower-level apartment. Engineered hardwood floors throughout create a seamless, sophisticated ambiance. The kitchen is a chefs dream! Carefully CUSTOM crafted by Paragon Kitchens, youll create culinary perfections in a space filled with Silestone countertops, top-of-the-line Fisher & Paykel appliances, and a 25,000 BTU BlueStar range top. Enjoy morning coffees or evening cocktails at the wet bar/coffee nook. With a stunning 3-piece bathroom adjacent, and an easy, open-concept flow through the dining room into the living room, this area of the home, along with a cozy custom-built electric fireplace, truly is the epitome of entertaining. The primary king bedroom and ensuite bathroom could be taken out of a magazine! The custom European-style wet room styled bathroom features his & hers showers, a standalone tub, and a concrete double vanity. Youll also find a walk-in closet/laundry combo with a shower niche for the appliances. Upstairs are two more spacious bedrooms with lots of natural light and views of the surrounding mature trees. Through the hall off the kitchen, which could be finished as an expansive pantry/mudroom, are stairs that lead to a private unit with a separate entrance. Featuring a custom Paragon kitchen flowing into the living room, a spacious bedroom with large windows, and a 3-piece bathroom with LAUNDRY. Luxury vinyl plank flooring throughout. New A/C, water heater, furnace and plumbing. The outside: A 1/4 acre of B.4 commercially zoned land, overflowing with possibility and mature trees (including two fruiting apple trees!) in the newly fenced backyard with patio. Room for 10+ cars in the driveway is ideal for entertaining or business. An attached 4+ car garage/shop with ~1000sqft of space is the cherry on top, packed to the brim full of potential for your future business! Come check out the possibilities! (id:60626)
Red Brick Real Estate Brokerage Ltd.
46 47470 Chartwell Drive, Little Mountain
Chilliwack, British Columbia
Beautifully modern-renovated rancher with basement in the highly desirable Grandview Ridge Estates! Located in a peacefully quiet gated community, this home offers a perfect blend of comfort, style, and security. Take in breathtaking mountain and farm views from the expansive, sun-filled deck"”perfect for relaxing or entertaining. Inside, the open-concept layout is filled with natural light and features high-end contemporary finishes throughout. The fully finished basement adds versatile living space for guests, a home office, or entertainment. Close to HWY 1, the all new District 1881 & just 10 minutes from Meadowlands Golf & Country Club, this rare gem offers serene living with convenient access to outdoor leisure, shopping and amenities! **OPEN HOUSE SATURDAY JULY 5, 11 - 1PM!** (id:60626)
Century 21 Creekside Realty (Luckakuck)
72 West 25th Street
Hamilton, Ontario
This stunning brick bungalow is located in the sought after West Mountain neighbourhood situated between million dollar estates, steps to the Mountain Brow, nestled between parks, schools and every amenity. This rare 3+1 bedroom with in-law potential offers an open floor plan connecting the kitchen to the living room. Meticulous attention to detail is presented in the home. Ready for discerning buyers! Fully fenced yard with interlock driveway. (id:60626)
Royal LePage State Realty Inc.
32 Westminister Crescent
Fergus, Ontario
Tucked into one of the town's most desirable neighbourhoods, this bungaloft offers more than just timeless design and generous space, it offers connection. Surrounded by a loving, close-knit community, this 2-bedroom home has been a place of joy and celebration where birthdays were marked with laughter, holiday dinners brought everyone together, and the walls echoed with the happy sounds of visiting grandchildren. The kitchen, thoughtfully designed for both everyday living and special gatherings, features gleaming granite countertops, a convenient breakfast bar, stainless steel appliances including a gas stove and a large pantry that keeps everything beautifully organized. Whether its quiet morning coffee or festive family meals, this space is ready for it all. On the main floor, the spacious primary bedroom with private ensuite offers comfort and ease, while the second bedroom and airy loft above provide flexibility for guests, hobbies, or a peaceful retreat. With just over 2,500 sq ft of finished living space, there's plenty of room to display treasured collections, entertain, and unwind. From the rare double porches where you can sip coffee out front and catch up with friendly neighbours, or enjoy a quiet moment out back, to the two cold cellars perfect for preserves, wine, or holiday prep, this home is full of thoughtful touches that suit an active senior looking to downsize without compromise. Add in the convenience of nearby amenities, and you have a home that's as practical as it is full of heart. This is more than a house its a place where memories have been made, and where many more are ready to unfold. (id:60626)
Keller Williams Home Group Realty
32 Westminster Crescent
Centre Wellington, Ontario
Tucked into one of the town's most desirable neighbourhoods, this bungaloft offers more than just timeless design and generous space, it offers connection. Surrounded by a loving, close-knit community, this 2-bedroom home has been a place of joy and celebration where birthdays were marked with laughter, holiday dinners brought everyone together, and the walls echoed with the happy sounds of visiting grandchildren. The kitchen, thoughtfully designed for both everyday living and special gatherings, features gleaming granite countertops, a convenient breakfast bar, stainless steel appliances including a gas stove and a large pantry that keeps everything beautifully organized. Whether its quiet morning coffee or festive family meals, this space is ready for it all. On the main floor, the spacious primary bedroom with private ensuite offers comfort and ease, while the second bedroom and airy loft above provide flexibility for guests, hobbies, or a peaceful retreat. With just over 2,500 sq ft of finished living space, there's plenty of room to display treasured collections, entertain, and unwind. From the rare double porches where you can sip coffee out front and catch up with friendly neighbours, or enjoy a quiet moment out back, to the two cold cellars perfect for preserves, wine, or holiday prep, this home is full of thoughtful touches that suit an active senior looking to downsize without compromise. Add in the convenience of nearby amenities, and you have a home that's as practical as it is full of heart. This is more than a house its a place where memories have been made, and where many more are ready to unfold. (id:60626)
Keller Williams Home Group Realty
31 Snowy Owl Trail
Central Elgin, Ontario
This Doug Tarry built NET ZERO, all electric home, will wow you with stunning craftsmanship & energy efficiency features including solar panels. A net zero home is a house that produces as much energy as it consumes on an annual basis. That means over the course of a year, the home's energy production equals or exceeds its energy consumption.At 2,123 sq.ft. this 2-storey home with completed lower level is designed with family in mind. The open concept main floor features a generous great room and dining area, and beautiful custom kitchen cabinetry and quartz countertops.The bold fireplace in the great room complements the modern but classic finishes. And step outside to the beautiful covered area complete with stamped concrete pad. The custom oak staircase with large windows leads you to the upper level, with 3 spacious bedrooms, 2 bathrooms and laundry closet. The basement is also finished with a full rec room and wet-bar perfect for entertaining. No detail is overlooked in this former model - WELCOME HOME! (id:60626)
Royal LePage Triland Realty
43 Jamieson Drive
Caledonia, Ontario
WELL MAINTAINED SPACIOUS CLEAN FAMILY HOME W 4 BEDROOMS, 3 BATHS, MAIN FLOOR FAMILY ROOM W GAS FP, GOOD SIZED EAT IN KITCHEN. PRIVATED FENCED BACKYARD BACKING ONTO HIGHSCHOOL GREEN SPACE, SIDE FENCING REDONE IN 2021 & 2022. MANY UPDATES INCL WASHER (2025), FURNACE, C/AIR & KITCHEN STOVE (2024), SOME INTERIOR DOORS REPLACED ARE PRIMED NOT PAINTED (APPROX 2023), EAVES, WINDOW WELLS, REGRADING (2021), FRONT & SIDE EXT DOORS W SCREENS, KIT COUNTERTOP, SINK, TAPS (2019), INSULATED GARAGE DOOR W/GDO & REMOTES (2017), ROOF SHINGLES (2011), SOME WINDOWS REPLACED EXCEPT FRONT LR & FAMRM WINDOWS & PATIO (2010). REFRIGERATOR (AS IS) ICE MAKER NOT WORKING, CENTRAL VAC (AS IS), ONLY HAS HOSE NO OTHER ACCESSORIES. DOUBLE GARAGE, CONCRETE DRIVEWAY & FRONT PORCH, PERFECT FOR RELAXATION.. (id:60626)
RE/MAX Escarpment Realty Inc.
795008 Range Road 44
Rural Spirit River No. 133, Alberta
Homestead dreams could be your reality! This incredible 160-acre farm has been cherished by the same family for 95 years, and now it’s ready to be passed on to the next generation of farming roots and rural legacy. Set on a dead-end road off RR 44 down the Volin RD this stunning parcel offers peace, privacy, and potential, bordered by Ducks Unlimited conservation land to the North and West, and neighboring farms to the South and East. The property features: 20-acre homesite, 10 acres of mature trees, and 130 acres of prime Peace Country farmland. Outside offers a 40’x60’ insulated tin shop with concrete floor, floor drain, water lines, wood stove, office, mezzanine storage, and dual overhead doors. Outbuildings include 5 graineries, 3 storage sheds, and 3 dugouts throughout the property, supporting both crop and livestock possibilities. The 1991-built 1458 sq.ft bungalow offers cozy, updated living with newly installed front steps and new windows throughout in 2021. The spacious foyer leads to main floor laundry with sink just off the upgraded kitchen featuring custom organizer shelving, French pantry, and center island bar. The open concept living space is complete with 2 bedrooms, 1 large bathroom, and new paint and trim. The unfinished basement features new furnace in 2022 and newer hot water tank and offers ample space for future development. Whether you're looking to farm, homestead, or simply enjoy the serenity of nature, this land is irreplaceable. Embrace the heritage, the fertile ground, and the unmatched location in the picturesque Dunvegan area. Build your family’s legacy with this once-in-a-century opportunity! (id:60626)
RE/MAX Grande Prairie
Gar-46 Garvey Court
Bedford, Nova Scotia
***Pre-construction special! $10,000 Design Credit on now until Labour Day!*** Meet Brynn.This striking 2-storey, 4 bedroom, 3 and a half bathroom home in the heart of The Parks of West Bedford. The list of features is long, to highlight a few: single attached garage, quartz countertops, spacious pantry, walk out basement, natural gas fireplace, ductless heat pumps, 3 ample bedrooms upstairs including a large primary bedroom with walk in closet & beautiful 5 piece ensuite, hardwood staircases, a 4th bedroom downstairs, large recreation room, and so much more! Located in the prestigious Brookline Park community, this property is not just a home but a statement. Experience the pinnacle of West Bedford living with unparalleled amenities and a serene neighborhood ambiance. Learn more about this and our other pre-sale homes at an open house at 113 Puncheon Way Saturday/Sundays 2-4pm. (id:60626)
Royal LePage Atlantic
55 Mercedes Crescent
Kincardine, Ontario
Introducing an exceptional opportunity to own a brand new custom-built 2 bedroom, 2.5 bathroom, semi-detached home with attached garage, perfectly situated to offering stunning loft views of the Kincardine Golf and Country Club and breathtaking sunsets. This home offers more than 2,000 sq. ft. of living space and is designed with retirees in mind, providing a serene and low maintenance lifestyle while still being just a short walk from the vibrant downtown area and Lake Huron. An open concept design flows seamlessly integrating the kitchen, dining room and living room creating an inviting space for relaxation and entertainment. The primary bedroom offers an ensuite bathroom and walk-in closet allowing the right amount of storage. Wait until you see the view from the loft area! Possible 3rd bedroom, den or hobby room along with 4 pc bath and more storage room. The builder has paid attention to detail and quality craftsmanship. These homes boast modern finishes and thoughtful layouts that enhance both functionality and aesthetics. (id:60626)
Royal LePage Exchange Realty Co.
Lot 434-A Everwood Avenue
Hammonds Plains, Nova Scotia
Nestled in the new development, an extension of the current Everwood Avenue, 30 minutes from Halifax with all the amenities you need only 10 minutes away. Indulge in The River, an exceptionally versatile two-storey home that is sure to leave a lasting impression! Enjoy quality finishes designed to offer a seamless open-concept floor plan. With 4 bedrooms and 4 baths, this home offers a fully finished basement featuring a spacious rec room, complemented by the convenience of a fourth bedroom and bath, making it an ideal choice for a growing family.The double car garage allows plenty of room for parking and storage, a feature to cherish during the winter months. This home provides premium standard selections, the comfort of a ductless heat pump, quartz countertops, and a spa inspired ensuite. Inquire today for all the details. This location is prime with country living close to the city, and shops and restaurants close by. All this, and along with the confidence of a 10-year Atlantic Home Warranty and a 1 year builders warranty to commence at closing, this home truly has it all. (id:60626)
Engel & Volkers
24 Keefer Road
Thorold, Ontario
Welcome to 24 Keefer Rd in the City of Thorold. This 3 +multi-level 1 bed, 3 bath family home is loaded with updates from the new kitchen cabinets, counters and floors, bathrooms, pool equipment and more. Other notables are shingles 2024, pool liner 2023, pool pump and heater 2023 and fresh paint throughout. The main floor layout features a large eat in kitchen open to a family room with gas fireplace. There is also a formal living room, dining room, powder room and a laundry room. Upstairs has 3 bedrooms, 5 pc main bath and 3 pc ensuite. Lower level is finished with a large rec room and 4th bedroom. The in-ground pool highlights the fenced backyard that has plenty of space for entertaining on the patio and deck. This home is ready for that new family. (id:60626)
The Agency
10 - 14 Marquette Avenue
Toronto, Ontario
Stylish Marquette Urban Townhouse | 2 Bed + Den | $62K in Upgrades. Experience elevated urban living in this move-in ready Marquette townhouse offering 1,344 sq ft of thoughtfully designed space. This modern home features 2 spacious bedrooms, a versatile den, and 2 full bathrooms perfect for professionals, small families, or those seeking a smart investment. Soaring 9-foot ceilings and over $62,000 in premium upgrades set this home apart. Enjoy a chef-inspired kitchen complete with high-end Fisher & Paykel stainless steel appliances, Fridge and Built-in oven, cooktop, Bosch Built-in Dishwasher With Caesarstone Countertop. Oak Staircases with Wrought Iron Pickets and Engineered Vinyl Flooring Throughout. Owned - One Underground Parking Spot and One Locker. Step outside to your expansive 419 sq ft private terrace ideal for entertaining or relaxing in style. Conveniently located in a quiet court setting, you're just minutes from transit, shops, schools, parks, restaurants, and major highways - combining peaceful living with unbeatable access to city amenities. Move in ready. A must see! (id:60626)
Century 21 Leading Edge Realty Inc.
11 Glenwood Court
Kingston, Ontario
Executive All-Brick Home in Prime Central Kingston Location. Nestled on a quiet, exclusive cul-de-sac in central Kingston, this elegant all-brick two-storey executive home offers an exceptional lifestyle just minutes from Queen's University, St. Lawrence College, downtown, KGH, and an easy commute to the West End. Set on a generous pie-shaped lot with lush trees and stunning perennial gardens, this property combines classic charm with modern updates. The traditional centre hall floor plan features a formal living room, dining room, and cozy family room-perfect for both entertaining and everyday living. Hardwood floors flow throughout the main and second levels, enhancing the warmth and character of the home. Upstairs, the spacious primary suite boasts a walk-in cedar lined closet and beautifully updated ensuite. In total, the home includes 3 full bathrooms and a convenient main floor powder room. The fully finished basement expands the living space with a large rec room, a home office, a full bathroom, and a relaxing sauna-ideal for unwinding after a long day. Additional features include a double-car garage, a professionally curated colour palette, and evident pride of ownership throughout. Lovingly maintained and move-in ready, this home offers timeless style and exceptional value in one of Kingston's most desirable neighbourhoods. (id:60626)
Royal LePage Proalliance Realty
53 Tanner Street
Red Deer, Alberta
Elegance meets comfort in this executive 2-storey walk-out, offering just over 3700 sq ft of finished refined living space backing onto a tranquil wetland reserve. Step into a large tiled entryway that welcomes you into the main floor which features 9’ ceilings, laminate flooring, and a spacious open-concept layout that takes advantage of the beautiful views over the pond and green space behind. The kitchen showcases raised maple cabinetry, quartz countertops, stainless steel appliances, a large island with under mount sink and eating bar, plus a walk-through pantry that leads to a mudroom complete with cabinetry and built-in lockers. The large living room is is filled with natural light, and the spacious dining area offers sliding glass doors that open to a sprawling full width deck with duradek and glass railings. With a South rear exposure and overlooking the scenic pond and walking trails, this outdoor space is perfect for relaxing evenings or weekend gatherings. Upstairs, you’ll find three well-appointed bedrooms, including the luxurious primary suite with a spa-inspired 5-piece ensuite that offers double vanities, a tiled steam shower, soaker tub, and an expansive walk-in closet with custom organizers. A large bonus room provides flexible family space, while a 4-piece main bathroom serves the secondary bedrooms. The laundry room is conveniently located near the bedrooms and offers shelf storage and hanging space. The fully developed walk-out basement is an entertainer’s dream, boasting in-floor heating, a large rec space, a 4th bedroom and 4 piece bathroom, and an amazing custom wet bar with full size fridge, dishwasher, kegerator, and a live-edge raised bar (can be removed). Outside the walkout doors you’ll enjoy a beautifully landscaped and fenced yard with a spacious concrete patio and direct access to the pond and scenic trails. The oversized 26x26’ heated garage is fully finished and includes a floor drain and hot water tap. Located just minutes from schools, parks, playgrounds, shopping, and everyday amenities, this spotless home offers the location and space for your family to grow for the years to come! (id:60626)
RE/MAX Real Estate Central Alberta
48 - 601 Shoreline Drive
Mississauga, Ontario
Stunning! Gorgeous 3 bedroom townhouse in demand location of Cooksville. Extensively renovated, gleaming laminate flooring throughout, hardwood staircase. Beautiful white kitchen combined with spacious breakfast area features centre island with breakfast bar, quartz counter tops and back splash, pot light and walk out to balcony for your morning coffee enjoyment. Second floor has 3 bedrooms, all with laminate floors and newly renovate bathroom with modern accents. Ground level is a great place for family gathering featuring high ceiling and walk out to patio. On this level is also newly built beautiful bathroom with a huge modern shower stall. There are motion activated lights on staircase and under cabinet lights in bathrooms. For your very convenience both bathrooms feature heating floors. There are also california shutters on main and bedroom levels. Great property , nothing to do just move in and enjoy. (id:60626)
Sutton Group Elite Realty Inc.
1846 Upland Avenue
Kelowna, British Columbia
This first time listed, 2600+ square foot home in Glenmore is the perfect family home in a best neighborhood in regards proximity to everything, and peace and tranquility. Upstairs features a open concept dining room/living-room area great for family festive get togethers for the shole family with easy access to a large private large deck great for watching the kids play in the huge fenced backyard area. Large yard is great for kids to play, gardens, or even a pool if desired. Downstairs features another 2 bedrooms, bathroom, and separate entry which could be transformed into a fully self contained suite for another family member extra family income. In addition downstairs features a large games/ pool room along large workshop, and even a cold room for preserves, storage or anything else you wanted. Homes location is the biggest plus with it being literally 10 minutes from everything, airport, downtown, or anyplace else in the city you are needing to go. Home is priced very aggressively for quick sale. Home is ready for your update and for you to start building a lifetime of memories in. (id:60626)
Coldwell Banker Executives Realty
4 910 Old Esquimalt Rd
Esquimalt, British Columbia
Welcome to The Rows at Rockheights, an exclusive collection of brand-new, thoughtfully designed 3-bedroom, 3.5-bathroom townhomes in the heart of Esquimalt. Nestled at 910 Old Esquimalt Road, this modern unit offers over 1400sfqt of finished space with an exceptional blend of style, comfort, and convenience. Featuring a private garage, spacious open-concept living areas, premium appliances, and an energy-efficient heat pump system. Perfectly situated near Gorge Vale Golf Course, top-rated schools, and scenic parks, this community provides the ideal setting for families and professionals alike. Don't miss out on these stunning townhomes that offer the best of contemporary West Coast living! (id:60626)
Rennie & Associates Realty Ltd.
348 Marine Drive
Logy Bay, Newfoundland & Labrador
Welcome to 348 Marine Drive in Logy Bay which is approximately 13 minutes from MUN and the Health Science Centre, 10 minutes from the TCH and Airport, 5 minutes from Stavanger Drive and Middle Cove and Outer Cove Beach, and a few minutes walk from the East Coast Trail. It's a dream home for any homeowner. This executive ranch bungalow features 5000+ square feet of high-quality craftsmanship and style and sits on 1 acre of land. With 4 large bedrooms, 3 full bathrooms, a spectacular open concept Kitchen and Living Room and Dining area, a Den, main floor Laundry room, as well as a welcoming Entranceway plus an attached garage. An exquisite Kitchen boasting a spectacular design with an extra-large island and Caesar Stone countertops with quality appliances and a large walk-in pantry. The Dining Area is the perfect size for entertaining guests. Open concept to the cozy living room is enhanced by the warmth and comfort of a propane fireplace. The main floor of the house has 9' ceilings, electric heat, and a mini-split system for climate control. Additionally, the primary bedroom features a beautiful ensuite bathroom and a large walk-in closet with custom cabinetry and a large walkin linen pantry for easy access. The basement of the house has a partially unfinished section that is a walk-out area, allowing you to customize it according to your personal preferences. An extra large rec room, ideal for a growing family, as well as a fourth bedroom with a walk-in closet, providing privacy and space for the growing child. Also there are plenty of storage spaces and a nicely sized bathroom with a large shower. You can enjoy the morning sun on the back deck and the afternoon sun on the front deck. Completing the property is a large detached garage measuring 24' x 36', which includes a loft. This beauty sits on an acre where nature is in abundance and peace and quiet surround you with beautiful rolling hills, greenery from open fields to help you decompress after a long day. (id:60626)
RE/MAX Realty Specialists
108 Sheridan Street
Kingston, Ontario
Welcome to 108 Sheridan. A detached bungalow in highly sought after Walnut Grove Estates, an adult lifestyle community. This 2 bedroom bungalow sits on an oversized lot in a quiet cul-de-sac backing onto walking trails. The main level features hardwood flooring, a large kitchen with dining area, main floor laundry with garage access, 2 bedrooms and 2 full bathrooms. In the basement you will find a large rec room, an additional bedroom, full bathroom and a large storage area. Amenities in the area are seemingly endless with Farm Boy, Fresh Co, Shoppers, Rona, Planet Fitness just to name a few, plus multiple restaurants and other shops within walking distance. Call today for your private showing. (id:60626)
Exp Realty
6103 54 Street
Ponoka, Alberta
Featuring over 21,000 sq ft of buildings/ and out buildings, this C2-zoned mixed commercial/ Industrial parcel sits in-town on 4 Acre yard FENCED/ PACKED GRAVEL YARD/ W/TWO GATE AND TOWN DRAINAGE CULVERTS situated in the north end of Ponoka. Uncle Weiner's Wholesale currently operating out of it, Formerly the UFA farm supply store theres some great options for this package. 12,567 sq ft main building, 4,863 sq ft covered storage shed (24'x200'), a 2,863 sq ft quonset (42'x68') with heat/ 100amp power, concrete floors (42'x68'), and a 1,526 sq ft chemical shed (36'x42'). Packed yard, great for parking trucks/ equipment and so much more. (id:60626)
Century 21 Advantage
Exp Realty
482 Julianna Court
Plympton-Wyoming, Ontario
MOVE IN READY! Welcome to Silver Springs subdivision in Plympton-Wyoming. Nestled on the prestigious Julianna Court, the Somerset plan by VanderMolen Homes is sure to impress. This beautifully designed one-floor home offers the perfect blend of comfort and convenience, featuring three spacious bedrooms on the main level and two more bedrooms in the thoughtfully finished basement. With over 1,600 square feet on the main floor, this home boasts a functional layout ideal for families, downsizers, or anyone seeking one-floor living without sacrificing space. The bright and open living area flows seamlessly into the kitchen and dining spaces, perfect for entertaining or everyday life. The basement also includes a generous living room with gas fireplace and oversized hallway, perfect for a reading nook or office area. This home is carpet free within the living spaces. Step outside to a stunning pie-shaped lot nestled on a quiet court, offering privacy, room to play, and space to relax. The double-car garage provides plenty of storage and parking. Situated in a prime location, this home offers easy access to major transportation routes, being just 5 minutes from the 402 highway, making an easy commuting while still enjoying the charm and community feel of Wyoming. Some interior photos have been Virtually Staged - as indicated on the photo. Taxes & Assessed value yet to be determined. (id:60626)
Century 21 First Canadian Corp.
3465 Oriole Circle E
London South, Ontario
Welcome to this beautifully upgraded home on 3465 Oriole Drive! This stunning 2-storey home is located in the highly sought-after Old Victoria on the Thames neighborhood, just minutes away from natural ravine &Thames river, and walking trails (Thames valley Trail). 2,331 square feet of living space, this home features 4 bedrooms, offering plenty of space for growing family. The upper floor has hardwood throughout vaulted ceiling, ensuite, and walk in closet in the primary bedroom. The main floor features hardwood floors, and tile in all wet areas throughout, adding a touch of elegance to the open-concept living and dining areas. The gourmet kitchen is equipped with granite countertops and high-quality finishes, making it the perfect place to prepare delicious meals for family and friends. Additional features include a 20X20 double car garage, main floor laundry, and full 3 piece bathroom with shower, with a cheater door off the den. Perfect for a main floor room with ensuite for the Grandparents. Wonderful new neighbourhood & community. Located just 14 minutes from Fanshawe College, 10 minutes from Victoria Hospital, and 20 minutes from Western University, this home offers easy access to some of the most popular destinations in the area. Don't miss out on this incredible opportunity! More lots and plans available. Contact LA for more details. *Please note: This driveway hold 3 cars + 2 in Garage and ask LA to explain how that will eventually be a longer drive. All offers to be on builders' agreement of purchase and sale. (id:60626)
Team Glasser Real Estate Brokerage Inc.
Anchor Realty
12 Aquadale Drive
St. Catharines, Ontario
Welcome to this spacious 3+1 bedroom bungalow nestled in a prime north end St. Catharines neighbourhood! Offering 1,750 square feet of living space including a thoughtfully designed addition (2007), this home combines comfort, function, and curb appeal. The bright main floor features a generous living room with a cozy wood-burning fireplace, an updated kitchen with large island and dining area, plus a spacious 4-piece bath with soaker tub and glass shower. Convenient main floor laundry and a breezeway/mudroom connect the home to the insulated garage. The finished basement adds valuable living space with a rec room, 3-piece bath, additional bedroom, and a family room with gas fireplace. Set on a beautifully landscaped, fully fenced corner lot, the home also includes a large front porch, rear patio with gas BBQ hook-up, and two drivewaysperfect for RV or extra storage. Close to schools, parks, shopping, and more! (id:60626)
Revel Realty Inc.
4200 Eastdale Drive
Beamsville, Ontario
Don't miss this opportunity to live on the Beamsvile Bench in fabulous, exclusive, upscale Cherry Heights. Beautiful, sprawling Spanish hacienda styled home circa 1973 features custom quality construction. Located in a parklike setting with a super private 65 x 134' lot that has a south facing orientation, is fenced, and features a pool sized backyard. Close to all amenities with a walk to town location. Front, back and side feature creative use of interlock plus if the buyer would like 2 matching skids of interlock can be included to build a matching side patio. Driveway blacktopped 2024. Tandem style two car garage. Extra large covered front porch that is tiled and has custom wrought iron railings and gates. Kitchen has a door to a bbq deck (rebuilt 5 years ago) that looks over the custom 2 storey covered cattery. Kitchen has refrigerator, stove, prewiring for dishwasher, updated counter tops. Garden shed has a Mexican tile roof complementing the house roof. L-shaped living and dining area with updated flooring 2025. Spacious throughout. Five piece and three piece baths. Extra large primary bedroom with a sitting area with updated flooring in 2025. Washer and dryer included. Family room with wood burning fireplace (currently not in use) and cattery access. No carpeting throughout.Possibilities here for a two family, in-law or nanny suite with a separate entrance via basement walkout. Most windows were replaced in the 90's. Attic insulation upgraded 7 years ago. Vented cold room. Air conditioner new in '24. Shingles are approximately 7 years old (30 year shingles). West and east sides each have backyard access gates for ease of entry. Gutter guards installed. No thoroughfare traffic (cul-de-sac/court) and so is a very quiet area. Property and neighbourhood feature mature trees. Underground sprinkler permanently disconnected. Appliances included are in 'as is' condition. Room sizes and square footage approximate, not measured. (id:60626)
RE/MAX Garden City Realty Inc.
3 Rachelle Crescent
North Grenville, Ontario
This 4-bedroom, 3-bath bungalow features a walk-out basement and is located in a family-friendly neighborhood with a community park just down the street. Enjoy the convenience of being only 5 minutes from Hwy 416, providing an easy commute to Ottawa or Brockville. Built just 7 years ago, this home boasts an open-concept design with bright and airy spaces on the main level. Highlights include a vaulted ceiling in the living and dining areas, along with custom windows that offer a view of the expansive backyard. The kitchen provides ample workspace with a center island and features a full pantry and custom backsplash. The floor plan is a split bedroom design, with the primary suite separate from the other two main floor bedrooms. The spacious primary bedroom can comfortably accommodate a king-size suite and includes a 4-piece ensuite with a separate walk-in shower and spa soaker tub, as well as a walk-in closet and sitting area. The main floor offers the convenience of combined laundry and mudroom, easily accessible from the oversize garage. Home is carpet free with contemporary wider plank easy care laminate throughout and tile in the baths and laundry. Lower level is an amazing fully finished space, currently designed as a family room and games area. This versatile area offers the flexibility to create your own home gym, craft corner, and entertainment zone. You'll also find a 4th bedroom on this level, perfect for a quiet home office or guest room, as well as a 3-piece bathroom. Enjoy outdoor living with a walk-out to a ground-level private shaded deck, ideal for relaxing on hot summer afternoons. The upper deck provides a lovely spot for your early morning coffee. Evenings can be spent enjoying a family campfire in the backyard. There is ample parking available and space to park a camper or boat trailer. Annual utility costs- Hydro $ 2075, Propane $1540. The community park has a basketball court; soccer field; playstructure and sand play area. (id:60626)
Coldwell Banker Coburn Realty
740 Cawston Avenue
Kelowna, British Columbia
This charming 4-bedroom home is situated just minutes from all the vibrant amenities that downtown Kelowna has to offer. Whether you love to walk, bike, or roll, you’ll appreciate the convenience of being so close to the action while enjoying a peaceful, established neighborhood. Enjoy quick access to Okanagan Lake, parks, and all the attractions the city has to offer. This is a spacious 40’ x 120’ lot with fully a fenced backyard with privacy and plenty of space for outdoor activities. The large detached shop is perfect for storage, projects, or potential for a home-based business. There is ample parking available, plus lane access for convenience. This home has been lovingly maintained, with new paint throughout, reflecting a true pride of ownership. A versatile bedroom on the main floor could easily be converted into a family room or home office. The MF1 zoning with lane access and Core Neighbourhood future land use, make it an ideal holding property for future development and excellent investment potential for multi-family development or as a rental investment. A wonderful family home, rental property, or holding/development property. The options are limitless! Don’t miss out on this exceptional opportunity to own a piece of downtown Kelowna with unlimited potential! Whether you're looking for a place to call home or a savvy investment, this property offers both charm and opportunity. Contact us today to schedule your viewing! (id:60626)
RE/MAX Kelowna
4732 Fairbrook Cres
Nanaimo, British Columbia
An updated home with a versatile layout including a two bedroom suite. Upstairs, you'll find a bright and spacious 3-bedroom, 2-bathroom layout ideal for families. The open-concept living and dining area features updated flooring and modern finishings with a fully renovated kitchen, creating a fresh and welcoming ambiance. Enjoy year-round comfort with a ductless heat pump in the main living area and the primary bedroom, offering efficient heating and cooling. The ground-level suite includes 2 bedrooms, 1 bathroom, renovated kitchen and bath, updated flooring and finishings, plus its own ductless heat pump in the living area. Ideal as a mortgage helper or extended family space, both units are move-in ready. Located in a quiet, family-friendly neighbourhood close to schools, shopping, parks, and transit, this property also features a 2 car garage, and fully fenced backyard. This is a fantastic opportunity for investors, first-time buyers, or multi-generational living. (id:60626)
460 Realty Inc. (Na)
5168 Haynes Road
Vernon, British Columbia
Welcome to 5168 Haynes Road – Peaceful Living in North BX Tucked away on a quiet dead-end road in the desirable North BX area, this well-designed 4-bedroom home offers privacy, functionality and unbeatable outdoor space—with sweeping views of the foothills. Thoughtfully laid out for family living, the primary bedroom is set apart for added privacy and features a stylish ensuite complete with heated floors. Three additional bedrooms and a full bath are located at the opposite end of the home, with a convenient powder room on the lower level. The modern kitchen overlooking the private backyard, is ideal for keeping an eye on the action in the expansive 18' x 36' in-ground pool. Whether you’re unwinding in the hot tub under the covered patio or hosting summer barbecues, this outdoor oasis is made for memory-making. Need storage or parking? There's plenty of space for your toys, plus a large, dry crawl space perfect for extra storage. Families will love the location—within the BX Elementary and Vernon Secondary school catchments, just 5 minutes to town and less than 20 minutes to Silver Star Mountain Resort. Move-in ready 5168 Haynes Road is ready for its next chapter. Come explore everything this North BX gem has to offer! (id:60626)
Exp Realty (Kelowna)
710 University Drive
Saskatoon, Saskatchewan
Situated in one of Saskatoon’s most sought-after neighbourhoods, this Dutch Colonial gem on historic University Drive blends timeless charm with thoughtful modern upgrades, just steps from the river. Built in 1926, the two-storey home features 4 bedrooms and 3 bathrooms, original hardwood floors, a cozy living room with fireplace, a stunning sunroom with shuttered windows, and formal dining with character-filled built-ins. The kitchen combines vintage appeal with modern function, featuring a Miele gas cooktop and oven, smart fridge-freezer, farmhouse sink, and garden views. Upstairs offers two secondary bedrooms, a 4-piece bath, and a spacious primary suite with a newly added shower room. The lower level includes a stylish rec room, guest bedroom, updated bathroom, and laundry with a high-end smart washer and dryer. Additional upgrades include a high-efficiency furnace & newer on-demand water heater. Delight in the expansive, tree-lined backyard—complete with a detached garage, additional parking, garden furniture, and bbq w/ gas hookup—offering a seamless blend of comfort and outdoor charm. This exceptional Nutana residence boasts unparalleled walkability to Broadway Avenue’s vibrant boutiques and cafes, as well as the scenic river trails. (id:60626)
Boyes Group Realty Inc.
35 Aintree Crescent
Brampton, Ontario
Amazing 3 Level Backsplit With Lovely Curb Appeal Located in a Mature Neighbourhood Close to All Amenities. Attached Single Garage with Private Driveway. Beautiful Private Yard with Patio and Fruit Trees. Upgraded Family Sized Kitchen. Generously Sized Bedrooms all Have Closets. Upgraded Modern Bathrooms. Living & Dining Rooms Combined & Open Concept Perfect for Entertaining. Basement Features Upgraded Kitchen, Rec Room Area, Upgraded Bathroom and Large Bedroom. Utility/Laundry Room Has a Sink and Folding Counter, Large Upgraded Washer & Dryer. Large Sub Basement with Utility Sink. Lots of Storage Space. Property is Beautifully Landscaped. Must Be Seen! (id:60626)
Royal LePage Realty Centre
2 Chesterfield Road
Brampton, Ontario
This Is An Excellent Opportunity To Own A Well-Maintained Corner Lot In A Desirable Area Of Peel Village. The 4-Bedroom, 4-Level Side-Split Home Boasts Numerous Upgrades & Features! Outside, You'll Find A Large Corner Lot W/ Ample Parking For 4 Cars, No Sidewalk, Beautifully Landscaped Front & Back Yards, A Flagstone Walkway, A New Front Door, New Windows, A Newer AC Unit, A Separate Rear Entrance, A New Private Deck W/ A Gazebo & Lounge Area, And A Rear Shed. There's Also Potential To Add A Double Or Single Garage And Build On Top Of The Existing Main Floor. Inside, The Spacious & Functional Layout Includes A Family Room & Dining Room Wi/ Views Of The Backyard, Four Generously-Sized Bedrooms, Hardwood & Ceramic Flooring Throughout, Updated Bathrooms, Stainless Steel Appliances, A Finished Basement W/ A Stone Fireplace, And California Shutters And Blinds. Whether You're Seeking A Family Home Or An Investment Property W/ High Rental Potential, This Property Offers Great Possibilities. (id:60626)
RE/MAX Real Estate Centre Inc.
1604 Chickadee Trail
London South, Ontario
Welcome to this beautifully upgraded home on 1604 Chickadee Trail! This stunning 2-storey home is located in the highly sought-after Old Victoria on the Thames neighborhood, just minutes away from natural ravine &Thames river, and walking trails (Thames valley Trail). 2,331 square feet of living space, this home features 4 bedrooms, offering plenty of space for growing family. The upper floor has hardwood throughout vaulted ceiling, ensuite, and walk in closet in the primary bedroom. The main floor features hardwood floors, and tile in all wet areas throughout, adding a touch of elegance to the open-concept living and dining areas. The gourmet kitchen is equipped with granite countertops and high-quality finishes, making it the perfect place to prepare delicious meals for family and friends. Additional features include a 20X20 double car garage, main floor laundry, and full 3 piece bathroom with shower, with a cheater door off the den or main floor bathroom. Perfect for a main floor room with ensuite for the Grandparents. Wonderful new neighbourhood & community. Located just 14 minutes from Fanshawe College, 10 minutes from Victoria Hospital, and 20 minutes from Western University, this home offers easy access to some of the most popular destinations in the area. Don't miss out on this incredible opportunity! More lots and plans available. Contact LA for more details. *Please note: This driveway hold 2 cars + 2 in Garage and ask LA to explain how that will eventually be a longer drive. All offers to be on builders' agreement of purchase and sale. (id:60626)
Team Glasser Real Estate Brokerage Inc.
Anchor Realty
230 Hidden Meadow Avenue
Ottawa, Ontario
Welcome to your dream home where comfort, style, and convenience come together. Tucked away in a safe, family-friendly neighbourhood, this beautifully maintained property offers quick access to the Highway 417 and is just minutes from local shops and amenities, making daily living effortless. Step inside to discover a bright and spacious main level featuring soaring ceilings and large windows that fill the space with natural light. The elegant formal dining room is perfect for family dinners and entertaining sits just off the main living area. The heart of the home is the open-concept kitchen, seamlessly connected to a second cozy living space, ideal for casual gatherings or quiet evenings in. From here, walk out to a generous backyard your own outdoor oasis for dining, play, or relaxation. Upstairs, you'll find three large bedrooms and two full bathrooms. The serene primary suite includes a private ensuite, while the additional bedrooms share a well-appointed bath, offering comfort and privacy for all. Need more space? The finished basement adds valuable flexibility, featuring a versatile rec room, games area, perfect for a home office, playroom, or media space, and a convenient 2 piece bathroom. This is more than just a home, it's a lifestyle upgrade. Don't miss your chance to make it yours. (id:60626)
Royal LePage Team Realty
490 Silverwood Avenue
Welland, Ontario
Welcome to 490 Silverwood Ave situated in the best location of Welland where no old houses are around having 4 Bedrooms 1 office room 1 exercise room and 3.5 washrooms. 3240 Sq ft Biggest lot (50 ft) of the subdivision with double car garage and 6 parking in the driveway. Fenced backyard, Wired for electric vehicles.High-end appliances with gas stove. california shutters. 9 Ft ceiling on the main floor. Expose a concrete walkway up to the backyard. Extended driway is approved by city of Welland. (id:60626)
Bay Street Group Inc.
47 Silverado Ridge Crescent Sw
Calgary, Alberta
You just found THE BEST priced home of this calibre in South Calgary! Located in the beautiful SW community of Silverado, this upgraded home offers over 3,000 air conditioned sq. ft. of high-end, well-designed living space and backs directly onto a greenspace pathway. You'll feel at home the moment you step into the impressive foyer which leads to an open main floor with classic finishes and a back wall of windows that really open and brighten the space. A gorgeous fireplace is the centrepiece of the great room, which connects seamlessly to the large modern kitchen, equipped with stainless steel appliances, a huge island with seating, and a generous dining area. French doors lead out to a two-tier deck with a hot tub, overlooking the landscaped west-facing backyard — ideal for enjoying sunny afternoons. The large walk-through pantry features a butler station that leads to an oversize mudroom that is both stylish and practical with a built-in storage bench, access to the garage, and features a very smart heated, vented walk-in closet perfect for drying and storing sports gear! Upstairs, you’ll find a spacious bonus room and a well-appointed primary bedroom with a lush ensuite offering dual vanities, a corner soaker tub, oversized shower, private toilet, and a walk-in closet with natural light. Two more bedrooms share a very large Jack & Jill 5-piece bathroom. The upper laundry room is a very practical and well thought out luxury that includes tons of counter space, cabinets, hamper shelves, a closet, and a sink. The finished basement includes a huge rec room with a gas fireplace, a fourth bedroom, another full bathroom, and plenty of storage. This home offers a smart layout, quality finishes, and a great location on a quiet street that is a short walk to the K-9 school, the community garden, and plenty of park space. This is THE PERFECT FAMILY HOME for you! (id:60626)
Exp Realty
129 18777 68a Avenue
Surrey, British Columbia
Welcome home! This spacious 1687 square foot end unit townhome feels like a house with a generous size back yard, side by side double car garage, recently updated kitchen & bathrooms on the main with newer upgraded appliance and a gas range for the chef in us all! Newer flooring and carpets throughout. Very thoughtful layout with high efficiency laundry upstairs. Three spacious bedrooms up and a rec room down for your home office, hobby room or watching the big game. Super convenient and quiet location. Walk everywhere, schools, shops, restaurants and transit. Come check out this great home! (id:60626)
RE/MAX Heights Realty
573 Lafontaine Road E
Tiny, Ontario
A Private Country Retreat Just Minutes from Town. Nestled on over 4 beautifully landscaped acres in peaceful Tiny Township and just a short drive from the heart of Penetanguishene, this inviting property offers the perfect blend of privacy, space, and convenience. Surrounded by mature trees, vibrant gardens, and wide-open green space, the setting is ideal for those who love the outdoors. Whether you're relaxing by the firepit, enjoying a quiet moment in one of the sitting areas, or simply soaking up the serenity of nature, you'll feel right at home here. A detached garage/workshop and garden shed provide plenty of storage and space for hobbies or toys, while the well-maintained home offers flexible living arrangements, perfect for families or multigenerational living. The self-contained in-law suite (granny flat) features its own entrance, a cozy living area, kitchenette, bedroom, 3-piece bath, and access to the shared laundry, making it ideal for guests or extended family. The main side-split home includes three bedrooms, a welcoming living room, separate dining room, and a functional kitchen with walkout to the back deck and yard. Downstairs, enjoy a spacious rec room with wet bar and wood stove, perfect for entertaining as well as generous storage, and a crawl space for the utility room. The long driveway easily accommodates multiple vehicles for family gatherings and celebrations. Notable updates include a brand-new septic system (2024), updated baseboard heaters (2023/2024), and electrical in the workshop (2019). Bonus: the pool table, granny flat furnishings, and appliances are all included.This one-of-a-kind property offers peaceful country living with the convenience of being just minutes from town. Don't miss your chance to make it yours! (id:60626)
Century 21 B.j. Roth Realty Ltd
18 Beau Chatel Lane
Grimsby, Ontario
This Gorgeous & Beautifully Renovated 3 Bed, 3 Bath Townhome in Remarkable Pocket in the Waterfront Grimsby Community is sure to Impress & Move in Ready. Greeted by Beautiful Landscaping with Interlock Finishes, Greenery and a Lovely Elevation you Walkin to A Bright & Open Concept Design Layout. All Modern & Lovely Finishes Throughout with Glass Insert Front Door, Premium Porcelain 12x24 Tiles, Stylish Flooring, Crown Molding, Modern Millwork & Trim, Millwork Wall Features, Waffle Ceilings, Shiplap Wall Features, Designer Wallpapers, Pot Lights, Granite Tops & Backsplash, Black Stainless Appliances, Contemporary Light & Plumbing Fixtures, Glass Showers & Private Maintenance Free Backyard with Interlock & Wood Decking Porch, Turf, Covered Gazebo & a Vegetable Garden. Main Floor Features Open Concept Dining/Family Room Open to Kitchen & Breakfeast Area with Waffle Ceiling & Crown Molding Features, Elec Fireplace & Shiplap Wall feature with Floating Shelves, Premium Flooring, Large Windows, The Kitchen Features an Island, SS Appliances, Plenty of Cabinet Space, Modern Floor to Ceiling Finish Cabinetry & Crown Molding Features, Valences & Cabinet Lighting, Granite Tops & Granite Slab Backsplash, Glass Sliding Patio Doors W/O to Private Yard and Main Floor Elegantly Finished Powder Rm + Access into Garage. Second Floor Delivers a Large Primary Bedroom with W/I Closet, Ensuite, Great Loft/Office/Play Area with Millwork Wall Feature + 2 Great Sized Bedrooms. Basement Delivers a Great Open Space Ideal for Additional Living Space/Storage + Laundry Area. Single Car Garage & 1 Parking Space + Visitor Parking, Private Road with Very Low Condo Fee, All in Prime Location Walk to Waterfront Trail & Downtown Grimsby Waterfront Piazza, Grimsby Beach, Conservation Park, Marina, Trails, Top Schools Major Shopping & Quick Access to QEW, Future GO Station and More. Shows Really Well, Just Move in & Enjoy!! (id:60626)
Sam Mcdadi Real Estate Inc.
611 Agate Crescent Se
Calgary, Alberta
Welcome to this fully renovated bungalow nestled in sought after Acadia. Offering over 2,200 sq ft of beautifully developed living space, this home is the perfect blend of style, function, and location. Upstairs features 2 spacious bedrooms, a spa like primary ensuite, plus a versatile office/flex room and large front entry. The open-concept main floor is filled with natural light and showcases high-end finishes throughout, including a brand-new chef’s kitchen with quartz countertops, and stainless steel appliances. The lower level has 2 additional bedrooms, a full bathroom with a double vanity sink, and a recreation room complimented with a beautiful bar.Every inch of this home has been updated: an upgraded 200 amp service to the garage, new plumbing, mechanical systems and electrical so you can enjoy peace of mind for years to come. Outside, a brand new triple-car garage offers plenty of room for vehicles, storage, or a workshop. Located on a quiet street just minutes from schools, shopping, major roads, and transit, this home offers unbeatable convenience in a mature, family-friendly neighbourhood. Don’t miss your chance to own this turnkey property! (id:60626)
Real Broker
813 - 55 Ontario Street
Toronto, Ontario
Brand New, Never Lived In At East 55. Perfect 886 Sq. Ft. Two Bedroom Floorplan With Soaring 9 Ft High Ceilings, Gas Cooking Inside, Quartz Countertops, Ultra Modern Finishes. Ultra Chic Building with Great Outdoor Pool, Gym, Party Room & Visitor Parking. **EXTRAS** Stainless Steel (Gas Cooktop, Fridge, Built-In Oven, Built-In Microwave), Stacked Washer And Dryer. Actual finishes and furnishings in unit may differ from those shown in photos. (id:60626)
Brad J. Lamb Realty 2016 Inc.
1077 Shearer Drive
Brockville, Ontario
Welcome to 1077 Shearer Drive, nestled in Brockville's sought-after Bridlewood subdivision. This upscale bungalow is set on a spacious double lot with no rear neighbours. As you step inside, youll be drawn to the stunning open-concept living & dining area, featuring soaring vaulted ceilings and a cozy gas fireplace framed by built-in cabinetry. The kitchen is a modern masterpiece with moody cabinetry, black quartz countertops, & a functional eat-at peninsula. Conveniently, the mudroom doubles as your laundry room & provides access to the true 2 car garage. The main floor offers a spacious primary suite with 3pc ensuite & walk-in closet, along with 2 more generously-sized bedrooms, & 4-piece bathroom. Head downstairs to a spacious rec room with room for a pool table, an office space, a bedroom, & a rough-in for a future bathroom. Step outside to your own retreat featuring an above-ground pool, & relaxing hot tub. Dont miss the chance to make this stunning property your own! **DRIVEWAY IS FRESHLY PAVED!!** (id:60626)
RE/MAX Hallmark Realty Group
1 Fortuna Circle
New Tecumseth, Ontario
STUNNING BUNGALOFT IN THE GOLFING COMMUNITY OF BRIAR HILL! Extensive renovations dressed to impress from top to bottom! Entertain in style with the grand dining room across from a lovely living room. Beautifully upgraded kitchen with breakfast bar and eat in area opening to a cozy family room with gas fireplace and a walkout to the deck. Electric awning for shade on a hot summer day! Escape to your spacious Primary suite w/walk in in closet and five piece ensuite (separate shower). Family or friends can enjoy the loft bedroom or use it for a private office. The basement renos continue with a super large rec room with Napoleon electric fireplace and luxurious broadloom. Loads of pot lights and a built in shelving unit. A third bedroom is roomy with a double closet. The third bathroom has built in mirror lighting. There is a second kitchen style room with loads of cabinet for extra storage, a cold cellar and a few extra closets! NEWER LIST: FURNACE, AIR CONDITIONER, FRIDGE & STOVE, DISHWASHER, MCROWAVE/FAN, QUARTZ COUNTER/BACKSPLASH, LIGHT FIXTURES ALL SWITCHES/PLUGS, CUSTOM WINDOW TREATMENTS, FIREPLACE IN BASEMENT, DOORS AND TRIM!! Move in and enjoy this home with a Community Centre for activities, access to the Nottawasaga Inn for discounted gym and restaurants, golf, close to Walmart, Timmies, Liquor store, Alliston shops, churches , Hwy 27 and 400 (id:60626)
RE/MAX Hallmark Chay Realty
3061 Montague Street
Regina, Saskatchewan
Welcome to 3061 Montague St. – A Masterpiece of Modern Living Prepare to be captivated by this 2052 sq. ft. custom-built infill – a seamless blend of luxury, functionality, and craftsmanship. This 4-bedroom, 4-bathroom stunner, with a fully finished basement and double detached garage, redefines modern style. From the moment you step inside, the floating staircase with a smoked glass divider takes center stage. The living room features a gas fireplace, built-in storage, and large windows that flood the space with light. The open-concept layout flows into the chef’s kitchen, showcasing black-veined quartz countertops, high-end appliances, and sleek light fixtures. The dining room adds character with detailed wood slatting, while mudrooms at the front and back entrances keep everything organized. Upstairs, three large bedrooms await. The secondary bedrooms have walk-in closets, while a shared four-piece bath and second-floor laundry enhance convenience. The primary suite is a true retreat, featuring a massive window, built-in storage (with a coffee station and bar fridge!), and a walk-in closet. The en suite boasts a black standalone tub, dual sinks, and a rainfall shower, creating a spa-like escape. The fully finished basement is an entertainer’s dream. Host movie nights in the rec room, mix drinks at the wet bar, or accommodate guests in the fourth bedroom with its own four-piece bathroom. Every detail is designed for style and comfort. The xeriscaped yard is low-maintenance and modern, with a fully fenced backyard for privacy. The double detached garage and front driveway provide ample parking. This home is packed with steel upgrades and custom features, blending beauty and practicality at every turn. 3061 Montague St. isn’t just a home – it’s a statement. With cutting-edge design, top-tier finishes, and an unbeatable location, this property defines modern luxury. Don’t miss your chance to own this masterpiece. (id:60626)
Royal LePage Next Level
292 Nolanfield Way Nw
Calgary, Alberta
Welcome to Nolan Hill! This beautifully upgraded 4-bedroom home with a double attached garage is packed with premium features and modern touches throughout. The main floor showcases a gourmet kitchen with built-in appliances and complete with full-height cabinetry, dual dishwashers, and an oversized quartz island—perfect for both everyday living and entertaining. A spacious den/home office just off the foyer offers a versatile workspace, while rich dark hardwood flooring complements the open-concept layout.Step outside to enjoy the extended composite deck overlooking a large, pie-shaped backyard—ideal for summer gatherings. Upstairs, you'll find a stunning vaulted bonus room, a stylish Jack and Jill bathroom, and a luxurious vaulted primary bedroom featuring dual sinks and a deep walk-in closet. Granite countertops flow throughout the home, including in the conveniently located upper-level laundry room.Additional upgrades include a long driveway that fits up to four vehicles, 9-foot ceilings on all levels (including the basement), a dedicated AV closet, and a meticulously maintained, pet-free, smoke-free interior.All this, located on a quiet street just steps from a charming playground and close to numerous shopping destinations like Sage Hill Crossing, Beacon Hill, and the Gates of Nolan. Don’t miss the opportunity to call this exceptional NW Calgary community home—come see it today! (id:60626)
Kic Realty
51 Darling Crescent
New Tecumseth, Ontario
Opportunity knocks! Darling detached sprawling home situated on a quiet and highly sought-after crescent, offering the perfect blend of comfort and convenience. Boasting approximately 2000 sq ft of finished space and ideally located within walking distance to both elementary and high schools. This home is perfect for families looking for a safe and accessible community. This spacious property features no sidewalk allowing for generous 4 vehicle parking in addition to a double-car garage. Inside the main floor boasts newer laminate flooring a bright and open layout, main floor laundry and interior garage access for added convenience. The kitchen and dining area offer a seamless flow to the private backyard a walkout to a spacious deck and a fully fenced yard perfect for relaxing or entertaining. Upstairs there are three generously sized bedrooms while the lower level offers a fourth bedroom creating the potential for an in-law suite or additional living space. A brand-new furnace installed in 2025 ensures efficiency and comfort throughout the seasons. This home is truly a fantastic opportunity for those seeking space, functionality and a prime location. (id:60626)
Coldwell Banker Ronan Realty
125 Boundary Drive
Lutes Mountain, New Brunswick
Welcome to this beautiful home nestled on a private lot in Rural Estates. This impeccably maintained property exudes quality throughout. The heart of the home is the gourmet kitchen, a chefs dream, featuring rich mahogany cabinetry, loads of counter space, a double undermounted sink as well as a prep sink, double built-in ovens, a gas cooktop and a cozy breakfast nook. The kitchen flows seamlessly into the formal dining room, making it ideal for entertaining. Also off the kitchen is a 4 season sunroom with a wood burning stove and a mini split. The spacious living room opens through garden doors to a patio and screened-in deck, perfect for enjoying quiet evenings outdoors. The luxurious primary suite offers a peaceful retreat with two walk-in closets, a spa-inspired 5-piece ensuite, and access to the screened deck. Bamboo and ceramic flooring span the home and are complemented by in-floor radiant heating for year-round comfort, while central air conditioning keeps the space cool in warmer months. Additional living spaces include a versatile bonus room above the garage, a finished basement, and a double heated attached garage. Outdoors, the property continues to impress with a spacious 30x23 detached garage, insulated, wired, and heated, ideal for hobbies or extra storage, an in-ground pool and a picturesque private pond, creating your own personal oasis. All of this is set on a peaceful, landscaped lot, offering privacy, comfort, and a lifestyle of relaxation and luxury. (id:60626)
RE/MAX Avante

