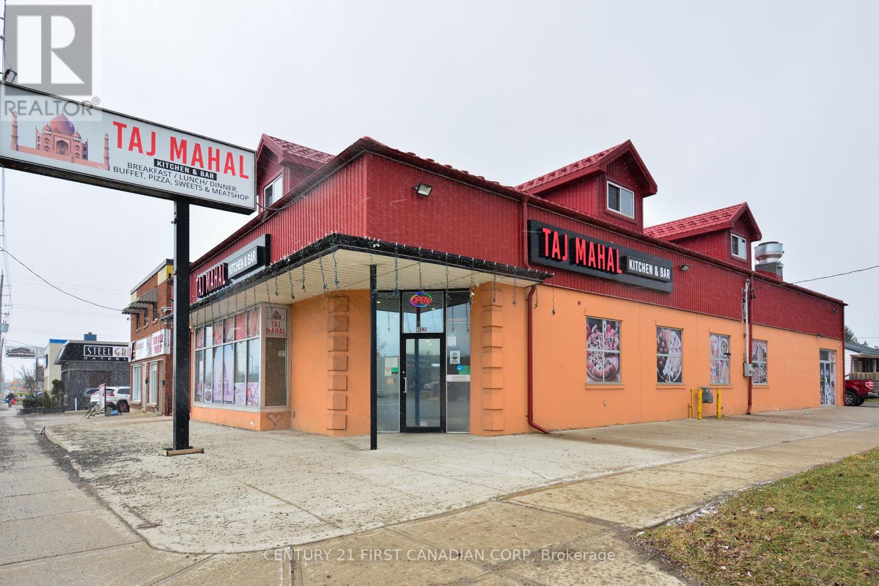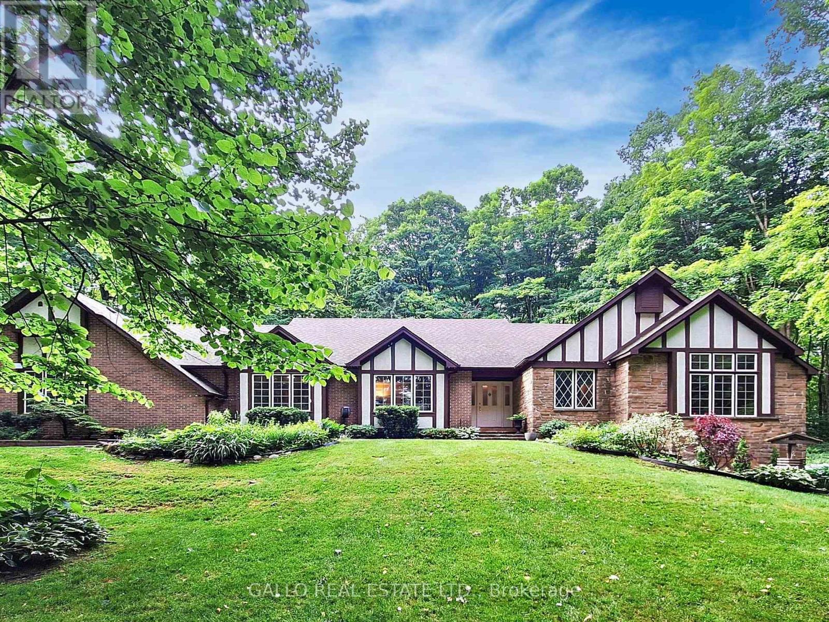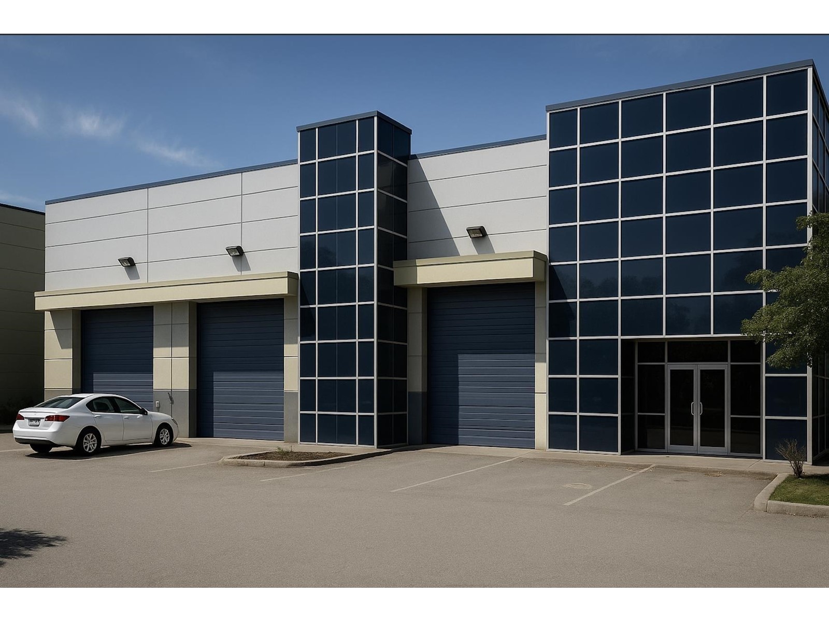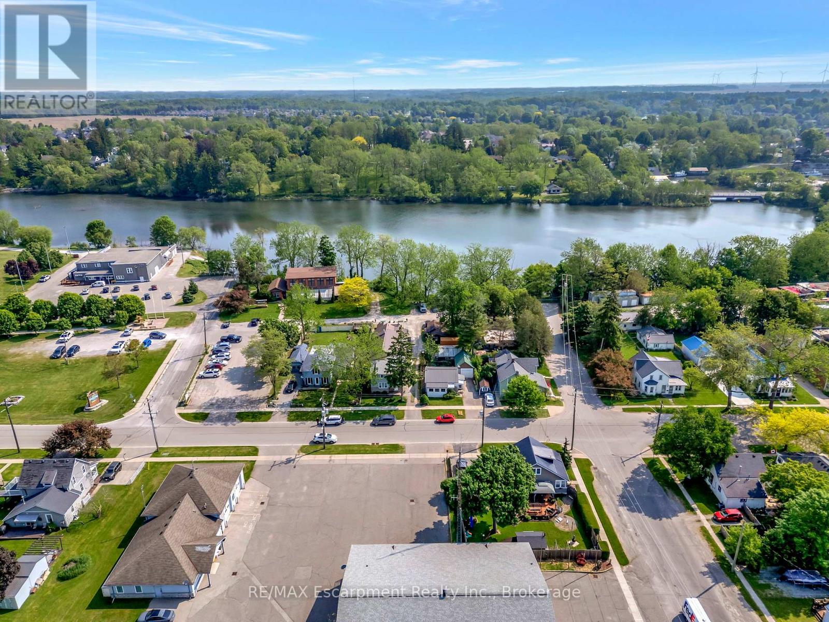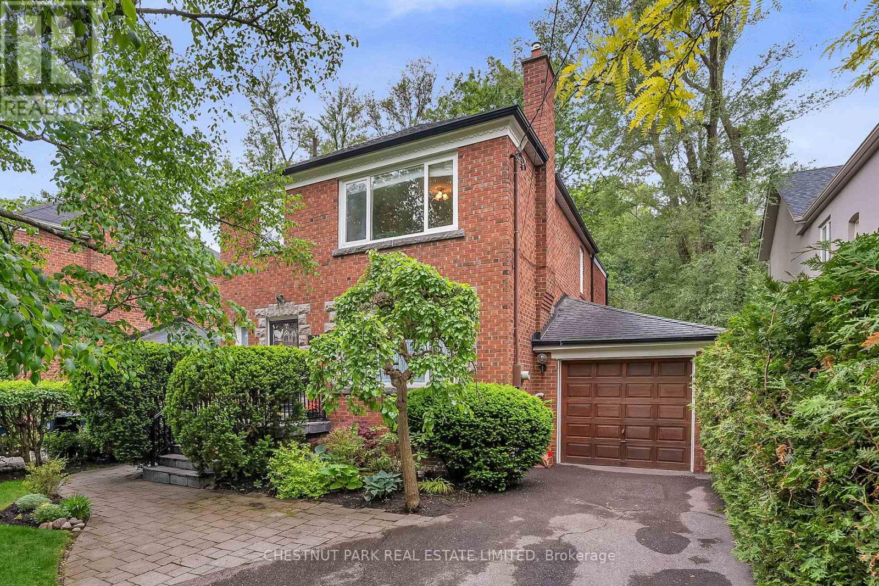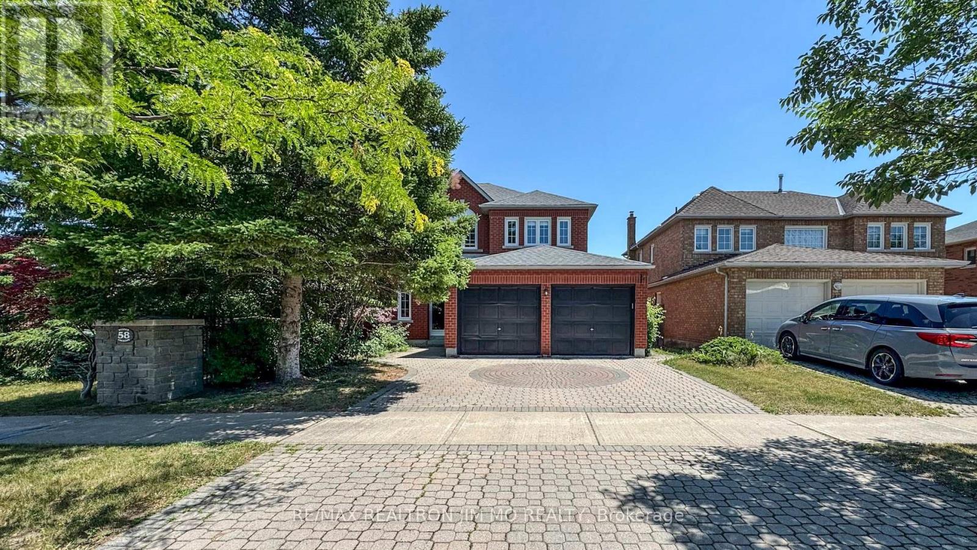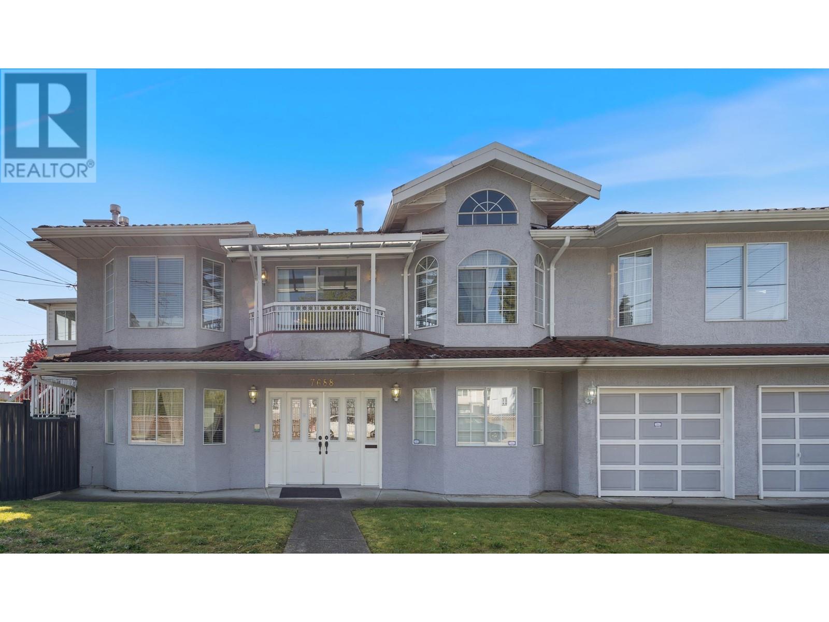1682 Dundas Street
London, Ontario
Free Standing Commercial Building currently Running as a Restaurant. Investment Opportunity or Owner/Occupy. Located directly on the corner of Dundas Street and Loverage Street, near Second Street. Total building area approx. 5200 sq.ft. Main Floor Area: Approx. 4200sq.ft., 2nd floor Area: Approx. 1000sq.ft., Total Site Area: Approx. 0.115 acres. On-site parking, Excellent exposure and accessibility to the site. Zoning ASA 2, ASA 5. New roof in 2018 (metal roof).Several interior upgrades to the building. Two furnaces, Two AC units. (id:60626)
Century 21 First Canadian Corp
4196 Bridlepath Trail
Mississauga, Ontario
Welcome to this beautifully updated 4-bedroom home offering nearly 3,000 sq. ft. above grade, plus a newly renovated basement offering 3 additional bedrooms, perfect for growing families or multi-generational living. Sunlight pours through large windows, creating a warm and inviting atmosphere throughout. The main floor boasts oversized principal rooms, newer hardwood floors, and an updated kitchen with walkouts to the backyard oasis. Upstairs, you'll find four spacious bedrooms, all with hardwood floors. The primary suite features his and hers walk-in closets and a luxurious 5-piece ensuite. The fully finished basement has been recently renovated and includes three additional bedrooms, a large open-concept rec room, a 3-piece bathroom, and a sauna ideal for relaxation and entertaining. Step outside to your private backyard retreat, complete with an inground pool, perfect for summer gatherings. Conveniently located near UTM, major highways, and great shopping, this home offers an unbeatable combination of space, updates, and location. Don't miss this exceptional opportunity! (id:60626)
Sam Mcdadi Real Estate Inc.
15 Maple Bush Trail
Whitchurch-Stouffville, Ontario
Executive Bungalow on 2.28 Serene Acres in Stouffville. Nestled on a private, treed lot, this beautifully maintained executive bungalow sits on a tranquil 2.28-acre property and features a triple-car garage with rough in for electric car charger. Inside, you will find a spacious family-sized kitchen with granite countertops, a center island with a utility sink, a walk-in pantry, and an open-concept layout perfect for entertaining. The living and dining rooms boast gleaming hardwood floors and are anchored by a stunning two-way stone fireplace with an electric insert. A casual main floor family room offers the perfect spot for relaxed gatherings or a cozy movie night. Step outside to a composite deck complete with a remote-controlled awning, ideal for relaxing or hosting guests. The primary suite offers a luxurious, spa-inspired 5-piece ensuite with a standalone tub and separate glass shower. The fully finished walk-out basement features a large open entertainment area, a 3-piece bathroom, rough-ins for a second kitchen or bath, plus a second laundry area. There's also abundant storage and space to add additional bedrooms, perfect for a nanny suite or in-law suite. A special find in Stouffville, combining privacy and versatility. (id:60626)
Gallo Real Estate Ltd.
10337 146 Street
Surrey, British Columbia
DEVELOPMENT LAND - 7988 sqft lot designated for Low Rise Apartment selling strictly as land value. Tenant Occupied - No walking on property without Realtor Consent. Close to Guilford Mall and Highway 1. (id:60626)
Sutton Premier Realty
9866 Old Spallumcheen Road
Sicamous, British Columbia
Incredible & Rare Opportunity in Beautiful Sicamous! Welcome to your personal Shuswap retreat - an extraordinary 4.99-acre property offering not one, but two full-sized homes plus three finished cabins, each complete w/ its own private hot tub. The perfect blend of rustic charm & modern comfort, ideal for multi-generational living, a home w/ mortgage helper or as an investment opportunity. The lovely log home boasts 2,491 sqft, 4 beds, 2 baths, & a grand stone fireplace that brings warmth & character to the open-concept living area. Imagine cozy evenings by the fire or entertaining on the large deck w/ views of your own piece of paradise. The second dwelling is a spacious double-wide manufactured home offering 4 beds & 2 baths across 1,360 sqft. With a large deck & its own hot tub, it’s perfect for guests, family, or rental income. Outside, you’ll find an abundance of space to relax, garden & explore. Each of the three finished cabins is thoughtfully equipped w/ a hot tub, making this property a true retreat-style experience. Located right next to a popular local golf course & just a short drive to Mara Lake, you’ll enjoy the best of Shuswap living: boating, fishing, hiking, sledding, and star-filled nights. With a private well & septic, this incredible property offers tranquility w/ all the comforts of home. Whether you're seeking an incredible lifestyle opportunity, a family getaway, or an investment in BC's stunning interior, this property is where Shuswap dreams start! (id:60626)
Real Broker B.c. Ltd
306 8675 130 Street
Surrey, British Columbia
2204 sq.ft Warehouse space! Presenting an opportunity for business owners and investors to acquire strata units in Surrey's thriving Newton industrial area. Contiguous units can be combines to suit your needs. Situated in one of Greater Vancouver's most desirable industrial hubs, the property is just minutes from King George Blvd, offering easy access to Highway 99, Highway 91, the Fraser Highway and the US Border crossing to the south. (id:60626)
Century 21 Coastal Realty Ltd.
306 St. Patrick Street W
Norfolk, Ontario
Investment Opportunity! 9 unit property with a view of Silver Lake in beautiful Port Dover. This rental complex consists of a 1-2 storey home, a five-plex, and 4 little homes plus bonus detached garage/workshop. The house is a 3 bedroom, 1 bathroom with some updated windows and an updated bathroom. The 4-plex has 3 - 2 bedroom units and 1 - 1 bedroom unit plus a utility room and had a new steel roof installed approximately 8 years ago. There are 3 - 1 bedroom tiny homes and 1 - 2 bedroom tiny home. The garage has a cement floor & hydro and is partially finished. Most units have laundry hookups available. An amazing investment opportunity in a great location! Lot is irregular THIS IS A MULTIPLEX PROPERTY WITH 9 UNITS IN TOTAL FULLY SERVICED FOR RENT.PLEASE SEE SURVEY ATTACHED.PLEASE NOTE THE MEASURMENTS ARE FOR THE TWO STOREY HOUSE ONLY. Additional information on mpac report which gives square footage of buildings and survey also in attachments. (id:60626)
RE/MAX Escarpment Realty Inc.
214 Armour Boulevard
Toronto, Ontario
This beautifully maintained and updated family home features a solid and spacious two-storey brick addition and sits on an impressive 42 x 155 foot professionally landscaped, pool-sized lot. The spacious living room is highlighted by a large picture window and cozy wood-burning fireplace. An open-concept dining area connects seamlessly to both the living and family rooms, with walk-out access to a large deck with built-in seating perfect for entertaining and a private, beautifully landscaped garden. The updated eat-in kitchen includes a breakfast bar and ample storage, and a second walk-out to the deck. Upstairs are four well-proportioned bedrooms, including a primary suite with double closets and a four-piece bath. Two of the additional three bedrooms are located in their own wing, and all three share a dedicated family bath. The finished lower level offers flexible space ideal for a family room, home office, or fifth bedroom. An attached one-car garage and private drive for three cars completes the property. Located just steps from top-rated Summit Heights Public School, a playground, and close to TTC, major highways, shopping, and dining. This is an exceptional opportunity to live in a vibrant and family-friendly community. (id:60626)
Chestnut Park Real Estate Limited
227 Medina Drive
Georgina, Ontario
This Custom Crafted Designer Masterpiece Sits On A Premium Double Lot Just Steps From Lake Access, Dining, And Year Round Lake Fun. With Over $300K In Upgrades, Its More Than A Home, Its An Experience. From The Moment You Arrive, This Property Exudes Elegance: A Paved Drive, Fresh Garden Beds, And $15K In Lush Privacy Hedging Lead To A Back Porch With Tongue And Groove Ceiling And Built-In Speakers, Every Inch Curated For Comfort And Style. Inside, Sophistication Shines With A $10K Front Door, Designer Tile, A New Mud/Laundry Room, And Over $120K In Custom Cabinetry. The Heart Of The Home Is A Stunning Taj Mahal Quartzite Kitchen With Jennair And Bosch Appliances, Café Double Oven, Walk-In Pantry, Pot Filler, Soft Close Drawers, Beverage Station, Reverse Osmosis Water (Sink & Fridge), And Built-In Spice Rack System. The Great Room Impresses With Vaulted Ceilings, Built-Ins, A Feature Wall And Fireplace, While Tinted Windows And Motorized Blinds Blend Comfort With Privacy. The Main Floor Primary Retreat Features Patio Access, Spa-Like Ensuite With Heated Floors, Soaker Tub, Bluetooth Ceiling Speakers, Rain Shower, Make-Up Vanity, And Dual Closets. Bedrooms Offer Custom Organizers, Solid Core Doors, Upgraded Hardware, And Stylish Lighting. Dual Laundry Rooms Add Everyday Ease. Upstairs Boasts 3 Bedrooms, Including A Spacious Suite With 4-Piece Ensuite, Perfect For Multi-Generational Living. The Fully-Finished Basement Offers A Large Rec Area With Heated Floors, Pot Lights, Designer Fixtures, Full Bath, And Bedroom, Ideal For An In-Law Suite With Separate Entry From The 4-Car Heated Garage With Epoxy Floor. Water Softener And Iron Remover Ensure Perfect H2O. This Isn't Just A Property - Its Your Forever Home, Reimagined. (id:60626)
Exp Realty
58 Webber Crescent
Markham, Ontario
Immaculate And Move-In Ready Executive Home On A Premium Corner Lot In The Highly Sought-After William Berczy Ps And Unionville High School Districts. Over 3,100 Sq Ft Above Grade Plus A Fully Finished 1,500 Sq Ft Basement Featuring 2 Bedrooms, 1 Bathroom, A Living Room, Dining Area, Full Kitchen, And A Walkout To The Backyard Perfect As A Self-Contained In-Law Suite Or For Multi-Generational Living. Main Floor Den With Large Windows And French Doors Can Be Used As A Home Office Or Easily Converted Into An Additional In-Law Suite. Renovated Kitchen With Granite Counters, Freshly Painted Cabinet Doors, And LED Lighting Throughout. Main Floor Laundry With Side Yard Access And Direct Garage Access For Added Convenience. Renovated Bathrooms On The Second Floor Offer A Stylish And Updated Feel.Extensive Updates Include: Roof And Skylight (2018), Insulation (2018), Boiler (2018), Water Heater (2017), Upgraded Basement Suite (2018), And A Backyard Deck (2022). Freshly Painted Interior, Garage Door, And Main Entry Door, With New Smoke Alarms Installed For Added Safety.Situated On A Quiet, Family-Friendly Crescent With A Fenced Yard, Extra Green Space, And Convenient Side Access. Minutes To Top Schools, Parks, Main Street Unionville, Shopping, Transit, And Highways. (id:60626)
RE/MAX Realtron Jim Mo Realty
7688 17th Avenue
Burnaby, British Columbia
Welcome to East Burnaby! Discover this spacious 2-level, 3,484 square ft family home in a highly sought-after location. Upstairs features 4 generously sized bedrooms, 2.5 bathrooms, a formal living and dining area with a cozy gas fireplace-ideal for entertaining-plus a bright kitchen with eating area, a welcoming family room, and a sun-filled solarium. The Ground Level Basement boasts a large foyer, recreation room with gas fireplace, full bathroom, den, and a laundry/utility room with access to the attached double garage. Also includes a self-contained 2-bedroom and den suite with living room, kitchen, full bath, and two separate entrances-perfect for extended family or a mortgage helper. Enjoy a big private fenced side yard for kids/pets to play. Walk to Edmonds Elementary, close to Byrne Creek Secondary, and top-rated private schools including St. Thomas More and Our Lady of Mercy. Minutes to Edmonds Community Centre and the new Rosemary Brown Recreation Centre. Close, Edmonds Skytrain and Highgate Village. (id:60626)
RE/MAX Crest Realty
1154 Finlay Street
White Rock, British Columbia
White Rock GEM with ocean views! Situated on a rare 10,000+ sq ft lot with 67 ft frontage, this charming rancher with basement offers 3 bedrooms up and a 2-bedroom suite below. Enjoy entertainment on the large patio with the HUGE backyard, or utilize the detached garage. Located on a quiet street across from Davey Park, you're with walking distance to the beach. Located on a quiet street just minutes from the beach, shops, schools, and Peace Arch Hospital. Ideal for families, investors, or those seeking a move-in ready property in a prime location. (id:60626)
Srs Panorama Realty

