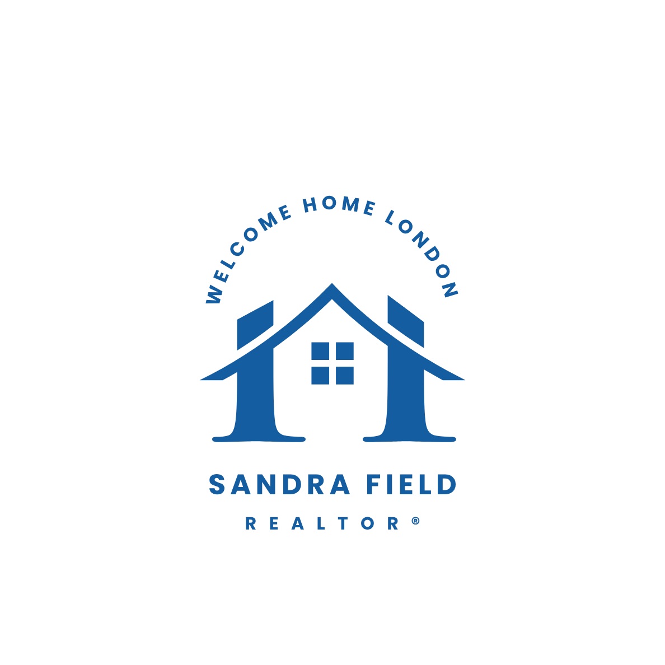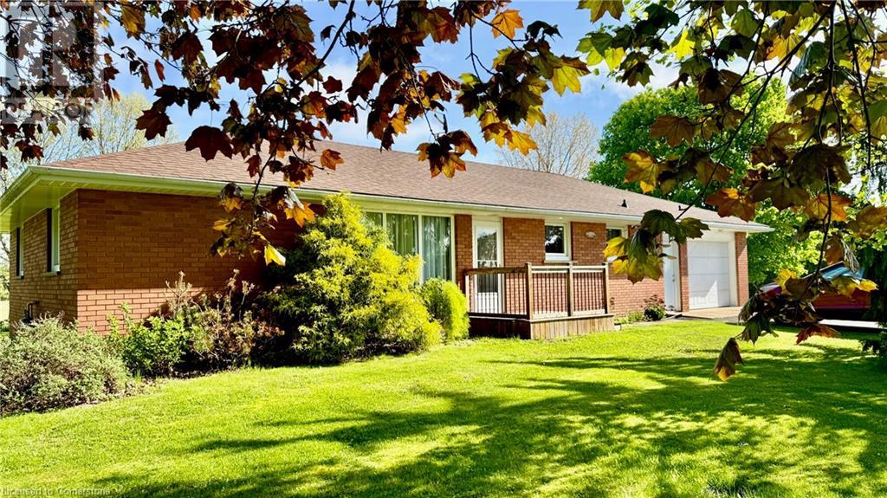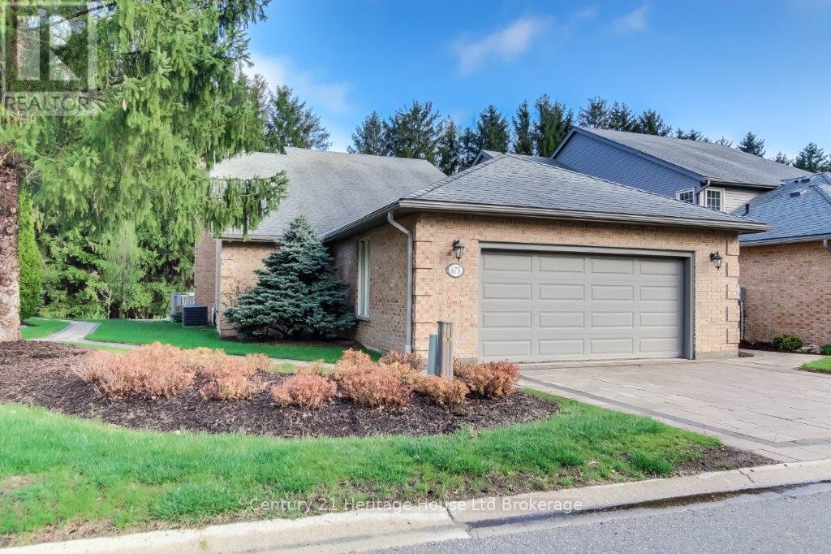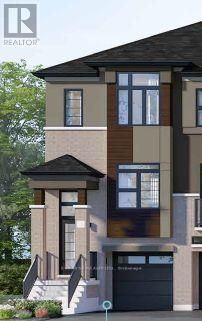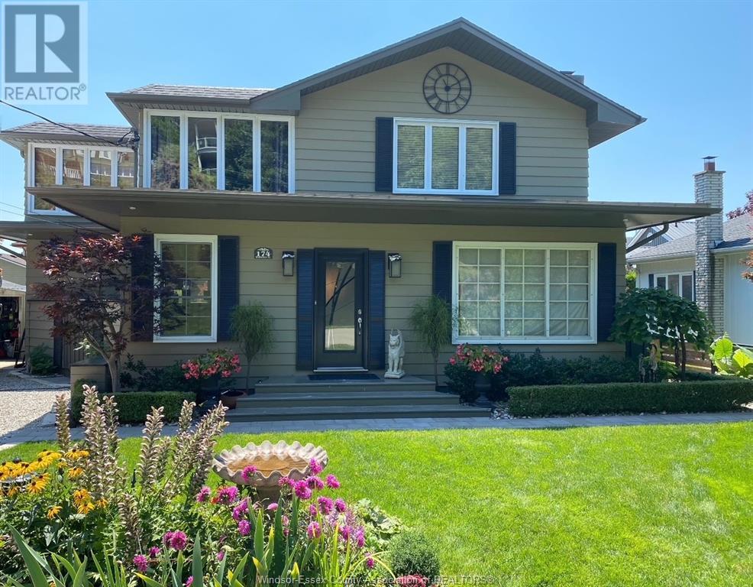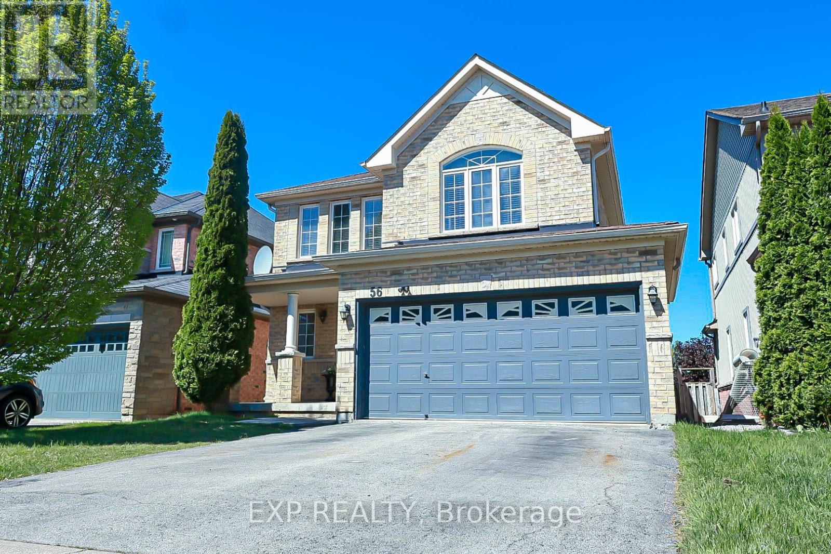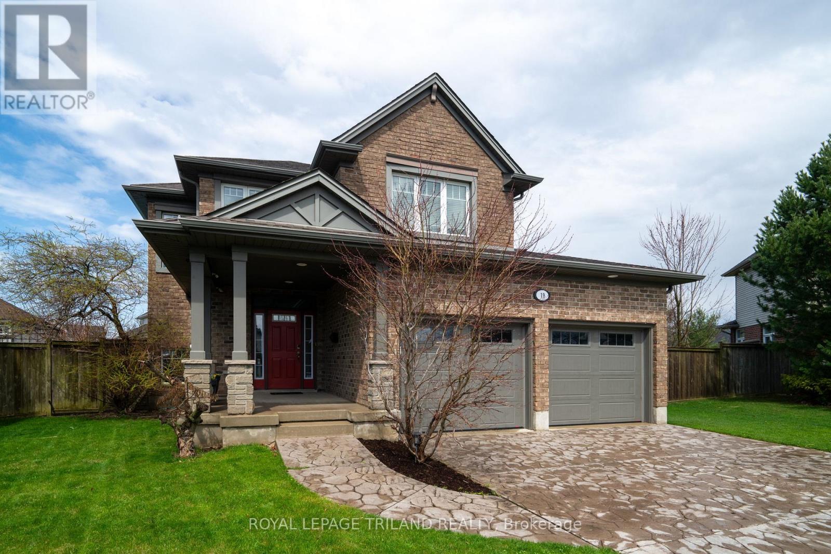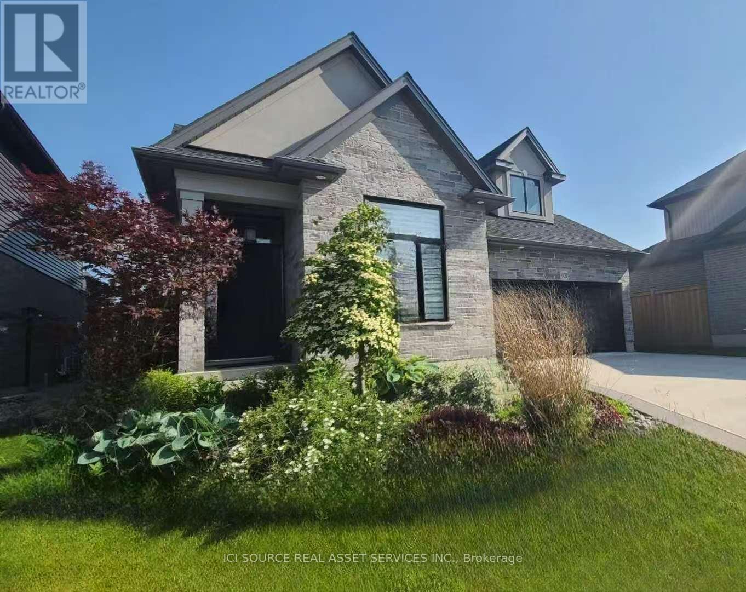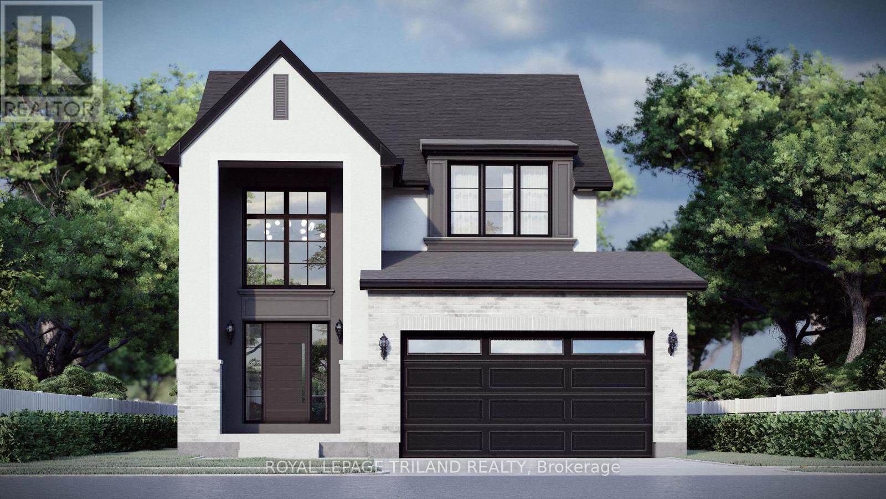1159 Windham Road 12
Simcoe, Ontario
Looking for your next home with 5 acres of property & a barn for storage? Located just outside of Simcoe, 1159 Windham Road 12 may be just the place you've been dreaming of. This is a one owner property built circa 1968. The house is a bungalow in style featuring 3 bedrooms, a full 4-piece bathroom, a large living room in the centre of the home, and a good sized kitchen with some updated cabintry, countertops and range hood. Windows are vinyl throughout the home. You can access the basement through the garage. Basement features a semi-finished large recreation room & a utility room, including laundry facilities and some further room space for development. The property is on private services, a point system & a septic bed. There is water treatment in the form of a UV system & a water softener. Heating is a natural gas forced air furnace. There is also a backup generator for the house for peace of mind. Step outside and cast your eyes on the property that surrounds you. Take a walk to the barn which is approx. 4000 sq ft. There's lots of space here to store your recreational toys or work equipment. The possibilities for this property are endless. Don't delay! Call now and book your personal viewing. You'll be glad you did. (id:60626)
Royal LePage Trius Realty Brokerage
675 Lansdowne Avenue
Woodstock, Ontario
One of a kind luxury 4,464 sq ft condo nestled in a beautiful complex backing onto Roth Park and Conservation area with walking trails and water access to Pittock Lake. Tennis courts (pickleball anyone) and inground heated swimming pool within the complex. The condo fee of $579 includes a Rogers Ignite Package. This is an end unit with large two car garage (22..9 x 22.6). Enjoy your morning coffee on your new composite deck backing onto a forest. Primary bedroom with ensuite and laundry on the main floor. 4 bedrooms, 4 bathrooms, 4 fireplaces. (id:60626)
Century 21 Heritage House Ltd Brokerage
36 Woodland Crescent
Tillsonburg, Ontario
Custom home by DALM construction! This walk-out bungalow is certain to impress with extensive renovations and improvements. Located in North Tillsonburg, this established neighbourhood is highly sought after; with excellent proximity to grocery, shopping, HWY 401, medical, schools, complex, golf, trails, and more. Upon arrival, you'll be impressed by the home's stunning curb appeal. From the stone interlock driveway, to the meticulous landscaping and beautiful facade. Entering through the front door, you feel welcomed by the spacious foyer, making a convenient arrival for guests. To the right of the foyer is the living room with vaulted ceiling and an abundance of natural light. Plus, there's a main floor laundry/mudroom for daily living, which offers access to the heated double car garage with wiring for 2 electric car chargers! At the rear of the home is an oversized eat-in Chef's kitchen showcasing custom milled cabinetry, stainless appliances, hard surfaced counters for food prep, and access to the rear deck with powered awning. Down a quiet corridor are three bedrooms on the main level, with 4 pc. guest bath. The Primary bedroom has a dedicated 3 pc. ensuite bath. The lower level doubles your living space and is a WALK OUT to the beautiful waterproof covered patio, wrought iron fenced backyard with an oversized shed. You will find the lower level doesn't feel at all like a basement! Here you will find a large finished family room with a new electric fireplace, 2 additional bedrooms (with option for a sixth), third full bathroom, loads of storage, mechanical room (all HVAC recently updated) and a workshop. The downstairs is also kitchen ready should you choose! The list of benefits to this home goes on, and on, and on! But WAIT, there's more! A nearly maintenance free MicroFIT solar system on the 40 yr shingle roof (w/ gutter guards) generates +/-$9,000 per annum. Money for you, the homeowner! Do not miss your opportunity to own this beautiful custom home. (id:60626)
Royal LePage R.e. Wood Realty Brokerage
11 - 313 Conklin Road
Brantford, Ontario
Excellent Location, ***Assignment Sale*** Don't miss this exceptional opportunity to own an end-unit townhouse on a ravine lot in the sought-after Electric Grand Towns community in Brantford. This beautifully designed 3-bedroom, 2.5-bath home features premium upgrades and a modern open-concept layout with elegant finishes throughout. Capped Development Levies. This Model Already comes with a lot of upgrades of approx. $33,000, Quality Premium and W/O Basement. Take advantage and secure your dream home today! (id:60626)
Everest Realty Ltd.
5 Hawarden Avenue
Brantford, Ontario
The kind of home you raise your kids in. Set on a quiet dead-end street just off Dufferin, 5 Hawarden Ave offers the charm of a century home with a fully reimagined main floor designed for modern family life. Surrounded by mature trees, quality schools, and steps to the river trails—this is one of Brantford’s most walkable and admired neighbourhoods. The heart of the home is the custom kitchen by Sarah St. Amant, with quartz counters, a walk-in pantry, and adjacent main-floor laundry. The open layout flows through bright, spacious living and dining areas with hardwood floors and a cozy gas fireplace—perfect for family time or entertaining. The stylish 2-piece bath features marble flooring and thoughtful design. Upstairs you’ll find three generous bedrooms, a renovated 4-piece bath, and a versatile third-floor bonus room ideal for a kids’ hangout, home office, or creative retreat—with extra storage tucked away. Major updates include furnace, AC, windows (with lifetime warranty), upgraded wiring, and attic insulation—100% move-in ready. Outside, relax on the covered front porch with composite decking, or enjoy the perennial gardens, rose bushes, and mature trees out back. A detached garage and private driveway complete the package. Homes like this in Holmedale don’t come up often. Come see what makes this one so special. (id:60626)
Real Broker Ontario Ltd.
5 Hawarden Avenue
Brantford, Ontario
Offer's Anytime - Please include Real Schd BThe kind of home you raise your kids in. Set on a quiet dead-end street just off Dufferin, 5 Hawarden Ave offers the charm of a century home with a fully reimagined main floor designed for modern family life. Surrounded by mature trees, quality schools, and steps to the river trailsthis is one of Brantfords most walkable and admired neighbourhoods. The heart of the home is the custom kitchen by Sarah St. Amant, with quartz counters, a walk-in pantry, and adjacent main-floor laundry. The open layout flows through bright, spacious living and dining areas with hardwood floors and a cozy gas fireplaceperfect for family time or entertaining. The stylish 2-piece bath features marble flooring and thoughtful design. Upstairs youll find three generous bedrooms, a renovated 4-piece bath, and a versatile third-floor bonus room ideal for a kids hangout, home office, or creative retreatwith extra storage tucked away. Major updates include furnace, AC, windows (with lifetime warranty), upgraded wiring, and attic insulation100% move-in ready. Outside, relax on the covered front porch with composite decking, or enjoy the perennial gardens, rose bushes, and mature trees out back. A detached garage and private driveway complete the package. Homes like this in Holmedale dont come up often. Come see what makes this one so special. (id:60626)
Real Broker Ontario Ltd.
174 Harrison Place
Port Stanley, Ontario
Welcome to Port Stanley, a beautiful Lake Erie waterfront community. This formal 2 story feels warm and inviting as soon as you open the door. The 1"" thick Virginia Plank floors and custom open tread staircase and original light fixtures set the stage for the cozy feeling of this home. Floor to ceiling glass on both levels for incredible waterfront views. 4 bedrooms, 2 full baths, family room with fireplace, formal dining, new kitchen with breakfast nook all add to this homes charm. The views from the second floor bedrooms and walk out balcony cannot be described you must come and experience it. This home is on the quiet side of Port Stanley with gently rolling walkable streets, pet friendly and great neighbors. The yard is set up for minimal care, turf ""grass"" pond/waterfall/ flag stone paths, and gorgeous perennials complete this great home/ or cottage get away with minimal maintenance. (id:60626)
Deerbrook Realty Inc.
56 Hansford Drive
Brantford, Ontario
Welcome to 56 Hansford Drive, a spacious all-brick 2-storey home located in one of Brantford's most family-friendly neighbourhoods. This beautifully maintained 4-bedroom, 3-bathroom home offers around 2,000 sq ft of finished living space, ideal for families, investors, or multigenerational living.Inside, you're welcomed by a bright open-concept layout, featuring large windows, elegant laminate flooring, and a warm neutral palette throughout. The formal living room, separate dining area, and cozy family room with a gas fireplace create a functional and inviting main level.The eat-in kitchen includes stainless steel appliances and sliding doors that lead to a fully fenced backyard with a natural gas BBQ hookup-perfect for outdoor entertaining.Upstairs, the generous primary suite offers a walk-in closet and a private ensuite bath with a deep soaker tub. The home also features a finished basement with a separate entrance-ideal for rental income, an in-law suite, or extra living space.Located just minutes from Highway 403, parks, schools, and shopping, this home offers easy access to commuters heading to Toronto or Hamilton. Don't miss out on this opportunity to make this your dream home. (id:60626)
Exp Realty
19 Chamberlain Court
St. Thomas, Ontario
SPECTACULAR FAMILY HOME ON QUIET CUL-DE-SAC IN SOUTH ST. THOMAS! Elegant brick 3+1 bed, 3.5 bath home welcomes you with bright foyer featuring built-in bench and stunning hardwood staircase. Step into the sun-filled living room showcasing gas fireplace with brick surround and statement reclaimed wood accent wall. Gourmet kitchen boasts maple cabinetry, granite centre island with breakfast bar and stainless appliances, opening to dining area with walkout to deck. Resort-style backyard featuring inground pool, pergola, and all-season hot tub gazebo. Private master suite, stylish bathrooms, and fully finished basement with family room, a bedroom, 3pc bath, storage and cold cellar. Double garage, stamped concrete driveway, and mature landscaping complete this family-friendly gem! (id:60626)
Royal LePage Triland Realty
600 Hawthorne Place
Woodstock, Ontario
Beautiful, fully finished split-level home in the newest subdivision of the local Builders Group. Situated on a private cul-de-sac on one of Woodstock's widest lots, this residence boasts unique character in a custom-designed community free of repetitive styles. Tons of upgrades like driveway, customer blinds, fence, landscaping etc,. make this home a great value! 4 years old, tastefully upgraded since. Dramatic vaulted ceilings with sloped rooflines in the living room, surrounded by windows for natural light.Open-concept main level with gas fireplace and kitchen featuring granite counters and soft-close cabinets. Oversized primary bedroom (conveniently connected to living/dining areas) with 5-piece ensuite, double granite vanity, soaker tub, glass shower.The second bedroom (or versatile study room) features a huge window & high ceiling. Lower level with high ceiling & huge windows, includes rec room with electric fireplace and lots windows, 2 good sized bedrooms, full bath, all carpet-free. Custom premium blinds throughout. The good size basement level is a utility/storage space, ideal for a workshop. Outdoor no sidewalk, 6-8 car driveway.Spacious double garage (open-concept design without partitions). Low-maintenance backyard with landscaping, fully fenced, huge patio, shed. concrete drive.Bonus: on demand water heater, water softener, sprinkler system.Borders University of Guelph's agricultural lands - peaceful yet convenient to amenities/trails. Move-in ready! *For Additional Property Details Click The Brochure Icon Below* (id:60626)
Ici Source Real Asset Services Inc.
3841 Big Leaf Trail
London, Ontario
Welcome to the stunning Maple model, a beautifully designed 2 storey, open-concept home featuring 3 bedrooms and 3 bathrooms Built by Grand Oak Homes, this modern design combines style, function, and comfort with clean lines, 9 foot ceilings, and large windows that flood the home with natural light.The heart of the home is the spacious living area, highlighted by a cozy fireplace and hardwood flooring . The kitchen boasts quality finishes and seamlessly connects to the dining and living spaces, creating the perfect environment for both everyday living and entertaining.Both bathrooms feature luxurious tiled showers, while the master suite offers a tranquil retreat. A double car garage provides plenty of storage and convenience, while the option to add a side entrance for a future basement apartment adds additional potential.Located in the highly sought-after Lambeth Magnolia Fields subdivision, this home is ideally positioned just minutes from Highway 401, Highway 402, schools, shopping, gyms, golf courses, and nature trails. With Grand Oak Homes Renowned attention to detail and customizable plans, you can tailor the home to suit your needs. (id:60626)
Royal LePage Triland Realty
9 - 242 Mount Pleasant Street
Brantford, Ontario
ASSIGNMENT SALE !! Stunning 4 BED 4 BATH home available for sale nestled in the exclusive Lion's Park Estates of Brantford. This 1954 sqft home is ideally suited for families seeking a blend of luxury and tranquility. Located on a serene cul-de-sac just steps from Lion's Park and the scenic Gilkinson Trail, this home offers privacy and natural beauty. It features a double car garage and ample driveway parking for 2 cars, ensuring convenience for homeowners and guests alike. Inside, the home is meticulously designed with touches of style throughout. The main floor showcases a primary bedroom with a spacious walk-in closet and a luxurious 5-piece en-suite bathroom, complete with a glass shower and soaker tub. A versatile bedroom/office, a mudroom off the garage, and a well-appointed laundry room add to the practicality of the main level. The heart of the home is its open-concept living area, bathed in natural light and adorned with gorgeous hardwood floors.The kitchen is a chef's delight, featuring sleek cabinets, quartz countertops, a pantry, and an expansive island that overlooks the dining room and great room. (id:60626)
Luxe Home Town Realty Inc.
