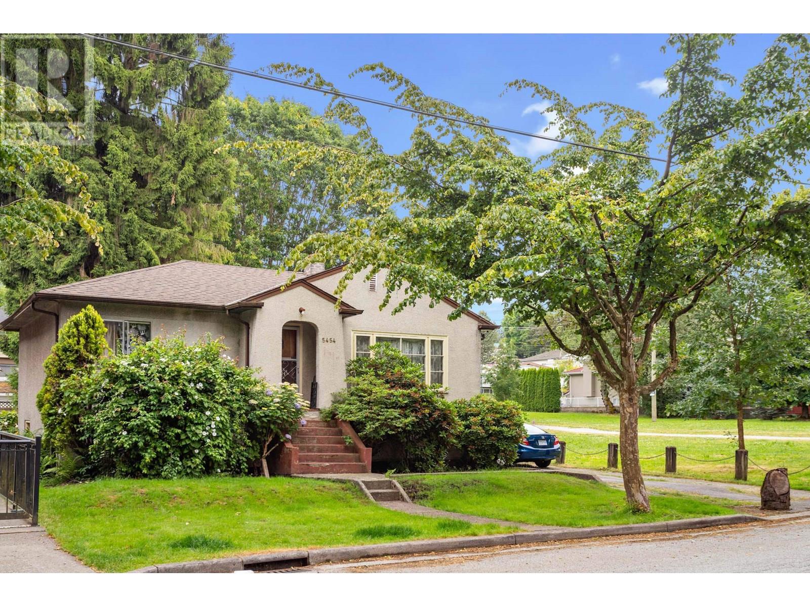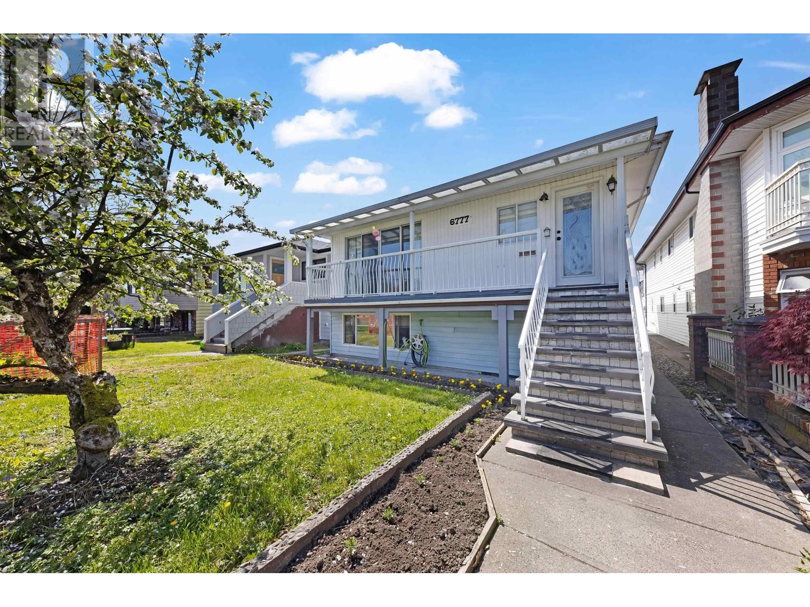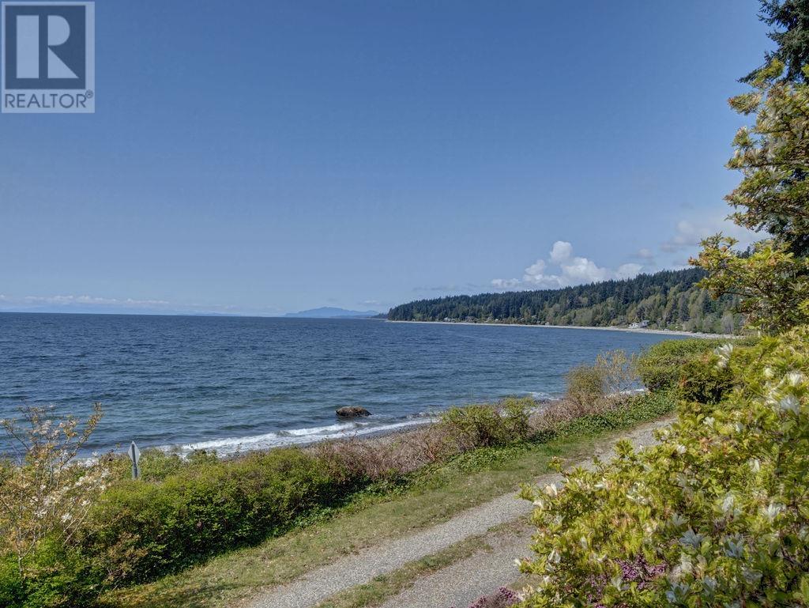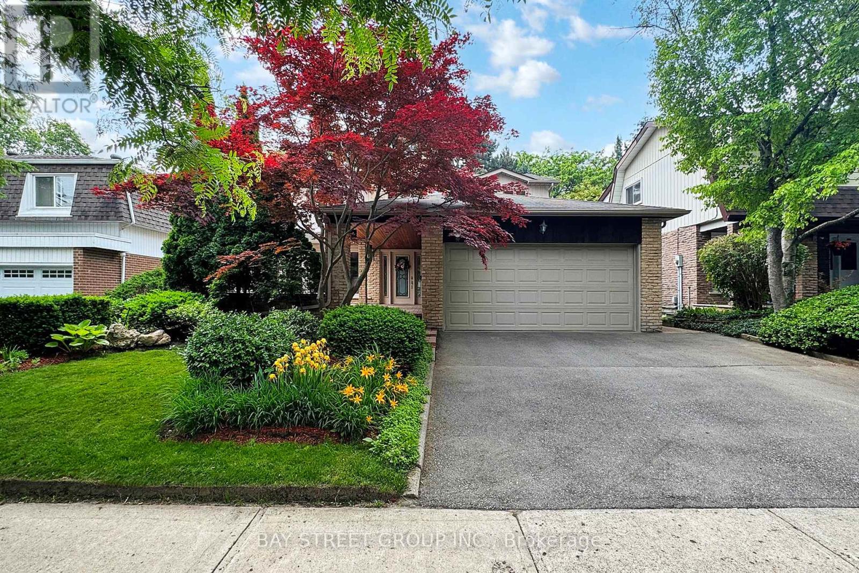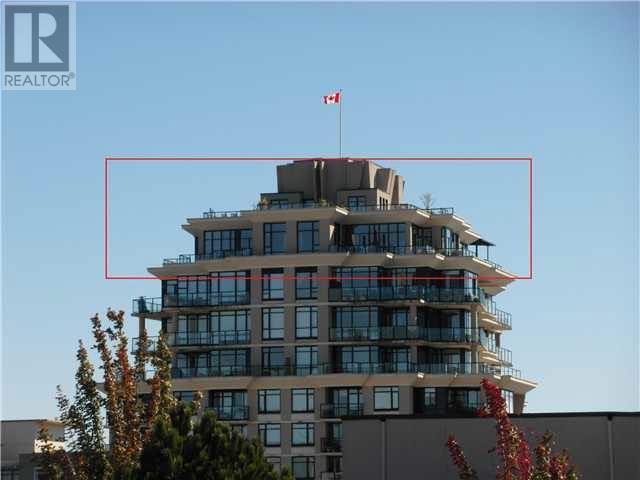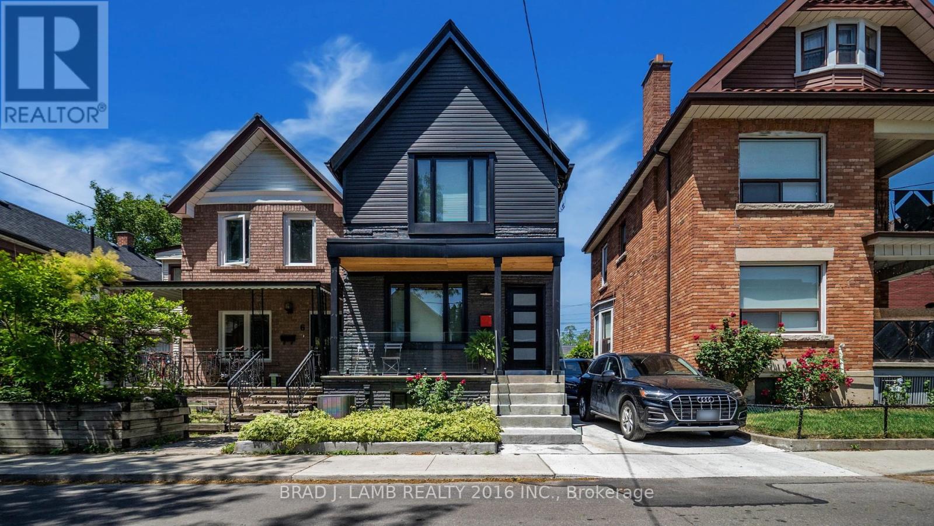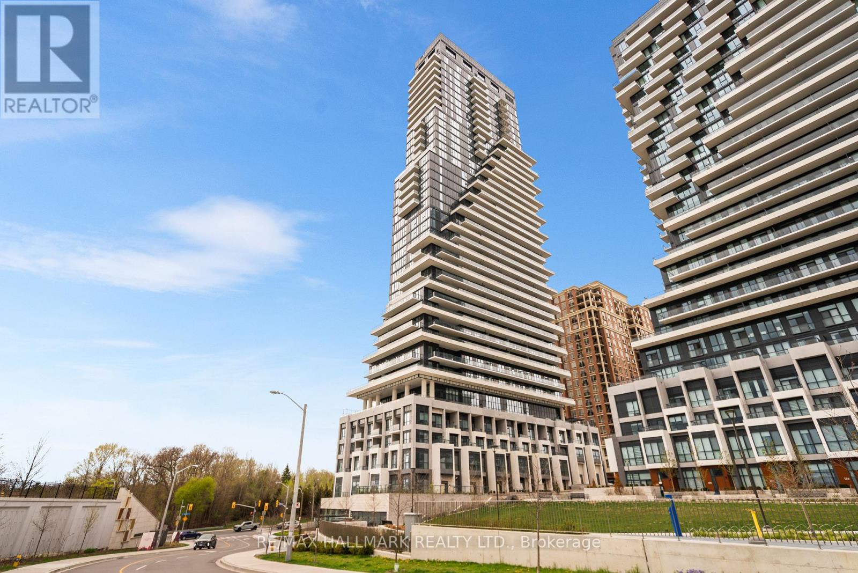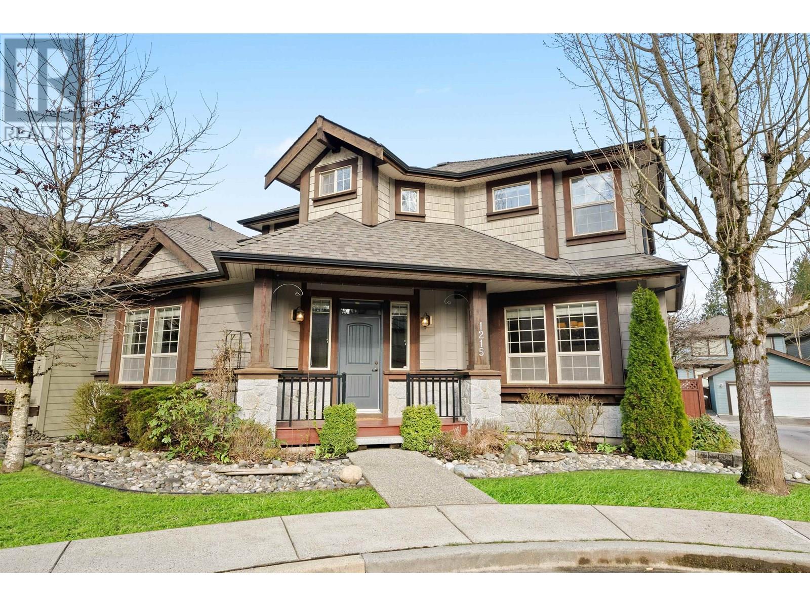5454 Melbourne Street
Vancouver, British Columbia
Attention builders! Prime 50X110.5 - 5,525sqft R1-1 zoned lot overlooking Foster Park close to Joyce Collingwood Station. A great location on a quiet street close to lots of amenities and transit. A great opportunity to develop or hold. Showings start by appointment on Wednesday July 2nd with 24hr notice. (id:60626)
Stilhavn Real Estate Services
6777 Kerr Street
Vancouver, British Columbia
Charming Two-Level Home in Prime Killarney Area. This well-maintained residence offers comfort, style, and practicality, with 5 bedrooms and 4 bathrooms, including a master bedroom ensuite. Designed for family living and entertaining, the home features: 2 bedrooms plus den upstairs and 3 fully finished bedrooms downstairs- ideal for additional living space or a rental opportunity. A bright, lovely oak kitchen, leading to a sunny enclosed sundeck. Entertainment-sized living, dining, and family rooms perfect for hosting gatherings. Wood-burning fireplace, adding warmth and charm. Two separate laundries. Exterior highlights include: A long-lasting metal roof for durability. A double garage with a new roof. A private, low-maintenance backyard. Steps away from Champlain Mall, transit and school (id:60626)
RE/MAX Real Estate Services
118 Anndale Drive
Toronto, Ontario
This Large Corner Lot Is The Perfect Family Home. Located In The Heart Of North York, Steps Away From Glendora Park ( Waterpark, Tennis Courts, Soccer Field, Baseball Field, Skating Rink And Tobogganing). This Property Is Steps Away From The Hustle And Bustle Of Yonge And Shepard, But Perfectly Tucked Away In A Quiet Neighbourhood For Your Family. Conveniently Located Close To Multiple Schools, Two Subway Lines And Lots Of Shopping. Home W/Hrdwood Floors. Upgraded Sewer and water line. Tenants willing to stay and paying 4300 (Upper) and 2000 (Bsmnt). Vacant possession possible. Main floor has rough in for Laundry and Shower next to powder room. Strong potential to build a laneway home. Earl Haig School (9.2 school rating) **EXTRAS** B/I Refrigerator, Stove, Dishwasher, Washer, Dryer, New Roof 2020,Two Driveways & Enclosed Parking. This Is A Wonderful Home To Live-In Or Build On and add a laneway home. (id:60626)
World Class Realty Point
1708 Ocean Beach Esplanade
Gibsons, British Columbia
Once in generation opportunity ! 1st time on the market ! Superior west facing panoramic Ocean view home on fully usable half acre lot in highly desirable Ocean Beach Esplanade neighborhood across from beach with a sandbar on low tide. 3 level split home offering 2 beds 1 bath, 1825 sqft, vaulted ceiling in living area leading to large deck plus another private deck facing the sunsets. Situated on very private gentle sloping yard offering beautiful mature landscaping, fruit trees, Magnolia & Camelia's. Don't miss out on this one ! Book your appointment today ! (id:60626)
RE/MAX City Realty
33 Roman Road
Markham, Ontario
Nested in the sought-after German Mills Community, a fantastic opportunity to own this spacious and sun-filled 2-storey home with south exposure. The 50-Lot House features Four generously sized bedrooms, with the master bedroom boasting a luxurious dressing room, two wall-to-wall closets with built-in organizers, mirrors, and lighting. Hardwood floors (2012) throughout Main Floor And 2nd Floor. Formal Living Room, Dining Room, cozy Family Room with stone surround gas fireplace and main floor laundry. Smart garage door opener (2024) and ample driveway (2019) parking. Gourmet kitchen features extensive custom cabinetry, quartz countertop & Backsplash, with built-in Jenn-Air double oven and Sub-Zero refrigerator. Stunning breakfast room has beautiful garden view, with direct Walk-out to private and well-maintained backyard with a large deck (2020) suitable for big gatherings. The basement renovated in 2022, featuring a custom child gate on main level, large Rec room and additional exercise space. All windows replaced in 2015, new owned Hot Water Tank (2024). This home offers both functionality and charm in a quiet, family-friendly neighborhood close to parks, trails, shops, public transit, and major highways (Hwy407 & 404). Top-ranking schools include St. Robert Catholic High School (#1 Ranked HS), German Mills Public School, Thornlea Secondary School, and St Michael Catholic Elementary School. Meticulously maintained, beautiful and in move-in ready condition in one of the most desirable communities! (id:60626)
Bay Street Group Inc.
2201 610 Victoria Street
New Westminster, British Columbia
Welcome to this extraordinary 2-level penthouse offering breathtaking Panoramic views of the water, mountains, and city skyline. Fully renovated from top to bottom in 2015, this home showcases exquisite craftsmanship with premium Italian Caesarstone & tiles elegantly extended to the walls throughout. This luxury residence features: Two spacious primary bedrooms, each with its own ensuite bathroom, A sleek guest bathroom. Fully integrated smart home system and built-in premium sound system. An expansive wraparound balcony on the main level. An oversized private rooftop terrace spanning over 2,000 sq. ft., perfect for entertaining or relaxing under the stars. A dedicated yoga room and climate-controlled storage room, Three secured parking spots. Book your VIP showing now. (id:60626)
Nu Stream Realty Inc.
4 Manchester Avenue
Toronto, Ontario
Absolutely stunning and completely transformed, this turnkey home has been meticulously renovated from top to bottom, inside and out. Featuring sleek modern finishes and a bright open-concept main floor, it offers both style and substance. Every detail reflects exceptional craftsmanship -- from the upgraded roof structure and brand new hardwood floors (with a 35-year warranty), to the all-new plumbing, HVAC, and electrical systems. All new windows and doors throughout come with a 25-year warranty, enhancing the curb appeal, energy efficiency and peace of mind. The fully finished basement, complete with interior waterproofing, adds valuable, comfortable living space. Step outside to a charming, low-maintenance backyard with a brand-new wood deck perfect for summer evenings. The curb appeal shines with new front steps and a fresh concrete driveway. Located just steps from Christie Pits Park and 24-hour transit, this home offers the best of city living in a quiet, family-friendly neighbourhood. Simply move in and enjoy effortless living in a home that feels brand new in every way. (id:60626)
Brad J. Lamb Realty 2016 Inc.
686 Goshen Road
Tillsonburg, Ontario
DREAM FARM PROPERTY ALERT! 686 Goshen is a rare find. This 4 bed, 2 bath, brick home boasts nearly 38 workable acres, and approximately 10 wooded acres with lush ravine, stream, and trails, as well as a 30x60 shop with multiple bays and a connected office area/in-law suite. The home is a raised bungalow. Upstairs, find 3 beds with ample closets and spacious 4 pc bath. As well, find a neatly organized kitchen, dedicated dining room and cozy family room with large windows. Downstairs, find an additional bedroom, that serves as an ideal office and a rec room with gas fireplace that walks out to rear fenced yard with deck area, gazebo and in-ground pool. Also on the lower level, find dedicated laundry, 2pc bath and a mudroom connecting to a 1.5 car garage. BUT WAIT!!! THERE'S MORE!!! Next to the home, find a large 30x60 steel sided shop with 100 amps, separate gas meter, concrete floors, 3 bays, 12 ft ceilings and nearly 2500 square ft of storage space. Attached to the shop is a potential office area that is currently being utilized as a 1 bedroom in-law suite. The in-law suite is 850 sq ft with a spacious eat-in kitchen, 3pc bath, large mudroom with laundry and side entry, as well as a living room area with gas fireplace and air conditioning. The workable land is currently rented out and planted with beans by a neighbouring farm. Other highlights: newer pool heater (2023), detached 1 car garage, work shed, party shack at rear of property with firewood and bonfire area, foundation waterproofing (23), 200 amps, steel roof on home and shop, appliances stay and the home has a second staircase. This home and farm is only minutes from Tillsonburg and a stone's throw from highway 3. This property is a must-see and farms like this, with this proximity to town do not come along that often. (id:60626)
Century 21 Heritage House Ltd Brokerage
608 Browne Road
Vernon, British Columbia
Welcome to an exceptional Development opportunity next to the Vernon Golf Course and the gateway to Kal Lake and rail trail! This large 1.9-acre parcel of land is zoned MUM which is suitable for a multi-unit residential development of approx 54 units and up to 4 stories. The 2 bed, 1 bath home on the property has been fully renovated and is ready to rent or occupy until your development is ready to build, then move it to another property! With easy access to Kalamalka Lake, beaches, world-class golf courses, ski resorts, wineries and all Vernon has to offer this location is ideal for this much needed development opportunity. (id:60626)
RE/MAX Vernon
1710 - 10 Inn On The Park Drive
Toronto, Ontario
Exquisite 3-Bedroom Corner Suite at Chateau Auberge with total of 1916 Sq. Ft. livable space consisting of indoor and outdoor, (1586+330sqft)of luxury living plus 2 premium Parking spaces, an upgraded exclusive Locker Room, Clear Southwest Exposure from 17th Floor Introducing the final and most prestigious phase of Tridel's Auberge on the Park.This luxury residence boasts sweeping, unobstructed views of Sunnybrook Park, the Toronto skyline, Eglinton Village, and North York City Centre, with breathtaking sunsets as your daily backdrop. Designed to impress, this 3-bedroom suite is drenched in natural light through 9-ft floor-to-ceiling windows, with an oversized-professionally floored-balcony framing west exposures for peaceful park and greenery views. The open-concept layout features: A gourmet kitchen w/ upgraded island & premium Miele appliances, An upgraded waterfall island, with ample luxury finishes throughout. The thoughtful layout separates the personal quarters from the entertaining spaces via a private hallway leading to: A primary retreat with a massive upgraded walk-in closet, a lavish 6-piece ensuite.Two additional bedrooms with closets and a spa-inspired 5-piece jack-Jill ensuite. This suite offers a perfect blend of elevated views and sheltered outdoor living. Resort-Inspired Amenities include: Extravagant grand lobby, Elegant party lounge with fireplace and catering kitchen Indoor pool and spa with outdoor lounging terrace High-end fitness centre overlooking landscaped surroundings Outdoor BBQ area, guest suite, and 24-hour concierge. (id:60626)
RE/MAX Hallmark Realty Ltd.
150 Colesbrook Road
Richmond Hill, Ontario
Discover your private parkside oasis in this exquisitely upgraded executive home. Situated on a quiet street with no rear neighbours, this property backs directly onto a serene park and walking trail, offering a tranquil escape with over $400,000 in recent top-to-bottom renovations.Step into a sunken foyer with soaring ceilings and be drawn into an open-concept main floor, featuring 9-foot smooth ceilings, gleaming hardwood, and extensive custom millwork. The family room is a showcase of style with pot light ceilings and integrated surround sound. The heart of this home is its professionally designed, sun-drenched kitchen, equipped with high-end, panel-ready appliances, a 6-burner gas range, and a massive quartz island. Custom cabinetry, two large pantries, and soft-chrome hardware complete this chef's dream.Transition seamlessly from indoor to outdoor living through a garden door leading to a private deck with a gas BBQ line and a remote-controlled awning. The backyard is a true retreat, featuring a stunning saltwater pool and a custom outdoor BBQ station, all overlooking the lush greenspace. The thoughtfully reconfigured second level hosts three spacious bedrooms, including a spectacular primary suite with a spa-like 4-piece ensuite , electric fireplace and a professionally organized walk-in closet. One bedroom has been transformed into a breathtaking, custom-fitted dressing room.The fully finished lower level offers a versatile space, perfect for entertaining or teen retreat, with an additional bedroom and bathroom.Located in a highly sought-after neighbourhood with top-ranking schools and direct access to parks and trails, this home is the complete package. Don't miss your chance to own this impeccable, turnkey masterpiece. Lot size :5,252.78 sqft , Measurements:70.98 ft x 107.71 ft x 30.61 ft x 109.67 ft. * SEE VIRTUAL TOUR LINK* (id:60626)
Homelife New World Realty Inc.
1215 Burkemont Place
Coquitlam, British Columbia
One of fastest growing neighbourhoods in Greater Vancouver for community feel, amenities, & proximity to nature! Nestled away on quiet cul-de-sac & premiere street - 6 bed 4 bath 3769sf 2x6 construction custom built home on corner lot w/fantastic family layout!Spacious open concept kitchen/living/dining on main flr feat hardwood flrs, granite counters, wood cabinetry, Bertazzoni range, walk in pantry, cozy gas fireplace, large windows for great natural light, walkout patio & backyard, plus large den/7th bed & central A/C!Up 4 good sized beds incl beautiful primary w/walk in closet & 5 pce ensuite! Down large rec room plus 2 bed legal suite w/laundry.2 car detached garage & 5 total parking. Prime location, steps to schools, parks, trails, transit,&shopping. (id:60626)
Oakwyn Realty Ltd.

