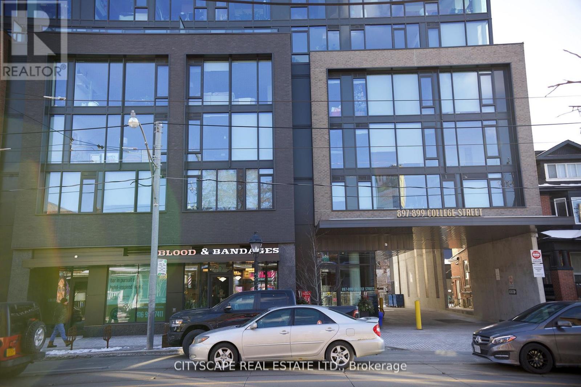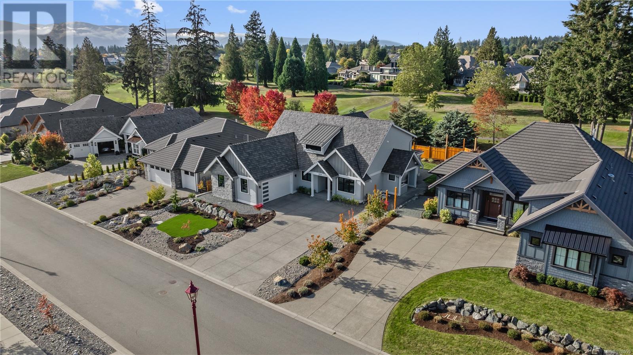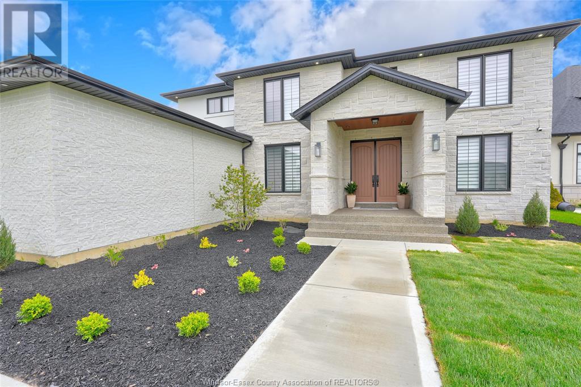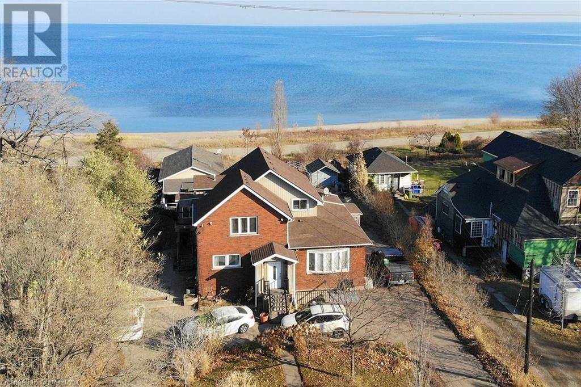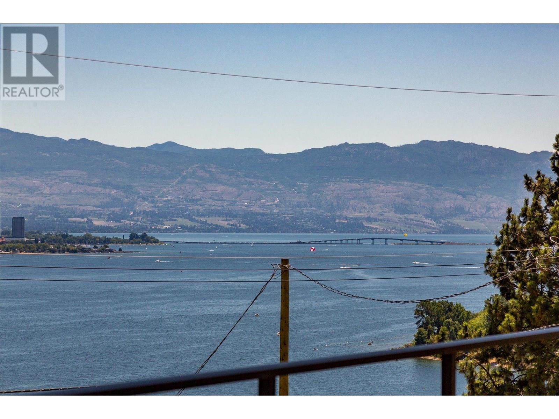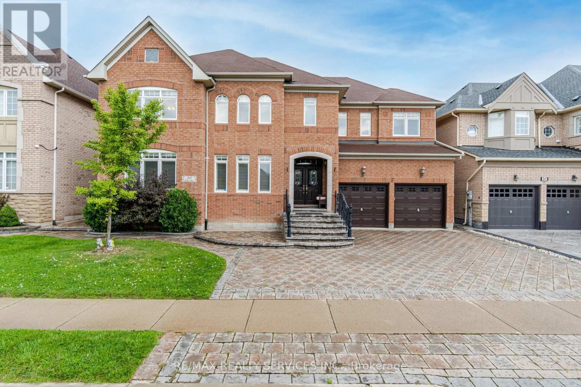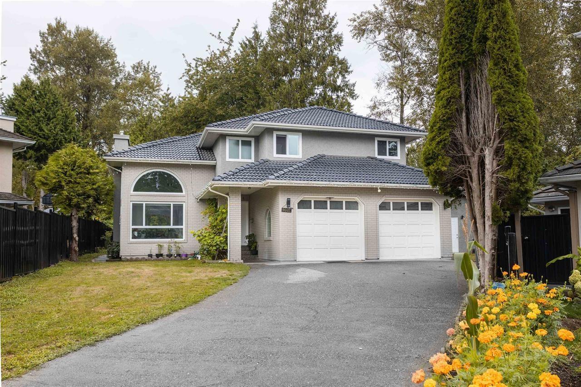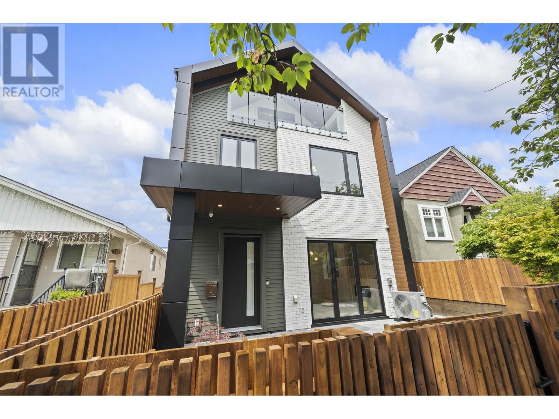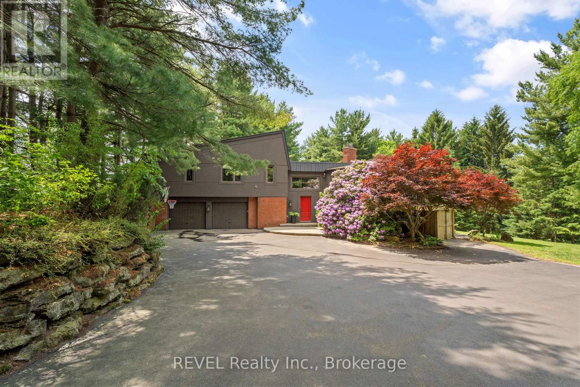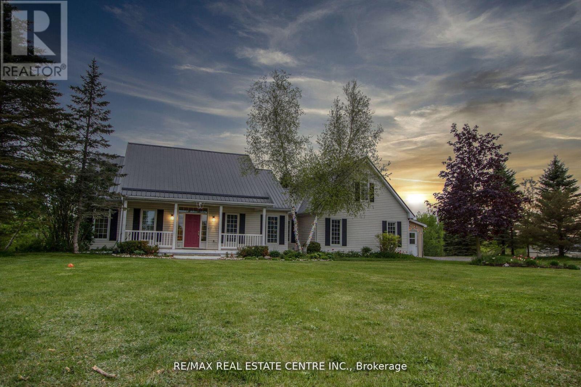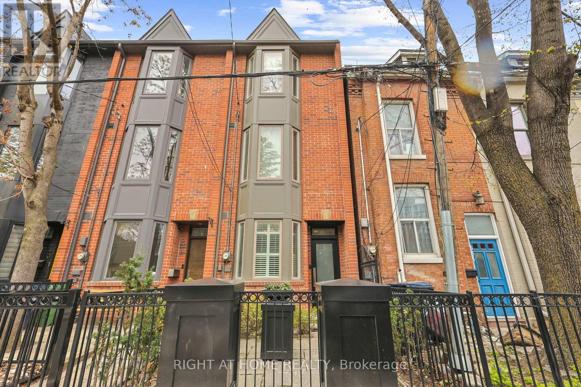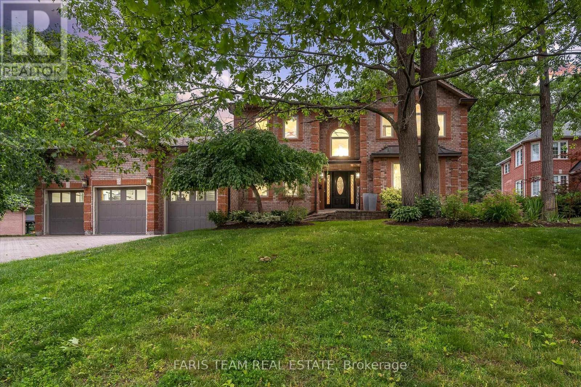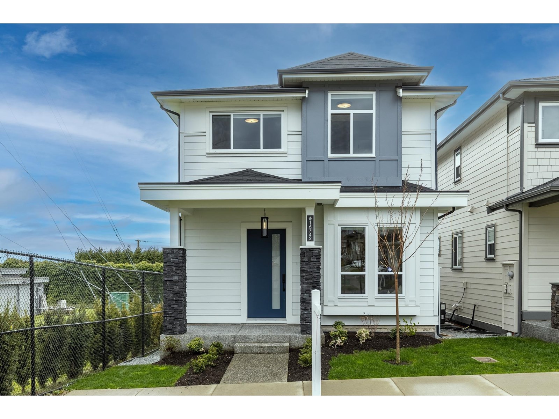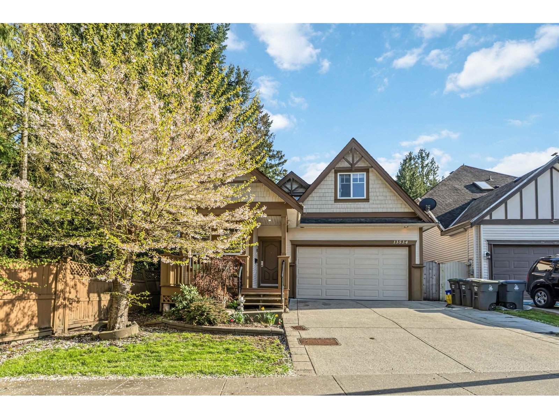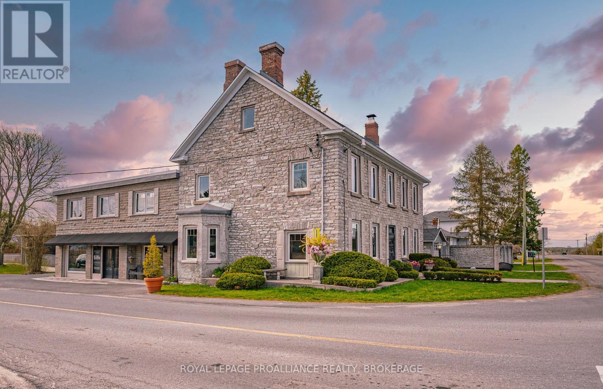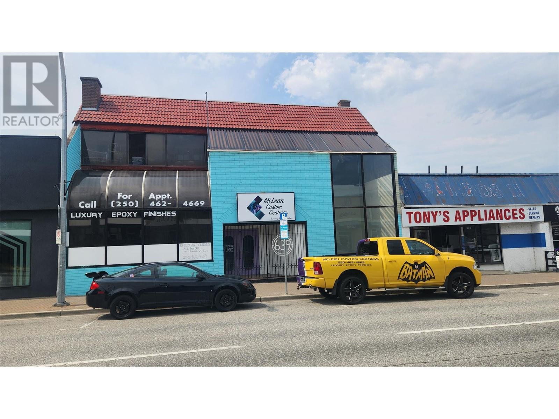618 - 899 College Street W
Toronto, Ontario
Welcome to breathtaking *LUXURIOUS PENTHOUSE* 2-storey Unit, 2-Terraces with *Exclusive Benefits* of a Pvt Cellar with refrigerated & Room Temp wine storage, Pvt Elevator & Roof top Lounge, GAS Fireplace & Gas line BBQ on main Terrace, Huge Locker & secured U/G Parking. Main floor offers high ceiling, expansive floor-to-ceiling windows allowing natural light to flood the space, an open-concept living and dining area w/out to large South-facing Terrace with spectacular views of Toronto skyline, complete with a 4 pc Washroom & a Den. Chef's Dream Gourmet Kitchen, featuring high-end Porter & Charles Appliances, quartz countertops & custom cabinetry. Upper level boasts 2Bedrooms, with Master walking out to a Romantic Large south-facing Terrace, His & Her Closets, and a spa-like 5 Pc ensuite. Premium world class Building amenities including Rooftop Gardens, Gas BBQs,Party room with fully equipped Kitchen, Dog-walk, Gym with Peleton Machines, Yoga Studio, Concierge,Games & Meeting Rooms. **EXTRAS** This prestigious building embodies luxury and exclusivity, attracting a community of highly polished, discerning occupants who value sophistication, privacy, and the finest in urban living.*Penthouse unit comes with Exclusive Benefits*. (id:60626)
Cityscape Real Estate Ltd.
2836 Sheffield Cres
Courtenay, British Columbia
The ''INGLEWOOD'' is Crown Isle Homes' Show Home in Cambridge Park Estate, Phase V. Backing on to the 13th tee of the Crown Isle Golf Course, this amazing 2971 Sqft home offers plenty of space for special friends or family members visiting from outside the Valley. The INGLEWOOD boasts engineered wide-planked brushed Oak floor throughout, quartz counter-tops and custom soft-close cabinetry in the chef's delight kitchen with an oversized island and large pantry beside an unbelievable two-story high ceiling in the Great Room with stunning gas fireplace and large windows showcasing the Golf Course and open space beyond the covered back patio. This home comes complete with Fischer Paykel appliances in the kitchen and Whirlpool washer & dryer in the large utility room. The large Primary bedroom is complete with a custom walk-in-closet and spa-like ensuite. Contact your local Realtor or the Real Estate Office at Crown Isle at (250)703-5054 or email realestate@crownisle.ca (id:60626)
Royal LePage-Comox Valley (Cv)
1420 Mullins
Lakeshore, Ontario
Experience luxury living in this exquisite 2-sty home feat sleek modern finishes & elegant Turkish tile & hdwd flrs thru-out. 7 spac bdrms—5 above grade offering priv ensuites—& 6.5 bathrooms. Huge windows thru-out flood nat'l light into every rm. The stunning kitchen is a true showpiece, boasting an oversized island, gorgeous granite counters & high end appl. Hidden walk-in pantry & adjoining mudrm for added convenience. Every detail is thoughtfully crafted to combine elegance w/ everyday practicality. Fully fin'd bsmt offers incredible versatility w/a roughed-in kitchen, walkout access, media rm c/w screen & projector & ample storage space. Step outside to a covered patio w/ built-in f/p & a massive fenced yard, a heated sport pool w/a tanning ledge wrapped in aggregate—ideal for summer parties or relaxation. This home is a rare blend of refined style and functional design—perfect for lrg families, entertainers, or anyone who wants a life of comfort & luxury. It is a must see! (id:60626)
Remo Valente Real Estate (1990) Limited
645 Beach Boulevard
Hamilton, Ontario
Rare investment opportunity backing onto Lake Ontario. Well set back from the road with breathtaking views and ability to walk out your back gate to a deeded access path straight to the waterfront. 3 well kept, updated and spacious units, each with their own lake-view walk-out porches, in-suite laundry and separate furnace and A/C systems. Unique cottage unit has been completely renovated with an open layout. Kitchen and eat-in breakfast area. 3-piece bath next to bedroom. Incredible living space full of windows looking onto lake and a gas fireplace. Oversized main level unit opens to a private foyer upon entrance complete with an office den. Spa-like 4-piece bathroom with separate free-standing soaker tub. Private large living room and 2 bedrooms, each with their own closets. The sun-filled kitchen has ample storage and a separate area for dining.Upper unit has an excellent living space for entertaining with vaulted ceilings, a gas fireplace and large windows with unobstructed lake views. Galley kitchen off of foyer, as well as a powder room. Good size guest room with a generous main bedroom, complete with a 3-piece ensuite. Fully finished basement space equipped with separate entrance. 24 hours kindly requested for showings. Do not miss this special opportunity to be a part of this lake-view community! (id:60626)
Com/choice Realty
167 Heldon Court
West Kelowna, British Columbia
GREAT VALUE! This stunning, BRAND-NEW (NO GST) custom family home in Traders Cove offers extraordinary LAKE & CITY VIEWS, a 3-car garage and a 1-bedroom suite! Situated on a quiet cul-de-sac, it's just a quick 15-minute drive to downtown Kelowna and buses provide transportation for the kiddos to Mar Jok Elementary school. The community has access to the beach (7 min.walk), hiking & dirt biking trails, and many camping spots up Bear Creek Rd. The property has a great layout with 3 bedrooms on the upper level and a self-contained, LEGAL 1 bedroom suite downstairs, perfect mortgage helper. The downstairs bedroom could be used as an office with a separate entrance and option to have a huge rec room on the back. Ample parking is provided with a 1000SQFT of garage space. The upper level features an open-concept design, highlighting an island kitchen with luxurious quartz countertops and high-end JennAir appliances, including a gas range. The open living room is complemented by a modern gas fireplace and sliding patio doors that lead to an oversized view deck, ideal for enjoying stunning LAKE & DOWNTOWN KELOWNA CITY VISTAS. A convenient butler's kitchen offers additional workspace and storage. Throughout the home, quality is evident with custom-engineered hardwood flooring upstairs and durable “oak laminate” downstairs. The fully landscaped backyard includes a large covered entertainment deck. There is room for a small pool. This home is designed to impress! (id:60626)
Royal LePage Kelowna
32 Radial Street
Brampton, Ontario
Elegant Detached Home In Prestigious Streetsville Glen Tucked Away In An Exclusive Enclave, This Stunning Detached Home Offers Luxury, Space, And Privacy In The Highly Sought-After Streetsville Glen Neighbourhood. Step Inside To Find A Spacious Family Room With Soaring 18-Foot Ceilings With A Cozy Gas Fireplace Perfect For Gatherings Or Quiet Evenings. The Main Floor Boasts 10-Foot Ceilings, A Private Office, And A Dedicated Media Room, Making It Ideal For Both Entertaining And Work-From-Home Needs.The Gourmet Kitchen Is A Chefs Dream, Featuring Stainless Steel Appliances, A Gas Stove, A Large Island, And A Generous Eat-In Area Perfect For Family Meals And Entertaining. Upstairs, Discover Four Spacious Bedrooms, Each With Walk-In Closets, Including Two Master Bedrooms With Ensuite Bathrooms. The Primary Suite Features A Private Master Retreat And Spa-Like Ensuite. Upgraded Hardwood Floors And Stairs Run Throughout The Home, While A Convenient Upper-Level Laundry Room Adds Everyday Ease.The Finished Basement Expands Your Living Space With A Second Kitchen, An Open-Concept Living Area, And A Possible Separate Entrance, Ideal For Extended Family, Guests, Or Potential Rental Income.This Home Combines Elegance, Comfort, And Versatility In A Premium Location Close To Top Schools, Parks, And Amenities, Main Floor Bedroom Possibility with Ensuite, Brand New Roof Shingles (id:60626)
RE/MAX Realty Services Inc.
9025 121 Street
Surrey, British Columbia
Welcome to this beautifully renovated two-story home in the desirable neighbourhood of Queen Mary Park! This stunning residence features an open-concept kitchen equipped with brand new appliances, complemented by fully renovated flooring, fresh paint, and modern lighting throughout. The home also offers exceptional mortgage support with a two-bedroom unauthorized suite and a garden bachelor suite, both with separate entries, generating a combined rental income of approximately $3,400 per month. This property is a perfect blend of luxury living and smart investment in one of Surrey's sought-after areas. (id:60626)
RE/MAX Performance Realty
1 6461 E Prince Edward Street
Vancouver, British Columbia
Move Into Main Street neighbourhood - this brand new front facing duplex showcases 3 bedrooms and 3.5 bathrooms, offering exceptional curb appeal and thoughtful design. The open-concept floor plan features distinct living, dining, and kitchen areas, all finished with premium touches like integrated kitchen appliances, engineered hardwood flooring, air conditioning, built-in Bluetooth speakers, radiant heating, and custom built-in storage. The home also includes a private single garage that´s EV-ready. A seamless blend of style, comfort, and everyday convenience in one of Vancouver´s most desirable communities. (id:60626)
Oakwyn Realty Ltd.
2027 Hansler Street
Pelham, Ontario
Welcome to 2027 Hansler Street in Pelham. This beautiful 4 bedroom, 3.5 bathroom home sits on 3.3 quiet acres filled with tall trees and peaceful views. Inside, you'll find over 3,500 square feet of finished living space, all fully updated in 2011. It has hardwood floors, granite counters, and an outdoor kitchen perfect for summer nights. The home also features a finished walk out, in-law suite with its own entrance, a metal roof, new windows, stucco and a big deck and patio. Outside, there is a newer barn with living space, a 450 sq. ft. loft and a long paved tree lined driveway. If you're looking for space, privacy, and high end finishes just a short drive from town, this is the place. Make this home yours! (id:60626)
Revel Realty Inc.
474446 County Road 11 Road
Amaranth, Ontario
99.33 Acres Of Country Luxury / Multi-Family Home / Workshop / Pond / Trails. This Rare Country Estate Checks Every Box For Families, Investors, Luxury Buyers, And Nature Lovers Alike! Set On A Sprawling 99.33 - Acre Lot With Trails, Open Space, A Serene Pond, And Lush Natural Surroundings, This Incredible Property Offers Endless Possibilities - Whether You're Looking For Privacy, Income Potential Or Multi-generational Living. Step Inside To A Sun Drenched Interior With 4+2 Beds, 4 Baths, And 7+5 Spacious Rooms, All Designed With Comfort And Entertaining In Mind. The Open Concept Layout Flows Effortlessly With 180 Degree Treed Views, And A Stunning Main-Floor Primary Suite With Walk-In Closet And Ensuite. The Upper Level Offers 3 More Bedrooms, A Full bath, And A Massive Bonus Room, While The Walk-Out Lower Level Includes A Second Kitchen, Living Area, Bathroom, And 2 Additional Rooms-Perfect For An In-Law Or Rental Suite. Outside, You'll Find A New Garage Door, 2017 Steel roof, beautiful Landscaping, And A 1200+ Sq Ft Heated Workshop - Ideal For Business, Hobbies, Or Storage. With 12 Total Parking Spaces, There's Room For Everyone. Located On A School Bus Route And Just 15 Minutes To Orangeville And 50 Minutes To The GTA, You Get The Best Of Both Worlds: Peaceful Country Living With Easy City Access. Live, Invest, Or Retreat - This Is Your Opportunity To Own A Piece Of Paradise! Property Falls Under GRCA Jurisdiction And Currently Participating In The Conservation Tax Incentive Program. (id:60626)
RE/MAX Real Estate Centre Inc.
636 Wellington Street W
Toronto, Ontario
Welcome to this beautifully maintained and thoughtfully designed 3-storey freehold townhome in the heart of vibrant King West, one of Torontos most desirable and dynamic neighbourhoods. This charming property offers a rare and exciting alternative to condo living, no maintenance fees, spacious indoor and outdoor areas, and the feel of a true home in the middle of the city. Offering 3 bedrooms and 4 bathrooms, this home features custom cabinetry and built-in closets throughout, maximizing storage and functionality without compromising on style. High ceilings and large windows flood the space with natural light. Enjoy the warmth and comfort of two gas fireplaces, perfect for cozy evenings, and take advantage of multiple outdoor spaces with two balconies and a fenced walkout terrace backyard, ideal for relaxing or entertaining.This home comes with parking and is located just steps from everything King West has to offer trendy restaurants, boutique shopping, coffee shops, Stanley Park, Liberty Village, Queen West, the water front and trails, Stackt Market, and more. The TTC and major highways are easily accessible, making commuting a breeze. Whether you're upsizing from a condo or looking for a turnkey downtown property with a residential feel, this is an incredible opportunity to own in one of Torontos most coveted areas. Don't miss your chance to live in style, space, and comfort in the middle of it all. (id:60626)
Right At Home Realty
5702 Williams Road
Richmond, British Columbia
Modern elegance meets superior craftsmanship in this two-storey half duplex in Steveston North. Built with premium finishes, the home offers 9' ceilings on both levels, rich hardwood flooring on the main, and plush carpeted bedrooms-each with its own ensuite. The chef-inspired kitchen features high-end Fisher & Paykel appliances, air conditioning, Hardie plank siding, and central vacuum. A rare monkey puzzle tree and beautifully landscaped front yard enhance its curb appeal. The double side-by-side garage includes EV charging. Located in the Steveston-London Secondary catchment, close to top elementary schools, Seafair Community Centre, parks, trails, golf, shopping, and transit. OPEN HOUSE: Sunday Jul 13 - 2PM to 4PM (id:60626)
RE/MAX Crest Realty
6 Alana Drive
Springwater, Ontario
Top 5 Reasons You Will Love This Home: 1) If you're dreaming of a spacious lot surrounded by mature trees but still want to be less than 10 minutes from Highway 400, shopping, Starbucks, restaurants, and Ski Snow Valley, this location checks every box 2) Summer days are made better with a heated inground saltwater pool, and when the temperature drops, the hot tub is the perfect place to unwind under the stars 3) The heart of the home is a fully renovated, this show-stopping kitchen features granite countertops, a large island, stainless-steel appliances, and ample storage, perfect for both everyday living and entertaining 4) With four bedrooms, a main level office, and a fully finished basement there's space for the whole family to spread out and enjoy, all within a bright and expansive main level layout 5) The beautifully landscaped grounds include an irrigation system, a three-car garage with inside entry, and a long driveway with plenty of parking, ideal for guests, toys, and everything in between. 4,404 fin.sq.ft. Visit our website for more detailed information. (id:60626)
Faris Team Real Estate Brokerage
16742 20a Avenue
Surrey, British Columbia
Welcome to Kendrick in popular Grandview Heights! Move in ready, this modern residence Built by reputable Marathon Homes, is defined by classic architecture & contemporary features. Ocean views on upper-level, south facing backyard w/detached dbl garage. Walking distance to brand new Tatalu Elementary, parks & aquatic centre. 4 beds up & 2 bed in-law-suite/mortgage helper with rec room for the main residence on the lower level. Bright open great room concept with 10 ft ceilings on the main with extensive molding & finishing carpentry throughout. Massive kitchen layout w/oversized island & Spice Kitchen, quartz counters, ceiling height shaker cabinetry w/glass displays, silent floors & superior Bosch appliances. Gas forced air heat, Navien hot water on demand. Price exclusive of GST. (id:60626)
Royal LePage - Wolstencroft
205 Via Toscana
Vaughan, Ontario
Excellent Single Family Detached Home with Legal Basement/In-Law Suite, Located in a Highly Sought After Family Friendly Neighbourhood of Vellore Village/Woodbridge; Offering approximately ~3,930 sq.ft. of Combined Living Space. Generous Sized Rooms with Ample Natural Light. Carpet Free Home, Hardwood Flooring, Pot Lights, Window Coverings, Smart Thermostat, Garage Door Opener. Interlocked Backyard with Ample Green Space. Backyard includes Custom Made Garden/Storage Shed. Appliances - Fridge, Microwave, Electric Stove Range, Dishwasher, Washer, Dryer. This Property Features an Upgraded Legal Basement Apartment with Separate Entrance; use it as an In-Law Suite, Guest Accommodation, Recreational or Rental for Extra Income. Basement Apartment Features 1 Large Bedroom, 1 Bathroom, Kitchen with B/I Appliances - Fridge, Microwave, Dishwasher, Electric Stove Range, Washer, Dryer. This Property has a total of 5 bedroom and 5 bathroom. AAA Location - Close to Schools, Library, Community Centre, Parks, Fitness Club, Restaurants, Vaughan Mills, Hospital, Canada's Wonderland, Entertainment, Public Transit, Hwy 400/427/407 and much more. (id:60626)
Agents Club Inc.
13534 62a Avenue
Surrey, British Columbia
Discover this gorgeous 6 Bed plus Den, 4-bath family home nestled in Surrey's Panorama Ridge Neighborhood! Spanning 3,682 sq ft on a generous 4,040 sq ft lot, this residence boasts a functional 3-storey layout (with a basement). The main level features a spacious living area and family area, perfect for family gatherings; dining room; bedroom, den and wok kitchen. Upstairs, you'll find an expansive primary bedroom, with massive closets, comfortable bedrooms, offering ample space and natural light. The basement comes equipped with two 1 Bed Basements, with separate entrance. Additional highlights include a double garage, built-in vacuum, and proximity to schools, parks, and shopping centers. This home combines comfort and convenience, making it a perfect choice for growing families! (id:60626)
Royal LePage Global Force Realty
128 Bunker Hill Drive
Hamilton, Ontario
Welcome to a Home Like No Other! Nestled into the Niagara Escarpment, this Custom Built Bungaloft with additional Apartment needs to be seen to be believed. Originally commissioned by one of Hamilton's most prominent Businessmen and Philanthropic families (Owen and Marta Boris), this architectural marvel was designed to integrate seamlessly into nature. The centrepiece of the Main Level is the Great Room, with a 16 foot high Beamed and Vaulted Ceiling, Brick Focal Wall, Copper Fireplace, and Floor to Ceiling Windows looking outward upon a Landscaped Courtyard and the Escarpment. Up above sits the Master Loft, complete with BR, Ensuite, Office, Walk-In Closet and Walk-Out Terrace. Updates completed by the current, and only 2nd Owner, include a new Kitchen with Quartz Counters, B/I Appliances, Wine Fridge and Custom Cabinetry, Master Ensuite, Roof, Furnace, A/C, HWT (*2025), and Elevated Deck. With the Courtyard, Master Terrace and Deck, there are three separate outdoor areas to enjoy the surroundings. The Main Level of the Original Home also boasts two Retro Chic Bathrooms, and three good-sized Bedrooms, all with Courtyard Views. The Lower Level adds even more value, with Inside Entry from the Garage, a Massive Gym, Rec Room/Music Studio/Flex Space, Full Bathroom and Laundry. A 2022 Reno converted an Indoor Pool to a 4 BR Apartment with Separate Entrance, perfect for a Multi-Family or Multi-Generation / In Law Suite situation. Come see this unique property - a private piece of paradise in a secluded setting - it's two homes and a cottage all rolled into one. (id:60626)
Bradbury Estate Realty Inc.
15 Royal York Court
Brant, Ontario
Welcome to 15 Royal York Court, nestled in the highly sought-after town of St. George. This two-storey brick home sits on a generous 0.44-acre lot, offering over 3,500 sq ft of living space. Featuring 3 spacious bedrooms and 3.5 bathrooms, this home is perfect for both family living and entertaining. As you step into the home, you are greeted by soaring vaulted ceilings at the grand entrance. From there, make your way into the spacious front sitting room and formal dining area, complete with a cozy gas fireplace. This inviting space is ideal for hosting guests and creating memorable moments with family and friends.Proceed into the eat-in kitchen, featuring sleek modern finishes and a large island - perfect for both meal prep and casual dining. Just steps away, you'll find a cozy living room, highlighted by a charming gas fireplace. The main level also offers a dedicated office space, ideal for those working from home. Completing this level is a convenient powder room and main floor laundry, adding both functionality and comfort to the home.Upstairs, you'll discover a generous primary bedroom featuring a cozy gas fireplace, a spacious walk-in closet, and an ensuite for your personal retreat. This level also includes two additional spacious bedrooms and a well-appointed full bathroom, providing ample space and comfort for the entire family.Make your way to the spacious walkout basement, where you'll find two versatile den rooms. The large rec room, featuring a cozy gas fireplace, offers an ideal spot for relaxation and entertainment. This level also includes a full bathroom, adding convenience and functionality to the space.Step outside to your private backyard oasis, providing the ideal setting for relaxation and outdoor enjoyment. It is a truly exceptional property in a prime location. (id:60626)
Revel Realty Inc.
10253 / 55 / 57 147 St Nw
Edmonton, Alberta
Incredible Investment Opportunity in the Heart of Grovenor! Falls under MLI Select Program. This under-construction infill multi-family triplex includes brand new appliances , is located in Edmonton’s most desirable neighbourhoods—Grovenor, known for its tree-lined streets, strong community, and proximity to downtown. Each of the unit includes a legal basement with SEPERATE ENTRANCE. The two legal basement suites feature 2 bedrooms, 1 full bath, & kitchen. The middle legal basement unit includes 2 bedrooms, 1 full bath, and a bar setup—ideal for added flexibility. The main floor of each unit offers den (which can converted into bedroom) and half bath, and an open-concept kitchen with separate living and dining areas. The upper level boasts 3 bedrooms and 2 full baths. (id:60626)
Century 21 Smart Realty
10253 / 55 / 57 147 St Nw
Edmonton, Alberta
Incredible Investment Opportunity in the Heart of Grovenor! Falls under MLI Select Program. This under-construction infill multi-family triplex includes brand new appliances , is located in Edmonton’s most desirable neighbourhoods—Grovenor, known for its tree-lined streets, strong community, and proximity to downtown. Each of the unit includes a legal basement with SEPERATE ENTRANCE. The two unit legal basement suites feature 2 bedrooms, 1 full bath, & kitchen. The middle legal unit basement includes 2 bedrooms, 1 full bath, and a bar setup—ideal for added flexibility. The main floor of each unit offers den (which can converted into bedroom) and half bath, and an open-concept kitchen with separate living and dining areas. The upper level boasts 3 bedrooms and 2 full baths. This is the perfect property for you if you were planning to expand your rental portfolio , this property delivers space, income, and long-term value. A rare chance to secure a high-potential income property in a high-demand area! (id:60626)
Century 21 Smart Realty
1694 Evangeline Street
London, Ontario
Rare opportunity to own within the city! 14,000 sq.ft. industrial warehouse on just under an acre. CONCEPT FOR 38 UNIT BUILDING. Solid steel framed building with 27' clear height throughout, Current zoning allows for LI8 light industrial or R5-3. Site plan concentration completed with city support. (id:60626)
Blue Forest Realty Inc.
1863 Sydenham Road
Kingston, Ontario
Welcome to Silverstone House, a distinguished historic property built in 1825 by John Counter, the original mayor of Kingston and located at 1863 Sydenham Road. Many design elements from the early 1800s are still intact including tin ceilings from Merrickville City Hall and carved mantels said to be some of the earliest examples of Canadian craftmanship. What sets this property apart is its impressive 1,487 sqft attached commercial space, which includes 4 spacious offices spread over two levels, ample storage, bright windows, and a 2-pc bathroom. Added in the 1960s & zoned for commercial use, this area also provides convenient 3-6-car parking right at the office entrance. Upon entering the exquisite 2 storey, 3 bed, 2.5 bath stone manor, you are greeted with beautiful pine stenciled flooring leading into a generously sized living room, complete with a captivating fireplace. The eat-in kitchen is equipped with wood cabinets & tile countertops, complemented by a bright breakfast nook and access to a formal dining room. The main floor boasts a spacious mudroom, laundry room, a family room with a contemporary gas fireplace, and a sunroom featuring stone inlay flooring, opening to an expansive backyard including your landscaped patio. On the second floor, you will find two bright bedrooms along with a stunning 4-pc bathroom, including a clawfoot tub & striking glass shower. The primary bedroom spans over 630 sqft, with high ceilings, a fireplace, multiple closets, and a luxurious 4-pc ensuite with a jetted tub and separate steam shower. The third floor offers a rec room adorned with beautiful brick and beam accents, providing an ideal setting for entertaining guests. Situated at the intersection of Burbrook and Sydenham Roads, just minutes from the 401 highway, and downtown Kingston with its amenities, Silverstone House is more than a home and a commercial space; it is a compelling opportunity for a vibrant lifestyle. This property deserves your immediate attention! (id:60626)
Royal LePage Proalliance Realty
1863 Sydenham Road
Kingston, Ontario
Welcome to Silverstone House, a stunning testament to history, built in 1825 by Kingston's original mayor, John Counter, as a stagecoach inn. Located at 1863 Sydenham Road, this enchanting stone manor features 2 stories, 3 beds, and 2.5 baths, showcasing the charm of original elements such as rustic pine flooring, high 9 ceilings, intricate trim & large bright windows. Many design elements from the early 1800s are still intact including tin ceilings from Merrickville City Hall and carved mantels said to be some of the earliest examples of Canadian craftmanship. As you step inside this century old home, you are greeted in the foyer with stenciled pine flooring, leading into a spacious living room, complete with a stunning fireplace, promising warmth and comfort. The eat-in kitchen is a delightful space, filled with wood cabinets & tile countertops, complemented by a sunny breakfast nook, with access to your grand formal dining room. The main floor offers a generously sized mudroom, a laundry room, a bright family room with a contemporary Malm gas fireplace, and a sunroom with stone inlay flooring, leading out to an expansive backyard where possibilities await. On the second floor, discover two bright bedrooms and a modern-meets-retro 4-pc bathroom featuring a claw-foot tub and a striking glass shower. The primary bedroom is a true sanctuary, spanning over 630 sqft, with high ceilings, a fireplace, multiple closets, and a cheerful 4-pc ensuite with jetted tub & separate steam shower that beckons relaxation. The third floor reveals a rec room adorned with beautiful stone and beam accents, perfect for entertaining family and friends. This extraordinary property includes a unique 1487 sqft commercial space with four large office areas and its own 2-pc bathroom. Situated at the corner of Burbrook and Sydenham Roads, just minutes from downtown Kingston and its amenities. This is not just a home; its an inspiring haven offering a life full of beautiful possibilities. (id:60626)
Royal LePage Proalliance Realty
639 Main Street
Penticton, British Columbia
OPPORTUNITY KNOCKING! For SALE or for LEASE It is very rare that a property like this comes available. Total 10,536 square feet on 2 floors. There is a good size Restaurant on the main floor (5,000 sq ft.) plus upstairs features a large banquet hall for functions like weddings, meetings, etc. Possibly convert the building to your own needs. Consider redevelopment with a residential component. The possibilities are many. Prime downtown location in a high traffic area. All measurements are approximate. Call listing agent today for a viewing. Duplicate Listing #10321168 - Commercial Lease (id:60626)
RE/MAX Penticton Realty

