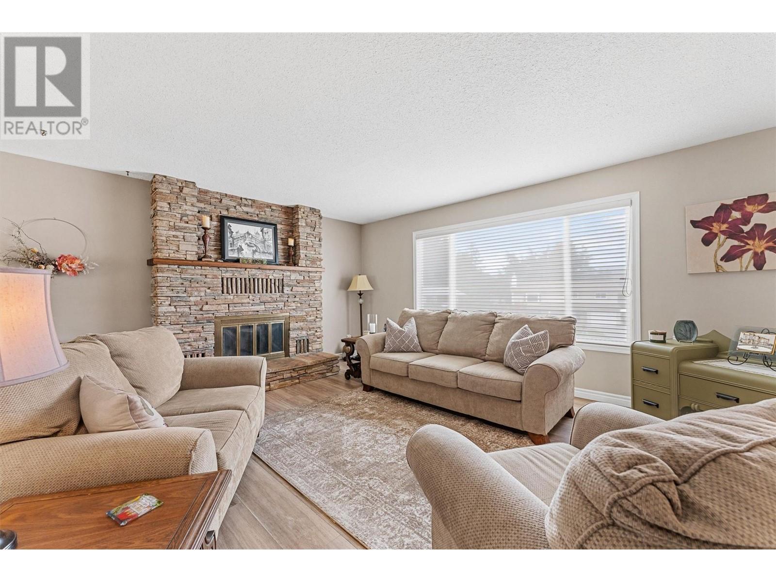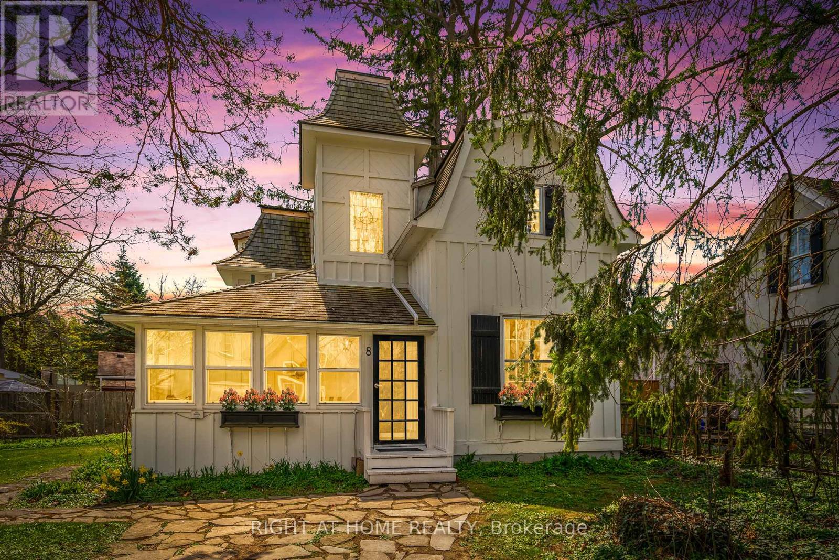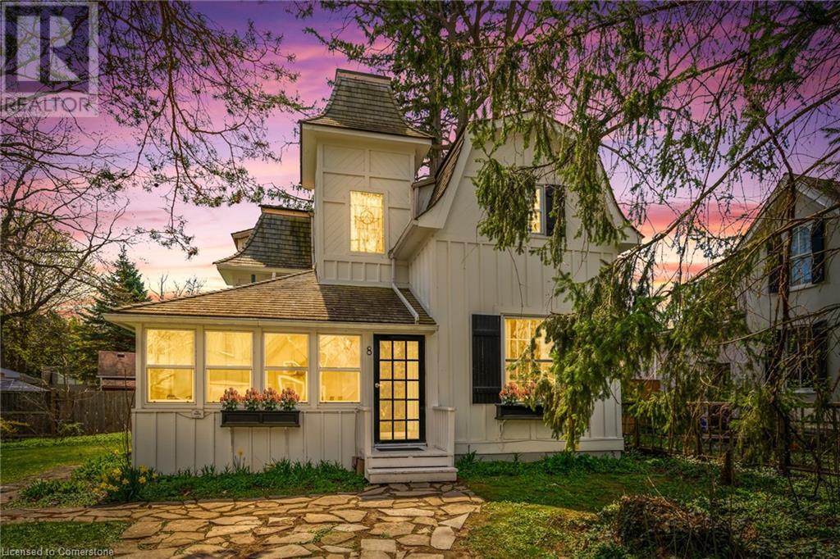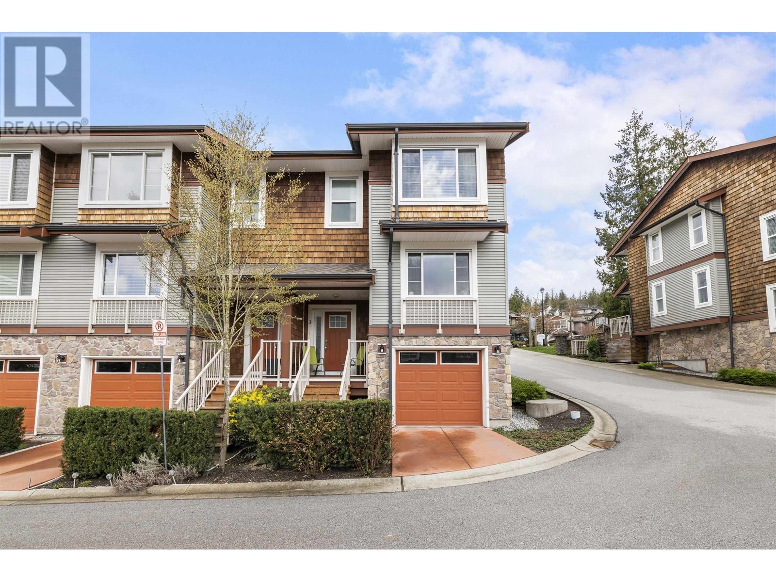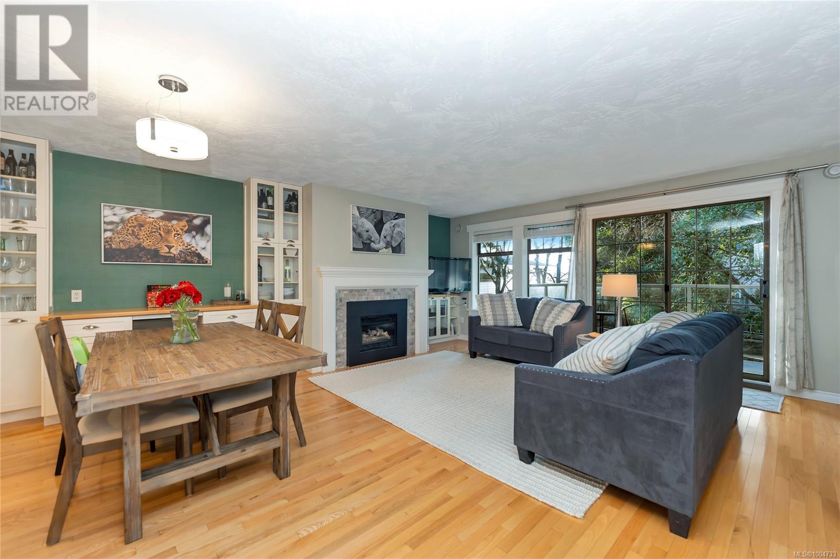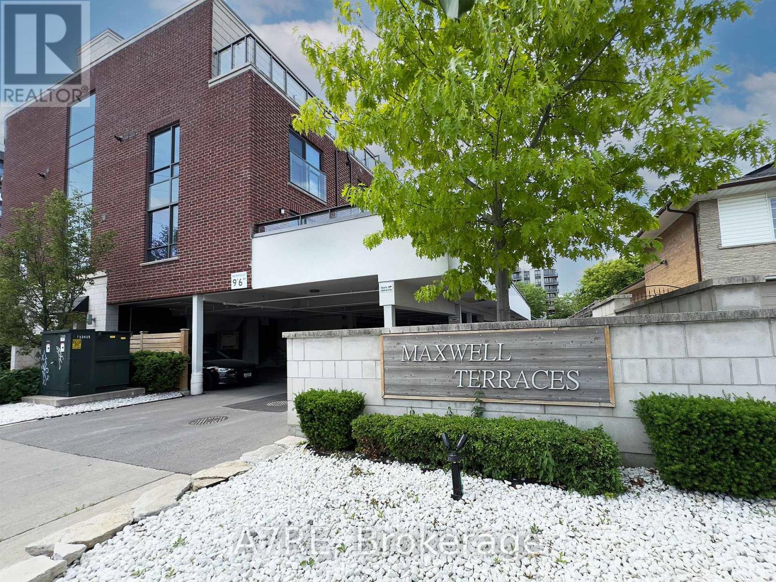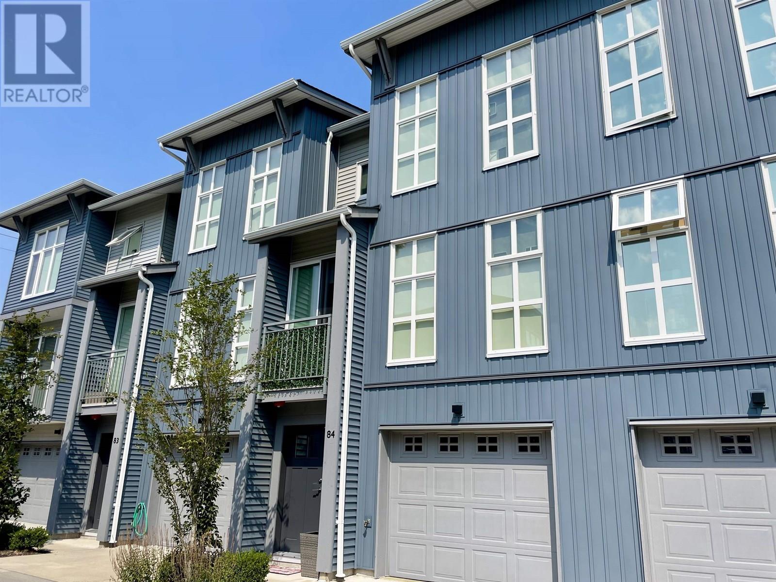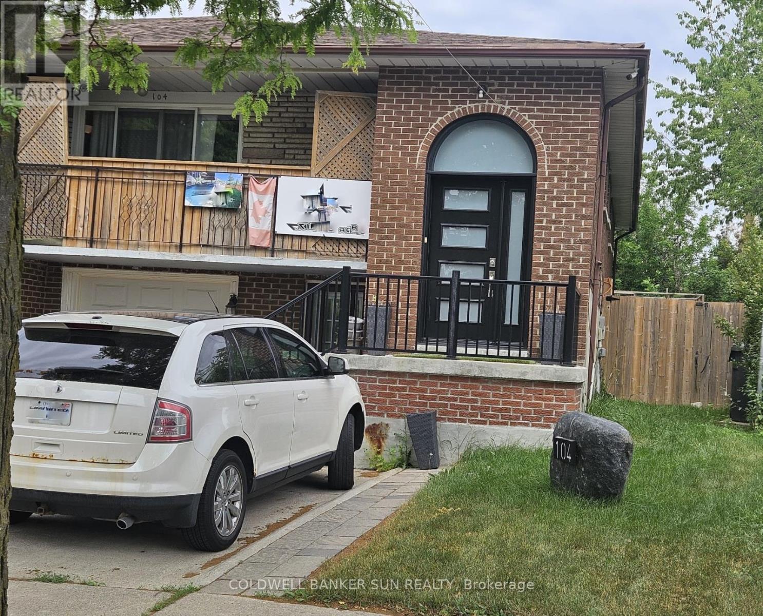290 Riverview Park Se
Calgary, Alberta
Stunning Fully Renovated Home in Sought-After Riverbend. Welcome to this beautifully renovated gem in one of Riverbend’s most desirable locations. Offering nearly 2,000 sq. ft. of thoughtfully designed living space, this home is packed with high-end upgrades and exceptional value. Fully redone from the studs up, it combines modern finishes with solid craftsmanship—ready for you to move in and enjoy. The main floor boasts a true open-concept design, defined by soaring vaulted ceilings and an abundance of triple-pane windows that flood the space with natural light. The chef-inspired kitchen features a massive island, Quartz countertops, premium stainless steel appliances, and more custom solid wood cabinetry than you'll ever need. Though professionally renovated a few years ago, the home still rivals new builds in both style and quality. Every major system has been upgraded—including the furnace, hot water tank, electrical, all plumbing lines (with all Poly-B piping removed), central air conditioning, water softener, and central vacuum. Lovingly maintained by a single occupant, the home remains in pristine condition with much of the space barely used. The Upper floor features two large bedrooms including a master suite with a breathtaking 5 piece Ensuite, that you would find in high end custom houses. The fully developed basement adds versatility with a large bedroom, full bathroom, spacious family room, and a summer kitchen—ideal for guests, or extended family. The oversized 22’ x 27’ heated garage is a standout, beautifully finished with high-quality cabinets and ample storage space. Both front and back yards are professionally landscaped, complete with mature trees, shrubs, and a full irrigation system. Enjoy the convenience of being just steps from schools, playgrounds, shopping, and the natural beauty of Carburn Park. If you're looking for a truly special home with timeless upgrades and a prime location—this one belongs at the top of your list. (id:60626)
Cir Realty
1269 Marlyn Court
West Kelowna, British Columbia
If you're searching for a home that has been meticulously cared for this is it!! All big ticket items have been done. Bright and spacious 4 bedroom, 3 bathroom home is nestled in a peaceful cul-de-sac, just steps away from schools and bus routes. A short drive to downtown Kelowna and West Kelowna the property features a .26-acre fully irrigated, private, fenced yard with fruit trees and plenty of room for children and pets to play. Inside, you'll find a modern kitchen with updated appliances, including a brand-new stove, (2024) and stylish flooring(2023). The bathrooms have also been professionally updated, adding to the home’s contemporary feel. The lower level of this home offers a great opportunity as an inlaw suite for extended family and friends. With plenty of parking and a heated garage this home is great for those who enjoy spending time working on cars or other projects. This meticulous home and property have been lovingly cared for by the original owners throughout the years and pride of ownership shines through.Key updates include: 2 stage 96% variable furnace and heat pump just professionally installed (20,000 upgrade). Roof (2023), Gutters and Downspouts (2020), Centra Windows (2006) professioanlly installed, hot Water Tank (2020) and Washer & Dryer (2024). Custom Hunter Douglas & Levolor blinds in kitchen, upstairs front bedrooms, family room and downstairs bedroom. (id:60626)
Exp Realty (Kelowna)
4008 3 Avenue Sw
Calgary, Alberta
WELCOME TO LIFE IN WILDWOOD. WHERE NATURE MEETS CITY LIVING.Tucked into one of Calgary’s most beloved inner-city communities, this thoughtfully updated rock solid bungalow offers the perfect balance of peaceful suburban living with unbeatable proximity to downtown, schools, green spaces, and the mountains.Surrounded by mature trees on a beautifully landscaped lot, this home was designed for low-maintenance enjoyment and everyday comfort. The fully fenced yard, featuring side and back gates, leads to a 2024-upgraded outdoor oasis, including professionally installed artificial grass, custom hardscaping, a ground-level composite deck with overhead lighting, and a Cal Spa 6-person hot tub, ideal for relaxing under the stars after a day in the mountains or at Edworthy Park.Inside, the bright and functional kitchen includes granite countertops, stainless steel appliances (including an induction range with double oven), a built-in pantry, and a large pass-through that opens to a formal dining area perfect for family meals or entertaining friends. Beautiful 1¼" oak hardwood flows through the main level, where three upstairs bedrooms feature ceiling fans and large windows. The main bath was stylishly renovated in 2018, while all windows were replaced in 2013.Downstairs, the spacious primary suite offers a private retreat with a large egress window, walk-in closet with built-ins and lighting, and a cheater ensuite with a deep soaker tub; your own spa-like sanctuary. Other practical upgrades include a new hot water tank (2023), updated sewer line (2024), and an oversized double garage with 10’ ceilings and alley access.Enjoy easy walking access to Wildwood Elementary, Vincent Massey Junior High, and St. Michael School, plus multiple playgrounds, sports fields, and the Wildwood Community Centre—with its tennis courts, skating rinks, pickleball, and more. Connect to Douglas Fir Trail, Edworthy Park, and Calgary’s bike path network in minutes. All this, just a short drive or C-Train ride from the downtown core.This is more than a home, it’s a lifestyle. One where kids can walk to school, neighbours become friends, and adventure is always just around the corner. (id:60626)
Real Broker
2729 Golf Course Drive
Blind Bay, British Columbia
2729 Golf Course Drive. If you are looking for a well-presented and solidly built home with exceptional privacy in the popular Shuswap Lake Estates Golf Course Drive, then this home is a must-see. From the moment you access the home via its set-back circular concrete driveway—giving you plenty of space and privacy—into the double garage. This .31-acre lot has a 5-bedroom and 3-bath home with all the room you want for guests and hobbies and more. Throughout the home, you will notice thoughtful and well-crafted touches that make this home stand out. From the stamped concrete patio to the wainscoting on the basement walls and the real wood tongue-and-groove soffiting on the basement covered patio. The real ironwork railings and composite tile roofing. This home is extremely well built with a great floor plan. The backyard is very private with lots of room to sit on the balconies and enjoy the natural trees in the backyard. Check out the 3D tour. (id:60626)
Fair Realty (Sorrento)
8 Luther Avenue
Niagara-On-The-Lake, Ontario
Welcome to the charming "Pagoda Cottage" circa 1885. One of the original Chautauqua cottages in the heart of this very desirable neighbourhood of Niagara-on-the-Lake. Just steps to the Lake, where you can take in the most magnificent sunsets. A short walk to downtown where you can enjoy world class dining, boutiques, cafes, theatre, and so much more! Entering the home, you will walk though an enchanting sunporch with wall-to-wall windows. This charming home has an open-concept living and dining area, anchored by a wood-burning fireplace (WETT certified). The updated kitchen is light and bright with new stainless steel appliances (2025). Here you will find the back door walkout to a large private backyard and patio. This 2 storey cottage has 3 light-filled bedrooms, 1 full bathroom which has been newly updated with a gorgeous large vanity, mirror and faucets, and has a claw foot tub, perfect for evening relaxation. A feature of the home is the Queen Anne architecture popular from the 1880s to 1900 with a variety of distinctive roof parts, a delightful turret with skylight, and original stained glass windows, making this cottage stand out for its unique style. Original pine wide plank floors + there is a smaller lower area for laundry and storage. Multiple uses include private residence, long or short term rental, or a cottage for Niagara-on-the-Lake getaways. Come to view this treasure in this community by the lake! (id:60626)
Right At Home Realty
8 Luther Avenue
Niagara-On-The-Lake, Ontario
Welcome to the charming Pagoda Cottage circa 1885. One of the original Chautauqua cottages in the heart of this very desirable neighbourhood of Niagara-on-the-Lake. Just steps to the Lake, where you can take in the most magnificent sunsets. A short walk to downtown where you can enjoy world class dining, boutiques, cafes, theatre, and so much more! Entering the home, you will walk though an enchanting sunporch with wall-to-wall windows. This charming home has an open-concept living and dining area, anchored by a wood-burning fireplace (WETT certified). The updated kitchen is light and bright with new stainless steel appliances (2025). Here you will find the back door walkout to a large private backyard and patio. This 2 storey cottage has 3 light-filled bedrooms, 1 full bathroom which has been newly updated with a gorgeous large vanity, mirror and faucets, and has a claw foot tub, perfect for evening relaxation. A feature of the home is the Queen Anne architecture popular from the 1880s to 1900 with a variety of distinctive roof parts, a delightful turret with skylight, and original stained glass windows, making this cottage stand out for its unique style. Original pine wide plank floors + there is a smaller lower area for laundry and storage. Multiple uses include private residence, long or short term rental, or a cottage for Niagara-on-the-Lake getaways. Come to view this treasure in this community by the lake! (id:60626)
Right At Home Realty
15 Fairmount Drive
Whitby, Ontario
Spacious 1,522 sq. ft. (above grade) freehold townhome located directly across from a ravine and Rivers Edge Park, offering access to walking trails and nature. This 3-bedroom, 3-bathroom home features a primary bedroom with walk-in closet and private ensuite. The main floor offers hardwood flooring, an open-concept layout, and garage access. The 2025 kitchen features quartz countertops, stainless steel appliances, and a breakfast bar. California shutters throughout the home provide style and privacy. The backyard is fully fenced and features a large deck, gas BBQ hookup, and custom landscaping. Freshly painted and move-in ready. Located in a welcoming community, walking distance to top-rated schools, shops, and restaurants (id:60626)
Keller Williams Energy Real Estate
3 23651 132 Avenue
Maple Ridge, British Columbia
Welcome to Myron´s Muse in the scenic Silver Valley/Rockridge community! This well-maintained 3 Bed, 3 Bath townhome with a flex room offers over 1,800 sqft of thoughtfully designed living. Enjoy an open-concept main floor with a spacious kitchen, quartz counters, ample cabinetry, custom storage, and a bonus stand-up stainless steel freezer. Step out to your fully fenced patio and yard-ideal for summer BBQs and family fun. With an EV charger in the garage and a prime location near Golden Ears Park, trails, schools, and parks, this move-in-ready home has it all! Check out the home and the neighbourhood in the Virtual Tour URL! (id:60626)
Royal LePage - Wolstencroft
30 850 Parklands Dr
Esquimalt, British Columbia
Welcome to Parklane, where this exceptionally maintained 3BR/3BA townhome stands out. Thoughtfully updated, it features an open-concept layout with quartz countertops, wainscotting, and built-in dining cabinetry. The bright living area opens to a new deck overlooking mature trees and peaceful gardens. Enjoy main-level living with 2BR/2BA, including a primary suite with walk-in closet and renovated ensuite. Downstairs offers a third bedroom, bathroom, laundry, flex space (ideal for a family room, gym, or office), and an oversized unfinished storage area. With 2,037 sq.ft. of living space plus 415 sq.ft. unfinished, homes of this size are rare. Located in Gorge Vale’s “best-kept secret” neighborhood, under 10 minutes to downtown. Close to parks, trails, shops, golf, and schools. Pet-friendly, low-maintenance strata. Whether you’re military, a downsizer, or a family—this is a lifestyle upgrade. Call Brock at 250-715-5414 for more information or to book a private viewing (id:60626)
Pemberton Holmes Ltd. - Oak Bay
203 - 724 Sheppard Avenue W
Toronto, Ontario
Tired of the usual boxy condo? This stylish multi-level townhome offers 1,587 sq ft of living space and 272 sq ft private rooftop terrace. It blends modern city living with a bold loft-style vibe and unique design touches throughout. The main level features a sleek kitchen with quartz countertops and backsplash, a custom-built pantry, and stainless steel appliances. The open-concept living area is perfect for both everyday life and entertaining. Enjoy smooth 9-foot ceilings, a large south-facing window with California shutters that fills the space with natural light, and a handy powder room. The smart layout includes two bright and spacious bedrooms on separate levels, along with two full bathrooms for added privacy. A versatile den makes a great home office, reading nook, or gaming space. Laundry is located on the upper floor for extra convenience. Exposed AC ducts add an urban edge and provide individual three-zone temperature control. The showstopper is the private rooftop terrace, complete with a pergola, sunshades, and a gas line - ideal for BBQs and unforgettable summer nights under the stars. You'll also get a fully covered parking spot (lucky #7), so you can skip the underground maze and park with ease. Set in a friendly, well-connected North York pocket, you're close to Downsview Station, Yorkdale Mall, Allen Road, Highway 401, Costco, and more. Parks, schools, daycare, synagogues, and daily essentials are all within walking distance, with TTC access right at your door. Full of character, comfort, and functional design, this one-of-a-kind urban retreat is perfect for young families, couples, or professionals. Don't miss a chance to make it yours! (id:60626)
A7re
84 24076 112 Avenue
Maple Ridge, British Columbia
Welcome home to Maple Ridge's best family friendly neighbourhood! Everything you need is right outside your door including all the best daycares, schools, parks and recreation, transit, shopping and more! Built in 2020 by StreetSide with the remainder of new home warranty, this desirable "C" plan comes with a large tandem garage including extra storage area, window and separate entrance! A big, bright eat-in gourmet kitchen with stainless Whirlpool appliances and gas stove, separate dining area and open concept family room on the main. Extra high ceilings throughout, 3 good sized bedrooms above, primary with huge spa inspired ensuite and walk-in closet. Wide plank flooring, insuite laundry, central vac, security, upgraded fixtures and window screens. It's the full package! (id:60626)
RE/MAX Lifestyles Realty
104 Abell Drive
Brampton, Ontario
The 2 separate entrances to this all-brick raised bungalow each provide access to finished and self-contained living areas, which also makes it ideal as a rental property. You can live on the main floor, and rent out the lower level or the other way around. The main level has hardwood floors throughout, 3 bedrooms, full kitchen, living, and dining rooms. Plus, the dining room leads to a balcony. The basement is renovated with a full kitchen, one bedroom, a large living area, and a fireplace. Laundry is shared between the two units. If you want more space, there's more outside too: It's a large pie-shaped lot with a brand new furnace installed in 2024. This one is not going to last. Property is tenanted and need 24 hours notice for view. (id:60626)
Coldwell Banker Sun Realty


