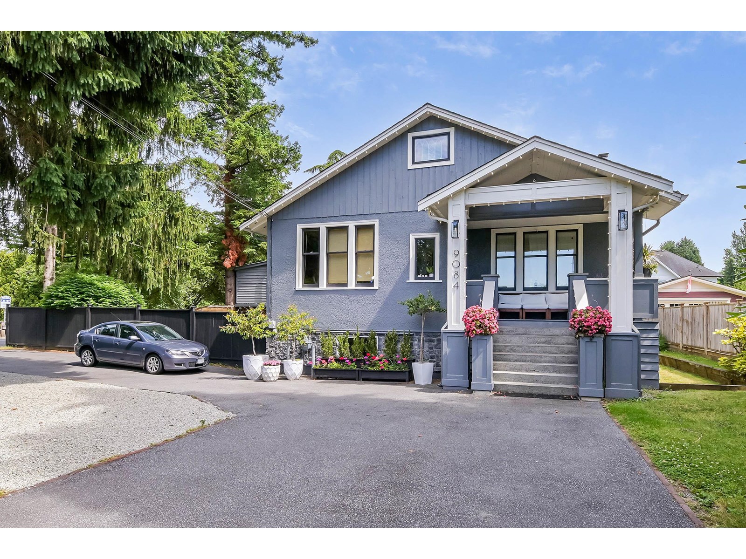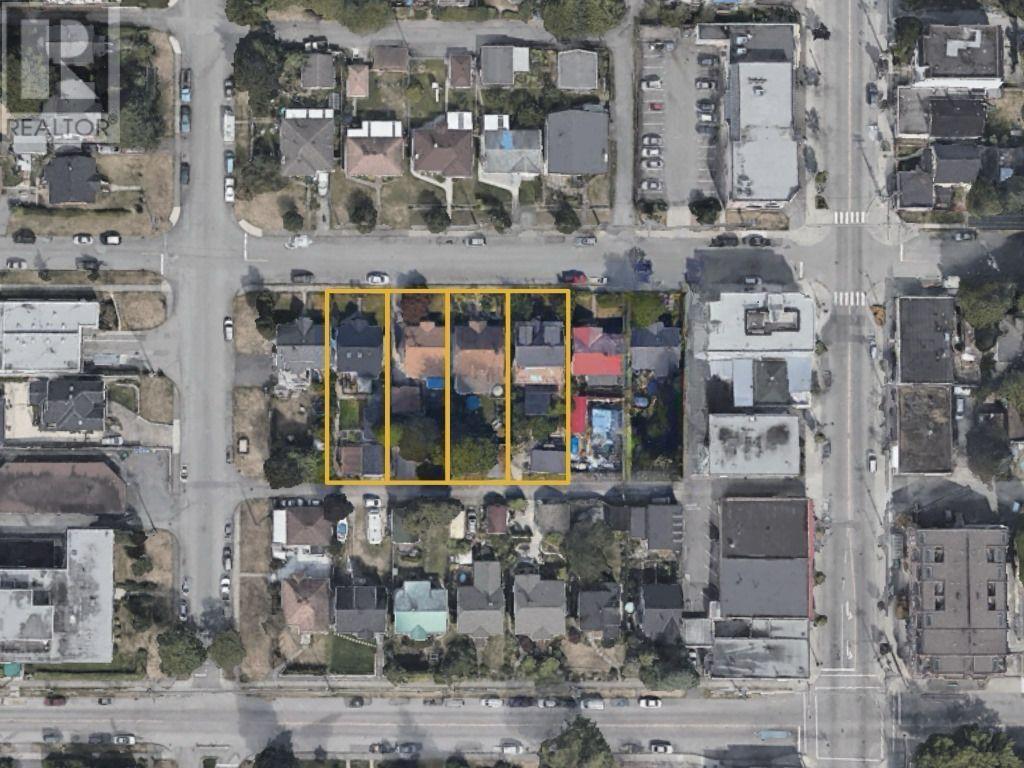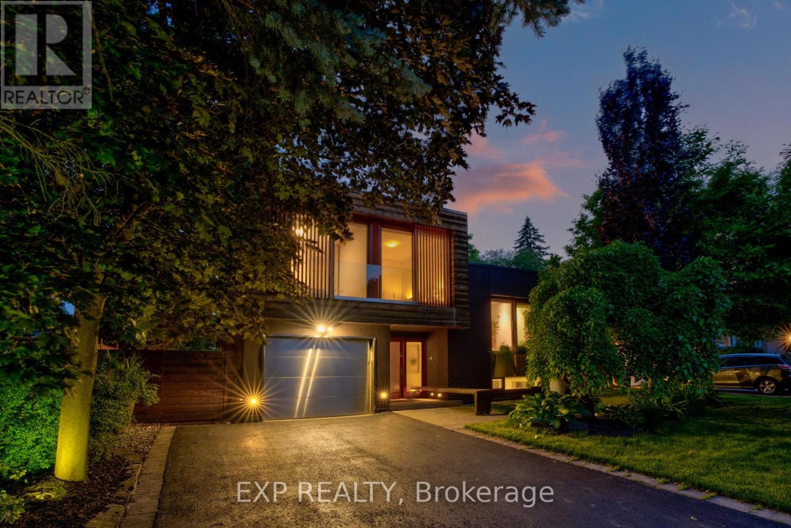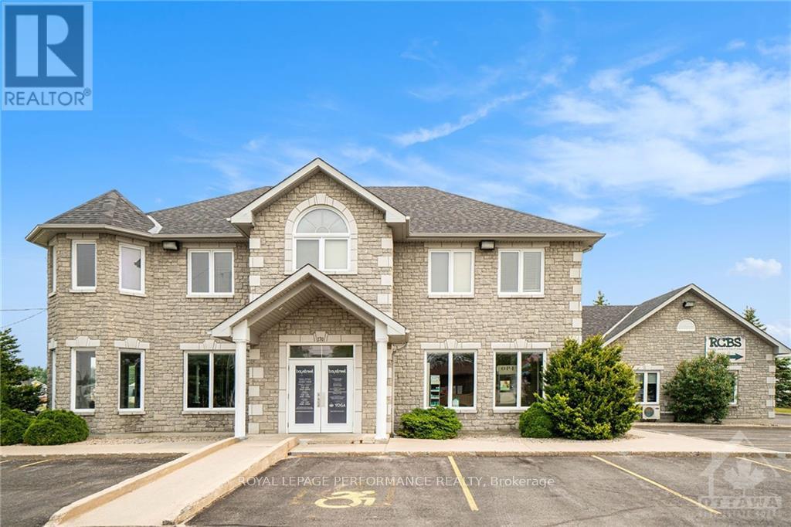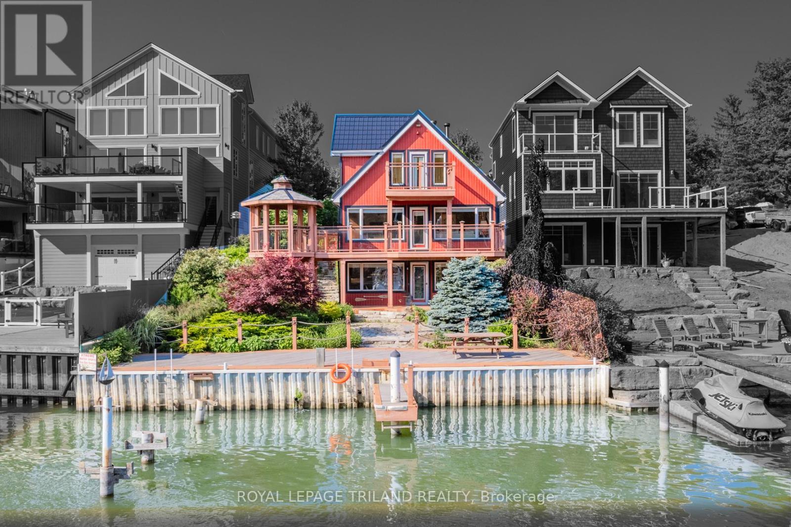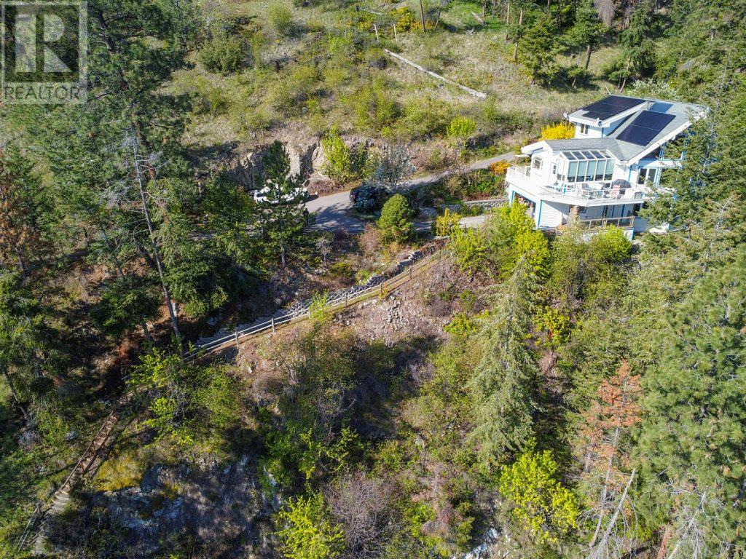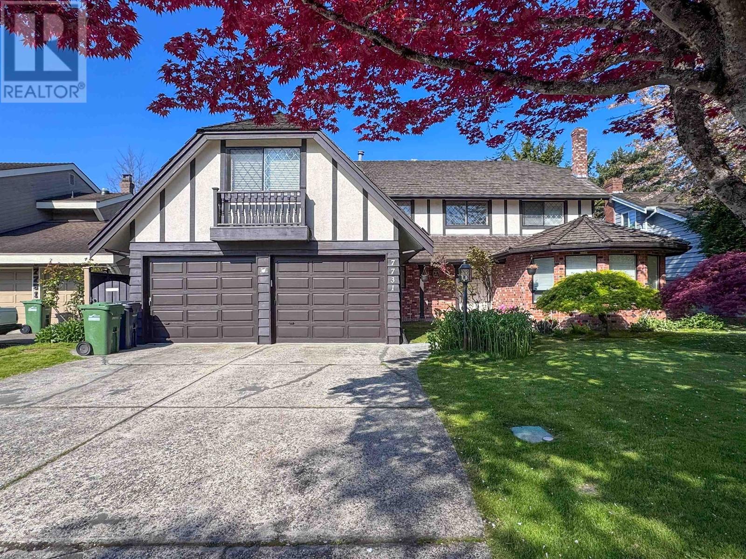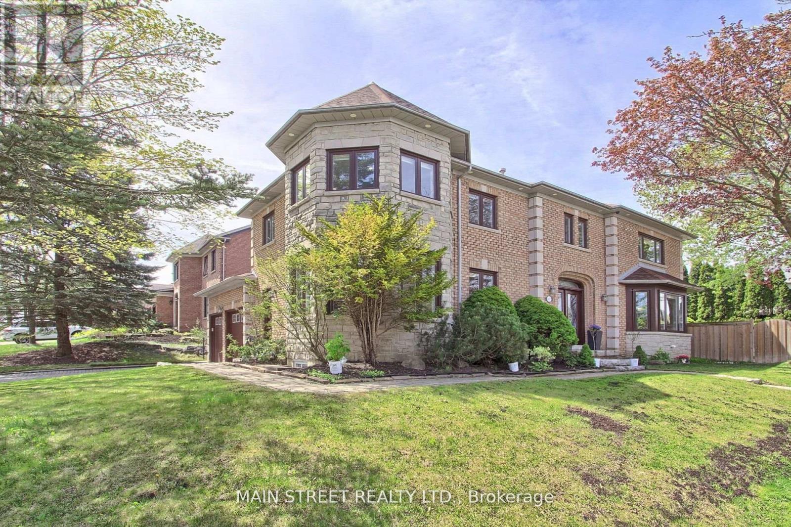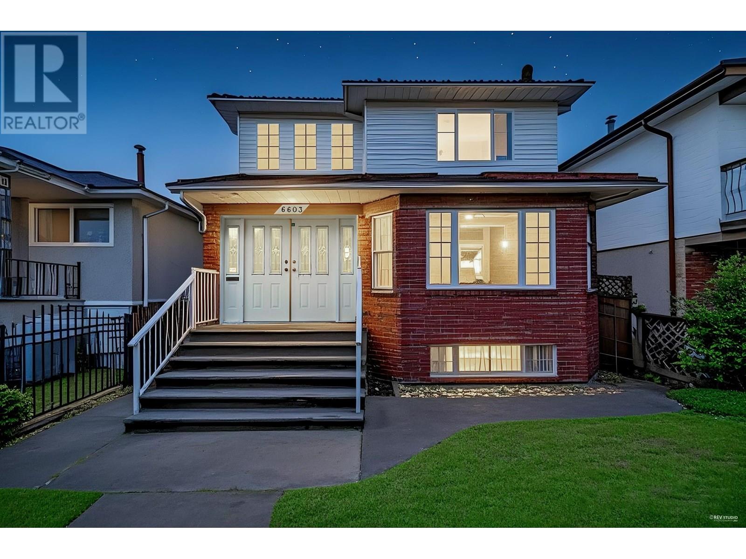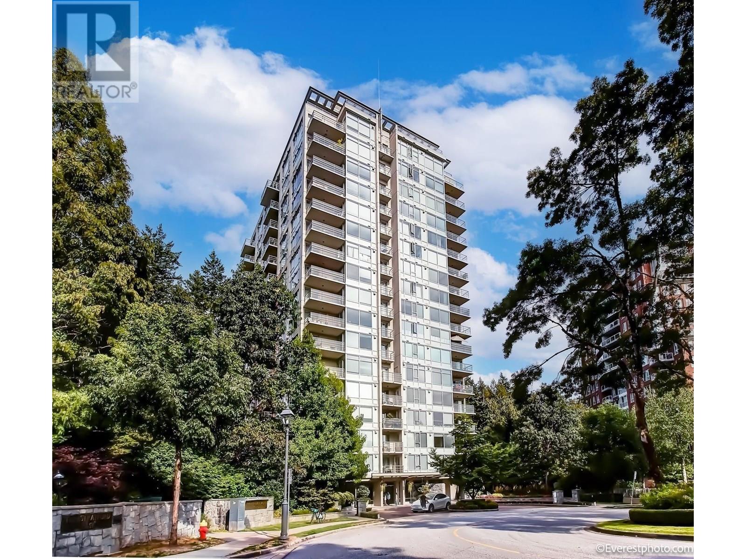9084 Nash Street
Langley, British Columbia
OPEN SATURDAY & SUNDAY 1-3 JULY 5th & 6th. Own this character home on a private corner lot in Ft. Langley! Enjoy a unique, open living space filled with natural light & garden views. Original stained glass, hand-crafted millwork, and wood flooring add timeless charm, and elegance. Features include a bright kitchen, cozy family room with wood-burning fireplace, and main-floor primary bedroom with en-suite. Downstairs offers a rec room, 2 beds with WI closets, & space for in-laws/nanny. The finished attic provides even more space & is perfect for office, studio, or Airbnb. Steps to schools, shops, restaurants, waterpark, & tennis/pickleball courts! Don't miss out on this opportunity to make this character Ft Langley your own! . (id:60626)
Homelife Benchmark Realty (Langley) Corp.
1218 Edinburgh Street
New Westminster, British Columbia
Attention builders & developers! What an incredible land assembly location that´s become available. This home is to be sold in conjunction with 1212 + 1214 + 1218 + 1220 Edinburgh - 4 lots for 23,232 SF. OCP Call for Residential Ground Oriented Infill. Potential Townhouse site. Above Grade FSR .85. Below Grade FSR .15. This is an amazing location with a lot of potential, within walking distance to all amenties . Ideally situated within walking distance of nearby Moody Park and pool, schools, shops, services, transit and restaurants. The property is being sold "as is, where is." The land measurements have been obtained from B.C. Assessment, the interior room measurements are approx. Pls refer to the listing details for more info. (id:60626)
Exp Realty
26 Richmond Drive
Brampton, Ontario
Welcome to 26 Richmond Drive an inspired blend of European sophistication and contemporary design, located in the prestigious Peel Village neighbourhood, just moments from the serene Charles Watson & Family Garden and the picturesque Etobicoke Creek Trail.Step inside, and youre instantly immersed in a home designed to awaken the senses. Bathed in natural sunlight from overhead skylights, with expansive windows and full-height sliding glass doors throughout, the interiors are light-filled, airy, and effortlessly connected to nature. Much like a luxurious Tuscan villa, the home embraces an open-air lifestyle where the outdoors becomes an extension of the living space fresh air, flowing light, and serene garden views at every turn. Every element of this home has been thoughtfully curated to balance elegance with warmth. The open-concept layout, frameless interior doors, and a striking central staircase provide architectural finesse, while custom-crafted bamboo cabinetry, bamboo closets, and a handmade bamboo dining table introduce natural textures and sustainable beauty. A fully finished, integrated basement ideal for entertaining or multigenerational living Saltwater heated concrete pool with a spa-style outdoor shower your own private resort Library with a gas fireplace, sun-filled solarium, and a convenient dog wash station All bedrooms open to the outdoors with floor-to-ceiling sliding glass doors allowing natural breezes and the peaceful sound of nature to flow in freely A tranquil primary suite with walkout balcony overlooking a lush, secluded garden a true nod to the quiet beauty of the Tuscan countrysideRefined material choices elevate the experience throughout: Italian tile and durable laminate flooring for style and longevity A cohesive bamboo motif carried through cabinetry, backsplash, and built-ins Custom-finished windows and premium exterior wood accents that reinforce the homes timeless aesthetic Curb appeal is nothing short of commanding, with* (id:60626)
Exp Realty
170 Bay Street
Russell, Ontario
Discover an exceptional real estate opportunity in Embrun! This meticulously maintained property, located just off the main street in the village core, offers two commercial units (salon + studio) and one residential unit with a lot of opportunities awaiting. With separate entrances and full occupancy, this property is a prime investment. Enjoy the convenience of 25+ parking spaces and easy access to well established businesses and amenities. The modern exterior and interior design add a touch of sophistication which makes it ideal for investors or entrepreneurs seeking a thriving business location. Don't miss out on this Embrun gem, with proximity to the Capital city!, Flooring: Ceramic, Flooring: Laminate, Flooring: Mixed (id:60626)
Royal LePage Performance Realty
19 Shady Lane
Lambton Shores, Ontario
LAKEFRONT ALTERNATIVE | SENSATIONAL & ICONIC GRAND BEND RIVERFRONT CHARMER W/ PANORAMIC LAKE VIEWS | 50 FT OF BOAT DOCKAGE | ROCK SOLID 4 SEASON WALK-OUT DUPLEX | 3 STORIES OF WATER FRONTAGE FOR EPIC SUNSETS: This 5 bed/3 full bath/2 kitchen 2611 sq ft waterfront charmer is a definitive example of the phrase ONE-OF-A-KIND. Are you in search of a property that can offer lakefront views & breathtaking sunset panoramas with your boat docked 30 ft from your front door? Such a phenomenal combination of benefits is extremely rare. These exceptional properties, of which Grand Bend has very few; offering boat docks w/ LAKEFRONT benefits situated just 325 mtrs from Grand Bend's famous & forever sandy Main Beach at the river mouth; are kept in the family & cherished by their owners for decades. And within this elite limited-edition category of Real Estate, 19 Shady Lane is irrefutably at the top of the charts due its outstanding geographic position. The photos are true, a visual truth that is even more stunning in person, outdoors & in, from every riverfront & lakeside angle in the SW facing sections of the house. Yes, this lot is superb, but the magic & beauty of this property is found throughout the enchanting home that is so perfectly positioned upon it. This extremely well-kept gem is the Romeo of the riverfront from the various levels of lake view patios, decks, & covered + uncovered outdoor spaces to the immaculate gardens & that lifetime steel eco roof - & the interior is just as tight! The classic hardwood flooring & endless waterfront windows frame in the perfect setting, with the oversized lakeview riverfront master w/ private balcony being unbeatable. The home also boasts a completely self-sufficient walk-out 2 bed-unit w/ its own kitchen. The clever placement of the 5 bedrooms across 3 levels w/ main level laundry is ideal for a multi-generational situation & the secured/gated entrance & parking is perfect for all the toys! Time to live the dream! (id:60626)
Royal LePage Triland Realty
3765 Westside Rd Road N
Kelowna, British Columbia
Welcome to 3765 Westside Road—a singular opportunity for those would value the scenic, silent , natural lakeside lifestyle that this property offers. This exceptional 3 bed, 3 bath Lindal Cedar home is set on a private 1.7-acre lot with 165 ft of beachfront and a stunning lake view. This thoughtfully designed home features quality construction with upgraded Hardy board siding, vaulted ceilings, and fresh paint throughout. Enjoy energy efficiency with solar roof panels (providing 4–6 months of Hydro-free power), a solar water system, and a new lake water setup with a recently installed pressure vessel. The 200-amp panel, heat pump, and furnace (replaced in 2020) add peace of mind. Inside, you will find an open main floor, a bright upper-level bedroom with vaulted ceilings, and a basement entry with a family room, bedroom, and laundry. A built-in vacuum system and 4-zone irrigation make everyday living easy. Outside, take full advantage of Okanagan living with a private dock, 2400 kg boat lift, and deep-water access—perfect for fishing, boating, or just soaking up the views. Surrounded by nature and minutes from world-class outdoor recreation, this is a rare opportunity! (id:60626)
Royal LePage Kelowna
1760 Cheakamus Drive
Kamloops, British Columbia
Welcome to The Benchlands at Juniper Ridge—where executive living meets thoughtful design and breathtaking views. Perched at the end of a quiet cul-de-sac, this custom home by award-winning A&T Developments offers panoramic views from every level—stretching across the valley to Kamloops Lake. Built in 2011, it’s ideal for growing families or multi-generational living, offering space, privacy, and refined finishes throughout. The walk-in main level features an open-concept layout with rich wood tones, expansive windows, and seamless indoor-outdoor flow. The chef’s kitchen includes granite counters, gas cooktop, pot filler, wall ovens, walk-in pantry, and a large island with seating—perfect for entertaining or family gatherings. Upstairs, three spacious bedrooms each have an ensuite, while the peaceful primary suite boasts a walk in shower, separate bathtub, corner windows, a walk-in closet, and private deck to fully enjoy the views. Downstairs offers a bright rec room with in-floor heating, flex space, and two oversized storage/utility rooms. It's pre-plumbed for a bar, sauna, and future pool or media lounge. The heated 4-car garage features in-floor radiant heat and an extra bay for a workshop, toy storage, or additional vehicle space. Located in the desirable Juniper Ridge Elementary catchment and steps from parks and trails, this home blends luxury, function, and nature—showcasing Kamloops living at its best. (id:60626)
Brendan Shaw Real Estate Ltd.
7731 Willowfield Drive
Richmond, British Columbia
Welcome to this charming Tudor-style home located in Richmond´s sought-after Quilchena neighbourhood, on a quiet, picturesque street. This spacious 2-storey residence sits on a 7,001 sq.ft. lot (60' x 117.5') and offers 3,224 sq.ft. of functional living space.Functional layout includes 4 generous bedrooms and a large games room above the garage with a private staircase, perfect for a playroom or home office. A sun-drenched library beautifully designed with a graceful curved wall of windows and a central skylight, this serene space offers panoramic views of the lush front garden. Great location! Convenient access to parks, shopping, and transit. Rare opportunity in one of West Richmond´s most prestigious and family-friendly neighbourhoods. (id:60626)
RE/MAX Crest Realty
898 Stonehaven Avenue
Newmarket, Ontario
Exclusive enclave of Stonehaven among the finest homes in town | Stunning curb appeal with stone and brick design | Over 5500sqft of finished living space | Quiet location on mature premium sized property | Private and fully fenced backyard with tall trees, sun deck, patio and in-ground pool | Custom interlock pool deck, walkway and drive | Grand foyer with sunken entrance and custom french door entry | Upgraded with premium hardwood floors and marble tiling floor through out main level and bedroom area | Pot lights and tailored window coverings through out all levels | Bright and inviting kitchen space with stainless steel appliances, custom built cabinets, quartz counter tops, breakfast area and walkout to deck | Formal dining room with chandelier | Living room with fireplace and view of the backyard | Oversized windows adorn every room allowing for plenty of natural light | Second floor features five spacious bedrooms with two full ensuite bath | Primary 5pc ensuite with double vanity, separate shower, soaker tub, and walk-in closet | Second bedroom 4pc ensuite with custom vanity | Main bath 5pc with double sink | Lower level fully finished with recreation room, games room, additional bedrooms, and full sized kitchen | Upgraded with quartz counter tops and island with double sink and built-in wine rack | Lower level access from main stairs and separate stairs from main floor mud room area with side entrance and garage access | Huge double car garage with high ceilings and built in mezzanine storage | Qualifies for Stonehaven elementary school, Mazo De La Roche FI public school, and Newmarket high school | Steps to parks and walking trails | Your forever home! (id:60626)
Main Street Realty Ltd.
293 Norton Street
Penticton, British Columbia
8 walk up apartments, consisting of 4 - one bedroom apartments and 4 - two bedroom apartments. All units have been maintained with low turnover volume. Some units have been updated with carpet and linoleum and painted. All units have fridge/stove and wall air conditioner and their own hot water tank. Shared laundry in the building. Opportunity for redevelopment - property next door is also available. (id:60626)
Front Street Realty
6603 Lanark Street
Vancouver, British Columbia
Versatile Vancouver Special with possible 5 bdrms. with private entrance in the basement. Quietly located in the middle of the block of Lanark off of E. 49th with fenced in yard. Easy access to Knight Street Bridge. A/C unit installed on the Main floor kitchen area only. Open Sat. July 12th, 1:30-3pm. (id:60626)
Royal Pacific Realty Corp.
1801 5639 Hampton Place
Vancouver, British Columbia
The view! The home! The location! Live on Cloud 9 surrounded by a 270 degree view of the ocean, islands, city & mountains. Suspended over the tree tops of Pacific Spirit Park, vistas span from the Gulf Islands to the Metro Vancouver city- scape and North Shore mountains. Views abound from the floor to ceiling windows and the wrap-around patio which can be accessed from all rooms, providing infinite enjoyment. Gorgeous and elegant open concept character home. Meticulously cared for and upgraded with nothing but the best. The "Regency" building is in a beautiful and exclusive residential enclave with the feel of a gated community. 3 parking & 2 storage.school catchment: Norma Rose Point Elementary and Uhill secondary. Open house by appointment only. (id:60626)
Luxmore Realty

