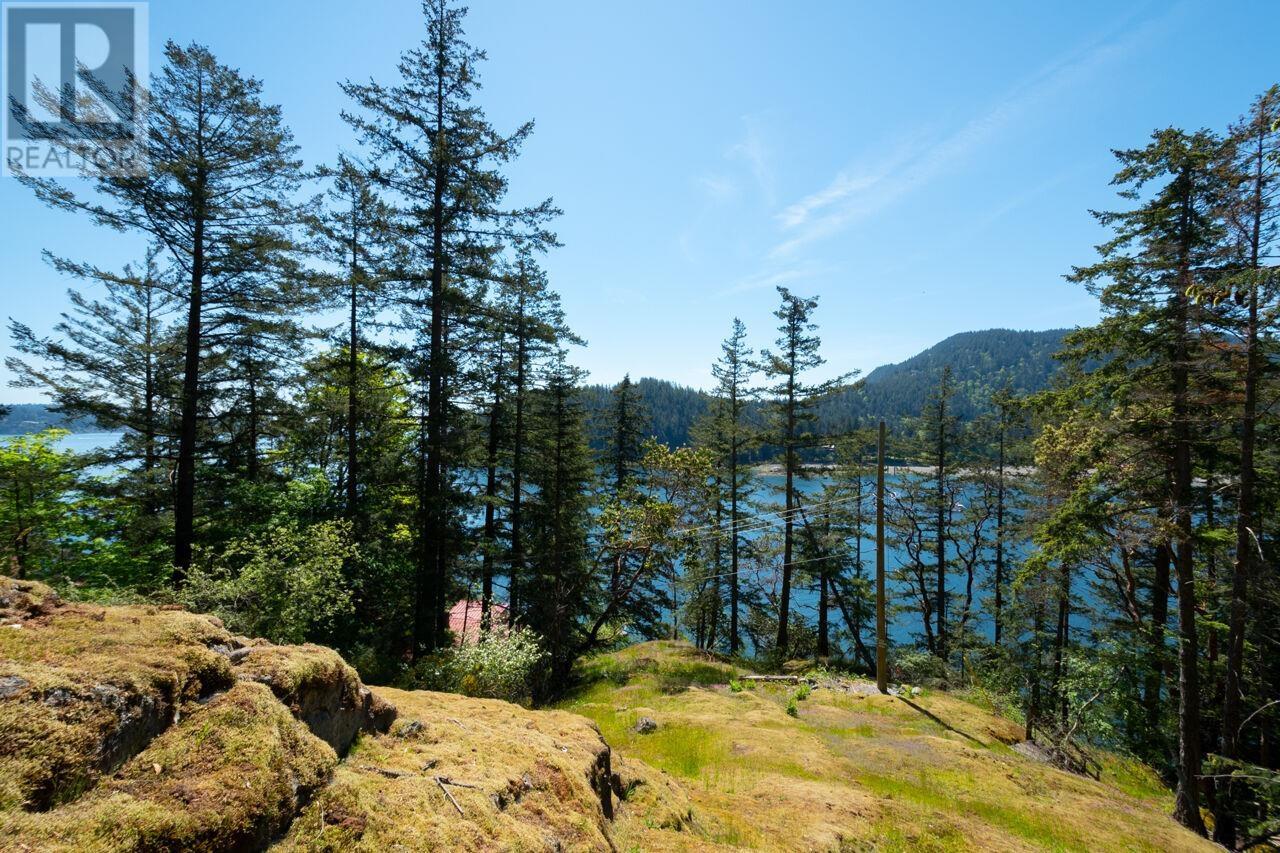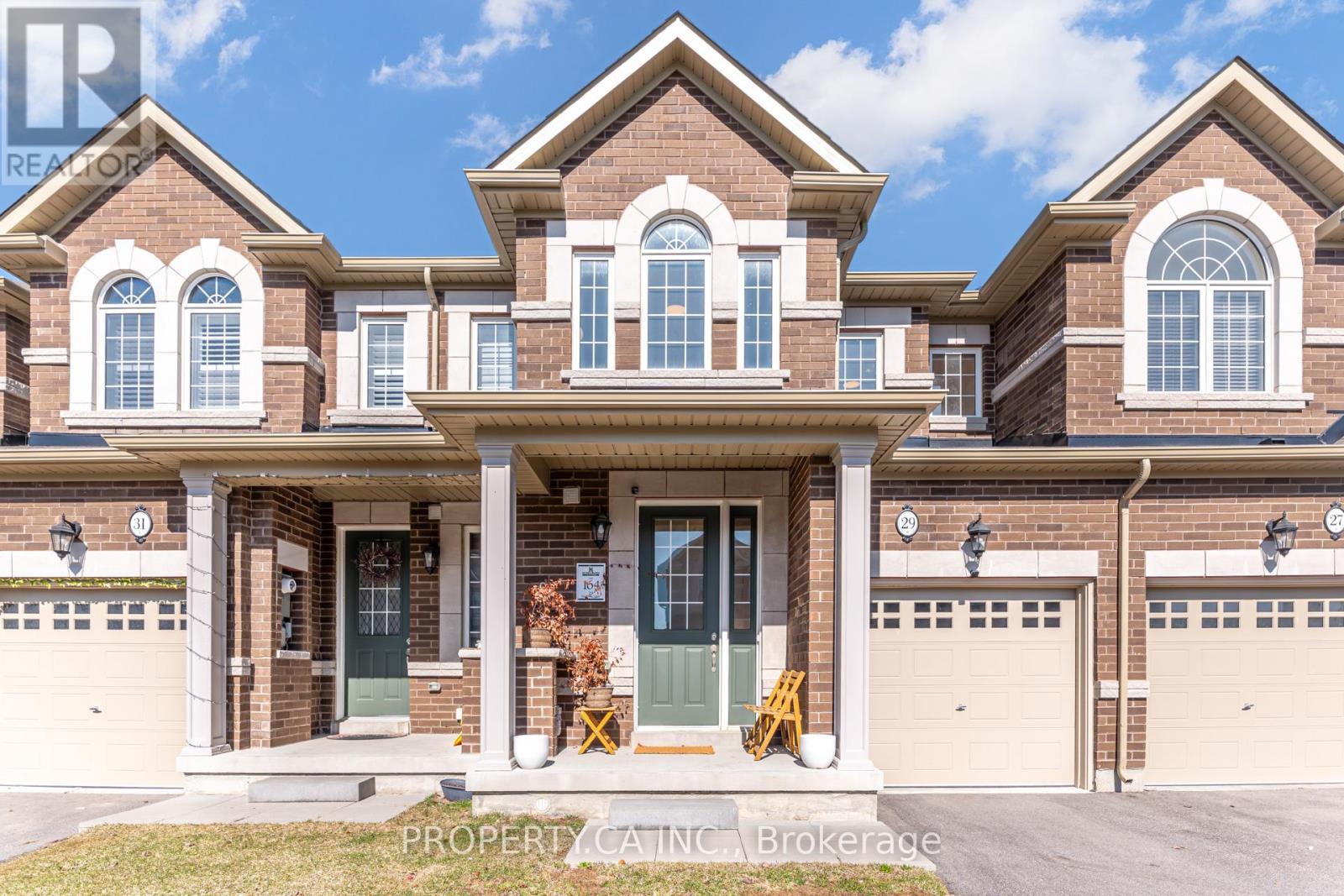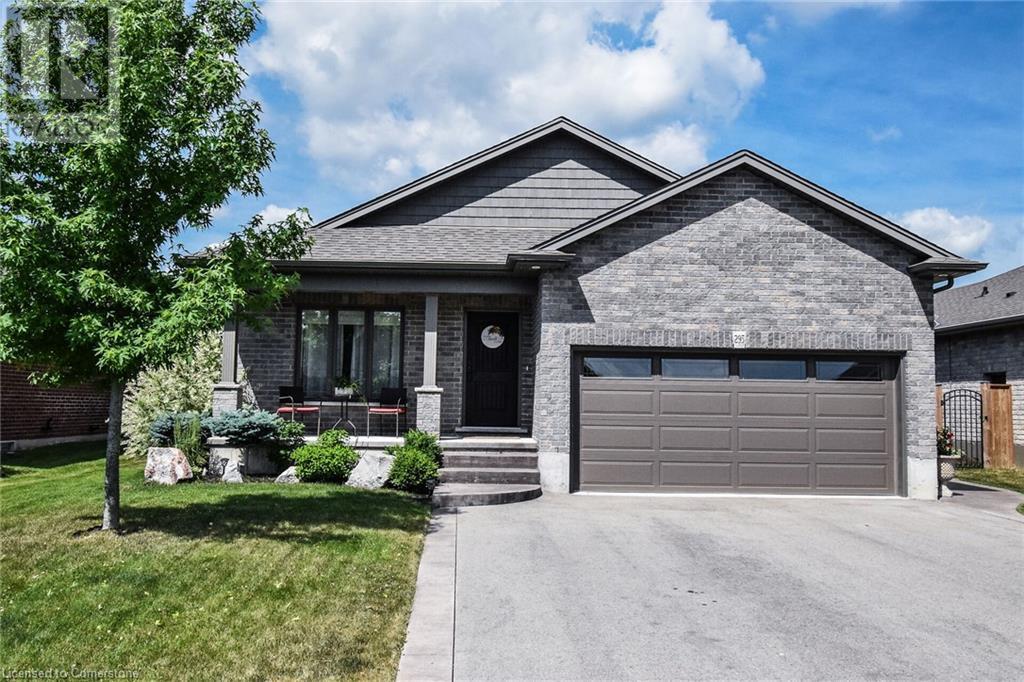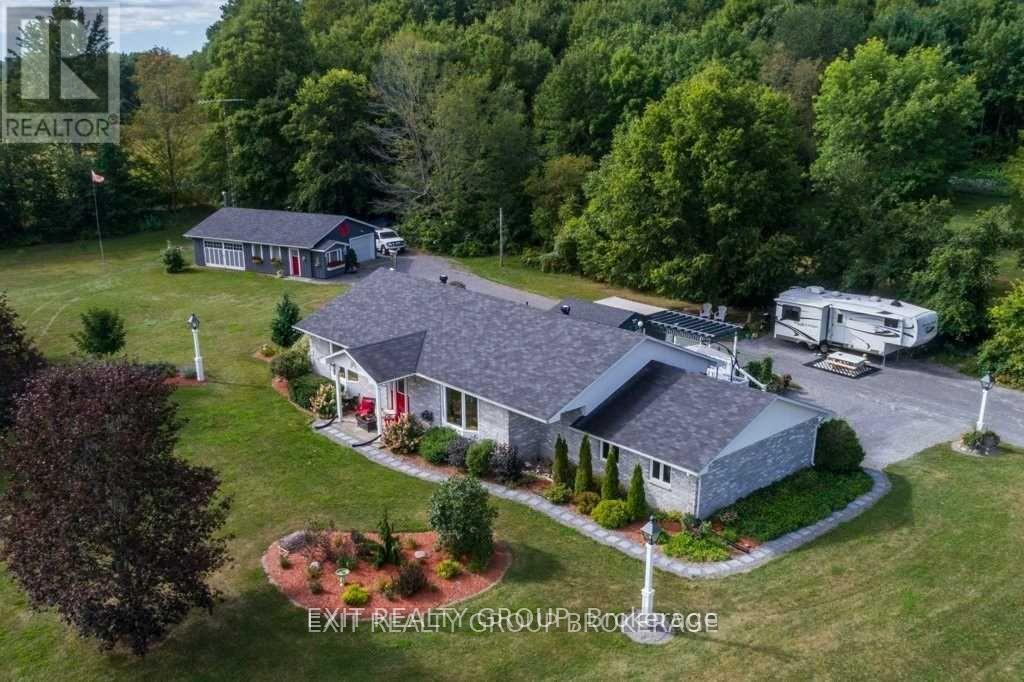455 Champlain Avenue
Woodstock, Ontario
**Ravine Lot!** Welcome to **455 Champlain Avenue**, a stunning move-in-ready home nestled on a 40 lot in one of Woodstock's most desirable and family-friendly neighbourhoods. This beautifully maintained **3+1 -bedroom, 4-bathroom** detached home with finished walk-out basement onto Church grounds is a true gem. It offers the perfect blend of comfort, style, and functionality ideal for growing families or savvy investors. Step inside to a bright and spacious open-concept main floor featuring **luxury vinyl flooring**, a modern **eat-in kitchen** with stainless steel appliances, ample cabinetry, and a walkout to a fully fenced backyard perfect for entertaining or relaxing in your private outdoor oasis. The living and dining area flows effortlessly, making it the heart of the home for family gatherings or cozy nights in. Upstairs, you'll find a generously sized **primary suite** with a **walk-in closet** and private **ensuite bath**, plus two more spacious bedrooms and another full bathroom all bathed in natural light. The **finished walkout basement** features a bedroom, washroom, kitchen, separate laundry. Additional features include **attached garage with inside entry**, **updated lighting**, and **fresh, modern finishes** throughout. Located just minutes from parks, schools, grocery stores, and Hwy 401 and 403, 455 Champlain Ave offers unparalleled convenience while nestled in a peaceful suburban setting. This home truly checks all the boxes don't miss your chance to own a beautiful, turn-key property in a growing, in-demand community. (id:60626)
Homelife/miracle Realty Ltd
16 Scenic Ridge Gate
Paris, Ontario
Executive Detached Home In Paris Built By Liv Communities. this exquisite 4-bedroom, 3-bathroom home offers the perfect blend of sophistication and practicality. The open-concept design welcomes abundant natural light throughout, highlighting the sleek, modern kitchen with premium stainless steel appliances. A spacious living area provides a wonderful space for family gatherings, while the upstairs retreat features 4 beautifully appointed bedrooms, including a luxurious primary suite with a spa-inspired bathroom and a massive walk-in closet. The home also offers a main floor laundry. This property is just minutes from Highway 403 and walking distance to Park & all local amenities, including the Brant complex. Its an unbeatable location. This ultra clean home checks all the boxes!!! A must see. Book your showing today and imagine living in this beautiful home. Priced for a quick sale. (id:60626)
Homelife Miracle Realty Ltd
319 David Road
Bowen Island, British Columbia
This sunny south-facing, half-acre building lot features a stunning view across Deep Bay towards Snug Point. One back from waterfront, and bordering an unused road right of way, allowing access to the water's edge. Potential driveway site identified. Close to the Cove, school, swimming beaches and Crippen Park. Please call for a tour. (id:60626)
Macdonald Realty
29 Benhurst Crescent
Brampton, Ontario
Welcome to this brand new, beautifully built FREEHOLD townhome by the prestigious Rosehaven Homes, located in the desirable Mississauga & Mayfield area. This luxurious property is loaded with upgrades and features a modern open-concept main floor. Enjoy a spacious, full-sized kitchen equipped with stainless steel appliances, perfect for family living. The main level and hallway showcase elegant hardwood flooring, complemented by a hardwood staircase with stylish iron pickets. Upstairs, you'll find three generously sized bedrooms, including a primary suite with a 4-piece ensuite and walk-in closet. Conveniently located within walking distance to parks and schools, this home checks all the boxes! (id:60626)
Property.ca Inc.
295 Courtland Street
Delhi, Ontario
Welcome to 295 Courtland Street, Delhi! Beautiful 4 level backsplit, 4 bedroom, 2 bath home with 3 levels completely finished. Stunning main level layout is open concept LR/DR with vaulted ceiling, kitchen with island, quartz counter top and side entrance to patio. Second level has 3 beds, main 4pc bath with primary bedroom having ensuite privileges. Third level reveals a cozy family room, additional bedroom or office, 3 pc bath with tiled walk-in shower. Lower level is a blank canvas and the opportunity to finish with your personal touch. Several exterior features include all brick home, double car garage, stamped concrete patio, fully fenced, sprinkler system and paved driveway. **Professionally painted June 2025 and new carpet in primary bedroom. (id:60626)
RE/MAX Escarpment Realty Inc.
1909 - 38 Grenville Street
Toronto, Ontario
Stunning Two Bedroom Suite, Split Layout Plan, Two Full Baths, Parking And Locker. Modern Open Concept Kitchen With Granite Countertop And Breakfast Bar. Prime Bay/College/Yonge Location! Walking Distance To U Of T, MTU, UHN, College Park, Financial District, Path, Subway, Yorkville, Eaton Centre And Hospital Cluster. A Smart Investment In An Area With An Extraordinary Blend Of Professionals, University Students And Residents Seeking Convenient Downtown Access. (id:60626)
RE/MAX Condos Plus Corporation
42 20966 77a Avenue
Langley, British Columbia
Beautiful 3 bedroom plus 2.5 bathroom townhome unit at the popular Nature's Walk complex! Very functional floor plan with 3 good sized bedrooms up and a wide spacious living room. Powder on Main for your convenience and 2 full bathrooms upstairs. Newer laminate flooring throughout main and upstairs. Spacious and bright, open concept, 9' ceiling, kitchen with S/S appliances, quartz countertops perfect for entertaining and more. Close to everything including Costco, Willoughby shopping center, schools and more. Family oriented complex perfect for young family with low maintenance fee. (id:60626)
Sutton Group - 1st West Realty
36 Hoard Avenue N
New Tecumseth, Ontario
Welcome to 36 Hoard Ave N, A Spacious End-Unit Townhome That Feels Like a Detached! Nestled in Alliston's highly sought-after Treetops community, this stunning approximately 2,100 sq. ft. home offers the perfect blend of modern upgrades, peaceful country views, and a vibrant, family-friendly atmosphere. With no sidewalk, you'll enjoy extra driveway space, while being just steps from parks, top-rated schools, and the renowned Nottawasaga Resort. Step inside and be greeted by 9-foot ceilings and beautiful hardwood flooring on the main level, creating an open and elegant feel. This immaculate home features 4 spacious bedrooms, 3 bathrooms, and a double-car garage with ample parking. The primary bedroom boasts double closets and a luxurious ensuite, providing ultimate comfort and convenience. The gourmet kitchen is a chef's dream, featuring upgraded cabinetry, quartz countertops, a stylish backsplash, a gas stove, and a large island perfect for entertaining. Step outside to your private, fully fenced backyard, complete with a beautifully built patio deck and professional landscaping. With its prime end-unit location and detached-home feel, this is the one you've been waiting for! (id:60626)
Homelife/miracle Realty Ltd
2252 Walbran Dr
Courtenay, British Columbia
Exceptionally well-maintained 4 bed/3 bath family home in Courtenay East. Offering beautiful mountain views, this spacious home is perfect for growing families or those needing space for extended family or guests. Upstairs, you'll find a bright living room with hardwood floors & a cozy natural gas fireplace. Open plan living & dining is perfect for everyday living & entertaining. Three bedrooms on this level include a generous primary with walk-in closet & 4-piece ensuite. Downstairs, the flexible layout offers a family room, 4th bedroom, 3-piece bath & convenient kitchenette—ideal for in-law accommodation or teen hangout. Step outside to enjoy the private, fully fenced yard with mature cedar trees & peaceful patio area. Unwind in the fully refurbished hot tub or putter in the extra-long single garage with room for a workshop. Additional features include a 200amp electrical panel, new roof (2019) & hot water tank (2022). This location can’t be beat! Walking distance to schools & a short drive to NIC, Aquatic Centre, Crown Isle Shopping, the airport & CFB Comox. (id:60626)
RE/MAX Ocean Pacific Realty (Cx)
54 Cougarstone Mews Sw
Calgary, Alberta
Welcome to your dream home in Cougar Ridge, ideally situated on a quiet cul-de-sac just a short stroll from the Calgary Waldorf School! This beautifully updated and exceptionally maintained 3-bedroom, 3.5-bath home is truly move-in ready.From the moment you arrive, you'll notice the evident pride of ownership. Step inside to discover a warm, inviting color palette and a functional open-concept main floor featuring gleaming hardwood floors, gorgeous quartz countertops, stainless steel appliances, stylish light fixtures, and a chic powder room with custom wood accents, perfectly located just off the garage entry.Soak in the sunshine in your west-facing backyard, filling your living space with natural light. Upstairs, you'll find two spacious secondary bedrooms, an oversized laundry room, and an impressively renovated main bathroom. The serene primary suite includes a large walk-in closet and a spa-inspired 5-piece en suite complete with marble countertops, a luxurious soaker tub, glass and tile shower, and dual sinks.The fully developed basement includes cozy in-floor heating, a 4-piece bathroom, and a wide-open flexible space that could easily accommodate a fourth bedroom or serve as a home gym, theatre, hobby space, or rec room — whatever suits your lifestyle!Enjoy outdoor living to the fullest with an expansive back deck and beautifully landscaped yard featuring raised garden beds, wood privacy panels, and plenty of room for extras like a hot tub or trampoline.Situated in one of West Calgary’s most desirable neighborhoods, you’re minutes from parks, schools, shops, restaurants, and fantastic access to the mountains via Old Banff Coach Road.This is the complete package — don’t miss your opportunity to own this incredibly loved and cared-for home! (id:60626)
Century 21 Masters
11 9989 E Barnston Drive
Surrey, British Columbia
This townhome offers elegant & spacious interiors. Tons of natural light. Large picturesque windows & 14ft vaulted ceilings. This luxurious home offers ton of cabinetry space, quartz counters, an expansive kitchen island in huge kitchen. Great for enertainment which opens onto your private dexk & yard. Minutes away from the school districts-Pacific Academy Private School, and Fraser Heights Secondary. Golf Courses, Guildford Center, Parks, Nature Trails & Major Transportation routes. Hightcrest, a master planned village that truly feels like home. Keys to your new house is a short reach. Move-in ready. Hurry & be a part of the Luxury, Location & the Legacy. Easy to book and view. Book your private showing today! (id:60626)
Nu Stream Realty Inc.
23 Palmer Road
Tweed, Ontario
Welcome to your private country retreat! This 4-Bed, 4-Bath Bungalow on 3.2 Acres with In-Law Suite & 2 Garages! Step inside to a large, welcoming foyer with double closets, leading to a bright, modern kitchen (2023) featuring a massive center island with sink, stovetop & dishwasher, stainless steel appliances, tons of cabinetry, and a cozy sitting nook overlooking the front yard. Entertain in the oversized dining room with new sliding glass doors and all new windows on main level (2023). The patio door allows you to walk out to your spacious back deck - ideal for summer BBQs and morning coffee. The main level also features a serene master bedroom, a spa-like 4-piece ensuite boasting a deep soaker tub and double vanity, plus a 2nd bedroom and full bathroom. Downstairs, enjoy a fully finished lower level with a brand-new kitchen, eat-up bar, laundry area, 2 additional bedrooms, a den, and a full bathroom - perfect for an in-law suite, guest quarters, or rental income potential. Outside, the possibilities are endless with both an attached 2-car garage and a 28 x 40 insulated, 3-car detached garage/workshop complete with a 2-piece bathroom, single bay door access, and an awesome finished space ideal for a home office, gym, or teen hangout. All of this is set in a peaceful and desirable location that offers the best of rural living with convenient access to town amenities. (id:60626)
Exit Realty Group














