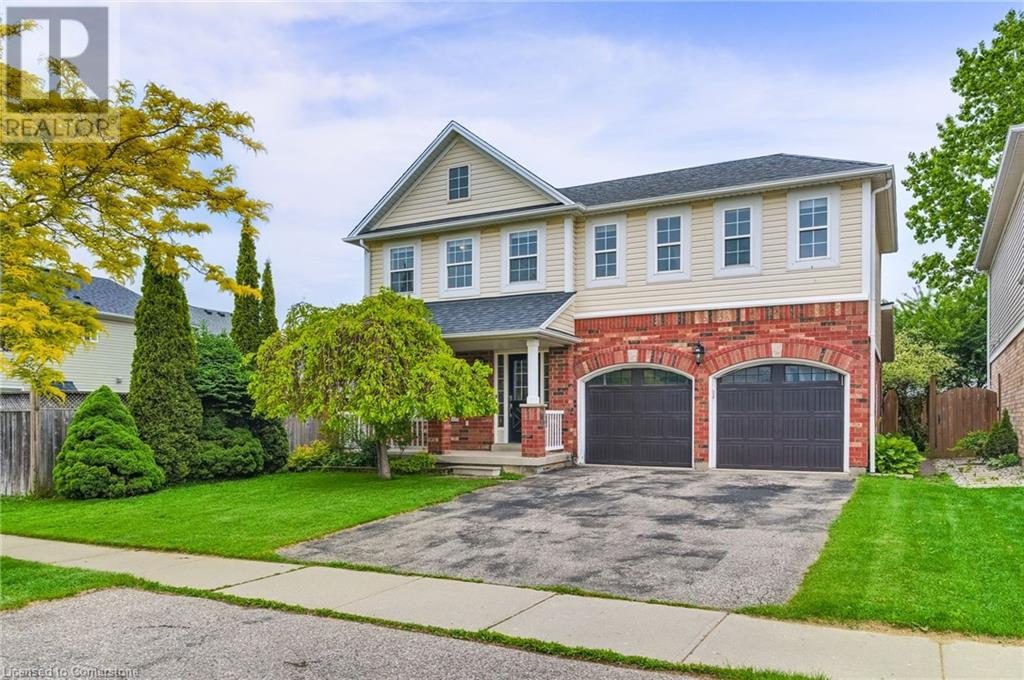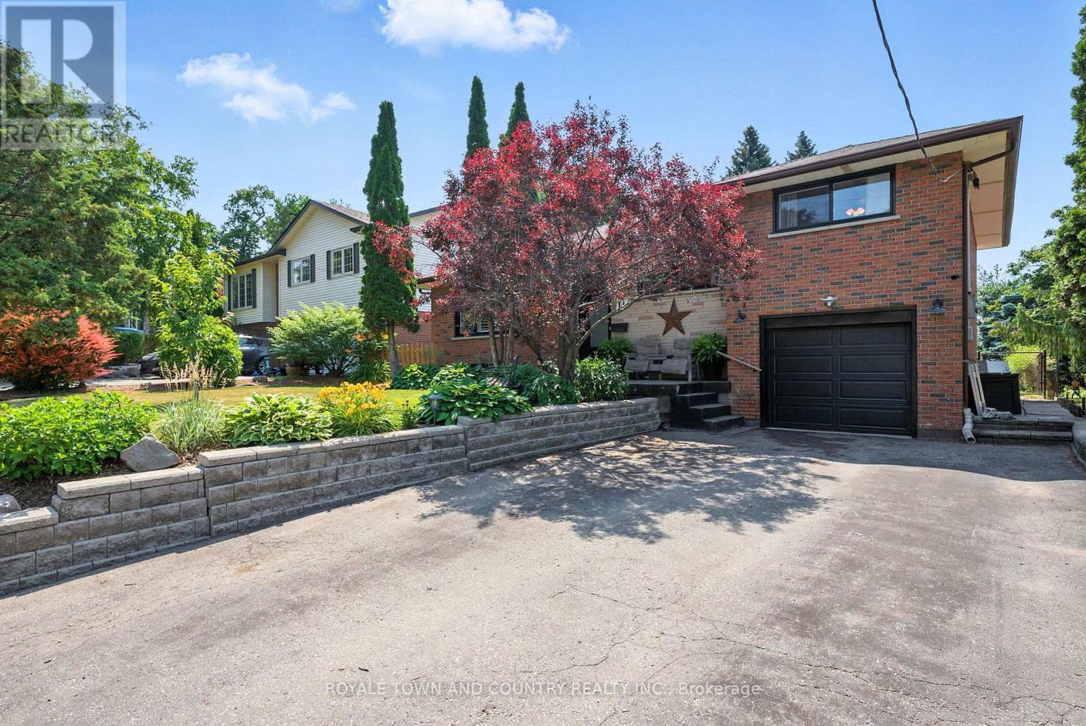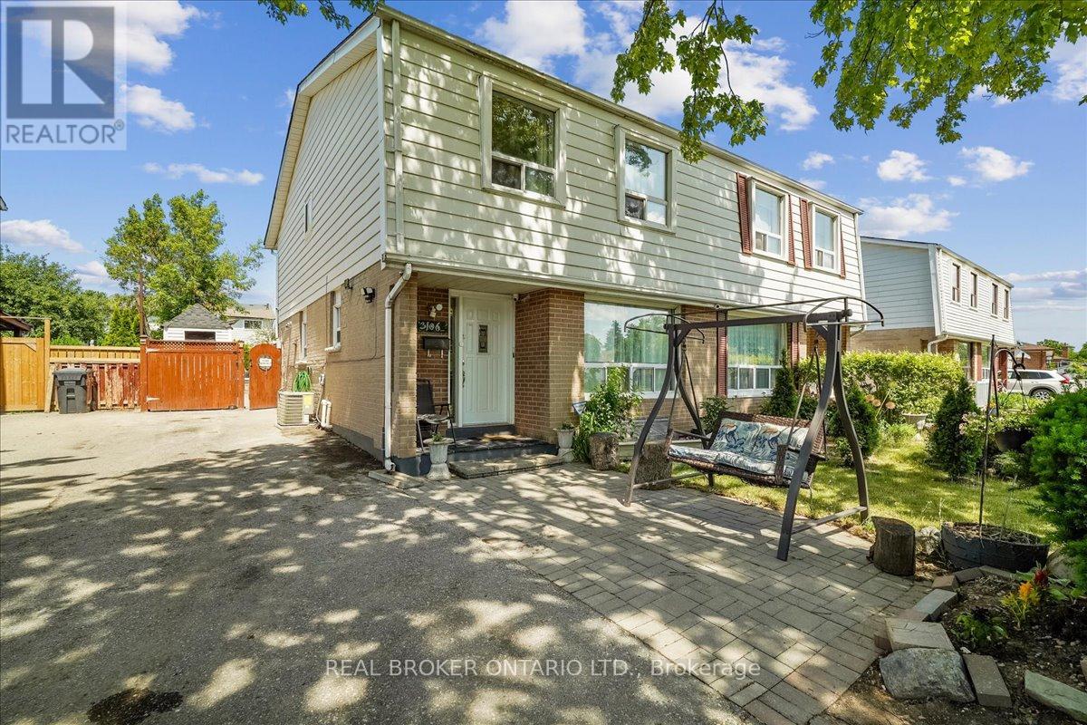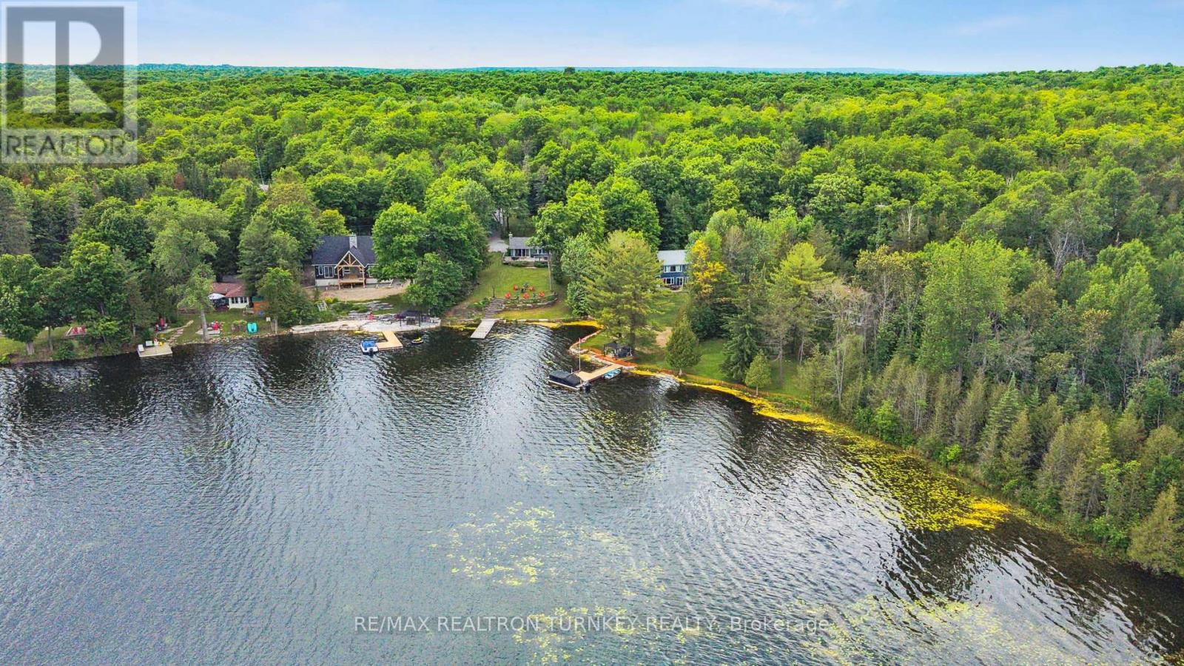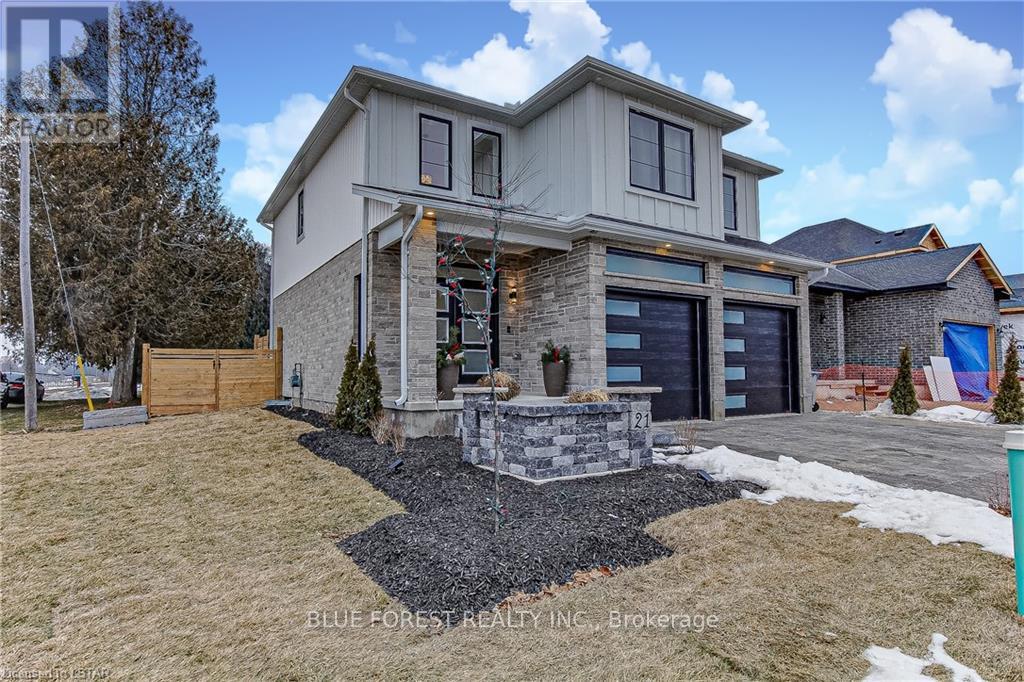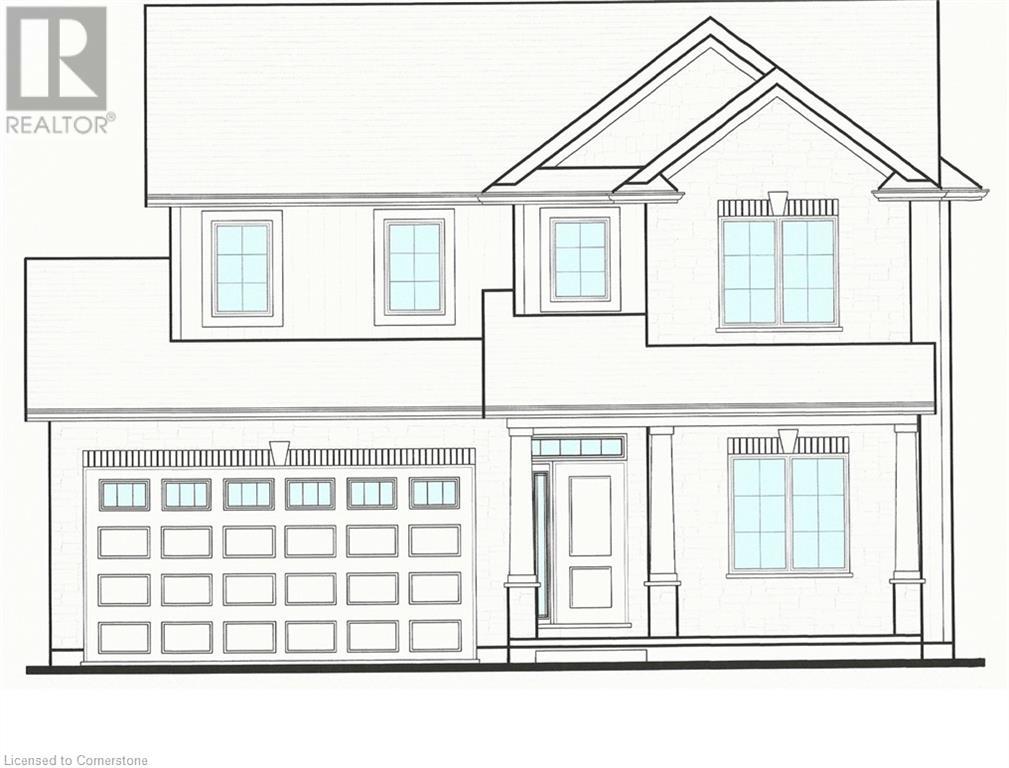5 Mavin Street
Brantford, Ontario
Welcome to this well-maintained 3+1 bedroom home nestled in one of Brantford’s most desirable neighbourhoods! Featuring updated flooring throughout and a spacious layout, this home provides comfort and functionality for families of all sizes. The beautifully landscaped backyard boasts a large deck with outdoor bar potential—perfect for entertaining. Enjoy the convenience of a double car garage and plenty of living space. Located close to parks, schools, shopping, and with easy access to highways, this move-in-ready gem blends lifestyle and location seamlessly. Don’t miss your opportunity to own this charming home! (id:60626)
RE/MAX Escarpment Realty Inc.
11 Bellwood Drive
Whitby, Ontario
Never before offered for sale! This 3+1 bedroom all brick side split offers more than meets the eye. The main floor has been thoughtfully updated with new windows and doors, a refreshed kitchen, and an upgraded main bathroom (2018). The open living & dining area gives you room to breathe, with plenty of natural light and flow throughout.Downstairs, the finished basement adds valuable living space, complete with a gas fireplace and a bar areaperfect for relaxing or entertaining. Youll also find a bonus bedroom and a second bathroom here, adding flexibility for guests or a home office.Outside, the lot is impressively largesomething rarely found in Whitby! The yard is beautifully landscaped, with mature trees and two backyard decks to choose from. Whether youre sipping coffee on the front stamped concrete patio or hosting friends in the backyard, theres space to enjoy the outdoors from every angle. A newer pool (2020) adds even more reason to stay close to home.This home is also in a great locationjust minutes to the 401, with easy access to public transit. Bellwood Public School is nearby, and Durham College is a short drive away, making it a smart option for families and commuters alike. (id:60626)
Royale Town And Country Realty Inc.
3106 Redbank Crescent
Mississauga, Ontario
Location! Location! Location! Well Maintained 4+1 bedroom, 3-bath home on a spacious 31 x 127 ft lot. The landscaped backyard features interlocking, a built-in fire pit, and a long driveway that fits up to 4 cars. Inside, the layout offers flexibility with a second family room that can serve as a formal dining space. The finished basement includes a bedroom with ensuite, a den, and a kitchenette ideal for extended family or additional living space. Located in a quiet, family-friendly neighbourhood close to parks, schools, transit, shopping, highways, and Pearson Airport. (id:60626)
Real Broker Ontario Ltd.
1741 Copeland Circle
Milton, Ontario
Welcome to this stunning open-concept 3-storey townhouse located in the highly sought-after Clarke neighborhood of Milton. This beautifully designed home features 3 spacious bedrooms, 3 modern bathrooms, and an inviting layout perfect for both everyday living and entertaining. The main level boasts an open and airy floor plan, allowing natural light to flow seamlessly throughout the living, dining, and kitchen areas. As well, enjoy summer BBQs on the deck while catching the sunset. Enjoy the convenience of parking 3 cars all with no sidewalk, maximizing your parking space. Situated in a quiet, family-friendly community, you're just minutes away from top-rated schools, parks, shopping, and easy access to major highways such as the 401 and 407. This home perfectly blends comfort, style, and practicality in one of Milton's most desirable locations. (id:60626)
Homelife G1 Realty Inc.
72 James Young Drive
Halton Hills, Ontario
Welcome to 72 James Young Drive a beautifully updated townhome located in one of Georgetown's most sought-after neighbourhoods. This move-in-ready home has been completely renovated from top to bottom and has never been lived in since the upgrades were completed. Step inside to discover brand new laminate flooring, modern pot lights, and a sleek new kitchen featuring quartz countertops and a full suite of brand new stainless steel appliances. The home also boasts a new roof, offering peace of mind for years to come. Every detail has been thoughtfully designed to deliver both style and function. The layout is ideal for young families, professionals, or downsizers offering comfortable living space with a fresh, modern feel. The backyard offers a private outdoor area, perfect for relaxing or entertaining. Situated in South Georgetown, this home is close to highly rated schools, parks, walking trails, and a variety of local shops and restaurants. Commuters will love the quick access to GO Transit and major routes like Hwy 7 and 401, making daily travel a breeze. Don't miss your opportunity to own a fully renovated home in a family-friendly neighbourhood that blends small-town charm with modern convenience. (id:60626)
Royal LePage Signature Realty
606 707 Courtney St
Victoria, British Columbia
Welcome to this exceptional two-bedroom, two-bathroom suite at The Falls—proudly offered by its original, owner-occupants. Located in a premier steel-and-concrete building in the heart of downtown Victoria, this condo offers a rare blend of elegance, privacy, and urban convenience. The open-concept floor plan is perfect for everyday living and entertaining, with a spacious layout that ensures separation between the living areas and bedrooms. Enjoy breathtaking views of the Olympic Mountains and Empress Hotel from your private balcony. The primary bedroom features a walk-in closet and a spa-inspired ensuite, while the second bedroom offers comfort and versatility. Premium amenities include an outdoor pool, hot tub, fitness centre, car wash, and secure underground parking with elevator access. This is your opportunity to own in one of Victoria’s most sought-after residences. (id:60626)
RE/MAX Generation - The Neal Estate Group
10003 Oakfield Drive Sw
Calgary, Alberta
Welcome to this BEAUTIFULLY MAINTAINED family home in the heart of Oakridge, perfectly situated across from a sprawling park and just steps from top rated schools, Glenmore Reservoir, shopping, dining, and endless outdoor amenities.Bathed in NATURAL LIGHT from large east and west facing windows, this home offers a warm, inviting atmosphere throughout. The main floor features a bright and spacious family room centered around a LARGE BAY WINDOW, seamlessly connected to the dining area, ideal for hosting family dinners or casual get togethers. The kitchen is well sized and overlooks both the sunny backyard and the cozy sunken living room, offering the perfect setup for keeping an eye on the kids while preparing meals.Also on the main level is a versatile fourth bedroom that can easily function as a home office, a convenient half bath for guests, and a dedicated laundry area. The sunny, west facing backyard is a true highlight, complete with a fire pit and plenty of room to entertain, garden, or relax in the sun.Upstairs, you’ll find three generous bedrooms and two full bathrooms, providing ample space for the whole family. The expansive basement offers unlimited potential. Whether you dream of a home gym, movie room, rec space, or family hangout, there’s room to make it yours.IMMACULATE LANDSCAPING enhances the home’s exceptional curb appeal, highlighted by a charming WATERFALL feature that flows gracefully through the front yard. An oversized double garage and additional RV parking along the side offer ample space for all your vehicles and toys. Thoughtful RECENT UPGRADES including; TRIPLE PANE WINDOWS, a high efficiency furnace, central air conditioning, and a water softener. Ensure year round comfort, energy efficiency, and peace of mind.This is a fantastic opportunity to get into a highly desirable, amenity rich neighborhood and make lasting family memories in a home designed for both functionality and comfort. (id:60626)
Exp Realty
310 Northern Avenue
Trent Lakes, Ontario
NEW Conversion to 4-SEASONS! Enjoy all four seasons in this updated Home/Cottage with this view! Spectacular Lake Views overlooking Big Bald Lake! Situated on almost an acre showcasing beautifully Landscaped Property, Multiple Gardens, Armour Stone stairs by Shoreline and Private Dock for your toys. Absolutely Charming & Move-In Ready home, perfect for your summer/winter getaways and leisure pleasure. Fully Renovated (2018) and Tastefully furnished (everything included), which features an Open concept Design highlighting the wood vaulted ceilings in the Kitchen with Breakfast Bar, Family Sized Dining Rm and a Great room with amazing views of Lake and Property, cozy Wood Burning Fireplace Insert and walk out huge Deck. Enjoy the spacious sunroom off the Great Rm to relax and unwind while taking in the lake views and sunsets. Entertain on the lakeside's large deck complete with patio set & large covered Gazebo. The property consists of a new 12'x12' finished bunkie for your added guests and multiple sheds for lots of storage. This Home/Cottage is TurnKey/Move-In Ready which includes all Contents, furniture, patio furniture as viewed (except a few personal items). Plenty of parking and property to add on if you wish! Economical split/heat pump, EBB and Wood Stove on municipality maintained year-round road and Located on the Trent Severn waterway- 5 lake chain without going through the locks, close to the towns of Bobcaygeon & Buckhorn. (id:60626)
RE/MAX Realtron Turnkey Realty
12 Bramcedar Crescent
Brampton, Ontario
Immaculate 3 Beds, 3 baths** ((Semi Detached House in Prestigious Neighborhood)) Attention First Buyers or an investor** Master Bedroom with En-Suite Bathroom, Walk In Closet, Large Eat In Kitchen, ((Finished Basement)) A Good Sized Backyard With A Great Entertaining Backyard And No Homes Behind!! Three Cars Parking On Extended Driveway, Entry From Home To Garage. Great Layout With Tons Of Storage. Located Close To Schools, Shops, Transit, Places Of Worship & A Rec Centre. Don't Miss!!! (id:60626)
Ipro Realty Ltd
508 8833 Hazelbridge Way
Richmond, British Columbia
CONCORD GARDENS by Concord Pacific Development.Central heating and cooling system. Luxurious 2 bedroom and Den apartment with efficient layout and high end appliance. The World-class "Diamond Club" amenities have over18,000 sqft, including a basketball/badminton court, indoor sauna & swimming pool, fitness, billiard, bowling alley, table tennis, golf simulator, playground, study room, library, and private park. Excellent location. Walking distance to Capstan Skytrain station, Union Square Shopping Centre, Yohan Centre, Costco, T&T supermarket, Aberdeen Center, Foody World, Banks and Restaurants. Don't miss it! (id:60626)
1ne Collective Realty Inc.
48 Woodland Walk
Southwold, Ontario
CUSTOM HOME IN TALBOTVILLE MEADOWS, THE NEWEST PREMIUM SUBDIVISION IN TALBOTVILLE!! Patzer Homes is proud to present this custom-built 2000 sq.ft. "WILLOWDALE" executive home. The main floor features an open concept kitchen which opens to the dinette and a large open great room. 2pc bath and inside entry from the garage to the mudroom/laundry. The 2nd floor will boast 4 spacious bedrooms with a large 4 pc bathroom. Dream primary suite with 5pc en-suite and a walk-in closet. PICTURES OF PREVIOUS MODEL HOME. HOME IS TO BE BUILT. VARIOUS DESIGNS AVAILABLE. OTHER LOTS TO CHOOSE FROM WITH MANY CUSTOM OPTIONS (id:60626)
Blue Forest Realty Inc.
74 Duchess Drive
Delhi, Ontario
Presenting The Maplewood Model, an exquisite custom-built two-storey home offering 1813 sq. ft. of living space, nestled on a 51' x 123' lot within Bluegrass Estates, Delhi's latest subdivision. The welcoming covered front porch sets the tone for the home. The main floor impresses with 9' ceilings, pot lights, and elegant flooring. The kitchen, a culinary dream, boasts an island, granite countertops, and bespoke cabinetry. Also on the main floor is a handy 2 pc powder room, spacious living area, and access to the covered back deck. The upstairs primary bedroom captivates with its sloped tray ceiling, expansive walk-in closet, and an ensuite featuring a double sink vanity and tiled shower. Additionally, there are two more bedrooms, one with a walk-in closet, a 4 pc. bathroom, and the laundry room conveniently located on the same floor. The unfinished basement offers endless possibilities for customization. The price includes the lot, HST, and a fully sodded yard. Taxes are to be assessed. With many options to choose from, make your inquiry today! (id:60626)
Coldwell Banker Big Creek Realty Ltd. Brokerage

