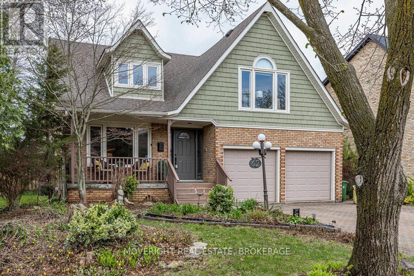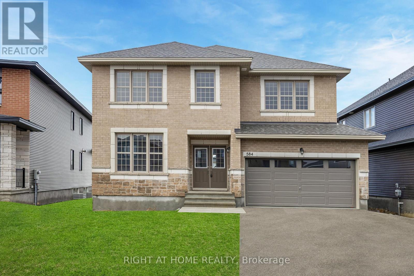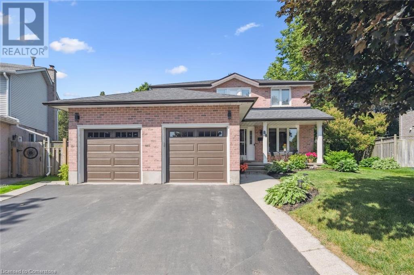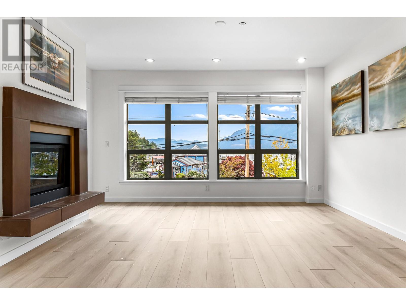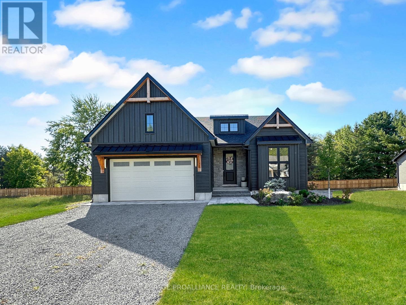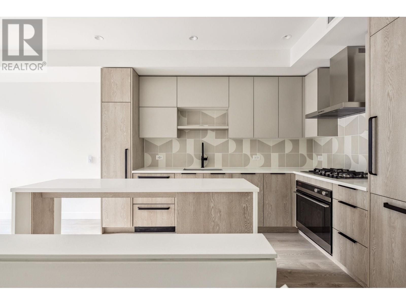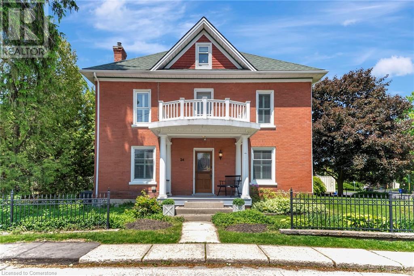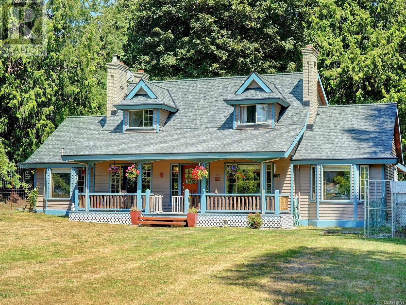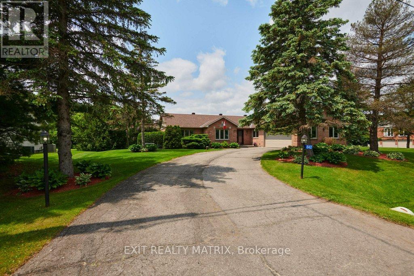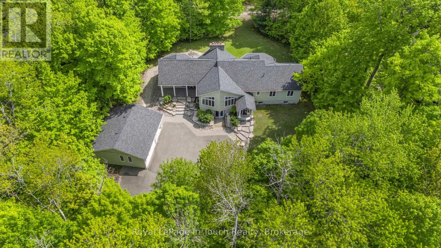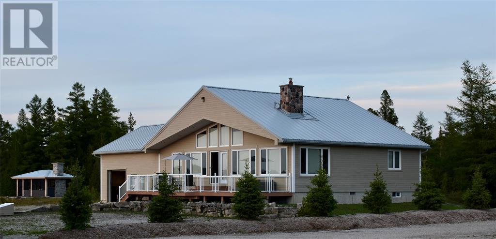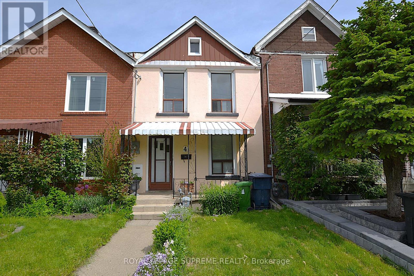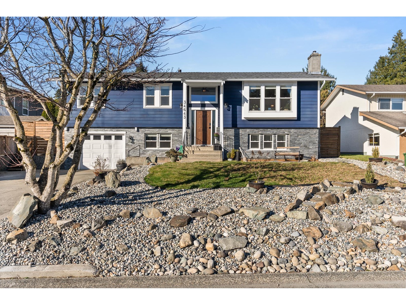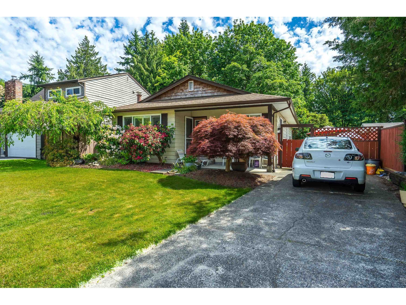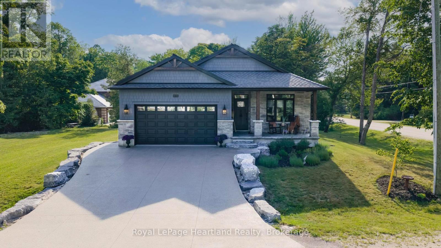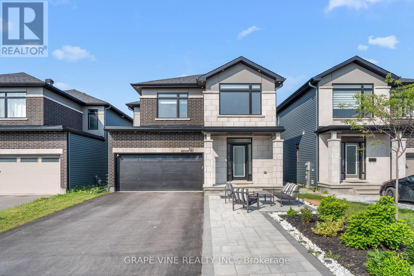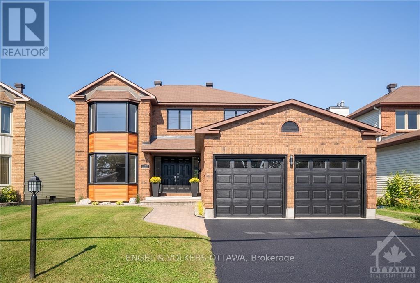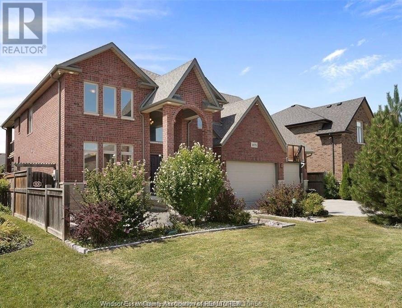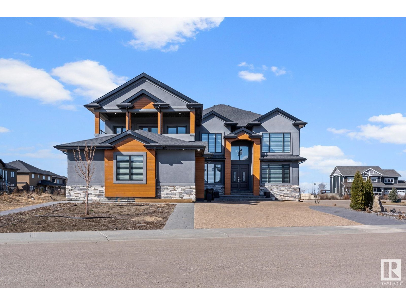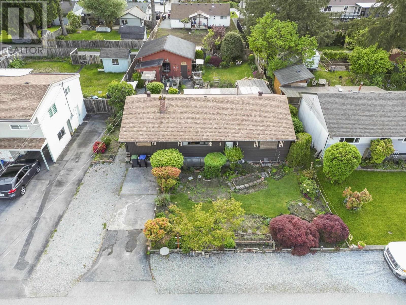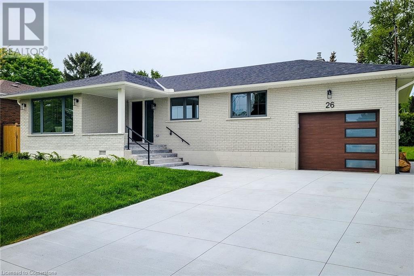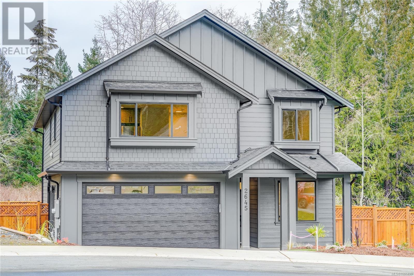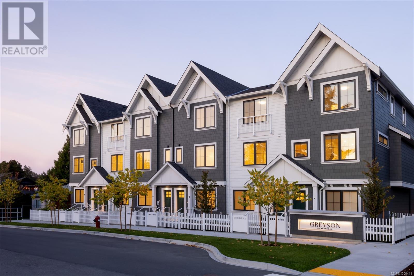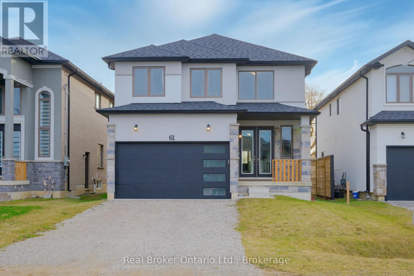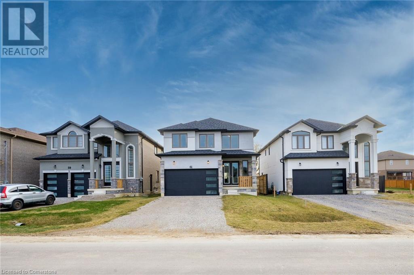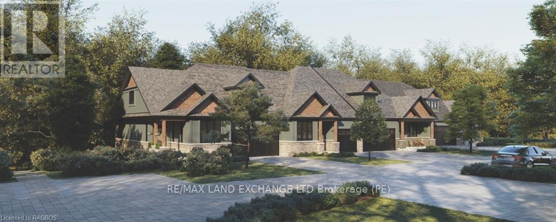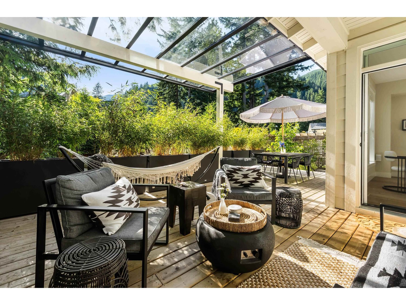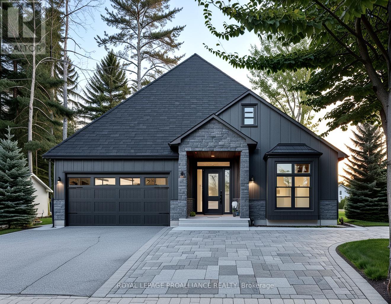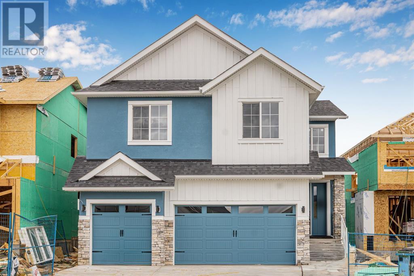48 Beaumont Place
Vaughan, Ontario
Welcome to 48 Beaumont Place, the home you've been waiting for in the heart of Thornhill! This beautifully maintained and updated 3-bedroom, 3-bathroom split-level condo townhouse offers the perfect opportunity for downsizers, first-time buyers, or families looking for a move-in-ready home in a quiet, private community. This is one of the larger layouts in the complex the second largest model, offering approximately 2,100 sq ft of total living space. Featuring a bright open-concept layout, fresh paint, new front door, and an updated finished basement with high ceilings, fireplace, and upgraded laundry room. Walk out to a spacious deck and lush, private backyard ideal for relaxing or entertaining. Enjoy the comfort of a low-maintenance lifestyle: maintenance fees include water, cable, internet, air conditioning unit, exterior building insurance, and full grounds upkeep, including beautifully landscaped green spaces throughout the complex a rare offering and a step above standard condo living. Located just steps from top-rated public and private schools, shuls, shopping, kosher groceries, transit, and with quick access to Hwy 407 & 7.A unique opportunity to downsize without compromise or upgrade your lifestyle without the hassle. (id:60626)
Forest Hill Real Estate Inc.
62 Templer Drive
Hamilton, Ontario
Welcome to 62 Templer Drive, Hamilton. Located in sought after Oakhill neighbourhood of Historic Ancaster at the end of the street on a desirable cul-de-sac lot, Ancaster is a multi-generational community with many young families. This spacious 5 bedroom home with in-law suite is ideal for your growing family. Large interlocking driveway with parking for 4+ vehicles. Enjoy your morning coffee on the covered front porch and entertain in the backyard on the large covered rear deck. Feel the warmth of this classic family home with original oak trim and oak paneling throughout. Separate study with built in oak cabinetry, generous separate dining room with hardwood floors for hosting large family dinners, and spacious sunken living room again with hardwood and built in bookcases, brick fireplace, b/i wet bar, and skylights atop the vaulted ceiling. Oak staircase leads upstairs to oversized primary bedroom with cathedral ceiling & his and hers closets and 4 pc. ensuite. 3 additional bedrooms with hardwood floors, and another bathroom for the kids with double sinks. Main floor laundry with laundry chute from upstairs. Garage entry to rear hallway. Finished basement with additional bedroom and 3 pc bathroom, including a large great room with full kitchen. Plenty of storage in the basement. Easy access to highway 403 via Fiddlers Green Rd. Close to transit, shopping, and 15 minutes to Hamilton Munro Airport. Lots of walking paths and nature trails to enjoy! Book your showing today. **EXTRAS** New windows and front entrance door and sidelights, new aluminum siding and decorative shakes, new roof shingles, upgraded roof insulation. New Perimiter fence. HVAC has been updated. HWT recently replaced (rental) (id:60626)
Moveright Real Estate
3032 37 Street Sw
Calgary, Alberta
OPEN HOUSE July 20th 3-5PM! This stunning 2 storey seamlessly combines natural beauty and modern luxury; adjacent to greenspace and fronting onto a bike path, all while adorned by elegant finishings in over 3,400 SF of total living space. Although situated on 37th St there is virtually no noise heard inside due to upgraded insulation and new window glazing. A brick and horizontal wood slat facade, angled roof detailing, and landscaped front yard offer charming curb appeal. Step inside to a diagonally laid wood feature wall with bench and huge entryway closet, accompanied by an extra large walk-in food pantry with ample built ins. 10ft ceilings are illuminated by natural light bouncing off engineered oak wide plank hardwood. A chic dining area features a crystal chandelier and leads into the chef's kitchen; characterized by quartz counters, waterfall island with undermount double bowl sink, and porcelain Carrera tile backsplash. The impressive appliances have knurled handles and include built in microwave, built in oven, chimney style hood fan, and 5 burner gas cooktop, with high gloss cabinetry and usb port plug-ins showcasing the many upgrades to be found. This opens up into the living room, a space made for entertaining, with a tile fronted gas fireplace and floating shelves and cabinetry on either side. Sliding glass doors access the private backyard, with a poured concrete patio, low maintenance landscaping, custom built raised planter beds, and exterior speakers. The rear mudroom includes another bench, shelving and large walk-in closet for optimal storage. An adjacent den space also comes with a convenient built-in desk. Ascend the open riser staircase with a stunning crystal chandelier and intentionally placed gaps that flood all levels of the home with light. The upper floor is home to two secondary bedrooms with unique feature walls and a full bathroom, along with a laundry room including a sink, quartz folding counter, and product storage. The luxurious pr imary retreat features a skylight, walk-in closet with built ins, and lavish ensuite with heated floors, dual sinks, tranquil freestanding soaker tub with chandelier above and glass enclosed shower with rainhead and bench. The fully developed basement includes a fourth bedroom with walk in closet, storage, full bath with tile detailing, and a spacious rec room equipped with built-ins and a wet bar. Accessible via a separate entrance, this is also a worthwhile option to legally suite as per city guidelines and begin collecting passive rental income! With huge windows and brick features, the basement is insulated and roughed in for in-floor heating. Additional features include A/C, HE furnace, and built-in speakers. With a practical double garage, this home is close to local amenities and mere minutes to the core. Enjoy the perks of a city maintained front sidewalk in this welcoming neighborhood, known for their self-managed ice rink and block parties. Your perfect family home awaits. (id:60626)
Cir Realty
1 6988 177 Street
Surrey, British Columbia
ESTATE SALE - Move in ready! Rare End-Unit with Main Floor Primary Bedroom! Welcome to The Charlton at Provinceton-a quiet, boutique community of just 15 homes. This spacious 2,729 sq ft end-unit townhome offers the comfort of detached living without the maintenance. The main floor is ideal for downsizers wanting to eliminate stairs, featuring a bright open layout, modern kitchen, airy dining space, and a generous great room-all complemented by a convenient main floor primary bdrm with walk-through closet and spa-like 5-piece ensuite. Upstairs offers two additional bedrooms, a full bath, and a flexible loft for hobbies or guests. The unfinished basement is a blank canvas-add a rec room, extra bedroom, or full bath. Enjoy a private, fully fenced yard backing onto protected greenbelt, complete with a large patio and BBQ hookup. Double side-by-side garage plus extra street parking out front. Peaceful, private, and perfectly located. PUBLIC OPEN HOUSE Sunday, July 20th 1-3pm. (id:60626)
RE/MAX Treeland Realty
584 Paakanaak Avenue
Ottawa, Ontario
NEW LISTING! Built by Phoenix homes, this custom-luxury home on a spacious 50' lot is situated in the heart of Findlay Creek. This impressive property features a grand foyer that leads to a large private office or flex space, a formal dining room, and an open and closed-concept kitchen and living area with soaring two-story ceilings and expansive windows that flood the space with natural light and overlook the expansive yard.The chefs kitchen is equipped with premium cabinetry, brand new SS appliances, quartz countertops, custom backsplash, and a generous sized breakfast area. A double-sided fireplace connects the kitchen to the great room. Rich hardwood flooring, modern tile, designer lighting, and fixtures are found throughout the home.Upstairs, the primary suite offers a spacious walk-in closet and a 5-piece ensuite with a glass standing shower and a tiled soaker tub. Three additional bedrooms include a Jack and Jill bathroom between two rooms, while the fourth bedroom features its own private 3-piece ensuite ideal for guests or older children.This home is situated close to top-rated schools, parks, walking trails, and shopping. Book your showing today! (id:60626)
Right At Home Realty
88 Rose Bridge Crescent
Cambridge, Ontario
MOVE IN READY AND WELL MAINTANINED! All brick 2-storey home with 5 bedrooms and 4 bathrooms located in the Hespeler area of Cambridge with easy access to 401 Hwy for commuters. Built on a premium pool sized lot it has plenty to offer a family that has children, pets or extra live-in's. The fenced-in yard boasts established perennial and vegetable gardens. Surrounding mature trees provide privacy for relaxation or entertaining on a pergola patio area with hot tub. Inside, this home includes a carpet free main floor family room with a wood burning brick fireplace and patio door. The connecting living room is bright and cheery with recessed lighting, a large window, H/W floors & crown molding. The dinning room also has H/W floors & large window overlooking the side gardens. Kitchen has a new quartz countertop installed in 2024 and includes S/S fridge, stove & microwave, Bosch B/I dishwasher. Dinette area has a bay window overlooking the rear yard, patio & hot tub. The sunny main floor Laundry room has 2pcs, large coat closet, storage cupboards and door leading to the 2 car garage. 2nd floor you will find 4 bedrooms with the Primary having a bright ensuite with W/I shower, heated tile flooring, skylight and plenty of counter space. There is still another 4 pc main bath located on the 2nd floor. If you require extra space the lower level is finished with a large rec-room with wet bar, counter, shelving & cupboards. There is also an extra oversized bedroom with W/I closet and a 3pc ensuite. Additional information: the staircase was updated in 2023, roof shingles 2024, eavestroughs 2023, primary ensuite 2022, H/W floors in living room, dining room, primary bedroom and upper hallway 2023, kitchen quartz counter 2024, water softener 2024. Garage Doors with openers 2021, both Skylights in 2020. Walking distance to schools, parks, arena, community centre, churches & close to great shopping and restaurants. (id:60626)
Royal LePage Crown Realty Services
201 6688 Royal Avenue
West Vancouver, British Columbia
Spectacular Waterfront and World-Class Views will astound you. This Horseshoe Bay luxury 1294 square ft suite aprox. boasts two bedrooms, a huge den, and a fully enclosed indoor solarium and an open den. Enjoy outdoor grilling on your private deck with a gas outlet provided on your very own ocean-view deck. Stunning views of the mountain valleys and boats all steps to a Ferry boat adventure. A new master renovation reveals a brand-new kitchen, baths and wide plank vinyl floors. New quartz counters, an elite Viking gas stove, fridge & dishwasher. You will welcome your guests as you serve them from the island. Relax and enjoy hot water, radiant floors and a cozy and inviting gas fireplace. Bonus, you get two parking stalls and a huge metal locker. All are welcome. Open Sat/Sun 12-2 (id:60626)
Sutton Group-West Coast Realty
37 Deerview Drive
Quinte West, Ontario
Discover your dream home in Woodland Heights, your gateway to Prince Edward County. Crafted by Van Huizen Homes, this stunning bungalow features engineered composite hardwood siding and n attached two-car garage. With 4 spacious bedrooms and 3 full bathrooms, this home offers an inviting open layout. Enjoy main floor laundry, 9 foot ceilings, and luxurious engineered hardwood floors. The high-end kitchen boasts built-in appliances, while the living room features a beamed tray ceiling and floor to ceiling fireplace. Step out from the dining area to a large covered back deck, perfect for entertaining. The primary bedroom features cathedral ceilings, a walk-in closet, and a spa like 4-piece en-suite with a glass shower. The fully finished basement includes a large and bright rec room with a fireplace, 9' ceilings and wet bar. Experience modern living in a vibrant up coming community! (id:60626)
Royal LePage Proalliance Realty
9 Corkett Drive
Brampton, Ontario
*** Very Motivatted Sellers** Bring your clients and offer *** Looking for a perfect home for your family!! Look no further. This spacious 4 Bedroom, 4 bathroom house in a quiet and family freindly neighbourhood is perfect for you. Some upgrades are in progress and you can complete those to make your own impression. Separate Living, Dinnig and family rooms. Finished basement with potential to convert into a 2nd unit for extended family or rental income. Attached Double Garage with place to park 3-4 cars on the driveway. Walking distance to Places of worship, David Suzuki high school, Bus service, Major banks, grocery stores. 5 Mins drive to Brampton Go and 10 mins to Mount Pleasant Go station. Great family home in central location of North West Brampton (id:60626)
Exp Realty
212 322 E 15th Avenue
Vancouver, British Columbia
E15 JUST OFF MAIN by OpenForm. Winner of the UDI Award for Excellence in Ground-Oriented Housing. This modern 2-bed, 2-bath home, designed by MA+HG Architects, spans two levels. Interiors by Cristina Oberti are complemented by large windows that flood the space with natural light. A secure entry opens from the tranquil inner courtyard, and a peaceful patio extends off the main living area. The kitchen offers ample storage, gas cooktop, and Fisher & Paykel appliances. The exterior features art by Scott Sueme, capturing the vibrant spirit of Mt Pleasant. Steps from Main Street and minutes from downtown, E15 blends modern design with a creative edge. Built by Urban One and landscaped by Considered Design. Includes parking, storage, and a bike locker. Don't miss it! (id:60626)
Rennie & Associates Realty Ltd.
24 Hall Street
Ayr, Ontario
Open House July 19th 10AM-12PM. Timeless character with contemporary comfort! Built in 1905 and beautifully maintained, this stunning home blends timeless character with thoughtful, high-quality updates. This home features 3+1 beds & 2 baths, including a primary bedroom with two closets AND a spacious third floor attic retreat. There's room for the whole family! Step inside a brand new kitchen (2024)- a showstopper - thoughtfully designed to blend seamlessly with the home's heritage charm, it features custom cabinetry, quartz countertops, and high end cafe appliances. Open concept dining room with a bathroom easily accessible for family and friends while entertaining. The refreshed main floor living space includes a laundry room so stylish, it might just make you look forward to laundry day! There are two generous living areas: a cozy living room with a gas fireplace and built in bookshelves, and family room perfect for movie nights. With multiple living areas, this home offers plenty of space for both quiet evenings and lively get togethers. Outside you'll fall in love with the storybook curb appeal, lush perennial gardens, a detached garage alongside a powered shed - perfect for hobbyists, yoga enthusiasts, or extra storage. The covered side porch feels like a scene from an old movie- ideal for lazy mornings with coffee or summer nights watching the world go by. All of this is located on one of Ayr's most picturesque streets, just steps from parks, schools, and the charming downtown core. (id:60626)
Howie Schmidt Realty Inc.
60 Povey Road
Centre Wellington, Ontario
Don't miss out on this beauty! Shows like a model home! As soon as you open the front door you'll be greeted by 9' smooth ceilings and strategically placed pot lights. Venturing further into the home you'll be in awe of the open concept living room/dining room combination overlooking the kitchen. The kitchen features oversize cabinets, oversize custom entertainers island with quartz countertop, custom backsplash and custom quartz countertops throughout. There's also a convenient walk-in pantry off the kitchen with built-in shelves! Custom fitted electric blinds on the main floor with a beautiful accent fireplace in the family room. Lots of light comes through the sliding door to the garden with oversize sidelights. It doesn't end there! Hardwood stairs with iron pickets lead to 2nd floor laundry and 3 full bathrooms! Two generously sized bedrooms have a jack & jill 3 piece bathroom, another bedroom has a full private 3 piece bathroom and the primary suite features a stunning 5piece ensuite - double sink quartz countertops, an oversize stand alone tub and an oversize glass shower. Also a walk-in closet with built-in shelves in the primary and bedroom #2. Moving to the professionally finished basement- super durable luxury vinyl flooring throughout, a huge entertainment room, built in fireplace and another 3 piece bathroom - perfect for overnight guests! Not to be missed - lots of storage too! Virtually brand new home, built in 2023 and a customized version of the Grandview floorplan. No expense was spared upgrading this house. All the bedroom and bathroom doors are solid core for privacy - attention to detail here is unprecedented! Check HD tour and book an appointment asap. Opportunities like this rarely come around! (id:60626)
RE/MAX Real Estate Centre Inc.
24 Lou Pomanti Street
Toronto, Ontario
Welcome to 24 Lou Pomanti St. This charming and beautifully upgraded executive semi-detached home, nestled in one of Toronto's most desirable and family-friendly neighborhoods. Offering nearly 1,929 sq. ft. of sunlit living space, this 4-bedroom and 2.5-bath gem is designed for both stylish entertaining and everyday comfort. For those who drive, the proximity to highways 401 and 400 ensures easy access to the broader Toronto area. This home is also situated near a newly built plaza that offers a variety of dining and shopping options. The fabulous main level offers a stylish bar and a bright recreation room with walk-out access to a fully fenced backyard, ideal for family gatherings, entertaining guests, or quiet evenings at home. Ascend to the second floor, where you'll discover the heart of the home. The open-concept living and dining areas alongside a chef-inspired kitchen complete with granite countertops, stainless steel appliances, and a cozy breakfast area that opens onto a private balcony, perfect for morning coffee or summer barbecues. Upstairs, you'll find four well-sized bedrooms and the primary bedroom boasts a spacious ensuite and a generous walk-in closet. This Home Offers The Perfect Blend Of Luxury, Comfort, And Space. Don't Miss This One! (id:60626)
Right At Home Realty
2187 Henlyn Dr
Sooke, British Columbia
NEW PRICE 1,099,900 This 1989 classic custom has always caught everyone's attention. Located on a beautiful & flat semi-private .9 of an acre, this property offers 2,400sq/ft of comfortable living space. Property features a 4BR home & separate 1BR walkout suite w/dbl garage: a perfect generational purchase! Cape Cod style home offers vaulted ceilings, incredible brick feature wall w/2 FP, wide plank hardwood & all the custom extras. Love the front entry verandah. Sunken living room w/in-line formal dining. Country style kitchen w/oak cabinets & sunny breakfast nook. Upstairs is the elegant primary BRw/spa-style ensuite ft: jacuzzi & separate shower. Loft style family or sitting area & sunny deck. Rural setting in urban location. Close to schools, shopping & transit. 220 wired detached garage & ADDITIONAL Suite space a short distance from house for optimum privacy. Extras include crawlspace, new roof, efficient heat pump & fresh exterior paint. Property boasts loads of flat parking, landscaped w/mature fruit trees. (id:60626)
Royal LePage Coast Capital - Sooke
842 Apple Lane
Ottawa, Ontario
Welcome to this meticulously maintained all-brick bungalow, tucked away in a quiet and sought-after neighbourhood with no rear neighbours. This spacious and thoughtfully updated home offers the perfect blend of comfort, function, and privacy.The main floor features a large kitchen with ample counter and cabinet space, a bright living and family room, dining room, dedicated office, and convenient laundry area. There are three generously sized bedrooms, including a huge primary suite with a walk-in closet and a beautifully renovated ensuite.The fully finished basement extends the living space with three additional bedrooms, a full bathroom, an oversized rec room complete with a bar, and an abundance of storage - perfect for entertaining, guests, or multi-generational living. Step outside to your private backyard retreat, complete with beautiful gardens and a heated saltwater pool - ideal for summer enjoyment. Enjoy peace of mind with a standby generator, updated windows (2015), and a new roof (2023).This home offers everything you need and more in a serene, family-friendly setting. A rare opportunity to own a move-in-ready bungalow with space, updates, and privacy. (id:60626)
Exit Realty Matrix
7108 Kemano Street
Powell River, British Columbia
IN-TOWN VIEW ACREAGE! 2.2 acres in the heart of Westview offering breathtaking ocean views, fronting three streets, with a gentle slope ideal for tiered development, and a solid character home with outbuildings. A groomed forest walk follows the perimeter behind the iconic hedge on the corner of Westview Ave and Kemano St. Make this the estate of your dreams, and enjoy the established landscaping, develop a community of spacious ocean view single family lots, or re-zone to achieve higher density - the possibilities are endless for this one-of-a-kind property. Call today for more information. (id:60626)
Exp Realty (Powell River)
82 Arbour Vista Road Nw
Calgary, Alberta
Welcome to this lovingly cared for home in the heart of Arbour Lake—an incredible opportunity to live on one of the most sought-after streets in the community. Perfectly perched in Calgary’s only NW lake community, this residence offers an unparalleled lifestyle with private lake access, top-tier amenities, and a warm sense of neighborhood charm. From the moment you arrive, the curb appeal is striking—set on a quiet street, with a triple car garage and framed by mature landscaping. Step through the front entrance and you’ll immediately feel the generous sense of space, beginning with a bright and inviting formal dining room that overlooks the manicured front yard. Whether you're hosting intimate dinner parties or large holiday gatherings, this space lends itself beautifully to entertaining. The heart of the home is the open-concept kitchen. Anchored by a large central island with raised breakfast bar seating. You'll love the abundance of cabinetry, sleek countertops, and the spacious walk-through pantry that keeps everything organized and within easy reach. The kitchen flows seamlessly into the sunny eating nook and the adjoining living room, creating the perfect backdrop for everyday living and casual gatherings alike. A tile-surround fireplace with a classic wooden mantle anchors the living space, offering warmth and comfort during Calgary’s cooler months. From the eating nook, step outside to your private backyard oasis. Designed for ultimate outdoor enjoyment, the tiered deck is an entertainer’s dream complete with a gazebo, surrounded by mature trees that offer privacy and shade. This backyard offers a true retreat, ideal for both relaxation and play. A 2pc powder room completes this main floor. Upstairs, the second level continues to impress with breathtaking mountain views and a thoughtful layout. The spacious primary suite is a true sanctuary, featuring dual walk-in closets and a spa-inspired 5-piece ensuite. A double vanity, stand alone shower, jetted tub, private water closet, and warm finishes add to the luxury feel. Three additional generously-sized bedrooms share a well-appointed 4-piece bathroom, offering flexibility for family, guests, or home office space. The sprawling undeveloped basement is ready to be transformed into your personal vision—whether that’s a home theatre, fitness area, or recreational space, the possibilities are endless. This beautiful home combines exceptional quality, location, and lifestyle. With lake privileges, mountain views, and room to grow, pride of ownership is seen throughout. (id:60626)
RE/MAX First
726 Pennorth Drive
Tiny, Ontario
Welcome To The Beach Life! This Well Maintained 2,663 Sq. Ft., 5-Bedroom, 3-Bathroom, Home Or Cottage Sits Just A Short Walk From The Gorgeous Sand Beach And Crystal-Clear Waters Of Georgian Bay. The Main Floor Features A Bright & Convenient Layout With Large Principal Rooms, Vaulted Pine Wood Ceilings, 2 Natural Gas Fireplaces & Windows Galore. Huge Composite Sun-Deck Off Of The Family Room Offers A Nice Private Retreat To Lay-Out, Read A Book Or Catch Some Rays While Listening To The Sounds Of Nature That Surrounds You. Massive Forested Backyard Is The Perfect Spot To Entertain, Relax And Enjoy Evenings Around The Bonfire With Friends And Family. Cozy Covered Porch Provides Both Privacy & Shade After A Relaxing Day At The Beach. Full Height, Partially Finished, Walk-Out Basement With Woodburning Fireplace Offers The Potential To Almost Double The Current Living Space. Additional Features Include: Two Beach Access Walk-Downs Within Less Than 500 Ft. From Property. Huge 3-Car Detached Garage. Located In A Quiet Neighborhood. Premium Forested 195 x 175 Ft. Lot (0.68-Acre) Provides Maximum Privacy. Walking/Hiking Trails With Tons Of Wildlife. Gas Heat. A/C. High Speed Internet. Professionally Landscaped. Located Just 1.5 Hours From The GTA, And Only 15 Minutes From Town. Don't Miss This Incredible Opportunity To Create Lasting Memories In This Amazing Home. Go To Multimedia To View More Pictures, Video Walk-Through & Layout. (id:60626)
Royal LePage In Touch Realty
117 Valley Woods Place Nw
Calgary, Alberta
Backing onto Hole #1 of the Valley Ridge Golf Course with captivating views of both the fairways and the BOW RIVER, 117 Valley Woods Place NW offers an exceptional opportunity to live in one of Calgary’s most scenic and sought-after communities. Located on a quiet street, this two-storey walkout home has over 4000 sq ft of total living space with pride of ownership from the original ownersThe moment you walk through the front door, you’re welcomed into a bright and open foyer with soaring ceilings that lead into a warm and functional main floor. Expansive windows flood the space with natural light and frame stunning views of the golf course. A three-way gas fireplace connects the living and dining areas, creating a cozy and elegant setting ideal for both everyday living and entertaining. The kitchen is designed with ample cabinetry, granite countertops, a large central island, and heated tile flooring, all while offering uninterrupted views of the greens beyond. Also on the main floor is a FLEX ROOM perfect for a home office, as well as a conveniently located powder room. Upstairs, the home has been recently refreshed with brand-new carpet and fresh paint throughout the main and upper levels, bringing a move-in ready feel. The upper floor offers a spacious bonus room with custom maple built-in cabinetry, a full bathroom, a laundry room, 2additonal bedrooms and a serene primary retreat. The primary suite overlooks the golf course and Bow River, and includes a walk-in closet and a 5PC ensuite complete with heated floors, dual sinks, a deep soaker tub, and a separate shower. The fully finished walkout basement provides additional living space and flexibility, featuring a second gas fireplace, custom built-ins, and a dedicated office or guest area. There is also rough-in plumbing ready for a future bathroom. Outdoor living is equally impressive with a screened-in lower patio and a large, maintenance-free composite deck—both perfect for enjoying the private, landscaped backyard and the peaceful surroundings. This home is loaded with valuable upgrades including central air conditioning, a water softener, hot water tank installed in 2023, and heated tile floors in the kitchen and upstairs bathrooms. Located in the heart of Valley Ridge, residents enjoy access to an outdoor skating rink with heated change area, parks, playgrounds, hiking trails, and the golf course clubhouse. The location offers quick access to the TransCanada Highway, making downtown Calgary and the Rocky Mountains easily accessible. You’re just minutes from WinSport’s Olympic Park, Calgary Farmers’ Market, and the upcoming Costco. With its unbeatable views, thoughtful updates, and incredible location, this home offers more than just a place to live—it offers a lifestyle. (id:60626)
Coldwell Banker United
64 Baise Avenue
Bruce County, Ontario
Welcome to life on the lake! Enjoy boating, swimming or watch the sunset on your large, 44X10 composite deck, during a tranquil evening. This 1600 sq ft, 4 season cottage features an open concept living area to the kitchen with granite countertops, that wrap around for seating. The warm & natural feel of being in the woods is everywhere, from the wood walls & doors to the stone mason, professionally built fireplace & maple hardwood floors. You'll love the heated floors & 6' jacuzzi tub in the main washroom, as well as the newly custom built two piece washroom. There is even room for the toys, with the 26X26 attached, insulated run-thru garage which is piped for in-floor heat, & the attic has vapour barrier. For the warm summer days on the lake & the colder winter nights by the fireplace, the amazing views of this waterfront property is always breathless & the place to be. Conveniently located 4 hrs from Sarnia, 3 hrs & 40 min. from London & Toronto. (id:60626)
Exp Realty
4 Chandos Avenue
Toronto, Ontario
Welcome to 4 Chandos Avenue! Located in the Dovercourt-Wallace Emerson-Junction neighbourhood of Toronto and directly across the street from Chandos Park. This 2 storey, attached home features two units with separate entrances. Main floor unit features 2+1 bedrooms, 2 bathrooms, large kitchen and access to a fenced and private back yard. Main floor unit also has exclusive use of the full basement which has a private laundry room with a separate entrance to the backyard. Second floor unit features 1 bedroom, 1 bathroom and kitchen with a walk out to a private balcony overlooking the back yard. Property also features large block garage with laneway access. Great income potential and perfect for investors. You can also live in one unit and rent out the other or convert to your specific needs. Conveniently located just minutes from schools, transit, shopping, community center and so much more! Visit today! (id:60626)
Royal LePage Supreme Realty
34643 St Matthews Way
Abbotsford, British Columbia
Step into this stunningly renovated home, designed for a modern family, living and entertaining! The bright open concept layout seamlessly connects the kitchen, dining, and living areas- ideal for gatherings. Enjoy sleek quartz countertops, high-end stainless steel appliances, Rich engineered hardwood floors, and stylish new fixtures. Every bathroom has been beautifully updated. Upstairs offers three spacious bedrooms, while downstairs features two more bedrooms, a large rec room, and a large laundry area for the growing family. Outside, the huge private yard is perfect for barbecues on a massive deck and a safe play area for kids. The home is in a prime spot, next to top schools, shopping, transit, scenic trails, recreation, and Highway 1 for commuters. Call now! (id:60626)
Century 21 Creekside Realty Ltd.
7523 Yonge Street
Innisfil, Ontario
RARE FIND!! SPACIOUS 2 BDRM ALL BRICK BUNGALOW, SITUATED ON 1.33 ACRE LOT BACKS ONTO FARMERS FIELDS. BRIGHT, PRIVATE, LONG DRIVEWAY, FULL BASEMENT, ALL THE WINDOWS WERE REPLACED IN 2020, NEWER ENTRANCE DOOR & BAY WINDOW, HARDWOOD FLOOR IN BDRMS. GREAT LOCATION! MINS TO THE GO STATION, HWY 400 FOR COMMUTERS, REC CENTRE & TOWN OFFICES JUST NEARBY. GREAT INVESTMENT FOR THE FUTURE IN RAPIDLY GROWING AREA. (id:60626)
Right At Home Realty Brokerage
431 Davis Rd
Ladysmith, British Columbia
GREAT INCOME PRODUCING HOME. Big & Beautiful Home With Ocean & Mountain Views. This 3235 sq ft home, built in 2010, has a great layout with main level entry to a stunning open plan living, dining & kitchen with high ceilings, big windows & hardwood floors. The high end kitchen has lots of storage, double sink, granite countertops & L shaped island. The French doors lead out to the big partly covered deck with stunning ocean & mountain views. There are 3 beds on this level. The master bed has a 5 pc ensuite with soaker tub & sep shower, walk in closet & doors leading to the deck. 2 more beds, 4 pc bathroom & laundry/mud room leading to the double garage finish off this floor. Downstairs has a 750 sq ft legal 2 bed/1bath suite with its own laundry & private patio. There is also a 1 bed, 1 bath in law suite with a great kitchenette & cabin style living room incl a wood stove. Outside you will find a big sunny backyard for veggie gardens, parking for RV & Boats or room to build a shop. (id:60626)
RE/MAX Island Properties
5078-5086 Fifth Avenue
Niagara Falls, Ontario
"TURNKEY INVESTMENT OPPORTUNITY WELL MAINTAINED PURPOSE BUILT FOUR-PLEX IN PRIME LOCATION" THIS CHARMING BRICK FOUR-PLEX IS A RARE FIND IN AN ESTABLISHED SOUGHT AFTER NEIGHBOURHOOD THIS PROPERTY OFFERS COMFORT AND CONVIENIENCE ,AND EXCEPTIONAL VALUE FOR BOTH INVESTORS AND OWNER OCCUPANTS. FEATURING FOUR TWO BEDROOM UNITS WITH SPACIOUS LIVING AREAS AMPLE NATURAL LIGHT FUNCTIONAL LAYOUT FULL KITCHEN AND FOUR PC. BATHS (MIROLIN SUROUNDS) PRIVATE OUTDOOR SPACES:ALL UNITS FEATURE THEIR OWN PRIVATE WALKWAYS AND OR PRIVATE BALCONY OR PATIO FOR OUTDOOR SPACE. FULL BASEMENT: THIS PROPERTY BOASTS A LARGE BASEMENT WITH INDIVIDUAL STORAGE LOCKERS FOR EACH TENANT. RECENT UPGRADES AND FEATURES: REWIRED AND MODERNIZED:COMPLETELY REWIRED WITH SEPERATE METERS FOR EACH OF THE UNITS,ADDITIONAL METER FOR COMMON AREAS,MAXIMISING EFFICIENCY AND TENANT CONTROL OVER THEIR UTILITY USAGE. EFFICIENT HEATING:NEWER GAS BOILER 8 YEARS OLD OFFERS RELIABLE HEATING THROUGHOUT THE ENTIRE BUILDING(EACH UNIT HAS THEIR OWN HOT WATER TANK). ROOF REPLACEMENT IN 2018 ICLUDING ALL PLYWOOD SHEETING AND HIGH QUALITY METAL CLAD ROOF FOR DURABILTY AND LONG LASTING.FIRE RATED WALLS,INTERCONNECTED SMOKE DETECTORS, FIRE SUPPRESSION SYSTEM IN BASEMENT ENSURE PEACE OF MIND FOR BOTH TENANTS AND OWNERS. WATER AND DRAINAGE, PROPERTY HAS A BACK FLOW WATER PREVENTER AND COMMERIAL GRADE SUMP PUMP. COIN OPERATED COMMERCIAL GRADE(WHIRLPOOL) WASHER AND GAS DRYER. DETACHED THREE CAR GARAGE WITH INDIVIDUAL DOORS, CURRENTLY OCCUPIED BY THE OWNER FOR ADDITIONAL STORAGE OR SECURE PARKING. MASTERKEY SYSTEM FOR EASY AND SECURE ACCESS TO ALL UNITS.. THIS PROPERTY HAS BEEN IMPECCABLY MAINTAINED AND READY TO GENERATE INCOME AND COMFORTABLE LIVING FOR ITS NEW OWNERS WITH ALL MAJOR SYSTEMS UPGRADES THIS FOUR PLEX IS A SOLID INVESTMENT WITH MINIMAL UPKEEP .*****CALL FOR FINANCIALS ***** (id:60626)
RE/MAX Niagara Realty Ltd
11222 Glenbrook Place
Delta, British Columbia
Beautiful North Delta 1254sf rancher on a larger 5186 sf lot in a prime location close to everything! Backs onto Glenbrook Ravine Environmental Reserve and located on a cds. Galley kitchen and dng room w/access to the side yard w/newer deck. Lvg rm w/wood fp. 3 spacious bedrooms, a 4 piece bathroom w/tile flooring, new toilet and updated vanity. Huge laundry rm w/your crawl space access (approx 4') Engineered hardwood flooring, some california shutters, vinyl windows, LED lighting. Hot water tank and furnace 2018. Shed, strawberries and raspberries. Quaint south facing private backyard. Close to Sungod arena, Chalmers Elementary, Burnsview Secondary, transit. Easy access to hwy 91, hwy 99 and Alex Fraser Bridge. (id:60626)
One Percent Realty Ltd.
3529 Dougan Dr
Cobble Hill, British Columbia
This custom 4,000+ sqft home blends comfort, sustainability, and rural charm. Set on nearly 1 acre, this 5 bed, 3 bath property is ideal for a hobby farm or home-based business. The flexible floor plan offers countless possibilities. Upstairs features 3 bedrooms and multiple living areas. The spacious primary suite includes an ensuite with a soaker tub and separate shower. Two new wood stoves—one a cookstove with oven—add rustic warmth. The lower level offers a grand wood-panelled office, 2 additional bedrooms, and a bathroom. A large crawl space provides ample storage. Relax in the hot tub overlooking landscaped grounds filled with herbs, berries, fruit trees, and perennials. Grow your own in two greenhouses and a chicken coop. A new solar system with battery bank ensures reliable, energy-efficient living. 2024 electricity costs were only $127! Near Cobble Hill Mountain, Shawnigan Lake, and village amenities this is country living at its best. Quick possession is available! (id:60626)
Pemberton Holmes Ltd.
3 Eugene Street
Bluewater, Ontario
Exquisite Custom Home in Bayfield with Versatile Income Potential! Welcome to 3 Eugene Street- an extraordinary John Meinen custom-built stone home, completed in 2023, where elegance, quality, and versatility come together. Nestled on a 121 ft wide lot in the sought-after village of Bayfield, this property offers the best of both worlds: a perfect year-round home or a stunning cottage getaway, complete with a fully finished lower-level suite ideal for multi-generational living or added income potential.From the moment you arrive, the curb appeal is undeniable. Professionally landscaped with armour stone, a sleek black front door, & a concrete driveway, the exterior is polished and welcoming.The covered front porch invites you to sit & stay awhile. Step inside to an open-concept main floor that exudes warmth & luxury. The custom kitchen features quartz countertops, a butcher block island, and stainless steel appliances perfect for cooking and entertaining.The living space flows seamlessly into the dining and lounge areas, creating a bright & airy atmosphere. With 2 bedrooms on the main level, the primary suite is a true retreat offering a spa-like ensuite with a tiled shower, double sinks, a soaker tub, and a large walk-in closet conveniently connected to the laundry area. Need more space or income potential? The fully finished lower level offers a separate suite with its own entrance from the garage. Boasting a full kitchen with island, open-concept living space, 2 bedrooms, and a full bath, this area is perfect for an in-law suite or monthly income unit. Prefer to keep it all for yourself? A connecting door inside the home makes it easy to convert back to a single-family residence. Relax in the evenings on your back porch swing and take in Bayfield's sunsets. Located just a short walk to Bayfield's shops, restaurants, and beach, this home is ready for you to settle in and enjoy life by the lake with the bonus of income potential to enjoy the finer things in life. (id:60626)
Royal LePage Heartland Realty
701 Odyssey Way
Ottawa, Ontario
Welcome to 701 Odyssey Way in Findlay Creek; where style, comfort, and thoughtful design come together. This beautifully landscaped property features elegant interlock stonework and exterior pot lights that enhance its curb appeal day and night. Step inside to be greeted by grand tile flooring and modern hardwood throughout the main level. The heart of the home the kitchen boasts custom shelving, a stunning quartz waterfall island, and high-end finishes perfect for entertaining or everyday living. Adjacent to the kitchen, the family room features a double-sided fireplace and built-in ceiling speakers, creating the ideal atmosphere for cozy movie nights. A spacious living and dining area offers ample room for hosting large family gatherings or formal occasions. Recessed pot lights guide you upstairs to a bright, sun-filled loft ideal as a study area or additional lounge space. Upstairs, you'll find four generously sized bedrooms and two beautifully appointed bathrooms with quartz backsplashes. The primary ensuite is a luxurious retreat, complete with a free-standing soaking tub. The finished basement offers a perfect space for guests, featuring a private bedroom, a full builder-finished bathroom, and a large living area, ideal for relaxation or entertaining.701 Odyssey Way is more than a home, it's a lifestyle upgrade. (id:60626)
Grape Vine Realty Inc.
2177 Lenester Avenue
Ottawa, Ontario
Meticulously renovated 4-bedroom, 3-bath home represents exceptional value and immediate move-in convenience in prestigious McKellar Heights/Glabar Park. Step into this completely transformed home where everything has been done. Large new windows flood every room with natural light, creating a bright and airy atmosphere. New hardwood floors flow seamlessly throughout the main level complimented by elegant ceramic tile. The new eat-in kitchen overlooks the fenced in backyard and flows easily to the family room, where a beautiful wood burning fireplace creates the perfect focal point. The open concept living room/dining room provides an ideal setting for both family moments and elegant entertaining. Main floor laundry room with brand new washer & dryer is well positioned off the 2 car garage. Upstairs retreat to the expansive primary suite, complete with a generous walk-in closet and a spa-like ensuite bathroom with modern fixtures and finishes. Three generous sized bedrooms and a new luxury bathroom provide ample space and comfort for family and guests. The full finished basement offers endless possibilities as a home office, fitness room, recreation area - perfectly suited to your lifestyle needs. Enjoy walking distance to schools, beautiful parks, essential amenities and quick highway access to ensure easy commuting. (id:60626)
Engel & Volkers Ottawa
4820 200 Street
Langley, British Columbia
Investor Alert! Basement Entry Home with Development Potential. Opportunity knocks with this centrally located 5 bdrm, 3 bthrm home with Legal suite. Ideal as a holding property, this home offers excellent rezoning potential, making it a smart choice for Investors & Developers looking toward future growth. Situated close to local Parks, Shopping, Transit & offers plenty of outdoor storage, this property combines strong rental appeal with a 1 bedroom Legal suite with separate entry - perfect for extended family or rental income!! (id:60626)
Royal LePage - Wolstencroft
1078 Charlotte Crescent
Lakeshore, Ontario
Welcome to 1078 Charlotte, a stunning 2-story brick & stone home in the sought-after Lakeshore community. This elegant residence offers over 3,000 sq ft with 5 spacious bedrooms, including two master suites, and 3.1 bathrooms. The primary master features a luxurious en-suite and a covered balcony. Enjoy a granite kitchen, formal dining room, and a light-filled family room with a gas fireplace. The finished lower level is perfect for entertainment or relaxation. The home also boasts stamped concrete in both the front and backyard, adding to its appeal. Conveniently located near Lakeshore Discovery and St. Anne's High School, with easy access to parks and bike paths. (id:60626)
RE/MAX Preferred Realty Ltd. - 585
916 166 Av Ne
Edmonton, Alberta
Experience contemporary luxury in this exquisite 5-bedroom, 6-bathroom detached home, built in 2016, on a generous 912 sqm lot, boasting nearly 3,800 sq ft above grade. A floating staircase in the grand foyer sets an elegant tone. Formal living and dining areas flow into a chef’s kitchen with a massive island, waterfall countertops, premium appliances, and a separate spice kitchen. The inviting family room is ideal for gatherings. The main level also includes a den, a bedroom, and a 3pc bath. Upstairs, the master suite features a private porch, walk-in closet, and spa-inspired ensuite, accompanied by three additional bedrooms, each with its own 3pc ensuite. A loft space and upstairs laundry add convenience. The fully finished basement, with in-floor heating and a separate entrance, offers two entertainment areas, a wet bar, a wine cellar, and two extra bedrooms. A triple garage completes this exceptional residence in Quarry Ridge. (id:60626)
Exp Realty
3824 Inverness Street
Port Coquitlam, British Columbia
Charming 3-bedroom home offering nearly 1,300 square ft of living space on a generous 7,808 square ft lot in the sought-after Glenwood area of Port Coquitlam. This property is full of potential-live in as-is, renovate to suit your style, or redevelop in a growing neighborhood. Features include covered back decks for year-round enjoyment, lane access, and a massive detached shop/garage perfect for a workshop, storage, or future laneway home possibilities? Gardeners will love the mature landscaping, spacious yard, and dedicated garden storage. Located just steps from parks, trails, schools, and transit. A rare opportunity for homeowners, investors, or builders-bring your ideas to this versatile property! (id:60626)
Royal LePage Elite West
26 George Street
Grimsby, Ontario
This stunning, fully renovated 3-bedroom, 2-bath bungalow offers 1255 sq ft of stylish, carpet-free living space. The open-concept main floor seamlessly connects the spacious living & dining areas, highlighted by beautiful hardwood floors & large windows that flood the home with natural light. The modern, eat-in kitchen is a chef's dream with stainless steel appliances, a tiled backsplash, plenty of cupboard space & an island with a breakfast bar, perfect for casual meals. The updated 4pc main bathroom features sleek finishes, while the primary bedroom provides built-in wardrobes & a luxurious 3pc ensuite with a walk-in shower. The full, unfinished basement offers endless potential, including the possibility of an in-law suite with its own separate entrance. Enjoy outdoor living in the private, covered concrete patio in the backyard. Located in a family-friendly neighbourhood, close to schools, parks, transit, major amenities and quick access to the mountain & QEW. A definite must-see! 1255 sq. ft. (id:60626)
New Era Real Estate
1991 Horizon Drive
West Kelowna, British Columbia
Welcome to 1991 Horizon Drive—an elegant, rancher home crafted for those who appreciate privacy, natural beauty, and timeless comfort. Tucked into a quiet, semi-secluded setting in one of West Kelowna’s most sought-after neighbourhoods, this property offers breathtaking views enjoyed from multiple private decks and professionally landscaped gardens. Backing onto a protected ravine with a gentle creek and surrounded by natural habitat, this home offers a peaceful retreat where deer roam and nature flourishes just outside your door. Inside, you’ll find four generous bedrooms, including a luxurious master bedroom with spa-inspired ensuite, walk-in closet, and a private balcony overlooking a majestic view. Designed for relaxed living and effortless entertaining, this home includes large, sun-filled living areas, a custom gourmet kitchen and a fully finished walk-out lower level with private entrances—ideal for extended family and guests. Additional highlights include a heated garage, UV 3M window protection, updated kitchen and bathrooms including quartz kitchen and bathroom countertops and updated fixtures, artistic vessel sinks, and dusk-to-dawn LED security lighting. All within minutes of downtown Kelowna, the waterfront, KGH, and essential services and amenities. Experience the perfect blend of natural tranquility and modern convenience. No Poly B plumbing- new PEX plumbing installed in June 2025. Book your private showing of this semi-secluded gem today! (id:60626)
Oakwyn Realty Okanagan
22421 Morse Crescent
Maple Ridge, British Columbia
CENTRAL MAPLE RIDGE - Conveniently located basement entry home with fresh paint, new kitchen and appliances, and recent flooring throughout. Situated on a no through street, easy access to Abernethy Way, steps to transit, Alouette Elementary, and a quick walk to all the amenities of downtown. The level entry basement features tons of daylight, a walk out patio, 2 beds, and would make a great inlaw suite. Upstairs are 3 more beds, spacious living room with wood burning fireplace, and easy access to a large sundeck. Book your appointment with your Realtor today. *Photos showing furniture are virtually staged* Walk through Tour attached (id:60626)
RE/MAX Lifestyles Realty
2645 Forest Edge Rd
Sooke, British Columbia
O/H Sun, June 8, 12-2PM! Curb appeal+! Meticulously crafted 4BD/3BA family home w/massive 1BD/1BA legal suite combining for over 2850+sq.ft of contemporary living! Main home features open concept plan w/modern aesthetic showcasing 9' ceilings & wide plank laminate floors. Stunning 2-tone kitchen w/quartz counters, tile backsplash & gas range. Adjoining formal dining area w/access to covered patio w/BBQ hookup & yard space. Bright living w/cozy nat.gas fireplace & tile feature wall. Front den for home office or use as 4th bed w/WIC. 2-pce powder w/quartz counters & full dbl. garage w/central vac. + hot water on demand. Efficient heat & A/C w/ductless heat pump system. Upstairs, find deluxe primary suite featuring sprawling WIC w/closet organizer & 4-piece ensuite w/walk-in shower & heated floors. Dedicated laundry & 4-pce main bath. Legal suite above garage/den w/sep. meter, laundry & entrance. Fully fenced & landscaped w/irrigation at the end of a quiet cul-de-sac. All this+much more! (id:60626)
Royal LePage Coast Capital - Sooke
9305 Eagle Ridge Drive
Niagara Falls, Ontario
Welcome to this executive 4-bedroom, 4-bathroom detached 2-storey home located in the prestigious Fernwood Estates subdivision in Niagara Falls. Step inside to find rich, dark hardwood flooring throughout both the main and second floors, paired with 9-foot smooth ceilings and pot lights on the main level for a bright, upscale feel. The impressive foyer opens to above, setting the tone for the rest of the home. The gourmet kitchen is a chef's dream, featuring granite countertops, a stylish backsplash, a breakfast bar, and stainless steel appliances. Porcelain tiles highlight the foyer and spacious laundry room, which includes a walkout to the double car garage. Upstairs, the large primary suite offers a luxurious 5-piece ensuite bath and a walk-in closet. Three additional well-sized bedrooms share a third 4-piece bathroom. The finished lower level, accessible via a separate walk-up through the garage, boasts vinyl flooring, a large recreation/family room, a potential fifth bedroom, a full 3-piece bathroom, and a cold room for extra storage. The exterior is equally impressive, featuring a stone and stucco finish, an exposed aggregate driveway accommodating four vehicles, and a covered concrete patio ideal for outdoor entertaining. This stunning home combines elegance, functionality, and premium finishes throughout. (id:60626)
Ipro Realty Ltd.
Th21 3450 Whittier Ave
Saanich, British Columbia
Display home open Saturday and Sunday from 12 - 3pm. Located at 3421 Harriet Rd. Move in ready! Designed by award winning Abstract Developments, Greyson featured in the Abstract Townhome Collection, offers comfortable and inviting homes that are built to stand the test of time. This 4 Bed, 2.5 Bath home brings together simple yet elegant interior designs to embody calm & ease, featuring over height ceilings and generous windows throughout 1,853 sq ft of open living space. The spacious gourmet kitchen features quartz countertops and island, shaker style cabinets, built-in storage solutions, stainless-steel appliance package, built-in full height pantry and desk. Generous lower floor flex room is designed as a fourth bedroom or optional media room, featuring a large closet and outdoor access. Enjoy two separate outdoor spaces including balcony and private patio. Includes EV ready garage and equipped with rough-in for AC and future solar power. Nestled away in the amenity-rich Uptown neighbourhood, where great parks, schools & shopping are moments away. Price + GST (first time homebuyers qualify for rebate). (id:60626)
Newport Realty Ltd.
61 Eleanor Avenue
Hamilton, Ontario
Step into luxury at 61 Eleanor Ave., where style meets comfort. The grand tiled foyer welcomes you with double glass doors, large windows, and soaring cathedral ceilings, setting the tone for the rest of the home. The main floor is defined by its spacious, light-filled ambiance, enhanced by crown molding, pot lights, and pristine hardwood floors. The open-concept living and dining area features a striking stone fireplace framed by built-in cabinets and expansive windows. The chef's kitchen is an entertainers dream overlooking the living and dining rooms, with granite countertops, a large island with seating, extended upper cabinetry, a subway tile backsplash with valance lighting, a large pantry, and a smart fridge. Patio doors off the kitchen lead to the backyard, awaiting your vision for outdoor living and entertaining. The main floor also includes a convenient 2-piece bathroom and access to a spacious 2-car garage. On the second floor, hardwood continues into the hallway and primary suite, which boasts a 5-piece ensuite with dual vanities. Three bright bedrooms and a sleek 4-piece bathroom complete this level, alongside a laundry room with a new Samsung washer and dryer. The basement offers 8.5' ceilings, large above-grade windows, and a separate entrance, perfect for an in-law suite or income-generating unit. Located near Eleanor Park, top-rated schools, and major shopping centers, this property also provides quick access to highways, ensuring convenience for families and commuters alike. (id:60626)
Real Broker Ontario Ltd.
61 Eleanor Avenue
Hamilton, Ontario
Step into luxury at 61 Eleanor Ave., where style meets comfort. The grand tiled foyer welcomes you with double glass doors, large windows, and soaring cathedral ceilings, setting the tone for the rest of the home. The main floor is defined by its spacious, light-filled ambiance, enhanced by crown molding, pot lights, and pristine hardwood floors. The open-concept living and dining area features a striking stone fireplace framed by built-in cabinets and expansive windows. The chef's kitchen is an entertainers dream overlooking the living and dining rooms, with granite countertops, a large island with seating, extended upper cabinetry, a subway tile backsplash with valance lighting, a large pantry, and a smart fridge. Patio doors off the kitchen lead to the backyard, awaiting your vision for outdoor living and entertaining. The main floor also includes a convenient 2-piece bathroom and access to a spacious 2-car garage. On the second floor, hardwood continues into the hallway and primary suite, which boasts a 5-piece ensuite with dual vanities. Three bright bedrooms and a sleek 4-piece bathroom complete this level, alongside a laundry room with a new Samsung washer and dryer. The basement offers 8.5' ceilings, large above-grade windows, and a separate entrance, perfect for an in-law suite or income-generating unit. Located near Eleanor Park, top-rated schools, and major shopping centers, this property also provides quick access to highways, ensuring convenience for families and commuters alike. (id:60626)
Real Broker Ontario Ltd.
20 - 27 Cedar Creek
Saugeen Shores, Ontario
Welcome to the Yellow Birch model, an exterior unit with loft. Boasting 2154 sq. ft. on the main floor/loft and an additional 888 sq. ft. of finished walkout basement space, this home offers room to live, work, and relax. Standard 9-foot ceilings on the main floor and over 8-foot ceilings in the basement and loft enhance the sense of openness throughout. Built by Alair Homes, renowned for superior craftsmanship; Cedar Creek features 25 thoughtfully designed townhomes that combine modern living with the tranquillity of a forested backdrop. Choose your personal selections and finishes effortlessly in our presentation room, designed to make the process seamless. Cedar Creek offers four stunning bungalow and bungalow-with-loft models. Each home includes: A spacious main-floor primary bedroom, full walkout basements for extended living space, and expansive decks overlooking the treed surroundings. These homes are part of a vacant land condo community, which means you enjoy the benefits of a freehold townhome with low monthly condo fee (under $200). The fee covers private road maintenance, garbage pick-up, snow removal, and shared green space. The community is a walkable haven featuring winding trails, charming footbridges, and bubbling creeks woven throughout the landscape. Nature is not just a feature here its part of everyday life. Located in Southampton, within beautiful Saugeen Shores, you'll enjoy year-round access to endless beaches and outdoor adventures, unique shops and local cuisine, a vibrant cultural scene with events for every season, and amenities, including a hospital right in town. These homes are Net-Zero ready, ensuring energy-efficient, sustainable living. Features like EV charger readiness reflect forward-thinking design paired with timeless craftsmanship. Additional Notes: Assessment/property taxes TBD. HST is included in price, provided the Buyer qualifies for the rebate and assigns it to the builder on closing. Measurements from builder's plans.. (id:60626)
RE/MAX Land Exchange Ltd.
1805 Frosst Creek Crossing, Cultus Lake South
Lindell Beach, British Columbia
Welcome to CREEKSIDE MILLS AT CULTUS LAKE! W/ GREEN SPACE ON THE SOUTH SIDE, this beautiful home offers ADDED PRIVACY! Inside, the BRIGHT & AIRY GREAT ROOM features VAULTED CEILINGS, EXPANSIVE WINDOWS that flood the space w/ natural light, & a COZY FIREPLACE. The kitchen feature S/S appliances, ample cabinetry, & a functional island w/ storage & seating! Off the dining area there is access out to the WEST-FACING YARD, complete w/ A COVERED PATIO & PRIVACY SCREEN"”ideal for all seasons! THE MAIN-FLOOR PRIMARY SUITE OFFERS an ENSUITE W/ A DOUBLE VANITY. Upstairs, you'll find 2 additional bdrms & a versatile loft"”perfect for an office or reading nook.Enjoy resort-style living w/ access to EXCEPTIONAL AMENITIES, INCLUDING POOLS, HOT TUB, CLUBHOUSE, SAUNA, GYM, GARDEN PLOTS, & MORE! NO SPEC TAX! * PREC - Personal Real Estate Corporation (id:60626)
Century 21 Creekside Realty (Luckakuck)
20 Deerview Drive
Quinte West, Ontario
Discover the perfect combination of comfort and style with this custom home by Van Huizen Homes, located in the desirable Woodland Heights community. Offering 3 bedrooms on the main floor, the spacious primary bedroom includes an ensuite with a double vanity and walk-in closet. A second bathroom on the main level adds added convenience. The open-concept living area is ideal for both relaxing and entertaining, featuring a living room with a tray ceiling and charming beam details that bring warmth and character to the space. The kitchen is equipped with a generous pantry, ensuring plenty of storage for all your essentials. The mud and laundry room is thoughtfully located with direct access to the attached two-car garage, making day-to-day living a breeze. Enjoy outdoor living a with covered rear deck measuring 14'x12', perfect for dining or simply unwinding. For those looking to expand their living space, the basement can be finished at an additional cost, adding two more bedrooms, a third bathroom, and a recreation room - creating a perfect retreat for family or guest. Visit the model home at 37 Deerview Drive to explore how Van Huizen Homes ban help bring your dream home to life! (id:60626)
Royal LePage Proalliance Realty
7523 Yonge Street
Innisfil, Ontario
RARE FIND!! SPACIOUS 2 BDRM ALL BRICK BUNGALOW, SITUATED ON 1.33 ACRE LOT BACKS ONTO FARMERS FIELDS. BRIGHT, PRIVATE, LONG DRIVEWAY, FULL BASEMENT, ALL THE WINDOWS WERE REPLACED IN 2020, NEWER ENTRANCE DOOR & BAY WINDOW, HARDWOOD FLOOR IN BDRMS. GREAT LOCATION! MINS TO THE GO STATION, HWY 400 FOR COMMUTERS, REC CENTRE & TOWN OFFICES JUST NEARBY. GREAT INVESTMENT FOR THE FUTURE IN RAPIDLY GROWING AREA. (id:60626)
Right At Home Realty
8 Ranchers Meadows
Okotoks, Alberta
Welcome to this beautifully designed 3,000+ sq ft home that blends luxury, comfort, and functionality. Boasting 4 spacious bedrooms and 4 full bathrooms, this residence is perfect for families and entertainers alike.Step inside to find vaulted ceilings that enhance the sense of space and light throughout the open-concept main living areas. The expansive great room flows seamlessly into the gourmet kitchen, complete with high-end finishes, ample cabinetry, and a large island perfect for gathering.The primary suite offers a private retreat with a spa-inspired ensuite and generous walk-in closet. Each additional bedroom is generously sized, with access to its own full bathroom—ideal for guests or multi-generational living. A private separate entrance offers huge potential for future basement development.Enjoy the convenience of a triple car garage, providing ample space for vehicles, storage, or even a workshop. The yard offers potential for a patio to extend your living space outdoors, offering the perfect backdrop for relaxing or entertaining.Located in a desirable neighbourhood with easy access to schools, parks, and amenities, this home is a rare find. Don’t miss your chance to own this exceptional property—schedule your private tour today! (id:60626)
Exp Realty
36 Showcase Drive
Hamilton, Ontario
Welcome to 36 Showcase Dr in Hamilton! This stunning Tuscany model home sits on a deep lot and boasts a grand entrance with cathedral ceilings and an open-concept layout. The spacious separate dining room and large kitchen with patio doors leading to the backyard make it perfect for entertaining. Enjoy a beautifully landscaped, low-maintenance yard complete with a hot tub. With four bedrooms and four bathrooms, this home offers walk-in closets in every bedroom on the 2nd floor and the convenience of main-floor laundry. Nestled in a quiet neighbourhood close to schools, churches, and parks, this home is ideal for families looking for both comfort and style. Don’t miss out on this incredible opportunity! (id:60626)
RE/MAX Escarpment Frank Realty


