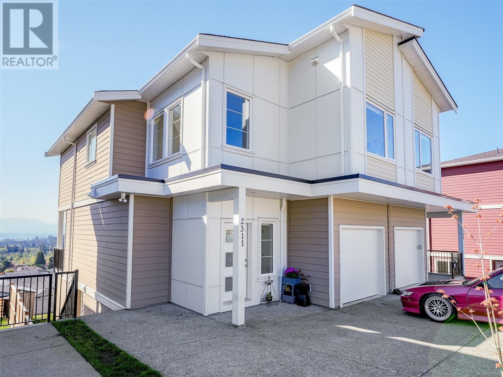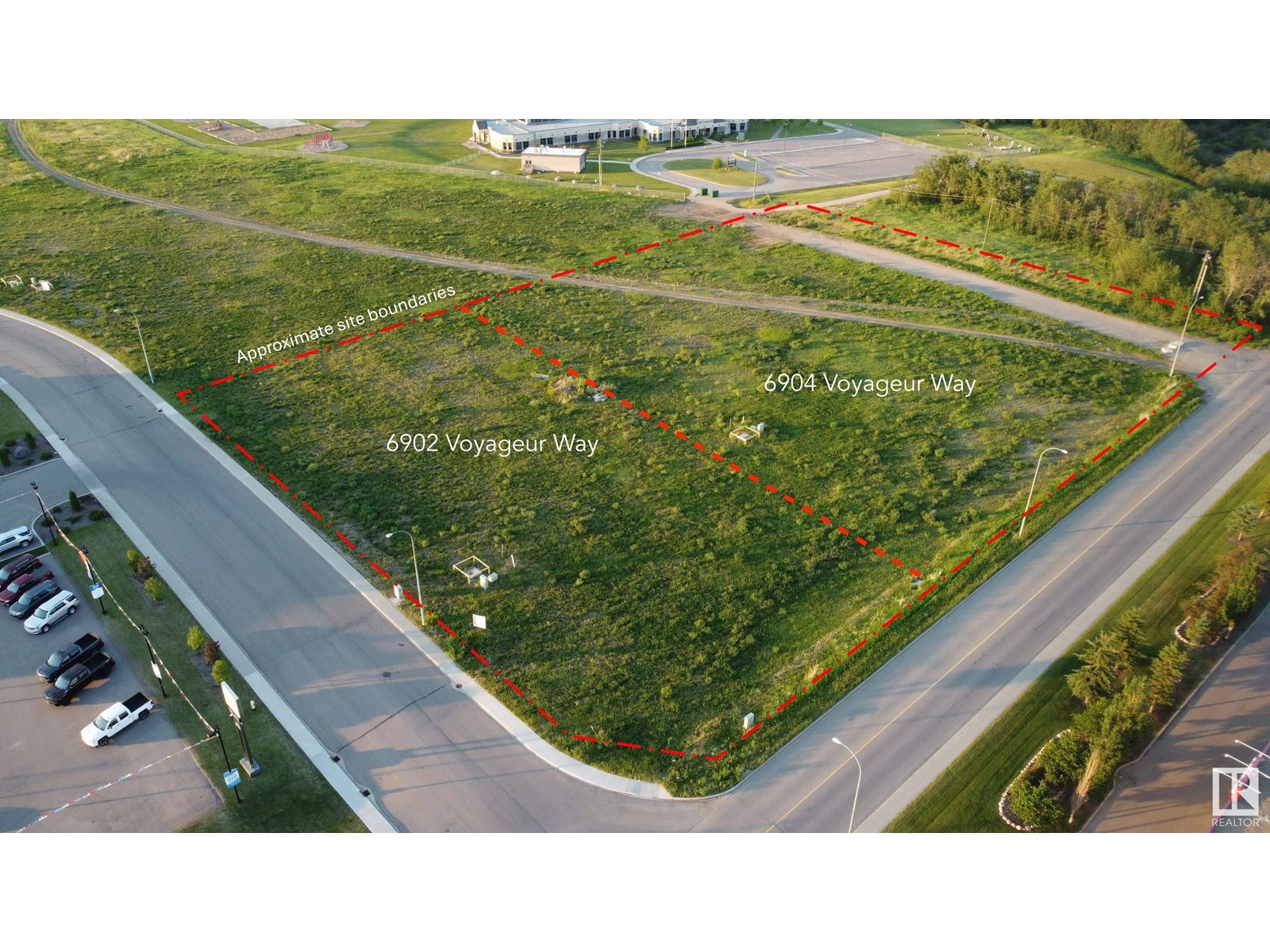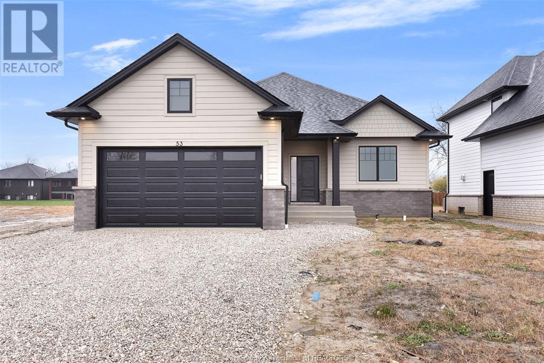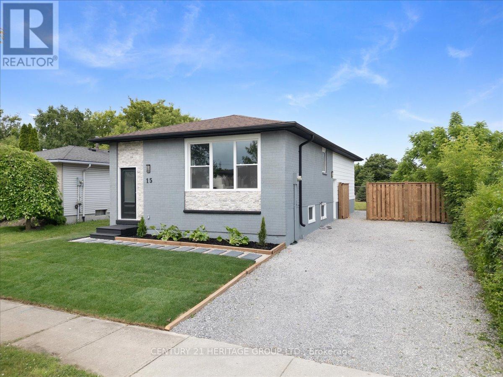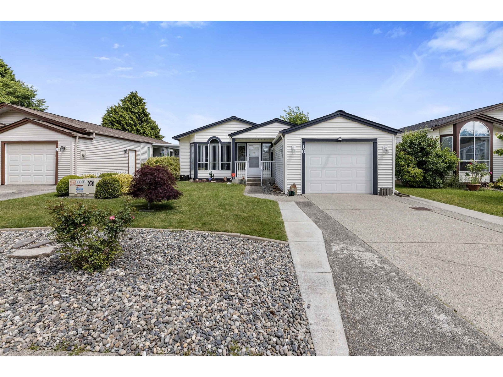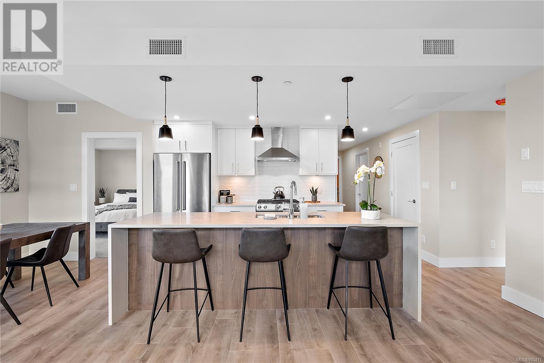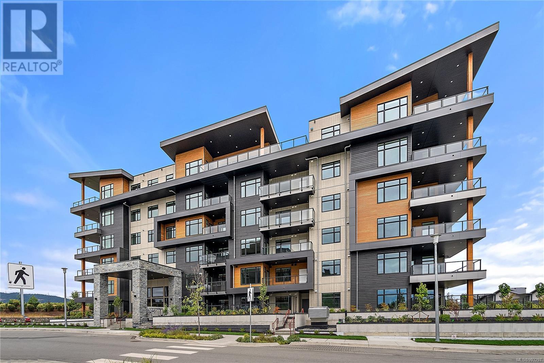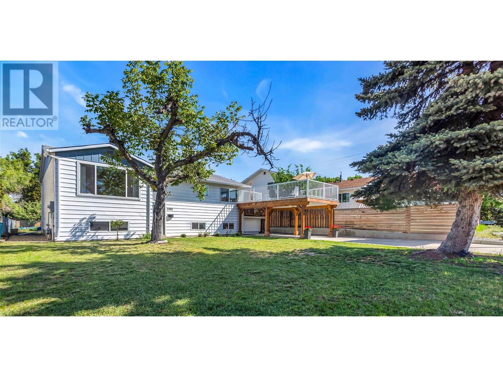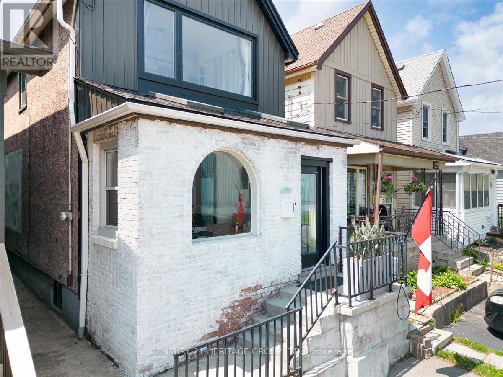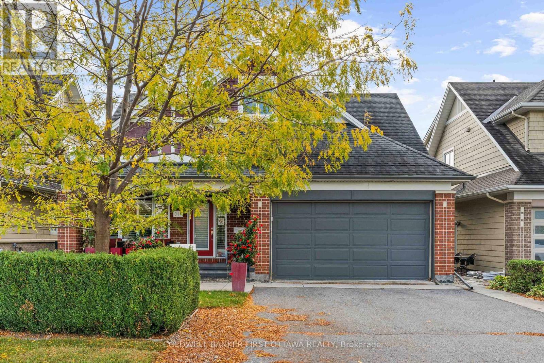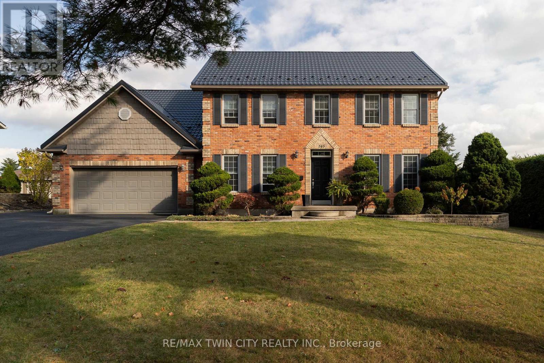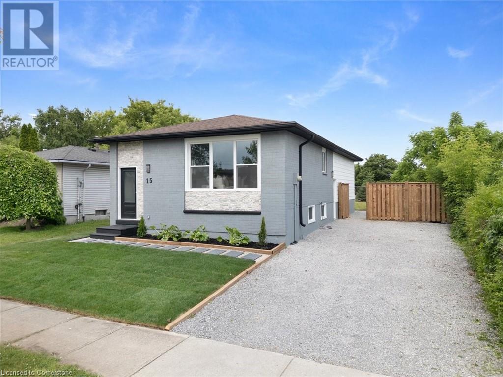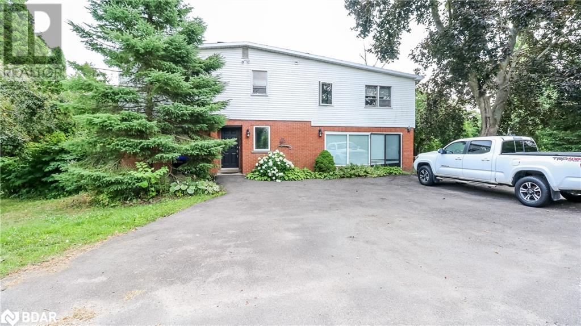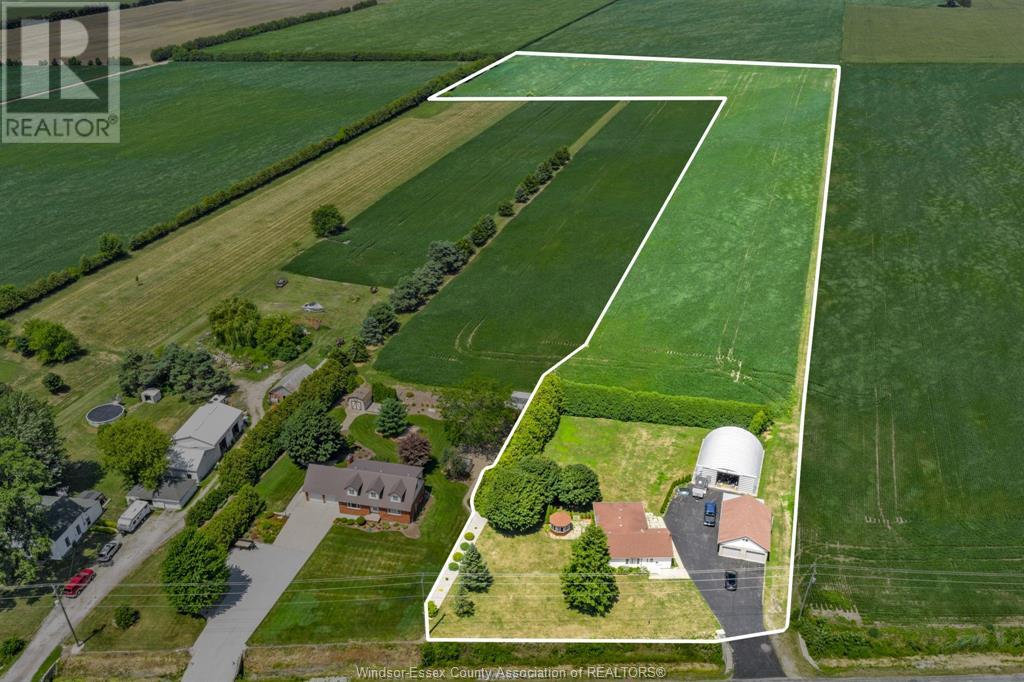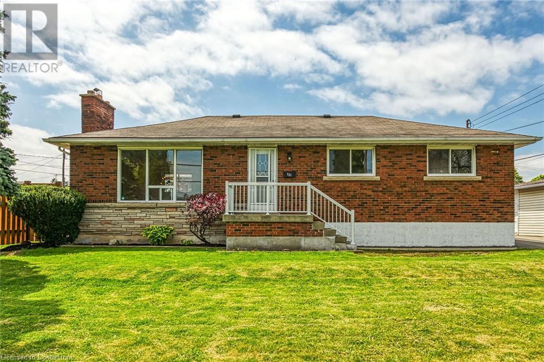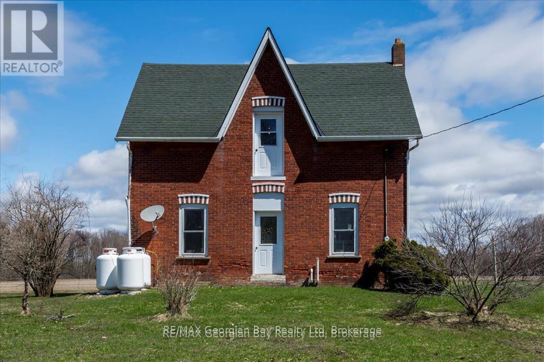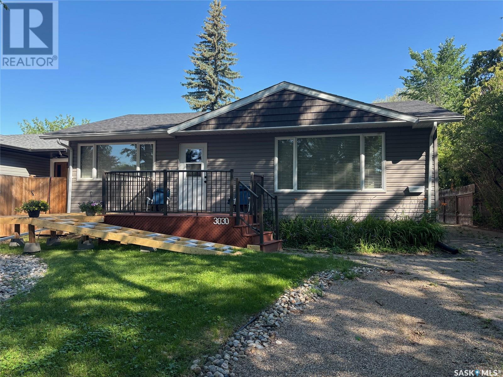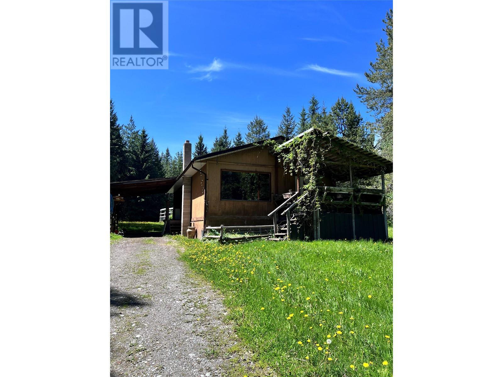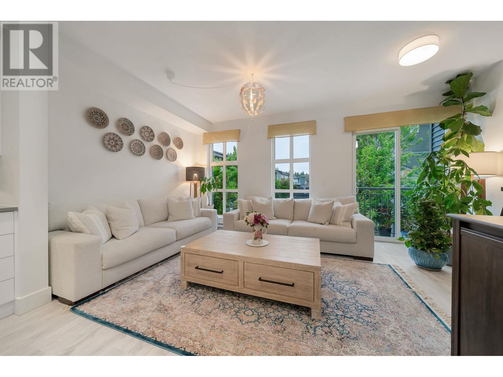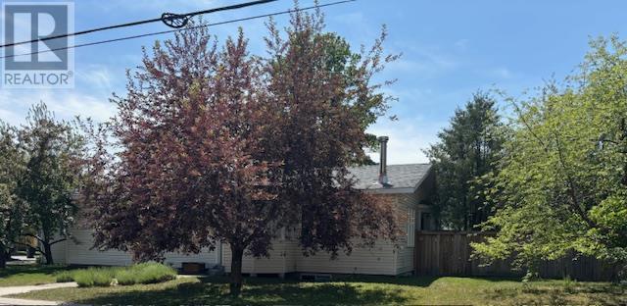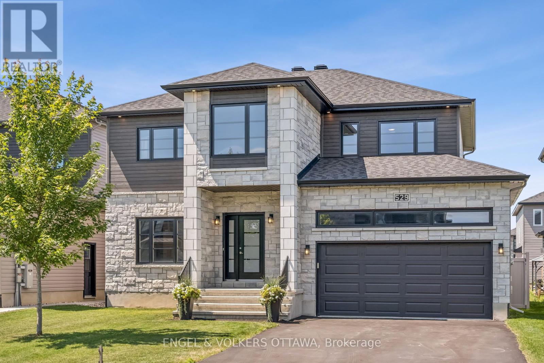57 Queen Mary Boulevard
Stoney Creek, Ontario
Welcome to this elegant 2020 built with exceptional curb appeal house situated in one of the Stoney Creek mountain's most sought-after neighborhoods. A perfect neighbourhood to raise your family offering the perfect combination of comfort, style, and convenience. The home also boasts modern fixtures and finishes in every room, adding a contemporary flair to the space. Spacious main level with 9 feet ceiling, elegant oak staircase with wrought iron spindles, and upgraded finishes throughout. The eat-in kitchen boasts granite counters, extended-height cabinetry in a designer finish. Located just minutes from the Redhill Expressway, Heritage Green Park, and scenic Escarpment Trail access, you'll enjoy quick access to major routes, outdoor recreation, and local shops and amenities. This home offers the perfect balance of peaceful surroundings and urban convenience. Don’t miss your chance to make it yours! (id:60626)
RE/MAX Escarpment Realty Inc.
2311 Hudson Terr
Sooke, British Columbia
Stop by 2311 Hudson Terr this Sunday, July 27, 2025 from 2:00pm-4:00pm for an Open House with Jacob Dimock *PREC of Dimock Property Group and Royal LePage Coast Capital Realty. Immediate possession! No GST! Quality built contemporary half-duplex w/bonus 2BD (1 no-closet) in-law suite & soaring ocean+mountain views! 3-level home features nearly 2,500sf of modern living w/tasteful design. Main-level open-concept plan w/9' ceilings & wide-plank laminate floors. Efficient heating & AC w/ductless HP system! Corner kitchen w/flat panel cabinets, tile backsplash & stainless appliance package. In-line dining w/picture windows showcasing the panoramic views. Sprawling living w/slider to covered deck & sunny, Southern exposure. Upstairs, find spacious primary w/ soaring vistas of the Strait of JDF & Olympics beyond. Huge WIC & bright 4-pce ensuite w/dual sinks & walk-in shower. 2 addtl. BR & full laundry complete the upper floor. Downstairs, find 2-bed, 1-bath in-law suite w/sep. entry & laundry. A perfect option for the extended family, use as a mortgage helper, OR open to the main home & enjoy all 3 levels yourself! The choice is yours! (id:60626)
Maxxam Realty Ltd.
Royal LePage Coast Capital - Sooke
6904 Voyageur Wy
Cold Lake, Alberta
Discover an exceptional 2.07-acre commercial development opportunity at 6902 and 6904 Voyageur Way in Cold Lake, Alberta. This prime lot is shovel-ready with all services at the lot line, offering unparalleled visibility and high traffic flow in the heart of the retail district. Shadow-anchored by major retailers like Staples, Mark's Work Wearhouse, Canadian Tire, and the Tri-City Mall, it's ideally positioned near groceries, hotels, schools, banks, retail hubs, and residential neighborhoods. Conveniently accessible from Cold Lake North and South, this site promises seamless connectivity. Cold Lake, a vibrant city in east-central Alberta just 300 km northeast of Edmonton, boasts a growing population of 16,302 (up 2.1% from 2021). Linked by highways to Edmonton, Lloydminster, and Fort McMurray, the economy thrives on the Canadian Forces Base Cold Lake, alongside vast oil sands reserves. Perfect for retail, hospitality, or mixed-use projects, this lot is your gateway to a dynamic market. (id:60626)
Coldwell Banker Lifestyle
53 Belleview
Kingsville, Ontario
Major Price Reduction! Incredible value in Woodridge Estates, Cottam. This brand-new BK Cornerstone ranch offers a unique opportunity for first-time buyers, multi-generational families or investors. The main floor features 2 bedrooms, 2 full baths (incl. a private ensuite), a custom kitchen with quartz countertops, cozy gas fireplace, and main floor laundry for convenience. The fully finished basement impresses with a grade entrance, second kitchen, 2 additional bedrooms, 3-piece bath, gas fireplace, and second laundry hookup-ideal for in-law living or potential rental income. Step outside to a large covered rear patio - perfect for relaxing or entertaining year-round. Enjoy peace of mind with a 7-year Tarion Warranty. Eligible first-time buyers may also benefit from a GST rebate - potentially saving you money and making home ownership even more affordable. Don’t miss this incredible opportunity to own a versatile and stylish new home at a fantastic price! Open houses located at 47 Belleview. (id:60626)
Realty One Group Iconic Brokerage
6366 Heathwoods Avenue
London South, Ontario
OUR NEWEST DESIGN! Gorgeous and currently UNDER CONSTRUCTION but OPEN to viewing in the process - visit us SUNDAYS 2-4PM or call for private showing 24/7. Open concept 3 bedroom, 4 bath custom design contemporary. OPTIONAL finished lower level with ADDITIONAL bedrm, rec room and lower bath for $40,000 inclusive of HST. Standard features include rich hardwoods on main and stair to upper level, ceramic tile in baths and laundry, quartz or granite in designer kitchen with breakfast bar island and valance lighting PLUS BONUS 6pc APPLIANCE PACKAGES INCLUDED, garage door openers, concrete driveways plus so much more! THIS HOME IS TO BE BUILT AND READY SUMMER 2025. Visit our sales model anytime with one easy call and take a tour of our fine homes today! Other plans available or custom design your dream home! Flexible terms and deposit structures to work with your family. Sales model open every Sunday at 6370 Heathwoods Ave next door. Packages available upon request. (id:60626)
Sutton Group - Select Realty
600 Anjana Circle
Ottawa, Ontario
Open House this Saturday & Sunday! July 26th 2pm-4pm & July 27th 2pm-4pm. Welcome to this gorgeous bungalow in the heart of Barrhaven, offering 2+1 Bedrooms, 3 full baths and over 3000 sq ft of beautifully finished living space. From the moment you step in, you'll love the thoughtful layout that blends comfort, style, and functionality. This home welcomes you with soaring high ceilings and fresh professionally painted soft off-white tones throughout. Sunlight pours through the large windows, highlighting the elegant hardwood floors in the open living and dining areas. The kitchen is an absolute standout- granite counters, stainless steel appliances, a touch faucet sink, and a seamless flow into the cozy family room with gas fireplace. Enjoy casual meals in the eat-in kitchen, where patio doors lead to your private backyard with gas bbq hook up, multiple decks, and a pergola...perfect for morning coffee or evening get-togethers.The main floor offers two generously sized bedrooms with brand-new carpet, a full bathroom, and a convenient laundry room with inside access to the double garage. The primary suite features a spacious walk-in closet and a serene ensuite with a relaxing soaker tub. Downstairs, the fully finished lower level provides even more living space; a massive rec room, third bedroom, bonus room -ideal for an office or home gym, and an additional family room for movie nights or hosting guests.Tucked away on a quiet street but just minutes from Costco, shopping, great restaurants, Cafe Cristal, parks, and easy highway access. This move-in ready home truly has it all! Be sure to check the multimedia link for video, floor plans, and extra photos! Some photos virtually staged! (id:60626)
Right At Home Realty
29 Gammon Crescent S
Brampton, Ontario
END UNIT FREEHOLD TOWNHOUSE LIKE SEMI-DETACH WITH 2136 SQFT ABOVE GRADE!!! Stone & Brick Elevation This 4 Br & 3 Wr Townhouse In A Very Desirable Location On Border Of Brampton & Mississauga.This TownHome Exudes Elegance & Sophistication At Every Turn. As You Step Inside By D/D Entry You Are Greeted By An Expansive Liv Area W Hardwood Flrs. Opulent Family Rm W/Abundance Of Sunlight & Fireplace. A Sensational Gourmet Kitchen W/ Sleek Extended Cabinets, S/S Appliances, Designer Backsplash, Breakfast Bar, Large Pantry. 2nd Floor Leads Hardwood Stairs W Iron Pickets Which Lands to 4 Spacious Bdrms. Huge Master With Great View & Spa-Like Ensuite W Double Vanity, Glass Shower & Tub, His/Her W/I Closets Providing Privacy & Comfort. Very Generous Size Other 3 Bedrooms With Common Washroom. Entrance From Garage To The House, Laundry On Main Floor. Freshly Painted. Steps To Transit & Highly Rated Public School, Mins To 407/401. House Is Virtually Staged. (id:60626)
Ipro Realty Ltd.
7 5378 198 Street
Langley, British Columbia
Blending urban convenience and a sense of community, Marilyn on the Park is Sync Properties' newest townhome development within the exciting transformation of Langley City's reimagined Nicomekl neighbourhood. Set against the backdrop of Brydon Park, Marilyn is a boutique collection of 43 contemporary three and four-bedroom townhomes thoughtfully designed with young families in mind. MOVE IN READY! OPEN DAILY 12-5PM CLOSED THURS. AND FRI. (id:60626)
Prima Marketing
454 Weller Street
Peterborough Central, Ontario
A Storybook Setting in the Old West End There's something special about homes with history, where every detail reflects care and craftsmanship. That's exactly what you'll find at 454 Weller Street, a 2-storey, 4-bedroom, 2-bath century home in Peterborough's prestigious Old West End. Built in 1885 and once owned by Hockey Hall of Fame inductee Frank Buckland, this triple-brick residence has been lovingly cared for and thoughtfully updated by the same family for over 20 years. Inside, classic features like 12" baseboards, crown moulding, a tin ceiling, exposed brick, and a stunning staircase blend seamlessly with modern upgrades. The custom kitchen offers granite countertops and cabinetry that complements the homes historic charm. The living room features a gas fireplace, while the family room showcases post-and-beam accents and a walkout to a private backyard retreat with stone patios, mature plantings, and a fully enclosed gazebo with hardwood floors, ideal for reading, relaxing, or creating. Upstairs, you'll find four bedrooms, including one currently used as a home office. Two full baths, one on the main level, one upstairs with a jacuzzi tub offers flexibility and comfort. Additional features include main floor laundry, updated insulation, pex plumbing, a 200-amp panel, and some updated windows. The oversized, insulated 1.5-car garage and two driveways with custom wrought iron gates add convenience and storage. Close to PRHC, Jackson Park, and downtown amenities, 454 Weller Street is a rare opportunity to own a home with timeless character and everyday comfort. (id:60626)
Royal LePage Frank Real Estate
15 Mellenby Street
Hamilton, Ontario
Welcome to 15 Mellenby Drive nestled on the sought-after Stoney Creek Mountain just steps from Valley Park, the arena, library, schools, shops, and convenient highway access. This is more than a home, its a lifestyle. Set on a quiet, family-friendly street, this completely reimagined residence blends timeless sophistication with todays most stylish finishes. Step inside to an open-concept main floor where light pours through big, beautiful windows, highlighting the heart of the home, a showstopper kitchen designed to impress and connect, anchored by a striking floor-to-ceiling stone fireplace that ties together the kitchen, dining, and living spaces seamlessly. Three serene bedrooms on the main floor are complemented by a thoughtfully curated four-piece bath, featuring designer tilework and upscale details throughout. The primary bedroom offers a rare walkout to a private deck, the perfect perch to enjoy your morning coffee, overlooking a tranquil stretch of green space. Downstairs, flexibility reigns. With a separate side entrance, the lower level is ready for guests, teens, or extended family. Featuring two bright bedrooms (with egress windows), a sleek full bath, laundry, and open-concept spaces perfect for a rec room, home office, or play zone. Parking? No problem. Storage? Covered. All that's left to do is move in and fall in love with the home, the finishes, and the community. (id:60626)
Century 21 Heritage Group Ltd.
10 2345 Cranley Drive
Surrey, British Columbia
Welcome to La Mesa, a beautifully maintained 55+ gated community in the heart of South Surrey. This charming and beautifully updated rancher offers over 1,300 sqft of comfortable, one level living. The bright modern kitchen features shaker-style cabinets, quartz counters, glass tile backsplash, a built-in oven, and an induction cooktop, perfect for cooking or entertaining. The spacious living room with a cozy gas fireplace flows into a large dining area, ideal for hosting guests. The generous primary bedroom includes a fully renovated ensuite, and the second bathroom is also tastefully updated. Enjoy hot water on demand, reverse osmosis water filtration and relax year-round on the covered south-facing patio. Just steps to Grandview Corners, Morgan Crossing, parks and transit. (id:60626)
Sutton Group Seafair Realty
4 Kempsford Crescent
Brampton, Ontario
Beautiful & Upgraded 3+1 Bedrooms Townhouse In Brampton's Northwest Neighbourhood. Freshly Painted ! $$$ Spent On Upgrades! Hand-scraped Hardwood On Main Floor With 24x24 Porcelain Tiles In Kitchen & Dining Area, Hardwood Main Staircase With Iron Pickets. Modern Kitchen With Quartz Countertop & Extended Height Closets & Marble Backsplash. Primary Bedroom With Walk In Closet & 5pc Ensuite. Fully Finished Basement By The Builder Which Can Be Used As Rec Room, Office Or Study & Has A Full 3pc Bath & A Large Coldroom Storage. Backyard Features A Large Deck Which Is Perfect For The Summer Fun & BBQs. Close To School, Bus Stops, Grocery Store, Banks, Park & Mount Pleasant GO. This Townhouse Is Perfect For Both End-Users & Investors! (id:60626)
Century 21 People's Choice Realty Inc.
33 19760 55 Avenue
Langley, British Columbia
Would you like to elevate your lifestyle & enjoy a massive roof top patio with mountain view? Barbequing, relaxing, hosting gatherings? This 1465 sqft 3 bdrm, 3 bthrm house is the one for you & shows like new! Spacious main floor with storage galore, kitchen has gleaming white, high gloss cabinetry, pantry, gas range & massive island/prep space with seating for 4. Living rm is perfect to gather for tv time & offers even more cabinetry for storage. Head up to the 3 well sized bdrms & primary suite with walk in closet, & 3 pc beautiful ensuite. Retreat up to the expansive roof top patio with covered gazebo & natural gas hook up. Enjoy the view! A/C is great for the hot summers. Head through the garage to the fenced yard & private trail to the dog park. Just minutes from Brydon Park & Lagoon. (id:60626)
RE/MAX Treeland Realty
145 John Street S
Otterville, Ontario
Absolutely stunning, custom built two storey home with grand curb appeal and a fully fenced rear yard. Look no further, this home & property ticks all the boxes while offering top quality craftsmanship. Complete with 4 large bedrooms, 2.5 gleaming baths, a double car attached garage with inside entry, main floor laundry, spacious principle rooms, huge windows allowing tons of natural light and a cozy fireplace. The warm and inviting kitchen comes complete with all major appliances & with easy access to the spacious back deck for barbecuing or enjoying a meal under the stars. Plenty of back yard space for the kids and dog to run and play while still having the above ground saltwater pool and two storage sheds. The fully finished basement offers a spacious rec-room, office space, utility room and cold room. Huge private driveway that can park numerous vehicles with ease. Mature trees, gorgeous landscaping and the amazing steel roof really round out the property. Immaculately clean and ready for your viewing. Only 10 minutes to Tillsonburg/Norwich/Delhi and less than 30 mins to Brantford and Woodstock. Homes of this calibre do not come along often, so book your private viewing today before this opportunity passes you by. (id:60626)
RE/MAX Twin City Realty Inc
302 2520 Hackett Cres
Central Saanich, British Columbia
Move in ready!! The Sequoia Condos at Marigold Lands – A haven of luxury and tranquility. With a total of 50 residences, this development offers an array of spacious one, two, and three bedrooms, many enhanced by the inclusion of dens for extra space and stunning coastal ocean views. Designed by Kimberly Williams Interiors, two crafted schemes are available for selection paired with KitchenAid stainless steel appliances and fireplaces in each unit. Community and relaxation intersect at the rooftop patio with dedicated BBQ area, unobstructed water and sunset views. Storage, bike storage, and secure parking included! The Saanich Peninsula offers a wide range of outdoor activities including hiking, biking, fishing, and kayaking. Situated only minutes away from the Victoria International Airport, BC Ferries, The Anacortes Ferry, and the seaside Town of Sidney, The Sequoia condos are located in a fantastic area to call home. (id:60626)
Coldwell Banker Oceanside Real Estate
16 Gwynne Avenue
Ottawa, Ontario
Pride of ownership is evident throughout this charming, well-maintained 2 storey home in sought after Civic Hospital area. Lovely, bright kitchen with separate eating area, open concept living/ dining area with patio doors to solarium overlooking a fully fenced backyard with a new, maintenance-free deck. The backyard is a gardener's dream - fully landscaped with numerous flower beds, interlock path and steps, stone wall and a greenhouse and shed included! the second level of this home boasts a master bedroom with walk-in closet, a second bedroom and another small bedroom perfect for a nursery. A full bathroom completes this level. Washer and dryer are also upstairs. Low basement is unfinshed and dry, great for storage! See attachments for list of updates/ upgrades. A must see!! (id:60626)
Royal LePage Team Realty
209 2520 Hackett Cres
Central Saanich, British Columbia
Move in ready!! The Sequoia Condos at Marigold Lands – A haven of luxury and tranquility. With a total of 50 residences, this development offers an array of spacious one, two, and three bedrooms, many enhanced by the inclusion of dens for extra space and stunning coastal ocean views. Designed by Kimberly Williams Interiors, two crafted schemes are available for selection paired with KitchenAid stainless steel appliances and fireplaces in each unit. Community and relaxation intersect at the rooftop patio with dedicated BBQ area, unobstructed water and sunset views. Storage, bike storage, and secure parking included! The Saanich Peninsula offers a wide range of outdoor activities including hiking, biking, fishing, and kayaking. Situated only minutes away from the Victoria International Airport, BC Ferries, The Anacortes Ferry, and the seaside Town of Sidney, The Sequoia condos are located in a fantastic area to call home. (id:60626)
Coldwell Banker Oceanside Real Estate
38 Clearview Court
Peterborough West, Ontario
Tucked away on a quiet, family-friendly cul-de-sac in the sought-after West End, 38 Clearview Court is a custom-built sidesplit that blends quality craftsmanship with comfort and timeless style. This 3-bedroom, 3-bath home sits on one of the largest lots in the neighbourhood, offering room to grow both inside and out. A poured concrete driveway adds curb appeal and leads to mature trees, perennial gardens, and a show-stopping magnolia that bursts into bloom each spring. Inside, you'll find oak hardwood floors and solid oak baseboards throughout the main levels, lending warmth and character. The living room is anchored by a custom stone floor and a WETT-certified airtight woodstove, perfect for cozy evenings. The kitchen is both stylish and functional, featuring granite countertops, pull-out pantry drawers, a pull-up mixer stand, and smart storage inserts to keep everything organized. Upstairs, three bright and airy bedrooms offer space and privacy for the whole family. Step outside to your own backyard retreat: a large deck with glass railings, an in-ground pool, armor stone accents, and lush perennial landscaping - ideal for summer entertaining or quiet evenings at home. The finished basement includes Rockwool soundproofing in the ceiling, interior, and exterior walls, along with a separate side entrance, offering excellent potential for in-law or multigenerational living. Located just minutes from parks, schools, and everyday essentials, this home is move-in ready and built to stand the test of time. Come see what pride of ownership truly looks like. (id:60626)
Exit Realty Liftlock
27 Caruso Drive
Brampton, Ontario
Freshly Painted 3+ 1 bedroom semi-detached home, nestled in a family-friendly neighborhood perfect for first-time buyers or growing families. The inviting foyer leads to a tastefully interior featuring Laminate floors . The bright Open concept living and dining area, ideal for gatherings, is complemented by Pot - Lights that enhance both style and functionality, Gorgeous Kitchen Cabinets With Quartz Counter & Designer Back Splash , Pot Lights , comfort and peace of mind. Finished Basement with Rec room , can be rented out for Extra income, Extended Driveway can fit extra vehicle ,Nice big deck for family gatering with full privacy , No house in the back, Located in a sought-after area, this home seamlessly blends contemporary living with everyday convenience, providing an ideal backdrop for creating cherished memories with loved ones. It is just minutes from Brampton hospitals, major grocery stores, medical centers, Brampton downtown, and the GO station. (id:60626)
Century 21 People's Choice Realty Inc.
1480 Denver Road
Kelowna, British Columbia
This is an incredible opportunity! 5 Bedroom and 2 1/2-bath with IN-LAW Suite! This home is on a generous MF1, 0.17-acre lot in a quiet, centrally located neighbourhood! Close to everything! This property is a short walk to the Landmark District, shopping, restaurants & schools and a quick bike ride to the lake, downtown, KGH or Orchard Park. A blend of comfortable family living and exciting FUTURE USE potential. The main floor offers 2 bedrooms and 1 full bath, while the basement has 2 more bedrooms (One with 1/2bath) The In-Law basement suite with its own PRIVATE ENTRANCE provides an additional BR and full bath - perfect for extended family, guests, or rental income. The updated kitchen features a NEW Stainless Steel appliance pkg & newer cabinets. While the home maintains its original charm, it has been thoroughly updated with NEW interior, professional painting (May), HWT (Feb.) Gas furnace/AC pkg (April) AND Elec./Lighting updates. An abundance of parking is available with an extended carport w/huge view deck. Beyond its immediate appeal as a fantastic family home, this property presents an exceptional opportunity for future development. Zoned MF1, the flat, generous lot could accommodate multiple homes. Thus, its attractive to developers seeking to capitalize on this prime location. It will be a key piece in a future land assembly along Burtch but for now its a solid home in a wonderful area. (id:60626)
Century 21 Assurance Realty Ltd
575 Mary Street N
Hamilton, Ontario
Welcome to 575 Mary Street, a stunningly unique property steps from the waters edge in the north end of Hamilton, where a tight-knit family transformed a house into a home during the quiet of Covid lockdowns. Step inside this fully renovated gem, seamlessly blending modern comforts with warm, inviting spaces, all crafted by a talented Hamilton native and international artist. The artistic flair captivates, merging the natural light of the outdoors with glass, cement, and crisp whites throughout. At the heart of the home is a stunning kitchen featuring floor-to-ceiling cabinetry, a four-seater waterfall quartz island, and very likely the most interesting matching Italian porcelain flooring and backsplash combo you have ever seen. The front porch, drenched in light from two skylights, is perfect for sipping morning coffee while enjoying the sunrise. On the opposite side of the house, cozy evenings come alive by the newly installed wood-burning fireplace, which warms the all-season backyard patio designed for both entertaining and relaxing after a long day. This home also features an innovative and massive office space seamlessly integrated into the main bedroom, ideal for remote work or midnight inspiration. With HUE smart lights throughout, you can easily set the perfect mood for any occasion. In the last four years, recent upgrades include Neal installed roof coverings, a high-efficiency furnace, all new flooring, windows, all siding, main floor powder room, and brand-new kitchen and laundry appliances. This means you can move in and enjoy modern living! With three spacious bedrooms plus an office, this home provides ample space for families, guests, or your creative pursuits. Plus, convenience is key with two included parking spaces and an upgraded fast-charging EV connection port already installed. Come fall in love with this art piece of a home. A space ready for some new dreamers and creative spirits! (id:60626)
Century 21 Heritage Group Ltd.
311 Blackleaf Drive
Ottawa, Ontario
Barry Hobin designed, Uniform built and situated in the award winning golf course community of Stonebridge. This bungalow is the perfect blend of size and comfort, offering a true open concept floorplan on a 120ft deep lot. Gorgeous hardwood floors flow throughout all living spaces complimented by coffered ceilings, custom lighting & window coverings plus a fabulous kitchen with large center island which is sure to be the hub of entertaining in the home. Spacious formal dining area provides ample room for large family gatherings and the great room with cozy gas fireplace is the perfect spot to relax. Two bedrooms and two bathrooms plus a large, private den off main foyer that provides great versatile space. The primary bedroom features a large walk in closet and welcoming 5pc ensuite. Private backyard with ideal sun exposure, mature landscape, patio and a putting green so you can work on your game before you walk over to the Clubhouse. MOVE UP TO STONEBRIDGE! (id:60626)
Coldwell Banker First Ottawa Realty
14525 85 Av Nw
Edmonton, Alberta
REIMAGINED to reflect today’s lifestyle, this stunning 3 bed, 2.5 bath bungalow features premium upgrades and sleek contemporary details. The open-concept main floor boasts hand-scraped white oak hardwood, updated lighting, and a redesigned fireplace with natural wood mantel and lime wash finish. The kitchen includes Calacatta Gold quartz countertops, refaced cabinets, farmhouse sink, backsplash, gold-tone faucet, and new stainless steel appliances. Primary bedroom has a walk-in closet and renovated ensuite w/soaker tub. A new powder room was added to the main floor and the mudroom has in-floor heat. The finished basement includes a full bath w/heated floors, laundry, gym & a family room that strikes the perfect balance between practical living and everyday fun—a thoughtfully designed space. South-facing backyard features composite deck (2020), patio stones, artificial turf with 3-hole putting green, and Gemstone exterior lighting. Oversized double garage (2016) includes loft space & Proslat wall panels. (id:60626)
RE/MAX Real Estate
3603 Sunrise Pl
Nanaimo, British Columbia
Welcome to 3603 Sunrise Pl, a beautifully maintained 3 bedroom, 2 bathroom family home with brand new vinyl windows located in the highly sought-after Uplands neighbourhood of Nanaimo. Situated on a quiet no thru road, this home offers the ideal blend of comfort, functionality, and outdoor living. The main level features two separate living areas, providing space for both relaxation and entertaining. The fully updated kitchen is a standout, complete with quartz countertops, stainless steel appliances, and a modern, open-concept layout. Just off the kitchen and dining area, step outside to your private backyard oasis—featuring an inground pool and large deck space, ideal for summer gatherings and family fun. Also on the main level is an updated 3-piece bathroom, a spacious laundry room with plenty of storage, and convenient access to the backyard and pool. Upstairs, you’ll find three generously sized bedrooms and two full bathrooms, including a spacious primary suite with a walk-in closet and a 4-piece ensuite. The property offers plenty of parking, along with a versatile outbuilding that can be used as a workshop or for additional storage. Located within walking distance to schools, grocery stores, bakeries, and parks, and just a short drive to the Parkway for easy access to the rest of Nanaimo and Vancouver Island, this home truly has it all. Don’t miss your chance to own this move-in-ready home in one of Nanaimo’s most family-friendly neighbourhoods! For more information, contact Travis Briggs at 250-713-5501 or travis@travisbriggs.ca (Measurements and data approximate; verify if important.) (id:60626)
Exp Realty (Na)
145 John Street S
Norwich, Ontario
Absolutely stunning, custom built two storey home with grand curb appeal and a fully fenced rear yard. Look no further, this home & property ticks all the boxes while offering top quality craftsmanship. Complete with 4 large bedrooms, 2.5 gleaming baths, a double car attached garage with inside entry, main floor laundry, spacious principle rooms, huge windows allowing tons of natural light and a cozy fireplace. The warm and inviting kitchen comes complete with all major appliances & with easy access to the spacious back deck for barbecuing or enjoying a meal under the stars. Plenty of back yard space for the kids and dog to run and play while still having the above ground saltwater pool and two storage sheds. The fully finished basement offers a spacious rec-room, office space, utility room and cold room. Huge private driveway that can park numerous vehicles with ease. Mature trees, gorgeous landscaping and the amazing steel roof really round out the property. Immaculately clean and ready for your viewing. Only 10 minutes to Tillsonburg/Norwich/Delhi and less than 30 mins to Brantford and Woodstock. Homes of this calibre do not come along often, so book your private viewing today before this opportunity passes you by. (id:60626)
RE/MAX Twin City Realty Inc.
15 Mellenby Street
Hamilton, Ontario
Welcome to 15 Mellenby Drive nestled on the sought-after Stoney Creek Mountain just steps from Valley Park, the arena, library, schools, shops, and convenient highway access. This is more than a home, it’s a lifestyle. Set on a quiet, family-friendly street, this completely reimagined residence blends timeless sophistication with today’s most stylish finishes. Step inside to an open-concept main floor where light pours through big, beautiful windows, highlighting the heart of the home, a showstopper kitchen designed to impress and connect, anchored by a striking floor-to-ceiling stone fireplace that ties together the kitchen, dining, and living spaces seamlessly. Three serene bedrooms on the main floor are complemented by a thoughtfully curated four-piece bath, featuring designer tilework and upscale details throughout. The primary bedroom offers a rare walkout to a private deck, the perfect perch to enjoy your morning coffee, overlooking a tranquil stretch of green space. Downstairs, flexibility reigns. With a separate side entrance, the lower level is ready for guests, teens, or extended family. Featuring two bright bedrooms (with egress windows), a sleek full bath, laundry, and open-concept spaces perfect for a rec room, home office, or play zone. Parking? No problem. Storage? Covered. All that’s left to do is move in and fall in love with the home, the finishes, and the community. (id:60626)
Century 21 Heritage Group Ltd.
530 Mount Pleasant Road
Brantford, Ontario
Location, location! Enjoy country living just minutes from city conveniences. Welcome home to 530 Mount Pleasant Road, an adorable bungalow situated on 1.65 acres. This 3-bedroom, 1.5-bathroom home is loaded with charm. Enter inside a spacious foyer, opening to the large formal dining room, the perfect place to host gatherings. Off the dining room is a cozy sitting room that has a sliding door to the back deck. The eat-in kitchen offers ample storage space. The living room is a great space to enjoy with large windows and a wood fireplace. The spacious primary bedroom offers a convenient 2-piece ensuite bathroom. The main floor is complete with 2 additional bedrooms, one currently being used as an office and a 4-piece bathroom. This property has multiple outbuildings including a 2-car detached garage, a large workshop which consists of workshop space, a breezeway, and a recreation space with a bar. A 2-door barn and a 5-bay pole barn complete the property. (id:60626)
Revel Realty Inc.
953 Ridge Road W
Oro-Medonte, Ontario
Welcome to 953 Ridge Rd W, a truly fabulous unique property & real estate opportunity in Oro Station. This gem spans nearly two acres (1.89) offering the tranquility of country living. Backing directly onto the rail trail, it is perfect for enjoying nature right at your doorstep. A rare feature of this property is its designation as a legal duplex, complete with an upper-level two-bedroom apartment, offering excellent income potential or flexible living arrangements. The main unit is a two level two bedroom home, a wonderful country kitchen with walk out to the back deck, a front room with fireplace and an over sized family room with a wall of windows. The walk-out basement, most recently used as a workshop, was previously an apartment, providing further versatility. The backyard has a gazebo and storage structures for all your toys! This location also offers the convenience of being close to the lake. (id:60626)
Royal LePage First Contact Realty Brokerage
33-35 Seaman Street
Moncton, New Brunswick
BRAND NEW FOUR-UNIT INCOME PROPERTY! This fourplex (non-conforming) features modern finishes throughout, it offers a total of 12 bedrooms, 4 bathrooms, 4 kitchens, 4 laundries, and comes with an 8-year Lux Home Warranty. Each main floor unit has a includes 3 bedrooms, 1 full bathroom with in-unit laundry, a stylish kitchen with stainless steel appliances and island, a dining area, and a bright living room with mini-split heat pump. Lower-level units have large windows, 3 bedrooms, a full bath, kitchen with stainless fridge included, and laundry/mechanical room with washerdryer included. R2 zoned! (allowing upto 4 units with the latest Moncton bylaw change) Ideal to live in one unit and rent the others, or as a HIGH RETUN INVESTMENT. Paved parking out front and located in a highly sought-after rental area near Elmwood and McLaughlin, close to UdeM, shopping, restaurants, and bus routes. 360° virtual tours and floor plans attached. Lower level walkthrough, photos, floor plans were taken pre-renovation. Book your showing today! (id:60626)
Exp Realty
3 Fire Route 53
Havelock-Belmont-Methuen, Ontario
Escape to the quiet of the countryside with this serene 39-acre property, featuring a classic red brick farmhouse surrounded by nature. With three peaceful ponds, open space, and mature trees, this is the perfect place to slow down and enjoy the beauty of rural living. Inside, the home offers 3 bedrooms and 2 full bathrooms, including a private balcony off the primary bedroom a quiet spot to take in the morning sun. The hardwood floors, custom trim work, and wood stove create a warm and welcoming atmosphere throughout. You'll love the bright family room with skylights, two charming sun rooms, a spacious eat-in kitchen, and a separate dining room for hosting guests. Outdoors, the property features a detached double car garage/workshop, a barn, and plenty of usable land - perfect for gardening or raising animals. Whether you're looking for a hobby farm or a forever home, this peaceful property offers space, privacy, and endless potential. (id:60626)
Exp Realty
4098 Twenty Third Street
Lincoln, Ontario
Nestled in an exclusive enclave, this immaculate 2+1, 3 1/2 bath bungaloft end unit freehold townhome blends sophisticated design with everyday comfort.Perfect for stylish retirees, a couple with older children still at home or discerning professionals. Warm hardwoods flow through the main floor while your eye is drawn immediately to the impressive cathedral ceiling giving the space an even more expansive feel. The open concept kitchen, dining and living room offers more than enough space for family gatherings or hosting neighbours and friends.Your entertaining space is expanded by a walkout off of your living rm to your deck surrounded by lush greenery offering ample space for a dining or conversational area and bbq.Gorgeous kitchen with extended soft close cabinetry, crown moulding, under cabinet lighting, quartz counters, pendant lighting and seating for 4 at the breakfast bar offers a great gathering spot for cocktails and appetizers. The lavish primary suite offers a lovely view of the backyard, a beautifully appointed ensuite with an expansive vanity offering lots of drawers and counter space and is complimented by an incredibly huge w/i closet. The closet, cabinet and storage space in this unit is unreal! This floor is completed by a 2 pce powder rm and well appointed laundry rm with custom cabinetry. Absolutely everything you need on one floor! Upstairs the loft offers a versatile escape with an office/den area, a large bright 2nd bedroom with 2 huge dbl closets and a stylish 4-pce bath. A perfect space to offer guests or extended family for comfort and privacy. Head to the lower level where a well appointed in-law suite features a full kitchen, family rm with TV niche and a third bedroom with dbl closet and a 3 pce bath. A southwest exposure allows for an abundance of natural light throughout and working from home is a breeze with fast reliable internet service! Located close vineyards, restaurants, shopping, Jordan Village and mins to the QEW. (id:60626)
Royal LePage Frank Real Estate
530 Mount Pleasant Road
Brantford, Ontario
Location, location! Enjoy country living just minutes from city conveniences. Welcome home to 530 Mount Pleasant Road, an adorable bungalow situated on 1.65 acres. This 3-bedroom, 1.5-bathroom home is loaded with charm. Enter inside a spacious foyer, opening to the large formal dining room, the perfect place to host gatherings. Off the dining room is a cozy sitting room that has a sliding door to the back deck. The eat-in kitchen offers ample storage space. The living room is a great space to enjoy with large windows and a wood fireplace. The spacious primary bedroom offers a convenient 2-piece ensuite bathroom. The main floor is complete with 2 additional bedrooms, one currently being used as an office and a 4-piece bathroom. This property has multiple outbuildings including a 2-car detached garage, a large workshop which consists of workshop space, a breezeway, and a recreation space with a bar. A 2-door barn and a 5-bay pole barn complete the property. This is one you will not want to miss! (id:60626)
Revel Realty Inc
22 33209 Cherry Avenue
Mission, British Columbia
Nestled in Mission's highly sought-after 58th on Cherry, this meticulously maintained & thoughtfully designed townhome is an exceptional opportunity for buyers seeking comfort & convenience. Featuring a bright, open layout w/ S/S appliances, gas range, smart thermostat, recently serviced A/C & furnace, spa like ensuite in the lrg master bdrm with laundry conveniently located on the upper level and dbl side by side garage. The private, fenced backyard features low-maintenance turf & a gas BBQ hookup, ideal for outdoor gatherings. Residents enjoy access to the clubhouse & playground. Walking distance to elementary schools, daycares, parks, kid's pump track & easy access to hiking trails, recreation, shopping & more. Quick possession available, make 58th & Cherry your new family home! (id:60626)
Real Broker B.c. Ltd.
1331 Deer Run Road
Leamington, Ontario
ONE OF A KIND FARM PROPERTY! 3 BEDROOM, 1 BATHROOM HOME, WITH LARGE DETACHED 2 CAR GARAGE, AND A SEPARATE LARGE OUTBUILDING/SHOP. THE HOME SITS ON BEAUTIFUL LANDSCAPED 1 ACRE (APPROX), SURROUNDED WITH AND INCLUDING 10 ACRES OF VERY FERTILE FARMLAND. FARMLAND IS CURRENTLY LEASED. ALL OF THIS MINUTES FROM DOWNTOWN. PLEASE CALL TO BOOK YOUR SHOWING TODAY! (id:60626)
Century 21 Local Home Team Realty Inc.
44 Prince Albert Parkway
Tiny, Ontario
Welcome to Pine Forest Beach Estates; a private waterfront community with your own deeded access to Ontario's most beautiful beach! Enjoy white sands and turquoise waters just 30 steps from your door through a secluded, privately owned backyard beach path. This 3 bedroom, 1 bathroom open-concept home is the perfect place for family gatherings, backyard barbecues and entertaining. During the winter you can enjoy two interior wood burning fireplaces to make this your own personal ski lodge, just a short drive to the Blue Mountains. Offered on the market for the first time ever, you'll fall in love with the charm and elegance of this wonderful Georgian Bay property that's only 90 minutes from the GTA. The 1200+ sqft walkout basement boasts plenty of natural light and is ready to be finished, with bathroom & laundry rough-ins already complete. Come discover Georgian Bay's best kept secret.. The beach is calling! (id:60626)
Sutton Group Incentive Realty Inc.
250 Inspire Boulevard
Brampton, Ontario
Rare To Find **Double Car Garage** Freehold 2 Storey Luxury Stone & Stucco Elevation Town-House In Demanding Mayfield Village Community!! 1882 Sq Feet* Separate Living, Dining & Family Rooms Equipped With Large Windows! Upgraded Family Size Kitchen With S/S Appliances, Center Island & Brand New Quartz Counter-Top & Matching Back Splash!! Oak Staircase With Iron Pickets! Professionally Painted* 2nd Floor Comes With 3 Spacious Bedrooms! Master Bedroom Comes With 5 Pcs Ensuite & Walk-In Closet** 2 Full Washrooms In 2nd Floor** [Carpet Free House] Laundry Is Conveniently Located In 2nd Floor! Fully Move-In Ready House! Minutes To Hwy 410 & All Amenities!! Must View House* Shows 10/10 (id:60626)
RE/MAX Realty Services Inc.
131 Sanatorium Road
Hamilton, Ontario
Welcome to this clean and updated 1180 sq ft bungalow located in the highly desirable Buchanan Park neighbourhood on the West Hamilton Mountain. Renovated in April/May 2025, this home features fresh neutral paint, luxury vinyl flooring throughout, and stylish new interior doors, trim, and modern light fixtures on the main level. Step inside to a bright and inviting living room with large windows, a separate dining area, and an eat-in kitchen. The main floor offers three nicely proportioned bedrooms and a full bathroom—perfect for families or downsizers seeking one-level living. The fully finished lower level expands your living space with a versatile open-concept design, featuring a second kitchen, new vinyl flooring, and a private sleeping area—ideal for an in-law suite, guest accommodations, or a teenage retreat. A separate side entrance adds flexibility and privacy. Enjoy a private backyard complete with a patio and green space—great for relaxing or entertaining. A detached garage and a large driveway provide ample parking and storage. Just steps to shopping, public transit, parks, and schools. Close to Mohawk College, the Meadowlands shopping district, Lime Ridge Mall, and with easy access to highways—this home checks all the boxes for location and lifestyle. Some pictures are virtually staged for added opportunities. (id:60626)
Royal LePage State Realty Inc.
579 Marshall Road
Tiny, Ontario
Discover this charming brick home set on over 50 acres of cleared land budding up to the Wye River, zoned for agricultural and green space. This property features four bedrooms and three bathrooms, with kitchens on both the main and second floors, making it perfect for in-laws or separate living quarters for an older teenager. Built over 100 years ago, the home has been well-loved and offers huge potential for your personal touch. The main floor features a master bedroom with a 4-piece ensuite, a 2 pc powder room, a bright open kitchen, a large bright living room, and a bonus sitting room. Upstairs, you will find a second apartment-sized kitchen, 3 additional bedrooms, a 3-piece bath, and a living room. Other features include forced air - propane heat, a new furnace (installed in 2022), a drilled well, septic system, and ample storage space. The land boasts a large, cleared area with endless possibilities, mature trees, and two creeks that create a beautiful backdrop for exploring your acreage. Create your own paradise just minutes from town amenities! This property is one of a kind and won't last long. Don't wait! (id:60626)
RE/MAX Georgian Bay Realty Ltd
453157 Grey Road 2
Grey Highlands, Ontario
Perfect country property! This spacious and stunning 6-bdrms, 3-bthrms raised bungalow on 1.5-acres offers the perfect blend of comfort, convenience, and income potential.Step inside from the covered front porch to find a welcoming foyer complete with a convenient closet. The home features new vinyl plank flooring and large windows throughout, flooding the space with natural light and accentuating its airy ambiance.The heart of the home lies in the pine living room, boasting a cathedral ceiling and a cozy wood stove insert, perfect for cozy evenings. Galley kitchen with oak cupboards and a bright 3-panel breakfast/dining nook. 4 above grade bdrms, including a primary suite with a walk-in closet and a 4-piece ensuite featuring a jet tub and corner shower. A hallway with a main floor 4-piece bath, two linen closets, and main floor laundry with a double closet adds to the convenience.The fully finished basement suite is complete with its own kitchen, dining area, living room/rec room, office/den, cold room, utility room, 3pc bthrm, & two bdrms. Whether you're looking for additional living space, a guest suite, in-law apartment, or rental income opportunity, this home offers everything you need. Attached 2-car garage & a second detached 2-car garage/workshop with hydro. Generac generator, HRV system, & aluminum roof.Outside, enjoy the great patio and back deck, perfect for relaxing or entertaining against the backdrop of the serene landscape with the outer lying Osprey Wetland Conservation Lands.Located in a prime spot surrounded by natural beauty with plenty of birds and wildlife and recreational opportunities for every season, this home offers the ultimate country lifestyle. Explore nearby conservation areas, fishing, parks, skiing resorts, and golf courses. Just a 10-minute drive to Dundalk and 25 mins to Markdale, 15 mins to Lake Eugenia, 30-40 mins to Georgian Bay, enjoy the tranquility of rural living without sacrificing convenience. (id:60626)
Century 21 In-Studio Realty Inc.
3030 Whitmore Avenue
Regina, Saskatchewan
Remarkably Rare Find! This 10-bedroom bungalow nestled in the heart of Lakeview presents endless possibilities for a new homeowner or investor. This one-of-a-kind 2,300 sq ft bungalow offers an exceptional opportunity for someone seeking an abundance of space. With 10 bedrooms on the main level - 6 of which feature private half baths and come furnished with beds, TV's & mini fridges, this property is ideal for large families, multi-generational living, supported housing, or a unique investment venture. The main floor also includes a nice size family & dining area, fully updated 4-piece accessible bathroom, an additional half bath in the common area, and a refreshed kitchen. All with new flooring and paint throughout. The 2016 addition is built with ICF construction and brings modern upgrades including spray foam insulation, a plumbed-in fire sprinkler system and all bedrooms wired for SaskTel & Access. Recent mechanical updates include a new furnace and air exchanger (2023), updated wiring (2023), and roof (2017). The basement under the original home features a laundry room, a 3-piece bath, and two additional bonus rooms that could function as dens, guest rooms, office or flex space. This is a truly unique property that must be seen to be fully appreciated. Whether you're looking for space, flexibility, or a specialized living setup, this home delivers. Contact your realtor today for your private viewing. (id:60626)
Coldwell Banker Local Realty
32 Sleeth Street
Brantford, Ontario
Gorgeous Detached Home With 44 ft Frontage On a Pie-shaped Premium Lot with Privacy In The Back!! This Beautiful Home Boasts A Very Practical Layout with Hardwood Floors On The Main Level. 9' ft ceiling Height On Main level. Office/Den in the Front. Cozy Up Next To The Fireplace In This Open Concept Family Room, Dining & Kitchen Combo. Chef-Delight Kitchen With Quartz Countertops, Upgraded Cabinets, Stainless Steel Appliances, Pantry And More! Oak Staircase Leads To Spacious 4 Bedrooms With Ensuites For Each. Massive Size Master Bedroom With Walk-in Closet & 5pc Ensuite. Laundry on Second Level For Your Convenience. Exterior Potlights. Enjoy the Huge Backyard To Entertain your Guests. Great New Community For Families. Close To Amenities And Highway. A Must See!!! (id:60626)
Save Max Supreme Real Estate Inc.
63 Thomas Boulevard
Centre Wellington, Ontario
Welcome to 63 Thomas Boulevard in beautiful Elora. This raised bungalow offers a great layout with close to 2000 square feet of finished living area and lots of storage. Currently configured with 2 bedrooms and a full bath on the main level and a bedroom and another full bath on the lower level. Large eat in kitchen and dining area. Featuring both a living room and family room/rec room - plenty of space to spread out here. Large windows on both levels allow for for an abundance of natural light to stream throughout the home. Nice little patio out back. Clean and well maintained. Definitely potential to easily add value here. Situated on a mature treed lot - and on a quiet street. Fantastic location. (id:60626)
Royal LePage Royal City Realty
44 Hollingsworth Road
Cherryville, British Columbia
Welcome to 44 Hollingsworth Road – A Rare Cherryville Acreage Offering Space, Privacy & Endless Possibilities. Set on a sprawling, tree-dotted acreage, this exceptional property offers the ultimate in peace, privacy, and versatility. Whether you’re dreaming of a quiet rural lifestyle, a hobby farm, or room to expand, this unique piece of paradise has it all. Tucked away behind mature trees that provide natural shade and seclusion, the fully fenced property features horse paddocks, multiple access points—including secondary access from Thomas Road—and the rare potential to build a second home thanks to its flexible zoning. A massive 5,000 sq. ft. shop is a standout feature, perfect for serious hobbyists, mechanics, or anyone in need of expansive storage or workspace. Whether for business or pleasure, this space is ready to meet your vision. Part of the land falls within the ALR, supporting agricultural pursuits, while the remaining portion is zoned non-urban, opening the door to a wide range of potential uses. And the location? Ideal. You’re just a 2-minute drive to crown land, giving you quick access to endless outdoor adventures—trails, hunting, riding, or exploring. (id:60626)
RE/MAX Vernon
12 24076 112 Avenue
Maple Ridge, British Columbia
Welcome Home! This stunning 3 bed, 3 bath townhome is a rare gem backing onto a tranquil greenbelt in the sought-after Creekside by Streetside. Once the show home, it boasts high-end finishes, a bright open layout, oversized windows, and a sleek kitchen with quartz counters, gas range, and stainless appliances. Upstairs offers 3 spacious bedrooms with upgraded laminate flooring throughout. Built with top-of-the-line plumbing, electrical systems, and an energy-efficient tankless (on-demand) hot water system, this home delivers comfort, performance, and peace of mind. Enjoy the peace of your private fenced yard and covered patio, perfect for relaxing or entertaining. Located in a quiet, family-friendly community just minutes to Kanaka Creek, schools, parks, and shopping. Move-in ready, impeccably maintained, and perfectly located, this is the one you´ve been waiting for. (id:60626)
Century 21 Coastal Realty Ltd.
55 Vineberg Drive
Hamilton, Ontario
Welcome to 55 Vineberg Dr, an INCREDIABLE backsplit in one of the BEST NEIGHBORHOODS. This former model home is full of updates. 3 bedrooms on upper level, a full bathroom & spacious primary bedroom with 2 big closets. Main level boasts a large living & dining room with hardwood floors & a beautiful front bay window (2021) overlooking front porch. Eat in kitchen has newer stainless steel appliances, backsplash, sink & countertops. Lower level features a bright family room with engineered hardwood floors, modern bathroom & fourth bedroom that can be used as a home office. Basement has huge recreation room/gym with built in pantry, laundry, work room & a cold room. Beautiful backyard oasis is fully fenced with exposed aggregate patio & garden shed. PRIME Family Friendly Location steps away from Turner Park, YMCA, Library, Trails, Great Schools, Rec Centers & close to Lime ridge Mall & the Highway. McMaster University/Children's Hospital only 10 km away. WELCOME HOME! (id:60626)
Century 21 People's Choice Realty Inc.
1291 4th Avenue
Fernie, British Columbia
Discover this spacious and well-maintained four bedroom 3 bathroom home minutes from downtown Fernie . The main floor features 3 bedrooms and 2 full bathrooms, a bright kitchen and dining area as well as the Living room with gas fireplace. Skylights in the kitchen and en suite provide natural sunlight through out the day. Downstairs. you'll find a generous rec room, an additional bedroom. a third bathroom, as well as a large storage area. Enjoy outdoor living in the fenced yard , vegetable garden beds, ,mature perennial gardens and a nice private shaded area to relax. Take advantage of the detached garage for secure parking and additional storage. Front door and doors to master bedroom and ensuite are 36"" wide to accommodate wheelchair and walker With it's prime location and ample space, this home offers both comfort and potential. Please note that the standup freezer in basement is included but not the one in the garage (id:60626)
RE/MAX Elk Valley Realty
127 Hillcrest Boulevard
Strathmore, Alberta
Stunning Custom-Built Two-Story Home in StrathmoreImpeccably maintained and tastefully designed, this beautiful home is located in the highly sought-after community of Hillview. Offering over 2,300 sq ft of living space, it features 4 bedrooms, 4 bathrooms, a fully developed basement, central air, central vac, a heated double attached garage, and an oversized exposed aggregate driveway. The backyard is fully landscaped and backs onto a greenspace and park.Enjoy all the benefits of living in Hillview: a quiet, family-friendly neighborhood close to schools, shopping, walking paths, the Strathmore Golf Course, and other local amenities.The main level offers an open floor plan with a welcoming foyer and vaulted ceilings. The kitchen is equipped with granite countertops, a two-tiered island, new stainless steel appliances, and a walk-through pantry. The bright dining area with coffered ceilings flows into a cozy living room with a gas fireplace. A laundry room and convenient half bath complete this level.Upstairs features a sunny bonus room, spacious primary bedroom with walk-in closet and ensuite with jetted tub, plus two more bedrooms and a full bath.The fully finished basement is ideal for entertaining, with 9-foot ceilings, a full wet bar, built-in entertainment system, second gas fireplace, fourth bedroom, full bathroom, and a dedicated office space.Step outside to a low-maintenance deck and a beautifully landscaped yard backing onto the park.This home is loaded with upgrades and ready for its next owners. Book your showing today! (id:60626)
RE/MAX Key
529 Lucent Street
Russell, Ontario
Welcome to 529 Lucent, a stunning and thoughtfully customized Melanie Construction home in Sunset Flats, in the heart of the charming village of Russell. Inspired by the popular Newport and Auberville models, this 3+1 bedroom, 2.5 bathroom home blends timeless design with modern comfort. Step into the open-to-above foyer and a bright, airy main floor featuring 9-foot ceilings, warm hardwood floors, and sleek pot lights throughout. At the heart of the home is the elegant kitchen with quartz countertops, a large island, stainless steel appliances, a farmhouse sink with a window view, and a walk-in pantry that's perfect for busy mornings or entertaining. The living room centers around a striking floor-to-ceiling tiled fireplace, creating a cozy yet contemporary atmosphere. Upstairs, three spacious bedrooms include a serene primary suite with a large walk-in closet and spa-inspired ensuite with a glass walk-in shower, freestanding tub, and dual vanities. The finished basement extends the living space with a generous rec room, a den, and a fourth bedroom that works well for guests or a home office. Outside, enjoy west-facing sunsets in the fully fenced backyard with an extended deck and gas BBQ hookup. A heated, extended garage with man door and main-level laundry add everyday convenience. Located on a quiet, family-friendly street just steps from the fitness trail and a short drive to Russell's future sports complex, parks, and local shops, this home is ideal for those looking to settle into both a beautiful home and a thriving community within easy commuting distance to the city. (id:60626)
Engel & Volkers Ottawa


