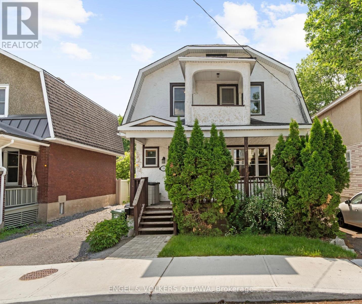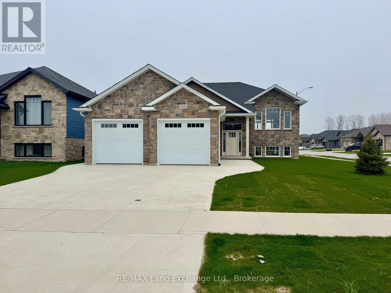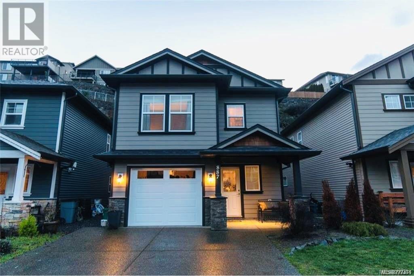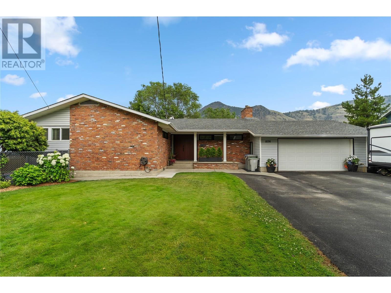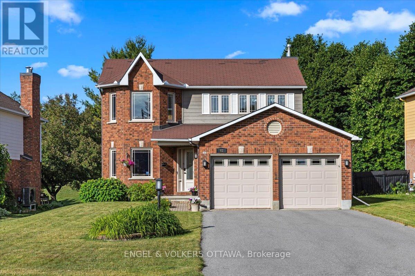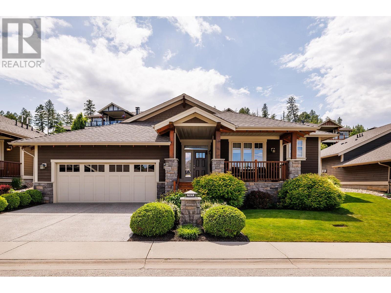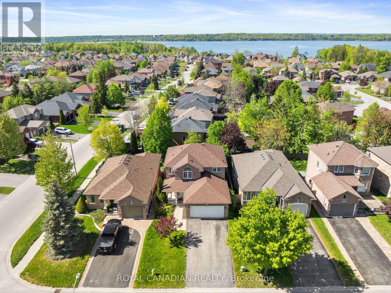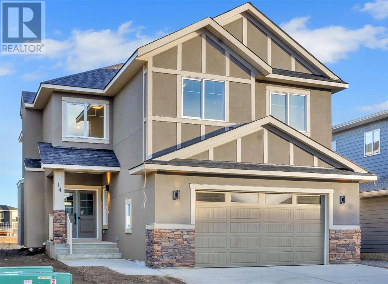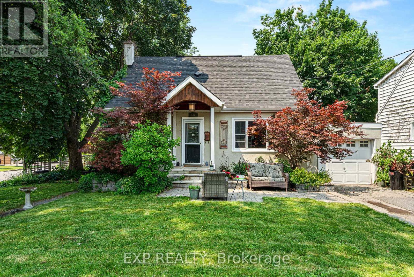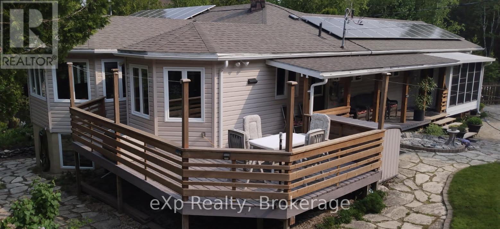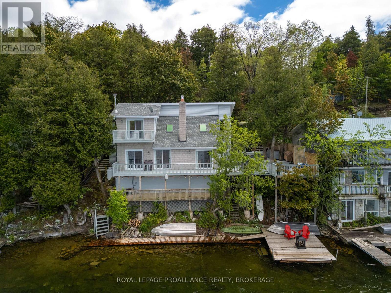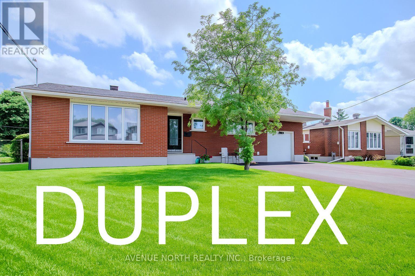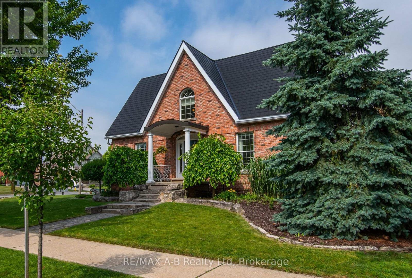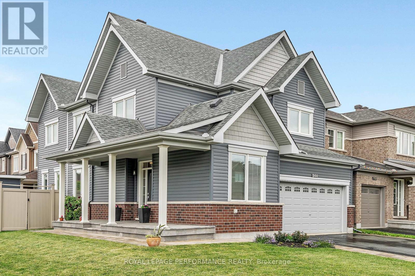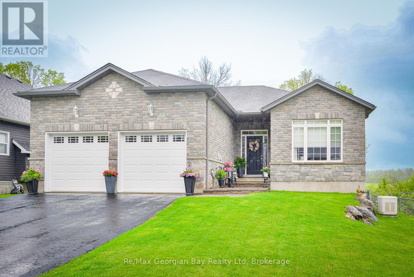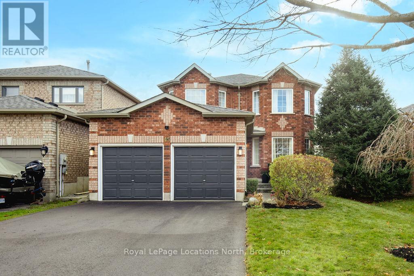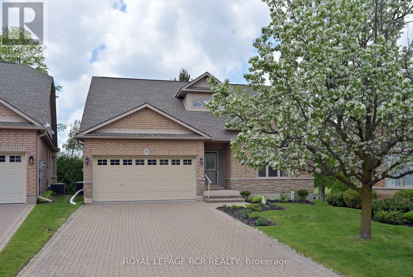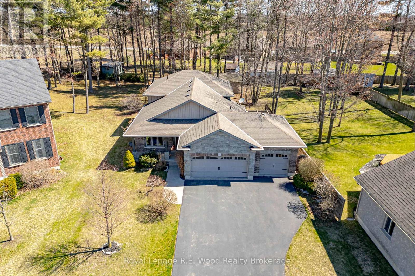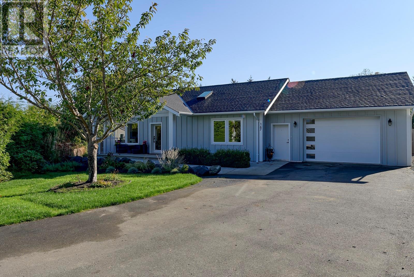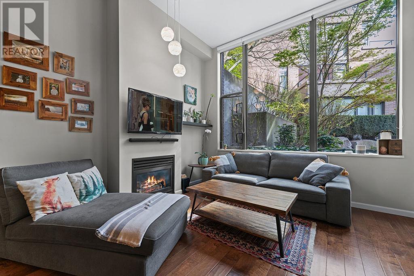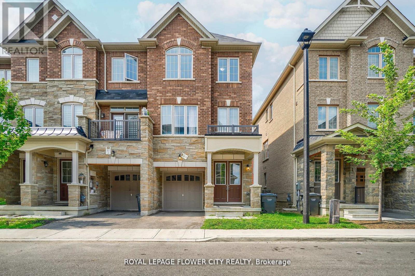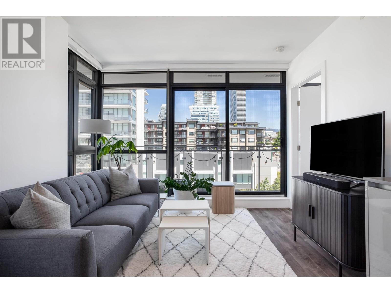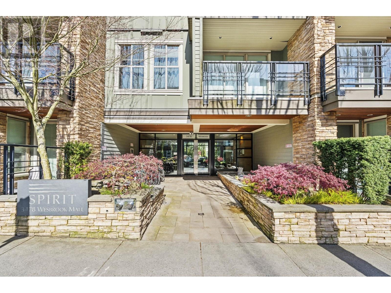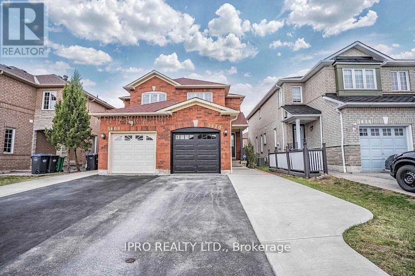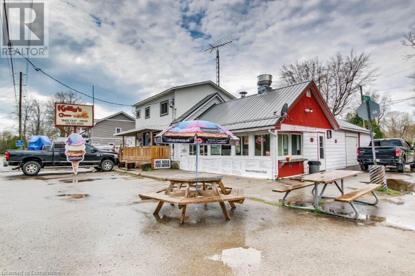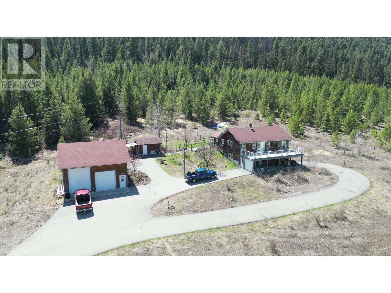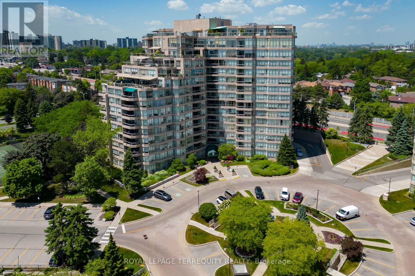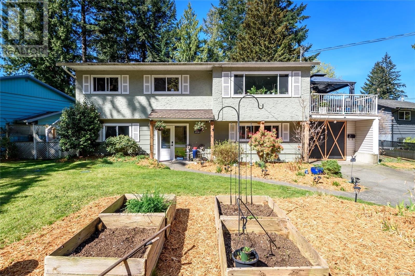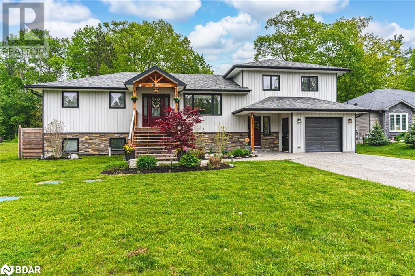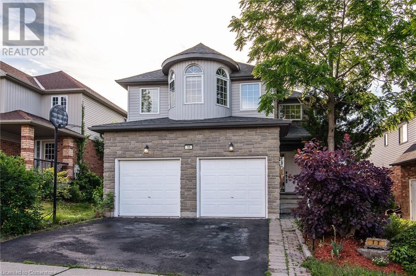2023 Derrickson Place
West Kelowna, British Columbia
Welcome to Lakeridge Park! With a modernized lease extended until 2146, no PTT or Spec Tax applicable, this property is a phenomenal option for a part time home, full time home, or BNB. Situated in a quiet culdesac with open greenspace across the street, it doesn’t get much more peaceful than this. The private fully fenced yard is impeccably kept, with beautiful flower beds throughout, including your very own vegetable garden! It is truly a gardener’s paradise! Key features of the main floor include warm hardwood flooring, a large primary bedroom with 6 piece ensuite, updated kitchen with gas cook top and dual wall ovens, formal dining room, sunken living room with a stone clad fireplace, and secondary living room with french doors opening up to the Juliet deck, overlooking the front yard’s water feature and patio space. The two-tier deck is the place to be to soak in the morning sun, overlook your beautiful yard, and even has a view of the lake! Downstairs you will find three generously sized bedrooms, a cozy living room (reduced ceiling height) with brick fireplace, wet bar, vast amounts of storage space, and the large laundry room with additional cabinet space for all your linens. The driveway has parking for 4 vehicles, including space for your camper or small RV. This home has a newer roof, furnace and hot water tank. (id:60626)
Chamberlain Property Group
76 Huron Avenue N
Ottawa, Ontario
Exciting Opportunity in the highly sought-after Wellington Village - A Versatile Investment Awaits! This property is a unique offering that caters to a diverse range of buyers, from developers and investors to families seeking their dream home. This home has been lived-in as a single-family home during this ownership, but with its duplex zoning, it presents an incredible opportunity for transformation. The second level, already equipped with a kitchen space, is ready for your vision, restore the back stairs and main floor bedroom and unlock the potential for dual rental income or multi-generational living. The expansive lot not only provides ample outdoor space but also allows for future development possibilities, making it an attractive investment for builders and developers (R3T zoning). Located on the picturesque Huron Avenue, this street is known for its friendly community and long-standing neighbors. Experience the charm and warmth of the neighborhood and it's prime location. Enjoy the convenience of being situated between two main streets Wellington and Scott. With Wellington offering a plethora of amenities and Scott Street set to feature the new LRT. Accessibility and lifestyle options are at your doorstep! Endless potential whether you're a savvy investor looking to capitalize on rental opportunities, an eager developer eager, or a young family or couple wanting to create lasting memories in a vibrant community. With updates throughout the main level and a layout that invites creativity, the possibilities are limitless. Put your stamp on it and realize its full potential. Seize this opportunity today and envision the future you can create in this charming and vibrant neighborhood! (id:60626)
Engel & Volkers Ottawa
399 Amanda's Way
Saugeen Shores, Ontario
Immediate possession available; home has just a few minor touch ups. This home features a Self contained Secondary Suite in the lower level with separate entrance, with 1304sqft on each floor, there's plenty of room. On the North West corner of Ridge St and Amanda's Way is the location of this fully finished raised bungalow; with a 2 bedroom, 2 bath unit on the main floor and a 2 bedroom, 1 bath unit in the basement. Some of the standard finishes include laundry on each floor, 9ft ceilings on the main floor, Quartz kitchen counters in both kitchens, covered rear deck 12 x 14, central air, gas fireplace, automatic garage door openers, sodded yard and more. The location to shopping and the beach are just a couple of things that make this location sought after. HST is included in the asking price provided the Buyer qualifies for the rebate and assigns it to the builder on closing (id:60626)
RE/MAX Land Exchange Ltd.
3124 42 Street Sw
Calgary, Alberta
Located in the heart of Glenbrook, this investment duplex sits proudly on a rare 58’ x 120’ lot along one of the community’s most iconic tree-lined streets. With beautiful mature overhangs providing shade and charm, this property offers a blend of inner-city convenience and quiet residential character that’s hard to find. The large frontage and deep lot give it a commanding presence and exceptional curb appeal—ideal for attracting long-term tenants or future redevelopment opportunities.The property is zoned R-CG, offering incredible potential for value-added upgrades or a more comprehensive development strategy. With separate side entrances at the back, both units can easily accommodate legal basement suites—adding flexibility and maximizing rental income. Investors will appreciate the strong fundamentals of this parcel: a solid existing structure, income-generating potential, and the ability to build multiple units over time, all while staying within existing zoning guidelines.Whether you’re looking to buy and hold, renovate for cash flow, or explore higher-density redevelopment in the future, this property offers a versatile and strategic addition to any real estate portfolio. Glenbrook remains one of Calgary’s most sought-after, up-and-coming inner-city neighbourhoods, and opportunities like this—especially on lots of this size and zoning—rarely come to market. (id:60626)
Century 21 Bamber Realty Ltd.
887 Wild Ridge Way
Langford, British Columbia
Presenting this exquisite 2013 built, 5 bedrooms and 3 full bathrooms, this property has great potential for a rental income stream. The upper level boasts 3 bed, 2 bath and an expansive open-concept floor plan, featuring soaring 9' ceilings, elegant laminate wood floors, and a stunning electric fireplace. The chef-inspired kitchen is complete with beautiful wood shaker cabinets, a spacious eating bar, and seamless access to a large covered deck—perfect for entertaining. The spacious primary bedroom is filled with natural light, offering a generous walk-in closet and a well-appointed ensuite bathroom for your comfort. The lower level features a generous 2-bed, 1-bath in-law suite with own private access and a single-car garage. Located on a quiet no-thru road and in a vibrant, community-oriented neighbourhood with parks, scenic walking trails, & family-friendly play areas, this home is just minutes from the renowned Olympic View Golf Course and stunning beaches. Luxurious features, peaceful setting, and outstanding value, this property is a must see. (id:60626)
Pemberton Holmes Ltd.
1836 Russet Wynd
Kamloops, British Columbia
Move-in ready 5-bed home with inground pool. Centrally located in a quiet Valleyview cul-de-sac, just five minutes from City Centre with easy access to all major Kamloops amenities, this home is the complete package—offering space, comfort, and a host of thoughtful upgrades. The level-entry layout features a bright, open main floor with a spacious dining area and a tastefully upgraded kitchen, perfect for entertaining. The primary bedroom is generously sized and includes its own private ensuite, creating a relaxing retreat. The cozy living room features a gas fireplace, and comfort is ensured year-round with a heat pump and A/C system installed in 2019. Step out onto the covered 24' x 14' deck overlooking the beautifully maintained 18' x 36' natural gas-heated pool and private hot tub—ideal for enjoying summer evenings or quiet weekends at home. The basement is fully finished with a large rec room, four bedrooms, a 5-piece bathroom, a spacious laundry room with all-new drywall, sauna and plenty of storage. The attached two-car garage includes a newer heater and convenient interior access to the basement. Additional upgrades include a new pool pump, boiler, sand filter, and solar cover. All of this is situated on a 10,000+ sq. ft. lot with 200 amp service, making this home as functional as it is inviting. A true Valleyview gem, ready to welcome its next owners. (id:60626)
Royal LePage Westwin Realty
43 Weslock Way
Ottawa, Ontario
Welcome to 43 Weslock Way, a rare offering in the heart of Kanata Lakes, backing directly onto the 13th hole of the Kanata Golf & Country Club. With no rear neighbours and year-round views, this 3+1 bedroom, 3 bathroom home blends comfort, space, and lifestyle in one of the citys most sought-after neighbourhoods. The oversized 54 x 125 lot features a spacious deck with gas lines for both a BBQ and a fire pit - perfect for entertaining or relaxing outdoors. Inside, the main level offers a formal living room, an elegant dining room, and a bright kitchen with an eating area and sunny views of the backyard. Just off the kitchen is a cozy family room featuring skylights, a gas fireplace, and picture-perfect views of the golf course. Hardwood floors run throughout the main and second levels, and all three upstairs bedrooms are generously sized. The spacious primary suite features double closets and a beautifully updated 4-piece ensuite with a stunning standalone tub. The fully finished basement offers a rec room, cold storage, workout area, additional bedroom, ample storage, and a radon mitigation system for added peace of mind. In the warmer months, enjoy direct access to golf, trails, and nearby walking paths. Come winter, the backyard becomes the perfect toboggan hill, with cross-country skiing right outside your door. With a main floor laundry room, double garage, and thoughtful updates throughout, this home checks every box. (id:60626)
Engel & Volkers Ottawa
48 Creekstone Landing Sw
Calgary, Alberta
Luxurious Walkout | Pond Views | Chef’s Kitchen | Main Floor Office | SW Calgary Step into luxury with this beautifully upgraded two-storey walkout home in the sought-after Creekstone community of Southwest Calgary. Backing onto a serene pond with picturesque walking paths, this 2,316 sq ft residence showcases refined design, a functional layout, and exceptional finishes throughout. As you enter, you’re welcomed by a bright foyer with durable luxury vinyl plank flooring that flows seamlessly across the main floor. Just off the entry is a stylish 2-piece powder room and a thoughtfully designed mudroom that connects to the spacious double attached garage, which includes custom built-in storage and a dedicated EV charging outlet. A main-floor office provides the perfect space for working from home or a quiet study area. At the heart of the home is a chef-inspired kitchen featuring waterfall-edge quartz countertops, ceiling-height cabinetry, antique brass hardware, and bespoke-style, high-efficiency built-in appliances—including a wall oven, microwave, gas cooktop, and a sleek hood fan. The massive central island with pendant lighting makes a bold statement, while built-in wine shelves add a touch of sophistication. A French door walk-through pantry connects directly to the mudroom for easy grocery drop-off. The adjacent dining area is bright and functional, located beside a large window that brings in natural light. The living room is a true showstopper with expansive windows framing breathtaking pond views, and a cozy gas fireplace with a full-height tile mantle that anchors the space beautifully. From the living room, step out onto the oversized deck—perfect for entertaining, complete with a natural gas BBQ hookup and plenty of space to relax while enjoying the tranquil water views and access to community walking paths. Upstairs, a central bonus room provides extra living space ideal for family gatherings or a kids' play area. The luxurious primary retreat overlooks the pond and includes a spa-like 5-piece ensuite with quartz countertops, dual sinks, a deep soaker tub, a fully tiled stand-up shower, and a massive walk-in closet that conveniently connects to the laundry room—equipped with high-end washer/dryer and custom shelving. Two more generously sized bedrooms complete the upper level. The main 4-piece bathroom is upgraded with dual sinks and a fully tiled standing shower, offering style and function for family or guests. The walkout basement is bright and open, with large windows and a sliding glass door that opens to your backyard and the peaceful pond beyond—offering endless potential for future development. Additional features include remote-controlled window coverings, central air conditioning, a water softener system, upgraded lighting throughout, and luxury vinyl plank flooring across all main living areas. This is more than a home—it's a lifestyle. Experience elevated living in a quiet, family-friendly neighborhood with nature at your back door. (id:60626)
RE/MAX Real Estate (Mountain View)
428 Longspoon Drive
Vernon, British Columbia
Immaculately maintained and thoughtfully designed, this 2 bedroom plus den, 2 bathroom rancher in Predator Ridge offers relaxed luxury in a world-class golf community. The open-concept layout is anchored by a chef-inspired kitchen featuring quartz countertops, heated tile floors, high-end KitchenAid appliances, a walk-in pantry, and a centre island with seating for four. Hardwood floors and expansive windows create a bright and seamless flow into the dining and living areas, where a stone-surround gas fireplace adds warmth and charm. The versatile den with double French doors and views to the backyard, offers the perfect space for a home office or third bedroom. The spacious primary retreat includes a walk-in closet with built-ins and a 5-piece ensuite with heated tile, a soaker tub, and a glass door walk-in shower. Outside, enjoy morning coffee on the covered front porch or unwind on the private backyard patio surrounded by mature landscaping. A 2-car garage with extra storage and a dedicated laundry/mudroom adds everyday function. Located just steps from hiking trails, tennis courts, restaurants, and two world-class golf courses, this is your chance to enjoy the full Predator Ridge lifestyle. Predator Ridge is also exempt from the BC Speculation & Vacancy Tax. (id:60626)
Unison Jane Hoffman Realty
130 Palomino Drive
Lumsden, Saskatchewan
Stunning Walkout Bungalow with Valley Views in Prestigious Canyon Creek! Meticulously designed 2017-built home by Harmony Homes is nestled on a beautifully landscaped 1/3rd acre lot in the scenic Qu’Appelle Valley. Located in the Canyon Creek development fully serviced within the town of Lumsden and a short drive to Regina, this property offers the perfect blend of luxury, functionality, and tranquility. This pristine home offers over 3000 sq ft of luxurious living space. Main floor features 9 ft ceilings, engineered hardwood + oversized windows showcasing breathtaking valley views. Open-concept kitchen, dining, and living room are ideal for entertaining, highlighted by a sleek gas fireplace, quartz countertops, KitchenAid appliances & custom beechwood shelving w/ under-cabinet lighting. Patio doors w/ glass blinds leading to a large Duradeck upper deck spanning the back of the house w/ panoramic views of the valley. Spacious mudroom includes built-in cabinetry, a pet station, and access to the oversized heated triple garage with workbenches and cabinets, shelving, hot/cold wash tub sink, floor drain, and extended bays for ample parking and storage. The primary suite offers ultimate comfort with a spa-like ensuite that includes a stand-alone tub, double vanity, and a walk-in tiled shower with multiple shower heads. 2nd bedroom, full bath, and fully equipped laundry room with upper cabinetry and folding station complete the main floor. Downstairs, the fully finished walkout basement includes 8-foot ceilings, luxury vinyl plank flooring, a games area, a bright family room with fireplace, leading to the covered stamped concrete patio with gas firepit. 2 addt'l bedrooms, bathroom, and plenty of storage—including under-stair storage, cold room w. 2nd fridge + mechanical. Rare opportunity to own a luxury walkout bungalow with stunning views and upscale finishes in a private, peaceful community just minutes from city convenience. (id:60626)
RE/MAX Crown Real Estate
#361 51369 Rg Rd 225
Rural Strathcona County, Alberta
Very solid Custom Built 1523 sq ft 5 bedroom (3+2) Bungalow on 3.86 acres with HUGE Triple attached garage minutes to town! Main floor has loads of natural lighting, vaulted ceilings and hardwood throughout! Kitchen features tile flooring, an island with sink plus an eating bar. Three bdrms up, master has double closets plus a walk-in closet and 3 pc ensuite. The two upstairs bdrms are also a good size. Extra wide staircase leads to the fully finished basement that has 2 extra bedrooms, rec room and full second kitchen with eating area. Huge attached garage with extra high ceilings in the middle bay that also has a 8,000 lb wheel tronic hoist, there is also plumbing in the garage. Beautiful yard with over 150 planted trees, kidney shaped dugout, well, raised garden beds, gazebo area, fire pit, storage sheds, and the list goes on! Electric gate provides added privacy plus a paved driveway, house has new shingles. Great property with spectacular location with excellent access to Edmonton and Sherwood Park! (id:60626)
RE/MAX Elite
60 Crimson Ridge Road
Barrie, Ontario
Welcome to this beautifully updated detached home located in the highly sought-after Bay Shore community, just one minute from the lake. This spacious 3+1 bedroom, 4-bathroom residence offers the perfect blend of modern upgrades and serene lakeside living. Ideally situated close schools, nature trails, and shopping malls, this home is perfect for families and outdoor enthusiasts alike. Inside, the home has been freshly painted in 2025 and features smooth ceilings and lots of natural light that brighten up the living spaces. Recent updates include a new refrigerator (2024), hot water tank (rental), furnace and air conditioning (2023), as well as attic insulation for improved energy efficiency. The primary bedroom boasts a fully renovated en-suite, while the guest bathroom has also been stylishly updated for modern comfort. Additional upgrades include a new washer and dryer, custom blinds throughout, and convenient gas lines for both the kitchen and BBQ ideal for entertaining. The versatile layout includes a finished basement with an extra bedroom or recreation space, making it perfect for guests, a home office, or a growing family. Located in a peaceful and prestigious neighborhood, this home offers quick access to the waterfront, parks, and all essential amenities. (id:60626)
Royal Canadian Realty
8430 175 Road
North Perth, Ontario
GET OUTTA TOWN! Perfect one acre country spot surrounded by farmland and serenity. Get away from the hustle and bustle to this 3+1 bedroom, 2 bathroom, side split perched high on a hill. This move-in ready home has been updated with a new steel roof and new furnace. The one acre parcel has ample parking and plenty of room to build your shop, man-cave, or she-shed. You'll love the location just down the road from the quiet village of Kurtzville and only 5 minutes from shopping, golf, hospital, and more in the busy town of Listowel. An acre in the country. It's what everyone wants and they don't come along very often! ** This is a linked property.** (id:60626)
Kempston & Werth Realty Ltd.
3076 Churchill Avenue
Mississauga, Ontario
Fantastic Corner Lot in a Prime Location! Don't miss this exceptional opportunity to build your dream home or invest in a high-potential property-perfect for first-time buyers and savvy investors alike! This detached 3+2 bedroom home sits on a generous 40 x 100 ft lot in a desirable neighborhood. Featuring separate living and dining areas, this property is conveniently located within walking distance to places of worship, and just minutes from the airport, GO Bus Terminal, Hwy 27, and more. This is a must-see property, priced to sell. Show with confidence-buy and move in! (id:60626)
Homelife Silvercity Realty Inc.
175 Hollyridge Crescent
Kitchener, Ontario
This beautifully maintained home is loaded with upgrades and features ideal for modern living. Enjoy peace of mind with new windows and doors (2023), new shingles (2019), and a new 200V upgraded electrical panel. Outdoor living is a dream with a custom-built 2-storey deck (2022), new Jacuzzi (2022), aggregated concrete driveway, and foyer landing pad (9x22), plus a new fence (2019) for added privacy. The interior showcases a renovated kitchen (2019) featuring new cabinets, countertop, backsplash, sink, faucet, and stove. Recent appliance updates include a new SS fridge and dishwasher (2024), eco-friendly washer/dryer (2020), and a Nest smart thermostat (2018). The entire house was freshly painted in 2025, and features new light fixtures (2019) throughout. Major mechanical upgrades include a new furnace and A/C (2019). Basement renovations completed in 2017 include new flooring and a full bathroom remodel. This home offers 3+2 bedrooms and 3.5 baths, including a fully legal 2-bedroom basement apartment with a separate entrance, full kitchen, living/dining area, laundry, and full bath. The space is perfect for rental income or extended family living. Additional features include a 2-car garage, 3-car driveway parking, a cold room, and a walk-in basement storage area. Move-in ready and thoughtfully updated throughout, this home offers comfort, convenience, and incredible value. (id:60626)
Exp Realty
14 Ranchers Meadows
Okotoks, Alberta
Welcome to your perfect family retreat! This beautifully designed 4-bedroom, 4-bathroom detached home offers the ideal blend of modern comfort and timeless charm. Nestled in the sought-after Air Ranch community, this property has so much to offer.The main floor boasts an open concept kitchen with stainless steel appliances, quartz countertops, a large island, walk-through pantry, and ample cabinet space. The expansive living and dining areas flow seamlessly, perfect for entertaining or relaxing with family. This area is complimented with spacious office, a beautiful mudroom, and modern bathroomThe second floor takes you to four generously sized bedrooms and a large flex space, each filled with natural light, including a luxurious primary suite with an ensuite spa-like bathroom and walk-in closet. Three updated bathrooms, featuring sleek fixtures and premium finishes, ensuring comfort and convenience for everyone.Located close to schools, and recreational amenities, this home offers both convenience and tranquility. Don’t miss the opportunity to make this exceptional property yours! (id:60626)
Exp Realty
421 Greenwood Avenue
Ottawa, Ontario
Welcome to 421 Greenwood Avenue in Westboro! This charming three-bedroom, one-and-a-half-bathroom link home sits on a beautiful corner lot, featuring a cozy finished basement that offers extra living space. Ideal for a small family looking to enjoy all that Westboro has to offer or for an investor seeking a prime corner lot for their next project. Enjoy proximity to top-notch schools like Broadview Public School, Nepean High School, and Notre Dame High School, all within walking distance. You'll also love being near the Dovercourt Community Centre, the new Altea Gym, and a vibrant selection of bars and restaurants. Plus, with easy access to public transit, commuting anywhere in the city is a breeze. Don't miss out on this gem in one of Westboro's most sought-after neighborhoods! (id:60626)
Exp Realty
53 Little Pine Drive
Northern Bruce Peninsula, Ontario
Prepare to be captivated by this exceptional lakefront property offering the quintessential Lake Huron lifestyle. Nestled on an expansive 0.70-acre lot with an impressive 84 feet of pristine shoreline of quiet cove, this home is your front-row seat to spectacular sunsets that paint the sky in breathtaking colors every evening. Boasting over 2,200 sq ft of beautifully maintained living space, this spacious retreat features 4 generously sized bedrooms and 3 well-appointed bathrooms ideal for families, guests, or a serene getaway. Adding to its versatility, this property presents a unique opportunity for a bed and breakfast, with a dedicated separate entrance and kitchen, perfect for generating income or accommodating extended family with privacy. The bright and airy living room welcomes you with soaring vaulted ceilings, a cozy wood and gas fireplaces, and an abundance of natural light. Enjoy year-round lake views from the stunning 4-season sunroom, perfect for morning coffee or evening relaxation. For gardening enthusiasts, the heated greenhouse (radiant in-floor + electric baseboard) offers a dream space to grow all year long.Thoughtfully updated over the past 9 years (full list of upgrades available), this home blends modern comfort with natural beauty. Highlights include a new boiler with zoned heating (east wing, west wing, main living area), a new dock for lakeside adventures, and ample storage throughout. A detached garage adds extra convenience for parking or workshop space.Whether you're looking for a permanent residence, a seasonal escape, or an income-generating venture, this meticulously cared-for home is a rare find. Don't miss your chance to own a piece of Lakefront Living at Its Best 53 Little Pine Dr. A must-see! (id:60626)
Exp Realty
1020 Lark Lane
South Frontenac, Ontario
Welcome to 1020 Lark Lane an exceptional waterfront retreat on the serene shores of highly sought after Loughborough Lake, perfect for year-round living or a seasonal escape. Offering stunning lake & sunset views, this home has been lovingly cared for & updated over the years. Features include an open-concept main floor with oak hardwood flooring (2021), a modern kitchen fully equipped with built-in appliances, as well as new countertops, backsplash, & flooring done in 2024, & a spacious living area adorned in wood finishings & warmed by a cozy, attractive & newly installed gas fireplace (2025). Natural light floods this space through skylights atop of the soaring ceiling & new patio doors (2021), while the large deck (80% rebuilt in 2022) is the perfect place to unwind & soak in the sun whilst overlooking the water. Upstairs, the primary bedroom boasts a renovated 4pc ensuite & attached walk-in closet. You'll also find 2 more generously sized bedrooms. With multiple upgrades such as electrical (2024), windows (2024), roof (2023), a newer gas furnace (2018), potential for an added detached garage on the adjacent land (subject subject to planning approvals), & close city proximity on arguably one of the best lakes in the area, you do not want to miss the opportunity to make this lakeside gem yours. (id:60626)
Royal LePage Proalliance Realty
882 Balsam Drive
Ottawa, Ontario
Calling all INVESTORS. This is a newly renovated, turn-key legal duplex in the heart of Orleans with a THIRD & FOURTH DWELLING POTENTIAL on an outstanding 65' x 150' lot. This is a RARE opportunity that offers excellent cash flow, modern upgrades, and future development potential. Situated near Highway 174, the upcoming LRT station, Place d'Orléans Mall, the Ottawa River, this property offers unmatched convenience in a high-demand location.Originally a single-family bungalow, this home has been expertly converted into two self-contained units with separate entrances and hydro meters. The main level features three spacious bedrooms, a full bathroom, and access to an attached garage. It is currently leased for $2,550/month, with tenants covering all utilities except gas for heating. The lower unit also includes three bedrooms and a full bathroom, and is rented for $2,200/month, with tenants paying all utilities. Adding to its long-term value, the home sits on an extended lot which can potentially have one to two coach homes (provided plans are approved by the city). A third hydro meter has already been installed, and the seller has paid for professional plans for one coach home. The duplex has undergone a complete transformation, featuring new kitchens (with quartz countertops and stainless steel appliances), bathrooms, flooring, drywall, paint, electrical, plumbing, pot lights throughout, new basement windows, interior doors, washers & dryers, interlock, and a brand-new driveway with space for up to nine vehicles. The attached garage is currently used by the main floor tenants. This truly turn-key property combines modern finishes, strong rental income, and future growth potential. Whether you're an investor expanding your portfolio or a buyer seeking a home with mortgage-subsidizing potential, 882 Balsam Drive is a rare opportunity in one of Orleans most promising neighbourhoods. (id:60626)
Avenue North Realty Inc.
292 Woods Street
Stratford, Ontario
Custom Charm on Coveted Woods Street. Nestled on a picturesque corner lot in one of Stratford's most sought-after neighbourhoods, this beautifully crafted custom home offers exceptional comfort, thoughtful design, and lasting value. Main Floor Luxury ~ Step into a bright, open-concept layout where form meets function. The main floor hosts two bedrooms, including a serene primary retreat complete with a walk-in closet and a 4-piece ensuite. The second bedroom enjoys ensuite privilege, perfect for guests or family. The laundry room is located on the main floor for added convenience. A cozy living room with gas fireplace, dining room and updated kitchen complete the main floor. Upper-Level Oasis ~ The upper level boasts a third bedroom, a spa-like bathroom with a hot tub and separate shower, and a versatile loft-style family room, media lounge or games area. Comfort Meets Innovation ~ Enjoy cozy winters with a heated driveway, a rare and practical upgrade that brings ease to snowy mornings. Above, a recycled rubber roof with a 50-year transferable warranty offers peace of mind and environmental efficiency. Lifestyle & Location ~ Set in a welcoming neighbourhood and just minutes from Stratford's vibrant downtown, renowned theatres, and trails. Ready to fall in love with Woods Street? This custom home is truly one-of-a-kind. (id:60626)
RE/MAX A-B Realty Ltd
8129 Bowglen Road Nw
Calgary, Alberta
Welcome to this beautifully designed luxury home in the heart of BOWNESS on an OVERSIZED 26.5X120 LOT with Sunny SOUTH BACKYARD. Bowness is one of Calgary’s most charming and rapidly evolving neighbourhoods! Offering a perfect blend of urban convenience and nature-filled escapes, this home puts you within minutes of Bowness Park, Shouldice Athletic Park, and the Bow River pathways, making it ideal for outdoor enthusiasts. Whether you enjoy morning jogs along the river, summer picnics, or winter skating, it’s all just a short stroll away. Located in a central location you’ll have easy access to a mix of local favourites like Angel’s Drive-In, Cadence Coffee, and Seasons of Bowness Park, along with essential shopping near by in the newly developed MainStreet Bowness, and Montgomery’s Market Mall. Need a weekend getaway? You’re just minutes from Highway 1, offering a quick escape to the mountains. Downtown Calgary is also easily accessible, making commuting seamless. Inside, this stunning and spacious semi-detached home is thoughtfully designed with high-end finishes and a functional layout. The open-concept main floor is anchored by a sleek, custom kitchen featuring two-toned cabinetry, quartz countertops, a waterfall island, and stylish gold hardware. A large pantry and built-in storage provide ample space for organization. The living area boasts a gorgeous fireplace with custom shelving, while large windows flood the space with natural light. Upstairs, the primary suite is a serene escape with a spacious layout, a walk-in closet, and a spa-like ensuite featuring a double vanity, a tiled walk-in shower, and a large freestanding soaker tub. Two additional bedrooms, a full bathroom, a bonus room, and a convenient upstairs laundry complete this level. The fully finished basement adds even more functionality, featuring a 2-bed legal suite (subject to permits & approval by the city) with a separate entrance. Complete with a modern kitchen, full bath, and large living sp aces, it’s perfect for multi-generational living, guests, or potential rental income. Outdoors, a private backyard offers space to relax or entertain, while the double detached garage provides convenience and storage. This home is a rare opportunity to own a brand-new luxury property in one of Calgary’s most desirable communities. Don’t miss out on making it yours! (id:60626)
RE/MAX House Of Real Estate
10458 Copper Hill Place
Lake Country, British Columbia
OPEN HOUSE SATURDAY JULY 26TH 12 - 2 PM! Welcome to this outstanding walkout rancher in Lake Country’s desirable Copper Hill neighborhood. Built in 2007, this impeccably maintained home offers 2,605 sq. ft. of finished living space with 5 bedrooms and 3 bathrooms, and is available for immediate possession. The main floor features three bedrooms, including a primary suite with an ensuite bath, and a bright open-concept living area that captures expansive views of Wood Lake and the valley. The kitchen flows seamlessly into the dining and living areas, creating a functional space ideal for both everyday living and entertaining. Recent upgrades include new appliances, adding value and efficiency to the heart of the home. Downstairs, the fully finished walkout basement includes a two-bedroom legal suite, ideal as a mortgage helper or flexible enough to reintegrate into the main living space. Additional highlights include a flat double driveway with space for boat or RV parking, a large double garage, and an easy-maintenance yard perfect for those who want to enjoy the Okanagan lifestyle without the upkeep. Located on a private 0.20-acre lot just minutes from Peter Greer Elementary, George Elliot Secondary, and a short drive to UBCO and the Kelowna International Airport. (id:60626)
Royal LePage Kelowna
344 Hepatica Way
Ottawa, Ontario
You know that feeling you get when you finally find something you've been looking for? It's a moment of excitement, satisfaction & relief. This home is what you're looking for, so come find your moment! Popular Jasper "A" model sitting on a large corner lot wrapped in sunlight from morning till night. You'll be excited to find a long list of upgrades & relieved that it's been meticulously maintained by its original owners. This place is mint...no kids or pets have left their mark, but yours can! Offering 4 beds, 4 baths, a main floor den & a fully finished basement, 344 Hepatica is ready to accommodate any type of family. Entertain those you love in the formal dining room, read a book by the fireplace in the living room & make a mess of the massive kitchen while cooking up storm on your gas stove, dropping pots on your granite countertops & serving your kids a quick meal at the breakfast bar. Don't worry, it's got a powerful dishwasher too. Hardwood floors throughout main, stairs & upper landing. Primary bedroom with a huge WIC & luxurious ensuite sporting a beautiful glass shower & double sinks. The 2nd level is completed by 3 large bedrooms(2 with WICs) serviced by a full bathroom & laundry room. The basement was professionally finished & the foundation walls were spray-foamed for unparalleled comfort. Durable/high-end vinyl plank floors line the HUGE rec room. Ready for a game of mini sticks? There is also a full bathroom that is nicer than most ensuites down here & storage space wasn't sacrificed for any of this. Go play outside in your private backyard. Lounge on your deck under the gazebo or tinker in the large shed. It's also fully fenced so you won't loose anything that can run away. Other upgrades: New fridge & dryer in '23, Nat-Gas BBQ line, Insulated garage door, Interlock driveway extension, walkway & porch. This place is as good as new. Don't miss your opportunity to make your mark in a great neighbourhood close to parks, paths, schools & amenities (id:60626)
Royal LePage Performance Realty
719 County Road 2 Road
Edwardsburgh/cardinal, Ontario
It's a waterfront treasure and it's located on the edge of town - the Town of Cardinal. It is the old addage ... the million dollar view and this view will not disappoint you. Positioned on a higher elevation, this 1 1/2 storey home captures great views of the majestic St. Lawrence River. The property fronts onto the Galop Canal with access to the St. Lawrence, from the Canal. A new buyer would be permitted to install a dock on the property, and enjoy the lifestyle the river has to offer. The home has been lovingly renovated throughout and is entirely carpet free. 719 County Road 2 is deceivingly spacious, offering 1,868 sq. feet of living space that includes 5 bedrooms, 2 bathrooms, and a lovely 4-season sunroom (2008) with a cozy gas fireplace for additional warmth. There is a main floor bedroom, 4 pc. bathroom and laundry room with gorgeous pergola hardwood throughout this level. The drive way has been paved in 2019, and the home sided with vinyl siding in 2021 (with the exception of the wall in the garage.) With a stucco and vinyl siding exterior, along with a metal roof, the exterior is virtually maintenance free. The home has been freshly painted in 2024. Other important dates: Gas furnace (2014), Survey land to water (2022), Septic (2018), plumbing upgrades (2015) roof (2020) with a transferable warranty, napoleon gas stove in the sunroom (2012). With an attention to detail and pride of ownership, any new buyer will be reassured that everything in this home has been done over and above! Location is everything - situated near highways 401 and 416 for easy commutes and 5 mintues from the USA International Bridge. 60 minutes (approx) from Ottawa. (id:60626)
Royal LePage Proalliance Realty
13 16363 85 Avenue
Surrey, British Columbia
Welcome to Somerset Lane! This stunning corner unit townhouse features 4 bedrooms and 3 bathrooms, offering the spaciousness of a detached house. Large windows provide bright daylight, and the gas fireplace add a cozy touch. The kitchen is large and inviting. New flooring and paint. The basement includes a large room that could be a bedroom or a rec room and is plumbed for a 4th bathroom. Enjoy private outdoor space on the deck or large wraparound yard. Large two car side by side garage easily fits 2 cars. Located in a family-oriented neighborhood with great schools, It's just minutes walk from a recreation center, community center, library, and shopping. A future skytrain station will be within walking distance, and highways 1 and 17 are a short drive away. (id:60626)
Homelife Benchmark Realty Corp.
51 Donlands Court
Severn, Ontario
OPEN HOUSE SAT JULY 5TH 11 AM TO 1 PM ~~Wow check out this beautiful 4 bedroom, 3 bath all brick bungalow located on a cul-de sac of a family friendly neighborhood and within walking distance to down town, shopping, walking trails or biking....enjoy the private back deck overlooking farm field and the storm pond as your neighbor. This lovely home features lots of upgrades including new black stainless appliances, granite counters in kitchen and all bathrooms, 4 pc ensuite, generac generator, sprinkler system with remote, engineered hardwood and tile floors, eat in kitchen with walk out to deck, dining area,power blinds with remote in dining room and living room, main floor laundry with garage entry, double attached garage with 2 openers, full finished rec room with gas fireplace, 2 lower bedrooms and a 3 pc bath, leaf filter gutter protection, water softener, gas furnace and central air. You won't be disappointed so book your personal viewing before it is gone. (id:60626)
RE/MAX Georgian Bay Realty Ltd
45 Holly Meadow Road
Barrie, Ontario
Stunning 4-Bedroom Home in Desirable Holly. Welcome to this beautifully appointed 4-bedroom, 4-bathroom home in the sought-after, family-friendly neighbourhood of Holly. From the moment you step inside, you'll be greeted by a spacious foyer with elegant tumbled marble floors. A wheelchair-accessible main-floor powder room adds convenience and connects to the laundry room.The living room, featuring hardwood floors, offers a picturesque view of the landscaped front yard and newly laid walkway, while the dining room is perfect for hosting family and friends.The tumbled marble continues into the tastefully updated eat-in kitchen, complete with updated cabinetry, solid surface countertops, a sleek backsplash, and custom California shutters.Adjacent to the kitchen, the inviting family room features a fireplace with a brand-new modern wooden mantle and overlooks the backyard, also adorned with California shutters. Step outside to the fully fenced backyard, where you'll find a lovely patio and beautiful gardens - an ideal space for relaxing or entertaining. Upstairs, the spacious primary bedroom boasts a walk-in closet and a 4-piece ensuite with a relaxing soaker tub. Three additional bedrooms and a main 4-piece bathroom complete the second level. The freshly painted basement offers a versatile space for entertainment or play, featuring a 2-piece bathroom with a rough-in for a shower. Additional highlights include a 2-car garage with inside entry and recent updates such as a new furnace (2024), new front and patio doors (2024), carpeting (2021), roof (2018), some newer windows, and newly re-paved asphalt driveway. Move-in ready and ideally located near parks, schools, and amenities this home is a fantastic opportunity! (id:60626)
Royal LePage Locations North
10 Forest Link
New Tecumseth, Ontario
Welcome home to 10 Forest Link - a spacious bungaloft backing onto a beautiful golf course location in Briar Hill. Situated on a quiet, dead-end street, this home will check a lot of the boxes on your wishlist. The cathedral ceilings and fireplace are wonderful features in the large but cozy great room overlooking the back deck. Tucked away on the main floor is a generous primary suite with brand new carpeting, a walk-in closet with organizers, and a 4 pc ensuite bathroom. Do you need space to host your dinner parties - check out the separate dining room overlooking the front gardens. The eat-in kitchen features a walk out to the generous deck area - complete with electric awning and gas BBQ hook up. The main floor also features a laundry room with direct entry to/from the double car garage. The loft area features a private bedroom with 3 pc ensuite and an area that would be perfect for a home office, a den or hobby room. The professionally finished lower level offers more incredible spaces. Whether you are quietly relaxing or entertaining family or friends, the family room with a fireplace, a wet bar area and walk out to the covered patio are wonderful spaces to stretch out in. There is another bedroom with a semi 3 pc ensuite, another office or den area and tons of important storage space on the level. **Extras: Beautiful golf course location with west facing deck perfect for sunsets! Double car garage, walk out to covered patio area on lower level. Many rooms freshly painted, new carpet in primary bdrm, roof 2018, outdoor staircase reconstructed 2023.** (id:60626)
Royal LePage Rcr Realty
56 Wintergreen Crescent
Norfolk, Ontario
Nestled on a mature treed lot on the outskirts of Delhi, and backing onto woodlot - this home is sure to impress! Built in 2012 and featuring a triple-car garage and ample parking for all your dream vehicles as well as a basement entrance from the garage. The open concept living room and dining room is spacious and features lots of windows bringing in natural light. The modern kitchen features stainless steel appliances and a enter island with seating area and more storage. This space is perfect for all your culinary dreams to come to life. The second floor features 3 spacious bedrooms and the large family bathroom. On the lower floor you will find a large rec-room featuring a natural gas fireplace perfect for entertaining guests or relaxing in the evening. There is an additional guest bedroom and 3-pc bathroom also featuring your laundry room with a convenient countertop for folding laundry. The basement of the home includes a workshop space - perfect for the hobbyist! This backyard oasis is also sure to impress with the spacious back deck featuring a pergola. There's a garage door that open up to the back deck perfect for a larger entertainment space for family BBQs and more. Some indoor and patio furniture is also negotiable. Don't wait to make this your next address! (id:60626)
Royal LePage R.e. Wood Realty Brokerage
On Township Road 322
Rural Mountain View County, Alberta
106.8 acres of rural land approximately 10 minutes from Olds! The 53.20 acres that is out of this parcel is Hillers Dam. The County of Mountain View stocks the Dam yearly. On the north side of this parcel there is approximately 75 acres of crop land. The balance is in pasture. Build your dream house overlooking the Dam and farm the rest! (id:60626)
Cir Realty
167 Bayridge Pl
Bowser, British Columbia
Completely rebuilt in 2021 by certified residential builder. This 2400 sq/ft home in Bowser will take care of all your needs with a recently added 2 bedroom in-law suite. With ICF (Insulated Concrete forms) Construction the heating bills are very low and almost no noise from outside the home. Two bedrooms on main level plus two more bedrooms in the lower suite. Both levels are wheelchair friendly. The home has been completely redone in 2021 with heat pump, stainless kitchen appliances by KitchenAid, Maytag front loading washer/dryer, engineered hardwood, and Hanstone Whistler countertops. Located on a quiet cul-de-sac with nicely .39 acre landscaped yard which allows for parking at the lower-level entrance. 8X14 shed with power and water. Enjoy all the beaches, cafes, and restaurants that Bowser and Deep Bay have to offer. Easy access to Comox Airport, Nanaimo ferries, and Mount Washington. Tenant in lower level. (id:60626)
Royal LePage Parksville-Qualicum Beach Realty (Pk)
103 170 W 1st Street
North Vancouver, British Columbia
This is a great opportunity to own a rare SE corner 2 bed, 2 bath ground-level home in the sought-after One Park Lane. This spacious residence features soaring 11' ceilings, expansive windows, and engineered hardwood floors throughout. With two private entrances-including direct street access-and a 176 sq. ft. fenced patio, it offers the ideal blend of condo convenience and townhouse-style living. The open-concept layout is thoughtfully designed for comfortable living and effortless entertaining. Enjoy top-tier building amenities including a fully equipped gym, theatre room, residents´ lounge, concierge service, secure parking, and storage locker. Set in a pet-friendly, well-managed, non-smoking building. Located in the heart of vibrant Lower Lonsdale-just steps to the Quay, Seabus, parks, restaurants, cafés, and boutique shopping. A unique opportunity to own a stylish home in one of North Vancouver´s most desirable communities! (id:60626)
RE/MAX Masters Realty
14 Faye Street
Brampton, Ontario
Welcome To 14 Faye Street, A Stunning And Rarely Offered 3-Storey End-Unit Freehold Townhouse Nestled In The Heart Of East Brampton's Prestigious Castlemore Community! This Meticulously Maintained 3+1 Bedroom, 4 Bathroom Home Boasts An Impressive 2,197 Sq. Ft. Of Upgraded Living Space, Thoughtfully Designed With Both Functionality And Elegance In Mind. Featuring 9-Ft Ceilings On The Main And Second Floors, No Carpet Throughout, And An Abundance Of Natural Light From Oversized Windows. The Main Level Offers A Spacious Office With A 2-Pc Bathroom, Ideal For A Home Office Or An Additional Bedroom. A Grand Oak Staircase Leads To The Expansive Second Floor, Featuring Separate Living, Dining, And Family Rooms, As Well As A Bright Breakfast Area With Walk-Out To A Backyard. The Gourmet Kitchen Is A Chefs Dream With Stainless Steel Appliances, Backsplash, Undermount Sink, And Faucet, Plus Ample Cabinet Space And A Large Centre Island Perfect For Hosting. The Third Floor Offers 3 Generously Sized Bedrooms, Including A Luxurious Primary Retreat With His-And-Hers Walk-In Closets And A 3 - Pc Ensuite, While The Other Bedrooms Share A Convenient Full Bath. Additional Highlights Include Premium Laminate And Ceramic Flooring Throughout, A Double Door Entry, Two Parking Spaces Including A Private Garage, And A Separate Rear Entrance To The Basement Providing Exciting Potential For A Future In-Law Suite Or Rental Income. Situated Just Minutes From Hwy 427, Hwy 407, Pearson International Airport, And With Easy Access To Vaughan, Mississauga, Bolton, And Downtown Toronto, This Home Offers Unmatched Convenience. Walking Distance To Costco, Grocery Stores, Public Transit, Schools, Parks, Restaurants, Places Of Worship, Banquet Halls, Hospitals, And All Essential Amenities. This Is An Exceptional Opportunity To Own A Spacious, Modern, And Move-In Ready Home In One Of Brampton's Most Desirable Locations. Don't Miss Your Chance...Schedule Your Viewing Today! (id:60626)
Royal LePage Flower City Realty
259 Cedar Drive
Turkey Point, Ontario
Prime business opportunity! Take advantage of a quick closing to benefit from the busy summer season! This business is turn key and ready to generate income today. Thriving business attached to a charming home in a bustling beachfront tourist town. Located on Turkey Points Hip Strip enjoy great public exposure just a minutes walk to the beach. Capitalize on the flow of visitors and enjoy the serenity of the lakeside lifestyle all in one package. This home and turnkey business has a long list of updates and investment already done for you featuring a fire suppression system, exhaust hood and ventilation, home kitchen update,, interior exterior doors in 2023. New windows, steel roof, septic system 2022. Appliances, 8 camera security system, Grill, flat top, and fryer 2019. The business also boasts a pizza oven, 15 parking spaces and a patio seating area Don't wait on this rare opportunity that is priced to sell! (id:60626)
Coldwell Banker Big Creek Realty Ltd. Brokerage
501 4488 Juneau Street
Burnaby, British Columbia
Welcome to Bordeaux by award-winning developer Solterra. This North West facing 2 bedroom + den & 2 bath is bright and spacious with over height ceilings, floor-to-ceiling windows, AC and stunning Italian imported kitchen cabinetry with full-sized appliances including Liebherr and Fulgor Milano. The open concept floor plan makes excellent use of the space with separate dining and living areas and access out onto the extensive 224 square ft wrap-around patio. 2 parking stalls (1 EV) & 2 Lockers. (id:60626)
Oakwyn Realty Ltd.
212 3478 Wesbrook Mall
Vancouver, British Columbia
Welcome to SPIRIT by award winning developer ADERA. This BRIGHT and SPACIOUS 860 sqft 2 BED + DEN, 2 BATH home is exactly what you have been waiting for. Nestled in the heart of WESBROOK VILLAGE, a vibrant, walkable COMMUNITY surrounded by nature, trails, and ocean breezes. Enjoy an open concept layout with a well appointed kitchen featuring stainless steel appliances, granite countertops, and a spacious living area that flows onto a BALCONY overlooking lush green space. Steps from UBC, U-Hill Secondary, Wesbrook Community Centre, Pacific Spirit Park, restaurants, beaches, and transit. Book your private showing today! (id:60626)
Keller Williams Ocean Realty
5410 Sweetgrass Gate
Mississauga, Ontario
Location: Beautiful and Upgraded Semi-detached House in a Prime Heartland Neighborhood with Open Concept Finished basement. Separate Living Room on the Main level and Family in the basement. Upgrades Includes Renovated Kitchen with Quarts Counter Top, Stainless Steel Appliances, updated Kitchen Cabinetry, No Carpets, Freshly Painted, Harwood Stair, Deep Lot, Five Parking Spots, Extended Driveway and Many More. Minutes To Heartland Town Center, Square One, Schools, Braeben Golf Course, Restaurants and Highway 401 &403. Wont Last for long!! (id:60626)
Ipro Realty Ltd.
259 Cedar Drive
Turkey Point, Ontario
Rare Find and available for quick possession. Don't hesitate and capitalize on the busy summer season. A cozy home seamlessly connected to a fully equipped restaurant, steps from the lake in a bustling tourist hotspot. Ideal for entrepreneurs seeking a lifestyle business with endless potential. With a long lists of upgrades to both the home and business including an upgraded home kitchen, interior and exterior doors, windows, steel roof, grill, flat top, fryer, fire suppression system, exhaust hood and vents, septic system and more! Don't miss this unique opportunity, book your showing and come see what Turkey Point and the shores of Lake Erie have to offer! (id:60626)
Coldwell Banker Big Creek Realty Ltd. Brokerage
505 Devonshire Avenue
Woodstock, Ontario
Elegant 4-Bedroom Brick Home with Timeless Charm & Impressive Craftsmanship. Discover timeless elegance and exceptional living in this stunning all-brick home, offering nearly 3,500 square feet of thoughtfully designed space on an over-quarter-acre lot. Beautifully landscaped and surrounded by mature trees, this property blends classic charm, modern comfort, and total privacy inside and out. From the moment you arrive, the circle driveway and welcoming covered front porch create a warm first impression. Step inside to soaring nine-foot ceilings, detailed crown moldings, and a grand wood staircase that sets the tone for the refined finishes throughout. The heart of the home is the spacious kitchen, complete with rich cherry wood cabinetry, which continues seamlessly into all the bathrooms for a cohesive, upscale feel. The family room is perfect for cozy evenings, featuring a beautiful gas fireplace that adds warmth and ambiance. With four spacious bedrooms and three full bathrooms, the home easily accommodates family living or entertaining guests. The oversized primary suite is a true retreat, offering ample space, a private en-suite bathroom, and serene views. Multiple covered outdoor spaces including front, side, and rear porches invite you to enjoy peaceful mornings, relaxed afternoons, and quiet evenings surrounded by nature. Whether you're hosting gatherings or simply enjoying everyday moments, this home offers versatility, comfort, and room to breathe. Solid brick construction, lush gardens, and timeless architectural details make this one-of-a-kind home a rare offering in a mature and sought-after setting. Recent Updates - Water Heater & Softener Owned, Granite Counter Tops, Custom Window Coverings, Central Vacuum, Natural Gas Hook UP for BBQ, New Skylights in 2018, Hardwood flooring and Stairs in 2019, New Heat Pump 2024, Most Main floor Windows In 2024, Home painted in 2025, Electrical Panel in 2024 -125Amp, Many More updates....This Property is a Must See. (id:60626)
Royal LePage Triland Realty Brokerage
12155 Highway 3 Highway
Greenwood, British Columbia
Creekfront. Huge pond. Ultra private acreage. Here is 99 acres backing onto Crown Land. If you want nature, mature evergreen forests and lots of water this is the listing for you. Priced below tax assessment, so don't wait! The 3+ bed, 3 bath house is simple and modest, and could use some updating. There is a newer workshop (30x25) and a nice garden shed (16x12). The house is at the far back of the property so there are no neighbors in sight and looks out at the land and towards the large pond, it used to be stocked with trout. Eholt Creek runs through the land and is year round. There is a 1 km of paved driveway so no dust! Enough room for a few horses or cattle and with some tree clearing it could be a nice hobby farm. Fenced garden area by pond. Property has older perimeter fencing. The Trans Canada trail is along side the hwy side for easy adventures. No GST. Extra bonus: older GMC truck with front snowblade, Massey 130 tractor and wood splitter included in sale. (id:60626)
Royal LePage Desert Oasis Rlty
4504 County Rd #45
Hamilton Township, Ontario
Nestled on a sprawling 3.65-acre ravine lot, this unique 1 story log home offers unparalleled privacy and tranquility. Discover your own personal oasis complete with a serene pond and cascading waterfall. This property is brimming with character and modern conveniences. Indulge in the ultimate relaxation in the oversized living room featuring a stunning stone natural gas fireplace, or soak up the sun in the inviting sunroom with a walk-out patio and manual awning. A separate dining room provides the perfect setting for large family gatherings. Escape to the 20x20 "Man Cave" overlooking the ravine, complete with a cozy gas fireplace. Practical amenities include a workshop with large loft storage great for the hobbiest and big projects, a one-car detached garage also boasting ample loft storage, and a dedicated dog pen. The home features three spacious bedrooms, one currently utilized as a luxurious walk-in closet but can easily be converted back to a bedroom, and a bathroom with a large soaker tub and separate shower. The primary bedroom offers built-in storage for optimal organization. The lower level is complete with a large family room, laundry room, and abundant storage space. Enjoy peace of mind with a whole-home Generac. Situated just minutes from the 401, hospital, beach, restaurants, golf courses, and all major amenities in the charming town of Cobourg, this treed ravine lot provides the perfect blend of seclusion and convenience. This 1934 log home is more than just a home; it's a lifestyle. (id:60626)
RE/MAX West Realty Inc.
629 - 10 Guildwood Parkway
Toronto, Ontario
Highly Sought-After Lake View Unit! This bright and sunny south-west facing unit offers 1,542 sq ft of living space, featuring 2 bedrooms plus a solarium/office, 2 walk-outs, 2 brand-new sliding doors, a gas-fireplace and 2 parking spots! The spacious primary bedroom easily accommodates a king-sized bed and offers plenty of walking room, along with a walk-in closet and a 5-piece ensuite with both a jacuzzi tub and a separate shower. The condominium grounds are second to none, with lush, professionally managed and manicured garden paths that any nature lover will adore. Resort-style amenities include guest suites, an indoor saltwater pool, putting green with practice net, squash and basketball courts, a fully equipped gym, billiards room, library, card room, outdoor tennis and pickleball courts, and a communal BBQ patio with picnic tables and umbrellas-perfect for family gatherings. (id:60626)
Royal LePage Terrequity Realty
4696 Gail Cres
Courtenay, British Columbia
Nestled on a quiet crescent just minutes from Courtenay’s vibrant amenities, this charming 2,194 sq ft character home offers the perfect blend of rural serenity and urban convenience, ideal for families or those seeking a peaceful retreat. Recently updated with fresh paint and mini-split heat pumps on both levels, this 4-bedroom, 2.5-bath two-storey residence boasts modern comforts and timeless appeal. Upstairs, the bright primary bedroom features a 2-piece ensuite, accompanied by two additional bedrooms and a 4-piece bathroom, while the lower level includes a non-conforming in-law suite with a bedroom, living room, laundry, and a tastefully updated kitchen, perfect for extended family or guests. Situated on a generous 0.23-acre lot, the property is enveloped by mature trees providing shade and privacy, with a spacious yard for kids, gardening, or relaxation, complemented by a garden shed. The carport, equipped with removable barn doors, offers flexible storage or parking, alongside dedicated space for a boat or RV. Located in a family-friendly neighborhood, this home is steps from trails connecting to Seal Bay and a short walk to Huband Park Elementary and Vanier Secondary, with shopping, Vanier Sports Centre, and services just a quick drive away. Whether you’re drawn to the tranquil ambiance, the excellent school catchment, or the seamless blend of indoor-outdoor living, this Courtenay North haven delivers an unmatched lifestyle. Schedule your viewing today to experience this gem for yourself. (id:60626)
Royal LePage-Comox Valley (Cv)
503 Bonaventure Court
Greater Sudbury, Ontario
Discover the Redefined Luxury of the Fairview Model: A Detached Home by "Belmar Builders". specious foyer and open concept, Main floor with 9 foot ceiling that creates a bright and airy atmosphere, beautiful kitchen featuring quartz countertops ,Large central island and oversize walk-in pantry "Enjoy stunning quartz countertops in the kitchen and all Washrooms. The second floor features four bedrooms and two full Washrooms. Just minutes from all amenities, including walking distance to Timberwolf Golf Club, Cambrian College, and New Sudbury Shopping Centre. New homeowners will experience everything New Sudbury has to offer." (id:60626)
Homelife Silvercity Realty Inc.
45 Evergreen Avenue
Tiny, Ontario
TURN-KEY BUNGALOW WITH ELEGANT FINISHES & IN-LAW SUITE POTENTIAL NEAR GEORGIAN BAY! This impeccably constructed bungalow, built in 2019, is set on a spacious 82 x 189 ft lot, offering 0.36 acres of privacy and natural beauty with mature trees surrounding the property. Designed for both style and function, the open-concept interior is bright and welcoming, showcasing vinyl plank flooring, pot lights, and tasteful neutral finishes throughout. At the heart of the home, the stunning kitchen impresses with stainless steel appliances, a generous butcher-block island, pendant lighting, sleek white cabinetry, an apron-style sink, and a subway tile backsplash. The adjoining dining and living areas are perfect for gatherings, featuring custom built-ins, a shiplap feature wall, and large windows that fill the space with natural light. The spacious primary bedroom is tucked away in a private section of the home, separate from the other bedrooms, and includes a large walk-in closet and an elegant ensuite. The bright lower level offers in-law potential, complete with 8.5-ft ceilings, a walk-up entrance to the garage, a large rec room with a bar area, a bedroom, and a full bathroom. Additional highlights include a fully insulated attached double-car garage with drive-through access, a high-efficiency furnace, and a 200-amp electrical panel for reliable comfort and energy efficiency. Situated near Georgian Bay’s beaches, parks, grocery stores, dining, schools, and outdoor recreational activities, this modern, move-in-ready home offers comfort in a quiet and peaceful location. Don’t miss the chance to make this exceptional property yours! (id:60626)
RE/MAX Hallmark Peggy Hill Group Realty Brokerage
11 Apple Ridge Drive
Kitchener, Ontario
Charming 3-Bedroom Home in Prime Location – Move-In Ready! Welcome to 11 Apple Ridge Drive located in desirable Doon South. This well maintained 3-bedroom, 2.5-bathroom home offering comfort, space, and unbeatable convenience. Freshly painted throughout, this inviting property is ideal for families and commuters alike. Step into a bright eat-in kitchen featuring granite countertops and granite tiled floors, perfect for everyday meals or entertaining. The formal dining room boasts a cozy gas fireplace, while the spacious living room offers plenty of space to relax and unwind. Upstairs, the primary suite features his-and-hers closets and a luxurious ensuite bathroom with a jetted soaker tub – your private retreat after a long day. The finished rec room adds extra versatility – perfect for a playroom, home gym, or media space. Step outside to a large deck and enjoy your private, fenced backyard complete with mature cherry and apple trees – great for summer barbecues or peaceful evenings. Location Highlights: Walking distance to top-rated schools Minutes to Hwy 401 – ideal for commuters Close to grocery stores, pharmacy, restaurants, LCBO, dentists, pet stores, and more Don't miss your chance to own this turn-key home in a sought-after neighborhood. (id:60626)
RE/MAX Solid Gold Realty (Ii) Ltd.
15720 Oyama Road
Lake Country, British Columbia
SEMI LAKEFRONT- Tastefully updated 1423 sq. ft. building set on .12 of an acre perfectly positioned right across from the beach on Wood Lake and the rail trail in Oyama. Future land use for Mixed Use Commercial, providing both immediate rezoning potential and long-term holding value. Each side of the building has its own 2-pce bathroom. New 200 amp service. Given the immediate proximity to the rail-trail and both Wood and Kalamalka Lakes, there is great potential for a buyer to run an owner-operated business. Perhaps a cafe, restaurant, pub etc. The options are limitless. Bring your ideas. (id:60626)
Engel & Volkers Okanagan


