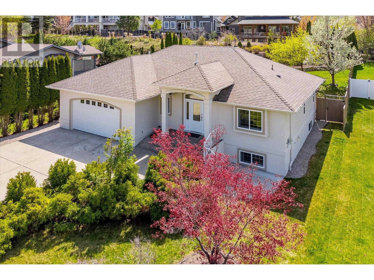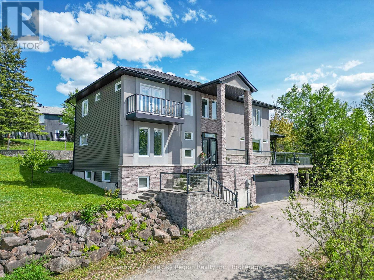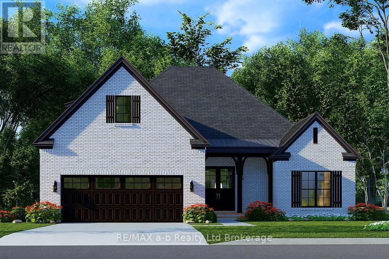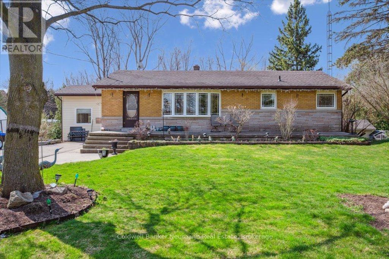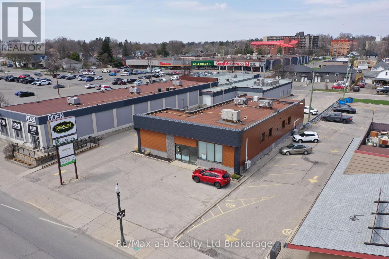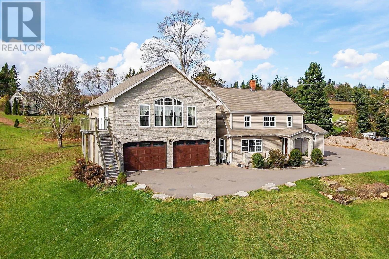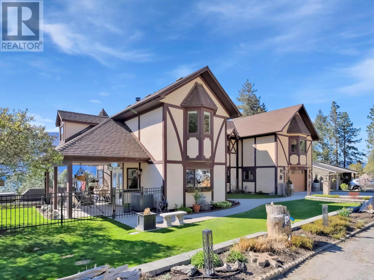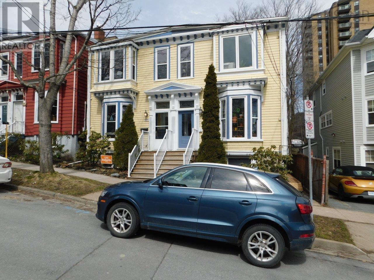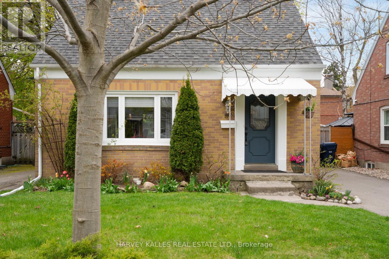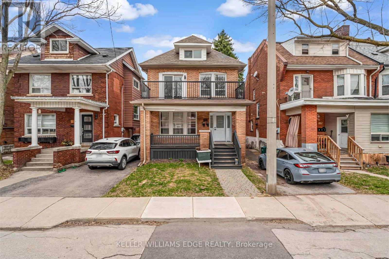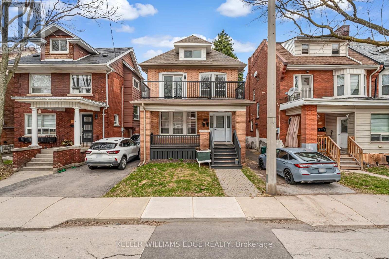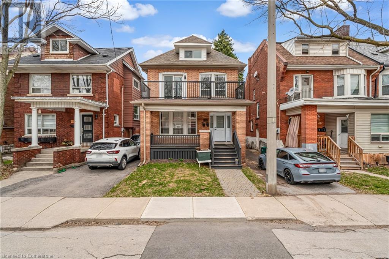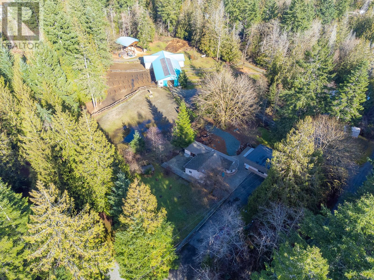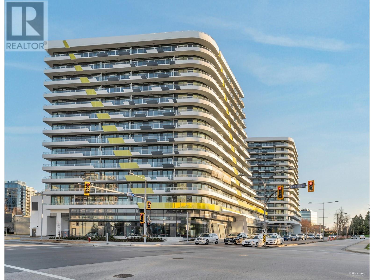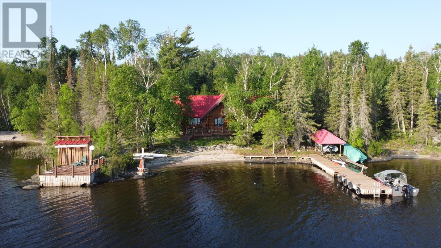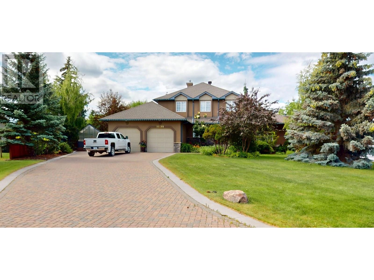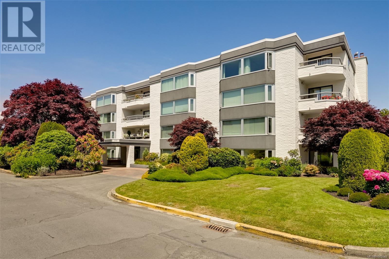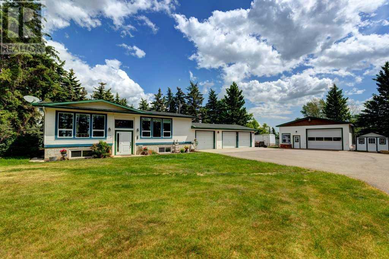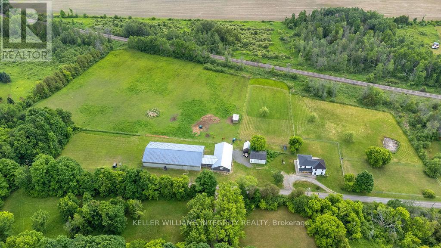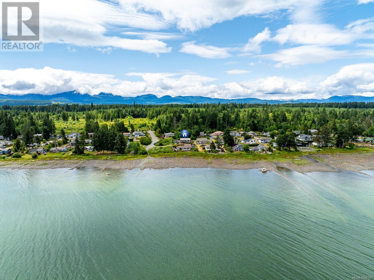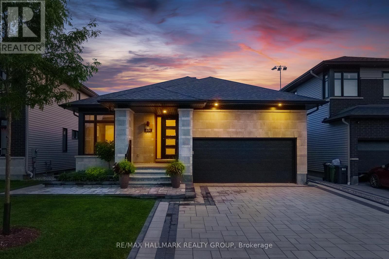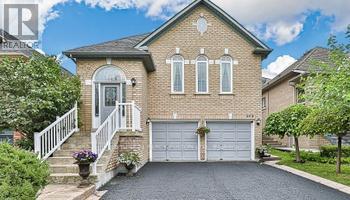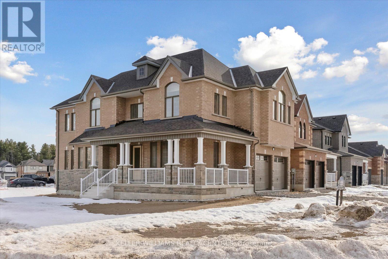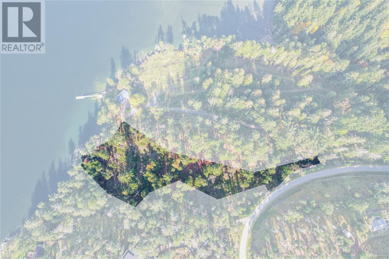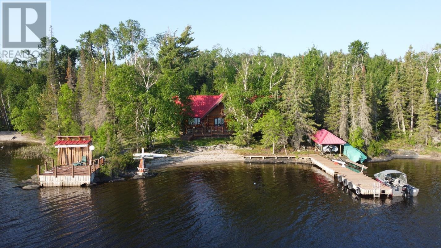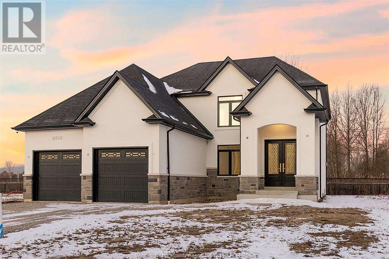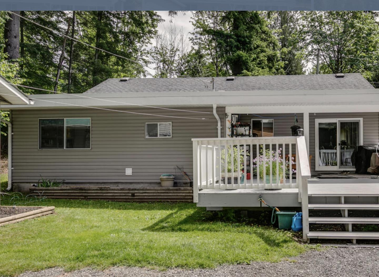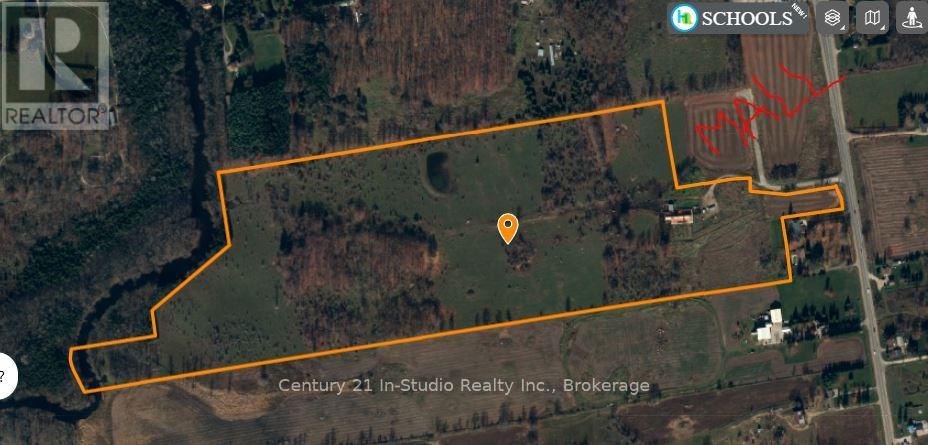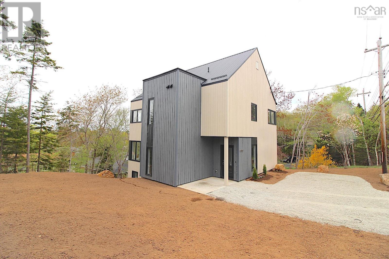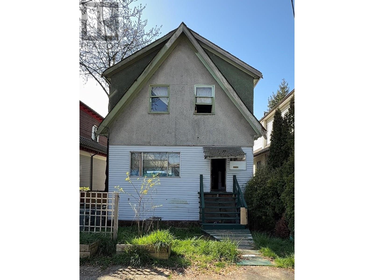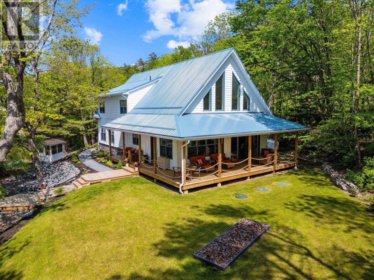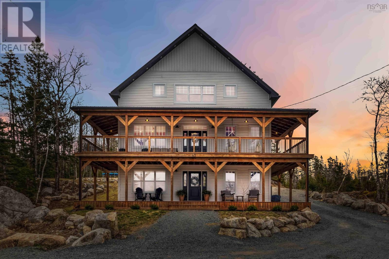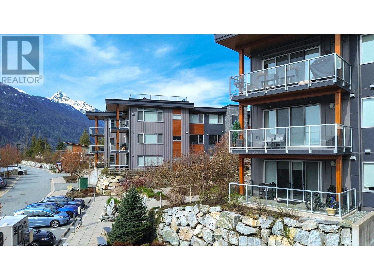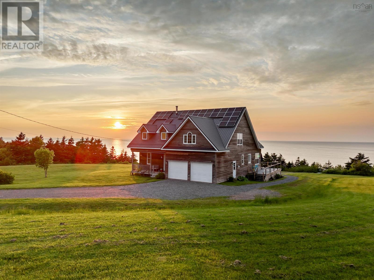509 Curlew Drive
Kelowna, British Columbia
This exceptional Upper Mission 4-bedroom, 3-bathroom home effortlessly blends comfort and sophistication, making it perfect for both family life and entertaining. Inside, soaring 11-foot vaulted ceilings and brand-new carpets enhance the open-concept design, seamlessly connecting the gourmet kitchen, dining, and living areas. The chef’s kitchen boasts maple slow-close cabinets, new stainless-steel appliances, a double Corian sink, a tumbled marble backsplash, and a spacious pantry. Expansive glass windows bathe the home in natural light, highlighting the stunning surroundings. Step outside to a beautifully landscaped, south-facing backyard featuring tiered rock walls, an underground sprinkler system, and ample space for a future pool. Enjoy your extended, covered patio, ideal for outdoor entertaining. The master suite offers a spa-like retreat with a jetted tub, double sinks, and a step-in shower. A second main-floor bedroom with its own full bath provides versatility as a guest suite or home office. Downstairs, a spacious recreation room—pre-plumbed for a wet bar—presents endless possibilities, along with two additional bedrooms and a full bath with a jetted tub. There’s also potential for a future in-law suite, expanding your living space. An oversized double garage provides ample storage. Located near top rated schools, scenic hiking trails, renowned wineries, and the brand-new Mission Village Mall, this meticulously maintained home is designed to exceed expectations. (id:60626)
Coldwell Banker Executives Realty
733 Autumn Willow Drive
Waterloo, Ontario
Ask about our current Promo of $66,000 for our 36ft lots. To be built by Activa. The Hampshire Model - starting at 2,823 sqft, with double car garage. This 4 bed (or multi-purpose room), 2.5 bath Net Zero home features taller ceilings in the basement, insulation underneath the basement slab, high efficiency dual fuel furnace, air source heat pump and ERV system and a more energy efficient home! Plus, a carpet free main floor, granite countertops in the kitchen, 36-inch upper cabinets in the kitchen, plus so much more! This model also has the option to add a 5th bedroom in the basement (for additional cost)! Activa single detached homes come standard with 9ft ceilings on the main floor, principal bedroom ensuite with glass shower door, larger basement windows (55x30), brick to main floor, siding to bedroom level, triple pane windows and much more. (id:60626)
Peak Realty Ltd.
Royal LePage Wolle Realty
12 Killare Street
North Bay, Ontario
Absolutely stunning custom-built home on a quiet dead-end street in one of North Bays most desirable neighborhoods. This 4-bed, 4-bath beauty offers a spacious open-concept main floor with soaring ceilings, elegant fixtures, a fireplace, and a gorgeous kitchen with walk-in pantry. Enjoy the flexibility of a bonus room and a main-floor bedroom ideal for guests or office use. Upstairs features a luxurious primary suite with spa-like ensuite and walk-in closet, plus two large bedrooms and a full laundry room. The fully finished lower level boasts a family room with rough-in for a kitchen or wet bar, a wine room, full bath, and ample storage. Mudroom access leads to an oversized 2.5-car garage. Nothing to do but move in and enjoy. Check out the video and floor plans or book your private tour today! (id:60626)
Century 21 Blue Sky Region Realty Inc.
4 Cornwell Street
Norwich, Ontario
Looking for a new home on an oversized lot in the new Whisper Creek Development in Norwich? Located only 15 minutes south of the 401/403 junction, this home is yet to be built with three bedrooms on the main floor with 2 bathrooms, an option to finish game room, bedroom and another bathroom in the loft, and a full but unfished basement. With its open concept layout, great finishes, double car garage, all brick exterior and situated on a quiet cul-de-sac, this is a great home to settle down or to raise your family. (id:60626)
RE/MAX A-B Realty Ltd Brokerage
1185 Hutchinson Rd
Cobble Hill, British Columbia
Spacious 3 Bed, 3 Bath Rancher on Nearly an Acre! This beautifully maintained rancher sits on a private, gated 0.98-acre lot with southern exposure. Featuring three bedrooms and three baths, the home boasts updated hardwood floors, a bright kitchen with Corian counters, wood cabinetry, an island, and a large dining area. The primary suite features a king-sized layout, a walk-in closet, and an en-suite bathroom. Enjoy natural light, spacious rooms, and a large laundry room with storage and access to the oversized double garage. The flat lot offers room to garden or park RVs and toys, plus a powered patio awning for warm summer evenings. Ideally located minutes from Mill Bay, Cobble Hill Village, and a quick commute to Duncan or Victoria. The pool is included. The HWY is close by for easy access, yet far enough to enjoy peace and quiet. Municipal Sewer is available on the street. This home is a rare find! (id:60626)
Exp Realty
1918 Regional 97 Road
Hamilton, Ontario
Check out this gorgeous 3 bedroom bungalow situated on .86 of an acre. The open concept kitchen with bar seating has stunning granite countertops, marble backsplash and overlooks the bright living room with hardwood floors, crown molding and a large bay window with roll up blinds to view the picturesque front yard. This home offers a retreat-like feeling with extensive landscaping, 46'x20' composite deck, outdoor fire gathering area, hot tub and backs onto a pond making for a beautiful backdrop. There are two workshop areas, two gazebos, garden shed and a 20'x20' dome shelter included for extra storage. (id:60626)
Coldwell Banker Neumann Real Estate
677 Dundas Street
Woodstock, Ontario
Welcome to 677 Dundas Street, Woodstock, located in the heart of the city. This fully renovated modern office space blends contemporary amenities with architectural flair, ideal for a dynamic team. Situated in a rapidly growing area, the property underwent an extensive renovation in 2022, with over $200,000 invested in upgrades, including new flooring, sleek glass office partitions, a drop ceiling, an updated stairway, blinds, trim, enhanced electrical work, a full security system, and advanced tech enhancements. The main floor features a grand entrance, an open layout surrounded by six offices, and an executive-style boardroom. Downstairs includes a full kitchenette, event area, two additional offices, storage rooms, and utility rooms. The building is fully equipped with Rogers fiber optic internet, a dedicated server room, a comprehensive security system, two heat pumps, smart thermostats, and 3-5-ton rooftop HVAC units for efficient climate control. With its C-5 zoning, the property allows for a wide variety of potential uses, including retail, office, and medical. The property offers 6,120 square feet of flexible space and includes eight parking spaces. Large windows throughout provide abundant natural light, creating an energizing and productive work environment. (id:60626)
RE/MAX A-B Realty Ltd Brokerage
RE/MAX A-B Realty Ltd
5459 Route 13
New Glasgow, Prince Edward Island
Welcome to 5459 Route 13!...[Virtual Tour] This fantastic property sits atop the New Glasgow valley with gorgeous views of the River Clyde and endless rolling hills. This prime location is 15 mins from Charlottetown, few mins from Cavendish and only minutes from the famous Glasgow Hills golf course, New Glasgow Lobster Suppers, and PEI Preserve Company. This beautiful century home boasts over 3500 Sq.ft with 5 bedrooms, 3.5 baths and 2 laundry rooms. As you enter the front door you will be greeted with a spacious foyer with travertine tiled floors that leads to the large country style kitchen with granite countertops. To the left of the foyer, you will find a family room with large bright windows with the adjacent room perfect for an office space or formal dining room. The breezeway includes a half bath and closet that leads to the 30?x34? heated triple car garage with space for 2-3 vehicles, recreational vehicles, and storage. The main level also includes a full bath and mudroom with laundry. As you make your way upstairs you will find a full bath, 3 more bedrooms and access to the attic. The attic is great for additional storage or can be used as a fifth bedroom. At the end of the upstairs hallway, you will find a secondary laundry along with the master bedroom. This 725 Sq.ft master bedroom is sure to please with vaulted ceilings, a five-piece ensuite bath, walk-in closet, propane fireplace, and an attached balcony great for sipping your morning coffee. The property has had many updates over the years; all new windows, siding, propane furnace and 30?x34? two level addition (2016), heat pump (2019), new 200-amp electrical panel with generator panel. Horse lovers will appreciate six-horse stall barn with an outdoor arena. This is truly one-of-a-kind property in the heart of beautiful New Glasgow. Property includes 26 acres with two cottages (Use to have six cottages, spot for 4 more cottages), an inground pool(18'x36') and 3 (id:60626)
Royal LePage Prince Edward Realty
1922 Paly Road
Kelowna, British Columbia
Nestled on a spacious 0.39-acre lot, this unique estate-style home in the heart of McKinley offers the perfect blend of privacy, comfort, and natural beauty. Boasting 4 bedrooms and 3 bathrooms, this property is designed for both relaxed family living and effortless entertaining. The thoughtfully updated kitchen flows seamlessly into the main living spaces, making it ideal for hosting gatherings. The upgraded primary suite features a luxurious and secluded ensuite bathroom, offering a perfect escape at the end of the day. Step outside to enjoy the tiered backyard, where you’ll find stunning views of Lake Okanagan and low-maintenance landscaping. Whether you're enjoying morning coffee or evening sunsets, this outdoor space is a true sanctuary. Located in the scenic McKinley area—known for its bike trails, wildlife, and peaceful surroundings—you’ll love the sense of escape while still being just minutes to the airport and Lake Country amenities. Plus, there's potential future connectivity via Clifton Road, adding even more convenience. Additional perks include ample parking, with space across the laneway for RVs, boats, or trailers. The quiet lane offers a safe environment for kids and an added layer of privacy. Most big ticket items have all been taken care of so you just need to move in and enjoy. Don’t miss this rare opportunity to own a piece of paradise. Contact your REALTOR today to schedule your private tour. (id:60626)
Canada Flex Realty Group Ltd.
RE/MAX Kelowna
801 - 101 Charles Street E
Toronto, Ontario
Sleek & Chic 2-Storey Suite With Over 17.5 Ft Ceilings! Spectacular & Rare 2+2 Bed Layout Offers The Ultimate in Vibe, Comfort & Functionality. Huge Floor-To-Ceiling Windows With Modern and Stylish Finishes Throughout. Ample Living Space And Flexible Den/Office With Built-In Desk That Is Convertible To A Murphy Bed! Plenty Of Storage Throughout Including 2 Different Walk-In Pantry Rooms! Convenience of 2 En-Suite Full Washrooms Plus Main Floor Powder Room. Upstairs Study Nook Is Being Used For Armoire Storage. Fantastic Amenities Including Gym, Concierge, Party Room, Free Visitor Parking, Outdoor Pool, Communal Terrace W/ Seating & BBQs, Steam Room, Lounge & More! Grocery Store On Main Level of Building & Steps From Coffee, Restaurants, Shops, Bars & Transit. Close Walk To Yonge St., Yorkville & Rosedale. Come Check Out This Unique Unit That Blends Condo Life With A Townhouse Type Feel. EXTRAs: Prime Parking Spot & Convenient Locker on 8th Floor. 2022 Upgrades Incl. New Stove, Doors For Office Space, Built-In Organizers In Bedroom & Front Hall Closets, Addition of Several Pot Lights And Fully Painted Unit. Building Hallway Carpets Recently Updated. (id:60626)
Harvey Kalles Real Estate Ltd.
5271 Harvey Street
Halifax Peninsula, Nova Scotia
Amazing location! Well maintained semi-detached 4-plex on the Halifax Peninsula in the heart of the South-end offering character galore with it's beautiful fireplaces and moldings. Two 1 bedroom units with raised rear decks built to code providing extra outdoor spaces (top and main levels) and two above grade bachelor units (basement level). All units have tons of natural light, their own separate entrances and enjoy shared use of the private backyard. Many renovations have been completed in recent years including numerous electrical/plumbing/heating/exterior upgrades plus multiple new windows, exterior decking, basement unit walls and more. Fully rented with great/stable tenants on fixed term leases. Just minutes away from downtown, train station, library, Spring Garden Road, hospitals, waterfront boardwalk, schools, shops, restaurants, grocery stores, parks, trails, and public transit. Complete lease/financial information available upon request. A great investment opportunity in a desirable area! (id:60626)
Royal LePage Atlantic
89 Charleswood Drive
Toronto, Ontario
Priced to Sell! Detached Home with Income Potential in Clanton Park. 89 Charleswood offers a fresh opportunity to secure a turn-key home on a 40 x 125 ft lot in one of North York's most connected neighbourhoods. This bright, 2-bedroom, 3-bathroom detached home blends timeless charm with functional upgrades and in-law suite potential now offered at an adjusted price. The main floor features an inviting living space with hardwood floors, pot lights, and a picture window that fills the home with natural light. A thoughtfully designed kitchen boasts quartz counters, stainless steel appliances, and ceramic flooring. The dedicated dining area leads directly to the fully fenced backyard via a new walkout door, thoughtfully created in 2020 by converting the original window providing seamless indoor-outdoor flow. Upstairs, the primary bedroom includes a walk-in closet and large windows. A second spacious bedroom and a modern 4-piece bath complete the upper level, all finished in hardwood. The finished lower level renovated in 2021 and accessed via a separate side entrance offers excellent in-law or guest suite potential. It includes a full kitchen with quartz countertops, vinyl plank flooring, 3-piece bath, and ample living space. Enjoy private parking for up to four vehicles and a sunny, south-facing backyard with a newer deck (2020), natural gas BBQ hookup, and a newer gazebo (2024). Ideally located near Wilson and Bathurst, you're minutes to TTC, Highway 401, Yorkdale Mall, Earl Bales Park, and excellent schools. Walk to transit, parks, community centres, and daily conveniences. *Pre-listing home inspection available upon request. (id:60626)
Harvey Kalles Real Estate Ltd.
184 Burris Street
Hamilton, Ontario
Opportunity knocks once on this turnkey triplex that investor dreams are made of. Welcome to the pinnacle of luxury multi-residential real estate with unbeatable returns on your investment. This spectacular property has been professionally designed, permitted and renovated from top to bottom and inside out. Situated in the highly desirable St. Clair neighbourhood on a quiet dead-end street, 184 Burris is perfectly located in between the amenities of downtown Hamilton to the west and the famous Gage Park to the east. Each of the 3 self-contained units enjoys their own parking (4 spots total), separate entrance, in-suite laundry, air conditioning and individual hydro meter. Exquisite renovations throughout the entire building include luxury vinyl plank flooring, custom stairs & railings, modern kitchens & bathrooms, quartz countertops, upscale interior doors & hardware, trendy electrical light fixtures and all new appliances. Plumbing, electrical and HVAC have all been updated to ensure the property is not only gorgeous to look at, but highly functional and reliable for the owner & tenants alike. You will not find another Hamilton triplex like this one, so book your appointment today before this incredible investment is scooped up. (id:60626)
Keller Williams Edge Realty
184 Burris Street
Hamilton, Ontario
Opportunity knocks once on this turnkey triplex that investor dreams are made of. Welcome to the pinnacle of luxury multi-residential real estate with unbeatable returns on your investment. This spectacular property has been professionally designed, permitted and renovated from top to bottom and inside out. Situated in the highly desirable St. Clair neighbourhood on a quiet dead-end street, 184 Burris is perfectly located in between the amenities of downtown Hamilton to the west and the famous Gage Park to the east. Each of the 3 self-contained units enjoys their own parking (4 spots total), separate entrance, in-suite laundry, air conditioning and individual hydro meter. Exquisite renovations throughout the entire building include luxury vinyl plank flooring, custom stairs & railings, modern kitchens & bathrooms, quartz countertops, upscale interior doors & hardware, trendy electrical light fixtures and all new appliances. Plumbing, electrical and HVAC have all been updated to ensure the property is not only gorgeous to look at, but highly functional and reliable for the owner & tenants alike. You will not find another Hamilton triplex like this one, so book your appointment today before this incredible investment is scooped up. (id:60626)
Keller Williams Edge Realty
184 Burris Street
Hamilton, Ontario
Opportunity knocks once on this turnkey triplex that investor dreams are made of. Welcome to the pinnacle of luxury multi-residential real estate with unbeatable returns on your investment. This spectacular property has been professionally designed, permitted and renovated from top to bottom and inside out. Situated in the highly desirable St. Clair neighbourhood on a quiet dead-end street, 184 Burris is perfectly located in between the amenities of downtown Hamilton to the west and the famous Gage Park to the east. Each of the 3 self-contained units enjoys their own parking (4 spots total), separate entrance, in-suite laundry, air conditioning and individual hydro meter. Exquisite renovations throughout the entire building include luxury vinyl plank flooring, custom stairs & railings, modern kitchens & bathrooms, quartz countertops, upscale interior doors & hardware, trendy electrical light fixtures and all new appliances. Plumbing, electrical and HVAC have all been updated to ensure the property is not only gorgeous to look at, but highly functional and reliable for the owner & tenants alike. You will not find another Hamilton triplex like this one, so book your appointment today before this incredible investment is scooped up. (id:60626)
Keller Williams Edge Realty
4391 Best Rd
Port Alberni, British Columbia
Welcome to your dream equestrian property nestled on 4.75 gently rolling, fenced acres in desirable Cherry Creek. This scenic retreat features a charming 3-bed, 1-bath rancher with a cozy gas fireplace in the living room and French doors off the primary bedroom leading to a private sunken patio. A separate 1-bed, 1-bath carriage house offers its own patio access through sliding glass doors—perfect for guests or rental income. Both homes enjoy breathtaking mountain views. Horse lovers will appreciate the 10-stall barn, each with individual paddocks, plus a large wash stall, heated tack room with lockers, feed room, kitchen, laundry, and washrooms, as well as an outdoor riding ring. Extras include a fully insulated stand-alone tack store, two chicken coops, a separately fenced grassy area with fruit trees and a heated dog house with a deck. RV enthusiasts will love the two RV hookups and parking areas. This unique property blends country charm with functional amenities—ideal for hobby farmers, horse owners, or those seeking a peaceful lifestyle. (id:60626)
RE/MAX Professionals - Dave Koszegi Group
703 5766 Gilbert Road
Richmond, British Columbia
CASCADE CITY-Richmond's most iconic building by Landa Global, designed by renowned Rafii Architects & Arno Matis. Rare SW Corner Unit 3-bedroom 2-bath Home with Over 1000 sqft covered patio. Open layout with plenty natural light, A/C, Miele appliance package + engineered hardwood floors throughout. Surrounded by restaurants, shops and services. Richmond Centre, Aberdeen Centre + YVR airport all a short drive away! Easy to get downtown, Canada Line nearby. TWO parkings and storage included! (id:60626)
Ra Realty Alliance Inc.
63 Lilypad Bay; I.r. 38a
Kenora, Ontario
Nothing beats the grandeur of a log home! Located on the shores of Lake of the Woods, this low profile property is merely steps away from the beach and the water! Boasting 1.22 acres with 240 ft of shoreline, this property offers great privacy and long glorious views. Sitting near the shores is this marvelous 2,669 sq ft log home that has 3 BR and 3 baths. From the entrance to the living room the ambience is warm and inviting. The living room has tall ceilings and windows framing lake vistas with a corner wood stove. The kitchen area has granite countertops with an island, lots of cupboard space and a corner desk. The dining area is large enough to host family gatherings and when it's time to relax, the French doors lead to a large deck area overlooking the lake. On the second level there is a loft with a sitting area & T.V., 2 BR, a 3-piece bath and a large great room for extra accommodations. Other improvements are an attached double garage, 35' x 40' workshop and docks with a covered marine boat lift. This is a great opportunity to buy a magnificent log home on the beautiful shores of Lake of the Woods! (id:60626)
Carmichael Real Estate Inc.
11412 109 Street
Fort St. John, British Columbia
Style Elegance Quality and Craftmanship all come together in one package in this custom-built home on a quiet street. Sit back, relax in the family room c/w wood stove and just a step away from the covered back deck overlooking the massive back yard. There's a formal dining room for those entertaining nights and there you will find the convenient gas fireplace. The dream kitchen features all stainless-steel appliances, a warming drawer, gas stove, granite countertops and tons of storage. The master bedroom ensuite is fitted with a soaker tub, shower, dual sinks and a bidet. Step into the back yard and you will truly feel like you moved to the country, total privacy, winding pathways of trees and shrubs, garden boxes, heated green house and gardeners shed. (id:60626)
RE/MAX Action Realty Inc
409 1370 Beach Dr
Oak Bay, British Columbia
OAK BAY CONDO JUST STEPS TO THE WATERFRONT. The Dorchester is a sought after steel and concrete building across from the Oak Bay Marina and just a brief stroll from Oak Bay Village. This top floor corner unit has more than 1,400 square feet of living space with many modern updates. Updated kitchen with newer appliances, custom cabinetry and countertops. Large primary bedroom with an updated ensuite. Two balconies, one facing east and the other facing west ready for indoor and outdoor entertaining. This home includes two secure underground parking stalls, and a separate storage unit situated close to the elevator for your convenience. This meticulously maintained building is under professional management, with a workshop and car wash. This suite offers the ultimate Oak Bay living experience, just steps away from many amenities including beaches, parks, and Victoria Golf Club. (id:60626)
RE/MAX Camosun
2193 434 Avenue E
Rural Foothills County, Alberta
Private acreage surrounded by mature evergreen trees with a well-kept Bi Level, 3 car heated garage, a heated shop and very quick access to Okotoks (just 5km/8 min). This 5-acre acreage provides an atmosphere of serenity and sense of escape, but still so close to the many amenities in Okotoks just minutes away. The 29 x 39 ft. shop is insulated & heated with 12 ft. ceilings and small office. If you have pets, there is approximately a half acre of fenced yard. The property also has underground sprinklers, a pergola for outdoor meals or entertaining and a gated entrance for security, paved driveway and a storage shed next to the shop. There is also a 20 x 28 storage building on the property. Surrounded by a large farmer’s field provides additional privacy, so virtually no neighbours adjacent to property. The well kept fully developed home has a lovely country kitchen with massive granite island, gas stove and open to a bright family room with free standing wood burning stove. The main floor also has a living and dining room and primary bedroom with 5-piece ensuite that has heated floor and heated towel rack and a walk in closet. The lower level has 2 bedrooms, one with a walk-in closet, den, a spacious rec room with gas fireplace and 4-piece bath. The 3-car garage has a single bay and double bay. This home also has air conditioning. (id:60626)
Royal LePage Solutions
980 Black Road
North Grenville, Ontario
Country Living Meets Modern Comfort on 10+ Acres in Oxford Station! Nestled on a peaceful dead-end road in Oxford Station, just 5 minutes from Highway 416 and 10 minutes south of Kemptville, this beautiful 10.323-acre property offers the best of rural living with direct access to a multi-use trail system and the recreational amenities of Limerick Forest. Originally built in the early 1900s, the home was thoughtfully expanded in 2018 with a two-storey addition and basement, blending timeless farmhouse charm with modern functionality. The result is a spacious and inviting home tailored for todays family lifestyle.The main level boasts a generous great room that flows into a stunning dream white kitchen, ideal for entertaining. Enjoy stainless steel appliances, abundant cabinetry, and an oversized island perfect for gatherings. A formal dining room sits conveniently just off the kitchen, while the great room opens to a private backyard deck, offering peaceful views of the surrounding acreage. Upstairs, the wide staircase leads to four well-sized bedrooms, two full bathrooms, and a convenient laundry room. The expansive primary suite features a large picture window with panoramic views of the property including paddocks and pastures. Equestrian enthusiasts will appreciate the thoughtfully designed outdoor features, including: 3 fenced pastures; 7,200 sq. ft. riding arena; 2,520 sq. ft. barn (built in 2023); detached 32' x 26' garage (built in 2014); new septic system (2018); new well (2022). Bonus: The railway line BEHIND this property is no longer in use, offering additional peace and privacy. (id:60626)
Royal LePage Integrity Realty
1035 Queen St
Sault Ste. Marie, Ontario
Welcome to 1035 Queen Street East! This prominent waterfront Sault Ste. Marie home is a vision that has been here for decades. Still holding the original charm from when it was built in the early 1900’s, you will be amazed at all the modern comforts that await you. With over 2800 square feet of living space, there is still a cozy feeling when you walk through the massive oak doors that are original to when the home was built. You will be amazed at all the living space that awaits you. There is a gourmet kitchen with a massive island as well as a formal living room, family room and rec room, 3 fireplaces and a spacious deck that will take your breath away. Imagine having a cocktail by your private pool as you watch the freighters sail on by. You’ll never tire of the view of the St. Mary’s River right in your own back yard. No details have been spared. There are 4 luxurious bathrooms, 3 grand bedrooms, 2 office spaces and a breathtaking entry way when you step inside. Attention Boating Enthusiasts…..please envision walking the private, luxurious grounds and over 100 feet of private dock to open the door of your own boat house. Everything that your heart desires could be waiting for you at your fingertips. (id:60626)
Royal LePage® Northern Advantage
Castle Realty 2022 Ltd.
360 Strayhorse Road Unit# 13
Hedley, British Columbia
Welcome to Apex Mountain Ski Resort’s premier guest lodge, recently updated and brimming with potential for your seasonal or year-round business. This remarkable offering marries together commercial opportunity with a residential suite. The guest lodge is comprised of 10 hotel-style suites, a caretaker suite, convenient ski lockers, as well as a large group kitchen and Games & Social room on the main floor. Complete with all furnishings, this is a package presenting incredible value and the flexibility to maintain it as a hotel or group lodge, or convert it into multiple full apartments, while enjoying the use or rental income from the four bedroom condo. Located in the heart of Apex Village, this property provides ski-in/ski-out access, restaurants and shops just steps away, and parking for up to fourteen vehicles, including four EV outlets. All measurements are approximate. For more details or to schedule a private viewing, please contact the listing REALTOR®; or your agent. Contingent upon subdivision. (id:60626)
Engel & Volkers South Okanagan
900 1628 Store St
Victoria, British Columbia
Welcome to the Pearl Residences, a premier boutique style waterfront steel & concrete building located in the heart of Victoria's vibrant & historic Old Town district. This South East facing 2 bed 2 bath penthouse features 2 balconies with views of the Upper Harbour and Johnson St Bridge. Offering 1,018 fin sq ft with 9 ft ceilings, a contemporary kitchen with a light colour scheme, high-end S/S appliance package, quartz countertops, pantry, beverage fridge, separate laundry room with sink, extra storage, heat pumps for heating & cooling, and radiant floor heating in the bathrooms. The primary suite features an ensuite bath with dual sinks, bathtub, separate shower and large walk-in closet. With side by side parking for two, storage, bike storage, a fitness facility, kitchen equipped amenity room and pets allowed, this unit will have you ready to live the ultimate luxury downtown urban lifestyle! GST INCLUDED IN PRICE. (id:60626)
Oakwyn Realty Ltd.
4786 Kilmarnock Dr
Courtenay, British Columbia
Ocean & Mountain View Home -Steps to the Beach! Wake up to breathtaking views of the Strait of Georgia, Tree Island, and Denman Island! Perched on .35-acre lot in a sought-after semi-rural beachside neighborhood, this property offers the perfect blend of tranquility, recreation, and convenience. The main level features an inviting space with lots of windows for natural light, a cozy gas fireplace and stunning sightlines to the ocean and mountains. Step out onto the expansive deck-an ideal space for morning coffee, evening sunsets, or entertaining. Two spacious bedrooms complete the upper level. Downstairs, a self-contained bright one-bedroom in-law suite with incredible ocean views, gas fireplace & in suite laundry. Just a one-minute stroll to beach access, this is the ultimate location for paddleboarding, kayaking, or jet skiing. Outside is a low maintenance fully fenced yard with garden boxes, extra storage plus RV & boat parking! (id:60626)
Royal LePage-Comox Valley (Cv)
74 Claren Crescent
Huntsville, Ontario
Nestled among the breathtaking landscapes of Lake Vernon in Huntsville, this property provides both unparalleled scenery and privacy with 5 acres and 300 feet of natural shoreline. Spectacular southeast vistas that stretch for 7 kilometres await! Prevailing westerly winds make for often calm shores, with sun and moonrises over the lake that are reminiscent of The Group of Seven paintings. Rock formations from geological eras of the past and mature hardwoods make for dramatic texture and a touch of rugged beauty, creating a pristine canvas of unspoiled terrain. Future generations of your family will treasure your decision to be part of this unique natural heritage. Located in the exclusive community of Ashworth Bay, this offering is only 10 minutes away from Huntsvilles vibrant town centre and conveniently close to essential amenities. With access to Huntsvilles incredible 4 lakes, you can boat to dinner at one of the local lakeside restaurants or nearby resort. Bell high speed fiber optic internet cable and hydroelectricity are serviced at the lot line. Dont miss this opportunity to make your Muskoka dream come true. (Vendor will consider VTB mortgage) (id:60626)
Royal LePage Lakes Of Muskoka Realty
614 Gendarme Circle
Ottawa, Ontario
Modern bungalow with 3,390 sq ft of livable space, where sophistication meets comfort. Meticulously designed, boasting 5 bedrooms and 3 bathrooms, featuring a versatile layout with 2 bedrooms upstairs with potential for a third. Open concept kitchen is a chef's dream, centered around a grand 12ft island and gleaming stainless steel appliances. Relax in the inviting living room warmed by a gas fireplace, or retreat to the primary bedroom with its walk-in-closet and luxurious ensuite, complete with double sinks and glass shower. Soaring 10ft ceilings on main level and convenient laundry/mud room with access to double garage. Quartz counters adorn every surface, enhancing both style and durability. Entertain effortlessly in the fully finished basement with 9ft ceilings, featuring a second gas fireplace encased in granite, 3 more bedrooms and 5pc. bathroom. Outside, enjoy front interlock and house extension with covered deck on a premium lot. This is more than a home; it's a sanctuary designed for modern living at its finest. (id:60626)
RE/MAX Hallmark Realty Group
38 James Street
St. Catharines, Ontario
Welcome to 38 James Street, in the heart of downtown St.Catharines, with close proximity to City Hall, Public Library, Market Square, Public transit, restaurants, Meridian Centre, Performing Arts Centre, This building is approximately 5,600 square feet, consisting of 2 commerical main floor tenants and 3 residential 1 bedroom units Many updates such as roof, Hot water heaters, painting and decor, Great opportunity for investment (id:60626)
Century 21 Avmark Realty Limited
2990 20 Street Ne Unit# 33
Salmon Arm, British Columbia
Custom Built Executive Lake view Rancher with walk-out basement in Uplands sub-division with corner lakeview lot! Open floor plan offers full width lake view covered deck w/3 clg fans, Glass railings & w/new decking & automatic shades. Interior 10' High ceilings w/Crown Mouldings; Wall to Wall high end windows to absorb the lake views! Extensive high end features incls Hardwood, Gourmet Island Kitchen w/Granite tops & w/i Pantry incls appls; Luxury Master Suite w/Full 5 Pce tiled Ensuite that incls soaker tub, walk-in glass shower, custom double sink vanity & huge custom walk-in closet; Main Floor: Den w/vaulted ceiling, Powder Room & Laundry w/cupboards & sink, Incls W/D; Gas FP on each level, Family Rm with wet bar & walkout to covered patio; 3 Lower Bedrms & full bathrm; Wine storage Rm, Craft area & huge gym or flex room w/private washrm & exterior walk out door. The lower level can easily host an in-law or care givers' suite. Attached garage is 24'x24' w/water tap. Front porch wraps around to front covered deck with a great curb appeal; Fully landscaped, low monthly strata fee incls lawn mowing service & RV Storage Area! Htg & Cooling by Heat Pump. Updated interior decor! See the virtual tour. (id:60626)
Homelife Salmon Arm Realty.com
18 Markham Street
Brampton, Ontario
Welcome to this Stunning 4+2 Bedroom, 5 Bathroom NORTH-FACING Detached Home in Brampton's High-Demand M-Section! This beautifully upgraded home sits on a rare, oversized lot and offers everything a growing family or investor could ask for. Step into a bright, open-concept layout featuring separate living, dining, and family rooms, all filled with natural light and leading to a large covered Deck in the backyard oasis- perfect for summer entertaining with a covered deck and a sparkling Swimming Pool. Enjoy a modern upgraded kitchen with garden access, new pot lights, fresh paint, renovated washrooms, and no carpet throughout for easy maintenance and a clean, contemporary look. The finished basement features two self-contained units, each with its own kitchen and full washroom- ideal for extended family living or rental income potential. Two separate laundry areas offer added convenience. Located just minutes from Brampton Civic Hospital, top-rated schools, parks, transit, and all major amenities -this home truly checks every box. Seller Motivated, and Priced to Sell -Hurry, This Gem Wont Last Long!!! (id:60626)
RE/MAX Gold Realty Inc.
508 Stone Road
Aurora, Ontario
Welcome to a seldom offered property for sale in The Aurora Grove Community. This home is walking distance to parks, schools and transportation. It has a spacious open concept, with high ceilings on the main floor, and includes California shutters, professionally designed window coverings and modern light fixtures. This home offers a walkout from the family room to one of the best garden designs in the community, with a built-in gas barbeque and a large metal gazebo (12 X 14). It is an entertainer's dream. Just move in and enjoy! Don't miss out on this unique property. (id:60626)
Century 21 Percy Fulton Ltd.
63 Wood Crescent
Essa, Ontario
Welcome to 63 Wood Crescent, a stunning newly built 3,000 sq. ft. home offering modern luxury and timeless elegance. This 4-bedroom, 3.5-bathroom Victoria model is designed for both comfort and sophistication, boasting spacious living areas, high-end finishes, and exceptional attention to detail.Upon entering, you are greeted by soaring 9-ft ceilings on the main floor, creating an airy and open atmosphere. The main level features a formal dining room and living room, perfect for entertaining, along with a spacious family room seamlessly connected to the gourmet kitchen. The kitchen is a chef's dream, complete with premium finishes, ample cabinetry, and a walkout to the backyard, ideal for outdoor dining and relaxation.Upstairs, the primary suite is a true retreat, offering his and hers walk-in closets and a lavish 6-piece ensuite with a soaker tub, glass-enclosed shower, and double vanity. The additional bedrooms are generously sized, with a convenient semi-ensuite design, ensuring both privacy and functionality.The home continues to impress with 9-ft ceilings on the second floor and 8'4" ft in the basement, adding to the sense of space and luxury. A two-car garage with direct home access provides convenience, while the thoughtfully designed layout ensures both elegance and practicality.This remarkable home at 63 Wood Crescent is a perfect blend of style and comfort don't miss your opportunity to make it yours! (id:60626)
Keller Williams Realty Centres
138 Narrows West Rd
Salt Spring, British Columbia
Sunny waterfront 3 acre lot with 379 feet of low bank waterfront on Salt Spring Island! This Lot is fee simple, non-strata and allows for a primary house, a 602sqft cabin, and accessory buildings. Rarely do such parcels of land come up for sale. This Lot has been selectively cleared for privacy and views. Stands of Arbutus and Douglas fir frame ocean vistas. There is a grassy peninsula to relax on and a pebbled bay on the water’s edge to explore. This multi-level Lot has a drilled well, an approved perc test for a future septic system, a BC Hydro right of way, a roughed in driveway and multiple potential sites for buildings. Salt Spring Island is a thriving community in the Southern Gulf Islands with a K-12 School system, a hospital, indoor community pool and many shopping and entertainment options. It is known for its laidback atmosphere and its active farming community. By appointment only. Price plus GST. All measurements are approximate, Buyer to verify if important. (id:60626)
Macdonald Realty Salt Spring Island
63 Lilypad Bay; I.r. 38a
Kenora, Ontario
Nothing beats the grandeur of a log home! Located on the shores of Lake of the Woods, this low profile property is merely steps away from the beach and the water! Boasting 1.22 acres with 240 ft of shoreline, this property offers great privacy and long glorious views. Sitting near the shores is this marvelous 2,669 sq ft log home that has 3 BR and 3 baths. From the entrance to the living room the ambience is warm and inviting. The living room has tall ceilings and windows framing lake vistas with a corner wood stove. The kitchen area has granite countertops with an island, lots of cupboard space and a corner desk. The dining area is large enough to host family gatherings and when it's time to relax, the French doors lead to a large deck area overlooking the lake. On the second level there is a loft with a sitting area & T.V., 2 BR, a 3-piece bath and a large great room for extra accommodations. Other improvements are an attached double garage, 35' x 40' workshop and docks with a covered marine boat lift. This is a great opportunity to buy a magnificent log home on the beautiful shores of Lake of the Woods! (id:60626)
Carmichael Real Estate Inc.
3450 Oke
Lasalle, Ontario
WELCOME TO SIGNATURE HOMES WINDSOR ""THE BROOKLYN"" AT TRINITY WOODS LASALLE SURROUNDED NY NATURE AND CONSERVATION AREAS. THIS 2 STY DESIGN HOME IS APPROX. 2470 SF AND FEATURES GOURMET KITCHEN W/LRG CENTRE ISLAND FEATURING GRANITE THRU-OUT AND WALK IN KITCHEN PANTRY AND BUTLER PANTRY FOR ENTERTAINING WITH SO MUCH CABINTRY! OVERLOOKING OPEN CONCEPT FAMILY ROOM WITH WAINSCOT MODERN STYLE FIREPLACE. 4 UPPER LEVEL BEDROOMS. STUNNING MASTER SUITE WITH TRAY CEILING, ENSUITE BATH WITH HIS & HER SINKS WITH CUSTOM GLASS SURROUND SHOWER WITH FREESTANDING GORGEOUS TUB. SPRING 2024 POSSESSION. SIGNATURE HOMES EXCEEDING YOUR EXPECTATION IN EVERY WAY! TRINITY WOODS LOTS AVAILABLE LOTS 12-14 OKE, LOTS 16-21 MAYFAIR SOUTH. PHOTOS AND FLOORPLANS NOT EXACTLY AS SHOWN , PREVIOUS MODEL. 2508 MAYFAIR SOUTH IS AVAILABLE TO VIEW AS A PRE-SOLD MODEL (id:60626)
Manor Windsor Realty Ltd.
10273 Parke Road
Mission, British Columbia
Calling all hobby farmers! This charming and fully updated 1950s four-bedroom farmhouse is a dream come true! Tucked away at the peaceful end of the road, this property offers unbeatable privacy and country charm! The bright kitchen features quartz counters and opens into a spacious dining and living area with a cozy WETT-certified wood stove! Primary and second bedroom on the main, with two more bedrooms and a den/office upstairs! Enjoy two fantastic workshops (40x20 and 20x20), a greenhouse, a drilled well, vinyl windows, 200-amp service, and so much more! Only 12 minutes to town! Don't miss this rare gem! (id:60626)
Top Producers Realty Ltd.
N/a Hwy 10 Highway
Georgian Bluffs, Ontario
Beautiful 65+ acres of workable land fronting directly onto Highway 10. River access to the rear of the property. Barn on the front section of the land. This property can also be purchased with the commercial lots (4 x 2 acre and 1 x 3 acre) which also front directly onto Highway 10 just south of Grey 18 in Rockford. Add to your workable acreage or build a home, potential to have development in conjunction with the commercial plaza at the front. (id:60626)
Century 21 In-Studio Realty Inc.
Vantage Point Realty Ltd.
3080 Purcells Cove Road
Halifax, Nova Scotia
Welcome to 3080 Purcells Cove Road, an exceptional new build by Rosebank Homes Limited in collaboration with RHAD Architectswhere striking contemporary design meets everyday luxury. Step inside to a dramatic double-height foyer anchored by an open staircase, setting the tone for the style and sophistication found throughout. At the heart of the home, a custom fireplace creates a warm, inviting focal point, while the chefs kitchen is a showstopper: custom maple cabinetry, sleek quartz countertops, a massive island for entertaining, and premium stainless steel Frigidaire appliances. Designed with function in mind, the space offers abundant storage and a casual dining area perfect for daily life. Durable yet refined, the flooring pairs engineered hardwood with ceramic tile for seamless elegance. A large mudroom adds practicality, while thoughtful storage solutions keep the home effortlessly organized. Upstairs, the vaulted-ceiling primary suite offers serene views of the Northwest Arma stunning backdrop to start and end your day. The 5-piece ensuite features double sinks, walk-in shower and in-floor heating, and a spacious walk-in closet, completing your private retreat. Two additional bedrooms, a stylish full bath, and convenient laundry complete this level. The lower floor extends your living space with a generous rec room, private fourth bedroom, full bath, and ample storageideal for guests, teens, or a home office setup. Clad in natural wood siding and set against a wooded backdrop, the home is only 15 minutes to Downtown Halifax. Stanfield International Airport is a 30-minute drive, and Crystal Crescent Beach is just 25 minutes awayoffering the best of both city living and seaside escape. Dont miss this rare opportunity to own a modern coastal retreat in one of Halifaxs most scenic corridors. (id:60626)
Red Door Realty
1017 Mclean Drive
Vancouver, British Columbia
The house is sold as lot value only. Great central location. Priced Below Assessment!! House needs major work. Large 1-1/2 Storey with basement character style home on a 2,640 Sq. Ft Lot with 4 bedrooms. Close to all amenities --- schools, shops, transit and community center. Please do not disturb the tenant. Please driveby first. All showings by appointment only (id:60626)
Team 3000 Realty Ltd.
Amex Broadway West Realty
2881 Highway 2
Fall River, Nova Scotia
Nestled along the shores of Lake Thomas, 2881 Highway 2 offers a one-of-a-kind lakeside escape just minutes from Fall River. This custom-built home is an absolute gem, thoughtfully designed for luxury, comfort, and connection to nature. Enjoy 345 of lake frontage stretching the full width of the property, perfect for swimming, fishing, kayaking or paddleboarding. The meticulously maintained waterfront includes a premium 4 piece X-wave docking system, ideal for diving and soaking up summer fun. Inside, the main level is a showstopper with 24-foot ceilings and a bright, open-concept layout that invites lake views into every corner. Custom-designed windows, hardwood floors, and thoughtful finishes make this space as inviting as it is stunning. The gourmet kitchen, featuring Custom Cabinetry and Dekton countertops, is a chefs dream, complete with a large pantry, extra fridge, and ample storage. Cozy up by the Bayport 41 Traditional Log Premium propane fireplace in the living area, framed by Black River Stacked Eldorado Stone for added ambiance. The main floor also houses a lake-facing master suite with breathtaking views, dual walk-in closets, and a spa-like ensuite, complete with double sinks, soaker tub, and privacy blinds. A second half bath, laundry room, and mudroom with high-quality vinyl flooring complete the main level. Upstairs, 3 additional bedrooms, den, and loft offer versatility and comfort. A second-floor sitting area provides a tranquil space to unwind and enjoy the elevated lake views. Outdoors, beautifully landscaped grounds, metal roofing, custom-painted windows, and gutter guards add to the propertys impeccable quality. With trails, restaurants, parks, and all the amenities of Fall River just minutes away, this lakefront sanctuary truly combines luxury, convenience, and the beauty of nature. (id:60626)
Keller Williams Select Realty
1205 Loseth Drive
Kelowna, British Columbia
Welcome to your dream family upgrade—this spacious 3,400+ sq ft home offers room for everyone, plus a mortgage helper that doesn’t cramp your style. With a legal suite that occupies just half the basement, you keep the lion’s share of the space for living, lounging, and letting the kids take over the rec room. Step out onto the large covered patio and soak in sweeping valley views—a perfect spot for morning coffees or post-bedtime wind-downs. Inside, you'll find a well-maintained, move-in-ready home with generous living spaces, 4 bedrooms, and 4 bathrooms that make daily life both easy and enjoyable. Tucked into a quiet, family-friendly neighbourhood just five minutes from shops, schools, and services, this home also gives you quick access to scenic hiking trails and peaceful surroundings. It’s the rare combo of practicality and lifestyle—perfect for the move-up buyer who wants space, serenity, and smart value. (id:60626)
Vantage West Realty Inc.
43 Alderberry Lane
Upper Tantallon, Nova Scotia
Welcome to a truly exceptional 4 year young home nestled on the end of a peaceful cul-de-sac in Upper Tantallon. This masterfully designed three-level home seamlessly blends modern elegance with thoughtful functionalityoffering over 3,000 square feet of refined living space. Situated on an expansive, landscaped lot, this 5-bedroom, 3.5-bathroom home is a sanctuary of tranquility and sophistication. The striking main level serves as the heart of the home, elevated with a wraparound deck that invites indoor-outdoor living at its finest. Step inside to an open-concept design where each space is defined yet connectedperfectly balancing grandeur and intimacy with the electric fireplace being the focal point of the room. This kitchen is the ultimate space for culinary creativity. Featuring a generous quartz island, abundant lower cabinetry, a walk-in pantry, and a cozy breakfast nookall bathed in natural light and finished in a timeless, neutral palette. The living area boasts an elegant electric fireplace and easy access to the rear deck, making it ideal for seamless hosting and family gatherings. Upstairs, you'll find four generously proportioned bedrooms, including a serene primary suite complete with an ensuite and a walk-in wardrobe that redefines luxury storage. The first bedroom greets you with not one but three closetstwo of them expansive walk-insoffering versatile space to personalize. A large laundry room with built-in counter space and an additional five-piece bathroom complete this well-appointed upper level. The walk-out lower level offers yet another layer of versatility, featuring a spacious rec room roughed-in for a wet bar or kitchenette, a fifth bedroom ideal for guests, and a full four-piece bathroom. Whether you're entertaining, working from home, or simply seeking peace and privacy, this property delivers on every level. Current owners love being minutes from Cavicchis, Bike & Bean cafe/walking trail, and Rustic Crusts live music (id:60626)
Exp Realty Of Canada Inc.
114 41328 Skyridge Place
Squamish, British Columbia
Unique expansive SW corner residence at 'The Skysuites' - a boutique collection of West Coast inspired modern homes that are Built Green certified. Enjoy 1455 SF of one level living with direct views of Habrich, the Tantalus Range - 1 of only 6 suites this size! Living space opens out to 180 SF covered south facing patio which offers private keyed entry via path from courtyard. Generous foyer, 9 ft ceilings, oversized windows framing the views, great natural light, 3 bedrooms, 2.5 baths, wide plank oak + heated tile flrs, gas fireplace + range. Next to protected green space + endless forest trails, 20 min to Alice Lake, easy access to hwy. Bonus: only 1 common wall, 2 pkg, 2 lockers, common rooftop deck w/sweeping views + amenity rm. Experience life with a view + the forest just steps away! (id:60626)
Sutton Group-West Coast Realty
Newsham Acreage
Wheatlands Rm No. 163, Saskatchewan
Dream Acreage Alert! This property has it all! Situated just off the #1 Highway about 25 minutes west of Moose Jaw - this acreage boasts almost 120 acres with a newer home built in '18 with 6 bedrooms and 3 bathrooms and over 1,800 sq.ft. of living space. The main floor living space is a stunning open concept with excellent prairie views! The huge kitchen features so much quartz countertops with an eat-up bar, beverage fridge, huge walk-in pantry, stainless steal appliance package and patio doors leading to your covered back deck and gazebo! The living and dining spaces flow nicely together - perfect for entertaining! Down the hall we find 2 large bedrooms and a 4 piece bath. As well as the primary suite - boasting 2 walk-in closets "his and hers" and a 4 piece ensuite with a corner jacuzzi tub. Heading inside from the oversized attached triple car heated garage (32'x44' with 12' ceilings) that is heated you are greeted by a huge mudroom with laundry on the main floor! Heading to the basement we find a massive family room - the perfect space for the kids to play when they finally come in from outside. We find an office and 3 spacious bedrooms down here as well as a third 4 piece bathroom. Heading outside is your dream shop - a heated 60'x64' with 14' high ceilings and 2 large overhead doors - a mezzanine for storage - 2 piece bath plumbed for a shower - setup for a kitchen and a laundry room in the future making this a dream mancave! There is also another oversized detached and heated triple car garage (30'x40') and yet another single 12'x24', a well house and a cattle shelter. There are 2 additional quarters of land that can be purchased additionally. This is a very hard package to find - you cannot rebuild this for this price. If you are looking to get out of the city or a place to set down roots for your operation this is an excellent opportunity. Only 5 minutes from K-12 school in Mortlach. You will not be disappointed! Reach out today to book your showing! (id:60626)
Royal LePage Next Level
2597 Legacy Ridge
Langford, British Columbia
Nestled on the top of Mill Hill, this charming split-level home is perched on a serene cul-de-sac. Crafted with families in mind, the home boasts bedrooms and bathrooms on each level, offering flexibility and convenience. The thoughtfully designed layout includes a formal living room with a warm and inviting gas fireplace, now complemented by a new accent wall, custom book boxes, and a ladder. The expansive kitchen has been beautifully updated with new cabinetry, counters, sink, faucet, appliances, pot lights, and flooring, and it opens seamlessly to the dining area. The primary bedroom features a 4-pc ensuite, while a bonus room on the ground floor offers an oversized media/office space for work or play. Bathrooms have been updated with new vanities, flooring, re-sealed toilets, and replaced flushers. Step outside to enjoy a spacious deck with a newly added glassed-in gazebo and a landscaped patio. The backyard backs directly onto Mill Hill Regional Park, a 71-hectare natural retreat featuring lush forests, scenic viewpoints and well-maintained hiking trails. Mill Hill’s trails range from leisurely walks to more challenging hikes, with the summit offering panoramic views of Greater Victoria, the Olympic Mountains, and beyond. The fully fenced backyard provides privacy and space for outdoor activities, while the oversized double-attached garage with workshop offers ample storage. Inside, the home boasts fresh paint, skim-coated ceilings, and new trim and mouldings throughout. Additional upgrades include a modernized laundry room with a new washer, dryer, flooring, countertop, and shelf, as well as a foyer with a freshly painted tiled floor. Situated in a well-maintained bare-land strata community, this home combines convenience, comfort, and a tranquil setting, making it a perfect family retreat. (id:60626)
Coldwell Banker Oceanside Real Estate
4516 Highway 245
Malignant Cove, Nova Scotia
Introducing The Beachhouse, Coastal Sanctuary situated on the North Shores of Nova Scotia. For the first time on the market, we present The Beachhouse, an unparalleled oceanfront retreat on 4.2 private acres in the breathtaking Malignant Cove, situated along the Northumberland Strait, renowned for having the warmest ocean water temperatures in Canada. Crafted with intention and elegance from western cedar siding to the beechwood floors, this unique residence is surrounded by nature and bordered by miles of untouched, pristine shoreline, offering an extraordinary opportunity for a private beach lifestyle without compromise. This exceptional property stands as more than just a home; it is a lifestyle offering that is truly one-of-a-kind. With 980 feet of direct ocean frontage, The Beachhouse provides unparalleled seclusion, ample space, and tranquil silence, complemented by panoramic water views from every bedroom and living area. It offers open concept living with catherdral ceilings on the main level with a Primary Suite w/ensuite so one level living is possible. The 25 foot beach stone fireplace anchors the great room and creates a warmth enjoyed all year long. The upstairs you will find 3 additional bedrooms and main bathroom. The basement is a blank canvas, perhaps additional sleeping room? games room or home theatre? It does however have a wine cellar! The unspoiled beach is yours to explore and enjoy right at your doorstep, accessed by stairs leading to the sandy beach. Perfect for fishing, whale watching from your deck, and enjoying visits from majestic bald eagles, deer and rabbits, passing through the surrounding woodland. Here, nature is not just nearby but integral to daily life. Conveniently located just 40 minutes from the Cape Breton Causeway and PEI,15 minutes from Antigonish, 2 hours from Halifax and 1.45 hours to the Halifax International Airport this vibrant cultural center offers proximity to essential amenities while maintaining an idyllic escape. (id:60626)
Engel & Volkers
4011 Haggens Point Road
Horsefly, British Columbia
Nestled on the serene shores of Horsefly Lake, this beautifully crafted lake house offers a blend of luxury, comfort and practicality. Four spacious bedrooms and three well appointed bathrooms. The heart of the house features an open living area with expansive windows that frame spectacular views of the lake and surrounding landscapes. A large concrete patio with hot tub overlook the lake. There is a charming, self contained seasonal cabin perfect for guests. A fully serviced washhouse providing laundry, and two bathrooms with a sleeping room above. Large workshop plus smaller garage provides ample space for storage and a place to tinker. A large covered gazebo with water and power. This lake house offers all the comforts of home combined with the natural beauty of Horsefly Lake. (id:60626)
RE/MAX Williams Lake Realty

