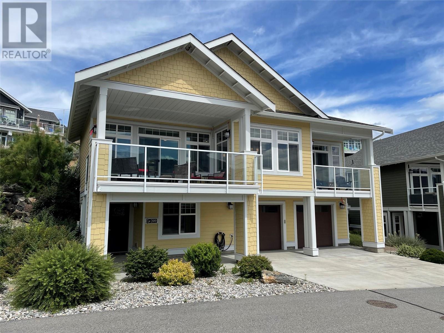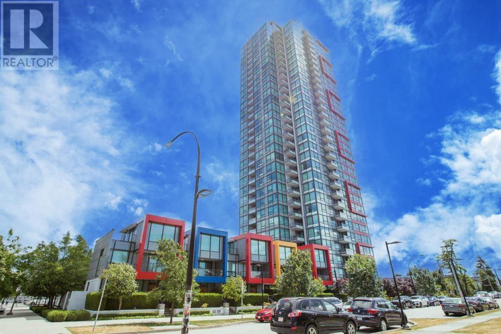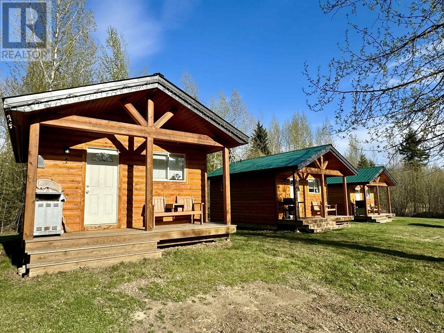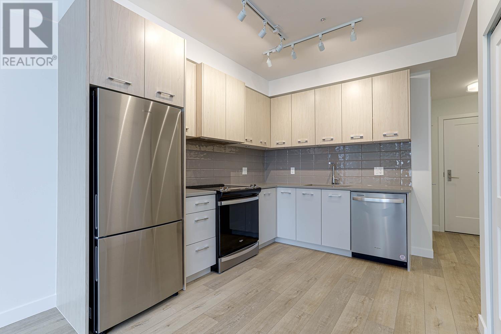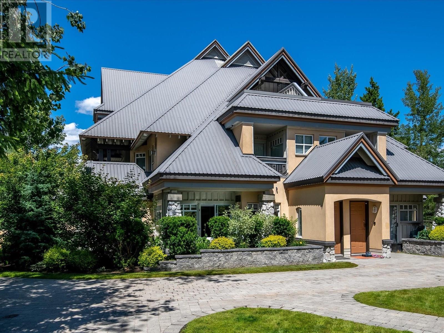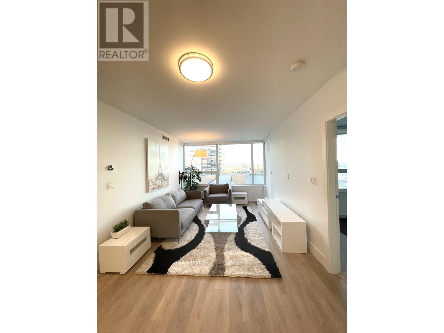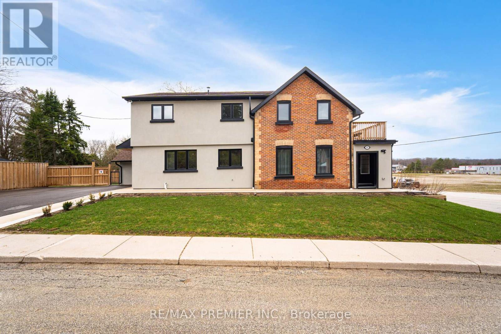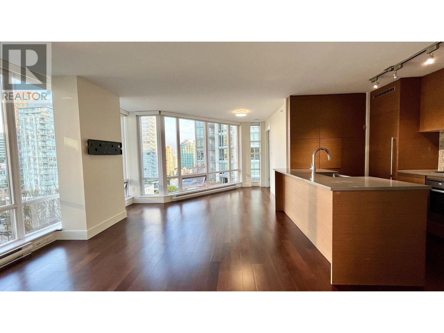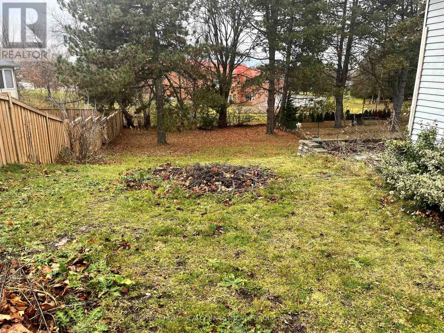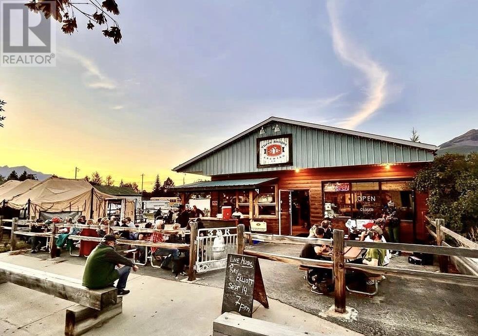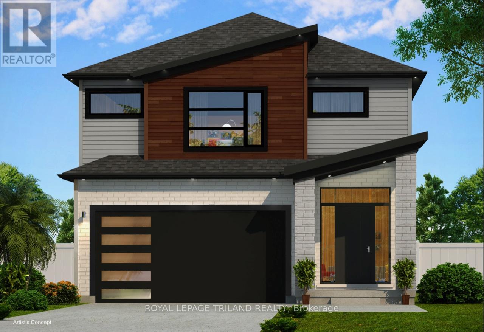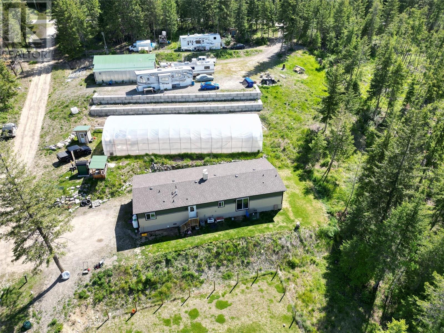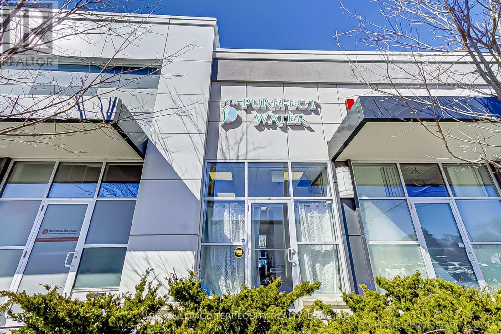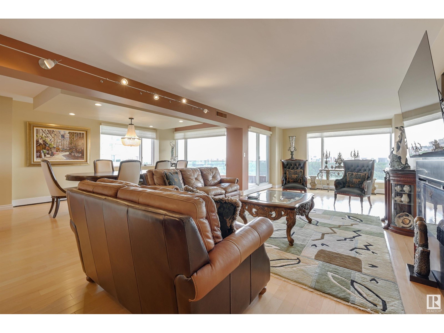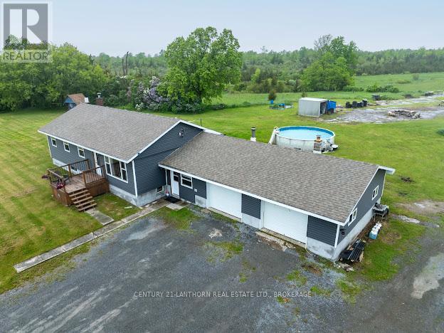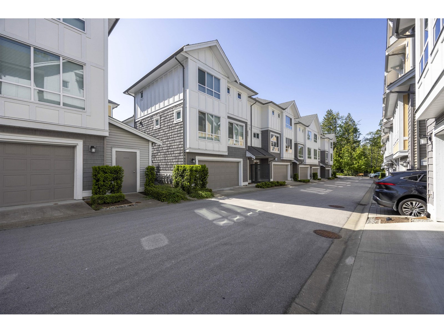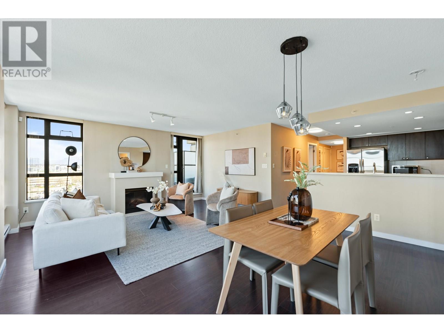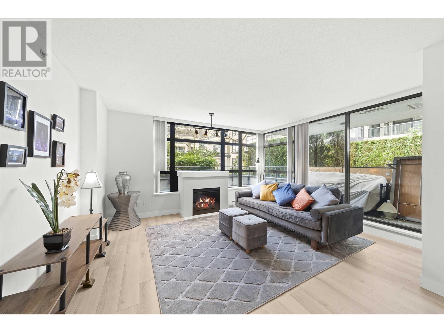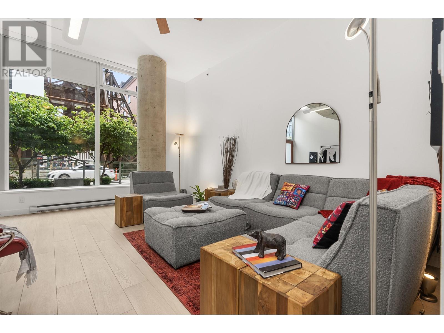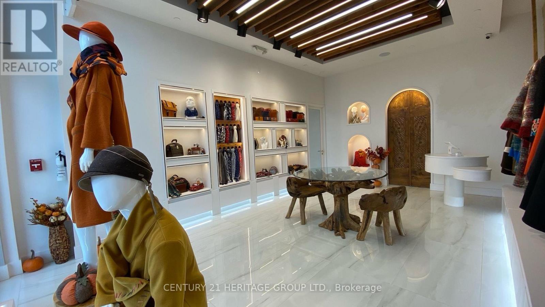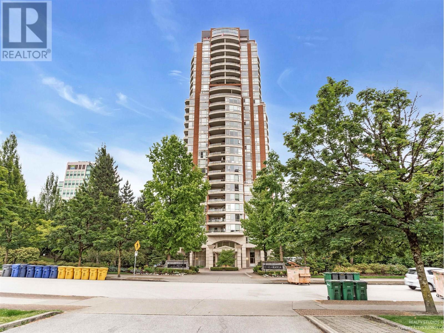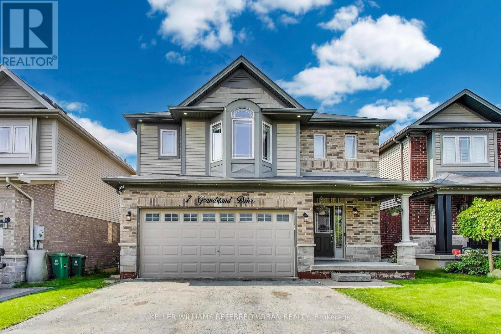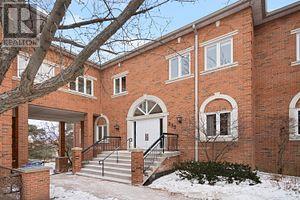1101 - 55 Ontario Street
Toronto, Ontario
Experience elevated city living in this upgraded 2-bedroom, 2-bath suite featuring, rare underground parking and one of the most functional layouts in the building. Enjoy unobstructed northeast city views through floor-to-ceiling windows, soaring 9-ft exposed concrete ceilings, and a smart split-bedroom design that maximizes privacy and space. Stylish Upgrades Includes Custom designer lighting, Extended kitchen island, Upgraded stone countertops & backsplash, Under mounted sink & stainless-steel appliances. Step out onto your 6-foot-deep balcony with a gas BBQ hookup perfect for entertaining or relaxing mornings above the city. Prime Downtown Location Just steps to King East, Front Street, and the Financial District. TTC, GO, and streetcar access are right at your door, with quick connections to major highways for effortless commuting. Full-Service Amenities, Outdoor pool, gym, rooftop terrace, party room, and visitor parking.This is urban living done right upgraded finishes, premium views, a functional layout, parking included and priced to sell. Move-in ready. Offers anytime. (id:60626)
Revel Realty Inc.
3402 27 Island Hwy S
Campbell River, British Columbia
Coastal luxury meets carefree living at Hidden Harbour in Campbell River! This spectacular 2-bedroom, 2-bathroom oceanfront condo isn't just a home, it’s a lifestyle. Imagine sipping your morning coffee while watching eagles and herons soar over Discovery Passage or falling asleep to the rhythmic sound of the tide just outside your window. With 1,422 sqft of professionally designed fully renovated space (2025), this home offers wide-open views of the marina and passing cruise ships. The open-concept layout is made for entertaining, with a bright and airy kitchen that flows effortlessly into the dining and living areas. Every detail from the cozy gas fireplace to the private balcony invites you to slow down, breathe deep, and enjoy the beauty around you. As a resident of Hidden Harbour, you'll enjoy resort-style amenities: private marina moorage, an indoor pool and hot tub, a fully equipped gym, and a clubhouse for gathering with friends. Plus, you’re just steps from the beach and minutes from downtown Campbell River, close enough for convenience, yet far enough to feel like you’re in your own private retreat. Whether you're downsizing, investing, or chasing that dream of waterfront living, this is the one you’ve been waiting for. (id:60626)
RE/MAX Check Realty
2450 Radio Tower Road Unit# 209
Oliver, British Columbia
Don’t miss this former show home at The Cottages in Osoyoos that is absolutely in show room condition. Most furnishings included too! Featuring 3 bedrooms plus den/flex room & 3 baths. Nice lake and mountain views from the main level offering an open plan, perfect for entertaining. The beautiful kitchen boasts quartz counters with undermount sinks, island with bar seating, stainless appliances, plus cabinets to the ceiling with undermount lighting. Spacious primary suite with full ensuite and walk in closet along with its own deck to further take in the views. Separate laundry room conveniently located on the main. Covered deck off the living area provides plenty of space for guests and a patio from off the back is perfect for BBQ and enjoying the manicured grounds. Downstairs has the 3rd bedroom and a cozy flex room with a pull-out couch for extra sleeping quarters. Plenty of parking with a bonus storage room in the double garage, perfect for extra supplies and seasonal items. The Cottages offers a clubhouse with two pools, two hot tubs, fitness center, banquet room, pickle ball, 500 ft of private beach with volleyball and firepits. Plenty of walking paths, 2 playgrounds, and a dog park too. Summertime events include food truck days and movie nights in the meadows. Short term rentals 4 days min permitted. Currently listed for VRBO with on site property manager. Boat slip and golf cart rentals available. No GST & no PPT! (id:60626)
Royal LePage Parkside Rlty Sml
3509 6658 Dow Avenue
Burnaby, British Columbia
"MODA" by Polygon, a stylish modern high-rise in the prime heart of Metrotown. 2 bed/2 bath north-east facing corner unit, floor-to-ceiling window, more sunlight & 270 Degrees Panoramic Breathtaking city and mountain view. Feature open-plan layouts, hotel-inspired ensuites and gourmet kitchens with sleek appliances and quartz countertops. Fully equipped fitness studio and a social lounge, 24 hr security. Super convenient location, walk to Skytrain, school, shopping mall(Walmart, T&T, etc.), restaurant, Bonsor community center, playground and Central Park. (id:60626)
Lehomes Realty Premier
60 N 5 Highway
Valemount, British Columbia
Amazing business opportunity! This unique Resort/RV Park/Campground is situated on over 24 acres surrounded by a peaceful tranquil setting with lots of trees, wilderness and privacy. Not to mention the land borders Swift Creek, the famous home to the Chinook Salmon spawning grounds. You can literally observe there amazing journey beside the camping area. There are three fully furnished 1 bedroom cabins, complete with a 4 piece bath, kitchenette and a cozy living area. Property has 25 serviced RV sites, plus there are more rustic tenting sites bordering the creek. The mountain views are absolutely amazing! Lots of recreation at your fingertips like hiking, quadding, biking or maybe a boating trip down the lake. Property is zoned Recreation Commercial 2. (id:60626)
Royal LePage Aspire Realty
411 4933 Clarendon Street
Vancouver, British Columbia
Welcome to Clarendon Heights a 4 storey midrise building built by local developer, Fully Homes that completed in 2023.This PH level has 12' vaulted ceilings in living the room, is brand new unit and tucked away off busy Kingsway Is only a 3min drive or 15min walk from Nanaimo and 29th Ave Skytrain station. The open layout 2 bed, 2 bath functional rooms offers mountain views and private patio.The floor plan measuring 783sf offers a modern and warm Scandinavian feel.The suite has quartz countertops, unglazed porcelain backsplashes, chrome and stainless steel appliances in the kitchen. The warm, modern and timeless feel welcomes its new owner to add their personal touch creating a unique home.This homes comes with one parking and two storage lockers. See ClarendonHeights.ca for more details. (id:60626)
Jovi Realty Inc.
Rennie & Associates Realty Ltd.
21885 Union Bar Road, Kawkawa Lake
Hope, British Columbia
Your little piece of paradise! Unique, private retreat awaits you in this quality hand-crafted log home situated on 3.7 acres. Spectacular views of beautiful Kawkawa Lake & Surrounding mountains and valleys. A-frame open floor plan, high windows allow for breath taking views. Open loft/bedroom with walk out patio. Fir floor planking on main, pine cabinets with granite countertops and stainless steel appliances. Wood burning stove. Over 1,000 sq ft. of decking, 50% covered. Crawl space, heated and insulated, ideal for storage. This is a special property in top notch condition, only minutes away from downtown Hope! (id:60626)
Royal LePage Sterling Realty
73 4335 Northlands Boulevard
Whistler, British Columbia
Rare southeast-facing corner townhome in prime Whistler Village location! Bright and upgraded with new appliances, carpet, and smart storage throughout. Features include a sunny deck with mountain views, gas fireplace, jetted tub, in-suite laundry, and custom Murphy bed with space for a pullout sofa. Heated entry area ideal for ski gear. Just a 2-min walk to shops, restaurants, and village action, yet tucked away for peace and quiet. Zoned for nightly rentals. Includes 2 secure underground bike storage areas. Feels larger than the floor plan suggests! GST applicable. (id:60626)
Stilhavn Real Estate Services
Ph203 - 460 Adelaide Street E
Toronto, Ontario
PH203 A True Penthouse with Unmatched Views.From the moment you arrive under the hotel-style porte cochere, you know this place is different. Step into the grand, boutique-style lobby, where a 24/7 concierge awaits.Then straight to the top. PH203 is one of just nine penthouses in Axioms west tower, offering rare peace, privacy, and 180 unobstructed views. Whether its the vibrant skyline, glowing sunsets, or soft magic hour light, postcard views abound. This split-bedroom floorplan offers soaring 10 floor-to-ceiling windows that frame epic views. Remote-controlled SOMA blinds let you set the mood. Open the doors to the 23 northwest-facing terrace with composite decking and faux plant privacy screen and enjoy seamless indoor-outdoor living. Whether you're hosting friends or sipping morning coffee, this space is a sanctuary.Inside, the open living area and entertainer's kitchen include custom touches like a lazy Susan cabinet, hidden spice racks, and toe-kick drawers. A new LG dishwasher with a transferable warranty brings peace of mind.The king-sized primary bedroom features crown moulding, wainscoting, and its own west-facing terrace perfect for sunbathing or a roof garden. The ensuite includes a soaker tub, black fixtures, glass partition, and even a view from the bath.The second bedroom offers flexibility with fresh paint, an art deco-inspired light, blackout blinds, and panoramic views ideal as a guest room, home office, or creative space.Enjoy 24/7 concierge, fitness center, sauna, screening room, lounge, billiards room, and guest suites.Walk to St. Lawrence Market, Eaton Centre, King Subway, the Distillery District, and Leslieville. Two future Ontario Line stations and the DVP are nearby.PH203 isnt just a condo, it's a lifestyle in the sky. (id:60626)
Century 21 Leading Edge Realty Inc.
9262 St Croix Cove Road
St Croix Cove, Nova Scotia
Bay of FUNDY! This once in a lifetime generational oceanfront farm consists of 98 acres of mixed arable pastureland and woodlands, a 4 box stall barn with year round water, henhouse, 2 large outbuildings and garage/woodshed. Currently, approximately 20 acres are in cultivation producing approximately 1400 square bales a year. Three large vegetable patches, and mature producing fruit trees make it possible to live farm to table all year ! The jewel in the crown of this provincially unique offering is a quintessential Nova Scotia farmhouse with sweeping ocean views set well off a quiet country road with every modern update imaginable! 4 bedrooms and 2.5 baths, main level laundry/2pc bath, DeCoste custom kitchen and quartz countertops, a main level primary bedroom with ensuite is there if needed (currently used as a home office). The main level floor plan offers, mudroom entry, family room, formal dining room, parlour, home office with attached full bath, the second level offers 3 bedrooms, the largest with amazing walk-in closets, plus a 4th bedroom/flex room or studio with separate stairs. There is also a massive private south facing stone patio/outdoor room with gardens and pergola, and a 2 level deck directly off the kitchen to enjoy sunsets. Every system has been updated ! The whole house has Geothermal ducted heating and cooling that is powered by a bank of solar panels the annual power bill is very minimal , the septic was installed new in 2014, electrical was updated to 200 amps, there are both a kitchen wood cookstove and family room airtight wood fireplace! As well as the obvious use as a real sustainable farm suited to several horses, this property offers the scope for other uses! Some that come to mind are: green builders, permaculture and regenerative agriculture enthusiasts, farm to table restaurant, glamping domes, wedding venue.the list is endless! Book your showing while this unique oceanfront farm is still available. (id:60626)
RE/MAX Banner Real Estate
164 Hawksbrow Drive Nw
Calgary, Alberta
An incredible opportunity awaits in the highly desirable community of Hawkwood. This executive-style home backs directly onto green space and offers breathtaking views of the Rocky Mountains and foothills. With over 3000 square feet above grade, this spacious home is perfect for buyers looking to renovate and add their personal touch while appreciating a well-designed layout and unbeatable location. The main floor features vaulted ceilings, elegant spindle railings, and timeless architectural details. Enjoy a formal living room with a gas fireplace and custom precast concrete mantle, a generous dining room, and a functional kitchen with granite countertops. One of the home’s standout features is the bright glass-enclosed sunroom—perfect for family breakfasts, dinners, or simply soaking in the views year-round. A cozy family room with a second fireplace, a private office, and a powder room complete the main level. Upstairs, the large primary bedroom includes a private sundeck with panoramic mountain views, a luxurious ensuite with jetted tub and walk-in shower, and ample closet space with built-ins. Two additional bedrooms, a full bathroom, and an upper-floor laundry room offer added convenience for family living. The fully finished basement features a media room with a wood stove, a games area, flex space that could be used as a 4th bedroom, and another full bathroom—ideal for entertaining or guest accommodation. Outside, the private tiered backyard offers a peaceful retreat surrounded by mature trees, flowering shrubs, and a tranquil fountain. A multi-level deck with gas line for BBQ makes outdoor dining and entertaining easy. Notable upgrades include some vinyl windows, two hot water tanks, and a durable metal roof. Located just minutes from Crowfoot Shopping, Melcor YMCA, the LRT, the University of Calgary, and with easy access to Stoney Trail and the mountains, this home combines space, views, and incredible potential in one of NW Calgary’s most sought-after com munities. Don’t miss this rare chance to create your dream home in an exceptional location. Click the media icon for the video tour and book your private showing today! (id:60626)
RE/MAX Real Estate (Mountain View)
301 - 5917 Main Street
Whitchurch-Stouffville, Ontario
Luxury & Elegance Is Found In This Quiet Corner Unit. State Of The Art Eco-Friendly Liv Green Smart Building, W 2 Side By Side, Premium Ground Floor Heated Parking Spots. This Tastefully Upgraded Singapore Model 1300 Sq Ft Unit Has * 3 Bds, * 3 Baths, Locker & One Of The Largest Balconies To Enjoy Those Morning Sun Views And Overlooks Proposed Future Parkette. Spacious Foyer W Double Closet, 2pc Bath And Laundry. Tastefully Upgraded Kitchen W 2-Tone Cabinetry & Soft Close Cabinets & Pot Drawers, Quartz Counter, Custom Backsplash, Under Mount Lighting , Upgraded Moen Faucet & Hardware, Upgraded Beverage Bar W Glass Door Upper Cabinets & Wine Cooler. Centre Island & Breakfast Bar Overlooks Living And Dining Room W 2 Sliding Door Walk-Outs To 95 Sq Ft Balcony That Gives You Plenty Of Natural Light. All Baths Have Upgraded Cabinetry & Quartz Counter. Primary Br Is Spacious With Upgraded Walk-In Shower W Glass Shower Door. All Bedrooms Have California Shutters. Upgraded Light Fixtures And Pot Lights. 2 Additional Bedrooms Gives You Extra Space. This Building Features Energy Efficient Solar Panels & Geo Thermal Heating & Cooling W Zero Foot Print Offers You Low Utilities & Maintenance Fees $445. 00. Energy Efficient Low E-Argon Triple Pane Windows provide You With A Quiet And Comfortable Living Space. Stairwell IS Located Adjacent To This Unit For Quick Exit. Walk To Shopping, Go Train, Elementary And High School, Banks, Local Restaurants & Parks, Makes This An Ultimate Location For Convenience As You Are In The Heart Of Stouffville. (id:60626)
Gallo Real Estate Ltd.
1807 3438 Sawmill Crescent
Vancouver, British Columbia
Welcome to MODE! This spacious 890 square ft 2-bedroom plus flex, 2-bathroom North East corner residence offers stunning panoramic views over Vancouver´s River District. MODE features premium finishes throughout: a gas cooktop, wall oven, built-in microwave, integrated refrigerator and dishwasher, and sleek quartz countertops and backsplash. The thoughtful layout ensures optimal privacy between the bedrooms, energy-efficient in-floor heating in the primary ensuite, and a high-efficiency heating and cooling system. Enjoy the convenience of being steps away from Save-On Foods, Shoppers Drug Mart, banks, Sushi Mura, liquor store, and public transit. Residents can also access extensive amenities including lush green spaces, a large fitness centre hot tub. 1 parking and 1 storage included (id:60626)
RE/MAX City Realty
1701 6351 Buswell Street
Richmond, British Columbia
Sub-Penthouse at Emporio | 2 Bed + Den | 2 Terraces.NE corner unit with 400 sf of outdoor space showcasing city & mountain views. Concrete high-rise by Concert Properties in central Richmond-1 block to Richmond Centre & future RAV Line, yet on a quiet street. Features include gourmet kitchen, granite counters, S/S appliances, gas range, and floor-to-ceiling pantry. Amenities: gym, playground, lounge, rooftop terrace. Easy to show!Open house on Sat July 26,1-3pm. (id:60626)
Royal Pacific Lions Gate Realty Ltd.
1306 4168 Lougheed Highway
Burnaby, British Columbia
Come and enjoy this resort like living in Gilmore Place III , over 200s.f.balcony with gorgeous city & mountain views. Two bedrooms & 2 baths. UPGRADED with one EV parking and laminated flooring all throughout. Quality built gourmet kitchen with large island ,top of line appliances, huge 2x 24" Blomberg fridge, 30" gas cook top & wall oven, 5 pieces ensuite. Luxury facilities including indoor & outdoor swimming pools, steam/sauna room, hot tub, golf simulator, bowling alley, basketball Court, fitness center, business center, karaoke rooms, theatre room, music rooms, study rooms, kid's playrooms and more. Super location steps to skytrain station, future T&T, shops, restaurants & Brentwood mall etc. Open house July 26 Sat 2-4 p.m. (id:60626)
Regent Park Fairchild Realty Inc.
2 9045 Walnut Grove Drive
Langley, British Columbia
First time on the market, beautiful one owner family home. This pristine townhome in the heart of Walnut Grove has it all, a great strata and many recent upgrades. Enjoy the open floorplan and thoughtful custom finishings, inc. luxury wide plank vinyl flooring, new paint, trim, doors, windows & LED lighting thru-out. All improvements done by licensed and professional trades/builders. Spacious living & dining room, a powder room & a chef's kitchen with S/S Maytag & Bosch appliances on the main floor. Upstairs 3 bdrms & 2 more baths, w/heated floors in the ensuite. And a tranquil patio/yard off the living room. Attached garage, loads of storage, B/I vac, custom shutters & blinds, pet & rental friendly. Just minutes to restaurants, schools & shopping. OPEN HOUSE Sat/Sun, July 26/27, 11am-1pm. (id:60626)
Sutton Group-West Coast Realty
801 5508 Hollybridge Way
Richmond, British Columbia
July 26&27 Open house Sat&Sun 2-4 pm. River Park Place Tower III by Intracorp at Richmond Oval community! Richmond's newest & mist dynamic community along the river's edge. Brand new & Very Bright 2 bd & 2 bath Corner unit with 2 private Balconies, features include: light color scheme, integrated full size Bosh appliances, a 5-burner gas cooktop, and polished Caesarstone countertops. Nest thermostat & air conditioning included throughout your home. It is really convenient, walking 2 minutes to T&T Superstore, Oval gym, Dyke blocks walks to Lansdowne Skytrain and Richmond Centre. Amenities includes gym basketball court, media room, garden areas and concierge service. 1 parking & 1 storage locker included. School catchment: Brighhouse elementary & Famous Richmond Secondary school, don't miss out! Bring your best offer! (id:60626)
RE/MAX Crest Realty
92 Clover Ridge Drive E
Ajax, Ontario
Welcome to one of Ajaxs most sought-after neighborhoods! Commuters will love the convenience of a transit stop only 30 meters from the front door, plus quick access to the 401 and just 3.5 km to the Ajax GO station. Recent updates include: many new windows, new vinyl siding, a upgraded furnace, new thermostat, and a updated roof to name a few. This bright and spacious 4-level side split offers a fantastic layout with 4 bedrooms and a large recreation room - plenty of space for the whole family to relax or entertain. The updated kitchen features brand-new cabinets, upgraded countertops, and a clear view of the backyard, making it easy to keep an eye on the action while inside. The home also boasts new flooring, fresh paint, and is move-in ready. Step outside and enjoy all that nature has to offer, including a private backyard perfect for BBQs and gatherings, plus a charming front yard with a mulberry tree. Parking is never an issue with space for 5 vehicles, 4 in the driveway and 1 in the upgraded garage. Outdoor lovers will appreciate the location just minutes from Lake Ontario, parks, and scenic trails.The side split layout also provides excellent storage space, especially in the basement. Available for immediate possession move in and make it yours today! (id:60626)
RE/MAX Experts
2805 5883 Barker Avenue
Burnaby, British Columbia
Welcome to "Aldynne on the Park" by Polygon. Located on a quiet cul-de-sac, steps to Central Park, Patterson Skytrain Station, Metrotown, and Crystal Mall. This bright SOUTH FACING 2 bedroom 2 bathroom has very functional layout, no waste of space. Unit come with Stylish interiors complete with kitchen Aid & Liebherr appliances, marble kitchen finishes, 8'8 ceilings and A/C. The large master bedroom comes with a walk-in closet and generous en-suite. Amenities include Fitness Center & Lounge. Well maintained building with LOW STRATA FEE! Top school catchments: Chaffey-Burke Elementary and Moscrop Secondary. Include 1 parking stall and 2 lockers. Book your appointment now! (id:60626)
Luxmore Realty
303 7500 Abercrombie Drive
Richmond, British Columbia
Top Floor Penthouse in Prime Richmond - Over 1,828 Sq.Ft | 3 Bed | 2 Bath | 2 Parking + Storage. Live large in this bright & spacious penthouse in the heart of Richmond´s desirable Brighouse neighborhood. Grand double-door entry, soaring 11 ft ceilings, and an open layout perfect for entertaining. Enjoy a large living and dining area complete with a fireplace, wet bar, and walkout to a private oversized balcony. Updated kitchen includes a breakfast eating area and new appliances, full laundry room, and oversized primary suite with walk-in closet + spa-like ensuite. Two versatile bedrooms for family or office. Walk to everything - Richmond Centre, Canada Line, Minoru Park, top schools. Rare opportunity - this one won't last! ***OPEN HOUSE Sunday, July 27, 2025 (2:00pm-4:00pm). (id:60626)
Jovi Realty Inc.
157 Main Street W
Grey Highlands, Ontario
Fully Renovated Duplex in Markdale - Ideal for Multi-Generational Living or Investment! Discover this beautifully renovated duplex in the heart of Markdale, Ontario, situated on a premium lot with plenty of parking for all your needs. Each spacious unit features 3 bedrooms, 2 full bathrooms, private entrances, and separate laundry facilities, offering complete independence and privacy. Enjoy private backyards for both units - perfect for outdoor living or entertaining. The primary bedroom IS a true retreat, complete with a walk-in closet and a walk-out to a private balcony, ideal for relaxing with your morning coffee or unwinding in the evening. One of the units also boasts a walk-out to a beautiful oversized deck, perfect for gatherings, barbecues, or simply enjoying the outdoors. The finished walk-up basement with its own separate entrance adds even more functional living space, ideal for extended family or as a potential income suite. Whether you're looking to house multiple generations under one roof or capitalize on rental income, this property is a fantastic opportunity to live free while someone else pays your mortgage! Everything has been tastefully updated and renovated in 2021/2022, including flooring, kitchens, bathrooms, lighting, and mechanical systems-making this a true turnkey opportunity. Move-in ready with stylish, modern finishes throughout, this is a rare chance to own a versatile, income-generating property in a growing community. (id:60626)
RE/MAX Premier Inc.
1107 565 Smithe Street
Vancouver, British Columbia
Interactive 3D Furniture Floor Plan available! Book showing with Google Calendar: https://calendar.app.google/gS2KqxyRtWmZ25sbA Vita on Smithe: Unbeatable Downtown Access! Steps to Skytrain, Robson shops, Granville entertainment & diverse dining. Groceries (H-Mart, IGA), Pacific Centre all nearby. Effortless city living! This bright & spacious 2 bed/2 bath + den condo boasts open living, floor-to-ceiling windows & split bedrooms. Den ideal as pantry/storage. East balcony. Includes parking, in-suite laundry, gas cooktop, built-in appliances, & more. Enjoy concierge, gym, jacuzzi, solarium & party room! (id:60626)
Royal Pacific Realty (Kingsway) Ltd.
32 Ashdale Road
Brampton, Ontario
**Sunny & Bright** This exceptionally well-maintained and highly practical all-brick semi-detached home boasts9-foot ceilings and stylish pot lights throughout the main level. The home is spotless, inviting, and exudes a cozy atmosphere, featuring a large eat-in kitchen equipped with modern stainless steel appliances. With three spacious bedrooms and a total of four washrooms, this home offers ample space for comfortable living. The finished basement includes an additional office, a cold room, abundant storage space, and a washroom. Conveniently, the basement door is located right next to the entrance from the garage, making it an ideal candidate for a potential rental unit. Situated right on the border of Mississauga, this property offers a prime location. The beautiful yard features interlock paving, adding to the home's charm. With plenty of parking space and a fantastic location on the edge of Mississauga, this home is a true gem! (id:60626)
RE/MAX Gold Realty Inc.
142 Howard Road
Newmarket, Ontario
Dream Big! Welcome To An Exceptional Opportunity In The Heart Of Newmarket. This Premium 50x200 Ft Building Lot Is Nestled On A Quiet Dead-End Street With Only Three Homes On The Road, Offering A Rare Chance To Design And Build Your Custom Home In One Of Newmarket's Most Sought-After Neighborhoods. Imagine Creating A Luxurious 4000 Sq Ft Home (Above Grade) With The Option For A Walk-Out Basement! The Lot Features Desired Western Exposure Overlooking Mature Trees, Providing A Stunning Backdrop For Your Future Home. Located Just Minutes From Top-Rated Schools, Parks, Shopping, And Transit, You Will Enjoy The Perfect Blend Of Convenience And Tranquility. All While Being A Short Walk To Dining, Entertainment, And Major Transit Routes, This Serene Community Offers Unmatched Peace And Exclusivity. The Address Is Not Yet Registered, But The Lot Division Has Been Approved And Simply Awaits Final Registration. All Relevant Documents Are Available Upon Request. Don't Miss This Incredible Opportunity To Bring Your Vision To Life! **EXTRAS** Located On A Quiet Dead End Street (Only 3 Homes On The Road) W/Mature Pine Trees. Walk To Glen Cedar School And Charles Van Zant Park. Close To Leslie an Davis, Future New Costco, Shopping Plaza, Metro Supermarket, Walmart And Hwy 404. (id:60626)
Right At Home Realty Investments Group
704 - 18 Kenaston Gardens
Toronto, Ontario
Discover This Rare End Unit Offering Over 1,200 Sqft. Of Living Space, Complete With A Large Terrace And Separate Balcony Overlooking Picturesque City Views. Situated in the coveted Bayview Village neighbourhood, this spacious 2 bedroom & 2 bathroom apartment boasts 9ft ceilings, features in-suite laundry and comes with 1 parking space & 1 locker for additional storage. The complete galley kitchen is equipped with sleek kitchen appliances, granite countertops, and abundant cabinetry, providing plenty of storage space. Combined with the breakfast area that has floor-to-ceiling built-in cabinetry and provides a private eating area enclosed with doubled doors. Walk into the bright and open layout with large picture windows flooding the living areas with natural light and a cozy fireplace creating a warm and inviting atmosphere. Step outside to the large terrace, providing the perfect spot for outdoor dining, entertaining or simply relaxing while taking in the beautiful surroundings. Indulge in your own master suite featuring a walk-in closet and a luxurious 4-piece ensuite, then step out onto a private balcony for even more outdoor space to enjoy morning coffee or unwind after a long day. The spacious secondary bedroom has walkout access to the terrace for enjoying the fresh air and includes a second 3-piece bathroom for added convenience and privacy. The building offers excellent amenities such as a 24-hour concierge, fitness center, indoor pool, party room, and lounge areas. Ideally located just minutes from shopping, dining, public transit, and major highways. Enjoy all that Bayview Village has to offer, with parks, schools, and convenience at your doorstep. Dont miss the opportunity to make this incredible condo your new home! (id:60626)
RE/MAX Hallmark Realty Ltd.
43 Edgeview Heights Nw
Calgary, Alberta
**OPEN HOUSE Sunday, July 27, 2025 from 1:00 pm- 3:00 pm** Welcome to this beautifully maintained home in the highly sought-after community of Edgemont! Nestled on a large pie lot in a quiet cul-de-sac, this charming property backs directly onto a lush green space and natural ravine — offering serene views, direct access to walking and biking trails, a duck pond, and even seasonal Saskatoon berry picking. It’s a dream location for nature lovers and families alike. Inside, you’ll find a bright and open layout with soaring ceilings, large windows that flood the home with natural light, and beautiful hardwood flooring that adds warmth and elegance throughout the main living areas. The main floor features a welcoming front sitting room that flows into the formal dining area, and then into an open-concept kitchen and cozy family room complete with a wood-burning fireplace. You’ll also find a convenient main floor bedroom/den, a 2-piece bathroom, and a main floor laundry room. Step outside into your own private oasis — a spacious backyard complete with an underground sprinkler system for easy maintenance and a beautiful stone patio area that’s perfect for summer barbecues, entertaining guests, or relaxing with family and friends. With mature landscaping and no rear neighbours, it’s a tranquil setting you’ll love spending time in. Upstairs, the spacious primary suite offers a peaceful retreat, complete with a walk-in closet and a luxurious 5-piece ensuite bathroom featuring a large, jetted tub and in floor heating — perfect for relaxing after a long day. Two additional bedrooms and a full 4-piece bathroom complete the upper level. The unfinished basement offers a blank canvas, ready for your personal touch — whether you envision a recreation area, additional living space, or a custom design to suit your lifestyle. Easy access to top-rated schools including Edgemont School, Tom Baines, and Sir Winston Churchill High School, this home truly has it all — space, location, and lifestyle. Don’t miss your chance to call this Edgemont gem your new home! (id:60626)
RE/MAX Real Estate (Mountain View)
59 - 1200 Walden Circle
Mississauga, Ontario
Nestled in the Walden Spinney community this 2-level spacious townhome is perfect for empty nesters! The backyard boasts a very private, super-treed green space. A gorgeous oak staircase leads to beautiful hardwood floors on the upper level. The basement has a second kitchen. Resort like amenities, outdoor pool, tennis courts, walking paths, 5-minute walk to Go. Video & photos are attached. (id:60626)
Sutton Group Quantum Realty Inc.
1160 5th Avenue
Valemount, British Columbia
Step into ownership of a community-driven craft brewery in the heart of Valemount's downtown. Three Ranges Brewing (est. 2013) isn't just a brewery, it's the local gathering place where camaraderie flows as easily as the beer. From families with kids to friends catching up & coworkers unwinding, everyone is welcome here. The taproom & patio have a combined 100 seat capacity offering a warm and exciting atmosphere year round. An expansion was completed in 2023 to lock-up stage for a new brewhouse. Once brewing equip is installed production capacity is projected to increase by 5,000L/month. Nestled in the picturesque town of Valemount, Three Ranges benefits from a prime location - 120km SW of Jasper & 250 km N of Kamloops. Surrounded by stunning natural beauty & renowned for world class outdoor recreation, Valemount is one of the most tight-knit & welcoming communities in BC. This is more than a business-its a cornerstone of the town's social life & a rare opportunity to be part of something truly special! (id:60626)
Royal LePage Aspire Realty
Lot 76 Liberty Crossing
London South, Ontario
London's Fabulous NEW Subdivision "LIBERTY CROSSING Located in the Coveted SOUTH TO BE BUILT -This Fabulous 4 bedroom , 2 Storey Home ( known as the DEER RIDGE 11 ) Features 2026 Sq Ft of Quality Finishes Throughout! 9 Foot Ceilings on Main Floor! Choice of Granite or Quartz Countertops- Customized Kitchen with Premium Cabinetry-Hardwood Floors throughout Main Level & Second Level Hallway- - Convenient 2nd Level Laundry .Great SOUTH Location!!- Close to Several Popular Amenities! Easy Access to the 401 & 402! (id:60626)
Royal LePage Triland Realty
5006 50 Av Nw
Gibbons, Alberta
TURNKEY BUSINESS!! Land, Building, Laundromat, Hotel, Tavern & Grill!! UPGRADED in 2019 & 2020 to the Hotel & Tavern with a NEWER RENO of the Laundromat that boasts 8 NEWER Dexter Washer & Dryers. In the upper level you'll find 12 UPGRADED hotel rooms & the Tavern can be found off the Hotel lobby decorated in a Rustic Country theme. The Restaurant/Tavern includes 6 busy VLT'S, coffee shop, cafe, bar, dance floor, lounge & pool table area. Versatile Kitchen w/grills, fryers, freezers, walk-in-cooler, prep area, sinks, office, mechanical room (boiler 3 yrs old) plus the outer Bar area has a w/in/cooler, beverage cooler & so much more! Don't miss out on this GREAT BUSINESS OPPORTUNITY that is generating a great income & has the only laundromat for miles around w/a great weekly cash flow all located on 4 lots to include over 1811.61 sq meters of land, outside patio, lots of parking, lots of room to develop more. Seller financing available. Current financials availble! (id:60626)
RE/MAX Excellence
3341 Glengrove Road
Barriere, British Columbia
Great Family Home in the Glengrove subdivision near Louis Creek. This 4 Bedroom 2 Bath home offers an open concept with modern finishes including a large luxurious Primary Bedroom with 5pc Bathroom and huge walk-in closet, generous kitchen and dining area with large peninsula eating bar and pantry. It also offers a good size Living room plus an added flex or family room and 3 more bedrooms and full bathroom. Outside this 10 acre property really shines with incredible views, tons of room for toys and recreation, a huge 38 X 96 professionally climate controlled Greenhouse to grow all you can eat , plus a huge detached heated and air conditioned Shop with its own bathroom and laundry. All of these structures are heated with an outdoor wood boiler system that really reduces costs for heating. This property really needs to be seen to be Appreciated with all of its quality improvements. (id:60626)
Coldwell Banker Executives Realty (Kamloops)
468 Fairway Road
Woodstock, Ontario
This distinguished home is in the desired Sally Creek neighbourhood and was formally the Model Home. FORE (4)68 Fairway Rd will exceed all your expectations as you enter in the front door. A grand foyer leading into the living room with double high ceilings, this open concept main floor has many features, which includes the wrap around kitchen with large island, pantry & stainless-steel appliances. An impressive gas fireplace is a focal point of this room with a beautiful stone mantle. Off the dining room you will find a spacious deck to enjoy anytime , either with your first cup of coffee or cocktails in the evening overlooking an unobstructed views of the 3rd and 4th hole of the golf course or while watching the beautiful sunsets. Second level of the home is where the 3 good sized bedrooms and main washroom are including the primary bedroom with his & her closets, ensuite with oversized glass shower Doors. The lower level consist of an entertainment size rec room, 2 piece powder room, utility room(s) & walk-out to another deck and fully fenced backyard. Don't forget the double attached garage with inside entry to the home. This is a must see home, with much to offer. Make it yours today! (id:60626)
RE/MAX Twin City Realty Inc.
227 Blue Heron Drive
Oshawa, Ontario
Welcome To 227 Blue Heron Drive! Located In A Mature, Quiet Neighbourhood This Beautiful Home Is Bright & Spacious Throughout & Backs On To A Ravine! The Main Floor Features A Combined Living & Dining Room, Updated Kitchen With Stainless Steel Appliances & Centre Island, Family Room With Fireplace, Gorgeous Sunroom Which Overlooks The Ravine & A Walkout To Deck, Updated Powder Room & A Main Floor Laundry With Side Entrance. The Second Floor Features A Spacious Primary With Walk-In Closet & Updated 3 Piece Ensuite, 3 Additional Bedrooms & An Updated 5 PC Bath. The Finished Basement Is Perfect For Entertaining With A Large Recreation Space, Wet Bar & Walkout To Backyard. This Stunning Property Is Minutes To Schools, Parks, Major HWYS, Shopping & All Of The Major Amenities That Oshawa & Durham Region Have To Offer! Kitchen (2022), Second Floor Bathrooms (2021), Powder Room (2022), Furnace (2020), Shingles (2025). OFFERS WELCOME ANYTIME! (id:60626)
The Nook Realty Inc.
C104 - 10 Mallard Road
Toronto, Ontario
Affordable Unit In Excellent Location Awaits In High Traffic Corridor Of Complex With Added Value Of Street And Plaza Exposure. Plaza & Street Entrance Equals Ease & Efficency Located In The Diamond Plaza Of Don Mills.*Lots Of Parking* Ideal For Many Uses Incl. Medical Walk-In Clinic Specializing In Family, Pediatric & Geriatric Medicine, Emergency Procedures, Home Health Care & Convalescent Products. Operation Of Telecommunications, Electronic Systems, Currency Exchange, Flower Shop, Etc.. Fast Growing Plaza In Prestigious Banbury Area * Across From LA Fitness* Steps To TTC, Easy Access To DVP & 401, Shops At Don Mills. (id:60626)
Royal LePage Terrequity Realty
#1101 10010 119 St Nw
Edmonton, Alberta
SPECTACULAR RIVER VALLEY VIEWS from this COMPLETELY RENOVATED 2 bedroom + den, 2 bathroom condo in the prestigious ARCADIA conveniently located on the Promenade. High-end finishes throughout including a gourmet kitchen with lots of cabinetry, granite countertops, eating bar, walk-in pantry, B/I desk, high-end appliances with a Bosch fridge, dishwasher, induction countertop stove, Jennair B/I oven, warming drawer & microwave. The kitchen is open to the living & dining room to enjoy great views of the river valley. Electric fireplace in the living room. Engineered hardwood flooring throughout except for tile in the bathrooms. French doors leading to the den with a B/I desk. The 4 piece bathroom is next to the den. The expansive primary suite has an ensuite with a large walk-in shower w heated tile floors, an area for an exercise room or extra closets & a walk-in closet. In-suite laundry room & storage, A/C. RENOVATED HALLWAY ENTRANCE. 2 U/G STALLS with storage. Party room. A gorgeous home! (id:60626)
RE/MAX Real Estate
77 - 1168 Arena Road
Mississauga, Ontario
One to Put on Your List of Townhouses if Shopping! Beautifully renovated 3-bedroom, 3-bath townhome in the highly sought-after Applewood community. Thoughtfully renovated inside and out, this contemporary home offers a perfect blend of modern finishes, comfort, and functionality in a prime location. The bright and spacious interior features a renovated kitchen with quartz countertops & breakfast bar w/ stainless steel appliances, beautifully renovated bathrooms, gorgeous Hardwood Flooring, California shutters, and fresh, neutral designer paint throughout. Pride of ownership is evident from the moment you arrive, with exceptional curb appeal highlighted by a reimagined front garden, stone pavers, and a striking limestone stairway.The private fully fenced backyard oasis has been designed for low-maintenance enjoyment, featuring a newer deck, solar lighting, and artificial turf, perfect for relaxing in after a long day. The rare top-floor primary suite offers a private retreat with a full ensuite and large closet, while two additional bedrooms and bathroom provide flexibility for families, guests, or work-from-home setups. The bonus lower level includes a versatile flex space, laundry area, and direct access to the garage. Nestled in a quiet, well managed complex with very low maintenance fees, you're steps to Applewood Park and Pool, Dixie Curling Club, shopping, restaurants, public transit, and great schools, with quick access to major highways and downtown Toronto. This turnkey property is a true gem in a welcoming, family-friendly neighbourhood don't miss your chance to call it home! (id:60626)
Royal LePage Real Estate Services Ltd.
5054 Colebrook Road
Frontenac, Ontario
First time offered for sale! This incredible 45-acre agricultural property is a rare and remarkable find, perfect for recreational use, farming, or your dream horse property. The family-friendly and well updated home received extensive renovations in 2021, including a new roof, soffits, fascia, furnace, A/C, windows and doors, siding, parging, upgraded insulation, and front/back decks +++. The interior features stunning quartz countertops and many more modern touches throughout. The land is truly something special - some of the most picturesque acreage you'll find, complete with a large pond that transforms into your own private skating rink in winter. At the rear of the property, a charming 16x16 cabin with solar panel and generator hook-up offers the perfect retreat or hunting getaway. Whether you're seeking peace, privacy, or a multi-use property with endless potential, this one-of-a-kind estate is ready to impress. Fall in love with nature, space, and serenity. Opportunities like this don't come around often! (id:60626)
Century 21-Lanthorn Real Estate Ltd.
58 9688 162a Street
Surrey, British Columbia
Welcome to Canopy at Tynehead Park. This 3-bedroom 2.5-bathroom parkside townhome features 9 ft ceiling on main floor, modern & open concept main floor with a huge island ideal for entertaining, stainless steel appliances, quartz countertops, laminate flooring & powder room on main. Above with 3-bed 2-full bath, Spacious master with luxurious ensuite & glassed in shower plus double sinks. Fenced backyard & clubhouse with gym. Walk to transit, schools & not far from the mall & Surrey Memorial, the trails of Tynehead Park are directly accessible. This is your next home, with Trees, nature & Peace! (id:60626)
Nu Stream Realty Inc.
1301 8120 Lansdowne Road
Richmond, British Columbia
PRADO - built by reputable developer Appia by BOSA! 13TH FLOOR 1,140 SF 2 BED CORNER UNIT features an expansive BALCONY + PATIO with STUNNING unobstructed Mountain & City views, perfect for BBQ & entertaining! Contemporary interior design boasts caesarstone surround gas fireplace, warm laminate hardwood floors. Gourmet kitchens with sleek modern cabinetry, granite countertops, full height backsplashes + sleek S/S appliances. Marble bathrooms & expansive floor-to-ceiling windows bring in natural light to SPACIOUS bedrooms. 2 PARKING + LOCKER. PETS & RENTALS OK. STEPS to LANSDOWNE MALL, RICHMOND CENTRE, CANADA LINE SKYTRAIN, T&T SUPERMARKET, KWANTLEN + MORE! Amenities: GYM, LOUNGE, GUEST SUITE, CONCIERGE, PUTTING GREEN, STEAM ROOM + MORE! OPEN HOUSE OPEN HOUSE JULY 5/6 SAT/SUN 2-4PM! (id:60626)
Exp Realty
41 11556 72a Avenue
Delta, British Columbia
Welcome to Oakcrest Townhomes. This stylish 3 bed, 3 bath townhouse is just 3 years old and offers a bright open layout with a modern kitchen, dining area, powder room, and cozy living space on the main floor. Upstairs features 3 spacious bedrooms, 2 full bathrooms, and laundry on the same level. The home includes central A/C and a tandem 2-car garage. Located close to schools, KPU, parks, shopping, temples, mosque, and church. Easy access to Vancouver, Langley, and the USA border. Still under 2/5/10 warranty. A perfect home for first-time buyers or families. Book your private showing today! Some photos are virtually staged. (id:60626)
Real Broker B.c. Ltd.
303 8180 Lansdowne Road
Richmond, British Columbia
Welcome to PRADO built by APPIA (BOSA). This, quiet, spacious 2 Bed, 2 bath + Den (could be 3rd bedroom) courtyard unit, offers generous proportions & features a large covered 284sf patio with serene garden views. Both bedrooms offer walk-in closets & are on opposite ends for maximum privacy. The unit includes newer modern laminate floors, granite counters, S/S appliances, gas stove & floor to ceiling windows. Only 2 units on this floor & direct access to parking, amenities & storage w/o needing the elevator. Amenities include concierge, security, visitor parking, lounge, gym, sauna, steam room, bike room & guest suite. 2 parking, 1 locker. Pets & Rentals allowed. Conveniently located in the heart of Richmond with Lansdowne Mall, Skytrain, T&T Market & Kwantlen University steps away. (id:60626)
RE/MAX Select Properties
817 Cambie Street
Vancouver, British Columbia
Very rare, New York-style LIVE/WORK 1 bed (or convert to 2), 2 bath, 1183 sqft townhouse on the edge of Yaletown in Raffles. The Main floor features impressive 13´ ceilings & floor-to-ceiling windows that fill the open space with natural light-perfect for a workspace, studio, or entertaining. Upstairs offers a private 1-bedroom suite with full bath, laundry, 9 1/2 foot ceilings & great kitchen with granite counters & breakfast bar. Brand new laminate flooring, fresh paint, & new blinds thruout. Live upstairs & work below, or enjoy the entire space as a stylish urban home. Each floor has its own entrance. Located in a well-maintained, proactive strata with concierge service. One parking included. Currently not subject to EHT. Completely unique opportunity, call now to view! (id:60626)
Stilhavn Real Estate Services
3306 Krestova Road
Krestova, British Columbia
Welcome to The Turret House, a stunning 3-bed, 3-bath home on 2.02 private acres with breathtaking Selkirk Mountain views, recent updates completed to the house and a final building permit completed. Designed for both comfort and style, this home offers a perfect setting to relax, entertain, or spend time with loved ones. This retreat features a bright, open layout with a dramatic 20-ft cathedral ceiling, wide-plank maple hardwood floors, custom maple cabinetry, and sleek granite countertops. Enjoy in-floor heating in the kitchen and primary ensuite, plus a cozy soapstone wood stove. Recent upgrades include a new hot water tank, state-of-the-art well pump, and in-house water filtration system, A new heat pump and brand new upper deck lining and railing. The whole-house electric furnace ensures year-round comfort. The versatile basement includes an infrared sauna, bar sink, fridge, family room, and bonus areas, with potential for a private in-law suite. Outside, a 25x34 steel garage, woodshed, garden shed, and fire pit enhance the property. Close to Evergreen Market, Frog Peak Cafe, and Crescent Valley Regional Park, this serene oasis offers the perfect blend of nature and modern living. At 3306 Krestova Road, bask in the beauty of nature while enjoying the comforts of contemporary living. Whether sunbathing on the deck, stargazing, or hosting friends and family, this rural oasis offers the perfect setting for your Kootenay lifestyle. Your dream Kootenay home awaits! (id:60626)
Fair Realty (Nelson)
B3 - 9610 Yonge Street
Richmond Hill, Ontario
Prime opportunity for a wide range of businesses in a highly sought-after location, directly fronting Yonge Street and located within a prestigious condominium complex with 460 fully occupied residential units. This versatile, multi-use commercial property offers soaring 16-foot ceilings, 600V and 100A electrical capacity, and ample free parking, both underground and surface. Professionally designed and luxuriously finished, the unit includes a handicap-accessible washroom, a kitchenette, a dedicated fitting room, and a custom-built front register desk. It also features a separate private room that can be used as an office, storage, or for other flexible purposes. With plenty of built-in storage, excellent lighting, and a bright, open layout, this space is ideal for showcasing products and creating an elevated retail experience as well as office space. Currently designed for a luxury apparel brand, the unit offers a turnkey setup ready for immediate use. This listing is for the sale of the property only. However, there is a unique opportunity to negotiate a franchise or licensing agreement with a well-established Canadian brand, proudly made in Canada and distributed across North America. This optional arrangement allows the buyer to operate under a recognized and respected brand at this premium location. Terms, including additional costs, are flexible and subject to mutual agreement. (id:60626)
Century 21 Heritage Group Ltd.
2002 6838 Station Hill Drive
Burnaby, British Columbia
Welcome to Belgravia in the highly sought-after City in the Park community of South Burnaby! This spacious 2-bedroom, 2-bathroom corner unit offers an impressive 1,374 square ft of living space and is ready for your renovation ideas. Built in 1996, this home boasts mountain and river views from two large balconies and an abundance of natural light. Functional layout with generously sized rooms throughout. Pet-friendly, 2 PARKING Stalls44&45. Enjoy resort style amenities: gym, indoor pool, sauna, hot tub, games room , guest suite, and a beautifully landscaped courtyard . Ideally located steps to Edmonds SkyTrain, Taylor Park Elementary, Highgate Mall, and minutes to Metrotown. Nature lovers will appreciate the nearby parks and trails. Incredible value and potential in a prime location (id:60626)
Royal LePage Global Force Realty
7 Grandstand Drive
Hamilton, Ontario
Welcome to your next home in the heart of Binbrook, nestled in the sought-after Royal Winter Drive & Pumpkin Pass neighbourhood! This beautifully maintained 3-bedroom, 2.5-bathroom home offers the perfect blend of comfort, style, and smart living. Step inside to a freshly painted main floor enhanced by sleek pot lights (2023) that extend throughout the first level and continue outside, creating a warm and welcoming atmosphere day or night. The open-concept layout is perfect for both everyday living and entertaining. Enjoy modern upgrades throughout, including central air and a smart thermostat, plus dimmable, programmable smart lighting around the home and on the front porch conveniently set the mood from your phone. An illuminated address adds a polished touch to your home's curb appeal. Outdoor living is elevated with a professionally built two-tier deck (2022) in the backyard ideal for summer BBQs, morning coffee, or quiet evenings under the stars. The back porch is maintenance-free, making your time outside that much more enjoyable. With 4 parking spaces, this home offers both functionality and comfort in one of Binbrook's most family-friendly communities. Dont miss your chance to call this smart, stylish, and move-in-ready property your own! (id:60626)
Keller Williams Referred Urban Realty
905 - 45 Kingsbridge Garden Circle
Mississauga, Ontario
Welcome to your new home in the sky at Mississauga's premier luxury residences Park Mansion. This impressive 2-bedroom, 2-bathroom suite at Unit 905, 45 Kingsbridge Garden Circle offers 1,477 sq ft of open-concept living, offering breathtaking views of the city skyline and lush parkland through floor-to-ceiling windows in every room. The renovated kitchen and flooring give this condo a fresh, modern feel. Step out onto your large private balcony and take in the views, or retreat to your primary bedroom featuring a walk-in closet and ensuite. There's also in-unit laundry, central vacuum, a storage locker, and two parking spots included. Residents of Park Mansion enjoy first-class Resort like amenities, including a rooftop sky lounge and pool with panoramic views of what looks like the entire planet, tennis and squash courts, Hot Tub, Sauna, Billiards, fitness centre, library, Car wash Bay, BBQ terrace, guest suites, and visitor parking. The grand lobby, secure elevator access, and 24-hour security ensure both elegance and peace of mind. Perfectly situated just steps from Square One, fine dining, shopping, and transit, 403,Trillium Hospital, this is a rare opportunity to own a sophisticated residence in one of Mississauga's most desirable buildings (id:60626)
RE/MAX Professionals Inc.
201 - 335 Renfrew Drive
Markham, Ontario
Discover the perfect blend of functionality and esthetics with this professional office unit for sale in a serene park-like setting overlooking the Rouge River. Flooded with natural light through a multitude of windows, this immaculate space affords versatile layouts ideal for a variety of business endeavours and is equipped with a convenient kitchenette and two washrooms offering practicality and comfort. Easy main floor access creates a welcoming atmosphere for both clients and employees alike and the dual entrances enhance accessibility. Seize the opportunity today to establish your business in this picturesque and accessible location! (id:60626)
Royal LePage Credit Valley Real Estate



