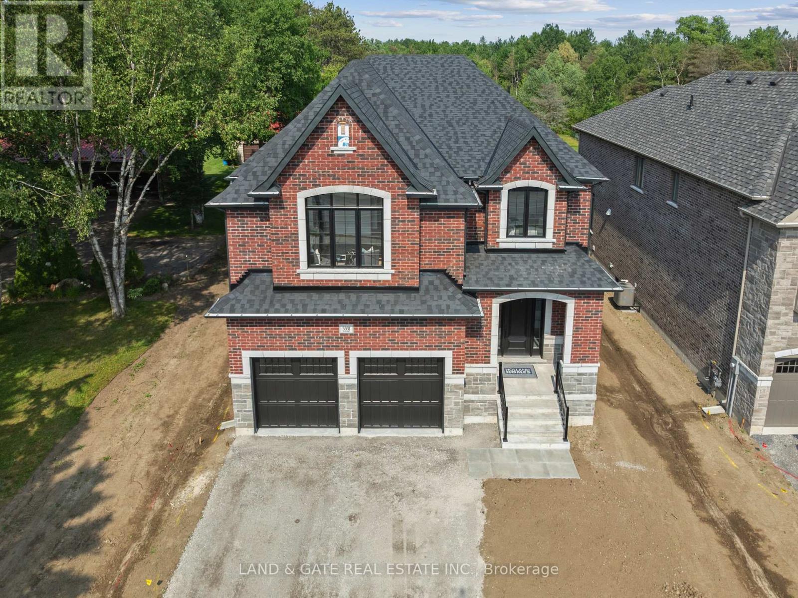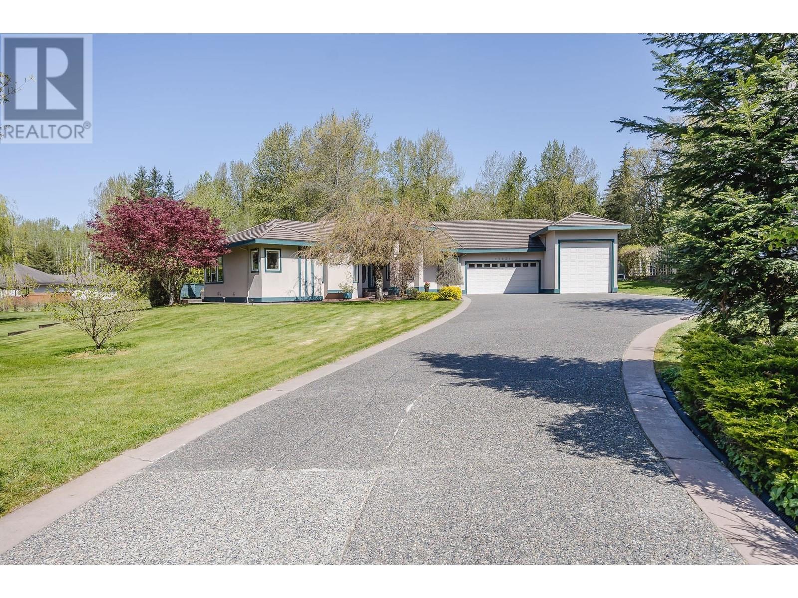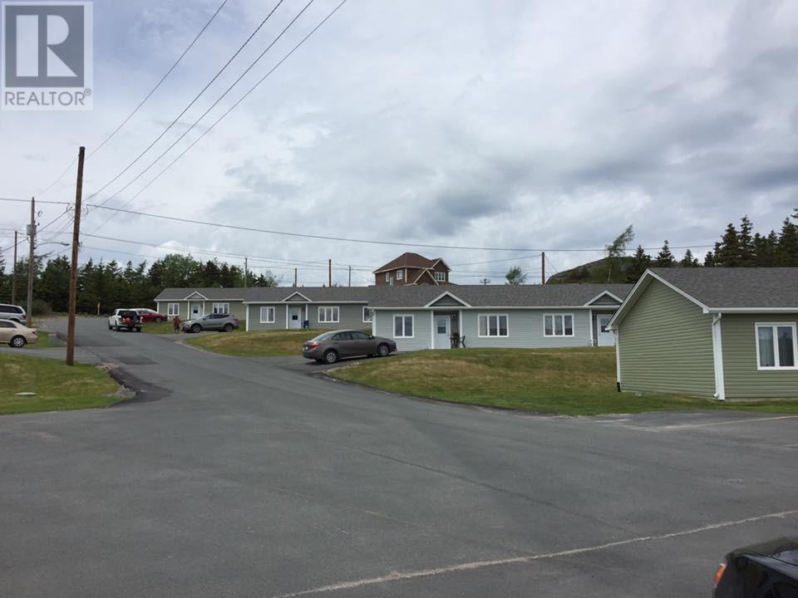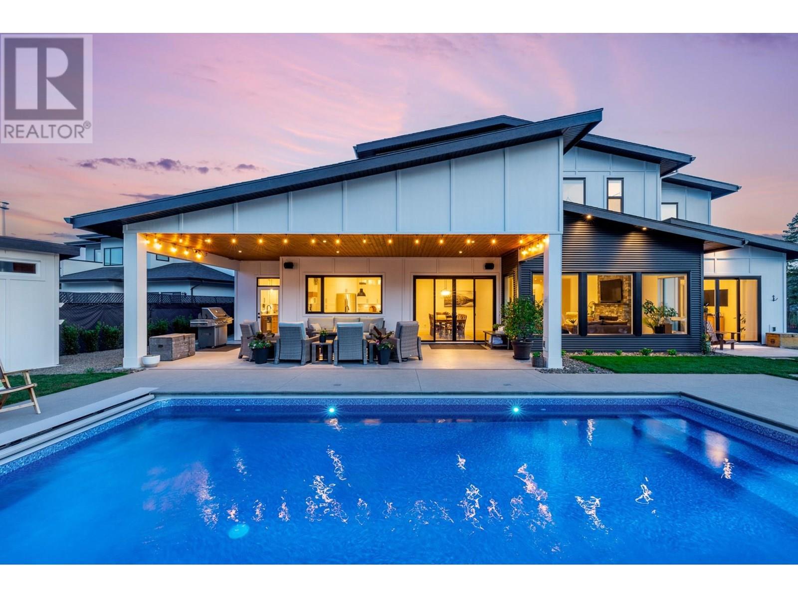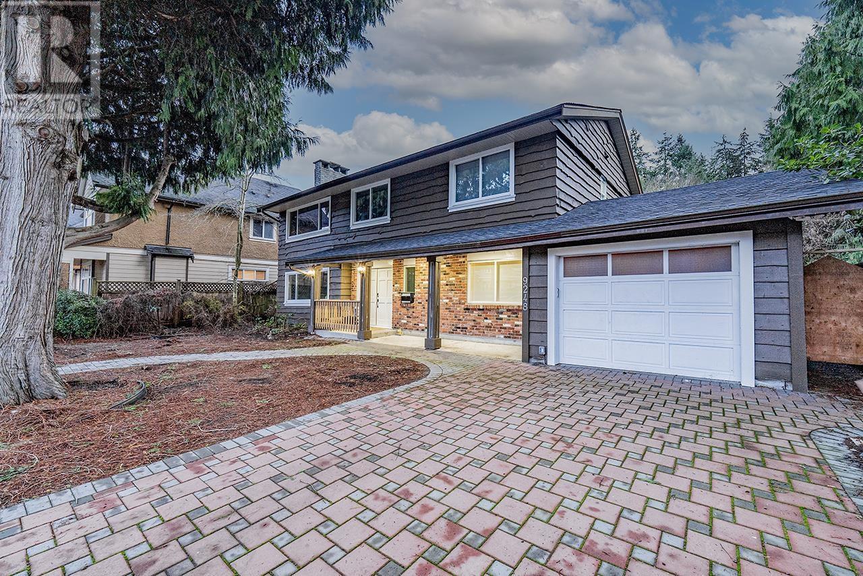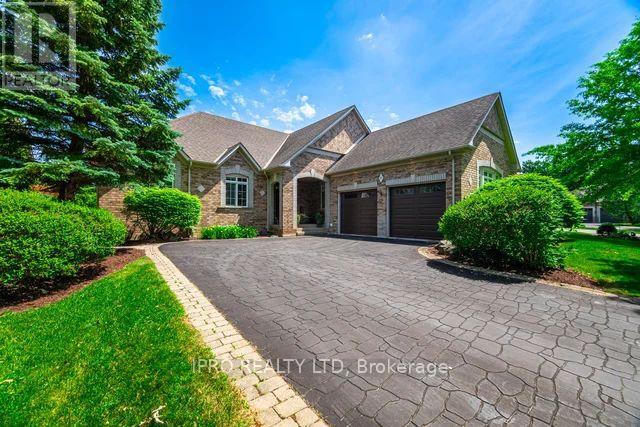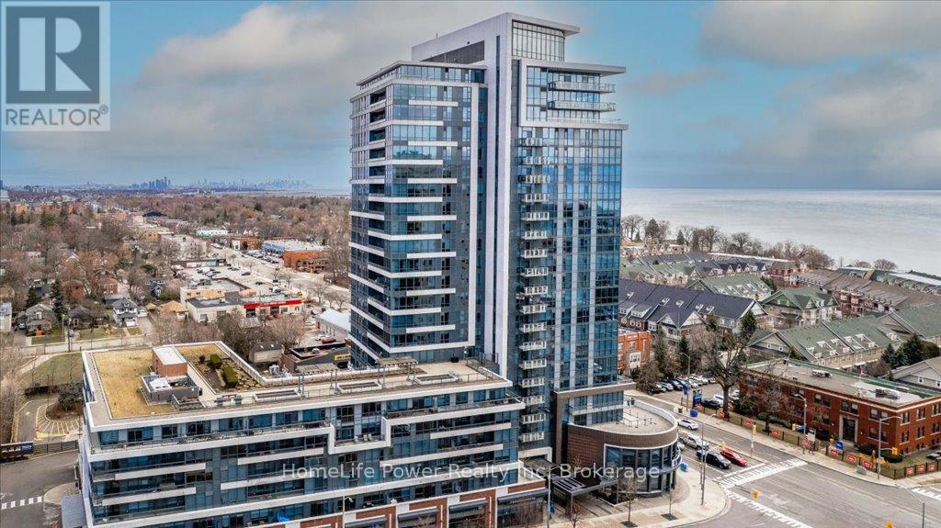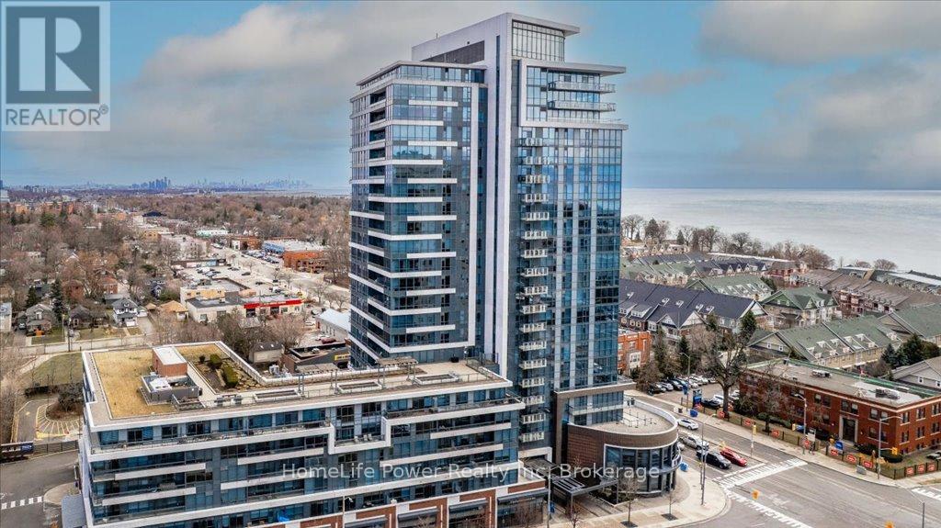333 Garson Coniston Road
Garson, Ontario
From the moment you step into the grand entryway, you’ll be captivated by the architectural elegance and thoughtful craftsmanship that make this home stand out. The expansive living room, framed by massive windows, floods the space with natural light and stunning panoramic views of the surrounding landscape.. The elegant kitchen is a chef’s dream, featuring granite countertops, high-end finishes, and ample space for entertaining. Retreat to the luxurious primary suite, where you’ll find a spa-like ensuite with a soaker tub and separate shower, creating the perfect escape after a long day. With 3+2 bedrooms, 3 full bathrooms, and 2 half bathrooms, this home is designed for both luxury and comfort. A private library provides the perfect retreat for work or relaxation, while every room is crafted with distinctive charm and functionality. The fully finished lower level includes a spacious in-law suite, offering privacy and flexibility for extended family or guests. This property is more than just a home—it’s an unparalleled lifestyle opportunity. Whether you’re seeking a private sanctuary, an entertainer’s dream, or a home that blends elegance with practicality, this estate must be seen to be truly appreciated. Don’t miss your chance to own a property this unique. Book your private viewing today! (id:60626)
RE/MAX Crown Realty (1989) Inc.
3331 Trulls Road
Clarington, Ontario
A Ravine-Side Masterpiece by Holland Homes Welcome to an extraordinary 3,476 sq. ft. custom-built residence crafted by award-winning Holland Homes, nestled in the prestigious enclave of Courtice and backing onto serene ravine views. Situated on an impressive 270-foot deep lot, this home offers both luxurious scale and exceptional design.Step into grandeur with 10-foot ceilings on the main floor and 9-foot ceilings on the second floor, finished with smooth elegance throughout. The thoughtfully designed layout features a dedicated main floor office, a spacious walk-in coat closet, and a custom mudroom with direct access to the double garage.At the heart of the home, the chef-inspired kitchen dazzles with quartz countertops, a large center island with breakfast bar, and seamless flow into the dining area, perfectly extending to a covered deck for effortless indoor-outdoor living. The great room is bathed in natural light from oversized windows and anchored by a cozy gas fireplace, creating a welcoming ambiance throughout the year.The expansive primary retreat is a true sanctuary, complete with a spa-caliber 5-piece ensuite and a generous walk-in closet. The second bedroom features its own 3-piece ensuite and walk-in, while two additional bedrooms with their own walk-in closets are accompanied by a beautifully appointed 5-piece main bath. Upstairs laundry with ample linen storage adds everyday convenience, while the unspoiled lower level offers limitless potential with 9-foot ceilings and rough-in for a future 3-piece bath. Ideally located just minutes from parks, schools, and shopping, this remarkable new construction home offers the ultimate blend of sophistication and comfort.Extras: See attached floorplans and extensive list of premium upgrades (id:60626)
Land & Gate Real Estate Inc.
25131 130 Avenue
Maple Ridge, British Columbia
FIRST TIME OFFERED! This custom built one owner home sits on a flat 1.1 acre lot in the highly sought after 'Allco Park Estates' with the carefree convenience of city water and sewer. One level living with over 2300 sf of thoughtful design. Enjoy entertaining in the massive island eat-in kitchen with access to oversized and partially covered patio for year round enjoyment. Relax in the ample family room with double sided gas fireplace. Home features two primary bedrooms plus a third bedroom, large laundry room plus storage area which could accommodate additional bedrooms if desired. Let's visit the triple garage, especially the RV bay with 12' high door and 34' depth for the 5th wheel, boat, or car trailer, this is a car collectors or hobbyists dream come true! This is the one! (id:60626)
Royal LePage Elite West
30 Ellen's Lane Extension
Holyrood, Newfoundland & Labrador
Explore an exceptional investment opportunity with this well maintained 14-unit rental property, consisting of 7 duplexes with paved parking, located in the community of Holyrood, Newfoundland and Labrador. Built just nine years ago, this modern complex features spacious two-bedroom bungalows, each designed with comfort and accessibility in mind. Prime Location: Nestled just off Woodford’s Station Road, this property offers 55 Plus living for tenants with convenient access to local amenities, parks, shops and restaurants, making it an ideal choice for seniors in an active community. Accessibility: All units are thoughtfully designed to be wheelchair accessible, catering to a wider range of tenants and enhancing the property's appeal. Modern Amenities: Each bungalow comes equipped with essential appliances, including a refrigerator, stove, dishwasher and laundry hook-up. Stable Investment: With all units fully occupied, this property presents a reliable income stream for savvy investors. Take advantage of this unique chance to invest in a well-situated, low-maintenance rental property that continues to attract quality tenants in the growing area of Holyrood. (id:60626)
Hanlon Realty
11046 80 Avenue
Delta, British Columbia
This beautifully crafted custom home shows like a 10. Offering 7 bedrooms and 7 bathrooms, including a self-contained 1-bedroom legal suite (currently rented) along with a bedroom on the main floor with it's on ensuite, this residence features high-end finishings-2x6 construction, a grand entry with soaring ceilings, and elegant Italian marble tiles. Detailed with wainscoting, crown moldings, and a main floor bedroom with full ensuite, it also boasts a chef's kitchen with Bosch appliances and a gas range. The basement includes a rec room with wet bar and separate entry, a media room, and an additional bedroom, ideal for entertainment or extended family. Enjoy the comfort of radiant hot water heating, a south-facing backyard, and peace of mind with a backup generator. (No spice kitchen) (id:60626)
Century 21 Coastal Realty Ltd.
3055 Shaleview Drive
West Kelowna, British Columbia
Elevated in a scenic mountainside in West Kelowna, this stunning contemporary home delivers the ultimate Okanagan lifestyle with unsurpassed views, privacy and direct access to hiking and quadding trails, all just minutes from city amenities. Thoughtfully designed with clean architectural lines and luxurious finishes, this custom-built home is a true retreat. Step into a grand foyer that opens to a spacious, light-filled main level featuring an open-concept layout, sleek gas fireplace and expansive windows framing breathtaking, unobstructed views. The chef-inspired kitchen is a showstopper, complete with a walk-through butler’s pantry and generous dining area, perfect for entertaining. The primary suite offers a peaceful oasis with spa-like features, while the main floor also includes a private office, laundry, mudroom with a walk-in closet and even a hidden playroom. Upstairs, you'll find 3 additional bedrooms, a flex bonus room or fifth bedroom, a cozy study nook and a well-designed family bathroom. Legal 2-bed suite with its own entrance and laundry sits above the oversized 3-car garage. The outdoor space is a true highlight: lounge by the in-ground pool, unwind in the hot tub or host unforgettable gatherings in the beautifully landscaped and private backyard. RV parking too. Whether you're entertaining, exploring the outdoors, or simply soaking in the peace and panoramic views, this home offers a perfect blend of luxury and lifestyle. Call your Realtor today! (id:60626)
Century 21 Assurance Realty Ltd
53 Glenfern Avenue
Hamilton, Ontario
Lovingly restored and modernized century home in prime South West neighborhood. Over 5000 sq ft of living space in this stunning home with a separate entrance 2 story in-law suite addition. Entirely new landscaped front yard in 2022. 2018 family room addition and covered patio, 2018 custom kitchen with dual ovens, 36 inch gas cooktop, and heated marble floors in family room. Convenient front walk-in basement to mud room and huge storage areas. Many extras including (2) gas log fireplaces, walnut floors in LR & DR, built-in Klipsch speaker system, 2017 boiler, full irrigation system front & back, on-demand water system with back up tank, custom BBQ center, alarm system, and more. (id:60626)
Rockhaven Realty Inc.
9248 General Currie Road
Richmond, British Columbia
Honey stop the car! This MOVE-IN-READY Home offers endless possibilities-ideal for living in comfort, building your dream home, or holding for future development. The bright and spacious home features a functional layout and A/C for year-round comfort. Step outside to a generous deck that leads to a detached workshop/garage and private fenced backyard. Situated on a rectangular close to 9,000 sq. ft. lot, this property is brimming with potential. The updated suite is impeccably maintained, making it a rare find in this sought-after neighborhood. Conveniently located near Richmond Centre, Minoru Park, and South Arm Community Pool, with Garden City Elementary and A.R. MacNeill Secondary School just minutes away. Make it home today! Open House Apr 26th Sat 2-4pm. (id:60626)
RE/MAX City Realty
37 Links Lane
Brampton, Ontario
Welcome to 37 Links Lane A Rare Golf Course Bungalow in One of Brampton's Most Prestigious Enclaves and backing onto the renowned Lionhead Golf Course, this elegant and expansive 2,500 sq ft bungalow offers refined luxury, privacy, and breathtaking views in one of Brampton's most desirable neighborhoods. Designed with both comfort and sophistication in mind, this home features 3+1 bedrooms and 4 bathrooms, thoughtfully laid out across a spacious main floor and a fully finished lower level. At the heart of the home is the chefs kitchen, outfitted with rich maple cabinetry, granite countertops, and abundant prep and storage space ideal for both everyday living and entertaining. The massive principal bedroom is a private retreat, filled with natural light and offering a walk-out to the backyard, a walk-in closet, and a spa-inspired 5-piece ensuite with whirlpool tub, glass-enclosed shower, double vanity, and separate water closet. A versatile front room is currently used as a home office with custom built-ins, but can easily be converted back to a formal living or dining room to suit your lifestyle. The professionally finished lower level expands your living space with a sprawling recreation area, wet bar, home gym, guest bedroom, and a massive storage area ideal for multigenerational living or hosting guests. Outside, enjoy a professionally landscaped yard complete with a tranquil water feature, irrigation system, and stamped asphalt driveway. The 2-car garage includes an EV charger, and the home benefits from numerous updates, including a newer furnace and A/C. A truly rare offering just steps to championship golf and minutes from top-tier amenities, schools, and highways this is luxury bungalow living at its finest. (id:60626)
Ipro Realty Ltd
Ipro Realty Ltd.
252 7a Highway
Kawartha Lakes, Ontario
A Masterpiece Of Luxury Country Craftsmanship And Timeless Design, Built In 2025 , This Custom Bungalow Is Nestled On 1.82 Acres Surrounded By Picturesque Farmers Fields Offering Refined Living, Privacy, And A True Connection To Nature. Striking Timber-Frame Entrance Features Greet You, With Exposed Beams Echoing The Countryside. Armour Stone Landscaping And Glass-Railed Decks Blend Elegance With Country Charm. Inside, The Open-Concept Design Welcomes Sunlight Through Oversized Windows, Illuminating Wide-Plank Hardwood Floors And A Custom Solid Wood Staircase. Over 120 Pot Lights, Oversized Doors, And Soundproof Insulation Add To The Sense Of Comfort And Luxury.The Chef's Kitchen Features Custom Cabinetry, Granite Countertops, An Oversized Island, A 48-Inch Dual-Fuel Range, And Custom Hood, Brizo Faucets, KitchenAid Noise-Sensitive Dishwasher, Coffee Bar, And Walk-In Pantry Elevate Everyday Living. The Great Room Boasts A Napoleon Elevation 42X Fireplace And Flows To The Deck With Uninterrupted Rural Views. The Primary Suite Offers A Private Walkout Deck, Spa-Inspired Ensuite With Heated Tile Floors, Brizo Hardware And Garden Views. Bathrooms Feature Heated Tile Floors For Comfort. The Finished Walkout Lower Level Features A Spacious Rec Room With Stone Fireplace, Full Secondary Kitchen, And Custom Wine Room Ideal For Entertaining Or Extended Guests. The Sprawling, Fully Insulated Three-Car Garage With Epoxy Floors And Side-Mounted Openers Offers Ample Room For Vehicles, Storage, And A Generous Workshop. High-Efficiency Propane Heating, HRV, UV Water Filtration, And Professional Landscaping Complete This Rare Offering Where Modern Living Meets Country Beauty, Just Minutes From Kawartha Lakes Amenities and 407 Hwy. See Virtual Tour! (id:60626)
Our Neighbourhood Realty Inc.
2001 - 1 Hurontario Street
Mississauga, Ontario
Welcome to Unit 2001 at 1 Hurontario St, an elegant 2-bedroom + den, 2.5-bath, sub-penthouse, offering unparalleled panoramic views of Lake Ontario, the marina, and the Toronto skyline. This 2,280 sq. ft. luxury residence features a spectacular 612 sq. ft. wraparound terrace, perfect for enjoying breathtaking western sunsets over Port Credits waterfront. Inside, you'll find soaring 10-ft ceilings, gleaming hardwood floors, and a modern chefs kitchen with granite countertops. The spacious open-concept layout is flooded with natural light, thanks to floor-to-ceiling windows that frame the stunning views. The primary suite offers a spa-like ensuite and walk-in closet, while the versatile den is ideal for a home office or additional lounge space. With lots of upgrades, this residence embodies waterfront elegance in a thriving village setting, just steps from boutique shops, restaurants, and the GO Train. Residents enjoy state-of-the-art amenities, including a fitness center, two party rooms, a 24-hour concierge, and a rooftop garden terrace. Don't miss this rare opportunity to own a luxurious waterfront home in Port Credits most sought-after condo residence. Schedule your private tour today! (id:60626)
Homelife Power Realty Inc
2102 - 1 Hurontario Street
Mississauga, Ontario
Luxury Sub-Penthouse with Breathtaking City & Lake Views - Port Credit: Welcome to Unit 2102 at 1 Hurontario St, a stunning sub-penthouse in the heart of Port Credit. This 2,282 sq. ft. upgraded residence offers an expansive open-concept layout, featuring breathtaking south and east views of the city skyline and shimmering lake. With 2 bedrooms and 2.5 baths, this rare gem combines luxury, comfort, and convenience. Step inside to discover floor-to-ceiling windows, flooding the space with natural light and highlighting the elegant high-end finishes. The modern chefs kitchen boasts premium appliances, sleek cabinetry, and a spacious island perfect for entertaining. The primary suite offers a spa-like ensuite and a walk-in closet, while the den provides a versatile space for a home office or additional seating area. Enjoy outdoor living on the 530 sq. ft. balcony, where you can relax and take in the breathtaking panoramic views. This unit also includes two parking spaces for ultimate convenience. Located in the heart of Port Credit, you will be just steps from boutique shops, top-rated restaurants, waterfront trails, and the GO Train, providing quick access to Toronto. Don't miss this rare opportunity to own a luxurious sub-penthouse in one of Mississauga's most sought-after neighborhoods! Schedule your private tour today. (id:60626)
Homelife Power Realty Inc


