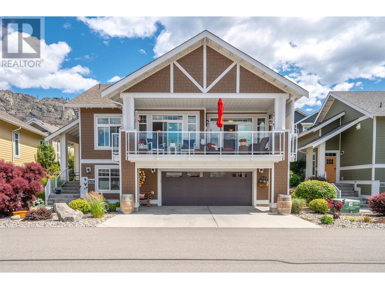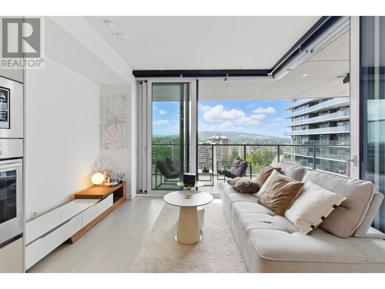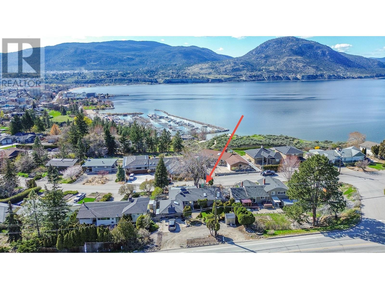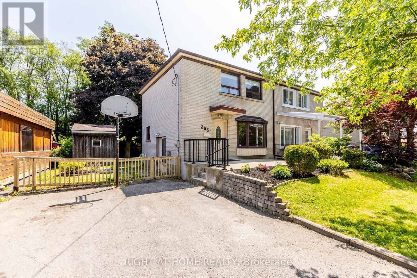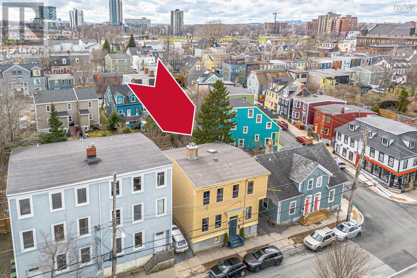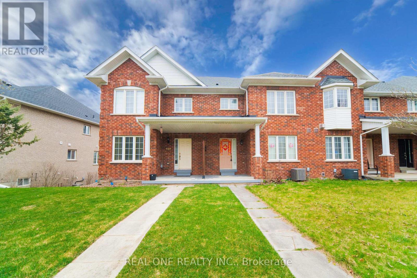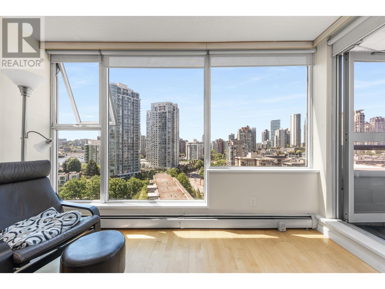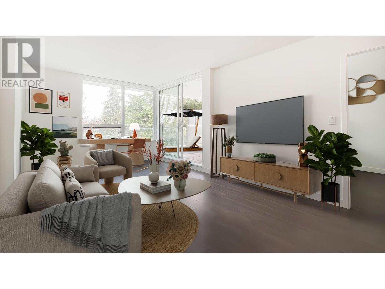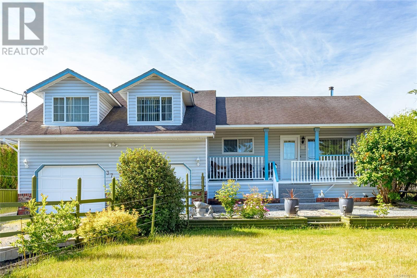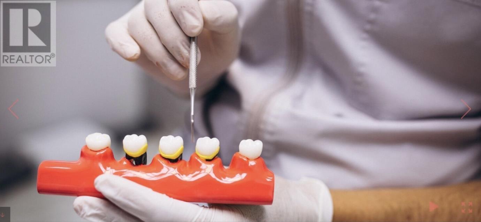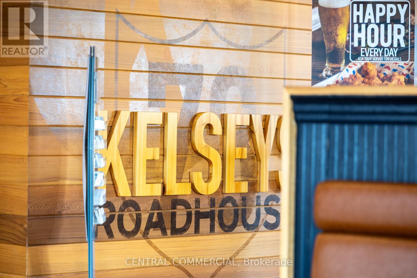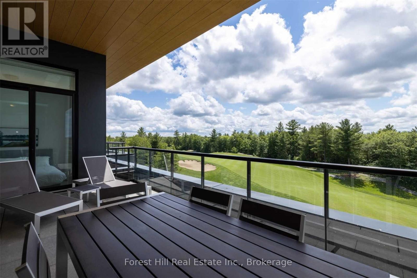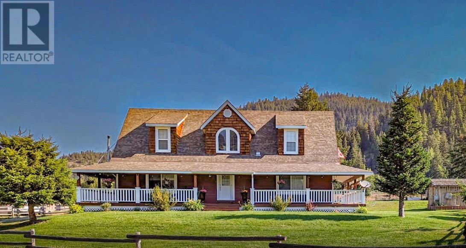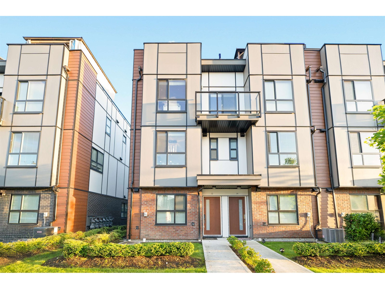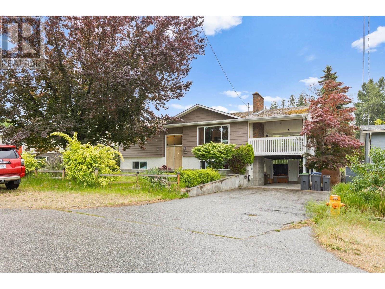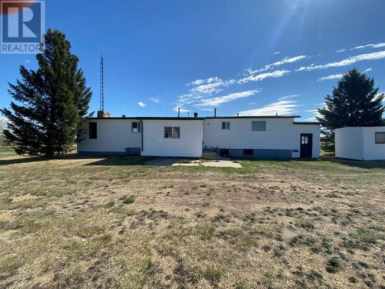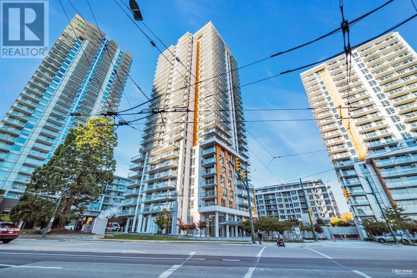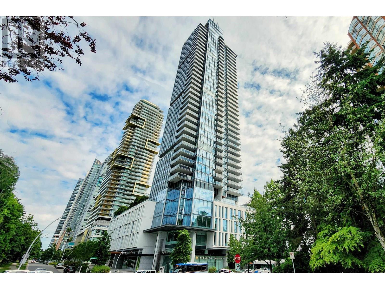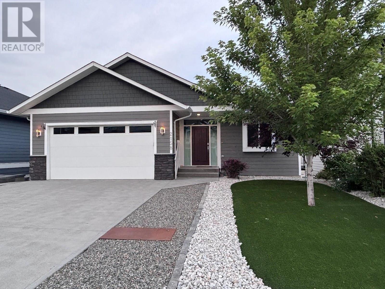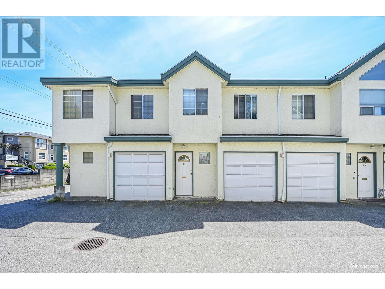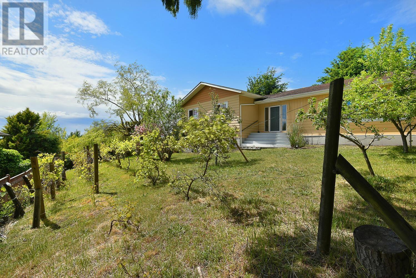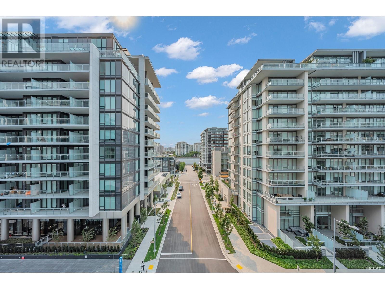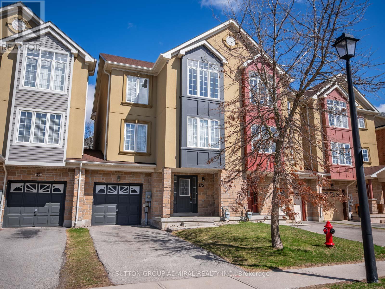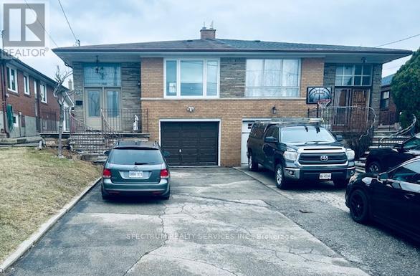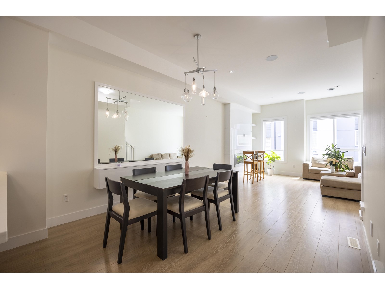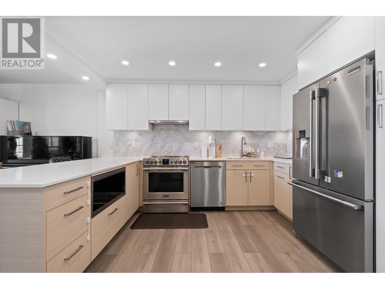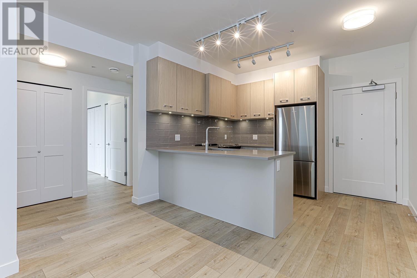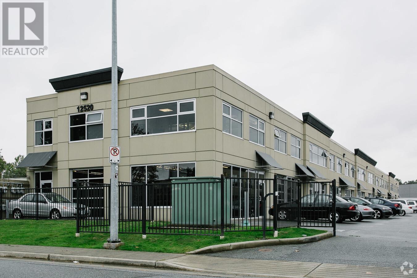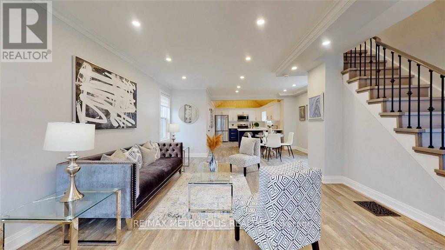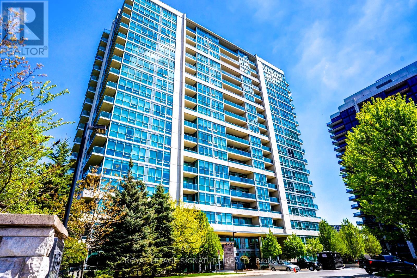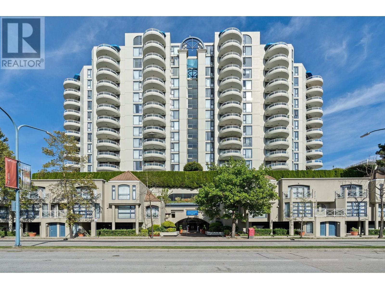2450 Radio Tower Road Unit# 187
Oliver, British Columbia
Experience the joys of lakeside living at the Cottages on Osoyoos Lake with this pristine MALBEC hillside Cottage. Located in a secure gated community, this single-owner home has never been rented and has been meticulously cared for. This 4-bedroom, 3-bathroom residence is designed for comfort and convenience. The spacious layout is complemented by a generous oversized garage and ample additional parking in the driveway, ensuring that hosting guests is effortless. PRICED TO SELL and offering the option of being fully furnished, this TURNKEY property includes a GOLF CART, allowing seamless access to the lake and all the amenities the complex has to offer. Enjoy the complex amenities such as beach volleyball net, fire pits, 500 feet of sandy beach waterfront, playgrounds, an off-leash dog park, an outdoor pool, hot tub, and a fitness area—all within steps of your doorstep. For those seeking the ultimate lakeside experience, an optional BOAT SLIP with a 21-foot pontoon boat is available for sale, ensuring endless adventures on the warm waters of Osoyoos Lake. Whether you envision it as your primary residence, a vacation getaway spot to enjoy with family, or an investment property, the possibilities are endless. With SHORT TERM RENTALS ALLOWED, this home offers flexibility and the potential for lucrative returns. Escape the constraints of city life and embrace the Cottage dream at the Cottages on Osoyoos Lake. NO GST, NO PTT AND NO SPECULATION TAX. (id:60626)
RE/MAX Realty Solutions
2007 4880 Lougheed Highway
Burnaby, British Columbia
New 2b2b corner unit at Concord Brentwood Hillside East - a master-planned community featuring a future school, daycare, and a 13-acre urban park. This southeast-facing home offers a smart layout with premium appliances, with AC, 8'8" ceilings, and expansive floor-to-ceiling windows that fill the space with natural light. Custom closet organizers are also included. Step out onto the impressive huge wraparound balcony with stunning mountain and city views, complete with radiant ceiling heaters, porcelain tile flooring, and LED lighting-perfect for year-round use. The unit includes 1 parking and 1 storage locker. Top-tier amenities: 24-hour concierge, a touchless car wash, dog grooming station, sports lounge, study room, ping pong, fitness centre. (id:60626)
RE/MAX City Realty
153 Lower Bench Road
Penticton, British Columbia
Discover the ultimate lifestyle opportunity in one of Penticton's most sought-after locations, perfect for those looking to embrace a vibrant and fulfilling phase of life. This unique lot offers dual access from both the front and back with a quiet cul-de-sac on the back side. This property provides unparalleled convenience and lifestyle. Imagine renovating or building your dream home here, where you can savor breathtaking lake and beach views, stunning cityscapes, and picturesque vistas of the West Bench - all just a leisurely stroll away from downtown and the scenic KVR trail. Nestled in the renowned Naramata Wine Corridor, this property is a wine lover's paradise, with access to some of the finest wineries in the region. The charming three-bedroom, one-bathroom home features a commercial-grade stove and has undergone some mechanical and bathroom updates, although it presents an exciting opportunity for those looking to add their own personal touch and make it their own. First time offered for sale in over 20 years. This is your chance to make this special property yours today. Embrace a vibrant lifestyle where outdoor adventures, cultural experiences, and world-class dining are all within reach. (id:60626)
RE/MAX Kelowna
263 Blue Grass Boulevard
Richmond Hill, Ontario
Welcome to your new home! Nestled in a highly desirable family-friendly neighbourhood in Richmond Hill. This well-maintained three-bedroom, two-bathroom home is set on a spacious 40 x 100 ft lot, featuring mature trees that add to its charm. A long driveway provides convenient parking for multiple vehicles. Inside, you'll find a bright and airy functional layout with hardwood floors throughout the home. The finished basement comes with a separate entrance, making it perfect for an in-law suite or potential rental income. With fresh paint and a new roof, this home is move-in ready! Conveniently located just steps away from transit, shopping, top-rated schools, and parks, this property is a true gem that you wont want to miss! (id:60626)
Right At Home Realty
2048 Creighton Street
Halifax, Nova Scotia
2048 Creighton Street a spacious urban DUPLEX featuring two above grade units and a private park-like west facing backyard. This is an ideal offering for those seeking a home with rental income OR those looking to add to their portfolio in a high demand rental area! All of this has you steps to downtown and within reach of fantastic local restaurants and amenities. Each unit is steeped in history with high ceilings; large windows; proud trim & casings. The inside has been lovingly restored over the past and it is equally as charming as the well maintained and highly attractive exterior. The main level is comprised of a 1 Bedroom + Den/office or Dining room and the upper level features a spacious 2 Bedroom unit. Each unit enjoys the yard that is ideal for gardening enthusiasts and for pet lovers seeking more than a small patch of grass! This is city living at its best! (id:60626)
Red Door Realty
499 Jim Barber Court
Newmarket, Ontario
Fabulous Townhome in quiet court location in Newmarket. Bright & spacious open concept floor plan with combined functional living & dining rooms & gleaming floors. Sun filled kitchen with W/0 to balcony. 3 spacious bedrooms without any waste space including Master W/Ensuite bathroom and sun filled 2nd & 3rd bedroom. Tandem garage with direct access to finished basement. Wonderful location, minutes drive to the Go Train, Historical Main Street, Fairy Lake, Downtown Newmarket, Parks, Church, Shopping Mall & Schools. Newer Roof (2023), Driveway 2023, Washer & Dry 2019. Tandem Garage parking 2 cars. (id:60626)
Real One Realty Inc.
43 - 400 Newman Drive
Cambridge, Ontario
Welcome to 400 Newman Dr, Unit 43, a stunning end-unit freehold townhouse in Cambridge. Part of Westwood Village, a master-planned community designed for comfort, convenience, and connection. This beautifully upgraded home offers 3 spacious bedrooms, 3 modern bathrooms, and a bright, open-concept layout enhanced by large windows and natural light throughout. Enjoy a thoughtfully designed floor plan with 9 ft ceilings, a stylish gourmet kitchen featuring quartz countertops and a central island, and an upper-level laundry room for added convenience. The luxurious primary suite boasts a walk-in closet and an ensuite 3 Piece washroom. Perfect for families or professionals, the home includes 2 garage and 2 driveway parking spaces, providing ample room for multiple vehicles. Step outside to enjoy the community's lush parks, scenic trails, ponds, and playgrounds ideal for both relaxation and recreation. Located just 10 minutes from Highway 401, this home offers an easy commute to Kitchener, Waterloo, Guelph, and Cambridge's core. Whether you're hosting guests on the private terrace or enjoying quiet moments in a peaceful, nature-inspired setting, this home blends modern living with suburban charm. Don't miss your chance to own a premium end-unit in one of Cambridge's fastest-growing, family-friendly neighborhood! (id:60626)
Save Max Achievers Realty
1708 1008 Cambie Street
Vancouver, British Columbia
Welcome to The Waterworks at Marina Pointe by Concord Pacific, perfectly situated in the heart of Yaletown. Whether you're upsizing, downsizing, or investing, this 2-bed, 2-bath home offers floor-to-ceiling windows, an open kitchen, and a spacious breakfast bar, plus a private balcony-all with breathtaking water and city views of False Creek & Yaletown. This well-managed concrete building features amazing amenities at ClubH20,24/7 concierge, a gym, pool, hot tub, steam room, squash court, party room, and a sundeck with BBQ. There's even a guest suite for visitors. Enjoy downtown living at its finest, just steps from the Seawall, SkyTrain, and Yaletown´s top restaurants & shops. Plus, this home includes two rare side-by-side parking stalls and one locker-a valuable addition to city living. (id:60626)
Macdonald Realty
22 Osprey Ridge Road
Barrie, Ontario
Welcome to 22 Osprey Ridge Rd in Barrie, a charming, lovingly maintained family home in a highly desirable neighbourhood. This home radiates warmth and character, providing an ideal setting for building lifelong memories. Set on a well-maintained property that backs onto the ravine, creating a private retreat from the bustle of everyday life. Step inside to discover a thoughtfully designed layout which includes five spacious bedrooms and three bathrooms, ample space for everyone in the family. The cozy living room serves as the heart of the home, perfect for welcoming gatherings of family and friends. Adjacent to this inviting space is a well-loved kitchen, where preparing meals and sharing stories over coffee becomes a daily delight. Adding to the versatility of the home is the walk-out basement, which offers in-law potential or can be transformed into a private guest space, enhancing the property's appeal for multi-generational living or extra space. Conveniently located near all local amenities and just minutes from Highway 400, 22 Osprey Ridge Rd makes commuting, shopping, and exploring Barrie's vibrant community effortless. Whether you're planning quiet evenings at home or lively celebrations with loved ones, this residence is perfectly poised to accommodate every lifestyle. (id:60626)
Century 21 B.j. Roth Realty Ltd.
507 3131 Ketcheson Road
Richmond, British Columbia
Welcome to this impeccably maintained 2 bed, 2 bath + spacious den home in the highly sought-after Concord Gardens. This bright and airy suite offers ultimate privacy with expansive windows and abundant natural light in every room. Enjoy a full-sized kitchen, generous closet space, and year-round comfort with central A/C. Residents have exclusive access to the Diamond Club, featuring a fully equipped gym, indoor pool/hot tub, steam room, golf simulator, games room, banquet hall, study lounge, and a 70,000 sqft community park. Additional luxury amenities include a rooftop garden, bowling alley, and theatre /karaoke room - resort-style living at its finest. (id:60626)
1ne Collective Realty Inc.
3740 South Oyster School Rd
Ladysmith, British Columbia
SUNNY SALTAIR offers this3bdrm plus den ,2 bath home.Minutes to beach access and Stocking creek trails.Enjoy the views from this two-storey, charmer.Main floor offers open concept in living /dining area with cozy wood stove.The front porch allows morning coffees or glass of wine to enjoy the ocean views. New flooring throughout the main. Step into the bright and spacious kitchen with eating area which opens to the expansive, fenced backyard.Upstairs, the large primary bedroom with ocean view includes a 3-piece ensuite and walk-in closet. Recent updates include flooring,paint and kitchen skylight.The 2-cargarage with built-in workbench and separate storage room.Flat & fully useable back yard that offers a vegetable garden,fruit trees and plenty of room. Loads of room for an RV or other toys. Located in a wonderful neighbourhood perfect for walking, this quiet ocean-side community is just 20 minutes south of Nanaimo, ferries and Airport.5 mins to Chemainus and Ladysmith. GREAT LOCATION. (id:60626)
Royal LePage Nanaimo Realty Ld
11309 Confidential
New Westminster, British Columbia
Dental Lab for sale. Rare opportunity. Well equipped and high qualified numerous clients. Very good and steady income. NDA Required for detail information. Showing by appointment only. (id:60626)
Evergreen West Realty
1708 6971 Elmbridge Way
Richmond, British Columbia
Welcome to Ora by Onni. This bright corner home has 2 bedrooms on opposite sides for extra privacy and 2 full bathrooms. Both bedrooms and living room comes with an individually controlled air conditioning unit. Centrally located in Richmond´s vibrant waterfront community just steps away from the rejuvenated dyke trails, Olympic Oval, T&T Supermarket, banks, restaurants, and transit. As an owner, you get to enjoy Ora´s 42,000 sqft Wellness Centre which includes an indoor pool, steam & sauna rooms, fitness centre, squash court, business centre/study room, media room, & an expansive garden with a kids playground. (id:60626)
RE/MAX Crest Realty
9836 Elbow Drive Sw
Calgary, Alberta
Property Description for 9836 Elbow Drive:Attention Builders and Investors! Prime development site located at 9836 Elbow Drive, strategically zoned for a 5+5 unit multi-family project. Qualified for the CMHC MLI Select Program, this property is ideal for creating basement suites that meet affordable housing criteria, maximizing program incentives. Development is shovel-ready, offering immediate potential for construction. Joint venture opportunities available—partner and profit in one of Calgary’s most desirable communities. GET THIS BUILDING with only 175k downpayment (id:60626)
Grand Realty
2870 Queen Street E
Brampton, Ontario
Canadian Icon: Own a Kelseys Original Roadhouse, a beloved Canadian brand since 1978, known for its roadhouse vibe and popular dishes like burgers, chicken fingers, and spinach dip, offering a unique dining experience with strong customer loyalty. Modern Appeal: Kelseys blends tradition with a refreshed, millennial-friendly brand, featuring neon designs, a bar-focused atmosphere, and menu favorites like wings and cocktails, ensuring broad appeal. Diverse Revenue: Benefit from multiple streams via dine-in, takeout, and delivery (e.g., DoorDash), with daily specials, happy hours, and a family-friendly menu driving consistent traffic and sales. (id:60626)
Central Commercial
502 - 120 Carrick Trail
Gravenhurst, Ontario
Rarely offered penthouse suite in the renowned Muskoka Bay Resort, this is the largest 2 bedroom split-layout unit, featuring soaring ceilings, floor-to-ceiling windows, and a spacious private balcony with breathtaking southwest views overlooking a world-class golf course. Bright, modern, and beautifully appointed, this luxury condo is perfect for personal use or as a high-performing investment. Enjoy full access to premium resort-style amenities including a fitness centre, outdoor pools, concierge, housekeeping available, vacation rental management, and à la carte services. Comes fully furnished when enrolled in the well managed rental program, and includes the $55,000 Muskoka Bay Golf Club initiation fee. Extras: Stainless steel appliances, in-suite laundry, 1 parking space. Whether you're seeking a serene Muskoka escape or a hassle-free income property, this turnkey penthouse delivers on both lifestyle and investment potential. (id:60626)
Forest Hill Real Estate Inc.
24 94 W King Edward Avenue
Vancouver, British Columbia
Welcome to this spacious 1 Bedroom + 1 Den garden flat with a large patio at "Just West" situated between trendy Main street and the Cambie corridor. 10 mins walk to King Edward Station of Canada Line, 6 mins walk to Main Street and 3 mins walk to General Wolfe Elementary. Steps from Hillcrest community centre, General Wolfe Elementary, and Queen Elizabeth Park. Entertain guests and cook in your fully integrated kitchen with Miele appliances and ample cabinetry and lots of storage. Individually controlled heating and air conditioning for year-round comfort. (id:60626)
Nu Stream Realty Inc.
114 Skye Blue Loop
Princeton, British Columbia
Visit REALTOR website for additional information. Wake up to mountain air, sip coffee on your wraparound deck, and spend the afternoon paddling at nearby Allison Lake. This 6-bedroom, 4.5-bath home in Princeton’s peaceful Skye Blue Loop offers over 2,800 sq ft of relaxed, functional living on 0.801 acres. The open-concept main floor includes 2 bedrooms (one with ensuite), pellet stove, and direct deck access—perfect for entertaining or unwinding. Upstairs, the spacious primary suite features dual vanities and a soaker tub to recharge after a day outdoors. With 3 more bedrooms, upper laundry, and thoughtful updates like a 100-ft drilled well and 2023 roof shingles, this home blends comfort and practicality. A heated 600+ sq ft garage, fenced yard, gardens, and sheds complete the package. Surrounded by lakes, rivers, and trails, this is year-round adventure—priced $100K below assessed value. (id:60626)
Pg Direct Realty Ltd
92 Ellwood Drive
Caledon, Ontario
Welcome to 92 Ellwood one of Bolton's most family friendly neighbourhoods. This charming home offers tranquility and privacy situated on a 78ft corner Lot, 2 + 2 bedrooms, cozy layout, addition in the back of house with a separate entrance leading to the basement. Walking distance to shops, restaurants, schools and parks. Great Starter Home!! (id:60626)
Vanguard Realty Brokerage Corp.
13 19760 55 Avenue
Langley, British Columbia
Welcome to Terraces 3 located in central Langley. This beautiful 3 bedroom townhouse boasts a spacious kitchen with S/S appliances, a 5-burner gas stove, and ample storage. You'll love the 527 sq.ft private rooftop patio, perfect for gatherings or relaxing with expansive views. Just minutes from Willowbrook Mall and central Langley! School Catchment: Simonds (Elementary), HD Stafford (Middle), Langley (Secondary). (id:60626)
Exp Realty
853 Hammer Avenue
Kelowna, British Columbia
Excellent MOVE IN READY RANCHER located in the highly desirable LOWER MISSION neighborhood, offering over 2,000 sq. ft. of well-maintained, Functional living. This 4-bedroom, 2-bathroom home sits on a large, flat, fully fenced private lot—ideal for families, pets, and outdoor entertaining. The property also offers excellent SUITE POTENTIAL with a separate entrance to the lower level, giving buyers plenty of options for customization or income opportunities. Key home systems have been modernized with updated windows and doors (approx. 2009), a hot water tank replaced around 2 years ago, and efficient forced air heating with central air conditioning, with recent updates including a new stove, microwave, and bathtub, as well as fresh paint throughout. Plumbing is a mix of copper and PEX, electrical is aluminum wiring. Ideally located just a short walk to Bellevue Creek Elementary and OKM Secondary, and minutes from the H2O Adventure + Fitness Centre, parks, beaches, and shopping. This is a rare opportunity to own a lovingly cared-for home in one of Kelowna’s most sought-after communities. (id:60626)
Royal LePage Kelowna
253080 A & 253080 B Range Road 182
Rural Wheatland County, Alberta
Rare opportunity! This 10+ arc farm has TWO detached houses and number of buildings on beautiful locations, 30 minutes driving from Drumheller and directly across from the Duck Lake Hall. One house is about 1,000 sqft with concrete foundation and another is 1,600 sqft manufactured house on a cinder block foundation. There are 3 separate highway and range roads entrance with pavement right to your driveway. There are two wired arch rib Quonsets have forced air unit heaters in them and concrete floor. There is plenty of sheds and rooms for chickens, duck, goose, turkey, sheep, cows and horses. Currently there are two separate very good family and tenant live there with $5000+/month income with flexible month-by-month lease. They could move although they prefer to stay. Good to buy, good to live, and good to invest. (id:60626)
Century 21 Bamber Realty Ltd.
615 455 Sw Marine Drive
Vancouver, British Columbia
W1 by Concord Pacific is the most luxurious project within the Cambie & Marine hub. Effortless access to the best westside neighbor with premier schools, supermarket, restaurants & the Canada Line. This 2 Br + Den overlooks the tranquil water feature garden. The interior is spacious & luxurious with timeless & quality finishes. Kitchen with Miele appliances. Bathroom with marble tiles. Exquisite resort style indoor & outdoor amenities with 24 hr concierge service & an automatic touchless car wash facility. Come experience first class living! (id:60626)
RE/MAX Crest Realty
168 Spring Crescent Sw
Calgary, Alberta
Stunning Newly Renovated Family Home in Springbank!This beautifully renovated 2-storey home is a perfect fit for a family, offering 2 spacious bedrooms upstairs and 1 more in the fully finished basement. The open-concept main floor features a bright family room with built in shelving, and a stunning newly renovated white kitchen with a large island. Brand new stainless steel appliances, quartz countertop, and gorgeous hardwood floors throughout the main level.Upstairs, enjoy 2 generously sized bedrooms, including a master suite with a walk-in closet and a luxurious 4-piece ensuite. The massive bonus room is flooded with natural light, offering the perfect space for a playroom, office, or extra living area.The fully finished basement includes a large family room a spacious 3rd bedroom, and a wet bar perfect for hosting. Additional features include an insulated double attached garage, ample storage, and a fantastic location on a quiet street, just steps from parks, paths, and all amenities. This newly renovated home offers incredible value don't wait!Schedule your private viewing today! (id:60626)
Exp Realty
902 4360 Beresford Street
Burnaby, British Columbia
Where elegance and luxury collide you get MODELLO by Boffo in the heart METROTOWN. Live in this 1-BED 1-DEN 1-BATH designed with efficiency with no wasted spaces featuring 9ft ceilings, a modem kitchen (Miele, Fhiaba) appliances, in-suite washer/dryer, hardwood floors, central A/C, geothermal heating and a balcony(252sqft) for your eyes to feast on a northwest panoramic view of the city. Residence can enjoy access to a lounge, a huge party room for gatherings, exercise/yoga room, sauna, play area for kids and 24/7 concierge. Located just walking distance to Metro Skytrain station, Metrotown Mall, Crystal mall, Central Park and many restaurants to choose from. Why look anywhere else. (id:60626)
Royal Pacific Realty (Kingsway) Ltd.
2158 Doubletree Crescent
Kamloops, British Columbia
Discover unparalleled living in this desirable rancher home with a walk-out basement, graced with sweeping views of the North Thompson Valley from the living room, main bedroom, and lower floor living areas. Revel in stunning vistas from dawn to dusk, visible from the large windows on the main floor that invite an abundance of natural sunlight. Enjoy a bright and open kitchen space, complete with a spacious island and elegant stone countertops—perfect for cooking and entertaining. Wake up to gorgeous views in the main bedroom, featuring a walk-in closet and a 4-piece ensuite bathroom. The main floor also hosts two additional bedrooms, a convenient laundry area, and a second bathroom, ideal for family living. The lower floor offers versatile living with an additional kitchen, laundry, a full bathroom, and a large great room—along with two separate entrances providing ultimate functionality. Benefit from an easy-maintenance yard and a double garage that offers ample parking, with simple access to the backyard from both sides of the property. This home combines comfort and style with unparalleled views and practical amenities. Don’t miss the chance to experience this exceptional property! Schedule a viewing today. All measurements are aproximate (id:60626)
Royal LePage Westwin Realty
522 Dunes Ridge Drive
Rural Ponoka County, Alberta
Wow! This one is fully packed with all the bells and whistles! This is a Havana Homes built walk-out bungalow with triple attached garage in Wolf Creek Village, home of the Wolf Creek Golf Resort and two world class 18 hole golf courses. This home has a very functional layout with and open plan main floor living area. You'll love the bling of the marble tile, hardwood floors, granite countertops and custom woodwork. The living room has a feature wall with fireplace, floating shelves, and built in cabinetry. You'll love sitting in the three season sun room. The main floor has a spacious owner suite with coffered ceilings, walk-in closet, and full ensuite bathroom. The main floor laundry is conveniently located by the master bedroom. The main floor office/bedroom overlooks the front driveway. The walk-out basement is bright and spacious, with a large family room w/ wet bar, games area, media room, two bedrooms, and another full bathroom. There's in floor heat for comfort, as well as triple pane windows, central vacuum, and more. The triple car garage has an attached mudroom/workshop/breezeway that could be used for a multitude of functions. The large driveway is fully paved and easy to access. There's a lovely pond feature that runs down the side of the house to the back yard. The yard is beautifully landscaped with many different variety of perennials, trees, and shrubs. The bbq is fueled by natural gas. There's ample deck space and patio space for backyard entertaining. (id:60626)
Royal LePage Lifestyles Realty
11 6391 Cooney Road
Richmond, British Columbia
RARE TWO-LEVEL TOWNHOUSE in Richmond Centre Brighouse - Gardenia Place! This well-maintained, south-facing three-bedroom townhouse offers abundant natural light, a beautifully renovated kitchen, a modern fireplace, and a functional layout. Includes a private garage for added convenience. Just steps from Richmond Centre, the Canada Line, parks, and schools. Bonus: excellent future potential with a rezoning opportunity-ideal for first-time homebuyers or savvy investors. A rare find in a family-friendly, well-managed complex! (id:60626)
Royal Pacific Tri-Cities Realty
40 New Port Way
Markham, Ontario
RARE SEMI-DETACHED in the Heart of Markham Thornhill. This 3+1 Bed, 4 Bath Condo Semi is Located in One of The Most Peaceful & Desirable Neighborhoods w/ a Top Notch Prime School Zone. A Great Opportunity for a Growing Family. Exceptional Future Potential and Highly Desirable to Future Investors & Developers Due to the Rare Property Type & Location Potential. Great Basement Rental Opportunity Includes - Spacious Bedroom, 3 Pc Bath, Kitchenette, Living & Dining Room. Boasting Great Sized Bedrooms Upstairs, Spacious Living & Dining Room and a Kitchen w/ a Thoughtful Layout. Conveniently Situated Directly Across From Visitor Parking, Making it Ideal for Accommodating Guests. Whole Complex Was Refurbished by the Builder in 2012. Prime School Zone: Thornhill SS, St. Roberts Catholic High School, Westmount Collegiate Institute, Henderson Public School (Gifted Program), & Alexander Mackenzie High School (IB Program). Just Steps to Public Transport, Stores, Restaurants, Green Space/Parks & Yonge St and a Few Mins Drive to Hwy 407 & 404, Thornhill Community Centre, Thornhill Square Shopping Centre and Centerpoint Mall & More! Don't Miss This Rare Chance To Own A Well-Priced Semi In Markham Before The Market Picks Up! (id:60626)
RE/MAX Excel Realty Ltd.
6335 Norwest Bay Road
Sechelt, British Columbia
This sun-soaked Sechelt rancher with walk-out basement offers the perfect blend of coastal charm, flexibility, and future potential. Situated on a beautifully landscaped 1/3-acre lot with ocean views, fruit trees, and raised garden beds, the home features a spacious main level with an open, inviting layout and a large entertainer´s deck off the primary bedroom. Downstairs, a full-height walk-out basement with separate entry offers excellent suite potential-ideal for extended family, rental income, or a guest retreat. The double garage, quiet cul-de-sac setting, and proximity to beaches, schools, and downtown make this a rare find. Embrace the Sunshine Coast lifestyle with space to grow and room to thrive. (id:60626)
Royal LePage Sussex
Grand Central Realty
7 19760 55 Avenue
Langley, British Columbia
Welcome to Terraces 3 located in central Langley! Enjoy privacy and peace in this spacious 3-Bedroom + Den End Unit home, with all levels are above ground. Featuring a modern open-concept layout, this home offers carpeted bedrooms, 9 ft ceilings on main floor, and large Energy Star windows that fill the space with natural light. The kitchen is equipped with S/S Whirlpool appliances, blending style and functionality seamlessly. Take in the breathtaking mountain views from your 592 sqft rooftop terrace, perfect for a rooftop garden or entertainment space! Conveniently located near shopping, restaurant, recreation and parks, with the new SkyTrain extension just minutes away. Only a short distance from Willowbrook Mall & central Langley! Open house: July 13 Sunday 2-4pm (id:60626)
RE/MAX City Realty
610 6811 Pearson Way
Richmond, British Columbia
This stunning 1 bed + den unit boasts SOUTH-facing windows, enjoy sophisticated interior features such as premium Italian kitchen cabinetry, high-end countertops, and Miele appliances. The open-concept design is complemented by hardwood floors, air conditioning, and central heating, creating a comfortable and stylish living space. Additional highlights include an EV-ready parking stall and a secure locker for added convenience. Experience amenities with over 20,000 sq. ft. of exclusive space, including a serene green space with a water garden, an indoor swimming pool, sauna/steam room, fitness center, yoga/dance room, club room, music room, and a social/games room, steps to river dyke, Oval, T&T and restaurants. Call your showing today! (id:60626)
Nu Stream Realty Inc.
225 Broad Street E
Dunnville, Ontario
Step back in time with this stunning Edwardian gem! This spacious six-bedroom, two-and-a-half-story home offers timeless charm and endless potential. Nestled in a quaint small town, it’s close to everything—shops, schools, the river walk, and local amenities—yet tucked away on a private lot with a beautiful garden and a peaceful yard. With flexible zoning, this property is perfect for a family home, bed and breakfast, or other creative uses. (id:60626)
Royal LePage NRC Realty Inc.
28 2689 Parkway Drive
Surrey, British Columbia
Welcome to Allure-a modern end-unit townhome w/ 1,500+ sf of well-designed space. This 3 bed, 3 bath home is situated 1 Blk from park & school, w/ quick access to transit, shops, hwy & US border. The washer, dryer, range hood and refrigerator have been replaced within the past year, and the garbage disposal is brand new! Fresh new carpet and flooring throughout, plus newly replaced boiler. Main floor features 9' ceilings, crown moldings, thick baseboards & 2" blinds. The kitchen boasts quartz CT, Bosch & Fisher Paykel appliances and large pantry. The master features heated ensuite floor, dual sinks & sleek frameless shower w/ river rock accents. Efficient heating and a gas f/p keep you warm while saving on electricity. Open house: June 15 Sun 2-4PM (id:60626)
RE/MAX City Realty
175 Gail Parks Crescent
Newmarket, Ontario
Welcome to 175 Gail Parks Crescent in Newmarket. This bright and beautifully maintained 3-bedroom, 3-bathroom townhome offers an ideal blend of comfort and functionality. Featuring large windows throughout, this home is filled with natural light and boasts a versatile open floor plan. The ground level includes a 2-piece bathroom, laundry area, and a spacious recreational room perfect for an office or great room, with a walkout to a fully fenced backyard. The main floor is designed for both entertaining and relaxation, showcasing gleaming hardwood floors, pot lights, and separate living and dining areas. The modern kitchen is equipped with stainless steel appliances, upgraded countertops, sleek cabinetry, backsplash and a centre island with breakfast bar, plus a walkout to the balcony. The primary suite features mirrored closets and a 4-piece ensuite with a soaking tub and separate shower. Conveniently located near schools, parks, Upper Canada Mall, Newmarket GO station, Walmart, Costco, Home Depot, dining, SilverCity and highways 404/400! (id:60626)
Sutton Group-Admiral Realty Inc.
29 Whitbread Crescent
Toronto, Ontario
Beautifully Maintained and Well-Kept Solid Brick 4-Level backsplit. Spacious Semi on a Quiet Street. Generous Family Sized Eat-In Kitchen, Door from Garage to House Interior. Large Windows with tons of Natural Light. New Windows & Doors, New water Heater. Parking for 7 cars. Close to TTC, Schools, Shopping, Library, Parks, Churches. Same Owner for over 50 years. (id:60626)
Spectrum Realty Services Inc.
7 1670 160 Street
Surrey, British Columbia
Location! This stunning ISOLA townhome seamlessly blends comfort, function, and contemporary style. Boasting over 1,400 SQFT, it features 3 spacious Bedrooms and 3 Bathrooms-ideal for family living. Step inside to discover 10' ceilings, expansive windows, and wide-plank laminate flooring that create a bright, open ambiance. The gourmet kitchen and the cozy sleek fireplace media unit add warmth and charm to the living area. The extremely spacious garage offers more potential. Located just steps from Earl Marriott Secondary and South Meridian Elementary, and only a 5-minute drive to White Rock Pier, this home places families at the centre of coastal living with urban convenience. Open House SAT & SUN, JUN 7&8, 2-4PM. (id:60626)
Nu Stream Realty Inc.
1404 4350 Beresford Street
Burnaby, British Columbia
Stunning East facing 2 bed, 2 bath condo in Carlton On The Park with gorgeous mountain and city views. Fully renovated in 2021 with $150K in upgrades. Features include wide plank vinyl flooring, quartz counters, tile backsplash, soft-close cabinets, built-in pantry, Frigidaire Professional appliances, LG ThinQ washer/dryer, and Google Home-controlled lighting. Spacious open layout with large kitchen, dining, and living areas. Master has walk-in closet. Resort-style amenities: pool, sauna, hot tub, tennis court, gym, library, party room, and live-in caretaker. Unbeatable location-5 mins to Patterson & Metrotown SkyTrain, Central Park, and steps to Metrotown, T&T, and top eats. (id:60626)
Grand Central Realty
26953 28 Avenue
Langley, British Columbia
Builders and investors! Prime building opportunity in central Aldergrove! Seller is motivated! Flat and usable 8,942 sq ft lot with no easements or rights of way-a rare find! Located in a highly desirable central Aldergrove location, just a short walk to schools, transit, and shopping. The existing home has minimal economic value-contact us for details on removal costs. This property falls within the SSMUH criteria, potentially allowing for up to 4 residential units (Buyer to verify with the Township of Langley). Don't miss this chance to invest in one of Aldergrove's most promising redevelopment sites! (id:60626)
Macdonald Realty (Langley)
303 4933 Clarendon Street
Vancouver, British Columbia
Welcome to Clarendon Heights a 4 storey mid rise building built by local developer, Fully Homes that completed in 2023. The brand new unit is centrally located, tucked away off busy Kingsway and only a 3min drive or 15min walk from Nanaimo and 29th Ave Skytrain station. This open layout 2 bed, 2 bath functional unit offers a bright southern exposure and private patio. The open floor plan measuring 868 sf offers a modern and warm Scandinavian feel.The suite offers quartz countertops, unglazed porcelain backsplashes, chrome and stainless steel appliances in the kitchen. The warm, modern and timeless feel welcomes its new owner to add their personal touch creating a unique home. This homes comes one parking and two storage lockers. See ClarendonHeights.ca for more details. (id:60626)
Jovi Realty Inc.
123 12520 Horseshoe Way
Richmond, British Columbia
Investment opportunity for investor/owner for this office/warehouse unit in South Richmond. The unit features a finished office, 2 washrooms, one on each floor, board room , grade loading and warehouse area. 2 designated parking stalls. The complex is secured with security gate. Located in the Riverside Industrial Park behind Ironwood Plaza. Easy access to Hwy 99 & Hwy 17, and close to YVR airport. Great investment and well priced. Please contact L/A for further information (id:60626)
RE/MAX Westcoast
89 Victoria Street
Aurora, Ontario
Attention investors, first time buyers, business owners, developers! Welcome to this cozy turnkey 2 bed 2 bath home in the desirable and sought after Downtown Aurora! Property can also be zoned for a professional office or daycare. Steps to shopping, GO station, town park, and the new 32,000 sq ft cultural facility, outdoor public square with Amphitheatre. Metal roof with lifetime warranty, furnace, A/C & HWT owned (2020), windows & blinds (2021). Upgraded electrical and plumbing (2022), new kitchen with vaulted ceiling. (id:60626)
RE/MAX Metropolis Realty
614 - 1055 Southdown Road
Mississauga, Ontario
Indulge in luxury living with this exquisite 2-bedroom condo with a den, perfectly located just steps from Clarkson GO and minutes from Lake Ontario. This spacious residence offers an ideal combination of elegance, comfort, and convenience. Inside, this bright and airy home features an open-concept layout with gleaming hardwood floors and expansive windows that fill the space with natural light. The large living and dining area flows seamlessly into a chef-inspired kitchen outfitted with granite countertops, a breakfast bar and plenty of storage space; perfect for both everyday living and entertaining. The primary bedroom boasts a custom organized closet and a full ensuite bathroom, while the second bedroom and versatile den with French doors provide ample space for work, guests, or family. A large private balcony offers a peaceful outdoor retreat.Residents enjoy resort-style amenities, including an indoor pool, gym, party room, outdoor terrace with BBQs, pet spa, car wash, and guest suites. Ideally situated near shops, parks, schools, and transit, this home offers everything you need right at your doorstep. Offering the perfect mix of luxury, space, and location, this move-in-ready condo is a rare find; act fast and make it yours before its gone! (id:60626)
Royal LePage Signature Realty
1103 6080 Minoru Boulevard
Richmond, British Columbia
Welcome to HORIZONS TOWER by Bosa! Bright & spacious 3-bedroom, 2-bathroom home offers over 1,200 square ft of comfortable family living with stunning, unobstructed NE city/mountain views. Start your mornings with beautiful sunrises from both the living room & bedroom balconies. Well-appointed kitchen opens to a generous dining area & the expansive living room easily accommodates house-sized furniture. Primary bedroom features a large closet area & private 4-piece ensuite. Includes 2 secured parking stalls, one of which is tandem & fits two cars,as well as a storage locker. This well-maintained building has updated piping & excellent amenities, including a gym & meeting/lounge facilities. Ideally located in the heart of Richmond, just steps from the exciting CF Richmond Centre, Minoru Park etc (id:60626)
RE/MAX Westcoast
202 2651 Library Lane
North Vancouver, British Columbia
Exceptionally maintained home in Taluswood by Polygon. Minutes from Lynn Valley Village and the North Shore Mountains. This 2 bedrooms, 2 bathrooms home boasts open concept living. 1 parking, and 1 locker included. Close to Upper Levels Hwy, BC Liquor Stores, Save-on-foods, North Vancouver Public Library. Several elementary nearby including North Vancouver Christian Academy, Lynn Valley Parent Participation preschool, Lynn Valley Elementary, etc (id:60626)
Sincere Real Estate Services
3509 - 85 Mcmahon Drive
Toronto, Ontario
Welcome to 85 McMahon Drive #3509 which offers a luxurious and refined living experience in the prestigious Concord Park Place Community. The architectural design showcases sophistication with a captivating leaf motif facade. This 2 + 1 Bed - 2 full bathroom unit boasts a spacious layout of 850 sq ft and an additional 138 sq ft balcony, complimented by premium finishes throughout. With convenient proximity to Bessarion and Leslie Subway Stations, as well as Highway 401 and DVP, commuting is effortless.; not to mention tons of shopping options just minutes away. Furthermore, the future GTA's largest community center and an expansive 8-acre park are located nearby, providing residents with a vibrant and dynamic neighborhood. Residents will have exclusive access to an impressive 80,000 sq ft Megaclub, which offers a host of amenities including an indoor swimming pool, tennis and basketball courts, and much more. Seasons Condominiums truly embody luxury living at its finest. (id:60626)
Mehome Realty (Ontario) Inc.
501 750 Dogwood Street
Coquitlam, British Columbia
Rare opportunity to own this CORNER UNIT with a 240sqft private balcony at KIRA. 2-bedroom 2 bathrooms + Den home. Walking distance to Burquitlam skytrain station, YMCA, shopping centre, schools and parks. The unit features functional layout and open concept design. Living/Dining room with huge windows allows lots of natural lights to come in. The two bedrooms are separated by the living space in between so that to ensure and quietness and privacy of each. The spacious kitchen is equipped with s/s appliances, and a lot of luxury finishing cabinets for storages. The DEN is big enough for a single bed or a big office. Building amenities includes exercise room, lounge, rooftop, playground. TWO parking EV ready and one locker included. OPEN HOUSE July 19th 3pm to 4pm! (id:60626)
Sutton Group Seafair Realty
4409 2186 Gilmore Avenue
Burnaby, British Columbia
Unobstructed West facing views are truly amazing from this 44th Floor Jr 2 Bed 2 Bath 760 Sqft unit, well laid out with the best of everything you may need including in-suite laundry. 100,000 Sqft of World Class amenities, 2 professionally equipped gyms, indoor and outdoor pools and hot tubs/saunas. Dog park and multi wash station, bicycle service workshop with wash station, bowling lanes, event spaces, workspaces, golf simulator, basketball court concierge services. Great location with Skytrain at your door step and you can take advantage of the by far the best amenities that any development has ever had in BC.. (id:60626)
Team 3000 Realty Ltd.

