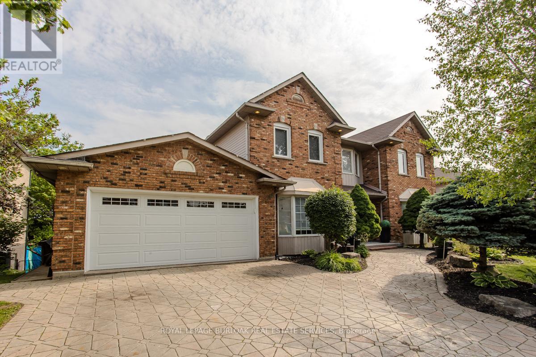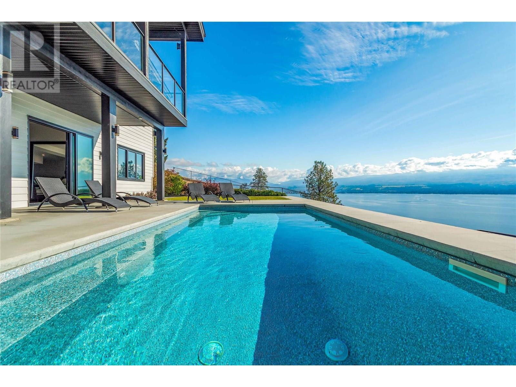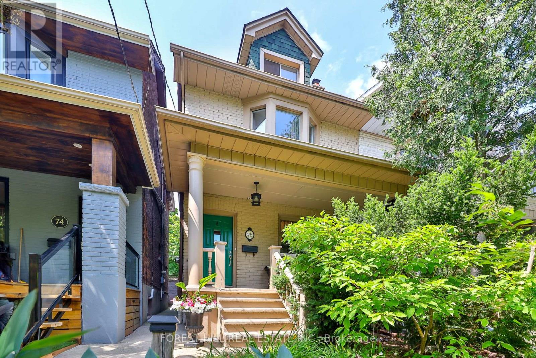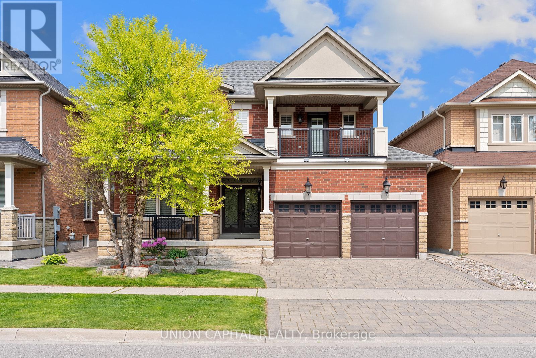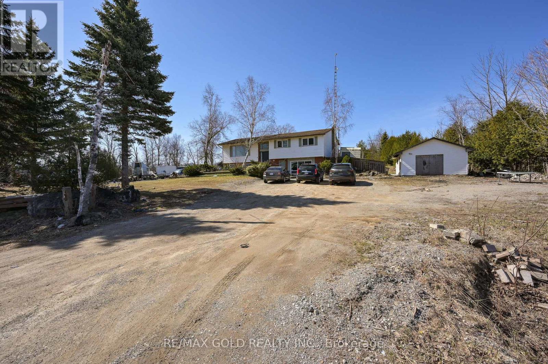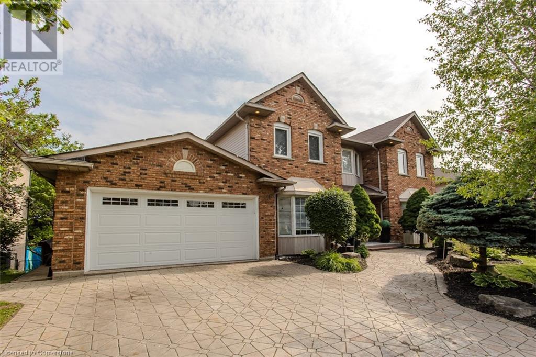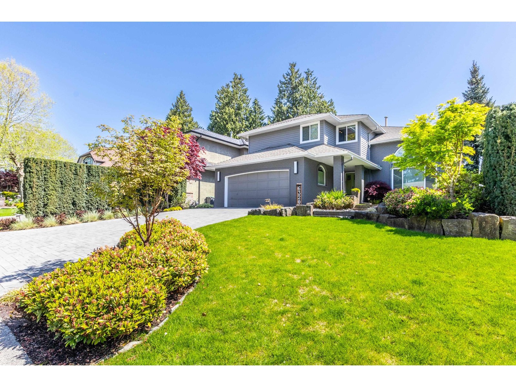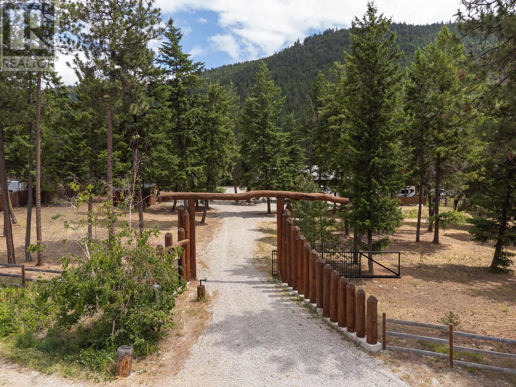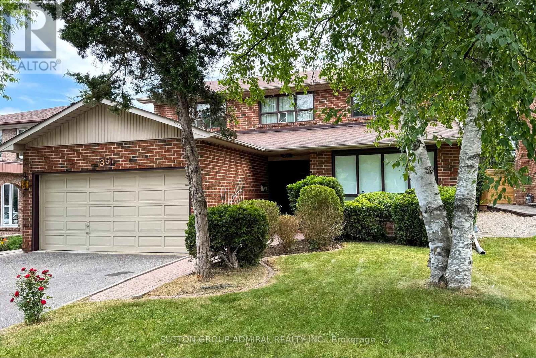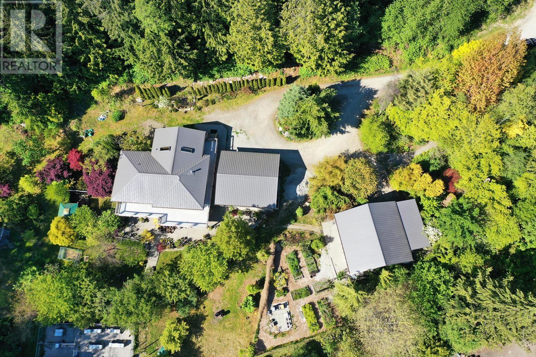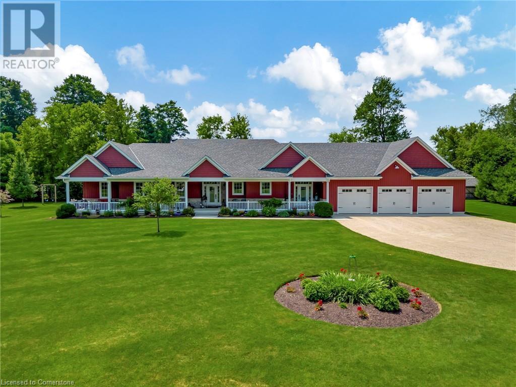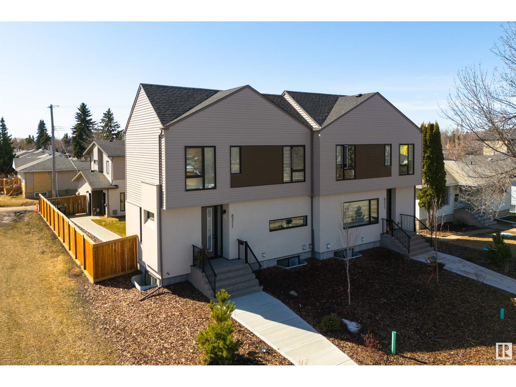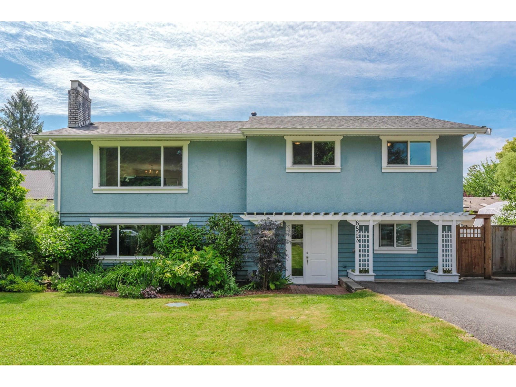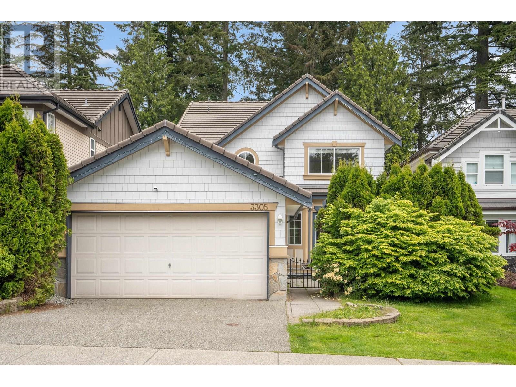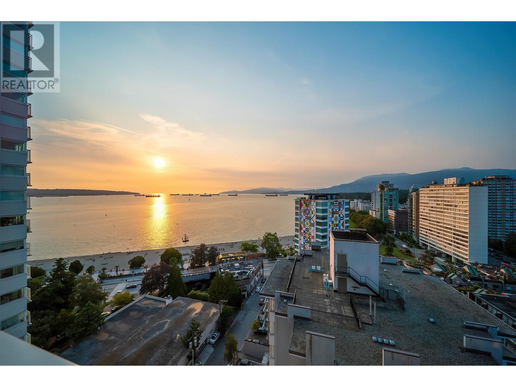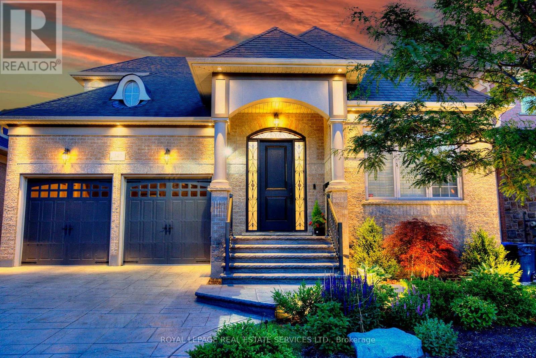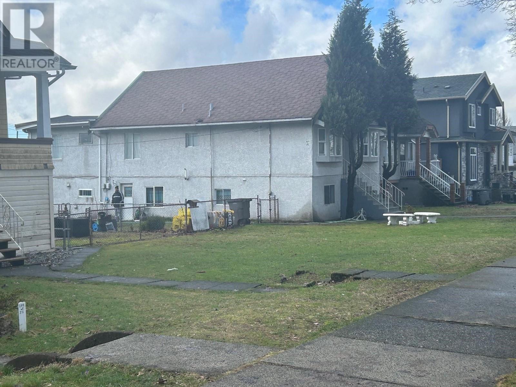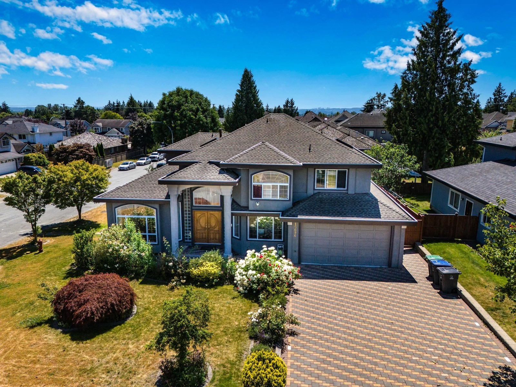805 - 2 Forest Hill Road
Toronto, Ontario
Sleek Luxury Living At Forest Hill Private Residences Experience Unparalleled Sophistication In This Meticulously Upgraded 1-Bedroom + Den Suite, Showcasing Breathtaking Unobstructed South Views Of Torontos Skyline. Perfectly Positioned In One Of The Citys Most Coveted Addresses, This Residence Delivers An Exceptional Blend Of Elegance, Comfort, And Functionality. Flooded With Natural Light, The Open-Concept Floor Plan Features Refined Finishes, Wide-Plank Flooring, And A Chef-Inspired Kitchen Outfitted With Integrated Appliances, A Streamlined Island, And Contemporary Cabinetry. The Spacious Den Offers Flexible Use As A Stylish Home Office, Reading Lounge, Or Guest Room. No Detail Has Been Overlooked. Premium Upgrades Include Heated Bathroom Floors, A Built-In Audio System, Smart Thermostat, In-Suite Security, A Wine Fridge, And A Dedicated Gas Line For Outdoor Grilling. Every Element Has Been Thoughtfully Selected To Cater To The Most Discerning Urban Buyer. Residents Of Forest Hill Private Residences Enjoy Access To Five-Star Amenities And A Stately Lobby That Exemplifies Timeless Luxury. Give Yourself An Elevated Lifestyle In The Heart Of Forest Hill. A Rare Opportunity. Must Be Seen To Be Truly Appreciated. (id:60626)
Harvey Kalles Real Estate Ltd.
3923 Koenig Road
Burlington, Ontario
Beautiful oversized corner lot, 6 Bedroom detached bight house with beautiful stone and brick exterior and double driveway, Spacious foyer with large open to 2nd level leads to the bright living room with raised ceilings and the 2-piece powder room. Open concept family/dining/kitchen layout with hardwood flooring, 9 foot ceilings and pot lights. Premium kitchen with light quartz countertops, Stainless steel high-end appliances including, Hardwood stairs with metal spindles lead to 2nd floor with four spacious bedrooms and three bathrooms including an oversized primary bedroom with ensuite bath featuring a full glass shower, soaker tub and double vanity Fully finished basement with 2 bedrooms, 3-piece bathroom and a kitchen. Corner large front lawn - Fully fenced yard. All amenities, groceries, highways, GO transit and much more! (id:60626)
World Class Realty Point
168 Bluebell Crescent
Hamilton, Ontario
Welcome to this spacious and beautifully appointed family home nestled in one of Ancasters most sought-after communities. Thoughtfully designed with comfort and function in mind, this property offers generous living space, a welcoming layout, and a tranquil backyard retreat all set on a family-friendly crescent with no restrictions on street parking. The interlock driveway accommodates four cars and leads to a professionally landscaped front yard with mature trees and perennial gardens, creating a warm and inviting curb appeal. Step inside to find engineered hardwood flooring throughout both the main and second levels, complemented by designer paint tones and ample pot lighting. The open-concept main floor features a bright living room with a gas fireplace and a spacious, upgraded eat-in kitchen. Complete with quartz countertops, stainless steel appliances, under-cabinet lighting, a pantry, and an island with breakfast bar, built-in storage, and wine cooler, this kitchen is truly the heart of the home. Walk out from the kitchen to a covered deck and pergola, offering stunning green space views and a blooming cherry tree perfect for family gatherings or peaceful evenings outdoors. Upstairs, the primary suite features dual walk-in closets and a luxurious 5-piece ensuite with quartz counters, a soaker tub, and a separate glass shower. Three additional generously sized bedrooms and a 4-piece main bath with quartz countertops complete the upper level. The fully finished lower level boasts a separate entrance, a second kitchen, rec room, additional bedroom, and bathroom ideal for in-laws, guests, or potential rental income. With upgraded dual-flush soft-close toilets throughout, quality finishes, and thoughtful details, this home is turnkey ready for a growing family looking to enjoy the charm and convenience of life in Ancaster. (id:60626)
Royal LePage Burloak Real Estate Services
3121 Thacker Drive Unit# 6
West Kelowna, British Columbia
Location, location, permanent vacation! Panoramic lake views that will take your breath away - from nearly every window of this stunning, walkout rancher. Located in a gated community surrounded by world-class wineries, adjacent to Kalmoir Park. Impressive curb appeal and a modern elevation, this home welcomes you with an open-concept main floor featuring soaring vaulted ceilings over the spacious great room. The island kitchen is a complete with abundant cabinetry, double fridge, full suite of stainless steel appliances, generous walk-in pantry, and a stylish wine bar. Indoor/outdoor living at its finest! The inviting living room features a cozy fireplace, while the expansive covered deck, accessible from both the kitchen and great room, offers breathtaking, unobstructed lake views. The master suite is a true retreat, showcasing the same incredible views. The spa-like ensuite boasts floor-to-ceiling marble finishes, a massive 11-foot walk-in shower, freestanding tub, and a separate water closet. A convenient walk-in closet has direct access to the oversized laundry/mudroom. The walkout basement continues with—you guessed it—more stunning lake views! This level features a spacious recreation area with a wet bar, complete with a bar fridge and dishwasher, a walk-in wine room, three additional bedrooms, a full bathroom, and a separate laundry room. Step out to the inground pool area complete with an outdoor half bath and hot/cold shower hookup. (id:60626)
Century 21 Assurance Realty Ltd
21229 83a Avenue
Langley, British Columbia
Welcome to one of the finest homes for sale in Yorkson, Gorgeous Custom built home located on a quiet street. Classic Architectural designed exterior & custom stamped concrete driveway will impress you the moment you drive up. An open design plan w/formal living and dining areas with millwork throughout. The Entertainer's kitchen offers a ton of kitchen cabinets, huge island, granite countertops & classic white backsplash. Engineered Hardwood are featured and tile in the laundry room. 4 bdrms upstairs inc the Master suite w/vaulted ceiling and 5 pc spa style ensuite. Huge recrm/media rm in bsmt for upstairs use and a 2 bdrm Legal Suite in the bsmt. This truly is a gem. Well maintained with pride of ownership. Private back yard with mature landscaping ,AC. Call today! (id:60626)
Homelife Benchmark Realty Corp.
76 Sparkhall Avenue
Toronto, Ontario
Tucked into the heart of Riverdale Proper, this 3 storey cherished 4-bedroom Victorian is a rare blend of timeless character and thoughtful, understated updates. Surrounded by some of the city's best schools and beloved neighbourhood parks, this home offers the perfect balance of community and convenience.A charming front porch invites you in, overlooking lush perennial gardens. Inside, the generous living room features a beautifully preserved original fireplace, setting the tone for the home's warmth and character. Continue through to the expansive dining area, seamlessly connected to a massive, updated light-filled kitchen featuring stainless steel appliances, a large breakfast bar, built-in office nook, walk-in pantry, and an abundance of custom cabinetry and display storage truly the heart of the home.The lower level with its own separate entrance offers a fully self-contained nanny or in-law suite, ideal as a private office or income-generating rental.The backyard is a tranquil urban escape, complete with a patio for entertaining, cascading perennial gardens, and the convenience of laneway parking. Upstairs, the second level features three generously sized bedrooms, including one with a private deck overlooking the gardens. The third floor is a flexible retreat perfect as a fourth bedroom, office, or creative studio. (id:60626)
Forest Hill Real Estate Inc.
57 Routledge Drive
Richmond Hill, Ontario
Experience unparalleled craftsmanship and luxury in this stunning two-storey Exceptional Executive Home, featuring 4 spacious bedrooms and 4 bathrooms, perfectly positioned on a rarely offered ultra-premium ravine lot backing onto hundreds of acres of protected greenspace. Designed with meticulous attention to detail, this fully upgraded executive residence boasts custom millwork, elegant Creme Marfil marble, Wolf & Viking appliances, built-in fridge/freezer, California shutters and pot lights throughout and more. The chefs kitchen flows seamlessly into a professionally finished basement complete with a wine cellar ideal for refined entertaining. Step outside to your private outdoor oasis, featuring a tranquil waterfall, inlay patio lighting, and automated sprinkler system perfect for hosting, relaxing, and creating lasting memories. Extras: Sprinkler system, custom patio lighting, professionally landscaped grounds .A true turnkey opportunity for the discerning buyer. Be sure to view the virtual tour. Full features attached. (id:60626)
Union Capital Realty
9664 Guelph Line
Milton, Ontario
Beautiful Raised Bungalow with 3 Kitchens, 6 Bedrooms. This house has ample light shining through the bay window throughout the entire place. It has 2 separate basement apartments. Basement 1 has 2bedrooms, a Kitchen and a Living. Basement 2 features one bedroom, a kitchen, and a Living room Area. Hardwood floors throughout the entire place. Chefs Kitchens with upgraded features, featuring quartz countertops with 2 laundry. This property has a DETACHED WORKSHOP, GARAGE WITH HYDRO.2 min from Hwy 401. Investors welcome with lots of potential!!! (id:60626)
RE/MAX Gold Realty Inc.
168 Bluebell Crescent
Hamilton, Ontario
Welcome to this spacious and beautifully appointed family home nestled in one of Ancaster’s most sought-after communities. Thoughtfully designed with comfort and function in mind, this property offers generous living space, a welcoming layout, and a tranquil backyard retreat — all set on a family-friendly crescent with no restrictions on street parking. The interlock driveway accommodates four cars and leads to a professionally landscaped front yard with mature trees and perennial gardens, creating a warm and inviting curb appeal. Step inside to find engineered hardwood flooring throughout both the main and second levels, complemented by designer paint tones and ample pot lighting. The open-concept main floor features a bright living room with a gas fireplace and a spacious, upgraded eat-in kitchen. Complete with quartz countertops, stainless steel appliances, under-cabinet lighting, a pantry, and an island with breakfast bar, built-in storage, and wine cooler, this kitchen is truly the heart of the home. Walk out from the kitchen to a covered deck and pergola, offering stunning green space views and a blooming cherry tree — perfect for family gatherings or peaceful evenings outdoors. Upstairs, the primary suite features dual walk-in closets and a luxurious 5-piece ensuite with quartz counters, a soaker tub, and a separate glass shower. Three additional generously sized bedrooms and a 4-piece main bath with quartz countertops complete the upper level. The fully finished lower level boasts a separate entrance, a second kitchen, rec room, additional bedroom, and bathroom — ideal for in-laws, guests, or potential rental income. With upgraded dual-flush soft-close toilets throughout, quality finishes, and thoughtful details, this home is turnkey ready for a growing family looking to enjoy the charm and convenience of life in Ancaster. (id:60626)
Royal LePage Burloak Real Estate Services
214,216 99 Avenue Se
Calgary, Alberta
Rare Opportunity to Own a Full Side-by-Side Duplex in the Highly Desirable Willow Park Neighborhood Presenting an exceptional opportunity to acquire a BRAND NEW BUILT with LEGAL BASEMENT SUITES & Both have SEPARATE DOUBLE DETACHED GARAGE in one of Calgary's most sought-after inner-city communities. Perfect as a investment property or a multi-generational home, this property offers versatile living options. Live in one side and rent out the other, or lease both for maximum income potential. Nestled on a serene, tree-lined street and situated on a bright south-facing lot, this home is just a few blocks from all the amenities and quick access to downtown and all transportation routes. Each side of duplex features this stylish, contemporary home with an open concept floor plan is bathed in natural light highlighting the high-end finishes, gleaming floors and lavish designer style. The bright living room overlooks the street with a casually elegant vibe that invites you to sit back and relax. Culinary adventures are inspired in the chef’s dream kitchen featuring premium quartz countertops and stainless-steel appliances including an electric stove, a large island, a plethora of cabinets and overlooking the adjacent dining room. Off the rear entrance is a handy mudroom with built-ins to hide away bags, jackets and shoes. Ascend the beautiful staircase illuminated by elegant lighting to the upper floor. The primary bedroom is an opulent oasis with an expansive walk-in closet and a luxurious ensuite boasting the vanity, a deep soaker tub and an oversized shower. Both additional bedrooms on this level are generously sized and share the 4-piece main bathroom. An upper-level laundry room further adds to your convenience. Step down to the fully finished basement with a separate entrance. A 4th bedroom and another full bathroom with separate laundry finishes the basement. The cherry on top is the insulated and drywalled double detached garage, which safely keeps your vehicles out of the elements. An electric car charger point can be added to the garage. This exceptional home is in a phenomenal inner-city location, perfect for your active lifestyle, walk to transit, schools, parks and recreation. Don't wait and call your favorite realtor to schedule a private viewing. (id:60626)
RE/MAX Irealty Innovations
6320 122a Street
Surrey, British Columbia
BOUNDARY PARK! Beautiful 3-storey family home with vaulted ceilings and a spacious layout. Kitchen features stainless steel appliances, ample storage, and opens to a cozy family room, an extra fridge included. The Finished basement with its separate entry, is perfect for a kids' play area, home theatre, or easy suite potential. Fire table on the upper patio & Private backyard Beautifully landscaped with low-maintenance turf, gas BBQ hookup, firepit, garden shed, and charming lighting among evergreens. New AC, dual heat pump system for main, basement, and individually weather controlled system in all upper bedrooms, new double-glazed windows. STEPS to Boundary Park Elementary, near transit, shops, restaurants, and easy access to Hwy 10/91/99. Move-in ready! (id:60626)
Exp Realty Of Canada
4335 Maxwell Road
Peachland, British Columbia
Explore 10 pristine wooded acres behind a gated entrance. This exquisite 4-bedroom, 3-bathroom rancher showcases top-notch craftsmanship with hardwood floors, in-floor hot water heating, and an open floor plan featuring vaulted ceilings. The gourmet island kitchen boasts granite countertops, high-end stainless steel appliances, and a gas range, flowing seamlessly into a spacious dining area and a great room adorned with a rock fireplace. The primary bedroom offers a generous closet and a lavish en suite with a steam shower and heated tile floors. Outside, the expansive deck hosts a private hot tub, with gorgeous views of a nearby ravine and the surrounding woodlands. Additionally, a detached triple + garage with an RV carport enhances the property. With ample parking and Jack Creek meandering through, you can relish various outdoor activities, conveniently located near the Regional Park. Quick possession is an option, presenting a unique opportunity. (id:60626)
Royal LePage Kelowna
35 Nevada Avenue
Toronto, Ontario
Diamond in the Rough in Prime Bayview & Steeles! Spacious, well-laid-out home in one of North York most desirable areas ready for your personal touch. This home features a bright and generous living/dining area, perfect for entertaining, a large family room overlooking a pool-sized backyard, and a main-floor office for added flexibility. The kitchen includes a sunny eat-in area with backyard views and offers ample cabinet storage, with cabinetry extending all the way to the ceiling providing both function and renovation potential. Some of the standout features include soaring 16-foot ceilings in the foyer rising above an elegant wood staircase, hardwood floors throughout most of the main level and the entire second floor, a convenient main-floor laundry room with side door access, and generously sized bedrooms upstairs perfect for family living. The partially finished basement includes a large recreation room, a 4-piece bathroom, two sizeable unfinished spaces, and a cold room with two cedar-lined closets. This is a rare opportunity to transform a solid, well-located home into your dream residence just steps from top schools, parks, shopping, transit, and more. Bring your vision and make it your own! (id:60626)
Sutton Group-Admiral Realty Inc.
2855 Lacey Place
Roberts Creek, British Columbia
The ultimate "Roberts Creek Estate" that you've been waiting for! 2 level acres with a south west exposure that allows for a 2nd dwelling. 4 beds, 3 baths on 2 levels with huge wrap around deck & some ocean view. Extravagantly renovated in 2020, including heated floors, natural gas fireplace open living floorplan in kitchen with huge one piece quartz island & dining area, vaulted ceilings, skylights & 3 year old metal roof. Huge Tub & separate Steam shower in the master bedroom ensuite, covered hot tub.. Detached 900 square ft garage with over height ceilings, Another 1000 square ft of RV/Boat/Barn/Studio area for the artist/hobbyist. Beautiful tiered garden with a Koi pond & abundance of fruit trees & rare vegetation. Short walk to beach via adjacent trail access - Book your showing today ! (id:60626)
RE/MAX City Realty
3034 Station Rd
Fordwich, Ontario
Welcome to 3034 Station Road, Fordwich — where luxurious country living meets thoughtful design and functionality on 3.4 acres of beautifully landscaped land. This custom-built bungalow boasts over 3,000 sq. ft. above grade with accessibility in mind, offering wide hallways, doors, and a main-floor layout perfect for families or retirees alike. Inside, you'll find 4 bedrooms, 4 bathrooms, a gourmet kitchen with high-end appliances, and a sprawling dining area ideal for entertaining. The finished basement includes a massive rec room, extra bedroom, ample storage, and even a cold cellar. The heated attached triple garage and oversized workshop—with separate heat, power, and water—are a dream for hobbyists or entrepreneurs. Modern comforts include a high-efficiency propane furnace, central air, water treatment systems, partial generator, and smart layout with main-floor laundry and mudroom. Enjoy tranquil pond views, peaceful walking trails, and nature right outside your door, all while being minutes from the heart of Fordwich and nearby towns like Wingham and Listowel for shopping, schools, and healthcare. Whether you’re raising a family, downsizing with style, or need space to grow your business from home, this stunning property offers unmatched versatility, privacy, and quality craftsmanship. Book your private showing today and discover everything this one-of-a-kind home has to offer! (id:60626)
Exp Realty
8311 & 8313 76 Av Nw
Edmonton, Alberta
Amazing Investment Opportunity with 6 Legal Units in prime south location. This newly built side by side duplex with legal basement suites and garage suites was tastefully designed with quality finishes. Each unit offers 3 beds up and a 2 bedroom legal basement suite accompanied by two garage suites to boost cash flow. One bedroom garage suites are a generous size offering open concept living and a balcony. In addition 4 single car garages below. Each unit is fully sustainable with its own laundry and utility services for the tenants to handle their own bills. Total monthly revenue of $9200. Prime location close to Whyte Avenue, Bonnie Doon Mall, shopping and walking distance to LRT. (id:60626)
Initia Real Estate
8823 Nash Street
Langley, British Columbia
This is your chance to live in desirable Fort Langley! This stunning 5 bdrm +Den, 2418 sq ft home is situated on a park like 9631 sq ft western exposed yard. OPPORTUNITY FOR MULITIGENERATIONAL LIVING Upper level boasts spacious open plan w great room & cozy gas f/p, dining room w/ french doors to oversized sun deck.Gorgeous kitchen w/large island & breakfast bar, updated 4 pce bath & 3 bdrms incl mbdrm w/3 pce ensuite & his & her closets. Bright and spacious walk out bsmt incl private entrance and 2 large bdrms. Oversized attached storage rm perfect for work shop. Tons of parking including room for large RV, boat or storage. . Tons of updating throughout the home including a brand new roof, newer windows, paint, furnace/ HW tank, a/c . 5 MINS WALK TO TOWN. (id:60626)
Royal LePage - Wolstencroft
180 Canterbury Cres
Nanaimo, British Columbia
This stunning 4000 sq ft, three-level residence nestled in quiet, safe, and highly desirable Departure Bay neighbourhood in Nanaimo, BC. This home offers over 180-degree panoramic views of ocean/Departure Bay/downtown Nanaimo/mountains. breathtaking views of the ocean, Departure Bay, downtown Nanaimo, and Mountains, with a south-facing backyard perfect for soaking in the sun with the large windows of all three levels and all rooms. 4 bedroom and 4 bathroom with an office/dan provide enough living for a large family. A fully renovated kitchen featuring a massive granite island—ideal for family gatherings or entertaining, the walk-in pantry is currently using as a spicy kitchen-a bonus for a foodie. A renovated wood-burning fireplace adding warmth and charm to the open-concept space, and a bright home office provides the ideal spot for remote work or quiet study. Enjoy outdoor living with a large deck in the southwest corner and a private deck in the east, perfect for morning coffee or evening relaxation. Upstairs, three spacious bedrooms and two full bathrooms. The lower level is a true retreat—a versatile space designed for relaxation and entertainment. Enjoy movie nights or quiet afternoons in the spacious rec room and sitting area, all framed by picture windows that showcase views of the harbour and skyline. Did I mention there is a Wine Storage? This level also includes a guest bedroom, a full bathroom, and a bright laundry room that opens into a cheerful sunroom. This home effortlessly combines comfort, function, and scenic elegance—making it the ideal coastal sanctuary for families, professionals, and anyone seeking a peaceful lifestyle with easy access to everything. Don’t miss out—schedule your viewing today! (id:60626)
Sutton Group-West Coast Realty (Nan)
3305 Chartwell Grn
Coquitlam, British Columbia
Step inside this Gorgeous Executive Designer 3-Level, 4 Bedroom, approximately 4000 SQFT Home on the Sought After Cul-D-Sac Community of "Chartwell Green". Situated on A Tranquil, Natural, Private Green Belt Location. A nice golf course is just by its backyard. This home has Solid Maplewood Floors, Hugh Gourmet Kitchen with Large Island, Granite Counters & Maple Cabinet, A Wonderful "Entertainer's Floorplan" with French Doors Off Living Room, Backyard Deck, 18' Ceiling, Cozy Fireplace, Three Bedrooms Up, A Large Den on the Main Floor - Easily Converted to A 5th Bedroom. Easily to Build A Suite Downstairs, 2 Car Garage & Parking for 4 Cars. New Paint, Beautiful Backyard, Concrete Tile Roof, Nice Finishing Details Throughout. Close to School and Amenities. Openhouse on Jul 5th fr 2-4 pm. (id:60626)
Sutton Group - 1st West Realty
1506 1221 Bidwell Street
Vancouver, British Columbia
Alexandra is a luxurious building located in one of Vancouver's most desirable neighborhoods. This 961 sqft unit includes 2 bedrooms, 2 bathrooms, a den, and additional flex space. It features hardwood floors, sleek European cabinets, quartz countertops, high-end Miele and Sub-Zero appliances, in-suite laundry, and air conditioning. The spacious balcony is ideal for summer BBQs, offering breathtaking views of the city and English Bay. Club Alexandra provides residents with exclusive amenities such as a private lounge, ocean-view terrace, an elegant lobby with 24-hour concierge, and a well-equipped fitness center. Just steps away, you can enjoy a leisurely walk along the Seawall and soak in the beauty of the West End.2 Parkings P2 #78 P3# 108 (id:60626)
Nu Stream Realty Inc.
149 Coastline Drive
Brampton, Ontario
Rare executive style Bungaloft Home ideally located in the Upscale Streetville Glen Golf Community, This precious enclave community of 140 homes on Mississauga Road located on west Credit River, surrounded by conservation, golf clubs, parks, trails & ponds! This quality Kaneff Home offers a distinctive & tasteful expression of refined living boasting numerous luxurious & functional features with energy save and meticulous attention to every detail. Spectacular Great Room features Soaring 2-storey height, expansive south & east-facing windows that flood the space with natural light, Creating an Ambiance of style & Cheerful space throughout! Open concept Dining room with Vaulted ceiling & walk out to garden, State of Art Kitchen is Highlight! Featuring a quartz center island with aesthetically curved edges countertop, and a walk-in pantry. Primary Bedroom on main floor Tranquil Oasis features 13' cathedral ceiling, with south & east view overlook garden, luxurious spa-like ensuite retreat w/free stand bathtub, large glass-stall shower & double vanities & mirrors. 2nd bedroom on main floor is used as office with closet, French doors & large windows, powder room could be extended for adding a shower. 3rd & 4th bedrooms on 2nd floor are in big size with Jack & Jill washroom upgraded shower. Ceiling height in foyer 12', 2nd bedroom (office) 11', great room 18'. Unspoiled upgraded basement w/9' ceiling & cold cellar (2065 SqFt). Potential separate entrance, provides flexible space to suit your needs. South & east facing backyard with patio stone, Beautiful landscaped yards. Patterned concrete widened driveway with no sidewalk, complemented by Iron Decorative pickets. On Streetsville Glen Golf Club, Near Lionhead golf club & conference ctr, Credit River, park, Churchville Heritage Conservation District. Close to Business Parks with many Fortune Global 500! Hwy 401/407 & Much More! This property's Blend of Elegance, Peaceful Retreat & Functional Design Living Space! (id:60626)
Royal LePage Real Estate Services Ltd.
3448 E Pender Street
Vancouver, British Columbia
One of the widest st in neighbourhood. This centrally located cozy home is situated on a quiet tree lined street. Ready for your ideas to renovate, hold or build. Conveniently located, walking distance to the PNE grounds, parks and more. Call to book your showing by appointment. Huge 33*155 lot (id:60626)
Sutton Group-West Coast Realty (Surrey/120)
242 Touch Gold Crescent
Aurora, Ontario
Don't miss this Rare opportunity! Nearly new & well maintained detached 2 story house in the heat of Aurora, high ceiling height with modern and practical design throughout, one of the largest land pocket with extra length and extra height raised & walk up basement. come to see it with your own eyes to believe this rare opportunity !! (id:60626)
Elite Capital Realty Inc.
15696 82a Avenue
Surrey, British Columbia
Welcome to the best location in fleetwood community. This beautiful corner lot on a quiet street, solid built house is first time on the market. Original owner, custom built home offers everything you need for your family. Large living area on the main floor with spacious kitchen,family room, living room and dining room and a Large size bedroom. Upstairs all bedrooms are very specious and lots of storage plus a 2 bedroom mortgage helper and potential to add another rental suite. Centrally located in the heart of the Fleetwood, close to Schools, Highway, shopping, Guildford mall,Future Sky Train station, Bus Stops/routes, Parks, Public library.Golf course, rec center. You will not be disappointed with the location and the house. Please book your private showing. (id:60626)
Sutton Premier Realty



