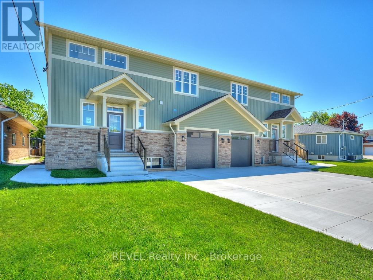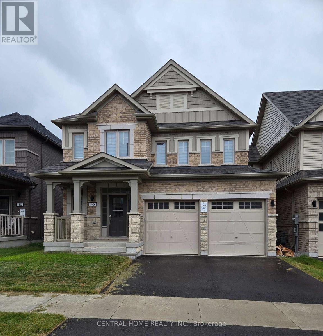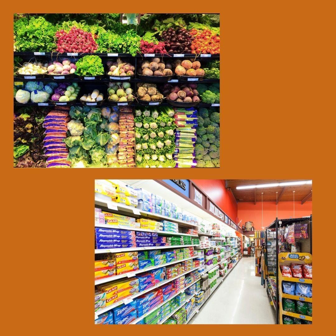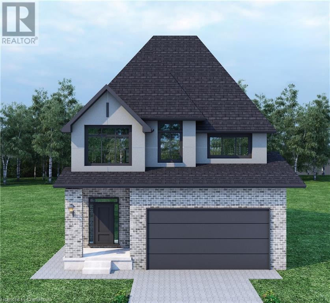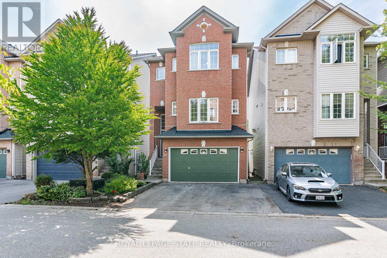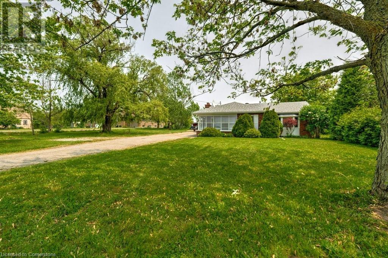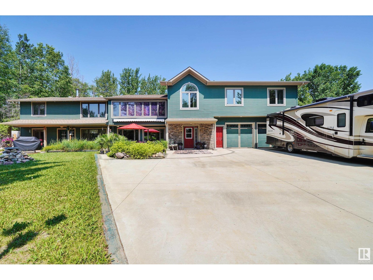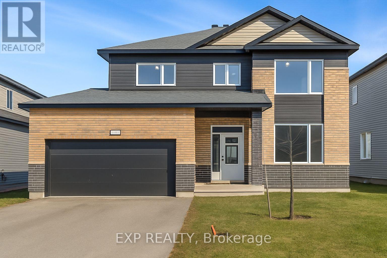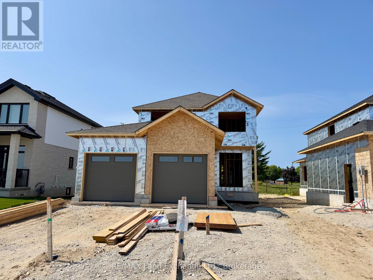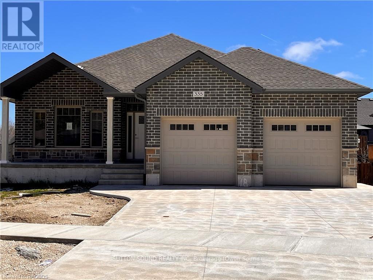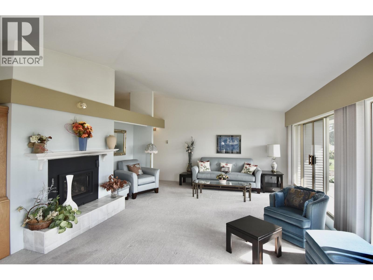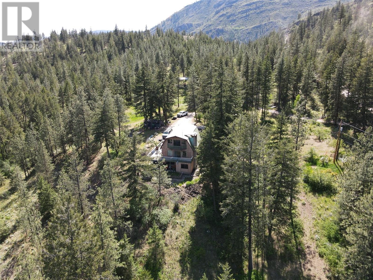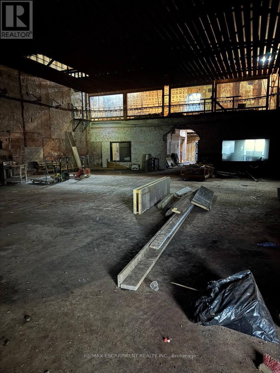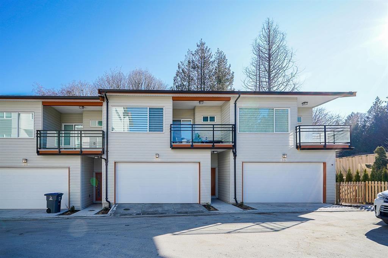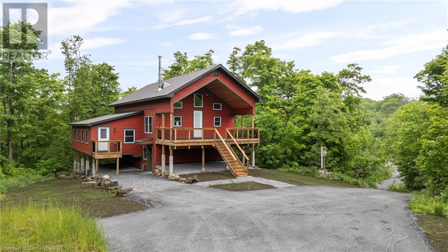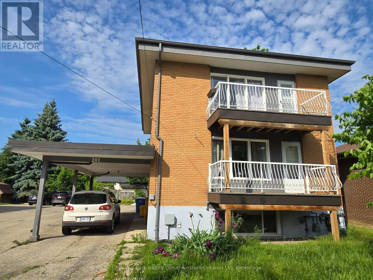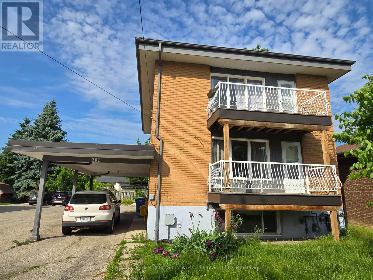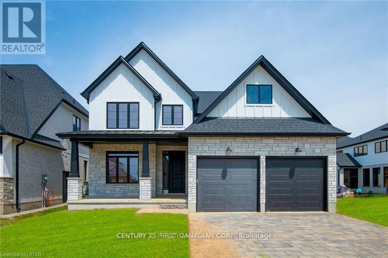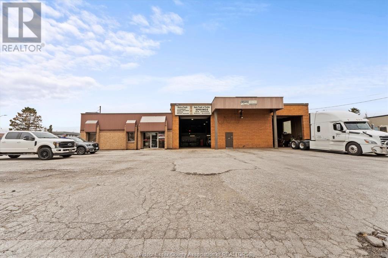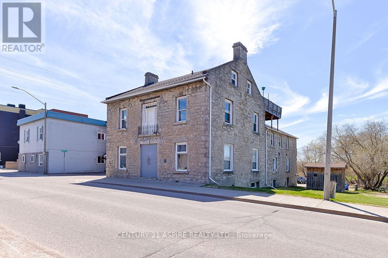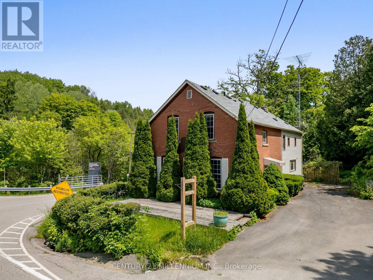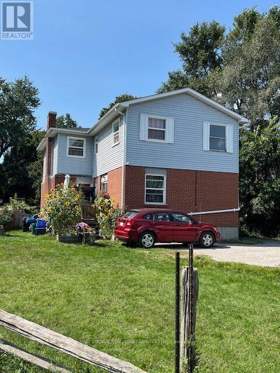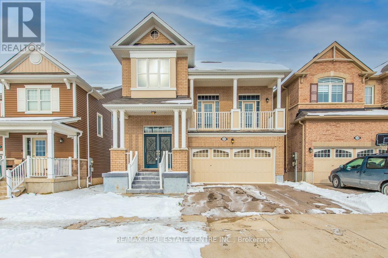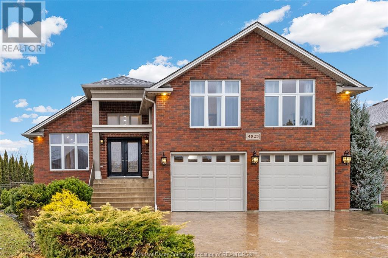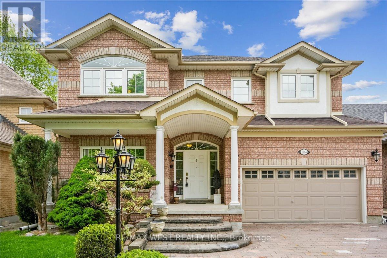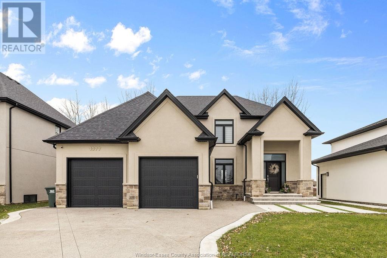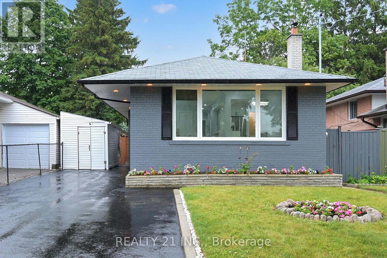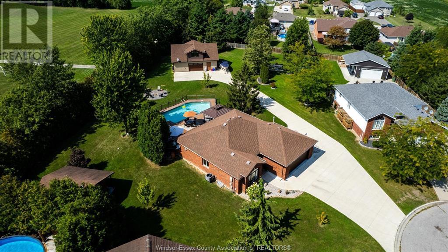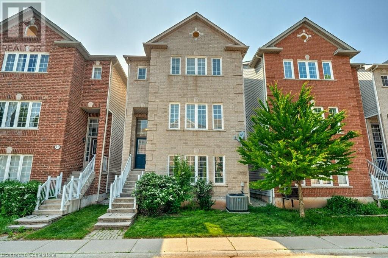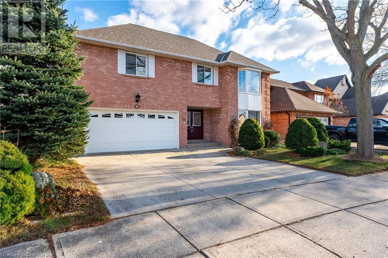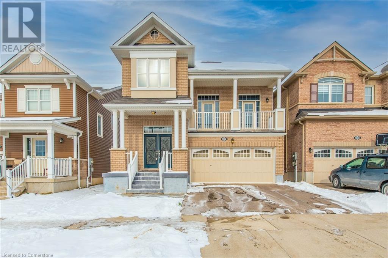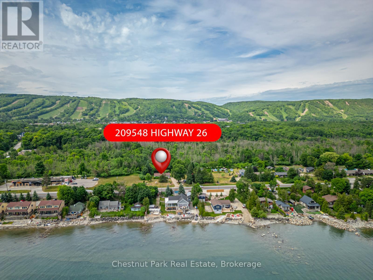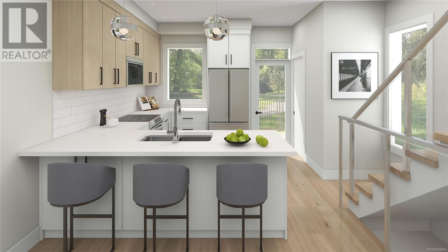4650 Belfast Avenue
Niagara Falls, Ontario
This newly built semi-detached home showcases exceptional craftsmanship, with quality materials and finishes evident throughout its three thoughtfully designed levels. From luxury vinyl flooring to 9' ceilings and custom built-ins, the home reflects a high standard of construction. Curb appeal is enhanced by a double concrete driveway and clean, modern exterior lines, setting the tone for the quality found inside. The open-concept main floor is filled with natural light, helping reduce energy use and lower utility bills while maintaining a bright and comfortable living space. The kitchen includes ample cabinetry, a walk-in pantry, and a central island, overlooking a spacious living area with a multi-function electric fireplace and built-in shelving. The dining area walks out to a wood deck with a gas line for a BBQ and a private backyard. Additional main floor features include a mudroom with garage access, a powder room, and a wide staircase designed for everyday ease. Upstairs, the primary suite includes an oversized walk-in closet and a well-appointed ensuite with double sinks, a glass shower, and generous storage. Two more bedrooms, a full bath, and a second-floor laundry room with sink complete the upper level. The lower level offers a separate entrance and is fully finished as a legal self-contained suite, complete with a full kitchen, open living space, bedroom with walk-in closet, 4-pc bath, and private laundry. Designed with flexibility in mind, this level can also be reconnected to the main home by removing one wall. Perfect for multi-generational living, rental income, or a dedicated home office, this home blends high-end construction, functional design, and energy-conscious features in a sought-after location. Newly constructed home and is covered under the full Tarion New Home Warranty. (id:60626)
Revel Realty Inc.
84763 Ontario Street
Ashfield-Colborne-Wawanosh, Ontario
Calling all investors! Air B&B or Bed & Breakfast potential throughout this property. Enjoy lakeside living on this stunning one-of-a-kind custom retreat where you can enjoy the sandy shores of Lake Huron, just steps from your property. Situated on almost a full acre, off of Huron Shores Road just north of Goderich, this property has been incredibly designed & curated with attention to detail and pride of ownership throughout. The unique main house features open concept living with 15' ceilings, stunning central wood stove, panoramic views through 3 sets of 9 patio doors, hardwood ash floors, custom kitchen with large sit-up island, solid maple cabinets & granite counters. The primary bedroom has ensuite effect, large closets & deck access, to easily slip to the hot tub for stargazing over the lake. The spacious 3pc bath has a walk-in shower & in floor heat. A newly added front foyer features great storage space & luxury vinyl flooring, making it practical for day-to-day use. Downstairs you'll find additional living space with two bedrooms, 4pc bath, rec room area with patio doors to the south yard, laundry & plenty of storage - complete with in floor heating zones for your comfort. After a day at the beach, retreat to your own private oasis, entertaining around the 14x28 sports pool complete with pergola & pool house. The 32x44 detached shop is insulated with wood stove heat, has 3 overhead doors & 10' high ceilings, offering incredible space for hobbies, storage or conversion to secondary dwelling. Two adorable bunkhouses, equipped with heat & hydro, provide additional guest space for hosting friends & family. Private, year-round lakeside living awaits you - call today for more information on this gorgeous property! (id:60626)
Coldwell Banker All Points-Festival City Realty
34 South Shore Bay
Chestermere, Alberta
TRIPLE CAR ATTACHED GARAGE!! BRAND NEW HOME IN SOUTH SHORE!! 9FT CEILINGS AND 8FT DOORS ON MAIN FLOOR!! 2 BEDROOM LEGAL SUITE BASEMENT WITH WALK-UP SEPARATE ENTRANCE!! 7 BEDROOMS!! 5 FULL BATHROOMS!! OVER 2900+ SQFT OF LIVING AREA!! SPICE KITCHEN!! MAIN FLOOR BEDROOM & FULL BATH!! Welcome to your dream home—BUILT TO IMPRESS with functionality, luxury, and space! This stunning home offers a thoughtful layout with a MAIN FLOOR BEDROOM & FULL BATH. Step into the FOYER that opens to a spacious FAMILY ROOM, a bright BREAKFAST NOOK with backyard access, a CHEF’S KITCHEN loaded with cabinetry, CENTRAL ISLAND, and BUILT-IN FEATURES and a fully equipped SPICE KITCHEN for all your culinary needs!! You'll also find a separate DINING AREA and a functional MUDROOM off the garage! Upstairs features 4 BEDROOMS and 3 FULL BATHROOMS, including a gorgeous PRIMARY BEDROOM with a 5PC ENSUITE & WALK-IN CLOSET!! Another bedroom has its OWN 4PC ENSUITE, while two more bedrooms share a 3PC JACK & JILL BATHROOM! PLUS a BONUS AREA for extra lounging or workspace! The LEGAL SUITE BASEMENT is fully finished including a REC ROOM, 2 BEDROOMS, KITCHEN and a 4PC BATH! HOMES LIKE THIS DON’T COME AROUND OFTEN — MAKE YOUR MOVE BEFORE IT’S GONE FOR GOOD! (id:60626)
Real Broker
46 Copperhill Heights
Barrie, Ontario
4 bedroom detached with 3 WR .Approx. 2500 sq, above grade living. Main Floor boost 9 Feet ceilings with Family room with fireplace. Beautiful kitchen with center island. study room that can be used as 5th bed. 4 Good size bedrooms. Upstairs laundry. .Minutes drive to Major shopping, GO station & HWY 400, move in condition. **EXTRAS** large windows in basement and rough in for washroom. motivated seller. try your offer. Please note this is a true 2 car garage, best value in area. (id:60626)
Central Home Realty Inc.
2053 Wanderer Avenue
Ottawa, Ontario
Welcome to Your Dream Home in Minto Mahogany - Where Luxury Meets Tranquility! Nestled in the heart of the prestigious Minto Mahogany community, this new 2024 build offers the perfect combination of modern elegance and small-town charm. Designed for contemporary living, this home is situated in a beautifully master-planned neighbourhood known for its lush green spaces, scenic parks and an unparalleled sense of community. Step outside and immerse yourself in the natural beauty that surrounds you. Enjoy a leisurely stroll along Mahogany Pond, explore the picturesque walking trails or simply relax in the vibrant outdoor spaces designed to bring people together. Whether you're taking in the stunning landscape or enjoying outdoor activities with family and friends, Minto Mahogany offers a lifestyle that blends serenity with an active, outdoor-friendly environment. Just moments away, Manotick Village welcomes you with its historic charm and modern conveniences. Browse unique boutique shops, indulge in delicious dining options or take in the breathtaking waterfront views along the Rideau River. This sought-after location offers a peaceful retreat from city life while keeping you well-connected to urban amenities.This is more than just a houseit's a place where modern sophistication meets timeless tranquility. From its thoughtfully designed layout to the premium finishes throughout, every detail has been carefully considered. The heart of the home features a gourmet kitchen outfitted with high-end Café appliances, perfect for culinary enthusiasts and everyday living alike. Whether you're looking for a family-friendly community, a vibrant outdoor lifestyle, or the perfect blend of comfort and convenience, this home offers it all. Don't miss your chance to be part of this exceptional neighbourhood. Schedule your private viewing today! (id:60626)
Engel & Volkers Ottawa
12841 85 Avenue
Surrey, British Columbia
Rarely found Grocery store in prime location of Newton Surrey! This Wholesale and Retail Grocery store has it all! From Produce to Dairy products to Bulk Groceries, utensils and more! This prime location has both Dock and Grade loading and is turn key ready! Your chance to get into the grocery business awaits. (id:60626)
Nationwide Realty Corp.
62 Jacob Detweiller Drive
Kitchener, Ontario
Soon to be built by Rockwood Homes in the highly desirable Harvest Park community, this detached home has been thoughtfully designed to meet the needs of today’s homeowners with a flexible layout that adapts to changing lifestyles. The main floor features an open concept kitchen, dining, and living area ideal for both everyday use and entertaining, along with a convenient main floor office or optional fifth bedroom located next to a full 3-piece bathroom—perfect for guests, multi-generational living, or those who work from home. Upstairs, you’ll find three generously sized bedrooms, a large second-floor laundry room for added convenience, and a spacious family retreat that can be converted into a fourth bedroom if desired. With quality craftsmanship and attention to detail throughout, this home also includes a driveway and garage with space for up to four vehicles, ensuring day-to-day practicality. Located in a well-planned neighborhood close to parks, schools, and local amenities, this upcoming home provides flexibility, space, and comfort in a location you’ll be proud to call home. (id:60626)
Corcoran Horizon Realty
1787 Ironwood Road
London South, Ontario
Welcome to 1787 Ironwood Rd, a beautifully updated bungalow in desirable Byron! This spacious home features 2 bedrooms on the main floor, plus 1 bedroom and a den in the fully finished basement perfect for extended family or guests. Enjoy cooking and entertaining in two updated kitchens, each with large islands and modern finishes. Step outside to a huge deck overlooking a fully fenced yard ideal for summer gatherings, children, or pets. The concrete driveway, 2-car garage, and additional shed provide ample parking and storage. Enjoy peace of mind in this ENERGY STAR qualified home, complete with a camera and alarm system, as well as recent upgrades including a new air conditioner and sump pump (2024). With a few small changes, the lower level could easily be converted into a 2- or 3-bedroom in-law suite or income property an excellent opportunity for multigenerational living or rental income. Located in one of London's most sought-after neighbourhoods, this home is move-in ready, and the closing date is flexible to suit your needs. Don't miss your chance to make it yours! (id:60626)
Maverick Real Estate Inc.
20 - 5090 Fairview Street
Burlington, Ontario
Meticulously-maintained 3-bdrm, 4-bath detach home in great Burlington location. Built in '02 & offering 2156 sq ft above grade, this home is thoughtfully finished on all 3 lvls. The inviting ext features parking for 2 vehicles plus a 1.5 car grg w/ int access, allowing for an add parking space & ample storage. Upon entry, an oversized foyer w/ soaring ceilings & a generous storage closet provides a warm welcome. A few steps lead to the main lvl where a bright formal liv rm & an elegant form din rm set the stage for gatherings. The tasteful eat-in kitch is highlighted by a charming bay window & dinette space, perfectly complemented by a convenient powder room & main-lvl laundry facilities. Ascending the winding staircase, the upper lvl unveils a spacious primary retreat complete w/ multiple sun-filled windows, an oversized closet, & a private 4-pc ensuite w/ shower/tub combo. 2 additional well-proportioned bdrms & another 4-pc bath complete the upper lvl. The fully finished lower lvl offers an expansive recreation room w/ sliding doors leading to the oversized rear deck, perfect for entertaining or unwinding in privacy. A 2nd powder room, utility/storage room, and direct access from the grg complete this level. Situated on a premium lot w/ no immediate rear neighbours, the fully fenced yard overlooks the serene Centennial Bikeway & green space, providing access to scenic walking trails and parks. Residents enjoy close-proximity to the Appleby GO station for stress-free commuting to Toronto (just steps away), major highways, shopping, excellent schools, parks, and vibrant dining - all while being moments from the lakefront. Roof shingles replaced in 2021 ensure peace of mind. This is Burlington living at its finest - blending suburban tranquility with unmatched convenience. Reasonable monthly fee of $106.93 includes exterior maintenance of common element areas, private road maintenance (snow removal), guest parking, & property management fees. (id:60626)
Royal LePage State Realty
114 Second Road E
Hamilton, Ontario
Prime Almost 3-Acre Property – Endless Possibilities! Escape the hustle and bustle while staying just minutes from city conveniences! This nearly 3-acre parcel, located just outside Stoney Creek city limits, offers the perfect blend of privacy and accessibility. Whether you dream of building your custom estate, starting a hobby farm, or enjoying a personal retreat, this expansive property provides endless opportunities. An existing charming bungalow adds warmth and character, complete with natural gas services for year-round comfort. Enjoy the peaceful surroundings while still being close to shopping, dining, schools, and major highways. Seize this rare opportunity to create your own private sanctuary while keeping all the amenities of the city within reach. Book your showing today! (id:60626)
Royal LePage Burloak Real Estate Services
80 52210 Rge Rd 192
Rural Beaver County, Alberta
MANSION in the Woods! NESTLED at the END of the subdivision, 35 mins East of Sherwood Park. This PRIVATE, TREED oasis has meandering TRAILS, backs onto Blackfoot Provincial area & has a FENCED facility w/ a COVERED SHELTER for horses. The WORKSHOP is steps away from the home, is HEATED & has a full concrete basement! A “YELLOWSTONE,” theme permeates the house w/ hard surface flooring, RUSTIC wood, STONE, brick, tile & an ELEVATOR. Cook in the U-SHAPED kitchen opening onto the PARLOR w/ a real WOOD STOVE, a bedroom, bath & LAUNDRY area. Eat in a GRAND dining area bathed in NATURAL LIGHT or ENTERTAIN in the separate living room w/ a SOARING CEILING, immense gas FIREPLACE w/ rustic stone face & ornate high-end WET BAR. 7 bedrooms include a LARGE primary w/wood stove & dual WALK-IN CLOSETS; the loft, office, LIBRARY, GYM, 2 bathrooms, storage & separate utility area complete the second floor. Outdoor area has DECKS, PATIO, hot tub, concrete driveway & fire pit! You will LOVE it! (id:60626)
RE/MAX River City
1979 Hawker Private
Ottawa, Ontario
Step into luxury w/the popular Chablis model by Mattino Developments, a stunning 4 Bed/3 Bath located in the prestigious Diamondview Estates in Carp. Save 35K now! Receive $25,000 in upgrades free and $10,000 has already been taken off the lot premium. Dont hesitate! Situated on a PREMIUM LOT with NO REAR NEIGHBOURS on a Cul-De-Sac, and backing onto a green space and pond, this home is sure to impress! Boasting a spacious 2567 sqft layout that's perfect for entertaining. The chef's kitchen, fully equipped w/extensive cabinetry with soft close doors and drawers & ample counter space. Adjacent to the kitchen, the family room invites relaxation w/its cozy gas fireplace. The primary bedroom is a sanctuary of peace and elegance, featuring a 5-piece ensuite & a generously sized walk-in closet. Additional well-sized bedrooms & a full bathroom complete the upper level. Option to add another three piece ensuite bathroom. The unfinished basement offers vast potential for you to design & create additional spaces that reflect your personal tastes & needs. Customize this elegant home! There is still time to choose your finishes. Association fee covers common area maintenance & management. Images provided are to showcase builder finishes (id:60626)
Exp Realty
382 Frances Street
Saugeen Shores, Ontario
Family friendly 2 storey home currently under construction at 382 Frances Street in Port Elgin a short walk to a gorgeous sandy beach. The 2nd floor boasts 3 spacious bedroom and the laundry room. The primary bedroom has a walk in closet measuring 82x 10'8 and a luxurious ensuite with a tiled shower, soaker tub and 2 sinks. The main floor features an open concept living room, dining room and kitchen with Quartz counter tops, 6' x 4' island, walk in pantry 6' x 6, 9ft ceilings, gas fireplace, walkout to a partially covered 14 x 15 deck and more. There are 2 options available for finishing the 842 sqft basement. Option 1 featuring a family room, 4th bedroom, 3pc bath and storage is an additional $40,000. Option 2 which would be a legal secondary suite for additional family members or added income would be $85,000. HST is included in the list price provided the Buyer qualifies for the rebate and assigns it to the Builder on closing. Exterior finishes include a sodded yard, and double concrete drive. This home is heated with a gas forced air furnace and cooled with with central air. Colour selections maybe available to those that act early. Prices subject to change without notice (id:60626)
RE/MAX Land Exchange Ltd.
335 6th Avenue W
Owen Sound, Ontario
Welcome to this beautiful 4-bedroom, 3-bathroom bungalow located in the desirable Woodland Estates. Offering 1,552 square feet on the main floor, this home features 2 bedrooms upstairs and 2 additional bedrooms on the lower level. The open-concept great room boasts 9' ceilings, a gas fireplace, abundant cabinetry, quartz countertops, a large kitchen island, and patio doors that lead to a 10' x 21' partially covered deck with stairs down to the fully sodded yardperfect for entertaining. The spacious primary bedroom includes a walk-in closet and a luxurious 5-piece ensuite with quartz countertops, a tiled shower, and a free-standing tub. The main floor also offers a convenient laundry/mudroom complete with cabinets and countertop. Hardwood flooring runs throughout the main living areas, with ceramic tile in the foyer, bathrooms, and laundry room. Downstairs, the lower level features 8'6" ceilings (excluding duct areas), a large family room, two well-sized bedrooms, a 3-piece bath, and a generous utility room. The exterior showcases Shouldice Stone all around, a covered front porch, a double car garage, a concrete driveway, and a cement walkwaymaking this home as impressive outside as it is inside. (id:60626)
Sutton-Sound Realty
28 555 Eaglecrest Drive
Gibsons, British Columbia
A rare opportunity to own the largest VIEW RANCHER at Georgia Mirage. Over 1800 sqft of living space, with a large & inviting open floor plan & ocean & island views from the huge living room, dining room & primary bedroom. 2 beds and a den is perfect for this size space! Glass sliders open to the full front patio & view making you feel like you are in the sun & fresh air whether you are inside or out. Wanting to downsize without giving up your furniture...? Bring it with you to decorate the 24´ x 14´ living room with natural gas fireplace. The vaulted ceilings throughout provide a fabulous feeling of luxury living. There is a guest bedroom with ensuite. Level access from the large 15´ x 20´ garage to your kitchen & dining area. There is no one above you or below in this unique unit! (id:60626)
RE/MAX City Realty
127 Partington Road
Kaleden, British Columbia
Welcome to 16.4 acres of high valley paradise—perfect for outdoor lovers, nature watchers, and creative souls alike. Whether you're sipping coffee while birdwatching from the wrap-around deck or soaking in the hot tub surrounded by towering Douglas firs and pines, this property offers unmatched serenity and inspiration. The charming country-style home is warm, welcoming, and designed for relaxed living. Enjoy a spacious, family-friendly kitchen, an open-concept layout, cozy feature fireplaces on the main and lower floor, and airy open-rail staircases. The oversized primary suite includes a private balcony with breathtaking valley views—ideal for sunrise coffees or evening unwinds. Outside, the property has been thoughtfully designed with terraced xeriscape gardens, garden sheds, a plant house, and a double carport. Every inch has been lovingly maintained to preserve the beauty of the natural setting. A true sanctuary for those craving space, privacy, and a connection to nature. Opportunities like this don’t come around often—don’t miss your chance to own a slice of mountain paradise. (id:60626)
Exp Realty
434 King Street W
Hamilton, Ontario
This is your chance to own a piece of Hamilton's cinematic past with the purchase of The Lyric Theatre. Located in the Strathcona neighbourhood on arterial road, close to shopping centres, public transit, grocery, GO Station and hwy access. Prime for redevelopment in high traffic urban area. (id:60626)
RE/MAX Escarpment Realty Inc.
17 5960 142 Street
Surrey, British Columbia
Welcome TO SULLIVAN HILL, A boutique collection of 18 units complex. Feel like a home, this 4 bed 4 bath Townhome boasts approx. 2300 SF of living space. It's centrally located in the heart of Sullivan Station, walking distance to schools, transit, close to highways, shopping, banks, amenities, and restaurants. Just 3 years old, like brand new, with 4 Bed + Private yard/Rec Room, 3.5 Bath, stainless steel appliances, Quartz counters, big island. Master bedroom has balcony, fits king size bed, walk-through closet & private en-suite. Other 2 bedrooms are good size, fit Queen beds with space around, 2 car side by side garage, plus driveway parking. One of the best schools & YMCA gym close by. Great choice for joint family or those looking to downsize. Don't miss it! (id:60626)
Sutton Group-Alliance R.e.s.
1414 Highway 124
Dunchurch, Ontario
Welcome to 1414 Highway 124, a beautifully renovated duplex nestled on 5 private acres in the heart of Dunchurch, Ontario. This spacious and versatile property offers the perfect blend of modern comfort and rural charm, featuring 5 bedrooms, 2 full bathrooms, and 2 kitchens—ideal for multi-generational living, rental income, or a home plus in-law suite setup. Each unit is freshly updated with stylish finishes, new flooring, upgraded kitchens, and modern baths. A striking spiral staircase leads to a cozy loft space, perfect for a home office, reading nook, or extra sleeping area. Large windows throughout provide an abundance of natural light and tranquil views of the surrounding landscape. Enjoy the peace and privacy of country living with ample space for gardens, recreation, and relaxation. Located just minutes from Whitestone Lake, local amenities, and year-round outdoor activities, this turn-key property is a rare opportunity in cottage country. (id:60626)
RE/MAX Escarpment Realty Inc.
261 - 2120 Itabashi Way
Burlington, Ontario
Welcome to the Villages of Brantwell, where this bungalow semi offers the perfect blend of comfort and convenience. Charming, one-level residence features a thoughtfully designed main floor with 2 spacious bedrooms and 2 full bathrooms, convenient laundry with interior garage access. The open layout of the kitchen and adjacent great room and dining room lends perfectly to entertaining. The great room opens onto a patio with trees and perennial plantings. The fully finished basement extends the living space, featuring an additional bedroom or office for your work-from-home needs and plenty of storage. Residents of enjoy access to a vibrant clubhouse, offering a variety of activities and social events, fostering a strong sense of community. For golf enthusiasts, the home is just steps away from Millcroft Golf Course. Additionally, all essential amenities are conveniently located nearby, ensuring you have everything you need within easy reach. This bungalow semi perfectly combines functionality and a prime location, making it an ideal choice for those seeking a comfortable and active lifestyle in the heart of the Tansley Woods Community. In this Premier Adult Lifestyle Community, maintenance fees cover a comprehensive maintenance program including shovelling/salting your driveway & sidewalk, washing windows (twice yearly) and lawn mowing. Easy walking distance to library, forested trails, restaurants, shops and public transit (id:60626)
RE/MAX Escarpment Realty Inc.
201 Alma Street N
Guelph, Ontario
Prime Investment Opportunity in Guelph - The Perfect Co-Ownership Dream with Exceptional Rentability! Seize this rare opportunity to own a well-maintained, purpose-built triplex just minutes from downtown Guelph, offering a chance for friends or family to invest and live together or a fabulous property to add to your portfolio! Imagine the benefits of shared homeownership: live separately in your own private units, pooling resources to make homeownership more accessible and significantly reducing individual mortgage costs. Beyond the appeal for co-ownership, this triplex is a truly sound investment due to its exceptional rentability. Guelph consistently boasts a low vacancy rate and strong rental demand, so you can count on attracting and retaining quality tenants, ensuring a consistent and robust rental income stream. The property features lots of parking, a backyard, shared laundry, three spacious 2-bedroom units, each with large eat-in kitchens and recent upgrades to ensure long-term value and tenant appeal. The upper units boast private balconies, perfect for enjoying a morning coffee or evening chat. All residents will appreciate easy access to transit, the Hanlon Parkway, and everyday essentials just steps away. With Guelph's projected growth and strong rental market fundamentals, this isn't just a house; it's a chance to build a supportive community, and share expenses, all while securing a high-demand rental asset in Guelph. Don't miss out on securing this unique blend of independent living, collective financial growth, and proven investment potential! (id:60626)
Chestnut Park Realty (Southwestern Ontario) Ltd
201 Alma Street N
Guelph, Ontario
Prime Investment Opportunity in Guelph - The Perfect Co-Ownership Dream with Exceptional Rentability! Seize this rare opportunity to own a well-maintained, purpose-built triplex just minutes from downtown Guelph, offering a chance for friends or family to invest and live together or a fabulous property to add to your portfolio! Imagine the benefits of shared homeownership: live separately in your own private units, pooling resources to make homeownership more accessible and significantly reducing individual mortgage costs. Beyond the appeal for co-ownership, this triplex is a truly sound investment due to its exceptional rentability. Guelph consistently boasts a low vacancy rate and strong rental demand, so you can count on attracting and retaining quality tenants, ensuring a consistent and robust rental income stream. The property features lots of parking, a backyard, shared laundry, three spacious 2-bedroom units, each with large eat-in kitchens and recent upgrades to ensure long-term value and tenant appeal. The upper units boast private balconies, perfect for enjoying a morning coffee or evening chat. All residents will appreciate easy access to transit, the Hanlon Parkway, and everyday essentials just steps away. With Guelph's projected growth and strong rental market fundamentals, this isn't just a house; it's a chance to build a supportive community, and share expenses, all while securing a high-demand rental asset in Guelph. Don't miss out on securing this unique blend of independent living, collective financial growth, and proven investment potential! (id:60626)
Chestnut Park Realty (Southwestern Ontario) Ltd
624 Rossellini Drive
Mississauga, Ontario
Welcome to 624 Rossellini Dr., a beautifully maintained 3+1 bedroom, 4-bathroom semi-detached home in one of Mississaugas most desirable neighbourhoods! This spacious home features a well-thought-out layout with an open-concept living and dining area, ideal for both everyday living and entertaining guests. The elegant foyer leads into a sun-filled space with large windows, natural tones, and tasteful finishes throughout. The upgraded kitchen offers a bright and functional design with a walkout to a fenced backyard, perfect for relaxing or outdoor dining. Hardwood maple staircase and no carpet throughout make for a clean and stylish living experience. Upstairs, the primary bedroom includes a private 4-piece ensuite. One of the secondary bedrooms has access to its own balcony a rare and charming feature! All bedrooms are generously sized, offering comfort and flexibility for growing families or work-from-home setups. The fully finished basement has a separate entrance, full kitchen, a 4-piece bathroom, and a spacious bedroom ideal as an in-law suite or rental income opportunity. Located just minutes from Hwy 407, 401, 410, top-rated schools, parks, transit, and shopping. Double-wide driveway with parking for two cars and lots of storage in the garage. This home is move-in ready and priced to sell! (id:60626)
New Era Real Estate
58 Aspen Circle
Thames Centre, Ontario
***IMMEDIATE OCCUPANCY AVAILABLE*** HAZELWOOD HOMES proudly presents THE FARMHOUSE - 2500 Sq. Ft. of the highest quality finishes. This 4 bedroom, 2.5 bathroom home to be built on a private premium lot in the desirable community of Rosewood-A blossoming new single family neighbourhood located in the quaint town of Thorndale, Ontario. Base price includes hardwood flooring on the main floor, ceramic tile in all wet areas, Quartz countertops in the kitchen, central air conditioning, stain grade poplar staircase with wrought iron spindles, 9ft ceilings on the main floor, 60" electric linear fireplace, ceramic tile shower with custom glass enclosure and much more. When building with Hazelwood Homes, luxury comes standard! Finished basement available at an additional cost. Located close to all amenities including shopping, great schools, playgrounds, University of Western Ontario and London Health Sciences Centre. More plans and lots available. (id:60626)
Century 21 First Canadian Corp
14 Prestige Drive
Stoney Creek, Ontario
Welcome to this beautifully maintained 2 storey home features 3 spacious bedrooms and a truly spectacular backyard oasis complete with an above -ground pool(2023),perfect for summer fun and relaxation. Located in a prime location close to all amenities -shopping,schools,parks and highways. Tasteful finishes, neutral tones, open concept dining area ,bright living room with large windows, well appointed kitchen, convenient main level laundry room with additional storage space, concrete driveway fits up to 4 vehicles, oversized garage, new roof ,fully fenced yard for added privacy and much more. Nothing to do but move in. Schedule your private showing today! (id:60626)
Right At Home Realty
73 Keene Rd Road
Madoc, Ontario
150 acres for your farm Large older brick farmhouse with 6+ bedrooms great for a large family or two families, family room with woodstove, eat in kitchen, dining room, living room. House is over 100 years old with all the charm and character including baseboards, floors, doors and trim, just needs to be restored to its original splendor. Large barn, driveshed, double detached garage, grain silo and outbuildings. Nice farm land 110 ac workable. House sits high on a hill on a dead end road. Very private setting with two road frontages. Minutes to Hwy 62 and close to Madoc. Enjoy the quiet of country living. (id:60626)
RE/MAX Quinte Ltd.
910 Hanna Street East
Windsor, Ontario
Prime commercial/Industrial space Located on the corner of Parent and Hanna in the HEART of the city with great exposure and access. Located on just under a half acre of land, this property offers many uses and tons of parking. Approx 9100 sqft building in total consisting of approx. 7500 sqft of industrial space and 1600 sqft of office space. 2 separate areas, the first with 3 bay doors fronting on Parent Ave and the second with 2 bay doors fronting on Hanna. Currently Tenanted with long established business of Ontario Spring and Alignment. Please contact LB for all details. (id:60626)
RE/MAX Preferred Realty Ltd. - 586
156 Mackay Street
Pembroke, Ontario
Here is the investment opportunity you have been waiting for! The Old Rowan Stone House is for sale. It is now an apartment building in the heart of Pembroke, sitting conveniently on the edge of downtown, and close to Pembroke's waterfront. This six unit building offers, 4 - two bedroom apartments, one bachelor apartment, and 1 - four bedroom apartment on the lower level. All of the units are unique and some offer 9 foot ceilings, original woodwork, or a scenic view of the Ottawa River from their private deck. This unique investment property has only had a few owners during its time, showing investment stability, and pride of ownership. The building is currently being taken care of by a superintendent who would be happy to stay on the job, if wanted! (id:60626)
Century 21 Aspire Realty Ltd.
815 Forks Of The Credit Road
Caledon, Ontario
A rare opportunity to own a piece of Caledon history with built-in business potential! Welcome to 815 Forks of the Credit Road once home to the beloved Cool Scoops Ice Cream Parlour, this charming 4-bedroom, 3-bathroom residence blendshistoric character, modern comfort, and versatile zoning that allows for approximately 20% commercial use perfect for a small retail or home-based business, studio or boutique venture. Nestled in the heart of Belfountain, a picturesque village known for its scenic beauty and vibrant tourism, this property is surrounded by conservation lands, drawing nature lovers, cyclists, skiers, equestrians, and outdoor enthusiasts all year round. And all this, less than an hour from Toronto. Step inside and discover spacious living areas filled with warmth and personality, including a finished 3rd level family room that could be a spacious 4th bedroom. The 2nd level includes the Primary Bedroom with 5-pce en-suite, 2 additional bedrooms with a 4-pce bath & a quiet sitting area with built-in shelving - perfect for a library & reading nook or a puzzle table. The main level features a large Eat-In Kitchen & Living Room that opens onto the Backyard Deck. The ice cream parlour was at the front of the house with its own entrance & front deck for revelers to enjoy the scenery. The room we have called the dining room can be used either for the business or as a separate dining room for the home. Thoughtful features like a Generac backup generator provide year-round peace of mind. Whether you are dreaming of a family home with a creative twist, a live/work setup, or a weekend retreat with business potential ,this one-of-a-kind property offers it all. The property is in the Greenbelt and is under Niagara Escarpment Commission and Credit Valley Conservation Authority. (id:60626)
Century 21 Millennium Inc.
566 Leatherleaf Drive
Mississauga, Ontario
Welcome to 566 Leatherleaf Dr, All Brick Well Maintained And Pride Of Ownership! And Perfect Starter Home having 3 Bedrooms 2 Full Washrooms, on 2nd floor house Has Been Painted Top To Bottom, New light Fixtures throughout Basement has a additional 3 pce Washroom, family Room And Bar + Laundry Room New Laminate Flooring in Basement close to All Major Mall, Schools and All Amenities. (id:60626)
RE/MAX Gold Realty Inc.
1100 Simcoe Street S
Oshawa, Ontario
Turnkey Triplex Investment Property. Property Type: Triplex (3 Units). Each Unit: 3 Bedrooms. Condition: Two units newly built. Rental Status: Fully rented. Annual Rental Income: Over $75,000. Ideal for: Investors seeking strong cash flow and minimal upkeep. This is a rare opportunity to own a high-income generating triplex with modern finishes in two of the units. Stable tenants and yearly leases in place make this a truly hands-off investment. *For Additional Property Details Click The Brochure Icon Below* (id:60626)
Ici Source Real Asset Services Inc.
342 Seabrook Drive
Kitchener, Ontario
This beautiful detached home in a highly desirable Kitchener neighborhood combines comfort, style, and functionality, making it a true gem for families. The residence boasts three spacious bedrooms, a versatile loft area perfect for family activities or a home office, and three full bathrooms, along with a convenient powder room on the main floor. The finished basement includes an additional bedroom with a full in-law setup, offering privacy and flexibility for guests or extended family. The upgraded kitchen features modern finishes, built-in appliances, and ample counter space, making it a dream for cooking enthusiasts. Natural light fills the home, creating a warm and inviting atmosphere. Situated close to schools, parks, shopping, and public transportation, this home is ideally located for family living. A portion of the garage has been converted into additional finished living space, which can easily be reverted if desired. Dont miss the opportunity to own this fantastic family home book your showing today! (id:60626)
RE/MAX Real Estate Centre Inc.
4825 Barcelona
Windsor, Ontario
Enjoy comfort, style, and practicality in this well-kept brick raised ranch with a bonus room. This home has 5 bedrooms (3 up, 2 down) and 3 full bathrooms, offering lots of space for any family. The main highlight is the beautiful kitchen with granite counters, quality appliances, and a clean, modern look. The open-concept living and dining area has high cathedral ceilings, making it feel bright and spacious. The primary bedroom includes a walk-in closet and a private ensuite with a double shower. Downstairs, the fully finished lower level gives you even more space to relax or entertain. It features a cozy fireplace and two more bedrooms that could be used for guests, a home office, or even a gym. Recent upgrades include a high-efficiency furnace (2020), on-demand water heater (2020), and new AC (2023), so you can enjoy comfort and reliability for years to come. (id:60626)
RE/MAX Preferred Realty Ltd. - 585
330 Birkallum Drive
Mermaid, Prince Edward Island
Discover the beauty of waterfront living in this newly built six-bedroom, four-bathroom home, perfectly positioned on the scenic shores of the Hillsborough River. Located just 10 minutes from downtown Charlottetown in the charming community of Mermaid, this property offers breathtaking water views and stunning sunsets. The spacious open-concept main floor is flooded with natural light from large windows, creating a warm and inviting atmosphere. Relax in the living room, where a cozy propane stove enhances the picturesque setting. The kitchen is designed for both style and function, featuring custom cabinetry, a 10-foot quartz island, and seamless access to the dining area. Triple patio doors lead to a covered deck, extending your living space outdoors. The main level includes a luxurious primary suite with a walk-in closet, plus two additional good sized bedrooms and a full bathroom. The walk-out lower level offers incredible versatility, with three more bedrooms, two full bathrooms, and a generous family room. A private external entrance, along with pre-installed plumbing and electrical connections, makes this space ideal for a secondary suite - simply add kitchen fixtures to complete the setup. Outside, enjoy a beautifully maintained lot in a quiet, family-friendly neighbourhood. There is lots of parking and storage, thanks to an attached two-car garage, a detached single-car garage, a storage shed, and a spacious concrete driveway. Laundry connections are roughed in upstairs should you wish to move them up. Don't miss the chance to own this stunning waterfront property! All measurements are approximate and should be verified by the Buyer(s). The listing agent is the seller's brother. (id:60626)
Elite Real Estate Advisors Inc.
5 Woodgarden Court
St. Catharines, Ontario
Welcome to 5 Woodgarden Court where luxury meets lifestyle in one of North-end's most coveted and sought after family-friendly cul-de-sacs. This beautiful 4-level side split has been extensively renovated with high-end modern finishes throughout. Boasting over 2500 square feet of total living space, this home truly has it all including a double wide driveway and garage with access to interior. As you enter through the front door, you immediately will be impressed with the spacious foyer with gorgeous wide 7" plank engineered flooring and pot lights throughout. This incredible home has been taken down to the studs and renovated top to bottom. The main-floor features an open concept floor plan with a show-stopping chef's kitchen equipped with high end commercial stainless steel appliances, a dazzling backsplash and a great sized island that's perfect for gatherings. The grand family room overlooks the 160 ft deep private lot through double patio doors and includes a glorious gas fireplace, and office nook with a side entrance. Upstairs features 3 good sized bedrooms and a newly renovated spa bathroom that features a deep soaker and walk in shower. The lower level has a separate entrance with additional access to the double car garage, and a 3rd family room with a wood burning fireplace, bedroom, full bathroom, laundry, workshop and cold room. The expansive pool sized backyard features a new cement pad and utility shed. This large lot is truly a rare find that you simply don't see anywhere in Niagara. It's generous size makes it a true stand out in the area! Just a 5 min walk to the beach, Walkers Creek Trail, and Cherie Road Park. Port Dalhousie Marina, N-O-T-L Wineries, and the QEW are all within a short drive. Unbeatable location, family-friendly layout, and potential for additional outdoor living space, 5 Woodgarden is a true North-end gem waiting for it's next family chapter! Additional upgrades include; Roof, plumbing and electrical throughout. (id:60626)
Boldt Realty Inc.
1964 Walreg Drive
Oshawa, Ontario
Welcome to this beautifully custom-built home in Oshawa's prestigious Samac neighborhood, just steps from the tranquil Samac Forest. This bright and spacious residence features 4 large bedrooms and a finished basement with an in-law suite and a large cold room perfect for extended family or added rental potential. The home is filled with natural light and offers a warm, inviting atmosphere with plenty of room to grow. Enjoy a spacious backyard with a large shed for storage and a two-car garage for added convenience. Ideally located within walking distance to Ontario Tech University, Durham College, public transit, and quick access to Hwy 407, this property is perfect for families, students, or investors alike. (id:60626)
RE/MAX West Realty Inc.
1077 Chateau Avenue
Windsor, Ontario
Stunning 2 Storey Home, with no rear neighbours 2 blocks from Riverside Dr, Waterfront and Ganatchio Trail. Featuring Hardwood flrs throughout, including spacious formal dining room featuring custom wainscoting and pass through bar area to gorgeous kitchen featuring ceramic backsplash and large pantry, cozy living rm with gas fireplace with beautiful trim work, 4 large bedrooms up, 3 with custom wainscoting details, including primary bedroom with trey ceiling, walk-in closest and 5 piece ensuite with soaker tub and double vanity. Heated garage and lower level is framed and ready for finishing. (id:60626)
Deerbrook Realty Inc.
7 Stoney Creek Drive
Toronto, Ontario
A Rare Opportunity To Own A Luxurious Turn-Key Home With Significant Rental Income Potential! Presenting This Meticulously Renovated Bungalow Remodelled By Luxury Home Builders. Modern Elegance And Exceptional Functionality On A Large Lot With A Long 5-Car Driveway Plus A Detached Garage. The Main Floor Welcomes You With An Exquisite Front Door, Leading Into The Breathtaking Open-Concept Space. The Living Room Showcases Custom Fluted Wood Paneling And Built-In Shelving With LED Lighting, Seamlessly Flowing Into The Modern Kitchen Equipped With A Large Waterfall Island And S/S Black Frigidaire-Gallery Appliances, As Well As The Stylish Dining Area. The Main Floor Features 3 Spacious Bedrooms, A Luxurious 3-Piece Main Bathroom With Rain Shower, Floating Vanity, And Custom Fluted Paneling, Plus a Convenient 2-Piece Powder Room. Solid Wood Doors Throughout, Engineered Hardwood On Main Floor, Oak Casings and Baseboards, Vinyl Flooring In The Basement, Brand New Windows, And Ultra Modern Light Fixtures. The Basement, With Its Own Side Entrance And Walkway, Boasts 4 Additional Large Bedrooms, Possible 2 Kitchens With Brand New S/S Appliances, And 2 Washrooms, Offering A Significant Rental Income Potential Of $4,000/Mo. The Backyard Is A Great Area For Hosting Gatherings And Is Very Peaceful With Well Kept Hedges And Trees, Creating Excellent Privacy. Nestled In A Desirable Neighborhood, This Home Is Close To Schools, Parks, Shopping Centres, And Offers Easy Access To Public Transit And 401, Making It An Ideal Location For Families And Commuters. Schedule Your Viewing Today And Step Into Your Dream Home. *Offer Date July 14, 2025 @ 7:00 PM* (id:60626)
Realty 21 Inc.
7-9 Ormond Street N
Thorold, Ontario
Attention Investors, Developers & Builder's! A fantastic opportunity awaits with this prime vacant land located at 7 & 9 Ormond St North, right in the heart of Thorold's downtown core. This site is poised for a proposed 12-unit multi-residential building, offering significant potential for residential development. The property's desirable location provides convenient access to all essential amenities, public transit, Brock University, and major highways including 58, 406, and QEW. Architectural drawings, feasibility study, environmental, geotechnical reports have all been conducted, providing peace of mind for development planning. Drawings for assisted living concept available as well. This is an excellent investment for those looking to capitalize on a growing community and a high-demand area for housing. Don't miss out on this incredible opportunity to shape the future of Thorold's downtown! (id:60626)
Boldt Realty Inc.
1 College Street
Kingston, Ontario
Fully renovated 4-bedroom, 3-bathroom home in Kingston's highly desirable Winston Churchill School District! Perfect for young professionals and families, 1 College Street is steps from Queens University main and west campus, Kingston General Hospital, Bader/Tett centre, and waterfront. Major updates (2021-2022) include a custom kitchen with GE Café appliances, open-concept main floor with feature archways and pot lights, renovated bathrooms, new ductless air conditioning, roof shingles (2025), upgraded exterior electrical ready for EV charger, and a detached 2-car garage .Enjoy a charming private back courtyard. Convenient to Kingston Tennis Club, Cataraqui Golf and Country Club, and all downtown amenities. Move-in ready family home in an unbeatable location! (id:60626)
RE/MAX Aboutowne Realty Corp.
113 Beach Court
Stoney Point, Ontario
This property has it all. One floor brick to roof rancher with attached garage with radiant heat,built in 1999 1256 sq ft up 3 bedrooms up, 2 full baths up, laundry up all hardwoods and ceramics, plus a fully finished basement with 4th bedroom, 3rd full bathroom, rec room, office, storage. Plus a 28 x 36 2 story workshop man cave built in 2017 with a 2 piece bath down heated and cooled plus a full 2 nd floor apartment with bedroom, kitchen, living room, and 3 piece bath. Furnace and ac in house replaced 2 years ago, roof on house 5 years ago, new front door, and garage door, updated counters and backsplash, tastefully decorated. Outside multi level decks with hot tub, and gazebo enclosure, L shaped on ground pool, pool house 10x 20 with concrete floor and hydro, firepit area, massive concrete driveway all the way to the2 story man cave, 23 acre park access in back yard, ideal for a family who requires a separate living quarters, and a workshop. (id:60626)
Deerbrook Realty Inc.
5090 Fairview Street Unit# 40
Burlington, Ontario
Welcome to this beautifully updated freehold detached home in South Burlington—just steps from the Appleby GO Station and QEW, offering unbeatable convenience for commuters! This spacious 3-storey home features 3+1 bedrooms and 4 bathrooms, providing the perfect layout for families of all sizes. The main floor showcases updates all completed in 2022; a stunning chef’s kitchen, complete with quartz countertops and backsplash, stainless steel appliances, a large eat-in island, and additional seating along a charming bay window. A separate dining area and a generous living room make this home ideal for both entertaining and everyday living. You'll also find main floor laundry and a convenient powder room, along with a comfortable balcony- perfect for a morning coffee or evening cocktail. Upstairs, three generous bedrooms await, including a primary suite with a walk-in closet and a 4-piece ensuite. The finished ground level offers a versatile space that can be used as a fourth bedroom, home office, or recreation room. With ample storage, a double-wide driveway, and an oversized 1.5-car garage, this home blends comfort, style, and functionality—all with a low monthly road fee. Residing in a top school district within the boundary for Frontenac PS, Pineland PS and Nelson High School! Don’t miss this fantastic opportunity in a sought-after location! (id:60626)
RE/MAX Escarpment Realty Inc.
54 Goldcrest Drive
Stoney Creek, Ontario
Nestled beneath the breathtaking Niagara Escarpment in a quiet Stoney Creek neighborhood, this executive home offers a unique combination of elegance, functionality, and privacy, just minutes from the QEW. With a double driveway, double garage, and beautifully landscaped gardens, this home makes a lasting first impression. Inside, the main floor features gleaming hardwood and tile flooring throughout. The spacious kitchen boasts quality oak cabinetry, a large granite-topped island, and abundant natural light. Relax in the family room with its soaring ceilings and cozy wood-burning fireplace. A formal living room, dining room, powder room, and updated main-floor laundry complete this level. An oak staircase illuminated by skylights leads to the second floor, where you'll find four generously sized bedrooms and two updated four-piece bathrooms. The primary suite offers a custom walk-in closet and a beautifully renovated ensuite bathroom. The fully finished basement is a standout feature, ideal for in-law living or multi-generational households. With its own private entrance from the garage, it includes a second kitchen, an updated full bathroom, a bedroom, and a spacious living area - offering privacy and independence for extended family or guests. Step outside to a private, fully fenced backyard surrounded by 15-foot hedges and lush perennial gardens. A lighted pergola provides a perfect space for outdoor entertaining. The crown jewel of this yard is the 140 sq. ft. insulated, winterized workshop/studio. Fully finished and versatile, it's perfect for a home business, creative studio, or hobby space. Recent updates include a high-efficiency furnace (2024), triple-glazed windows, and a roof (2017). Located close to schools, amenities, and the Bruce Trail for hiking enthusiasts, this home offers the best of comfort and convenience in a sought-after Stoney Creek neighbourhood. (id:60626)
RE/MAX Escarpment Golfi Realty Inc.
342 Seabrook Drive
Kitchener, Ontario
This beautiful detached home in a highly desirable Kitchener neighborhood combines comfort, style, and functionality, making it a true gem for families. The residence boasts three spacious bedrooms, a versatile loft area perfect for family activities or a home office, and three full bathrooms, along with a convenient powder room on the main floor. The finished basement includes an additional bedroom with a full in-law setup, offering privacy and flexibility for guests or extended family. The upgraded kitchen features modern finishes, built-in appliances, and ample counter space, making it a dream for cooking enthusiasts. Natural light fills the home, creating a warm and inviting atmosphere. Situated close to schools, parks, shopping, and public transportation, this home is ideally located for family living. A portion of the garage has been converted into additional finished living space, which can easily be reverted if desired. Don’t miss the opportunity to own this fantastic family home – book your showing today! (id:60626)
RE/MAX Real Estate Centre Inc.
209548 Highway 26
Blue Mountains, Ontario
Your dream property awaits on this nearly one-acre lot in Craigleith! Located just minutes from Collingwood, the Blue Mountains, and Thornbury, this property offers direct access to the Georgian Trail and picturesque views of Georgian Bay right across the street. This charming home currently features three bedrooms and one and a half baths, along with an open-concept kitchen, living, and dining area. A walkout leads to a spacious porch complete with a gazebo, while a wood-burning fireplace provides a cozy retreat after a long day on the slopes. In the summer, enjoy the 20x40 saltwater pool, ideal for relaxation and entertainment. The private backyard, complete with a fire pit, offers ample outdoor space to create your own oasis. Whether you choose to expand the existing structure or build your dream home or ski chalet from the ground up, the possibilities are endless. This property serves as a perfect four-season retreat, conveniently located near numerous amenities, including hiking and biking trails, snowshoeing, ski hills, Northwinds Beach, and downtown shops and dining. Dare to dream big! Some photos are virtually staged. (id:60626)
Chestnut Park Real Estate
613 Dufferin Street
Toronto, Ontario
Stunning End-Unit Freehold Townhome w/Rental Potential in Prime Little Portugal! Location, location! This beautifully renovated end-unit freehold townhome feels like a semi and is situated in the heart of Little Portugal. Featuring a gated parking pad for two cars with direct backyard access to Federal St., this home is a rare find! Inside, enjoy a bright and spacious open-concept living & dining area, soaring 9 ft ceilings on the main level, and a 10 ft ceiling in the master suite. The brand-new kitchen boasts granite countertops, a side entrance, and modern finishes. The bachelor basement suite offers 8 ft ceilings, a separate walkout entrance, and rental income potential. Plus, two laundries for added convenience! Completely updated top to bottom, this home features: New HVAC & owned tankless water heater, New Low E windows & exterior siding/stucco, New composite backyard fencing & gate, Pot lights, oak stairs, glass railing & new baths, New doors, trims & modern finishes throughout! Steps to TTC, Dufferin Mall, top schools, trendy restaurants, Bloor Subway & more! Move-in ready - don't miss this incredible opportunity! (id:60626)
Century 21 Innovative Realty Inc.
6 624 Manchester Rd
Victoria, British Columbia
Introducing ''Manchester Living'' – an exclusive collection of 11 townhouses where modern living meets urban convenience. Choose from 2, 3, & 4-bedroom homes thoughtfully designed for comfort and style. Enjoy the luxury of being within walking and biking distance to all amenities and downtown. Act now to take advantage of our Presale Pricing – a limited-time offer that allows you to secure your dream home at an unbeatable value. Be among the first to reserve, and you'll have the unique opportunity to collaborate with our renowned designer, Amy McGeachy, to personalize your interior finishes. Pets, bbq’s and rentals allowed. Common courtyard and parking for every suite is available. Buying early not only ensures you pick the best units tailored to your preferences but also guarantees your place in this exclusive community, as only 11 townhouses are available. Don't miss out on the chance to elevate your lifestyle – seize the opportunity to make Manchester Living your new home! (id:60626)
Nai Commercial (Victoria) Inc.
298 Livingstone Street W
Barrie, Ontario
Welcome to your dream family home! This spacious 4+2 bedroom gem boasts three sun-filled levels, including a separate walk-out basement in-law suite perfect for multi-generational living. Nestled in a premium location, this home offers the ideal blend of convenience and privacy with great schools, parks, public transit, and scenic walking trails just moments away. Step outside to enjoy breathtaking, panoramic views from your upper deck, where you'll marvel at stunning sunsets and the lush greenery of mature trees and landscaped gardens. The two expansive decks provide ample space for entertaining, making outdoor living a joy. Inside, you'll be greeted by a grand foyer with a Travertine mosaic inlay, setting the tone for elegance throughout. The main floor features gleaming Maple hardwood and tile flooring, flowing seamlessly from the gourmet kitchen to the inviting family room, complete with a cozy gas fireplace, and the spacious living and dining areas are perfect for hosting family and friends. Upstairs, unwind in the luxurious primary suite, complete with a generous walk-in closet and a spa-like ensuite featuring a soaker tub, separate shower, and ample natural light. Three additional bedrooms and a full main bath offer plenty of space for your family. The fully finished lower level includes two additional bedrooms, a full kitchen, bath, and a bright family room with large windows and a sliding door leading to the backyard. With a separate entrance, this space is ideal for an in-law suite or extra living space.This home truly has it all-style, space, and versatility in a highly sought-after location. Rough-in for Central Vac. Don't miss the opportunity to make it yours! (id:60626)
Royal LePage First Contact Realty

